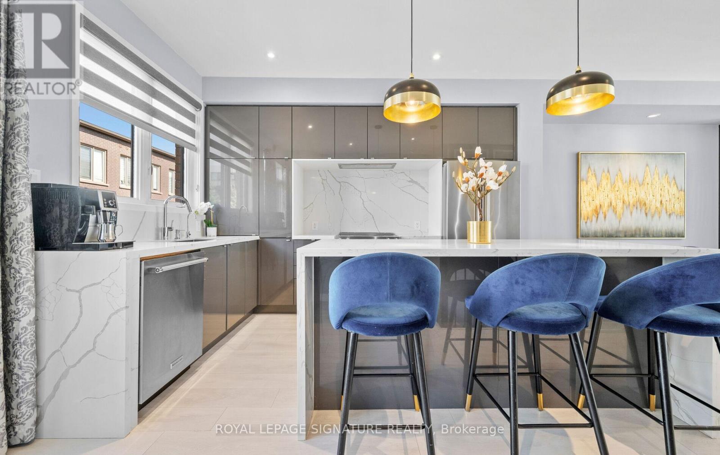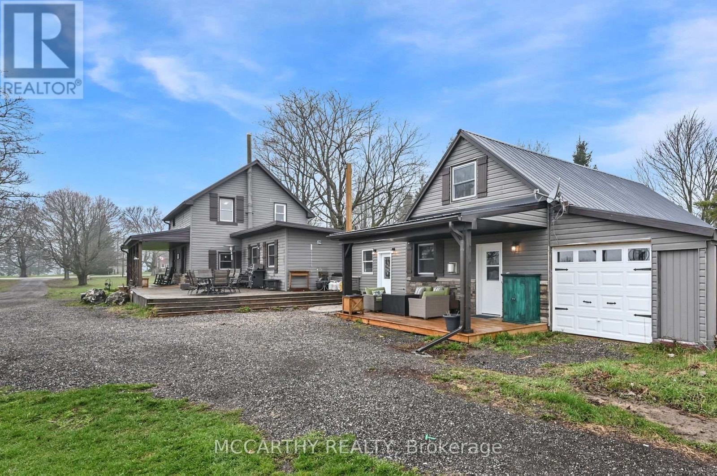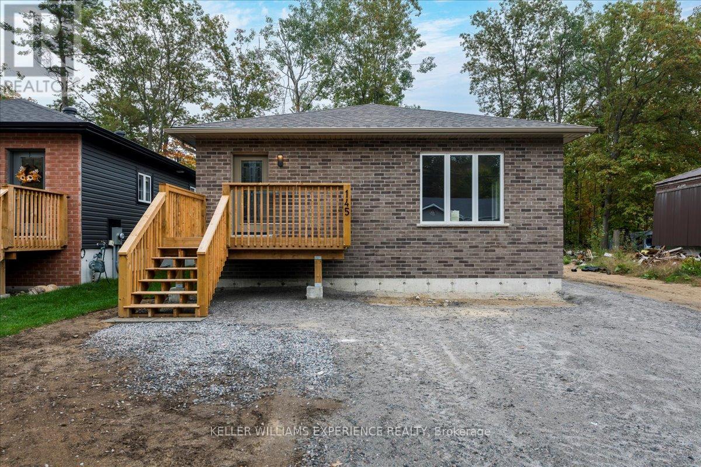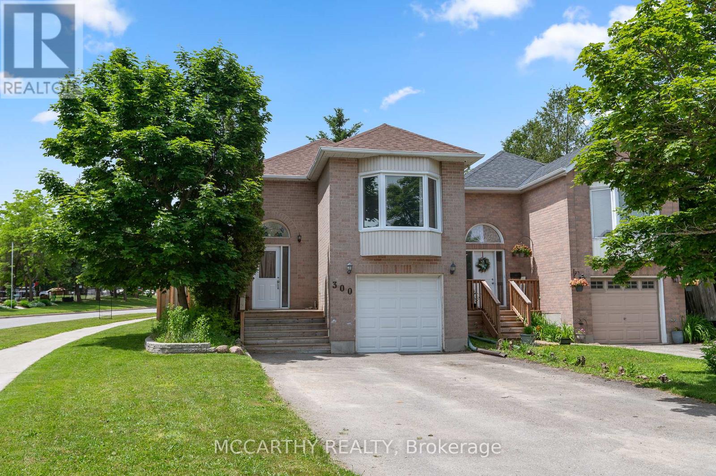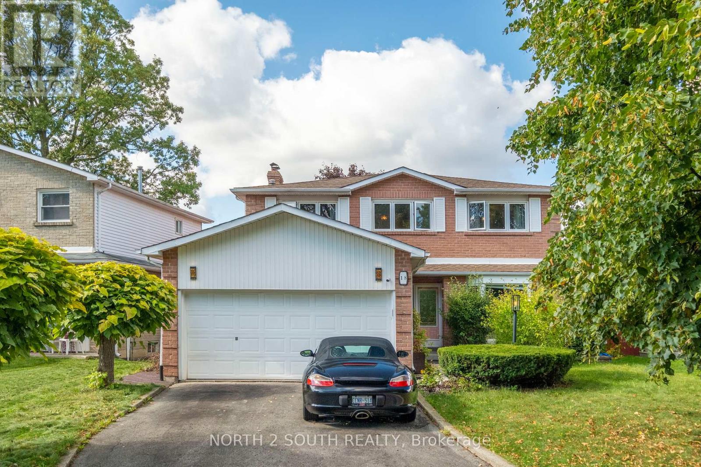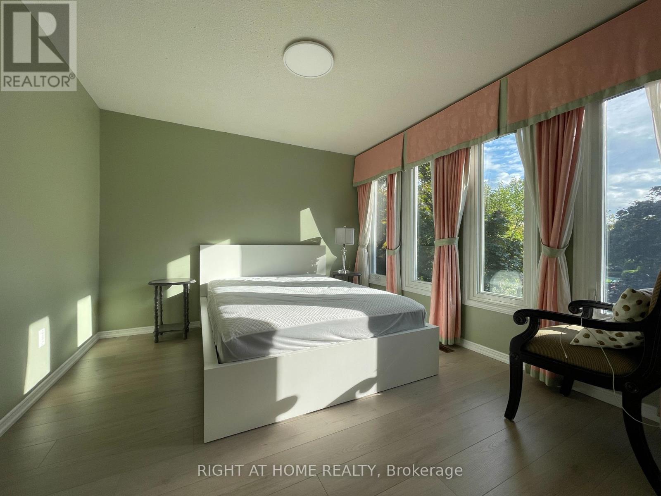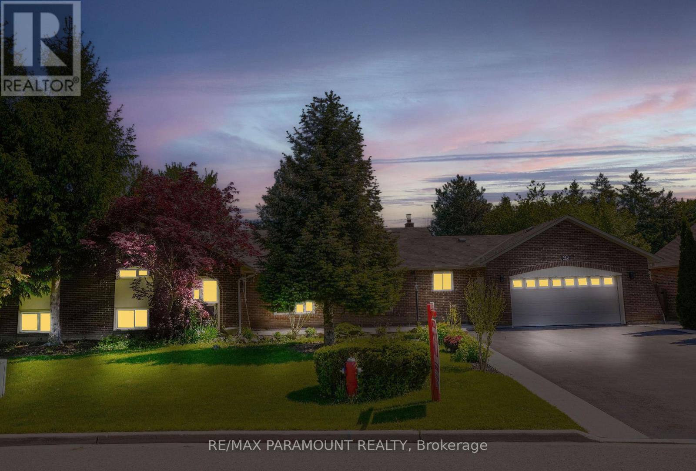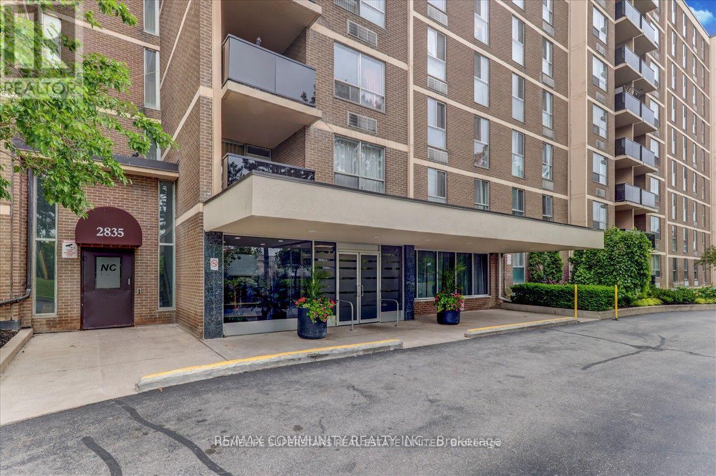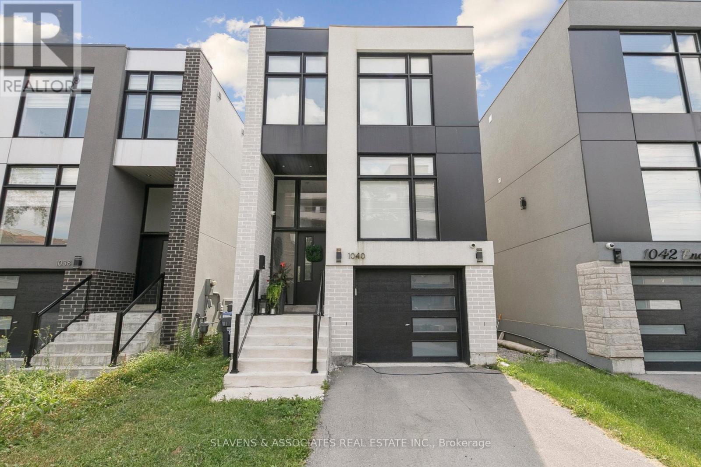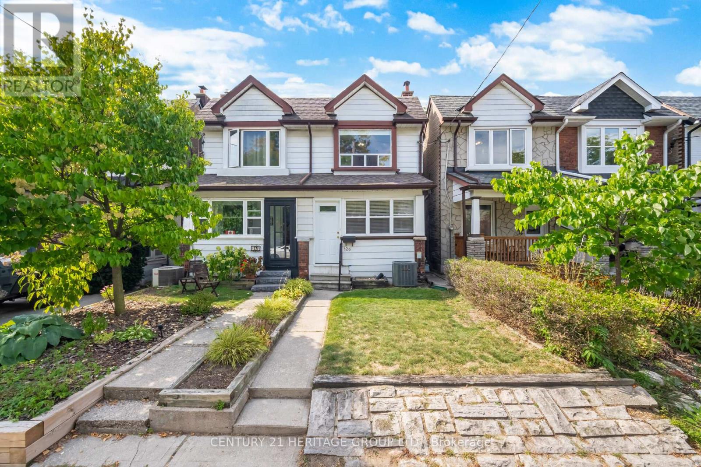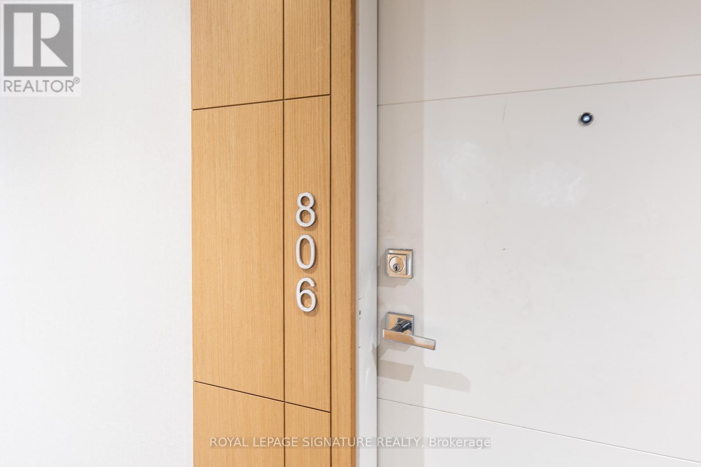384 Rebecca Street
Oakville, Ontario
Custom built with quality you can see and feel, starting from the stunning front doors that span 12ft and welcome you with style into the impressive two-storey foyer. This exceptionally spacious home features nearly 3800 sq ft of above-grade living space and is set on a beautiful 100'x100' mature lot with a gorgeous south-facing backyard. The garage and side door are accessed from Christina Drive, a quiet child-friendly side street. The main floor is perfect for both entertaining on a grand scale, and casual family life. The highly functional layout includes a main floor office, a gourmet kitchen with chefs island and breakfast bar overlooking the expansive great room. Elegant formal living & dining rooms with soaring ceiling heights and a stunning pre-cast stone fireplace are large enough to host all of your families special occasions. The mudroom area includes a convenient side door entry from the drive and access to the 2-car garage with enough height to accommodate a car lift. Upstairs, you'll find a laundry room, four large bedrooms, and three full baths with heated floors in all. The primary bedroom is a true retreat, complete with vaulted ceilings, fireplace, Juliette balcony, walk-in closet, and luxurious 6-piece ensuite. The basement offers bright and versatile space that can be adapted to meet your family's needs. This home boasts 9' ceilings, wide plank hardwood floors, Safe 'n Sound solid core doors, and custom shutters/blinds throughout the main and second floors. The backyard is gloriously sunny and very private with all the room you'll need to play, entertain, or just relax and enjoy being in nature. All fabulously located close to downtown Oakville and the Lake, walking distance to the YMCA and great local schools, including Appleby College. (id:61852)
Royal LePage Real Estate Services Ltd.
173 Sabina Drive
Oakville, Ontario
Must See! Magazine Worthy Turn Key Modern Freehold Townhouse, Where No Detail Has Been Overlooked. This Stunning Home Features A Custom Chef's Kitchen With Quartz Countertops, Matching Backsplash, An Oversized Waterfall Island, And Premium KitchenAid Stainless Steel Appliances. The Open-Concept Layout, Enhanced By 9-Foot Ceilings On Every Floor, Smooth Ceilings On The Main Level, And Modern Flooring Throughout, Is Perfect For Entertaining. Enjoy Elegant Touches Like Pot Lights, Designer Light Fixtures, Custom Wainscotting, And Zebra Blinds Throughout With Remote Controlled Blinds In The Main Living Area And Master Bedroom. A Custom TV And Fireplace Feature Wall, Along With A Built-In Bar With Lighting, Elevate The Space Even Further. Large Windows Flood The Home With Natural Light, While The Master Suite Offers A Walk-In Closet And A Luxurious Ensuite. Additional Highlights Include A Nest Thermostat, Fresh Paint, Interlocked Front Yard, A Beautifully Designed Backyard Retreat, And Convenient Garage Access From Inside The Home. Located In A Prime Area Close To Stores, Restaurants, Top Rated Schools, Parks, Hospital, Transit, Highways, Golf Courses And Much More! (id:61852)
Royal LePage Signature Realty
30 Sumac Drive
Haldimand, Ontario
Beautifully well-designed 4-bedroom, 3-bath, 1800+ sq. ft., 9 ft. ceiling on main floor, home in the flourishing Empire Avalon master-planned community in Caledonia. This home combines small-town charm with modern living, surrounded by a growing community of family-friendly neighborhoods. Recently renovated with tens of thousands spend on upgrades, this property has been professionally painted and refreshed throughout, offering a stylish, move-in ready living space. The 9' ceilings on the main level create a bright and open atmosphere, perfect for family life and entertaining. The location is second to non - just steps to the Grand River, close to schools, parks and minutes to downtown to Caledonia and only a 15-20 minute drive to Hamilton, this home offers convenience while maintaining a peaceful, community-focused lifestyle. A perfect balance of design, comfort and location - truly a turn-key home ready to enjoy. (id:61852)
RE/MAX Real Estate Centre Inc.
436139 4th Line
Melancthon, Ontario
**2 acre Property**This IS your Perfect Private Rural Retreat, perfectly set on a serene 2-acre lot just minutes from the charming Town of Shelburne. This stunning property blends the tranquility of country living with the convenience of nearby amenities; truly the best of both worlds! What make this property truly unique is that it has a meticulously maintained 2-Storey, 5-bedroom, 3-bathroom with the potential of a separate entrance in-law suite. Experience the joys of outdoor living on the expansive wrap-around deck on the Main House, where you can soak in the sights and sounds of nature or host memorable gatherings with loved ones. The sprawling lawn provides plenty of space for recreation and gardening enthusiasts alike. This property features numerous recent upgrades; including New Steel Roof 2023, New Propane Furnace 2020, 2 Ductless Splits 2023, Upgraded Kitchen in 2023, New Front door and Some windows replaced 2023, 3 New Sliding Glass Doors 2023 + many more. This Home is move-in ready home welcomes you with a warm feeling of being at Home the moment you walk in the door. You truly have to see it to appreciate everything it offers! Make your move today and start living the peaceful country lifestyle you've always dreamed of. Schedule your private tour now before this rare gem is gone! Large Storage Portable - Priced to Sell - Flexible Closing! (id:61852)
Mccarthy Realty
107 Mcgill Avenue
Erin, Ontario
Welcome to this brand-new freehold townhome move in ready 3 bedroom in the charming town of Erin. This thoughtfully designed home showcases high-end upgrades throughout. Soaring 9-ft ceilings and an open-concept layout create the perfect flow for everyday living and entertainment. Luxury finishes continue with upgraded flooring and a solid staircase, bringing both warmth and sophistication. Well equipped with all appliances and window coverings (blinds) already installed. Nestled in a peaceful, family-oriented neighborhood, this beautifully maintained home offers easy access to top-rated schools, scenic parks, shopping centers, and a variety of local conveniences. Ready for immediate move-in, it blends comfort and practicality with an unbeatable location. Seize the opportunity to purchase this outstanding property before it's gone! (id:61852)
Exp Realty
145 Pine Street W
Gravenhurst, Ontario
Attention all down-sizers, first time home buyers, and investors! This beautiful 3 Bed 2 Bath Raised Bungalow with premium finishes throughout is over 1600 sq feet finished and is a new build that is completely move in ready for you! The open concept kitchen/dining/living room area features granite counter tops, a huge island, soft close shaker style cabinetry, brand-new stainless-steel appliances (Fridge, Stove, Dishwasher, Microwave), and premium flooring throughout the entire home! The three bedrooms are all a generous size, and the hallway is 51" wide with 36" doors throughout providing excellent accessibility. The master bedroom has a lovely 3-piece ensuite bath and a HUGE walk-in closet. (id:61852)
Keller Williams Experience Realty
302 - 50 Herrick Avenue
St. Catharines, Ontario
Welcome To Luxury Living In This Brand New Spacious 1-Bed Condo. Enjoy Included Internet/Water, Concept Living, And A Balcony With Scenic Views. Smart Tech Features Enhance Security And Convenience. Hotel-Like Amenities Include Gym, Games Room, And BBQ Facilities. Don't Miss This Opportunity! (id:61852)
Homelife/future Realty Inc.
65 Druan Drive
Kawartha Lakes, Ontario
**Direct Waterfront** Priced to sell! Discover this captivating 3-bedroom, 2-bathroom direct waterfront home! This home offers ample natural light throughout with all levels built above grade. Located just 10 minutes north of Port Perry on the picturesque shores of Lake Scugog. With sweeping eastern waterfront view, where every morning begins with tranquil sunrises and breathtaking views that perfectly capture the essence of lakefront living! The main floor has been thoughtfully renovated to create a bright, welcoming space, where custom finishes and an open-concept design blend style and function seamlessly. The gourmet kitchen serves as the heart of the home, boasting a spacious centre island, modern pot lights, and premium luxury vinyl flooring, all while offering panoramic water views. The main level is complete with a generous-size primary suite designed for comfort and relaxation. New deck, windows, and doors enhance both the appeal and convenience of the home, ensuring every detail has been carefully considered. The finished lower level expands the living area and opens directly to a covered outdoor retreat, ideal for evening gatherings or simply unwinding in the comfort of your own backyard. Practical features include a laundry area, abundant storage, a detached garage, and a versatile workshop with hydro, ready to be tailored to your needs. Perfectly positioned, this home is just minutes from excellent schools, scenic parks, shopping, dining, and all the conveniences of Port Perry, while offering easy access to commuter routes. Blending modern comfort with the serenity of nature, this lakefront gem invites you to embrace a lifestyle of peace, beauty, and relaxation without compromising convenience. Schedule your private showing today and experience the best of Lake Scugog living. (id:61852)
Century 21 Leading Edge Realty Inc.
300 Shelburne Place
Shelburne, Ontario
**Affordable Living in Shelburne** Welcome to this Beautiful 3-bedroom, 2-bathroom home, perfectly situated in the Heart of Shelburne on a desirable corner lot in a Family Friendly Cul-de-sac! Featuring an open-concept main floor design, this home offers a bright and airy feel with abundant natural light streaming through large Bay windows. The spacious Living Rm, Dining Rm, and Kitchen areas seamlessly flow together; Ideal for entertaining! Step outside the Sliding Glass doors off the Kitchen to enjoy spending time outdoors in your full fenced yard with a Two-Tiered Deck with tons of space; perfect for outdoor gatherings, gardening, or simply relaxing. The Lower Level of this Home is thoughtfully laid out with two additional bedrooms, a Full 4pc Bathroom, Laundry and Inside access to the Garage. This home is a must-see! **Heating Costs Averages: Hydro $242.46/Month, Enbridge $85/month EB - Gas Fireplace is the only heat used for Main Floor** (id:61852)
Mccarthy Realty
4 Moonstone Court
Hamilton, Ontario
Seize the opportunity to live in this highly desired West Mountain neighbourhood. This home boasts over 3,400 square feet of living space and is situated on a corner lot in a quiet court. Close to all amenities including schools, parks, shopping, recreation and highway access. Great for multi-generational families, this home has plenty of room to spread out with the benefit of separate living spaces. Enjoy the elegance of the open concept design with grand 17 ft ceilings, palladium window and a spiral staircase. The renovated gourmet kitchen (2020) has an oversized island with granite counters, spacious breakfast bar, stainless steel appliances and extensive cabinetry. There is also a built in desk area which is great for multi-tasking throughout the day. Retreat to the upper level primary bedroom offering a 4 piece ensuite complete with soaker tub. There are 2 additional bedrooms, main bath and convenient laundry room on this level. The fully finished basement is great for family movie nights and offers a large recroom, spacious bedroom and new 3 piece bath. The rear yard is conveniently accessed from the kitchen and has several different areas for recreation and entertaining including a stunning outdoor fireplace. A gazebo covers the sitting and dining areas and surrounded by lush, mature gardens. The yard is complete with veggie garden and a large storage shed. (id:61852)
RE/MAX Escarpment Realty Inc.
66 Mccauley Road
Seguin, Ontario
A Beautiful 3 Acre Wooded Lot In A Prime Location, Minutes Away From Rosseau, Hwy 400 And All The Activities Muskoka & Parry Sound Have To Offer. Newly Extended & Upgraded Driveway ($6K value). Surrounded By A Picturesque Landscape, Hardwood And Softwood, It Is Nestled Near Numerous Lakes And Trails, Providing Endless Recreational Possibilities. Enjoy Year-round Access, An Already Surveyed Lot, With Hydro Line Conveniently Available At The Road. Whether You're Looking To Build Your Dream Home, A Vacation Retreat, Or Make A Sound Investment, This Property Presents Endless Potential. Must Be Seen! Don't Miss Out On This Exceptional Opportunity To Own A Piece Of Natural Beauty And Create Your Vision In This Sought-after Location. *Survey Has Been Completed. Do Not Walk Property Without An Appointment. **EXTRAS** HST is applicable and will be in addition to the purchase price. (id:61852)
Homelife/cimerman Real Estate Limited
6768 Keiffer Street
Niagara Falls, Ontario
"Welcome to 6768 Keiffer Street! This cherished detached bungalow, lovingly built and maintained offers an abundance of space and endless possibilities in a quiet, family-friendly Niagara Falls neighborhood. Step onto the charming 21' x 5' covered front porch, perfect for enjoying quiet moments. Inside, the spacious living room impresses with a large front-facing window, crown Mouldings, and unique, hand-done custom plaster ceiling design, adding timeless elegance. The eat-in kitchen provides ample counter space, plentiful cupboards, and easily accommodates a full-size dining table. The main level is complete with three good-sized bedrooms, each featuring a closet and large window for natural light, and a 4-piece bathroom boasting an accessible bathtub/shower combo, finished basement. new A/C AND Furnace installed in 2022 Outside, the property shines with an asphalt/concrete driveway providing 5 parking spaces. The massive 42' x 12'6" detached garage with hydro offers parking for two vehicles or could easily become a hobbyist's dream shop. The fully fenced, grassy backyard includes a small garden shed. Location is key! Enjoy the tranquility of a quiet street while benefiting from easy access to shopping, amenities, and both major highways (QEW & 420). This home truly offers the best of both worlds comfort, convenience, and unparalleled potential!" (id:61852)
Royal LePage Flower City Realty
59 Blaney Crescent
Toronto, Ontario
Welcome Home To This Well-Maintained Semi-Detached Bungalow-Raised In A Prime Location On 31 Ft X 148 ft Lot. Double Front Entrance Door, Spot Lights, Granite Countertops, Hardwood Floors, Bsmt Upgraded 2023, Furnace (2023)A Beautiful 3+2 Spacious Bedrooms Semi-Detached Bungalow- Raised With A Self-Contained 2 Spacious Beds + Living In A Street Level Bsmt Featuring 2 Separated (Side + Walk-Up Back) Entrance. Spot Lights and A Beautiful Big Backyard To Enjoy Gardening Or Gathering In The Warm Days. Appeals To The First Time Home Buyers or Investors Or Live and Rent Out Space. Walking Distance To: Schools, 2 Supermarkets Malls, Mc Donald + Tim Horton, Restaurants, Hwy 400, New LRT Finch Ave W to Humber College ....... View It Today and Change Your Address Tomorrow.... (id:61852)
Central Home Realty Inc.
18 Mitchell Avenue
Brampton, Ontario
18 Mitchell Ave in Brampton is the perfect family home, offering 4+1 spacious bedrooms, 4 bathrooms, 2 fireplaces and a functional layout designed for both comfort and convenience. A large finished basement provides extra living space or potential income opportunities, while the double garage and large driveway give plenty of parking. Enjoy your summers in the private backyard with a refreshing pool and hot tub, ideal for entertaining family and friends. Located in a desirable neighborhood, this home is just minutes from schools, parks, shopping, and major highways combining lifestyle and location in one great package. (id:61852)
North 2 South Realty
Upper - 1163 Rosethorne Road
Oakville, Ontario
Bright One Bedroom in a detached home for Lease in Oakville. Discover a cozy second-floor bedroom in the highly sought-after Glen Abbey community. Facing east, the room enjoys abundant natural morning light and offers exclusive use of a private bathroom. Shared access to a modern kitchen with the landlord. Features include:1 parking space on the driveway, All utilities included, High-ranking school catchments: Abbey Park HS, Pilgrim Wood PS, St. Ignatius of Loyola Catholic SS, St. Matthew Catholic ES. Perfect for a single professional or student, this well-maintained home is located in a quiet family-friendly neighborhood with easy access to parks, trails, shopping, transit, and highways. Dont miss this opportunity for comfortable and convenient living in one of Oakvilles most desirable communities! (id:61852)
Right At Home Realty
84 Creditstone Road
Brampton, Ontario
Location! Location! Location! Nestled in the prime location of Brampton South, Wellcome to this beautiful Spacious 4+2 bedrooms Detached House in Fletcher's Creek South area, ideally situated in one of Brampton's most desirable neighbourhood, Just On Mississauga Border. Stunning All Brick, Impressive Double Door Entry, Stamped Concrete Driveway. Newly Painted, granite kitchen counter tops, Stainless steel appliances, upgraded Washrooms, separate living and family rooms. Fully Renovated Professional finished Spacious Basement, Separate Entrance with 2 Bedroom, kitchen & living room Apartment, Above Ground Windows. Separate Laundry room. basement rented for $ 2,000 dollars a month. Prime Location ,Close To School, Parks ,Transit, Sheridan College, Hwy 407 And Shopping, Great For Large Families! A Must See! *No Survey Available* (id:61852)
RE/MAX Real Estate Centre Inc.
48 Boreham Circle
Brampton, Ontario
(OPEN HOUSE - Sun 2 pm to 4 pm)."Your Search Ends Here As You Are Going to Fall In Love With This House & The Neighbourhood". A Beautiful 4 Level Side Split Detached 3-Car Tandem Garage Bungalow Situated On A Huge 100 Ft X144 Ft Lot With So Much Space Inside & Outside. Located In Posh & Desirable Area Of Snelgrove Neighborhood. Features 4+1 Big Size Bedrooms, 3+1 Bathrooms. Open Concept Renovated Main Floor Has A Living Room With Walk-Out To Backyard, Additional Family Room, And Renovated Extra Large Eat-In Kitchen With Huge Center Island And Separate Dining Area With Bar Fridge. All New Stainless Kitchen Appliances. Many Big Windows & Layout Bring In Abundance Of Natural Light. Upper Level Has 4 Bedrooms and 2 Bathrooms. Primary Bedroom has 4 Pcs Ensuite Bathroom, Walk-in-Closet & A Balcony Overlooking Huge Backyard. 3rd Level of the House is Walkout Basement Which Has An In-Law Suite With Separate Entrance, Kitchen & laundry. 4th Level Has A Huge Recreation Room 2nd Laundry And Huge Storage Room With A lot Of Future Potential. A Massive Driveway That Can Fit 9 Cars. Very Well Maintained Frontyard With Pear, Plum, Mulberry Fruits Trees In The Backyard. Walking Distance To Heart Lake And Conservation Dr. Park. You Will Be Amazed By Seeing The Size And The Potential of This House. **Extras** - California Blinds-2022, AC- 2022, Kitchen Renovations-2022, En-Suite Bathroom Reno.- 2024, Roof- 2015. (id:61852)
RE/MAX Paramount Realty
919 - 2835 Islington Avenue
Toronto, Ontario
Well-maintained Corner Unit Fully Renovated condo in a highly desirable neighborhood, just a short walk from the brand-new Finch LRT. This spacious 3-bedroom, 2 full bathroom, 2 Tandem Parking unit boasts a sunny West/East exposure and features a large balcony.The functional and spacious layout includes good-sized principal rooms and convenient in-suite laundry. Located at the prime intersection of Islington & Finch. Enjoy the convenience of TTC and transit at your doorstep, with schools, Rowntree Park, shopping, and a mall all within walking distance. Additionally, you will have quick access to Hwy 400 and Hwy 427. (id:61852)
Homelife Superstars Real Estate Limited
1040 Enola Avenue
Mississauga, Ontario
1040 Enola Ave Modern Luxury Steps from the Lake! This stunning modern detached home is perfectly situated just steps from Lake Ontario's vibrant waterfront in one of Mississauga's most sought-after neighbourhoods. Located in the heart of Port Credits east end, you're moments from Lakeshores best shops, gourmet restaurants, cozy cafes, top schools, scenic parks, and effortless transit including GO, QEW, and the upcoming Hurontario LRT. Featuring 4 bedrooms and 4 bathrooms, this light-filled home boasts soaring ceilings, oversized windows, and a stylish open-concept layout. The chefs kitchen with large centre island is ideal for entertaining, with walkouts to the backyard from both the main floor and finished basement. Unwind in the spa-like primary suite complete with a walk-in closet and elegant ensuite. Step outside to enjoy a private backyard oasis perfect for summer barbecues, family gatherings, or quiet evenings under the stars. 1040 Enola Ave A modern masterpiece in a lakeside community on the rise. Don't miss this rare opportunity to own a truly exceptional home in one of Mississauga's most exciting neighbourhoods. (id:61852)
Slavens & Associates Real Estate Inc.
304 - 415 Sea Ray Avenue
Innisfil, Ontario
Welcome to Your Dream Condo at Friday Harbour. Experience the perfect blend of luxury, comfort, and resort-style living in this stunning 2-bedroom, 2-bathroom residence. Featuring soaring 10-foot ceilings, floor-to-ceiling windows, and a bright open-concept design, this home offers an inviting space to relax or entertain. The modern chefs kitchen is complete with quartz countertops, sleek cabinetry, and high-end appliances, seamlessly flowing into the airy living and dining area. The split bedroom layout provides privacy, with two spa-inspired bathrooms and a spacious primary retreat featuring a walk-in closet and glass-enclosed shower. Step outside to your large sun-filled balcony the ideal spot for morning coffee, evening cocktails, or simply unwinding with serene views of the resort grounds. Friday Harbour is more than a home its a lifestyle. Enjoy access to the marina, beach club, outdoor pool, hot tub, fitness centre, and The Nest 18-hole golf course. Explore over 200 acres of nature preserve with 7 km of scenic hiking trails, or spend the day on the boardwalk with its vibrant restaurants, shops, Starbucks, LCBO, and more. Year-round events, activities, and entertainment make every day feel like a vacation. Every day truly feels like Friday here don't miss your chance to call this lakeside gem your own. (id:61852)
Harvey Kalles Real Estate Ltd.
126 Watson Avenue
Toronto, Ontario
Amazing opportunity to get in to a great neighborhood in Upper Bloor West Village! This charming 3 bedroom Semi-Detached home features many recent updates including 2nd floor bathroom completly renovated, hallway ceiling smoothed with potlights, replaced front door and windows in enclosed front porch, new flat roof with added chimney breathers (2021). Gutters and downspout installed, 70 new bricks and parging on back & sides. Trane XR13 A/C unit (2019), hot water tank owned, & new right side backyard fence. High ceilings on both floors, strip hardwood throughout & full basement with 4-piece bathroom. Large eat-in kitchen with mint appliances & walk-out to backyard oasis with patio, large grass space & amazing oversized workshop/storage shed with insulation & electrical panel! Steps to TTC, Subway, Humber River, trendy shops & restaurants in Bloor West Village & The Junction. Short Walk to Humbercrest P.S. & Humber River. Move-in ready today & has incredible future reno potential! (id:61852)
Century 21 Heritage Group Ltd.
59 Touchstone Drive
Toronto, Ontario
Welcome to this beautifully updated 4-bedroom, 4-bathroom family home in the heart of Brookhaven-Amesbury Neighborhood. With over $100K in recent upgrades, this spacious 2-storey offers a perfect blend of modern finishes and everyday functionality. The main floor features a welcoming foyer with closet and 2-pc bath, flowing into an open-concept living and dining area with new 6 inch hardwood flooring, crown moulding, pot lights, and elegant window coverings. The kitchen provides plenty of cabinet space, under-cabinet lighting, and a walk-out to a large deck and private yard with vinyl shed ideal for entertaining.Upstairs you will find Brazilian hardwood throughout, including four generous bedrooms with large closets and organizers, plus a linen closet and 4-pc bath. The primary suite boasts a 5-pc ensuite with double sinks, separate shower, and a walk-in closet with custom organizers.The finished basement offers a separate side entrance, cold room, storage under the stairs, and a 3-pc bath. With over 7 feet ceiling height and a versatile family room, this level provides plenty of additional living space. The double garage includes cabinets and tire storage, completing this well-designed home. A must see! (id:61852)
Sutton Group Realty Systems Inc.
806 - 99 The Donway West
Toronto, Ontario
Unobstructed panoramic south view of the city. Very Spacious, Bright and Sunny Unit. 9 Foot ceiling. Powder Room and 4 piece Ensuite. One Underground Parking and a Locker. Excellent location Walking Distance to Shops at Don Mills, Restaurants, Cafe, Cinema, Bars and Public Transit. This unit its ready to move in, Brand new flooring, new paint and more. Underground visitors parking and a Locker (id:61852)
Royal LePage Signature Realty
120 Howard Crescent
Orangeville, Ontario
** OPEN HOUSE: SATURDAY SEPTEMBER 13 from 1.00-3.00PM ** Welcome to 120 Howard Crescent, a beautifully maintained freehold townhouse; with many updates, located in one of Orangeville's most desirable family neighbourhoods. This spacious and inviting home offers a fantastic layout with plenty of room for the whole family to enjoy. The main floor features an inviting living room/dining room with easy-care laminate floors and stylish neutral tones. As you continue to the bright and functional eat-in kitchen you'll find sliding doors that lead to a private, fully fenced backyard, perfect for outdoor dining, entertaining, or simply relaxing. The open flow of the main level creates a warm and welcoming atmosphere that is ideal for everyday living. Upstairs you'll find three generously sized bedrooms, including a comfortable primary suite with ample closet space. The two additional bedrooms and a full bathroom complete the second level, providing plenty of space for family members, guests, or a home office. With three bathrooms in total, this home offers convenience and functionality for busy households.The finished basement adds valuable additional living space and can be used as a recreation room, home gym, office, or guest suite. Freshly painted in neutral tones throughout, the home is truly move-in ready and showcases pride of ownership.This property is ideally situated close to parks, schools, shopping, dining, and all of Orangeville's great amenities, while also offering quick and easy access to commuter routes. Whether you are a first-time buyer, a growing family, or someone looking to downsize without compromise, this home is an excellent opportunity to enjoy comfort, convenience, and community in a prime location. Don't miss your chance to make 120 Howard Crescent your new address, book your showing today and experience all this wonderful home has to offer. (id:61852)
Royal LePage Rcr Realty

