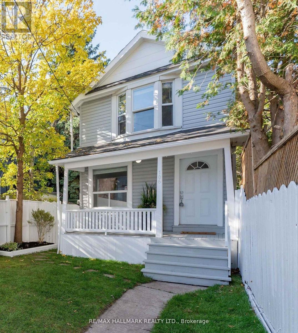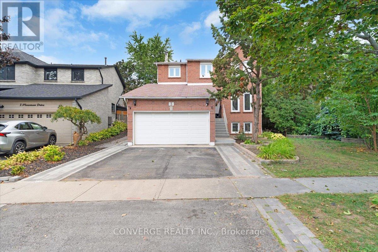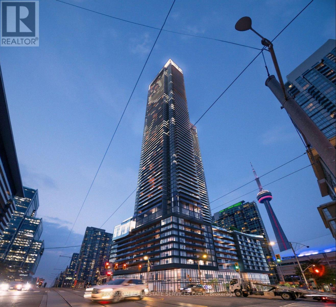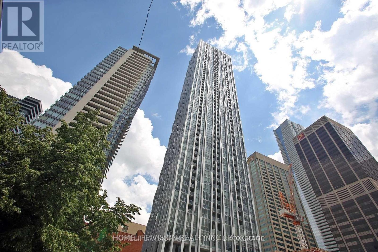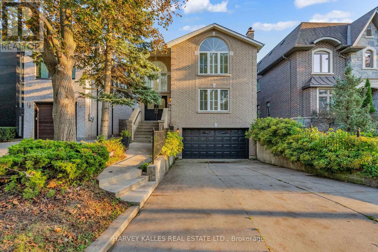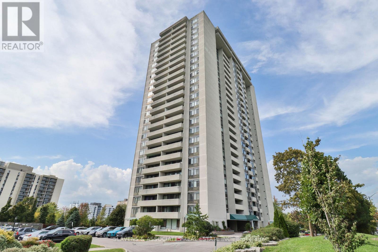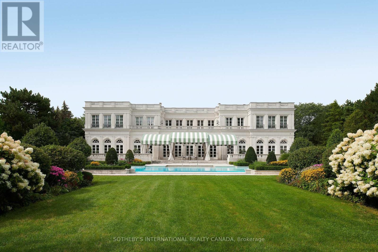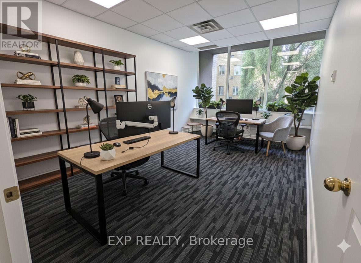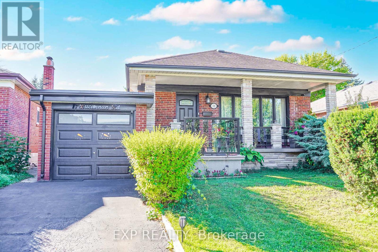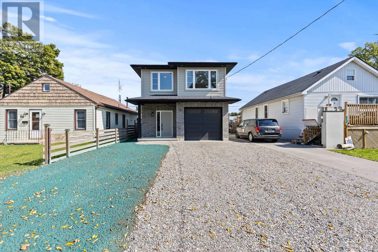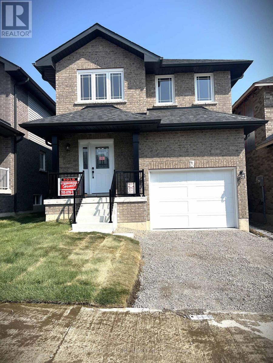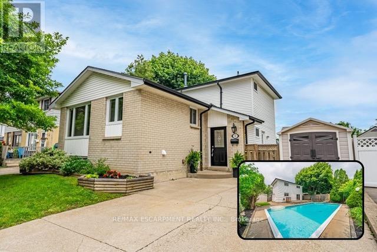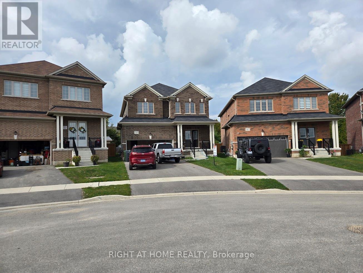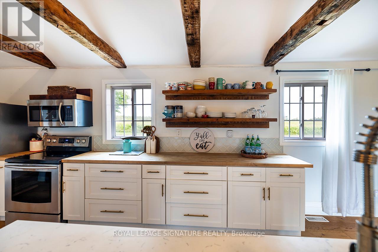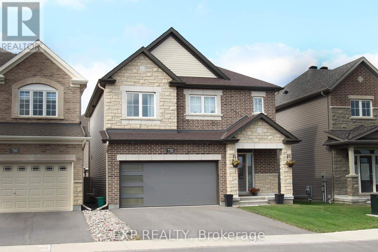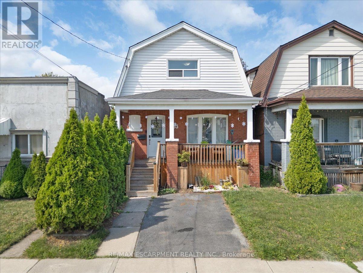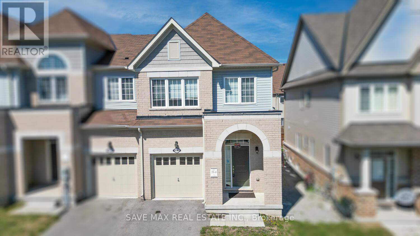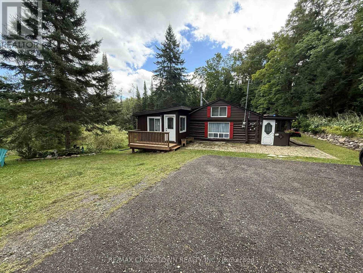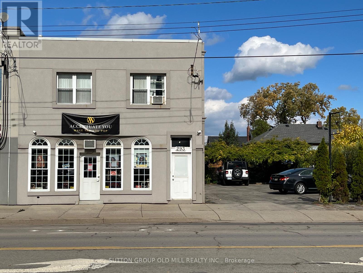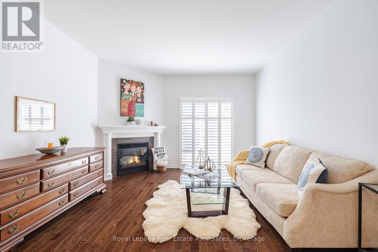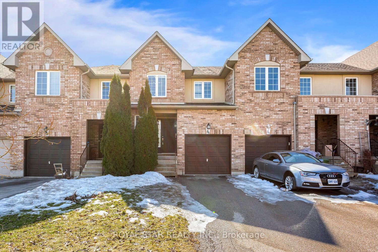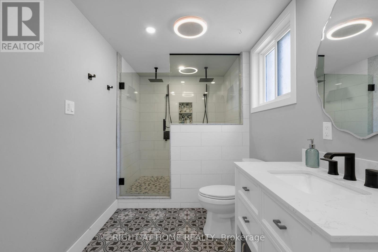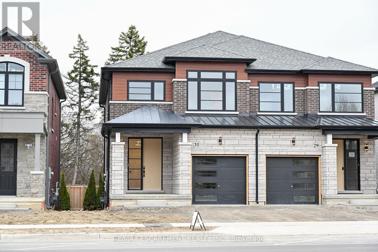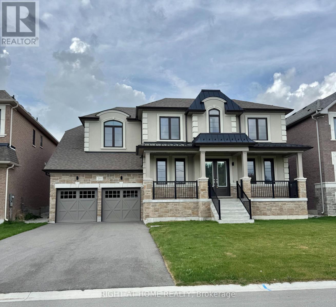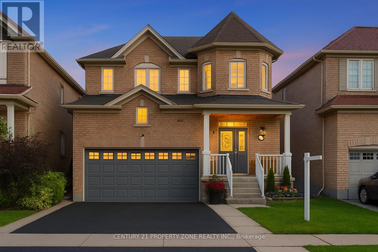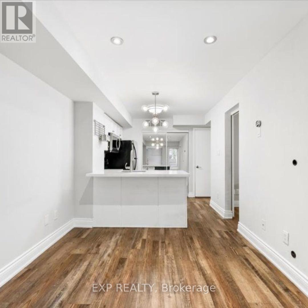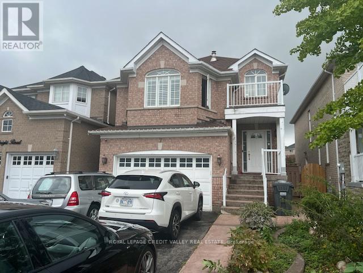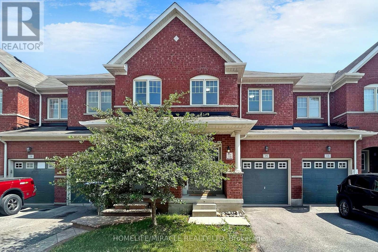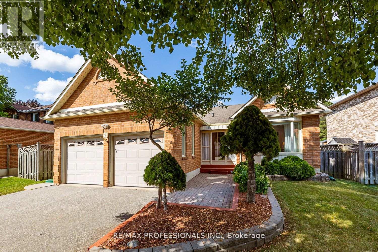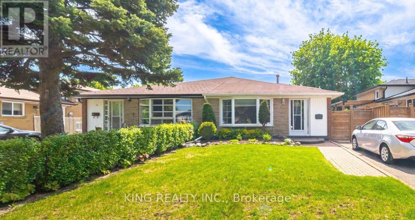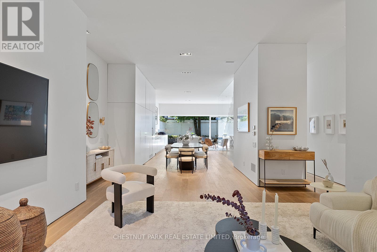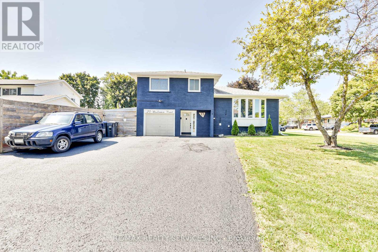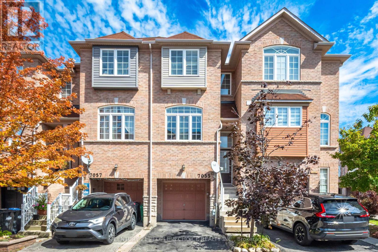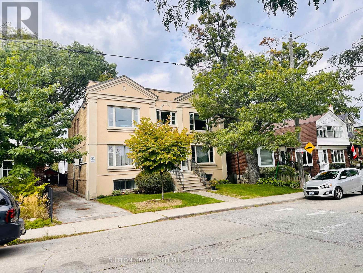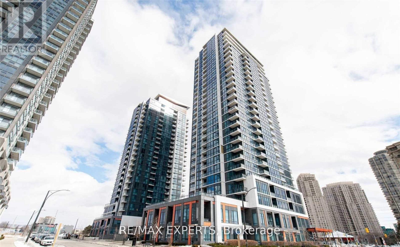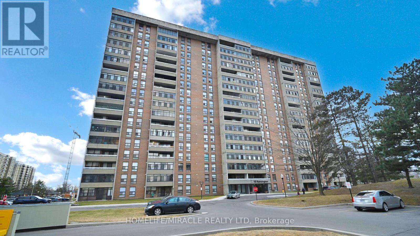106 Willow Avenue
Toronto, Ontario
Detached, Detached, Detached, Stunning 3-Bedroom, 3-Bathroom Detached Home, 3 Car Driveway Parking In The Heart of the Beaches!! Large Front Yard & Backyard, Walk In To A Open-Concept Main Floor Featuring A Spacious Living And Dining Area, Complemented By A Sleek Renovated Kitchen Outfitted With Brand-New Stainless Steel Appliances, Refrigerator With Double French Doors. Upstairs Features 3 Spacious Bedrooms. Kitchen, Upstairs 3rd Bedroom & Bathroom Was An Addition To The Home, Floors Are Sloped, Fully Finished Basement Perfect For A Rec Room, Home Office, Or Guest Suite. Upgrades, Including New Appliances (2025), Pot Lights Throughout (2025), Freshly Painted (2025), New Interior Doors (2025), Basement Finished (2025) New Bathrooms (2025) Paved Driveway (2024) , New Goodman 2 Stage Furnace (2024), New Roof (2020). (2025) Home Inspection Report Available. Located Just Steps From Queen Street East, The Fox, The Beach, BBC, Top-Rated Schools, Great Restaurants And Kid-Friendly Parks, The YMCA, Just Move In & Enjoy. (id:61852)
RE/MAX Hallmark Realty Ltd.
3 Plowman Drive
Ajax, Ontario
Bright and spacious 2-bedroom, 1-bathroom basement apartment in central Ajax! Recently renovated with brand new vinyl flooring, freshly painted walls, with updated light fixtures and washroom. The functional layout offers a large living/dining area, a modern kitchen with updated appliances, plus a separate entrance and private washer/dryer for added convenience. Ideally located close to Hwy 401, minutes to the GO Station, shopping, schools, parks, and much more. (id:61852)
Converge Realty Inc.
1449 Rosebank Road
Pickering, Ontario
Prestigious Woodlands Pickering neighbourhood minutes to 401/Toronto border, 407, schools, and shopping. Fantastic, larger, unique, and custom-built stone and brick bungalow rebuilt in 2004, approximately 2976 sf, nestled on a 120' x 200' mature level lot. Ample parking for approximately eight cars in the courtyard driveway. Oversized triple garage (double width & one tandem). This oversized bungalow, rebuilt on the existing foundation in 2004, offers a unique open-concept main floor, perfect for a large family to entertain family and friends. The kitchen features granite countertops, an island, a wall-to-wall pantry, stainless steel appliances, numerous skylights, and a spacious dining area with a walkout to an oversized deck. A gas fireplace separates the kitchen and great room. Step down to the spacious family room, featuring a gas fireplace, hardwood floors, and California shutters for added privacy. The Primary Bedroom is a unique space featuring a 5-piece en-suite bath and a private staircase to the lower-level walk-in custom dressing room, complete with built-in cabinets. This dressing room also provides access to an office/den area, offering a private work space at home with a large window overlooking the yard. Off the Primary bedroom is the nursery, which can be used to keep the little ones close or as a main floor den or customized to a walk-in dressing room. There are two generously sized bedrooms on the main floor, one of which features a 5-piece semi-ensuite. The basement offers access from the front entry hall to the recreation room, an additional bedroom, and three pc bath. There is ample unfinished storage space in the basement area. The sprinklers are located in the front and back yards and are on timers. The storage shed in the backyard is for any lawn equipment or garden tools. Relax in the hot tub after a long day on the private lower patio off the deck. New heat pump/Air Conditioner in January 2024, plus auxiliary gas furnace. (id:61852)
Royal LePage Terrequity Realty
6103 - 1 Concord Cityplace Way
Toronto, Ontario
Brand New Luxury Condo at Concord Canada House. Toronto Downtowns Newest Icon Beside CN Tower and Rogers Centre. This 3 bedroom Unit Features 908 Sqft of Interior Living Space Plus a 125 Sqft Heated Balcony for Year-Round Enjoyment. South Lake view and East CN Tower View from Balcony. The kitchen is spacious and features built-in organizers and a peninsula island offering lots of counter space for cooking and meal prep. Contemporary finishes and thoughtful design throughout include premium Miele appliances, built-in organizers. World-Class Amenities Include an 82nd Floor Sky Lounge, Indoor Swimming Pool, Ice Skating Rink, and Much More.Unbeatable Location Just Steps to CN Tower, Rogers Centre, Scotiabank Arena, Union Station, the Financial District, Waterfront, Dining, Entertainment, and Shopping All at Your Doorstep. (id:61852)
Prompton Real Estate Services Corp.
2009 - 1 Yorkville Avenue
Toronto, Ontario
If location is everything then 1 Yorkville Ave has it all. One of Canada's most luxurious neighbourhoods. Unique building with incomparable amenities. East facing unit that will forever be an unobstructed city view. The unit is 1 Bed Plus Den. The Den can be easily used as a second bedroom, includes a big window, closet and door. 9 feet flat ceiling, s/s appliances, quartz counter top and wood flooring throughout. Amenities; roof top recreation area, open air theatre, indoor and outdoor pool, gym, aqua massage room, sauna, party room and much more to list here. Steps away from world class shopping, Michelin star restaurants and chic café's. (id:61852)
Homelife/vision Realty Inc.
51 Stuart Avenue
Toronto, Ontario
Exceptional opportunity on one of the most sought-after streets in family-friendly Lansing Westgate. This timeless 4-bedroom, 5-bath custom home has over 3000 total sq footage waiting for you to make your own. This home showcases quality craftsmanship, top-tier finishes, and thoughtful design throughout. A grand two-storey foyer with oak staircase opens to formal living and dining rooms, plus a gourmet eat-in kitchen with adjoining family room and gas fireplace. Walk out to a deck and private garden. Upstairs, the oversized primary suite features vaulted ceilings, a6-piece ensuite, and walk-in closet, with a secondary bedroom ensuite, two additional bedrooms, and a family bath. The versatile lower level offers a rec room, kitchen, wood-burning fireplace, 3-piece bath, two cantinas, a walk-in safe, and direct yard access. Conveniently located near top schools, subway lines, highways, parks, and shopping. Includes 200 AMP service, three fireplaces, California shutters, and a deep 2-car garage. 1 inch ....3/4 inch Oak Floor (id:61852)
Harvey Kalles Real Estate Ltd.
403 - 3300 Don Mills Road
Toronto, Ontario
Stunning Renovated Condo in Prestigious Tridel Residence. Welcome to Unit 403 at 3300 Don Mills Rd, a beautifully renovated 2-bedroom, 2-bathroom corner suite in an exceptional Tridel residence. Immaculately maintained by its original owner, this condo boasts over $120,000 in professional renovations, blending modern elegance with exceptional craftsmanship. From the moment you step into the foyer, you are welcomed by custom wall paneling that flows into the kitchen and dining area, creating a sophisticated and inviting space. The kitchen (2023) is a true centerpiece, featuring gleaming white cabinetry, quartz countertops, a custom backsplash, and an integrated wine rack wall, perfectly suited for both everyday living and entertaining. The gleaming white appliances add a sleek, modern touch that will impress anyone who steps inside. The expansive open-concept living and dining area offers ample space for two distinct seating areas and is bathed in natural light from the oversized floor to ceiling windows. The space leads seamlessly to a huge private balcony, providing an ideal setting for relaxing or hosting guests. The primary bedroom includes a walk-in closet and spa-inspired ensuite (2022), while the main bathroom (2021) features a curbless walk-in shower, combining style and accessibility. A unique benefit of this home is the inclusive maintenance fees, covering water, heat, electricity, cable TV, and internet, making it truly hassle-free. Enjoy resort-style amenities such as an outdoor pool, fitness centre, tennis courts, sauna, party room, and a security guard all within a building known for its quality and professional management. Located just minutes from Fairview Mall, Don Mills subway, public transit, top schools, and with quick access to Highways 404 & 401, this condo offers an unbeatable combination of luxury, location, and lifestyle. (id:61852)
Slavens & Associates Real Estate Inc.
15 High Point Road
Toronto, Ontario
15 High Point Road stands as one of the most distinguished and celebrated residences in the world. This masterpiece elevates the French Revival style to an unparalleled level with all the benefits of contemporary living. The great architectural ambition has been achieved, elevating this residence to the pinnacle of North America's style and design hierarchy. More importantly, this gracious residence offers a lifestyle for the most discerning and thoughtful owners. Built on a tradition of generosity and community engagement, High Point is a grand Embassy of Goodwill. Its scale and layout create a lifestyle of grand formal entertaining with a warm environment for the most important family gatherings. Seven years of meticulous planning and masterful craftsmanship culminated in the creation of this iconic palatial mansion. Hundreds of Europe's foremost artists, artisans, designers, collectors, and gilders were commissioned. A multitude of collectible fixtures and precious antiques sourced from Europe and beyond add to the richness of this fabulous sanctuary's unique palette of perfection. Undeniably, this is a magnificent dream realized, a world-class architectural endeavor at the highest level. The Park-like Estate is located a brief 20 minutes from downtown Toronto and Pearson International Airport. This gilded mansion is gracefully situated on two acres of lush green lands in the center of The Bridle Path, Canada's most affluent enclave, in the heart of the city. Offering perfect proximity to world-class educational institutions, cultural amenities, Carriage Trade retail, and a wonderful array of private clubs and golf clubs. All the amenities that an elite family might require. High Point is an iconic edifice destined to be cherished by generations to come. This is a remarkable once-in-a-lifetime opportunity to call this visionary legacy your Home. Photos: Wisam Mshati / Mshati Productions (id:61852)
Sotheby's International Realty Canada
2816 - 33 Harbour Square
Toronto, Ontario
Get ready to be captivated by this irresistible, spacious two level condo in Toronto's highly coveted Harbourfront community! Add ten years to your life as you look out from the Juliette balcony each day to panoramic views of the lake! With floor to ceiling windows, sunlight floods the main level of this oversized suite. Classic finishes throughout. The updated, timeless kitchen offers glass backsplash, granite counters and an undermount sink. The massive primary bedroom on the upper level has a gorgeous city view overlooking Love Park, and the rooftop gardens, and an oversized walk in closet. Enjoy 5 star amenities: an indoor, saltwater pool with an outdoor deck overlooking the lake, newly renovated saunas, an incredible fitness centre fully equipped with weights, machines, treadmills and Peleton bikes, squash courts, a games room, a park like rooftop terrace with breathtaking gardens, lounge & dining areas and BBQ stations, a library, a children's playroom, a car wash bay, guest suites, private downtown shuttle service, Visitor's Parking, and 24/7 concierge & security. Walking distance to Union Station, the PATH, Scotiabank Arena, the Financial & Entertainment Districts, the Jack Leyton Ferry Terminal, Harbourfront Centre, St. Lawrence Market, Berczy Park, and so much more! Walk Score of 96. Residents are friendly and connected, with a real community spirit. Indulge in Toronto's finest Waterfront living! (id:61852)
Royal LePage Signature Realty
320 - 1033 Bay Street
Toronto, Ontario
Prime Bay Street Office Space for Lease. Elevate your business with this prestigious Bay Street commercial condo, featuring two private offices and a reception area. Large windows provide abundant natural light and unobstructed city views, creating a bright and professional work environment. Brand new flooring. Ideal for law, accounting, finance, real estate, medical, or wellness practices, this versatile space is steps from Yorkville's luxury shopping, fine dining, and affluent clientele. Convenient access to public transit, with three nearby subway stations and proximity to the University of Toronto. (id:61852)
Exp Realty
65 Druan Drive
Kawartha Lakes, Ontario
Discover this captivating 3-bedroom, 2-bathroom direct waterfront home! This home offers ample natural light throughout with all levels built above grade. Located just 10 minutes north of Port Perry on the picturesque shores of Lake Scugog. With sweeping eastern waterfront view, where every morning begins with tranquil sunrises and breathtaking views that perfectly capture the essence of lakefront living! The main floor has been thoughtfully renovated to create a bright, welcoming space, where custom finishes and an open-concept design blend style and function seamlessly. The gourmet kitchen serves as the heart of the home, boasting a spacious centre island, modern pot lights, and premium luxury vinyl flooring, all while offering panoramic water views. The main level is complete with a generous-size primary suite designed for comfort and relaxation. New deck, windows, and doors enhance both the appeal and convenience of the home, ensuring every detail has been carefully considered. The finished lower level expands the living area and opens directly to a covered outdoor retreat, ideal for evening gatherings or simply unwinding in the comfort of your own backyard. Practical features include a laundry area, abundant storage, a detached garage, and a versatile workshop with hydro, ready to be tailored to your needs. Perfectly positioned, this home is just minutes from excellent schools, scenic parks, shopping, dining, and all the conveniences of Port Perry, while offering easy access to commuter routes. Blending modern comfort with the serenity of nature, this lakefront gem invites you to embrace a lifestyle of peace, beauty, and relaxation without compromising convenience. Schedule your private showing today and experience the best of Lake Scugog living. (id:61852)
Century 21 Leading Edge Realty Inc.
1617 Gainer Crescent
Milton, Ontario
POWER OF SALE!!! Beautifully Upgraded End Unit, Freehold Townhouse In Desirable Hawthorne Village. Open Concept Living W/ Upgraded Kitchen, Spacious Living Room W/ W/O Balcony & Lots Of Natural Light. Energy Star Rated Townhouse With Nest Thermostat. Ground Floor Office W/ Access Door To Garage. Master Bedroom Ensuite And Walk-In Closet. Oak Hardwood On Main Floor & All Staircases. Can Park 2 Full Cars In Driveway, No Sidewalk! Close To All Amenities. (id:61852)
RE/MAX Real Estate Centre Inc.
868 - 135 Lower Sherbourne Street W
Toronto, Ontario
brand New Fully Upgraded Suite Inside Time And Space By Pemberton . This 1 Bedroom + Den feature 2 Baths, An Unobstructed West View , Parking Included . 9 Fit Ceilings, Sleek Modern Finishes .Situated At Front St E & Sherbourne .You Are Steps Away From The Financial District, St Lawrence Market, Distillery district, Union Station , Major Highways And More. Topping Off this Incredible Offering Building Amenities Include Infinity-Edge Pool, Rooftop Cabanas, Outdoor BBQ Area ,Gym, Games room ,Yoga Studio , Party Room And More. 99/100 Walk Score, 100/100 Transit Score. (id:61852)
Homelife/bayview Realty Inc.
Lph17 - 39 Pemberton Avenue
Toronto, Ontario
Experience the rare convenience of direct underground access to Finch Station in this fully renovated lower penthouse suite. With over 800 sq ft of modern living space, this spacious 2-bedroom, 2-bath condo is designed for comfort, function, and everyday ease. The large split-bedroom layout offers privacy and practicality, while the upgraded kitchen and open-concept living/dining area make the home both stylish and livable. Both bedrooms are generously sized, complemented by two full bathrooms, a layout that feels balanced and versatile. Enjoy the benefit of all-inclusive maintenance fees (just pay internet), plus building features including concierge, gym, party room, and visitor parking. Set in the heart of Yonge & Finch, this address offers unmatched connectivity, with shops, restaurants, parks, and multiple transit options (TTC, Viva, GO Bus) right outside. Families will also value being in the highly regarded Earl Haig Secondary School catchment area. (id:61852)
Union Capital Realty
125 Joicey Boulevard
Toronto, Ontario
Welcome to this Gorgeous 4 Bedrm, 4 Bathrm home in the Heart of the Cricket Club. Step into the Foyer w/ Granite Tile Flrs, Crown Moulding & a Deep Closet for Storage. The Main Floor has an Open Concept Layout with Hardwood Flrs, Over Aprx 9ft Ceilings & a Powder Rm making this home an Entertainer's Dream. Enter the Living Rm with a Gas Fireplace, Crown Moulding & California Shutters. Through the Elegant Archway into the Dining Rm with ample space for Entertaining. The Gorgeous Open Concept Chef's Kitchen has State of the Art Stainless Steel Appliances, Great Storage, Granite Countertop & Eat in Area. The Spacious Family Rm hosts a Gas Fireplace, B/I Entertainment Centre and Double French Doors to the Back Deck. The Hardwood Stairs w/Runner, Railing with Wrought Iron & an Oversized Skylight lead to the Second Flr with Hardwood Flrs Throughout. The Stunning Primary Rm Features Crown Moulding, B/I Entertainment Centre, Walk in Closet & 5Pc Ensuite. The Spa-like Ensuite has Heated Tile Flrs, Dual Vanity, Glass Shower & B/I Custom Mirror with High Profile Lights for Make Up. The Second Bedrm has B/I Desk & Shelves, Double Closets & Double Windows. The Third Bedroom with a Double Closet with Custom B/I's & Double Windows. The Large Third Bedrm Features a Double Closet & Double Windows. Additional 4pc Bathrm on Second Level. The Fully Finished Lower Level has Rec Room, Bedroom or Office, Mudroom to Garage, Laundry Rm & a 4 pc Bathrm. Laundry Rm with Twin Bosch NEXXT Washer & Dryer, Laundry Sink & Tile Floors. Gorgeous Backyard with Back Deck, Outdoor Kitchen, Fire Table, Sitting Area and Lower Stone Patio. Recent Upgrades Include: Lower Patio & Cistern, Kitchen Appliances, Windows, Roof, Driveway & Kitchen Upgrade. Central Vacuum, B/I Sprinklers, Electric Garage Door. 2 Mins from Avenue Rd with Fine Dining, Shops & TTC. In the Sought after Armour Heights PS & Lawrence Park CI School District. 2 min Drive to 401, Golf & More! (id:61852)
Mccann Realty Group Ltd.
11 Bucannan Road
Toronto, Ontario
Charming All-Brick Detached Bungalow Nestled On A Quiet Street, Offering A Perfect Blend Of Character And Functionality *This Well-Maintained 2+1 Bedroom, 2-Bath Home Features A Bright Open-Concept Living And Dining Area *The Updated Kitchen Boasts Stainless Steel Appliances, Granite Countertops, And A Large Island With SeatingIdeal For Entertaining *The Finished Basement Provides Additional Living Space, Perfect For A Rec Room Or In-Law Suite *Enjoy Summer Days In The Spacious, Fully Fenced Backyard With A Patio And Mature Tree Providing Shade And Privacy *Complete With A Private Driveway And Attached Garage *Located Just Steps From Schools, Parks, And Transit *This Home Offers Exceptional Convenience In A Family-Friendly Neighbourhood! (id:61852)
Exp Realty
22 - 341 Military Trail
Toronto, Ontario
Welcome to this newly renovated 3-bedroom, 1.5 bath townhome in a quiet and family-friendly community with ample guest parking! The townhome offers a functional layout with a large kitchen, generous living area, and a fully finished basement with a rec room! Updated electrical panel. Freshly painted with new flooring and pot lights throughout - no expense was spared! Brand new windows! This townhome also features a spacious, well-manicured backyard with ample privacy with no immediate neighbours behind - making this the perfect space to relax or entertain! Access to shared green space and a children's play area. Exceptionally managed with pride of ownership throughout the complex. Upcoming upgrades include new siding, eaves, fascia and downspouts! Located in a prime Scarborough location, surrounded by various high-ranking schools, shopping, restaurants, Highway 401, TTC, Centenary Hospital, and both University of Toronto (Scarborough Campus) and Centennial College, to name a few! A great opportunity for first-time buyers, families, or investors in a high-demand area (with strong rental demand)! This home is move-in ready! (id:61852)
Century 21 Leading Edge Realty Inc.
Lph#4 - 38 Iannuzzi Street
Toronto, Ontario
Bright & spacious lower penthouse 750 sq ft with 100 sq ft wraparound balcony offering panoramic city & lake views. Freshly painted (2024), featuring 10' ceilings, floor-to-ceiling windows,heated bathroom floors,motorized blinds, and custom deep closet systems. Modern kitchen with quartz counters & built-in S/S appliances. In-unit laundry included. Access premium amenities: Fortune Wellness Spa, gym, sauna, steam room, golf simulator, theatre, yoga/media rooms, BBQ terrace, guest suites, and 24/7 concierge. Steps to Loblaws, LCBO, transit (509), parks, Bentway, and waterfront. (id:61852)
Housesigma Inc.
78 Knoll Street
Port Colborne, Ontario
Welcome to 78 Knoll Street, Port Colborne - where modern comfort meets small-town charm, just minutes from Lake Erie's sandy beaches and the historic downtown. This newly built 3-bedroom, 3-bathroom home is thoughtfully designed for both style and function. The open-concept main floor features a bright kitchen with quartz countertops that flows into the dining and living areas, offering seamless access to the backyard. A convenient 2-piece bath and direct entry to the single-car garage complete this level. Enjoy the comfort of in-floor heating on the main floor and in the garage, making cooler months cozy and efficient. Upstairs, the spacious primary suite offers a private ensuite with a glass shower, while two additional bedrooms and a 4-piece bath provide plenty of room for family or guests. The backyard, partially fenced, is ready for your personal touch - ideal for a garden, patio, or play space. Set in a welcoming community, this home is perfectly located near Port Colborne's waterfront, sandy beaches, charming shops, local restaurants, and the Welland Canal. Whether you're enjoying coffee on West Street, an afternoon at the beach, or simply relaxing at home, 78 Knoll Street offers the perfect blend of comfort, convenience, and community. (id:61852)
RE/MAX Escarpment Realty Inc.
236 O'neil Street
Peterborough, Ontario
Welcome To This Stunning Brand-New Detached Home Nestled In Trails Of Lily Lake. This Home Features 4 Bedrooms And 3 Washrooms 2 Parking Perfect For Families. This Home Has All The Features And Well Designed For Comfort And Functionality. Enjoy The Stunning Modern Kitchen With Quartz Countertop With Island, Under Cabinet Lighting And Large Wall Pantry And Elegant Stainless-Steel Appliances.Open Concept Spacious Dining And Breakfast Area And Light Filled Living Room. Enjoy Upgraded Hardwood Throughout Main Floor, Along With Premium Upgraded Tile Flooring Throughout The Home.Beautiful Gas Fireplace Leading To The Patio Doors To Deck Which Is Perfect For Entertaining Family And Friends.The Possibilities Are Endless! Located In A Safe, Family-Friendly Neighborhood, You're Just Minutes From The Trans Canada Trail, Fleming College, Trent University, And Close To Grocery Stores, Restaurants, Hiking Trails, And Major Amenities.This Home Is Your Opportunity To Live Brilliantly In One Of Peterborough's Most Desirable Communities. AAA Tenants Only. (id:61852)
Homelife/future Realty Inc.
12 Quinlan Court
Hamilton, Ontario
Welcome to 12 Quinlan Court, lovely 4-level Backsplit Home. As you approach the home, you'll be greeted by a generously-sized driveway, ensuring ample parking space for guests. Inviting backyard oasis complete with an in-ground pool and deck area, setting the stage for outdoor dining and entertaining. Attention to detail is evident in every corner of this home. The entire property has been fully renovated to the highest standards. The layout is thoughtfully designed, main floor features a delightful kitchen space, offering ample room for dining and living alike. Lower level boasts a bedroom, three-piece bathroom, and not one but two separate entrances leading to the backyard space. Upper floor hosts the master bedroom, second bedroom, and luxurious five-piece bathroom. Basement level offers additional living space and three-piece bathroom. This versatile area can serve as a guest suite, a home office, or a recreational space, catering to your unique needs and preferences. (id:61852)
RE/MAX Escarpment Realty Inc.
265 Ridley Crescent
Southgate, Ontario
Freshly painted move in condition. "Rouge" model, approx 2700 sq ft as per builder. Premium Pie Shaped lot widens to 93 ft across rear, perfect for pool and lots of extra yard space! (id:61852)
Right At Home Realty
217 Greer Road
Prince Edward County, Ontario
Charming Renovated County Home with Pastoral Views Minutes from Wellington this beautifully appointed home is your invitation to year-round living in Prince Edward County. Surrounded by serene pastoral landscapes and just 7 minutes from the heart of Wellington, this property blends timeless charm with thoughtful, modern updates-offering a truly exceptional lifestyle. Inside, the home spans just under 1,700 sq ft and features an open-concept main floor that effortlessly connects the living, dining, and kitchen areas. The layout is ideal for both everyday comfort and entertaining, with seamless access to a back deck showcasing sweeping country views. A separate family room provides additional privacy and natural light, leading to the spacious main-floor primary suite complete with a full ensuite and walkout to a screened-in sunroom, perfect for morning coffee or evening relaxation.Upstairs, two bright bedrooms and a 3-piece bath provide cozy accommodations for guests or family, all with a sense of warmth and character that defines this home. Thoughtful renovations throughout preserve the home's historic charm while introducing modern conveniences and distinguished style. Every detail has been carefully considered, from updated finishes to functional design. The detached garage offers versatile use, whether as secure parking, storage, or the perfect hobby or workshop space. Watch the sun rise and set from your own County retreat. This special property is ready to welcome you home. (id:61852)
Royal LePage Signature Realty
758 Cappamore Drive
Ottawa, Ontario
Welcome to this spacious 4-bedroom home for rent in the highly sought-after, family-friendly community of Quinns Pointe. The main floor impresses with 9-foot ceilings, opening from a welcoming foyer into a great room with a cozy gas fireplace and a formal dining room. The contemporary kitchen is the heart of the home, featuring extensive cabinetry, quartz countertops, stainless steel appliances, and a large island with a breakfast bar. A practical mudroom provides convenient access to the double-car garage. A beautiful hardwood staircase leads upstairs to the primary suite, which serves as a private retreat with its large walk-in closet and a luxurious 5-piece ensuite bathroom. Three more generously sized bedrooms and a full family bathroom complete the second level. Step outside into your fully fenced, landscaped backyard, an entertainer's dream- It includes a gazebo for outdoor seating and a second kitchen gazebo equipped with a BBQ and a wood-fired pizza oven. The location is ideal, just a 3-minute walk from Bus route 75, mins from parks, the Minto Recreation Centre, top-rated schools and Costco, Walmart and Farm Boy. Enjoy an easy commute with quick access to Highway 417. (id:61852)
Exp Realty
103 - 1098 Paisley Road
Guelph, Ontario
This bright and spacious 2+1 bedroom, 2 bathroom condo offers 1,157 sq. ft. of stylish open-concept living. Featuring laminate flooring throughout, a sleek kitchen with stainless steel appliances, quartz countertops, and a large island, plus the convenience of a stackable washer/dryer and energy-efficient LED lighting. Perfectly located, you'll be just steps from Costco and major shopping plazas, minutes from restaurants, entertainment, and the University of Guelph, with easy access to everyday essentials. (id:61852)
Homelife/miracle Realty Ltd
133 Frederick Avenue
Hamilton, Ontario
Fully renovated 2-storey with 3 bedrooms, 1.5 bathrooms, and upgrades top to bottom. Highlights include updated Kitchen w/quartz countertops, new owned tankless water heater (2022), new roof and shingles (2022), new washer/dryer (2023), updated powder room, and a dry basement. Enjoy two covered porches, a fenced yard with refreshed perennial garden, and private parking. Steps to shopping, dining, transit, and minutes to major highwaysthis turnkey home truly has it all. (id:61852)
RE/MAX Escarpment Realty Inc.
4194 Cherry Heights Boulevard
Lincoln, Ontario
Stylish and affordable living in wine country. Welcome to 4194 Cherry Heights Boulevard a beautiful freehold townhome by Cachet homes, set in one of Lincoln's most desirable communities. Designed with both style and functionalit in mind, this 4 bedroom, and 3 washroom home offers a refined yet comfortable living experience.The open concept main level is bright and inviting, featuring hardwood and ceramic flooring in main floor, well appointed with brand new stove, stainless steel appliances and plenty of storage, walkout to backyard from living room, hardwood floor on main floor and carpet on second floor. Huge windows in bedrooms. Unfinished basement gives you opportunity to create a magic in the basement and turn into your dreams place to enjoy. This property is located in family friendly neighbourhood, you are just minutes away from schools, scenic parks, boutique shopping, and world class wineries. For commuters, the QEW is accessible a short drive away, making regional travel convenient. Whether you are first time home buyer, small family or investor or seeking low maintenance home, this is great opportunity in the heart of Niagara's wine country. (id:61852)
Save Max Real Estate Inc.
1161 Uffington Road
Bracebridge, Ontario
Welcome to this charming 2+1 bedroom log home, perfectly located on 5 private acres just 10 minutes from Prospect Lake and close to Hwy 118 and Hwy 11! This property blends rustic character with modern updates, making it a true turnkey retreat or year round home. Step inside to find a beautifully updated kitchen (2024), cozy living spaces, and plenty of natural light from the recently replaced windows (bathroom, front bedroom, and living room within the last 5 years). The home is efficiently heated and cooled with a new heat pump and A/C (2023), complemented by a WETT-inspected woodstove firewood already split and neatly piled, ready for you! Major upgrades have been thoughtfully completed, including a durable steel roof (2022), asphalt driveway (2023), sump pump (2024), water filter system (2024), and septic pumped (2021). New decks provide the perfect spot to relax and enjoy your serene surroundings. Enter through the screened in porch, perfect for leaving your boots or having wood close by. Outside, you'll also find a separate 2-room workshop, ideal for hobbies, storage, or a home-based business. The furniture negotiable making this home the perfect blend of comfort, convenience, and country living. (id:61852)
RE/MAX Crosstown Realty Inc.
2 - 293 Queenston Road
Hamilton, Ontario
This bright and spacious 1-bedroom apartment offers comfortable living in a convenient East Hamilton location. The unit features large windows for natural light and has its own in-unit laundry. Parking available Located just minutes from Eastgate Square, grocery stores, public transit, and with direct access to the Red Hill Valley Parkway for easy commuting. Utilities extra. (id:61852)
Sutton Group Old Mill Realty Inc.
10 Cornflower Crescent
Hamilton, Ontario
RARE BUNGALOW TOWNHOME IN PRIME LOCATION! Welcome to 10 Cornflower Crescent, a beautifully maintained freeholdbungalow townhomelocated in one of Hamiltons most sought-after communities. This rare find, proudly owned by its original owner, oerscomfortable and stylishmain-floor living with elegant hardwood floors throughout. Featuring 2 spacious bedrooms and 2 full bathrooms, thishome boasts a bright, openlayout complete with a welcoming living room, dedicated dining area, and a well-appointed kitchen showcasingstainless steel appliances, granitecountertops, and ample cabinetry. Enjoy the convenience of main floor laundry and direct garage access tothe home, adding ease andfunctionality to everyday living. Step outside to your maintenance-free backyard, fully decked for eortlessoutdoor enjoyment. The lower level isa blank canvasgenerously sized with endless potential. It includes a rough-in for a full bathroom andenough space to easily add two or moreadditional bedrooms, a large recreation room, or even a private suite. A perfect opportunity tocustomize and expand your living space to suityour lifestyle. Enjoy the convenience of a low monthly maintenance fee of just $106.75, perfectfor downsizers or anyone seeking ease of living.Ideally located just minutes from highways, shopping, and all essential amenities, this homecombines peaceful suburban living with urbanconvenience. Dont miss this rare opportunity to own a one-level townhome in a quiet, friendlyneighbourhood. (id:61852)
Royal LePage Real Estate Associates
86 Meadow Wood Crescent
Hamilton, Ontario
Presenting a Gorgeous FULLY RENOVATED two story TOWNHOME in a Desirable & family friendly Community of Stoney Creek. Entire home is Freshly Painted with New quality Laminate Flooring. No Carpet in the house. Features Large Living & Dinning with smooth ceiling, Stylish Kitchen with Breakfast area, Granite Countertops, Glass Back Splash and Stainless Steel Appliances with Patio Door and walk out to backyard. New Wood Stairs, Powder room on the main. Upper floor has Master BR with W/I Closet and 4 Pcs Ensuite. Two more generous size Bedrooms and a 4 Pcs Bathroom. Built-in single Car Garage with long driveway. (id:61852)
Royal Star Realty Inc.
42 Byrnes Crescent
Penetanguishene, Ontario
Welcome to 42 Byrnes Crescent, in Penetanguishene. Every corner of this home has been thoughtfully updated to meet the highest standards. From the sleek, contemporary kitchen to the stylish bathrooms and durable flooring, no detail has been overlooked. This contractor-owned, fully renovated 3-bedroom, 2-bathroom detached home has been meticulously updated throughout. With new windows, new roof and a spray foamed basement this move-in ready property is perfect for first-time buyers or young families. Located in a quiet, family-friendly neighbourhood close to parks, schools, shopping, and transit, this home offers outstanding value and comfort in one of Penetanguishene's most desirable family areas. Don't miss this exceptional opportunity! ** This is a linked property.** (id:61852)
Right At Home Realty
31 Kingfisher Drive
Hamilton, Ontario
The Model Home. Presenting a rare opportunity to reside in an exclusive, premier mountain location in Hamilton. This brand new executive semi-detached home, meticulously constructed by Award winning builder, exudes luxury and quality. Just steps away from Limeridge Mall, this small enclave offers unparalleled convenience and prestige. This stunning 1,777 sq. ft. three-bedroom, 2.5-bathroom home features 9ft ceilings and exquisite upgrades. This home is the Builders own model home and is simply perfect. The incredible upgrades showcase the top-tier craftmanship and materials. Flexible closing available. (id:61852)
RE/MAX Escarpment Realty Inc.
211 Sutherland Street S
Clearview, Ontario
Welcome to this brand-new Treasure Hill home, never lived in and offering over 4,000 sq. ft. of living space! With 4 bedrooms and 4 bathrooms, it features 9-ft ceilings, a bright open kitchen with island, large pantry with servery, and breakfast area overlooking the backyard.The spacious great room with fireplace is perfect for gatherings, complemented by a separate dining room, living room, and office. Upstairs, the primary suite offers his/her walk-in closets and a spa-like ensuite, while every bedroom has ensuite or semi-ensuite access. Additional features include a 3-car tandem garage, walk-up basement with separate entrance, and a welcoming covered front porch. Enjoy scenic ravine views with a community pond right behind the backyard, all in a great location near schools, parks, shops, with easy access to Hwy 26 & Hwy 400 to GTA, and just minutes to Wasaga Beach, Collingwood, and Blue Mountain! (id:61852)
Right At Home Realty
42 Spotted Owl Crescent
Brampton, Ontario
Over 3000 Sq. Ft. of Stylish, Functional total Living! Dont miss this elegant, fully upgradeddeeper lot brick detached home perfect for growing families, multi-generational living, orthose seeking excellent income potential with a walk-out basement and separate side doorentrance.This beautifully maintained home features 4+1 bedrooms, 3.5 bathrooms, and 9-ft ceilingsthroughout. The carpet-free interior boasts upgraded hardwood flooring, and the exterior offersafenced backyard, double car driveway, and attached garage.The main floor welcomes you with a bright living and dining area with a cozy fireplace, aspacious eat-in kitchen, which has access to a new deck ideal for entertaining, and Mainlevel laundry.Upstairs, you'll find 4 generously sized bedrooms, including a double door entry primary suitecomplete with a large walk-in closet and a luxurious 4-piece ensuite with a stand-up shower.All bedrooms feature ample closet space.The professionally finished basement includes a separate entrance(from builder), 1 spaciousbedroom, large living area with electric fireplace (easy to convert to a 2nd bedroom), fullkitchen, and full bathroom offering excellent rental or in-law suite potential. Located on aquiet street within walking distance of schools, shopping and public transit.If you're looking for a home that entertains, earns, and feels like home stop scrolling! This is the one. (id:61852)
Century 21 Property Zone Realty Inc.
Th725 - 10 Laidlaw Street
Toronto, Ontario
~Welcome to a stylish and contemporary 1-bedroom townhome with a functional den, ~perfectly located in one of Torontos most sought-after communities. ~Enjoy easy access to the beauty of High Park, the excitement of the CNE, and the convenience of Billy Bishop Airport an unbeatable urban lifestyle .~Inside, you'll find an open-concept layout with a sleek kitchen featuring quartz countertops, stainless steel appliances, and modern cabinetry, ideal for everyday living or entertaining. ~The bright living area opens to a private patio, perfect for morning coffee or hosting friends. ~Whether you're a professional, couple, or investor, ~this 1+1 townhome offers the ideal mix of style, practicality, and location. ~Offers welcomed. ~Book your private showing today! (id:61852)
Exp Realty
Bsmt - 7 Albright Road
Brampton, Ontario
Welcome to this bright and freshly painted 1 bedroom, 1bathroom basement suite with a private separate entrance. Brand new flooring in the kitchen with kitchen recently refreshed. The unit offers an open concept layout with lots of storage space and a large full 4 piece bath. Beautiful dark laminate flooring, pot lights throughout, updated kitchen with stainless steel appliances, full bath with tub, shared laundry, above grade windows. Separate side entrance with 1 parking spot in the driveway. Great street in a family friendly neighbourhood, close to schools, parks, shopping, transit and many other amenities. Tenant to clear snow to their entrance. Some furniture available including chairs and beds. (id:61852)
Royal LePage Credit Valley Real Estate
15 Masseyfield Street N
Brampton, Ontario
This beautiful 4-bedroom freehold townhome is designed with style and comfort in mind. It has a finished basement with a separate entrance and city permit, making it great for extra family space or rental income. The home comes with many upgrades, like new flooring, countertops, and modern lights, giving it a fresh and elegant look. Gurdwara Dasmesh Darbar and Hindhu Sabha Mandir (Walking distance) It is close to top schools, shopping, and community amenities. Perfect for families who want a comfortable and modern lifestyle. Food basic grocery store, Banks, gas station, car repair shop, Tim Horton and many more store are step away from the House. The basement rental option is added bonus. (id:61852)
Homelife/miracle Realty Ltd
41 Mccabe Crescent
Caledon, Ontario
1700+ SqFt Bungalows Rarely Come to Market on the Bolton North Hill!!!! This Well Maintained Home, on a Quiet Sought Out Bolton North Hill Family-Friendly Street is One To Book an Appointment For! The Property is Perfect For Buyers Wanting to Downsize or For Those Ready to Settle Into Their Forever Home and Neighbourhood! Family Room off the Eat-In Kitchen is Ideal for Gatherings. 3 Large Bedrooms on Main Floor. Primary Room Features a 4 Piece Ensuite and Walk-in Closet. The Basement is all Open and Ready for Your Personal Touches. (id:61852)
RE/MAX Professionals Inc.
43 Grange Drive
Brampton, Ontario
Well-maintained and spacious 4-bedroom backsplit available for lease in Brampton's desirable Northwood Park community. This clean and bright home features hardwood flooring throughout, a large living and dining area, and an updated eat-in kitchen with ample storage and a walkout to a private, fully fenced backyard with patio. All bedrooms are generously sized, including a king-sized primary with double closets. The home offers two renovated 3 bathrooms, a finished rec room with laminate flooring, and a separate laundry area with built-in storage. Conveniently located close to schools, parks, shopping, and transit-ideal for families seeking comfort and space. (id:61852)
King Realty Inc.
82 Robert Street
Toronto, Ontario
Modern architecture meets effortless luxury at 82 Robert Street, a masterfully rebuilt residence tucked behind its preserved heritage façade in one of Torontos most coveted neighbourhoods. Reimagined by award-winning firm GH3 under the direction of Pat Hanson, this home has been celebrated in leading design publications for its bold yet livable aesthetic. Soaring ceilings and a full-height glass wall flood the interior with sunlight, creating a seamless connection to the private landscaped backyard - an ideal extension of the main living space for both family life and entertaining. Wide-plank oak floors, custom millwork, and a sculptural chefs kitchen set an elevated tone across the open-concept main level. Upstairs, generously sized bedrooms are outfitted with bespoke built-ins, including a versatile room perfect for a home office, studio, or nursery. The lower level continues the thoughtful planning with a wrap-around children's workstation, spacious recreation lounge, dedicated laundry room, powder room, and a private guest suite with its own ensuite. The home features thoughtfully positioned private parking in the backyard, discreetly accessed via the laneway for effortless entry and exit. A rare offering where architectural pedigree, natural light, and functional elegance converge - 82 Robert Street is a home designed to impress and built to be lived in. (id:61852)
Chestnut Park Real Estate Limited
511 - 556 Marlee Avenue
Toronto, Ontario
Luxury 1 Bedroom Condo Plus Enclosed Den, great opportunity for a couple or single works in University or students. East view with clear view. Open concept Kitchen, Full Size stove & Dishwasher. Extra large washroom with double entrance from bedroom or living room, Close to Glencairn Station, Yorkdale, York University, Public Transit. (id:61852)
West-100 Metro View Realty Ltd.
A1 - 1100 Lansdowne Avenue
Toronto, Ontario
Authentic Loft Living at the Iconic Foundry Lofts! Step into the renovated, one-of-a-kind loft that blends industrial character with contemporary design. Featuring an entertainers dream kitchen and open-concept dining space. A stylish powder room for guests, and dramatic ceiling heights anchored by a striking exposed brick feature wall this space delivers an instant wow factor. Located in the heart of the West Ends most coveted hard loft conversion, this spacious 2-bedroom, 2-bathroom residence spans approximately 950sqft. Original warehouse details like exposed ductwork and brickwork create a bold yet warm atmosphere, while modern upgrades add luxury and comfort. A rare offering includes one parking spot owned. The open-concept living and dining area is framed by impressive windows, allowing natural light to flood the space. Enjoy access to the buildings breathtaking 16,000 sq. ft. indoor atrium with Wi-Fi ideal for relaxing, working remotely, or socializing year-round. Step outside and immerse yourself in the vibrant community: stroll to Balzacs Coffee, Cheffrys Bistro, picnic benches,playgrounds, and dog-friendly green spaces. Surrounded by all that Earlscourt Park has to offer- This includes natural beauty with sprawling lawns and mature trees, year-round community events and festivals, historical murals reflecting the areas heritage, and recreational spaces ideal for families. Discover the creative energy of Geary Ave., with hotspots like Blood Brothers Brewing and Parallel. Corso Italia and St. Clair West shops are just minutes away. Building Amenities: Party Room, Fitness Centre, Screening Room, Ample Visitor Parking Location Perks: Close to transit, top dining, shops, and all the character this trendy neighbourhood has to offer! (id:61852)
Keller Williams Referred Urban Realty
23 Windermere Court
Brampton, Ontario
AN AMAZING FIND WITH FINISHED LEGAL BASEMENT! Welcome to first time home buyers & investors! .Fully Detached Corner Lot 3 Bedroom 1 bath room and 1 Bedroom 1 bath legal basement .Fabulous Home In Sought After Family Neighborhood! Spacious Floor Plan Featuring Open Concept Living/Dining Room With A Beautiful Extra Large Bow Window & Gleaming Hardwood Floors, New Kitchen With Newer Appliances Pot Lights .Bathroom has heated floor ,Heated Mirror WIFI speaker on exhaust fan ,Motion Detector lights All house Loaded with Of Natural Light, Freshly Painted , Abundance Of Yard Space Including A Fully-Fenced Backyard! An Absolute Must See! (id:61852)
RE/MAX Realty Services Inc.
7055 Fairmeadow Crescent
Mississauga, Ontario
Welcome to This Exceptional Opportunity. Stunning Gorgeous 3 Bedrooms 3 Washrooms Free Hold Town House available in Desirable Lisgar Neighborhood. Abundant Natural Lights. Carpet Free Hardwood Stairs. California Shutters. Open Concept Living and Dining Area with Gleaming Hardwood Floor. Spacious and Very Bright Kitchen with Stainless Steel Appliances, Ceramics Backsplash, Over the Range Microwave Large Pantry and Breakfast Area with Walkout to Balcony. Upper Level Specious Primary Bedroom 3 piece Ensuite, walk-in Closet and Large Window, California Shutters. 2 additional Good Size Spacious Bedrooms with Large Closet, Window and California Shutters. Lower Level Family Room Access to Garage and leads to Private Fully Fenced, Renovated and Nicely Land Scapped Backyard Ideal for Gathering in Summer. Great Location Walking Distance to Go Station, Shopping, Transit, Park, School and Community Centre. Quick and Easy Access to Major Hwys including 401/407. The Property Offers Great Opportunity for First Time Home Buyer or Investors. Show with Confidence Buyer will not be diappointed. Monthly POTL FEE $ 93 for Snow Removal & Road Maintenance. (id:61852)
Century 21 People's Choice Realty Inc.
5 - 668 Willard Avenue
Toronto, Ontario
Fully Renovated TWO bedrooms unit: - Kitchen with Quartz Counter and Backsplash - Laminate Flooring Through Out - New full bathroom with heated floor - Autonomic new heating and cooling system - Ensuite Private Laundry - Led Pot Lights Throughout. High end New Kitchen Aid Appliances. Heated floor in the bathroom. One parking spot on the back. Top-to-bottom redesign unit!!!. Located right between the charming Bloor West Village and the trendy Junction. Just a short walk to Bloor West Village, The Junction, High Park, and the Humber River Trails, you're surrounded by top-rated schools, charming cafes, independent shops, and excellent TTC access. Just across from King George Junior Public School. (id:61852)
Sutton Group Old Mill Realty Inc.
504 - 55 Eglinton Avenue W
Mississauga, Ontario
Luxurious Corner Suite With Southwest Exposure in the Heart of Mississauga. Welcome to One of the Most Coveted Units at Crystal 2 - an Elegant and Expansive 2-Bedroom,2-Bathroom End-Unit Offering the Largest Floor plan on the Entire Level, Flooded With Natural Light From Its Floor-to-Ceiling Windows and Breathtaking Southwest Exposure. This Exquisite Residence Features a Bright, Open-Concept Layout With a Thoughtfully Designed Split-Bedroom Configuration, Providing Privacy and Functionality. The Oversized Wraparound Balcony Offers Dual Access From Both the Kitchen and the Primary Bedroom - the Perfect Setting for Morning Coffees or Sunset Lounging With Panoramic City Views. Indulge in Resort-Inspired Amenities Including an Indoor Pool, Sauna, Fully Equipped Gym, Yoga Studio, Party Room, and 24-HourConcierge/Security for Ultimate Peace of Mind. Ideally Located Steps From Square One Shopping Centre, Sheridan College, Restaurants, Schools, and the Transit way - With Effortless Connectivity to Highways 401/403 and the Future Mississauga LRT. This Is More Than a Condo -It's a Statement of Sophisticated Urban Living! (id:61852)
RE/MAX Experts
1112 - 15 Kensington Road
Brampton, Ontario
*** Location, Location, Location ****** Gorgeous, Spacious, Corner Unit in the highly desirable area, approx. 1000 Sq ft, no carpet, bright & lots of natural light ***Close to all amenities, including Go Station, Bramalea City Centre, Chinguacousy Park, Medical, Groceries, Schools, Hospital & Highway. It provides the ultimate convenience and lifestyle. A nice huge lookout balcony with unobstructed view & artificial grass.*** Ideal Home & Location *** (id:61852)
Homelife/miracle Realty Ltd
