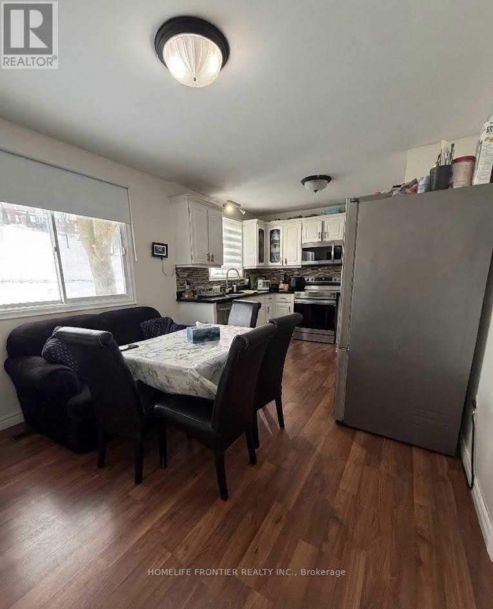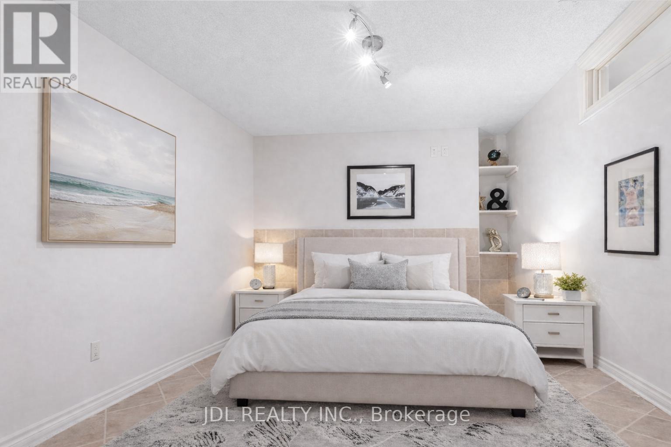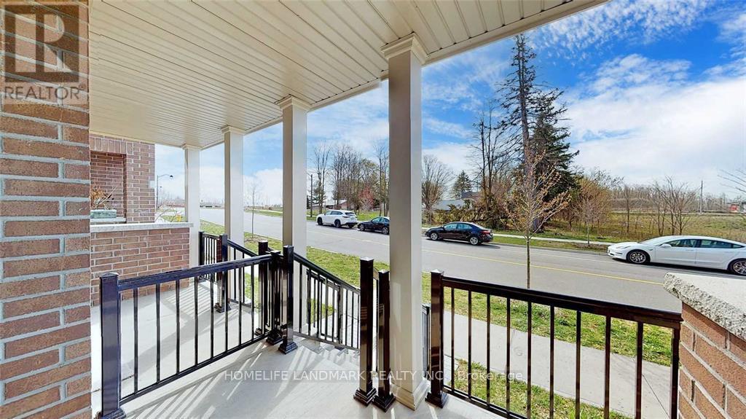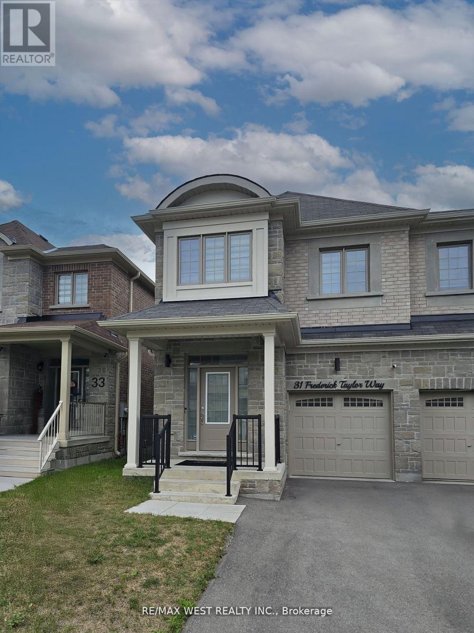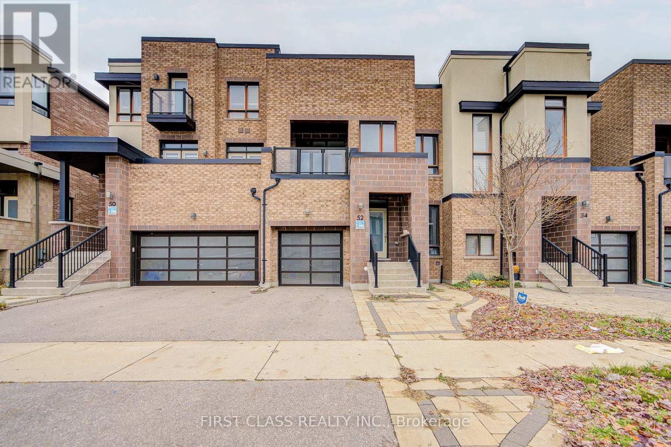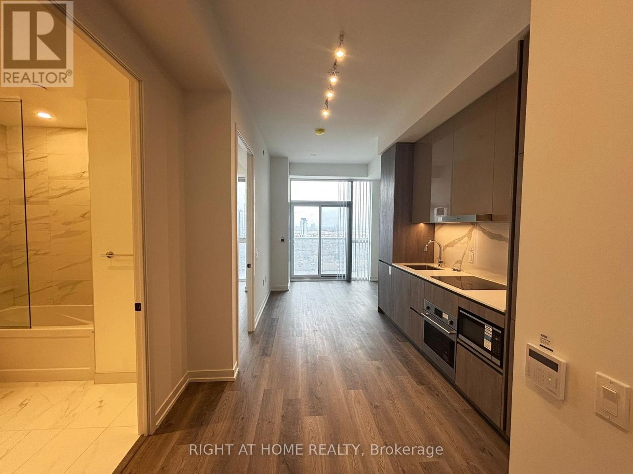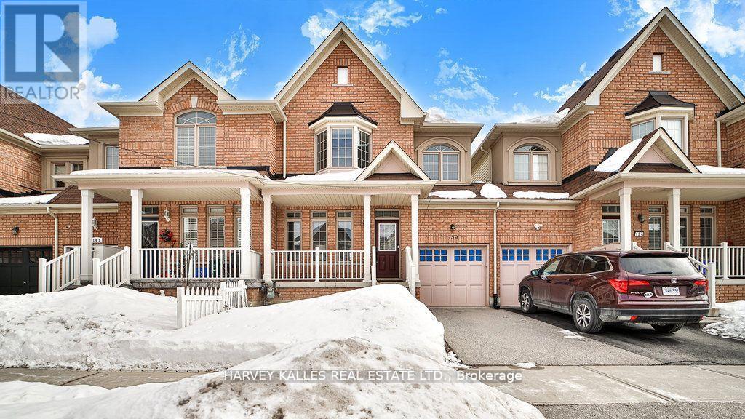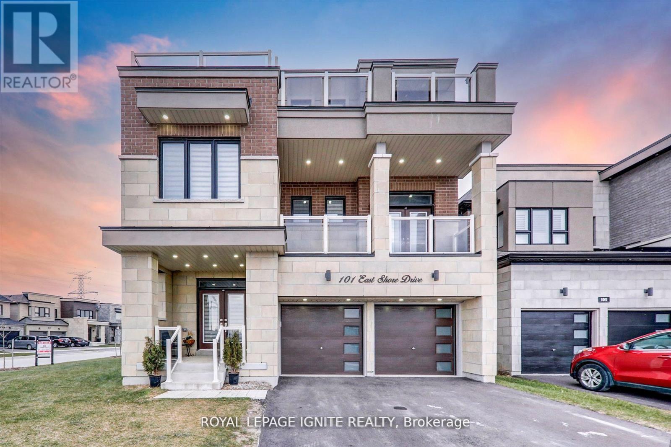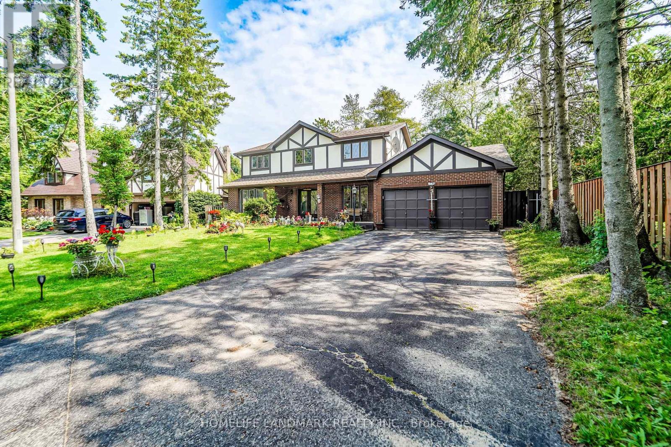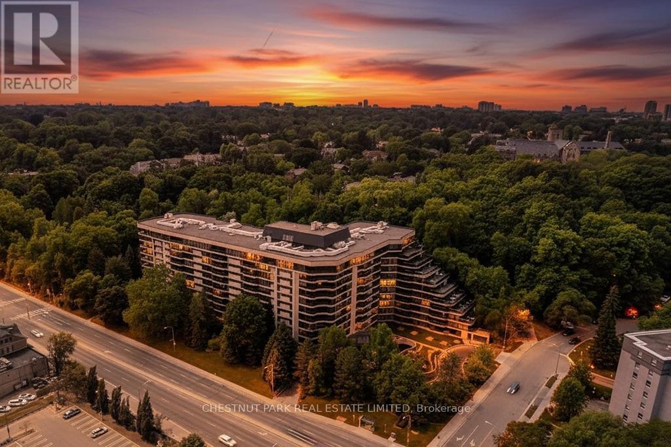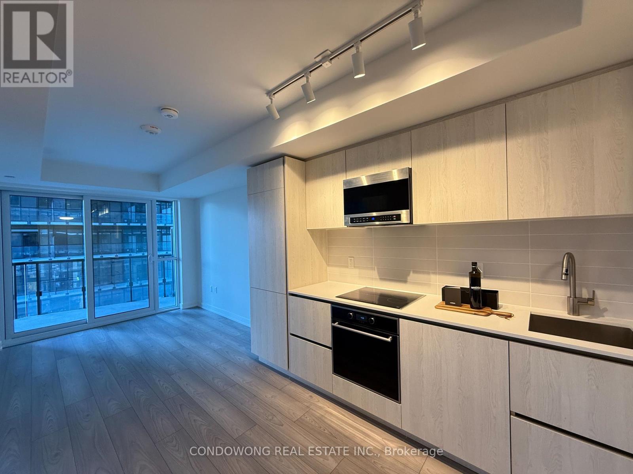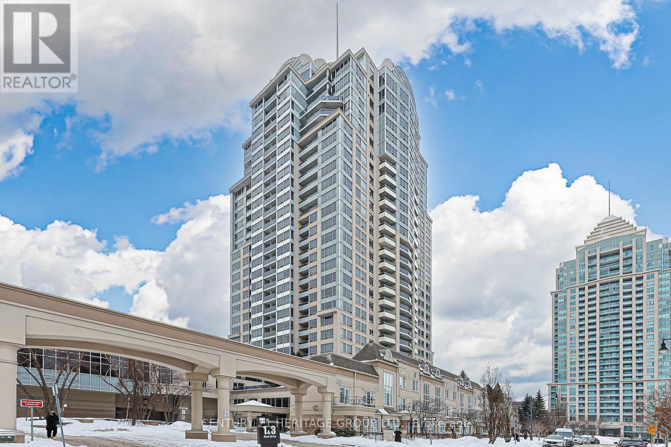98 The Queensway South Avenue S
Georgina, Ontario
Well-maintained and recently renovated home featuring numerous upgrades throughout. Bright and inviting interior with newer kitchen appliances and a clean, modern feel. Situated on a large lot with a beautiful backyard, complete with a hot tub and a small workshop. The finished basement includes a self-contained apartment with a separate entrance and separate Landry. Ideally located close to the lake, shopping, schools, parks, and public transportation. Durable steel roof. A must-see home. (id:61852)
Homelife Frontier Realty Inc.
Bsmt - 20 Ralph Chalmers Avenue
Markham, Ontario
This is a basement room with a private den in a luxury detached house located in the highly sought-after Wismer neighborhood. The unit features a large closet, a private bathroom, and one parking space.The room is furnished, with utilities and high-speed internet included. Furniture shown in photos is for reference only; actual furnishings may vary. The kitchen and laundry facilities are shared in a clean and quiet home.Conveniently located within walking distance to public transit, GO Train station, FreshCo supermarket, clinics, and banks.Ideal for a single female tenant, student, or young working professional seeking a safe, quiet, and comfortable living environment. (id:61852)
Jdl Realty Inc.
484 Arthur Bonner Avenue
Markham, Ontario
Welcome To 484 Arthur Bonner Ave In The Cornell Community Of Markham. 3-Storey Townhome With 3 Bedroom And 3 Washrooms. Spacious Open Concept Main Level With Walk Out To Balcony. Modern Open Kitchen With Stainless Steel Appliances, Granite Countertops, Breakfast Bar And Plenty Of Storage. Laminate Flooring In Living And Dining Area. Direct Access To Home Via Your Garage. Ground Floor Flex Space Could Be Used As A Home Office Or Recreation Room. Large Primary Bedroom With Walk-In Closet, 3-Piece Ensuite And Additional Sitting Area With Walk Out To Second Balcony. Second And Third Bedrooms Have Closet And Large Windows. Just Minutes To Cornell Community Centre & Library, Schools and Markham Stouffville Hospital. Etc., Mins To Buses, Go Train Station And Drive To Hwy 407 (id:61852)
Homelife Landmark Realty Inc.
31 Frederick Taylor Way
East Gwillimbury, Ontario
Nestled in a quiet, family-friendly neighborhood just outside the city, this beautifully maintained semi-detached home offers the perfect combination of convenience and tranquility. Whether you're a growing family or looking for more space to call home, this property is sure to impress. Featuring modern appliances, ample counter space, and a cozy breakfast nook it makes for an ideal Chef's kitchen. Open concept living and dining areas with large windows offering an abundance of natural light. Primary bedroom fit for retreat and relaxation, 5pc ensuite bath and walk in closet. Includes a media room as optional fourth bedroom with half wall to allow all natural light. Includes all top of the line stainless steel appliances and trendy modern light fixtures. This property is the perfect blend of suburban comfort and convenience. Don't miss out on the opportunity to make this beautiful home yours! (id:61852)
RE/MAX West Realty Inc.
52 Helliwell Crescent
Richmond Hill, Ontario
*** MOVE IN READY, JUST BRING YOUR FURNITURE AND START LIVING HERE. Live the Lakeside Dream! This stunning freehold modern townhouse offers unparalleled style and a premium location just steps from Lake Wilcox. Designed for sophisticated living, the main floor showcases a seamless, open-concept layout with soaring 9-foot smooth ceilings, gleaming hardwood floors, and an abundance of pot lights. The chef-inspired, contemporary kitchen is anchored by a massive island, perfect for entertaining. The true showstopper is the breathtaking feature: unobstructed lake views that can be enjoyed from both the main living room and the grand primary bedroom-your daily retreat is guaranteed. Upstairs, the primary suite is a true oasis, complete with separate his & her walk-in closets and a luxurious, upgraded ensuite featuring a glass shower and double sinks. With three spacious bedrooms total, including a second bedroom with its own private balcony, this home offers space and elegance at every turn. Enjoy ultimate local convenience, situated moments from the Oak Ridges Community Centre, parks, and prestigious golf courses. (id:61852)
First Class Realty Inc.
5308 - 8 Interchange Way
Vaughan, Ontario
Welcome to this modern 1+1 bedroom suite at Grand Festival in the heart of the Vaughan Metropolitan Centre. This bright unit features a functional layout, floor-to-ceiling windows, and a sleek kitchen with built-in stainless steel appliances. The separate den comes with a door - perfect as a work-from-home space, second bedroom or small guest room. Enjoy a spacious balcony (100 sq ft - bringing total livable square footage to 649 sq ft) with clear views, an open-concept living area, and quality finishes throughout. You're just steps from the VMC subway, YRT/Viva transit, restaurants, shops, parks, and everything you need day-to-day. Quick ride to York University and easy access to Hwy 400/407. Perfect for anyone seeking convenience, comfort, and a vibrant community lifestyle. Festival Tower - because life's better when you live in the celebration! (id:61852)
Right At Home Realty
159 Hammersly Boulevard
Markham, Ontario
Immaculate Freehold Townhouse in Sought After Wismer Community. Bright & Functional Layout. Soaring 9 Ft Ceiling in Main Floor. Laminate Floor Throughout. Open Concept Kitchen. Fenced Yard. Top Ranking School Zone: Wismer P.S., Donald Cousens P.S. (Gifted), Bur Oak S.S., Walking Distance to Mount Joy Go Station. Close to all Amenities, Shopping & Community Centers. **EXTRAS** Tenant to pay for all utilities, Hot Water Rental, Lawncare & Snow Removal. (id:61852)
Harvey Kalles Real Estate Ltd.
101 East Shore Drive
Clarington, Ontario
Great Opportunity To Live A Detached Home Near Lake Ontario. (In The Prestigious Lakebreeze Community).Luxurious Grand Summit Model With More Than 3500 Sq Ft Living Space! Featuring 5 Beds & 5 Baths! Pri. Master Br In The U/Level W/Large Balcony! Large Family In Between W/Balcony! Upgraded Kitchen! Quartz Counter! Open Concept Layout On The Main! Grt Room With Gas F/Place! Full Brick! Lrg Corner Lot! No Houses In The Front! Close To 401!Walking Dist To Lake! (id:61852)
Royal LePage Ignite Realty
3 Ruddell Place
Toronto, Ontario
Amazing Location, Carnaby Condos! Open and Well Maintained 1 Bedroom Unit, Offers Style And Convenience Downtown. Beautiful View Of The Toronto Skyline And CN Tower. Open Concept, Plenty of Light w/9ft Ceilings Throughout. Energy-Efficient Windows And Engineered Hardwood Floors Allow a Spacious Layout with Large Open Balcony. Indoor And Outdoor Amenities Include Great Gym, Yoga Studio, Concierge, Huge BBQ Terrace And Stunning Party/Media Rooms. Direct Underground Access To Metro Grocery Store And Dollarama! Steps To The Best Of Queen And Dundas West Restaurants, Nightlife, Galleries, The Drake, Gladstone, Trinity Bellwoods Park, Ossington Strip and so much more! Top Restaurants, Shops, Schools, Parks And Transit (id:61852)
Homelife Landmark Realty Inc.
507 - 3900 Yonge Street
Toronto, Ontario
Welcome to prestigious York Mills Place, Suite 507. This 2-bedroom, 2-bathroom residence offers a rare blend of sophistication, comfort and privacy in one of Toronto's most coveted addresses. This West-facing suite enjoys a tranquil backdrop of lush trees that provides both natural beauty and complete privacy. The thoughtfully designed floor plan features an open-concept living and dining area with seamless access to a spacious balcony, perfect for entertaining or dining al fresco while enjoying the spectacular view. The primary bedroom is generously sized, complete with a walk-in closet, a 3-piece ensuite and serene views of the trees surrounding the property. A second well-sized bedroom with walkout to balcony provides a welcoming space for guests or may be used as a home office. Adding to its appeal, this suite includes a locker and two parking spaces, one conveniently located on the same floor as the suite, offering unmatched ease of access. This suite is ready for your personal touch! Residents of 3900 Yonge Street enjoy a full array of amenities, including 24 hour Concierge services, indoor pool, gym, a lovely lounge/party room, as well as a spectacular seventh-floor terrace surrounded by lush greenery. York Mills Place offers a comfortable lifestyle within a short distance of Yonge Street shops, restaurants and the subway. It is also within a 20-minute commute of downtown Toronto and Pearson International Airport. This home seamlessly combines tranquility with urban convenience. (id:61852)
Chestnut Park Real Estate Limited
1106 - 120 Broadway Avenue
Toronto, Ontario
Bright and modern one bedroom suite in the heart of Yonge & Eglinton. Functional open layout with sleek finishes, full-sized appliances, and floor-to-ceiling windows offering plenty of natural light. Enjoy premium building amenities including a fitness centre, pool, rooftop terrace, and 24-hourconcierge. Conveniently Located steps from the subway, grocery stores, and restaurants like Bar Buca, Cibo, and La Carnita, the building is also close to Eglinton Park and Sherwood Park for quick outdoor escapes. Everything you need within walking distance. (id:61852)
Condowong Real Estate Inc.
2510 - 1 Rean Drive
Toronto, Ontario
Welcome to this exceptional 2 bed,2 bath corner suite with south and west exposure in the iconic NY Towers With Unobstructed Panoramic View! Perched high above the city with sun filled suite offers refined living with premium upgrades throughout. Thoughtfully designed layout features wide engineered hardwood floors, a sleek contemporary kitchen with quartz countertops, stainless steel appliances, and elegant mosaic backsplash. Expansive living and dining space seamlessly connects to a generous terrace, ideal for relaxing or entertaining against a breathtaking skyline backdrop. Spacious bedrooms including a private primary retreat with ensuite. World class amenities with 24 hour concierge, indoor pool, fitness center, guest suites, and more. Unbeatable Bayview & Sheppard location steps to subway, TTC, shops, dining, and everyday conveniences. Parking and locker included. A sophisticated home for discerning buyers. (id:61852)
Century 21 Heritage Group Ltd.
