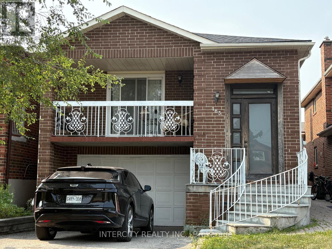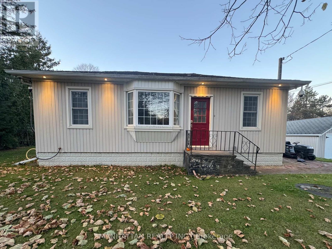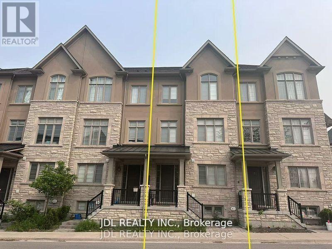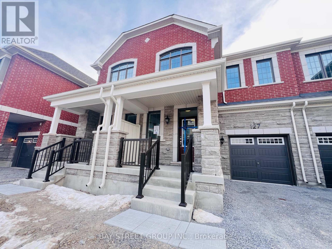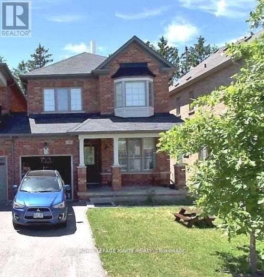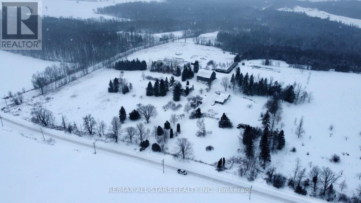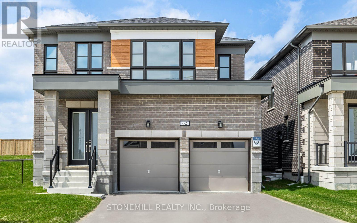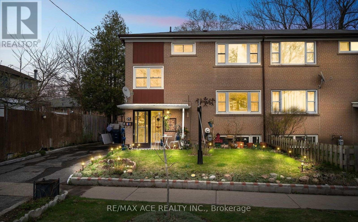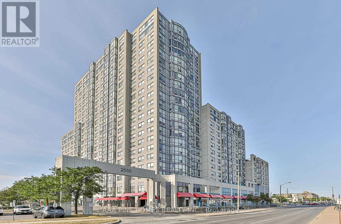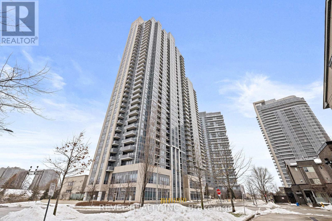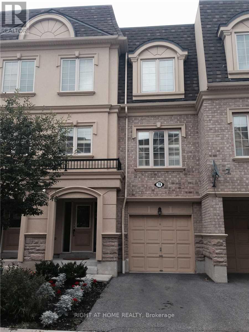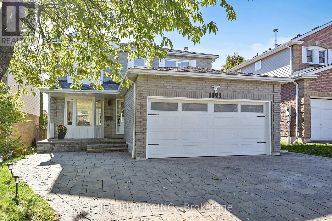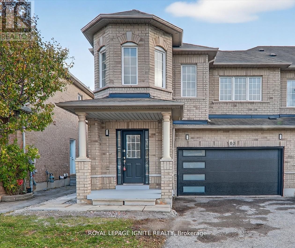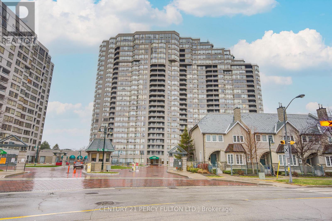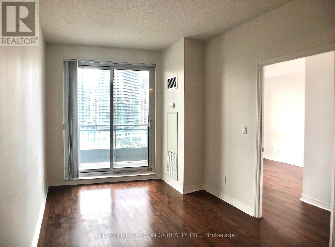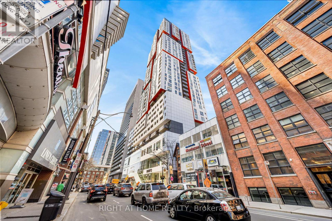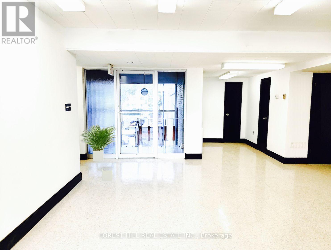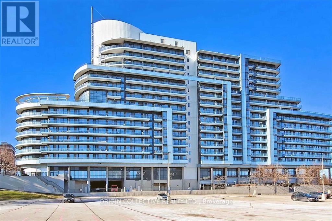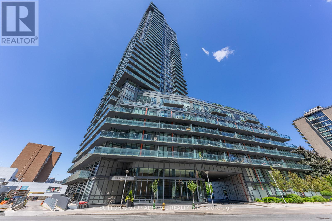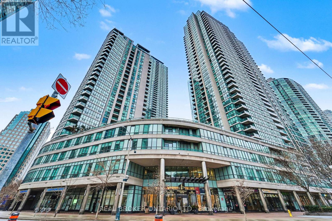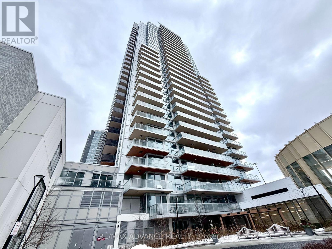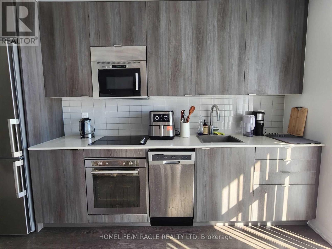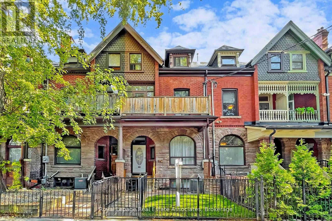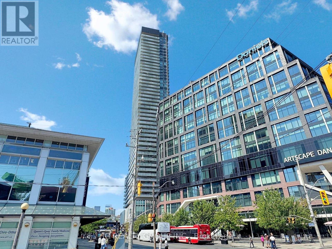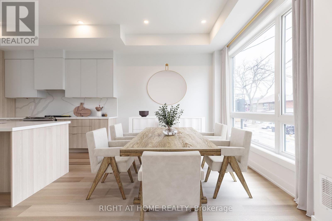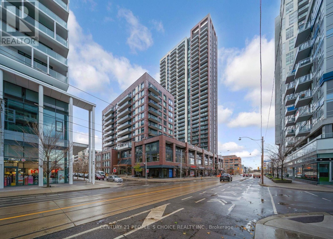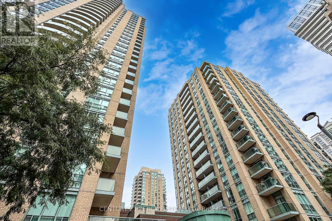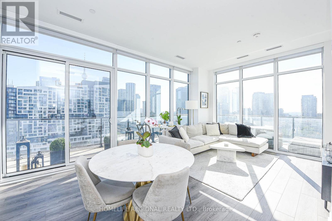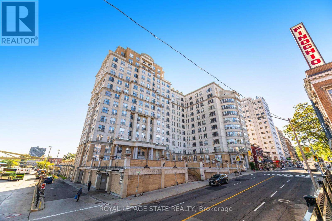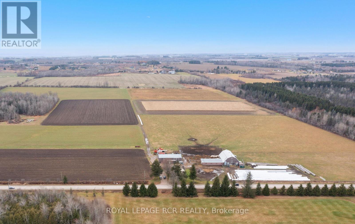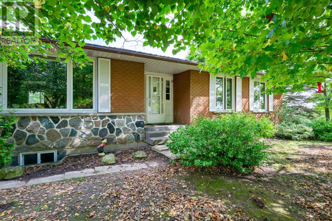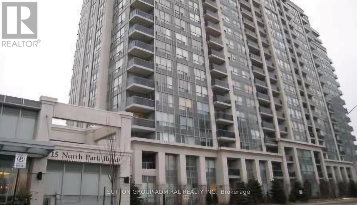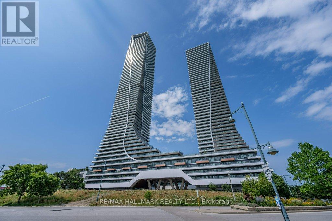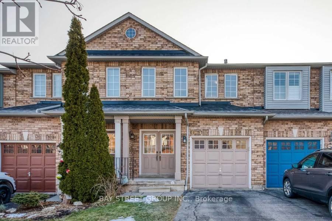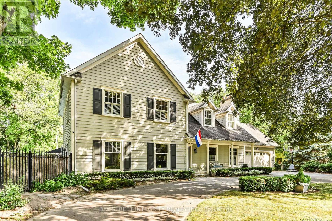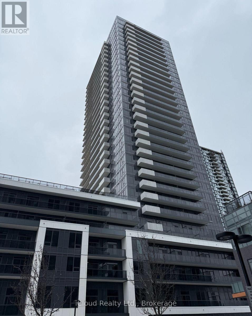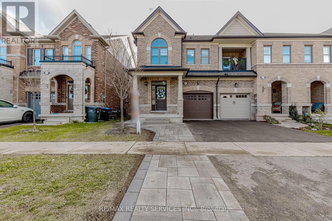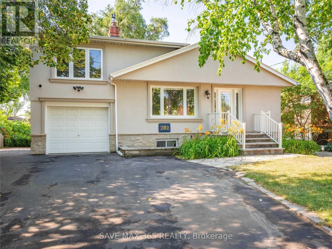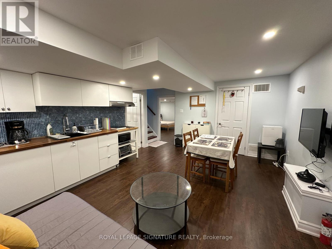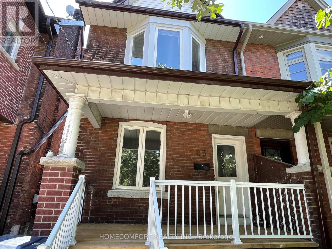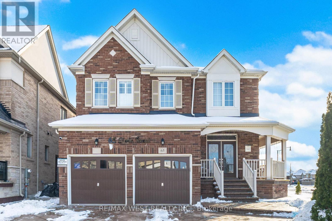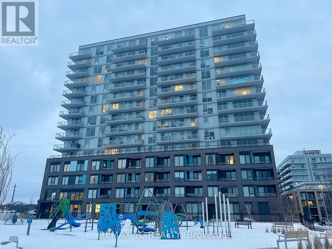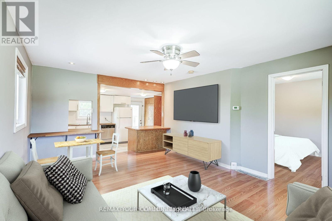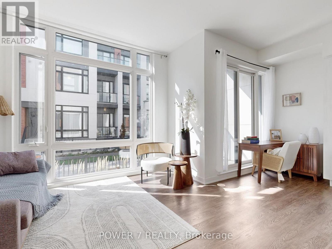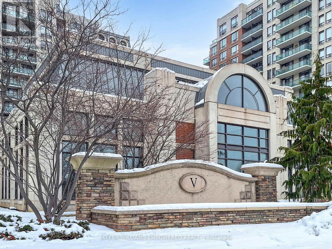183 Misty Meadow Drive
Vaughan, Ontario
3 Bedrooms - 2 Bathrooms - 2 Driveway Parking Spots - Option For Furnishing & basement is excluded in this property for lease (id:61852)
Intercity Realty Inc.
10 Victor Drive
Whitchurch-Stouffville, Ontario
Beautifully appointed bungalow with a legal basement apartment and separate entrance-ideal for generating rental income while enjoying the main level, or perfectly suited for in-law or multigenerational living. Situated on an exceptionally large lot with future builder potential, this home is tucked away on a quiet, family-friendly dead-end street. The home is thoughtfully equipped with multiple electrical and gas rough-ins, including provisions for a natural gas generator and a swim spa. An automatic transfer switch with backup power capability is already in place. The bright, open-concept upper level showcases hardwood flooring throughout, a stylish kitchen with stainless steel appliances and custom cabinetry, spacious bedrooms, and a well-appointed bathroom with a tub. A convenient laundry area completes the main floor. The legal lower-level legal apartment features its own kitchen and a beautifully finished bathroom, along with additional room before entering the lower unit (ideal for storage/ home office). Ample parking is available. Just steps from Musselman's Lake and only 10 minutes to Main Street, this versatile property offers exceptional lifestyle, income, and future potential. (id:61852)
Manhattan Realty Inc.
34 Royal Aberdeen Rd Road
Markham, Ontario
Freehold Double Garage! High Quality Kylemore's Town House In The Highly Sought-After Angus Glen Community! Well Maintained Luxury Home On A Quiet Street, Ready To Move In! Bright And Functional Layout, Smooth High Ceiling, Upgraded Kitchen, High-End Miele Appliances. Primary Bedroom Includes A Walk-In Closet And A 5-Piece Ensuite With Frameless Glass Shower And More! Large Balcony Perfect For Relaxation And Entertaining. The Den On Ground Floor Serves As An Ideal Home Office! Double Garage Along With The Driveway Offers Up To 4 Cars. 12-Min Walk To Highly Ranked Pierre Elliott Trudeau H.S! Steps To Village Grocer. Minutes To Main St. Unionville, Close To Angus Glen Golf Club, Top Schools, CF Markville Mall, A Community Recreation Center, Supermarkets, Parks And More! (id:61852)
Jdl Realty Inc.
127 Azure Drive
Markham, Ontario
Brand New Luxury Mattamy Springwater Home, this Sun-filled Townhouse Located in one of Markham Most Desirable communities. Around1800 sqt. of elegant interior living space with Four spacious bedrooms and 9 Feet smooth ceilings on the ground, 9 Feet upper levels. The modern kitchen boasts premium stainless steel appliances, Upgraded kitchen Garbage bin cabinet and spice drawer.Natural light throughout. Conveniently located just minutes from Angus Glen Golf Club, Costco, T&T Supermarket, Top-rated schools( Lincoln Alexander Public School & St. Augustine Catholic High School Zone) community centres, parks, cafes, restaurants, LCBO, and with easy access to Hwy 404. This is upscale living in a connected, convenient location perfect for families or professionals seeking both comfort and lifestyle. (id:61852)
Bay Street Group Inc.
Bsmt - 95 Maria Road
Markham, Ontario
This stunning 1 bedroom walk-out basement at McCowan & 16th Ave is truly exceptional. Featuring a bright and spacious layout, an eat-in kitchen, and ensuite laundry, it offers the perfect blend of comfort and convenience. Enjoy a clear ravine view at the back, bringing peace and tranquility to your everyday living. Located in one of Markham's most desirable areas, you're just steps away from public transit, top-rated schools, parks, and a wide range of amenities. Don't miss the chance to call this beautiful space your new home. Tenant pays 40% of utilities. (id:61852)
Royal LePage Ignite Realty
14200 Sideroad 18
Brock, Ontario
Discover the perfect blend of natural beauty, functionality, and opportunity on this stunning 95.2-acre farm, ideally situated on a scenic corner lot with multiple road frontages and entrances. This rare offering features a mix of workable land and mature forest including an abundance of majestic maple trees making it ideal for hobby farming, homesteading, or simply escaping to your own private retreat.The property includes a cozy one-bedroom, one-bathroom home, perfect for year-round living or as a comfortable base while you build your dream home. A detached 5-car garage, large bank barn, and spacious workshop provide ample space for equipment, storage, or agricultural pursuits. For the green thumb or aspiring market gardener, the property boasts several greenhouses (sold as-is), ready to be brought back to life. Tucked away in the woods, you will find a charming sugar shack fully equipped and ready for maple syrup production (approx 850 trees tapped) alongside a peaceful pond offering a serene woodland escape. Additional highlights: * 3 Hydro Meters on property * Multiple access points for convenience and flexibility * Located close to all amenities while offering complete privacy and rural charm * Water irrigation Throughout property. Whether you're looking to farm, create a family compound, or invest in a one-of-a-kind rural property, this breathtaking farm offers endless possibilities. A true must-see! (id:61852)
RE/MAX All-Stars Realty Inc.
62 Henderson Street
Essa, Ontario
Welcome to the Heartland Community by Brookfield Residential, an upscale, family-friendly neighborhood nestled in the charming Town of Baxter. This growing community is just a short drive from Alliston or Angus, providing ample access to outdoor activities along with modern lifestyle conveniences. Designed and built as a one of a kind Net Zero Ready Energy Efficient Home, this 2800 sq ft Hathaway model includes enhanced energy saving features: upgraded under slab and above grade insulation, higher quality windows, upgraded heat pump, upgraded ultra high-efficiency ERV and furnace system, tankless water hot water system, drain water heat recovery system, LED lighting, and is equipped with an energy home monitoring system. The home is also covered under the Tarion New Home Warranty. The main floor features 9' ceilings, a large chef-inspired kitchen with 2-toned cabinetry, quartz countertops and island/breakfast bar, separate dining room and family room with impressive 2-sided gas fireplace. a conveniently located main floor laundry/mud room offers direct access to the 2-car garage, furnished with a Tesla Universal EV Smart Charger. The second floor features a luxurious primary bedroom with hardwood floors, oversized walk-in closet and a 5-piece ensuite with a glass shower and standalone soaker tub. All bedrooms come include direct washroom access and walk-in closets, and an open concept study provides room for homework and play. The extra-deep lot is a gardener's dream, ready for your personal touch. **Pictures have been virtually staged** (id:61852)
Stonemill Realty Inc.
Main - 25 Overture Road
Toronto, Ontario
Welcome to the Semi Detached 3 Bedrooms 2 Bathroom at Kingston Rd & Overture Rd. Spacious Living, Dining & Eat in Kitchen and 1 Powder bathroom at Main Level. At second floor 3 Bedrooms, Closet & good size Windows. The Laundry is located in the Basement and it is Shared. This property is sitting in a convenient location with Restaurants, Plazas, TTC & Guildwood GO Station Nearby. (id:61852)
RE/MAX Ace Realty Inc.
1111 - 2550 Lawrence Avenue E
Toronto, Ontario
Location, location! Welcome to 2550 Lawrence Avenue East, Unit # 1111, situated in a prime area that offers seamless connectivity throughout Toronto via public transit. This bright and spacious residence boasts 2 bedroom, 2 bathroom and one parking, unobstructed views from the living area and primary bedroom. Notable features include quartz countertops in the kitchen and wooden cabinets. Residents enjoy 24-hour concierge services and a comprehensive monthly maintenance fee that encompasses air conditioning, heating, hydro, water, parking, and access to all building amenities. The owner currently occupies and maintains the unit. Conveniently located near Highway 401, Lawrence Subway, and TTC, with nearby access to a hospital and Centennial College. Don't miss this opportunity to acquire this beautiful apartment- perfect for 1st time buyers, investors (great rental potential) or for family. (id:61852)
Aaa Pine Homes Realty Inc.
619 - 275 Village Green Square
Toronto, Ontario
Welcome to this bright and well-maintained 1 Bedroom, 1 Bathroom condo in the highly sought-after Tridel-built Avani 2 at Metrogate, offering a functional open-concept layout with 9-foot ceilings, a modern kitchen with contemporary cabinetry, granite countertops, and stainless steel appliances, combined living and dining area, juliette balcony with north exposure for excellent natural light, and a carpet-free interior for easy maintenance. Enjoy resort-style amenities including 24-hour concierge and security, fitness and yoga studio, party room, billiards, theatre, rooftop deck, and outdoor BBQ area, with high-speed internet included in the maintenance fees, plus one parking space. Unbeatable location with quick access to Hwy 401, TTC, GO Transit, Scarborough Town Centre, Kennedy Commons, parks, shopping, restaurants, and everyday essentials-an excellent opportunity for first-time buyers, professionals, or investors. (id:61852)
Revel Realty Inc.
78 - 1250 St Martins Drive
Pickering, Ontario
Live, Play, And Work In This Beautiful Modern, Executive Townhouse In The Heart Of Pickering. Minutes Walk From Pickering Go Station, Hwy. 401, Frenchman's Bay, Pickering Town Centre, Farm Boy Grocery, Banking And More. This Space Has Everything, Including An Amazing Rooftop Patio For Relaxing And Entertaining, Gorgeous 9Ft Ceilings, Stainless Steel Appliances, Dark Brazilian Hard Wood Flooring, California Shutters Throughout. (id:61852)
Right At Home Realty
1093 Glenanna Road
Pickering, Ontario
Quality Built By John Boddy Home, Located On A High Demand Street In Pickering. Well Maintained By Current Owner, Newly Renovated Kitchen, New Stainless Steel Appliances, New Gas Range, Quartz Counter Top And Quartz Backsplash. Open Concept Layout, Pot Lights, Many Windows Filled With Lots Of Nature Light. New Engineering Wood Floor, New Staircase And New Stair Railing. The Home Features A Separate Entrance And Main Floor Laundry. Finished Basement With A Full Kitchen And 3Pc Washroom. New High Quality Roof With 10 Year Warranty! New Garage Door! South Facing Wrap Around Deck And A Serene Backyard For Your Relaxation And Enjoyment. Close To One Of The Top Ranked Schools: William Dunbar. Safe And Lovely Family Community, Close To Everything, Minutes To Pickering's Waterfront, PTC, Pickering GO and Hwy 401. Do Not Miss! (id:61852)
Jdl Realty Inc.
Main - 163 Seasons Drive
Toronto, Ontario
Stunning upgraded end-unit home with a double-door garage, offering a modern, newly renovated and spacious 3-bedroom layout with 3 washrooms and separate laundry. Freshly painted throughout and finished with new hardwood flooring, the main level features a bright, open living area enhanced by large windows that fill the space with natural light. The contemporary kitchen boasts brand-new quartz countertops and high-quality stainless steel appliances. Upstairs, enjoy three generously sized bedrooms and two beautifully finished washrooms, both complete with new quartz counters. Ideally located minutes from Highway 401, top-rated schools including Brookside Public School and Lester B. Pearson Collegiate Institute, nearby Catholic schools, Cedar Brae Golf Club, and 24/7 TTC public transit. Tenant to pay 60% of utilities. (id:61852)
Royal LePage Ignite Realty
1515 - 168 Bonis Avenue
Toronto, Ontario
*Investment property, must assume tenant from Feb1, 2026 60 Jan31, 2027 @ $3000/month *Tridel built and managed Gated community*1,375 SqFt Spacious, Sunny Bright 2 Br+Solarium(could be 3rd br)*Split-Layout**South Exposure with open balcony*Large Living/Dining Area*Recent Renovattion including Range Hood, Samsung Stove, Refrigerator, Toilets & Quartz Countertop in Washrooms*Kitcehn with Breakfast Area and tons of cabinets*Crown Moulding in Living Area*Master Bedrm w/ Walk-In Closet & His/Her Closet**Ample Storage in Laundry Rm*Fee include Hydro, Water, Gas, Internet, Cable TV (Fairchild Chinese TV). 24 hr Security*Outdoor & Indoor Pools, Sauna, HotTub*Gym, Cardio Room, Virtual Golf; Squash Court, Security System, Party Room, Billard Rm, Table-Tennis Rm, Card Rm,Guest Suites, Visitor Parking, Bbq Area, Bike Storage, Self-Serve Carwash And Visitor Parking*Squash Crt, Basketball Crt*BBQ Terrace,Ravine/Walking Trail at back*multi-million $ landscape* Back to West Highland Creek/Tam OShanter Golf Course, Steps to TTC, Agincourt Mall, Walmart, NoFrill, McDonald, Congee Queen, Shopper Drugmart, Toronto Public Library, Community Centre**Close to 401/404/Agincourt Go Station. (id:61852)
Century 21 Percy Fulton Ltd.
909 - 18 Holmes Avenue
Toronto, Ontario
Spacious & Bright 1 Bedroom With Clear West View, 9'F Ceiling, Large Balcony, Freshly Painted, Right At Yonge /Finch. Minutes To Finch Subway Station, Steps To Ttc, Close To Shops. Great Building Amenities: Indoor Pool, Whirlpool, Jacuzzi, Steam Room, Gym, Guest Suites, 24 Hr Concierge And Much More! (id:61852)
Homelife Golconda Realty Inc.
1611 - 318 Richmond Street W
Toronto, Ontario
Welcome to this beautiful1 bedroom + den suite located on the 16th floor of the Picasso Condos in the heart of downtown Toronto. This unit features modern laminate flooring throughout, built-in appliances, and a spacious open-concept layout. Step out onto your private balcony and enjoy city views and fresh air. Residents enjoy access to an array of amenities, including a fitness centre, rooftop terrace, party room, and more. You're just steps from world-class dining, shopping, nightlife, and transit. (id:61852)
Right At Home Realty
300 - 226 Bathurst Street
Toronto, Ontario
Incredible Opportunity To Lease This Professional Office Space Located At Bathurst & Queen! Upper Floor, Newly Renovated, AC Plus Operable Windows For Fresh Air, Mix Of Open Area And Built Out Offices, Soaked In Natural Light, Ensuite Kitchenette And Boardroom, Two Bathrooms. Comply with zoning regulations for Medical/dental. Long or Short Lease Will Be Considered. Utilities Extra, Onsite Parking Available, Private & Public Entrance. Can Be Combined With Main level Unit For Additional Space -- Up To 5,222 Sf Total. Don't Miss This Opportunity. (id:61852)
Forest Hill Real Estate Inc.
218 - 2885 Bayview Avenue
Toronto, Ontario
Award-Winning Arc Condo-A Landmark in Bayview Village.Experience refined urban living just steps from Bayview Village Shopping Centre and Bayview TTC Station. This spacious 1-bedroom plus den suite boasts 9-foot ceilings, floor-to-ceiling windows, and upgraded flooring and countertops, flooding the space with natural light and style.Residents enjoy exceptional, hotel-inspired amenities, including 24-hour concierge, a grand lobby, indoor swimming pool, steam room and sauna, private movie theatre, guest suites, and a stunning rooftop BBQ terrace-all designed for comfort and convenience.Luxury, location, and lifestyle come together. A must-see opportunity. (id:61852)
Origin Collective Realty Ltd.
Ph401 - 825 Church Street
Toronto, Ontario
Spectacular Corner Penthouse Suite With Breathtaking, Unobstructed North-West Views. Oversized Chef's Kitchen W/Large Breakfast Bar, Top Of The Line S/S Appliances, Granite Counters. Open Concept Layout With Floor-To-Ceiling Windows, 10' Ceilings, Engineered Wide Plank H-Wood Floors Throughout, Gas Fireplace, Led Pot Lights Custom Closet Organizers & Electric Blinds.3 Oversized Bedrooms W/Ensuite Bathrooms. Stunning Master Suite With 5 Pc Marble Bathroom & Oversized Walk-In Closet., Large Balcony. Building Amenities: Spa/Pool/Cabanas/Dining Room, Gym, 2 Guest Suites/Library/Visitor Parking,24 Hr Concierge.2 Parking Spots,1 Locker (id:61852)
Sutton Group-Admiral Realty Inc.
911 - 12 Yonge Street
Toronto, Ontario
A smart downtown buy for end-users and investors alike with zero wasted space, consistent rental demand, and amenities that feel more like a private club than a condo building. Welcome to the Pinnacle... Centre. This 1+Den gives you room to work, room to relax, and room to live - with a quiet balcony overlooking the tennis courts and storage most condos can only dream of. Inside, 626 sqft. of thoughtfully planned interior space features an open-concept living area, a true work-from-home den, a bedroom with a window and sliding closet, and in-suite laundry. Parking and an oversized locker are located on the same floor - an everyday convenience that remains rare at this price point. All-inclusive maintenance fees (heat + hydro + water + parking + locker) mean no surprise utility bills and clear line-of-sight on your monthly expenses. Pinnacle Centre delivers resort-level amenities across 30,000+ sq.ft., including multiple fitness centres, tennis and squash courts, an Olympic-length saltwater pool, business centre, rooftop terraces, guest suites, theatre room, games room, smart lockers to simplify package pickups, and a 24-hour concierge service. Location is unbeatable. Step outside and you're minutes from Union Station, the PATH, Harbourfront, Sugar Beach, St. Lawrence Market, Scotiabank Arena, Bay Street, UP Express, Farm Boy, Longo's, LCBO, cafés, and restaurants. Perfect for first-time buyers, downtown professionals, pied-à-terre purchasers, and investors seeking reliable rental demand in a buyer-friendly condo market. Parking + Oversized Locker Included. All Utilities Included. (id:61852)
Real Broker Ontario Ltd.
1609 - 27 Mcmahon Drive
Toronto, Ontario
Welcome to the highly sought-after Saisons Condominium. Bright and spacious northwest-facing corner suite featuring unobstructed park views and a functional split 2-bedroom layout offering excellent privacy and abundant natural light. Total of 893 sq. ft., including 755 sq. ft. of interior space and a 138 sq. ft. finished balcony with porcelain tile flooring. Features 9-ft ceilings, floor-to-ceiling windows, and laminate flooring throughout. Modern kitchen with quartz countertops, custom cabinetry, and built-in Miele appliances (fridge, oven, cooktop, range hood, dishwasher, washer & dryer). Exceptional amenities include 24/7 concierge, indoor pool, golf simulator, ballroom, wine lounge, landscaped gardens, BBQ terraces, and children's play area. Prime location steps to Bessarion Subway Station, GO Transit, Bayview Village, IKEA, Canadian Tire, shops, dining, and easy access to Highways 401, 404 & DVP. An ideal opportunity for end-users or investors seeking comfort, convenience, and long-term value in a premier park-facing corner suite. (id:61852)
RE/MAX Advance Realty
1406 - 101 Erskine Avenue
Toronto, Ontario
Prime Location In The Yonge - Eglinton Neighbourhood Steps Away From The Subway, Shops And More!. Functional Open Concept Layout With Built In Appliances And Quartz Counter Top. Lots Of Luxurious Amenities Including 24Hr Gym, Party Room, Courtyard Bbq Area, Guest Suites, Infinity Pool And More! (id:61852)
Homelife/miracle Realty Ltd
143 Seaton Street
Toronto, Ontario
Welcome to this exceptionally spacious 6+1 bedroom, 3-washroom Victorian townhouse in the heart of downtown Toronto. Offering approximately 2,714 sqft of living space above ground plus a finished basement totalling over 3500 sf of living space, this home features 2 renovated kitchen and 3 washrooms, providing modern comfort while preserving classic charm. Enjoy oversized bedrooms, two full kitchens (main floor and second floor), and a one-car garage "a rare find in this prime location. Perfect for large families, multi-generational living, or investment opportunities. Steps to transit, parks, shops, and all the vibrancy of downtown living. A must-see property with incredible potential! Furnace(2018) Central Air Conditioner (2021), Roof (2017). One Kitchen and two Bathrooms are newly renovated. Don't miss out on having an opportunity! (id:61852)
Royal LePage Real Estate Associates
1303 - 15 Lower Jarvis Street
Toronto, Ontario
Waterfront Luxury Furnished 2 Bedrooms + 2 Bathrooms Unit, South-East CornerView, Large Windows, Spacious Balcony teps from TTC, Loblaws, St. Lawrence Market, Sugar Beach, LCBO, George Brown College, and OCAD. (id:61852)
Hc Realty Group Inc.
811 - 38 Forest Manor Road
Toronto, Ontario
Welcome to Unit 811: a bright and thoughtfully designed 1-bedroom + den suite located in the heart of North York's vibrant Emerald City community. This well-laid-out unit features 9-foot ceiling and a preferred square layout, offering comfortable living. This open-concept living and dining area flows seamlessly into a modern kitchen equipped with high-quality appliances, sleek cabinetry, and ample counter space. Residents enjoy underground access to FreshCo, eliminating the need to step outside for daily essentials. The building offers exceptional amenities, including a 24-hour concierge, gym, yoga studio, indoor pool, hot tub, sauna, and party rooms. Ideally located just steps away from Don Mills, TTC station, Fairview Mall, schools, parks, and a community centre, with quick access to Hwy 404, 401, and DVP. A practical and inviting home in one of Toronto's most convenient and connected neighbourhoods, Unit 811 is not to be missed. (id:61852)
Century 21 King's Quay Real Estate Inc.
266 Atlas Avenue
Toronto, Ontario
Introducing your beautiful 4-bedroom, 3-bathroom townhouse in the highly sought-after Humewood/Cedarvale neighbourhood. This home features full-sized appliances, a chef-inspired kitchen, a spacious open-concept main floor, and a deck off the master bedroom. Perfect for young families, this charming community offers excellent schools, including Leo Baeck Day School, as well as parks, shops, transit, and cafes along St. Clair. Don't miss out on this incredible opportunity book your showing today! (id:61852)
Right At Home Realty
323 - 35 Tubman Avenue
Toronto, Ontario
Welcome to this beautifully designed suite in the prestigious condo building by Daniels. This 1-bedroom + den with 2 full bathrooms offers the perfect blend of style, comfort, and functionality - ideal for a working professional or couple seeking modern downtown living in a quiet pocket of the city. The versatile den is your blank canvas perfect for a home office, guest space or kids' room. The bright and spacious layout features floor-to-ceiling windows with roller blinds, 9-ft ceilings, and fresh contemporary finishes throughout. Enjoy a sleek modern kitchen with quartz countertops, backsplash, quartz countertop island, modern cabinetry, state-of-the-art appliances, and a full-size washer and dryer. The primary bedroom includes a solid core door and a 4-piece ensuite bathroom providing both privacy and convenience. Located in the vibrant, newly transformed Regent Park neighborhood, just steps to Toronto Metropolitan University (TMU), George Brown College, Toronto Eaton Centre, grocery stores, retail, dining options, public transit, and beautiful nearby parks - offering the best of urban living and convenience. Residents enjoy access to luxurious amenities, concierge, fitness center, rooftop terrace with BBQ, a stylish party room, meeting room, kids' zone, children's play area and convenient visitor's parking. Parking and locker are included in price. Locker and Gym on the same floor level. Come see it - you'll be impressed! (id:61852)
Century 21 People's Choice Realty Inc.
2606 - 22 Olive Avenue
Toronto, Ontario
Must assume tenant from 2/1/2026 to 1/31/2027 at $2800/m* Great Schools* Subway* 2 Bdrms Corner Unit Condo W/ Fantastic Unobstructed Ne View 26th Flr! 2 Bdrms W/ Flr To Ceiling Window. Very Bright & Clean! Great Layout W/ Open Balcony. Hardwood Flr, Granite Counter & Maple Cabinets In Kitchen. Step To The Subway, Go Station, Yrt, Restaurants, Supermarkets, Gyms & Entertainment. Parking Space & Locker Are Close To Elevator. 24 Hrs Gatehouse Security Service. A Myriad Of Options For Those Who Enjoy Living In The City! (id:61852)
Century 21 Percy Fulton Ltd.
Ph19 - 9 Tecumseth Street
Toronto, Ontario
Welcome to West Condos, PH19 a stunning, modern penthouse where style meets comfort. This sun-filled corner suite features soaring 10-ft ceilings and floor-to-ceiling windows that frame breathtaking, unobstructed views of the city skyline, Lake Ontario, and historic Fort York etc. With 2+1 bedrooms and a bright open-concept layout, this amazing Suite offers approximately 857sq ft plus 241 sq. ft. of wrap-around balcony space with the very desirable unobstructed south east exposure the perfect spot to entertain or unwind. Upgrades include: custom kitchen cabinetry with marble countertops and backsplash, upgraded appliances, marble-top vanities with designer faucets, Toto toilets, and a custom built-in wall-to-wall closet in the second bedroom. Every detail reflects sleek, contemporary living. This suite comes with owned parking and locker. Enjoy first-class amenities: 24-hour concierge, state-of-the-art fitness and yoga rooms, a stylish party lounge, games room, meeting room, a dog spa!, visitor parking, spacious outdoor terrace with BBQs. All this, just steps from vibrant King St. West District, Queen St. W, the waterfront, parks, bike trails, and Toronto's downtown core. Urban living at its finest! (id:61852)
Homelife Regional Realty Ltd.
1605 - 135 James Street S
Hamilton, Ontario
Your search is over! Check out Penthouse 1605, 135 James Street South - a rare top-floor gem in the iconic Chateau Royale. If you've been searching for urban sophistication with panoramic views, concierge service, and all the conveniences of downtown Hamilton, this is your must-see home. This penthouse unit is on the15th floor, granting you sweeping, unobstructed vistas over Hamilton's skyline, the escarpment, and beyond. Floor-to-ceiling windows bathe the open-concept living areas in natural light, while a cozy balcony lets you drink in sunsets and city lights from the comfort of your own domain. Inside, expect generous living and dining space, a functional kitchen suited for entertaining, and serene primary quarters with ample closet space. The layout flows intuitively into the various spaces. Owning in Chateau Royale means being part of one of Hamilton's most sought-after condominium addresses. Developed in 2005, the building comprises 197 units over 15 storeys, with maintenance fees that include heat, water, common elements and building insurance. Among the amenities you'll enjoy: a 24-hour concierge and secure entry, a fully equipped fitness centre (free weights, cardio machines, universal gym) and the building's generous landscaped terrace gardens (over 20,000 sq. ft. atop the parking podium) including a dog-designated area at the back of the building. Location is everything - and Chateau Royale nails it. With a Walk Score nearing 98-99, you are steps from St. Joseph's Hospital, Hamilton GO, transit, top restaurants, galleries, shops, Locke Street, the Art Crawl on James North, and the energy of the downtown core, As a penthouse, 1605 features privacy and prestige not often available in this building and the kind of wow factor every visitor will remember. High floors also provide better cross-ventilation, quieter environs, and an elevated perspective. Don't miss this unique chance to own one of Chateau Royale's most dazzling residences. (id:61852)
Royal LePage State Realty
220 Owen Sound Street
Southgate, Ontario
Affordable Charm in the Heart of Town! Welcome to 220 Owen Sound Street Dundalk. Opportunity knocks with this 3-bedroom bungaloft! This is the perfect opportunity for first-time buyers, downsizers, or anyone looking for a home with great potential and a convenient location. You'll love being steps from parks, the municipal swimming pool, schools, medical offices, and supermarkets - everything you need is right in your neighbourhood! Inside, the home features an updated kitchen, main floor laundry, and an updated 3-piece bathroom. The laminate flooring throughout adds a clean, modern touch. A full unfinished basement with a 3-piece bathroom offers plenty of room for storage or future finishing. Upstairs, the spacious attic loft is a blank canvas - ideal for extra bedrooms, a home office, art studio, or even band practice! Outside, you'll find a 29' x 23.5' shop - ideal for a home-based business, contractor, or workshop. A paved driveway adds to the convenience, with parking for multiple vehicles. Move-in ready and full of potential - come see how easily this home can fit your lifestyle! (id:61852)
RE/MAX Real Estate Centre Inc.
553456 Mono Amaranth Townline
Amaranth, Ontario
Outstanding opportunity for full 100 acre property/farm fronting on a paved road, just 5km from Orangeville. Beautiful and level open land with small area of mixed bush and creek - see aerial photos attached. Most of the land is workable farmland, currently with rotating crops and pasture area. The property features a 1 1/2 storey farmhouse, 2 bedrooms, 1 full bathroom. Outbuildings include a steel driveshed approximately 40' x 80' with hydro; cattle barn approx. 35'x 65' with water/hydro and attached barn approximately 35' x 65' with open livestock housing, upper storage loft, water & hydro. New well drilled in 2023. Please do not attend property without confirmed appointment. (id:61852)
Royal LePage Rcr Realty
757 4th Line
Haldimand, Ontario
757 4th Line Road is nestled in the heart of rural Oneida, just a short walk from the award-winning Oneida Central Public School. Surrounded by farmland with no immediate neighbours and situated on a quiet country road, this property offers exceptional peace and privacy. With over 2,600 sq. ft. of living space across two levels and six bedrooms, it provides plenty of room for a large or growing family or even multiple generations under one roof. The custom floor plan features a spacious kitchen and a sunken living room that form the heart of the home. An attached two-car garage and an oversized driveway offer abundant space for the hobbyist, outdoors enthusiast, or auto collector to park and store vehicles or equipment. Out back, a rare, mature tree-canopied yard opens to endless views of the surrounding fields the perfect blend of country charm and tranquility. (id:61852)
RE/MAX Escarpment Realty Inc.
201 - 15 North Park Road
Vaughan, Ontario
Bright And Sunny Unit In An Excellent Location! Southern Exposure With Open Balcony & 1 Parking Spot! Living/Dining Rooms w W/O To Balcony! Kitchen With Full-Sized Appliances & Plenty Of storage! Large Primary Bedroom W/I Closet & 3-Piece Bathroom! Amenities Including an Indoor Swimming Pool, Hot Tub, Sauna, Gym, 24-Hour Concierge/Security Guard, Visitors Parking, Meeting Room, Party Room, Billiard Room & Guest Suites. Minutes To Promenade Mall, Great Schools, Transit, Parks, Places Of Worship, Shopping, Restaurants, & Highways 7 & 407. A Must See! (id:61852)
Sutton Group-Admiral Realty Inc.
1818 - 30 Shore Breeze Drive
Toronto, Ontario
Stunning 2-bedroom, 2-bathroom condo unit located on a high floor at Eau Du Soleil, offering breathtaking southwest views of the Toronto city skyline, waterfront, and marina. Featuring a wrap-around balcony, 9-foot ceilings, and includes 1 parking space and 1 locker. Enjoy resort-style amenities such as a saltwater pool, games room, yoga studio, and rooftop patio with city views. Conveniently close to the QEW, airports, downtown, GO Train, TTC, bike paths, restaurants, shops, and more! (id:61852)
RE/MAX Hallmark Realty Ltd.
152 - 1250 Mississauga Valley Boulevard
Mississauga, Ontario
R.A.R.E. End-Unit townhouse in the heart of Mississauga Valley!!! One of the biggest in the neighbourhood ( 1466 sq ft above ground EXCLUDING basement ). Sun-filled and spacious with a R.A.R.E. 4+1 bedroom layout, 2 bathrooms, Includes 2 R.A.R.E. owned parking spots one with EV charger and a finished basement with direct garage access-ideal for growing or multi-generational families. Features an eat-in kitchen, open-concept living/dining area, and walk-out balcony, plus three private balconies and all-inclusive maintenance (Roger Cable, Internet ,water, building insurance, landscaping, snow removal, garbage pickup, roof & furnace, )-only hydro extra. Prime location close to shopping, highways, schools, community centre & transit. DON'T MISS THIS RARE GEM....BOOK SHOWING NOW...!!!! (id:61852)
Century 21 Property Zone Realty Inc.
5166 Des Jardines Drive
Burlington, Ontario
Stunning Townhouse In Great Family Neighbourhood. Bright & Open Concept Living Room. Eat-In Kitchen With Cupboards And Counterspace. Hardwood Floor On The Main And Second Floor. Master Bedroom With 4Pc Ensuite And Walk In Closet. Private Backyard With Oversized Deck And Grass Area. Finished Basement. New Stove, Furnace And Ac (2022) And Smart Thermometer. Close To Parks, Schools, Go Stations, Shopping, Restaurants & Many More Amenities. (id:61852)
Bay Street Group Inc.
1192 Morrison Heights Drive
Oakville, Ontario
Welcome To 1192 Morrison Heights Drive, A Beautiful Detached Home Located In The Exclusive Morrison Heights Neighborhood. Situated On A Premium 130' X 131' Lot, This Spacious Residence Offers Over 4,700 Sq. Ft. Of Total Living Space. The Main Floor Features A Bright Living Room With Large Windows And A Cozy Fireplace, An Open-Concept Kitchen Equipped With Stainless Steel Appliances, Granite Countertops, And A Centre Island, As Well As A Dining Area Overlooking The Kitchen. The Expansive Family Room Boasts Skylights, A Fireplace, And A Walkout To The Backyard. A Versatile Main-Floor Den Can Easily Serve As A Home Office Or Be Converted Into A Breakfast Area With Backyard Access. On The 2nd Floor, You Will Find Four Generously Sized Bedrooms. The Primary Suite Showcases A Vaulted Ceiling, Fireplace, 5 Pc Ensuite, Walk-In Closet, And A Spacious Sitting Area That Could Be Transformed Into An Exceptional Walk-In Dressing Room, Office Or Gym Area. The Finished Basement Offers A Large Recreation Area, A Theatre Room, Two Additional Bedrooms, And Two 3 Pc Bathrooms. Enjoy The South-Facing Backyard Oasis, Complete With A Swimming Pool, Interlock Patio, And A Large Green Space, Ideal For Gathering And Entertaining. Conveniently Located Within Walking Distance Of Oakville Trafalgar High School And Close To Hwy 403, Oakville Place, Oakville GO Station, Lake Ontario, Parks, And More! (id:61852)
Bay Street Integrity Realty Inc.
322 - 5105 Hurontario Street N
Mississauga, Ontario
Brand new 1 bedroom plus den & full washrooms condo unit available for lease in the newly built Canopy Tower. Large Living area combined with upgraded kitchen and spacious living area. Close to all amenities in heart of Mississauga, steps to future LRT, Shopping and parks. Easy access to Hwy 103 & Hwy 401. (id:61852)
Icloud Realty Ltd.
60 True Blue Crescent
Caledon, Ontario
Excellent opportunity to lease an End Unit Townhouse in East Bolton. Very well designed layout. 3 Bedroom with hardwood on the main floor and master bedroom. Lots of pot lights , lots of windows, oak case, Quartz countertop in open concept kitchen with walkout to the backyard. Stainless Steel appliances in Kitchen and GDO in garage. Computer niche on second floor, two bedrooms with walk in closers. All dimensions area as per builder plan. (id:61852)
RE/MAX Realty Services Inc.
Main - 202 Renforth Drive
Toronto, Ontario
Beautiful 3 Bedroom 2 Bathroom Bungalow In Sought After Markland Woods! Modern Kitchen Featuring Stone Counters, S/S Appliances, Gas Stove & Breakfast Bar. Hardwood Floors throughout & Separate Laundry. Freshly Painted & renovated. Situated in a Family Friendly Neighbourhood, Walk To Schools, One Bus To Subway, Minutes To Highway 427, Toronto Airport And Plenty Of Shopping & much more. (id:61852)
Save Max 365 Realty
Bsmt - 4273 Pheasant Run
Mississauga, Ontario
Located in a quiet, family-friendly neighbourhood in Erin Mills, close to schools, parks, and everyday amenities. Minutes to Erin Mills Town Centre, grocery stores, and restaurants, with easy access to MiWay transit and Erindale GO options for commuters. This well-maintained basement offers a spacious bedroom with large closets, a bright living and kitchen area, an additional storage/pantry room, separate entrance,and in-suite laundry. Tenant pays 30% of utilities. Ideal for a quiet tenant seeking comfort and convenience (id:61852)
Royal LePage Signature Realty
Main - 83 Hounslow Heath Road
Toronto, Ontario
Location, Location, Good Location In High Demand Neighbourhood. Walk To Home Depot, Tim Hortons, Canadian Tire, Winners, Michael And Other A Lot Of Stores. 70 Meter To The St. Clair Streetcar Stations. Steps To Wadsworth Park&Carleton Village School (Fi!), Wallace Espresso, Junction/Stockyards, Earlscourt Park, Community Centre, Corso Italia & More. Bright Main Floor Unit With Own New Laundry, Big Double Door Fridge With Ice Maker. Tenant Pay 30% Of Utilities Bills. (id:61852)
Homecomfort Realty Inc.
65 Elwin Road
Brampton, Ontario
Centrally located legal basement two bedroom unit (all appliances included & one bedroom has a bed included) in a quiet, family-oriented neighbourhood of Brampton. This well-maintained and very clean two-bedroom, one-bathroom apartment features a private separate entrance and has been professionally and legally completed. Previously owner-occupied and owner-used only. Includes one parking space. Conveniently located steps to public transit (bus stop is right next to the home) and minutes to schools, parks, and shopping. Utilities split 70/30. Ideal for a working professional seeking comfort, quality, and compliance. (id:61852)
RE/MAX West Realty Inc.
1201 - 185 Deerfield Road
Newmarket, Ontario
Ideally located in the heart of central Newmarket. 1 bedroom + den, 1.5-bath suite at The Davis Condos by Rose Corp with 643 sq. ft. of thoughtfully designed living space plus a private east-facing balcony, this bright and functional open-concept unit features 9 ft smooth ceilings, floor-to-ceiling windows, and luxury vinyl flooring throughout. The contemporary kitchen is equipped with stainless steel appliances, quartz countertops, custom cabinetry. The spacious den provides excellent flexibility and can be used as a second bedroom or home office. Enjoy unobstructed east-facing views from a high floor, one parking spot included, and access to premium building amenities such as a party room, guest suite, kids' play room, rooftop terrace, pet spa, visitor parking, and more. This green, energy-efficient building also offers advanced security. Steps to Upper Canada Mall, Newmarket GO Station, public transit, shops, restaurants, parks, schools, and medical facilities, with easy access to Hwy 404 & 400. (id:61852)
RE/MAX Yc Realty
39 Drury Street
Bradford West Gwillimbury, Ontario
Beautifully maintained and updated detached home on a quiet street situated on a landscaped corner lot in the heart of Bradford. This charming home features three generous sized bedrooms, a 5pc bathroom, newly renovated kitchen, laminate flooring and new large windows throughout. Your private urban oasis lies in the fully fenced backyard which includes a large sundeck, garden shed and private parking. The laundry area resides in the full height basement that provides plenty of room for all your storage needs. Many updates throughout including new kitchen/bedroom/bathroom flooring 2024, Washing Machine 2023, Windows 2021, Kitchen 2017, Roof 2016, Deck 2016 & AC 2015. The perfect entry level home or investment conveniently located steps to downtown restaurants, cafes and the Go train, minutes to highway400. (id:61852)
RE/MAX Your Community Realty
1009 - 14 David Eyer Road
Richmond Hill, Ontario
Stylish stacked townhouse located in the prestigious Richmond Green neighborhood, this bright and spacious 2-bedroom, 2.5-bath residence offers 959 sq ft (ground and lower level) of thoughtfully designed living space plus 111 sq ft of private outdoor terrace. The open-concept main floor boasts soaring 10-foot ceilings and premium laminate flooring throughout. The contemporary kitchen is equipped with built-in appliances and a large breakfast island, perfect for casual meals or social gatherings. The generously sized primary bedroom offers a luxurious 4-piece ensuite with a sleek glass shower, while the second bedroom walks out to the terrace. Located steps from Richmond Green Park with its extensive sports facilities and year-round family activities, and close access to Costco, shopping and dining. Easy Access to Highway 404, Top School Zone: Richmond Hill S.S./ H.G. Bernard P.S. (id:61852)
Power 7 Realty
207 - 330 Red Maple Road E
Richmond Hill, Ontario
Welcome to this well-maintained suite featuring a tiled front foyer with mirrored sliding closet and ceiling light. The open-concept living and dining areas offer hardwood flooring and a seamless layout, with sliding glass doors leading to a private, sanctuary-like balcony with desirable eastern exposure and excellent privacy. The kitchen is thoughtfully designed with tile flooring, spacious granite countertops, ample oak cabinetry with hand-painted pulls, and Whirlpool appliances, remaining separate yet open to the main living space. The bedroom features broadloom flooring, floor-to-ceiling windows with eastern exposure, and a ceiling light fixture. The 4-piece bathroom is well appointed with a fully tiled tub enclosure to the ceiling with built-in seat, Corian one-piece countertop with moulded sink, wall-to-wall mirror, mirrored medicine cabinet, and ample vanity lighting. In-suite laundry with stacked washer and dryer adds everyday convenience. The building offers an exceptional lifestyle with resort-style amenities including beautifully landscaped grounds with gazebo and seating areas, rooftop deck with BBQs, indoor pool with hot tub, sauna, tennis court, children's playground, theatre room, billiards room, and two fully equipped gyms overlooking the pool. Residents enjoy the added convenience of a 24/7 concierge at security gate. The elegant foyer features tile flooring, floor-to-ceiling windows, fireplace seating area, rich wood detailing, and artistic metal accents. (id:61852)
Keller Williams Empowered Realty
