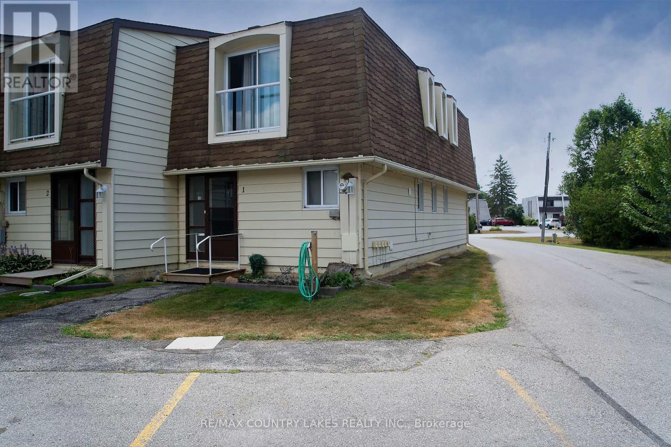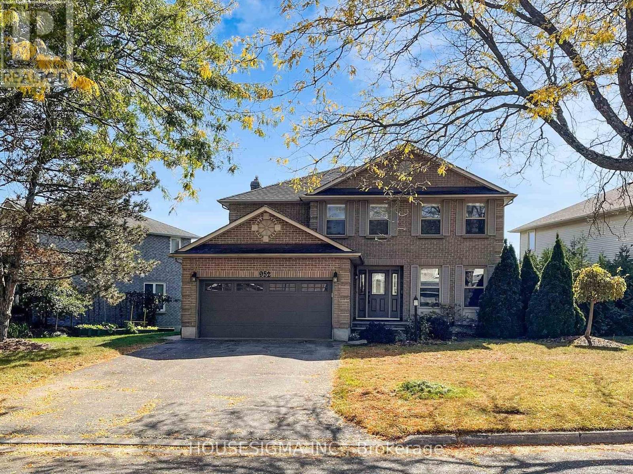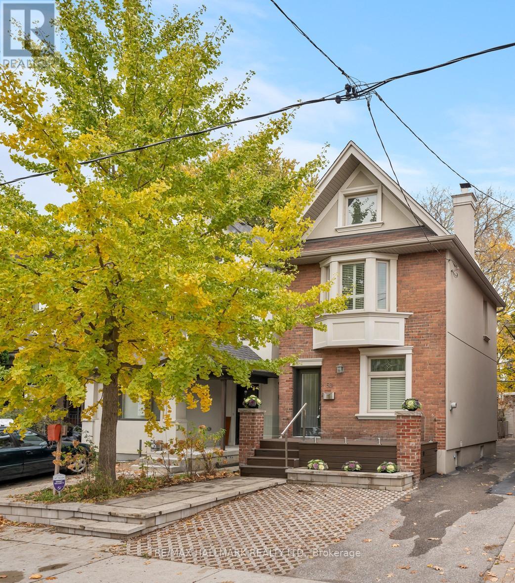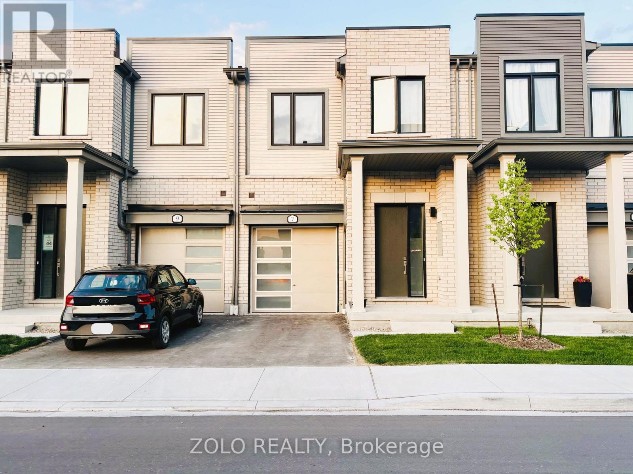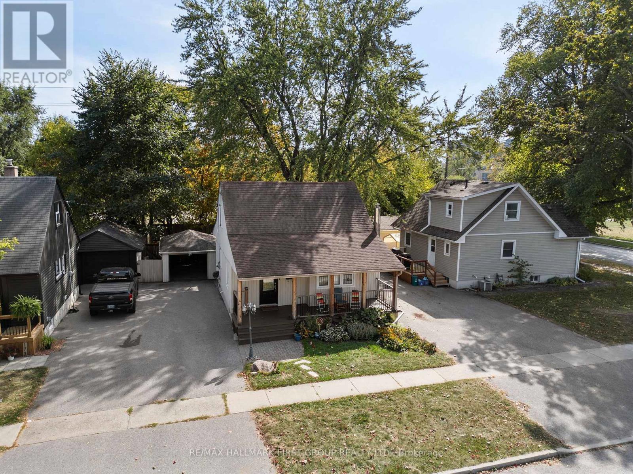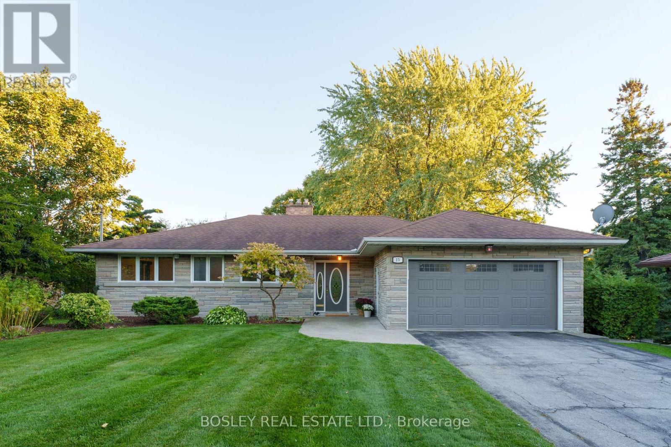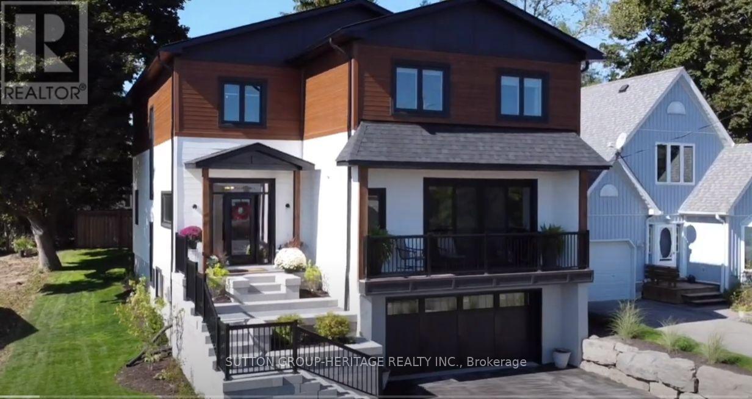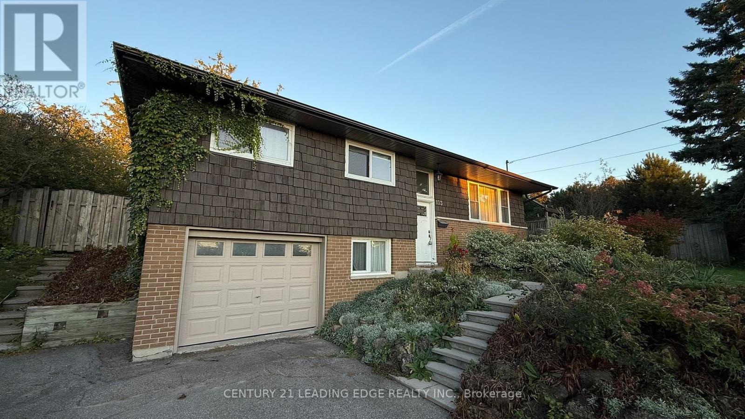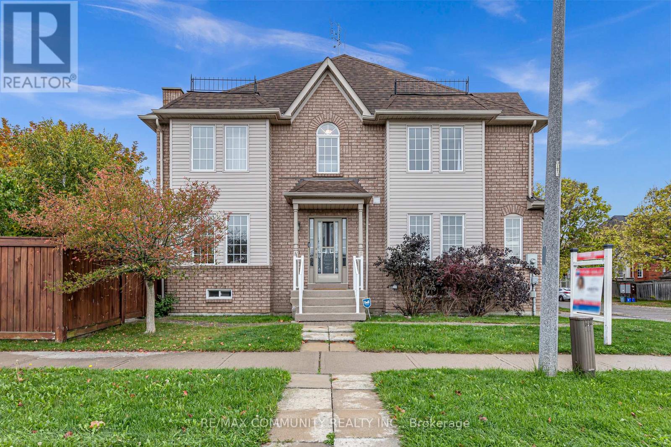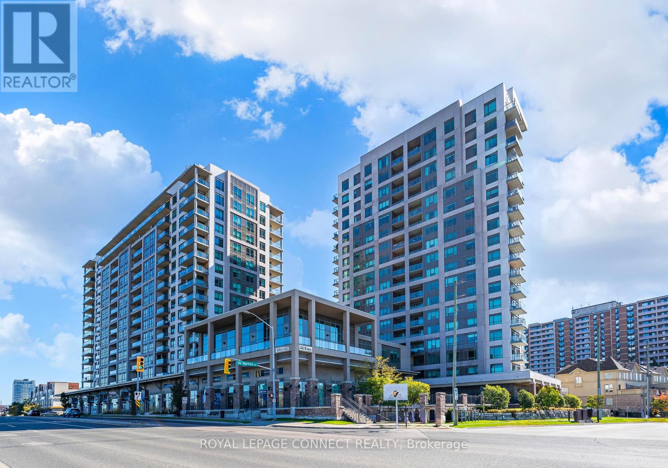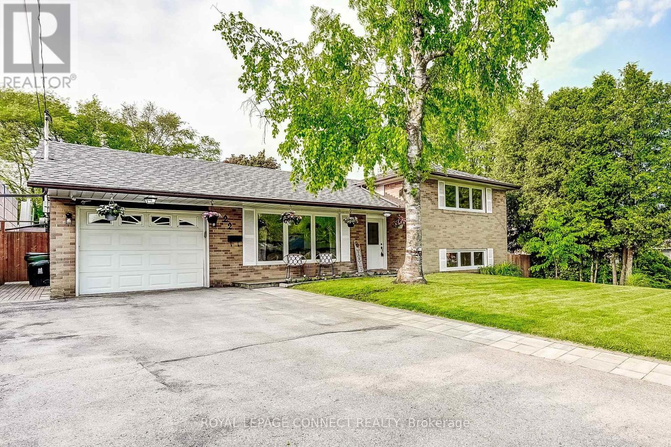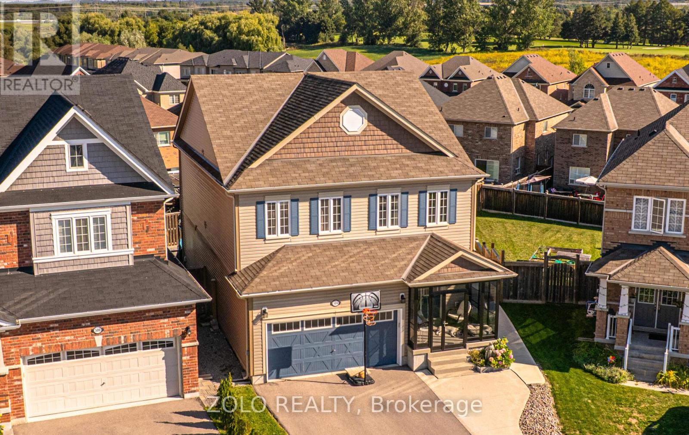1 - 4 Paradise Boulevard
Ramara, Ontario
Discover this beautiful three bedroom, two bathroom end unit, featuring a modern kitchen with a breakfast bar and ample cupboard space. The spacious living and dining areas showcase laminate flooring, a cozy propane fireplace, and a walkout to a patio. Laundry and a 2 piece bath are also located on the main level for your convenience. Upstairs you will find three ample size bedrooms, hardwood floors, and a 4 piece bath. Just steps away, enjoy a stunning sandy beach on Lake Simcoe. Located in the community of Lagoon City, which offers access to an on-site restaurant, a marina, tennis and pickleball courts, a clubhouse, a yacht club, and miles of scenic walking and biking trails. This property is being sold "As is" with no representations or warranties. Located an hour and a half from Toronto, and half an hour from Orillia. (id:61852)
RE/MAX Country Lakes Realty Inc.
952 Peggoty Circle
Oshawa, Ontario
Welcome to 952 Peggoty Circle a beautifully maintained 4-bedroom, 3-bathroom detached home located in one of Oshawa's most desirable family-friendly neighborhoods. This spacious 2-storey home sits on a Premium Lot backing onto a park, offering complete privacy and a backyard retreat with an inground heated pool perfect for entertaining and relaxation. The main floor features an inviting layout with Grand Foyer W/Circular Stairs and skylight, a bright living and dining area, a family room with fireplace overlooking the backyard, sunroom W/skylight, a modern kitchen with stainless steel appliances and breakfast area w/out to the deck. Upstairs, you will find four generous bedrooms, including a large primary suite with a 4-piece ensuite and walk-in closet. The finished basement provides additional living space with a large recreation area, ideal for a home theatre, gym, or playroom. Enjoy direct garage access, main floor laundry, and plenty of natural light throughout. Located close to top-rated schools, parks, shopping, and transit this home offers comfort, style, and convenience in a peaceful setting. (id:61852)
Housesigma Inc.
53 Ferrier Avenue
Toronto, Ontario
An Exceptional Offering! Must See in Person! Welcome to this stunning 2 1/2-storey detached home, ideally situated in the highly sought-after Playter Estates-Danforth neighborhood one of Torontos most desirable enclaves within the prestigious Jackman School District. A true walker's paradise, this home offers unparalleled access to transit, shops, cafes, and all the vibrant energy of the Danforth. Situated on a large 25 x 100 ft lot, this thoughtfully designed home boasts 3+1 bedrooms, 3.5 bathrooms, a sun-filled upper-level loft with terrace access, a fully finished basement, a tranquil backyard retreat, and a garage. With its exceptional curb appeal, this property is framed by a beautiful veranda with glass railings and a charming garden bed, creating a warm and inviting first impression. The main floor boasts an open concept layout with hardwood floors and pot lights throughout, a welcoming foyer with a closet and stained glass window, a cozy living and dining room complemented by a gas fireplace, and a powder room. The kitchen offers a breakfast bar, stainless steel appliances, granite countertops, and plenty of cupboards. It expands into a sun-lit den/office with extra cupboards and a walk-out to the deck and a fenced backyard. On the second floor, there are three spacious bedrooms and a 4-piece bathroom with a large skylight. The master bedroom features an ensuite 3-piece bath and a double closet. The upper level features a large and naturally light-filled open area with access to a terrace. The finished basement provides extra space with a rec room, a bedroom, a 3-piece bathroom, and a laundry room, combined with a utility room. Enjoy the outdoors in the tranquil, fully fenced backyard, with an inviting deck and patio. This property offers an ideal combination of prime location, great space, and modern amenities, making it a great choice for families, professionals, or investors looking for a perfect home in a prime Toronto neighborhood! (id:61852)
Ipro Realty Ltd.
7 Sorbara Way
Whitby, Ontario
LIKE NO OTHER IN THE NEIGHBORHOOD! Modern, Brand New Full 2-Storey Traditional Townhouse *LIKE SEMI* W/Car Garage In The New Master Planned Community Of Brooklin. *APPROX. 1750 SQFT HIGH AMONG COMPLEX*. Features Spacious Study Space and 3 Upper Bedrooms Each With Walk-In Closet And 3 Bathrooms. Plenty Of Natural Light For All Rooms. Extensive Dining Room + Family Room And Large Picturesque Windows. Upgraded Stain Oak Staircase. Open Concept Kitchen & Breakfast Area With Upgraded Cabinets And Quartz Countertops. *NEW LAUNDRY ON UPPER FLOOR.* Upgraded Hardwood Flooring Throughout Den, Dining Room, Family Room, Main And Upper Hall. Upgraded Floor Tiles Throughout Foyer, Kitchen & Breakfast Area, Powder Room, Master Ensuite, And Laundry Room. 4-Piece Master Ensuite W/Upgraded Shower Tiles And Glass Doors. *OPEN BACKYARD SPACE.* 5 Mins From Hwy 407, Hwy 412, Hwy 7, Brooklin High School, Newly-Built Longos, Freshco, LCBO, Fast-Food Chains, Brooklin Community Centre, Winchester Golf Club, Schools, Shopping Centres, Banks, And Restaurants. (id:61852)
Zolo Realty
175 Admiral Road
Ajax, Ontario
*Brand New Inside With 1398 Sq. Ft. On The First 2 Floors And Then Another 848 Sq Ft In The Basement! *With Over 2200 Sq. Ft., This House Is Deceivingly Big! *This Newly Renovated Home Has 3 Full Washrooms And 4 Generous-Sized Bedrooms With A Dedicated Laundry Room & Fully Finished Basement! *Oversized Custom Tiles In The Foyer, Kitchen & Bathroom! *Hardwood On The First 2 Floors And High End Laminate In The Basement! *There Is Tons Of Natural Light With Massive New Windows Throughout The Home, Making It Feel Extremely Bright And Airy! *The Open Concept Living Room And Kitchen Flow Perfectly While The California Shutters Complete The Design! *Big Lot With A Driveway On Either Side Of The House With Space For 7 Cars! *No Carpets, No Smoking & No Pets! *Stunning Home In A Fabulous Neighbourhood Close To All Amenities And Highways! (id:61852)
RE/MAX Hallmark First Group Realty Ltd.
25 Ayre Point Road
Toronto, Ontario
Welcome To 25 Ayre Point Road! A Rare Opportunity In One Of The Most Coveted Enclaves Of The Bluffs. Tucked Away On A Private, Tree-Lined Cul-De-Sac, This Beautifully Maintained 3+1 Bedroom, 3-Bathroom Home Sits On An Extraordinary 70 x 492 Ft South-Facing Lot, Backing Directly Onto The Bluffs. With Just Under 4000sqft Of Living Space Including The Basement. Step Into Your Backyard Oasis Completely Secluded And Surrounded By Nature- Featuring An In-Ground Pool, Mature Trees, And Your Own Private Gated Access To The Ravine With Exceptional Lake Views. The Ravine Leads Directly To Cudia Park And A Network Of Scenic Trails, Offering Endless Opportunities For Adventure, Wildlife Sightings, And Hikes In The Forest. Lovingly Cared For By The Same Family For Over 46 Years, This Home Offers A Spacious And Functional Layout. The Main Floor Features Large Windows, Framing Stunning Views Of The Ravine And Lake, Filling The Home With Natural Light And Year-Round Beauty. The Renovated Kitchen Is Combined With A Sunroom Extension, Offering A Front-Row Seat To The Changing Seasons- The True Focal Point Of This Home. Cozy Up, Entertain Or Relax In The Open Concept Living And Dining Areas Featuring Hardwood Flooring, Fireplace And Charm! Upstairs You'll Find Three Generous Bedrooms, Picture Windows -All With Ample Storage. The Sizeable Lower Level Features Full Ceiling Height, A Second Kitchen, Fireplace, 4th Bedroom With 3 Piece Bathroom And Den. Walk-Out To The Backyard Ideal For Added Living Space, Family And Guests. Located In A Warm And Welcoming Community Where Children Still Play Outside, Neighbours Become Friends, And A Close-Knit Community Feel Thrives Just Minutes From The City. Walk To Top-Rated Schools, Shops, Restaurants, And Some Of The Best Trails In The City .The GO Train Is Just Minutes Away, With Downtown Only 20 Minutes.Don't Miss Your Opportunity To Call This Spectacular Property, Home! (id:61852)
Bosley Real Estate Ltd.
16 Coulcliff Boulevard
Scugog, Ontario
Welcome to Your Dream Home Overlooking Lake Scugog! Nestled on one of Port Perrys most desirable and peaceful waterfront streets, this brand-new custom home overlooks the shimmering waters of Lake Scugog. Just a short 12-minute walk takes you to the Port Perry Marina and the historic downtown, filled with shops, cafes, and charm. Step inside and experience luxury, light, and lake views from front to back. The open-concept main floor seamlessly connects the kitchen, dining, living room, and foyer, all designed to showcase the spectacular scenery. The chef-inspired kitchen features a stone surround induction cooktop with spice shelving and elegant wall sconces, an 8x5 ft center island with pendant lighting, a coffee bar, wall oven, and top-quality quartz counters and cabinetry. The dining area includes custom lighted built-in cabinets, offering both beauty and storage. Relax in the living room, complete with a stone electric fireplace and walkout to a balcony overlooking the lake-what a view! The spacious glass-front foyer welcomes you with built-in closet and bench seating while framing the lake perfectly. Ascend the floating oak staircase, illuminated by a two-storey lake-facing window, to the upper level featuring four large bedrooms. The two rear bedrooms share a stylish Jack & Jill 3-piece bath, while the guest suite enjoys a private 2-piece ensuite. The primary retreat offers an electric fireplace, a custom walk-in closet, and a sumptuous 5-piece ensuite-all overlooking the lake. The finished lower level adds even more living space with a recreation room, exercise room, and a custom-designed mudroom with cabinetry. Every inch of this home reflects thoughtful design, quality craftsmanship, and a touch of flair, the perfect blend of elegance and comfort overlooking the lake. (id:61852)
Sutton Group-Heritage Realty Inc.
133 Elizabeth Crescent
Whitby, Ontario
*** Pet Friendly *** In a huge Backyard Welcome to this charming 3 + 1 bedroom home nestled on an expansive private lot at the end of a quiet cul-de-sac. The beautifully updated interior features hardwood floors throughout, large windows that fill the space with natural light, and a cozy living room fireplace with a walkout to the backyard, perfect for relaxing or entertaining. The open-concept dining area flows seamlessly into the modern kitchen, complete with Corian countertops, custom cabinetry, a stylish backsplash, and a gas stove. Enjoy your morning coffee in the bright breakfast nook with French doors leading to a private side garden oasis. The upper level offers spacious bedrooms ideal for family living. The finished basement extends your living space with an additional bedroom, 3-piece bath, and a mudroom with direct garage access. Situated in an excellent neighborhood, this home is close to top-rated schools, parks, shopping, and public transit offering both peace and convenience. The gated backyard and private patio are a gardeners delight, and the 10' x 10' shed provides the perfect space for hobbies or storage. A rare opportunity to own a truly special home in a sought-after location. (id:61852)
Century 21 Leading Edge Realty Inc.
1 Playfair Road
Whitby, Ontario
Welcome to 1 Playfair Drive. A Rare Corner Gem in the Heart of Downtown Whitby! This beautifully maintained 3-bedroom, 4-bathroom freehold townhouse is the perfect blend of modern comfort, style, and unbeatable location. Situated on a premium corner lot in one of Whitby's most desirable neighbourhoods, this home offers over 1,500 sq. ft. of bright, open-concept living space. Step inside and be greeted by a warm and inviting main floor featuring a spacious living area complete with a professionally installed electric fireplace (2024). Upstairs, you'll find three generously sized bedrooms, including a serene primary retreat with a private ensuite and ample closet space. The fully finished basement expands your living options with a versatile recreation room, home office, or guest suite complete with a 4th bathroom(2022).Additional upgrades include a new garage door with automatic opener (2024), adding convenience and curb appeal, and a private backyard ready for summer BBQs and family gatherings. Located just minutes from trendy downtown shops, cafes, restaurants, schools, GO Transit, and major highways, this home offers the ultimate in walkability and lifestyle. Whether you're a first-time buyer, downsizer, or investor, 1 Playfair Drive delivers exceptional value, comfort, and location all in one. (id:61852)
RE/MAX Community Realty Inc.
1204 - 1235 Bayly Street
Pickering, Ontario
Welcome to San Francisco By the Bay! This well laid out 2 bedroom, 2 bathroom condo has to be seen to appreciate the design. This unit has a parking spot and locker!!!Enjoy the close proximity to Go Transit, shopping, waterfront trails, schools, and so much more! Or, simply stay in and enjoy all the amenities the building has to offer; indoor pool, sauna, party room, rooftop patio/bbq, guest suites and 24 hour concierge! (id:61852)
Royal LePage Connect Realty
22 Ravine Park Crescent
Toronto, Ontario
Location, Location!! Welcome to this 3+1 bedroom (can be converted back to a 4 bedroom) side-split home in the heart of West Rouge, one of Toronto's most sought-after family-friendly communities. Set on a beautiful 60x100 ft lot, this home offers a spacious private backyard and oversized deck, perfect for entertaining, relaxing, or letting the kids play freely. An oversized backyard shed adds excellent storage for tools, or seasonal items keeping everything organized and out of sight. The outdoor space truly extends your living area and offers endless potential. Inside, you'll find a bright, functional layout featuring beautiful hardwood flooring and a large living room filled with natural light. The updated custom kitchen offers modern finishes and ample storage, ideal for both everyday living and entertaining. The lower-level recreational space provides added living space, home office, or gym. This home also includes an attached garage, large driveway perfect for multiple cars or oversized vehicles, updated roof and windows, offering comfort, style, and peace of mind. True pride of homeownership is clear when you tour this very well cared for home, every space has been thoughtfully maintained. Located just steps from highly rated schools, a local shopping plaza, scenic parks, hiking trails, West Rouge and Port Union Community Centre's, and the beautiful Port Union Waterfront. With easy access to tennis courts, basketball courts, skate parks, the GO Train, and the Toronto Zoo, there's something for everyone nearby. Commuters will love the quick access to the 401, GO Train and TTC routes, making travel around the city a breeze. This is more than just a home, this is a lifestyle. Discover the charm of West Rouge and the warmth of a neighbourhood where families grow, neighbours connect, and lasting memories are made. Home inspection available. (id:61852)
Royal LePage Connect Realty
504 Halo Street
Oshawa, Ontario
Welcome to the sought-after Winfield Farms community in North Oshawa, where this beautifully updated Iris Model by Falconcrest Homes offers nearly 3,500 sq ft of finished living space. Sitting on a premium pie-shaped lot, this home combines elegant design with family-friendly function and a true backyard oasis. A charming enclosed three-season porch leads into an oversized foyer, setting the tone for the homes grand yet welcoming feel. The main floor features updated engineered hardwood, a spacious living room with custom built-ins and a window bench, and a sun-filled family room anchored by a gas fireplace. The kitchen is designed for both everyday living and entertaining, with a large centre island, abundant cabinetry, walk-in pantry, and a separate dining area that walks out to the deck and pool. A practical main floor laundry with built-in cabinetry and garage access makes for the perfect drop zone for busy families. Upstairs, four generous bedrooms provide comfort for everyone. The primary suite feels like a retreat, complete with a private foyer, walk-in closet, 4PC ensuite, and views of the backyard. The 3 other bedrooms are quite spacious and all offer double door closets and updated laminate flooring. The finished basement extends the living space with potential for an in-law suite, offering a separate side door entrance, bedroom space, 3PC bath, and multiple recreation areas. Step outside to your private oasis, premium pie shaped lot feature an in-ground saltwater fibre glass pool surrounded by landscaping and interlocking, ideal for relaxing, entertaining, or letting kids and pets play. Custom composite deck with glass railing off the kitchen features a dining area overlooking the pool. Perfectly located close to schools, shopping, Costco, parks, transit, and the 407, this home is move-in ready with nothing left to do but enjoy. (id:61852)
Zolo Realty
