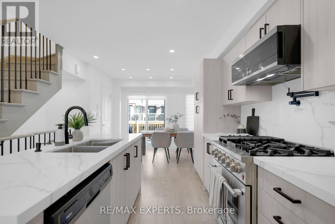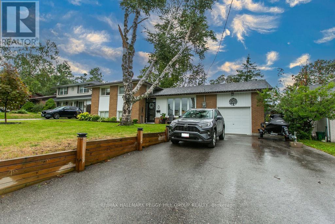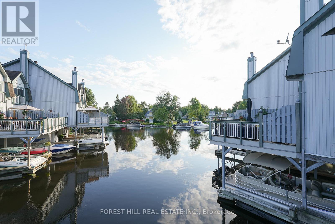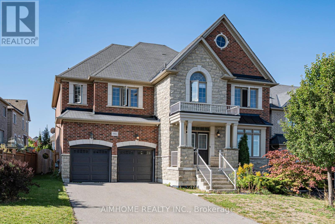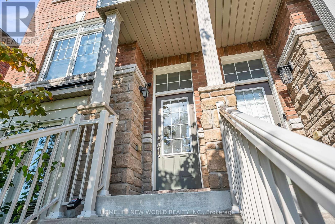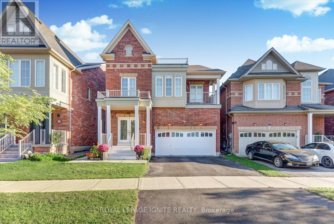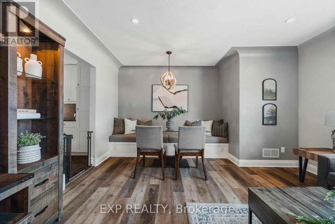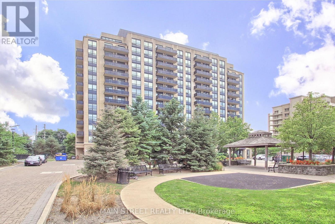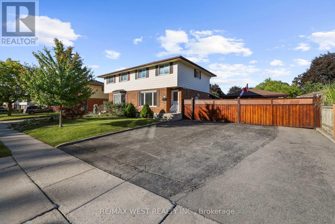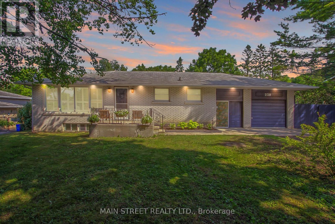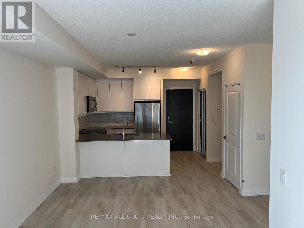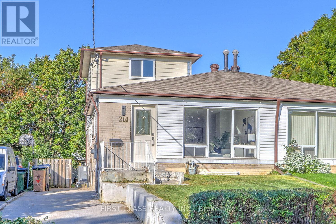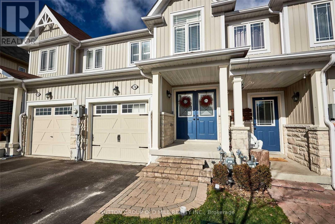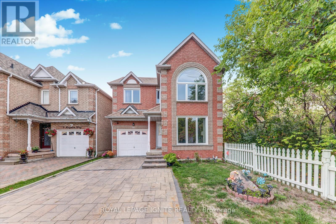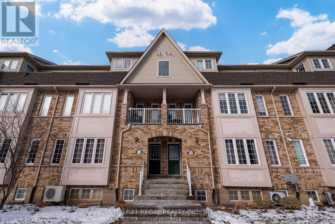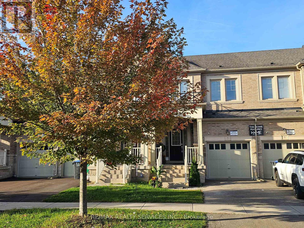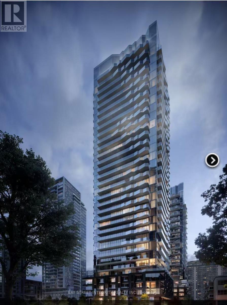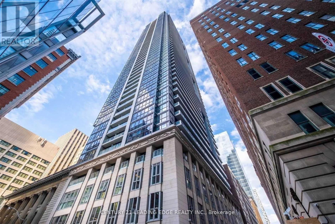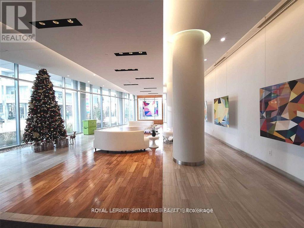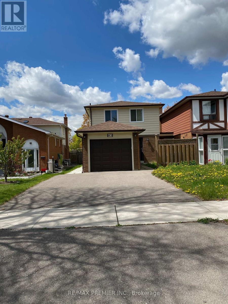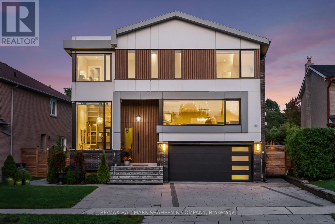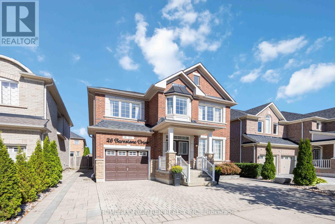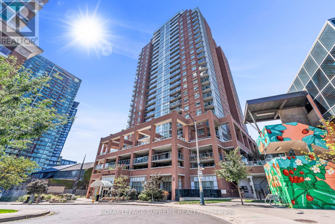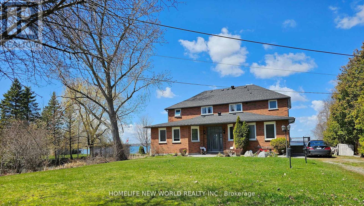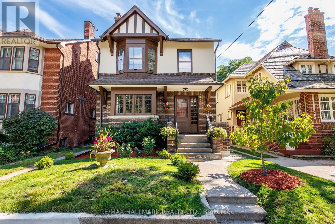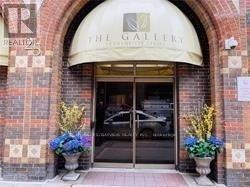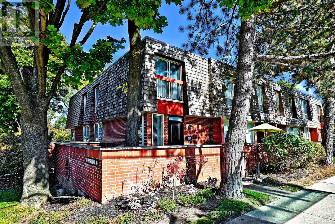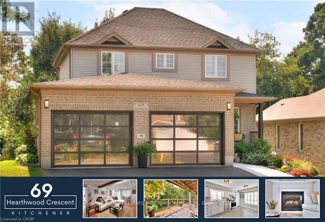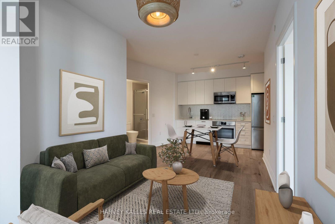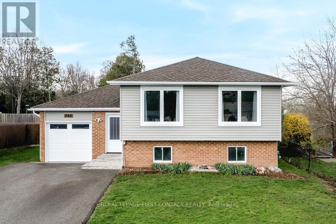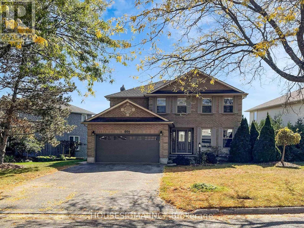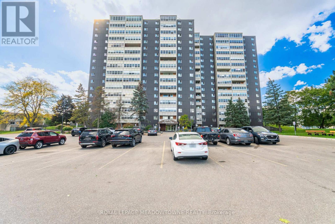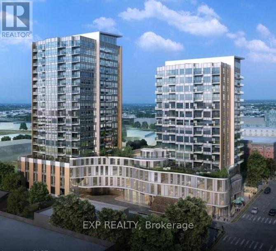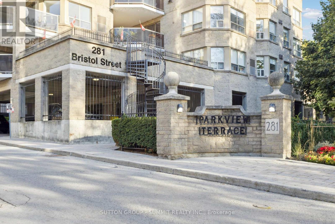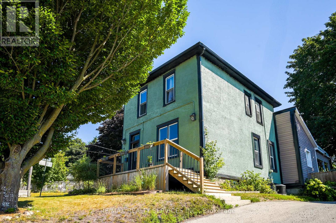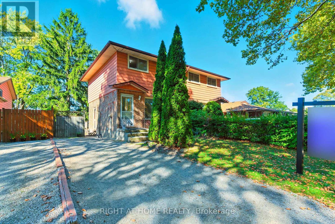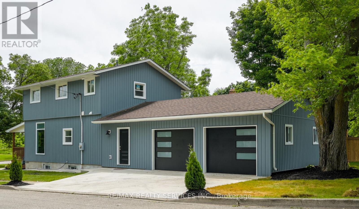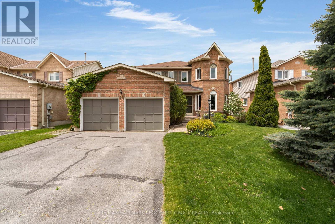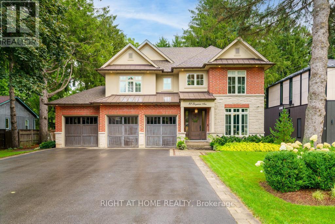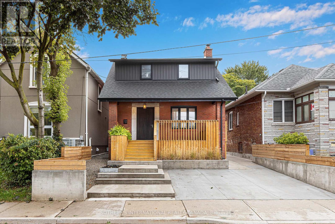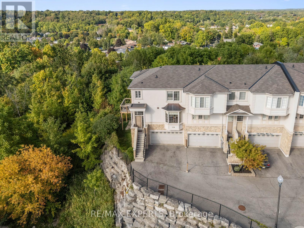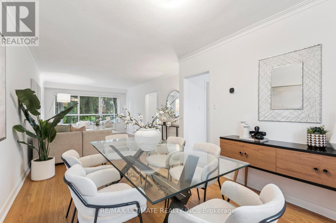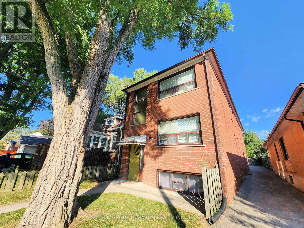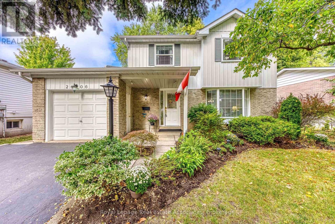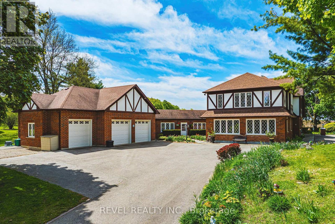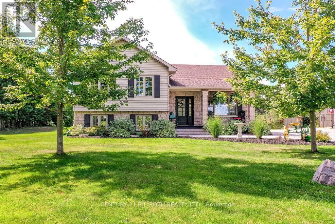6 Pumpkin Corner Crescent
Barrie, Ontario
Welcome home to 6 Pumpkin Corner Crescent! This stunning townhouse is packed with upgrades, almost nothing left builder grade. The luxury kitchen is perfect for hosting, complete with a large island, quartz countertops and backsplash, a pot-filler, and brand-new appliances. Flooded with natural light, the home offers great spaces to relax whether its coffee on the deck or playtime with your pup in the fenced backyard on low-maintenance pet-friendly turf. The front is finished with concrete, no lawn mower required! & you will love the bonus of extra parking! Finished basement provides the perfect spot for an additional bedroom, office, or rec room. The PERFECT opportunity for first time buyers to own perfectly located, low maintenance luxury! With all these features and upgrades, you simply wont find better value than this! (id:61852)
RE/MAX Experts
20 Ottaway Avenue
Barrie, Ontario
Luxury main-level suite with high-end finishes, LVT flooring thru-out, recessed lighting, and open-concept design. Chef's kitchen with large island, 3 bedrooms, and a spa-like 5pc bath with double sinks. Features include in-suite laundry, walkout to deck with privacy louvers, backyard access, and 3 tandem parking spaces (no sidewalk). Garage available as shared storage with lower level tenant. Prime commuter location with easy highway access and just minutes to downtown. Tenant pays 60% of utilities. Seeking AAA tenants with November 1st occupancy. Don't miss out! (id:61852)
RE/MAX Hallmark Peggy Hill Group Realty
11 - 30 Laguna Parkway
Ramara, Ontario
Welcome to This Beautiful End-Unit Waterfront Townhouse Featuring 3 Large Bedrooms & 4 Bathrooms. Enjoy 4 Seasons Living Right on the Water. Bright and Spacious Open Living Area, Perfect for Relaxing or Entertaining. Modern Renovations from the Glass Railing Oak Staircase to the Waterproof Flooring Throughout. Upgraded Custom Kitchen w/ lots of Drawers & Quartz Countertop. Enjoy Stunning Views from the Expansive Walkout SunDeck. Perfect for Family Gatherings and Enjoying Lake Simcoe. Bonus Family Room on the Main Level Offers Direct Access to Your Covered Boat Slip, where you can access your boat right at your house. Enjoying this beautiful moment just sitting next to the water. Retreat to the Master Bedroom, Where You Can Also Enjoy Water Views from the Top to Bottom Sliding Window, Garden Views from Bay Window. Complete with a Walk-Thru Closet and 4 PCs Ensuite. Embrace the Allure of a Real Wood Fireplace, Perfect for Every Season from Summer's Shimmering Waters to Winter's Snow-Covered Lake. This Waterfront Oasis Offers a Carefree Work-Life Balance Lifestyle, with Lawn Maintenance & Snow Plowing Included. Community Centre, Marina, Tennis & Pickleball Courts, Park, and Beach all within Walking Distance. A Short 25-Minute Drive from Orillia and Only 90 Minutes from Toronto. Escape to Your Relaxing Waterfront Lifestyle Today! Move In and Enjoy!! (id:61852)
Forest Hill Real Estate Inc.
RE/MAX Excel Realty Ltd.
986 Wilbur Pipher Circle
Newmarket, Ontario
A Must See Home!See is believe ! showing 10+++! Premium 62ft Lot W/App. 3700 Sqft Above Ground Plus Fin Basement.9' Ceilings on the Main & 2nd Floor, Incredible Open Concept Layout, Private 3rd Flr Loft W/O To Balcony, Designed And Decorated By An Interior Designer For A Luxe Transitional Look! Upgraded From Top To Bottom W/Hand scraped Hardwood Throughout, Over 150 Pot lights, Wainscoting In Main Hall, Living/Dining & Upper Hall, Smooth Celling, Crown Moulding, Waffled Ceiling In Kitchen, Built In Entertainment Wall In Family Room, Grommet Kitchen W/Granite Counter,Centre Island, Backsplash, 2nd Flr Laundry,Luxurious 5 Piece Ensuite With Quartz Counters and Glass Shower, CVAC. No Sidewalk,Close To 404,Parks,Supermarket.new Costco. (id:61852)
Aimhome Realty Inc.
193 Dundas Way
Markham, Ontario
Primont Built 8 years old Freehold Townhouse @Major Mackenzie Dr & Donald Cousens Pkwy. 3 bedrooms 3 baths(Jack & Jill bathroom at 2nd and 3rd bedroom) with lots of Natural lights. Lower level can use as entertainment or extra Den/bedroom. Updated Kitchen(2023) & breakfast Area walkout to large Terrace/Balcony. New Flooring done 2023. Whole house new flooring(2023) & renovated bathrooms(2025). Bur Oak SS , Mt Joy Go Train, parks & food outlets just minutes away. Low monthly POTL fee of $128.97 covers snow removal, garbage collection, and common area maintenance. Owned water softener. (id:61852)
Homelife New World Realty Inc.
127 Noah's Farm Trail
Whitchurch-Stouffville, Ontario
Welcome to 127 Noah's Farm Trl, a spacious 4+2 bedrooms, 2 Kitchens, 2 Living rooms, 2 Family rooms,2 laundry areas home offering over 3,812 sq. ft. of total living space. This property features a double-car garage, double-door entry, 9-ft ceilings on the main floor, and a balcony on the second floor. The open layout includes bright living and dining areas with hardwood floors, a family room, and a renovated kitchen with ceramic flooring, a breakfast area, and stainless steel appliances. Upstairs, you'll find four bedrooms with laminate flooring, a second living room, and convenient laundry with a brand-new washer and dryer. The finished basement has a separate entrance, two bedrooms with laminate floors, a large living area, a kitchen with ceramic floors, and its own laundry, currently rented and to be assumed by the buyer. Freshly painted and upgraded with pot lights, California shutters, Tesla EV charger, and a new water heater, this home is ideally located within walking distance to Harry Bowes Public School, St. Brigid Catholic Elementary School, and Old Elm GO Station, with nearby parks and shopping. Don't miss this opportunity! (id:61852)
Royal LePage Ignite Realty
24 Heathfield Avenue
Markham, Ontario
Exquisite 4-Bedroom Home in an Exceptional Location. Highly Regarded School District with Outstanding Public School and French Immersion Programs. Conveniently Located near Highway 404, Amenities, and a Beautiful Park. Boasting approximately 3000 square feet of Living Space, this Residence offers a Thoughtfully Designed Open Concept Layout, Complete with a Main Floor Office and a Serene Sitting Room on the Second Floor. Immaculately Maintained, the Main Floor features Elegant Hardwood Flooring Throughout, complemented by Granite Countertops in the Kitchen. This Rental Opportunity is Pet-Free and Smoke-Free, with the Tenant responsible for All Utilities. (id:61852)
Best Union Realty Inc.
300 Melrose Avenue
Kitchener, Ontario
Welcome to 300 Melrose Avenue in Kitchener. This updated bungalow offers a blend of charm and modern convenience, set on a generous lot with extra parking and a backyard designed for both relaxation and play. Inside, the home features a refreshed kitchen, updated bathroom, new flooring, pot lighting, and stylish fixtures, along with all new appliances. The partially finished basement provides flexible space to suit your needs. Recent upgrades include a high-efficiency furnace and central air (2025), a wrapped foundation, sump pump, and a widened driveway completed in 2022. Outside, youll find maple trees in both the front and backyard, along with a dedicated play space featuring certified playground mulch. Located within walking distance to schools, shopping, the LRT, and the Kitchener Memorial Auditorium, this home combines a convenient lifestyle with thoughtful updates throughout. (id:61852)
Exp Realty
308 - 520 Steeles Avenue
Vaughan, Ontario
Step Into This Bright and Spacious Condo in the Sought After Posh Condos, Ideally Located in the Heart of Thornhill. This Sun-filled Unit Features a Generous Primary Bedroom Complete with a Walk In Closet, An Ensuite Bath, and Direct access to a Private Terrace, Perfect for Morning Coffee or Evening Relaxation. An Additional Versatile Room can Serve as a Second Bedroom, Home Office, or Extra Living Space, Catering to your Lifestyle Needs. The Open Concept Layout Offers a Seamless Flow and an Abundance of Natural Light Throughout. Enjoy Amenities Including a Fully Equipped Fitness Centre, 24 Hour Concierge, Elegant Library, Modern Party Room, Guest Suites and Visitor Parking. Located Close to Schools, Shopping, Dining and Transit, this is a Wonderful Opportunity to Experience Upscale Condo Living in One of Thornhill's Most Desirable Communities. (id:61852)
Main Street Realty Ltd.
78 Chalmers Street S
Cambridge, Ontario
Rare Find! Renovated 2-Storey on Extra-Wide Lot with Massive Garage/Workshop in East Galt! This meticulously maintained 2-storey home sits on a 145-foot deep extra-wide lot with parking for up to 8 vehicles and features a massive 20' x 24' detached double garage/workshop with additional rear space....ideal for trades, car enthusiasts, hobbyists, or home-based businesses. The driveway is triple wide and parks 6 cars! Bonus 20' x 15' metal shed offers even more storage or workspace! The updated interior offers a bright, modern eat-in kitchen with granite counters and double-door walkout to a large stone patio with covered area which is perfect for outdoor entertaining! The main floor also includes a sun-filled living room with large windows. Upstairs features 3 spacious bedrooms and a renovated 4-pc bath. The finished basement adds a cozy rec room, full washroom, and laundry area. Amazing location close to schools, parks, downtown, the Grand River, shopping, and quick highway access. This one-of-a-kind property blends functionality, space, and convenience. Ideal for those needing serious garage/workshop space! (id:61852)
RE/MAX West Realty Inc.
230 Boyers Side Road
Georgina, Ontario
Fantastic investment opportunity!! Live upstairs and rent out the basement to pay your mortgage!!Amazing bungalow situated on a large lot on one of the most desired streets in North Keswick. On town services but still has a well for watering flowers and grass. Nestled back off the road surrounded by trees and no neighbours behind makes you feel like you are living in the country but a short drive to town. Large windows in Living room offers lots of natural sunlight and the main floor plan flows into each room.This 3+2 bungalow offers room for an extended family or a great investment and enough parking for 10 cars. Separate entrance to the enclosed breezeway and basement adds to the comforts of the home or the breezeway could be a 2nd garage. Large backyard allows seclusion and peace and quiet with a park like setting. The back up generator is awesome if the power goes out. Lots of potential!!! Come and see this property you wont be disappointed!!! (id:61852)
Main Street Realty Ltd.
324 - 3270 Sheppard Avenue E
Toronto, Ontario
Brand new condo by Pinnacle Group, facing south with open balcony, 9 feet ceiling. Close to highways 401, 404, TTC, Fairview mall, restaurants, etc... Be the first to occupy this building. Parking, Locker, and Internet included. (id:61852)
RE/MAX All-Stars Realty Inc.
214 Linden Avenue
Toronto, Ontario
Absolutely Gorgeous Quality 2 Storey Semi on a Wide 30x104 Ft Lot! Locate in the Heart of Kennedy Park Family Oriented Neighborhood.This beautifully upgraded 5+3-bedroom home is the perfect starter or investment opportunity. Upgrade through main and 2nd floor with a new upgraded kitchen with beautiful counter tops, nice backsplash, stainless-steel new appliances and two upgrade bathrooms. Finished basement apartment with separate entrance, 3 bedrooms, 1 large living room, 1 kitchen and 1 bathroom. Steps to TTC, Walking distance to Kennedy Station and minutes to Hwy 401, schools, and shopping. Don't miss this move-in-ready gem! (id:61852)
First Class Realty Inc.
78 Autumn Harvest Road
Clarington, Ontario
Dont miss your chance to see this modernized 3 bed/4bath townhome in the wonderful family community of Aspen Springs. The Kitchen has been upgraded with extended cabinets, undermount lighting, Herringbone backsplash, quartz countertops, seamless undermount sink, S/S Appls, while the rest of the home has potlights and primarily engineered hardwood throughout. Enjoy your open-concept living space overlooking the Family Room and then walk out to enjoy the sunsets on your private deck. Located minutes from the 401, schools, shopping and downtown Bowmanville - put this on your must-see list for the summer of 2025! (id:61852)
Sutton Group Old Mill Realty Inc.
11 Magnum Way
Toronto, Ontario
Welcome to 11 Magnum Way, Toronto a spacious 4-bedroom, 4-washroom home with a finished basement that offers excellent potential for rental income with the option of a separate entrance. Detached on one side with a peaceful forest view, this home features a main floor with living, dining, family, kitchen, breakfast area, and powder room, finished with hardwood, tile, and granite countertops, plus a cozy fireplace and walkout to a wide backyard with garden, gazebo, and clear views. The second floor provides four bright bedrooms and two full baths with laminate flooring, while the basement includes a one-bedroom, washroom, living area, and kitchenette setup. Conveniently located close to major highways, shopping, and a strong network of schools including Morrish Public School, West Hill Collegiate, Cardinal Léger Catholic, and St. John Paul II Catholic Secondary this property offers comfort, convenience, and future investment potential. (id:61852)
Royal LePage Ignite Realty
109 - 42 Pinery Trail
Toronto, Ontario
Look no further- this upgraded 3-bedroom, full 2-bathroom condo-townhome is ready for you! Featuring a bright and spacious open-concept layout with a cozy balcony over looking greenery. This unit is one of the few units that offers both a private garage and driveway parking. Located in a family-friendly neighborhood with a playground, this home is within walking distance to grocery stores, restaurants, and retail shops. Plus, enjoy easy access to three different TTC routes for a stress-free commute. (id:61852)
Century 21 Regal Realty Inc.
7 Lady Evelyn Crescent
Brampton, Ontario
Absolutely Gorgeous Town Home On The Mississauga Border Near Financial Dr With Hardwood T/O Main, A Modern Espresso Kitchen Cabinetry With Granite Countertops Stainless Steel Appliances Pot Lights & More Walkout From The Main Floor Great Room To A Beautiful Patio, Deck And Backyard Ideal For Family Get Togethers & Entertaining. Rich Dark Oak Staircase With Iron Pickets & Upper Hall. Enjoy The Convenience Of The Spacious Upper Level Laundry Room & 3 Large Bedrooms With Large Windows & Closets. The Master Bedroom Boasts Large Walk-In Closet & Luxurious Master En-Suite Bath With Soaker Tub & Separate Shower With Glass Enclosure. Ideal Location Close To Highways , Lion Head Golf & Country Club & Mississauga. Excellent Condition Must See!Brokerage Remarks (id:61852)
RE/MAX Realty Services Inc.
308 - 110 Broadway Avenue
Toronto, Ontario
Brand New 1+1 Luxury Condo at Yonge & Eglinton! Bright & Functional Layout With Floor-to-Ceiling Windows And A Large Open Balcony That Fills The Suite With Abundant Natural Light. The Den Is Spacious Enough To Be Used As A Second Bedroom, Home Office, Or Guest Room, Perfect For Modern Living. Built By a Reputable Developer With Premium Finishes, Sleek Kitchen And Quartz Countertops. Amenities: Indoor Pool Lounge, Fitness Centre, Spa, Meditation Garden & More! Steps To Subway, LRT, Shops, Dining & Parks. Located In the Heart Of Midtown Toronto, This is Urban Convenience And Contemporary Elegance Combined. (id:61852)
Bay Street Integrity Realty Inc.
5214 - 70 Temperance Street
Toronto, Ontario
Welcome To INDX Condos In The Heart Of Toronto's Financial District! Bright & Functional 1-Bdrm Suite. Amazing unobstructed city views from the 52nd floor. Features 9 Ft smooth ceilings, engineered hardwood floors, a balcony, & modern kitchen. Open concept and a great layout with ensuite laundry. Fantastic building amenities include a gym, yoga room, golf simulator, poker room, movie theatre, library, party room & outdoor terrace W/ BBQs. Direct access to the PATH. Steps To TTC, Eaton Centre, City Hall, Hospitals, Shops, Restaurants & More! Don't miss this one it won't last long. (id:61852)
Century 21 Leading Edge Realty Inc.
G07 - 70 Forest Manor Road
Toronto, Ontario
Subway Entrance In Front Of The Building *Newly renovated unit with: New Vinyl Flooring & Freshly Painted throughout *Unique Unit W/10 ft. high ceiling *2nd Flr From Street Level *No Elevator Necessaty, Entrance From Main Lobby *Approx 541 Sf + Large 100 Sf Balcony *Spacious Combined Living/Dining Room *Open Concept Kitchen W/Extended Granite Counter & Breakfast Bar *Primary Bedroom W/Wall to Wall Large Closet & Large Picture Window *Well Managed Condo Across From Fairview Mall, TTC at Door Steps *Mins To 404 & 401 *No Short Term, Minimum One Year Lease, Long Term Welcome *AAA Tenant & Non Smokers ONLY *Students Or New Immigrants Are Welcome W/Proof Of Satisfactory Financing Or Provide W/Qualified Canadian Guarantor (id:61852)
Royal LePage Signature Realty
Main - 82 Angus Drive
Toronto, Ontario
Absolutely Immaculate 10+. Excellent location. Fully renovated 4 bedroom house. Minutes to 401/404 & Go, walking distance to TTC and supermarket. Easy access to library, Fairview Mall, subway & North York Hospital. Tenant pays 70% of utilities and takes care of lawn & snow removal. Basement is separately rented. (id:61852)
RE/MAX Premier Inc.
503 - 212 St George Street
Toronto, Ontario
Fabulous 'Annex' Location! Condo Fees are ALL INCLUSIVE of ALL Utilities - Heat, Hydro, Water, Cooling, and Basic Cable. Rarely Available 2 Bedroom Penthouse! Great Value for About 1000 sq ft Corner Suite + 185 sq ft South Balcony! Located Two Blocks north of Bloor Street, 212 St. George was originally known as Powell House, an Edwardian-styled home built in 1907 and converted into a prestigious condo residence in the 1980s. Maintaining much of the original design, including a hand-carved oak front door, the Property now offers 41 Annex condos! Suite 503 is Sought After & Rarely Available a 2 Bedroom 2 Bath (includes 37ft South Facing Corner Balcony) Open Concept Layout ! Updated Kitchen! Two Updated 4Pc Baths! 2 Walkouts from Living Room & Primary Bedroom To Large 185 sq ft South Balcony! Primary Bedroom has 4 pc Ensuite Bath, Walkout to Deck & Double Closets. Heated Driveway to Underground Parking. Condo offers a Gym, Sauna, Coin Laundry all located on Floor 1. Lobby is Floor 2 & Roof Top Terrace on the Top Floor with Amazing Views of the City & Sunsets ! Walk To St George Subway, Restaurants, Cafe's, University of Toronto St George Campus, Philosopher's Walk, OISE, Varsity Stadium & Arena, The Royal Ontario Museum, & Steps to Yorkville! Only From Underground Parking "No Stairs" to Suite so Wheelchair Accessible (id:61852)
Royal LePage Your Community Realty
67 Clansman Boulevard
Toronto, Ontario
Nestled within the prestigious and highly sought-after Hillcrest Village. This exquisite custom-built home is a true masterpiece of architectural elegance and modern luxury. A builder's own residence. It backs directly onto a large park and features beautifully landscaped grounds reminiscent of a Zen garden. A durable metal roof, security cameras, fiberglass windows, dual furnaces and two AC units. Inside, no detail has been overlooked. Highlights include a private office with soaring 13-ft ceilings, a 3-stop elevator, central vacuum, dramatic skylights, custom lighting, built-in speakers and top-of-the-line appliances. Heated floors are featured in all bathrooms for added comfort. The thoughtful layout includes a nanny suite with a 3-piece ensuite, a walk-up basement complete with a second kitchen and an extended deck with gazebo creating the perfect setting for outdoor living. The 5-car driveway and exceptional finishes throughout blend comfort with opulence seamlessly. This extraordinary home is ideal for those seeking a residence where every detail is carefully curated and luxury meets practicality. (id:61852)
RE/MAX Hallmark Shaheen & Company
26 Barnstone Drive
Markham, Ontario
** Ideally located in the heart of Wismer community ** Walk to Fred Varley Public School ** Top Rated Bur Oak Secondary School ** Park & Tennis courts nearby. Tons of Improvements and Upgrades thoughout: ** Premium 40' Lot, Built by Fieldgate, South Exposure, Double Door Entry ** Custom Interlock Driveway accomodates multiple Cars ** Two full gates on both sides leads into the backyard ** Ring Cameras front and back of house ** 9' Ceilings on Main with Moulding, Pot lights and Hardwood floors thoughout ** Major Renovations (2021) Kitchen with Oversize Family Quartz counter ** Custom floor to ceiling cabinets ** Brand new appliances including Smart Fridge ** Wine Fridge, B/I Microwave and Oven ** Renovated (2021) 3 full Baths on the 2nd level and 1 powder room, B/I Speakers with Bluetooth ** All boast rainfall showers, porcelain tiles, Smart Mirrors and Sliding Barn Doors ** Roof (approx.2 years), Hidden Safe, Swordfish UV Light ** Backyard is Ideal for Entertaining featuring interlock thoughout ** Large Gazebo, BBQ gasline, Storage Shed (id:61852)
Homelife Frontier Realty Inc.
2305 - 125 Western Battery Road
Toronto, Ontario
Bright & Spacious 1+1 With 2 Full Baths in Liberty Village!Located in one of the most sought-after buildings in trendy Liberty Village, this suite offers a fantastic layout featuring an enclosed den, soaring 9-foot ceilings, and a modern kitchen with breakfast bar. The combined living and dining area walks out to balcony where BBQs are permitted. The generous primary bedroom is complemented by an oversized separate den, ideal as a second bedroom or home office. Included are one parking space and a locker for added convenience. This well-maintained, pet-friendly building offers exceptional amenities, including 24/7 security, visitor parking, a rooftop terrace with organic community garden, fully equipped gym, party room, billiards, and a library. Perfectly situated, youre just a short walk to Torontos renowned Ossington Strip, Budweiser Stage, BMO Field, as well as groceries, LCBO, vibrant restaurants, shopping, and public transit, Water, Skyline, City/downtown. One of the lowest maintenance fee's per sq foot in Liberty Village. (id:61852)
Royal LePage Supreme Realty
20 Potts Lane
Scugog, Ontario
https://trreb-listing.ampre.ca/listing/E12314447 (id:61852)
Homelife New World Realty Inc.
33 Austin Terrace
Toronto, Ontario
Welcome to this charming all-brick detached 4-bedroom residence nestled in one of Torontos most sought-after neighbourhoods. Offered in original condition, this home is filled with character and brimming with potential an exceptional opportunity to renovate, restore, or reimagine into the perfect family home. Timeless architectural details include elegant wood trim, French doors, wainscoting, and updated vinyl floors (2024). A generously sized sunroom on the main floor offers abundant natural light and flexible living space. The second floor features new carpet (2025), adding warmth and comfort. The spacious, separate-entrance unfinished basement offers good ceiling height, making it ideal for future conversion or in-law suite potential. The basement was professionally waterproofed in 2025. Additional recent upgrades include freshly painted interiors and exterior (2025). The fireplace has never been used by the owner and is being sold in 'as is' condition, with no warranties expressed or implied.The kitchen and laundry appliances, oven, dishwasher, dryer, fridge along with window coverings, were all replaced in 2024. Enjoy a sunny, south-facing backyard, mutual drive with garage, and the possibility of front yard parking. Located in the coveted Hillcrest School District and just minutes from top private schools (BSS, UCC, RSGC), this home is also walking distance to the subway, St. Clair West and Dupont & Bathurst shops, Wychwood Library, Wychwood Barns, Casa Loma, nearby parks, ravines, and more. (id:61852)
RE/MAX Hallmark Realty Ltd.
1210 - 25 Grenville Street
Toronto, Ontario
Very Bright 1 Bedroom + Solarium Core Of Downtown. HEAT& HYDRO included in the rent . Superb AAA Location in the heart of downtown Close To Transit (Subway & Streetcar). U Of T, Ryerson, City Hall, all core Hospitals, U H N. Shops, Restaurants, Financial Hub, Sankofa Square, Eaton Centre, George Brown College And Much More. Study Room Is Big Enough For A Single/Day Bed. Very Functional Layout Partially Furnished Suite, Double Bed, Modern Glass Table +4 Chairs,2 Desks, chair & 4 Stools, Ideal For Interns, Doctors Medical Student Nurses. Occupancy immediate (id:61852)
Homelife/bayview Realty Inc.
1 - 69 Upper Canada Drive
Toronto, Ontario
Charming, very bright and very well kept corner unit townhome in prestigious St Andrews neighbourhood. Thoughtfully renovated and freshly painted, this rarely offered end unit with over 1,300 sq.feet of living space features an updated kitchen with soild maple wood cabinets and premium appliances. The main level showcases exquisite living and dining area, three large windows allowing for an abundance of natural light and a gas fireplace. The second floor offers two spacious bedrooms, a beautifully crafted bathroom and a skylight. Finished basement with plenty of storage and seperate laundry. Stepping outside, you can enjoy an expansive 348 sq.ft. private courtyard with a small garden, BBQ area and a beautiful view of mature trees. Close to the subway, top rated schools, tennis club, golf club and shopping. Prime location, very good soundproofing between the neighboring units and move-in readiness make this an excellent opportunity. (id:61852)
Sutton Group-Admiral Realty Inc.
69 Hearthwood Crescent
Kitchener, Ontario
Talk about location! This 4 bedroom home is located in a quiet enclave surrounded by high end homes and backing onto protected greenspace!This one really checks all the boxes! Featuring a large primary bedroom complete with a walk-in closet, & a beautifully renovated ensuite with a 6ft walk-in shower. The main bathroom - also recently renovated - is modern and bright. The carpet free main floor is the perfect spot for entertaining! With a beautiful dining area, a cozy living room - complete with a gas fireplace you'll want to host all your family gatherings here! The kitchen features plenty of storage, stainless steel appliances, quartz countertops, freshly painted cabinets and excellent views out to the treelined backyard. Rounding out this main floor is a 2 piece bathroom & main floor laundry! The walkout basement adds loads of additional living space including a large bedroom, a 3 piece bathroom, a wet bar and tons of built in cabinetry, perfect for games, toys or collectables. Both the upper and lower deck span the length of the home, making for great outdoor living space and even better views of the beautiful perennial gardens & mature trees. Walking distance to some of the Regions top rated schools, parks, trails & a quick drive to the 401 you're not going to want to miss out on this one! Updates & features include - paint & lighting throughout, newer furnace, new front door, front walkway & landscaping, California shutters & more! (id:61852)
Keller Williams Innovation Realty
521 - 293 The Kingsway
Toronto, Ontario
Welcome to 293 The Kingsway Unit 521, an exceptional new Two-Bedroom, Two-Bathroom Condo featuring a spacious split-bedroom floorplan in one of Etobicoke's most sought-after developments. Equipped With A Gourmet Chef's Kitchen With Stainless Steel Full Size Appliances, Sleek Shaker Cabinets With Ample Storage, Large Island With Seating For Two, and Beautiful Hardwood Floors. The primary Bedroom has a Large closet with built-in Organizers and an Ensuite Bath. 2nd Bed is spacious with a large window and double Closet with organizers and is close to the Family Bathroom. The Spacious Entryway has a Large Coat Closet and a separate laundry closet With storage. Sophisticated Living and Remarkable Design Reflects The Community and Refined Image. Luxury Amenities Like Sprawling Rooftop Terrace, Private Lounges, on-site concierge service, and a state-of-the-art fitness studio exceeding 3,400 square feet. Top School District and Quick Access to Major Roadways, Highways, and TTC and transit. (id:61852)
Harvey Kalles Real Estate Ltd.
782 Chestnut Street
Innisfil, Ontario
Welcome to 782 Chestnut Street. A Versatile Lakeside Gem in Innisfil. Just a short stroll from the beach, this beautifully updated 3+2 bedroom bungalow seamlessly blends modern comfort with stylish charm in one of Innisfil's most desirable neighbourhoods.Thoughtful upgrades throughout create a warm, inviting atmosphere while maintaining a clean, contemporary feel. The bright lower level, featuring its own separate entrance, second kitchen, bathroom, and shared laundry, offers exceptional flexibility, perfect for extended family, guests, or income-generating potential. Step outside to a large, fully fenced backyard, a private retreat ideal for entertaining, unwinding, or giving kids and pets a safe, spacious place to play. Whether you're looking for a smart investment, a welcoming family-friendly neighbourhood, or serene lakeside living with added versatility, 782 Chestnut Street is ready to welcome you home. (id:61852)
Royal LePage First Contact Realty
952 Peggoty Circle
Oshawa, Ontario
Welcome to 952 Peggoty Circle a beautifully maintained 4-bedroom, 3-bathroom detached home located in one of Oshawa's most desirable family-friendly neighborhoods. This spacious 2-storey home sits on a Premium Lot backing onto a park, offering complete privacy and a backyard retreat with an inground pool perfect for entertaining and summer relaxation. The main floor features an inviting layout with Grand Foyer W/Circular Stairs and skylight, a bright living and dining area, a family room with fireplace overlooking the backyard, sunroom W/skylight, a modern kitchen with stainless steel appliances and breakfast area w/out to the deck. Upstairs, you will find four generous bedrooms, including a large primary suite with a 4-piece ensuite and walk-in closet. The finished basement provides additional living space with a large recreation area, ideal for a home theatre, gym, or playroom. Enjoy direct garage access, main floor laundry, and plenty of natural light throughout. Located close to top-rated schools, parks, shopping, and transit this home offers comfort, style, and convenience in a peaceful setting. (id:61852)
Housesigma Inc.
804 - 225 Harvard Place
Waterloo, Ontario
The Perfect Opportunity Awaits You To Own this Very Affordable Condo In The Lincoln Heights Area Of Waterloo. This Bright And Spacious Two-Bedroom, Two-Bathroom Unit Offers Approximately 930 Square Feet of Comfortable Living Space, Featuring A Large Living/Dining Area, A Walkthrough Kitchen, and a Private Balcony With Beautiful Scenic City Views. The Spacious Primary Bedroom Includes Ample Room For Your Furnishings Along With A Private Ensuite, While The Second Bedroom Provides Versatility For Guests, A Home Office, Or Family Use. The Extensive List Of Amenities Including a Gym, Sauna, Party Room, Games Room, Library, Tennis Courts, And On-Site Laundry Facilities. The Unit Also Includes an Underground Parking Spot and Plenty Of Visitor Parking. A New Heating Boiler System Was Recently Installed in the Building Adding Efficiency And Reliability. Conveniently Located Within Walking Distance to Shopping, Restaurants, Schools, Parks, And Public Transit, This Unit also Offers Quick Access To The Highway and is Only A Short Drive to the University Of Waterloo and Wilfrid Laurier University. Whether You are A First-Time Buyer, Investor, Student, Or Growing Family, 225 Harvard Place Is An Ideal Choice. (id:61852)
Royal LePage Meadowtowne Realty
1304 - 104 Garment Street
Kitchener, Ontario
Welcome to THE Garment Street Condos! These units are going FAST! Beautifully constructed and finished, this will be a taste of luxury condo living, right in the heart of the city. Modern finishes, large windows, great views - you'll have it all. Condo living wouldn't be complete without the amenities - rooftop garden, pool, gym, party room - all included! Being in the heart of the city means that you're steps from all public transit, and within walking distance to restaurants, cafes, and shopping. As if that's not enough, you're close to Victoria park and beautiful walking trails as well. Be the first occupant in one of the most beautiful new builds in Kitchener - treat yourself to the luxury of living at 1304-104 Garment Street (id:61852)
Exp Realty
401 - 281 Bristol Street
Guelph, Ontario
Welcome to this gorgeous renovated corner unit, 2+1 bedroom, 2 bathroom suite at the highly sought-after Parkview Terrace. Offering Over 1,200 sq. ft. of bright boutique-style living, this spacious home is set within one of Guelph's most charming low-rise condominiums. With only four suites per floor, residents enjoy exceptional privacy and a strong sense of community. A welcoming foyer with a large double closet sets the tone for this professionally renovated home. Painted throughout in a soft neutral enhances the home's bright, open, airy flow. The sunlit primary bedroom features 2 large windows, 2 generous closets, a private 4 piece ensuite with a tub/shower, and a large vanity. The second bedroom offers ample space and natural light, with easy access to a newly upgraded second bath, showcasing a modern tiled shower, new vanity plus a pocket door to a storage room. The stunning new kitchen is designed for both form and function, complete with modern cabinetry, stainless steel appliances, breakfast bar, gorgeous quartz counters and seamless quartz backsplash, plus an eat-in dining area. In-suite laundry is conveniently tucked away. The living and dining area offers a perfect space for families or those who love to entertain. The private office/den with pocket doors creates an ideal quiet space or 3rd bedroom, a rare 2+1 find. The abundance of windows flood the home with natural light all day. This corner unit offers 2 beautiful exposures with morning and evening sun and a private balcony with a peaceful, tree surrounding. Additional highlights include a sauna, gym and party room. Ideally located close to Hwy's and minutes from downtown Guelph's vibrant cafes, shops, farmers' market, restaurants, trails, and dog parks, with easy access to the Hanlon Expressway, this home offers an exceptional blend of comfort, space, and convenience. (id:61852)
Sutton Group - Summit Realty Inc.
73 Brock Street
Woodstock, Ontario
Welcome to 73 Brock Street, Woodstock a charming detached home with C3 zoning that lets you live, work, and grow in one perfect space!Step inside this 3+1 bedroom, 1.5-bath character home sitting proudly on a 49 113 ft lot in the heart of Woodstock. The versatile C3 zoning allows home-based businesses, offices, or studiosgiving you flexibility few homes at this price offer.Enjoy a bright open main floor with generous living and dining spaces, a functional kitchen, and a bonus main-floor office or den ideal for working from home. Upstairs features 3 cozy bedrooms with great natural light. The basement adds an additional room and storage.Outside, relax in your large fenced yard with a mature tree canopy and space for kids, pets, or a future garden oasis. The driveway fits 3+ vehicles, and the location is steps from downtown shops, restaurants, schools, and Hwy 401 access. C3 Zoning = Live-Work or Small Business Potential Detached Home Under $550K Rare Find! Spacious Backyard + Parking 3+1 Bedrooms, 1.5 Baths Walk to Downtown CoreWhether youre a first-time buyer, entrepreneur, or investor, this home is packed with value and potential. (id:61852)
RE/MAX Realty Services Inc.
4363 Meadowvale Drive
Niagara Falls, Ontario
Attention Contractors, Investors & First-Time Buyers! 3-bed, 2-bath freehold home tucked away on a quiet north-end street in Niagara Falls lined with beautiful mature trees. Set on an extra-deep lot with plenty of outdoor space and potential. Filled with natural light, featuring a separate side entrance, an unfinished basement ready to be designed as a rec room or extra bedroom, and the possibility to add a 3rd parking space. Excellent location in a family-friendly area, close to major highways, schools, parks, shopping, and the MacBain Community Centre. Great bones and a desirable neighbourhood a true fixer-upper opportunity. (id:61852)
Right At Home Realty
9 High Street
Brant, Ontario
Where Small-Town Soul Meets Modern LivingWelcome to 9 High Street, St. George a beautifully updated detached home that blends charm, light, and livability. Featuring 3 spacious bedrooms, 2 full baths, and an open yet defined layout, its perfect for couples or families who love both connection and comfort.Enjoy morning coffee on the porch, entertain in the open-concept kitchen, and unwind in a private backyard framed by mature trees. With quick access to Highway 403, Brantford, and Cambridge, youre minutes from everything yet far from ordinary. Key HighlightsUpgraded kitchen & bathrooms3-car driveway parkingPrivate fenced yard & deckNatural light throughoutSteps to schools, shops & cafés Offered at $759,100 Exceptional value for St. George living. (id:61852)
RE/MAX Realty Services Inc.
58 Mcdougall Drive
Barrie, Ontario
Welcome to 58 McDougall Drive - an ideal family home that backs onto picturesque Hanmer Park! The private backyard offers a beautiful mature landscape plus a spacious deck, perfect for entertaining or simply unwinding in a peaceful setting. Located in North Barrie, this home boasts over 3,200 sq ft of finished living space in a family-friendly, well-established neighbourhood with tree-lined streets. The main floor features hardwood and tile throughout and offers a great layout with two family rooms (one with gas fireplace), separate office with double doors, large eat-in kitchen with a walk-in pantry, and formal dining room. Enjoy the convenience of main floor laundry with access to both the garage and side yard. Upstairs, you'll find four generous bedrooms, including a spacious primary suite with a walk-in closet and 4-piece ensuite complete with soaker tub and separate shower. The basement adds even more versatility with a recreation room, hobby room, and workshop area ideal for work, play, or extra storage. Recent window updates offer added peace of mind, with the front replaced in 2020 and the rear in 2024. All of this in a prime location close to shopping, dining, commuter routes, and seasonal amenities such as skiing, hiking, and biking trails. A perfect place for your family to call home! (id:61852)
RE/MAX Hallmark Peggy Hill Group Realty
89 Lloyminn Avenue
Hamilton, Ontario
Welcome to 89 Lloyminn Avenue, a spectacular 4+1 bedroom, 3.5 bathroom home offering over 4,000 sq.ft. of finished living space on a premium 75.37 x 139.94 ft. lot in one of Ancasters most sought-after neighbourhoods. Built in 2017, this custom residence combines timeless elegance with modern comfort, featuring hardwood flooring throughout and high-end finishes. The main level includes a private den, formal dining room, mudroom with access to a 3-car garage, and a chef-inspired kitchen with large island, butlers pantry, and premium stainless steel appliances including a Wolf stove. The kitchen opens to a bright living room with gas fireplace and direct access to a covered lanai with retractable screens, outdoor kitchen, and dining areaan ideal space for entertaining. Upstairs, the primary suite offers a walk-in closet and spa-like 5-piece ensuite, alongside three additional bedrooms, a second 5-piece bathroom, and a convenient laundry room with sink. The fully finished lower level expands the living space with a spacious recreation room, custom bar, additional bedroom/playroom, and 3-piece bath. Outdoors, enjoy a private retreat with a heated in-ground pool with auto cover, wood-burning sauna, full irrigation system, and mature trees providing privacy and tranquility. Close to top-rated schools, parks, recreation facilities, and all major amenities, this exceptional property offers the perfect blend of luxury, comfort, and lifestyle. (id:61852)
Right At Home Realty
55 Mimico Avenue
Toronto, Ontario
A rare and exquisite offering. This architect's own modern residence and additional stunning coach house have been artfully reimagined to accommodate multi-generational living or a seamless live-work lifestyle. Every detail reflects an extraordinary commitment to design. Soaring ceilings and walls of custom Marvin windows bathe the interiors in natural light, while a balanced palette of wood, concrete, and tile creates warmth and modern elegance. The main level's open layout flows effortlessly to an outdoor deck overlooking a lush private backyard. At its heart, a sophisticated kitchen with a 10 foot Laminam island, Miele gas cooktop, and integrated appliances invites both intimate family moments and elegant entertaining. A separate lounge anchored by a decorative brick fireplace offers a serene retreat ideal for reading, reflection, or quiet conversation. Up the custom oak staircase, three bright bedrooms and a spa-inspired wet room with antique clawfoot tub and double vanity form a tranquil upper level, designed for rest and renewal. The bright lower level provides a self-contained studio suite perfect for extended family or guests. But wait, the piece de resistance is the 600 sq. ft. fully insulated Coach House, a true architectural statement. With 15-foot ceilings, a loft, and fully retractable Marvin glass doors, this inspiring space offers endless possibilities as a creative studio, guest quarters, or private sanctuary. Polished concrete floors have been fitted for radiant-heat should you decide and the kitchen area and wet room bath ensure comfort in every season. Set within Mimico's most idyllic lakeside enclave, moments from waterfront parks, cafés, library, schools, Montessori, tennis courts, neighbourhood heated outdoor pool, arena, markets, shops, grocers, TTC and the GO station. This is truly an exceptional property! (id:61852)
Sotheby's International Realty Canada
134 Rolling Hills Lane
Caledon, Ontario
Welcome to 134 Rolling Hills Lane in the exclusive Stoneridge Estates. This 1,950 sq. ft. end-unit freehold townhome sits on a premium ravine lot, offering privacy, stunning sunsets, and the feel of a detached home. The main floor showcases a spacious great room with hardwood floors, crown moulding, and French doors leading to a private balcony with tranquil ravine views. The family-sized kitchen is designed for both everyday living and entertaining, featuring granite counters, stainless steel appliances, a pantry, and ample cabinetry. Upstairs, two generously sized bedrooms each feature their own ensuite bath, plus a convenient second-floor laundry room. The ground-level family room (or optional 3rd bedroom/home office) provides additional living space and direct access to the outdoors. Oversized windows on every level fill the home with natural light, while 9-foot ceilings create an open, airy atmosphere. With a 2-car garage and 2-car driveway, this home perfectly combines luxury and function in one of Caledon's most desirable neighbourhoods.A rare opportunity end units with ravine views like this are hard to find! (id:61852)
RE/MAX Experts
24 Highbury Road
Toronto, Ontario
Welcome to 24 Highbury Rd, a beautifully maintained and sun-filled detached home on a generous 40 x 105 ft lot. Boasting over 1,700 sq ft of finished living space, including 1,416 sq ft above grade, this home has been thoughtfully updated over the years with a newer roof on house & garage (July 2022), newer Lennox high efficiency furnace (Jan 2025), Upgraded electrical panel ( Aug 2017), refinished kitchen cabinets, new stainless steel Frigidair fridge and stove, newer Ecobee smart thermostat, new vinyl flooring in the kitchen and entry, refinished hardwood floors on the main level, freshly painted interiors throughout, and new carpet in the basement. The open-concept living and dining area flows seamlessly into a spacious eat-in kitchen, which offers direct access to a large backyard, perfect for entertaining or relaxing outdoors. A 1.5-car garage and driveway provide parking for up to 6 vehicles, combining convenience with functionality. Located in a highly desirable neighbourhood, this home is just a short walk to excellent schools, parks, shops, restaurants, and Loblaws. Commuters will appreciate being under 10 minutes from Weston GO and UP Express, making trips to Union Station quick and easy, while major highways, including 401 and 400, are also nearby. Residents enjoy easy access to Yorkdale Mall, Costco, Canadian Tire, Home Depot, and other amenities, along with local recreation options such as Humber River trails, golf courses, and community centres. Combining thoughtful updates, generous space, and an unbeatable location, this home is perfect for families looking for comfort, style, and convenience. (id:61852)
RE/MAX Ultimate Realty Inc.
2 (Main Flr. Rear) - 122 Newcastle Street
Toronto, Ontario
Neat & Tidy 1 bedroom apartment with RARE ensuite washer and dryer AND 1 parking spot included! Renovated kitchen w/ brand new appliances and newer bathroom. Walkable to many area shops and restaurants including the famous San Remo Bakery. Transit nearby.5 Min Walk To Mimico Go Station! Just 10 Min. Bus Ride To Royal York Subway. Ideal For A Professional Or Couple Just Starting Out. (id:61852)
Sutton Group Quantum Realty Inc.
2406 Buttonbush Crescent
Mississauga, Ontario
Welcome to 2406 Buttonbush Cres! This detached home is bright, beautifully maintained, and tastefully decorated throughout. The main floor offers a welcoming living room with a big bay window, a formal dining space, a cozy family room with fireplace, and an updated kitchen with warm cabinetry, Granit counter tops, coffee bar, stainless steel appliances, and plenty of prep space. Hardwood flooring runs throughout the main and upper levels, adding warmth and style to every room. Upstairs, you'll find four comfortable bedrooms including a generous primary suite and a full bath w/jacuzzi tub. The finished basement adds even more flexibility with a rec room, office, and storage. This lower level is perfect for family movie nights, a home gym, or quiet workspace. Outside, escape the city in your very own backyard retreat. With a large patio, gazebo, and lush green space, its ideal for entertaining, gardening, or simply unwinding on a sunny day. With over 2,200 sq. ft. of living space, this home combines charm and practicality in a prime Mississauga location close to shopping, schools, and transit. (id:61852)
Royal LePage Real Estate Associates
1194 20 Side Road
Milton, Ontario
A Private Country Oasis with Modern Comfort Tucked away on 6.1 scenic acres, this extraordinary estate offers the perfect blend of timeless charm and thoughtful upgrades. With over 4,240 sq. ft. above grade and 1,330 sq. ft. of finished lower level, this home delivers space, privacy, and premium features at every turn. Originally built in 1976 and expanded in 2012, the home now includes 4 bedrooms, 5 bathrooms, and multiple living zones designed for family living and entertaining. A converted 2-car garage now serves as a grand family room, alongside a separate wing with 2 additional bedrooms and a full bath, all equipped with its own furnace and A/C system. Enjoy a Sonos speaker system throughout the living room, kitchen, and backyard deck, heated floors in the basement breezeway and front lobby, and a jet tub ensuite in the primary bedroom. The updated kitchen, large dining room, and main floor laundry add comfort and function. Step outside to a professionally landscaped property featuring colourful rock gardens, rolling meadows, mature trees, and panoramic views in every direction. Entertain with ease from the canopy-covered back deck, in-ground pool, hot tub, and propane BBQ hookup. The heated 3-car garage offers workspace and convenience, while the property also features 400 AMP service, 8 security cameras, a driveway alarm system, tinted windows in the family room, and new filtered blinds throughout the upper level. There are abundant outdoor electrical outlets for year-round flexibility and use. A quiet countryside setting just minutes from Milton, Guelph, and Rockwood. (id:61852)
Revel Realty Inc.
70 Line 12 South Line
Oro-Medonte, Ontario
Welcome to your dream property in the desirable Township of Oro-Medonte conveniently situated between Barrie and Orillia. This beautifully refreshed 3+1 bedroom side split is move-in ready and offers the perfect blend of modern living and spacious, idyllic country life. As you step inside, you'll immediately appreciate the fresh updates throughout, including custom kitchen cabinetry with quartz tops (2022), plank flooring (2022) and propane forced air furnace and central air conditioning (June 2024). The open concept layout is perfect for family gatherings and entertaining, with a spacious living and dining area that flows seamlessly into the heart of the home. The large windows and doors invite natural light to fill every room, enhancing the home's warm and inviting atmosphere. Upstairs, you'll find 3 bedrooms, including a primary suite with a 3 piece ensuite that offers a peaceful retreat and scenic views of the surrounding property from the sliding doors leading to an elevated deck. The lower level boasts a bright open family room complete with modern shiplap finishes, custom built in wall units and gas fireplace along with a 3 piece bathroom, additional bedroom and separate laundry room. Step outside and prepare to be wowed by the incredible 30'x40' workshop (2020)with hydro, 2 overhead doors and epoxy floor making it an absolute dream for hobbyists, contractors, or anyone in need of a large work space. This workshop is fully equipped with ample storage, and offers plenty of room for projects, equipment, or even a home business. The property sits on a coveted 8.9 acre parcel with highway exposure while providing a perfect blend of open space and natural beauty. Easy access to major highways, schools, shopping, and abundant recreational amenities. This is truly a rare opportunity to own a move-in-ready home with all the space you need for both living and work! (id:61852)
Century 21 B.j. Roth Realty Ltd.
