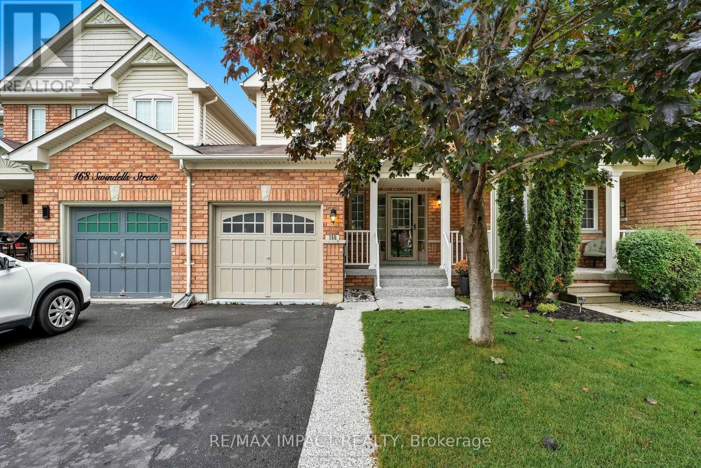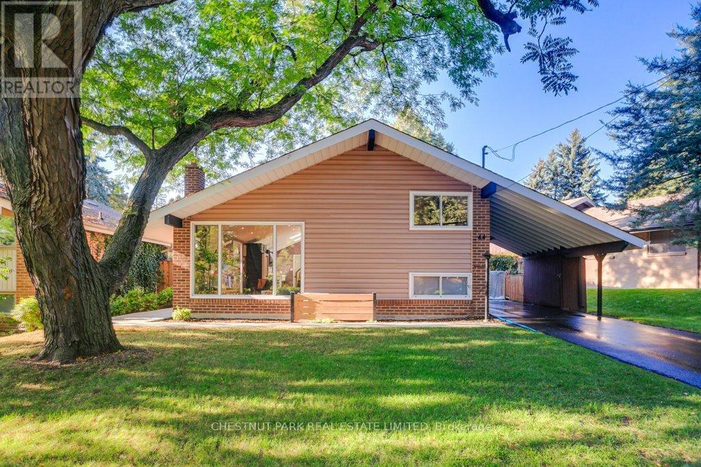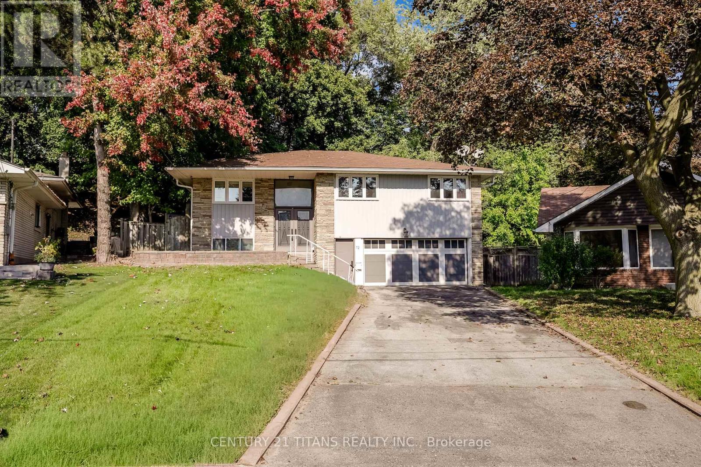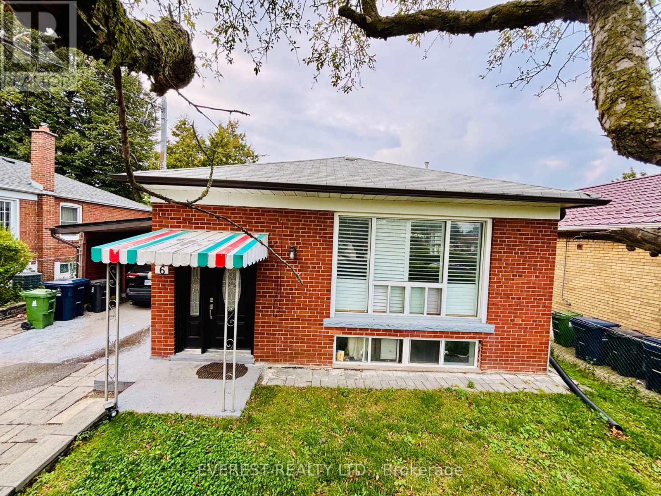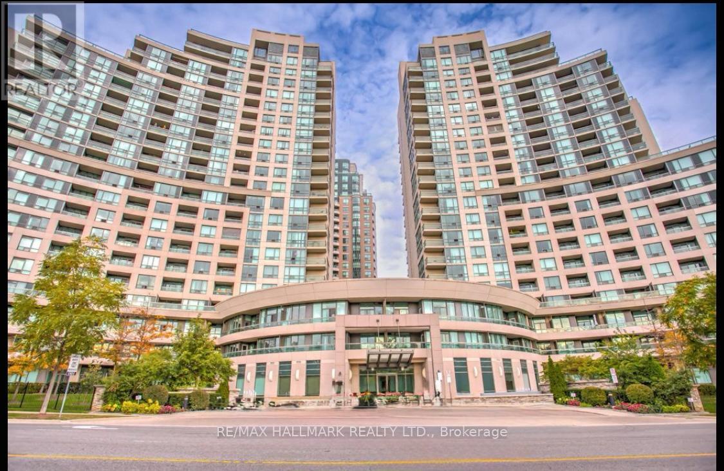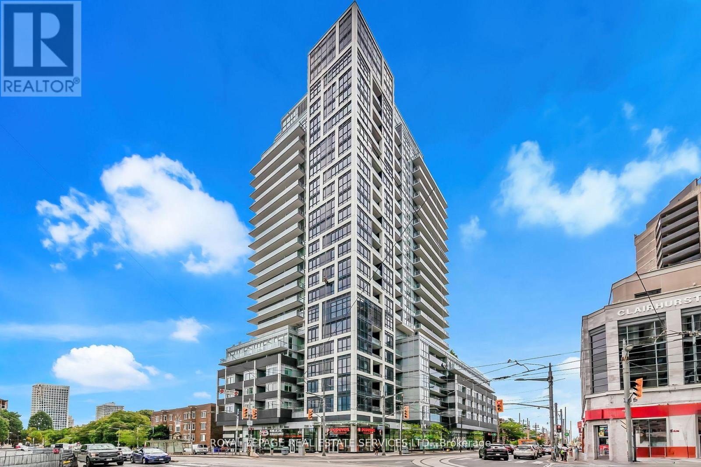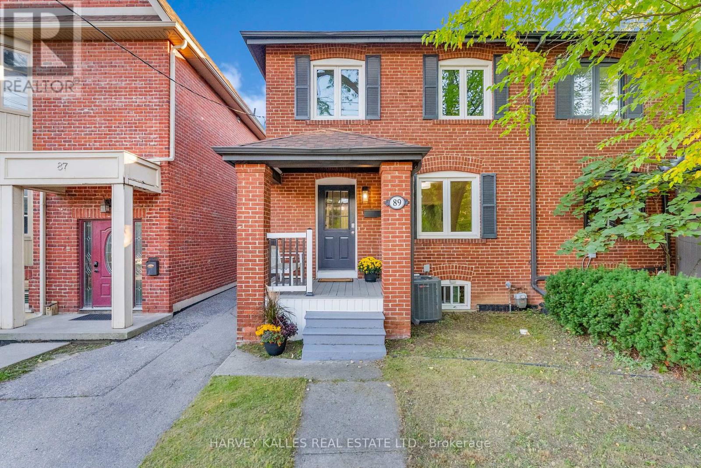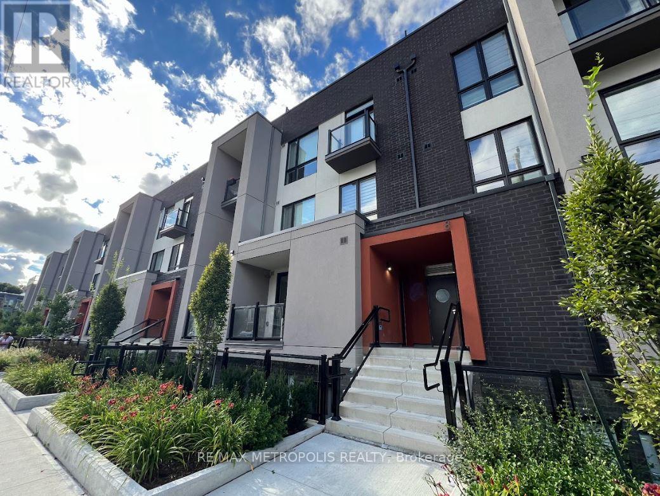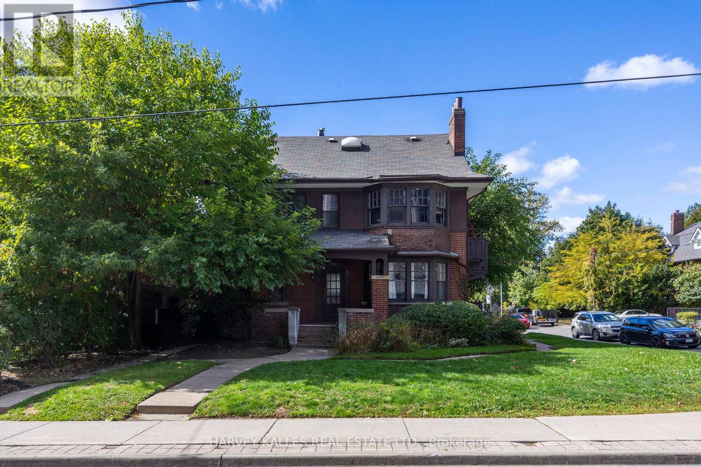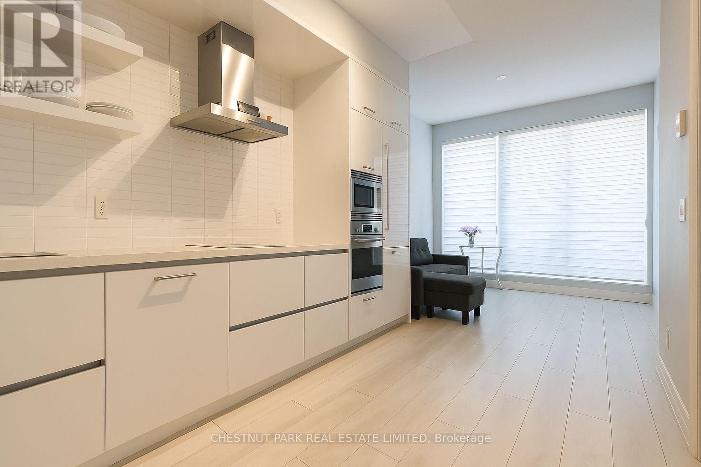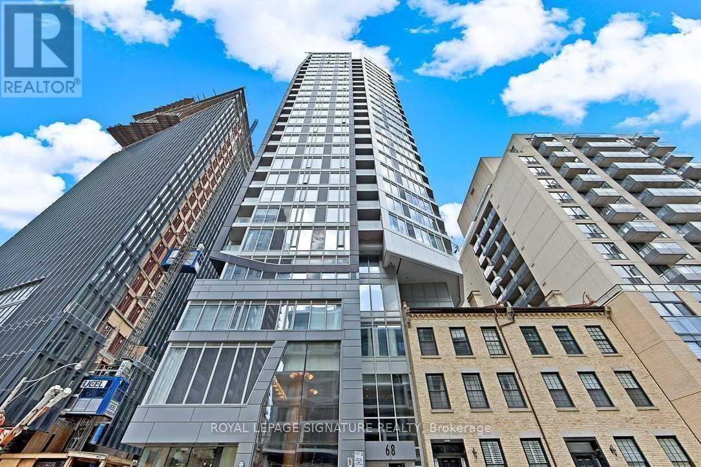101 Woodgreen Drive
Vaughan, Ontario
Welcome To 101 Woodgreen Dr, An Incredible Opportunity To Own A Stunning Home In The Prestigious Islington Woods Neighborhood. This Sun-Filled, Over 3,500 Sq Ft Property Is Situated On A Fantastic Child-Safe Cul-De-Sac And Boasts A Triple Car Garage, Providing Ample Space For Your Vehicles And Storage Needs. Enjoy The Luxury Of A Newly Renovated Kitchen Equipped With Built-In Appliances, Perfect For The Modern Chef. The Professionally Landscaped Exterior Features All-New Interlocking Pavers And Low-Maintenance Artificial Turf, Creating An Inviting Outdoor Space. Located Within Walking Distance To Boyd Conservation Park And Just Minutes From Major Highways And The Airport, This Home Offers Both Convenience And Tranquility In A Prime Location. Dont Miss Out On This Unique Opportunity To Own A Gorgeous Home In An Unbeatable Setting! Brokerage Remarks (id:61852)
Right At Home Realty
166 Swindells Street
Clarington, Ontario
Welcome to this beautifully kept home in one of Bowmanville's most desirable family-friendly neighbourhoods! Inside, you'll find bright, open living spaces and a functional kitchen designed for both entertaining and cozy nights in. Upstairs offers three spacious bedrooms with plenty of storage, while the freshly painted interior adds a turnkey touch. Step outside to enjoy a private backyard retreat with a large deck and power awning-perfect for barbecues and weekend relaxation. Conveniently located close to schools, parks, shopping, and transit, with quick access to Highways 401 and 407, this home combines comfort with everyday convenience. Updates- all bathrooms, deck, power awning, front steps and walkway with epoxy coating, new fridge/ stove. Don't miss this wonderful opportunity to make this exceptional home yours! (id:61852)
RE/MAX Impact Realty
44 Brookridge Drive
Toronto, Ontario
Welcome to this beautifully maintained, turn-key detached home in the heart of sought-after Midland Park! Featuring 3 spacious bedrooms, 2 updated bathrooms, and a stunning in-ground pool. This home offers the perfect blend of comfort, style, and functionality. Ideal for families, the open-concept living space flows seamlessly into a bright kitchen and inviting outdoor retreat perfect for entertaining or relaxing. Located in the well-established Midland Park neighbourhood, this community is known for its thoughtful mid-century planning and distinctive modernist architecture. Midland Park is cherished by its residents for its strong sense of community, mature trees, and unique architectural charm. Don't miss your chance to own a piece of this beloved neighbourhood. Just move in and enjoy! (id:61852)
Chestnut Park Real Estate Limited
72 Felicity Drive
Toronto, Ontario
Stunning xtra large Bungalow with Walkout Basement Apartment & Forested Backyard! Beautifully updated 3+2 bedroom, 3-bath bungalow nestled on a premium lot backing onto mature trees for a peaceful, quiet cottage-like setting. Was fully renovated in 2019 with quality finishes throughout, including hardwood floors, new doors and windows, and top-of-the-line appliances.Bright main level features open-concept living/dining, spacious kitchen, and 3 generous bedrooms. Fully finished walkout basement with separate entrance, 2 bedrooms, full kitchen, and bath perfect for in-laws or potential rental income.High-efficiency furnace and central A/C, double garage + 4-car driveway, and low-maintenance landscaped yard backing onto forested green space. Turnkey opportunity in a quiet, family-friendly neighbourhood close to schools, parks, and amenities!Your own cottage within the city. Fantastic one of a kind home in a family frinedly neighborhood, very convenient location, Mins to plazas, Cedar Brae Mall, Doctors, Pharmacy, Schools, Library,etc. All yours to Enjoy and grow the family. (id:61852)
Century 21 Titans Realty Inc.
6 Maretta Avenue
Toronto, Ontario
A Rare Gem in the Heart of Scarborough! This beautifully fully renovated detached bungalow at 6 Maretta Ave offers the perfect blend of modern comfort, rental potential, and unbeatable location nestled on a quiet, family-friendly street just a 5-minute walk to Kennedy Subway/GO/LRT/Bus Terminal. Step inside to a sun-filled open-concept main floor, featuring 3 spacious bedrooms, 1.5 stylish bathrooms, and a stunning kitchen with a built-in island ideal for entertaining or everyday family life. Walk out to a private, fenced backyard, perfect for kids, pets, and weekend barbecues. The lower level is a true bonus offering 3 more bedrooms, 2 full bathrooms, 2 kitchens, and 2 separate living areas, ideal for extended families or income-generating rentals. Thoughtfully designed to maximize flexibility, including a private 1-bedroom suite with its own bath and kitchen. Additional Highlights: Fully renovated// Waterproofed in 2020//Located in an area with highly rated schools a dream for growing families. Steps to parks, transit, shops, and all essential amenities. Whether you're a first-time buyer, savvy investor, or a growing family this home truly has it all. Don't miss your chance to own a piece of Scarborough's best!!! (id:61852)
Everest Realty Ltd.
1507 - 509 Beecroft Road
Toronto, Ontario
Spacious One-Bedroom Condo in a Prime Location. Experience elevated living in this beautiful high-floor suite, featuring a large picture window with breathtaking, unobstructed west-facing views. The kitchen showcases stainless steel appliances and granite countertops. Enjoy resort-style amenities including an indoor pool, sauna, fitness center, theatre room, guest suites, visitor parking, and much more. Unbeatable location! Just steps from the Transit hub ( Go station and TTC terminal station), subway, shopping, restaurants, and all the conveniences you could ever need. (id:61852)
RE/MAX Hallmark Realty Ltd.
905 - 501 St Clair Avenue W
Toronto, Ontario
Modern 2+1 Bedroom Corner Suite with Spectacular Views in the Heart of Casa Loma. Welcome to this luxurious 2+1 bedroom corner suite, perfectly situated to offer unmatched views of the Toronto skyline and Lake Ontario. With floor-to-ceiling windows, engineered hardwood flooring throughout, and an expansive wraparound balcony with a gas BBQ hookup. This home is designed for both entertaining and relaxing while taking in breathtaking south-facing vistas. Key Upgrades: Custom Range Hood and a new larger fridge enhance the kitchen's style and functionality. Dual Shade Roller Blinds ($6,000 value) allow for customized light control and privacy. Custom Cabinetry with Ample Storage throughout, providing a clean, modern look and maximizing space. New LG Washer/Dryer Tower ensures efficient laundry care with sleek, stacked design. Upgraded Toilets in both bathrooms for modern convenience. Custom Shelving in all closets for added organization and smart storage solutions. New Kitchen Faucet for an elegant, contemporary touch. Additional LED Flush Lighting throughout the suite for a well-lit, inviting atmosphere.The open-concept living and dining area seamlessly flows into the chef-inspired kitchen, which features a gas stove, a large oversized island with seating for six, sleek cabinetry, and a custom six-door pantry perfect for entertaining guests or preparing meals.The primary bedroom offers a built-in closet system, a modern 3-piece ensuite, and direct access to the balcony for your morning coffee with a view. The second bedroom is filled with natural light from the floor-to-ceiling windows and offers stunning lake views, a double closet, and ample space.The versatile den offers the perfect spot for a home office, reading nook, or nursery, making it adaptable to your lifestyle needs. With two full bathrooms and premium finishes throughout, this suite is the epitome of modern urban living. (id:61852)
Royal LePage Real Estate Services Ltd.
89 Lawrence Avenue W
Toronto, Ontario
Welcome To Lytton Park, One Of Toronto's Most Established And Desirable Neighbourhoods, Celebrated For Its Tree-Lined Streets, Top-Rated Schools, And Strong Sense Of Community. Perfectly Situated Just Steps From John Ross Robertson Jr. P.S., Glenview Senior P.S., And Lawrence Park Collegiate, This Charming Semi-Detached Home Offers The Ideal Blend Of Character, Comfort, And Convenience For A Growing Family. Enjoy A Lifestyle Defined By Walkability And Ease. Just A Two-Minute Walk To Lawrence Station And Moments From Yonge Streets Shops, Cafés, And Restaurants, This Location Delivers All The Efficiency Of Midtown Living With The Privacy And Tranquility Of A Residential Street. An Excellent Condo Alternative, Touching 1,700 Sq. Ft. And Saving You Tens Of Thousands Annually On Unnecessary Condo Fees, This Low-Maintenance Freehold Property Gets You Into The Toronto Housing Market To Build Generational Wealth And Grow Your Real Estate Portfolio. An Excellent Investment Opportunity With Potential To Add A Garden Suite, Double Garage, Or Explore Multi-Residential Redevelopment (Buyer To Verify). Thoughtfully Maintained And Upgraded Throughout, The Home Features A New Roof, Spray Foam Insulation Of All Exterior Walls, And A Fully Renovated Upstairs Bathroom, Offering Turn-Key Comfort And Long-Term Peace Of Mind. The South-Facing Exposure Fills The Space With Natural Light, While Parking For Two Cars Adds Daily Convenience. A Home Inspection Report Is Available Upon Request. Recent Updates Include: All Windows Replaced (2013), Updated Roof (2018), Updated Attic Insulation (2018), Updated Second Floor Bathroom (2018), And Spray Foam Insulation Of Three Exterior Walls (2022), Providing The Ultimate Peace Of Mind For Years To Come. Experience The Best Of Lytton Park, A Community That Blends Timeless Charm, Exceptional Schools, And Enduring Value In One Of Toronto's Most Coveted Midtown Locations. (id:61852)
Harvey Kalles Real Estate Ltd.
3 - 8 Marquette Avenue
Toronto, Ontario
New Studio Unit At Ground Level In A Very Convenient Location Available For Rent. Unit Has A Great Layout And Comes With Hardwood Throughout And Walkout To Balcony. The Kitchen Features Quartz Counters, Stainless Steel Appliances And Modern Finishes. Unit was recently built in 2023. Location Is Close To Public Transit And Highways And Easily Accessible To Many Amenities. Optional: Unit can be offered furnished for an additional $100/month. Parking can be arranged for extra $150/month (id:61852)
RE/MAX Metropolis Realty
101 - 440 Avenue Road
Toronto, Ontario
Welcome to this bright and spacious 2 bedroom apartment in a well maintained multiplex in prestigious South Hill. Situated just steps away from transit, shops, restaurants and parks. This unit offers a fantastic opportunity to live in one of Toronto's most sought after neighborhoods. Featuring 2 bedrooms, spacious Living/Dining area, functional kitchen, shared coin laundry facility available in basement. Heat and Water included. Hydro is paid by Tenant. Available for immediate occupancy. (id:61852)
Harvey Kalles Real Estate Ltd.
1410 - 2221 Yonge Street
Toronto, Ontario
Functional 1 Bedroom + Den, 2 Bathroom Suite in the Heart of Yonge & Eglinton! This sleek and modern home offers 611 sq.ft. of interior living space plus 115 sq.ft. of outdoor space. The primary bedroom features a private ensuite bath, while the second bathroom includes a walk-in shower. The versatile den is perfect for a home office or guest space. Just steps to Yonge & Eglinton Subway Station, shopping, dining, and entertainment, this suite combines style, convenience, and comfort in one of Torontos most vibrant neighbourhoods. (id:61852)
Chestnut Park Real Estate Limited
907 - 68 Shuter Street
Toronto, Ontario
Modern 1+Den Condo For Lease In The Heart Of Downtown Toronto! Spacious Open-Concept Layout With 9 Ft Floor-To-Ceiling Windows, Sleek Kitchen With Built-In Appliances, And A Versatile DenIdeal As A Second Bedroom Or Home Office. Prime Location Steps To Subway, P.A.T.H., Eaton Centre, Yonge & Dundas, St. Michaels Hospital, Toronto Metropolitan University, And More.Perfect For Urban Living!(Photos were taken before tenants move in) (id:61852)
Royal LePage Signature Realty

