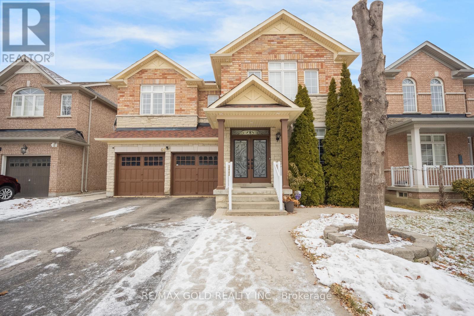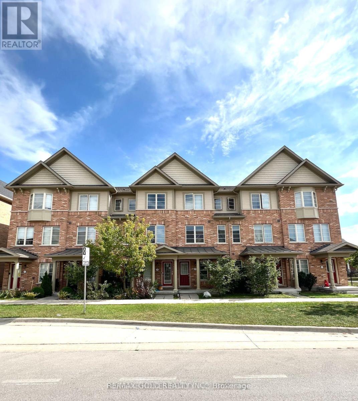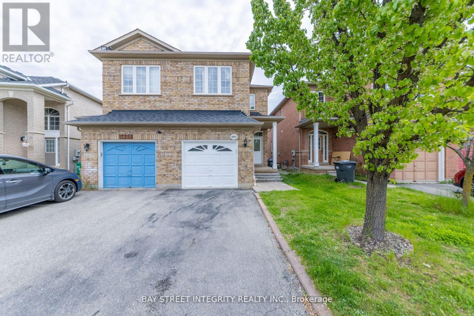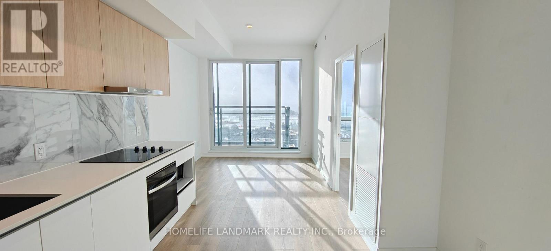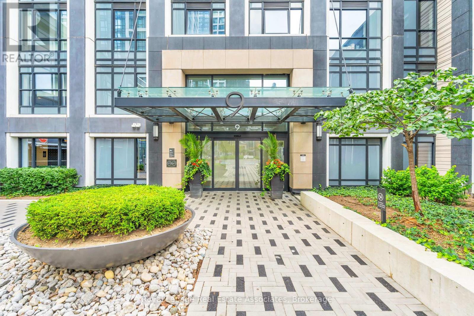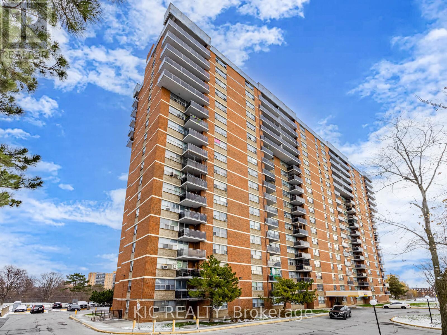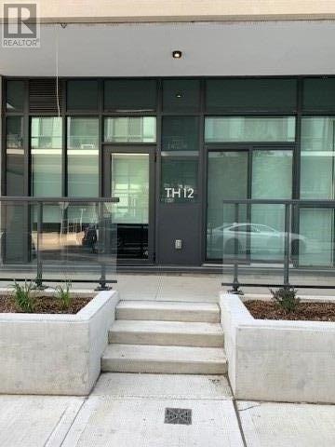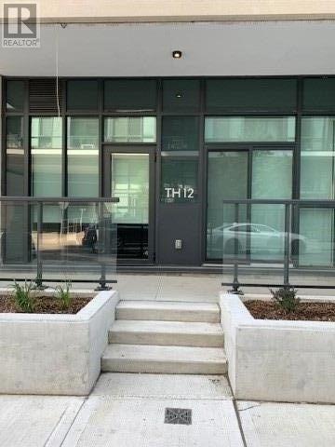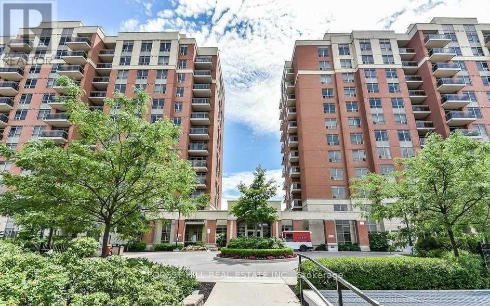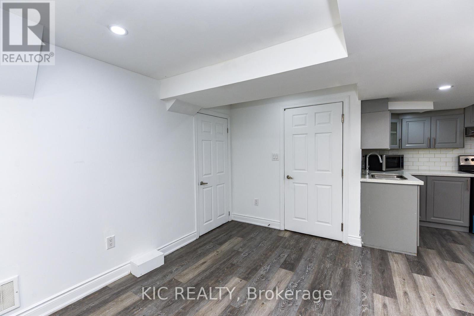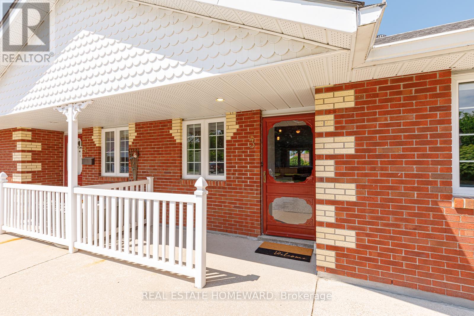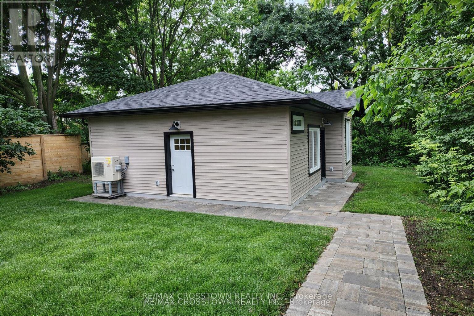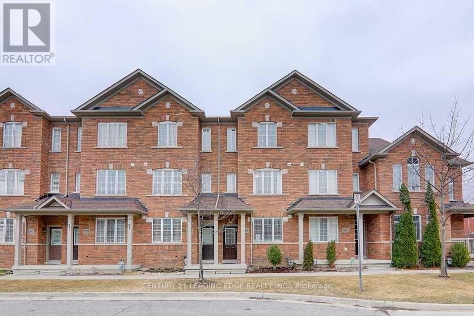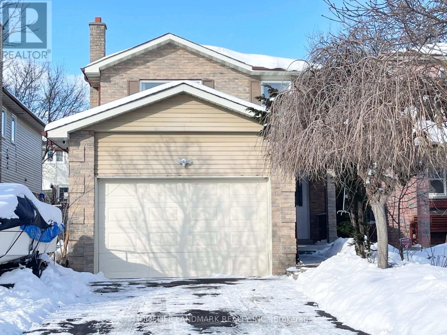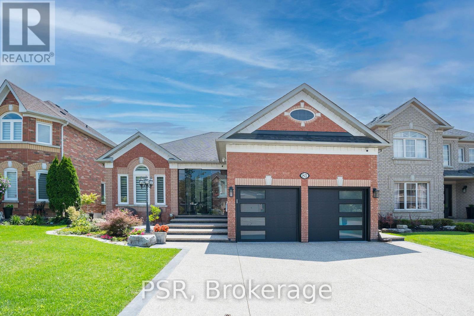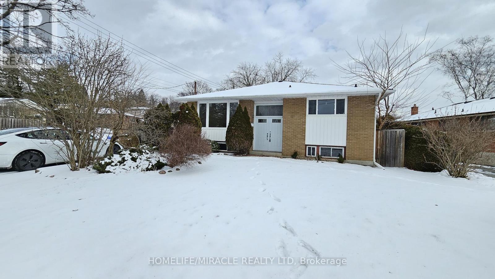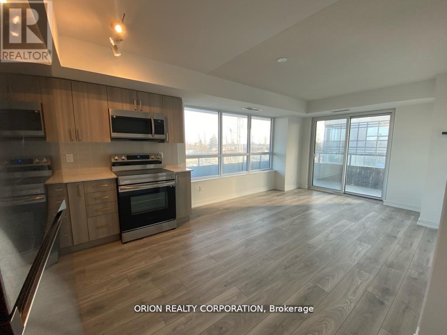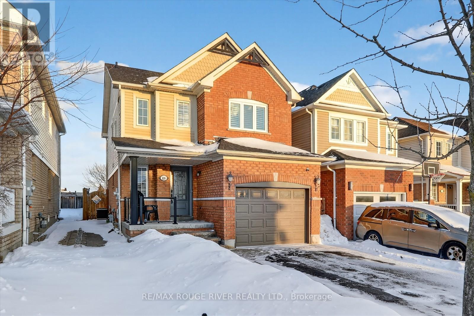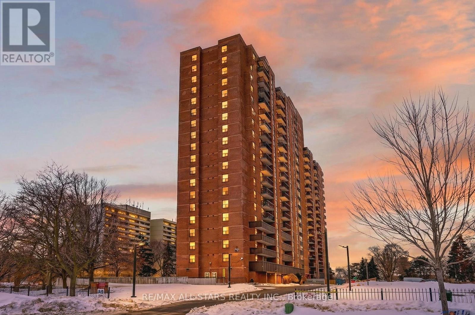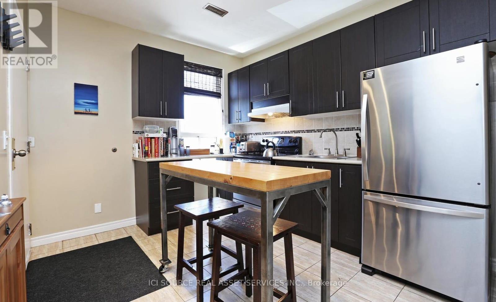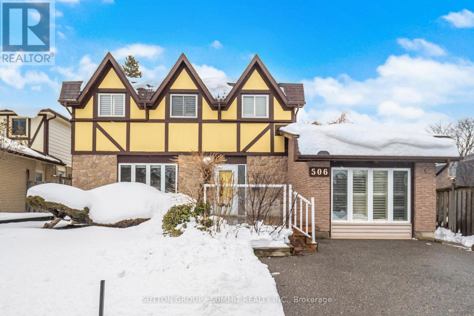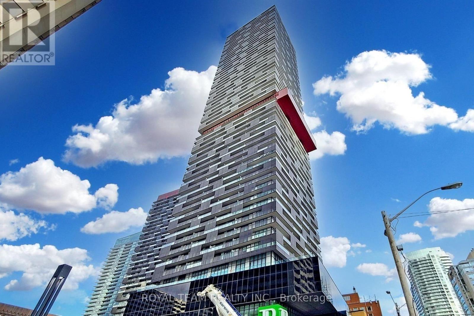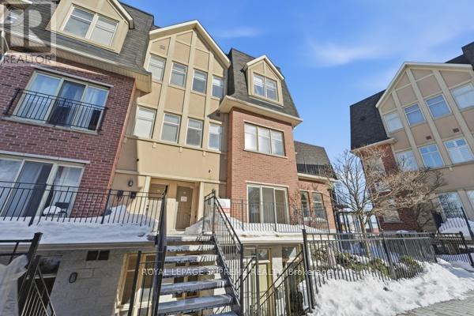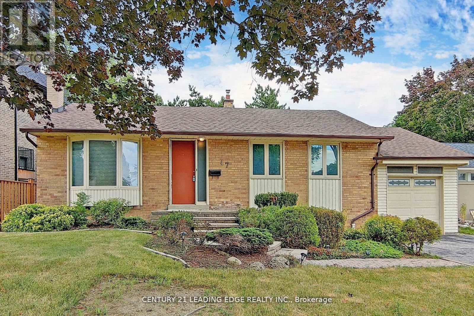Main & Upper - 44 Summershade Street
Brampton, Ontario
Welcome to 44 Summershade st. Very well cared for property, pride of ownership. Main floor features 9' ceiling height, Maple hardwood throughout, a Den, combined living/dining. Family room with Gas fireplace. Kitchen with stainless steel Samsung appliances, a Gas stove and a Centre Island. Large breakfast area. A separate laundry and a Tesla charger in Garage. 2ndfloor offers 5 spacious bedrooms. 3 of them with own ensuite and a walk in closet. Bedroom 4and 5 share a semi-ensuite. Carpet free property. Laminate in all bedrooms. Looking for AAAtenants with full credentials for a minimum 1 yr lease. Tenant responsible for 70% of all utilities. Photo ID of all adults, rental application, Job letter, Pay stub, detailed equifax report, 3 month bank statements, 1st and last month's rent, key deposit and tenant insurance required. (id:61852)
RE/MAX Gold Realty Inc.
161 Inspire Boulevard
Brampton, Ontario
Are you looking for a spacious rental in one of Brampton's most sought-after communities? Welcome to 161 Inspire Blvd! This beautifully maintained 2,100 sq. ft. freehold townhouse features hardwood flooring on the main and second levels, an oak staircase, maple kitchen cabinets, stainless steel appliances, and convenient garage access. Offers 3 generous bedrooms plus a loft on the second floor, with the option for a 4th bedroom. Located in a high-demand neighborhood close to schools, shopping, malls, plazas, Hwy 410, parks, and the Mayfield Community Centre. Immaculately maintained and sure to impress-don't miss this opportunity! (id:61852)
RE/MAX Gold Realty Inc.
(Bsmt) - 5657 Raleigh Street
Mississauga, Ontario
Separate entrance basement apartment in sought after Churchill-meadows community. New kitchen (2024). New Fridge(2024). Own laundry. Convenient location close to amenities and parks. A few minutes walk to high schools(public and catholic), Sobeys Grocery Store and Restaurants. Minutes drive to Erin Mills Town Center and Credit Valley Hospital, Easy Access to highway 403, 407 and 401. Tenant pays 30% of all utilities(Gas, Hydro , Water) (id:61852)
Bay Street Integrity Realty Inc.
Lph20 - 1100 Sheppard Avenue W
Toronto, Ontario
We have 1 Parking and 2 bathroom!! We are 613sqf Penthouse Unit!! Plus Facing SouthWest of bright living space filled with sunshine. **Den has door! Can use for the 2nd bedroom! **This modern unit features **10 ft high ceilings** and an open-concept layout, including a den with sliding doors that can easily function as a second bedroom or private office. Enjoy an abundance of natural light streaming through floor-to-ceiling windows, a modern kitchen equipped with quartz countertops and built-in integrated appliances, and two bathrooms for added convenience. High-speed Rogers internet is included in the rent, along with one parking space. The condo offers an impressive array of lifestyle amenities spanning 12,000 sq. ft., including a fitness centre, lounge with a bar, private meeting rooms, a children's playroom, entertainment spaces, and a pet spa. The rooftop outdoor area features an entertainment lounge with games and BBQ dining facilities, all secured with 24-hour concierge services to ensure a safe and comfortable living environment. Conveniently located near Sheppard West Subway Station, GO Transit, TTC buses, and Highway 401, you'll also be close to Yorkdale Mall, Downsview Park, Costco, and York University. Don't miss this opportunity to live in luxury-schedule your viewing today! (id:61852)
Homelife Landmark Realty Inc.
1426 - 9 Mabelle Avenue
Toronto, Ontario
Welcome to Bloorvista at Islington Terrace by Tridel - a bright and modern 1-bedroom suite offering a well-designed open-concept layout with clean, contemporary finishes throughout. The suite features wide-plank flooring and a spacious living and dining area that comfortably accommodates flexible furniture arrangements for both everyday living and entertaining. Floor-to-ceiling windows bring in abundant natural light, while the Juliet balcony adds fresh air and an open, airy feel. The sleek kitchen is finished with full-size stainless steel appliances, quartz countertops, modern flat-panel cabinetry, a striking stone backsplash, and track lighting, delivering both style and functionality. The bedroom is well-proportioned and bright, offering ample space for a queen-sized bed and additional furnishings, along with a large mirrored sliding-door closet with built-in shelving. The bathroom features clean tile finishes, a full-size tub/shower combination, a modern vanity with integrated sink, and contemporary fixtures. For added convenience, the suite includes a stacked Whirlpool washer and dryer tucked neatly into a dedicated laundry closet. One underground parking space is included. Residents of Islington Terrace enjoy an exceptional collection of amenities including a 24-hour concierge, indoor pool, fitness centre, yoga studio, basketball court, party lounge, theatre room, rooftop terrace with BBQ areas, children's play zone, and more. Ideally located just steps to Islington Subway Station, with easy access to shops, cafés, parks, and major commuter routes, this suite offers modern comfort and unbeatable connectivity in one of Etobicoke's most sought-after communities. (id:61852)
Royal LePage Real Estate Associates
403 - 2645 Kipling Avenue
Toronto, Ontario
Nestled in the heart of Etobicoke, this renovated 2-bedroom suite is an excellent turnkey investment opportunity. This bright and upgraded unit offers a spacious open-concept living and dinning area with large windows and a seamless walkout to the balcony, creating an inviting and functional space. The updated kitchen provides ample cabinetry and modern finishes, which both bedrooms are generously sized with great natural light. Quick ease-west travel along the new Finch West LRT corridor, plus nearby parks and Humber River Trails for weekend nature escapes. Ideal for investors, this property comes with a reliable, long term tenant already in place, ensuring immediate rental income and strong future growth potential. Located in a well-managed building close to TTC transit, schools, parks, shopping, and major highways, this suite offers exceptional convenience and consistent rental demand- an attractive addition to any portfolio. (id:61852)
Kic Realty
RE/MAX Hallmark York Group Realty Ltd.
Th12 - 4055 Parkside Village Drive
Mississauga, Ontario
Luxurious Condo Townhouse Unit In The Heart Of Mississauga-Square One. Modern 3 Bed plus Den, Steps To Sq1, Library, Ymca, City Hall, Living Arts Centre, Sheridan College & More. Total Living Space 1488 Sft On 2 Levels. High End Materials, Main Fl 9Ft High Ceiling. Engineering Wood Flooring T/Out. Upgraded Custom Kitchen W/Over-Height Upper Cabinets. All Bedrooms Walk Out To Private Balcony or Patio, Amazing Location. Main floor Bedroom can also be used as a home office. Building and street entrance to the unit (id:61852)
Orion Realty Corporation
Th12 - 4055 Parkside Village Drive
Mississauga, Ontario
Luxurious Condo Townhouse Unit In The Heart Of Mississauga-Square One. Modern 3 Bed plus Den, Steps To Sq1, Library, Ymca, City Hall, Living Arts Centre, Sheridan College & More. Total Living Space 1488 Sft On 2 Levels. High End Materials, Main Fl 9Ft High Ceiling. Engineering Wood Flooring T/Out. Upgraded Custom Kitchen W/Over-Height Upper Cabinets. All Bedrooms Walk Out To Private Balcony or Patio, Amazing Location (id:61852)
Orion Realty Corporation
707 - 75 King William Crescent
Richmond Hill, Ontario
R-A-R-E-L-Y Offered! Bright and Spacious HUGE 670 Sq Ft 1-Bedroom, 1-Bathroom, 1- Parking, 1 Locker condo in the heart of Richmond Hill. This Bright Unit Features an Open Concept Floor Plan with Laminate Floors Throughout and a Large South-Facing Balcony That Fills the Space with Natural Sunlight. The Kitchen Offers Ample Storage with Stainless Steel Appliances, Granite Counters and a Breakfast Bar. The Generous Sized Bedroom Includes a Walk-In Closet, Offering Ample Storage. Enjoy the Convenience of Being Centrally Located Making Daily Living and Commuting Easy. Ideally Located Steps From Transit, Shopping, Restaurants and Key amenities, This Condo Offers Unbeatable Convenience in a Vibrant Community. A Perfect Place to Call Home! Move In and Enjoy Modern, Comfortable Living. (id:61852)
Forest Hill Real Estate Inc.
14 Paramount Place
Brampton, Ontario
Spacious 2 Bed, 2 Bath Basement Apartment, Bright and modern with a private entrance - 2 large bedrooms, 2 bathroom perfect for small families. Open-concept living and kitchen space, fresh finishes, full-size appliances, and plenty of room to relax and entertain. Parking included, laundry on-site. Located in a quiet, family-friendly neighbourhood with easy access to transit, shops, and schools. (id:61852)
Kic Realty
RE/MAX Hallmark York Group Realty Ltd.
3 - 346 Peel Street
Collingwood, Ontario
One level, two bedroom condo in the sought after community of Bates' Walk. Beautifully maintained, this unit boasts a large open concept living/dining room, perfect for entertaining! Large kitchen and breakfast bar with lots of space for friends and family to gather. Enjoy a large crawl space for all of your storage needs. Welcome to Collingwood! (id:61852)
Real Estate Homeward
Gdn Ste - 120 Dundonald Street
Barrie, Ontario
Discover a truly rare rental opportunity in the heart of Barrie's vibrant downtown core. This fully above-grade garden suite offers the best of urban living with unmatched privacy - no one above, below, or attached to you. Steps from the waterfront, beaches, walking trails, restaurants, shops, transit, and everything the city has to offer, this home blends convenience with a peaceful, tucked-away feel.Inside, you'll find a thoughtfully designed space featuring two inviting bedrooms, an open-concept living area, and a sleek bright-white modern kitchen. Large windows bring in abundant natural light, creating a warm and airy atmosphere throughout. Enjoy the added convenience of in-suite laundry for complete independence.Outside feels like your own private retreat - a fenced yard surrounded by mature, towering trees, offering a rare sense of calm right in the city. Two parking spaces are included for your comfort and ease. Available January 1st, 2026 - $2300/month + utilities. (id:61852)
RE/MAX Crosstown Realty Inc.
503 White's Hill Avenue
Markham, Ontario
Welcome to 503 Whites Hill Ave! This beautiful 3-bedroom freehold townhouse is located in the desirable Cornell Rouge community. Featuring a bright, open-concept layout filled with natural light, a spacious interior, and an upgraded kitchen with granite countertops and backsplash. All bathrooms have been tastefully updated. Conveniently located just steps to schools, shopping, parks, highways, and more. Just move in and enjoy! (id:61852)
Century 21 Leading Edge Realty Inc.
36 Greenbelt Crescent
Richmond Hill, Ontario
Wonderful Layout Sweet 3+1 Bedroom, 4 Bathroom Detached (Link) Family Home with Separate entrance and two Kitchens, Tucked Away In The North Richvale Community Of Richmond Hill. Spent $$$ a lot renovated recently, Completely new Floorings And Freshly Painted Throughout in 2026. main floor new fridge, Stove and dishwasher in 2026, bsmt countertop and under cabinet in 2026, two range hoods in 2026, three toilets changed in 2026, and curtain& Zebra blinds in 2026, new Drive way and backyard brick deck in 2026, main floor granite countertop in 2026 ant Etc...., The Main Floor Features A Spacious Kitchen With Eat-In Area, Dining Room And Comfortable Living Room Includes Walkout To A Fully Fenced Yard With A Large Refinished Deck, Ideal For Outdoor Enjoyment. Upstairs Features 3 Generous Size Bedrooms Including Primary Bedroom With A 3Pc Ensuite. Finished Basement Offers Extra Living Space And 3Pc Ensuite. A Garage Door and Entry Side Door, Extra Wide Long Driveway With 4 Parking spaces And No Sidewalk Complete This Home. Located two minutes to Hillcrest mall, T&T Super market, No Frills, Minutes From Schools, Shops, Restaurants, Community Centre, Gym And Hwy 407. ** This is a linked property.** (id:61852)
Homelife Landmark Realty Inc.
81 Shawbridge Boulevard
Vaughan, Ontario
Welcome To 81 Shawbridge Blvd - A Stunning Fully Renovated 3-Bedroom Home Nestled In The Heart Of Vaughan. Meticulously Updated With Contemporary Finishes And Exceptional Craftsmanship Throughout, This Move-In-Ready Residence Offers The Perfect Balance Of Modern Design And Everyday Comfort. The Bright, Open-Concept Main Level Seamlessly Connects The Kitchen, Dining, And Family Areas, Creating An Ideal Setting For Both Entertaining And Family Living. The Chef-Inspired Kitchen Is A True Showpiece, Featuring Sleek Quartz Countertops, A Large Centre Island, And High-End Appliances. The Connected Family Room, The Space Is Anchored By A Beautiful Fireplace That Adds Warmth And Character, While Expansive South-Facing Windows Bathe The Home In Natural Light Throughout The Day. A Standout Feature Of This Property Is The Walkout To The Fully Landscaped Backyard, Complete With A Generous Patio, Outdoor Kitchen/BBQ And A Tranquil Pond Offering A Private Outdoor Retreat Perfect For Relaxing Or Hosting Gatherings. Ideally Located Close To Top Rated Schools, Parks, Shopping, And Transit, This Exceptional Home Presents A Rare Opportunity To Own A Turnkey Property In One Of Vaughan's Most Desirable Neighbourhoods. (id:61852)
Psr
RE/MAX West Realty Inc.
187 Keewatin Street S
Oshawa, Ontario
Bright & Spacious 3 Bedroom Detached Home,Main Level Features Combined Big Living & Dining Room Tons Of Natural Light, Beautifully Renovated Kitchen W/ New Cabinetry, Quartz Countertops, Backsplash & S/S Appliances, Separate Laundry, Minute Walk To Bus Stop, Tenant Pays 60% Utility, No Smoking Inside,2 Parking Driveway. (id:61852)
Homelife/miracle Realty Ltd
303 - 1455 Celebration Drive
Pickering, Ontario
Indulge in elevated contemporary living at Universal City 2 Towers, an exceptional community by the renowned Chestnut Hill Developments. Ideally located in the heart of Pickering, thiselegant residence offers a refined urban lifestyle. Step into a spacious 2-bedroom plus den suite featuring a stylish open-concept layout that blends modern design with everyday functionality. East-facing exposure fills the home with natural light, creating a bright and welcoming atmosphere throughout. Every detail has been thoughtfully designed to enhance comfort and sophistication. Residents enjoy an impressive array of luxury amenities, including 24-hour concierge service, a state-of-the-art fitness centre, outdoor pool, guest suites, and a games room perfect for entertaining or relaxing. Conveniently situated steps from Pickering GO Station, shopping, dining, and countless local conveniences, this is urban living at its finest. (id:61852)
Orion Realty Corporation
89 Kirkland Place
Whitby, Ontario
Absolutely Stunning And Well-Maintained Detached Home Nestled In The Heart Of The Highly Desirable Williamsburg Neighbourhood, Known For Its Top-Rated Schools And Family-Friendly Charm. Step Inside To A Bright And Inviting Open-Concept Family Room, Enhanced By An Elegant Accent Wall, Rich Hardwood Floors, And A Cozy Electric Fireplace Creating A Warm, Stylish Space Ideal For Both Everyday Living And Entertaining. The Beautifully Designed Kitchen Serves As The Heart Of The Home, Featuring Stainless Steel Appliances, A Modern Backsplash, And A Sun-Filled Breakfast Area With A Seamless Walkout To The Patio And Fully Fenced Backyard Oasis. The Upper Level Offers Three Spacious Bedrooms, Including A Serene Primary Bedroom Complete With A 4-PieceEnsuite And A Large Walk-In Closet, Along With Two Additional Sunlit Bedrooms With Generous Closet Space. The Fully Finished Basement Showcases An Open-Concept Layout Accented By Glowing Pot Lights, Providing A Bright And Versatile Area Perfect For A Recreation Room, Home Office, Or Relaxation Space. A Cold Room Equipped With Shelving, Providing Valuable Extra Storage Space. Outdoor Living Is A True Highlight, With A Beautifully Landscaped Backyard, Pergola Ideal For Entertaining, And A Custom-Built Shed Equipped With Power And Lighting Perfect For Summer Gatherings Or Quiet Weekend Enjoyment. Conveniently Located Just Steps From Top-Rated Williamsburg Public School And The Beloved Rocketship Park, With Effortless Access To Highways 401, 407, 412, And Whitby GO Station. Close To Walmart, Real Canadian Superstore, Dollarama, And Numerous Amenities. ** This is a linked property.** (id:61852)
RE/MAX Rouge River Realty Ltd.
501 - 90 Ling Road
Toronto, Ontario
Beautiful sunny Eastview, close to all amenities, clean, bright, large ***, lots of storage space, **** granite counter, tastefully decorated kitchen, stainless steel appliances, dining room overlooks kitchen and living room, walkout to large enclosed balcony, steps to school, shopping, TTC, Entertainment. (id:61852)
RE/MAX All-Stars Realty Inc.
2 - 224 Jones Avenue
Toronto, Ontario
2 Bedroom apartment available in Victorian home located in the new trendy Gerrard Street Street East/Leslieville. The house is located steps to coffee shops, bars, restaurants, and banks are within a two minute walk on Gerrard, and in the same block you'll find the neighborhood Laundromat and Cleaners. Gerrard Square Plaza is on the next block which includes major grocery chains, WalMart, Home Depot, Tim Hortons, Staples, Bed & Bath, and many more stores for convenience. I'm sorry dog & cat lovers this is not a pet friendly home. All inclusive utilities - water, hydro, heat, A/C. 930 sq ft unit. There is no laundry in the unit, however there is a laundromat within a 2 minute walk. One parking spot included. 12 month lease available *For Additional Property Details Click The Brochure Icon Below* (id:61852)
Ici Source Real Asset Services Inc.
506 Petticoat Lane
Pickering, Ontario
Located In The South End Of The Sought-After West Shore Community of Pickering! Built by Tudor Glen Homes & Maintained By The Original Owners For Almost 50 Years, This Home Features A Spacious & Functional Layout Ideal For Families &/or Multi-Generational Living. The Main Level Boasts A Sun-Filled Living & Dining Room w/ Hardwood Floors, A Large Eat-In Kitchen w/ Walk-Out To The Generously Sized Backyard & Deck And A Cozy Family Room W/ Fireplace & Second Walk-Out To The Backyard - Perfect For Indoor-Outdoor Living. The Legal Main Floor In-Law Suite Offers Exceptional Flexibility & Can Be Re-Imagined To Suit Your Specific Needs & Preferences. This Additional Space Includes A Separate Side Entrance & Foyer, Galley Style Kitchenette w/ Fridge, Counterspace & Double Sinks, A Private 4th Bedroom w/ Two Closets & A Large Window, A 4-Piece Bathroom, & Dedicated Laundry. The Upper Level Presents A Bright & Spacious Primary Bedroom w/ 3-Piece Ensuite, Two Closets & California Shutters. Two Additional Bedrooms, A 4-Piece Bath & The Large Linen Closet Create Comfort & Privacy For The Whole Family. The Finished Basement Is Versatile w/ Rooms To Suit All Your Needs. Highlights Include A Large Rec Room & Wet Bar Area For Entertaining, Additional Closet/Storage Spaces, A Unique Office Space Featuring A Built-In Desk - Ideal For Working From Home, An Extra Bedroom w/ Large Closet & 3-Piece Bath & Sauna. Completing The Space Is A Functional Utility Room w/ A Workbench For Small Projects & Lots Of Shelving For Organized Storage. Ideally located Within Walking Distance to Petticoat Creek Conservation & Dunmore Parks. Enjoy Life Outdoors w/ Nature Trails, Picnic Areas & Direct Access To The Waterfront Trail Along Lake Ontario! Close To All Amenities Including Schools, Shopping, Restaurants, Banking, Medical PLUS! Easy Access To Highway 401 & The Pickering GO Station For A Smooth Commute. Don't Miss This Opportunity To Make This Home Your Own! (id:61852)
Sutton Group - Summit Realty Inc.
4412 - 8 Eglinton Avenue E
Toronto, Ontario
Client Remarks Luxury Condo at City's Vibrant & High Demand Area of Yonge & Eglinton. Spacious 1 Bedroom + Den Unit with Breath Taking View of the City. Den Could Be Converted Into 2nd Bedroom. Two Washrooms.9' Ceiling, Laminate Floors. Modern Kitchen W/ B/I Energy Efficient Appliances. Direct Underground Access to the Yonge Subway. Luxury Recreational Facilities. Easy Access to Downtown, Shopping, Dining, & Yonge/Eglinton Center. (id:61852)
Royal Team Realty Inc.
234 - 1837 Eglinton Avenue E
Toronto, Ontario
Impeccably maintained condo townhouse featuring a bright, south-facing large terrace and a functional open layout. Features include 9-ft ceilings, upgraded kitchen cabinetry, upgraded laminate flooring, and a renovated 4-piece bathroom. Spacious primary bedroom, plus a separate office-ideal for working from home. Located at Victoria Park & Eglinton, just steps to TTC and the Eglinton Crosstown LRT, Eglinton Square Mall, grocery stores, restaurants, and everyday amenities. Short drive to the DVP and Highway 401, making commuting quick and convenient (id:61852)
Royal LePage Supreme Realty
Main - 47 Southwell Drive
Toronto, Ontario
Property Located In "Banbury" One Of The Most Desired Neighborhoods Of North York Near Leslie And Yorkmills. Quiet Street & Wide Lot 67' Frontage X 126' Deep. Surrounded By Newly Built Multi-Million Dollar Homes. This Property is boasting 2 beds+2 full baths, Hardwood Throughout, Family Rm W/Bay Window Combines W/Formal Dining Rm. Step Into Chef's Kitchen W/Breakfast Bar O/L family/Sunroom & Backyard, Walkout To Sundeck great to entertain guests. (id:61852)
Century 21 Leading Edge Realty Inc.
