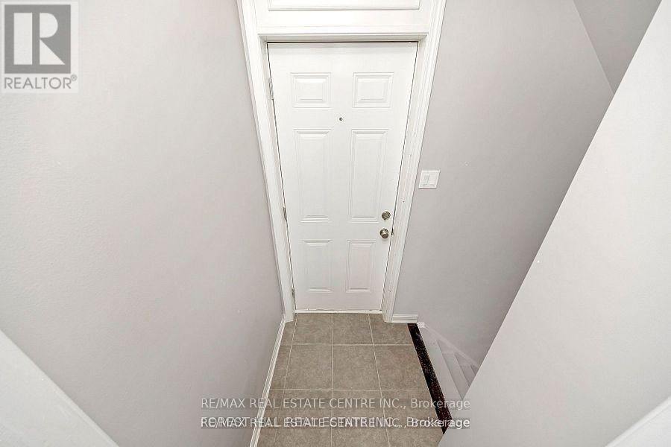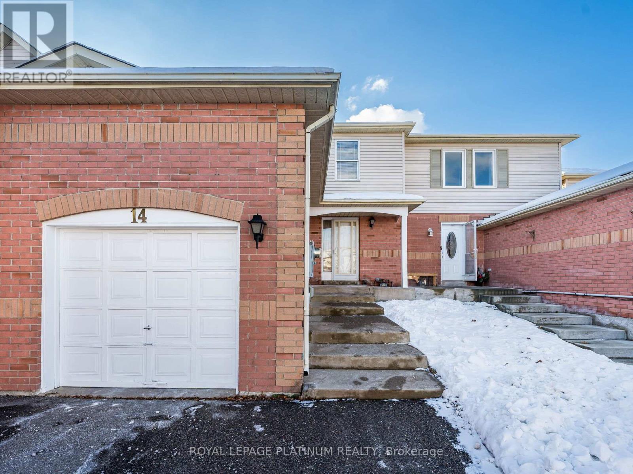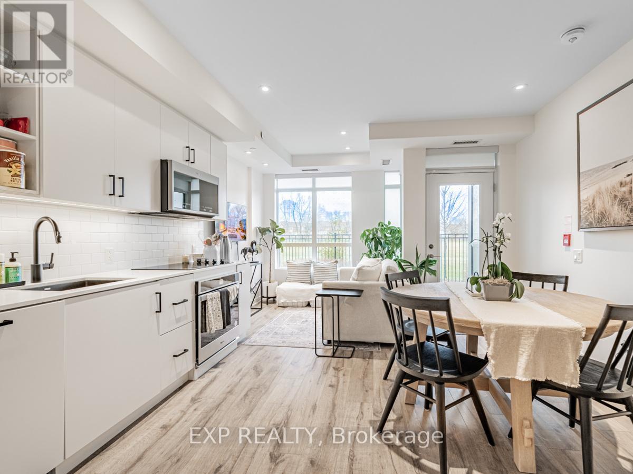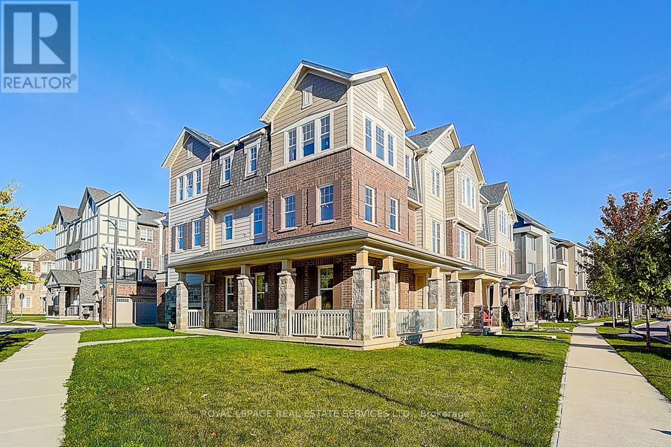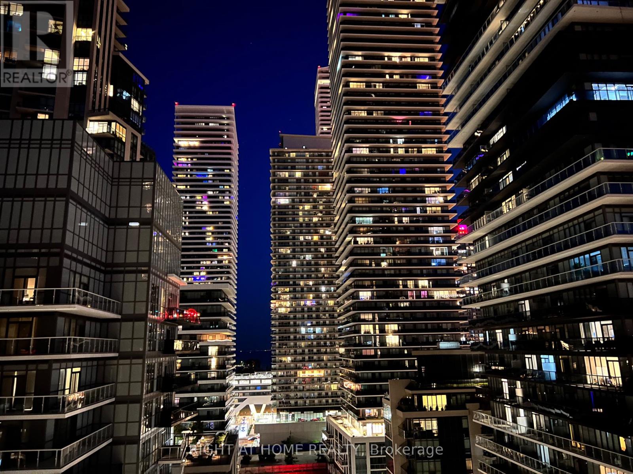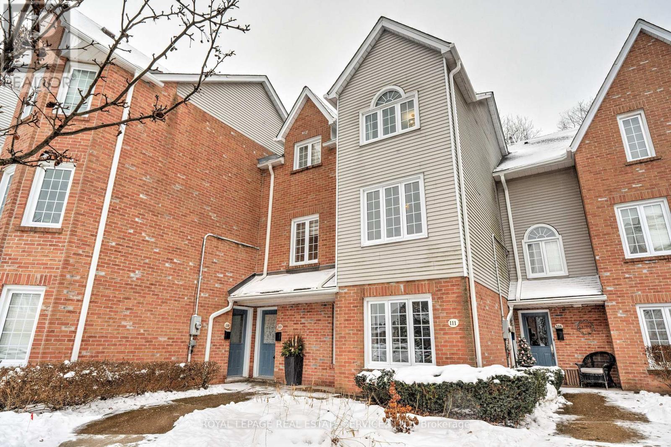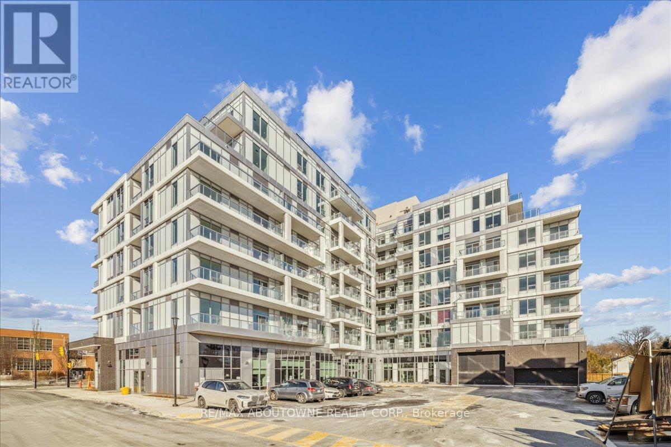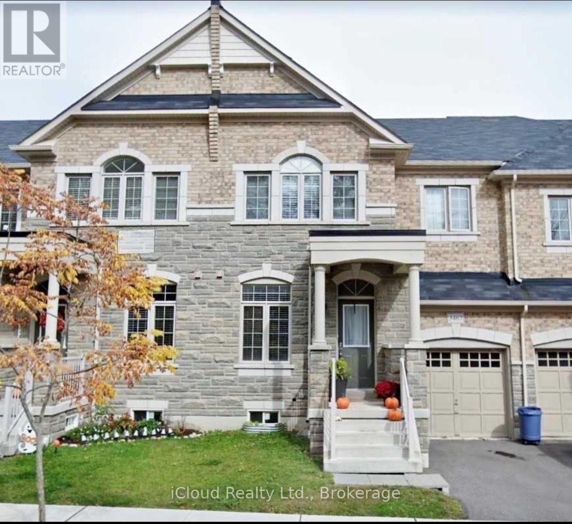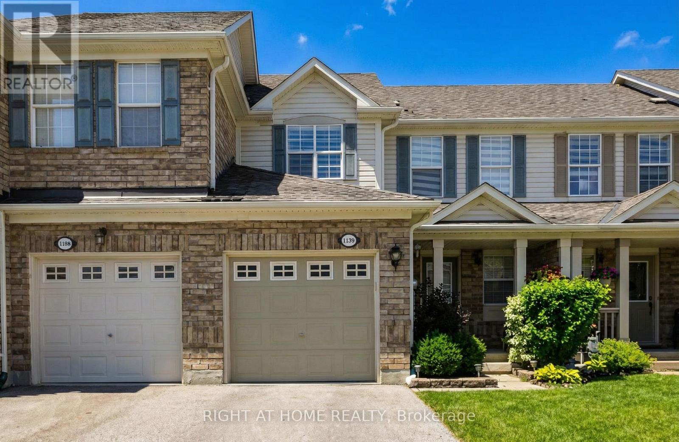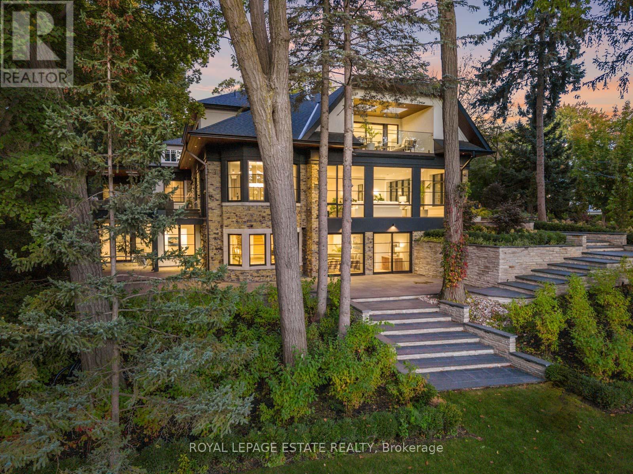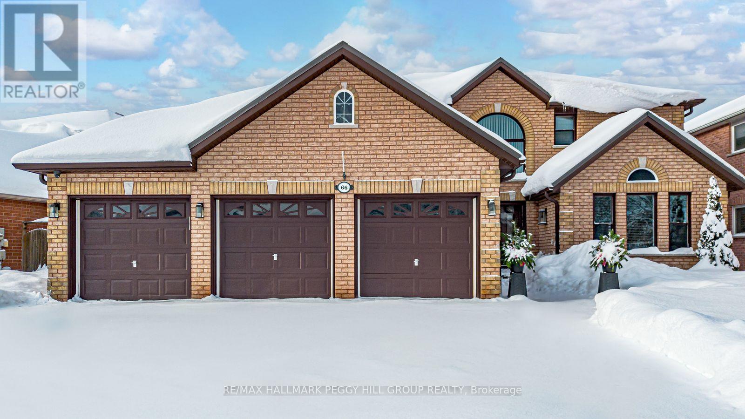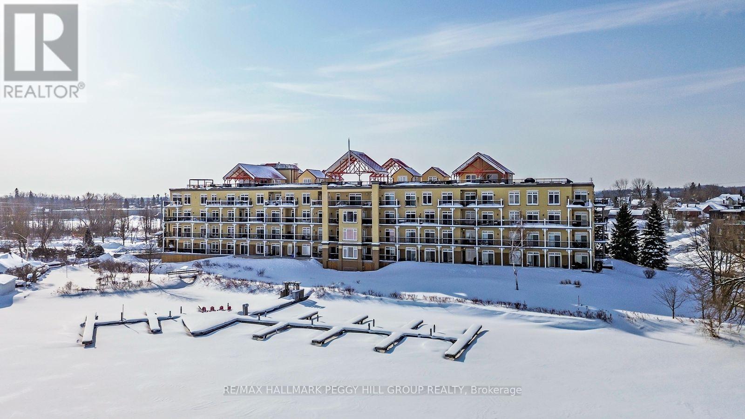928 Dice Way
Milton, Ontario
Be the first to live in this brand new, ALL UTILITIES INCLUDED, never-lived-in basement apartment located in a quiet and family-friendly neighborhood. This beautiful unit features modern laminate flooring, pot lights throughout, and a bright, open-concept layout that combines comfort and contemporary design. The apartment includes 2 spacious bedrooms with ample closet space and 1 full washroom with stylish finishes. The modern kitchen is equipped with brand new fixtures and plenty of cabinet storage, making it perfect for daily living. Bright lighting and large windows add to the open, airy feel of the space. Enjoy your private separate entrance and exclusive laundry access, offering complete independence. Ideal for a small family or working professionals looking for a clean, modern, and move-in-ready home.30% utilities to be shared with Landlord. No smoking and no pets. (id:61852)
RE/MAX Real Estate Centre Inc.
14 Wallingford Court
Brampton, Ontario
LOCATION-LOCATION-LOCATION *** Excellent opportunity to own this beautiful well kept *East Facing home located on this CUL DE SAC (Child Safe Court location) and Timberlane Park at the end. Features; Concrete Front Stairs Leads to covered Porch . Main floor front Ceramic foyer leads to Brazilian Laminate Flooring hallways to the bright with Sunshine* Living and Dining Combo, overlooks backyard and sliding doors leads to the fully fenced Private backyard. Large Kitchen with ceramic backsplash and breakfast area, Windows in the Kitchen. One* side is only attached with the Garage, entrance from garage to the back yard. 2nd Floor has laminate Flooring with recently renovated Bathroom ( Including the main floor powder room). Master Bedroom with the Bay window and Large Closet. Good size bedrooms with Windows and closets and Laminate Flooring. Finished Basement with Bedroom and Large Window, has full 4 pc. washroom and Laundry. Good Size recreation room with Pot Lights. *Must See Home. Front Driveway is extended, Area Influences: Gurudwara/ Temple, Plazas, Public transportation, 407, 401 Highways, Schools and collage. Main floor and 2nd Floor ***Washrooms recently Renovated in Summer 2025 **Freshly painted main and 2nd Floor. ***High Efficiency Furnace and A/C newly replaced within last 5 years. All Measurements to be verified by the buyer and his representative. (id:61852)
Royal LePage Platinum Realty
122 - 251 Manitoba Street
Toronto, Ontario
Experience Modern Farmhouse Charm in the Heart of the City! Welcome to your dream rental: a fully furnished, newer townhouse that combines style, comfort, and unbeatable convenience. This bright and spacious south-facing gem overlooks the beautiful Grand Avenue Park, offering a serene view from your living room and primary bedroom. Step into a 2-storey retreat with private street access and a secondary building entrance for ultimate convenience. Inside, you'll find smooth ceilings throughout, a split bedroom layout for privacy, and a primary suite that boasts park views, an en-suite bath with a sleek frameless shower, and a walk-in closet. The furnishings? Top-notch. Enjoy a gorgeous solid wood extendable dining table for entertaining, a luxurious king-sized bed in the primary suite, and an ergonomic office chair and desk to keep you productive in style. Everything you need is here just bring your suitcase! The building? Nothing short of world-class. Dive into the outdoor infinity pool, host friends on the rooftop courtyard with BBQs, stay fit in the gym, or celebrate life's moments in the party room. Plus, you'll love the chic lobby that greets you every time you come home. City living has never felt this warm, modern, and inviting. This is more than a townhouse it's the perfect place to live, work, and relax. Internet and underground parking included! (id:61852)
Right At Home Realty
3439 George Savage Avenue
Oakville, Ontario
Impressive Mattamy Tamarack Model Townhome in Oakville's Desirable Preserve. This rare premier corner-lot home with a double-car garage offers nearly 2,000 sq. ft. of thoughtfully designed living space, filled with abundant natural sunlight. Highlights include 9-foot ceilings and an expansive corner porch. The versatile main-level suite with a closet and full 3-piece ensuite is ideal as a 4th bedroom or a private office. The upper level showcases a modern eat-in kitchen with granite countertops, stainless steel appliances, and a pantry, perfect for everyday living and entertaining. French doors open to an oversized second-floor terrace with serene forest views, a fantastic spot for BBQs and gatherings. Two bedrooms also overlook the forest, creating a peaceful retreat. For added convenience, this level includes an upper-level laundry room. The third floor offers three spacious bedrooms, including a well-appointed primary suite. With upgraded window coverings, newer finishes, and direct interior access to the garage, this home blends comfort, functionality, and style. Ideally located close to top-rated schools, parks, trails, and all amenities, this property is a must-see! (id:61852)
Royal LePage Real Estate Services Ltd.
1404 - 39 Annie Craig Drive
Toronto, Ontario
Live By The Lake In A Prime Location With Great Amenities.Cozy New-Like One Bedroom Condo With Lake View with 1 Parking & 1 Locker , First Class Building, Great Amenities, 9Ft Ceiling, Laminate Flooring, Stainless Steel Appliances, Granite Countertop With Ceramic Backsplash, Open Balcony Facing West, Enriching With Natural Light. In Mimico Community, Steps To The Lake, Parks, Shops, Restaurants, TTC Transits. Great For Biking, Walking, Jogging. Minutes To QEW, 10 Minutes To Downtown Toronto Core. Building Amenities includes Gym, Party Room, Visitor Parking, Concierge, 24 Hour Security, Pet Spa and more. (id:61852)
Right At Home Realty
213 - 2110 Cleaver Avenue
Burlington, Ontario
Welcome to #213-2110 Cleaver Avenue - an inviting stacked townhouse nestled in Burlington's sought-after Headon Forest community. This beautifully updated two-storey home blends modern comfort with timeless style, showcasing a stunning renovated kitchen with custom cabinetry, motion-sensor under-cabinet lighting, Caesarstone countertops with a sit-up breakfast bar, and stainless steel appliances. The dining area features a contemporary orb chandelier and a large front-facing window, while the spacious living room offers a cozy corner gas fireplace and sliding glass doors that open onto a private deck with serene wooded views. Upstairs, you'll find three bedrooms, each with luxury vinyl plank flooring and custom wall-to-wall built-in closets for maximum storage and organization. The primary bedroom includes a renovated 3-piece ensuite with a sleek glass shower, and the third bedroom opens to a charming Juliette balcony. Completing the upper level is a newly renovated 4-piece bathroom and a convenient laundry closet with a Maytag washer and dryer. With in-suite laundry, a private garage parking space with additional driveway parking, a storage locker, and a quiet, well-maintained complex surrounded by parks, trails, shopping, and top-rated schools, this home offers move-in ready comfort for first-time buyers and downsizers alike. (id:61852)
Royal LePage Real Estate Services Ltd.
612 - 500 Plains Road E
Burlington, Ontario
Welcome to this stunning brand new 1 bedroom PLUS DEN suite in one of Burlington's modern and sought-after developments. Featuring soaring 10 ft. ceilings, this bright and airy space offers an exceptional blend of style, comfort and functionality. The versatile den includes a hide-a-bed making it perfect for guests or a home office. No details has been overlooked - thousands spent in premium upgrades elevate this condo above the rest. Enjoy a beautifully enhanced kitchen complete with a large island, upgraded countertops and pantry, roller blinds. The spa inspired bathroom features a frameless shower, while the custom bedroom closets maximize storage. This unit includes underground parking and a locker for added convenience. The building offers outstanding amenities, including a rooftop terrace, stylish party room, dog washing station. With it's sleek modern design and welcoming community feel, this is Burlington living at its finest. Ideally located near the GO train, QEW, 403, parks, shopping, restaurants and countless everyday conveniences - this is the perfect home for commuters, professionals or downsizers seeking luxury and lifestyle. Move in ready and truly a must see! (id:61852)
RE/MAX Aboutowne Realty Corp.
3467 Fourth Line
Oakville, Ontario
Spacious 2 Storey Townhome w/4 Bedrooms, 3 Washrooms & Excellent Layout, Approx. 2400 Sq. Ft. Separate Living, Dining And Family Room. Fireplace, Central Vacuum, Beautiful Hardwood Floors Throughout The Main Floor And Bedrooms With Cozy Broadloom. Backyard Size Is Great For Entertaining With Patio ! Open Concept Kitchen With Breakfast Bar, 9'Ft Smooth Ceilings, Wainscoting, Primary Bedroom With 4 Pc Ensuite. Extras Include: Fourth Line Behind Kings College Private School, Few Minutes To 407 Hwy, Neyagawa Blvd/Preserve Community, Oakville Hospital, QEW, Schools & Shopping (id:61852)
Icloud Realty Ltd.
1628 Stover Crescent
Milton, Ontario
Stunning 3-Bedroom, 2-Bathroom Townhome In The Family-Friendly Clarke Neighbourhood! Featuring A Direct-Entry Garage, A Fully Fenced Private Yard, And An Open-Concept Main Floor Filled With Natural Light. The Modern Kitchen Offers A Walkout To A Cozy Patio, While The Bedrooms Include Spacious Walk-In Closets. The Large Basement Provides Extra Space For All Your Needs. Conveniently Located Near Schools, Parks, Shopping, Transit, And Easy Access To Highway 401. A Perfect Home For Families! (id:61852)
Right At Home Realty
8 Crown Park Road
Toronto, Ontario
Completely restored and reimagined, Longwood House is a landmark estate in a coveted, private pocket of The Beach. Once the summer retreat of a 19th-century lumber baron, this iconic residence now stands as a masterful blend of historic grandeur and art-deco sophistication. Commanding nearly half an acre across two lots, 8 Crown Park Road sits privately perched at the end of a quiet cul-de-sac, surrounded by the lush beauty of Ivan Forrest Gardens and overlooking Glen Manor Drive and the Glen Stewart Ravine. Inside, the scale is breathtaking with three full levels, seven walkouts, and over 8,000 sq. ft. of living space (Main: 2,871 sq. ft. | 2nd: 2,425 sq. ft. | Lower: 3,074 sq. ft.). Every inch has been meticulously rebuilt with timeless craftsmanship and curated materials sourced from around the world: imported tile from Spain and South America, alabaster lighting in the living room, pantry, and bar, and three custom gas fireplaces wrapped in bespoke marble. The grounds are a private oasis. Over $1M in landscaping includes restored original brick (including rare clinker brick), solid wood soffits, a hydronic heated driveway, walkway, entry, and garage floor, a full-property irrigation system, Ebel stone retaining walls with granite caps, and an expansive rear terrace finished in black granite. Elegant, versatile spaces throughout offer both light and warmth from the stately foyer, sunlit dining room, and Scavolini millwork home office, to the gym, games' room, two wet bars, wine cellar, and in-law suite potential. With wall-to-wall windows framing lush ravine and garden views from every angle, Longwood House truly is The Crown of the Beach, your own private park in the heart of the city. (id:61852)
Royal LePage Signature Realty
66 Raquel Street
Barrie, Ontario
RESORT-STYLE BACKYARD WITH SALTWATER POOL, COVERED HOT TUB & OUTDOOR BAR, 3-CAR HEATED/INSULATED GARAGE, OVER 4,000 SQ FT & MULTI-GENERATIONAL LIVING! Get ready to fall for this entertainer's dream in Barrie's Painswick South, where a resort-style backyard, over 4,000 finished sq ft of space, and a rare triple garage take centre stage! Set on a 67 x 117 ft lot on a quiet, family-friendly street, this stately brick 2-storey home makes a strong first impression with dark-trimmed windows, well-kept landscaping, and a wide driveway with parking for multiple vehicles. The triple garage is insulated, heated, finished with epoxy floors, and includes three automatic door openers - perfect for vehicles, toys, or a workshop. The backyard is built to impress with a saltwater pool with newer pump, large interlock patio, covered hot tub cabana, and a custom outdoor bar with a curved stone-faced counter, bar-height seating, and vaulted wood pavilion roof. The spacious white shaker kitchen features quartz countertops, stainless steel appliances, a double undermount sink, island with seating, beverage fridge, and a built-in sideboard with extra cabinetry. A combined living and dining room offers excellent flow, while the sunken family room adds warmth with hardwood floors, a dark feature wall, gas fireplace with hex tile surround, white trim detail, and wood mantel. A main floor laundry room adds function with garage access and laundry sink. Upstairs offers four bedrooms, including a generous primary suite with walk-in closet and 5-piece ensuite with soaker tub, double vanity & separate shower, plus a bright reading nook with arched window. The finished basement offers in-law or multi-gen potential with a full kitchen, rec room, bedroom, 4-piece bath & theatre room with double French doors, mural walls & space for elevated seating. Located in Barrie's Painswick South, walking distance to schools, Zehrs, Shoppers, LCBO, salons, restaurants, library, transit & Barrie South GO. (id:61852)
RE/MAX Hallmark Peggy Hill Group Realty
401 - 140 Cedar Island Road
Orillia, Ontario
2,208 SQ FT PENTHOUSE WITH MASSIVE ROOFTOP TERRACE, PRIVATE BALCONY, 2 PARKING SPOTS, LAKE VIEWS & RARE PRIVATE DOCK SLIP! Here's your chance to own the crown jewel of Elgin Bay Club, a highly sought-after waterfront penthouse with over 2,200 sq ft of light-filled living space and jaw-dropping views of Lake Couchiching. This bright corner unit features an expansive private rooftop terrace with panoramic views of the lake and Orillia skyline, plus a balcony with a glass sliding walkout overlooking the marina, waterfront park, and downtown. Minutes to shops, dining, trails, parks, beaches, and a marina, this prime location is all about lifestyle. The kitchen offers white cabinets with some glass inserts, granite counters, a bold black/white tile backsplash, an updated built-in oven and cooktop, a large pantry and a breakfast nook. The expansive living and dining areas are anchored by a gas fireplace and feature dual furnace systems with separate heat controls. The generous primary bedroom includes a sitting area, a walk-in closet and a 4-piece ensuite with a glass shower, jacuzzi tub and massive vanity. A 4-piece main bath serves the second bedroom. Bonus second-level loft with a walkout offers added living space and flexible use. Newer vinyl flooring is featured throughout most areas, with in-suite laundry and ample storage adding everyday convenience. Two owned parking spaces, one underground and one outdoor, an exclusive storage locker, make daily living easy. Residents enjoy amenities including a party/meeting room, rooftop deck, community BBQ and visitor parking. Enjoy exclusive ownership of one of Elgin Bay Club's rare private dock slips, as one of the few residences with this privilege, so you can pull up on your boat, store your kayak, and savour waterfront living! Fees include water, parking, building insurance and common elements. Opportunities like this are few and far between - make this rare waterfront penthouse your #HomeToStay before someone else does! (id:61852)
RE/MAX Hallmark Peggy Hill Group Realty
