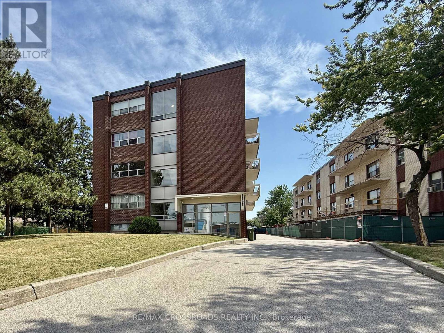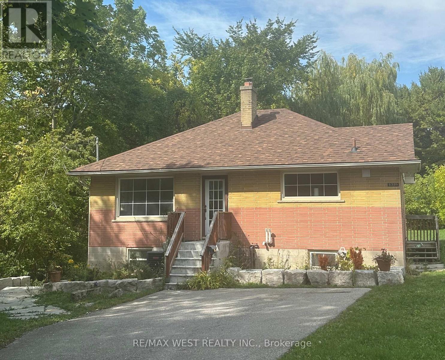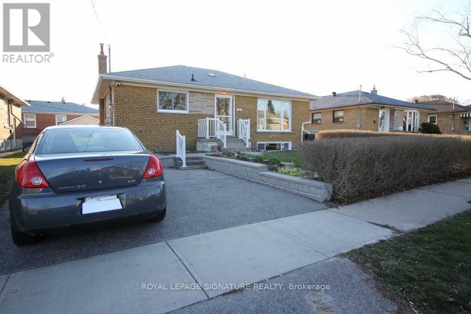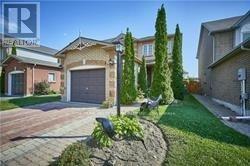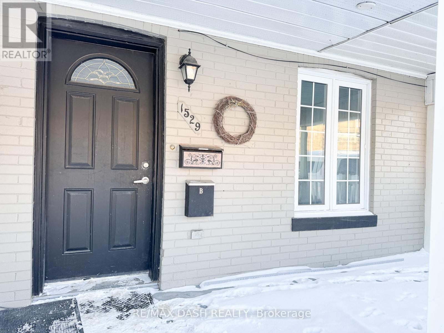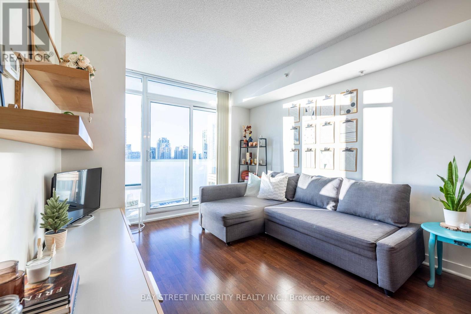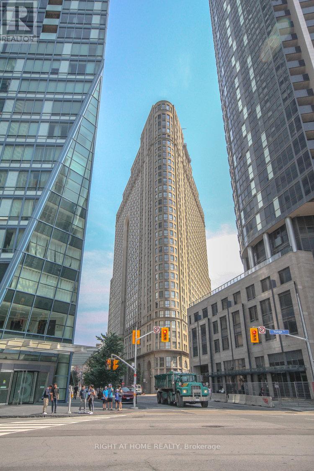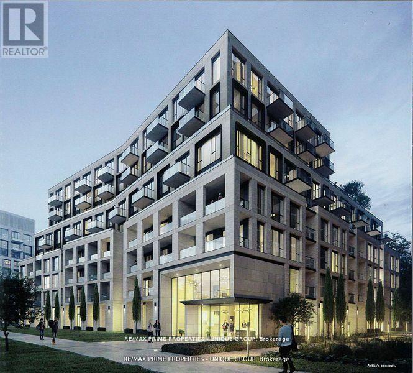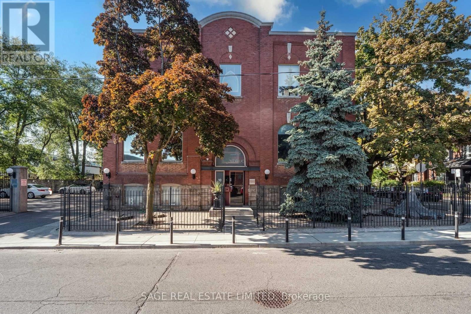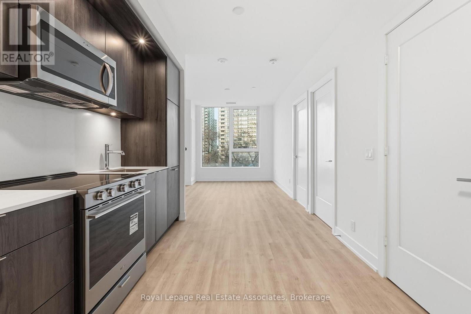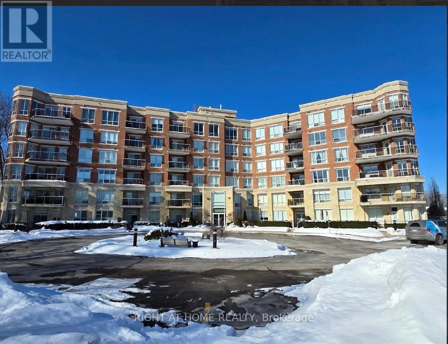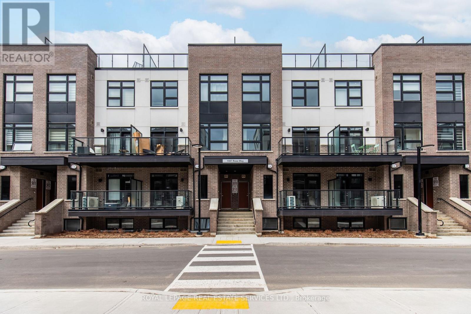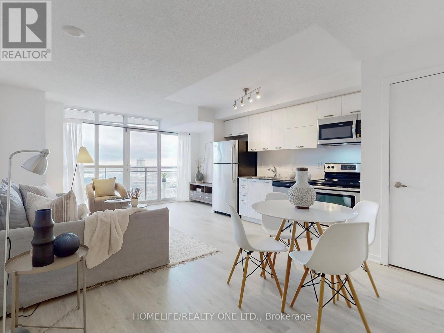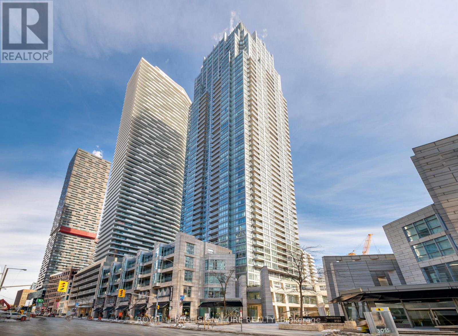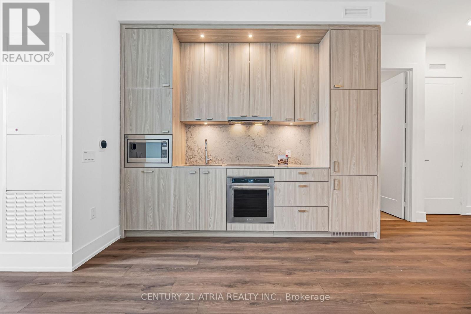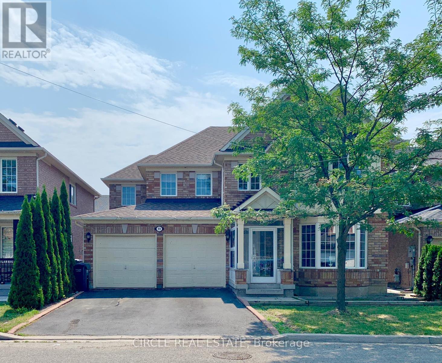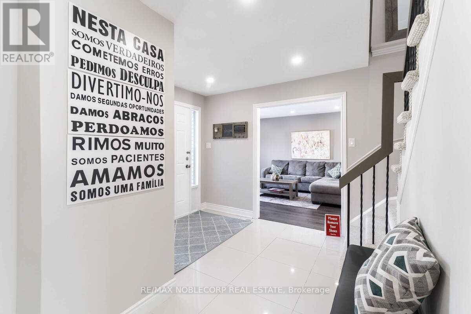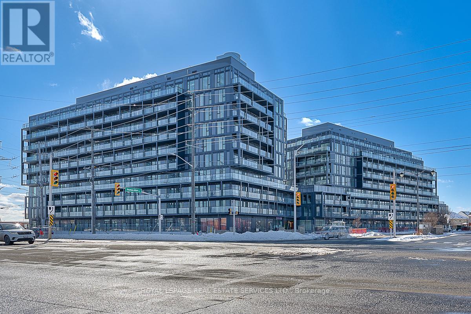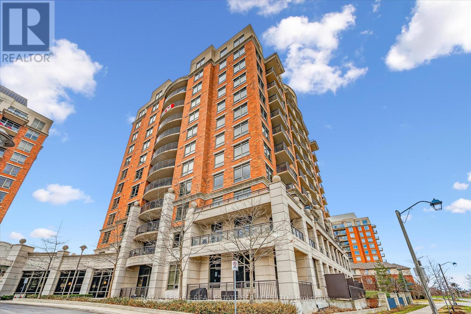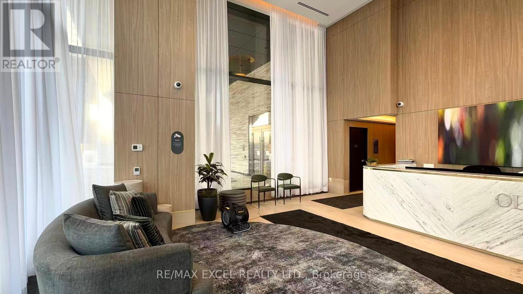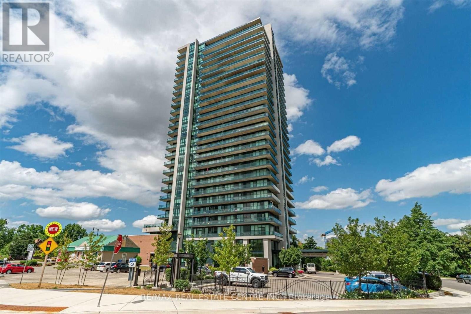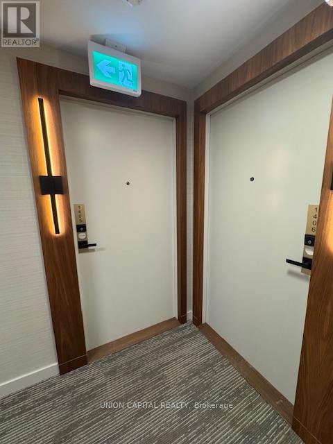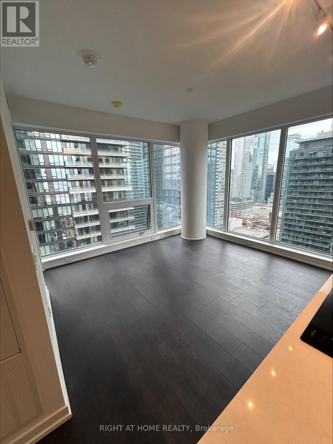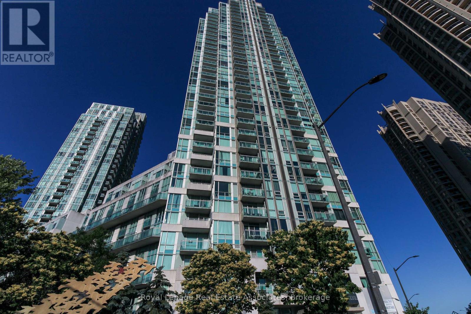106 - 1191 Ellesmere Road
Toronto, Ontario
Really Nice Large 2 bedroom apartment in a well kept, quiet, clean, 4 story building close to Scarborough Town Center, shops and bus route to Kennedy Subway Station Recently updated unit. Laundry pay per use. Security fobs and cameras for quick secure access to the building. Includes Heat and Water. Primary bedroom with 2 closets. Parquet Floors have been newly refinshed. Lots of Storage in ensuite walk-in closet. (id:61852)
RE/MAX Crossroads Realty Inc.
Basement - 6398 Kingston Road
Toronto, Ontario
Highland Creek - Demand and convenient location. Minutes to U of T Scarborough campus, 401, Centennial College, hospital, plazas, parks and the lake. Renovated, sun-filled 2 bedroom apt with private laundry facilities and walk out exclusive patio facing a wooded area with large pond. Very private -country feel - don't miss this lovely living space. The unit has 6 windows, laminate floors, a tub in the bathroom. The landlord looking for AAA tenants -long term preferred. Friendly young family of 3 living upstairs. Snow removal responsibility of the tenant - one car possibly can park on driveway. Available immediately. Basement tenant to pay 35% of all utilities. (id:61852)
RE/MAX West Realty Inc.
18 Independence Drive
Toronto, Ontario
*SPECIAL SIGNING BONUS* Landlord offering a $500 signing BONUS to the chosen applicants who lease the property. Modern, Bright & Spacious1400 sq ft Main Floor Unit On Quiet Family Friendly Street. Recently Renovated. Fabulous Open Concept Design, Stylish Kitchen W SS Appliances, Incl. A 36-Inch French Dr Fridge. Pot Lights Thruout Living Rm. 3 Large Bdrms. Impressive 300 sqf Family/ Sunroom with Vaulted Ceiling/Skylight, Walkout (potential office/4th Bedroom). Private Laundry. 2 Car Parking (Single Lane). Includes Use of Yard, Patio/Gas BBQ, Workshop. (Utilities allocated at 2/3 to Main Level Approx. $350/M) High Demand Location! Steps To Danforth Sbwy/Go Station - Quick Commute Downtown! Good Schools! You Will Love It! (id:61852)
Royal LePage Signature Realty
5 Hearthstone Crescent
Clarington, Ontario
This cozy single-family home features 1 bedroom and 1.0 bathroom, perfect for anyone looking for a peaceful retreat. Nestled in the serene neighborhood of Hearthstone Crescent, Clarington, this property offers both comfort and convenience. With its inviting atmosphere and prime location, this home is a true gem waiting to be discovered. (id:61852)
Origin Collective Realty Ltd.
Main Fl - 1529 Queen Street E
Toronto, Ontario
Welcome To This Spacious Multi-Level Home Offering A Main Floor Entrance, Three Bedrooms On The Second Floor, And An Additional Room In The Attic, Ideal For A Bedroom, Office, Or Studio. Enjoy The Convenience Of A Washroom On Every Floor. Situated In A Sought-After Neighbourhood, Just Steps To Queen Street East Transit, Vibrant Local Amenities, And The Beaches. (id:61852)
RE/MAX Dash Realty
1510 - 5740 Yonge Street
Toronto, Ontario
Welcome to the 595 sq ft One Bedroom+Den Suite, Sun-Filled And Well-Maintained in the High Demand Heart of North York. The Bright Unit Features Laminate Floors, S/S Appliances, Plus 45 Sq. Ft Of Balcony. Modern Kitchen With Stylish Backsplash and Granite Countertop, Great Building Amenities With Professional Concierge, Visitor Parking, Pool, Steam Rm, Boardroom, Recreational Rm And Gym. Located Near Yonge/Finch, 2 Minute Walk To TTC Subway, VIVA, And Go Station. The Vibrant Neighborhood Mix Of Transit Hub, Urban Convenience, Close to Parks, Shops, Supermarket, And Restaurants. (id:61852)
Bay Street Integrity Realty Inc.
320 - 25 The Esplanade
Toronto, Ontario
All utilities are included. This Bright and Spacious South Facing 1 bedroom plus open den Unit (650sqft) Has It All in a Well Maintained Building. Located In The Heart Of Toronto, Steps From St. Lawrence Mkt, Union Station, Sony Centre, & Berczy Park. Open Concept Living/Dining with plenty of space to work from home in an open den. Updated Kitchen With Quartz Counters & breakfast bar, pot lights, SS Full Size Appliances. Updated washroom has storage shelves. 98/100 Walking Score, A Walkers Paradise, All Right Outside Your Door Steps. 24 Hr Concierge, Fantastic Amenities include Gym, Sauna, Whirlpool, Rooftop Terraces with BBQ, Party Room & More. All utilities included (photos were taken before tenant moved in) Photo ID, full credit report, employment letter, 3 most recent pay stubs & Rental Application required (id:61852)
Right At Home Realty
808 - 293 The Kingsway
Toronto, Ontario
Spacious & Bright 2BR+D with Panoramic Views in The Kingsway. This bright and spacious 964 sqft, 2-bedroom, 2-bathroom unit in The Kingsway offers an open-concept kitchen, dining, and living area with panoramic views from a quiet, courtyard-facing balcony. The kitchen features stainless steel appliances (including dishwasher) and stone countertops. The primary bedroom includes a walk-in closet and ensuite bath. A separate den is perfect for a home office, study, or daybed. Additional features include a dedicated laundry & dryer room with sink, central heating and A/C, 9-ft ceilings and wood floors throughout. Built in 2023, the building's amenities include a fitness center, lounge/media room, business center, pet-wash station, and an exterior terrace with BBQ. A monitored lobby and dedicated underground parking plus large storage locker are also included.Located in the desirable Edenbridge-Humber Valley neighborhood, the unit is steps from the Humber River (with walking/bike trails, Lambton Woods, James Gardens and golf courses) and nearby parks with playgrounds and an ice rink. Nearby Humbertown Plaza contains shops, cafes, and a grocery store. Within the school districts of Humber Valley Village Junior Middle School and Etobicoke Collegiate Institute. The Royal York TTC station is a short bus ride away. (id:61852)
RE/MAX Prime Properties - Unique Group
102 - 10 Morrow Avenue
Toronto, Ontario
Rare opportunity to lease stunning, bright, well-located, main level commercial office space/studio hard loft in grand century warehouse on Morrow Avenue.Original wood post and beam, exposed brick, hardwood floors, soaring 12' ceilings, large arched windows, approximately 1450' gross (1250' net) total space consisting of spacious open concept area, large separate boardroom/office, kitchenette, and bathroom. Base monthly rent is $4850 + HST, plus utilities, TMI, plus up to 2 surface parking spaces available. (id:61852)
Sage Real Estate Limited
514 - 25 Cordova Avenue
Toronto, Ontario
Welcome to Westerly 1 at 25 Cordova Avenue, where contemporary design meets functional living in the heart of Islington-City Centre West. This brand-new 2-bedroom, 2-bathroom suite offers approximately 786 sq. ft. of thoughtfully planned interior space with a practical open-concept layout and carpet-free finishes throughout. The modern kitchen features built-in stainless steel appliances, streamlined cabinetry, and a functional layout that opens seamlessly into the combined living and dining area. Floor-to-ceiling windows enhance natural light and create an inviting atmosphere, making the space ideal for everyday living and entertaining. The primary bedroom offers a comfortable retreat with a walk-in closet and a private 4-piece ensuite, while the second bedroom is well-proportioned with its own closet and large window. A second full bathroom provides added convenience, and in-suite laundry is discreetly tucked into a dedicated closet to maintain a clean, efficient layout. Residents enjoy access to well-appointed amenities including a fitness centre, party and meeting rooms, guest suites, and concierge service. Ideally located near Islington Station, parks, schools, and everyday conveniences, this suite delivers comfortable, well-connected urban living in a highly sought-after Etobicoke community. (id:61852)
Royal LePage Real Estate Associates
410 - 483 Faith Drive
Mississauga, Ontario
*Welcome to Woods End Condominiums**surrounded by picturesque landscape** 1102 sqft**2 bedrooms** 2 bathrooms** 2 underground parking spots ** 1 owned locker** balcony**. s/w exposure**ensuite laundry**CAC** (id:61852)
Right At Home Realty
112 - 1597 Rose Way
Milton, Ontario
Be the first to live in this 1 year old Fernbrook built, main floor unit featuring 2 bedrooms plus 2 full bathrooms. Carpet free. NO STAIRS! Spacious private balcony. White kitchen featuring a breakfast bar, stainless steel appliances, granite countertops with white subway-tile backsplash, coupled with plenty of room for storage in the large utility closet. The sizeable primary bedroom features a walk-in closet and an ensuite bathroom with a stand-up shower. Comes with 1 parking spot and 1 locker. Ideal family-friendly location. Close to great schools and parks. Close to Sobeys plaza, Hwys, Milton GO, Wilfrid Laurier University Milton Campus, Milton & Oakville Hospitals, Niagara Escarpment, Rattlesnake Point Golf Course and more. Please note unit is no longer staged. It is now empty. (id:61852)
Royal LePage Real Estate Services Ltd.
2003 - 38 Joe Shuster Way
Toronto, Ontario
Perched high above with breathtaking panoramic views of the lake this stunning one bedroom suite perfectly captures the Urban Chic Lifestyle. Experience a seamless blend of modern design, comfort & functionality with spacious rooms, light contemporary palette finishes and floor-to-ceiling windows that flood the space with natural light. Spanning approximately 625 sq. ft. of thoughtfully designed living space, complimented by a balcony, this residence is perfect for both relaxation and entertaining. The open-concept main living area impresses with its seamless flow, sleek kitchen and opens to show stopper Southeast facing private balcony offering a front row seat to watch games, fire works & air shows right from home. Primary bedroom is fitted with generous 4-piece Ensuite bathroom and closet. The foyer includes a convenient 2-piece powder room, entrance closet and a 12 foot wall perfect for showcasing your own gallery display. Additional highlight include new wide plank floors throughout, this suite is broadloom free and one underground parking spot. Residents enjoy access to premium building amenities including: indoor pool, gym, party/meeting room, visitors parking, guest suites, concierge & more. Nestle between King & Queen, just steps to Liberty Village, lakefront trails and countless shops, cafes and restaurant. Walk, bike & pet friendly with easy access to all transit & Q.E.W. (id:61852)
Homelife/realty One Ltd.
4301 - 2191 Yonge Street
Toronto, Ontario
Remarkable 1+1 Suite in Quantum2 By Minto with 9ft Ceilings and Breathtaking Views! Living/Dining Room Boasts Hardwood Flooring, Floor-To-Ceiling Windows and W/O to Balcony with East View. Open Concept Kitchen w/ Granite Countertops, SS Appliances & Island. Primary W/ 4Pc Ensuite & Floor to Ceiling Windows. Oversized Den W/ Large Closet, can be used as a 2nd Br. Unit Comes with Both a Parking Spot and Locker. Just steps away from Yonge Eglinton Centre, TTC, Theatre, Groceries, Restaurants, and Park. Note: Pictures from previous listing. (id:61852)
Royal LePage Signature Realty
217 - 858 Dupont Street
Toronto, Ontario
*Locker Included* *10Ft Ceilings* Welcome To The Dupont, A Tridel Built Community In The Desirable Dupont Cultural Corridor. A Brand-new Residence Offering Timeless Design And Luxury Amenities. Just 1 Km From Ossington Subway Station. Surrounded By Shops, Dining, And Other Local Amenities That Make Living Here Easy. You'll Have Everything You Need Within Walking Distance Of The Dupont. Your Lifestyle That Has It All Is All Right Here. Experience An Extensive Array Of Over 16,000 + Sq.ft. Of Indoor And Outdoor Amenities. Residents Enjoy An Unmatched Lifestyle With Outdoor Swimming Pool, Bbq Areas And Outdoor Fireside Lounges. Indoor Fitness Center, Sauna, Steam Room, Yoga Studio, Party Room, Games Room, Kids Play Room. (id:61852)
Century 21 Atria Realty Inc.
2 - 11 Mendoza Drive
Brampton, Ontario
Spacious, beautiful, and clean legal 3-bedroom basement apartment with separate entrance.smoking, Prefer AAA tenants, working professionals, or a small family. Conveniently located in Features 2 full washrooms, fridge, stove, washer, and dryer. Includes 2 Car parkings. Non-Northwest Brampton, close to schools, parks, transit, and all amenities. (id:61852)
Circle Real Estate
Upper Level - 17 Mikado Crescent
Brampton, Ontario
Detached, 4 Bedroom, 3 Bath Home in a highly convenient area, Steps to Transit, Schools, Shopping & more, Spacious residence with no carpet, LED potlights, spacious kitchen & dining area, 4 good sized bedrooms, 3 Bathrooms (2 Full 4 pc Washrooms on the 2nd Floor), Own laundry area (not shared), Mins away from the Hospital, Chinguacousy Park, Bramalea City Centre etc (id:61852)
RE/MAX Noblecorp Real Estate
A203 - 3210 Dakota Common
Burlington, Ontario
Contemporary luxury in the VALERA development by ADI in Burlington's Alton Village.This stylish 631 sq. ft. condo features 9-foot ceilings, floor-to-ceiling windows for abundant natural light and sleek wide-plank engineered laminate flooring throughout.The premium kitchen boasts quartz countertops and backsplash, plus top-tier Whirlpool appliances. Modern light fixtures and window blinds add refined elegance.Enjoy an oversized balcony and the convenience of underground parking spot and a locker. A seamless blend of sophistication and comfort in a prime, modern community. (id:61852)
Royal LePage Real Estate Services Ltd.
201 - 2379 Central Park Drive
Oakville, Ontario
VIBRANT OAK PARK LIVING! FABULOUS RENTAL OPPORTUNITY IN THE COURTYARD RESIDENCES SITUATED IN THE HEART OF OAK PARK'S UPTOWN CORE! This beautifully designed condominium offers approximately 750 square feet of upscale living with a functional and modern layout. Features include engineered hardwood flooring, floor-to-ceiling windows, and a bright open concept living/dining area with walkout to an extra-large balcony offering unobstructed north-facing views. The gourmet kitchen is equipped with granite countertops, a designer backsplash, and stainless steel appliances. The oversized primary bedroom, versatile den, and spa-inspired four-piece bathroom provide comfort and flexibility. Additional conveniences include in-suite laundry with stacked washer and dryer, one underground parking space, and a dedicated storage locker. Residents enjoy premium amenities including concierge service, party room, fully equipped fitness centre, sauna, heated whirlpool, outdoor pool and patio with BBQs, and visitor parking. Ideally located within walking distance of restaurants, Real Canadian Superstore, LCBO, Walmart, Longo's, Canadian Tire, Winners, HomeSense, banks, Goodlife Fitness, and everyday essentials. Easy access to public transit, major highways, and GO Train for effortless commuting. (id:61852)
Royal LePage Real Estate Services Ltd.
2510 - 36 Olive Avenue
Toronto, Ontario
Brand New, Never-Lived-In One-Bedroom Suite At Olive Residences In The Heart Of Yonge & Finch.Bright And Sun-Filled South-Facing Unit Featuring An Efficient Layout, Floor-To-Ceiling Windows With Unobstructed Views, Laminate Flooring Throughout, And Modern Integrated SS Appliances. Contemporary Design With High-Quality Finishes, Ideal For Comfortable Urban Living.Unbeatable Location-Just A 3-Minute Walk To Finch Ttc Subway Station, Ttc Bus Terminal, And Go Bus. Steps To Yonge Street With Endless Restaurants, Cafés, Shops, And Everyday Conveniences. Enjoy The Rare Combination Of A Quiet Residential Street While Being Moments From The Vibrant North York Core.Olive Residences Is North York'S Newest Landmark, Offering Approximately 11,000 Sq Ft Of Thoughtfully Designed Indoor And Outdoor Amenities. A Perfect Balance Of Luxury, Convenience, And Connectivity In One Of Toronto'S Most Sought-After Transit-Oriented Communities. (id:61852)
RE/MAX Excel Realty Ltd.
1203 - 100 John Street
Brampton, Ontario
Beautiful & Large 742 Sq Ft 1 Bedroom Suite In Park Place Condominium. 1 Bed/1 Bath + Den, Sliding Doors to Open Balcony and Gorgeous View Overlooking Centennial Park. Bright & Spacious with 9' Ceilings & Large Windows. Modern Kitchen Complete with Granite Countertop, Breakfast Bar, Stainless Steel Appliances & Plenty of Storage Space. Open Concept Living & Dining Area. In Suite Laundry & Furnace. On Site Storage Locker. Secure Entry with Concierge. Well Maintained Condo Building Offers it's Residents Amenities such as Gym / Exercise Room, Concierge, Party Room and Visitor Parking. Bus Stop In Front Building. Great Location Walking Distance to Go Bus, Steps From Rose Theatre, Gage Park, Restaurants & Farmers Market. Minutes To 410 & 407 Highways. (id:61852)
RE/MAX Real Estate Centre Inc.
1405 - 327 King Street W
Toronto, Ontario
WELCOME TO THIS CLEAN, BRIGHT, AND STYLISH 1-BEDROOM RESIDENCE LOCATED INTHE HEART OF DOWNTOWN TORONTO'S ICONIC KING STREET WEST...ONE OF THE CITY'SMOST VIBRANT AND SOUGHT AFTER NEIGHBOURHOODS. THIS THOUGHTFULLY DESIGNEDUNIT FEATURES B/I DW, OVEN AND FRIDGE, ALONG WITH A GORGEOUS GLASS-ENCLOSEDSHOWER THAT ADDS A SLEEK, MODERN TOUCH.RESIDENTS ENJOY TRULY HIGH END AMENITIES INCLUDING A BAR & WINE TASTINGCELLAR, YOGA STUDIO, FULLY EQUIPPED GYM, EVENT SPACE, HARVEST ROOM, ASTUNNING OUTDOOR TERRACE, PLUS SO MUCH MORE.SURROUNDED BY WORLD CLASS 5-STAR RESTAURANTS, NIGHTLIFE, AND CULTURE,YOU'RE JUST STEPS FROM TIFF BELL LIGHTBOX AND MOMENTS FROM EVERYTHING KINGWEST HAS TO OFFER. EASY ACCESS TO ENDLESS PUBLIC TRANSPORTATION MAKESGETTING AROUND THE CITY EFFORTLESS. LIVE WHERE TORONTO COMES ALIVE. HEAT INCLUDED. WATER & HYDRO NOT INCLUDED (id:61852)
Union Capital Realty
3309 - 55 Mercer Street E
Toronto, Ontario
Stunning Condo in the Heart of Toronto - 55 Mercer St, Unit 3309. Welcome to your dream condo at 55 Mercer St, a sleek and modern high-rise in downtown Toronto! This 610 sq ft unit features 9-ft ceilings and an open-concept layout designed for contemporary urban living.Floor-to-ceiling windows fill the space with natural light and offer breathtaking lake and city views. One Bedroom + Den & 2 Full Bathroom Corner Unit Condo for lease in 55 Mercer St. Prime Downtown Location offering views of Lake Ontario and the CN Tower. Just steps away from Transit, the underground P.A.T.H, Union Station, The Financial District, Rogers Centre, C.N. Tower, restaurants, Groceries, entertainment & Shopping, The Suite Offers Laminate Floors Through-Out, 9ft Smooth Ceiling, Floor-To-Ceiling Windows, High-End Build-in appliances, Primary bedroom with W/O to Balcony &4 PC En-suite, A spacious Den W/Sliding door that can serve as a second bedroom or office, and2 full baths for added convenience. Building offers high end amenities, Large Gym with Top End equipment incl. Peloton bikes, Basket Ball Court with CN Tower views, Yoga Studio with large TV Screen, Cross Training, Sauna, Co-working Space Guest suites & Much More! Tenant pays all Utilities.55 Mercer Street East is a property located in Toronto, Ontario. It is based in the community of Waterfront Communities C1 in Toronto. Bay Street Corridor, Niagara and University are nearby neighborhoods. (id:61852)
Right At Home Realty
2208 - 3939 Duke Of York Boulevard
Mississauga, Ontario
Bright and spacious southwest-facing 1+1 condo available for lease in the award-winning City Gate Towers, offering comfortable and convenient living in the heart of Mississauga. This open-concept suite features 9' ceilings and floor-to-ceiling windows that fill the living and dining areas with natural light. Enjoy access to a private balcony with city and lake views-perfect for unwinding after a long day. The modern kitchen includes a granite breakfast bar, ample cabinetry, and a pantry for added storage. The primary bedroom features a mirrored double-door closet with an ensuite bathroom, while the versatile den is ideal for a home office or additional living space. A well-appointed main bathroom offers a walk-in shower and ensuite laundry for everyday convenience. Residents enjoy exceptional building amenities including an indoor pool, sauna, hot tub, steam room, fitness centre, yoga room, party room, terrace garden with BBQs, and a children's play area. Concierge service and a shuttle bus to the GO Station add ease to daily living. Prime location steps to Square One, Living Arts Centre, Sheridan College, library, transit, and with quick access to Hwy 403-ideal for professionals seeking a vibrant and convenient urban lifestyle. (id:61852)
Royal LePage Real Estate Associates
