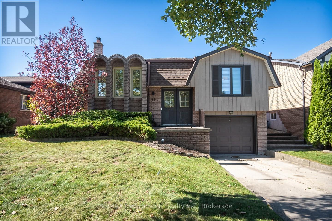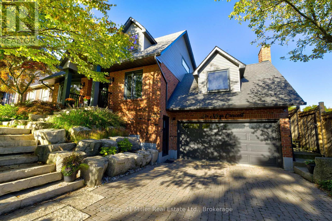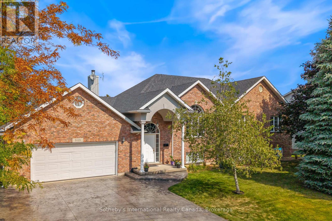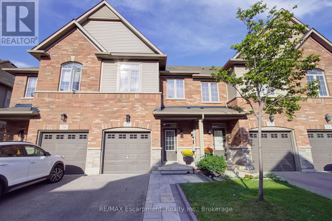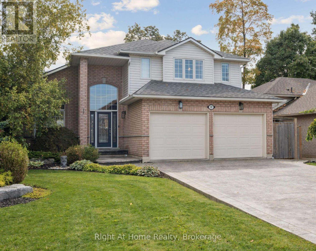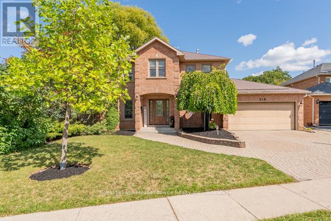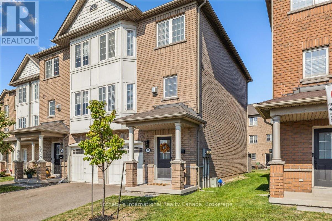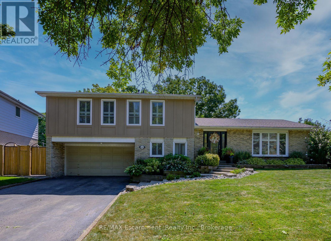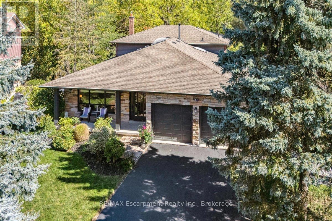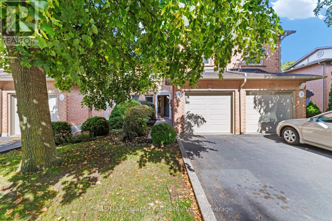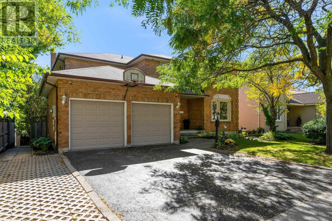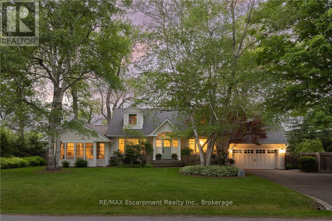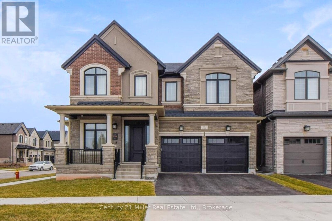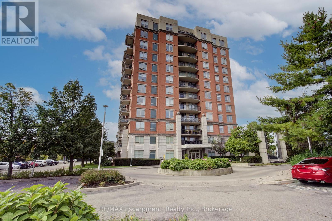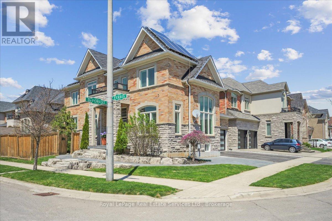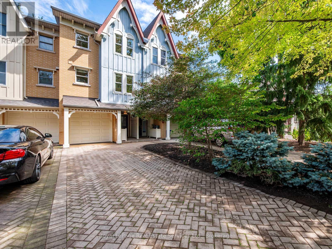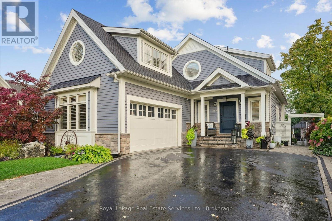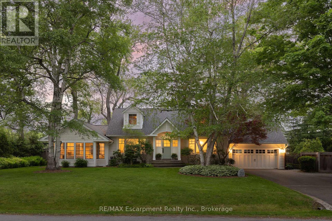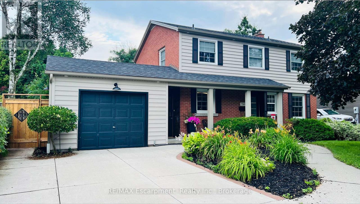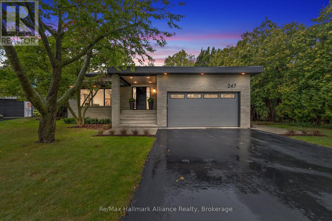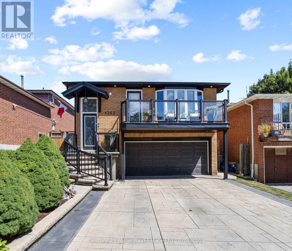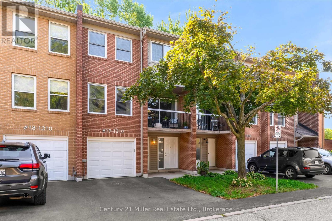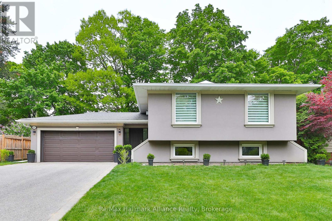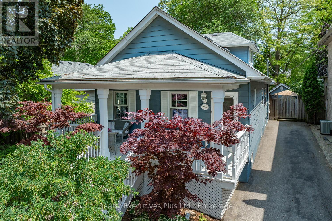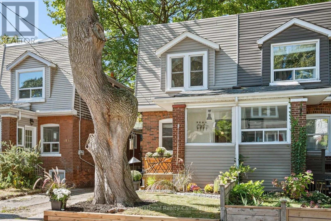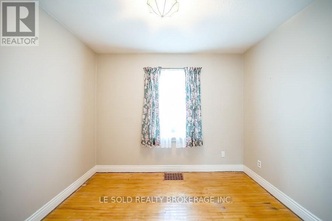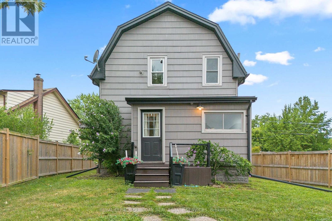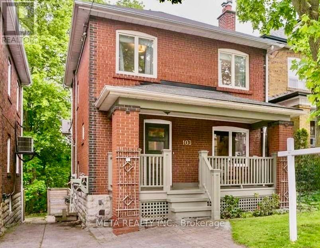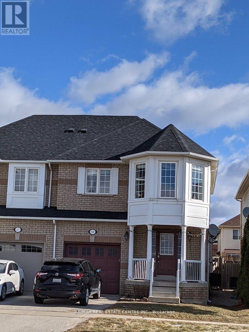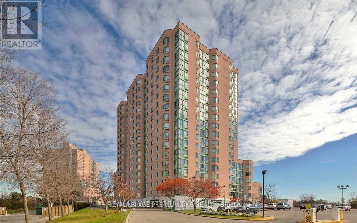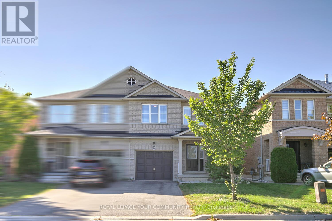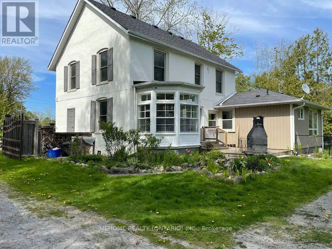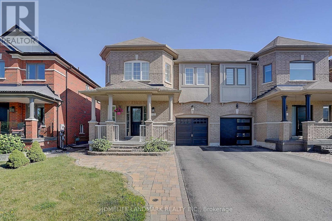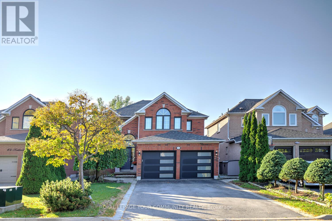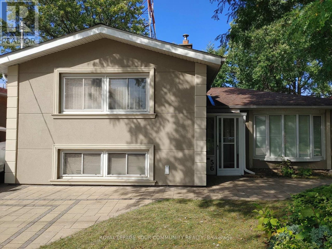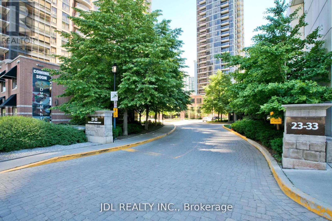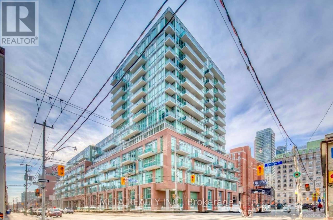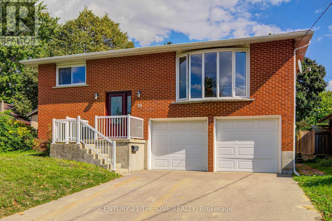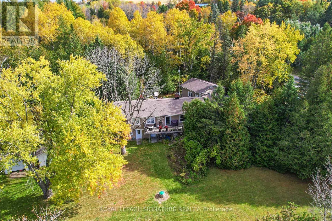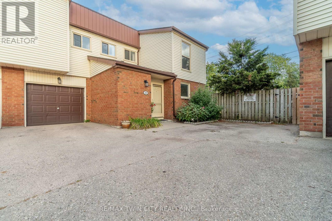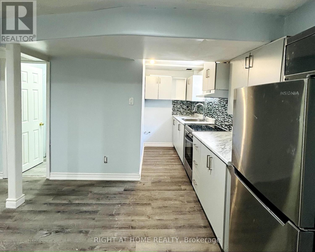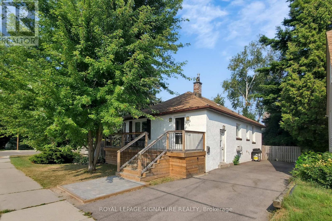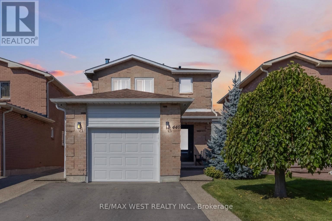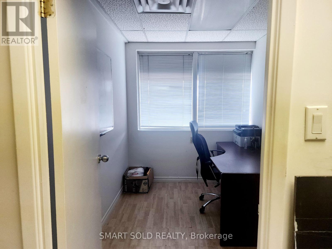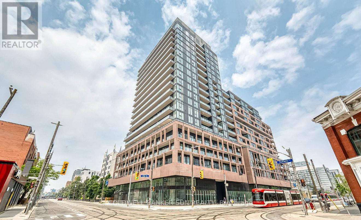45 Amberwood Street
Hamilton, Ontario
Dream home alert! Fall in love with this completely move-in ready and beautifully upgraded bungalow offering over 2,300 square feet of finished living space. Thoughtfully designed inside and out, this home delivers style, comfort, and a backyard oasis with an inground pool that any family will appreciate. The main floor features a bright and spacious living area with laminate flooring, pot lights, and fresh paint, seamlessly connecting to the formal dining room enhanced with elegant wainscoting. The updated kitchen boasts stone countertops, timeless white cabinetry, stainless steel appliances, and generous storage. The primary bedroom includes a double-door closet and an updated ensuite with stone counters, designer fixtures, and hardware. Two additional well-sized bedrooms share the main level, offering flexibility for family and guests. The lower level is designed for gathering, with a generous recreation area complete with a wood-burning fireplace framed by a classic brick surround and a built-in wet bar. This level also features a full three-piece bathroom, laundry room, interior garage access, and a separate entrance with a walk-up to the backyard - ideal for in-laws or extended family. Step outside to your private retreat, where an inground pool, cabana, hot tub, and wood-burning pizza oven create the ultimate space for relaxation and entertaining. Set in a fantastic neighbourhood with excellent schools, parks, and convenient access to amenities, this home is truly an exceptional find. (id:61852)
RE/MAX Escarpment Realty Inc.
6 Mays Crescent
Hamilton, Ontario
Welcome to 6 Mays Crescent, a rare find on one of Waterdown's most sought-after crescents. Just steps to downtown shops, cafés, restaurants, parks, and trails, this home combines a prime location with extensive updates inside and out. The bright, open layout features a chef's kitchen with SS gas stove, double ovens, fridge, built-in dishwasher, custom cabinetry, abundant prep space, and two walkouts to the backyard. The main level also offers a dedicated office, an elegant dining area, a family room with custom built-ins and wood-burning fireplace and the 3rd main level walk out. A laundry-powder room and front living room with a reading nook, and pool views complete the main floor. The second lvl offers a great layout with three bedrooms and two full baths, including a private primary ensuite. The finished basement (2024) with side entrance includes a Dolby Atmos home theatre, hardwired indoor/outdoor speakers, PAX storage, gym space, and a powder room. Recent improvements include new windows and doors (2024), spray-foamed garage ceiling, freshly painted siding/soffits, and chimney brick rebuild with metal insert. The 59x150 ft landscaped lot is a showstopper with a pergola-covered dining area, natural gas hook up for BBQ, saltwater pool with safety cover, large grassy play space with "tree house", and smart Rainbird irrigation system with Rachio controller. Whether you're hosting friends, enjoying a movie in your state-of-the-art basement, or strolling to the local bakery, 6 Mays Crescent is the one you've been waiting for. (id:61852)
Century 21 Miller Real Estate Ltd.
3121 Glenbrook Drive
Lincoln, Ontario
Welcome to 3121 Glenbrook Drive, a warm and inviting raised ranch set in one of Vineland's most desirable neighbourhoods. Built in 2000, this home combines charm, comfort, and functionality with a layout that's ideal for families, downsizers, or anyone seeking a relaxed lifestyle in wine country. At its heart is a vaulted main living area where the living room, dining room, and kitchen flow seamlessly together. Bright and airy, this open-concept space is perfect for both everyday living and entertaining, with a wood-burning fireplace adding warmth and character. The main level features three spacious bedrooms, including a primary suite with walk-in closet and ensuite bath. A second full bathroom and main-floor laundry add to the home's convenience. Downstairs, a large lower level (over 1,600 sq.ft.) with high ceilings and above-grade windows provides endless flexibility. With an additional bedroom, workshop, and expansive unfinished space, it's ready to be customized as a recreation room, gym, or in-law suite. Outdoors, enjoy a large yard and raised back deck in a private, tree-lined setting - perfect for relaxing or hosting. There's ample space for a pool or gardens. Practical features like an expansive double garage with loft storage and the home's excellent curb appeal further enhance its overall value. Tucked away in a quiet enclave, yet just minutes from the QEW, the location is both secluded and convenient. Outdoor enthusiasts will love the nearby trails, parks, and everything Niagara's wine country has to offer. 3121 Glenbrook Drive is move-in ready today, with room to grow for tomorrow. (id:61852)
Sotheby's International Realty Canada
77 - 515 Winston Road
Grimsby, Ontario
Offering the perfect blend of modern comfort and low-maintenance living, this home is idealf or families, professionals, or anyone seeking the tranquility of lakeside life with the convenience of easy access to shops, amenities and more. Abundant natural light fills this home thanks to its gorgeous windows and exposure. The main floor boasts a bright, open-concept layout with soaring 9-foot ceilings, a sleek contemporary kitchen featuring stainless steel appliances, granite counter tops, gas stove, pantry and a spacious living &dining area designed for both relaxation and entertaining. Upstairs, you'll find three generously sized bedrooms, thoughtfully designed bathrooms, and a convenient second-floor laundry room. The primary bedroom is a true retreat, complete with a soaker tub and large walk-in glass shower, plus a private balcony offering views of the lake. Enjoy morning strolls along the backyard foot path to the waterfront, nearby parks and scenic trails, and quick access to schools, shopping, public transit, and major highways ensuring a seamless daily commute.This move-in-ready gem is ready to welcome its next proud owner. (id:61852)
RE/MAX Escarpment Realty Inc.
20 Scottswood Lane
Haldimand, Ontario
Beautiful 1944 Square foot, 3+1 bedroom 4 bathroom home on an extra large lot complete with stunningly designed landscaping. Home features 15 foot vaulted ceilings in the living room with floor to ceiling natural stone gas fireplace and hardwood floors. Off of the living room you will step into the updated eat in kitchen with granite countertops and two custom cabinets. The kitchen leads you to the private rear yard with mature trees, in-ground swimming pool and stamped concrete patio. Second floor offers large master suite with walk-in closet and ensuite bath, and 2 good sized bedrooms. Fully finished basement adds plenty of additional space with family room, full bathroom, 4th bedroom, and utility/storage space. Quiet family friendly neighbourhood. Double car garage and stamped concrete driveway add that extra bonus! Close to parks, schools, community centre, river, and shopping. (id:61852)
Right At Home Realty
518 Grand Ridge Drive
Cambridge, Ontario
Welcome home! This beautiful 4-bedroom executive home is set on a stunning 1/3 acre lot with picturesque pond views. Offering nearly 3,000 sq. ft. of living space plus a partially finished, walk-out basement, with in-law potential, this home combines elegance, function, and lifestyle. The main floor features a spacious layout with separate living and dining rooms, a cozy family room, and a private office that can easily serve as a guest bedroom. The kitchen boasts granite counters, a gas stove, generous cabinetry, and plenty of prep space, flowing seamlessly to the bright breakfast area and backyard. A convenient laundry/mudroom with garage access adds to the thoughtful design. Upstairs, the expansive primary suite includes a walk-in closet and a spa-inspired ensuite with soaker tub and separate shower. Three additional bedrooms are generously sized with ample closet space. With 2.5 baths, this home offers comfort for the whole family. Enjoy outdoor living on the 2-tier deck overlooking your private oasis. The deep lot backs onto a tranquil pond, perfect for fishing in the summer or skating in the winter, an ideal setting for creating lasting family memories. Additional highlights include a double garage with interior access, a steel roof for peace of mind, and excellent storage throughout. Located beside a city-maintained lot that backs onto a soccer field, this home offers both privacy and community amenities. A rare opportunity to own a home where everyday living meets year-round recreation don't miss it! (id:61852)
Royal LePage Meadowtowne Realty Inc.
Royal LePage Meadowtowne Realty
69 - 470 Beach Boulevard
Hamilton, Ontario
Welcome to Beachside Living in Hamilton!! Calling all savvy buyers looking for the perfect mix of space, convenience, & hip style! This bright & spacious 3-storey end-unit townhome in trendy Hamilton Beach Community is the opportunity you've been waiting for. Just steps to the waterfront, you'll love peaceful evening strolls along the beach while still enjoying quick access to highway or side roads getting you to Burlington in about 10 min. Step into a sun-filled, welcoming entry level featuring updated contrasting coloured staircase, modern mirrored sliders, & convenient inside access to garage. The versatile family room doubles perfectly as a 4th bdrm, home office, or cozy lounge w/sliding doors opening to your outdoor patio, an ideal spot for quiet mornings before busyness ensues. Maintenance fee covers grass cutting, snow removal & ample visitor parking located just beyond your front door! Upstairs, the heart of the home unfolds into a beautiful open-concept living space.Eye catching!! Bright, airy kitchen boasts granite counters, subway tile b/splash, serving counter, & sleek stainless appliances (2022).The adjoining dining area is perfect for hosting intimate dinners w/friends, while the living room invites movie nights. Sophisticated light fix. & new window blinds. Sunny powder room rounds out this floor.On the third level, spacious primary bdrm, complete w/walk-in closet & ensuite bath. Two additional bright bdrms & full washroom provide comfort & functionality for your family/guests.Laminate floors on main & second levels offer easy, stylish maintenance, while plush grey carpet upstairs adds a touch of comfort for those cozy mornings.This home is a fantastic fit for young couples, first-time buyers, or investors seeking a trendy, growing beachside community. Whether youre entertaining, working from home, or simply a fan of sandy strolls, this property blends comfort, flexibility & location in one inviting package. Opportunity is KNOCKING...will you answer? (id:61852)
Sotheby's International Realty Canada
2482 Waterford Street
Oakville, Ontario
West Oakville Charm with Modern Updates on a Spacious Pie-Shaped Lot. Nestled in the highly desirable neighborhood of West Oakville, this beautifully updated detached 4 level sidesplit offers both style and function. The home boasts undeniable curb appeal with its lush, manicured landscaping leading up to the welcoming front door. Inside, hardwood floors span the main level, which features a bright and airy living room with a large front window that fills the space with natural light. The open-plan design flows seamlessly into the dining area and the modern kitchen, which showcases stainless steel appliances, a gas stove top, wall oven, and butcher block countertops. Pristine white cabinetry and a peninsula with seating overlook the cozy family room, perfect for gatherings and entertaining. On the second level, the primary bedroom offers dual closets and a private ensuite bath, providing a serene retreat. Three additional generously sized bedrooms and a full bathroom complete this level. The ground level offers an inviting family room with a charming brick-surround gas fireplace and sliding glass doors that lead to your very own backyard oasis. This outdoor space is an entertainers dream, with a large, partially covered patio, a cabana, and a separate deck leading to an above-ground pool, all within a private, fenced yard. Inside, the ground level is completed by a convenient mudroom and powder room, adding to the home's practicality. A finished basement offers even more living space, with a recreation room and bar area, perfect for game nights or additional family space. Located just steps away from schools, scenic parks, and nature trails, this home also provides easy access to highways, and is within walking distance of the lake. This property offers the perfect blend of suburban tranquility and modern convenience. (id:61852)
RE/MAX Escarpment Realty Inc.
346 Kingsway Place
Milton, Ontario
Step into the charm of this beautifully updated four-level backsplit, perfectly situated in the heart of Old Milton. This is where tranquility meets convenience, just a short walk to historic downtown, schools, trails, shopping and more! Backing onto the picturesque 16 Mile Creek and surrounded by lush forest, this home provides a serene retreat right in your own backyard. Inside, you'll find aprox 3,300 total square feet of thoughtfully designed living space. The interior boasts a fabulous, functional layout with skylights, large windows, engineered hardwood flooring, and ample storage. The modern eat-in kitchen features sleek quartz counters and backsplash, stainless appliances, a built-in workstation, and stylish lighting. The open flow from the living to dining room is ideal for large gatherings, creating an inviting setting for unforgettable holiday celebrations! A few steps down, the family room is the heartbeat of the home, highlighted by a custom stone feature wall with a cozy gas fireplace, built-in bookshelves to showcase your cherished memories and direct access to the private, pool-sized yard - perfect for outdoor relaxation! This level also includes a fourth bedroom that can easily be used as a den, and ideal for in-laws or a nanny. Additional features include a powder room, laundry room, bonus flex room and access to the side yard. On the upper level, three spacious bedrooms await, including the primary with a private four-piece ensuite and balcony that overlooks stunning natural views... indeed, a tranquil spot to start or end your day. With a total of four bedrooms, four bathrooms, including a versatile den/office, this home offers ample space for family life and remote work. The finished lower level features a custom built 12' bar, a cedar sauna, a cantina for your preserves and wine, a large crawl space and a 3-piece bath. All this to offer and located on one of the most desireable enclaves in town, this is a rare find and your dream come true! (id:61852)
RE/MAX Escarpment Realty Inc.
5 - 2065 Sixth Line
Oakville, Ontario
Discover this charming two-bedroom plus den, originally 3 bedrooms and den could easily be converted back to 3rd bedroom, three-bathroom townhouse that perfectly balances comfort and convenience in a desirable Oakville neighborhood. Spanning 1,400 square feet of thoughtfully designed living space, this home features a finished basement that adds 600 square feet of valuable flexibility for work, play, or relaxation.Recent updates showcase the property's excellent maintenance, including a new furnace installed in September 2024, air conditioning refreshed in May 2023, and a roof replacement completed in 2019. Fresh front and back doors from 2024 add a welcoming touch to your daily arrivals and departures.The real magic happens outside your back door, where you'll enjoy peaceful views of a beautiful ravine nature's own backyard entertainment system that never needs a remote control. This serene backdrop provides a tranquil escape from busy daily life while keeping you connected to urban amenities.Your monthly condominium fee of $630.02 covers all exterior maintenance, professional landscaping, snow removal, and visitor parking essentially everything that might otherwise interrupt your weekend plans. It's like having a maintenance team without the awkward small talk.The location offers excellent accessibility to local amenities, including the nearby River Oaks Community Centre for fitness and recreation, Real Canadian Superstore for all your shopping needs, and convenient transit connections via Oakville GO station for easy commuting.This well-maintained townhouse presents an ideal opportunity for those seeking a balance of modern comfort, natural beauty, and practical convenience in one of Oakville's sought-after communities. (id:61852)
RE/MAX Escarpment Realty Inc.
2218 Hampstead Road
Oakville, Ontario
Set in the exclusive Woodhaven community backing onto greenspace and surrounded by the sprawling 16 mile creek ravine. Updated throughout by long time owner. Extensive improvement list available upon request. Herringbone interlock, stone walkway, professional landscaping, recently replaced windows (Frank by Ostaco) and double door entry provide welcoming first impressions. Hardwood, Godfrey Hirst broadloom, pot lighting, crown moulding & California shutters throughout. Stately dining room with contemporary chandelier opens to living room with archway opening. Bright living room with arched bay window, round accent windows, feature wall & contemporary light fixture. Kitchen features stainless steel appliances: Miele (stove top, range hood, B/I oven, B/I micro, dishwasher), Subzero (Fridge) & Perlick (wine & drink fridges). Kitchen also boasts island, granite counters & desirable sightlines into the family room. Adjacent convenient breakfast room overlooking backyard. Family room impresses with gas fireplace (custom mantle, granite surround), wall-to-wall built-in shelving & walkout to back deck. Back deck is an oasis with B/I hot tub, privacy screens and glass panels with remote roller blinds. Primary bedroom with double door entry, large walk-in closet and ensuite. 5 pc ensuite boasts double vanity, soaker tub & glass enclosed shower. 2 large additional bedrooms with generous closets (with organizers) and updated main bath with separate tub, glass enclosed shower and quartz counters. Convenient 2nd floor laundry. Bright basement with access to garage, mudroom, powder room, storage room and large rec room featuring above grade windows with California shutters, B/I entertainment unit & B/I speakers. Property is adorned with mature gardens, trees, landscape lighting & sprinkler system. Easy access to hospital, shopping, golf, restaurants and steps to the 16 Mile Creek trails. A stunning home in an exclusive enclave! Full improvement list available. (id:61852)
Royal LePage Real Estate Services Ltd.
2938 Mulberry Drive
Oakville, Ontario
Let's Make a Deal!!! Huge 4+2 Clearview home (Trillium Model By Sena Homes) has been beautifully maintained and updated, throughout the years, nothing is original! Big and bright, this home is just waiting for those large family gatherings or hosting parties, open concept design encourages conversation and comraderie. You'll find generous principal rooms including a bright and open living room that is open to the kitchen, with lots of cupboard storage, main floor laundry too. Main floor office is ideal for those working from the comfort of their home. The sweeping staircase leads to the well sized bedrooms, designed for comfort. Primary bedroom has a huge walk in closet, spa-like ensuite bathroom and even enough space for a sitting room. The walkout basement is fully finished and set up as a self-contained rental unit, complete with its own kitchen, bathroom, living space and 2 bedrooms - ideal for tenants, extended family, or as a mortgage helper. Whether you're looking for a family home with income potential or a turn-key investment property, this residence delivers space, versatility and opportunity. Close to Clarkson GO train and top rated schools (Fraser report), this home is perfect for a commuter or those wanting access to incredible amenities. Yes, there is even a view of Lake Ontario from one of the bedrooms! A rare opportunity to own a versatile home that is ideal for families or investors alike! (id:61852)
Royal LePage Real Estate Services Ltd.
161 Dianne Avenue
Oakville, Ontario
Nestled on one of Oakville's most sought-after streets, this exceptional home offers privacy, prestige, and over 3,300 sq ft of thoughtfully designed living space, plus an additional 1,359 sq ft in the fully finished lower level. From the moment you enter, rich custom hardwood floors set the tone for refined comfort. The gourmet kitchen is a chefs dream, featuring a brand new Wolf range and Sub-Zero fridge (2023), a built-in Miele coffee maker (2021), and elegant finishes throughout. Designed with family living and entertaining in mind, the home features a spacious living room with gas fireplace, a formal dining room with its own fireplace, and French doors leading to a newly added Muskoka room complete with sliding screen windows to enjoy the outdoors in comfort. Upstairs, the primary bedroom retreat features a gas fireplace, spa-inspired ensuite with a freestanding soaker tub, heated floors, and refined design details. Two additional bedrooms offer ample space for children or guests and share a beautifully updated bathroom. The lower level is perfect for entertaining, showcasing a state-of-the-art home theatre, a custom wine display, and generous recreational space. With five fireplaces throughout the home and integrated hidden speakers in the main living area, comfort and ambiance abound. Step outside to a resort-style backyard oasis featuring an inground pool, hot tub, sauna, putting green, and playset, all backing onto tranquil parkland for ultimate privacy. Located within walking distance to downtown Oakville and in one of the areas top school districts, this rare offering presents a luxurious lifestyle in an unbeatable location. (id:61852)
RE/MAX Escarpment Realty Inc.
RE/MAX Escarpment Realty Inc
2368 Edward Leaver Trail
Oakville, Ontario
Welcome to Glen Abbey Encore, one of Oakville's most coveted communities! This stunning, newly built (2023) residence by Hallett Homes sits on a premium 42' wide corner lot and offers 3,236 sq. ft. of living space with a double-car garage. Designed with modern luxury and comfort in mind, this 2-storey home showcases hardwood flooring and ceramic tile, 10' smooth ceilings on the main floor and 9' smooth ceilings upstairs. The thoughtfully designed layout features 4 spacious bedrooms and 3.5 bathrooms. A unique feature includes two covered porches, facing east and west, leading into a warm and welcoming interior. The main floor includes a home office, a formal dining room, and an expansive open-concept great room with a gas fireplace. The gourmet kitchen is complete with granite countertops, ceramic backsplash, a central island, and a premium JennAir RISE appliance package, including a 36" built-in French door refrigerator and a 5-burner gas cooktop. Upstairs, the primary suite showcases vaulted ceilings, dual walk-in closets, and a spa-inspired ensuite featuring a freestanding soaker tub and a glass-enclosed shower. The upper level also offers a convenient laundry room, upgraded cabinetry throughout, main floor pot lights, a premium smart home system, and a EV charging outlet in the garage. The basement has a 3-piece rough-in for a bathroom, with potential for a separate suite. Step outside and enjoy the community park just steps from your door, or explore nearby walking trails that weave through the neighbourhood. This is more than a home, its a lifestyle. This is your opportunity to live in one of Oakville's finest new communities. (id:61852)
Century 21 Miller Real Estate Ltd.
Global Bricks Realty
311 - 2325 Central Park Drive
Oakville, Ontario
Stunning 2 bedroom, 2 bathroom, corner unit in a luxury Uptown Oakville condo building with impressive south west views of a pond, trails and unobstructed sunsets! Centrally located in a highly sought-after Oakville neighbourhood, offering a quiet escape from the city, with easy access to schools (Sheridan College), parks (Memorial Park/Oak Park Dog Park), trails (Nipigon Trail), shopping, restaurants, transit and highways. This bright and cheerful unit is characterized by its huge windows, but also features an open concept floor plan that allows for ease of living and entertaining. The primary bedroom suite is a beautiful retreat with a large walk-in closet and a 4 piece ensuite bath, while the additional bedroom is a great space for a loved one, guests or to use as a home office! You will love the stacked laundry, conveniently located in the hall closet as well as the 2nd full bathroom. Enjoy a morning coffee on the idyllic and private outdoor balcony while overlooking a scenic space. Includes 2 owned parking spaces, 1 underground and 1 surface space, along with a large locker. The condo fee includes: heat, water, building insurance and the maintenance of common elements. Building features a party room, exercise room and a lovely outdoor pool with lots of lounge chairs and a bbq area that is quiet and regularly available. This is your chance to live a life of ease and luxury in a meticulously cared for condo. (id:61852)
RE/MAX Escarpment Realty Inc.
4737 Deforest Crescent
Burlington, Ontario
Executive luxury living awaits you in the vibrant and highly desired Alton Village! This spacious 4-bedroom executive home, nestled in an exclusive neighbourhood, is move-in ready and brimming with exceptional appointments...best part...this house generates income! Prepare to be dazzled by its unexpected extras, including installed solar panels with a rare, transferable microFIT license, smart home wiring, security cameras, and much more. Step inside to discover an open floor plan that fosters a warm, family-friendly atmosphere. Imagine hosting memorable gatherings in the formal dining room, welcoming guests into the open kitchen, family room, and separate living room a true entertainer's dream! Other features include hardwood floors and California shutters throughout. The second floor showcases premium wide plank oak flooring, adding elegance to each of the four spacious bedrooms, perfect for accommodating a large family or visiting relatives. The fully finished basement is designed for endless fun and customization, featuring a bar/kitchen area, pot lights, and a generous layout an ideal hangout space for children and adults alike. Additionally, you can enjoy relaxing on the large deck off the kitchen area which beckons seasoned grillmasters to showcase their skills. Bask in the southwest exposure, flooding the house with sunlight throughout the day. This incredible home must be seen to be truly appreciated. Imagine the joy and comfort of raising your children in this luxurious, executive residence your dream home is waiting for you! (id:61852)
Royal LePage Real Estate Services Ltd.
81 Brant Street
Oakville, Ontario
Nestled in Oakville's coveted West Harbour neighbourhood, this beautifully maintained townhome offers over 2,300 total sqft of elegant living space. Freshly painted throughout, the home features 3 spacious bedrooms, 2+2 baths, parking for up to 4 vehicles but you'll be walking to it all from this stellar location! The main floor boasts a gracious family room with a cozy gas fireplace and custom built-ins and walks out to the back deck overlooking the gardens. Expansive eat-in kitchen with a bright breakfast area and a separate dining room complete the main level. Upstairs, the primary suite impresses with a large walk-in closet and a luxurious 4-piece ensuite featuring heated floors, double sink vanity, heated towel bar, and a glass-enclosed shower. Enjoy family movie night in the lower level recreation room. West harbour is where you can start your day at one of the many nearby coffee shops and then stroll along the lake all before the work day begins! In the evening, grab dinner at your favourite local spot - no car required! With its unmatched walkability, historic charm, tree-lined streets, and vibrant village atmosphere, West Harbour isn't just a place to live, it's a place to love. Welcome Home. (id:61852)
Royal LePage Real Estate Services Ltd.
2298 Belyea Street
Oakville, Ontario
Welcome to this exceptional home, brimming with personality and an amazing layout designed for elevated family living. This custom-renovated masterpiece offers spacious rooms and organized living areas to comfortably accommodate every member of your household. For the aspiring chef, the property features fantastic indoor and outdoor kitchens, both fully equipped for entertaining family and friends. The resort-like backyard boasts multiple decks, a dining area, a refreshing pool, a relaxing hot tub, and various patio spaces, providing ample room for enjoyment with an added storage shed with attached outdoor bar seating area. This home offers 5,319 square feet of finished living space, featuring an abundance of large windows that fill the interior with natural light and carpet free with hardwood floors throughout. It includes a cozy, comfortable family room, a stunning dining room, 4+1 spacious bedrooms, and 3+1 beautifully appointed baths. You'll also find two laundry rooms (main level and upper level), a main floor office, and a pantry. The lower level boasts a recreation room, a games room, a media room, and a bar area, along with ample storage space, along with the additional bedroom and bath. Just steps from Bronte Harbour, waterfront trails, shops, restaurants, and schools, this home combines comfort, convenience, and the best of lakeside village living. Don't miss your chance to own this gem in one of Oakville's most sought-after neighborhoods. OPEN HOUSE Sunday, October 5th. (id:61852)
Royal LePage Real Estate Services Ltd.
161 Dianne Avenue
Oakville, Ontario
Family living meets timeless charm in prestigious Oakville. Discover a stunning residence on one of Oakville's most coveted streets, where privacy and prestige meet. This home offers 3,373 sq ft of meticulously designed living space, plus 1,359 sq ft of lower-level entertainment space. Step inside to custom hardwood floors flowing throughout. The kitchen is a culinary masterpiece featuring new wolf range and sub zero fridge (2023), and a built-in Miele coffee maker (2021). The family-friendly floor plan is ideal for casual or formal gatherings, with a spacious living room and gas fireplace. French doors lead to a brand-new Muskoka room with elegant sliding screen windows. A separate dining room with a gas fireplace completes the perfect setting. The primary bedroom is a sanctuary with a fireplace and spa-like ensuite, including a freestanding soaker tub and heated floors. Two generously sized bedrooms for children or guests share a charming bathroom with refined finishes. The lower level features a state-of-the-art movie theatre and custom wine feature. Five fireplaces create warmth and intimacy, while hidden speakers deliver immersive audio in the living room. The resort-style backyard includes an inground pool, hot tub, sauna, putting green, and playset, merging with parkland for a private retreat. Recent upgrades include a new furnace and air conditioning (2023). Permits are in place for expanding with a second primary suite and garage. Walking distance to downtown Oakville and in a top school district, this home redefines luxury living. LUXURY CERTIFIED. (id:61852)
RE/MAX Escarpment Realty Inc.
RE/MAX Escarpment Realty Inc
350 East Side Crescent
Burlington, Ontario
Welcome to this beautifully updated detached two-storey in the heart of central Burlington. Sitting on a generous 60 x 130 lot, this home gives you the space you don't often find downtown--inside and out. With 4+1 bedrooms and four bathrooms (yes, four!), its the perfect mix of modern upgrades and timeless charm, all within walking distance to the lake, downtown shops and restaurants, the YMCA, community centres, parks, the Waterfront Trail and top-rated schools. The main floor is bright and open with seamless flow between living, dining, and kitchen. You'll love the stainless steel appliances, the picture window over the sink, pantry, dining hutch, and brand-new backsplash. Fresh engineered hardwood floors run throughout the main and second levels, paired with fresh paint, pot lights, and stylish finishes. A versatile den/office with closet on the main floor doubles as fifth bedroom, and the powder room has been fully updated. Upstairs, the spacious primary suite features walk-in closet and stunning new ensuite with double sinks. The other bedrooms are served by a fully renovated main bathroom. Downstairs, the brand-new finished basement adds even more living space with second family room, a bedroom, and another full bathroom--ideal for guests or extended family. Recent upgrades include a new washer/dryer with laundry sink (2023), 200-amp electrical service with EV charging connection, a new garage door opener (2023), central air (2022), and roof, soffits, fascia, eaves, and porch columns (2021). The outdoor space is just as impressive: a private backyard with composite deck, stamped concrete patio and walkways, professional irrigation and lighting, and a low-maintenance garden shed. With a lot this wide, theres room for entertaining, relaxing, and gardening. This is your chance to own a move-in ready home in one of Burlingtons most desirable downtown neighbourhoods--where family living meets urban convenience, with the bonus of a big lot and all four bathrooms. (id:61852)
RE/MAX Escarpment Realty Inc.
247 Willowridge Court
Oakville, Ontario
It's all about Location! With a Short walk to Coronation Park, Appleby College and the Lake. This fully renovated 4-bedroom, 3-bathroom home is a rare find in a quiet, highly desirable neighbourhood. The stunning Scavolini kitchen is the heart of the home, complete with a large island that seats seven, sleek cabinetry, and panoramic windows overlooking the private, tree-lined backyard. The Open Concept Kitching, Dining and Living space are perfect for entertaining or everyday living, being both modern and inviting.A spacious mudroom with abundant storage and a convenient laundry rough-in helps keep the home well organized. while four separate living areas across four levels provide flexibility for families of all sizes. Upstairs, every window looks out onto greenery, offering year-round views of nature. The tranquil backyard is a private oasis, enhanced by the soothing sound of a creek that runs the full length of the property. Modern bathrooms with Scavolini cabinetry combine beauty and practicality. Additional highlights include an epoxy-finished garage with walls to match, Roughed in security system and Roughed in sprinkler system, newer furnace and A/C, and no overhead wires on the property or street. Every detail has been thoughtfully updated new insulation, drywall, bricks, siding, roof, eavestroughs, downspouts, windows, doors, garage door, flooring, lighting, fireplace, and in-floor heating in the Kitchen, bathrooms, Media & Rec Room creating a truly move-in-ready home that blends style and function. With curbed roads (no ditches), Facing the Landscaped Boulevard in the Centre of the Court, this home delivers the best of modern living in a peaceful setting. A beautifully functional, liveable home where every detail has been designed for comfort, convenience, and lasting value. (id:61852)
RE/MAX Hallmark Alliance Realty
1363 Harmsworth Square
Oakville, Ontario
Welcome to this beautifully updated home in the heart of Falgarwood, one of Oakville's most established neighbourhoods known for its mature trees, great schools, and family-friendly vibe. This 3-bedroom, 3-bathroom home offers over 2,000 sq ft of finished living space with a layout that checks every box. Step inside and you'll immediately notice the care and attention that's gone into preparing this home. The kitchen has been freshly re-faced, offering a bright and refreshed space for everyday cooking or entertaining. The lower level features brand-new flooring, perfect for a rec room, playroom, or home gym. Select areas have been professionally repainted to bring a clean, modern touch throughout. The bathrooms? Updated with new vanities and lighting that bring both function and flair. Whether you're enjoying morning coffee in the sun-filled living room or hosting friends in the backyard oasis with your very own inground pool, this home delivers on lifestyle. Three full bathrooms, a finished basement, and a flexible floor plan mean space for families, work-from-home setups, or guests. Move-in ready with all the heavy lifting done this home is a standout in Falgarwood. Ideal for buyers looking for substance, updates, and a turn-key experience. ** This is a linked property.** (id:61852)
Century 21 Miller Real Estate Ltd.
1121 Manor Road
Oakville, Ontario
Welcome to luxury living in this stunning 4+2 bedroom home nestled in the heart of Glen Abbey, Oakville's most coveted family-friendly community. Renowned for its lush green spaces, top-rated schools, & the iconic Glen Abbey Golf Club, a landmark in Canadian golf. This neighbourhood offers an unparalleled lifestyle. This meticulously upgraded residence boasts beautifully floors, a true gourmet kitchen, and expansive living areas, blending modern elegance with timeless style & comfort. Step into your private backyard oasis, featuring a sparkling saltwater pool, perfect for summer entertaining with the entire family. Every detail of this well-maintained home has been thoughtfully enhanced, reflecting the polished charm of Glen Abbey's mature, tree-lined streets. Just steps from the neighbourhoods celebrated trail system. Glenn Abbey is known for a strong sense of community, it's proximity to premier shopping, amenities and highways. This home is located within the quieter section of the neighbourhood to offer the perfect balance of tranquility & convenience. Don't miss your chance to own one of Oakville's most desirable neighbourhoods. The kitchen has custom cabinetry, so many designer conveniences and pull outs, full height pantry space and every organizing convenience possible. The timeless choice of Cambria quartz was smart for both the counters and island. 3 full floors of living space w/generous proportions & large bedroom sizes. Main floor has a two piece powder room plus an additional soaker tub in the separate laundry room for sports, people or pets. Both upstairs bathrooms are utterly glamorous and also from Cambria. Main family bathroom has a state-of-the-art self cleaning 'steam jet' soaker tub which provides a home spa or apres sports therapy tub. 2 wood burning fireplaces means you will be cozy regardless of the weather outside. Tall cedar hedges provide the ultimate privacy plus a green view all year long. New hot tub too! over 4700 sq ft of space. (id:61852)
Keller Williams Edge Realty
Real Broker Ontario Ltd.
19 - 1310 Hampton Street
Oakville, Ontario
New Look. New Photos. New Price. Fresh. Bright. Ready. Now offered at $775,000, this is hands down the best value in Falgarwood. This is the largest townhome in the community at over 1,700 sq. ft., and it is completely move-in ready. Tucked away on a quiet, private court, this 4-bedroom, 3-bathroom home delivers space, flexibility, and updates in all the right places. The main floor features a bright kitchen with an eat-in area that opens to an oversized deck with natural gas hookup, perfect for effortless outdoor entertaining. A generous dining room overlooks the yard, creating a warm, welcoming flow. Upstairs, youll find a sun-filled living room with walkout to a west-facing balcony, ideal for relaxing at golden hour. The upper levels include four updated bedrooms, including a primary suite with walk-in closet and ensuite. The finished basement with high ceilings offers a renovated rec room, full bath, and plenty of options for a home gym, teen retreat, or office. Notable upgrades include a new furnace and A/C (2021), a renovated 4-piece bath, and updated outdoor spaces. The community condo fees cover exterior maintenance, roofing, windows, snow removal, landscaping, and water, giving you peace of mind year-round. With top-rated schools, parks, trails, shopping, and easy access to transit just minutes away, this home checks all the boxes. Don't miss this opportunity - at this new price, it wont last long. Book your private showing today. (id:61852)
Century 21 Miller Real Estate Ltd.
495 Brookmill Road
Oakville, Ontario
Welcome to this beautiful fully upgraded 3+2 bedrooms stunning modern home surrounded by mature trees with a double car garage and 4 parking spaces on the driveway, over 2400sqft living space, located in Oakvilles most sought-after neighbourhood south east Oakville. The entire house has been thoughtfully upgraded inside and out. The open-concept main floor features brand-new flooring, a modernized kitchen with quality finishes, fully renovated bathrooms, and stylish fireplaces that bring warmth and character to the space. The finished lower level includes two additional bedrooms, perfect for extended family, guests, or flexible use as a home office or gym. The home also features an owned high-efficiency tankless water heater for energy savings and year-round comfort. Step outside to a show-stopping exterior with full stucco finishing around the entire home, updated garage doors, and professionally re-levelled and re-sodded front and rear yards. The upgraded interlock and widened driveway add both curb appeal and functionality. Enjoy the large, private backyard surrounded by mature treesoffering a serene setting for outdoor entertaining or quiet relaxation. This is a rare opportunity to own a fully turn-key property in one of Oakvilles most established, family-friendly communities. Move in and enjoy everything this exceptional modern home and location have to offer! Perfectly situated just minutes from top-rated schools( Oakville Trafalgar High School, E.J. James PS, Maple Grove PS, SMLS girls schools and Linbrook boys school), scenic parks, nature trails, major highways (QEW/403), and the GO station-this home offers the ultimate comfort, convenience, and lifestyle. (id:61852)
RE/MAX Hallmark Alliance Realty
322 Pine Avenue
Oakville, Ontario
Rare Opportunity to own this Charming Family Home nestled in the Heart of Old Oakville in one of THE most sought after neighbourhoods. Very well maintained 1 1/2 storey home is situated on a fully landscaped 50' x 141.8' lot on a quiet, tree-lined cul de sac. The home is surrounded by covered porches and decks so you can enjoy the ambiance and stillness of nature at its best and still be close to everything! Originally purchased over 40 years ago as a quaint cottage, renovated in 1992 and now boasting large principal rooms, a sunken, oversized 19'8 x 18'6 family room featuring a reclaimed brick-faced, woodburning fireplace with barn board mantel and matching bar with sliding doors leading to a Muskoka like backyard. Expansive windows across the back of the house lead to the 36'4 x 14'6 rear deck! Winter or summer, special memories will be made at your family gatherings and celebrations, ideal for relaxing evenings or entertaining guests. Offering over 2,050 sq. ft. of above ground inviting living space, this property perfectly blends classic charm with modern comfort. 3+1 spacious bedrooms, 4 bathrooms, large living room currently being used as a separate dining room plus a partial finished basement provides ample space for families of all sizes. Main Floor Bedroom/Office/Den and updated bathroom. Gleaming hardwoods and ceramics adorn the foyer and main floor. Large pantry and abundant cupboards in the spacious kitchen with double sink. Separate laundry room on the main floor with laundry tub, folding counter and lots of under counter storage. On the rear of the property there are two additional stand alone structures for summer/garden equipment or workshop/studio with electricity. This property offers endless possibilities for renovation or addition. No homes across the street for ultimate privacy. Just minutes from top-ranked public and private schools, Downtown Oakville, Whole Foods, LCBO, charming shops, the lakefront, parks, and a walk to GO transit. (id:61852)
Realty Executives Plus Ltd.
106 Hiltz Avenue
Toronto, Ontario
Welcome to 106 Hiltz Avenue - a stylishly renovated 2 bed, 2 bath semi on a coveted street in vibrant Leslieville, mere steps from 15-acre Greenwood Park. Enter the sun-filled foyer, a separate space to kick off your shoes and leave your worries at the door. Across the threshold, the open and airy main level with white oak hardwood floors offers a seamless flow between living and dining rooms. The renovated kitchen is stylish yet functional with hand crafted zellige tiles, custom cabinets and quartz countertops. Upstairs, the new rich hardwood floors and glass bannister set a transitional tone for the space. The primary bedroom includes a picturesque arched window nook with built-in bench storage plus a wall to wall closet, while the second bedroom is a cozy space for a nursery or home office. The renovated 4 pc washroom features modern finishes with a sleek glass shower door for natural light. The fully finished basement is a versatile space for a family room with built-in cabinetry, or a guest suite with a 3 pc bathroom with glass shower. Head outside to the deck for dining al fresco or lounge in the grassy yard. Bonus laneway access with a sliding gate providing extra parking. Full of curb appeal with fresh landscaping at the quieter end of a tree lined street and a stones throw from one of the city's best parks with an outdoor pool, outdoor gym, dog park, pickleball courts, baseball and more. Enjoy a weekly farmers market in the summer and outdoor skating in the winter. Better yet right out the back gate is a hidden treasure - a quiet park with playground and basketball. A true extension of your own backyard without the maintenance. Ideally located walking distance to transit, breweries & dining (Maha's Brunch, anyone?), shopping (local shops and convenient big box stores) plus a short stroll to Woodbine Beach. This truly is the lifestyle people dream of - a turn-key home in one of the most vibrant, walkable, family friendly neighbourhoods Toronto has to offer. (id:61852)
Sotheby's International Realty Canada
1st Floor Room - 130 Leland Street
Hamilton, Ontario
For First Floor One Bedroom Only. Bright And Spacious Bedroom With Closet. Share A 4pcs Bathroom With Another First Floor Roommate. Share Living, Kitchen, Dining & Laundry with 3 Boy Roommates. Great Location In Hamilton, Just Steps To McMaster University, Surrounding Amenities: Alexander Park, Bus Routes, Place Of Worship, Schools, Fortinos Supermarket And More, Enjoy Your Convenient Life. (id:61852)
Le Sold Realty Brokerage Inc.
1 - 4297 East Avenue
Lincoln, Ontario
Located in the heart of Niagara's renowned wine country, surrounded by lush vineyards and offering quick access to both Lake Ontario and the QEW, this beautifully updated century home offers 1,458 square feet of thoughtfully designed living space, featuring 3 spacious bedrooms new 2-piece bathroom on the main level an upgraded 4-piece bathroom upstairs. The convenient main floor laundry room adds a practical touch for modern living. As you step inside, you're welcomed by an open-concept layout that seamlessly blends the main living areas. Expansive windows flood the space with natural light, while custom built-in shelving, elegant cellular shades, hardwood floors and a sleek linear electric fireplace framed by a modern stone wall create a charming atmosphere. The large, modern kitchen showcases white cabinetry, granite countertops, and ample storage, making it perfect for both everyday living and entertaining. Set on a generous 41x107 lot, the outdoor space is equally impressive. New custom fencing, complete with three gates, ensures both privacy and security, while providing a wonderful backdrop for gardening, hosting guests, or simply unwinding outdoors. Location is key this home is just a short 30-minute drive from downtown Burlington, making it ideal for those seeking a peaceful retreat without sacrificing proximity to major city amenities. Proximity to local neighbourhood amenities is under an 8 minute walk to schools, parks, scenic trails, No Frills, LCBO, restaurants, and shopping. POTL Fee includes water - $155. Private double driveway + visitor parking available. Custom fencing with 3 custom gates. Sewer replaced, cleaned out and new floor drain. HWT Owned. The current owner has initiated the process to sever the historical property from the condominium corporation. Both the Town of Lincoln and the condominium corporation have consented to this in writing, and are actively working towards securing the severance. Additional details available upon request. (id:61852)
Royal LePage Burloak Real Estate Services
103 Kennedy Avenue
Toronto, Ontario
Ravine Lot | Steps to Subway & The Lake | Gardiner Expy | Explore this exquisitely renovated detached home nestled in the lively High Park/Bloor West Village area, just a stone's throw away from Rennie Park, High Park, Bloor West Village shops, and Runnymede Subway Station, offering easy access to the Gardiner for seamless travel to the downtown core. Backing onto a private ravine, this residence offers seasonal glimpses of the city skyline and a tranquil natural setting perfect for unwinding or hosting gatherings. Flooded with natural light, the home boasts high-quality hardwood floors, soothing neutral walls, and adjustable pot lights creating an inviting atmosphere. The main level features a cozy living room with a fireplace, a spacious dining area ideal for family meals, and a sitting space opening to a deck overlooking the secluded backyard. The kitchen is equipped with stainless steel appliances including a fridge, stove, dishwasher, and built-in microwave. Upstairs, the primary bedroom includes a generous size custom closet and serene views of the ravine and skyline. Two additional spacious bedrooms and a modern 4-piece bathroom complete the upper level. The lower level offers heated floors, a walkout to the backyard, a renovated 3-piece bathroom, and a recreational room with a built-in desk for home office convenience. The property is conveniently located near public and private schools and provides easy access to Billy Bishop and Pearson Airport for travel ease. (id:61852)
Meta Realty Inc.
59 Harris Boulevard
Milton, Ontario
Absolutely Fantastic Semi Detach House In The Heart Of Milton !!! A Must See, Located In The High Demand Area Of Milton. 'Prince Albert Model Semi Detach Home With Open Concept Layout*Hardwood 'Gunstock' Flooring All Through-Out*Bright Family Size Kitchen With Ss Appliances, Tile Backsplash & Breakfast Bar. 3 Spacious Bedrooms, Master Bedroom With 4 Pc Ensuite & W/I Closet.**Finished Open Concept Basement With Laminated Flooring** (id:61852)
RE/MAX Real Estate Centre Inc.
Upper - 3935 Stoneham Way
Mississauga, Ontario
Absolutely Gorgeous House In The Most Sought After Neighborhood Of Mississauga!!! Near To Lisgar Go Station,Hwy, Schools, Major Amenities!!! Professionally Painted With Neutral Color, Led Pot Lights, Hardwood Flooring Upgraded Elfs, Finished Basement, Oak Staircase. Huge Deck In The Fully Fenced Back Yard!!! Hardwood On 2nd Floor!!! Upgraded Washroom With Standing Shower And Polished Porcelain Tiles, Finished Basement--->>>great Family Community----<<< (id:61852)
RE/MAX Real Estate Centre Inc.
401 - 41 Markbrook Lane
Toronto, Ontario
Welcome to this bright and specious 2 bedroom, 2 bath condo offering the perfect blend of comfort and convenience! Open concept living room and dining room with large windows. Enjoy the ensuite laundry, a sun filled solarium and shared pool. Close to Humber college, yYork university, 407 etr, banks, shopping & more. Currently Tenanted until November 1st, 2025. (id:61852)
Royal LePage Premium One Realty
32 Black Maple Crescent
Vaughan, Ontario
Bright. Beautiful. Move-In Ready! Discover this stunningly upgraded 3-bedroom and 2-storey semi-detached gem in the highly coveted Patterson community complete with a long extended driveway and NO sidewalk for extra parking and curb appeal. Modern Elegance: Open-concept main floor, sleek white kitchen with quartz counters, under-cabinet lighting, breakfast bar, and premium stainless steel appliances. Cozy Luxury: Stone-veneer gas fireplace with custom TV niche anchors the living & dining space. Retreat Upstairs: Double-door master suite with built-in custom closet organizers, spa-style 5-pc bath, frameless glass shower, and dual-sink quartz counter vanity. Finished Basement: Spacious recreation room, 2-pc bath, laundry with sink, and cold room - perfect for entertaining or a private escape. Outdoor Bliss: Private deck and tented backyard for year-round enjoyment. Upgrades Everywhere: Designer lighting, porcelain tile, rich laminate flooring, pot lights, too many to list! Prime Location: Steps to French Immersion & Catholic schools, walk to Maple GO Station, Walmart, shops, and all amenities. Homes like this sell fast in Patterson, come see it! Live here & work in downtown Toronto - walk to Maple Go train station, 30 min to Union Station! Don't miss! Move in & enjoy! (id:61852)
Royal LePage Your Community Realty
1 Catering Road
Georgina, Ontario
Client Remarks: The entire house has new high-end furniture for a short-term lease. Welcome home to this riverside gem in the heart of Sutton! Just under one acre of direct riverfront, boasting picturesque gardens, mature trees and room for all the backyard family get-togethers. Enjoy a warm cup of tea on your cobblestone porch. Soak in the sunlight through your large bay window overlooking the black river. Enjoy a canoe ride on the water on a warm summer evening, with stargazing and bonfires at night. This charming century home is straight out of a magazine! Featuring 4+1 large bedrooms, 2 full bathrooms, and laundry on the main floor. New flooring & freshly painted throughout. New furnace & air conditioner 2025. Ample parking space & dog run at the side yard. There's plenty of room for activities for the whole family to enjoy! Walking distance to schools, restaurants & town amenities, 3 mins to hwy 48 & 20 mins to the 404. (id:61852)
Mehome Realty (Ontario) Inc.
47 Wallwark Street
Aurora, Ontario
Welcome to this beautifully updated 4-bedroom, 3-bathroom semi-detached gem in the highly sought-after Bayview Northeast community of Aurora. Offering 1,881 sq.ft. above grade plus a fully finished basement, this home backs directly onto Ada Johnson Park providing peaceful, unobstructed views with no rear Neighbours. The sun-filled, open-concept main floor showcases custom crown Moulding, hardwood floors, and a spacious living area perfect for entertaining. The chef-inspired kitchen features stainless steel appliances, granite countertops, custom cabinetry, and a glass tile backsplash, flowing seamlessly into the dining area with walkout to a private deck overlooking the park. Upstairs, you'll find four generously sized bedrooms and two upgraded bathrooms with granite vanities. The primary suite offers a large walk-in closet and a beautifully appointed ensuite bath. Additional highlights include convenient main-floor laundry and direct access to the garage. The fully finished basement adds versatile living space, including two additional rooms, a massive walk-in closet, and endless possibilities for a home office, gym, or media room. Enjoy professionally landscaped front and backyards with interlocking stone, night lighting, and a charming metal gazebo with insect nettingideal for outdoor entertaining. Located close to top-ranked schools, Hwy 404, shopping, trails, and the Stronach Aurora Recreation Complex, this move-in ready home blends comfort, style, and a true sense of community living. (id:61852)
Homelife Landmark Realty Inc.
108 Kirkbride Crescent
Vaughan, Ontario
Bright, spacious & move-in ready! Welcome to 108 Kirkbride Crescent - a stunning, move-in-ready 4-bedroom, 3-bathroom residence in one of Vaughans most desirable Maple neighborhoods! This beautifully maintained 2-car garage gem offers a generous 2,766 sq. ft. of sun-filled above grade space plus finished basement perfect for families ready to settle into comfort and style. Enjoy a warm and welcoming open-concept main floor, perfect for everyday living and entertaining. Featuring hardwood floors, a large formal dining room and separate living room overlooking each other, and a sun-filled family room with a cozy 3-sided gas fireplace, this home makes it easy to host family dinners or unwind after a busy day. The modern eat-in kitchen includes newer (2024) stainless steel appliances, ample cabinetry, and direct access to a private, South-facing backyard - ideal for BBQs, playtime, and making lasting memories outdoors. Upstairs, discover 4 oversized bedrooms, including a luxurious primary retreat with an expansive walk-in closet and a spa-inspired 5-piece ensuite, complete with a deep soaker tub and separate standing shower. Finished basement enhances the space, it offers a great multi-functional space, cold room and loads of storage! Additional family-friendly features include: direct garage access; no sidewalk allowing 6-car parking total; a quiet, safe crescent just steps from Vaughan's Cortellucci Hospital, parks, community centres, top-rated schools, public transit & everything a busy family needs. Dont miss your chance to call this stunning property HOME! Schedule your private showing today and move in tomorrow! (id:61852)
Royal LePage Your Community Realty
56 Willesden Road
Toronto, Ontario
Welcome To This Beautiful Home With Legally Addition Of Bedrooms, Family Room And Bathrooms On A Quiet Street In The Well Sought After Community Of Hillcrest Village In North York, Toronto, Boasting A Beautiful Inground Swimming Pool With Waterfall, Interlock Backyard And Around The House, Having 2 Master Bedrooms, 2 Gas Fire Places, Swimming Pool View Sunroom, Minutes To Hwys 404, 401, & Finch Subway Station, Seneca College, North York General Hospital, Bayview Village, Restaurants, Plazas, Grocery Shoppings, Etc. (id:61852)
Royal LePage Your Community Realty
911 - 23 Sheppard Avenue E
Toronto, Ontario
Location!Location!Location! Fantastic, Luxurious Minto Gardens W/Fantastic View. 1+1 Condo, 633 Sqf Plus 50 Sqf. Of Open Balcony. Spacious,Bright Open Concept.Concierge+24/7 Security.Upgraded Unit With Granite Counter Tops And Laminate Flooring All Throughout. Amenities Include Cafe. Bar& Lounge,Patio, Fitness Room,Indoor Pool, Whirlpool,Sauna,Business Centre.Visitors Parking.Great Location,Conveniently By Sheppard Ttc Subway Station + Highway 401.Steps From Shops,Restaurants Including Whole Foods,Lcbo, Sheppard Centre. (id:61852)
Jdl Realty Inc.
N506 - 116 George Street
Toronto, Ontario
Welcome to The Award Winning Vu Condo. This Unit Offers A Very Desirable Floorplan - The Best 2 Bed +1 Condo In All Of St Lawrence! Large Corner Unit W/High 10' Loft Ceilings & Lots Of Natural Light. Rare Layout With 2 Split Bedrooms For Privacy, 2 Full Bathrooms, Designated Desk Area And 2 Separate Balconies To Total Over 1,000Sqft. 1 Large Parking Spot And 1 Locker Included. Ensuite Laundry. Upgraded Modern Kitchen W/Samsung Appliances And Granite Counter Top Breakfast Bar Island. Perfect for Working Professionals Or A Couple. Unobstructed Views, Convenient Walking Distance To St. Lawrence Market & More. (id:61852)
Meta Realty Inc.
25 Carrol Street
Kitchener, Ontario
Welcome to this warm and inviting raised bungalow, ideally situated close to schools, parks, shopping, expressways, and major highways. This residence offers the perfect balance of convenience and tranquility for todays lifestyle.Step inside and discover a thoughtfully designed layout that blends comfort with functionality. The main level boasts three spacious bedrooms and a versatile den, perfect for a home office, study space, or guest room. The large eat-in kitchen, complete with an island, is a true gathering place for family meals and entertaining friends. From the bright dining area, walk out directly to your private backyard retreat an expansive concrete patio leading to a fully fenced yard designed for relaxation and entertaining.The backyard is a true highlight, featuring an oversized storage shed and a wooded pergola draped with mature grapevines, creating a serene, picturesque setting. Whether youre hosting summer barbecues, enjoying a quiet evening outdoors, or tending a garden, this backyard offers endless possibilities.The finished lower level extends your living space with a cozy gas fireplace, creating the perfect spot for family movie nights or a comfortable lounge area. An oversized cold cellar provides exceptional storage, while the double car garage and large driveway ensure ample parking for multiple vehicles.Every detail of this home has been designed with comfort and practicality in mind, offering plenty of space for family living while providing charming touches that make it feel truly special.Dont miss your chance to own this welcoming raised bungalow with so much to offer. ((Some photos are virtually staged to showcase the propertys potential.)) (id:61852)
Century 21 The One Realty
120 Hwy 7a
Cavan Monaghan, Ontario
Looking for Peace and Tranquility? This is a pretty special property and must be seen in person to really appreciate. Welcome to your private Oasis in Cavan Hills. Thoughtfully customized with an Addition and Renovation in 2018, this One-of-a-kind 11.2 Acre paradise blends natural beauty with modern upgrades. Enjoy the perfect balance of seclusion and convenience, ideally situated near Peterborough, Highway 115 and just an hour north of Toronto with a full range of amenities nearby! A picturesque 3-acre Creek-fed pond, complete with an island sets the scene for this stunning property. The main residence boasts a Custom Hess kitchen with elegant quartz countertops, a family size Living room and dining area, 3+1 bedrooms, 2.5 bathrooms, 2 wood burning fireplace/stove and a fully finished lower level featuring two +walkouts+. There is space and comfort for the whole family. Serene views from the front Entrance and Porch/Deck. The Cavan Creek winds its way along the entire length of the land, offering excellent fishing for both Brook and Brown trout. Nestled to the north is a charming rustic 2-bedroom cabin with peaceful views over the water. A newer septic system and a Heated/Insulated TWO-car garage, both added in 2018 add modern convenience to this country retreat. Enjoy year-round outdoor adventures right outside your door. ++Other Notables: Propane Furnace, HRV, Ductwork & AC 2018, Doors & Windows 2017/2018. Added new Insulation in Attic and Addition 2018. Electrical Panel 200 Amps 2019. + Generator (Briggs and Stratton), 25 Ft Dug Well (2023 improved to code), U/V Water filter system 2019, Rented HWT 2022, Newer floors in basement family room (2025), Forced Air Furnace/ Ductwork, Central Air 2018. Supplemental Electric Heat in Basement Motorized Blinds in Living Rm, Custom Blinds throughout! Convenient Main floor Laundry! Great WIFI with Xplornet! (id:61852)
Royal LePage Signature Realty
60 - 770 Fanshawe Park Road E
London North, Ontario
Updated Townhome Condo End Unit with No Rear Neighbors. Welcome to 770 Fanshawe Park Road East, Unit #60, located in the desirable London North area a wonderful, family-friendly neighborhood within the Stoney Creek / A.B. Lucas school district. This updated end-unit townhome condo offers privacy, comfort, and convenience, nestled in a quiet, tucked-away complex. Featuring 3 bedrooms, 3 bathrooms, and an attached garage, this home boasts many favorable features. The primary bedroom includes a 4-piece ensuite, adding to the home's appeal. As soon as you step inside, youll love the bright and spacious foyer, which opens into the open-concept main floor layout. The beautifully renovated kitchen includes quartz countertops, an undermount sink, tile backsplash, and high-quality appliances. The formal dining room and large living room overlook oversized patio doors, flooding the space with natural light. Upstairs, youll find a generously sized primary bedroom with ensuite, two additional well-sized bedrooms, and a full main bathroom. The finished basement features stylish laminate flooring and a wet bar perfect for entertaining. Enjoy the low-maintenance, private backyard with convenient rear access. The complex includes an outdoor pool, two parking spaces, and ample visitor parking. (id:61852)
RE/MAX Twin City Realty Inc.
85 Cloverdale Drive
Brampton, Ontario
Modern Lower-Level Unit in Prime Avondale Location! Discover a upscale, lower-level unit featuring a private entrance in the sought after Avondale neighbourhood. This well designed space combines comfort, accessibility, and value! Conveniently situated near Bramalea City Centre, Bramalea GO Station, Bramalea Bus Terminal, Major highways, and Pearson International Airport. Essential amenities such as grocery stores, schools, and retail outlets are all within walking distance, making this property an ideal choice for tenants seeking convenience and modern living in a prime Brampton location. (id:61852)
Right At Home Realty
871 Tenth Street
Mississauga, Ontario
Something to be Thankful for! Just in time for Thanksgiving ! This detached bungalow offers the perfect blend of lifestyle and long-term value ideal for first-time buyers, investors, or builders. Situated on a generous 56 x 100 ft corner lot, its a standout opportunity in the sought-after Lakeview community, offering both room to grow and a location you'll love. Step inside to a bright, open Living and Dining area that flows seamlessly into a stylish space-efficient Kitchen. The main floor features two comfortable Bedrooms and a modern, updated Bathroom. The Basement, with a separate entrance and partially unfinished layout, is full of potential to customize to your needs. Outside, enjoy a newly built Front Porch (2021), a fully fenced, park-like Backyard, and a private driveway that accommodates up to three cars. Just minutes to Lake Ontario, parks, trails, schools, shopping, highways, and the Long Branch GO station, this home offers both convenience and future potential (like a Double lot). Whether you're looking to renovate, build new, or invest in one of Mississaugas thriving neighbourhoods, 871 Tenth Street is a rare opportunity to bring your vision to life. Surrounded by newer custom built homes. Don't miss it as properties like this are hard to find! (id:61852)
Royal LePage Signature Realty
440 Bluesky Crescent
Mississauga, Ontario
Beautifully Renovated 3-Bed, 4-Bath Home That Seamlessly Blends Modern Design W/ Everyday Functionality. Thoughtfully Updated Top-To-Bottom, This Residence Features Engineered Hardwood Through Main & 2nd Levels (2019), A Striking Oak Staircase (2022), & Custom Feature-Wall Panelling That Elevates The Living Room & Staircase Walls W/ Architectural Detail. The Chef-Inspired Kitchen Is Both Stylish & Practical, Boasting Painted Mdf Custom Cabinetry (2019), Elegant Quartz Countertops, & Ss Appliances W/ A Gas Stove. The Adjacent Dining Area Showcases A Custom Bar W/ Live-Edge Walnut Countertop & Floating Shelving The Perfect Setting For Entertaining. Upstairs, Youll Find 3 Spacious Beds & 2 Full 4-Pc Baths, Incl. A Beautifully Remodelled Primary Ensuite (2018). A Convenient Powder Room On The Main Floor Adds Practicality For Guests. The Fully Finished Basement W/ Sep Entrance Offers Incredible Flexibility Ideal As A Secondary Suite, In-Law Space, Or Potential Rental Unit. It Includes A 2nd Custom Kitchen W/ Quartz Countertops, Luxury Vinyl Flooring (2024), & An Additional Powder Room, Maximizing Functionality & Value. Additional Upgrades Incl. Interior & Exterior Pot Lights Throughout, New Main Floor Windows & Doors (2023), New Soffits (2023), Driveway Asphalt (2023), Composite Backyard Fencing (2020), Aggregate Concrete Patio (2016), Furnace (2015), & Roof (2012) Offering Peace Of Mind For Years To Come. Perfectly Positioned In One Of Mississaugas Most Sought-After Family Neighbourhoods, This Home Is Close To Top-Rated Schools, Heartland Town Centre, Square One, Erin Mills Town Centre, Grocery Stores, Restaurants, & Scenic Green Spaces Like Meadowvale Conservation Area & Lake Aquitaine Park. Commuting Is Effortless W/ Easy Access To Hwys 401, 403, & 407, As Well As Convenient Public Transit. 440 Blue Sky Crescent Is More Than Just A House, Its A Move-In-Ready Modern Home Designed For Stylish Living, Versatile Spaces, & Everyday Comfort In A Prime Location! (id:61852)
RE/MAX West Realty Inc.
RE/MAX Millennium Real Estate
203b - 2428 Islington Avenue
Toronto, Ontario
2nd Floor Office Unit In Elmhurst Plaza. Surrounded By High Density Residential Neighbourhood. Great Exposure Face The Busy Intersection Of Two Major Road. Previously Tenanted By A Major Bank and Election Campaign Office. Ample Surface Parking Available. Current Tenants Includes Tim Hortons, Circle K, Restaurants, I.D.A Pharmacy, Professional Offices, Outlets and Much More. Ideal For Professional Office Use: Law, Immigration, Travel, CPA, ect. (id:61852)
Smart Sold Realty
302 - 285 Dufferin Street
Toronto, Ontario
Welcome to this Brand new sun-filled, spacious 1-bedroom in the heart of King West! Boutique-style residence features extra-tall floor-to-ceiling window, a sleek European designer kitchen with top-of-the-line integrated appliances, and elegant cabinetry perfect for urban living and entertaining. Enjoy resort-style amenities, including a state-of-the-art fitness center, 24/7 concierge, meeting rooms, bocce court, golf simulator, co-working lounge, boxing studio, private dining room, kids den, party room, and a BBQ terrace. AAA Location with a Walk Score of 95 and Transit Score of 100! Steps to the 504 Streetcar, Exhibition GO, Longos, Shoppers Drug Mart, and vibrant Liberty Village. Easy access to the Financial District and all of Torontos best. (id:61852)
Coldwell Banker Sun Realty
