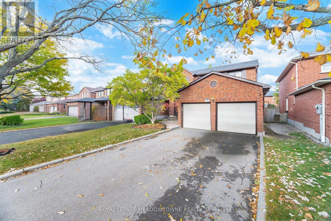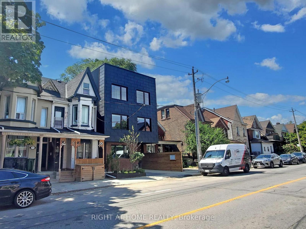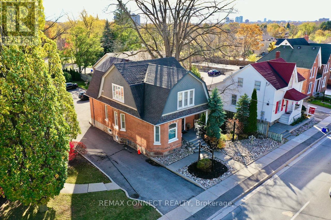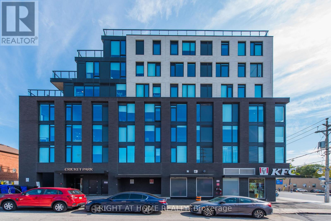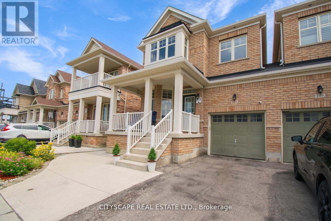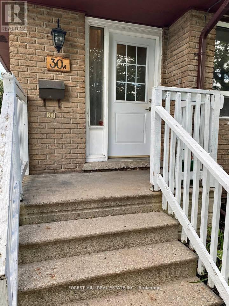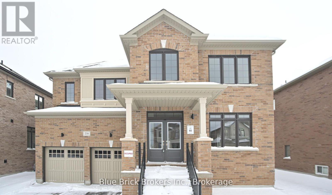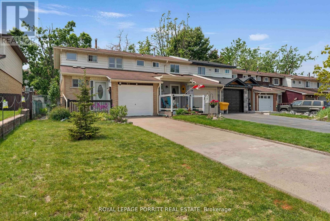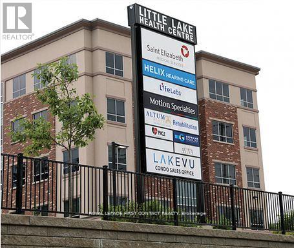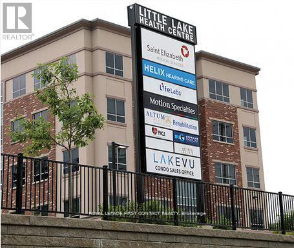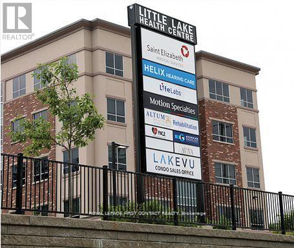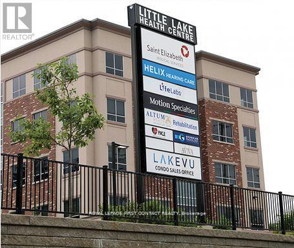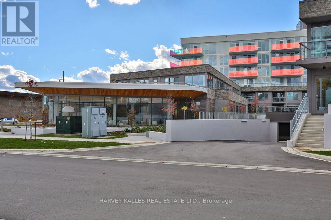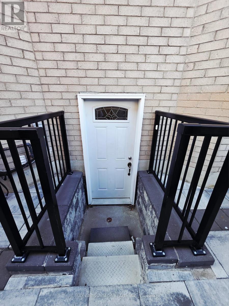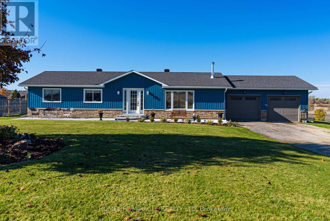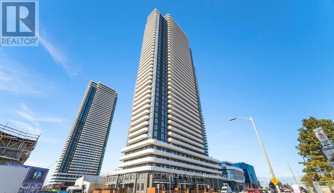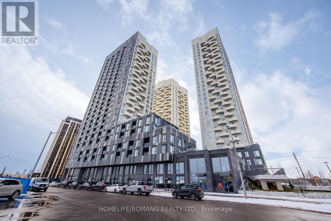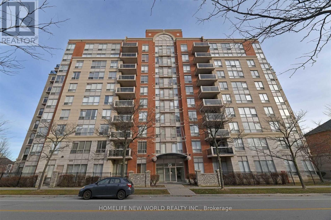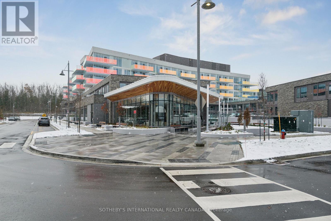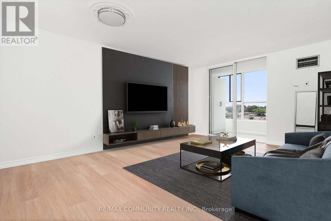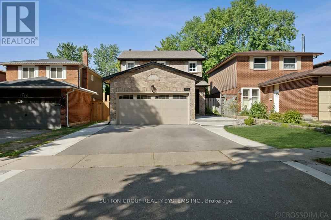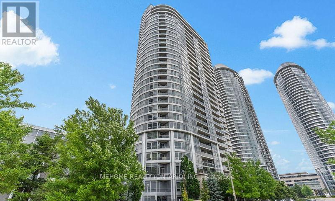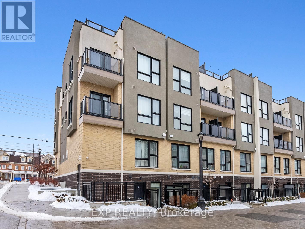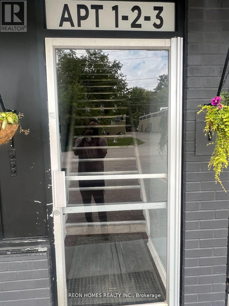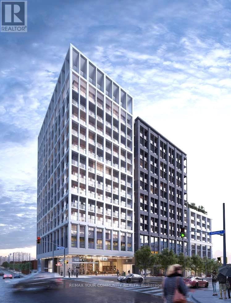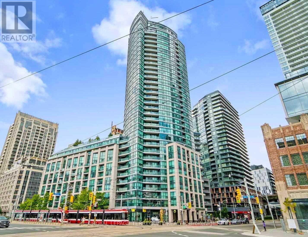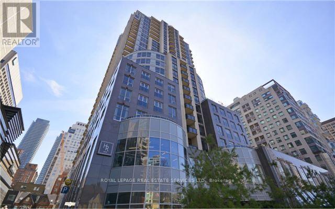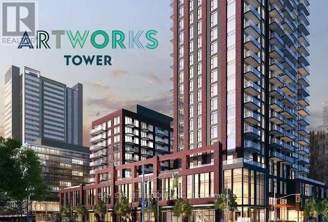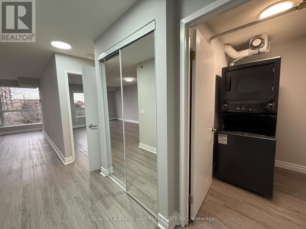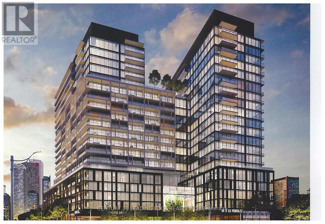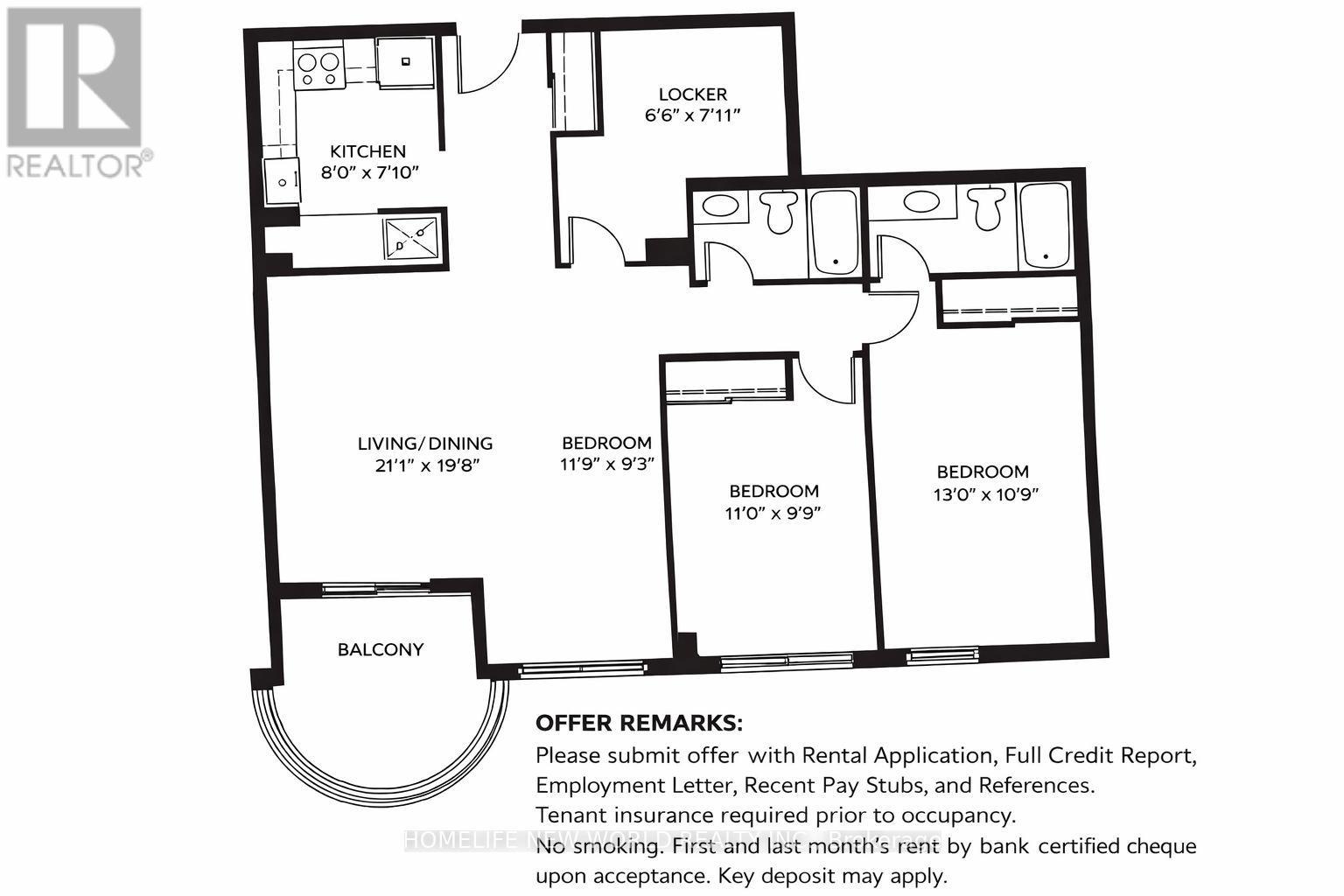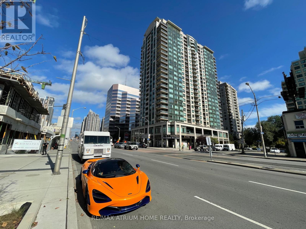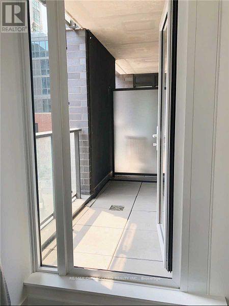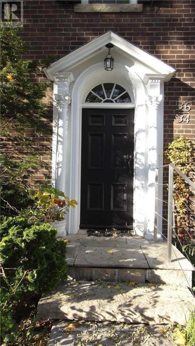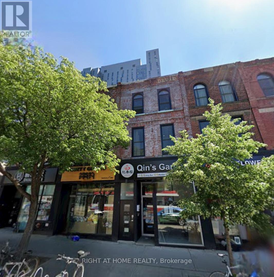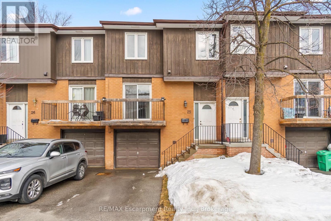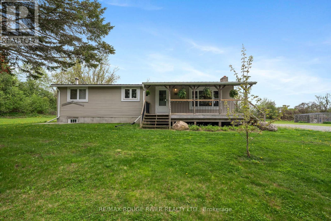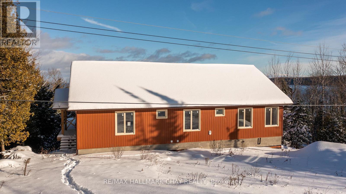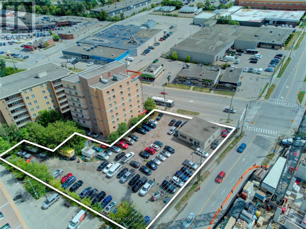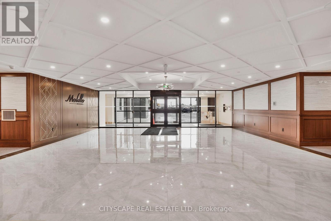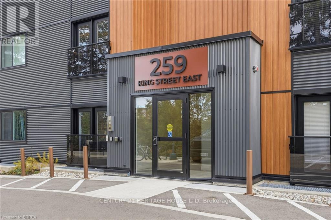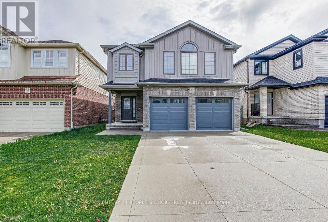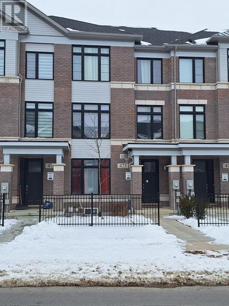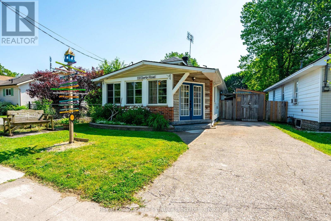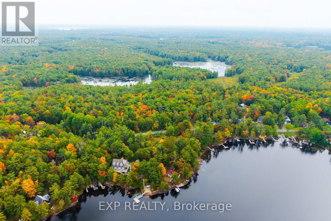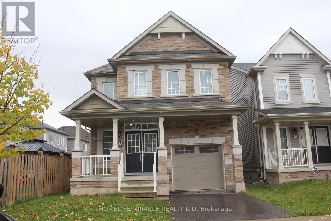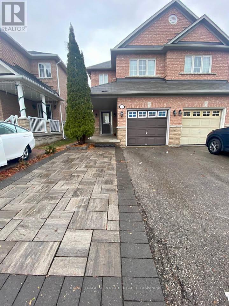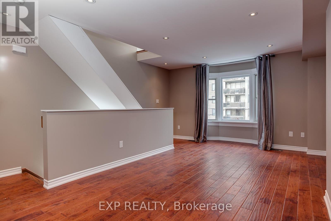6236 Camgreen Circle
Mississauga, Ontario
Beautifully Maintained 3 bedroom Detached Two Storey On An Oversized Lot In A Well Sought After Location. **Please See Attachment For A Complete List Of Upgrades/Improvements Approximate Cost and Year Complete.** Freshly Painted , New Light Fixtures, Great Layout, Spacious Principal Rooms, Plenty Of Natural Sunlight, Cozy Family Room With Wood burning Brick Fireplace, Nice Kitchen With S/S Appliances, Formal Dining, Inviting Living Room, Lovely Sunroom Overlooking Backyard With Large Sky, Main Floor Laundry Room, Second Floor Has 3 Spacious Bedrooms, Office/Nursery Room Off Primary Bedroom, Basement is Finished With A Large Recreation Room and Storage Area. Great Schools, Restaurant's, Shopping, Conservation Land, Credit River, Walking Trails. (id:61852)
Royal LePage Meadowtowne Realty
2 - 798 Dovercourt Road
Toronto, Ontario
Newly built 3-bedroom + den, 3-washroom residence offering exceptional space and privacy across four full levels, designed to feel like a modern townhome. Quiet and set back from the street, this home provides a rare sense of seclusion while remaining highly connected.The open-concept chef's kitchen is equipped with stone countertops and full-size stainless steel appliances, complemented by quality finishes and ample storage. The home features in-unit laundry room, spacious bedrooms, and a spa-like primary ensuite with a walk-in shower and walk-in closet.The highlight is a private rooftop deck with unobstructed panoramic views of Toronto's skyline, offering an exceptional outdoor retreat. Located close to Bloor and Dovercourt Road, just a 3-minute walk to Ossington subway station, and steps to the shops, cafés, retail, supermarkets, parks, schools, and restaurants along Dovercourt, Bloor, and Ossington. A rare opportunity to enjoy a new construction and true privacy in one of Toronto's most sought-after neighbourhoods. (id:61852)
Right At Home Realty
567 Kingston Road W
Ajax, Ontario
A VC3 zoned non-heritage designated circa 1905 built century home offering a multitude of possibilities. The layout comprises of a grand foyer with formal living and dining on the main level, a rear sitting room that can be used as a family room, office, main level bedroom, and another spare room that doubles up as an additional bedroom or children's playroom. The building is tastefully upgraded, look for the period correct trimwork and ornate details, the stained leaded glass windows and more. The address offers a high visibility 2606SqFt (MPAC) WORK/ LIVE opportunity in the heart of Historic Pickering Village with 9 - 10 designated Parking Spaces. VC3 Zoning permitted uses include; single family residence, office, retail, personal service shop, and gallery. See attached excerpt from Zoning Bylaw. Office layout (floor layout plan attached) can accommodate 7 offices with living/ dining as reception/ meeting room areas. There is direct access from the rear parking lot - Watch Virtual Tour! Originally built in circa 1905, a rear addition was added in 1994. This all brick structure has been impeccably maintained. Same owner for 23+ years, presently used as office/ residence. Town of Ajax Non-Designated Heritage Property list attached. UPGRADES: 2017 Furnace Lennox Ultra High Efficiency Ultra, 2017 HEPA Filter with UV Disinfection Lamp, 2017 A/C, 2017 5-Stage Water Filter (Reverse Osmosis) for Kitchen, 2016 Gas Water Heater on demand, 2016 Roof, 2010 Windows.. and lots more. (id:61852)
Royal LePage Terrequity Realty
701 - 7 Fairbank Avenue W
Toronto, Ontario
Welcome to one of the largest 3 bedroom suites at The Cricket Park Residences - professionally managed modern rental building in the heart of bustling Dufferin & Eglinton. Smartly laid out almost 1000 sqft unit that is featuring two full bathrooms, plenty of storage, large windows with custom window treatments, top of the line laminate flooring throughout, loft-style exposed concrete ceilings, recessed lighting in bedroom, stainless steel appliances in your modern kitchen & ensuite laundry. Views of downtown skyline and Lake Ontario. Building features a party room, work from home lounge, outdoor terrace with BBQ, smart parcel lockers & smart access. Steps away from TTC, Eglinton LRT, parks, trails, major supermarkets, banks, restaurants, bars and other entertainment. The building is pet friendly (with restrictions). Roommates are welcome. Utilities are extra. Lockers are offered at $50/m extra. Parking is available through a city street parking permit or on surface lots nearby. *** Rent this unit in December for 13 months and get 1 month of free rent! *** (id:61852)
Right At Home Realty
Bsmt - 151 Allegro Drive
Brampton, Ontario
This bright and spacious 2-bedroom, 1-bathroom legal basement apartment features a private separate entrance, separate laundry, and 1 parking spot. Conveniently located near the major intersection of Chinguacousy Rd & Queen St W, it's just a short walk to grocery stores, bus stops, and everyday amenities. Enjoy quick and easy access to Mississauga, making it ideal for commuters. Perfect for a small family or working professionals. Lease requirements: Equifax credit Check, Paystubs, Job letter, First and last month deposit, Provincial Lease Agreement, Rental Application Required. ** This is a linked property.** (id:61852)
Cityscape Real Estate Ltd.
30 Bernick Drive
Barrie, Ontario
Well-maintained legal duplex offering a turnkey investment with two fully self-contained units. Both suites are currently tenanted, providing immediate cash flow. The upper unit features three bedrooms and has been recently updated with new flooring, fresh paint, and a new kitchen backsplash, along with a bright kitchen, open living/dining area, private laundry, and parking for two vehicles. The lower unit offers two bedrooms, a full kitchen and living area, private side entrance, in-suite laundry, and parking for one vehicle. Lower unit lease expires April 1, 2026. Ideally located close to Georgian College and Royal Victoria Hospital, making it highly attractive to tenants. Legal duplex status, quality tenants, and steady income make this an excellent opportunity for investors, first-time buyers looking to offset expenses, or multi-generational families seeking flexible living options. (id:61852)
Forest Hill Real Estate Inc.
238 Warden Street
Clearview, Ontario
Location ! Location !! Beautiful 5 Bedroom 3.5 Washroom Detached Home Located On A Quiet And Desirable Neighborhood. Large Size Bedrooms With Large Closets And Bathroom. The House Is Brightly Lit With Natural Lights Coming From Large Windows; Pond Behind . Hardwood Floors On The Main Floor And Upper Floor. A Big Family Room, Dining Room, Living Room With A Fireplace Office On Main Floor . Modern Kitchen With Quartz Counter And S/Steel Fridge And Gas Stove Will Be Included . Extras:S/S Fridge, Gas Stove, Dishwasher. Washer/Dryer. All Window Covering, All Elf. Garage Door Opener.Extras: Fridge, Stoves, Dishwashers, Washer & Dryer. , All Brand New Appliances On Order . (id:61852)
Blue Brick Brokers Inc.
32 Chaucer Crescent
Barrie, Ontario
Welcome to 32 Chaucer Crescent, located in lovely neighbourhood of Letitia Heights, Barrie! This freshly updated home boasts brand-new flooring , Freshly Painted thoughout giving it a modern and inviting feel. The kitchen shines with a new, unused dishwasher and stove, ready for your culinary adventures. Step outside to the beautifully upgraded patio from living area, perfect for relaxing or entertaining in the backyard. Plus, enjoy the versatility of a partially finished basement, offering extra space to suit your needs. Don't miss out on this fantastic opportunity! (id:61852)
Royal LePage Porritt Real Estate
104 - 11 Lakeside Terrace
Barrie, Ontario
The building offers a selection of commercial units for lease, with available sizes ranging from approximately 1,200 to 8,900 sq. ft. to accommodate a variety of business needs. Positioned in close proximity to the Royal Victoria Regional Health Centre, our distinguished medical center specializes in comprehensive senior care services. Strategically situated by the highway, our facility houses an array of esteemed healthcare providers and professional services, featuring a pharmacy, radiology, and labs, ensuring convenient access and top-notch care for our valued community. *Please note: This unit was previously configured as a showroom. The kitchen depicted in the photos is for display purposes only and is not operational. 1.9 km to Royal Victoria Health Centre. Anticipated population of 298K by 2051. Workforce of approx. 1.7M within 100km radius. Median age 39.2. 10 Universities and Colleges in communicable distance. 4 Major highways. 85km to Toronto Pearson. *Subject to rent escalations. Hydro Extra. (id:61852)
Royal LePage First Contact Realty
401a - 11 Lakeside Terrace
Barrie, Ontario
The building offers a selection of commercial units for lease, with available sizes ranging from approximately 1,200 to 8,900 sq. ft. to accommodate a variety of business needs. Steps from Royal Victoria Regional Health Centre and conveniently located near the highway, this distinguished medical center specializes in senior care and hosts a range of healthcare providers, including a pharmacy, radiology, and labs. Located on the fourth floor, this unfinished space is full of natural light and potential. Its flexible layout allows for relocating the unit door, removing the common vestibule, and expanding visibility and square footage. With leasehold allowances and flexible five or ten year terms available, this is a rare opportunity for customization and long term growth. EXTRAS*: hydro. (id:61852)
Royal LePage First Contact Realty
103 - 11 Lakeside Terrace
Barrie, Ontario
The building offers a selection of commercial units for lease, with available sizes ranging from approximately 1,200 to 8,900 sq. ft. to accommodate a variety of business needs. Positioned in close proximity to the Royal Victoria Regional Health Centre, our distinguished medical center specializes in comprehensive senior care services. Strategically situated by the highway, our facility houses an array of esteemed healthcare providers and professional services, featuring a pharmacy, radiology, and labs, ensuring convenient access and top-notch care for our valued community. This suite includes a private accessible washroom, a welcoming reception area, dedicated retail space, and private offices-offering a flexible, functional layout ideal for a range of businesses. Extra*: hydro. (id:61852)
Royal LePage First Contact Realty
201 - 11 Lakeside Terrace
Barrie, Ontario
The building offers a selection of commercial units for lease, with available sizes ranging from approximately 1,200 to 8,900 sq. ft. to accommodate a variety of business needs. Located just steps from Royal Victoria Regional Health Centre with easy access to Highway 400, this second-floor medical office space is ideal for healthcare professionals. The building specializes in senior care and features a range of services, including an on-site pharmacy, radiology, and labs. The unit offers a shared waiting area, reception desk, multiple exam rooms, private offices, a washroom, and staff areas. Elevator access, abundant on-site parking, and a professionally maintained facility, the space is ideally suited for medical or allied health professionals. *EXTRAS: Hydro. (id:61852)
Royal LePage First Contact Realty
209 - 333 Sunseeker Avenue
Innisfil, Ontario
Experience luxury living at Sunseeker in this stunning 2-bedroom, 2-bath modern condo. Featuring sleek finishes, an open-concept layout, and floor-to-ceiling windows, this suite offers style and comfort in every detail. Enjoy resort style living, just steps to the boardwalk, marina, shops, restaurants, and access to pools, fitness centre, trails, golf, and beach club. Extensive list of building amenities; golf sim, pet wash, theatre, game room, and event room, to name a few. Perfect for year-round living, this condo combines elegance with convenience. Live, relax, and play at Friday Harbour, where everyday feels like a vacation. (id:61852)
Harvey Kalles Real Estate Ltd.
50 Grandlea Crescent
Markham, Ontario
Now Available for lease at 50 Grandlea Crescent in Markham's sought-after Rouge Fairways Community is a never-lived-in, fully renovated 2-bedroom, 2 full-bathroom basement apartment with a private separate entrance & 2 Parking Available (1 spot included in lease). This spacious unit offers over 1,100 sq. ft. of modern living space and has been completely gutted and rebuilt from the ground up-nothing is original. Every detail has been thoughtfully upgraded, including brand-new flooring, ceilings, walls, lighting, windows, bathrooms and a modern kitchen with brand - new, never-used appliances. Located in a quiet, family-friendly neighborhood, it's just a 1-minute walk to the York Region Transit bus stop and within walking distance to 14th Avenue, 9th Line, and everyday amenities. One parking space is included. Looking for AAA tenants only-must be fully qualified to view. Tenants will be responsible for paying or sharing utilities and must complete single key verification. $100 Key deposit. Tenants will be responsible for clearing the snow from the walkway leading to their entrance and from their side of the driveway during the winter. (id:61852)
RE/MAX Crossroads Realty Inc.
4700 Concession Rd 3
Adjala-Tosorontio, Ontario
Enjoy country style privacy and serenity from this beautifully updated 4 bedroom ranch bungalow offering over $250,000 in premium upgrades. The spacious eat in kitchen features a walk out to a large back deck where you can take in panoramic views that stretch for miles. This home includes a brand new 1,447 sq ft finished basement apartment with a separate entrance featuring a bedroom modern kitchen and living area. This setup is perfect for extra rental income or multigenerational living. The walk up lower level provides convenient access to the yard making it ideal for in law accommodations or recreational use. Outside you'll love the fully fenced backyard with a heated inground pool thoughtfully secured and perfect for relaxing or entertaining. The oversized 2 car garage includes inside access to both the main floor and the basement. Located just minutes from shopping centres restaurants and schools this move in ready home combines thoughtful upgrades flexible living options and peaceful surroundings offering incredible value and convenience. (id:61852)
Homelife/miracle Realty Ltd
4801 - 8 Interchange Way
Vaughan, Ontario
Experience Luxury Living In Vaughan's Landmark Master-Planned Community - Grand Festival Condos By Menkes! This 1 Bedroom + Den, 2 Full Bath (Model: Nairobi 583). This unit features a bright and functional open-concept layout with floor-to-ceiling windows, 9 ft Ceiling, stone countertops, and integrated appliances. Amenities including a fully equipped fitness Gym, party lounge, BBQ terrace, and24-hour concierge. Convivence location : Minutes walk from the VMC subway station and public transit, minutes drive to Hwy 400, Hwy 407. Close to Vaughan Mills, IKEA, Costco, restaurants, Canada's Wonderland, Theatre. Easy access to York University. (id:61852)
Century 21 Atria Realty Inc.
1426 - 498 Caldari Road
Vaughan, Ontario
This is your Opportunity to Lease this bright and beautifully designed 1 + 1 bedroom suite at Abeja District 3, offering 550 sq ft of modern open concept living with 9ft ceilings and a stunning, unobstructed north-facing view. The open-concept kitchen features contemporary cabinetry, stone countertops, brand new stainless steel appliances, and a functional dining area. The spacious living room walks out to a private balcony where you can enjoy peaceful skyline views all day long! The den provides the perfect space for a home office, reading nook, or a second bedroom for guests. The bedroom includes a large window and generous closet space. Smooth ceilings, wide-plank flooring, in-suite laundry, and modern finishes throughout create a clean, and inviting atmosphere. Located in Vaughan's growing Jane & Rutherford hub, you are steps from Vaughan Mills Malls, parks, top-rated restaurants, and minutes to Vaughan Bus Terminal, Vaughan Metropolitan Centre Subway, Smart Centre, Smart VMC Bus Terminal, Highway 400/407., IKEA, Walmart, YMCA, Canada Wonderland, Cortellucci Vaughan Hospital, Rutherford GO Station, and so much more. Exceptional building amenities include a fitness centre, yoga room, concierge, co-working lounge, party room, and beautifully landscaped outdoor space. (id:61852)
Homelife/romano Realty Ltd.
805 - 25 Times Avenue
Markham, Ontario
Luxury Liberty Tower! Bright and spacious 1+Den with a beautiful west-facing view. Well-maintained unit with a functional layout-Den can be used as a 2nd bedroom. Features two full bathrooms and large windows providing abundant natural light. Prime location close to all amenities. Minutes to Hwy 404/407, VIVA transit, steps to GO Train, parks, restaurants, shopping, and more. Convenience, comfort, and value all in one! (id:61852)
Homelife New World Realty Inc.
320 - 333 Sunseeker Avenue
Innisfil, Ontario
**Experience Modern Luxury Living at Friday Harbour, Innisfil!**Welcome to the latest gem at Friday Harbour, a stunning new building nestled on the shores of Lake Simcoe. This brand new,meticulously designed condo offers the ultimate in modern luxury living. With its contemporary finishes, open-concept layout,and abundant natural light, this home is the perfect sanctuary for those seeking comfort and style.As a resident, you'll enjoy an array of world-class amenities that make Friday Harbour a truly unique community. Indulge in thestunning waterfront views from the expansive outdoor terraces, perfect for entertaining or simply soaking up the sun. Thebuilding features a state-of-the-art fitness center, a relaxing spa, and a rooftop lounge that offers breathtaking views of the lake.For those who love to socialize, the community includes a vibrant social hub with restaurants, shops, and seasonal events thatfoster a sense of connection and belonging.Embrace the lake lifestyle with direct access to a private marina, where you can dock your boat and enjoy endless days of wateractivities. Whether you're fishing, kayaking, or simply enjoying a leisurely boat ride, Lake Simcoe is your playground. For golfenthusiasts, the nearby championship golf courses provide a challenging yet enjoyable experience amidst beautiful landscapes.Nature lovers will appreciate the scenic walking and biking trails that wind through the community, offering picturesque viewsof the lake and surrounding areas. In winter, the region transforms into a wonderland for skiing, snowshoeing, and ice fishing,ensuring that every season brings its own unique activities.This is more than just a home; it's a lifestyle. Don't miss your chance to be part of this vibrant community. Experience theperfect blend of luxury, leisure, and natural beauty at Friday Harbour. Schedule your viewing today and start living the dream atthis exceptional lakeside retreat! (id:61852)
Sotheby's International Realty Canada
501 - 330 Mccowan Road
Toronto, Ontario
Immaculate Condition***Renovated from Top to Bottom by a Licensed Contractor***Kitchen Features Brand New S/S Appliances & has a Pull-out Cabinet for Waste & Recycling***Spacious Bdr w/ Pot Lights & Large Closet***Efficient Layout***All Utilities Included (Hydro, Water & Heating)***In-suite Laundry***Unit Comes W/ 1 Owned Parking Spot & 1 Owned Locker***State Of The Art Amenities Building - Include: Indoor Pool, Gym & Party Room and FREE Visitor Parking!***TTC At Your Doorstep & Walking Distance To Groceries!***Perfect For End-User Or Investment Property!***Very Clean Unit***Underground Parking Spot is Close To the Building Entrance***Very Low Property Taxes (id:61852)
RE/MAX Community Realty Inc.
1114 Cedarcroft Crescent
Pickering, Ontario
Nested in the heart Pickering, this newly renovated 2 story home sits on an extra deep lot, surrounded by lush green towering trees. Beautiful all brick home with double car garage and extra wide driveway. Upgrades include newly installed porcelain and hardwood floor on main and second floors, new stairs, LED pot lights and high efficiency heat pump system. Bright and spacious kitchen features all stainless steel appliances, granite countertop, breakfast area and a side entrance door. A finished basement feature features large rec room, new 4 piece bathroom and a huge laundry room with plenty of storage. Fenced backyard with plenty of space for entertainment. Close to great schools, transit routes and all amenities. (id:61852)
Sutton Group Realty Systems Inc.
2207 - 151 Village Green Square
Toronto, Ontario
Luxurious Ventus 1 at Metrogate built by Tridel. Corner unit split 2 Bedrooms+Den, 2 full Bathrooms with practical no wastage layout. 9 ft ceiling (most other floors are 8 ft ceiling). Large den is perfect to be used as home office or a polished guest room. West-facing unobstructed Parkview w/Sunset to welcome you home after work. Unit well maintained by owner and move-in ready. Conveniently located next to Hwy 401 and minutes to Agincourt Go Station and TTC. Close access to Shopping malls, Supermarkets, Restaurants, Gyms, Banks, and all of your Life's necessities. Building managed by Tridel with 24 hours Concierge & Great Amenities. (id:61852)
Mehome Realty (Ontario) Inc.
101 - 8825 Sheppard Avenue E
Toronto, Ontario
Welcome to 101-8825 Sheppard Ave E, a well-maintained and sun-filled townhome located in the desirable Rouge community of Scarborough, offering an ideal blend of comfort, convenience, and connectivity. This thoughtfully designed home features a functional open-concept layout with spacious living and dining areas, large windows that bring in abundant natural light, a modern kitchen with ample cabinetry and counter space, and well-proportioned bedrooms suitable for families, professionals, or first-time buyers. Enjoy the convenience of in-suite laundry, dedicated parking, and practical storage, making everyday living effortless. Situated in a highly accessible location, this home is just steps to TTC bus routes on Sheppard Avenue, providing easy access to Scarborough Town Centre, subway connections, and major employment hubs, while drivers will appreciate the quick access to Highway 401 and Morningside Avenue. The property is close to everyday essentials with nearby plazas offering grocery stores, restaurants, banks, and services, and is minutes from Centennial College, University of Toronto Scarborough, and several well-rated public and Catholic schools, making it an excellent option for students and families alike. Nature lovers will enjoy proximity to Rouge National Urban Park, walking trails, and green spaces, while additional lifestyle amenities such as the Toronto Zoo, community centers, and recreational facilities are all within a short drive. Located in a quiet, family-friendly neighborhood with strong long-term value, this home presents a fantastic opportunity for buyers seeking a move-in-ready property in a well-connected and growing area of Scarborough. (id:61852)
Exp Realty
Apt#3 - 517 East Avenue
Toronto, Ontario
Scarborough/West Rouge Plaza, At North East Corner Of East Ave And Island Road, Second Unit. Ready To Move In & Top-Rated Schools. Go Station, Beach, Shopping, Offices, Trails, TTC Stop At Front Door. So Much More!... (id:61852)
Reon Homes Realty Inc.
1016 - 2020 Bathurst Street
Toronto, Ontario
Discover Your Dream Home In Forest Hill! This stunning 2 -ys new luxurious condo features unique soaring 12' ceilings and an unobstructed East view, providing a breathtaking backdrop to your urban lifestyle. The floor-to-ceiling windows fill the space with an abundance of natural light, while roller shades with remote control offer both privacy and convenience. Enjoy the added benefit of unlimited internet included, making it perfect for remote work and staying connected. With future direct access to the Forest Hill Subway Station, commuting is effortless. Enjoy the vibrant community with an array of shops, restaurants, and amenities just moments away. Public transit is at your doorstep and you're only minutes from Highway 401 for easy travel! Embrace modern living in this expectational condo that combines elegance, comfort and an unbeatable location! (id:61852)
RE/MAX Your Community Realty
612 - 600 Fleet Street
Toronto, Ontario
One Bedroom + Den Unit In The Heart Of Downtown, TTC At Door Step, Walk To King West, Stact Market And Brand New Loblaws Across The Street. The Den Is Perfect For Work From Home Office Or A Guest Bed. Kitchen That Opens To Living/Dining Area Which Has Walkout To West Facing Balcony With Seating For Two. Includes One Parking Space and Ensuite Laundry. Building Equipped With Pool + Hot Tub, Gym, Meeting Room, Rare Roof Top Vegetable Garden + Bbq Patio, Visitor Parking. (id:61852)
Royal LePage Terrequity Realty
1604 - 10 Bellair Street
Toronto, Ontario
Spacious and elegant 2-bedroom, 2-bath residence in prestigious 10 Bellair, offering exceptional value in the heart of Yorkville. Sunny south-west corner suite with sweeping city views over Bloor Street and Yorkville. Well-proportioned layout with separate living and dining areas, dine-in kitchen, balcony, and generous principal suite featuring two walk-in closets and a 5-piece ensuite. Classic luxury finishes throughout. Full-service building with concierge and premium amenities including pool, fitness facilities, guest suites, and landscaped outdoor spaces. Steps to world-class shopping, dining, and transit. (id:61852)
Royal LePage Real Estate Services Ltd.
2905 - 130 River Street
Toronto, Ontario
Welcome To The Newest Building In Regent Park By Daniels! New Large 29-Floor West-Facing 1B Unit With Spacious Balcony, Stunning CN Tower, City, and Lake View, Sleek Modern Kitchen, S/S Appliances, Quartz Countertop & Centre Island, Floor To Ceiling Windows. Amazing Amenities: Kid's Zone, Co-Working Patio, Party Room, Outdoor BBQ & Rooftop Garden. Walking Distance to Street Car Station @ Gerrard & Dundas, Community Centre, Park, Riverdale Farm, Community Pool, Highway, And So On. 1 Locker Is Included. (id:61852)
Bay Street Group Inc.
508 - 2 Neptune Drive
Toronto, Ontario
Welcome to 2 Neptune, a Baycrest Community Leased Building for Independent Senior Living. Modern, Luxurious 2 Bedroom, 2 Bathroom Unit W/Approx 1006 Sq Ft. Open Concept With Large Kitchen, Large Washroom Featuring Walk-in Shower With Grab Bars, North Facing Large Windows. Excellent Amenities Including Professional-Led Classes and Activities With Your Neighbours. 2 Neptune Offers An Incredible Opportunity to Make New Friends & Experience So Much Of What Life Has To Offer From The Comfort Of Your Own Home. Parking is available for $95/month. Locker is available for $25/month. (id:61852)
Slavens & Associates Real Estate Inc.
1421 - 50 Power Street
Toronto, Ontario
Home on Power is located in the trendy East Side of Toronto in the middle of several amenities & across a park. offers a spacious 1+1 bed layout with floor to ceiling windows, beautiful laminate flooring, great kitchen with stainless steel appliances - quality countertops - . The living room has a walk-out to balcony with south facing views, the den is the perfect cozy retreat & the spacious bedroom with large windows & a walk-in closet. 9Ft Ceilings throughout a bright & airy living space. End Amenities Include 24Hr Concierge, Gym, Outdoor Pool, Rooftop Deck, Party Room & More! Close to shops, restaurants, distillery district, steps to TTC, minutes to downtown core & financial district. Unit freshly painted. (id:61852)
Century 21 Leading Edge Realty Inc.
807 - 519 Dundas Street W
Toronto, Ontario
Rarely available spacious 3-bedroom, 2-bathroom condo located on the upper level of Chinatown / Dragon City.Bright and generously sized layout, ideal for those who value space and comfort.Features in-suite laundry and a large indoor locker, offering excellent storage and everyday convenience.Unbeatable location with supermarkets, banks, restaurants, and TTC just steps away - truly walkable and extremely convenient for daily living.Professionally managed building.Ideal for responsible tenants seeking a rare large unit in one of downtown's most vibrant and convenient communities. (id:61852)
Homelife New World Realty Inc.
701 - 18 Parkview Avenue
Toronto, Ontario
Spacious 1 Bedroom In The Heart Of North York. Renovated From Top To Bottom Laminate Floor, Smooth Ceiling, Open Concept Kitchen With Granite Countertop,Brand New Stainless Steel Appliances.Upgrade Washroom.Modern Light Fixtures. Steps To North York Centre Subway Station, North York Center Library,Mel Lastman Square,Loblaws Supermarket. Easy Access To Hwy 401. (id:61852)
RE/MAX Atrium Home Realty
316 - 115 Blue Jays Way
Toronto, Ontario
Right In The Heart Of The Entertainment District, The High Anticipated King Blue Condos By Greenland Group Located Just Steps From King Street West. Large 1+Den South Facing Unit With Impeccable Finishes. Stainless Steel Appliances With Integrated Refrigerator And Dishwasher. Walk Score: 98. Bike Score: 95. Transit Score: 100. Amazing Location With Easy Access To Transit, Countless Restaurants And Shops At Your Door. (id:61852)
RE/MAX City Accord Realty Inc.
34 Edmund Avenue
Toronto, Ontario
Welcome to 34 Edmund Avenue - where timeless charm meets urban sophistication in one of Toronto's most coveted enclaves. Nestled in South Hill, just steps from Lower Forest Hill, this sun-drenched duplex offers spacious principal rooms, a cozy fireplace, and a sleek open-concept kitchen with granite countertops and stainless steel appliances. With ensuite laundry, central air, and parking included, every detail is designed for comfort and convenience. Move-in ready, this home is ideal for those seeking elegance and ease in the heart of the city. Set on a quiet, tree-lined street, you're perfectly positioned near the St. Clair subway and TTC, with easy access to vibrant neighbourhoods like Summerhill, Yorkville, and the Annex. Outdoor enthusiasts will love the nearby Beltline trails and ravines, while food lovers can indulge at Scaramouche Toronto's iconic fine-dining destination known for its exquisite French cuisine and panoramic skyline views. Whether you're strolling through local parks, playing tennis, or exploring boutique shops and cultural landmarks like Casa Loma, this location offers a lifestyle that's both dynamic and serene. Families will appreciate the proximity to top-rated schools such as Brown Junior Public School, De La Salle, The Mabin School, UCC and Bishop Strachan School, along with lush green spaces like Winston Churchill Park/tennis and Wychwood Barns Park. With a perfect blend of nature, culture, and community, 34 Edmund Avenue isn't just a place to live - it's a place to thrive. (id:61852)
Royal LePage/j & D Division
2 - 437 Spadina Avenue
Toronto, Ontario
Welcome to this very spacious 2 bedroom Loft Apartment in Downtown Toronto. This unit has 10 foot ceilings, ensuite laundry, and laminate floors throughout. The exposed brick walls in the Kitchen and Livingroom areas offer a combination of aesthetic appeal and timeless look with a rustic feel. The kitchen and bathroom were renovated last year. It was recently painted and has lots of Natural Lighting Shining through the entire apartment. Ready to move in anytime. Steps to Transit, shops, restaurants, parks, schools, etc. Water is included. Hydro and Heat extra. Pet Friendly. (id:61852)
Right At Home Realty
25 - 750 Burnhamthorpe Road E
Mississauga, Ontario
Opportunity Knocks! 3-Bedroom Townhouse in Prime Mississauga Location - Discover the perfect blend of convenience and versatility in this 3-bedroom townhouse condo near Burnhamthorpe & Cawthra. Nestled in a highly accessible area, this home offers easy access to major highways (Hwy 403, 401, QEW), public transit, and Square One Shopping Centre, making commuting and daily errands a breeze. Inside, you'll find a bright and spacious layout with ample natural light, a functional kitchen, and generously sized bedrooms. Whether you're looking to move right in or update to suit your style, this home presents a fantastic opportunity to make it your own. Don't miss your chance to own and invest in this sought-after neighbourhood! (id:61852)
RE/MAX Escarpment Realty Inc.
566 Cottingham Road
Kawartha Lakes, Ontario
Escape to Country Living Without Compromise. Welcome to 566 Cottingham Road a lovingly maintained 3-bedroom open-concept bungalow set on a sprawling, picturesque lot surrounded by vibrant perennial and vegetable gardens. Thoughtfully designed for both relaxation and entertaining, this one-of-a-kind property offers the perfect blend of peaceful country living and modern comfort. Inside, the main floor boasts an airy, easy-living layout ideal for everyday family life. The finished lower level adds even more flexibility, featuring a cozy family room with a wood stove and a convenient walk-up entrance perfect for guests, in-laws, or an extended family suite. Outdoors, your private oasis awaits. Soak in the hot tub under the stars, host unforgettable gatherings at the fully equipped tiki bar (complete with power and running water), or gather around the fire pit for cozy evenings. Hobbyists and professionals alike will appreciate the 24' x 30' heated mechanics shop fully spray-foam insulated, outfitted with radiant floor heating, metal siding, a hoist, and powered by an outdoor wood furnace with a backup propane system for year-round use. Above the garage, a separate self-contained suite with its own entrance offers endless potential: private office, art studio, guest quarters, or even a rental/Airbnb opportunity. Additional highlights include a charming bunkie, a lighted privy, and ample space to store four-wheelers and recreational gear. Whether you're seeking a peaceful family retreat, a versatile work-from-home haven, or simply room to breathe, this property offers it all and more. (id:61852)
RE/MAX Rouge River Realty Ltd.
120 Mckague Road
Northern Bruce Peninsula, Ontario
Discover the remarkable potential of this custom-built residence in Northern Bruce Peninsula, offered under Power of Sale and presenting a rare chance to complete a luxury home in one of the region's most captivating settings. Positioned on a quiet, lightly travelled road, this property enjoys exceptional privacy and showcases sweeping, unobstructed views of Georgian Bay-an inspiring backdrop visible from multiple principal rooms. With over 4,200 sq. ft. of thoughtfully planned living space, the home blends modern design with natural surroundings. The open-concept kitchen features custom cabinetry and generous prep areas, creating an ideal hub for cooking, entertaining, and gathering with family and friends. The adjoining dining and living spaces are framed by expansive windows that draw in natural light and highlight the water views, enhancing the home's bright, airy atmosphere. Soaring ceilings and heated floors throughout the main areas add to the sense of comfort and craftsmanship. Designed to be a true retreat, offering panoramic Bay vistas, ample space, and the framework for a spa-inspired ensuite. Additional bedrooms and flexible living areas provide plenty of room for extended family, guests, home offices, or recreational spaces-perfect for tailoring the layout to suit your lifestyle. With major structural elements already in place, the remaining finishing touches allow you to personalize the home exactly to your taste and standards. This is a unique chance to secure a substantial, custom-built property in a prime Bruce Peninsula location-an extraordinary blend of potential, privacy, and natural beauty. (id:61852)
RE/MAX Hallmark Chay Realty
24-26 University Avenue E
Waterloo, Ontario
An exceptional chance to secure over half an acre of prime development land in the heart of Waterloo. This rare offering places you just minutes from both Uptown Waterloo and the region's major Universities (Laurier & University of Waterloo) and Conestoga College, ensuring maximum visibility and strong traffic from a vibrant and growing community. With its strategic location and C1-81 zoning, this property is ideal for a wide range of development opportunities. Large parcels of this size in such a sought-after corridor are increasingly scarce, making this a highly desirable investment opportunity for forward-thinking developers and businesses alike. Don't miss your chance to establish a presence in one of Waterloo's most dynamic and high-demand areas. (id:61852)
Chestnut Park Realty(Southwestern Ontario) Ltd
116 - 7549 Kalar Road
Niagara Falls, Ontario
2 Bedroom Modern unit. 10 mins drive to Niagara Falls. All stainless steel appliances, laminate flooring, walk out to spacious balcony. Close to elementary school. $$$ spent on upgrades with smart door locking system. (id:61852)
Cityscape Real Estate Ltd.
103 - 259 King Street E
Hamilton, Ontario
Discover comfort and convenience in this beautifully updated main-floor 2-bedroom, 1-bath unit at 259 King St, Stoney Creek. This inviting home features a bright open-concept layout, perfect for modern living and entertaining. The kitchen is upgraded with quartz countertops, offering both style and durability, while in-suite laundry adds everyday convenience. Both bedrooms are well-sized, providing comfortable living or flexible use for guests or a home office. Included is an owned parking spot, ensuring hassle-free parking year-round. Move-in ready and located in a desirable Stoney Creek neighbourhood-this one is a must-see. (id:61852)
Century 21 Heritage House Ltd
1880 Sedgefield Row
London North, Ontario
London's Desirable Northwest. This Home Offers Beautiful 4+1 Bdrm, 4 Washrooms. Spacious Foyer Leading To A Very Nice Kitchen With Island & Stone Countertops. Open Concept, Formal Dining Room, Large Family Room. Access To Deck From Master Bdrm. Sitting Area Could Use As An Office. Bsmt Is Lookout With Large Windows. Rec Room Finished With Fireplace Plus One Bdrm, One Full Bathroom. Lots Of Storage Space. No Sidewalk Driveway Could Park 4 Cars. (id:61852)
Century 21 People's Choice Realty Inc.
475 Provident Way
Hamilton, Ontario
Welcome to a wonderful community in the heart of Mount Hope, Hamilton! This stunning Newer townhome located in very convenient area of Hamilton. Steps to everything you need. Upgraded carpeting and sleek oak hardwood flooring in the family room, setting the tone for elegance throughout. Upgraded kitchen, with premium finishes abound. Quartz countertops, complemented by MDF cabinets and stylish faucet. Beautiful balcony accessible from the living, kitchen, and dining areas. . Two-car garage, providing ample parking and storage options. Must be seeing. Tenants are moving out in February. (id:61852)
Royal LePage Terrequity Realty
110 Derby Road
Fort Erie, Ontario
Welcome to Crystal Beach Living! This charming 2-bedroom, 1-bath bungalow is located just a 10-minute walk to the shores of Crystal Beach and the vibrant Erie Road strip. Thoughtfully updated with stylish finishes, hardwood floors, and an open-concept layout, the home offers both comfort and character in every corner. Step outside to your fully landscaped backyard oasis, complete with a "Finnish" outdoor shower, fully insulated Tiki bar and fully insulated guest Bunkie with electrical rough-in, and multiple lounge areas perfect for summer entertaining or peaceful relaxation. Whether you're a first-time buyer, downsizer, or investor, this property checks all the boxes. Just 20 minutes to Niagara Falls and 10 minutes to the U.S. border, this home is ideally situated in a town designed for tourism, making it a fantastic income-generating opportunity or a low-maintenance vacation home. Turnkey. Incredible location. Excellent investment potential. Don't miss your chance to live or invest in one of Niagara's most sought-after beach towns! Basement insulation updated '21, roof '16, eavestroughs '21, Bunkie '21, Bunkie roof '24, washer & dryer '22, microwave '24, fridge '24, furnace '17, water heater '20. (id:61852)
Royal LePage Real Estate Associates
1144 A South Lake Morrison Road
Gravenhurst, Ontario
This expansive 86-acre parcel located in Muskoka presents a generous canvas with over 650 feet of frontage on South Morrison Lake Road. It's ideally positioned for future development or severance, (Buyer to confirm all details to be confirmed with the Township). The property offers flexible planning options and a prime Muskoka location within a sought-after corridor, balancing countryside space with easy access to local amenities. (id:61852)
Exp Realty
7 Esther Crescent
Thorold, Ontario
Fully detached full Brick elevation with Bedrooms and 2.5 Bathroom on a premium Lot, upgraded include 9 ft. ceiling main floor, Smooth Ceiling, oak staircase, pot lights in living, family, dining, kitchen and exterior. Zebra blinds throughout, Master W/4PC Ensuite & Walk in Closet, 2nd floor Laundry. Excellent location Merritt Rd/Hwy 406 with easy access to shopping, Brock University, Niagara College and parks. A must See!! (id:61852)
Homelife/miracle Realty Ltd
5610 Freshwater Drive
Mississauga, Ontario
Bright & spacious semi featuring 9-ft ceilings on the main floor, an open-concept layout and hardwood flooring throughout the main floor. Sun-filled living and dining areas flow seamlessly into a functional kitchen with walk-out to a private backyard-perfect for everyday living and entertaining. Upstairs offers three generous bedrooms, including a primary suite with walk-in closet and ensuite, plus a versatile computer nook ideal for a home office or study space. Convenient upper-level laundry, direct garage access, and parking for two vehicles (garage + driveway) .Private Laundry. Located in a family-friendly, diverse community known for excellent schools, parks, and amenities. Walking distance to library, parks, middle and high schools, and minutes to Erin Mills Town Centre, community centers, transit, and major highways (401/403/407) . Ideal for families and professionals seeking comfort, convenience, and a vibrant neighborhood. (id:61852)
Royal LePage Signature Realty
2 - 43 Springhurst Avenue
Toronto, Ontario
Client RemarksSouth Parkdale/Liberty Village. Steps to King & Queen West action with superb TTC access. Bright open concept bi-level suite with 2 bedrooms, 2 bathrooms, ensuite laundry and giant south facing killer deck. Pet friendly. (id:61852)
Exp Realty
