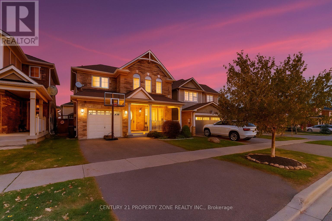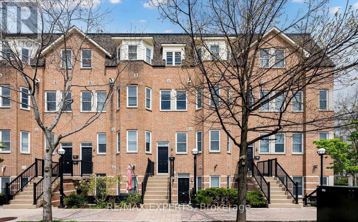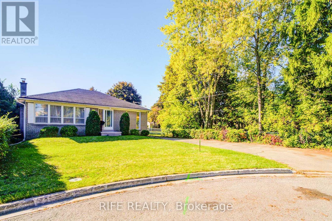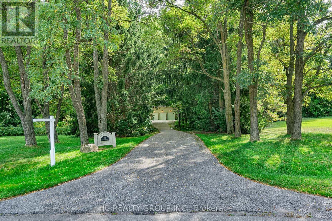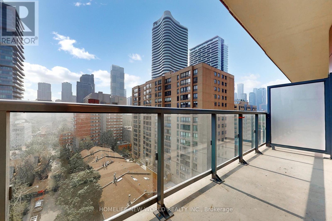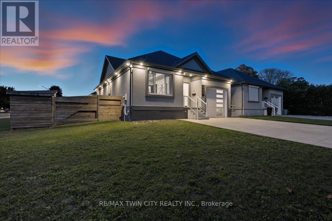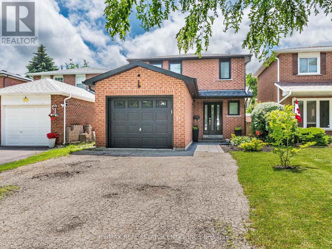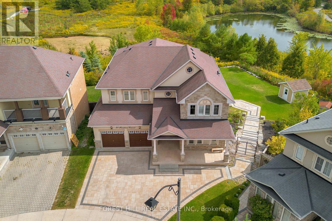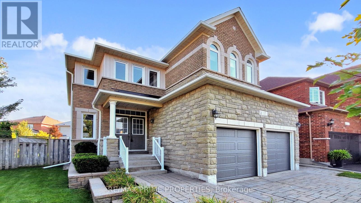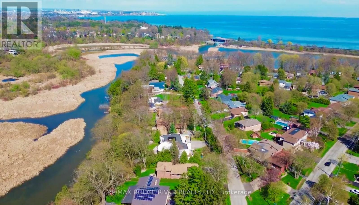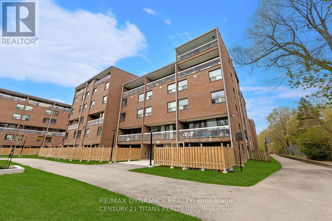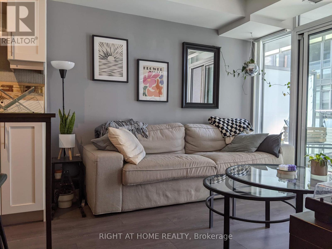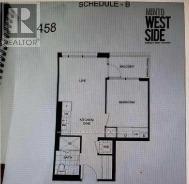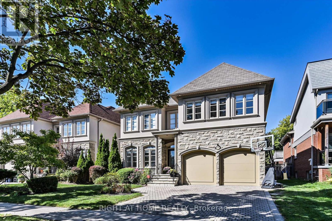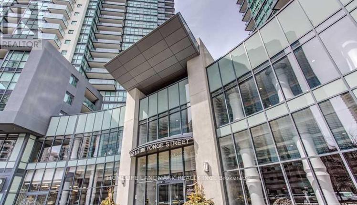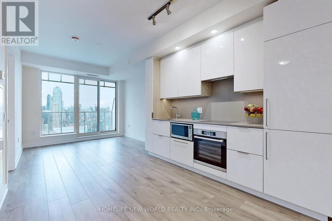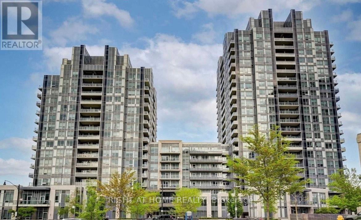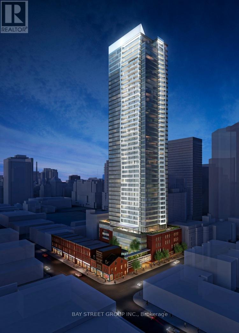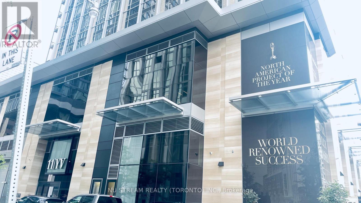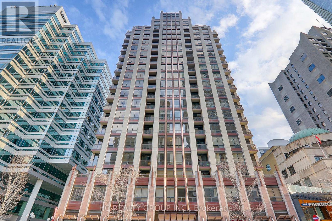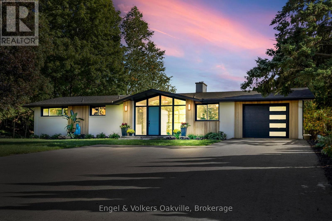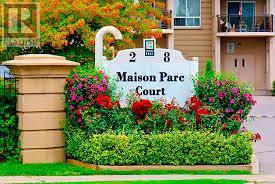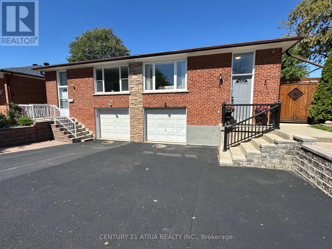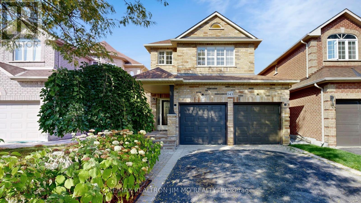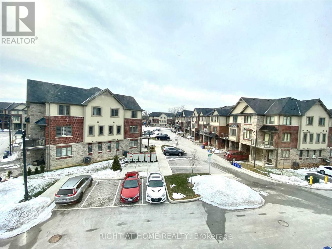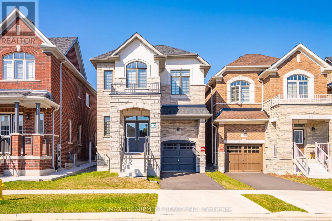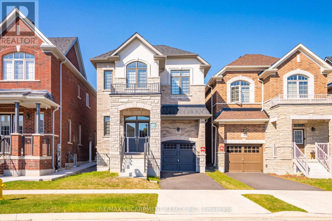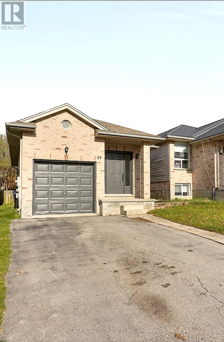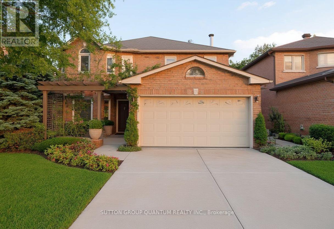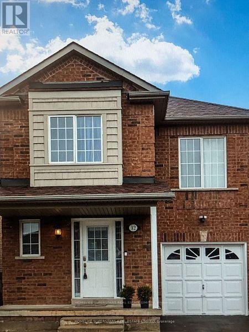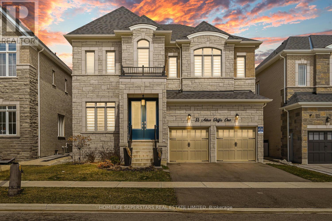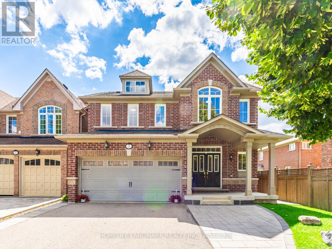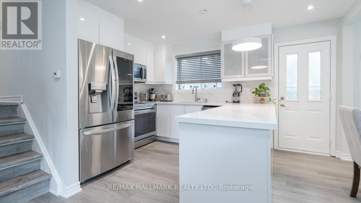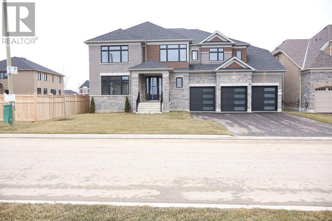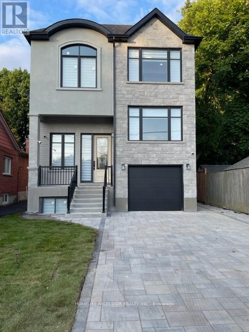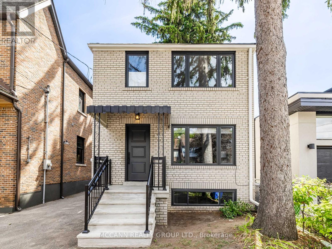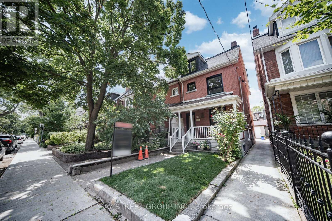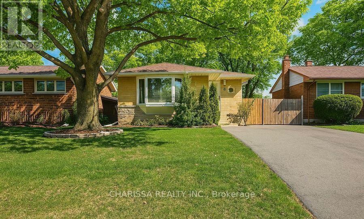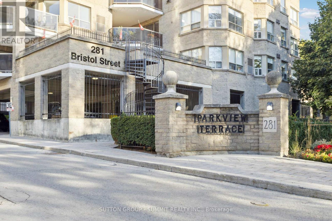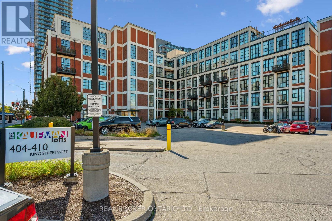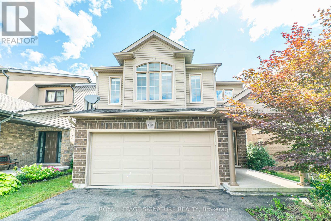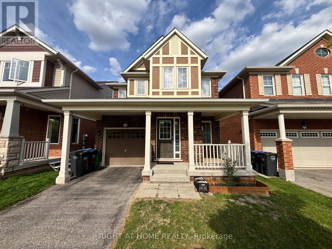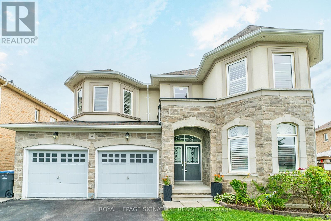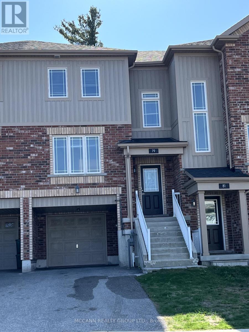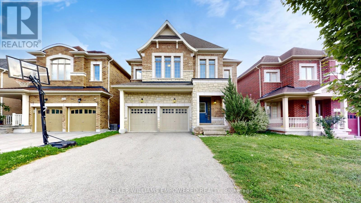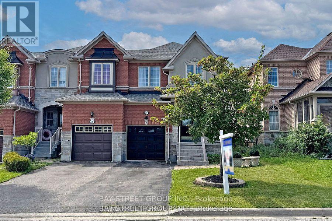937 Dice Way
Milton, Ontario
Welcome to Milton, one of the GTAs newest and fastest-growing neighborhoods! This single-family home is ideally located within walking distance of schools, parks, sports centers, transit, and all essential amenities. This Beautiful home features three bright and spacious bedrooms, each with large windows that allow natural light to flood the rooms, creating the perfect environment for family living. Chef Delight kitchen boasts Granite countertops, a stylish backsplash, and modern finishes. The bathrooms feature contemporary electrical fixtures, and Granite countertops. The open-concept living and dining areas provide a seamless flow, perfect for both daily living and entertaining. The property also offers a separate office room, making it easy to manage office-related work or use it as a reading room or potential fourth bedroom. Step outside to a fully fenced backyard, providing privacy and plenty of space for outdoor enjoyment. The extended driveway offers additional parking space for convenience. This home is a rare gem and a must-see! Additionally, potential of 1,000 sq. ft. in-law suite with one bedroom, offering exciting possibilities for customization (id:61852)
Century 21 Property Zone Realty Inc.
3 - 760 Lawrence Ave West
Toronto, Ontario
Unit 3 at Liberty Walk is a bright and spacious 2-storey townhouse for rent, featuring 2bedrooms, 2 bathrooms, an open-concept living area, and a private patio. The modern kitchen offers a breakfast bar and double sinks, while the primary bedroom includes double closets for extra storage. Conveniently located steps from Lawrence West Station, Yorkdale, and major transit routes, this home offers the perfect mix of comfort and accessibility (id:61852)
RE/MAX Experts
306 Wenlock Street
Richmond Hill, Ontario
Beautifully Maintained Home in a Quiet Cul-de-Sac Court! Nestled in a desirable court location with ample parking on a long private driveway (fits up to 6 cars). Featuring newer flooring throughout, a gourmet kitchen with quartz countertops, an elegant backsplash, custom cabinets, and stainless-steel appliances. Brand new washroom. Originally 3 bedrooms, thoughtfully converted into 2 spacious bedrooms with expanded closet space and an office. Newly finished basement with separate side entrance, open-concept living area, upgraded flooring and baseboards, bedroom, and 3-pc washroom, perfect for in-laws or rental potential. Owned furnace, A/C, and HVAC system, no extra cost to buyer. Beautifully hedged backyard offers privacy and outdoor enjoyment. Located minutes to Bayview Secondary (IB Program), French Immersion & Elementary Schools, GO Train, transit, and shopping. Lovingly cared for, the house never rented, everything kept in pristine condition. The owner has a 3,600 sqft. A new home architectural drawing is available for this lot and can provide it upon request. (id:61852)
Rife Realty
59 Elderberry Trail
Aurora, Ontario
Aurora Estates! Magnificent Country Estate Nestled In Exceptionally Peaceful And Private 2.16 Acre Mature Treed Lot. Stunning New Reno Inside And Out. Luxury Kitchen & Baths, Spectacular Vaulted Great Rm, 2 Fireplaces, Grand Oak Staircase And Railings. Gorgeous Hardwood. Bc Douglas Fir. Finest Finishes. Private 2+ Bdrm Legal Apartment Over Spectacular 8 Car Garage. Approx 5700Sqft Total. Minutes To All Amenities, Golf, Quality Schools. 30 Mins To To. (id:61852)
Hc Realty Group Inc.
1004 - 308 Jarvis Street
Toronto, Ontario
Welcome to JAC Condo, a stunning 1bedroom, west facing unit Enjoy unobstructed city views, CN tower from your spacious floor-to-ceiling windows. This modern suite features an openconcept layout, sleek kitchen with high-end appliances, and premium finishes throughout. Located in the heart of downtown Toronto, stepsfrom U of T, TMU (Ryerson University), TTC, shopping, dining, and more. Exceptional amenities include a fitness center, co-working spaces,rooftop terrace, and 24/7 concierge. Don't miss this incredible opportunity! Walkers Paradise: walking score 98! Please see 3D video for details! (id:61852)
Homelife New World Realty Inc.
404 Montrose Street N
Cambridge, Ontario
Custom built 2019 bungalow! Located in Preston North, walking distance to St Michael Catholic School, this home offers tons of structural and cosmetic updates. With over 2500 sq feet of total living space and 9 ceilings heights on each level, the home offers capacity and useability; also featured on the main level are vaulted and coffered ceiling accents. The kitchen is a modern design and offers capacity with style, featuring a four person island with waterfall countertops and stainless steel appliances. It sits adjacent to the family room, in the open space along the back of the home. The focal point is a stunning contemporary feature wall with electric fireplace insert. Smart home features are integrated throughout, including over 160 LED pot lights with diming capacity, multi zone surround sound system, and programable thermostat. The balance of the main level consists of the primary suite with walkin closet and 4 pc luxury ensuite complete with body jets and rainfall glass shower, 4 pc main bathroom, second bedroom, and laundry mud room with direct access to the garage. A hardwood staircase leads to the fully finished basement offering an oversized recreation room with wet bar rough in, 4 pc bathroom, two bedrooms, one with 3 pc ensuite. The home is carpet free with porcelain and engineered flooring throughout. For maximum comfort, an in-floor heating system organized in multiple zones spans the entire home, making sure you eliminate cold basement floors. The home is also thermally superior and safe, not only is it completely cladded in stucco, providing for a higher than required R value, it also features high quality European tilt and turn windows and doors with robust locking mechanisms and electronic exterior shutters, giving you the ability to completely shut out light during daytime if desired. The house sits on a larger corner lot with a fully fenced yard, backyard deck, and double concrete driveway. A home you need to see in person to fully appreciate! (id:61852)
RE/MAX Twin City Realty Inc.
52 Mozart Crescent
Brampton, Ontario
Wow, This Is A Must-See Home Having 3 +1 Bedroom, Finished Basement for entertainment and leisure . This Stunning Fully Detached East Facing, Featured With Latest Styles Windows Casing And Entrance Door,Front And Back Professionally Landscaped ,Hardwood On Main And 2nd Floor ,Fully Brick Detached Home Like A Masterpiece With 24 By 24 Inch Porcelain Polished Tiles done in 2023 on whole Main Floor Foyer,Complimenting The Modern Style Kitchen laid out in 2020 January .Gas Furnace And Conditioner Installed In 2016, Windows Replaced in Nov 2019,Roofs Shingled Nov 2019 ,Attic Insulation Jan 2020, Master Bedroom Washroom With Modern Faucets & Double Sink Vanity Nov 2020@@ Oak wooden stairs with Iron spindles,Upgraded Quartz Counters, all Main floor having the Pot lights, Stainless steel kitchen appliances.The fully finished basement includes a spacious bedroom, ROUGH IN BATHROOM ORIGINALLY FROM BUILDER, and living area offering flexibility for in-laws, guests..Walkout from main floor Patio door to beautifully & Professionally landscape Backyard to enjoy evenings in summer on interlocked patio with Cedar trees at the backyard fence.Close to Shopper's world Shopping Mall,Brampton Bus Terminal, Sheridan College , Brampton Downtown Go Station 410 & 407 HWY etc. All Schools at walking Distance and lot more around the area..@@Hot water Tank Owned@@ (id:61852)
RE/MAX Real Estate Centre Inc.
21 Farmhouse Crescent
Richmond Hill, Ontario
Exquisite Home Overlooking Conservation Lands Nestled against a Serene Conservation Area. This Spectacular Residence Offers More Than 6,000 sq. ft. of Luxurious Living Space With 5 Parking Available. Enter to Double Ceiling Grand Entryway. Master Craftmanship Cove Rounded Wall Edges .Gorgeous Living and Dinning Room to Greet Your Family and Guests. The Chef-inspired Kitchen Showcases Elegant Island with Natural stone Countertops, Built-in Appliances Endless Cabinets Space, You will Walk-out to Beautiful Raised Deck Enjoy Sunrise with Breathtaking Panoramic Views of the Trail and Pond. Warm Inviting Family Room is Perfect for Gathering and Entertaining. Upstairs, Five Very Spacious Bedrooms Are All Have Direct or Semi-direct Ensuite, Providing Comfort and Privacy for Every family member. A Fully Finished Functional Walk-out Basement With Second Kitchen and Two Guest/In-law Suite that Seamlessly Connects to the Beautifully Landscaped Backyard. Premium landscaping Enhancements Created a Breathtaking Outdoor Retreat, , Custom Natural-stone Stairway along with an expansive Interlock Patio. Located in a Highly Desirable Area Close to Top-rated schools, Community Center, Library, Parks, Restaurants, Scenic trails, Easy access to All Amenities. This Contemporary Home blends Upscale Living with the Beauty of Nature. Come Experience Everything this Property has to Offer. Walk-out Basement(2018)Hardwood Floor(upper) (2018 )Stone Landscape &Raised Deck(2018)Bosch Dishwasher(2025) Washing Machine (2025) Light fixtures hallways & bedrooms (2025) (id:61852)
Forest Hill Real Estate Inc.
17 Raintree Crescent
Richmond Hill, Ontario
The Best Of Oak Ridges!!! One Of The Largest Pie-Shaped Lots In The Neighbourhood! Southern Exposure, Pool-Sized Backyard With Interlocking Patio *** 4-Car Interlocking Driveway With No Sidewalk *** Minutes To Lake Wilcox And Just Steps To Walking Trails By The Ravine Just Around The Corner *** Freshly Painted And Move-In Ready *** Main Floor Offers 9' Ceilings, Spacious Living And Dining Rooms, And An Open Concept Family Room With Gas Fireplace *** Upgrades Include Maple Hardwood Floors, Pot Lights, Crown Mouldings, California Shutters, And An Upgraded Staircase With Wrought Iron Pickets *** Gourmet Kitchen With Granite Counters, Stone Backsplash, High-End Stainless Steel Appliances, Breakfast Bar, And Large Eat-In Area *** Second Floor Features A Primary Bedroom With Walk-In Closet And Extra-Large 5-Piece Ensuite, Plus 3 Full Bathrooms *** Main Floor Laundry With Direct Garage Access *** Approx. 4000 Sq. Ft. Of Living Space With A Finished Basement Including A Rec Room, Office/Nanny's Suite, Full Bathroom, And Ample Storage *** Don't Miss Out On This One! (id:61852)
RE/MAX Prime Properties
26 Baycroft Boulevard
Essa, Ontario
Brand New Home from the Builder Spanning 3100SQFT Above Grade (not including 1500sqft Walk-Out Basement) Backing onto Environmentally Protected Greenspace & Creek. No Neighbours Behind! Deep 140' Pool-Size Backyard. All New Stainless Steel Appliances - Fridge, Wine Fridge, Stove, Dishwasher, Washer & Dryer. Full & Functional Main Floor Plan includes Home Office w/ Glass Door Entrance, Open Living Room & L-Shaped Dining Room leading to a lovely Servery, Kitchen & Breakfast Area w/ Walk-Out to Deck. Family Room includes Natural Finish Hardwood Floors, Natural Gas Fireplace & Huge Windows Providing a Beautiful View of the Lush Protected Greenspace behind. 4 Beds 4 Baths (incl. 2 Ensuites & 1 Semi-Ensuite). Large Primary Bedroom Features a Double-Door Entrance, His & Her's Walk-In Closets & a Huge 5-pc Ensuite w/ beautiful Tempered Glass Shower, Free Standing Tub, His & Her's Vanities overlooking the EP Greenspace View, plus a Separate Toilet Room w/ it's own Fan for added Privacy & Convenience! Wall USB Charging Plugs in Master Bedroom & Kitchen.**Brand New Luxury White Zebra Blinds Installed T/O (White Blackout in All Bedrooms)** Upgraded Designer Architectural Shingles. Premium Roll Up 8' Garage Doors w/ Plexiglass Inserts. Unspoiled Walk-Out Basement w/ Huge Cold Room, Large Windows O/L Yard & 2-Panel Glass Sliding Door W/O to Deep Pool-Size Backyard. Brand New Freshly Paved Driveway, Fresh Grass Sod in Front & Backyard. Brand New Deck Installed to Walk-Out from Breakfast Area to Deck O/L Backyard & EP Land. Complete Privacy & Peace w/ no neighbours behind, backing South-West directly onto the Creek w/ ample Sunlight all day long! Truly the Best Value for the Price. For reference of recents see next door neighbour sale price: 22 Baycroft Blvd w/ no appliances nor blinds ; 93 Baycroft w/ no Walkout basement, not backing onto EP, no appliances & no blinds. Tarion New Home Warranty. Showings Anytime. All Offers Welcome Anytime! Recent Appraisal at $1,050,000M Available (id:61852)
Royal LePage Your Community Realty
300 Taylor Road
Toronto, Ontario
** OPEN HOUSE SUNDAY OCT 5th 2-4PM! ** PRESTIGIOUS WATERFRONT ESTATE: Rare Opportunity to own Waterfront in Toronto ...This Gracious Architecturally Unique Home is nestled on almost 1/2 ACRE Massive 80' x 254' Rouge River Waterfront Lot in a Prestigious Enclave of Luxurious Million $$$ Homes near the Lake. Custom-Built Home of 'Muskoka' Stone & Brick Construction was originally oriented on this Premium River Lot such that the multitude of Windows & Walkout's have breathtaking views in all 4 seasons of the river valley, woods, water & Rouge National Urban Park ... as well as welcome sightings of deer, huge variety of birds and bunnies! Love land, woods & water? Launch your own Kayak, Canoe or Paddle Board from your own backyard with steps & pathways to the River's edge... a short paddle to the Rouge Beach & Lake Ontario. Previous owner had a dock at River's edge. This Magnificent Home is sprawling & spacious with 5550 Sq. Ft. of Living Space on all 3 levels including 2 Additions & Walk-out basement...Ideal for a growing family, 3 generations and/or income possibilities. 5 bedrooms with potential for more & 5 bathrooms. Rich in Character...Charming Stone and Granite Courtyard welcomes you inside...Great Room Living & Panoramic Window Views, Floor-to-Ceiling 'Muskoka' Stone Fireplace, Rich Oak Paneling and Wainscotting, Stained Glass Windows, Gas Fireplace with Floor to Ceiling Granite, Red Oak Hardwood Floors, Solarium & much more. Every level walks out to Gardens, Huge Terraces and/or Balconies with Amazing Nature views...Secluded peace, beauty and tranquility... 'Muskoka-like' wooded sanctuary...No need for a cottage! This West Rouge Lakeside Community also invites you to enjoy swimming, fishing, hiking, biking by the beach and waterfront trails along the lake, as well as skating in winter...Near excellent Schools, Restaurants, GO Train, TTC Buses & #401, for easy commuting. Enjoy living life here by the Lake! (id:61852)
RE/MAX Rouge River Realty Ltd.
604 - 4064 Lawrence Avenue E
Toronto, Ontario
Stunning 2-storey condo in West Hill that offers plenty of space and comfort for your family. This home boasts 3 large bedrooms, 2 full bathrooms, and a bright family-size kitchen with an Open Dining room that opens to the Living room. Fresh paint, New Laminate Floor in bedrooms, 2 Separate Entrances from each Level. Ensuite Laundry. Convenient Location, The Large Balcony Has Beautiful Views Of Morningside Park. New Laminate Floors, Fresh Paints (id:61852)
RE/MAX Dynamics Realty
629 - 525 Adelaide Street W
Toronto, Ontario
Musee Condos in King West, steps away from transit to various subway stations, easy access Toronto's Financial/Entertaining/Fashion Districts, trendy restaurants, cafes, shops, highway, bike trails. Bright and spacious 1+den with 9' ceilings, stainless steel appliances, large closet with organizer, 24 hour concierge and amazing amenities include outdoor pool, lounge, fitness room, party room, theatre room, rooftop patio with BBQs. (id:61852)
Right At Home Realty
712 - 27 Bathurst Street
Toronto, Ontario
Fantastic Condo With A Very Functional Layout! Highly Desired Luxurious Minto Westside Building! Bright West Facing 1 Bedroom Suite In Toronto Business And Entertainment Districts. Sunny Home W/Full Length Windows, Enclosed Balcony With Unobstructed View, Modern Kitchen, Build-In Appliances, Large Closet. Farm Boy Downstairs. (id:61852)
Keller Williams Realty Centres
154 Charlton Boulevard
Toronto, Ontario
This stunning, sun-filled 6-bed, 5-bath executive home sits on a rare and impressive 50 x 191 ft lot in the heart of North York, just minutes from Yonge & Finch. Offering nearly 5,000 sq ft of finished living space including a walk-out basement, its perfectly suited for multi-generational living, rental income, or extended family living.The stately stone, stucco, and plaster façade opens into a dramatic foyer with soaring 19-ft ceilings, pot lights, and elegant mouldings. The spacious formal living and dining rooms with oversized windows are ideal for entertaining, while the cozy family room with gas fireplace and built-ins offers a warm everyday retreat. A main-floor library wrapped in wainscoting and custom cabinetry adds charm and flexible workspace. The chefs kitchen is a true showpiece, featuring a centre island, stainless-steel appliances, and gas range ideal for family meals or hosting guests. Upstairs, five sun-drenched bedrooms are illuminated by southern exposure and a skylight that brightens the upper level. The primary suite boasts his & hers walk-in closets and a spa-like ensuite. The fully finished walk-out basement includes two more bedrooms, a full bath, and a generous rec room with Berber carpeting, perfect for teens, in-laws, nanny or rental use. Step outside to a massive, sun-soaked backyard ideal for summer entertaining, family playtime, or creating your dream outdoor space. Parking for four includes an attached double garage and private drive. Located just seconds from Charlton Park and a walking trail, and minutes from schools, shopping, and Finch subway station, this rare offering combines scale, craftsmanship, and location. A unique opportunity to own an executive home in one of North York's most desirable pocket. ** This is a linked property.** (id:61852)
Right At Home Realty
2906 - 5168 Yonge Street
Toronto, Ontario
"LOCATION" "Furnished" Luxurious 2 Bdrm "Gibson Square" North Tower By Menkes. Laminate Floors Thru-Out, Modern Kitchen W/Granite Counter Top, New Cooktop. High Ceiling, Bright And Spacious, 24 Hr Concierge, Direct Access To Subway From Underground Parking. Comfort Yourself With All Amenities Inc: Indoor Swimming Pool, Gym, Exercise R/M And Recreational Room. Close Walk To Empress Walk Shops, Library, Loblaws, Movies, Restaurants & More! (id:61852)
Homelife Landmark Realty Inc.
4106 - 28 Freeland Street
Toronto, Ontario
Only 2 Year New 1+1 Bedroom At Luxury Prestige One Yonge. Unit situated on a higher floor, accessible by dedicated high-floor elevators (38th floor and up) providing enhanced privacy and comfort. 9' Feet Smooth Ceiling. spacious Bedroom & Living Rm. Top To Ceiling Windows, laminate Flooring Thru-Out, S/S Appl W/Quartz Countertop Kitchen, Large Balcony! Steps To Union Station, Gardiner Express, Financial And The Entertainment Districts, Restaurants, Supermarkets, Eaton Centre...Walkers Paradise: Walking Score 97! (id:61852)
Homelife New World Realty Inc.
812 - 120 Harrison Garden Boulevard
Toronto, Ontario
Welcome to luxury living in the heart of North York! Bright & Spacious Corner Unit in Tridels Prestigious Building-Stunning 2 Bedroom + Den| Approx. 950 Sq. Ft. Unobstructed West-Facing Views Over Avonshire Park. This beautiful corner unit boasts 9-ft ceilings and a sun-filled, open-concept layout. The modern kitchen features granite/quartz countertops, matching backsplash, and built-in high-end appliances including a ceramic cooktop, wall oven, microwave, range hood, dishwasher, and stainless steel fridge. Enjoy serene park views from your oversized windows, and take full advantage of resort-style amenities including: Fully-equipped gym & yoga studio Spa-inspired sauna & steam room, Rooftop terrace with BBQs, Elegant party room, Visitor parking & more. Just a short walk to Yonge & Sheppard Subway Station, with easy access to Hwy 401,schools, banks, shops, and restaurants. Includes all electric light fixtures, window coverings, 1 parking spot, and 1 locker. (id:61852)
Right At Home Realty
4101 - 5 St Joseph Street
Toronto, Ontario
Fully furnished 520 Sqft 1 Bedroom Suite with a lot of sunlight, Large Balcony with City and Lake Views In The Charming Five Condos Residences. Modern Finishes With Integrated Appliances, Stone Counter Top, Wood Floor, Open Concept & 9 Ft Ceilings. Building Has 24 Hour Concierge, Visitor Parking, Roof Top Terrace, Gym. Steps To U Of T, Wellesley Subway Station, Eaton Centre, Yorkville, The Financial District And Manulife Centre. (id:61852)
Bay Street Group Inc.
4809 - 11 Yorkville Avenue
Toronto, Ontario
Welcome to Luxury Living at This Prestigious Brand New 11 Yorkville! Step into sophistication with this stunning 3-bedroom + Media suite, perched high on the 48th floor, with 2 Bathroom, 1 Parking and 1 Locker included! offering peace and quiet above the vibrant energy of downtown Toronto. Enjoy an intelligently designed layout featuring 10-foot smooth ceilings, engineered hardwood flooring, and sleek stone countertops.The modern kitchen is equipped with Miele high-end appliances, a built-in cooktop, oven, Microwave, fridge, and dishwasher, while the washer and dryer add everyday convenience. Located in the heart of Yorkville, one of Torontos most upscale and desirable neighbourhoods, surrounded by world-renowned designer boutiques, fine dining, luxury hotels, art galleries, museums, spas, and more. Prime location, minutes to UoT, easy access to TTC/DVP/401. Exceptional Building Amenities Include:Outdoor terrace & BBQ lounge, State-of-the-art fitness center, Party room & entertainment space, SPA,Tranquil garden retreat, Swimming Pool ,Movie Theatre and More! Dont miss the opportunity to this exclusive address home. Schedule your private viewing today! (id:61852)
Nu Stream Realty (Toronto) Inc.
412 - 85 Bloor Street E
Toronto, Ontario
Spacious One Bedroom Plus A Good Size Den That Can Be Used As A Guest Bedroom Very Functional Layout At Elegant 85 Bloor East. 9 Ft Ceiling, Great Layout, Walkout To Open Balcony, Ample Closets. Just Steps To The Yonge/Bloor Subway Lines, Trendy Yorkville, Upscale Designer Shops On Bloor Incl Holt Renfrew & Many Renowned Designer Labels, Gourmet Restaurants, Royal Ontario Museum, Cafes, Supermarket. Easy Access To Financial District, Hospitals, Universities. 615 Sq Ft + 39 Sq Ft Balcony. *Motivated Seller* (id:61852)
Hc Realty Group Inc.
50 Oak Avenue
Hamilton, Ontario
An unparalleled opportunity awaits on the prestigious Dundas Escarpment in Greensville/Dundas, Ontario. This fully renovated home sits on an extra-wide 143-foot frontage and approximately one-acre lot, offering absolutely sweeping, unobstructed views of the Dundas Valley. With over 2600sq.ft. of living space, overlooking 1,200 acres of protected conservation land, 50 Oak offers the ultimate blend of serenity and convenience. You are just minutes from beautiful waterfalls, esteemed institutions like McMaster University, and the charming heritage town of Dundas, renowned for its fine boutiques, restaurants, and great amenities. This authentic mid-century architectural gem is embraced by a magnificent natural setting, featuring mature trees, a tiered meadow, rolling perennial gardens, and a charming woodland trail. The homes design capitalizes on the view with a soaring 13-foot-tall great room featuring floor-to-ceiling panoramas and abundant south-facing windows. This design ensures the uninterrupted valley vista is captured from virtually every corner of the residence. The substantial living space comprises four plus one bedrooms, in-law suite potential, and a walk-out lower level. Exceptional features include a dedicated gym room, a unique theatre room with a stage, a grand wood-burning fireplace, and a distinctive 150-gallon aquarium featuring champion koi. The kitchen includes new stainless steel appliances with stone countertops and modern backsplash. The property has been meticulously enhanced with extensive upgrades, including a new roof, decks, extended bedroom and dining room terraces, a backyard patio, and a hand-crafted cedar façade. Privacy and security are paramount, provided by automated, artisan wrought-iron gates with modern cedar piers and a brand-new paved driveway. This exceptional offering presents a rare blend of elegance, tranquility, and modern luxury - perfect for discerning families, professionals, and retirees seeking an elevated lifestyle. (id:61852)
Engel & Volkers Oakville
514 - 2 Maison Park Court
Vaughan, Ontario
Excellent 1 Bedroom At Chateau Parc Complex ,Balcony, Granite Countertop. freshly painted, carpet free!!! (id:61852)
Sutton Group-Admiral Realty Inc.
18 Reiber Crescent
Toronto, Ontario
Priced to Sell !!! Beautiful semi-detached raised bungalow with extra large lot size (35 feet wide frontage). 4 car parking ( 1car garage + 3 car driveway). Updated open concept kitchen with large centre island & new quartz counter top + New undercount sink. Upgraded stainless steel appliances on main floor. White kitchen cabinets with double lazy suzan in 2 lower cabinets. Upgraded laminate flooring throughout on main level and lower level (no carpet in the house). Upgraded 5pc Washroom on main floor (that includes 2 sinks, shower, jacuzzi). Large window in living room & upgraded windows. Electric fireplace in the living room with a stone dress accent wall. Upgraded Pot lights in living room and kitchen. Master bedroom includes extended closet , open wall to wall, floor to ceiling with mirror sliding doors. Separate side entrance to the basement. Basement includes 3 bedrooms , 2 bathrooms & 1 kitchen. Full kitchen in basement with eat-in area & glass top electric stove & 2 fridges. One of the basement bedrooms has on-suite 3 pc ensuite bathroom. Basement Bedroom Laminate floors are insulated. Beautifully landscaped backyard with 2 entrances, 2 sheds & Gazebo with 10 x 10 with covering. Beautiful landscaping with perennials, cedar trees at main entrance & 2 Japanese maple trees. Excellent North York location. Close Excellent schools such as Zion Heights, AY Jackson, Steelesview elementary school (id:61852)
Century 21 Atria Realty Inc.
543 Greig Circle
Newmarket, Ontario
Stunning 4Br 4Wr Double Garage Detached In Prestigious College Manor! Bright Open Layout W/ Formal Living, Dining & Family Rm W/ Gas Fireplace. Modern Kitchen W/ Quartz C/T, S/S Appliances, Oversized Island & Breakfast Area W/O To Deck & Private Yard. Many New Light Fixtures, Upstairs Freshly Painted, No Carpet Throughout. 2nd Flr Laundry For Convenience. Large Primary Br W/ W/I Closet & 5Pc Ensuite. Finished Bsmt W/ Rec Rm & Storage & Washroom. Quiet Family-Friendly Street In Top School District: Best Elementary, French Immersion, & Highly Rated Newmarket HS in the town. Close To Pickering College, St. Andrews College, Upper Canada Mall, Parks, GO Train & Hwy 404. Move-In Ready! (id:61852)
RE/MAX Realtron Jim Mo Realty
42 Farley Lane
Hamilton, Ontario
Welcome to this stylish 2+1 bedroom, 2-bath end-unit townhouse in a highly sought-after Ancaster location! Perfectly situated near major highways, this home offers convenience while being nestled in a quiet, family-friendly community. Enjoy 9-foot ceilings and a flexible main floor space ideal for a home office, playroom, or personal gym. The modern kitchen boasts quartz countertops, stainless steel appliances, a breakfast bar, and a bright dining area with a walk-out to a private balcony perfect for morning coffee or evening downtime. Premium flooring flows throughout the main and second levels, while the third floor provides cozy, carpeted bedrooms for added comfort. Property Pictures are virtually staged as the property is tenanted. (id:61852)
Right At Home Realty
47 Bloomfield Crescent
Cambridge, Ontario
Welcome To 47 Bloomfield Crescent, A Beautiful 2,630 Sq Ft Detached Home On A Premium Lot. This 4 Bedroom Plus Den, 3.5 Bath Home Features An Open-Concept Floor Plan With Modern Finishes And Is Completely Carpet-Free! Enjoy A Spacious Kitchen With White Cabinets, Island With Breakfast Bar, And A Large Breakfast Area. The Upper Level Offers 4 Generously Sized Bedrooms, Including A Primary Bedroom With Walk-In Closet And A 5-Piece Spa-Like Ensuite. Unfinished Basement And A Spacious Backyard Provide Endless Possibilities. Conveniently Located In The Sought-After Hazel Glenn Community, Just Minutes To Shopping, Dining, Historic Attractions, Specialty Stores, And A Wide Range Of Arts, Cultural, And Recreational Activities. (id:61852)
RE/MAX Escarpment Realty Inc.
47 Bloomfield Crescent
Cambridge, Ontario
Welcome To 47 Bloomfield Crescent, A Beautiful 2,630 Sq Ft Detached Home On A Premium Lot. This 4 Bedroom Plus Den, 3.5 Bath Home Features An Open-Concept Floor Plan With Modern Finishes And Is Completely Carpet-Free! Enjoy A Spacious Kitchen With White Cabinets, Island With Breakfast Bar, And A Large Breakfast Area. The Upper Level Offers 4 Generously Sized Bedrooms, Including A Primary Bedroom With Walk-In Closet And A 5-Piece Spa-Like Ensuite. Unfinished Basement And A Spacious Backyard Provide Endless Possibilities. Conveniently Located In The Sought-After Hazel Glenn Community, Just Minutes To Shopping, Dining, Historic Attractions, Specialty Stores, And A Wide Range Of Arts, Cultural, And Recreational Activities. (id:61852)
RE/MAX Escarpment Realty Inc.
59 Tanner Drive
London East, Ontario
Welcoming And Sun-filled 3+1 Bedroom, Detached Bungalow For Rent! 2 Full Washrooms. 3 Parking Spaces. 6 Mintues From HWY 401. This Home Sits On a Quiet Street In Fairmont. This Meticulously Renovated Bungalow Features A Beautiful Layout, Full Of Natural Light, Impressive Open Concept Living With All Modern Finishes Throughout. 3 Generous Size Bedrooms On Main Floor & 4th Good Size Bedroom In The Basement. Primary Bedroom Offers Access To A Beautiful Backyard, Fully Fenced & A Nice Big Deck Perfect For Entertaining. Carpet Free Home. 4pc Full Washroom On Each Floor. Huge Basement Offers So Much Space With Lots Of Potential Whether A Playroom For The Kids, Games/Entertainment Room, Or Even A Home Movie Theatre, The Possibilities Are Truly Endless. Also, Has A Finished Laundry Room. Just A 6 Minute Drive From HWY 401, 4 Minute Drive From Fairmont Plaza, Steps Away From The London Bike Path, Meadowlily Walking Trails And Pottersburg Dog Park, Schools, Trails, Golf Course, Playgrounds, Place Of Worship, Public Transit Is At This Home's Doorstep For Easy Travel Around The City. No Pets! Book Your Showing Today! (id:61852)
RE/MAX Real Estate Centre Inc.
3523 Pintail Circle
Mississauga, Ontario
Nestled in a super quiet and well-established neighbourhood, this exquisite two-storey all-brick detached home on a spacious lot with a western exposure garden represents an excellent price for a perfect blend of elegance and functionality. The outdoor space is a true private retreat, featuring multilevel decks, a newer hot tub, and enchanting garden LED lighting, ideal for both relaxation and entertaining. Practicality is ensured with a double-car garage equipped with an opener, a newer driveway that accommodates four cars, and no walkway to maintain, which eliminates the need for winter snow plowing. Inside, the immaculately renovated home boasts a newer roof, quality vinyl windows in top condition, and a newer owned furnace & central air for year-round comfort. The stunning newer white kitchen serves as the heart of the home, complete with a centre island, stainless steel appliances, and a walk-out to a large deck, perfectly facilitating indoor-outdoor living. The main level features new, high-quality laminate flooring, a spacious laundry room with convenient extra outside access, a large combined dining and living room, and a separate family room with a cozy fireplace. Upstairs, four good-sized bedrooms include a luxurious primary suite with a renovated 5-pc bath and a walk-in closet. The finished basement adds significant versatility with a fifth bedroom or den, a new 3-pc bath, a large storage room, and a cold room, offering a lot of potential with hidden sink connections; please note that the basement does not have a separate entrance and is not suited for a basement apartment unless an exterior entrance were to be constructed. Situated in a fantastic area, this home is just minutes from top schools, major shopping, a new community recreation centre, HWY 401 & 403, and numerous parks, making it the perfect family home at an excellent price in an unbeatable location. //// OFFERS IF ANY 21 SEPTEMBER 2025/// (id:61852)
Sutton Group Quantum Realty Inc.
32 Willick Place E
Brampton, Ontario
****Location, Location, Location ***Spacious Clean, Bright, Quite Legal One Bed Room Basement (2nd unit dwelling) in a 4 Bed room Detach House , near*****Fletcher's Meadow Plaza *****and Close to *** Mount Pleasant Go Station****, Close to Transit stop ,Quartz Counter top, Full Size kitchen, New washroom ,Separate Laundry, Separate side Entrance, A++ Tenant , Rental application, Credit report, Job letter, Recent Pay stub, (proof of Income ) Tenant responsible for Utility 30% Of ( Hydro, Gas, water bill ) One Extra Small room for Storage. *** 2 Car Parking Spot *** suitable for couple ***lot of pot lights *** No Smoking , No Pets. (id:61852)
Homelife Superstars Real Estate Limited
56 Arthur Griffin Crescent
Caledon, Ontario
Welcome to 56 Arthur Griffin Crescent, a luxurious 2-storey home in Caledon East. This nearly 4,000 sq ft residence features:- 3-car tandem garage- 5 bedrooms with walk-in closets- 6 bathrooms, including a primary bath with quartz countertop & double sinks, heated floor, soaking tub, Full glass standing shower, a separate private drip area, and a makeup counter. Highlights include:- Custom chandeliers, 8-foot doors and 7-inch baseboards throughout the house. Main floor with 10-foot ceilings; 9-foot ceilings on the second floor & basement. 14 FT Ceiling in the garage. Large kitchen with walk-in pantry, modern cabinetry, pot lights, servery, and built-in appliances- Main floor office with large window- Hardwood floors throughout- Dining room with mirrored glass wall- Family room with natural gas built-in fireplace, coffered ceiling and pot lights, a custom chandelier- Mudroom with double doors huge closet, and access to the garage and basement- a walk in storage closet on the main floor-Garage equipped with R/in EV charger and two garage openers- garage has a feature for potential above head storage --Separate laundry room on the second floor with linen closet and window- Pre-wired R/IN camera outlets. Ventilation system. This home has a front yard garden. Combining elegant design and a luxurious layout. (id:61852)
Homelife Superstars Real Estate Limited
3 Wintam Place
Markham, Ontario
Bright & Spacious 4 Bedrooms Detached House In High Demand & Quiet Neighborhood, Min To Hwy404, Shopping & Restaurant. Open Concept W Maple Kit, Xtra Large Pantry, High-End 'Kitchenaid' Appliances, Under Cabinet Lighting, H/W Floor Throughout M/F & 2/F, Carrier A/C, No Walkway, Upgraded front, side and backyard interlock. New lights, new paint, new landscape, Bbq Gas Line, Close To All Amenities, Schools, Park, Costco, Super Connivence Location. (id:61852)
Homelife Landmark Realty Inc.
11 Seaton Drive
Aurora, Ontario
Welcome to this beautifully maintained 3-bed, 2-bath back-split home, perfectly situated in the prestigious Aurora Highlands neighborhood on a spacious 65 x 110 ft lot. This home offers a seamless blend of modern luxury and family-friendly living. Featuring a newly renovated, open-concept kitchen with quartz countertops and sleek cabinetry, its the perfect space for hosting and entertaining.The expansive lower level provides the ultimate space for recreation, entertainment, and family gatherings, ideal for creating lasting memories with loved ones, Also useful as a home office. With top-rated schools, parks, and local amenities just a short walk away, this property offers the convenience of city living in a serene suburban setting.Dont miss this exceptional opportunity to enjoy 3 bedrooms, 2 bathrooms, and a lifestyle of luxury, comfort, and peace in the heart of Aurora Highlands. **EXTRAS** All Existing Appliances Including Fridge, Stove, Dishwasher, Washer, And Dryer. All Existing Electric Light Fixtures And All Window Coverings. (id:61852)
RE/MAX Hallmark Realty Ltd.
17 Bellflower Crescent
Adjala-Tosorontio, Ontario
This brand-new, ***above-grade 5091 sqft*** **NEVER LIVED IN** luxury detached house sits on a premium **70-foot lot** and features a **Triple-car garage*** with a **10-car parking**. - 5 bedrooms and 5 bathrooms- Modern*** two-tone kitchen*** with spacious cabinetry,*** Brushed Bronze Handles *Matching* with ***APPLIANCES HANDLES & KNOBS***, an **Extra-large Central Island**, walk-in pantry, separate servery, high-end built-in appliances, **Pot filler** above the gas stove, and **quartz countertops** Throughout the house- **Separate living, dining, family, and library.** * (library can be converted to a bedroom)*- EXTRA Large laundry room with** Double doors spacious linen closet*, and access to the garage from MUD ROOM and **2 accesses to the basement from home** - Each bedroom has an upgraded attached bathroom and walk-in closet; master suite features dual closets (** HIS/HER CLOSETS**) and an en-suite bathroom with glass STANDING Shower, Soaking Tub, A Separate drip area with door and makeup bar- Huge media room with large window on the second floor- A separate **Walk in linen closet** on the second floor. Central vacuum rough-in and **Security wiring throughout the house.** This property offers a wide lot ***WITH NO SIDEWALK**** and a luxurious layout. (id:61852)
Homelife Superstars Real Estate Limited
57 Phillip Avenue
Toronto, Ontario
Brand new 2-Storey luxury custom home, Stone, Brick and Stucco finished exterior with large windows, Stone interlocked Double driveway, 11Ft Ceiling In Main Flr, 10Ft Ceiling In 2nd Floor. Engineered Hardwood floor all throughout, Zebra Blinds, 8ft high doors, LED pot lights and Light fixtures, Open concept family and kitchen, built-in microwave & stove, quartz counter, two faucets in kitchen, W/O (floor to ceiling) large door family to Deck, Master Bed w/o balcony, 5 pc ensuite, Walk in Closet w/organizer, 2nd floor laundry, Mezannine above garage (in-between) Bed W/Ensuite, Spray-foam insultation in all walls. Hi efficiency commercial grade water heater, fenced backyard, Skylight, School, Place Of Worship, Go, Ttc. (id:61852)
Homelife Excelsior Realty Inc.
157 1/2 Roslin Avenue
Toronto, Ontario
The lifestyle you have been waiting for in this wonderful family home. Features 3+1 Bedrooms, Open concept living & dining with lots of light & newer hardwood floors. Side entrance to lower level was used as a separate guest suite by the owner. South-Facing Garden located on a Quiet Cul-de-sac. This home has forced air gas with central air conditioning. New windows and exterior doors in June 2024. A very child-friendly street where you will enjoy meeting all your future friends and make dreams come true. In the Best School Districts - Bedford Park up to Grade 8, Lawrence Park High School, Blessed Sacrament. Walk to Wanless Park Tennis Club & TFS. Short Walk to TTC, Yonge Street, Shops & Dining apprx 5 to 8 mins. Easy access to the 401. Detached garage with mutual drive. Front Yard Parking is Non-Conforming. (id:61852)
Mccann Realty Group Ltd.
126 Grace Street
Toronto, Ontario
A Rare Opportunity To Own A Thoughtfully Renovated three-storey semi-detached In The Heart Of Trinity-Bellwoods. Featuring Top-Tier Finishes Throughout. This Stunning Residence Offers An Open-Concept Layout With Custom Millwork, Wide-Plank Hardwood Floors In Chevron Pattern, Built-In Fireplace, Designer Lighting & Oversized Windows Providing Abundant Natural Light. Gourmet Kitchen With Premium Appliances, Stone Countertops & Modern Cabinetry. Spacious Bedrooms W/ Custom Closets. Bathrooms W/ Premium Tiles & Frameless Glass Showers. Everything Is Brand New Electrical, Plumbing, HVAC, Windows, Roof & Insulation. Detached double garage. Just Move In And Enjoy. Located On A Quiet Street Steps To Trinity Bellwoods Park, Queen West, Little Italy, Top Schools, Cafes, Transit & More. A Perfect Blend Of Style, Comfort & Urban Convenience. Don't Miss This One! (id:61852)
Bay Street Group Inc.
Upper - 37 Kingslea Drive
Hamilton, Ontario
Newcomers are welcome - Bright & Spacious Upper Level for Lease | 3 Bed, 1 Bath | Prime Hamilton Mountain Location. Welcome to 37 Kingslea Drive a beautifully maintained 3-bedroom, 1-bathroom upper-level unit in a charming bungalow nestled in the highly desirable Sunninghill neighbourhood on the Hamilton Mountain.This inviting home boasts an open-concept living and dining area with large windows, flooding the space with natural light. Enjoy a modern kitchen with ample cabinetry, sleek countertops, and full-size appliances. The three well-proportioned bedrooms are perfect for a small family, young professionals, or downsizers looking for comfort and convenience. The updated 4-piece bath adds a touch of elegance to your daily routine. Highlights include exclusive use of front yard. Shared laundry with lower-level tenant, carpet-free home with warm toned hardwood flooring. Driveway parking for 2 vehicles. Area Influences: Located in a quiet, family-friendly pocket just minutes from the Hospital & Mohawk College, Limeridge Mall, local shopping, and restaurants, Public transit, nearby parks, walking trails, and top-rated schools/ Dont miss your chance to live in this sought-after Hamilton Mountain location a perfect balance of suburban tranquility and city convenience. Images have been virtually staged to help visualize the potential of the space. (id:61852)
Charissa Realty Inc.
401 - 281 Bristol Street
Guelph, Ontario
Welcome to this gorgeous renovated corner unit, 2+1 bed, 2 bath suite at the highly sought-after Parkview Terrace. Offering Over 1,200 sq. ft. of bright boutique-style living, this spacious home is set within one of Guelph's most charming low-rise condominiums. With only four suites per floor, residents enjoy exceptional privacy and a strong sense of community. A welcoming foyer with double closet sets the tone for this professionally renovated home. Beautiful flooring throughout, enhanced by fresh neutral paint highlights the open airy, light filled layout. The sunlit primary bedroom features 2 large windows, 2 generous closets, and private 4pce ensuite with tub/shower and a large vanity. The second bedroom offers ample space and natural light, with easy access to a newly upgraded second bath, showcasing a modern tiled shower, new vanity plus a pocket door to a storage room. The stunning new kitchen is designed for both form and function, complete with modern cabinetry, stainless steel appliances, breakfast bar and gorgeous quartz counters and seamless quartz backsplash, plus an eat-in area. In-suite laundry is conveniently tucked away. The living and dining area offers a perfect space for families or those who love to entertain. Private den/office with pocket doors creates an ideal quiet space or 3rd bed, a rare 2+1 find. The abundance of windows flood the home with natural light all day. This corner unit offers 2 beautiful exposures with morning and evening sun and provides a clear view to your private balcony overlooking trees. Additional highlights include a sauna, gym and party room. Ideally located close to Hwy's and minutes from downtown Guelph's vibrant cafes, shops, farmers' market, restaurants, trails, and dog parks, with easy access to the Hanlon Expressway, this home offers an exceptional blend of comfort, space, and convenience. (id:61852)
Sutton Group - Summit Realty Inc.
128 - 404 King Street West Street W
Kitchener, Ontario
Trendy Loft Living in the Heart of Downtown Kitchener. Step into Kaufman Lofts and experience a rare blend of historic charm and modern style. Once home to the iconic Kaufman Shoe Factory, this landmark building has been reimagined into one of Kitchener-Waterloos most sought-after loft conversions. Unit 128 welcomes you with soaring 13' ceilings, striking black-framed windows, and polished concrete floors that highlight the buildings industrial roots, while a fresh kitchen and newer appliances add a sleek, contemporary touch. Natural light floods the open-concept floor plan, and a Juliette balcony brings the downtown energy right to your living space. Perfect for professionals, university students, or downsizers who want to be at the center of it all, this loft offers unbeatable access to Kitchener's thriving tech hub including Google just steps away as well as the city's best restaurants, cafés, shopping, and nightlife. With the LRT right outside your door, commuting is effortless, and you're just minutes from the GO Station and Highway 7/8. Practical perks include an owned parking space, a same-floor storage locker, and a bike storage room. Whether you're buying to live or to invest, Unit 128 offers the best of downtown living in one of the regions most stylish addresses. (id:61852)
Real Broker Ontario Ltd.
6502 Desanka Avenue
Niagara Falls, Ontario
Beautifully finished 4+1 bedroom, 4 bathroom home in a family-friendly Niagara Falls neighbourhood offering over 3,250 sq. ft. of living space including a fully finished basement with in-law suite. The main floor features a bright open-concept kitchen with quartz counters, breakfast bar, and modern appliances, flowing into spacious living and dining areas with hardwood flooring, while upstairs offers large bedrooms with cozy carpet. The in-law suite in the basement provides flexibility for extended family or rental potential. Conveniently located close to schools, parks, groceries, and just minutes from the Falls. Vacant, move-in ready, and seller is motivated (id:61852)
Royal LePage Signature Realty
19 Klemscott Road
Brampton, Ontario
Mattamy-built freehold townhouse in the sought-after Mount Pleasant community. Approx. 1,600 sq. ft. Main floor with upgraded chefs kitchen, quartz stone countertops, glass backsplash, new stainless steel appliances, and inside garage access. Maple staircase leads to 3 spacious bedrooms, including a primary with frameless glass shower ensuite and convenient 2nd floor laundry. Fully fenced backyard with large concrete patio, no homes behind. Located on a quiet inside street, just a 3-minute walk to Mount Pleasant GO Station, steps to schools, plaza, and farmers market. Close to community centre, library, major highways, airport, and all amenities. (id:61852)
Right At Home Realty
149 Coastline Drive
Brampton, Ontario
Rare executive style Bungaloft Home ideally located in the Upscale Streetville Glen Golf Community, This precious enclave community of 140 homes on Mississauga Road located on west Credit River, surrounded by conservation, golf clubs, parks, trails & ponds! This quality Kaneff Home offers a distinctive & tasteful expression of refined living boasting numerous luxurious & functional features with energy save and meticulous attention to every detail. Spectacular Great Room features Soaring 2-storey height, expansive south & east-facing windows that flood space with natural light, Creating an Ambiance of style & Cheerful space throughout! Open concept Dining room with Vaulted ceiling & walkout to garden, State of Art Kitchen is Highlight! Featuring a quartz center island with aesthetically curved edges countertop, and W-I pantry. Primary Bedroom on main floor Tranquil Oasis features 13'cathedral ceiling, with south & east view overlook garden, luxurious spa-like ensuite retreat w/free stand bathtub, large glass-stall shower & double vanities & mirrors. 2nd bedroom on main floor is used as office with closet, French doors & large windows, powder room could be extended for adding a shower. 3rd &4th bedrooms on 2nd floor are big size with Jack&Jill washroom upgraded shower. Ceiling height: foyer 12', 2nd bedroom (office) 11', great room 18', Prim bedroom 13', 2nd floor 9'. Unspoiled upgraded basement w/9' ceiling & cold cellar (2065 Sft). Potential Sep. entrance, provides flexible space to suit your needs. South&east facing backyard w/patio stone, Beautiful landscaped yards. Pattn concrete widened driveway w/no sidewalk, complemented by iron decorative pickets. Over $200k in Upgrades! Streetsville Glen Golf Club, Near Lionhead golf club &conference ctr, Credit River, park, Churchville Heritage Conservatin Dist. Close to Business Parks with many Fortune Global 500! Hwy 401/407 &Much More! This property's Blend of Elegance, Peaceful Retreat & Functional Design Living Space! (id:61852)
Royal LePage Real Estate Services Ltd.
4 Ripple Street
Brampton, Ontario
Castle-like practical home with 3,500+ sq ft of living space, uniquely designed, sun-facing &set on a large lot with a spacious backyard. Features a striking double-door entry, stone front & crown molding throughout. Just 12 yrs new, this modern layout impresses with a dining room flowing into a chefs kitchen with built-in appliances & quartz countertops. Glamorous, life-lasting stairs, pot lights, & a soaring 21-ft ceiling create a grand welcome. Family room offers a cozy fireplace, while tasteful chandeliers add elegance. Upstairs includes two designated primary bedrooms with ensuite baths for added comfort. Finished basement with 2bedrooms, full kitchen, separate laundry currently rented at $2200/mo with tenants willing to stay. Added bonus: tankless water heater. A true statement of luxury & modern living this home looks even better in person than in pictures! Motivated to Sell (id:61852)
Royal LePage Signature Realty
79 Franks Way
Barrie, Ontario
**Comfort, Convenience & Charm The Perfect Place to Call Home** Welcome to this delightful and well-maintained townhome, thoughtfully designed for easy living and peaceful enjoyment. Walking distance to the **Allandale Waterfront/Beach** and **GO Station to Toronto**, this home offers the perfect balance of **quiet comfort** and **convenient access** to everything you need. Inside, you'll find **3 spacious bedrooms**, newly installed laminate flooring throughout, offering plenty of space for guests, young children, or a functional home office. The **modern kitchen** features an island with a double sink, built-in dishwasher, and a generous pantry, perfect for preparing meals with ease or entertaining loved ones. The **bright dining area** walks out to a **beautifully private, tree-lined backyard** with a **premium deep lot**, it's a serene outdoor space to enjoy your morning coffee, tend a small garden, or host quiet gatherings in natures embrace. Additional features include a **single-car garage** and a **private driveway with room for multiple vehicles**, offering peace of mind and convenience for both you and your visitors. Situated in a **friendly, walkable neighbourhood** with nearby **parks, walking trails, shops, and top-rated services**, this is a wonderful place to feel at home. (id:61852)
Mccann Realty Group Ltd.
138 Crane Street
Aurora, Ontario
Wake up to the calming view of a lush ravine and enjoy peaceful mornings as sunlight pours into the family room, kitchen, and primary suite all overlooking natures quiet beauty. Whether you're sipping coffee at the kitchen island, hosting dinner with friends, or unwinding in the spa-like ensuite, every space in this home is designed for comfort and connection. The open-concept layout with soaring ceilings and rich hardwood floors creates a warm, inviting flow that's perfect for everyday living and entertaining alike. Downstairs, the walk-out basement offers a private retreat for guests or quiet evenings that spill into the open backyard. Located in a serene, family-friendly neighbourhood with easy access to Hwy 404, GO Transit, scenic trails, and everyday conveniences, this home offers a lifestyle that feels both elevated and grounded. (id:61852)
Keller Williams Empowered Realty
37 Whisperwood Road
Vaughan, Ontario
Immaculate Elegant End Unit Townhome Nestled In The Desirable Thornhill Woods Neighbourhood Boasts 9 Ft Ceilings, Renovated: Kitchen W/ Granite Counters & Backsplash, Gas Stove, Pot Lights, Bathroom W/Marble Counters/Floors & Wainscotting, Prof Finished Basement W/3 Pc Bath, Newer Hardwood Flooring & Crown Moulding Thruout, Newer Roof 2020, B/I Speakers, Cvac, Garage & 2nd Bdr Linked-Feels Like A Detached. Landscaped Yard W/Custom Lifetime Deck & Much More. The owner spent a lot $$$ in designing the interior with a blend of French and modern styles, characterized by bright and harmonious color schemes. The open-concept kitchen boasts stainless steel appliances, complemented by stylish tiled floors and cabinets. The spacious and bright living and dining areas feature hardwood floors throughout, with lots of pot lights through out the entire house. (id:61852)
Bay Street Group Inc.
