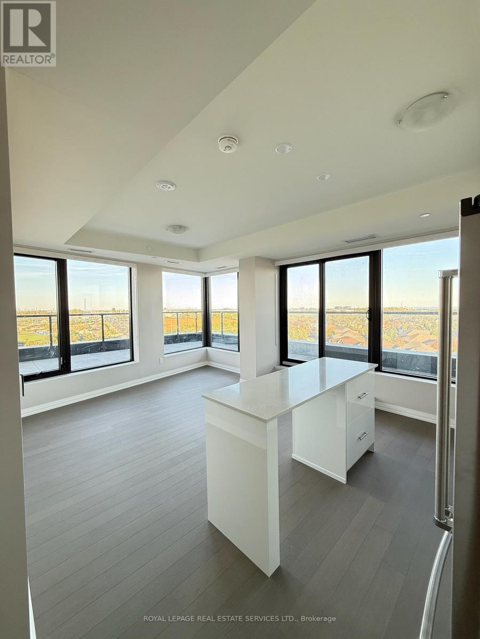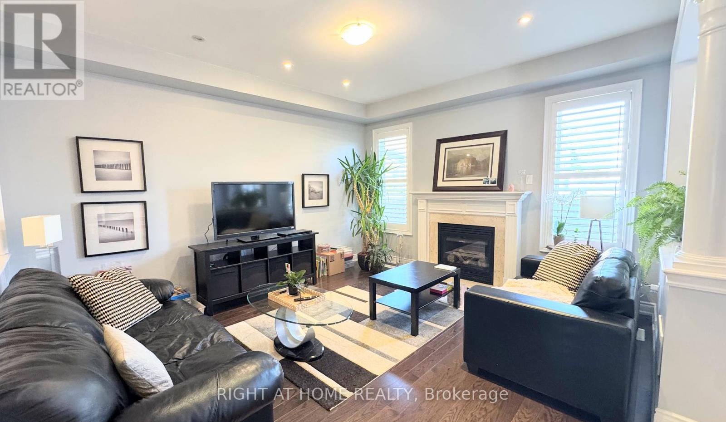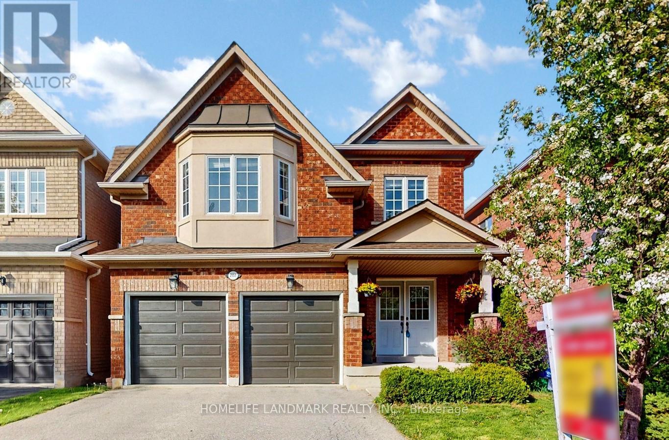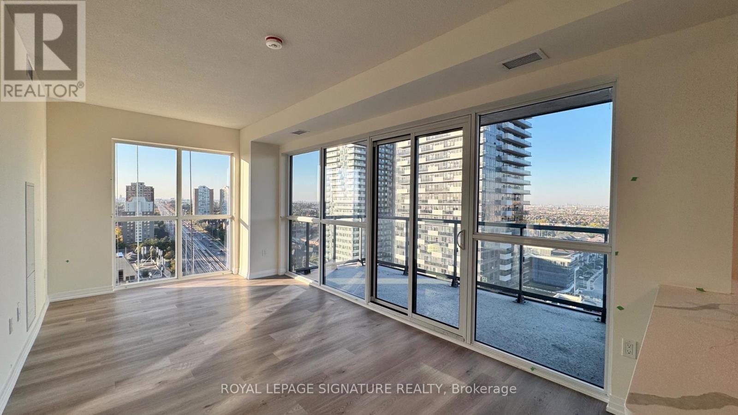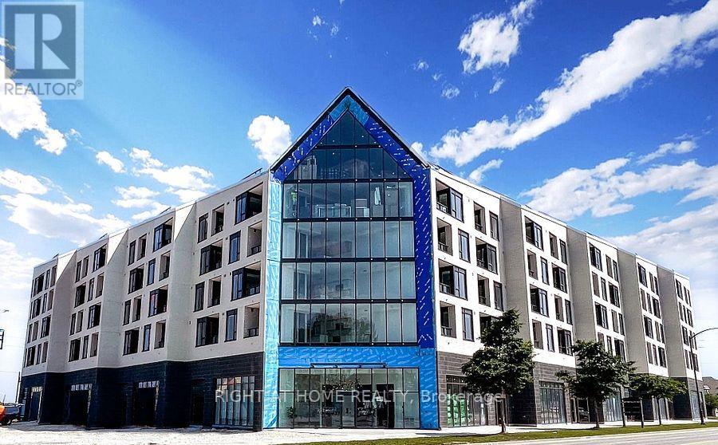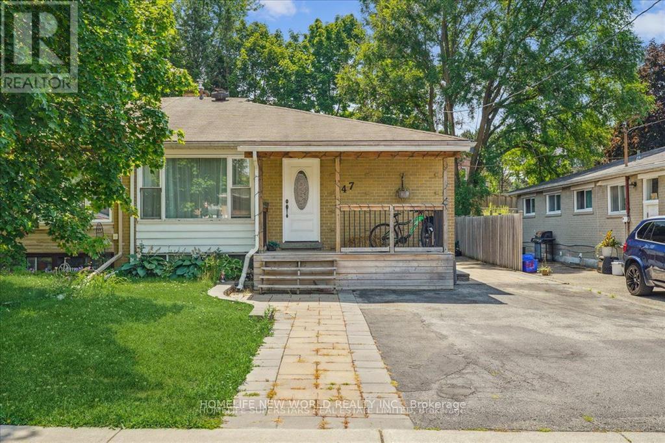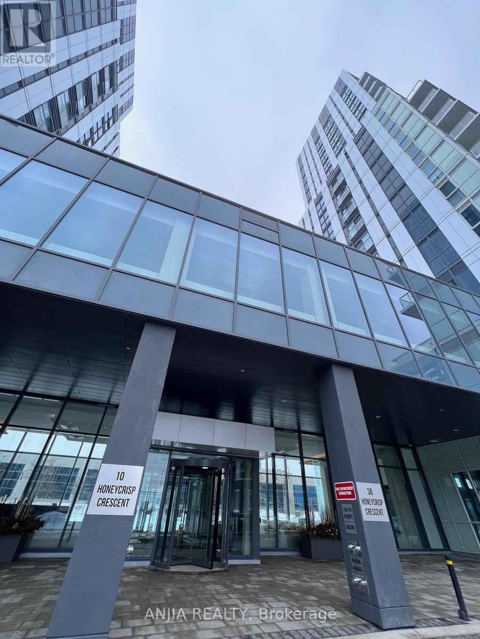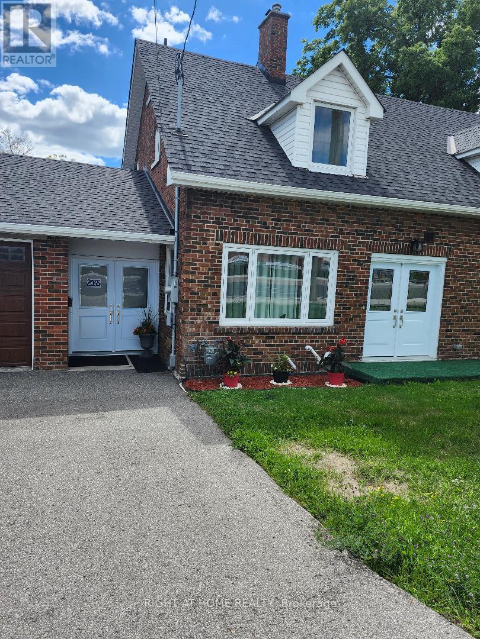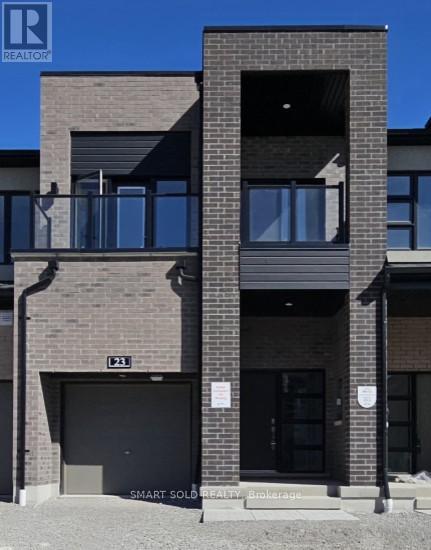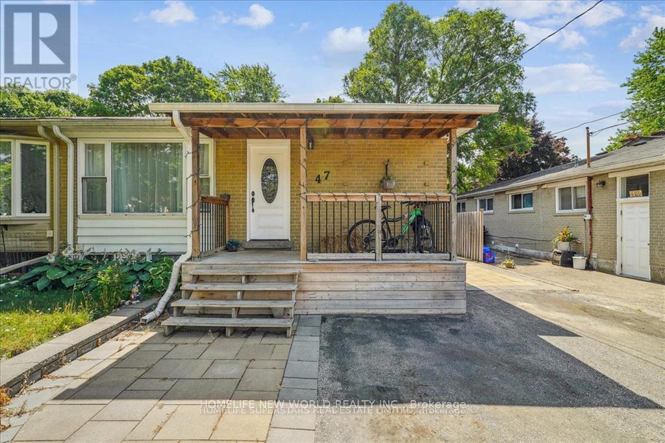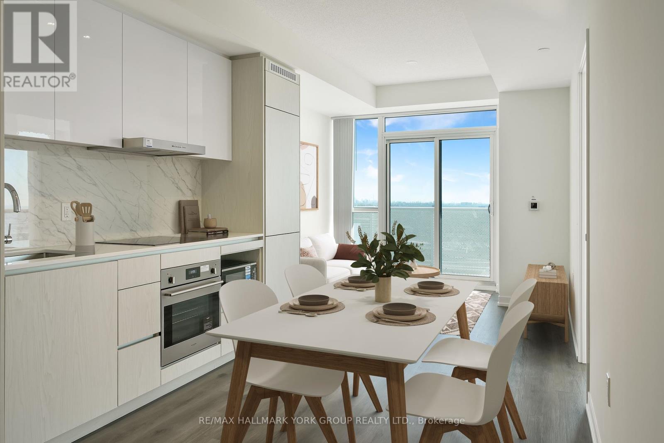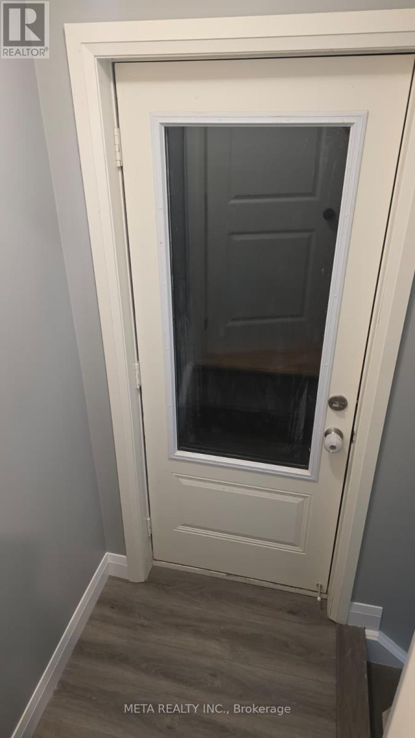803 - 1415 Dundas Street E
Oakville, Ontario
Sleek Urban Living Meets Oakville Charm. The perfect balance of luxury, lifestyle & location in this brand-new, never-lived-in one-bedroom, one-bathroom suite. 655sqft of interior space + 319sqft wraparound terrace, the ultimate indoor-outdoor flow ideal for relaxing, entertaining, or simply soaking in the beautiful southeast exposure. The open-concept layout is for today's modern homeowner. The Soho Collection kitchen combines style & function with a contemporary island, luxury cabinetry, Caesar stone countertops, a solid-surface backsplash, and a full suite of stainless-steel appliances including a French door refrigerator with ice maker, slide-in range, dishwasher, and micro-hood. The living and dining space is bright and flexible, enhanced by a custom media wall with built-in conduit and TV-ready framing for seamless entertaining. Retreat to your spa-inspired bathroom, featuring a frameless glass super shower with upgraded tile, a Caesar stone vanity, comfort-height cabinetry & premium Moen fixtures. Throughout the home, wide-plank Oak hardwood flooring & upgraded designer finishes reflect quality craftsmanship, while custom window coverings add a final layer of comfort and privacy. Practical touches include your own dedicated EV parking station, ensuring your home is as future-ready as it is stylish. The wraparound terrace becomes an extension of your living room - a place to sip coffee at sunrise, host friends, or enjoy quiet evenings under the open sky. Set in a boutique building with excellent amenities, this home also offers unbeatable access to highways, GO transit, shopping, dining, parks, trails, and top-rated schools. Whether you are a young professional looking for a sleek home base, or a down sizer ready for a lifestyle upgrade, this suite checks all the boxes. Be the first to lease this stunning home - book your private showing today. (id:61852)
Royal LePage Real Estate Services Ltd.
2431 Pine Glen Road
Oakville, Ontario
Gorgeous, Open Concept Floor Plan Giving Luxury Living Space. 4Br Detached Home ! 9Ft Main Floor Smooth Ceiling !!, Upgraded Hardwood Flooring In The Living, California Shutters All Windows Incl Br, New Interlock Driveway, Circular Oak Hardwood Stairs, Pot Lights Living & Family Rooms, Berber Carpet With Quality Underpad In The Bedrooms. Upgraded Quality Finishings Incl A Gourmet-Style Kitchen With Stainless Steel Appliances, Granite Countertops& Backsplash. (id:61852)
Right At Home Realty
2151 Orchard Road
Burlington, Ontario
This Stunning Home Nestled In The Highly Sought-After Orchard Community! Home Features Many Tasteful Updates Including Large Eat-In Kitchen Revamp (2020) With Quartz Counters,5 Burner Gas Stove & S/S Appliances! Primary Bdrm With Walk-In Closet ,4 Piece Ensuite Featuring A Corner Soaker Tub And Glass Shower! A Spacious Great Room Offers Cathedral Ceilings, Bay Window, Gas Fp & Built-In Book Cases! Finished Basement With Full Kitchen, 3P Bathroom, Gas Fireplace, Stone Feature Wall And Perfect Por An In-Law Suite. Direct Access From Garage To Main Floor And Bsmt. Upgrades Include : Fresh Painting & Morden Lights('25), Bath Quartz Counters, Gas Stove and Gas Line to Back Yard For BBQ('21),Garage Doors ('20), Roof & Furnace('18) And More! Minutes To 407, Qew And Go. Excellent School District, Close To Shopping, Restaurants And Amenities. (id:61852)
Homelife Landmark Realty Inc.
1509 - 15 Watergarden Drive
Mississauga, Ontario
Brand New Gemma Condos! Stunning corner unit with 2 bedrooms + den, 2 baths suite in the heart of Mississauga. Bright open concept layout with a stylish kitchen featuring quartz counters, backsplash & stainless steel appliances. Primary bedroom offers a 4 pc ensuite & walk in closet. Spacious den ideal as an office or guest room. Enjoy a private balcony, ensuite laundry, and premium building amenities. Prime location near Square One, Heartland, hospitals, schools, parks, GO Transit, future LRT & quick access to Hwys 401/403/407. Includes 1 underground parking & 1 locker. Don't miss this brand new luxury unit! (id:61852)
Royal LePage Signature Realty
327 - 31 Huron Street
Collingwood, Ontario
Luxury Condo living at its finest! Welcome to Harbour House a boutique condo with Sun filled Bayside views. Take this opportunity to live in a well appointment, brand new never lived in condo complete with underground parking and locker. This 2 Bedroom 2 bath unit features 960sq feet of immaculate and Modern living. Premium Quartz Island Countertop, Stainless Steel appliances, ensuite laundry and a Balcony make this and ideal choice to call home. Many condo amenities including in the Modern building including Roof Top Terrace, fireplace, lounge, Pet Spa and Gym to name a few. And of course, all of Georgian Bay's typical beauty and activates are right at your doorstep! (id:61852)
Right At Home Realty
Upper - 47 Davis Road
Aurora, Ontario
Prime location in Aurora at the community of Aurora Highlands closes to Richmond Hill! Spacious Semi-Detached approximately 1,192 square feet with three generously sized bedrooms plus a loft, two full bathrooms, a modern kitchen, bright and airy living room, laminate flooring, private laundry, and a redone staircase (2025)! The loft can be converted as the 4th bedroom! Two parking spaces on the driveway included! Enjoy a private backyard with a walk-out deck and gas BBQ hookup, ideal for entertaining. Additional features include a 5-car driveway, nearly all windows replaced in 2018 (approx. 99%), and a location in a quiet, family-friendly neighbourhood, close to parks, schools, public transit, and shopping. (Tenant responsible for 70% of all utilities) (id:61852)
Homelife New World Realty Inc.
603 - 38 Honeycrisp Crescent
Vaughan, Ontario
Beautifully designed 1 Bedrooms 1 Washroom Condo Unit by Menkes. Near Vaughan Centre Transit Hub. Access To Ttc Subway, Viva & Yrt. Easy Access To Hwy7/407/400, Ikea, Costco, Walmart, Shopping Malls. Gorgeous, Modern Kitchen W/ Built-In S/S Appliances & Open Concept Layout. Full Amenities With State-Of-Art Theatre, Party Room With Bar Area, Fitness Centre, Lounge And Meeting Room, Guest Suites, Terrance With Bbq Area And Much More. (id:61852)
Anjia Realty
2035 Highway 7 Road
Vaughan, Ontario
Fully renovated house, 3bdrm + Den on Main floor, 2 full washrooms. Current listing is for Ground floor and 2nd floor, Basement is kept by the landlord for storage. Furniture is negotiable. Option to rent the full house at a higher price. Located just few bus stops away from VMC, the TTC Subway, York University, and Highway 407. (id:61852)
Right At Home Realty
23 Freeman Williams Street
Markham, Ontario
Brand New Freehold Townhome by Minto Union Village Community (Markham)** 2052 SqFt of elegant living space featuring 3 bedrooms, 3 bathrooms, and a professionally finished basement**Bright open-concept kitchen, dining, and living area perfect for entertaining. 9 ceilings on both main and second floors; hardwood flooring throughout the main level. Modern cabinetry, custom window coverings (to be installed), and EV rough-in for future charging station. Located in the prestigious Union Village community a perfect blend of modern comfort and natural serenity.**Steps to top-ranked Pierre Elliott Trudeau High School, community centre, parks, golf courses, shops, and restaurants**Easy access to Highways 404 & 407 for a quick commute. (id:61852)
Smart Sold Realty
Bsmt - 47 Davis Road
Aurora, Ontario
Prime location in Aurora at the community of Aurora Highlands closes to Richmond Hill! Spacious Semi-Detached approximately 600 square feet with ONE generously sized bedroom & a full bathroom, a modern kitchen! Laminate flooring all through and a share laundry! The basement has been freshly painted for a clean, move-in-ready environment! One parking space on the driveway included! Enjoy a private backyard with a walk-out deck and gas BBQ hookup, ideal for entertaining. Additional features include a 5-car driveway, nearly all windows replaced in 2018 (approx. 99%), and a location in a quiet, family-friendly neighbourhood, close to parks, schools, public transit, and shopping. (Tenant responsible for 15% of all utilities) (id:61852)
Homelife New World Realty Inc.
3812 - 28 Interchange Way
Vaughan, Ontario
Presenting Suite 3812 at Grand Festival Tower D by Menkes - an exceptional 2-bedroom, 2-bath residence in the vibrant Festival South VMC. This model Shanghai 699 sq.ft. suite offers an open-concept kitchen, living, and dining space with a private balcony featuring unobstructed city views. The sleek kitchen is equipped with top-of-the-line appliances, quartz countertops, and modern cabinetry. The master bedroom includes a private ensuite, while the second bedroom is versatile for guests or a home office. Additional highlights include in-suite laundry, engineered hardwood floors, and ample storage. (id:61852)
RE/MAX Hallmark York Group Realty Ltd.
Lower Level - 25 Hassard - Short Lane Lane
Ajax, Ontario
Brand New Never Lived In!Spacious 1-Bedroom Basement Apartment with Private Entrance and In-Suite Laundry. This bright, open-concept unit features a generous living and dining area, a modern full kitchen with brand-new appliances, and plenty of natural light throughout.All utilities are included in the rent, along with one parking space.No smoking, no pets.Ideal for a couple or a small family seeking comfort and convenience in a quiet neighbourhood. (id:61852)
Meta Realty Inc.
