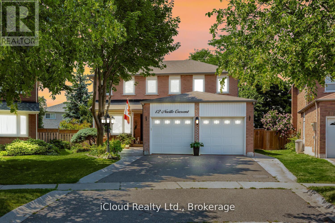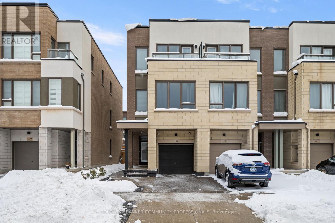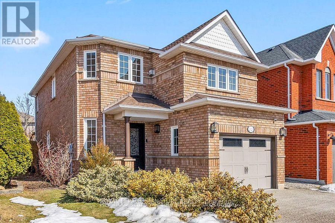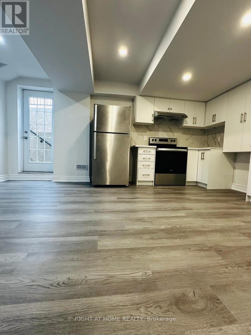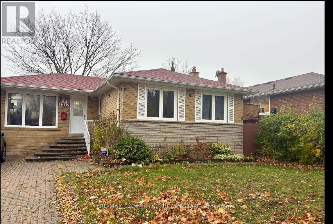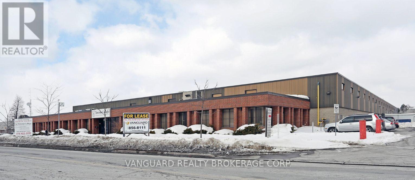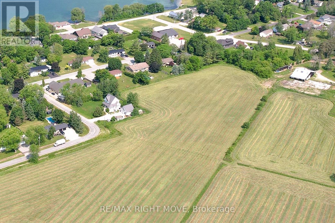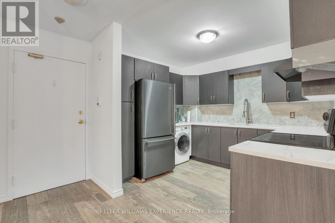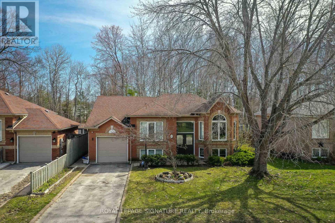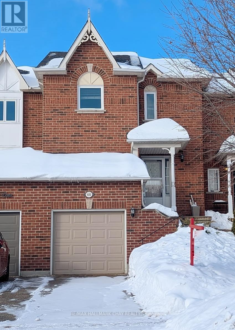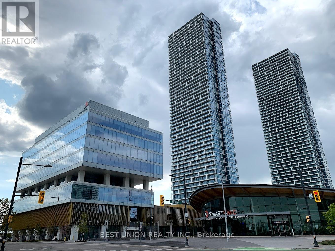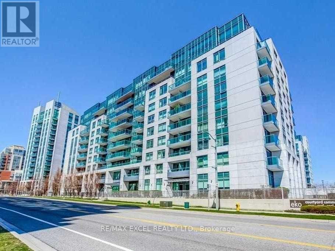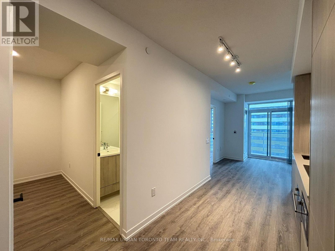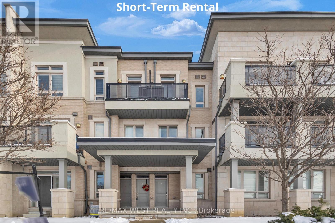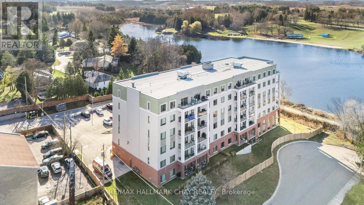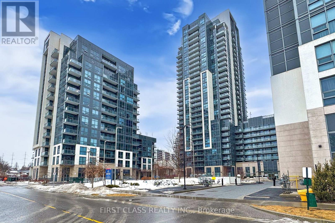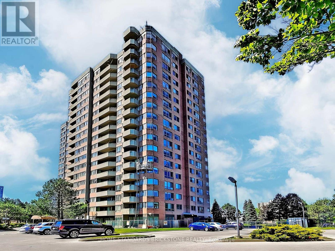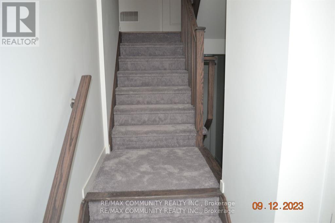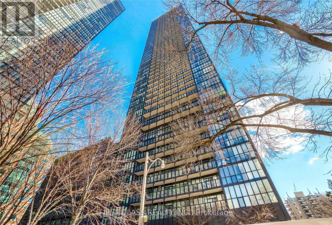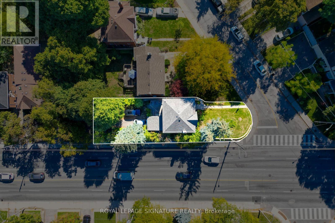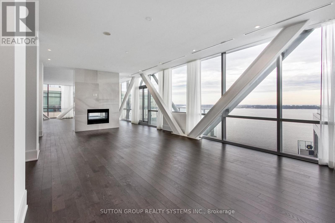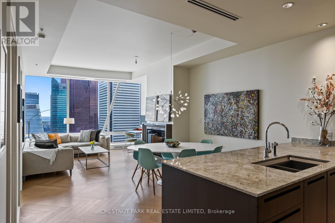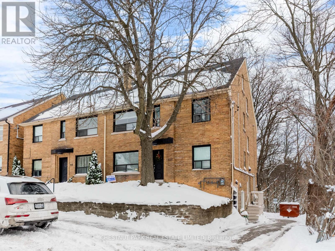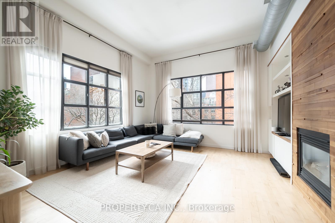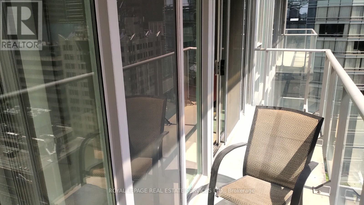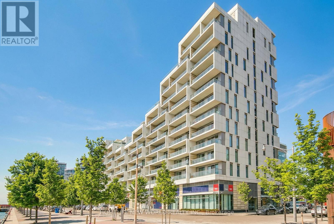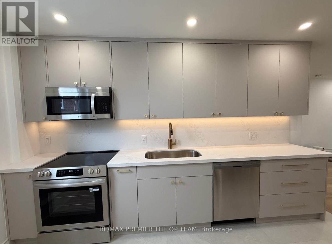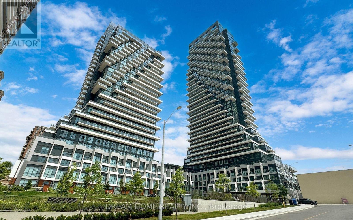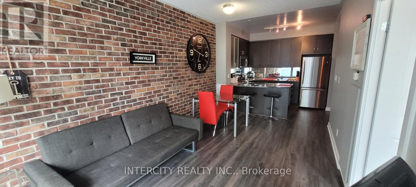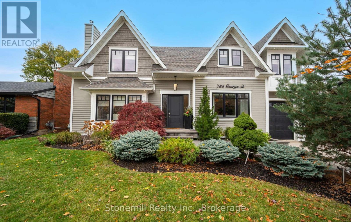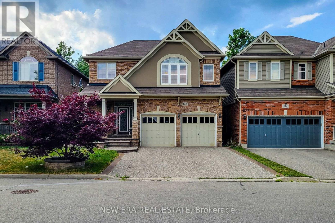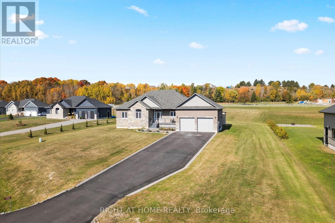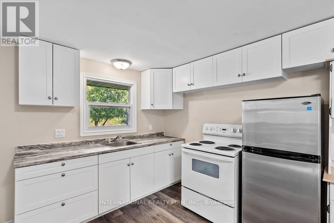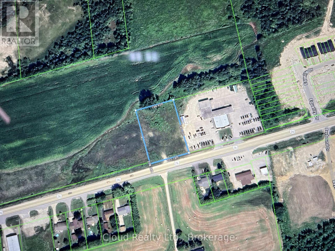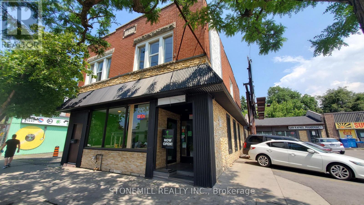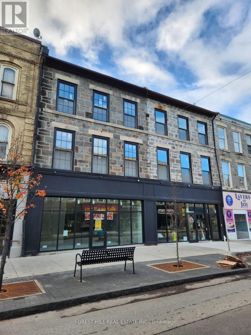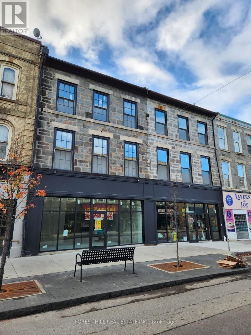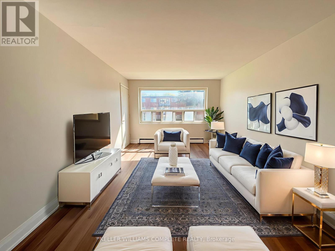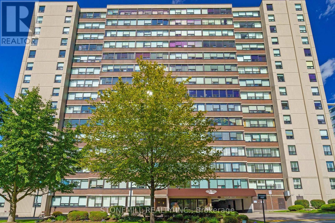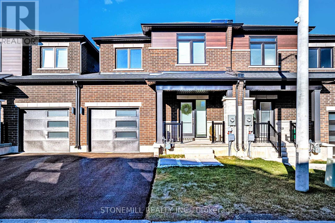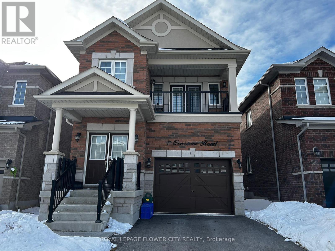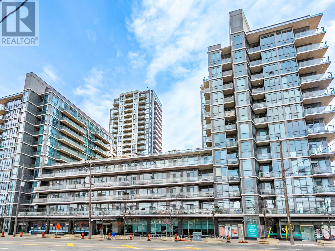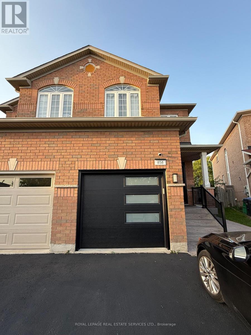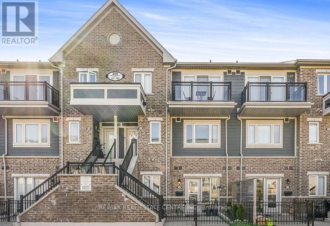12 Neville Crescent
Brampton, Ontario
WELCOME TO 12 NEVILLE CRES! THIS *2800* SQUARE FEET(ABOVE GRADE) HOME IS LOCATED IN A MOST CENTRALIZED AREA OF WESTGATE. THIS 4 BEDROOM 4 BATH DOUBLE CAR GARAGE FEATURES A LARGE PIE SHAPE YARD. THE MAIN FLOOR HAS A LARGE EATIN KITCHEN WITH FRENCH DOORS WALKOUT TO THE YARD, SEPARATE FAMILY, LIVING AND DINING ROOMS. LAUNDRY WITH ACCESS TO THE GARAGE. HARDWOOD AND CERAMICS THROUGHOUT. THE UPPER FLOOR FEATURES A PRIMART BEDROOM WITH WALKIN CLOSET, ENSUITE AND A SITTING AREA SEPERATED FROM THE OTHER 3 BEDROOMS. ALL BEDROOMS ARE A GOOD SIZE. ALL WITH HARDWOOD FLOORS. THE BASEMENT FLOORS ARE PATTERNED CONCRETE WITHA LARGE RECROOM WITH WETBAR, KITCHEN AND OFFICE SPACE WHICH CAN BE USED AS A INLAW SUITE AND PLENTY OF STORAGE WHICH CAN BE FINISHED AS A SECOND BEDROOM. LOCATED CLOSE TO SCHOOLS, HOSPITAL, PUBLIC TRANSPORTATION AND SHOPPING! (id:61852)
Icloud Realty Ltd.
193 Huguenot Road
Oakville, Ontario
Welcome to this Great Gulf freehold modern end-unit town home in Oakville, featuring extrawindows adding an abundance of natural light. This 1990 sqft unit is stunningly move-in ready.The Main floor includes added convenience with inside entry from the garage, having updated epoxy flooring. A 2-piece bathroom, plenty of storage space, and a family room complete this level, with a walkout to the private backyard where you can host outdoor gatherings. The second floor features a modern kitchen with quartz countertops and an upgraded custom backsplash.With a spacious dining room opening to a balcony, perfect for enjoying your morning coffee or entertaining in the evening with a second gas-hookup for your next family barbecue. Completing this floor with a 2-piece bathroom and a spacious living room featuring an upgraded stone wall.The third floor consists of a primary bedroom with a spacious walk-in closet and 5-piece ensuite.As well as two additional bedrooms, another 4-piece bathroom and added convenience with the laundry just steps away on the same level. Luxury exterior upgrades include an exposed aggregate driveway, front porch and landscaping, a side gate access to a fully fenced backyard featuring artificial grass for year-round beauty and comfort. With both exterior and interiorup grades done throughout, all that's left to do is turn the key and enter this luxury unit. Smarthome features include a brand-new Nest thermostat, an alarm system, and security system. Each floor consists of a wall mounted flat-screen TV. Located in a vibrant community close to parks, schools, shopping, and transit. (id:61852)
Coldwell Banker Community Professionals
193 Huguenot Road
Oakville, Ontario
Welcome to this Great Gulf freehold modern end-unit town home in Oakville, featuring extrawindows adding an abundance of natural light. This 1990 sqft unit is stunningly move-in ready.The Main floor includes added convenience with inside entry from the garage, having updated epoxy flooring. A 2-piece bathroom, plenty of storage space, and a family room complete this level, with a walkout to the private backyard where you can host outdoor gatherings. The second floor features a modern kitchen with quartz countertops and an upgraded custom backsplash.With a spacious dining room opening to a balcony, perfect for enjoying your morning coffee or entertaining in the evening with a second gas-hookup for your next family barbecue. Completing this floor with a 2-piece bathroom and a spacious living room featuring an upgraded stone wall.The third floor consists of a primary bedroom with a spacious walk-in closet and 5-piece ensuite.As well as two additional bedrooms, another 4-piece bathroom and added convenience with the laundry just steps away on the same level. Luxury exterior upgrades include an exposed aggregate driveway, front porch and landscaping, a side gate access to a fully fenced backyard featuring artificial grass for year-round beauty and comfort. With both exterior and interior upgrades done throughout, all that's left to do is turn the key and enter this luxury unit. Smarthome features include a brand-new Nest thermostat, an alarm system, and security system. Each floor consists of a wall mounted flat-screen TV. Located in a vibrant community close to parks, schools, shopping, and transit. (id:61852)
Coldwell Banker Community Professionals
Bsmt - 2129 Glenfield Road
Oakville, Ontario
Available for Lease Immediately - Brand-New Walkout Legal Basement. Welcome to 2129 Glenfield Rd, a stunning, brand-new 1+1 bedroom legal walkout basement in a detached home, located in the highly sought-after West Oak Trails community of Oakville. This modern 1 bathroom (3-piece) suite features ensuite laundry, contemporary finishes, and a thoughtfully designed layout that combines comfort with functionality. Prime Location Enjoy the best of both convenience and tranquility. Just steps away from top-rated schools, parks, and scenic trails, and minutes to Oakville Trafalgar Hospital, shopping centres, GOTrain access, and major highways. Utilities & Maintenance Responsibilities. Tenants are responsible for all utilities, split as follows:. 70% payable by the Main Unit tenant. 30% payable by the Basement Unit tenant. Snow removal of the pathway, lawn maintenance, and weekly placement of garbage and recycling bins are shared responsibilities between both tenants. A perfect opportunity to live in a brand-new, legal suite in one of Oakville's most desirable neighbourhoods. (id:61852)
Royal LePage Signature Realty
Basement - 61 Spinland Street
Caledon, Ontario
Brand New Legal 2-Bedroom Basement Apartment for Lease in Caledon! Never lived-in and move-in ready! This modern unit offers a separate private walk-up entrance and features a bright, open-concept layout with pot lights throughout. Enjoy a spacious kitchen with quartz countertops, two well-sized bedrooms with closets and windows, and a sleek 4-piece bathroom. Private ensuite laundry (stacked washer/dryer) and 1 driveway parking space included. Located in a family-friendly neighbourhood near McLaughlin & Mayfield. Just minutes to Hwy 10/410, grocery stores, parks, trails, and essential amenities. Quick access to Mount Pleasant, Georgetown, Brampton & Bramalea GO Stations. Ideal for a small family or working professionals. Available for immediate occupancy. Tenant pays 25% of total utilities (Hydro, Water & Gas). (id:61852)
Right At Home Realty
Bsmt - 1312 Daimler Road
Mississauga, Ontario
Bright and comfortable 1-bedroom plus large den (den is spacious enough to be used as a second bedroom). Features a separate side entrance and a full kitchen. Utilities included (internet not included).Located in a highly convenient, family-friendly neighborhood. Only a 5-minute walk or quick bike ride to Clarkson GO Station, making commuting easy. Close to parks, schools, public transit, plazas, restaurants, malls, and the hospital. The street is quiet and peaceful with easy access to Hwy 401, QEW, and quick routes to Toronto or Oakville. (id:61852)
RE/MAX Excellence Real Estate
1 - 300 Steeprock Drive
Toronto, Ontario
Ground Floor Offices. Ample Parking, Ttc Nearby, Great For Telemarketing, Accounting, Engineering, Executive Office Environment, Devisable. (id:61852)
Vanguard Realty Brokerage Corp.
9-10-11 N/a Street
Ramara, Ontario
Discover a remarkable opportunity in Ramara Township, where this expansive vacant lot awaits your imagination. With the potential to be divided into three lots or kept as one vast expanse, this property offers endless possibilities for your vision. Nestled near the captivating waters of Lake Simcoe, you'll find the perfect balance of tranquility and natural beauty. While envisioning your dream home, envision the potential for multiple dwellings or the luxury of a grand estate. Embrace the unique flexibility this property provides and let your imagination run wild in creating your ideal living space or investment venture. Seller is open to a VTB Mortgage. (id:61852)
RE/MAX Right Move
312 - 126 Bell Farm Road
Barrie, Ontario
RARELY OFFERED 3-BEDROOM CONDO IN AN UNBEATABLE LOCATION! Welcome to this updated, bright, and spacious 1,000 sqft condo, just minutes from RVH, Hwy 400 access, Georgian College, and much more. The large open kitchen is a chefs dream, featuring sleek stainless steel appliances, ample counter space, and a generous eat-in area perfect for family and friends to gather. The expansive living room showcases a cozy gas fireplace, vinyl flooring, large windows, and a walkout to your private balcony. Retreat to the primary bedroom at the end of the day, offering a peaceful haven with plenty of closet space and a luxurious 3-piece ensuite bathroom. Two additional well-appointed bedrooms provide versatility for guests, a home office, or a growing family. The 4-piece main bathroom features an upgraded vanity and a large soaker tub with a ceramic surround. Enjoy the convenience of in-suite laundry with a 2025 washer/dryer combo. This well-maintained community is ideally located near RVH, HWY 400, Georgian College, shopping, dining, and a variety of lifestyle amenities. This condo seamlessly blends functionality with modern design don't miss your chance to make it your home! (id:61852)
Keller Williams Experience Realty
3 Brillinger Drive
Wasaga Beach, Ontario
Experience refined living in this beautifully maintained raised bungalow, featuring 2+1bedrooms and 3 bathrooms, constructed with timeless all-brick craftsmanship in one of the area's most desirable neighbourhoods. The sun-filled main level showcases expansive windows that flood the home with natural light, enhancing the open and elegant living spaces. Set against a serene backdrop of surrounding green space, this residence offers a rare blend of privacy and convenience, just minutes from Beach 4, shopping, and public transit. A standout feature is the separately deeded additional lot, approximately 78 ft x 108 ft, presenting exceptional opportunities for future expansion, outdoor luxury living, or long-term value appreciation. The fully finished basement includes a private room and washroom, ideal for in-law accommodation or extended family living. This is a distinctive offering that combines lifestyle, location, and prestige - perfect for buyers seeking comfort with added potential. (id:61852)
Royal LePage Signature Realty
68 Gadwall Avenue
Barrie, Ontario
Move in ready freehold townhouse with three bedrooms 1.5 bathrooms, fully fenced deep rear yard with no neighbours behind, located in Barrie's central south end minutes to amenities, transit and highway for easy commuting. . Excellent opportunity for first time home buyers, empty nesters or investors. (id:61852)
RE/MAX Hallmark Chay Realty
4807 - 5 Buttermill Avenue
Vaughan, Ontario
Transit City 2 tower, 2 Bedrooms 2 Washroom & Study, Included 1 Parking Bright and south facing with an unobstructed view. 9Ftsmooth ceilings, throughout laminate. Modern Kitchen With Built-In Appliances, Backsplash. 5 Stars Amenities Includes Training Pool, Steam Rooms, Whirlpools W/Separate Change Room, Basketball Court, Social Lounge, Golf & Sports Simulator, BBQ Area. Excellent Location Next To Vaughan Metropolitan Centre Subway, Easy Access To Hwy 400/7/407, Close To Vaughan Mills, York University, Plazas, Bus Station And TTC, Direct Commute To Downtown And Core Areas. (id:61852)
Best Union Realty Inc.
703 - 30 Clegg Road
Markham, Ontario
Bright and spacious South-East corner residence offering 2 Bedrooms plus open den and 2 Bathrooms, with over 1,000 sq. ft. of refined living space. Featuring 9-ft ceilings, unobstructed open views, and abundant natural light. .Situated in the heart of Downtown Markham, adjacent to the Hilton Suites Hotel, within an upscale village-style complex offering premium amenities including HSBC Bank, medical clinics, bakery, spa/salons, restaurants, and daily conveniences. Exceptional connectivity with bus service at the building and quick access to Hwy 407, Hwy 7, GO Train, Markville Mall, and Unionville High School. (id:61852)
RE/MAX Excel Realty Ltd.
102 - 5 Emerald Lane
Vaughan, Ontario
Welcome to 5 Emerald Lane #102. This bright and spacious 1 bedroom, 1 bath condo offers 860 sq.ft of functional living space with 10 foot ceilings. This ground floor suite provides a home like feel with a large private terrace, unobstructed North Eastern exposure and peaceful garden, outdoor pool, and library views. There are walk outs from both the kitchen and the bedroom, creating an easy indoor outdoor flow. The layout offers generous room sizes and excellent natural light throughout the day. Located in a well managed building with great amenities and close to transit, parks, shops, and everyday conveniences. (id:61852)
Royal LePage Signature Realty
2001 - 8 Interchange Way
Vaughan, Ontario
Festival Tower C - Brand New Building (going through final construction stages) 583 sq feet - 1 Bedroom plus Den & 2 bathroom, Balcony - Open concept kitchen living room, - ensuite laundry, stainless steel kitchen appliances included. Engineered hardwood floors, stone counter tops. (id:61852)
RE/MAX Urban Toronto Team Realty Inc.
9 - 9601 Jane Street
Vaughan, Ontario
**Short-term Lease 3-4 Months** Welcome to this stunning Topaz model townhome offering 1,110 sq. ft. of thoughtfully designed living space plus two private balconies. This bright and airy 2-bedroom, 2-bathroom residence features a desirable open-concept layout with seamless living, dining, and kitchen areas, perfect for both everyday living and entertaining. The modern kitchen is equipped with stainless steel appliances, a breakfast bar, and sleek finishes, while French doors open to sun-filled west-facing balconies, creating a warm and inviting atmosphere throughout. Enjoy tranquil living in a quiet, well-maintained complex with low maintenance fees, ideal for professionals, couples, or investors. Unbeatable location, just steps to shopping, dining, transit, and everyday amenities. One surface parking spot included. A perfect blend of comfort, style, and convenience in one of Vaughan's most sought-after communities. (id:61852)
RE/MAX West Realty Inc.
107 - 64 Queen Street S
New Tecumseth, Ontario
Step into the perfect blend of convenience and comfort with this impressive first floor one bedroom plus den condo. Enjoy the ease of bringing in groceries or taking pets for a walk with no need for elevator use. The large 12X27 ft terrace offers direct access to outdoor spaces unique to ground floor living. Vista Blue Condo Building built in 2020 is perfectly situated steps away from shopping, dining and everyday conveniences. Admire the beauty of the Trans Canada Trail and the Conservation area just outside your door. Designed to impress, the kitchen features tasteful upgrades and is equipped with professional grade appliances (barely used), granite counter tops and an upgraded centre island. The primary bedroom includes a 4 pc ensuite bath with double sinks and an oversized walk in shower. This south facing suite is also enhanced by an open concept design, 9 foot ceilings, a 2 pc guest washroom, in suite laundry and California Shutters. The underground parking brings an extra level of comfort while keeping your car protected from the elements. This unit and the entire building exemplify clean, well kept spaces. Host gatherings in the spacious party/games room, featuring a well appointed kitchen and views of the conservation area. The building also offers guest parking and front entry handicapped accessible spaces for added convenience. (id:61852)
RE/MAX Hallmark Chay Realty
26 - 255 Shaftsbury Avenue
Richmond Hill, Ontario
Welcome to this meticulously maintained 3-bedroom, 3-bathroom middle-unit townhome, showcasing true pride of ownership and countless thoughtful upgrades throughout. Clean, bright, and move-in ready, this home combines comfort, function, and timeless style - ideal for families or professionals looking for a peaceful yet connected community.The main floor features crown moulding, hardwood flooring in the hall and powder room, and a warm, open-concept layout perfect for entertaining or relaxing. The kitchen boasts floor-to-ceiling cabinetry with elegant glass-accent doors, an oversized pantry, tile flooring, and updated appliances including a fridge (2020) and oven (2024). Enjoy meals in the cozy breakfast area or unwind in the inviting living room with custom blinds and views of the new backyard deck (2025) and fence (2024).Upstairs, you'll find three spacious bedrooms with closet organizers, carpet throughout, and wood shutters on every window for a classic, cohesive look. Outside, the home welcomes you with a new concrete front patio. Located steps from vast green spaces, scenic walking and biking trails, and a vibrant community centre, this property offers an exceptional lifestyle surrounded by nature and convenience.Every detail has been thoughtfully cared for - from the carpet runner on the stairs to the tile in kitchen and washrooms - making this home truly turnkey and worry-free.Don't miss the opportunity to own this exceptional townhome that perfectly blends style, comfort, and community. Move in and enjoy the best of modern living in a peaceful, family-friendly neighbourhood! (id:61852)
Sutton Group-Admiral Realty Inc.
20 Meadowglen Place
Toronto, Ontario
Welcome to this stunning, sun-filled 2-bedroom plus den condominium offering unobstructed 15th-floor views of the Toronto skyline, including the CN Tower. This beautifully designed suite features floor-to-ceiling windows, an open-concept layout, and a modern kitchen with granite countertops and upgraded appliances overlooking the living and dining area-ideal for both everyday living and entertaining. The spacious den is perfect for a home office. The primary bedroom includes a large closet and a private ensuite, complemented by a second full bathroom. Additional features include in-suite laundry and a private balcony. The unit comes with owned parking and two spacious lockers. Residents enjoy exceptional amenities, including a rooftop/outdoor pool, fitness room with yoga area, 24-hour concierge, party and media rooms, sports lounge, guest suites, and more. Ideally located close to parks, shopping, transit, Hwy 401, The U Of T, Centennial College, and excellent public and high schools. An excellent opportunity for both end-users and investors. (id:61852)
First Class Realty Inc.
1705 - 30 Thunder Grove
Toronto, Ontario
Welcome to Wedgewood Grove by Tridel!!! This BRIGHT and SPACIOUS SOUTH EAST CORNER UNIT offers 1,337 sq. ft. of open-concept living in a well-maintained high-rise condominium. More than 60K$$ upgraded in Bathrooms and Kitchen. Enjoy a spectacular unobstructed view along with a thoughtfully designed layout featuring a large ensuite storage and laundry room, plus a sun-filled solarium.The suite includes two generous bedrooms that perfectly balance comfort and privacy. Located just steps from TTC, schools, restaurants, grocery stores, and Woodside Square Mall, with quick access to Highway 401 for effortless commuting.Building amenities include a fitness centre, sauna, indoor pool, tennis court, and more, ensuring a lifestyle of both convenience and leisure. (id:61852)
Home Standards Brickstone Realty
811 Stanstead Path
Oshawa, Ontario
4-Bed, 4-Bath Townhome!!Perfect for growing families! Modern and functional! This beautifully designed townhouse offers a Very practical layout with 4 spacious bedrooms and 4 bathrooms. The home features a double-height, sun-filled foyer, creating a warm and welcoming entry. Enjoy seamless indoor-outdoor living with a walkout to the deck from the Great Room, perfect for entertaining. The ground-floor 4th bedroom includes a private ensuite and walkout access to the backyard ideal for in-laws, guests, or a home office. Prime location near Durham College, Ontario Tech University, and top-rated schools including Kedron P.S. and Maxwell Heights S.S. Just minutes to Costco, Walmart, Shoppers Drug Mart, grocery stores, restaurants, and more. Commuter-friendly with easy access to Highways 407 & 401, Lakeridge Health Hospital, parks, recreation, and Oshawa GO Station (15 min drive) for fast access to Downtown Toronto. (id:61852)
RE/MAX Community Realty Inc.
318 - 101 Charles Street E
Toronto, Ontario
Bright, Spacious, Sun-Filled Condo In Luxurious X2 Building. 672 Sq.Ft Of Living Space & South Facing 95 Sq.Ft Balcony Total 767 Sq.Ft. Floor-To-Ceiling Windows With 9-Ft Height. No Need To Wait For Elevators With Convenient 3rd Floor Living. First Class Amenities: Stunning Rooftop Terrace W Outdoor Pool, Fully-Equipped Fitness Centre, Yoga Room, 24Hr Concierge. Visitor Parking. Steps To Yonge/Bloor Subway Station, Yorkville & Uoft (id:61852)
First Class Realty Inc.
221 Hanna Road
Toronto, Ontario
ATTENTION , ATTENTION , ATTENTION . GREAT OPPORTUNITY FOR DEVELOPERS AND BUILDERS . RARE OPPORTUNITY FOR A MULTIPLEX PROJECT . Discover the charm of 221 Hanna Rd, a beautifully spacious traditional family home nestled in one of South Leaside's most sought-after neighbourhoods! Whether you're ready to move in as-is or looking for a great renovation/build opportunity, this gem offers endless potential. Key Features: Expansive lot with a private driveway, 3 spacious bedrooms & a w/o from kitchen to deck, Proximity to top-rated schools, parks, TTC, and shopping.Perfect for families or developers alike. (id:61852)
Royal LePage Signature Realty
1207 - 29 Queens Quay E
Toronto, Ontario
Almost 5000 sq.ft of Luxury Living - With Breathtaking Unobstructed Lake Views to the South and Panoramic City Views to the North. This Suite is Truly A One Of A Kind Masterpiece on the Lake. Enjoy 10' Ceiling Heights Throughout Providing Incredible Natural Light and a 2-Sided Gas Fireplace. Suite 1207 Features Four Generous Sized Bedrooms, Each with their Own Ensuite Washroom, this Suite is the Epitome of Lavish Comfort. The Fourth Bedroom is Positioned with the Option to be used as a Separate Space, Perfect for a Live-In Nanny/Caregiver, In-law or Guest Suite. The Expansive Suite Also Boasts a Fully Functional Catering Kitchen/Butler's Pantry, Making this an Entertainer's Dream. The Tranquil Primary Bedroom With Double Entry Doors Enjoys a Private Sitting Area/Study and Spa Like 5 Piece En-Suite & Large Walk in Closets. Included with the Suite are 2 Owned Parking Spots & 2 Owned Lockers. Enjoy Hotel Inspired Building Amenities Including an Indoor Pool & Spa Pool with Waterfall, Expansive Dry Sauna; Outdoor Pool & Fireplace Overlooking The Lake; State Of The Art Fitness Facilities; 24 Hour Concierge; Games & Billiards Rooms; Theatre; Guest Suites & More! Live in Luxury in the Heart of Downtown Toronto, Steps To The Lake, Union Station, Restaurants, Financial District And More! (id:61852)
Sutton Group Realty Systems Inc.
5707 - 180 University Avenue
Toronto, Ontario
Suite 5707 is a distinguished one-bedroom Private Estate suite above the Shangri-La Toronto, where panoramic skyline and lake views shift effortlessly from sunlit horizons to a dazzling nighttime city glow. With 10-ft ceilings (only for floors 50 and higher), herringbone hardwood floors, and a Boffi Italian kitchen featuring Miele and Sub-Zero appliances, the home combines elegance and functionality. Motorized shades are featured throughout, while custom Poliform closets in both the foyer and bedroom add boutique-inspired refinement. The marble-clad four-piece ensuite is a spa-like retreat with a deep soaker tub, heated floors, and seven-head Kohler DTV digital shower. One parking stall with valet service and a large private locker room adjacent complete this unique offering. Residents enjoy access to world-class hotel amenities and services including 24-hour concierge and security, a fitness centre, indoor pool, sauna and steam rooms, and valet parking (available only to Private Estate floors) all in the heart of Toronto's Entertainment and Financial Districts. (id:61852)
Chestnut Park Real Estate Limited
Lower - 121 Cheritan Avenue
Toronto, Ontario
Lower-level suite in prestigious Lytton Park with serene views of the Chatsworth Ravine. Quietly tucked away on a residential street, this thoughtfully maintained home offers a refined, functional layout with new stainless steel appliances. Enjoy a peaceful, nature-forward setting moments from transit, parks, and neighbourhood amenities-an ideal retreat for a professional seeking calm, comfort, and convenience. (id:61852)
Chestnut Park Real Estate Limited
Ph301 - 287 Richmond Street E
Toronto, Ontario
Exclusive and rarely available 1+1 corner penthouse loft at Richmond Mews, offering one of the most desirable layouts in the building. This quiet south-end corner suite spans approximately 1,331 sq. ft. plus a stunning 352 sq. ft. private terrace. Wraparound south and west-facing windows & skylights flood the space with natural light, enhancing the soaring ceilings, and unmistakable urban loft vibe. The expansive open-concept layout is ideal for both everyday living and entertaining. Renovated kitchen and updated bathrooms, a gas fireplace, plus an exclusive use outdoor parking spot complete the offering. Located in an unbeatable setting with a Walk Score of 99 and a Transit Score of 100. A truly rare opportunity not to be missed. (id:61852)
Property.ca Inc.
1629 - 126 Simcoe Street
Toronto, Ontario
Step into an exceptional urban lifestyle in the heart of Toronto's prestigious Financial and Entertainment District. Situated directly across from the iconic Shangri-La, this residence places you steps from the subway, PATH system, world-class theatres, Roy Thomson Hall, and an endless selection of acclaimed restaurants-truly one of the city's most coveted addresses. This thoughtfully designed one-bedroom suite offers 523 sq. ft. of well-appointed living space plus an 83sq. ft. private balcony, perfect for enjoying city views. The open-concept kitchen and living area create a seamless flow ideal for both everyday living and entertaining. Residents enjoy premium amenities including a fully equipped gym, steam room, jacuzzi, guest suites, and an exclusive 16th-floor rooftop retreat featuring BBQs and a plunge pool-your private escape above the city. Whether you're a professional, investor, or urban enthusiast, this is a rare opportunity to own in a prime downtown location where convenience, luxury, and lifestyle come together. Make this exceptional home yours today. (id:61852)
Royal LePage Real Estate Services Ltd.
103 - 118 Merchants' Wharf
Toronto, Ontario
Welcome to your new sanctuary on Toronto's Harbour Front, Rare Opportunity to move into this Tridel Built Luxury Condo Townhouse steps away from Lake Ontario. 1799sft Living Space with 2 Bed plus Den, 3 Baths. Keyless Entry. Stunning Hardwood Floors Throughout. Designer Kitchen with modern Island and Perfect For Entertaining. Open floor plan that promotes seamless flow, A cozy office nook nestled under the glass-railed staircase offers a dedicated workspace, while a second den on the second-floor landing provides an ideal retreat for relaxation or creativity. Primary Bedroom W/Spa like En-suite and Large Walkin Closet. Hotel Like Amenities: 24 Hr. Concierge, Gym, Saunas, Theatre Room, Outdoor Pool & Terrace. Ferry Boat To Toronto Island, Walking distance to St. Lawrence Market, Distillery District, Sugar Beach, Financial District. Easy Access To Gardiner Expwy & Lakeshore. It Is so much more to boost Your Lakefront Experience. Select photos have been virtually staged to help illustrate the home's full potential. (id:61852)
Homelife New World Realty Inc.
Upper Level - 54 Vaughan Road
Toronto, Ontario
Welcome to the Upper Level at 54 Vaughan Road. Updated upper-level 2-bedroom unit offering exceptional space and natural light. Quiet and well insulated with modern finishes throughout. Features include separate living/TV room with bay window, dedicated dining area, custom kitchen with stainless steel appliances and ample storage, along with a beautifully finished bathroom with and a full-size tub. Ensuite laundry and individual AC units in each room. Enjoy a private rear patio over 300 sq. ft.-a rare urban retreat. Ideal for professionals seeking comfort, space, and convenience in a central location. (id:61852)
RE/MAX Premier The Op Team
812 - 30 Inn On The Park Drive
Toronto, Ontario
A spacious condo with Approximately 700 Sqft of Interior plus a large Balcony in the coveted Leslie and Eglinton area of Toronto! This sophisticated condo offers an elegant blend of modern living and comfort with an abundance of natural light and stunning views. Spanning an impressive layout, this 1+1 bedroom, 2 bathroom residence includes a designated parking spot for added convenience. The open-concept design creates a seamless flow between the living and dining areas, enhancing the spaciousness of the home while large west-facing windows flood the interior with sunlight and provide breathtaking cityscape views. Luxurious Amenities including gym, rooftop pool and walking-tracks. Located in a prime neighborhood with easy access to public transit, major roadways, and a diverse array of dining, shopping, and entertainment options, this unit presents an ideal opportunity for anyone seeking a stylish and convenient living experience in one of Toronto's most desirable areas. Walking distance to the new Eglinton LRT, Sunnybrook Park, and Sunnybrook Hospital. (id:61852)
Dream Home Realty Inc.
403 - 18 Yorkville Avenue
Toronto, Ontario
Welcome to 18 Yorkville - live in the centre of Toronto's most prestigious neighbourhood! This stylish 1-bedroom, 1- bath condo offers open-concept living with hardwood floors throughout, a brick accent wall, granite countertops, and stainless steel appliances. Building amenities include fully equipped fitness centre, sauna, party room and a spectacular rooftop terrace with BBQ stations. Walking Score 100! Just steps from world-class dining, luxury shopping, entertainment, and transit. A perfect blend of comfort and sophistication - Yorkville living at its best! (id:61852)
Intercity Realty Inc.
735 George Street
Burlington, Ontario
Exceptional Custom-Built Residence in Downtown Burlington Situated on an expansive 63' x 136' lot in the heart of downtown Burlington, this distinguished custom-built home blends sophistication, craftsmanship, and resort-inspired living.The professionally designed grounds feature an inground heated pool and an exquisite, fully winterized studio-style pool house. Perfect as a nanny suite, private office, or luxurious guest retreat, it includes a kitchenette, spa-inspired 3-pc bath, and inviting lounge. A retractable pool safety cover adds an important safety feature for small children and enhances energy efficiency, extending the pool season into spring and fall. Inside, every detail reflects refined luxury. Coffered ceilings, 8" hand-scribed hardwood floors, and custom millwork create an elegant atmosphere throughout. The chef-inspired gourmet kitchen is a true center piece, featuring quartz countertops, a striking blue island, premium appliances, and a dedicated coffee bar. French doors open to a covered, timber-accented deck with a sunken hot tub, offering a seamless indoor-outdoor sanctuary.The family room exudes warmth with its fireplace-currently set up as natural gas but easily convertible to wood-burning-perfect for cozy gatherings. Upstairs, the opulent primary suite offers a spa-like ensuite and a custom-designed dressing room. Three additional bedrooms and a luxurious 5pc bath complete the upper level.The fully finished lower level provides additional living and entertaining space, including a stylish rec room, 2-pc bath, and designer laundry/wet bar with granite countertops and a full-size refrigerator.A rare offering that combines elegance, comfort, and modern luxury, this home is just steps from Burlington's vibrant waterfront, boutique shopping, and fine dining.."In the event the listing agent conducts the showing, the buyer's agent commission shall be discounted by 50%". (id:61852)
Stonemill Realty Inc.
128 Montreal Circle
Hamilton, Ontario
Welcome to this spacious 2-storey detached home nestled in a quiet, family-friendly neighbourhood! Offering over 2,000 sq ft of comfortable living space, this home features a carpet-free main floor with a cozy living room complete with an electric fireplace, a separate dining room perfect for entertaining, and a bright eat-in kitchen with stainless steel appliances, tiled backsplash, ample cupboard space, and a walk-out to the back deck. The upper level boasts a large family room ideal for relaxation or play, convenient bedroom-level laundry, and three generously sized bedrooms. The primary suite includes a walk-in closet and private 3pc ensuite, while the 4pc main bath offers ensuite privilege to the other two bedrooms. The partially finished basement includes an additional bedroom, offering flexible space for guests, a home office, or recreation. Enjoy the fully fenced backyard with a deck and charming gazebo - perfect for summer gatherings. Located close to parks, Lake Ontario, the marina, and just a short drive to schools, the QEW, and all major amenities. A fantastic place to call home! (id:61852)
New Era Real Estate
172 Glens Of Antrim Way
Alnwick/haldimand, Ontario
Welcome to 172 Glens of Antrim Way, an exceptional residence in an exclusive enclave of just six custom designs, featuring the highly sought-after "Brimely" model. This bright, open-concept detached bungalow offers 3 spacious bedrooms and 2 beautifully appointed full bathrooms, thoughtfully designed for both comfort and style. Set on an impressive approximately 1-acre lot, the home welcomes you with a long private driveway accommodating up to 10 vehicles and a charming front porch. Inside, the expansive great room showcases soaring ceilings and a striking modern fireplace feature wall, creating an inviting yet sophisticated atmosphere. The chef-inspired eat-in kitchen is ideal for everyday living and entertaining, featuring modern appliances, a large island, sleek white cabinetry, contemporary backsplash, pantry storage, and walk-out access to the spacious backyard and patio-perfect for indoor-outdoor gatherings. The primary suite is a serene retreat, offering a luxurious upgraded ensuite with heated floors and a generous walk-in closet. Additional bedrooms are bright and well-proportioned, ideal for family or guests.Enjoy peaceful country living with all the conveniences, located under an hour from the GTA and just a short drive to the lakeside town of Cobourg. This remarkable property offers space, privacy, and refined living in a truly special community.A must-see home in an exclusive setting. (id:61852)
Right At Home Realty
9921 Superior Street
Lambton Shores, Ontario
A one-bedroom, one-bathroom apartment is available for immediate move-in at 9921 Superior Street, Port Franks, N0M 2L0. The monthly rent is $995 plus personal hydro, with first and last month's rent required. The unit includes one parking spot; extra parking is not available. Laundry facilities are conveniently located within the building. (id:61852)
International Realty Firm
Lt 4 26 Highway
Meaford, Ontario
1.282 acre parcel of vacant commercial with Rural Highway (C4) located next door (west) 206065 HIGHWAY 26, MEAFORD (Jerry Pfeil Bayside Chrysler). Municipal water is available. Please see attachments for zoning information. C4 allows many uses. (id:61852)
Icloud Realty Ltd.
2 - 148 Ottawa Street N
Hamilton, Ontario
Prime Commercial Space for Lease in High-Traffic Trendy District.Approximately 970 sq ft second-floor commercial unit located above a popular restaurant with the same landlord. Zoning allows for multiple uses including medical, dental, hair & beauty, wellness, and professional services. In excellent condition with abundant natural light. Features large central open workspace, two private rooms with windows, full kitchen, on-site laundry cupboard, and spacious 4-piece bathroom with tub and storage. Adjacent dedicated parking lot with one exclusive parking space. Tenant pays all utilities. Outstanding visibility and pedestrian exposure in one of the city's most desirable retail corridors. (id:61852)
Stonemill Realty Inc.
301 - 35-39 Main Street
Cambridge, Ontario
Welcome to Granite Lofts, located at 35 Main Street in the heart of historic downtown Galt, Cambridge. This unique heritage building blends early 20th-century industrial charm with modern loft-style living. Step inside to soaring ceilings, exposed brick and beam architecture, oversized windows, and open-concept layouts that flood each unit with natural light. Carefully restored and thoughtfully updated, these lofts feature modern kitchens and con temporary finishes that highlight the character of the original structure. Located just steps from the Grand River, trendy cafes, art galleries, and boutique shopping, Granite Lofts offers both convenience and culture. With easy access to trails, transit, and key commuting routes, this location is ideal for professionals, creatives, and those looking for a vibrant urban lifestyle with a touch of history. Parking passes to be purchased through the City of Cambridge for any of their downtown lots. Authentic loft. Style units with exposed brick and timber beams. One bedroom, open-concept layouts with high ceilings and large windows. Modern kitchens with quartz countertops and stainless-steel appliances. In-suite laundry and secure building access. Walkable to shops, restaurants, and the Gaslight District. Easy access to Highway 401 and public transit (id:61852)
Forest Hill Real Estate Inc.
302 - 35-39 Main Street
Cambridge, Ontario
Welcome to Granite Lofts, located at 35 Main Street in the heart of historic downtown Galt, Cambridge. This unique heritage building blends early 20th-century industrial charm with modern loft-style living. Step inside to soaring ceilings, exposed brick and beam architecture, oversized windows, and open-concept layouts that flood each unit with natural light. Carefully restored and thoughtfully updated, these lofts feature modern kitchens and contemporary finishes that highlight the character of the original structure. Located just steps from the Grand River, trendy cafes, art galleries, and boutique shopping, Granite Lofts offers both convenience and culture. With easy access to trails, transit, and key commuting routes, this location is ideal for professionals, creatives, and those looking for a vibrant urban lifestyle with a touch of history. Parking passes to be purchased through the City of Cambridge for any of their downtown lots. Authentic loft-style units with exposed brick and timber beams. One bedroom, open-concept layouts with high ceilings and large windows. Modern kitchens with quartz countertops and stainless-steel appliances. In-suite laundry and secure building access. Walkable to shops, restaurants, and the Gaslight District. Easy access to Highway 401 and public transit (id:61852)
Forest Hill Real Estate Inc.
280 Lorne Avenue
Kitchener, Ontario
You've found your next space - 280 Lorne Ave, Kitchener! Step into this beautifully renovated 2-bedroom, 1-bath apartment where modern comfort meets unbeatable value. Offering 700 sq. ft. of stylish living space, this unit features sleek flooring, a sophisticated neutral palette, and French patio doors that fill the home with natural light. Enjoy a modern kitchen and dining area complete with stainless steel appliances - fridge, stove, and dishwasher - designed to make everyday living a pleasure. The two spacious bedrooms offer flexibility for couples, professionals, or mature students, while the private enclosed balcony and ensuite laundry add an extra touch of convenience and comfort. With gas and water included in the rent and parking available for an additional $50/month (starting December 1st), this is an opportunity not to be missed. Located in a safe, family-friendly neighbourhood, 280 Lorne Ave provides easy access to public transit, the GO Station, and major routes connecting you to Waterloo, local schools, and amenities. Enjoy nearby parks, conservation areas, shopping, and healthcare facilities - everything you need is within reach. (id:61852)
Real Broker Ontario Ltd.
403 - 120 Duke Street
Hamilton, Ontario
Rarely offered Three-Bedroom, Two-Bath Corner Unit at The Durand, 120 Duke Street. 1,245 sqft of bright and spacious living located in one of Hamilton's most sought-after neighbourhoods. Mature tree views and abundant natural light, the primary bedroom is complete with double closet and 3-piece ensuite, while two additional bedrooms provide ample space for family, guests, or a home office. Enjoy the convenience of in-suite laundry and storage, plus a second 4-piece bathroom. The unit comes with one underground parking spot. Building amenities include a fully equipped gym, party/media room, sauna, pool, hot tub, BBQ patio, and outdoor gardens. Monthly fees cover building insurance, common elements, exterior maintenance, heat/AC, hydro, water, and visitor parking. Perfectly located within walking distance to schools, parks, James St., Locke St., and the Hamilton GO. (id:61852)
Stonemill Realty Inc.
26 Bentgrass Drive
Welland, Ontario
Welcome To 26 Bentgrass Dr! This Stunning Freehold Townhome Has A Walking Path With Steps Leading To The Welland Canal. You'll Fall In Love With The Bright And Spacious Open-Concept Main Floor With Large Windows, Modern Eat-In Kitchen With A Separate Breakfast/Dining Area, 3 Beds / 2.5 Baths Including A Master Bedroom With 4 Pc Ensuite. Amazing Neighbourhood, Easy Access To Hwy 406, Quiet Lifestyle Near Scenic Biking/Walking Trails, Wine Country, Orchards, Shopping, Golf Courses And Iconic Destinations Like Niagara Falls And Niagara-On-The-Lake. A Rare Find: Convenient Garage Bin Storage Nook And A Man Door Providing Direct Access To The Backyard - An Exclusive Feature That Truly Sets This Home Apart. (id:61852)
Stonemill Realty Inc.
7 Overstone Road
Halton Hills, Ontario
**ABSOLUTELY GORGEOUS** REMINGTON HOMES BUILDER ** 2022 BUILT**DURANGO MODEL** 4 Bedrooms DETACH Home With 3.5 Bathrooms (3 FULL WASHROOMS ON UPPER LEVEL WITH 2 ENSUITES ) . UPGRADEDHARDWOOD/TILED Floors Throughout. PRACTICAL Floor Plan To Fulfill Needs For The Whole FAMILY. Excellent OPPORTUNITY for All Kind of Buyers. INVITING Spacious Front PORCH Entrance With DOUBLE Doors That Leads to LARGE FOYER With WALK-IN Closet & 2Pc POWDER Room. . Spacious MAIN FLOOR with great layout, lots of Windows ,with custom roller blinds/shades. GAS FIREPLACE & Large WINDOWS Overlooking BACKYARD. Well-Appointed UPGRADED KITCHEN Equipped w/STAINLESS STEEL Appliances, GAS Stove & Ample EXTENDED BEAUTIFUL, CABINETRY WITH UPGRADED RANGE HOOD .Separate HUGE BREAKFAST Area Provides Comfortable Space for FAMILY Gatherings. WALK-OUT To Backyard.Main Floor LAUNDRY WITH CABINETS /SINK...ACCESS To GARAGE ..PRIMARY Bedroom with ENSUITE WithSeparate TUB & SHOWER . BRIGHT & SPACIOUS 2nd & 3rd Bedroom With 4Pc SEMI-ENSUITE & Closets. SPACIOUS 4th Bedroom With Private ENSUITE & WALK-IN CUSTOM Closet and BALCONY . Untouched BASEMENT With Endless Possibilities for Rental INCOME ! Located In One Of The MOST SOUGHT- After GEORGETOWN NEIGHBOURHOODS. Thoughtfully UPGRADED (APPROX.. $70K worth BUILDER UPGRADES) Home With Special FEATURES Including: ,MODERN OAK STAIRS WITH METAL PICKETS .4 SPACIOUS BEDROOMS & 3 FULL Baths On 2ND Floor ...2 ENSUITE WASHROOMS AND UPPER LEVEL FRONT BALCONY..UPGRADED LIGHT Fixtures /CUSTOMS CABINETS ...and much more...Book your showing today .. (id:61852)
Royal LePage Flower City Realty
303 - 1185 The Queensway Avenue
Toronto, Ontario
Discover one of the Crown Jewels of IG Condominiums. This sophisticated 911 sq ft split 2+Den corner residence is crowned by a rare 384 sq ft wraparound terrace, transforming everyday living into a true indoor-outdoor sanctuary. Bathed in natural light, the elegant open layout showcases 9 ft ceilings and sweeping floor-to-ceiling windows, offering an airy, upscale ambiance. The gourmet quartz kitchen showcases a sleek breakfast bar and generous storage. The tranquil primary suite pampers with a walk-in closet and a spa-inspired 4-piece ensuite. A versatile den adds the perfect touch of luxury for a home office or nursery. Premium parking and a locker complete this exceptional offering. (id:61852)
Harvey Kalles Real Estate Ltd.
903 - 25 Agnes Street
Mississauga, Ontario
This stylish 1-bedroom, 1-bathroom condo features a bright, open-concept layout perfect for modern living. The renovated kitchen boasts $20,000 in upgraded finishes, while in-suite laundry with new appliances adds convenience. Laminate flooring throughout keeps maintenance low while giving a fresh, contemporary feel. Enjoy exclusive underground parking and a private locker, with condo fees covering heating, hydro, water and building insurance. Amenities include an exercise room, recreation/party room, sauna, and visitor parking. Located steps from Cooksville GO Station and the future Hurontario LRT, commuting is effortless. You're just minutes from Square One Shopping Centre, Port Credit waterfront, trails, marinas, restaurants, cafés, schools, and Trillium Hospital. This turnkey condo is ideal for first-time buyers, investors, professionals, or anyone looking for a low-maintenance home in a vibrant, convenient neighbourhood. (id:61852)
Real Broker Ontario Ltd.
Bsmt - 858 Khan Crescent
Mississauga, Ontario
Beautifully Renovated One-Bedroom Basement Apartment in a Prime Location! This bright and spacious suite features a fully updated interior, a modern kitchen, and a stylish bathroom - perfect for comfortable living. Enjoy shared laundry facilities and convenient seperate access from the garage. Located on a quiet crescent, close to schools, parks, shopping, public transit, and major highways, this home offers excellent convenience and accessibility. Ideal for a single professional or couple seeking a move-in ready space in a family-friendly neighborhood. (id:61852)
Royal LePage Real Estate Services Ltd.
118 - 250 Sunny Meadow Boulevard
Brampton, Ontario
Beautiful 1-bedroom, 1-bathroom stacked townhouse for lease in Brampton's highly sought-after Sandringham-Wellington neighbourhood. Freshly painted with a functional open-concept layout, featuring a combined family and dining area, 9' ceilings, and no carpet throughout. Kitchen includes pantry, backsplash, and stainless steel appliances. Spacious bedroom and in-suite laundry. Ground-level unit with 1 parking spot and a private front yard-perfect for outdoor enjoyment. Located in a family-friendly area close to Hwy 410, parks, schools, plazas, and all amenities. Tenant responsible for 100% of utilities. Rental application, full credit report with score, employment letter, 6 consecutive pay stubs, first & last month's rent, and liability & contents insurance required. (id:61852)
RE/MAX Real Estate Centre Inc.
