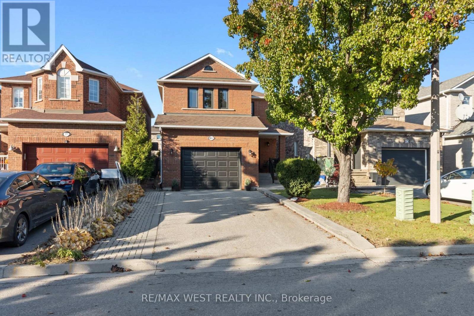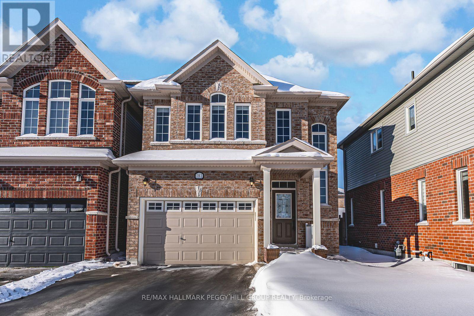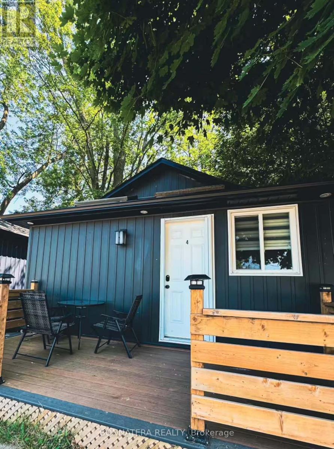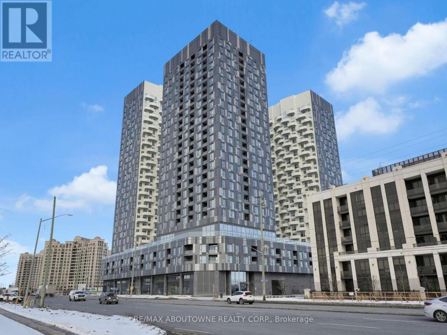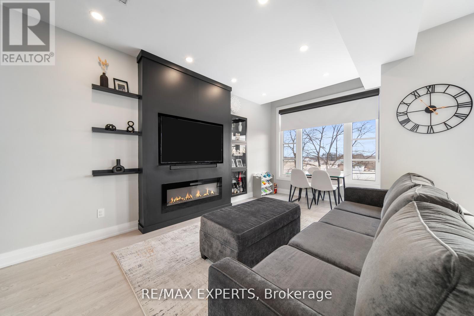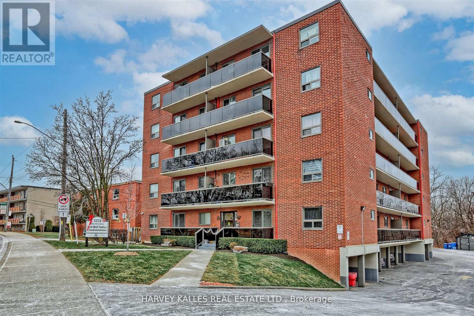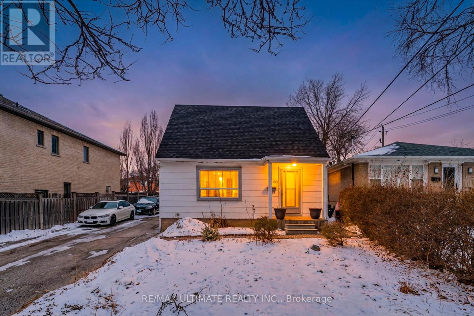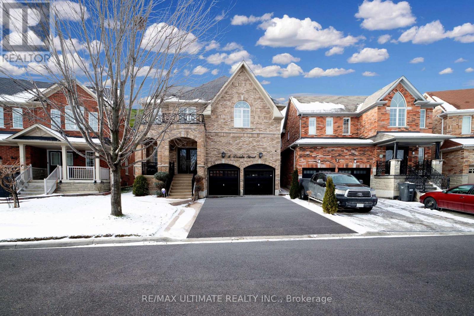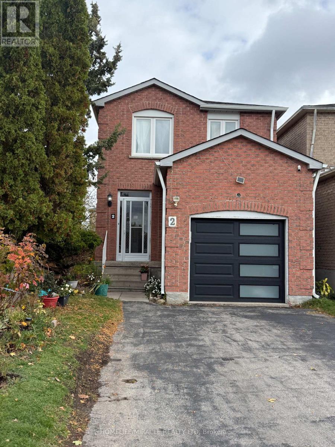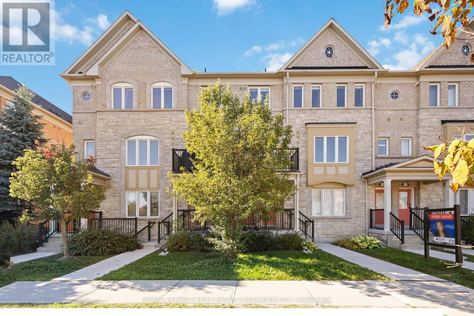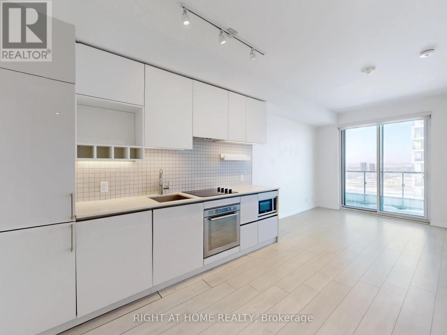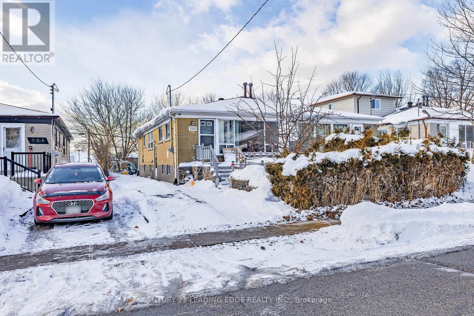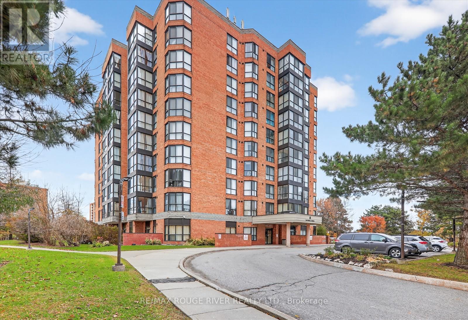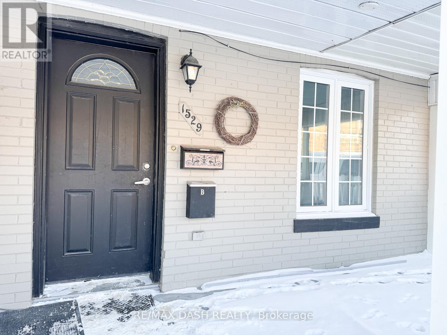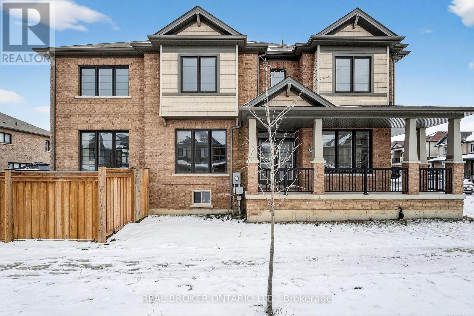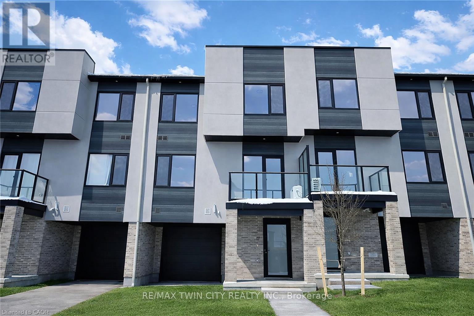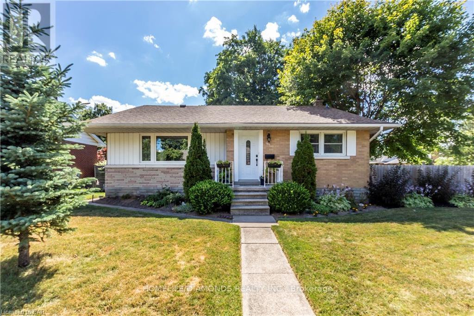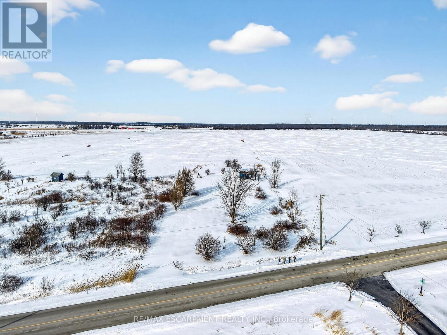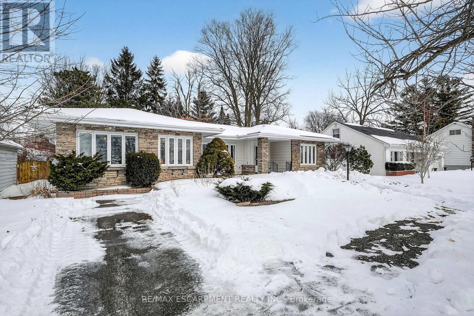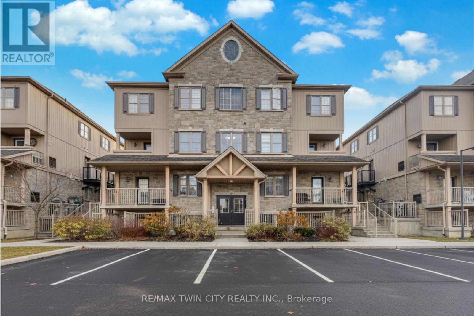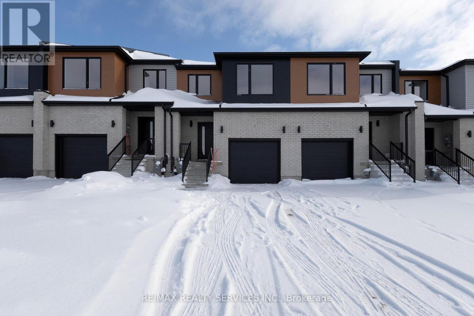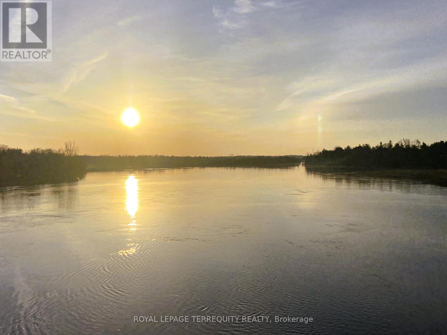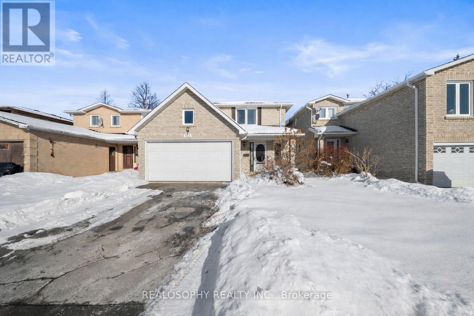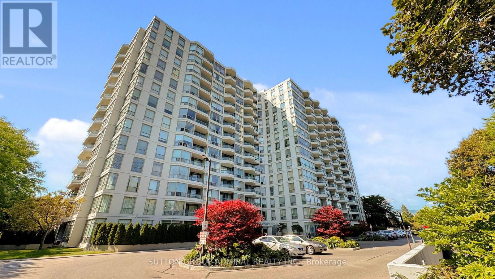81 Purcell Crescent
Vaughan, Ontario
Family Home in Sought-After Maple Community: detached home nestled in one of Maple's most desirable, family-friendly neighbourhoods. Its impressive curb appeal, charming verandah & landscaped front & back yard, Step inside to discover four spacious bedrooms & large principal rooms w/gleaming flooring, neutral tones, & modern lighting. The open-concept family room features a cozy gas fireplace, family-size kitchen and breakfast area with a walkout to the large backyard offering a private stone patio-ideal for entertaining indoors & outdoors. Ceramic backsplash, double S/S sink W/gooseneck faucet , brand-new S/S kitchen appliances, and abundant cupboard space Enjoy peace of mind with new windows , silhouette blinds. Finished Rec room offers versatile space-perfect for a home office, gym, playroom, or cozy family retreat. Fully fenced backyard ideal for family gatherings or summer BBQs & features raised garden beds, extensive stonework patio leading to the stone walkway & curbed detailing at front., Located just minutes from the Maple GO Station, Maple Community Centre, Vaughan Mills Shopping Centre, wide range of cafes, boutiques, and restaurants, this home offers both convenience & lifestyle. (id:61852)
RE/MAX West Realty Inc.
181 Wagner Crescent
Essa, Ontario
ENTIRE HOME FOR LEASE IN ANGUS WITH A FENCED YARD, GARAGE, & AN UPDATED OPEN CONCEPT INTERIOR! Lease this all-brick 2-storey home in Angus and enjoy an easy, family-friendly layout with an attached 1-car garage with inside entry, driveway parking for 2 more, and a freshly painted, open-concept main level that keeps daily life simple. Granite counters, stainless steel appliances, a centre island, arabesque tile backsplash, and easy-care tile flooring give the kitchen a contemporary look, while the dining area walkout makes backyard dinners feel effortless. The fully fenced yard comes with a patio for BBQ nights and a storage shed for bikes, tools, and seasonal gear. Upstairs offers 3 bedrooms and 2 full baths, including a primary bedroom with a private 5-piece ensuite featuring a double vanity, a soaker tub, and a separate shower, and a main-level powder room keeps guests covered. The unfinished basement handles storage now and leaves room for a home gym or hobby zone later. Parks, playgrounds, and the Nottawasaga River trail system are within walking distance, you are conveniently along a school bus route, downtown Angus is minutes away for daily essentials, and Barrie is only 20 minutes away for major urban amenities. ** This is a linked property.** (id:61852)
RE/MAX Hallmark Peggy Hill Group Realty
Cabin - 687 Innisfil Beach Road
Innisfil, Ontario
Client RemarksA cabin with 2 Bedroom and 1 Bathroom directly across from Innisfil Beach Park and the sparkling shores of Lake Simcoe is available for lease. Located steps from beaches, boating docks, trails, and playgrounds, and minutes from Innisfil Town Square, Friday Harbour Resort, Georgian Downs Casino, and Sunset Speedway. Short term rentals are welcome. (id:61852)
Bonnatera Realty
711 - 10 Abeja Street
Vaughan, Ontario
A stunning 1+1 bed, 2 Bath unit at the prestigious Abeja District Condos. Very bright. Openconcept floor plan that floods the unit with lots of natural light. Open balcony. Laminatefloors throughout. Modern kitchen with quartz counters, stainless steel appliances andbacksplash. Master bedroom with 4-piece ensuite bath and a large closet, den is perfect for ahome office and ensuite laundry. Clear unobstructed views. Great building amenities such as24-hour concierge, gym, yoga studio, party room, spa, and so much more. Walking distance toVaughan Mills Mall. Minutes Away From Canada's Wonderland, Highways 400 & 407, CortellucciVaughan Hospital, The Vaughan Metropolitan Centre Subway Station & So Much More! Steps awayfrom public transit. 1 underground parking spot included. (id:61852)
RE/MAX Aboutowne Realty Corp.
40 - 8167 Kipling Avenue
Vaughan, Ontario
Welcome to your future home at the delightful Fair Ground Lofts! This bright corner unit boasts expansive west-facing windows that flood the space with natural light, creating a cozy and welcoming ambiance. Thoughtfully upgraded and beautifully finished, this home is ideally situated near shopping centres, bakeries, with easy access to Hwy 7, Hwy 27, and the proposed future GO Train station making commuting a breeze. Enjoy abundant storage, including a handy under-the-stairs area and generous closet space. One of the largest units in the complex and featuring the most windows! Don't miss your chance to own this exceptional, move-in-ready gem! (id:61852)
RE/MAX Experts
45 - 2373 King Street E
Hamilton, Ontario
Welcome to 2373 King St E Unit 45, located in the quiet and well-maintained Red Hill Valley Condominiums, perfectly situated in the sought-after Bartonville-Glenview neighbourhood. Set directly beside the lush greenspace of Red Hill Bowl Park and steps from the Red Hill Trail, this home offers an exceptional balance of nature and convenience. Enjoy easy access to the Red Hill Valley Parkway, QEW, LINC, Highway 403, and public transit-ideal for commuters and active lifestyles alike. This well-maintained unit overlooks the peaceful Glen Hill Bowl greenspace, providing a serene and private setting. Inside, you'll find a bright open-concept layout designed for both comfort and functionality. Features include an updated kitchen, hardwood flooring throughout, and a spacious private balcony-perfect for morning coffee or unwinding while enjoying calming park views. A rare and valuable feature, this unit is one of only a handful in the building equipped with a built-in air conditioning unit, offering added comfort year-round. The unit includes one parking space and one storage locker, adding convenience and extra value. The building itself is well cared for and known for its quiet atmosphere, making it an excellent choice for those seeking a relaxed living environment. This is a fantastic opportunity for first-time buyers, downsizers, or anyone who appreciates being surrounded by nature while remaining close to major routes, amenities, and city conveniences. A wonderful place to call home. (id:61852)
Harvey Kalles Real Estate Ltd.
102 Aura Lea Boulevard
Toronto, Ontario
Well-maintained 1.5-storey detached home on a large lot in the Emery Village area. Featuring aluminum siding, a landscaped and paved yard, and forced-air gas heating, this versatile 3+1 bedroom home offers 2 bedrooms upstairs, a 2-piece powder room on the main floor, and a 3-piece washroom in the basement. The finished lower level, complete with a kitchen and washroom, is perfect for extended family living. With two laundry areas and a prime location near schools, shopping, parks, transit, highways, and the airport, this home combines comfort and convenience. (id:61852)
Origin Collective Realty Ltd.
8 Levida Street
Brampton, Ontario
This beautifully upgraded home showcases a newly finished 2-bedroom basement with a separate side entrance offering excellent in-law or income potential, an updated kitchen with new appliances and modern finishes, and a rare third-floor loft featuring a spacious living area, fireplace, 4-piece bath and walk-in closet, creating a private retreat ideal for guests or extended family; additional highlights include an EV rough-in plug, a 200-amp electrical panel, a wrap-around concrete patio perfect for outdoor entertaining, and a main-floor office with custom built-in cabinetry, all within a bright, well-kept property that offers a functional layout, generous principal rooms, and exceptional versatility-a must-see home that truly delivers space, comfort, and upgraded living. (id:61852)
Origin Collective Realty Ltd.
2 Ketchum Crescent
Markham, Ontario
Beautiful and well-maintained detached home in a high-demand Markham neighbourhood! Featuring 3 spacious bedrooms, 3 full bathrooms, and a bright second-floor family room that can easily serve as a 4th bedroom or home office. Modern kitchen with quartz countertops, stainless steel appliances, and plenty of storage. Open-concept living and dining areas filled with natural light. Large private backyard perfect for family gatherings and summer BBQs. Parking for 3 cars on the driveway plus 1 in the garage. Located in a top-rated school district, close to parks, shopping, restaurants, and transit. A perfect family home in a quiet and friendly community, ready to move in and enjoy! Only the main floor and 2nd Floor for lease. (id:61852)
Homelife/miracle Realty Ltd
2179 Bur Oak Avenue
Markham, Ontario
Discover the best of Greensborough living in this stunning, bright, and quiet two-bedroom end-unit townhouse. This immaculate, open-concept home is a truly remarkable find, offering an exceptional blend of comfort and convenience perfect for a first-time buyer, investor, or anyone looking to downsize. Step inside and be greeted by an abundance of natural light streaming through large windows, illuminating a main floor with a well-appointed kitchen. The kitchen features a peninsula island, granite countertops, a marble backsplash, solid wood cabinets, and stainless steel appliances. A spacious private balcony, includes a dedicated gas line for your BBQ, making it an ideal spot for outdoor dining and entertaining. Upstairs, the primary bedroom features a private four-piece ensuite bathroom. The end-unit design provides an extra side window and a covered driveway and a tandem garage offers ample storage. Nestled in a family-friendly community, you're just minutes from everything you need. Enjoy a short walk to Swan Lake, local parks, playgrounds, and sports fields. Commuting is a breeze, with Mount Joy GO Station and a transit stop just a two-minute walk away. This well-maintained home is ready for you to move in and enjoy a life of ease and accessibility in one of Markham's most sought-after communities. (id:61852)
Royal LePage Real Estate Services Ltd.
3311 - 950 Portage Parkway
Vaughan, Ontario
Elevate your daily routine in a condo where the horizon is your backdrop and the city is at your fingertips. This masterfully optimized one-bedroom retreat is defined by its dramatic floor-to-ceiling windows, which pull an abundance of natural light across sleek quartz countertops and modern, high-end finishes. The experience extends outdoors to a private balcony boasting rare, unobstructed views-the perfect setting for a morning coffee or an evening wind-down. Beyond the front door, the lifestyle is one of ultimate connectivity; situated just a short stroll from the VMC Subway and Bus Terminal, your commute to York University or downtown Toronto is effortless. With the perfect balance of stylish sanctuary and immediate access to the 400/407, world-class shopping, and vibrant dining, this isn't just a place to stay-it's your gateway to the best of the GTA. (id:61852)
Right At Home Realty
210 Linden Avenue
Toronto, Ontario
Welcome to this bright home featuring large windows in the living room, located at 210 Linden Ave in a great neighborhood. This semi-detached, solid brick bungalow offers 3+3 bedrooms and has been freshly painted throughout.The home features pot lights, a large open-concept kitchen with an island counter, and large-size ceramic tiles in the kitchen. Hardwood flooring runs throughout the home, complemented by stainless steel appliances.The main floor includes a renovated 3-piece bathroom, and the basement also offers a 3-piece bathroom. The fully fenced backyard boasts large, beautiful trees.The basement has a separate side entrance, offering excellent income potential or an in-law suite opportunity.Conveniently located close to schools, parks, supermarkets, transit, Walking distance to Kennedy station, Highway 401, and Costco. (id:61852)
Century 21 Leading Edge Realty Inc.
309 - 8 Silver Bell Grove
Toronto, Ontario
Stunning Corner Suite With 3 Bedrooms + Solarium! Step Into This Spacious Corner Unit, One Of The Largest In The Building, Offering An Open-concept Layout Filled With Natural Light. The Panoramic Solarium Provides Breathtaking Views, Ideal For A Relaxing Lounge Or A Stylish Home Office. Enjoy A Modern Kitchen Featuring Stainless Steel Appliances, A Breakfast Bar, And A Chic Backsplash. The Primary Bedroom Includes A Large Window And A 3-piece Ensuite, While The Two Additional Bedrooms Are Bright And Generously Sized. Added Convenience With Ensuite Laundry. Perfectly Located Just Steps From TTC Transit, Wickson Trail Park, And Malvern Town Centre Plus Only Minutes To University Of Toronto And Centennial College Campuses And More! A Rare Find Combining Space, Style, And Unbeatable Location! (id:61852)
RE/MAX Rouge River Realty Ltd.
Bsmt - 1529 Queen Street E
Toronto, Ontario
Easy living in this charming basement apartment nestled on the vibrant Queen St E between trendy Leslieville & the sought-after Beaches. The well-lit apartment features a good-sized bedroom, ample storage and access to shared backyard space. Low-maintenance apartment in a great neighbourhood! Enjoy being right next to Ashbridge Park, the convenience of public transit at your doorstep, and being just a short walk to Woodbine Beach, and tons of shops and restaurants. (id:61852)
RE/MAX Dash Realty
47 Pagebrook Crescent
Hamilton, Ontario
Tucked along the edge of the escarpment on a sun-filled corner lot in Empire Lush, 47 Pagebrook Crescent is bright and welcoming, with southwest light and an easy, natural flow throughout. The home has over 2,300 sq ft of living space, with a main floor that will immediately impress guests. On your right, a dedicated office space with large windows. On your left, an open-concept living and dining area, a gas fireplace, and a large entertaining kitchen. Move-in ready with fresh paint throughout, new second-floor flooring, and a new kitchen backsplash. Upstairs, the primary suite is large and relaxing, complete with a walk-in closet and spacious ensuite. Three additional bedrooms, a full four-piece bath, and convenient upper-level laundry provide plenty of room for the whole family. A large unfinished basement allows you to add your signature touch. With a double-car garage and quick access to the QEW, LINC, golf courses, schools, scenic views and trails, conservation land, shopping centres, and everyday amenities, this home is designed to support real, everyday living. (id:61852)
Real Broker Ontario Ltd.
17 - 4255 Lismer Lane
London South, Ontario
Welcome to 4255 Lismer Lane, Unit 17, London. Call this stunning residence your home. Thoughtfully designed with a contemporary aesthetic, this property showcases soaring ceilings, expansive windows that flood the space with natural light, and a seamless open-concept layout connecting the living, dining, and kitchen areas-ideal for everyday living as well as entertaining guests. The modern kitchen is complemented by stylish finishes and functional design, while the spacious bedrooms offer comfort, privacy, and generous closet space. Elegant details and quality craftsmanship are evident throughout, creating a warm yet sophisticated atmosphere. Move-in ready and in pristine condition, this home is conveniently located near public transit, highly regarded schools, parks, and a wide range of shopping, dining, and recreational amenities. This is a rare opportunity to live in a beautiful, brand-new home in a sought-after neighbourhood. Schedule your private viewing today! (id:61852)
RE/MAX Twin City Realty Inc.
107 Ellis Crescent
Waterloo, Ontario
107 Ellis Cres - For Sale! Beautifully updated bungalow filled with natural light and move-in ready! Featuring a spacious living room with hardwood floors and a modern kitchen with stainless steel appliances. The main floor offers three generously sized bedrooms, a full bathroom, convenient laundry, and a stunning sunroom/family room-perfect for relaxing or entertaining. The fully finished basement adds incredible versatility with two additional bedrooms, a large recreation room, living area, two kitchens, and two full bathrooms-ideal for extended family or in-law potential. Includes a single attached garage and ample storage throughout. Enjoy the gorgeous sunroom and the unbeatable location close to all amenities, schools, shopping, and transit. (id:61852)
Homelife/diamonds Realty Inc.
360 Lighthouse Drive
Haldimand, Ontario
'Prime' 1 acre building lot near the northern shores of Lake Erie! Rare opportunity - this clean canvas is awaiting your custom home! 127' of frontage with 347' of depth with a splattering of mature trees. Very quiet country location, Lake Erie breezes, close to renowned golf course, & Port Maitland marina - and just 5 min to town and all its' amenities. Natural gas, hydro, fibre optic all available at lot line. Escape the hustle & bustle of the city - and experience the relaxing lifestyle of country living! (id:61852)
RE/MAX Escarpment Realty Inc.
617 Lock Street W
Haldimand, Ontario
Welcome to 617 Lock St W - an impressive bungalow (1472sf) in the most perfect location! This 4 bedroom home sprawls out over a generous 66x174' lot with Lion's Park directly across the road featuring tennis courts, pickleball, skatepark, pool, baseball diamond, & playground! A standout opportunity to purchase in this area, this home boasts great curb appeal with a paved driveway, elegant stone façade, crisp white siding, and mature landscaping. Step through the covered front porch into a welcoming foyer that flows effortlessly connect to a large living room with a cozy gas f/p - and abundant south facing sunlight! A secluded & versatile bedroom is tucked off the living - could serve as a home office. Eat-in kitchen includes white cabinetry, sleek black countertops, & space for the whole family. On the west side of the home features another south facing bedroom with a 2pc bath. A large mudroom & laundry room combo that leads to a 9x13 sunroom completes this side of the home. The east wing of the home has 2 additional bedrooms, a full 4pc main bath, and a large master that includes 3pc ensuite with direct access to the rear-yard. Gorgeous backyard with lots of mature trees. Just getting started in home ownership OR looking to downsize & simplify? Don't miss your opportunity to make it yours! (id:61852)
RE/MAX Escarpment Realty Inc.
6c - 1460 Highland Road W
Kitchener, Ontario
Welcome to 1460 Highland Road West, Unit 6C - a stylish and modern condo townhouse located in one of Kitchener's most convenient and sought-after neighbourhoods. This charming 1-bedroom, 1-bathroom unit offers the low-maintenance living, ideal for first-time buyers, downsizers, or investors. Step inside and be impressed by the bright, open-concept layout featuring carpet-free living throughout. The spacious living area provides the perfect setting for movie nights, hosting guests, or simply unwinding after a long day. Large windows invite natural light inside, creating a warm and welcoming ambiance. The modern kitchen is equipped with stainless steel appliances, ample cabinetry and a generous center island that offers both additional prep space and seating, perfect for casual meals or entertaining. Adjacent to the kitchen is a cozy dining nook that leads directly to your private balcony, where you can enjoy your morning coffee or relax in the evening breeze. The comfortable bedroom features his-and-her closets, providing great storage, and is conveniently located next to the 4-piece bathroom complete with a shower-tub combo. This well-kept unit also offers the convenience of in-suite laundry and an assigned parking space, making day-to-day living effortless. Located close to The Boardwalk, Superstore, schools, restaurants, public transit, and major expressway access, this home places everything you need just minutes away. Enjoy the best of both worlds, urban convenience and outdoor recreation, with The Boardwalk's amenities only a 5-minute drive, and universities and Downtown Kitchener just 10 minutes away. Whether you're entering the market, simplifying your lifestyle, or seeking a solid investment, this condo checks all the boxes. Don't miss the opportunity to make this beautiful unit your next home. schedule your private showing today! (id:61852)
RE/MAX Twin City Realty Inc.
25 Becker Street
Stratford, Ontario
Brand New, Never-lived-in Two-story Townhouse with 3 bedrooms and 3 bathrooms, designed formodern comfort and functionality. This carpet-free home features a bright, open-concept mainfloor perfect for everyday living and entertaining, with a modern kitchen. The spaciousprimary bedroom includes a walk-in closet and private ensuite. Enjoy the convenience of directaccess into the home from the garage. Located close to Shopping, Restaurants, Schools, andessential amenities, ideal for first-time homebuyers or those looking to downsize withoutcompromise. (id:61852)
RE/MAX Realty Services Inc.
7665a County Rd 50
Trent Hills, Ontario
WATERFRONT COTTAGE ON LAKE SEYMOUR! Enjoy a Clean Weed free Shoreline. The Panoramic Sunsets are Breathtaking! Great Fishing! Weed free Swimmable shoreline! 23.5Km of Lock Free Boating on the Trent Severn Waterway. Relax while Lounging & Entertaining in Your Tikki Hut, fully equipped with Tables/Chairs, Overhead roofing canopy/Table Umbrellas/Bar/Bar fridge/Lighting Overlooking the Water! This Beautifully Updated/Renovated 3 Bedroom Cottage is easily accessed on a Year Round Municipal Road & is Located in the Growing Community of Campbellford. Large Tennis Court/Pool Size Yard. High Speed Internet Available for those who wish to work from the cottage or simply surf leisurely on the Internet. Only minutes to Various Nearby Attractions... Healey Falls, Ranney Gorge Suspension Bridge, Bike/ATV trails, Hiking trails, Skiing trails. Great Restaurants. Plenty of Shopping such as... No Frills, Sharpes Grocery Store, Dooher's Bakery (Winner of Canada's Sweetest Bakery Award two years in a row), McDonalds, Tim Hortons, Stedman's Dept. Store, Canadian Tire, Giant Tiger, Rona, Home Hardware, Antique Stores and more! Nearby Schools, Community Centre, Fully Equipped Hospital with Emergency Ward. Upgrades & Renovations include A New Waterline, New Hydro Line, New Heat Trace Line in waterline, New Deep Well Pump, New Pex water lines , New Pressure Tank, New Deep Well Switch, New Hot Water Tank, New UV Light and Filter System, New Spray Foam Insulation in the upper level Loft and Crawl Space, Huge Dock, New Electrical for Utility/Laundry Room areas, New Upper Deck w/two new sets of stairs, Driveway Graveled, New Loft Window, Bathroom Newly Renovated, New Appliances (Three door freezer bottom Fridge, Front Load Washer, Front Load Dryer, Built-In Convection Microwave Oven, Glass Top Range, Some New Light Fixtures. A Wonderful Waterfront Cottage Property that will provide Your Family & Friends Incredible Memories for Generations to come! Move In & Enjoy! (id:61852)
Royal LePage Terrequity Realty
151 Maberley Crescent
Toronto, Ontario
Welcome to this bright and spacious detached home in the highly sought-after West Rouge community. This well-maintained home features 3 good-sized bedrooms and 3 bathrooms, including a convenient powder room on the main floor, making it ideal for families and everyday living. The upgraded kitchen with a breakfast area opens to a bright dining and living space, where large windows fill the main floor with plenty of natural light. The finished basement offers an additional room, perfect for a home office, gym, or play area. Step outside to a private backyard surrounded by mature cedar trees, and enjoy the convenience of a double-car garage plus two additional driveway parking spots. Just steps to the scenic waterfront trail and close to parks, schools, and the GO Train, this family-friendly neighborhood offers the perfect balance of nature, transit, and comfort. This home is move-in ready and ready to be enjoyed. (id:61852)
Realosophy Realty Inc.
611 - 4727 Sheppard Avenue E
Toronto, Ontario
4727 Sheppard Avenue's Riviera Club - The Perfect Combination of Luxurious Living & Location. No Boarding Pass Required. Welcome to one of Scarborough's most sought-after addresses, where generous space, everyday convenience, and awesome amenities come together-literally steps from the future subway station. This expansive luxury 2+1 bedroom, 2-bath residence offers nearly 1,400 sq ft of beautifully designed living space, delivering the comfort of a full-sized home without the upkeep. The layout is open, practical, and ideal for real life-whether hosting friends, working from home, or simply enjoying the breathing room most condos can't offer. The renovated kitchen features granite countertops, porcelain flooring, tile backsplash, and a pass-through to the dining area-perfect for entertaining or multitasking while dinner's on. Open living and dining spaces easily accommodate oversized furniture, family gatherings, and relaxed evenings. The primary suite is a true retreat with two oversized walk-in closets and a beautifully renovated five-piece ensuite. A split-bedroom layout provides excellent privacy, making the second bedroom and den ideal for guests, kids, or a polished home office. An enclosed solarium with custom built-ins adds flexible bonus space, while a large utility room and updated main bath with glass shower complete the functionality. Step onto your private balcony and enjoy peaceful green views-an unexpected luxury in such a connected location. Residents enjoy awesome amenities, including 24/7 concierge, indoor and outdoor pools, sauna, squash and tennis courts, and ample visitor parking. Walk to Scarborough Town Centre with easy access to Hwy 401, TTC, GO Transit, and the upcoming subway-making daily life seamless and connected. Ideal for professionals and families seeking a spacious, luxury lease in a prime location (id:61852)
Sutton Group-Admiral Realty Inc.
