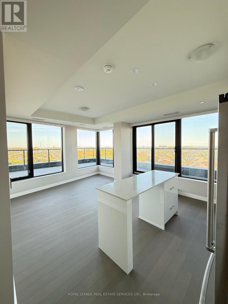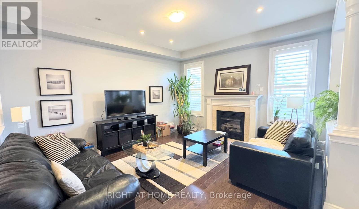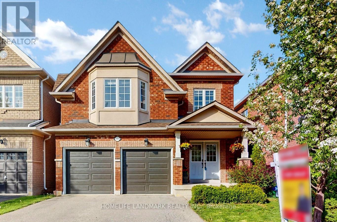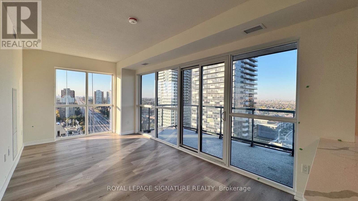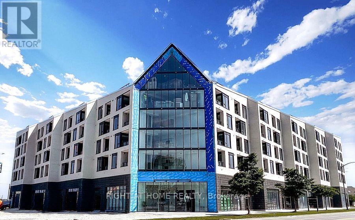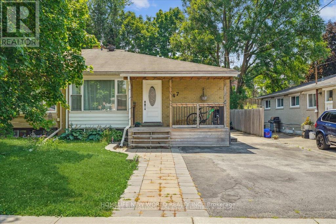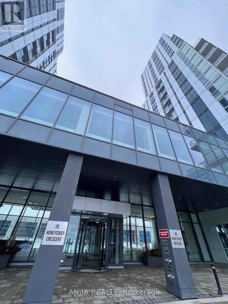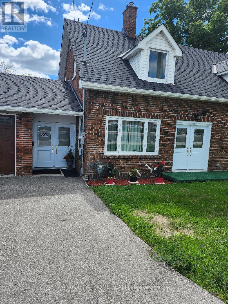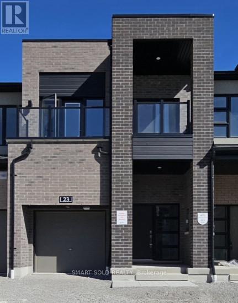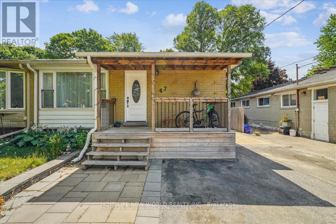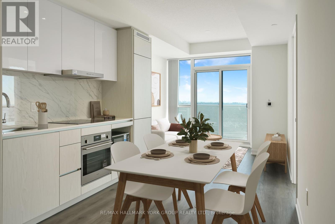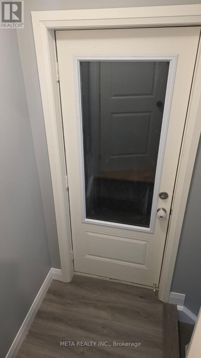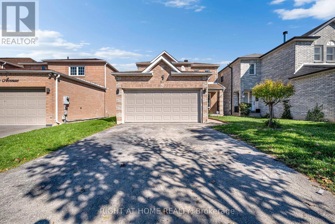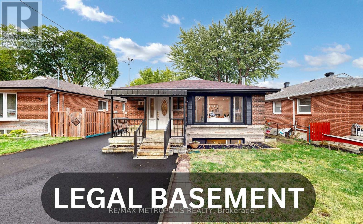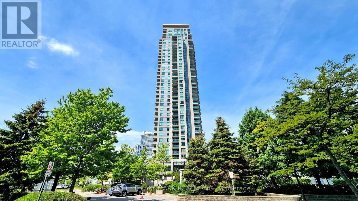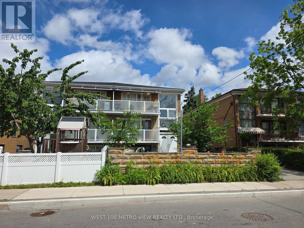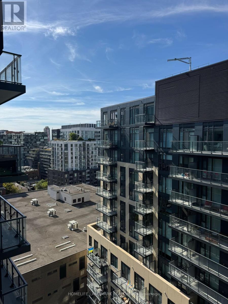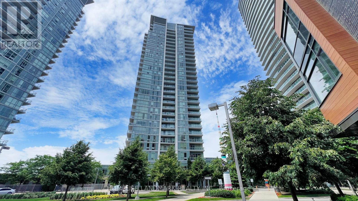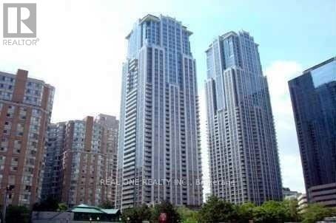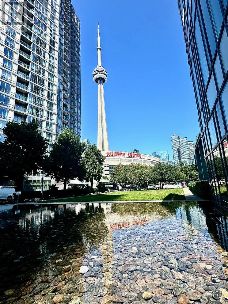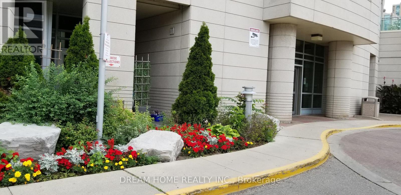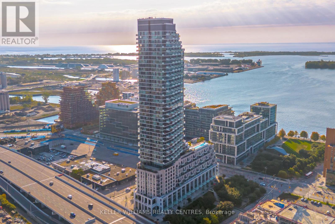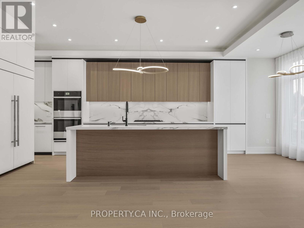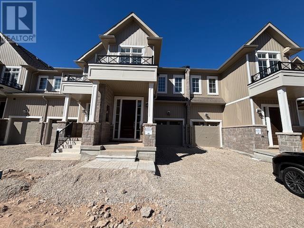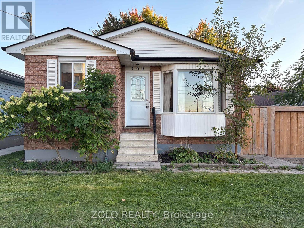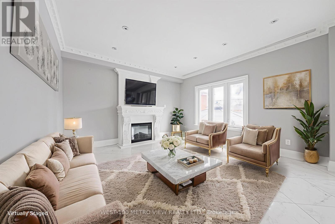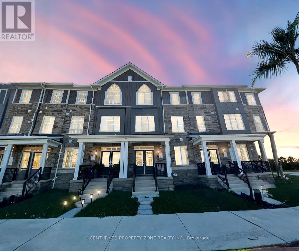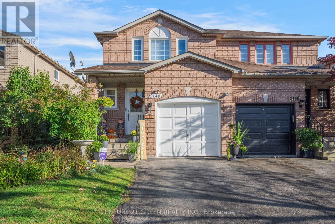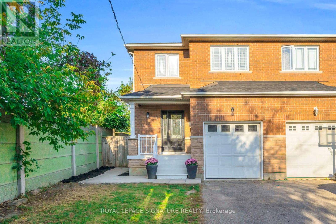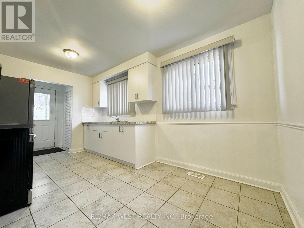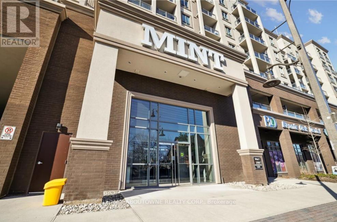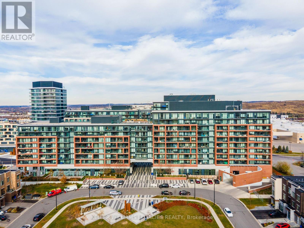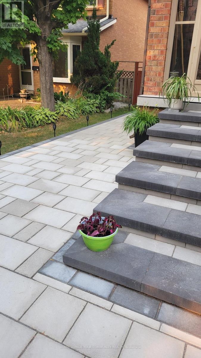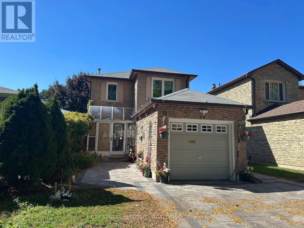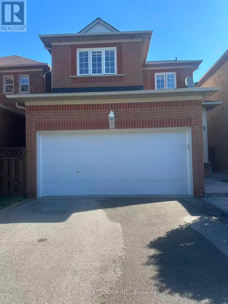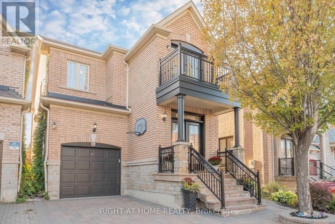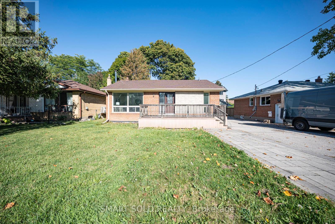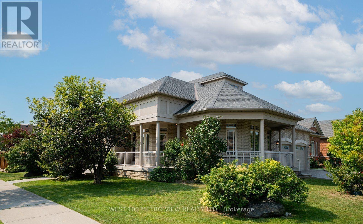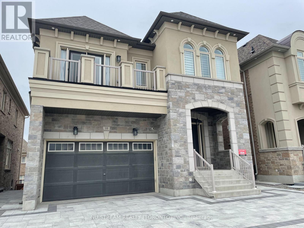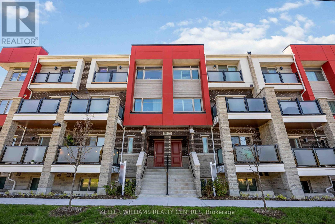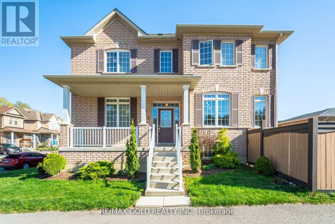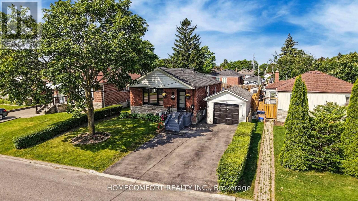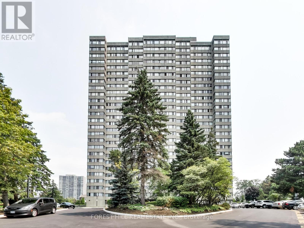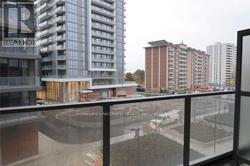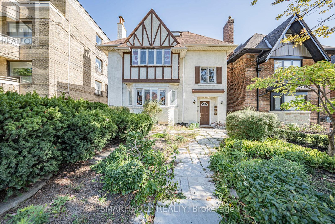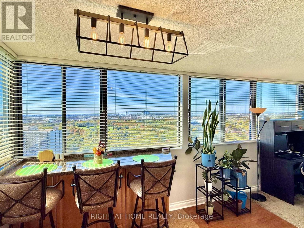803 - 1415 Dundas Street E
Oakville, Ontario
Sleek Urban Living Meets Oakville Charm. The perfect balance of luxury, lifestyle & location in this brand-new, never-lived-in one-bedroom, one-bathroom suite. 655sqft of interior space + 319sqft wraparound terrace, the ultimate indoor-outdoor flow ideal for relaxing, entertaining, or simply soaking in the beautiful southeast exposure. The open-concept layout is for today's modern homeowner. The Soho Collection kitchen combines style & function with a contemporary island, luxury cabinetry, Caesar stone countertops, a solid-surface backsplash, and a full suite of stainless-steel appliances including a French door refrigerator with ice maker, slide-in range, dishwasher, and micro-hood. The living and dining space is bright and flexible, enhanced by a custom media wall with built-in conduit and TV-ready framing for seamless entertaining. Retreat to your spa-inspired bathroom, featuring a frameless glass super shower with upgraded tile, a Caesar stone vanity, comfort-height cabinetry & premium Moen fixtures. Throughout the home, wide-plank Oak hardwood flooring & upgraded designer finishes reflect quality craftsmanship, while custom window coverings add a final layer of comfort and privacy. Practical touches include your own dedicated EV parking station, ensuring your home is as future-ready as it is stylish. The wraparound terrace becomes an extension of your living room - a place to sip coffee at sunrise, host friends, or enjoy quiet evenings under the open sky. Set in a boutique building with excellent amenities, this home also offers unbeatable access to highways, GO transit, shopping, dining, parks, trails, and top-rated schools. Whether you are a young professional looking for a sleek home base, or a down sizer ready for a lifestyle upgrade, this suite checks all the boxes. Be the first to lease this stunning home - book your private showing today. (id:61852)
Royal LePage Real Estate Services Ltd.
2431 Pine Glen Road
Oakville, Ontario
Gorgeous, Open Concept Floor Plan Giving Luxury Living Space. 4Br Detached Home ! 9Ft Main Floor Smooth Ceiling !!, Upgraded Hardwood Flooring In The Living, California Shutters All Windows Incl Br, New Interlock Driveway, Circular Oak Hardwood Stairs, Pot Lights Living & Family Rooms, Berber Carpet With Quality Underpad In The Bedrooms. Upgraded Quality Finishings Incl A Gourmet-Style Kitchen With Stainless Steel Appliances, Granite Countertops& Backsplash. (id:61852)
Right At Home Realty
2151 Orchard Road
Burlington, Ontario
This Stunning Home Nestled In The Highly Sought-After Orchard Community! Home Features Many Tasteful Updates Including Large Eat-In Kitchen Revamp (2020) With Quartz Counters,5 Burner Gas Stove & S/S Appliances! Primary Bdrm With Walk-In Closet ,4 Piece Ensuite Featuring A Corner Soaker Tub And Glass Shower! A Spacious Great Room Offers Cathedral Ceilings, Bay Window, Gas Fp & Built-In Book Cases! Finished Basement With Full Kitchen, 3P Bathroom, Gas Fireplace, Stone Feature Wall And Perfect Por An In-Law Suite. Direct Access From Garage To Main Floor And Bsmt. Upgrades Include : Fresh Painting & Morden Lights('25), Bath Quartz Counters, Gas Stove and Gas Line to Back Yard For BBQ('21),Garage Doors ('20), Roof & Furnace('18) And More! Minutes To 407, Qew And Go. Excellent School District, Close To Shopping, Restaurants And Amenities. (id:61852)
Homelife Landmark Realty Inc.
1509 - 15 Watergarden Drive
Mississauga, Ontario
Brand New Gemma Condos! Stunning corner unit with 2 bedrooms + den, 2 baths suite in the heart of Mississauga. Bright open concept layout with a stylish kitchen featuring quartz counters, backsplash & stainless steel appliances. Primary bedroom offers a 4 pc ensuite & walk in closet. Spacious den ideal as an office or guest room. Enjoy a private balcony, ensuite laundry, and premium building amenities. Prime location near Square One, Heartland, hospitals, schools, parks, GO Transit, future LRT & quick access to Hwys 401/403/407. Includes 1 underground parking & 1 locker. Don't miss this brand new luxury unit! (id:61852)
Royal LePage Signature Realty
327 - 31 Huron Street
Collingwood, Ontario
Luxury Condo living at its finest! Welcome to Harbour House a boutique condo with Sun filled Bayside views. Take this opportunity to live in a well appointment, brand new never lived in condo complete with underground parking and locker. This 2 Bedroom 2 bath unit features 960sq feet of immaculate and Modern living. Premium Quartz Island Countertop, Stainless Steel appliances, ensuite laundry and a Balcony make this and ideal choice to call home. Many condo amenities including in the Modern building including Roof Top Terrace, fireplace, lounge, Pet Spa and Gym to name a few. And of course, all of Georgian Bay's typical beauty and activates are right at your doorstep! (id:61852)
Right At Home Realty
Upper - 47 Davis Road
Aurora, Ontario
Prime location in Aurora at the community of Aurora Highlands closes to Richmond Hill! Spacious Semi-Detached approximately 1,192 square feet with three generously sized bedrooms plus a loft, two full bathrooms, a modern kitchen, bright and airy living room, laminate flooring, private laundry, and a redone staircase (2025)! The loft can be converted as the 4th bedroom! Two parking spaces on the driveway included! Enjoy a private backyard with a walk-out deck and gas BBQ hookup, ideal for entertaining. Additional features include a 5-car driveway, nearly all windows replaced in 2018 (approx. 99%), and a location in a quiet, family-friendly neighbourhood, close to parks, schools, public transit, and shopping. (Tenant responsible for 70% of all utilities) (id:61852)
Homelife New World Realty Inc.
603 - 38 Honeycrisp Crescent
Vaughan, Ontario
Beautifully designed 1 Bedrooms 1 Washroom Condo Unit by Menkes. Near Vaughan Centre Transit Hub. Access To Ttc Subway, Viva & Yrt. Easy Access To Hwy7/407/400, Ikea, Costco, Walmart, Shopping Malls. Gorgeous, Modern Kitchen W/ Built-In S/S Appliances & Open Concept Layout. Full Amenities With State-Of-Art Theatre, Party Room With Bar Area, Fitness Centre, Lounge And Meeting Room, Guest Suites, Terrance With Bbq Area And Much More. (id:61852)
Anjia Realty
2035 Highway 7 Road
Vaughan, Ontario
Fully renovated house, 3bdrm + Den on Main floor, 2 full washrooms. Current listing is for Ground floor and 2nd floor, Basement is kept by the landlord for storage. Furniture is negotiable. Option to rent the full house at a higher price. Located just few bus stops away from VMC, the TTC Subway, York University, and Highway 407. (id:61852)
Right At Home Realty
23 Freeman Williams Street
Markham, Ontario
Brand New Freehold Townhome by Minto Union Village Community (Markham)** 2052 SqFt of elegant living space featuring 3 bedrooms, 3 bathrooms, and a professionally finished basement**Bright open-concept kitchen, dining, and living area perfect for entertaining. 9 ceilings on both main and second floors; hardwood flooring throughout the main level. Modern cabinetry, custom window coverings (to be installed), and EV rough-in for future charging station. Located in the prestigious Union Village community a perfect blend of modern comfort and natural serenity.**Steps to top-ranked Pierre Elliott Trudeau High School, community centre, parks, golf courses, shops, and restaurants**Easy access to Highways 404 & 407 for a quick commute. (id:61852)
Smart Sold Realty
Bsmt - 47 Davis Road
Aurora, Ontario
Prime location in Aurora at the community of Aurora Highlands closes to Richmond Hill! Spacious Semi-Detached approximately 600 square feet with ONE generously sized bedroom & a full bathroom, a modern kitchen! Laminate flooring all through and a share laundry! The basement has been freshly painted for a clean, move-in-ready environment! One parking space on the driveway included! Enjoy a private backyard with a walk-out deck and gas BBQ hookup, ideal for entertaining. Additional features include a 5-car driveway, nearly all windows replaced in 2018 (approx. 99%), and a location in a quiet, family-friendly neighbourhood, close to parks, schools, public transit, and shopping. (Tenant responsible for 15% of all utilities) (id:61852)
Homelife New World Realty Inc.
3812 - 28 Interchange Way
Vaughan, Ontario
Presenting Suite 3812 at Grand Festival Tower D by Menkes - an exceptional 2-bedroom, 2-bath residence in the vibrant Festival South VMC. This model Shanghai 699 sq.ft. suite offers an open-concept kitchen, living, and dining space with a private balcony featuring unobstructed city views. The sleek kitchen is equipped with top-of-the-line appliances, quartz countertops, and modern cabinetry. The master bedroom includes a private ensuite, while the second bedroom is versatile for guests or a home office. Additional highlights include in-suite laundry, engineered hardwood floors, and ample storage. (id:61852)
RE/MAX Hallmark York Group Realty Ltd.
Lower Level - 25 Hassard - Short Lane Lane
Ajax, Ontario
Brand New Never Lived In!Spacious 1-Bedroom Basement Apartment with Private Entrance and In-Suite Laundry. This bright, open-concept unit features a generous living and dining area, a modern full kitchen with brand-new appliances, and plenty of natural light throughout.All utilities are included in the rent, along with one parking space.No smoking, no pets.Ideal for a couple or a small family seeking comfort and convenience in a quiet neighbourhood. (id:61852)
Meta Realty Inc.
67 Reese Avenue
Ajax, Ontario
Modern design meets timeless elegance at 67 Reese Avenue! This fully renovated turnkey 4+1 bedroom home offers nearly 2,800 sq. ft. of living space. Featuring premium upgrades - hardwood flooring, pot lights, premium fixtures, 24"x24" porcelain tiles, and upgraded washrooms. Freshly painted, the home feels brand new, with a large dream kitchen showcasing quartz countertops, custom cabinetry, and sleek finishes, flowing seamlessly into bright and spacious living and dining areas. The ideal layout provides comfort and functionality for families. Perfectly located near schools, shopping, parks, transit, Highway 401, and the GO Station, this home combines upgrades, convenience, and comfort in a highly desirable Ajax community! (id:61852)
Right At Home Realty
81 Sedgemount Drive
Toronto, Ontario
Stunning fully renovated 3+3 bedroom, 3 full bathroom bungalow on a 47.04 x 113.13 ft lot, showcasing luxury finishes and modern upgrades throughout. Featuring a brand-new legal basement apartment with separate entrance (2 bedrooms + 1 owner-occupied area), this home offers an open-concept kitchen with quartz countertops, waterfall island, sleek modern cabinetry, pot lights, and new stainless steel appliances, all complemented by elegant hardwood floors. Recent renovations include a new driveway (2025), new furnace (2023), Roof (2022), and upgraded 200 AMP panel. The outdoor space boasts a huge deck, large backyard with two storage sheds, and a workshop/garage, perfect for entertaining and hobby enthusiasts. A rare opportunity with income potential in a peaceful, family-friendly neighborhood, just minutes to Hwy 401, Eglinton GO, Centennial College, Cedarbrae Mall, parks, schools, and more ! (id:61852)
RE/MAX Metropolis Realty
1107 - 50 Brian Harrison Way
Toronto, Ontario
Clean Bright Corner Unit With Incredible View. Luxury Condo Built By Monarch, Very Functional Layout, New Stainless steel Refrigerator, New Stainless steel Stove, New Stainless steel Dishwasher, Two new Toilets. Steps To Scarborough Town Centre, Srt, Go Bus & TTC Subway, City Hall and YMCA, Minutes To 401. Exclusive Amenities: Party Room, Fitness, Billiards, Table Tennis, Card Room, Pool, Whirlpool Sauna, Virtual Golf, & Mini Theatre,24H Concierge,Etc.1 parking+1 Locker. Maintenance Fees include heating, A/C, electricity and water. Excellent Move-In Condition! . (id:61852)
Homelife Landmark Realty Inc.
Lower - 146 Overbrook Place
Toronto, Ontario
Welcome to this bright and beautifully maintained 2-bedroom, 1-bathroom basement unit in the heart of sought-after Bathurst Manor. This spacious suite offers a perfect blend of comfort and convenience in one of North Yorks most family-friendly neighbourhoods.Featuring a separate entrance, large living/dining area, and a well-equipped kitchen with full-sized appliances, this unit is ideal for professionals, small families, or students. Both bedrooms offer generous closet space and natural light. Enjoy the convenience of in-unit laundry and one parking spot included.Situated on a quiet residential street, you're just minutes from TTC subway and bus routes, York University, parks, schools, shopping (Sheppard Plaza, Wilson Ave shops), and major highways (401/Allen Rd). (id:61852)
West-100 Metro View Realty Ltd.
Lph12 - 543 Richmond Street W
Toronto, Ontario
Welcome To Pemberton Group's 543 Richmond Residences At Portland. This stunning 1-Bedroom + Den, 2-Bathroom condo at 543 Richmond Street West offers spacious living featuring 9ft ceilings, laminate flooring, stainless steel kitchen appliances and quartz countertops with open kitchen concept. Convenient Location in the Downtown Core. Close to All Amenities, Entertainment District, Restaurants, Boutique Shops, TTC. Building Has Full Facilities: 24 Hours Concierge, Fully Equipped Fitness Centre, Stunning Lounge and Party Room, Rooftop Terrace with outdoor BBQ Area and Outdoor Swimming Pool. (id:61852)
Homelife Landmark Realty Inc.
1208 - 66 Forest Manor Road
Toronto, Ontario
Welcome To This Stunning Southeast Facing Corner Unit In High Demand Emerald City! Step Into This Meticulously Maintained 2-Bedroom, 2-Bathroom Residence Featuring A Spacious And Functional Layout, Enhanced By A Generous 92 Sq. Ft. Balcony. With Soaring 9-Foot Ceilings And Floor-To-Ceiling Windows, The Unit Is Bathed In Natural Light And Offers Breathtaking, Unobstructed Views Of The Southeast Cityscape And Downtown, Including The Iconic CN Tower. The Open-Concept Kitchen Is Designed For Both Style And Functionality, Showcasing Sleek Stainless Steel Appliances, A Stylish Backsplash, And A Waterfall Quartz CountertopPerfect For Entertaining Guests. The Primary Bedroom Includes A Luxurious 4-Piece Ensuite For Added Comfort And Privacy. Located In A Prime Area Just Steps From Fairview Mall, Don Mills Subway Station, And T&T Supermarket, This Home Also Offers Quick Access To Highways 404 And 401. Seneca College And North York General Hospital Are Conveniently Nearby, Making This Location Ideal For Both Students And Professionals. Enjoy Stunning Sunset Views From Your Private Balcony In This Top-Tier Building, Which Features Exceptional Amenities Such As An Indoor Pool, Hot Tub, Gym, Sauna, Yoga Room, Barbecue Area, And Party Room. Dont Miss The Opportunity To Make This Beautiful Corner UnitWith Its Incredible Views And Unbeatable LocationYour New Home. Includes One Parking Space And Two Lockers. (id:61852)
Homelife Landmark Realty Inc.
1511 - 763 Bay Street
Toronto, Ontario
Large 1 Bedroom + Large Den; Den Can Be Used As 2nd Bedroom; Floor To Ceiling Windows On High Floor In College Park With Great Northwest View; Laminate Floors Throughout; Granite Counters; 2 Full Baths; Most Convenient Location: Walk To Universities, Hospitals, Underground Access To Subway & Shopping, 24-Hour Dominion; Top Of Line Amenities; Business Ctr, Indoor Pool, Sauna, Gym, Billiards, Meeting Room, Party, 24-Hour Security. (id:61852)
Real One Realty Inc.
2211 - 35 Mariner Terrace
Toronto, Ontario
Amazing Location In Downtown Toronto Waterfront Communities With Spectacular Lake View. Practical Layout One Bedroom Plus Den. Unobstructed View Of The Lake From Living Room and Bedroom.One Parking And One Locker Included. Hydro, Water And Heat Included. Steps to Downtown Attractions: CN Tower, Rogers Centre, Harbourfront Centre, Public Transit ,Shopping and Restaurants. Enjoy Views Of CN Tower and Rogers Centre From Building Terrace With Common Sitting Area.Beautiful Separate 3-Level Super Club Building With Amazing Amenities : Large Indoor Pool, Basketball Court, Outdoor Tennis Court, Outdoor BBQ and Gazebo Area, Squash Room, Party Room, Gym, Spinning Room, Guest Suites, Kids Play Room And More. (id:61852)
Century 21 Heritage Group Ltd.
1801 - 60 Byng Avenue
Toronto, Ontario
Monet" Located At The Heart Of North York. Walk To Subway Stations, Schools, Park,Mall,Restaurants, Super Markets, Mel LastmanSquare, North York City Centre, Toronto Centre For Performing Arts. Bright Unobstructed View, Functional Layout.9 Foot Ceiling, Amenities Include 24-Hr Concierge, Indoor Pool, Recreation Area,Study, Exercise Room, Family Room, Guest Suites, Visitor Parking (id:61852)
Dream Home Realty Inc.
2009 - 16 Bonnycastle Street
Toronto, Ontario
Location, location, location! Welcome to Monde Condominiums Unit 2009 at 16 Bonnycastle Street, one of Torontos most sought after property. This stunning 2 bedroom, 2 bathroom residence offers one of the best views in the city overlooking Toronto Centre Island and the sparkling waters of Lake Ontario. Floor-to-ceiling windows flood the space with natural light, creating an inviting and modern atmosphere you will love coming home to. Step outside to your private balcony and take in the breathtaking scenery, including a perfect vantage point over one of Toronto's premier rooftop pools. Whether entertaining or relaxing, this home offers a lifestyle as impressive as its views. Perfectly situated in the Waterfront Communities, you're just minutes from the historic Distillery District, Cherry Street Bridge, and the cities exciting new and upcoming port lands development. Commuting is seamless with quick access to the Gardiner Expressway, GO Transit, and TTC, while being only steps away from George Brown College, Scotiabank Arena, CN Tower and Rogers Centre. At Monde Condominiums, world-class amenities elevate everyday living. Enjoy the rooftop pool, fully equipped gym, yoga centre, gaming and billiards rooms, party lounge, sauna, and steam room all designed with comfort and community in mind. This is more than a home; its an investment in Toronto's growing waterfront future. Experience luxury, convenience, and endless possibilities at 16 Bonnycastle Street Unit 2009! (id:61852)
Keller Williams Realty Centres
68 Lynnhaven Road
Toronto, Ontario
Welcome to 68 Lynnhaven Road, a brand-new custom built luxury home offering the perfect blend of design, comfort, and function. This stunning residence features four spacious bedrooms each with its own private ensuite bathroom six bathrooms in total. Every detail has been thoughtfully curated with top-of-the-line finishes, custom built-in cabinetry, and walk-in closets throughout. The main floor boasts a bright open-concept Kitchen. The gourmet eat-in kitchen is the centerpiece of the home, outfitted with premium appliances, sleek cabinetry, and modern finishes, and offers a seamless walkout to the backyard for effortless indoor-outdoor living. A formal living room, elegant dining room, and a sun-filled family room, creating the perfect flow for everyday living and entertaining. Upstairs each bedroom is a retreat, designed with private ensuite baths and spacious walk-in closets. The fully finished walkout basement extends the living space with a gorgeous custom bar, large recreation area, and room for a gym, office, or guest suite. With a two-car garage and direct home access, convenience is built right in. From the soaring ceilings to the custom cabinetry and abundant storage solutions, this home was designed to maximize both style and functionality. Every corner reflects meticulous craftsmanship and a commitment to quality, making this residence truly move-in ready. Perfect for both entertaining and relaxing, is a rare opportunity to own a home where luxury meets everyday convenience. Backyard has drawings for a pool sized yard. (id:61852)
Property.ca Inc.
102 Mcgill Avenue
Erin, Ontario
Welcome to brand-new Townhouse in the charming town of Erin! Never lived in, this thoughtfully designed property offers 3 spacious bedrooms and 2.5 bathrooms on the upper level. The primary bedroom features walk in Closet and a private ensuite, while two additional bedrooms Main Floor Offers Great room, Dinning, Modern Kitchen with S/S Appliances and powder room The home showcases modern, upscale finishes through out that enhance the open-concept layout. Step out from the main floor onto your backyard and soak in the peace and privacy of your spacious surroundings. home offers the perfect blend of luxury, functionality, all in a highly desirable location. Don't miss this incredible opportunity to Live in stunning new home in the heart of Erin! (id:61852)
RE/MAX Real Estate Centre Inc.
159 Erie Street
St. Thomas, Ontario
Welcome home! This lovely bungalow is located in a great neighbourhood and close to plenty of amenities with quick access to highway 3. As you enter the front door, you're greeted by the expansive living room that is open to the brand-new Casey's kitchen (2021) and the dining room. Down the hall you'll find the stairs to the side door access, a four-piece bathroom and two good sized bedrooms overlooking the backyard. The basement has large windows and consists of an amazing rec-room with gas fireplace, a den, four piece bathroom and a perfect sized utility/laundry room with ample space for storage. The exterior also has plenty to offer with parking for 3, front and side access to the home, paver stone patio and a nice mature backyard with gated fence. Comes with Electric Car charger ( NEMA-50) (id:61852)
Zolo Realty
589 Glen Park Avenue
Toronto, Ontario
Welcome to this masterpiece boasting over 4,000 square feet of living space, nestled in the heart of desirable North York. This magnificent home is a perfect blend of elegance, comfort, and modern luxury. From the moment you step inside, you'll be captivated by the soaring ceilings, expansive living spaces, and meticulous attention to detail throughout. A chefs dream with high-end built-in appliances including restaurant size fridge, custom cabinetry, a large central island, and a cozy breakfast nook overlooking the serene expansive backyard. A truly luxurious retreat with a spa-inspired ensuite, walk-in closet with built-in custom cabinetry. Large windows flood the home with natural light, enhancing the warmth and beauty of every room. Formal living room, dining room, family room, office and a beautiful lower levelthis home has it all and more! With a private walk-out entrance, bedroom and bathroom, the basement is perfect for a nanny suite, in-law suite or extra income for a rental basement. Located in a prestigious and sought-after neighborhood, this home is within close proximity to top-rated schools, parks, shopping, and major transit routes. Whether youre looking for a peaceful retreat or a space to entertain, this stunning property offers it all. Dont miss the opportunity to make this your forever home! (id:61852)
West-100 Metro View Realty Ltd.
6 Bellasera Way
Caledon, Ontario
Experience Luxury and Convenience in Prime Caledon! This stunning 2000+ sq. ft. freehold townhouse boasts modern elegance and thoughtful design. Featuring a double-door entrance, a double car garage, and a ground-floor guest suite with a full ensuite bath, this home is as functional as it is stylish. With 4 spacious bedrooms, 4 bathrooms, and a versatile layout, this home includes a den on the first floor, two expansive balconies, a charming Juliette balcony, and premium finishes such as quartz countertops and upgraded SPC flooring. The home is thoughtfully designed with 9 ceilings on the ground and main floors, SPC flooring throughout the ground and main floors as per plan, and additional SPC flooring in the third-floor hallway and primary bedroom. Stained oak stairs and smooth ceilings on the main floor further enhance its elegance. The kitchen and primary ensuite feature quartz countertops, with double sinks in the primary ensuite as per plan. A tankless water heater is included with no monthly rental cost, alongside an air source heat pump for efficient heating and cooling. The property is equipped with 200 AMP service, Energy Star certification, and a smart thermostat for modern living. Three stainless steel appliances, including a fridge, stove, and dishwasher, add to the convenience, along with an EV charging rough-in for eco-friendly lifestyles. The oversized balconies are perfect for relaxing or entertaining, while the prime location offers unparalleled convenience. Steps away from major highways, restaurants, grocery stores, shopping centers, banks, libraries, GO stations, bus transit, and places of worship, this home ensures easy access to everything you need. This rare gem combines contemporary style with practical living, making it the ideal choice for those seeking luxury and accessibility in one of Caledons most desirable locations. Dont miss out! (id:61852)
Century 21 Property Zone Realty Inc.
2146 Shady Glen Road
Oakville, Ontario
Nestled in the highly sought-after Westmount community, this beautifully updated semi-detached home combines comfort, style, and convenience. Excellent School District ; High-Demand Westmount Area ; 1100 Sq Ft + Fin. Bsmnt ; Open Living/Dining Space, Gleaming Hardwood Floors Thru/Out, Sliding Door Walk-Out To Huge Deck Overlooking The Deep Backyard With Mature Trees And Gardens ! Located just steps from top-rated schools Garth Webb SS, Abbey Park SS , St Ignatius of Loyola Catholic SS. Walking Distance to the Oakville Hospital, Glen Abbey Rec Centre, scenic trails, parks, and shops, this home offers the best of Westmount living in a cozy and welcoming setting. (id:61852)
Century 21 Green Realty Inc.
75 Thirty Second Street
Toronto, Ontario
Welcome to this beautifully renovated, turn-key gem in the heart of Long Branch, one of Etobicoke's most desirable neighbourhoods. This spacious 4-bedroom, 3-bathroom family home offers over 1,885 sq. ft. of thoughtfully designed living space. Step inside to discover a bright, open-concept living and dining area, perfect for entertaining. The large, sun-filled bedrooms provide comfort and privacy, while the modern eat-in kitchen features a walk-out to a generous deck and patio ideal for gatherings and outdoor living. Located just a 5-minute stroll to the charming shops and restaurants along Lake Shore Blvd., a 20-minute walk to LongBranch GO Station, and only a 7-minute drive to Hwy 427, QEW, and the Gardiner Expressway, this home offers both convenience and community. (id:61852)
Royal LePage Signature Realty
25 Bimini Crescent
Toronto, Ontario
Welcome to this beautifully renovated 4-bedroom, 2-bathroom semi-detached home, perfectly located with the backyard facing a quiet community park. A pathway just steps away leads directly to the park and nearby public school, with a Catholic school also just down the street. York University, malls, shopping, dining, transit (subway stations), and major highways are only a short drive away, making this property ideal for both families and investors. The home features a bright and functional layout with modern updates throughout. The finished basement includes a separate side entrance, creating an excellent opportunity for rental income or an in-law suite, with brand new stainless steel appliances in both kitchens and brand new washer and dryer on both the main and basement levels. Enjoy a large parking area with a carport and a detached garage, offering space for up to 6.5 vehicles in total. This property combines comfort, convenience, and investment potential all in one. Don't miss your chance to own a versatile home in a prime location! (id:61852)
RE/MAX West Realty Inc.
624 - 2486 Old Bronte Road
Oakville, Ontario
Bright & Spacious Executive-Style Condo for Lease. Welcome to MINT Condos - beautifully maintained 2-bedroom condo, offering a luxurious turnkey lifestyle in the highly sought-after Bronte & Dundas area. Ideally located close to major highways (407, 403, QEW), public transit, Oakville Hospital, shopping, plazas, top-rated schools including Garth Webb SS, golf courses, trails, green space, and a variety of restaurants. This stunning suite features 9 ft ceilings with an abundance of natural light; Open-concept layout with laminate flooring throughout (carpet-free); Modern kitchen with stainless steel appliances, stone countertops & stylish backsplash; Private balcony for relaxing or entertaining; In-suite laundry for convenience; One underground parking spot and one locker for extra storage. Building amenities include a fitness centre, rooftop patio, party rooms, bike storage, and more. Don't miss this opportunity and Book your showing today! (id:61852)
RE/MAX Aboutowne Realty Corp.
106 - 99 Eagle Rock Way
Vaughan, Ontario
This unique and spacious 2-storey condo is ideally situated in the heart of Maple, just steps from Maple GO Station and minutes from Highway 400, providing seamless access across the GTA. Featuring 2+1 bedrooms and 3 bathrooms, this bright and modern home boasts 9 ceilings, an open-concept layout, and a stylish kitchen with a large centre island and stainless steel appliances. The versatile den can be used as a home office, nursery, or additional storage, while a private entrance and excellent building amenities add extra convenience. Located in a family-friendly neighborhood within walking distance to schools, parks, shopping, and transit, this condo also includes one parking space and a locker, offering the perfect blend of comfort, style, and location.. (id:61852)
Keller Williams Legacies Realty
543 Greig Circle
Newmarket, Ontario
Stunning 4Br 4Wr Double Garage Detached In Prestigious College Manor! Bright Open Layout W/ Formal Living, Dining & Family Rm W/ Gas Fireplace. Modern Kitchen W/ Quartz C/T, S/S Appliances, Oversized Island & Breakfast Area W/O To Deck & Private Yard. Many New Light Fixtures, Upstairs Freshly Painted, No Carpet Throughout. 2nd Flr Laundry For Convenience. Large Primary Br W/ W/I Closet & 5Pc Ensuite. Finished Bsmt W/ Rec Rm & Storage & Washroom. Quiet Family-Friendly Street In Top School District: Best Elementary, French Immersion, & Highly Rated Newmarket HS in the town. Close To Pickering College, St. Andrews College, Upper Canada Mall, Parks, GO Train & Hwy 404. Move-In Ready! (id:61852)
RE/MAX Realtron Jim Mo Realty
321 Atha Avenue
Richmond Hill, Ontario
Beautiful Spacious Basement Studio+ Den, All Inclusive With Free Internet, Separate Entrance, Partially furnished, New Appliances, New Shower/bathroom On A Beautiful Quiet Street, Close To Shopping Mall, Plazas, Places Of Worship, Restaurants, Parks, Movie Theaters, Hwy #7, 407, Minutes To 404/DVP, Richmond hill Center Bus Terminal, Go Train, Etc. Ideal For Single Ladies Or Yonge Married Couples. (id:61852)
Royal LePage Your Community Realty
99 Mercer Crescent
Markham, Ontario
Fully Renovated Home In Desire Raymerville Community, Top Ranked Markville Secondary School! Fully Loaded Pot Lights and Engineered Hardwood Flooring throughout, Custom cabinets With Granite Countertop In Modern Kitchen (Chef's Dream), Packed with S/S Stove, Fridge (double door), Microwave, Dishwasher, newer washer & dryer (2024). Master bedroom with ample built-in Cabinets, Mirror Lightings In 3.5 Washrooms. Direct Access From Garage. Interlocking front and backyard. Close to Markville Mall, Community Center, Restaurants and Parks. Beautifully landscaped garden, Move-In Condition (id:61852)
Bay Street Integrity Realty Inc.
5 Ballymore Drive
Aurora, Ontario
Great Neighborhood In Aurora!! Close To All Amenities, This 4 Bedroom House Is Across The Green Conservation Area And Pond. 9' Ceils On Main, Large Eat-In Kitchen W/W/Out To Private Yard. Main Floor, Family Room W/Gas Frpls. Hardwood Floor Thu-Out Home. Main bedroom W/W/I Closet & 4 Ps Ens. Hardwood Upstairs. Sky Light and Direct Access To Garage. Basement was renovated in 2021. Close To Schools, Shopping And Transit. Fenced backyard. Good ranking Dr. G.W. William secondary school! This home is perfect for any family looking for comfort and style. (id:61852)
Bay Street Group Inc.
86 Dewpoint Road
Vaughan, Ontario
Welcome to this sun filled, open concept showpiece in prestigious Thornhill Woods. Built by Aspen Ridge, this elegant home wows from the curb with modern glass double entry doors and continues inside with custom crown moldings, pot lights, and an impressive oak circular staircase. Freshly painted throughout, the gourmet kitchen features granite countertops, matching granite backsplash, extended cabinetry, and new stainless steel fridge and stove, all overlooking a bright eat in area with walkout to the backyard and tranquil park views. Laundry is conveniently located on the upper level. The fully finished basement with separate entrance adds terrific flexibility: 2 bedrooms, full kitchen, full bathroom, and storage, plus its own washer/dryer ideal for in laws, teens, or rental income $$$ from day one. Step outside to enjoy your maintenance free backyard that backs onto a Park with a Gazebo, BBQ gas line, no neighbours behind! Minutes to highly rated schools, GO station, Hwy 407, shopping, groceries, parks, and every amenity. (id:61852)
Right At Home Realty
295 Boisdale Avenue
Richmond Hill, Ontario
Bright & Spacious Bungalow On A Quiet Street In Prime Richmond Hill! Situated On A Premium 50' X 100' Lot W/ Future Custom Build Potential. Functional Main Floor Layout W/ 3 Bedrooms & 2 Full Baths. Separate Entrance To Finished Basement Featuring 2 Bedrooms, Kitchen & Full Bath Ideal For In-Law Suite Or Rental Income. Located In Top-Ranked Bayview Secondary School District, Close To Parks, Schools, Shopping, GO Transit, Hwy 404 & 407. Fantastic Opportunity For Families, Investors Or Builders! (id:61852)
Smart Sold Realty
26 Baycroft Boulevard
Essa, Ontario
Brand New Home from the Builder Spanning 3100SQFT Above Grade (not including 1500sqft Walk-Out Basement) Backing onto Environmentally Protected Greenspace & Creek. No Neighbours Behind! Deep 140' Pool-Size Backyard. All New Stainless Steel Appliances - Fridge, Wine Fridge, Stove, Dishwasher, Washer & Dryer. Full & Functional Main Floor Plan includes Home Office w/ Glass Door Entrance, Open Living Room & L-Shaped Dining Room leading to a lovely Servery, Kitchen & Breakfast Area w/ Walk-Out to Deck. Family Room includes Natural Finish Hardwood Floors, Natural Gas Fireplace & Huge Windows Providing a Beautiful View of the Lush Protected Greenspace behind. 4 Beds 4 Baths (incl. 2 Ensuites & 1 Semi-Ensuite). Large Primary Bedroom Features a Double-Door Entrance, His & Her's Walk-In Closets & a Huge 5-pc Ensuite w/ beautiful Tempered Glass Shower, Free Standing Tub, His & Her's Vanities overlooking the EP Greenspace View, plus a Separate Toilet Room w/ it's own Fan for added Privacy & Convenience! Wall USB Charging Plugs in Master Bedroom & Kitchen.**Brand New Luxury White Zebra Blinds Installed T/O (White Blackout in All Bedrooms)** Upgraded Designer Architectural Shingles. Premium Roll Up 8' Garage Doors w/ Plexiglass Inserts. Unspoiled Walk-Out Basement w/ Huge Cold Room, Large Windows O/L Yard & 2-Panel Glass Sliding Door W/O to Deep Pool-Size Backyard. Brand New Freshly Paved Driveway, Fresh Grass Sod in Front & Backyard. Brand New Deck Installed to Walk-Out from Breakfast Area to Deck O/L Backyard & EP Land. Complete Privacy & Peace w/ no neighbours behind, backing South-West directly onto the Creek w/ ample Sunlight all day long! Truly the Best Value for the Price. For reference of recents see next door neighbour sale price: 22 Baycroft Blvd w/ no appliances nor blinds ; 93 Baycroft w/ no Walkout basement, not backing onto EP, no appliances & no blinds. Tarion New Home Warranty. Showings Anytime, All Offers Welcome Anytime! Recent Appraisal at $1,050,000M Available (id:61852)
Royal LePage Your Community Realty
250 Sunset Ridge
Vaughan, Ontario
Just added brand new bathtub! Welcome to this beautifully fully finished (2025) basement apartment featuring vinyl flooring throughout for easy care and modern appeal. Boasting over 2200+ Square feet of open concept living. This bright and spacious unit offers 2 generously sized bedrooms both with windows, a full just installed 4-piece bathroom perfect for adults or kids, and a large open-concept family room, perfect for relaxing or entertaining. Enjoy the convenience of a full kitchen with ample cabinet and counter space, as well as a separate laundry room with tons of room for extra storage. The apartment also boasts a private separate entrance, providing added privacy and independence. Includes parking on one side of the driveway. Depending on size of car...potential for 2 car parking. Located in a quiet, family-friendly neighborhood with easy access to transit, schools, parks with splashpads, mcdonalds, tim hortons, groceries and more! This unit is ideal for professionals, couples, or small families looking for comfort and convenience. Tenant to pay 35% of the utilities (id:61852)
West-100 Metro View Realty Ltd.
Lower - 10 Drizzel Crescent
Richmond Hill, Ontario
Welcome to this bright and cozy walk-out basement apartment with separate entrance, offering comfort, privacy, and convenience. Featuring large windows that bring in plenty of natural light, this spacious suite includes a two -bedroom one -bathroom layout with an open-concept living area. Only renovate for two years. Enjoy your own private entrance and easy access to the backyard, perfect for relaxing outdoors. Conveniently Located In Prestigious Lake Wilcox Area of Richmond Hill. Close To All Amenities. Tenant Pays Rent + 1/3 Of All Utility Bills. Tenant Insurance & Key deposit Is Required. (id:61852)
Nu Stream Realty (Toronto) Inc.
621 - 1034 Reflection Place
Pickering, Ontario
Welcome to 1041 Reflection Place Unit 621 in Pickering Ontarion. Location, lifestyle, and comfort come together in this stunning 2 bedroom, 3 bathroom condo townhome. Bright and spacious, this home features open concept living with large windows that fill the space with natural light. The modern kitchen boasts sleek finishes, stainless steel appliances, and ample storage, perfect for both everyday living and entertaining. Step out onto your private balcony and enjoy the perfect spot to relax after a long day. The primary bedroom includes a 4 piece ensuite, offering both style and convenience. Located in one of Pickering's most desirable communities, you're just minutes away from parks, top schools, shopping, restaurants, and transit including quick access to Highway 401 and GO Transit for easy commuting. Residents of 1041 Reflection Place enjoy a welcoming community atmosphere in growing neighbourhood that makes for an excellent investment now and for the future. Unit 621 is more than a home its the perfect balance of design, prime location, and everyday comfort. Don't miss the opportunity to make it yours and book your showing today! (id:61852)
Keller Williams Realty Centres
2494 Earl Grey Avenue
Pickering, Ontario
IMPRESSIVE PROPERTY, AS GOOD AS SEMI-DETACHED HOME IN NATURAL RAVINE FRONTAGE SET-UP WITH 3-5 PARKING SPACES ON EXTRA WIDE FREEHOLD CORNER LOT! Stunning End-Unit Freehold Townhouse On A Premium Corner Lot In Desirable Duffin Heights! Welcome To This Beautifully Maintained Home, Proudly Cared For By Its Owners. Nestled On An Oversized Premium Corner Lot, Ths Home Offers Exceptional Space And A Thoughtfully Designed Layout. Step Inside To A Bright And Airy Main Floor Featuring 9-Foot Ceilings Adorned With Elegant Crown Moulding. The Open-Concept Design Is Enhanced By Scraped Solid Oak Hardwood Floors, Creating A Warm And Inviting Atmosphere. A Recently Painted, Sun-Filled Living Room Leads Seamlessly To A Formal Dining Area, Perfect For Hosting Gatherings. The Eat-In Kitchen Showcases Stainless Steel Appliances, Quartz Countertops, A Stylish Backsplash, Extended Cabinetry, A Double Sink With A Modern Faucet, And A Walk-Out To A Large Deck Ideal For Relaxation And Entertaining. Upstairs, The Spacious Primary Suite Boasts A Walk-In Closet And A Luxurious 4-Piece Ensuite. The Separate Garage Provides Added Convenience, While Unfinished Basement Is A Blank Canvas Awaiting Your Personal Touch - Complete With A 3-Piece Rough-In Bath And Large Egress-Style Windows, Offering Endless Possibilities. Unique Features: for Townhouse Having 3 (Three) And Up to 4 (Four) to 5 (Five) Car Parkings - 3 Vertical & 1-2 Horizontal! Located In A Quiet, Family-Friendly Neighbourhood, This Home Is Just Minutes From Major Highways (401 & 407), Shopping Centers, Pickering Golf Club, Greenwood Conservation Area, And The Scenic Duffin Heights Forest & River Trail. Don't Miss This Incredible Opportunity To Own A Home In One Of Pickering's Most Sought-After Communities! Whether you're a growing family, a professional couple, or a savvy investor, this home offers the perfect blend of comfort, space, and future potential. Fall in Love At First Sight, Unique Property in Natural Ravine with Parkings!! (id:61852)
RE/MAX Gold Realty Inc.
34 Crosland Drive
Toronto, Ontario
Look No Further! Tastefully renovated & move-in-ready 3+2 bungalow with 3 bathrooms (2 full + 1 powder), 2 full kitchens, and 2 sets of laundry in the prime Wexford-Maryvale community on a premium 46.75 ft x 107 ft lot. Beautifully landscaped for enhanced privacy and exceptional curb appeal!The modern open-concept main floor renovation (2025, with permit) features 3 spacious bedrooms, 1 full bath, and 1 powder room, with engineered hardwood floors, pot lights, and a chefs kitchen boasting an oversized quartz island and top-of-the-line stainless steel appliances. The intimate primary bedroom offers a deck walkout to a private, fully fenced backyard with exterior lighting perfect for relaxing or entertaining.The finished basement with separate entrance includes 2 bedrooms, a full kitchen, laundry, and a full bath ideal as a rental suite or in-law unit.Garage plus deep double driveway provide ample parking. Located in a family-friendly neighborhood, just a short walk to public & Catholic schools, TTC bus routes with direct connections to Line 1 & Line 2 subways, shopping (malls, plazas, groceries, restaurants, banks), and parks. Close to Hwy 401/DVP/404.More upgrades: Garage Door Opener (new, 2025), fence (20252018), shed (2023), furnace (2022), roof (2020), windows (2018).The home features a large heated in-ground swimming pool with fully operational pump, heater (2021), and sand filter (2021). The vinyl liner will need to be replaced, but the seller is happy to help with the cost of a new liner if the buyer would like to enjoy the pool, or offer the same credit if the buyer prefers to have it removed. (id:61852)
Homecomfort Realty Inc.
305 - 133 Torresdale Avenue
Toronto, Ontario
WELCOME TO THIS BEAUTIFUL AND SPACIOUS TWO-BEDROOM CONDO WITH PICTURESQUE WEST-FACING VIEWS OVERLOOKING G. ROSS LORD PARK! This bright and inviting suite features a remodeled living room/den combination, two generous bedrooms, a huge ensuite locker, and a bathroom with a glass sliding door enclosure. Residents will enjoy wonderful amenities, including: Outdoor pool, Fitness centre & sauna, Party/meeting room, 24-hour concierge, Visitor parking.Conveniently located with a bus stop right outside the building, just a short ride to Finch Subway Station. Close to excellent schools, shopping plazas, and a recreation centre with a magnificent indoor pool. ALL UTILITIES INCLUDED IN THE MAINTENANCE FEES, INCLUDING PARKING! (id:61852)
Forest Hill Real Estate Inc.
321 - 36 Forest Manor Road
Toronto, Ontario
1+Den Unit With Parking. Bright & Airy Facing South East, With 10' Ceiling. Well Maintained by Current Tenant. Parking Stall Is Larger Than Other Units' & Close To Elevators. Offered At Lumina Where You Have Your Groceries, Access To Subway, And Shopping Easy To Reach. Few Min Walk To Don Mills Subway Station, Fairview Mall, Food Land, Ymca, Community Centre, Park, Ravine, Etc. (id:61852)
Homelife Landmark Realty Inc.
889 Avenue Road
Toronto, Ontario
Location,Location,Location,Very Good And Rare Location for this beautiful 4412 sqft House. Magnificent Tudor Style Triplex Home In A Very Desireable Toronto District; W/ 2 Fireplaces, Leaded Glass Windows And Wainscoting. Hardwood & Granite Floor On Main Floor; Designer Kitchen On 2nd; Plus Stunning Basement Apartment.The Bathrooms Are Newly Renovated.Explore an Exceptional Detached Legal Three-plex With Finished Basement Apartment Strategically Positioned At One Of Toronto's Most Prestigious Intersections: Avenue Rd and Eglinton. This Rare Find Sits On An Expansive Lot Measuring 40.33x 121.46 Feet, Good Potential For Redevelopment or Continued Rental Income.The First Floor Is A 3 Bedrooms With 2 Bathrooms And 2 Living Rooms Apartment With Separate Entrance Door. The Second Floor Is A 2 Bedrooms With 2 Bathrooms And 2 Living Rooms with Separate Entrance Door, Same Large With First Floor Which Are More Then 1000 Sqft. The 3rd Floor is A Bne Bedroom Apartment With One Bathroom, One Kitchen And One Living room. The Basement Includes 3 apartments with 3 Seperate Bathrooms . The Property Is In A Good Condition With Inspection Report. Located Mere Steps From The New Eglinton Crosstown LRT And The Yonge-Eglinton TTC subway, This Prime Investment Property Offers Unparalleled Convenience. Enjoy Easy Access To A Vibrant Array Of Restaurants, Banks, Groceries, And Community Centers, Making It An Ideal Choice for Tenants And Future Residents A Like.Discover The Vibrant Local Scene With Shops And Dining Options Just Footsteps Away, Coupled With Proximity To Top-rated Public And Private Schools. Don't Miss This Opportunity To Capitalize On Both The Location And Potential Of This Property! **EXTRAS** 4 Washers And 4 Dryers. 3 Kitchen Appliances With More Appliances In The Basement. Please Come And See This Beautiful House Which Is Good for Big Family And Rental Potential. (id:61852)
Smart Sold Realty
2503 - 133 Torresdale Avenue
Toronto, Ontario
A "Bungalow in the Sky"! Welcome to this sun-filled 3+1 bedroom, 2 bath corner suite offering 1,300 sq.ft. of living space with spectacular unobstructed south, west and north views, including breathtaking sunsets and the downtown skyline. Comes with (2) Two parking spots! This spacious unit features a smart and functional floor plan with an expansive open-concept living/dining/solarium, granite kitchen counters/backsplash and breakfast area with panoramic windows. Large primary bedroom with walk-in closet and 3-pc ensuite. Ensuite laundry and ample storage. Maintenance fees include all utilities and cable TV. Building amenities: gym, outdoor pool, concierge, party/meeting rooms, games room and sauna. Steps to G. Ross Lord Park, trails, sports fields and TTC at your doorstep with direct access to Finch Station. (id:61852)
Right At Home Realty
