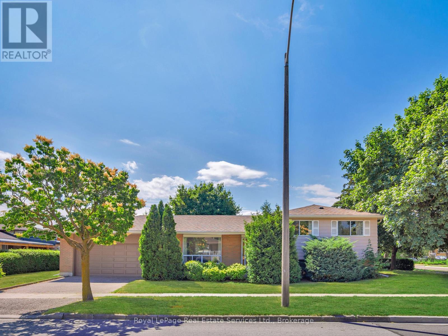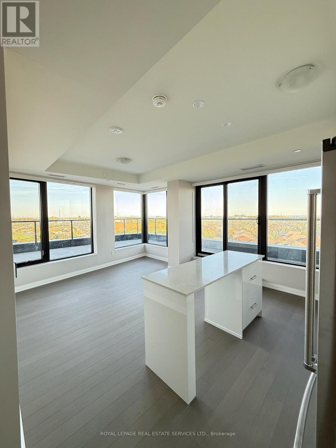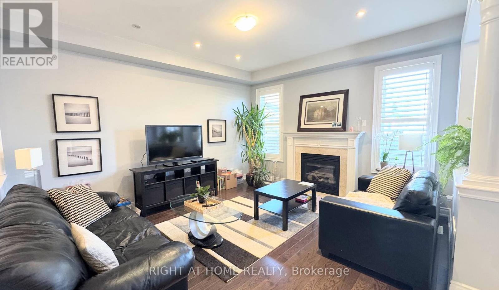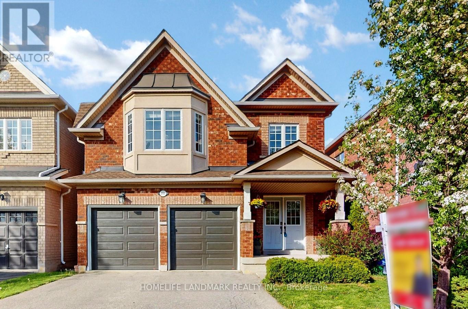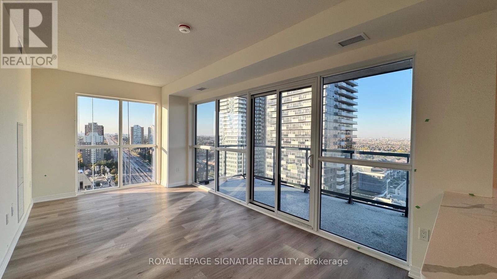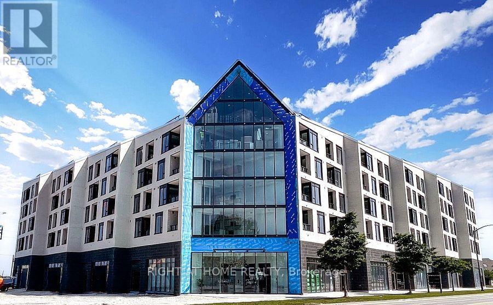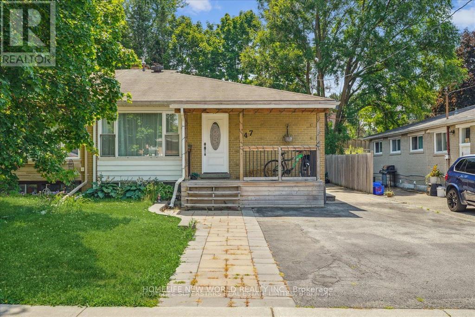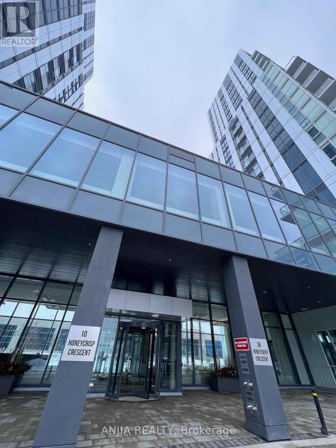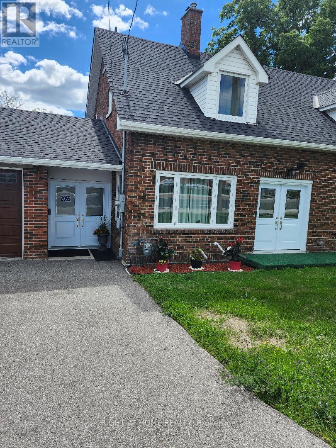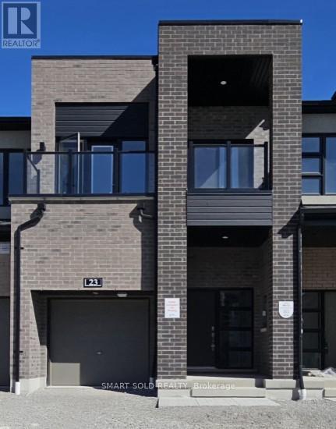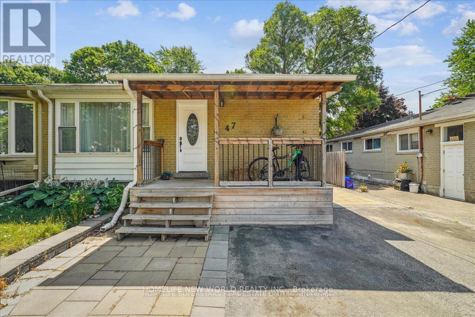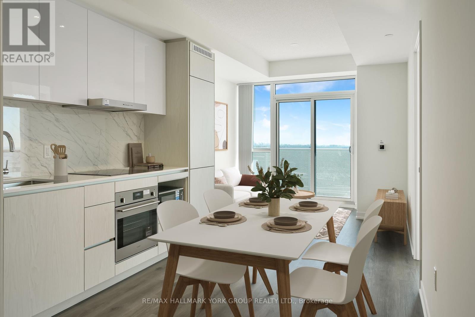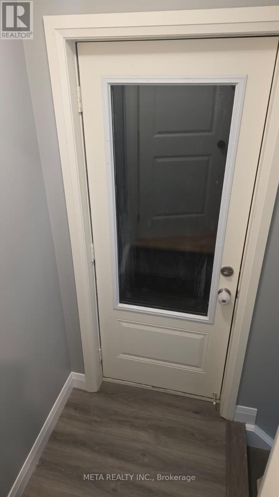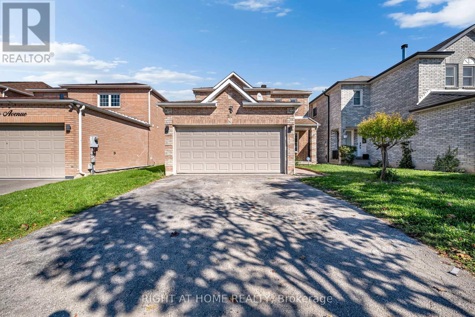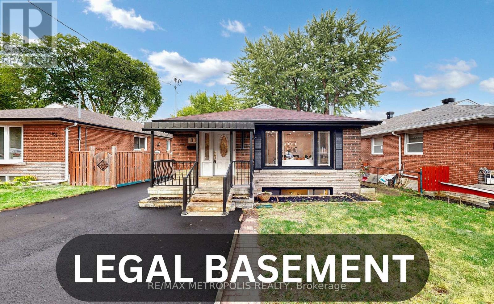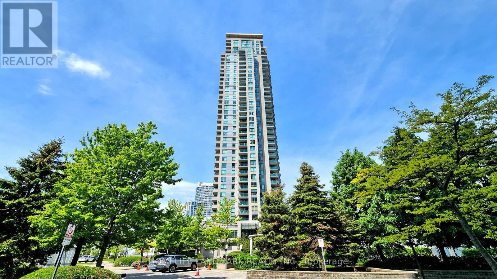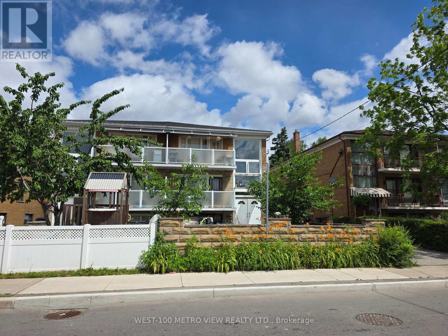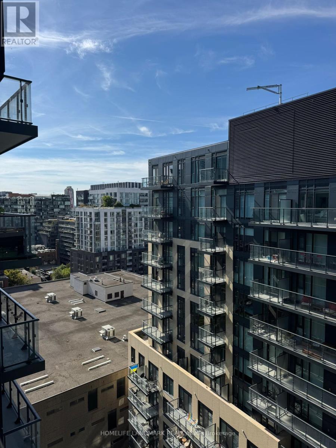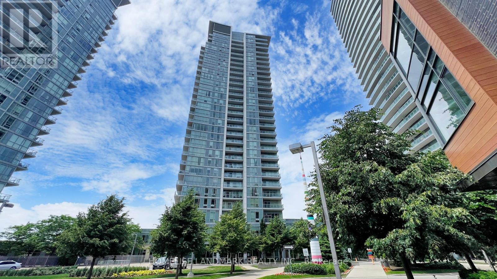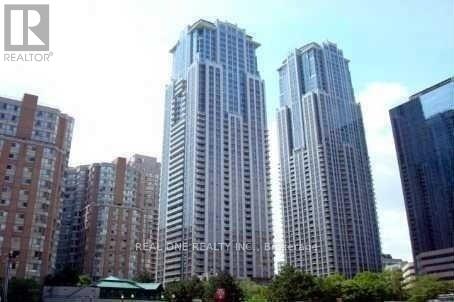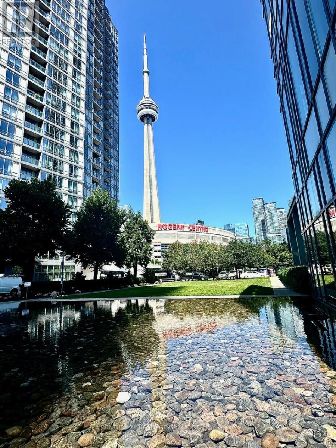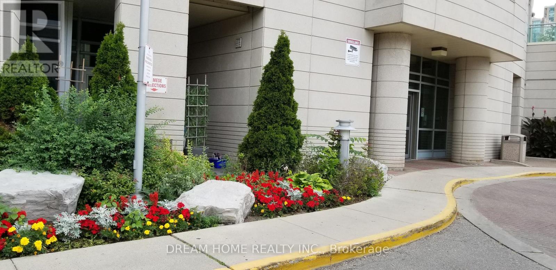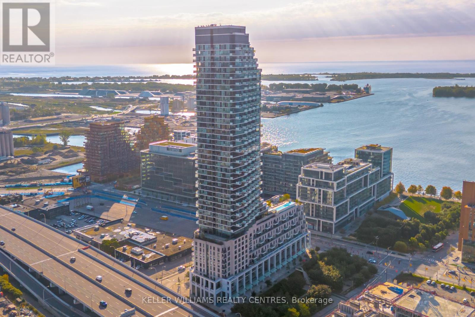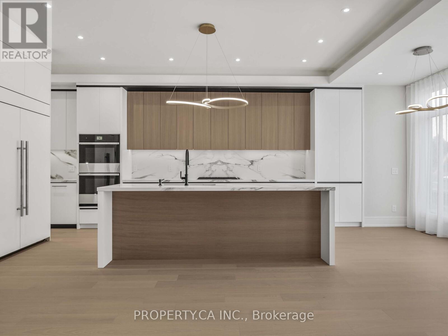1 Mosswood Lane
Toronto, Ontario
Pride of ownership is evident in this meticulously maintained family home. Three bedroom brick side split features freshly painted interior, updated main bathroom, refreshed kitchen counter tops and backsplash. Hardwood flooring on upper levels, and updated runner on the stairs. Newer windows, roof and furnace and central vac. Patio door walkout from the kitchen leads to a patio and built-in garden bed. Nicely kept front and backyard, garden shed included. Over 1,200 sq. feet of usable space. The finished lower level includes a large family room with fireplace, laundry room, large walk-in cantina (could be converted to a bathroom) and plenty of storage in the crawl space. A double car garage and double driveway offer ample parking and storage. All of this in a fantastic location close to parks, schools, highway access, Humber College LRT, Humber College campus, Etobicoke General Hospital and much more. Welcome Home. (id:61852)
Royal LePage Real Estate Services Ltd.
803 - 1415 Dundas Street E
Oakville, Ontario
Sleek Urban Living Meets Oakville Charm. The perfect balance of luxury, lifestyle & location in this brand-new, never-lived-in one-bedroom, one-bathroom suite. 655sqft of interior space + 319sqft wraparound terrace, the ultimate indoor-outdoor flow ideal for relaxing, entertaining, or simply soaking in the beautiful southeast exposure. The open-concept layout is for today's modern homeowner. The Soho Collection kitchen combines style & function with a contemporary island, luxury cabinetry, Caesar stone countertops, a solid-surface backsplash, and a full suite of stainless-steel appliances including a French door refrigerator with ice maker, slide-in range, dishwasher, and micro-hood. The living and dining space is bright and flexible, enhanced by a custom media wall with built-in conduit and TV-ready framing for seamless entertaining. Retreat to your spa-inspired bathroom, featuring a frameless glass super shower with upgraded tile, a Caesar stone vanity, comfort-height cabinetry & premium Moen fixtures. Throughout the home, wide-plank Oak hardwood flooring & upgraded designer finishes reflect quality craftsmanship, while custom window coverings add a final layer of comfort and privacy. Practical touches include your own dedicated EV parking station, ensuring your home is as future-ready as it is stylish. The wraparound terrace becomes an extension of your living room - a place to sip coffee at sunrise, host friends, or enjoy quiet evenings under the open sky. Set in a boutique building with excellent amenities, this home also offers unbeatable access to highways, GO transit, shopping, dining, parks, trails, and top-rated schools. Whether you are a young professional looking for a sleek home base, or a down sizer ready for a lifestyle upgrade, this suite checks all the boxes. Be the first to lease this stunning home - book your private showing today. (id:61852)
Royal LePage Real Estate Services Ltd.
2431 Pine Glen Road
Oakville, Ontario
Gorgeous, Open Concept Floor Plan Giving Luxury Living Space. 4Br Detached Home ! 9Ft Main Floor Smooth Ceiling !!, Upgraded Hardwood Flooring In The Living, California Shutters All Windows Incl Br, New Interlock Driveway, Circular Oak Hardwood Stairs, Pot Lights Living & Family Rooms, Berber Carpet With Quality Underpad In The Bedrooms. Upgraded Quality Finishings Incl A Gourmet-Style Kitchen With Stainless Steel Appliances, Granite Countertops& Backsplash. (id:61852)
Right At Home Realty
2151 Orchard Road
Burlington, Ontario
This Stunning Home Nestled In The Highly Sought-After Orchard Community! Home Features Many Tasteful Updates Including Large Eat-In Kitchen Revamp (2020) With Quartz Counters,5 Burner Gas Stove & S/S Appliances! Primary Bdrm With Walk-In Closet ,4 Piece Ensuite Featuring A Corner Soaker Tub And Glass Shower! A Spacious Great Room Offers Cathedral Ceilings, Bay Window, Gas Fp & Built-In Book Cases! Finished Basement With Full Kitchen, 3P Bathroom, Gas Fireplace, Stone Feature Wall And Perfect Por An In-Law Suite. Direct Access From Garage To Main Floor And Bsmt. Upgrades Include : Fresh Painting & Morden Lights('25), Bath Quartz Counters, Gas Stove and Gas Line to Back Yard For BBQ('21),Garage Doors ('20), Roof & Furnace('18) And More! Minutes To 407, Qew And Go. Excellent School District, Close To Shopping, Restaurants And Amenities. (id:61852)
Homelife Landmark Realty Inc.
1509 - 15 Watergarden Drive
Mississauga, Ontario
Brand New Gemma Condos! Stunning corner unit with 2 bedrooms + den, 2 baths suite in the heart of Mississauga. Bright open concept layout with a stylish kitchen featuring quartz counters, backsplash & stainless steel appliances. Primary bedroom offers a 4 pc ensuite & walk in closet. Spacious den ideal as an office or guest room. Enjoy a private balcony, ensuite laundry, and premium building amenities. Prime location near Square One, Heartland, hospitals, schools, parks, GO Transit, future LRT & quick access to Hwys 401/403/407. Includes 1 underground parking & 1 locker. Don't miss this brand new luxury unit! (id:61852)
Royal LePage Signature Realty
327 - 31 Huron Street
Collingwood, Ontario
Luxury Condo living at its finest! Welcome to Harbour House a boutique condo with Sun filled Bayside views. Take this opportunity to live in a well appointment, brand new never lived in condo complete with underground parking and locker. This 2 Bedroom 2 bath unit features 960sq feet of immaculate and Modern living. Premium Quartz Island Countertop, Stainless Steel appliances, ensuite laundry and a Balcony make this and ideal choice to call home. Many condo amenities including in the Modern building including Roof Top Terrace, fireplace, lounge, Pet Spa and Gym to name a few. And of course, all of Georgian Bay's typical beauty and activates are right at your doorstep! (id:61852)
Right At Home Realty
Upper - 47 Davis Road
Aurora, Ontario
Prime location in Aurora at the community of Aurora Highlands closes to Richmond Hill! Spacious Semi-Detached approximately 1,192 square feet with three generously sized bedrooms plus a loft, two full bathrooms, a modern kitchen, bright and airy living room, laminate flooring, private laundry, and a redone staircase (2025)! The loft can be converted as the 4th bedroom! Two parking spaces on the driveway included! Enjoy a private backyard with a walk-out deck and gas BBQ hookup, ideal for entertaining. Additional features include a 5-car driveway, nearly all windows replaced in 2018 (approx. 99%), and a location in a quiet, family-friendly neighbourhood, close to parks, schools, public transit, and shopping. (Tenant responsible for 70% of all utilities) (id:61852)
Homelife New World Realty Inc.
603 - 38 Honeycrisp Crescent
Vaughan, Ontario
Beautifully designed 1 Bedrooms 1 Washroom Condo Unit by Menkes. Near Vaughan Centre Transit Hub. Access To Ttc Subway, Viva & Yrt. Easy Access To Hwy7/407/400, Ikea, Costco, Walmart, Shopping Malls. Gorgeous, Modern Kitchen W/ Built-In S/S Appliances & Open Concept Layout. Full Amenities With State-Of-Art Theatre, Party Room With Bar Area, Fitness Centre, Lounge And Meeting Room, Guest Suites, Terrance With Bbq Area And Much More. (id:61852)
Anjia Realty
2035 Highway 7 Road
Vaughan, Ontario
Fully renovated house, 3bdrm + Den on Main floor, 2 full washrooms. Current listing is for Ground floor and 2nd floor, Basement is kept by the landlord for storage. Furniture is negotiable. Option to rent the full house at a higher price. Located just few bus stops away from VMC, the TTC Subway, York University, and Highway 407. (id:61852)
Right At Home Realty
23 Freeman Williams Street
Markham, Ontario
Brand New Freehold Townhome by Minto Union Village Community (Markham)** 2052 SqFt of elegant living space featuring 3 bedrooms, 3 bathrooms, and a professionally finished basement**Bright open-concept kitchen, dining, and living area perfect for entertaining. 9 ceilings on both main and second floors; hardwood flooring throughout the main level. Modern cabinetry, custom window coverings (to be installed), and EV rough-in for future charging station. Located in the prestigious Union Village community a perfect blend of modern comfort and natural serenity.**Steps to top-ranked Pierre Elliott Trudeau High School, community centre, parks, golf courses, shops, and restaurants**Easy access to Highways 404 & 407 for a quick commute. (id:61852)
Smart Sold Realty
Bsmt - 47 Davis Road
Aurora, Ontario
Prime location in Aurora at the community of Aurora Highlands closes to Richmond Hill! Spacious Semi-Detached approximately 600 square feet with ONE generously sized bedroom & a full bathroom, a modern kitchen! Laminate flooring all through and a share laundry! The basement has been freshly painted for a clean, move-in-ready environment! One parking space on the driveway included! Enjoy a private backyard with a walk-out deck and gas BBQ hookup, ideal for entertaining. Additional features include a 5-car driveway, nearly all windows replaced in 2018 (approx. 99%), and a location in a quiet, family-friendly neighbourhood, close to parks, schools, public transit, and shopping. (Tenant responsible for 15% of all utilities) (id:61852)
Homelife New World Realty Inc.
3812 - 28 Interchange Way
Vaughan, Ontario
Presenting Suite 3812 at Grand Festival Tower D by Menkes - an exceptional 2-bedroom, 2-bath residence in the vibrant Festival South VMC. This model Shanghai 699 sq.ft. suite offers an open-concept kitchen, living, and dining space with a private balcony featuring unobstructed city views. The sleek kitchen is equipped with top-of-the-line appliances, quartz countertops, and modern cabinetry. The master bedroom includes a private ensuite, while the second bedroom is versatile for guests or a home office. Additional highlights include in-suite laundry, engineered hardwood floors, and ample storage. (id:61852)
RE/MAX Hallmark York Group Realty Ltd.
Lower Level - 25 Hassard - Short Lane Lane
Ajax, Ontario
Brand New Never Lived In!Spacious 1-Bedroom Basement Apartment with Private Entrance and In-Suite Laundry. This bright, open-concept unit features a generous living and dining area, a modern full kitchen with brand-new appliances, and plenty of natural light throughout.All utilities are included in the rent, along with one parking space.No smoking, no pets.Ideal for a couple or a small family seeking comfort and convenience in a quiet neighbourhood. (id:61852)
Meta Realty Inc.
67 Reese Avenue
Ajax, Ontario
Modern design meets timeless elegance at 67 Reese Avenue! This fully renovated turnkey 4+1 bedroom home offers nearly 2,800 sq. ft. of living space. Featuring premium upgrades - hardwood flooring, pot lights, premium fixtures, 24"x24" porcelain tiles, and upgraded washrooms. Freshly painted, the home feels brand new, with a large dream kitchen showcasing quartz countertops, custom cabinetry, and sleek finishes, flowing seamlessly into bright and spacious living and dining areas. The ideal layout provides comfort and functionality for families. Perfectly located near schools, shopping, parks, transit, Highway 401, and the GO Station, this home combines upgrades, convenience, and comfort in a highly desirable Ajax community! (id:61852)
Right At Home Realty
81 Sedgemount Drive
Toronto, Ontario
Stunning fully renovated 3+3 bedroom, 3 full bathroom bungalow on a 47.04 x 113.13 ft lot, showcasing luxury finishes and modern upgrades throughout. Featuring a brand-new legal basement apartment with separate entrance (2 bedrooms + 1 owner-occupied area), this home offers an open-concept kitchen with quartz countertops, waterfall island, sleek modern cabinetry, pot lights, and new stainless steel appliances, all complemented by elegant hardwood floors. Recent renovations include a new driveway (2025), new furnace (2023), Roof (2022), and upgraded 200 AMP panel. The outdoor space boasts a huge deck, large backyard with two storage sheds, and a workshop/garage, perfect for entertaining and hobby enthusiasts. A rare opportunity with income potential in a peaceful, family-friendly neighborhood, just minutes to Hwy 401, Eglinton GO, Centennial College, Cedarbrae Mall, parks, schools, and more ! (id:61852)
RE/MAX Metropolis Realty
1107 - 50 Brian Harrison Way
Toronto, Ontario
Clean Bright Corner Unit With Incredible View. Luxury Condo Built By Monarch, Very Functional Layout, New Stainless steel Refrigerator, New Stainless steel Stove, New Stainless steel Dishwasher, Two new Toilets. Steps To Scarborough Town Centre, Srt, Go Bus & TTC Subway, City Hall and YMCA, Minutes To 401. Exclusive Amenities: Party Room, Fitness, Billiards, Table Tennis, Card Room, Pool, Whirlpool Sauna, Virtual Golf, & Mini Theatre,24H Concierge,Etc.1 parking+1 Locker. Maintenance Fees include heating, A/C, electricity and water. Excellent Move-In Condition! . (id:61852)
Homelife Landmark Realty Inc.
Lower - 146 Overbrook Place
Toronto, Ontario
Welcome to this bright and beautifully maintained 2-bedroom, 1-bathroom basement unit in the heart of sought-after Bathurst Manor. This spacious suite offers a perfect blend of comfort and convenience in one of North Yorks most family-friendly neighbourhoods.Featuring a separate entrance, large living/dining area, and a well-equipped kitchen with full-sized appliances, this unit is ideal for professionals, small families, or students. Both bedrooms offer generous closet space and natural light. Enjoy the convenience of in-unit laundry and one parking spot included.Situated on a quiet residential street, you're just minutes from TTC subway and bus routes, York University, parks, schools, shopping (Sheppard Plaza, Wilson Ave shops), and major highways (401/Allen Rd). (id:61852)
West-100 Metro View Realty Ltd.
Lph12 - 543 Richmond Street W
Toronto, Ontario
Welcome To Pemberton Group's 543 Richmond Residences At Portland. This stunning 1-Bedroom + Den, 2-Bathroom condo at 543 Richmond Street West offers spacious living featuring 9ft ceilings, laminate flooring, stainless steel kitchen appliances and quartz countertops with open kitchen concept. Convenient Location in the Downtown Core. Close to All Amenities, Entertainment District, Restaurants, Boutique Shops, TTC. Building Has Full Facilities: 24 Hours Concierge, Fully Equipped Fitness Centre, Stunning Lounge and Party Room, Rooftop Terrace with outdoor BBQ Area and Outdoor Swimming Pool. (id:61852)
Homelife Landmark Realty Inc.
1208 - 66 Forest Manor Road
Toronto, Ontario
Welcome To This Stunning Southeast Facing Corner Unit In High Demand Emerald City! Step Into This Meticulously Maintained 2-Bedroom, 2-Bathroom Residence Featuring A Spacious And Functional Layout, Enhanced By A Generous 92 Sq. Ft. Balcony. With Soaring 9-Foot Ceilings And Floor-To-Ceiling Windows, The Unit Is Bathed In Natural Light And Offers Breathtaking, Unobstructed Views Of The Southeast Cityscape And Downtown, Including The Iconic CN Tower. The Open-Concept Kitchen Is Designed For Both Style And Functionality, Showcasing Sleek Stainless Steel Appliances, A Stylish Backsplash, And A Waterfall Quartz CountertopPerfect For Entertaining Guests. The Primary Bedroom Includes A Luxurious 4-Piece Ensuite For Added Comfort And Privacy. Located In A Prime Area Just Steps From Fairview Mall, Don Mills Subway Station, And T&T Supermarket, This Home Also Offers Quick Access To Highways 404 And 401. Seneca College And North York General Hospital Are Conveniently Nearby, Making This Location Ideal For Both Students And Professionals. Enjoy Stunning Sunset Views From Your Private Balcony In This Top-Tier Building, Which Features Exceptional Amenities Such As An Indoor Pool, Hot Tub, Gym, Sauna, Yoga Room, Barbecue Area, And Party Room. Dont Miss The Opportunity To Make This Beautiful Corner UnitWith Its Incredible Views And Unbeatable LocationYour New Home. Includes One Parking Space And Two Lockers. (id:61852)
Homelife Landmark Realty Inc.
1511 - 763 Bay Street
Toronto, Ontario
Large 1 Bedroom + Large Den; Den Can Be Used As 2nd Bedroom; Floor To Ceiling Windows On High Floor In College Park With Great Northwest View; Laminate Floors Throughout; Granite Counters; 2 Full Baths; Most Convenient Location: Walk To Universities, Hospitals, Underground Access To Subway & Shopping, 24-Hour Dominion; Top Of Line Amenities; Business Ctr, Indoor Pool, Sauna, Gym, Billiards, Meeting Room, Party, 24-Hour Security. (id:61852)
Real One Realty Inc.
2211 - 35 Mariner Terrace
Toronto, Ontario
Amazing Location In Downtown Toronto Waterfront Communities With Spectacular Lake View. Practical Layout One Bedroom Plus Den. Unobstructed View Of The Lake From Living Room and Bedroom.One Parking And One Locker Included. Hydro, Water And Heat Included. Steps to Downtown Attractions: CN Tower, Rogers Centre, Harbourfront Centre, Public Transit ,Shopping and Restaurants. Enjoy Views Of CN Tower and Rogers Centre From Building Terrace With Common Sitting Area.Beautiful Separate 3-Level Super Club Building With Amazing Amenities : Large Indoor Pool, Basketball Court, Outdoor Tennis Court, Outdoor BBQ and Gazebo Area, Squash Room, Party Room, Gym, Spinning Room, Guest Suites, Kids Play Room And More. (id:61852)
Century 21 Heritage Group Ltd.
1801 - 60 Byng Avenue
Toronto, Ontario
Monet" Located At The Heart Of North York. Walk To Subway Stations, Schools, Park,Mall,Restaurants, Super Markets, Mel LastmanSquare, North York City Centre, Toronto Centre For Performing Arts. Bright Unobstructed View, Functional Layout.9 Foot Ceiling, Amenities Include 24-Hr Concierge, Indoor Pool, Recreation Area,Study, Exercise Room, Family Room, Guest Suites, Visitor Parking (id:61852)
Dream Home Realty Inc.
2009 - 16 Bonnycastle Street
Toronto, Ontario
Location, location, location! Welcome to Monde Condominiums Unit 2009 at 16 Bonnycastle Street, one of Torontos most sought after property. This stunning 2 bedroom, 2 bathroom residence offers one of the best views in the city overlooking Toronto Centre Island and the sparkling waters of Lake Ontario. Floor-to-ceiling windows flood the space with natural light, creating an inviting and modern atmosphere you will love coming home to. Step outside to your private balcony and take in the breathtaking scenery, including a perfect vantage point over one of Toronto's premier rooftop pools. Whether entertaining or relaxing, this home offers a lifestyle as impressive as its views. Perfectly situated in the Waterfront Communities, you're just minutes from the historic Distillery District, Cherry Street Bridge, and the cities exciting new and upcoming port lands development. Commuting is seamless with quick access to the Gardiner Expressway, GO Transit, and TTC, while being only steps away from George Brown College, Scotiabank Arena, CN Tower and Rogers Centre. At Monde Condominiums, world-class amenities elevate everyday living. Enjoy the rooftop pool, fully equipped gym, yoga centre, gaming and billiards rooms, party lounge, sauna, and steam room all designed with comfort and community in mind. This is more than a home; its an investment in Toronto's growing waterfront future. Experience luxury, convenience, and endless possibilities at 16 Bonnycastle Street Unit 2009! (id:61852)
Keller Williams Realty Centres
68 Lynnhaven Road
Toronto, Ontario
Welcome to 68 Lynnhaven Road, a brand-new custom built luxury home offering the perfect blend of design, comfort, and function. This stunning residence features four spacious bedrooms each with its own private ensuite bathroom six bathrooms in total. Every detail has been thoughtfully curated with top-of-the-line finishes, custom built-in cabinetry, and walk-in closets throughout. The main floor boasts a bright open-concept Kitchen. The gourmet eat-in kitchen is the centerpiece of the home, outfitted with premium appliances, sleek cabinetry, and modern finishes, and offers a seamless walkout to the backyard for effortless indoor-outdoor living. A formal living room, elegant dining room, and a sun-filled family room, creating the perfect flow for everyday living and entertaining. Upstairs each bedroom is a retreat, designed with private ensuite baths and spacious walk-in closets. The fully finished walkout basement extends the living space with a gorgeous custom bar, large recreation area, and room for a gym, office, or guest suite. With a two-car garage and direct home access, convenience is built right in. From the soaring ceilings to the custom cabinetry and abundant storage solutions, this home was designed to maximize both style and functionality. Every corner reflects meticulous craftsmanship and a commitment to quality, making this residence truly move-in ready. Perfect for both entertaining and relaxing, is a rare opportunity to own a home where luxury meets everyday convenience. Backyard has drawings for a pool sized yard. (id:61852)
Property.ca Inc.
