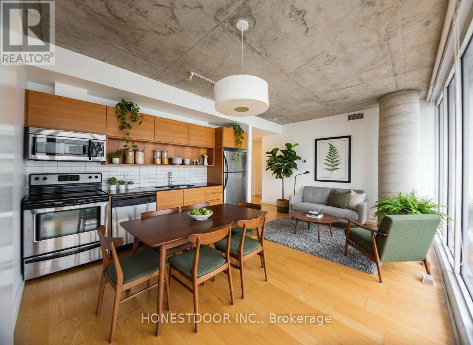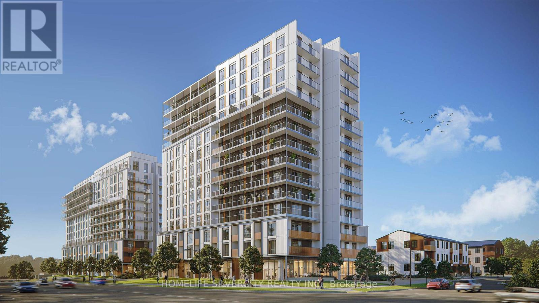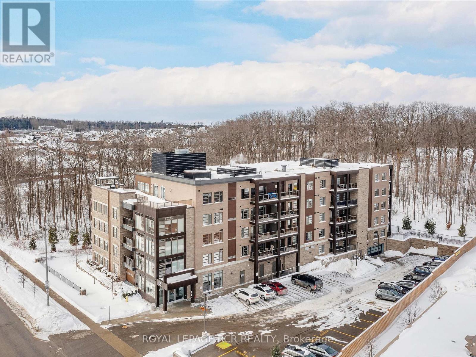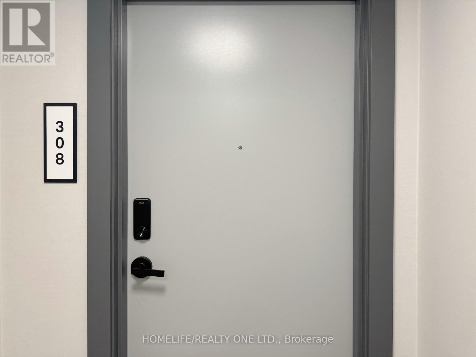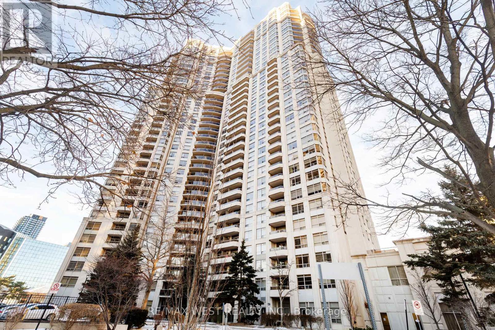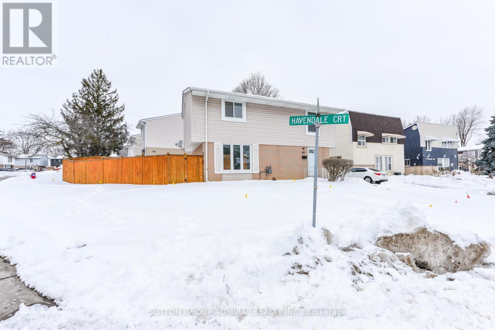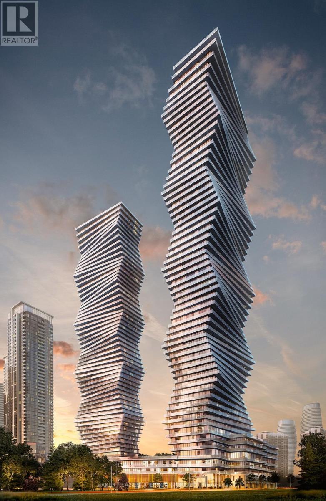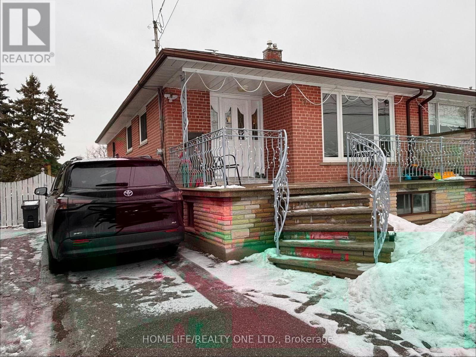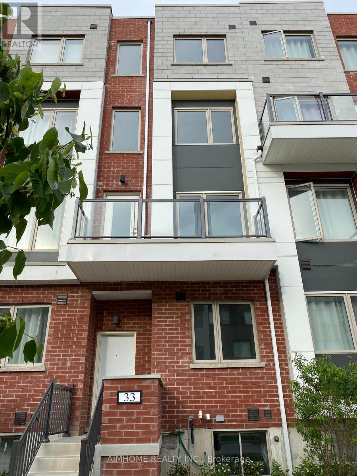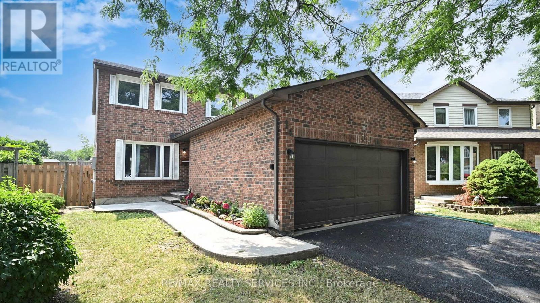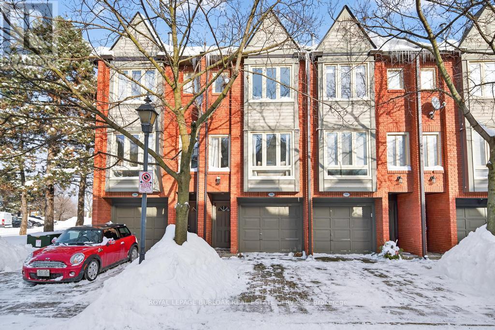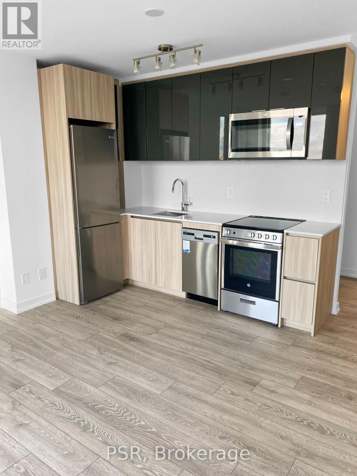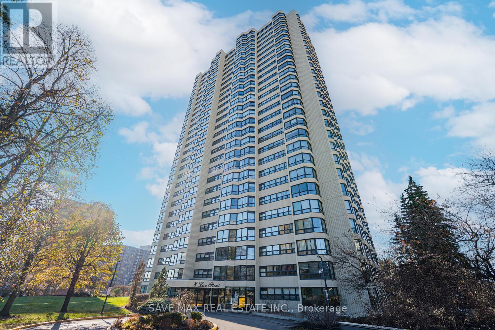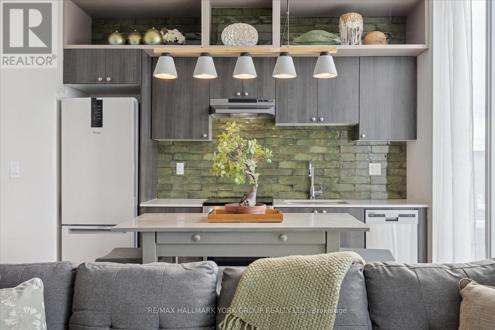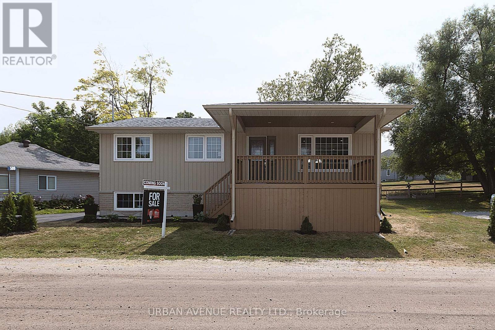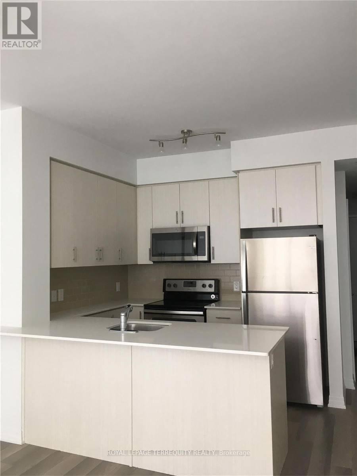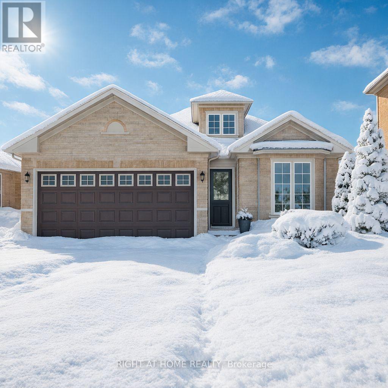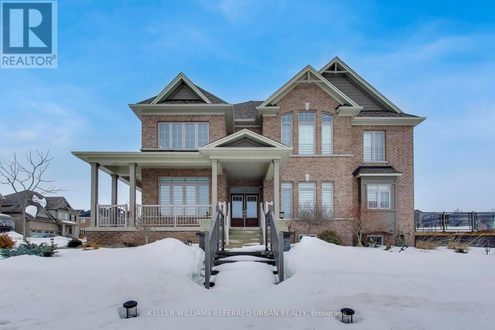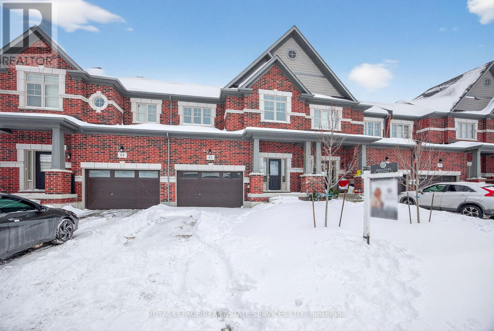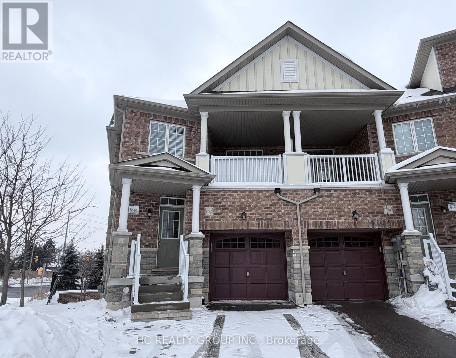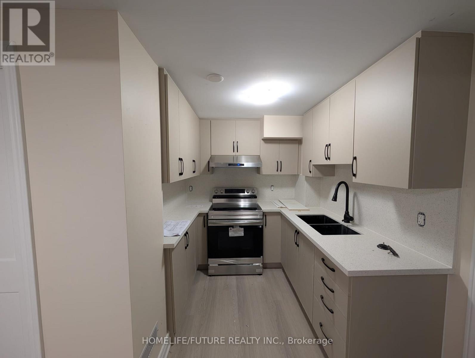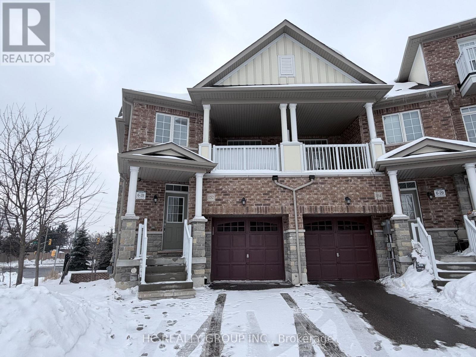1610 - 324 Laurier Avenue W
Ottawa, Ontario
Click brochure link for more information. Rare loft style 2-bedroom corner unit is available for easy living with every amenity at your door! This open-concept unit has 9-foot floor to ceiling windows that flood the space with natural light, stainless steel appliances, granite in the kitchen and bath, engineered hardwood and tile floors. The oversized private 110 sq. ft. balcony is perfect for enjoying morning coffee or beautiful sunsets. A cheater ensuite, very large California closets and in-unit laundry add to the unit's functionality and convenience. Both bedrooms are well-sized and positioned for privacy within the layout. Residents of The Mondrian enjoy a full suite of amenities, including an outdoor pool and terrace with BBQs, a multipurpose amenity room complete with a billiard table, a fitness centre, daytime concierge service, and night/weekend security. Its central location puts you close to everything: LRT and major bus routes, top restaurants and cafés, University of Ottawa, Parliament Hill, the Rideau Canal, and some of the city's most vibrant parks and cultural areas. (id:61852)
Honestdoor Inc.
727 - 20 All Nations Drive
Brampton, Ontario
An Absolutely Gem, Brand New, Never Lived-in Condo In the Mount Pleasant Village, Brampton!! Clear north View. Just steps to the GO station and Transit and minutes to the 400-series highways, this urban transit village is rich in green space, connectivity, and lifestyle amenities. This Bright and Modern 1 + 1 Bedroom, 1 Wash Room Condo comes with one parking, featuring a smart, open-concept layout with Centre Island & Stylish Custom Cabinetry and generous living areas, modern finishes, 9-ft ceilings, and abundant natural light, throughout Laminate Flooring, Huge Walk-out Balcony. No Pet, No Smoking, Tenant pays 100% of utilities, Tenant Insurance required. 10 post dated checks must. (id:61852)
Homelife Silvercity Realty Inc.
209 - 105 Spencer Avenue
Orangeville, Ontario
Modern Living at its Finest - Westview Condos! Experience contemporary comfort in this bright and spacious 2-bedroom, 2-bathroom condo, perfectly situated in Orangeville's highly desirable West End. Built in 2021, this modern unit overlooks lush trees and greenspace, offering a peaceful retreat right in town. High-end finishes throughout the building and unit create a sophisticated living environment. The primary bedroom features a walk-in closet and 3-piece ensuite, while the second bedroom is generously sized-ideal for guests, a home office, or flexible living space. Natural light fills the open-concept kitchen and living area, seamlessly connecting to a private balcony overlooking the serene forested surroundings. Residents also enjoy a rooftop BBQ area and a well-appointed party room-perfect for entertaining family and friends. Ideally located just off the bypass and only steps from restaurants, grocery stores, parks, and retail, this condo combines convenience, style, and lifestyle. Don't miss the opportunity to make this exceptional property your new home. (id:61852)
Royal LePage Rcr Realty
308 - 758 Dovercourt Road
Toronto, Ontario
Brand new one-bedroom suite in Motto Condos, ideally located between Ossington and Dufferin subway stations at Bloor & Dovercourt. Enjoy unmatched convenience with seamless access to Toronto's transit network right outside your door. Live in vibrant, creative community surrounded by entrepreneurs, artists, designers, and thinkers. steps to U of T, GO transit, TTC streetcar routes, and world-class shopping. Bike to nearby trails, unwind at Christie Pits, or enjoy the many neighbourhood parks. Experience the best of city living with craft breweries, comedy clubs, diverse dining, and endless entertainment at your doorstep. (id:61852)
Homelife/realty One Ltd.
902 - 35 Kingsbridge Garden Circle
Mississauga, Ontario
Step into refined urban living in this bright, approximately 1,000 sq. ft. fully renovated suite, thoughtfully designed for modern comfort and style. Move-in ready and vacant, every detail has been upgraded to create a sophisticated, turnkey home. The gourmet kitchen features sleek contemporary cabinetry, quartz countertops and backsplash, stainless steel appliances, and a brand-new washer and dryer-perfect for both everyday living and entertaining. Bathrooms are beautifully updated with designer vanities, modern fixtures, and premium finishes. Stylish laminate flooring flows throughout the living spaces, complemented by modern LED lighting, fresh paint, and upgraded trim for a clean, seamless aesthetic. Includes exclusive parking (Spot B130) with space for two vehicles, plus a dedicated locker (#442). Enjoy unparalleled resort-style amenities, including a full spa and health club, indoor pool and hot tub, bowling alley, mini golf, private theatre, party room, billiards room, guest suites, and expansive outdoor terraces. Ideally located just two blocks from Square One, with walking access to schools, parks, shopping, dining, transit, and the upcoming LRT at your doorstep. Easy access to major highways and Pearson International Airport completes this exceptional offering. (id:61852)
RE/MAX West Realty Inc.
4 Hardcastle Court
Brampton, Ontario
Recently renovated 4-bedroom home on a quiet court, set on a premium corner lot widening to 77 ft at the rear. Features a private 3-car driveway with no sidewalk, brand-new kitchen cabinetry, quartz countertops, glass tile backsplash, a new solid-wood staircase, and full-size newer windows that invite an abundance of natural light.A striking paneled feature wall adds contemporary character, while an oversized sliding door opens to an expansive outdoor living area. Further enhancements include new 3/4" hardwood flooring, pot lights, elegant lighting selections, modern sleek hardware, a recently installed forced-air gas furnace, and two newly finished full bathrooms.Ideally located steps from schools, Chinguacousy Park's extensive recreation facilities, places of worship, transit and GO Bus routes, medical centres, and Bramalea City Centre, with easy access to trails, playgrounds, sports fields, and year-round community activities. (id:61852)
Sutton Group-Admiral Realty Inc.
4211 - 3900 Confederation Parkway
Mississauga, Ontario
Internet included! Stunning brand new 1bed+flex/1bath unit in Chic M City 1! Versatile layout. Flex can be used as a small bedroom. Huge balcony with fantastic views of Lake Ontario, CN Tower, Celebration Square and Downtown Mississauga. Laminate floors throughout. Cartier kitchen. Quartz counters, built-in s/s appliances in kitchen. Building amenities: outdoor pool, gym, 24-hour security, BBQ lounge, party room, kids play zone, splash pads, skating rink. Smart Lock, Smart Home Monitoring system. Steps to Square One Mall. Parking included. Tenant pays for all utilities. (id:61852)
Baker Real Estate Incorporated
77 Newlin Crescent
Toronto, Ontario
Great opportunity to own a well-maintained semi-detached bungalow in the desirable Glenfield-Jane Heights community. This bright and functional home offers a 2+2 bedroom layout with 2 kitchens and a finished basement featuring a separate entrance, providing excellent potential for extended family living or rental income. Water heater replaced last year . Electrical panel motherboard replaced . Solid hardwood flooring installed in 2020. Two full kitchens with newer electric stainless steel appliances on both levels. Whole-house duct cleaning and sewer line replaced last year. Backyard covered seating area re-roofed. Private driveway with parking for up to 3 cars. Solid brick exterior on a generous lot, close to schools, parks, shopping, public transit, and major amenities. A fantastic option for first-time buyers, investors, or families looking to customize and add value. A must see. (id:61852)
Homelife/realty One Ltd.
33 Frederick Tisdale Drive
Toronto, Ontario
Very New Townhome In The Heart Of North York! $$$ Spent In Luxury Builder Upgrades| Hard Wood Floor Through Out! 5 Bedrooms +1Den Can Be Used As Office. 9"Ceilings. Master Rm W/Huge Washrm & 2 Walk-In Closets. Detached 2 Car Garage! 3 Balconies. 2 A/C Installed. Downsview Park & New Stanely Green Park In The Community! Steps To Ttc And Subway-Min To Yorkdale Mall- Downsview Park-York University -Highway Access + More... *Landlord Pays Tax & Management Fee* (id:61852)
Aimhome Realty Inc.
14 Myna Court
Brampton, Ontario
Welcome home to 14 Myna Court in the desirable Central Park community of Brampton! Move In Ready! Nestled on a family-friendly cul-de-sac, this spacious 3-bedroom, 2-washroom home sits on a premium, pie-shaped lot with no neighbors behind and an inviting in-ground salt water pool. The main level features sun-filled, open-concept living and dining rooms with large windows. A separate family room, complete with a cozy fireplace and a walkout to your backyard patio and pool, is perfect for relaxing and entertaining. The updated, eat-in kitchen is a chef's delight, offering ample cabinetry, granite countertops, a breakfast island, a bay window, and a walkout deck. Upstairs, you'll find three very spacious bedrooms and a full 5-piece bathroom. For added convenience, a large area is already roughed in for an upper-level laundry room. Need more space? The finished basement offers a large, open-concept recreation room, a separate room with a walk-in closet, and plenty of storage. This home also features hardwood floors on the main and upper levels, fresh paint, a 2-car garage with direct access, and a double-wide driveway with space for four cars. Best of all, there's no sidewalk to shovel! This home is situated in a vibrant and family-friendly neighborhood with excellent amenities such as schools, Rec. Centre's, Parks, Transit, Healthcare & Much More! Pool Liner-2020, Filter-2024, Pump-2023, Roof Reshingled-2019 (all approximate dates). (id:61852)
RE/MAX Realty Services Inc.
702 - 895 Maple Avenue
Burlington, Ontario
Welcome to The Brownstone's, this bright and well-maintained three-storey townhouse is found in a sought-after downtown location, featuring 2 bedrooms and 1.5 baths. The updated kitchen offers a light, functional space and is perfect for everyday living. With a spacious dining area adjoining the living room this is an ideal area for family living, entertaining or relaxing. The ground level includes an office, closet cubby, two-piece bath and inside entry garage. On the 3rd level you will find 2 spacious bedrooms, renovated main bath and lots of natural light. Enjoy a private backyard backing onto a peaceful diversion canal - a beautiful retreat right at home. Close to shops, restaurants, schools, Spencer Smith Park, Lake, Mapleview Mall and all downtown amenities, this home offers the perfect blend of convenience and tranquility. (id:61852)
Royal LePage Burloak Real Estate Services
435 - 3100 Keele Street
Toronto, Ontario
This 1-bedroom + den suite features a thoughtful layout with north-west facing views that fill the space with natural light, complemented by a balcony ideal for outdoor enjoyment. The suite features a modern kitchen, laminate flooring throughout, and a den perfect for a home office. Residents enjoy access to premium building amenities including a concierge, gym, party room, and a terrace with BBQs. Perfectly situated, this home is in close proximity to York University, Downsview Park, Humber River Hospital, Yorkdale Mall, and a wide selection of shops, grocery stores, and dining options. Convenient access to Highway 401, Highway 400, and public transit adds to the appeal of this prime location. *Landlord to repaint the property and install blinds prior to lease commencement* (id:61852)
Psr
307 - 8 Lisa Street
Brampton, Ontario
Absolute Show Stopper Beautiful Elegant 2+1 Bedroom Condo Close To City Center Brampton With Open Concept Lot Of Day Light, Combined Living/Dining Room, Kitchen Combined W Breakfast Area W, Bright Solarium Facing South With Large Window, Master Bedroom W W/I Closet & 4 Pc Ensuite, Another Good Size Room With Closet & Window, This Unit Has 2 Car Parking & Locker, Spectacular "Ritz Towers" Corner Suite, Facing South West, Backing Onto Forest Area. Gleaming Hardwood Floors, Ensuite Laundry & Storage Room. Extra Storage Room, Conveniently Located Just Minutes From The Mall And Major Highways, This Home Offers Comfortable Living With Excellent Access To Shopping, Dining, And Transit. The Building Features Extensive Amenities, Including Indoor And Outdoor Pools, Sauna, Fitness Center, Party Room, Ping Pong, Billiards, And More. A Great Opportunity To Enjoy A Well-Maintained Community With Everything You Need Close By. (id:61852)
Newgen Realty Experts
1105 - 4450 Tucana Court
Mississauga, Ontario
Welcome to this stunning two-bedroom, two-bathroom unit located in the heart of Mississauga, right on the LRT and conveniently near Highway 403 and Square One Shopping Mall. This beautifully upgraded home features modern stainless steel appliances, sleek laminate floors throughout, and updated bathrooms with stylish finishes. The spacious granite countertops in the kitchen enhance the contemporary feel of the unit. Enjoy the bonus solarium, perfect for a well-lit home office or a serene relaxation space.Residents have access to an impressive array of amenities, including a workout room, pool, hot tub, sauna, racquet court, party room, billiard room, and outdoor facilities featuring BBQ and picnic areas, as well as outdoor tennis courts. Don't miss the opportunity to live in this fantastic community with everything at your fingertips! (id:61852)
Right At Home Realty
2339 Hixon Street
Oakville, Ontario
An exceptional lifestyle location awaits just 3 blocks from the heart of Bronte Village & only 5 blocks from the shimmering shores of Lake Ontario. 149' Lot! This highly sought-after Bronte real estate setting places you steps from Bronte Harbour, charming waterside parks, restaurants, cafes, shops, banks, & everyday services all within a 10-minute walk. Spend sunny afternoons at Bronte Heritage Park, Bronte Beach or explore the scenic Waterfront Trail that connects much of Oakvilles lakeshore. With the QEW/403 & the Bronte GO Train Station just minutes by car, this property combines the charm of lakeside living with unmatched commuter convenience, making it one of the most desirable properties for sale in this vibrant community. Set on a mature, tree-lined lot, this well-maintained side split offers 3+1 bedrooms, 2 full bathrooms, 2 kitchens, & a finished basement space. The deep backyard, surrounded by towering trees, provides excellent privacy & the potential for a future pool, while the double driveway & attached garage with inside entry ensure ample parking. Inside, you'll find a bright & functional main level featuring a spacious living room with pot lights & wide-plank flooring that flows seamlessly into the dining area. The eat-in kitchen offers plenty of room for family meals, & there are 3 light-filled bedrooms & a 4-piece bathroom on the main level. The finished lower level expands the living space with a generous bonus/family room, a second kitchen, a fourth bedroom, & another 4-piece bathroom ideal for extended family, guests, or an in-law suite. Whether you enjoy this home as is, renovate, or build a new custom residence, the large lot & prime Bronte location make this a rare opportunity in Oakville real estate. (id:61852)
Royal LePage Real Estate Services Ltd.
302 - 705 Davis Drive
Newmarket, Ontario
Welcome To Kingsley Square! This Well-Designed 1 Bedroom, 1 Bathroom Condo Offers Approximately 529 Sq Ft Of Interior Living Space Plus A 51 Sq Ft Private Balcony, Ideal For Modern Condo Living.The Open-Concept Kitchen, Living, And Dining Area Creates A Seamless Flow, Perfect For Entertaining Or Relaxing At Home. The Kitchen Features Stainless Steel Appliances, Sheer Privacy Window Coverings, And Extensive 24" Deep Custom Storage Added Across The Entire Wall With Integrated LED Lighting And A Striking Emerald Backsplash. The Living Area Provides Direct Access To The Private Balcony, Extending Your Living Space Outdoors And Offering Western Exposure With City Views And Beautiful Sunset. The Family Room Has Been Thoughtfully Upgraded With Custom Acoustic Fluting For Sound Insulation To The Bedroom, A Built-In Custom Cabinet With Turquoise Stone Backing, A Widened Wall Between The Kitchen And Stair Area To Better Accommodate A Sofa, And Additional Electrical Outlets Including A Second TV Wall Option For Flexible Layouts.The Separate Bedroom Is Comfortably Sized And Tucked Away For Added Privacy, Featuring Electrical For A Wall-Mounted TV, Double Hanging Closet Rods To Maximize Storage, A Custom Closet Cabinet With Three Drawers, A Custom Fluted Accent Wall, And Professionally Installed Draperies.The Foyer Includes In-Suite Stackable Laundry And A Well-Appointed 4-Piece Bathroom With An Upgraded LED Mirror. Parking Is Included, And The Building Is Pet-Friendly.Residents Of Kingsley Square Enjoy An Impressive Selection Of Amenities Including Concierge/Security, Fitness Room, Media Room, Rooftop Deck & Garden, Community BBQ Area, And Visitor Parking. Ideally Located Steps To Public Transit, Parks, Schools, Hospital, Library, And Recreation Centre, This Is A Fantastic Opportunity To Enjoy A Low-Maintenance Lifestyle In A Well-Managed, Amenity-Rich Building. Furnishings Available For An Additional $200 Per Month, Offering A Flexible And Turn-Key Option. (id:61852)
RE/MAX Hallmark York Group Realty Ltd.
509 View Lake Road
Scugog, Ontario
Client Remarks This welcoming raised bungalow is perfect for the first time homeowner or couple wishing to downsize. It is just steps to Lake Scugog and newly renovated in 2018, the kitchen comes with all stainless appliances and a quartz counter for easy cleaning. this pleasant environment has farmland behind and waterfront properties across the street. The Generac generator will provide back-up power in case of power outage. The paved driveway can easily park 3 vehicles for residence and/or visitors. The skirted 10ft X 16ft front deck can store your kayak, canoe or outdoor patio furniture for the winter months. Don't miss this opportunity to put your own touches on this huge unfinished basement. (id:61852)
Urban Avenue Realty Ltd.
713 - 111 Worsley Street
Barrie, Ontario
This fabulous, bright, open-concept condo offers over 700 sq. ft. of comfortable living in the heart of the city. Featuring 9-ft ceilings, stainless steel appliances, ensuite laundry, and floor-to-ceiling windows in the living and dining areas, the space is filled with natural light and opens directly to a patio-sized balcony with great views. Includes one underground parking spot and a storage locker. Ideally located just steps from the lakefront, amenities, entertainment, and public transit, with quick access to major highways. (id:61852)
Royal LePage Terrequity Realty
13 Couples Court
Barrie, Ontario
Welcome to this well-maintained 4-bedroom bungalow, now offered at an amazing new price. Located on a quiet, private cul-de-sac in Barrie's desirable north end. Enjoy peace of mind with major updates including new windows (2025), roof (2018), furnace (2016), updated lighting, and an updated 2023 Designer kitchen featuring new cabinetry, a breakfast bar & brand-new stainless steel appliances. The main-floor primary bedroom offers comfortable, accessible living - ideal for families, downsizers, or multi-generational households. 3rd bedroom currently used as den. The fully fenced and landscaped backyard with a sunny deck is perfect for relaxing or entertaining, while two gas fireplaces add year-round comfort. A rare find with a 2-car garage offering inside entry and parking for four additional vehicles on large driveway. Conveniently located minutes to Bayfield Street shopping, dining, schools, transit, medical services, and all daily amenities. Great price with immediate possession available - an excellent opportunity to move in and enjoy. (id:61852)
Right At Home Realty
119 Victoria Wood Avenue
Springwater, Ontario
Welcome to this exceptional home in the highly sought-after Centre Vespra community of Springwater, known for its family-friendly atmosphere, quiet streets, and easy access to Barrie, Highway 400, schools, parks, and everyday amenities.Situated on a rare premium corner lot, this property offers enhanced privacy, added curb appeal, and extra outdoor space-perfectly complemented by over $100,000 in upgrades completed both by the builder and after possession.Inside, enjoy an impressive list of builder upgrades, including quartz kitchen and bathroom countertops, a striking marble brick feature wall, custom shelving, a stylish fireplace, pot lights throughout, waffle ceilings, elegant wall panel detailing, and a water softener for added comfort and efficiency.The outdoor space has been thoughtfully designed with thousands invested in professional landscaping, featuring a fully finished backyard with interlocking walkways, a wood deck, gazebo, sprinkler system, and an extra parking pad-ideal for entertaining, relaxing, or accommodating additional vehicles.This is a rare opportunity to own a turn-key, upgraded home on a premium lot in one of Springwater's most desirable neighbourhoods. A must-see for buyers seeking quality, space, and lifestyle. (id:61852)
Keller Williams Referred Urban Realty
62 Nicort Road
Wasaga Beach, Ontario
ALL BRICK; Newer 3 bedroom, 3 bathroom freehold townhome located just 5 minutes from the beach in the sought-afterVillage of Upper Wasaga. Bright open-concept main floor with 9 ft ceilings, premium hardwood, and an upgraded kitchen with tall cabinets,extended countertops, and stainless-steel appliances. The second level offers 3 spacious bedrooms, including a primary suite with walk-incloset & 5-piece ensuite, plus second-floor laundry. Additional features include a 1.5-car garage with interior access, extended driveway parkingfor 3, and a secondary garage door to the backyard. Tarion Warranty transferable to the new homeowner. Close to beaches, shopping, schools,parks, and trails. Ideal for first-time buyers, families, or investors. Quick Closing Available. Some photographs have been digitally staged for inspiration. Some photographs have been digitally staged for inspiration (id:61852)
Royal LePage Real Estate Services Ltd.
152 Roy Grove Way
Markham, Ontario
Perfect for family resident, 3+1 Bdm END UNIT Townhome with a walkout basement In The Heart Of Greensborough. Main Floor Features 9' Ceilings, Bright, Open Concept, Modern Kitchen with eat-in Breakfast Area. Upper floor has an extra family room/office W/O to the terrace. Extra Kitchen in the basement. Total 5.5 washrooms, Direct Access To garage. RANKED SCHOOL ZONE * Steps to Swan Lake & Trails * Minutes to Mount Joy Go Station, Markham Stouffville Hospital, Markham Main Street, Markham Museum, Grocery Shopping, Restaurants, Cafes, McDonald's, Bubble Tea Shops and All Other Amenities. (id:61852)
Hc Realty Group Inc.
41 Black Walnut Drive
Markham, Ontario
Newly Built Basement Apartment With A City Permit, With Two Bedroom, One Full Bathroom Lower Level, Separate Entrance! Parking Included. Within A Secure Community. Beautiful New Kitchen With Centre Island And Backsplash, Brand Stove With Modern Range Hood! Brand New Place And No One Lives Before (Insuite Laundry). In High Demand Community Area Legacy Community, Close To Local Amenities! Longo's, Rexall, Walmart, Costco And Medical Centre. Near Highly Rated Schools, Just Beside Parks, Easy Access To Highway 407 And Highway 7. (id:61852)
Homelife/future Realty Inc.
152 Roy Grove Way
Markham, Ontario
Rare Opportunity To Own A Built 3 +1 Bdm END UNIT Townhome with a walkout basement In The Heart Of Greensborough. Main Floor Features 9' Ceilings, Bright, Open Concept, Modern Kitchen with eat-in Breakfast Area. Upper floor has an extra family room/office W/O to Terrace. Extra Kitchen and Two 3-piece washrooms in the basement. Total 5.5 washrooms, Direct Access To garage. RANKED SCHOOL ZONE * Steps to Swan Lake & Trails * Minutes to Mount Joy Go Station, Markham Stouffville Hospital, Markham Main Street, Markham Museum, Grocery Shopping, Restaurants, Cafes, McDonald's, Bubble Tea Shops and All Other Amenities. (id:61852)
Hc Realty Group Inc.
