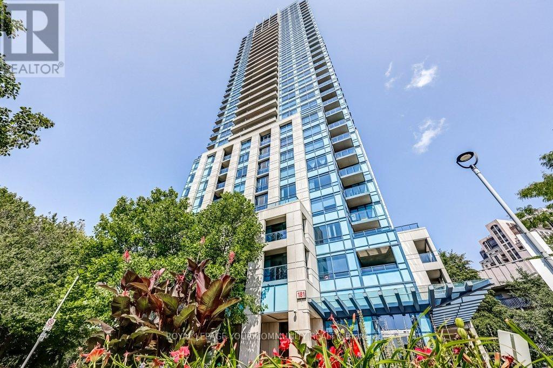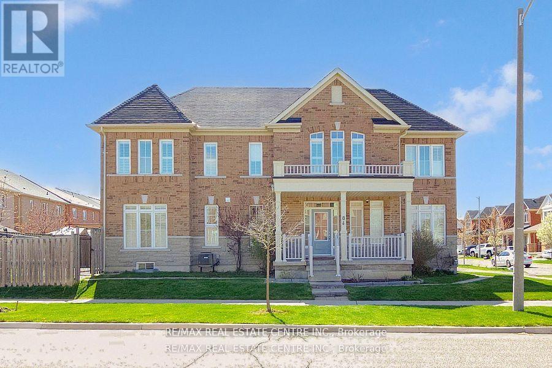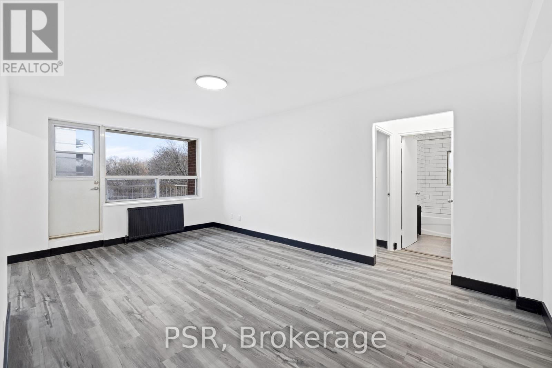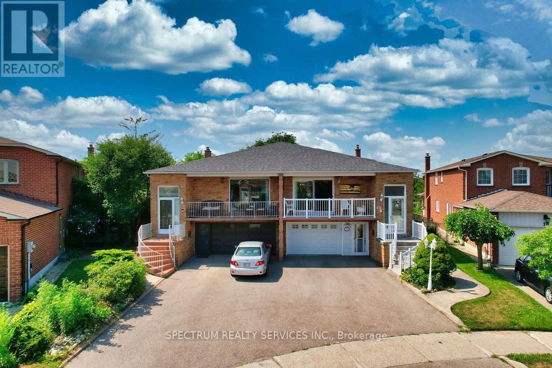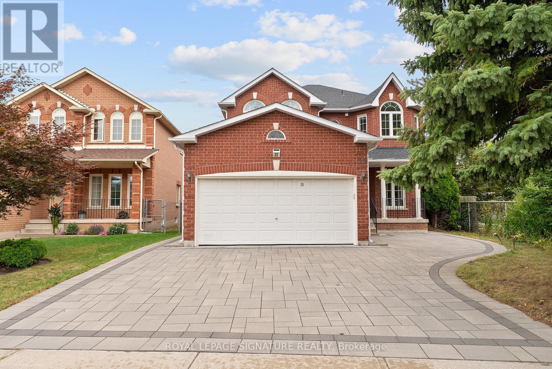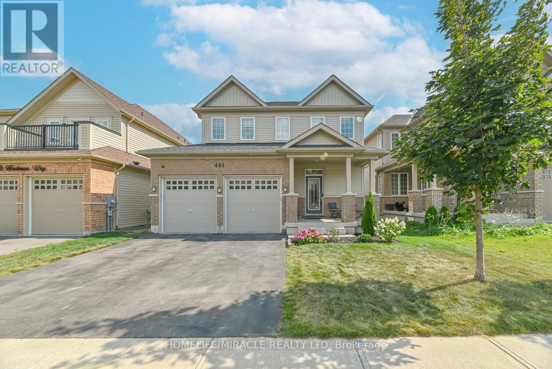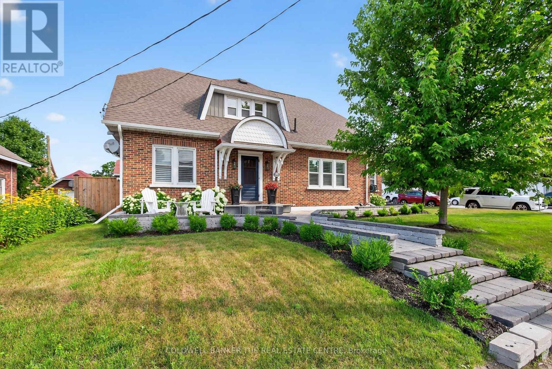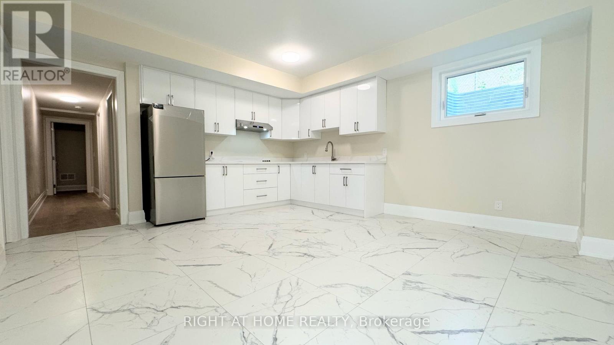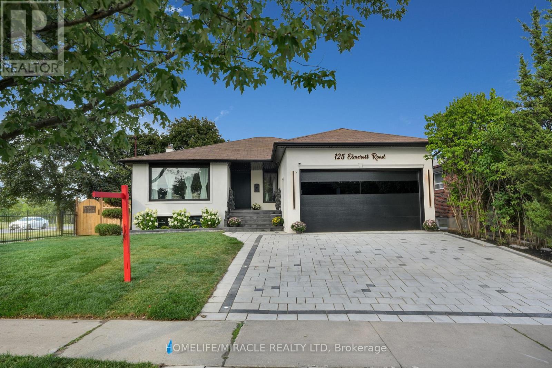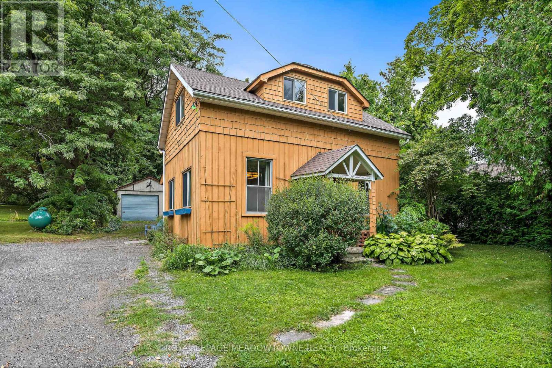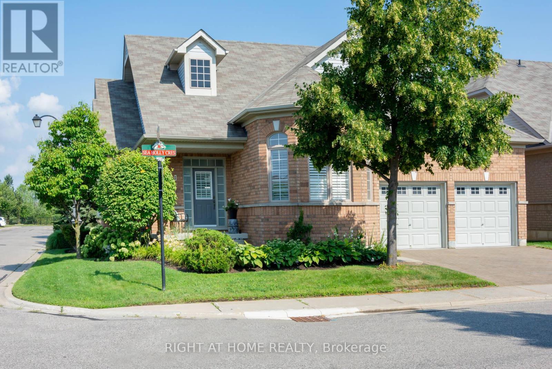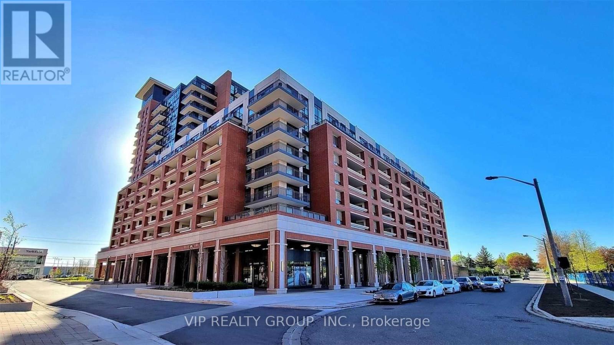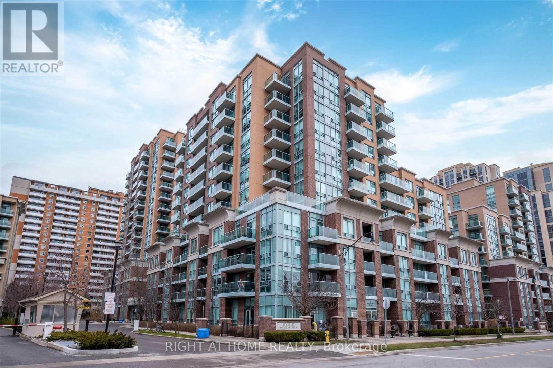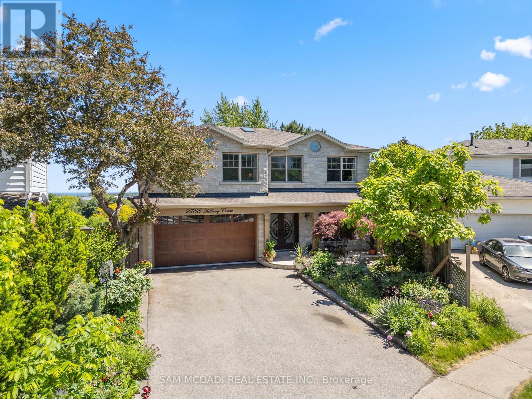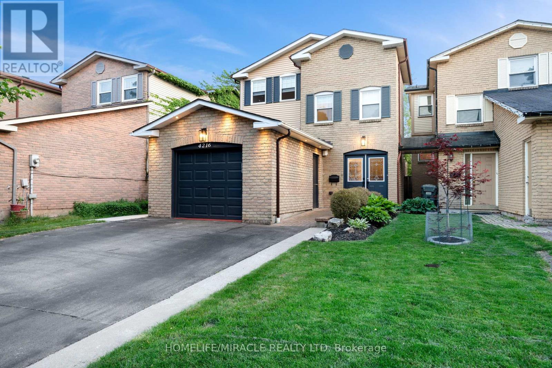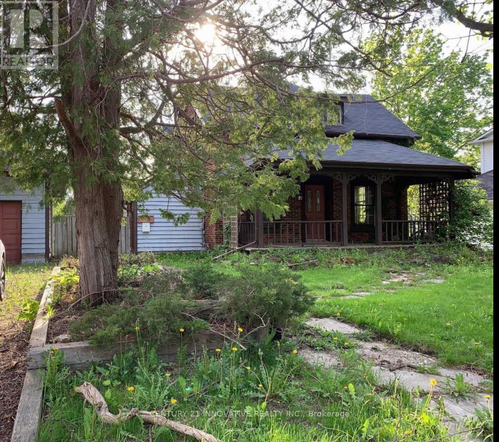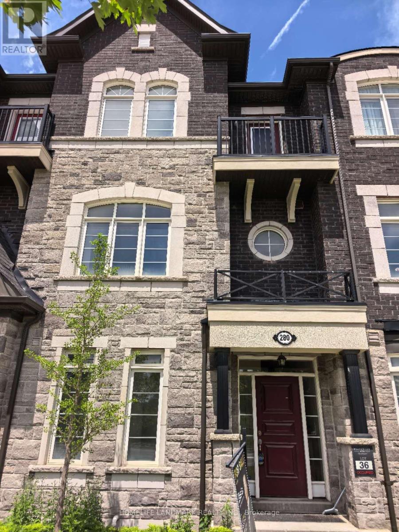756 Stonepath Circle
Pickering, Ontario
Welcome to your private backyard oasis perfect for entertaining and summer relaxation. With no grass to maintain, this low-maintenance space includes an inground pool, hot tub, and a charming gazebo, offering resort-style living right at home. Situated on a deep lot in the sought-after Amberlea Pickering neighbourhood, this spacious home offers over 2500 square feet of living space with a functional and inviting layout. The sunken family room features pot lights and a cozy wood-burning fireplace, while the large eat-in kitchen is ideal for family meals. A generous foyer sets the tone on entry, leading to a carpet-free interior filled with natural light, including a second-floor skylight. The primary bedroom is a true retreat, complete with a 4-piece ensuite, walk-in closet, double closet, and a separate sitting area. With 4 bedrooms, 3 bathrooms, a finished basement, and a main floor laundry room with its own entrance to the garage, this home is designed for comfort and convenience. Additional highlights include a double car garage, four-car driveway parking, and clear pride of ownership throughout. Located near top-rated schools, multiple parks, and steps from transit options, this home offers the perfect balance of privacy and accessibility. (id:61852)
Royal Heritage Realty Ltd.
1103 - 181 Wynford Drive
Toronto, Ontario
Welcome home to this absolutely gorgeous suite at the luxurious Accolade high-rise condominium built by Tridel! The suite boasts 9-foot ceilings and is approximately 878 sqft with a fantastic functional layout! This open concept space features two bedrooms (split bedroom layout!) each with good-size closets, two full bathrooms, and an ensuite Laundry. It also features a spacious kitchen with lots of cabinetry, stainless steel appliances, and a breakfast bar to seat 3 people. The oversized terrace-like balcony offers breathtaking unobstructed south facing views.The building offers state-of-the-art amenities, including a health and fitness center, a party room, a digital lounge, guest suites, and underground visitor parking. As an added bonus,Airbnb is permitted at The Accolade! Enjoy the convenience of 24-hour concierge services and access to hotel services and indoor/outdoor pools.Perfectly located, this buildng is just steps away from the Eglinton Crosstown LRT, making your commute a breeze. It's also just a few seconds away from the DVP and a 10-minute drive to/from downtown. Within walking distance, you'll find the Aga Khan Museum and Park, the Japanese Cultural Centre, and the Don Valley Trails. For golf enthusiasts, Flemingdon Park Golf Club is just minutes away. The neighbourhood offers excellent local services and amenities, including CF Shops at Don Mills, CF Fairview Mall, and the future Golden Mile redevelopment.Don't miss this excellent opportunity to make this luxurious, meticulously maintained unit your new home. One parking is included in the purchase price! (id:61852)
Royal LePage Your Community Realty
1413 - 87 Peter Street
Toronto, Ontario
New Renovation, In the heart of Toronto's Entertainment district off King St West. Steps from King, Spadina Streetcars and university Subway line. CN tower, Groceries, Banks, LCBO, restaurants. 10min walk from Finical district, China town, waterfront, West Queen West. 87 Peter Condos boasts one of the best locations in Downtown Toronto. Just half a block north of world-class theatres and restaurants on King West, and only a couple blocks south of the chic boutique shopping, avant-garde galleries and trendy nightlife of Queen West, the best of Toronto lies just outside your front door. Building management by Menres Property Management. In addition to the area's endless entertainment options outside of the building, 87 Peter residents will enjoy exclusive access to an abundance of amenities to entertain and relax.- Soaring glass tower designed by Core Architects Inc- 24-hour Concierge- Welcoming lobby with visitor seating lounge- Party room with adjacent bar lounge and media lounge- Dining room that can be closed off separately for private functions- Convenient catering kitchen- Games room with billiard tables, open lounge seating, unique wall niche seating and walk-out to a landscaped outdoor terrace- Main outdoor terrace features lounge seating, BBQ facilities and dining areas- Theatre lounge with pod seating- Fully-equipped gym with separate cardio and weight areas- Separate yoga room for yoga and/or exercise classes- Co-Ed steam room- Two luxurious hotel-style guest suites- Four passenger elevators- Convenient on-site bicycle storage (id:61852)
First Class Realty Inc.
104 - 40 Old Mill Road
Oakville, Ontario
It's Like Living On A Lush Ravine, Private & Serene. Spectacular Ground Unit In Posh 40 Old Mill In Old Oakville. This Beautiful Unit Offers 9Ft Ceilings, 2 Spacious Bedrooms, 2 Full Baths, A Laundry Ensuite, Open Concept Living/Dining Room, Marble & Granite Counters, Lovely Galley Kitchen, Outdoor Patio With Garden Views. Minutes To Downtown Trendy Oakville! Plenty of visitors parking. The Building Offers Excellent Amenities: Pool, Gym, Party Room, Outdoor BBQ area, And More And Is Located Within A Top-Rated School District: Trafalgar High School, E.J. James, New Central Public School, And Maple Grove. This Home Combines Modern Comfort With Unbeatable Convenience And Value. Heating, Cooling And Water Are Included. Tenant To Pay Hydro Only. One Underground Parking Space And Locker Included. Walk To GO Station. (id:61852)
RE/MAX Real Estate Centre Inc.
84 Betony Drive
Richmond Hill, Ontario
Discover this meticulously maintained 4-bedroom ,4 Bath ,2 story executive-style link an east-facing orientation home with Approximately 2800 sq ft of living space. Abundant of natural light situated on a tranquil area in the sought-after Oak Ridges community of Richmond Hill, With no shared walls-attached only at the garage-this residence offers the perfect blend of privacy and elegance. The grand double-door entry leads to an open-concept main floor featuring 9-foot ceilings, a spacious family room with a gas fireplace, a formal dining area, and an upgraded eat-in kitchen with granite countertops & granite Back splash with new stainless steel appliances & Specious Breakfast area, W/O to The interlock patio with mature landscaping. Throughout the home, you'll find hardwood flooring ,pot lights, Solid oak staircases, adding a touch of craftsmanship. The large master suite includes a walk-in closet and a spa-like ensuite with a soaker tub and separate glass-enclosed shower. Three additional generously sized bedrooms, each with large windows and California shutters, offer comfort and tranquility. 2nd floor Laundry Room with New S/S washer & Dryer, The professionally finished basement features a vast recreation room, an additional bedroom, and a full bath-ideal for guests, fitness enthusiasts, or as a private retreat. Outside, the beautifully landscaped backyard provides a serene environment for outdoor enjoyment and relaxation. Situated within walking distance to top-rated -Public & Catholic Schools, King City Secondary School, and French immersion programs-this home is perfect for families. Nearby parks, trails, and recreational facilities further enhance the area's appeal.Close to All amenities & shopping, Transit, Go station, This exceptional home offers a rare combination of sophistication, comfort, and convenience. Don't miss the opportunity to make it yours! (id:61852)
RE/MAX Real Estate Centre Inc.
303 - 600 Eglinton Avenue W
Toronto, Ontario
Beautifully Renovated Suite - Located Steps From Forest Hill! Spacious, 1 Bedroom + Den Suite With Functional Floor Plan Boasts Like-New Laminate Flooring & Quality Finishes Throughout. Open Concept Living Area Offers Ample Natural Light. Modern Kitchen Has Full-Sized, Stainless Steel Appliances & Stone Countertops. Large Private Balcony Off Of The Living Room. Seasonally Provide A/C Unit, All Window Coverings [Roller Blinds] Included. Tenant To Pay Hydro. Pay-Per-Use Onsite Laundry Room On Lower Level. Building Is Centrally Located - Steps To TTC & Future LRT Stations With Some Of The Cities Best Shops, Schools, Grocers, Parks, Cafes & Restaurants All Within A Stones Throw. (id:61852)
Psr
20 Terra Road
Vaughan, Ontario
OPEN HOUSE Sat AUG 8 from 1-4pm. The home you've been waiting for is here !! Its a rare find when you have an exceptionally sized home, on a massive pie shaped lot [side lengths of 202ft and 152 ft, opens up to 87 ft at the back] PLUS great backyard privacy - it backs onto a public space - and its fully fenced. It is now yours to reinvent with its separate ground level entrance to the 2nd kitchen. The opportunities are endless. This spacious 3-level backsplit, is approx 2500 sq ft of bright and comfortable living space. With room to grow and run both inside and out, its a flexible layout that works for real life. Exceptionally large principle sized rooms. Huge eat-in kitchen. Front balcony to enjoy your morning coffee as the sun comes up. The tiered layout gives separation between living, dining, and rest areas, making it easy for a family to live together without being on top of each other. Large windows bring in natural light throughout the day. The coveted massive Family room on the ground floor that connects to huge Solarium with access and great views of your pool sized backyard with room for a garden too. Wide and deep, this back yard offers so much opportunity to enjoy the outdoors and making it your own oasis and with no neighbours behind you. Three well sized bedrooms on the 2nd floor and a 4th space on the ground level to use as another bedroom or office space. The 1.5-car garage plus 4-car driveway gives you a full 5-car parking setup. Shingles were redone in 2025. New porch railings 2024. Porch pattern concrete redone 2023. Well-kept and mostly original, this is a solid home, that was maintained. Current owners have been here for almost 40 yrs...its now your turn. The perfect lot and location and at the right priced. (id:61852)
Spectrum Realty Services Inc.
35 Mallory Avenue
Markham, Ontario
Welcome to 35 Mallory Drive - a beautifully renovated 5-bedroom, 4-bathroom family home backing onto Denison Park and located in one of Markhams most convenient and sought-after neighbourhoods! This quality-built home by Remington offers a well-designed floor plan for couples and growing families. The spacious open-concept living and dining room is surrounded by windows and allows sunlight to stream in from all directions, creating a bright and inviting flow throughout the main level. The elegant kitchen features quartz countertops, a French-door fridge, an induction cooktop, and a custom island with breakfast bar, ideal for family gatherings or wine and cheese nights. Upstairs, youll find 5 bedrooms that are bright and generously sized and a gorgeous 3-piece bath. The primary bedroom is a true retreat with serene park views, a walk-in and second closet, along with a 5-piece spa-like ensuite with glass shower and soaker tub. The finished basements feature an extra bedroom, finished bath, and spacious recreational area with floor to ceiling mirrors for your home gym or dance studio. Access the basement from the main floor or side entrance which provide great potential for an in-law suite or your teenagers own apartment. Step outside and enjoy the rare advantage of backing onto Denison Park, with direct park access right next to the home which is perfect for those morning walks. The home also features great curb appeal with an interlock driveway and a covered backyard deck. Located within the coveted Milliken Mills and Unionville High School zones, youre less than a 10 minute walk to Milliken Mills High School and Community Centre, and less than a 10 minutes drive to Unionville and Milliken Mills GO Station, Denison Centre, Pacific Mall, T&T Supermarket, Main Street Unionville, Downtown Markham, Markville Mall, York U. Markham Campus, and plenty of coffee shops and restaurants. Beautiful and built for family memories, this is the home youve been waiting for! (id:61852)
Royal LePage Signature Realty
443 Henderson Way
Shelburne, Ontario
Don't Miss Out! Must See! This Beautifully Spacious 4-Bedroom, 2.5-Bathroom Home On A Generous 40 Feet x 108 Feet Lot With Breathtaking Ravine Views. Featuring A Double Garage And A Large Driveway, This 2021-Built Property Is Located In One Of Shelburne's Most Prestigious And Newly Developed Communities. Inside, The Bright, Open-Concept Main Floor Boasts 9 Ft Ceilings And Elegant Hardwood Flooring. The Combined Living And Dining Room Offers The Perfect Space For Entertaining Guests, While The Chef-Inspired Kitchen Is Equipped With A Large Center Island, Walk-In Pantry, Abundant Cabinetry, And A Sun-Filled Breakfast Area Overlooking The Ravine. The Home Also Offers The Potential For A Separate Side Entrance To The Basement, Ideal For Creating An In-Law Suite Or Generating Future Rental Income. Additional Highlights: Tarion Warranty Still In Effect For Peace Of Mind Close To Parks, Schools, Shopping, And Local Amenities2 EV Chargers Installed (1 Included, 1 Excluded)Spacious Driveway With Parking For Multiple Vehicles. This Exceptional Property Combines Modern Comfort, Family-Friendly Space, And A Prime Location. (id:61852)
Homelife/miracle Realty Ltd
98 - 590 North Service Road N
Hamilton, Ontario
LISTED BELOW MARKET VALUE: Modern Lakeside Living in Stoney Creek. Perfectly situated just steps from Lake Ontario in the highly desirable Community Beach neighborhood, this stylish end-unit townhouse offers the best of modern convenience and natural beauty. Featuring 3 bedrooms, 2.5 bathrooms, and a rare 3-level layout, this upgraded home is designed to impress.Step inside to find a bright ground-level flex space ideal for a home office, guest suite, or gym with direct access to the garage and steps to a convenient powder room. The main living area boasts an open-concept layout with oversized windows that flood the space with natural light. The modern kitchen features quartz countertops, stainless steel appliances, a tiled backsplash, and a large island with seating perfect for entertaining. Seamless transitions from elegant tile flooring to modern hardwood floors lead you into the living room, where sliding glass doors open to a spacious balcony, your private outdoor retreat for morning coffee or evening wine. Upstairs, you'll find three generously sized bedrooms, a full laundry area, and two full bathrooms. The primary suite is a serene escape, offering a double-door closet and a beautiful ensuite bathroom.This unbeatable location is a commuters dream with easy access to the QEW and Confederation GO Station. Enjoy the best of waterfront living, just minutes from parks, the waterfront trail, Newport Yacht Club, dining, shopping, and schools. Whether you're upsizing, downsizing, or investing, Unit 98 is a turn-key gem that checks all the boxes. (id:61852)
Charissa Realty Inc.
190 Royal Street
Gravenhurst, Ontario
Introducing 190 Royal Street located in the heart of Gravenhurst and Muskoka. This beautiful home boasts over 4000 square feet of living space. 3 large bedrooms and a 4 piece bathroom on the upper level. The main floor has large principal rooms including an office and a 3 piece bathroom. The large eat in kitchen offers a separate entrance to your own private backyard oasis. The lower lever presents a complete in-law suite with a separate entrance, bedroom, kitchen, living room and 3 piece bathroom. There is a large single, detached garage with a loft which provides lots of storage. It is conveniently located within walking distance to downtown, restaurants, shopping, 2 minute walk to Gull Lake beach and a 10 minute walk to the Wharf. Thousands spent $ on upgrades and landscaping. Pride of ownership is evident in this beautiful home. ** This is a linked property.** (id:61852)
Coldwell Banker The Real Estate Centre
1710 - 258a Sunview Street
Waterloo, Ontario
Perfect For Investors Or University Parents. Vacant Possession Available. Unbeatable Location, Few Minutes Walk From Both Wilfred Laurier University And The University Of Waterloo, While Close To Ion/Lrt Transit And 5 Mins To Highway 7/8. Very Bright Fully Furnished Studio. Features All Kitchen Stainless Steel Appliances, Carpet-Free Living Spaces Throughout, And An Open-Concept Living Area. Private In Suite Laundry. Internet, Water, And Heat Included In The Condo Fees. Only Hydro Is Extra. (id:61852)
Right At Home Realty
40 Regent Street W
Selwyn, Ontario
Prestigious Century Home located in the picturesque Village of Lakefield, ON. Built in 1908. A perfect combination of old-world charm and modern convenience. This large solid brick 3+1Bdrm Home, features a completely separate 1 Bedroom In-Law/Guest Suite Addition. 2300sqft of above ground living space situated on a large, private lot. Updated finishes throughout, Large Modern Bathrooms, 2 x Kitchens, high ceilings, cozy wood stove, 2-teir deck, 2nd floor laundry with a welcoming 6x23 front porch! You will not be disappointed! Regent is a peaceful street, steps from the beautiful, quaint businesses and shops of downtown Lakefield. Close proximity to Lakefield College and surrounded by Lakes, Rivers, Golf Courses, Hiking Trails and so much more. (id:61852)
RE/MAX West Realty Inc.
16 Ridge Drive
Oakville, Ontario
Welcome to this brand-new basement apartment with a private, separate entrance. Filled with natural light, this unit features a brand-new kitchen, a spacious living room, two bedrooms, and a brand-new 3PC full bathroom. One driveway parking is included. Everything is newly finished and ready to move in! (id:61852)
Right At Home Realty
327 Melrose Street
Toronto, Ontario
Your Custom-Built Luxury Stunner Awaits! No Expense Has Been Spared! Mahogany Front/Garage Door. Jaw-Dropping Contemporary Finishes & Features Throughout: Open Concept Main-Floor Layout, Soaring High Ceilings (13 Ft Downstairs), Four (4) Fireplaces, Five (5) Washrooms (Each Bedroom Has Designated Ensuite) & Gourmet Kitchen W/ High End Bosch Appliances. Immaculate Attention To Detail! B/I Integrated Speaker & Smart Security System, Core Doors, Laundry Upstairs. Primary Bedroom Ft. Lavish 5Pce Ensuite W/ Frameless Shower, W/I Closet & Juliet Balcony. In-Floor Heating Downstairs, Wet Bar & W/O To Backyard For In-Law / Nanny Suite. Overside Deck W/ Gas Line For BBQ & New Fence Will Make For Incredible Gatherings This Summer. Your Friends & Family Will Be Blown Away By Your Incredible New Home In This Highly Sought-After Family-Friendly Lakeside Neighbourhood Just 10-15 Mins To Downtown/Airport. Walking Distance To Mimico Village W/ San Remo Bakery, Jimmy's Coffee & Mimico Go W/ Union Station Only 2 Stops Away! Don't Miss Out! (id:61852)
Keller Williams Referred Urban Realty
125 Elmcrest Road
Toronto, Ontario
A rare find extensively upgraded luxury home in prestigious area of South Etobicoke right across from Centennial Park with 7 Bedrooms + 5 full washrooms on premium 59.92 ft x 115.47 ft lot. State of the art upgrades with smart home features. 2 Fireplaces, Brand new Stucco, Brand new Interlocking and Landscaping, New Fence, Gazebo and Deck, Sprinkler system, New Garage door, New windows and Doors. Soaring open to above living and dining room. Open concept 2 Kitchens with high end appliances. Hardwood floor throughout, perfectly located just steps to Hwy 427/401, top schools, Parks, Shopping and public transit on door step. 4 Bedroom finished basement + 3 full Washroom with separate entrance. Ideal for extended family or rental potential. A rare blend of elegance and functionality in Etobicoke most sought after neighborhood. (id:61852)
Homelife/miracle Realty Ltd
39 Crannyfield Drive
Brampton, Ontario
This bright and spacious 4-bedrooms semi-detached upper unit only - near Mount Pleasant offers comfort, style, and convenience. Featuring a generous living room and family room with beautiful hardwood flooring, a separate laundry for your privacy, and plenty of natural light throughout, its perfect for family living. Enjoy being just steps from the park, within walking distance to transit, Catholic and public schools, and close to major stores, grocery shopping, and the community centre everything you need right at your doorstep. (id:61852)
Century 21 Green Realty Inc.
11369 22 Side Road
Halton Hills, Ontario
Charming character home in the quaint historic community of Limehouse on a pretty, mature and private .34 acre lot with tons of perennial gardens and a sweet flagstone patio. Affordable 1400+ sqft family home with a main floor office/den plus room for the large harvest table in the family dining room and a wide staircase leading you to four bedrooms plus a four piece bathroom. Great storage space in the basement. Features an oversized 15x25 ft single car garage, perfect for a workshop or your vehicle. Ideally centrally located minutes from Georgetown, Acton and the 401/Milton but in the heart of the best of Halton Hills country. Steps to the Bruce Trail plus the scenic Limehouse Kilns in stunning Limehouse Conservation Area. Furnace 2022, Air conditioning 2022. Shingles 2014 in front, metal roof in back. Updated 100 amp copper breaker panel. Bell Fibre is connected to the house. Live in the beautiful countryside of Halton Hills just minutes from all the in-town conveniences. Its the best of both worlds! A nature lovers dream come true! (id:61852)
Royal LePage Meadowtowne Realty
705 - 4235 Sherwoodtowne Boulevard
Mississauga, Ontario
Welcome to this beautifully renovated South Facing meticulously maintained unit over 1243 square feet at the Sherwood. Offering a spacious open-concept layout with unobstructed views in a quiet, desirable location truly an entertainers dream! Property Highlights: 2 Bedrooms 2 Full Bathrooms 1 Parking Space + 1 Locker Bright & Airy with Loads of Natural Light Massive Walk-In Closet Modern Kitchen with Granite Countertops Elegant Slate Stone Feature Walls New Furnace (3yrs old) Installed recently. Open-Concept Second Bedroom - Formerly a Solarium and Enclosed Bedroom (previously Glass Wall) . This stylish condo is nestled in a beautifully landscaped community, just steps from premier shopping, dining, and entertainment including Square One Shopping Centre, Celebration Square, and the upcoming LRT. With easy access to Highways 403, 401, and 407, commuting is a breeze. If you are looking for a stunning home that is truly move-in ready, don't miss this one! PET RESTRICTIONS! (id:61852)
Royal LePage Real Estate Services Square Seven
22 - 690 Broadway
Orangeville, Ontario
This stunning end-unit townhome looks straight out of a magazine-arguably the nicest townhouse currently on the market in Orangeville. Unlike brand-new townhome options that often come without appliances, window coverings, and interior upgrades, this home includes it all, value of over $15,000+ in extras. Featuring 1,411 square feet with 9-foot ceilings and an open-concept main floor, the layout flows seamlessly between the spacious living room, dining room, and kitchen. The bright kitchen is beautifully finished with quartz counters, a stylish backsplash, ample cabinetry, and modern appliances. Upstairs, you'll find 3 bedrooms, including a primary suite with a walk-in closet and a 5-piece ensuite. The lower level offers a bright walkout basement with a bathroom rough-in, ready for your personal touch. Perfectly located in a sought-after neighbourhood, you'll enjoy convenient access to the west end, local shops, boutiques, coffee spots, grocery stores, public transportation, walking trails, a new subdivision park, schools, and a recreation centre. Truly move-in ready, nothing left to do but enjoy! (id:61852)
Real Broker Ontario Ltd.
36 Chapman Road
Orangeville, Ontario
Welcome to 36 Chapman Road where refined living, timeless style, and exceptional comfort unite in this beautifully appointed family home. Offering approx 2,548 square feet of above-grade living space, plus a fully finished lower level, this executive 2 storey home is crafted to impress, with elegant design & thoughtful details throughout. From the moment you arrive, the flowing layout & soaring 9-foot ceilings on the main level create a sense of light and openness. The formal dining room, set just off the grand front entry, showcases rich hardwood flooring and a picture window framing views of the manicured front gardens - a graceful backdrop for intimate dinners or special celebrations. The gourmet eat-in kitchen features a breakfast bar, generous workspace, and direct access to the oversized covered deck, offering a seamless connection between indoor comfort and outdoor enjoyment. The adjoining great room is warm yet striking, anchored by a gas fireplace and a wall of windows that bathe the space in natural light and overlook the serene backyard. Upstairs, the primary suite is a private retreat w/ a walk-in closet and spa-inspired 4 piece ensuite. Three additional bedrooms are serviced by a well-appointed 4 piece bathroom, & upper-level laundry adds everyday ease. The fully finished lower level expands the homes versatility, with a built-in bar and open recreation area perfect for hosting, relaxing, or creating unforgettable moments with family & friends. Beyond the walls, the backyard becomes your own private resort a heated inground pool, hot tub, expansive deck, and outdoor bar set the stage for elegant entertaining, while a pool house adds convenient storage. Thoughtfully designed for both lively gatherings and quiet retreats, its a space where summer days flow effortlessly into warm, starlit evenings. Enclosed by privacy fencing, this is a sanctuary of sophistication, comfort, and leisure a place you will be proud to call home. (id:61852)
Royal LePage Rcr Realty
1 Sea Holly Crescent
Brampton, Ontario
Welcome to The Juliet Rose - a beautiful 2 Bedroom 2 Bathroom Bungaloft in Rosedale Village. This unique sought-after resort-style private gated Adult Lifestyle community offers everything you need to live an active or chill lifestyle. Snow shovelling & yard maintenance are all done for you! Once you enter the Village and make your way to this home, you will immediately notice the peaceful tranquility and beauty that surrounds you. Mature trees line the wide streets and well cared for mature gardens flank every home. You will go by the well manicured private 9-hole Executive golf course and then you arrive at this lovely home. This home sits nicely on a corner lot on a quiet crescent with homes backing on to the golf course. You are mere minutes to the golf course! Golf as much as you wish - you will not need to book tee time! When you step inside, you will love this lovingly maintained home. With no house on one side & the generous number of windows, there is an abundance of natural light. The 9ft ceilings, vaulted ceilings and open to above features enhance the airiness throughout. Newer windows, California shutters, gas fireplace, hardwood floors, decorative pillars, bay window, kitchen with extra tall cabinets, quality appliances, under cabinet & pot lights are some of the upgraded details. All the rooms are generously sized. Main floor private primary suite. Main floor laundry room with entry to double car garage. The open-to-below loft offers an extra flexible area for how you live - think library, office, yoga studio, music room or just a lounge. If you are looking for main floor living, this home will give you that plus a little extra space for your imagination! As for your social life, this walkable community offers you so many amenities to enjoy. Golf in your backyard. Outdoor courts for tennis, pickleball, shuffle board, bocce, lawn bowling. Clubhouse with indoor pool, gym, lounge, auditorium, library. Many social & activity clubs. Come See For Yourself! (id:61852)
Right At Home Realty
Lph05b - 20 Shore Breeze Drive
Toronto, Ontario
Experience luxury living in this rarely available, sun filled penthouse featuring 2 bedrooms + den, 2 bathrooms, parking, and 2lockers. Enjoy soaring ceilings, pot lights throughout, white oak hardwood floors, and a custom solid wood & walnut built-in unit with a designer feature wall in the living room. The brand new kitchen is equipped with premium Miele appliances, while the upgraded bathrooms offer a spa-like feel. Best of all, take in breathtaking, unobstructed views of the city skyline, lake, andmarina from the expansive wrap-around balcony. (id:61852)
Royal LePage Signature Realty
805 - 3091 Dufferin Street
Toronto, Ontario
Impeccably maintained 1-bedroom corner unit in the luxurious Treviso III building. Offers stunning, unobstructed northeast views. Wake Up to an abundance of natural light steaming through floor-ceiling windows or savor the scenery from your private balcony. open-concept kitchen is designed for both style and functionality, featuring stainless steel appliances, an upgraded Hauslane hood range, and sleek granite countertops. Enjoy resort-inspired ameneties including a rooftop pool and hot tub, outdoor fire pit, and 24-hour concierge. steps from Yorkdale Mall, top-tier shopping and dining, with easy access to TTC, hwy 401, and the Allen Expressway. (id:61852)
Vip Realty Group Inc.
Basement 3114 Wheatstone Avenue
Mississauga, Ontario
Move in ready! Nestled in a quiet, family-friendly neighbourhood. This clean and bright unit features 2 bedrooms, 1 bathroom , big kitchen and ensuite laundry. Enjoy a galley kitchen with laminate flooring throughout and 1 dedicated driveway parking spot. Conveniently located just minutes from Go Stn, QEW highway, parks, and Mississauga Hospital. Ideal for commuters, university students and professionals. Utilities are included. Don't miss your chance to live in a well-maintained home in an unbeatable location! (id:61852)
Bay Street Group Inc.
701 - 5 Frith Road
Toronto, Ontario
Welcome to 5 Frith Rd, unit 701! With An Opportunity To Own This Enormous 2 Bedroom Condo In A Well-Maintained Bldg In North York! Features: Very Bright Open-Concept Living & Dining Room With Walk-Out To A Massive Balcony Overlooking The City, Updated Kitchen With Stainless Steel Appliances & Eat-In Kitchen, Brand New Flooring throughout, Enormous Bedrooms, Lots Of Closets For Storage Space, Outdoor Green Space, Outdoor Swimming Pool And Laundry Room. Mins To Highways 400/401, Metrolinx, Bus Stops, Subways, Schools, Shops, and Malls. (id:61852)
RE/MAX Hallmark Realty Ltd.
603 - 11 Michael Power Place
Toronto, Ontario
Spacious Bright Condo, 2 Large Bedrooms, 2 Full Washrooms, Corner Unit W/South West Unobstructed view, lots of natural sun light, w/floor to ceiling windows, smooth ceiling everywhere, Hardwood floor, Spacious Kitchen with lots of storage, i parking . Minutes to Islington and Kipling stations, 24 hour Gatehouse Security, Gym. Visitor parking. Electricity, heating and water are included in the rent. Note : Attached Photos are old, with old furniture . Measurement are approx. (id:61852)
Right At Home Realty
387 Archdekin Drive
Brampton, Ontario
You Don't Want To Miss This One! Attention First Time Homebuyers, Family Looking To Upgrade Or Investors. 5 Elite Picks! Here Are 5 Reasons To Own This Stunning, Well Maintained, Semi-Detached, Nestled In The Most Desirable Family Friendly Madoc Community In Brampton! 1) This Turn-Key Cozy Semi-Detached, Back-Split With 3+2 Bedrooms, 1+1 Kitchens, 3 Washrooms, With Finished Walkout Basement Complete With A Kitchen Is A Great Find! 2) Easy-Maintenance, Carpet Free Home, Offers Over 2,500 Sq. Ft Of Living Area (1,547 Sq. Ft Above Grade) Including A Walk Out Basement To The Deep Backyard. 3) Main Floor Features A Open-Concept Layout, Laminate Flooring And Kitchen With Quartz Countertops, Stainless Steel Appliances, Ample Pantry Space That Flows Into Modern Bright And Living And Dining Areas, Ideal For Entertaining And Family Gatherings And A Spacious Balcony Front To Unwind. 4) Rear Floor Features Elegant Primary Bedroom With Built In Closet. The Remaining 2 Bedrooms Are Generous Sized, Including A 3 Piece Bathroom. 5) The Finished Basement With Driveway Access And Backyard Access Includes Two Rooms, Separate Kitchen, Separate Washer Dryer, & Private 3 Piece Bathroom. Extras: Fully Fenced Backyard To Relax With BBQ Area, Functional Floor Plan, Brand New Window Coverings (2025), Pot Lights, Roof (2021), Soft Closing Cabinets. AAA Quality Material And Workmanship. True Modern Feel. This Prime Location At The Intersection Of Queen And Rutherford Offers Easy Access To Top-Rated Schools (Gordon Graydon Sr. P.S. H. F. Loughin Public School, Father C W Sullivan School), Century Gardens Rec Centre, And Shopping Hubs Like Bramalea City Centre & Centennial Mall. Quick Access To 401, 407, 410 And 20 Mins To The Airport. A Must See! True Gem To Call Home! Https://Www.Wideandbright.Ca/387-Archdekin-Drive-Brampton (id:61852)
Exp Realty
Bsmnt - 41 Millhouse Mews
Brampton, Ontario
You will never be disappointed, Open Concept, Fully Furnished Basement Studio Apartment, One Double and One Twin size bed, A Study Table & Chair And A Bookshelf. Eat-In Kitchen. It is very close to the Transit Bus for Sheridan College. Comes With One Parking on the driveway. Separate Laundry In The Basement. No Smoking and no Pets allowed on the property. Bus Stop, Restaurants, Grocery Stores, Walkable to many amenities nearby. Utilities included. (id:61852)
Century 21 People's Choice Realty Inc.
2788 Tallberg Court
Mississauga, Ontario
This stunning residence offers elegance, comfort, and functionality for a sophisticated family. Discover unparalleled luxury in this exquisite home, ideally nestled between Oakville and Mississauga. Surrounded by mature landscapes in a prestigious neighborhood, boasting high-end upgrades and refined elegance. Enjoy seamless access to top schools, bike trails, dog parks, upscale shopping, and fine dining. With Clarkson Go Station and the QEW nearby, convenience meets sophistication. Boasting an open, airy layout includes a large bedrooms with a luxurious spa in the master bedroom, walkout balconies with a stunning view of the beautifully landscaped backyard. The versatile basement, complete with a full kitchen and separate entrance, offers endless possibilities. This is your chance to own a true gem in a coveted community. Brand New Kitchen Appliances In Basement, Freshly Painted, 3 Fireplaces Throughout Home, Brand New Cedar Wine Cellar, over $400,000 in Upgrades. (id:61852)
Sam Mcdadi Real Estate Inc.
4216 Sunflower Drive
Mississauga, Ontario
Welcome to 4216 Sunflower Drive a beautifully upgraded, smart, and spacious home in the sought-after Erin Mills community! Step through the elegant double-door entry into a grand foyer with soaring ceilings and hand-scraped Scandinavian hardwood floors throughout a carpet-free home designed for both comfort and style. The main floor was upgraded in 2023 with refined wall moulding, modern kitchen cabinets, an updated powder room, pot lights, and ceiling fixtures. A brand-new sliding door was installed in 2025. Enjoy smart living with Wi-Fi-enabled light switches throughout the home. This home features two separate laundry areas one for the main home and another in the fully finished basement with a private entrance, complete with a full kitchen and bathroom, offering ideal in-law suite potential or additional rental income. Outside, enjoy a fenced backyard with a large patio and a deck perfect for summer gatherings. Conveniently located near Credit Valley Hospital, Erin Mills Town Centre, top-rated schools, and highways 403, 407, and the QEW. This is a rare opportunity to own a turn-key home with style, space, and income potential book your showing today! ** This is a linked property.** (id:61852)
Homelife/miracle Realty Ltd
28 Mclean Avenue
Collingwood, Ontario
This stunning 2,570 sq. ft. biggest model in 46 lot in the community. This detached home offers modern living in one of Collingwood's most desirable communities. Featuring 4 spacious bedrooms, a double-car garage with parking for 6, and both separate living and family rooms, this home provides comfort and functionality for the whole family. The interior boasts engineered hardwood flooring, upgraded tiles, and a chef-inspired painted kitchen with stainless steel appliances. The luxurious primary suite includes a 6-piece ensuite and his-and-hers closets, while three additional bedrooms provide ample space for family and guests. Located within walking distance to a highly rated primary school and church, this family-friendly neighborhood is ideal for raising children. Just a 10-minute drive to Blue Mountain, you will enjoy the perfect balance of everyday convenience and year-round recreation. The home comes complete with all appliances and blinds. Photos were taken at the time of possession. (id:61852)
RE/MAX Ultimate Realty Inc.
46 Moon Drive
Barrie, Ontario
Detached Family Home, Nestled In The Sought After Neighbourhood Of Ardagh! Just Minutes To 518 Acres & 17Km Of Trails In The Protected Ardagh Bluffs! Quiet Low Turnover Street, Surrounded By Mature Trees! Open Flowing Main Floor Features Large Windows Allowing Tons Of Natural Light To Pour In, Hardwood Flooring & Smooth Ceilings Throughout. Living Room Overlooks Front Yard, & Is Conveniently Combined With Dining Room - Perfect For Hosting Friends & Family On Any Occasion! Updated Kitchen With Stainless Steel Appliances, Granite Counters, & Double Sink. Breakfast Area Boasts Huge Built-In Pantry & Upgraded French Doors Leading To Secluded Yard With Huge 16' X 32' Deck! Upper Level With 3 Generously Sized Bedrooms. Primary Bedroom With Laminate Flooring, Double Door Closets, & Massive Windows Overlooking Backyard! 2 Additional Bedrooms Both With Laminate Flooring & Closet Space. Plus An Updated 4 Piece Bathroom With Stand Alone Tub. Partially Finished Basement Is Awaiting Your Personal Touches, Includes Spacious Rec Room, 2 Piece Bathroom, & Laundry! Fully Fenced Backyard With Lots Of Green Space & Privacy. New Roof (2025). Water Softener. Minutes To All Amenities Including Highway 400, Barrie's Waterfront, Park Place Plaza, Barrie's Top Schools, Parks, Shopping, Restaurants, Downtown Barrie, & More! (id:61852)
RE/MAX Hallmark Chay Realty
274 Coastline Drive
Wasaga Beach, Ontario
*Waterfront Unit Available for Lease! Beautiful views of Georgian Bay. A Newly renovated unit. Spacious 2 Bedroom Unit, excellent floor plan. Facing the Beach and the Bay. *Spectacular Views and Location. *Quiet Neighborhood! Parking. Vacant & Available Immediately. The Unit next door is currently available also. Unit is Currently Furnished, Landlord may consider to leave some furniture if required. Excellent Landlords looking for responsible tenants. Close proximity to the Strip, Shopping, Schools, Parks, Marina etc. (id:61852)
Royal LePage Your Community Realty
5 Delta Drive
Tay, Ontario
Look no further for your year round house/cottage, across the steet from Sturgeon Bay with an unobstructed view of the bay & marsh full of wildlife! Fully updated in 2022 inside & out, available is an extensive update list for your review.! Open Concept living room w/gas fireplace & eat in kitchen with lots of cupboards & counter space & large picture windows overlooking your peacefull view of the Bay. 1 bedroom with double closet & potential for 2nd bedroom in place of the existing mudroom or possibly the enclosed side porch if you need another bedroom. Front row seats on the deck & enclosed porch. $100/yr neighbourhood fee for access to private boat launch & private park directly across the street. This home is turnkey & impeccable, ready for a first time buyer, seniors downsizing or simply the cottage life! Conveniently close to Hwy, minutes to Midland, Orillia or Barrie, Tay Shore Trail & snowmobile trails! This home awaits you & somewhere for you to enjoy the quiet & stunning panoramic views of a lifetime. Book your viewing today! (id:61852)
Century 21 B.j. Roth Realty Ltd.
12 Dunlop Street
Orillia, Ontario
This delightful 2-bedroom, 1-bath bungalow features a bright, open-concept living area ideal for relaxing with family or entertaining guests. Downstairs, the partially finished basement offers a dedicated office space, convenient laundry area, and an abundance of storage. Step outside to a private, fully fenced backyard that's low-maintenance and perfect for summer BBQs or peaceful evenings. Situated just steps from Orillia's vibrant shops, restaurants, hospital, and essential amenities-and only minutes to the stunning shores of Lake Couchiching. This property offers the best of location and lifestyle. Zoned for mixed use, it welcomes both residential and commercial opportunities, making it a versatile investment. New Roof 2011, Furnace 2011, Attic insulation 2018. (id:61852)
RE/MAX Right Move
4715 - 1000 Portage Parkway
Vaughan, Ontario
Introducing a pristine residence at Transit City 4 by Centre Court, in the heart of Vaughans vibrant new downtown. From the moment you enter, youre welcomed by a 5-star hotelinspired lobby that sets the stage for a truly exceptional living experience. Designed with a meticulous blend of style and comfort, the buildings cohesive finishes create a warm and inviting atmosphere throughout. What truly sets this location apart is its unrivalled connectivity with direct access to the Vaughan Metropolitan Centre subway means zero minutes to transit, getting you anywhere with ease. Residents also enjoy 20,000 sq. ft. of world-class amenities, including fitness facilities, a serene outdoor pool, and social spaces for relaxation and connection. (id:61852)
Royal LePage Signature Realty
30 Bsmt Braeside Square
Markham, Ontario
Discover a Gorgeous home in the desirable Unionville community, just a 5-minute drive from both William Bezcy Public School and Unionville High School. This beautifully renovated and custom-designed basement residence features a separate entrance and large windows that fill the space with natural light. The property boasts upgraded laminated hardwood floors, a stylish kitchen, and a spacious living room. Two Large Bedrooms with two modern 3-piece en-suite washrooms, and a washer and dryer are available for basement tenants. Enjoy the convenience of an interlocking driveway and the proximity to top public schools, including Top Rated St. Justin Martyr Catholic School , William Berzy PS and Unionville High School. Lower Level Only. 5 Mins DrHome In Unionville Community! Professional Renovated & Custom Designed , Separate Entrance. Large Window .Upgraded Laminated Hardwood Flr, Nice Kitchen, Living Rm, Two Stylish 3 Pc Washrooms . Basement Tenant Only Washer And Dryer . Interlocking Driveway. Walk To Top Public School, St. Justin Martyr Catholic Public, Unionville High school. Tenant Share Utilities With Upper Floor Tenants (id:61852)
Anjia Realty
703 Madeline Heights
Newmarket, Ontario
Discover An Unparalleled Opportunity To Own The Premier Lot On Prestigious Madeline Heights. Nestled Amidst Lush Nature On A Serene, Private Court In One Of The Most Sought-After Enclaves, This Property Offers Tranquility And Exclusivity. With Over 4,280 Sqft Of Finished Living Space, This Expansive Bungalow Provides Luxurious Room. The Fully Landscaped 49.24' X 233.55' Lot Features Glorious Perennial Gardens And Mature Trees, Creating A Personal Paradise. Enjoy Breathtaking Views For Miles Across The Private Golf Course And Greenbelt, Plus Fabulous Sunsets From The Upper Deck Or Lower Patio. In-Law Capability Offers Space For Multi-Generational Living, With A Huge Open Area For Family Fun And Entertaining. Impeccably Maintained And Upgraded, It Captivates With Picture-Perfect Golf Course Views. High Ceilings And Floor-To-Ceiling Custom Patio Doors/Windows Flood It With Light, Framing The Best Views. Elegantly Appointed And Updated, Details Include A Massive Deck With Glass Panels For Scenery Enjoyment And A Covered Lower Patio For Oasis Entertaining. This Treasured Home Is In A Beloved Neighborhood Where Community And Charm Meet. Upgrades: 200-Amp Electrical (2024); Security Cameras Inside/Out (2024); Whole-House Hospital-Grade HEPA Filter (2024); Full Water Treatment Softener/Reverse Osmosis (2024); Custom Triple-Glazed Oversized Patio Doors/Windows With Security Film (2025); Upgraded Light Fixtures (2025); Extra-Insulated Oversized Custom Garage Door With High Rails, Car Lift-Ready (2024); Epoxy Garage Floor (2024); Washer/Dryer (2025); New Deck Stairs (2025); Stain On Exterior Woodwork (2025); Upgraded Sprinkler System (2025); Upgraded Driveway (2024), New Roof Insulation (2024). Seize This Rare Chance To Elevate Your Lifestyle -- Properties Like This Don't Last Long! (id:61852)
The Agency
B-1401 - 7950 Bathurst Street
Vaughan, Ontario
FOR LEASE Stunning Executive 2-Bedroom, 2-Bath Condo in Thornhill Welcome to luxury living in the prestigious Beverly Glen community! This stunning corner unit offers a bright and spacious 744 sq. ft. + 134 sq. ft. balcony with 9-ft ceilings and floor-to-ceiling west-facing windows, flooding the space with natural light. The contemporary chef-inspired kitchen features sleek cabinetry, an island with seating, and elegant quartz countertops perfect for both entertaining and everyday living. Building Amenities Designed for Your Lifestyle: Full basketball court & yoga studio State-of-the-art fitness centre Games & party room for gatherings Rooftop terrace with BBQs Pet wash station Prime Location: Steps from Promenade Mall, Walmart, Winners, Shoppers, and Thornhill Community Centre. Close to top-ranking schools, with convenient transit (YRT, TTC) and quick access to Hwy 7 & 407. Plus, the VMC subway connection makes commuting a breeze. 1 Parking + 1 Locker Included Move-In Ready Be the First to Call This Home! (id:61852)
Homelife/miracle Realty Ltd
1710 - 95 Oneida Crescent
Richmond Hill, Ontario
GREAT CORNER LAYOUT!!! - SOUTHWEST VIEW! Spacious, Bright, Beautiful, Upgraded 2 bedroom, 2 Bathroom plus Separate Den, 9 foot Flat Ceilings with 188 Sq Foot Wrapround Balcony Located In a High Demand Building. Features Include a GREAT Layout with Stainless Steel Appliances including OTR Microwave, Laminate Floors Throughout, Quartz Countertop, Flat Ceiling, Walk in Closet in Primary Bedroom, Smooth Ceilings, Window Coverings, Parking, and MORE! Well Kept and Move In. Ready. Unit has a Great Modern Feel and Loads of Positive Energy! Building Amenities Include Indoor Pool, Gym, Party Room, Garden Patio with BBQ's and so Much More... (id:61852)
Homelife/cimerman Real Estate Limited
44 Trench Street
Richmond Hill, Ontario
HIGHLY MOTIVATED SELLER! BIG PRICE DROP! MUST SELL! An ultra-rare opportunity to acquire two side-by-side (or purchase them individually) properties in the heart of Richmond Hills coveted Mill Pond community. Fully functional house on the property. Together, side by side properties offer a combined lot with 1.4 acres of land, backing onto ravine lands presenting a truly one-of-a-kind development canvas. Endless Possibilities Await: Build custom estate homes across the frontage, Or multiple custom homes by maximizing the depth of the lot, Or pursue a high-density residential project with the potential to develop multiple luxury townhomes. Property Features: Combined Lot Size: 1.4 acres Zoning: Residential - Ideal for custom builds or redevelopment. Topography: Ravine lot with west-facing views backing. Existing Homes: Two detached 2-storey houses with existing rental/income potential. Location Highlights: Surrounded by multi-million-dollar custom homes, Steps to Mill Pond Park, top-ranked schools, Richmond Hill GO, hospital, library, and Yonge Street amenities, Quiet, tree-lined street in one of the most sought-after neighbourhoods in Richmond Hill. This is a rare infill opportunity with flexible exit strategies perfect for luxury builders, boutique developers, or investors with vision. (id:61852)
Century 21 Innovative Realty Inc.
62 Hoard Avenue N
New Tecumseth, Ontario
Welcome to 62 Hoard Ave N, a 5-bedroom detached home with a double car garage, sitting on a premium oversized lot in the sought-after Treetops community in Alliston. Walking distance to schools, parks with volleyball courts, playgrounds, splash pad, and just minutes to Hwy 400, shopping, and everyday essentials. The main floor opens with soaring ceilings and an open-to-above design that fills the home with natural light. The spacious chefs kitchen features quartz countertops, a tile backsplash, extended cabinetry with under-cabinet lighting, and a large breakfast area. There's also a formal dining room, a family room with custom built-in cabinets and fireplace, a walk-in pantry, and main floor laundry for added convenience. The second floor offers four generously sized bedrooms. The primary bedroom includes a large walk-in closet and a 5-piece ensuite with glass shower, double sinks, and a deep soaker tub. This model includes an additional loft level, complete with its own living space, bedroom, and 3-piece ensuite ideal for guests, older kids, or a home office. The professionally finished basement includes two extra rooms that can be used as bedrooms, a gym, or a rec space. The backyard is built for relaxing and entertaining with a custom heated in-ground pool, hot tub, pergola, and a koi pond with filter and heater. The home is wired with CAT 6 throughout and includes a number of thoughtful upgrades. A rare opportunity for size, layout, and lifestyle in a great location (id:61852)
Homelife/miracle Realty Ltd
Main - 63 Jasper Drive
Aurora, Ontario
3 Bedrooms, 2 Car Spaces, Private Back To Green Renovated & Updated Bungalow (Main Floor Only). Steps from Yonge St, Public Transportation, Yrt & Viva. Minutes To Go Station. Easy Access To Hwy 404/400, Close To Grocery Store, Shoppers, Banks, Restaurants, Downtown Shops, Schools, Park. Main Level Only. Tenant Pays 2/3 Of Utilities, No Pets & No Smoking. Lovely Renovated Open Concept Bungalow Backing Onto Forested Parkland!! You Will Love This Charming Home And Very Private Lot!! Updated Kitchen Completely Open To The Living And Dining Room. Hardwood Floors And Renovated Bathroom! Bask In The Beauty Of Your Backyard Oasis Featuring Lovely Flagstone Walkways, Gazebo, Gardens, Pond And Privacy! (id:61852)
Royal LePage Signature Realty
280 King Road
Richmond Hill, Ontario
Beautiful And Luxury Modern Freehold Town House For Sale; Family Friendly Community. High Ceilings, Gourmet Dream Kitchen With Ss Appliances, Granite Counter, Breakfast Bar, Breakfast Area, And Huge Terrace. Hardwood Floors In Living Room, Oak Stairs, Master Bedroom With Ensuite Bathroom And Walk-In Closet, 3rd Bedroom Walks Out To Balcony. Great Schools. Minutes To All Amenities, Shops, Restaurants, Parks, And Lake Wilcox (id:61852)
Homelife Landmark Realty Inc.
78 Pittmann Crescent
Ajax, Ontario
Immaculate Brick Bungalow Steps to South Ajax Waterfront! Beautifully maintained 3 +1-bedroom bungalow nestled in one of South Ajax's most sought-after lakefront communities. Just a short walk to trails, parks, and the scenic waterfront. This solid brick home features a bright open-concept layout with a renovated kitchen, two updated bathrooms, and gleaming hardwood floors throughout the main level. The finished basement offers additional living space with a rec room, bedroom, office, and a 4-piece bath. Great curb appeal. Composite front porch, stamped concrete driveway and patio, upgraded entry doors, and landscaped gardens. Beautifully maintained. Move-in ready, perfect for families, downsizers, investors, or anyone looking to enjoy Ajax's premier waterfront lifestyle! Tenant Occupied Tenants Open to Staying for Investor Buyers (id:61852)
Sutton Group-Heritage Realty Inc.
1203 - 70 Town Centre Court
Toronto, Ontario
Welcome Students ! 1 Bedroom Plus Den With Furniture, Prime Location In The Heart Of Stc Area, Open Concept Corner Unit In A Luxury Monarch Condominium, Rt Transit, Ymca & Goodlife, Food, Entertainment & Shopping, Minutes To U Of T Campus And Hwy 401/404 Etc. Gorgeous Sunsets With Floor To Ceiling Windows W/ Large Balcony. Den Has Window And Can Be Used As Office/Library/Jr. Br And Tons Of Amenities On Site. (id:61852)
Bay Street Group Inc.
5 - 189 Queen Street E
Toronto, Ontario
Welcome to 189 Queen St E, the Boiler Factory Lofts, a boutique heritage conversion with only 11 units! This rare 1 bed, 1 bath true hard loft features exposed brick & beams, soaring 10 ft. ceilings, and oversized windows with lots of natural light. The fully upgraded kitchen boasts tall cabinets to the ceiling, 'Franke' farmhouse sink, 'Grohe' semi-pro dual spray faucet, high-end stainless steel appliances including 'Viking' 4 gas cook top & hood, and a butcher block island providing additional storage and prep space. The kitchen chalkboard wall will inspire delicious recipes and create cherished family memories! Unwind with a glass of wine in your open concept living and dining area against the backdrop of a beautiful feature brick wall & stylish wine rack. The spacious bedroom with view of the future revitalized Moss Park can easily accommodate a king-sized bed and will be a haven for restful evenings. Thoughtful layout includes 2 closets, storage closet, and ensuite laundry. Wait until you experience total zen in your own 243-sqft. private rooftop terrace with striking skyline views: a true urban oasis for relaxing or entertaining. Total convenience with TTC at your door, and the future state-of-the-art Moss Park Community Centre and future LRT station across the street! Walk to St. Lawrence Market, Distillery District, Financial Core, Eaton Centre, Berczy Park, and St. James Park. For commuters, only mins away from the Gardiner and DVP! A rare opportunity to own in a closely-knit community where neighbours take pride in their homes combining history, style, and convenience, in one of Toronto's most vibrant locations! (id:61852)
Keller Williams Empowered Realty

