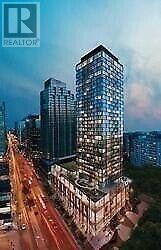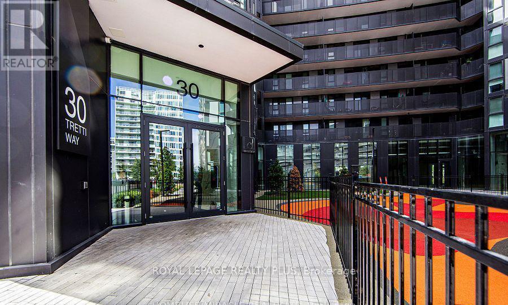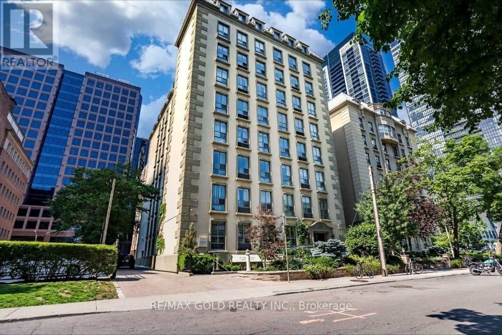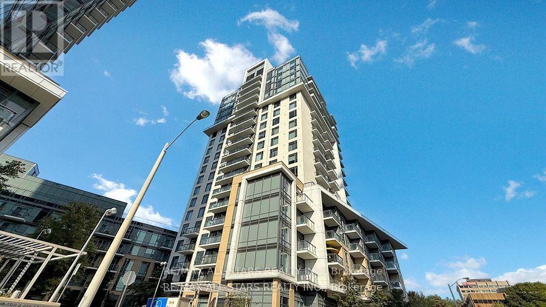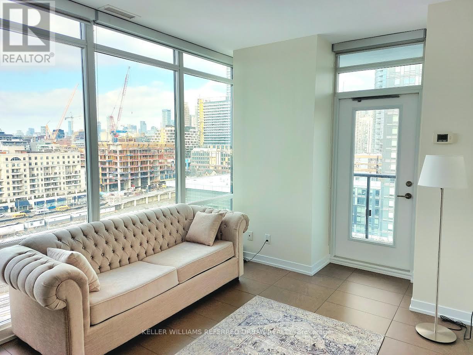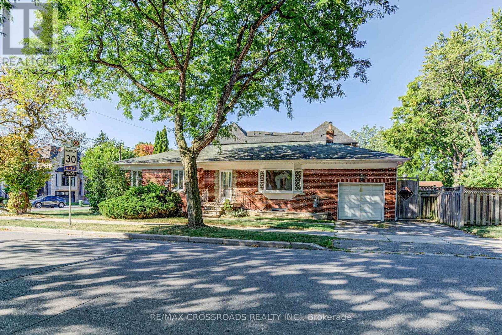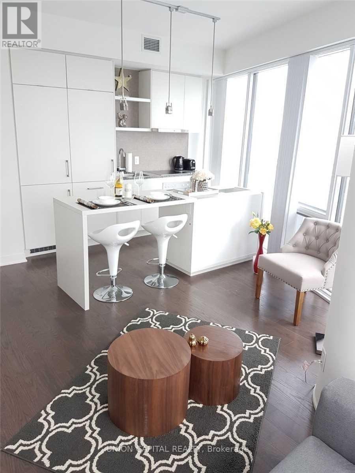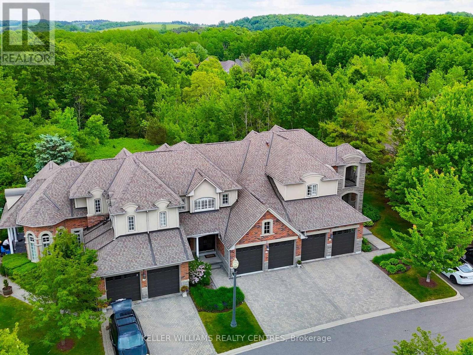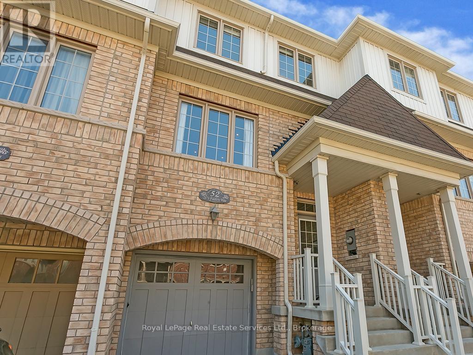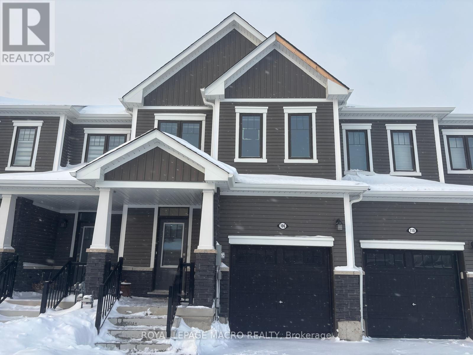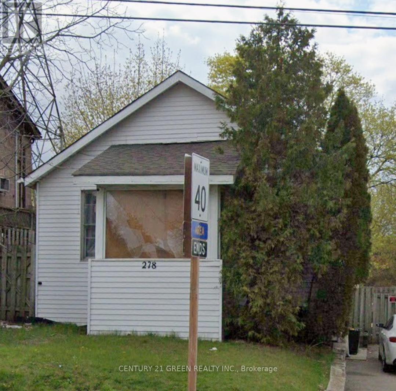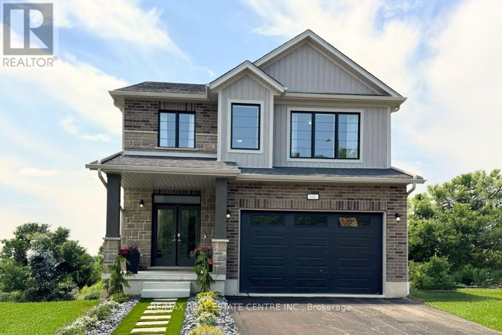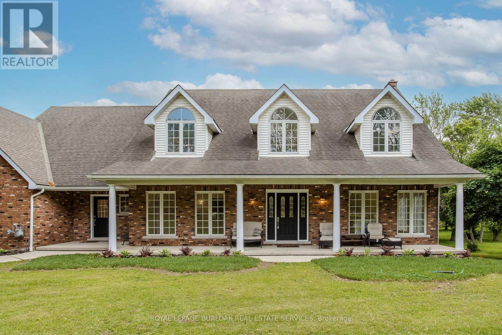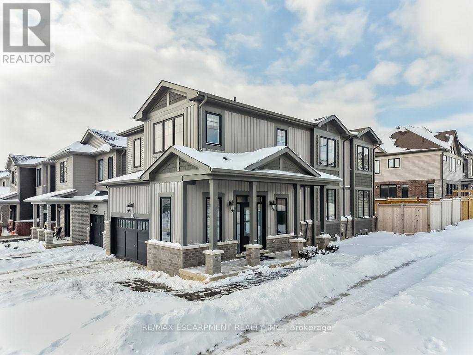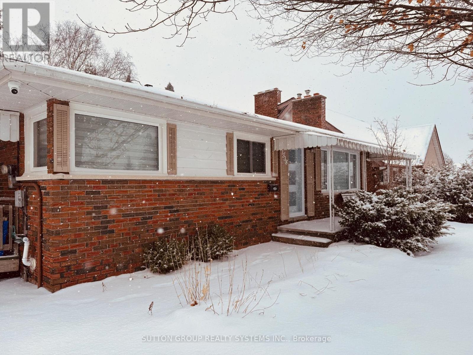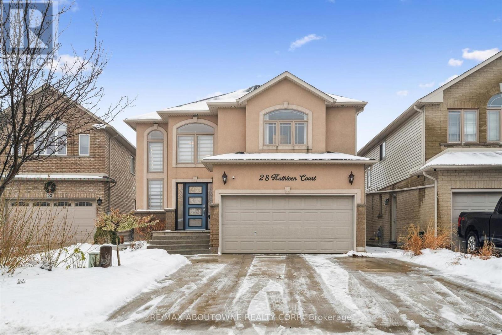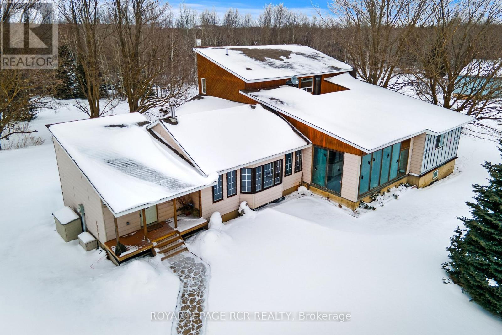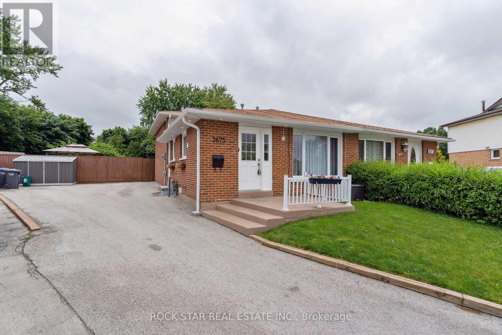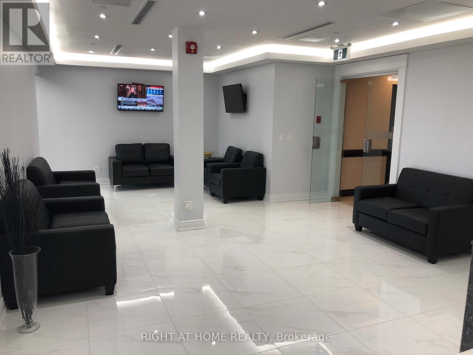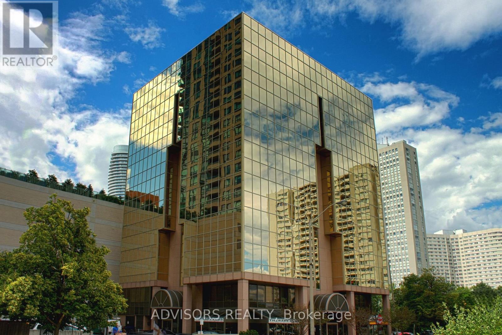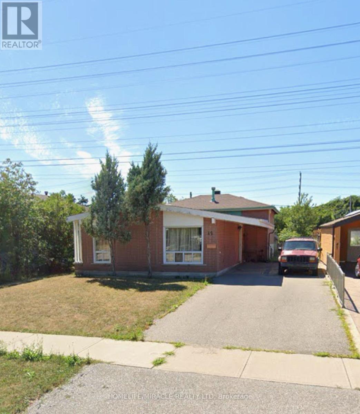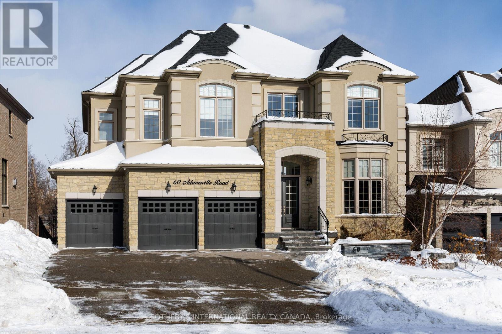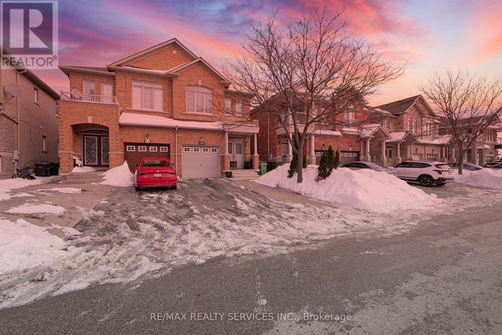2112 - 5180 Yonge Street
Toronto, Ontario
Bright Luxurious 2 Bedrooms 2 Baths Condo In The Heart Of North York,Steps To The North York City Centre Subway Stations and UNDERGROUND Access To Subway, Shopping,Restaurants,Grocery Store,Theatre,Library & Parks *707 Sf + 100 Sf Balcony * 9 Ft Ceiling * Floor To Ceiling Windows and Closet Organizer. * Modern Open Concept Kitchen With Stainless Steel Appliances & Quartz Counter Top * Laminate Floors Throughout, Tiles in 2 bathrooms&Laundry room * Owner and Tenant Lives & Maintains As New (id:61852)
Jdl Realty Inc.
927 - 30 Tretti Way
Toronto, Ontario
FABULOUS 2 BEDROOM, 2 BATH UNIT AVAILABLE FOR MARCH 15TH. FEATURES AN OPEN CONCEPT LAYOUT, 9 FT CEILINGS, AND UNOBSTRCUTED VIEWS. TRIPLE A TENANTS ONLY. NO PETS, NO SMOKERS. (id:61852)
Royal LePage Realty Plus
101 - 80 Charles Street E
Toronto, Ontario
Bright and functional loft-style unit in the historic Waldorf Astoria Lofts. Open-concept layout with large windows, hardwood floors, and generous living space. Prime downtown location just 300 m to Yonge & Bloor, steps to TTC, shopping, dining, and entertainment. Well-managed building with rooftop deck and fitness facilities. Ideal for professionals seeking a vibrant urban lifestyle. No Pets Allowed!! (id:61852)
RE/MAX Gold Realty Inc.
427 - 50 Ann O'reilly Road
Toronto, Ontario
This condo comes with 2 parking spaces. The interior a 1 bedroom + den, show like model suite, modern, practical, open concept, with many upgrades. 9ft ceilings, laminate floor thru out, granite kitchen counter top, ceramic backsplash, eat in kitchen, upgraded kitchen cabinets. Walkout to balcony from living room. 4pc washroom, mirrored closets, DBL closet in primary bedroom, easy access to DVP and the 401, walking distance to Fairview mall and Don Mills subway . Convenient access to the elevator and tandem parking., 24 hour concierge, locker is also included. Ready to move in. (id:61852)
RE/MAX All-Stars Realty Inc.
1003 - 115 Mcmahon Drive
Toronto, Ontario
Beautiful and Spacious Omega Condos by Concord Adex in Upscale Bayview Village Community next to the Newest Community Recreation Centre and Library. Large 2 Bedroom and 2 Bathroom Corner Unit (893sf including 138sf oversized Balcony) with Northwest Open View overlooking Grand Central Park, 9Ft Ceiling with Floor To Ceiling Windows fills the unit with Natural Light throughout the Day, Modern Kitchen with Premium Cabinetry, Quartz Countertop, Marble Backsplash & High End Integrated Appliances, Primary Bedroom with Ensuite Bath + Large Closet. Resort Style Mega Club Amenities: Basketball Court, Swimming Pool, Tennis Court, Golf Putting Green, Indoor Bowling, Fitness Gym With Children's Play Area, Barbecue Area with Al Fresco Dining Zone, Guest Suites, Pet Spa, 24Hr Concierge. Walk To Subway/Go Station, TTC, Canadian Tire. IKEA, Starbucks, TD & BMO Bank, Close To Schools, Parks, Restaurants, Hospital, Bayview Village, Fairview Mall, Highway 401 and All Amenities...: (id:61852)
RE/MAX Crossroads Realty Inc.
1204 - 170 Fort York Boulevard
Toronto, Ontario
Rarely offered, beautifully corner unit with unobstructed city and lake views, and a huge balcony! Bright and spacious 1-bedroom with 9-ft ceilings and a modern open-concept kitchen featuring granite countertops and stainless-steel appliances. Fully renovated, freshly painted, with new flooring and a new washer/dryer. Enjoy excellent building amenities including a gym, BBQ area, 24-hour concierge, and visitor parking. Steps to shops, cafes, restaurants, the waterfront, and streetcar. (id:61852)
Keller Williams Referred Urban Realty
156 Florence Avenue
Toronto, Ontario
Outstanding Opportunity In The Heart Of Yonge And Sheppard On The Coveted Florence Avenue! Situated On A Large Corner Lot Surrounded By Upscale Homes It Comes With A Saltwater Pool, And A Separate Entrance To A Basement Apartment. This Solid Bungalow Offers Incredible Potential To Renovate, Rebuild, Or Create Your Dream Home. Highly Desirable Area With Strong Demand For Bungalows An Exceptional Find! (id:61852)
RE/MAX Crossroads Realty Inc.
7002 - 88 Harbour Street
Toronto, Ontario
Rarely Available, Fully Furnished Premium Condo Unit In The Heart Of South Financial Core!! Unobstructed North West View With Wrap Around Balcony On The 70th Floor With Tons Of Upgrades. Direct Access To The Path Network Connect With Downtown Core Without Stepping Outdoors. Minutes to CN Tower, Union Station, TTC, Financial/Entertainment District, Air Canada Center, Rogers Center And Much More... (id:61852)
Union Capital Realty
29 Tucker Court
Aurora, Ontario
Welcome to 29 Tucker Court, a rare and refined 3-bedroom bungaloft nestled on a quiet cul-de-sac in Aurora's prestigious gated community of Wycliffe Gardens and adjacent to the prestigious Beacon Hall Golf & Country Club. Backing onto a tranquil protected ravine, this home offers a perfect blend of open-concept living, natural beauty, and an ideal layout for families, professionals, or downsizers seeking maintenance free living with main-floor convenience.The Main Floor Boasts 9ft Ceilings with pot lights throughout, Cathedral ceilings in the Living and Dining rooms and a stylish and modern open concept Kitchen. Access the deck and the gorgeous ravine lot through french doors leading off of the Breakfast Room. You'll love the convenience of the main floor Primary Bedroom, 5 piece bathroom and Main Floor laundry with access to the 2 car garage. This executive style home is tastefully decorated and features custom california blinds throughout. Make your way to the second floor to find two more generously sized bedrooms sharing a semi-ensuite bath, and a versatile open space ideal as a home office, media area, or guest retreat that overlooks the main floor. Enjoy maintenance free, executive style living in one of the most coveted communities in all of Aurora. Close to Top-rated schools St. Jerome CES, Rick Hansen PS, as well as distinguished private options! Walk to ravine trails, nature paths, and conservation lands! Minutes to Aurora GO Station, Hwy 404, and major commuter routes. With nearby shopping, this location offers it all! A rare opportunity to enjoy the tranquility of maintenance free ravine living just steps from some of Aurora's finest amenities. (id:61852)
Keller Williams Realty Centres
52 - 2171 Fiddlers Way
Oakville, Ontario
Fabulous renovated 3 bedroom, 3 bath townhome in desirable Westmount neighbourhood, steps to the new Oakville Hospital. Beautiful dark hardwood stairs and floors. Large great room and renovated white eat-in kitchen with quartz counter tops. Stainless steel appliances, high ceilings, lower level rec room with walk out to backyard. Inside entry to the garage, main floor powder room, master bedroom with ensuite bath and walk in closet. This home will not disappoint! 2 car parking. Minutes to major highways, amenities, excellent schools and parks. This one is not to be missed. (id:61852)
Royal LePage Real Estate Services Ltd.
106 Selection Heights
Thorold, Ontario
Beautiful 3-bedroom, 2.5-bathroom modern townhome built in 2024, located in Thorold's desirable Calderwood Community. This well-maintained 2-storey home features a bright open-concept layout with stained hardwood flooring and a stylish kitchen equipped with stainless steel appliances. Offering three spacious bedrooms and 2.5 bathrooms, this property provides comfort and flexibility for today's lifestyle. Includes an attached garage and is ideally situated just minutes from Brock University, Niagara College, and quick access to Hwy 406 and the QEW. Tenant responsible for all utilities, hot water tank rental, and yard maintenance. Enjoy contemporary living in a growing, family-friendly community-don't miss this leasing opportunity! (id:61852)
Royal LePage Macro Realty
278 Cochrane Road
Hamilton, Ontario
WELCOME TO 278 COCHRANE--A CHARMING DETACHED HOME BRIMMING WITH OPPORTUNITY AND POTENTIAL. WHETHER YOU'RE A FIRST-TIME HOME BUYER LOOKING TO STEP INTO HOME OWNERSHIP OR AN INVESTOR SEEKING AN INCOME PRODUCING PROPERTY, THIS RESIDENCE OFFERS A SOLID FOUNDATION IN A CONVENIENT LOCATION. FEATURES 2 BEDROOMS AND SITS ON A GENEROUS, FULLY FENCED YARD, PERFECT FOR ENTERTAINING. THE DRIVEWAY ACCOMMODATES PARKING FOR UP TO 3 CARS. CLOSE TO HWY, SCHOOLS, PLACE OF WORSHIP. WITH A LITTLE TENDER CARE, IT HAS THE POTENTIAL TO SHINE, REFLECTED IN THE PLACE OF WORSHIP. WITH A LITTLE TENDER CARE, IT HAS THE POTENTIAL TO SHINE, REFLECTED IN THE MISS YOUR OPPORTUNITY TO MAKE IT YOUR OWN! (id:61852)
Century 21 Green Realty Inc.
546 Benninger Drive
Kitchener, Ontario
***FINISHED BASEMENT INCLUDED*** Discover the Foxdale Model Home, a shining example of modern design in the sought-after Trussler West community. This 2,280 square foot home feature 4+1 generously sized bedrooms and two beautifully designed primary en-suite bathrooms,a Jack and Jill bathroom, powder room and full bathroom in the basement. The Foxdale impresses with 9 ceilings and engineered hardwood floors on the main level, quartz countertops throughout the kitchen and baths, and an elegant quartz backsplash. The home also includes a finished basement with a rec-room, bedroom and full bathroom and sits on a walkout lot, effortlessly blending indoor and outdoor spaces. The Foxdale Model embodies superior craftsmanship and innovative design, making it a perfect fit for the vibrant Trussler West community. Other Floor plans available. (id:61852)
RE/MAX Real Estate Centre Inc.
331 Lanark Street
Haldimand, Ontario
Welcome to the ultimate blend of comfort and serenity in the heart of Caledonia. This stunning country home offers 3965sf of total living space, combining timeless charm with functional design for peak family lifestyle. Situated on a quiet, dead-end street steps from the Grand River and mins from amenities, this property delivers the best of both peaceful countryside surroundings with daily convenience. Set back from the road on a professionally landscaped large private lot, the curb appeal is undeniable. A 200ft asphalt driveway leads to a triple car garage with room for 68 vehicles, and an extra-wide front porch invites you in. Inside, find a thoughtfully designed main floor featuring laminate flooring throughout. The living room is bathed in light due to oversized windows, while the dining room provides ample space for meals and entertaining. The heart of the home is a farmhouse style eat-in kitchen with a large island with breakfast bar, SS appliances, tile backsplash, coffee/wine bar, and seamless flow into the family room with gas fireplace, wainscoting, and French doors to the backyard. A convenient entrance from the back deck leads to a laundry room and full 3pc bath perfect for pool days! Upstairs, a window seat nook adds character and charm. The expansive primary suite features a walk-in closet and a 4pc ensuite with extra-large jacuzzi tub. 3 additional bedrooms2 with walk-in closets and Deacons benches w/ storage and a 4pc bathroom complete this level. The partially finished basement offers in-law potential with a separate entrance, large sitting room and an additional versatile space ideal for an office, games room, or guest bedroom. Step outside to your very own entertainers dream yard, complete with wood deck, stamped concrete patio, tons of green space, and a fully fenced in-ground pool with slide perfect for summer fun with family and friends. A rare opportunity to enjoy a peaceful rural setting without sacrificing space, style, or convenience! (id:61852)
Royal LePage Burloak Real Estate Services
175 Blackbird Way
Hamilton, Ontario
Step into modern luxury and comfort! This brand-new corner detached home built in 2024, by one of the area's most trusted and reputable builders, offers the perfect blend of style, comfort, and contemporary design. Everything is new, including windows, doors, furnace, A/C, roof, and more, providing true peace of mind for years to come. Designed for modern family living, this beautiful home features 4 spacious bedrooms and 3 bathrooms. A welcoming foyer opens into a bright open-concept living and dining area, ideal for everyday living and entertaining. The modern kitchen is equipped with all brand-new stainless steel appliances and a centre island with a breakfast bar, perfect for morning coffee or casual family meals. Large windows throughout the home, especially in the bedrooms, bring in an abundance of natural sunlight, creating a warm and uplifting atmosphere. The second-floor laundry room adds everyday convenience. The large unfinished basement offers excellent potential for a second unit, making it a great opportunity for additional income or extended living space. Proudly situated on a premium corner lot, this home also includes a double-car garage with convenient interior access, easy highway access, and is just a 5-minute drive to the heart of Hamilton Mountain. Close to Hamilton Airport, shopping, schools, parks, and all major amenities. A rare opportunity to own a truly modern home in a prime location. (id:61852)
RE/MAX Escarpment Realty Inc.
1338 Royal Drive
Peterborough, Ontario
Just Stunning! Welcome To This Beautiful Modern Well Maintained Brick Bungalow Property Located In The Family Friendly Neighbourhood In North Peterborough. Rarely Offered Home Sitting On A Premium Deep Lot Size Of 55 x 200Ft With Lots Of $$$ Renovations Completed All Throughout. Laminate Flooring (2021), Kitchen (2021), Ceramic Flooring (2021), All Bathrooms (2021), Furnace (2021) And Neutral Colour Paint (2021). Offers Open Concept Living Space With Over 1000 Sq Ft. Prime Location With Steps To Public Transit That Has Direct Access To Trent University. Nearby Parks, Schools, Places Of Worship, Restaurants, Grocery Stores And Minutes To Highways, Museums & Zoo. Third Bedroom Is Currently Being Used As A Dining Room And Can Be Converted Back To A Bedroom. (id:61852)
Sutton Group Realty Systems Inc.
28 Kathleen Court
Hamilton, Ontario
Stunning Executive Luxury Home Offering Exceptional Style, Comfort & Privacy. Situated on a quiet cul-de-sac street, this beautifully renovated 2,277 sq. ft. residence features an elegant open-concept layout with high-end finishes throughout. The main level showcases wide-plank vinyl flooring, pot lights throughout, a modern chef's kitchen with an oversized island, and a gas fireplace that anchors the living space with warmth and sophistication. Automated blinds in every room add convenience and modern appeal.The second floor features a cozy family room, perfect for relaxation or a private retreat, while all bedrooms are generously sized and include walk-in closets. The fully finished lower level provides flexible space ideal for a home gym, recreation area, or additional living space.The resort-style backyard is an entertainer's dream, complete with a heated saltwater pool and a pergola with motorized louvers for year-round enjoyment.A rare opportunity that perfectly blends luxury, functionality, and privacy, conveniently located close to grocery stores, parks, and many other amenities. You will love it. (id:61852)
RE/MAX Aboutowne Realty Corp.
595133 Blind Line
Mono, Ontario
Escape to your own private sanctuary. This beautiful 4-bedroom, 3 bathroom bungaloft rests on 150 acres of land complete with barn. It perfectly blends rustic charm with modern comfort and offerhis endless opportunities for outdoor adventures and peaceful living.This unique bungaloft design features ample space for family and guests offering over 3500 sq ft of finished living space. The main floor boasts a family room with soaring vaulted, beamed ceilings, a cozy wood burning fireplace, and expansive windows that invite natural light. Theres an eat in kitchen, an oversized living & dining area, a huge solarium, 3 bedrooms, 2 bathrooms and a laundry room but wait, theres more. The upper-level primary suite is a private retreat, complete with a unique ensuite (requires completion) a w/I closet, and a walk-out deck for enjoying your morning coffee or stargazing at night. Hardwood floors, in-floor zoned heating, and walk-in closets in all the bedrooms add to the comfort and functionality of the home. Need more room? The unfinished basement with a walk-up entrance offers potential for an in-law suite or secondary dwelling.Explore your very own network of trails for hiking, ATV riding, snowmobiling, and horseback riding. With lush hardwood forests, a tranquil creek for fishing, and open spaces for hunting, the recreational possibilities are endless.Spend warm evenings on the spacious deck, complete with 2 ornamental ponds, waterfalls, a beautiful gazebo all surrounded by gorgeous perennial gardens.Located just minutes from Orangeville and Shelburne where all of your amenities are accessible yet tucked away for ultimate privacy and tranquility. Nature, hobby farm, gardens...just imagine! Endless possibilities. (id:61852)
Royal LePage Rcr Realty
Lower - 3675 Glencolin Court
Mississauga, Ontario
Modern and inviting two-bedroom, one-bathroom basement unit offering a stylish and comfortable living space. The upgraded kitchen features contemporary finishes and a sleek design, while the open living area with hardwood flooring adds both warmth and durability. The renovated bathroom provides a fresh and functional retreat. Located in a desirable, family-friendly neighbourhood, this home blends modern updates with everyday convenience. A great opportunity to enjoy a thoughtfully designed space in an excellent location. Some photos have been virtually staged. (id:61852)
Rock Star Real Estate Inc.
2/200 - 5025 Orbitor Drive
Mississauga, Ontario
!! Modern Office For Lease !! Located In Prime Mississauga Airport Corporate Centre Business Park !! Conveniently Located Near All Major Highways, Pearson Airport & Public Transit. Direct Access To Mississauga's New BRT Line & Is Servicing both Mississauga & Toronto Transit Systems. Ample Free Parking. The Suite Features 5 Private Offices, An Open Area Ideal For Printers/Fax Machines. Access To A Shared Kitchen, Boardroom And Modern Reception/Lobby, Creating A Welcoming & Functional Work Environment. Ideal For Accountants, Insurance Brokers, Lawyers, Financial Planners Or Similar Professional Services. Options Are Available For Less Offices/Space. Tenants Responsible For Internet & Phone. (id:61852)
Right At Home Realty
701 - 3660 Hurontario Street
Mississauga, Ontario
This expansive 7,500 sq. ft. office offers a rare opportunity to secure a full-floor suite featuring a welcoming reception area, multiple private offices, spacious open-concept workstations, and dedicated meeting and conference rooms. Floor-to-ceiling windows provide abundant natural light with impressive city and skyline views throughout. Located on the 7th floor of a meticulously maintained, professionally managed 10-storey building in the heart of Mississauga City Centre, the space offers exceptional convenience with close proximity to Square One Shopping Centre and major highways, including the 403 and QEW. Additionally, being near the city center gives a substantial SEO boost when users search for terms like "x in Mississauga" on Google. Underground And Street Level Parking Available, and a café will soon be opening on the ground floor, adding convenience for staff and visitors. Ideal for corporate headquarters or a growing professional team, this prestigious location delivers an outstanding blend of space, functionality, and urban convenience. (id:61852)
Advisors Realty
Upper - 45 Elmvale Crescent
Toronto, Ontario
Available from March 1st, this newly renovated detached bungalow in the sought-after Highway 27 & Albion area offers a perfect blend of comfort and convenience. The home features a bright, open-concept layout with skylights and pot lights, and is completely carpet-free. With only six stairs making it well-suited for seniors or anyone seeking easy accessibility. Enjoy a fenced backyard backing onto peaceful ravine views, along with parking for up to three vehicles. Conveniently located close to TTC, Albion Mall, Finch LRT, Humber College, and top-rated schools. Pet-free and ideal for long-term tenants, looking for a quiet and comfortable place to call Home. Tenants to pay 70% Utilities. (id:61852)
Homelife/miracle Realty Ltd
60 Adamsville Road
Brampton, Ontario
Set on a premium ravine lot in prestigious Credit Ridge, this exceptional luxury residence is offered for lease. Featuring over 5,300 sq. ft. of beautifully finished living space, this home combines elegant design with everyday functionality. A grand double-door entry welcomes you into an interior highlighted by wide-plank oak floors, crown moulding, and designer lighting throughout.The chef-inspired kitchen is ideal for entertaining, showcasing a large island seating ten, quartz and granite countertops, walk-in pantry, paneled refrigerator/freezer, double ovens, dual dishwashers, and under-cabinet lighting. The breakfast area opens to a deck overlooking the Credit River, a private landscaped yard and an impressive 18x36 saltwater pool. The main level also includes a spacious living room with a striking three-sided gas fireplace and a custom home office with built-in cabinetry.The upper level offers a secondary family room with gas fireplace and a luxurious primary suite featuring coffered ceilings, freestanding soaking tub with chandelier, glass rain shower, heated floors, and a generous walk-in closet. All additional bedrooms feature walk-in closets and access to ensuite or semi-ensuite bathrooms.The fully finished walkout lower level includes a separate entrance, fifth bedroom, and full bathroom, ideal for guests or extended family. Additional features include solid oak staircases with wrought iron spindles, custom window coverings, upgraded light fixtures, central air, central vacuum, security cameras, built-in speakers, ceiling fans in all bedrooms, built-in TVs, garage door openers, and owned hot water tank. Professionally painted and decorated, comes fully furnished. Conveniently located just 20 minutes from Pearson Airport. Pricing is all-inclusive. (id:61852)
Sotheby's International Realty Canada
49 Crystalview Crescent
Brampton, Ontario
Welcome to this beautifully maintained 3-bedroom semi-detached home with a finished basement, ideally located in the heart of sought-after Bram East. This inviting residence features a double-door front entry, 9-foot ceilings, and elegant hardwood flooring throughout the main level. The spacious living room provides the perfect setting for entertaining guests or enjoying quality family time. The upgraded kitchen is enhanced with quartz countertops, a stylish backsplash, and stainless steel appliances, and flows seamlessly into a generous dining area with a walk-out to a fully concreted backyard-ideal for low-maintenance outdoor living. The second level offers a spacious primary bedroom with a walk-in closet and a luxurious 5-piece ensuite. Two additional well-sized bedrooms share a modern 4-piece bathroom, completing this exceptional family home. (id:61852)
RE/MAX Realty Services Inc.
