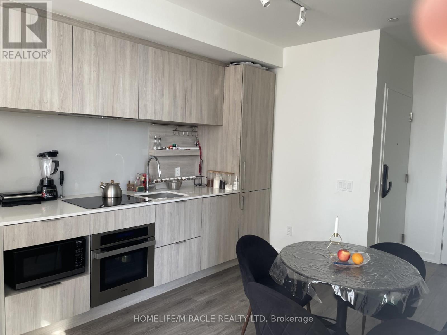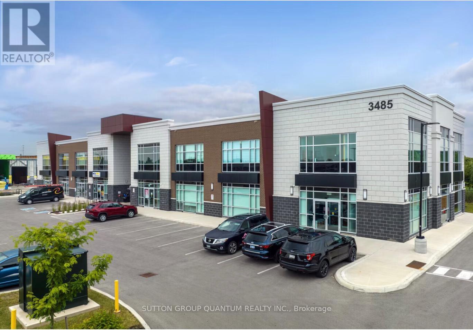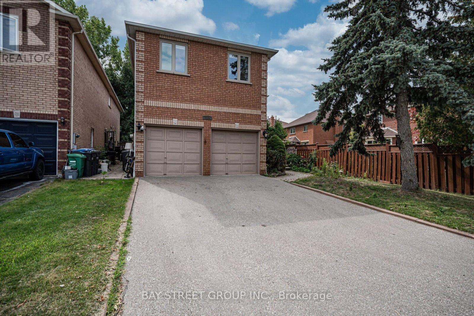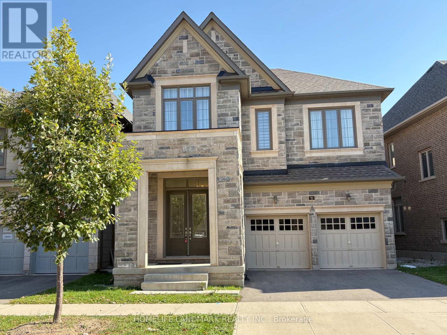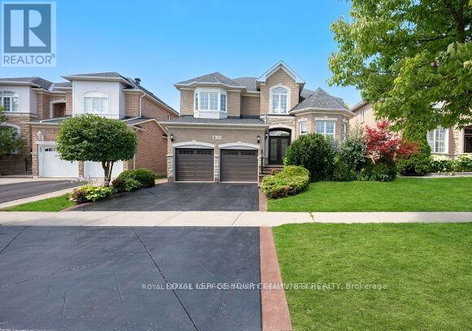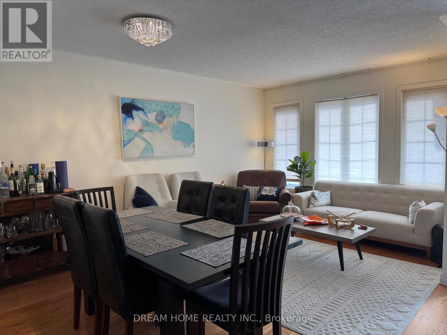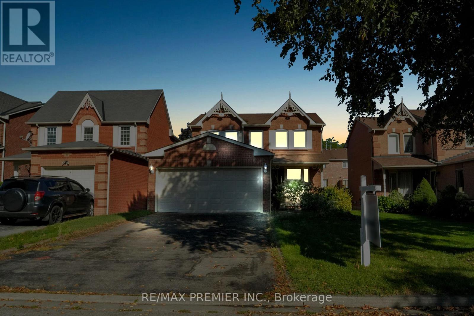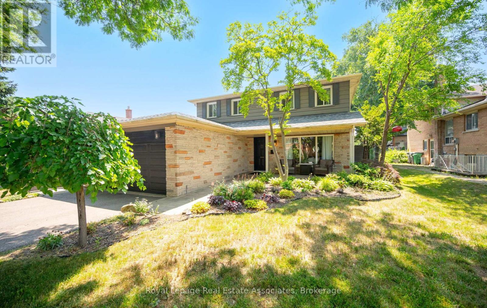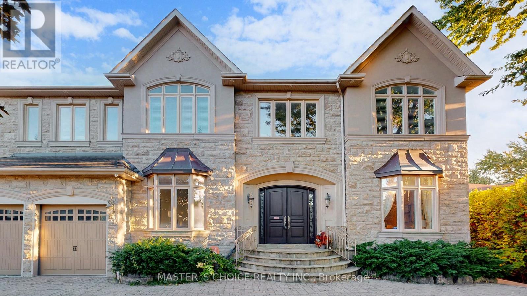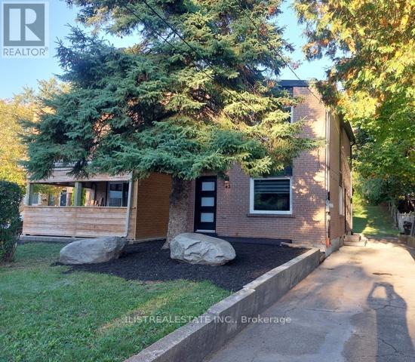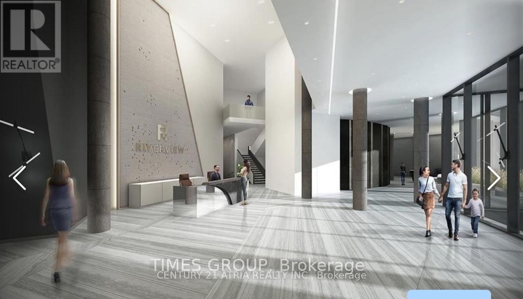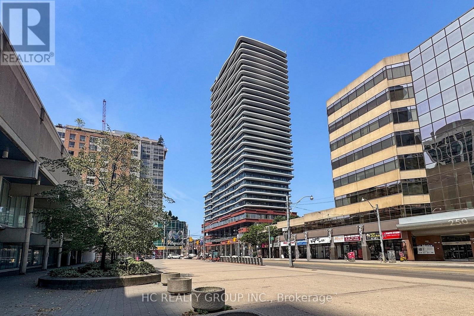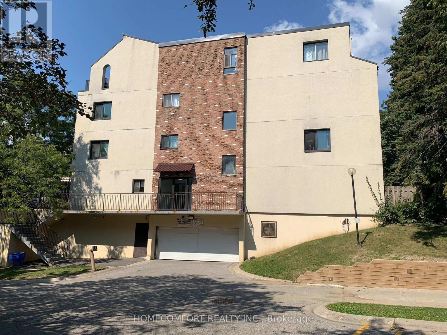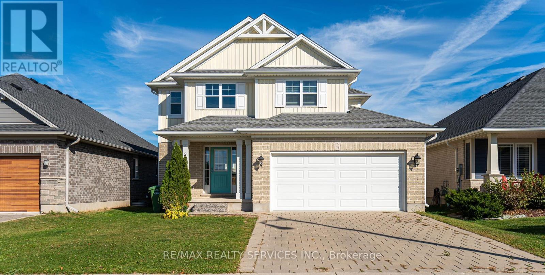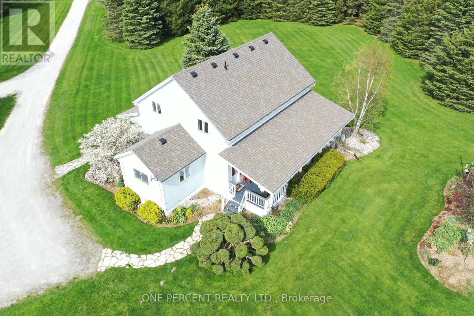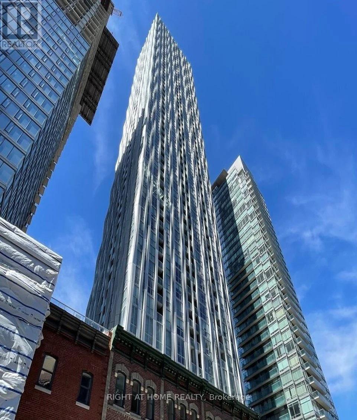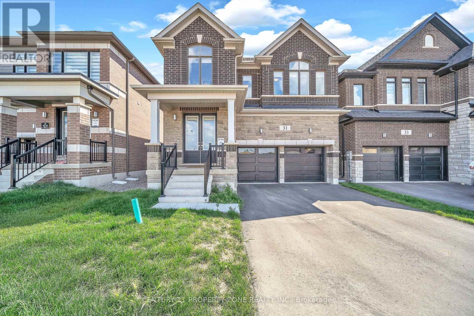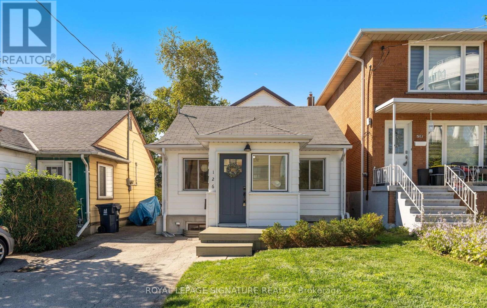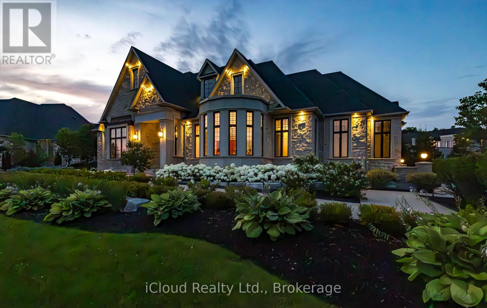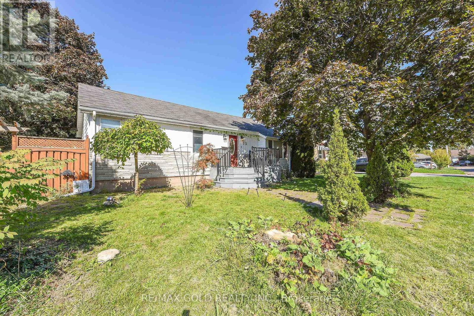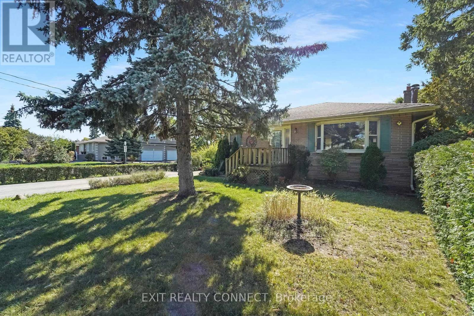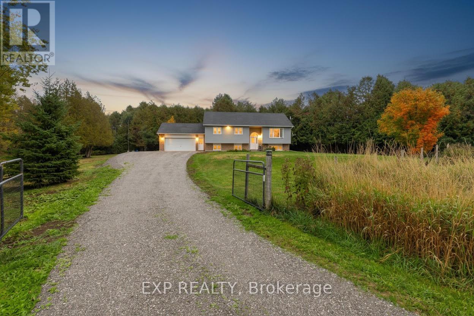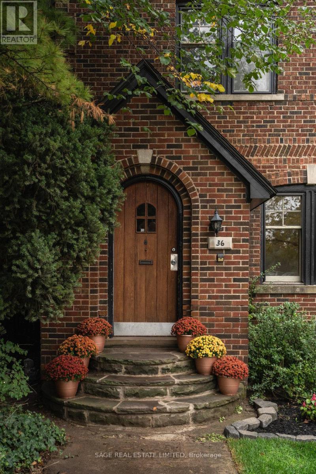1411 - 28 Ann Street
Mississauga, Ontario
This luxury beautiful newly build condo features an o/c kitchen with laminate floors and stainless steel appliances leading to a cozy living and dining room with a w/o to an open balcony with a view of lake Ontario. This home also features 24 HRS security, gym, party room and is close to all amenities such as the GO station, transit, QEW, restaurants, parks, schools, shopping malls, Hospital, and more. This home also Features 10' ceiling, free internet and 2 Enterprise cars for ride sharing. (id:61852)
Homelife/miracle Realty Ltd
107 - 3485 Rebecca Street
Oakville, Ontario
Here is your opportunity to own a main-floor commercial unit in Oakville! This 1,430 sq. ft. office space is meticulously finished, maximizing every square inch for functionality and style. The layout features a welcoming reception area, a boardroom, open office desk space, a kitchen, a full bathroom, and a storage/mechanical room. Located in a modern plaza with ample parking right at the Oakville/Burlington border. The property offers flexible zoning that accommodates institutions, banks, law firms, accountants, insurance firms, immigration services, tutorial centers, design and display centers, and other professional offices. (Non-retail, non-automotive, and non-food uses.) The building also provides shared access to a 416 sq. ft. boardroom, a common kitchen, and washrooms. The unit itself comes equipped with an alarm system, security cameras and equipment, a built-in sound system, all electric light fixtures, a kitchen fridge, coffee maker, speed oven, dishwasher, HVAC equipment, and a tankless water heater. Burloak Marketplace development includes major anchors such as Food Basics and Shoppers Drug Mart, offering added convenience and visibility. Plus ample parking for staff and clients! (id:61852)
Sutton Group Quantum Realty Inc.
2524 Paula Court
Mississauga, Ontario
Its prime location near schools, trails, and shopping centers is a significant advantage. This elegant home sits on a peaceful and quiet street at Sheridan Homelands. around 4,800 square feet of living space, it offers a host of impressive features. The kitchen is a culinary haven with a walkout to a private backyard and inground swimming pool. The spacious family room features a fireplace, and there's also a main floor office. Convenient main floor Laundry and interior entrance to garage. Five Bedrooms upstairs and Finished basement with 1 Kitchen and 3 bedrooms & 3-piece bathroom, separate entrance (Potential Income) $2500/month. Very rare opportunity to own your dream home or for investment. A must-see. (id:61852)
Bay Street Group Inc.
96 Threshing Mill Boulevard
Oakville, Ontario
Bright And Spacious 4-Bed, 4 bath with double garage House At A Central And Very Convenient Location in Fernbrook's Seven Oaks Community. 10Ft Ceilings On Main Flr, 9Ft Ceilings On 2nd Flr, Hw Flrs. Gourmet Mstr Chef's Kitchen W/ Stainless Steel Applncs. 2 Bedrooms With Ensuite. 2 Other Bedrooms Have Direct Access To A Jack & Jill Bathroom, 2nd Floor Laundry. Lots Of Upgrades! Close To Hospital, Schools, Restaurants, Stores, Parks, Public Transit. (id:61852)
Homelife Landmark Realty Inc.
40 Barberry Crescent
Richmond Hill, Ontario
Welcome to 40 Barberry Cres.! Stunning residence on a very Quiet crescent in a much-desired neighbourhood. Offering an impressive and functional floor plan with all large principal rooms. This home sits on a Premium *50ft Lot. This elegant residence is aprox 3000 Sq Ft. above grade. A naturally bright sun filled home. Features an open to above foyer creating an inviting ambiance. High Ceilings thru'out. A Spacious Office/Den with exceptional high ceilings. The main and second floor boasts upgraded Hardwood floors. Features a large upgraded Chef's Kitchen with all extended cabinets, Granite Counters & Backsplash, & Centre Island. Large Kitchen Patio Doors. Kitchen 0ver Looks the Large Family Rm with Gas Fireplace, & Large Window. Includes Custom Cabinets in the family Room. Elegant Open Concept on the main floor. Beautiful crown mouldings thru out. Pot lights Inside & Out . A Gorgeous circular staircase. Beautiful Brick & Stone facing. Complete Professionally Landscaped property. Pattern Concrete all around. Very large private setting Lot. Huge Backyard patio area. A New 12 x 20 Backyard Gazebo. Garden Shed. Perfect home for Entertaining. Original owners. Many recent upgrades. Very Well-Maintained Property. Flexible Closing! (id:61852)
Royal LePage Your Community Realty
4 Bassett Avenue
Richmond Hill, Ontario
Fully Renovated and Furnished Townhouse In High Demand Area Near Richmond Hill Centre* Across From Community Park! Stone & Brick Exterior *Southern Exposure With Big Windows * Bright, Spacious And Clean* Oak Stairs/Railing & Floor* Granite Counters In Kitchen And All Bathrooms. Centre Island* Master Bedroom With Walk-In Closet And Exotic Shower *2 Parking Spots In Detached Garage And Driveway* Designer Loft-Style Basement can be used as Recreation Hall or extra bedroom, With Cold Room And Storages. Fully Furnished, Just Move In And Enjoy!! (id:61852)
Dream Home Realty Inc.
6 Hearne Crescent
Ajax, Ontario
Welcome to 6 Hearne Crescent in Ajax! This charming detached home sits on a desirable 40 x 110 ft lot with no sidewalk, offering a wide double driveway and a double car garage for plenty of parking. With almost 1,500 sq ft of thoughtfully designed living space, this 3-bedroom, 3-bath home is the perfect balance of comfort and potential. The layout has no wasted space, featuring a bright formal dining room for gatherings, a generous living area, and a practical kitchen with an eat-in breakfast nook that overlooks the backyard. The well-proportioned bedrooms provide privacy and functionality, while the primary bedroom features great closet space and easy access to the full bath. This property is truly a renovator's special and first-time buyers' dream, giving you the chance to add your own personal touches, update to your style, and build equity in a fantastic neighbourhood. Families will appreciate the quiet crescent location with little traffic, nearby parks, and access to excellent schools, while commuters will love the quick connections to Highway 401, 407, and 412, plus convenient access to the Ajax GO Station for an easy ride downtown. The home is also minutes from Lake Ontario's waterfront trails, shopping centres, restaurants, and everyday amenities, making it ideal for both work and play. With a private backyard ready for landscaping or entertaining, this home offers endless possibilities for those willing to invest a little creativity and care. Don't miss this rare chance to own a detached home in a growing Ajax community at an affordable entry point. Whether you're looking to renovate, invest, or move into your very first home, 6 Hearne Crescent is full of opportunity and waiting for its next chapter. ( room measurements pending) (id:61852)
RE/MAX Premier Inc.
296 Chantenay Drive
Mississauga, Ontario
Pride of ownership shines through in this stunning 4 bedroom, 4 bathroom home on a family friendly street in the desirable area of Cooksville. You will feel great driving up to your home with the beautiful curb appeal. As you enter into this immaculately maintained home, you'll enjoy a very spacious and inviting living room, a separate dining room, perfect for entertaining or formal gatherings, a convenient powder room, and the family room with a gas fireplace which leads out to the private landscaped backyard oasis including an inground pool, composite fencing, plenty of electrical and gas line for your bbq. The kitchen includes a newer gas stove overlooking the backyard, making it easy to watch the kids play out back. Hardwood floors are present in all 4 bedrooms on the 2nd floor. The primary bedroom has amazing built-in closets, a renovated 3pc ensuite bathroom including brand new vanity, shower and flooring. The 2nd bedroom is also very large - similar size to a primary bedroom with 2 closet spaces. The must-have tub & shower in the main bathroom for the little ones is so valuable along with the abundance of natural light shining in all 4 bedrooms. Heading into the gorgeous renovated basement, you will love the great room as its perfect for relaxing, entertaining and watching the kids play. The newer drywall with foam insulation keeps the basement warm in the winter and cool in the summer. You need storage? There is more than enough in the large laundry room including several built-in cabinets, shelving, newer flooring and window. A convenient powder room is located in the basement which could accommodate a shower if needed. Location is unbeatable for commuting into TO, high rated schools, parks, hospital and medical offices, shops, restaurants, public transit, places of worship and more. You cannot get more central and convenient than here. If you're looking for a home that has been loved with all major systems taken care of, don't miss out on this one! (id:61852)
Royal LePage Real Estate Associates
177 Duncan Road
Richmond Hill, Ontario
Experience luxury living in this 7,000+ sq ft living space masterpiece, where timeless elegance meets modern comfort. Nestled in a sought-after community, this beautifully renovated home features a designer kitchen, updated baths, and stylish new flooring. The bright, spacious layout is perfect for family living and entertaining. Enjoy a finished basement with its own private walk out, complete with a bedroom and versatile den. No sidewalk means more parking for you and your guests. Just a short walk to shopping and amenities. The perfect home for todays modern lifestyle.Home offers the perfect balance of luxury, comfort, and location a rare opportunity. Must see, and not to be missed. (id:61852)
Master's Choice Realty Inc.
43 Anaconda Avenue
Toronto, Ontario
Solid Semi-Detached Full Brick Home on a Rare Premium Lot! Welcome to this beautifully renovated semi-detached brick home, situated on a highly sought-after 50 ft x 209 ft lot on a quiet, tree-lined street. Featuring a modern open-concept layout, this home has been completely gutted and updated with new drywall & insulation, electrical, plumbing, windows & doors, hardwood flooring, and more. The main floor offers a bright and spacious living area perfect for family gatherings and entertaining. The upper level includes generous-sized bedrooms, with cathedral ceilings in the primary bedroom, and a full bathroom. The finished basement features a large living space, an updated kitchen, and a 4-piece bath with bathtub, ideal for an in-law suite. Exterior highlights include a long private driveway, a deep fenced backyard, garden shed, and a patio space perfect for outdoor entertaining. Located close to schools, parks, shopping, Warden Subway, the upcoming Eglinton LRT, and more! Don't miss the opportunity to own this exceptional home on a premium lot! (id:61852)
Ilistrealestate Inc.
1808 - 18 Water Walk Drive
Markham, Ontario
New Riverview Condo In High Demanding Area, Spacious 2 Bed + Den, 9' Ceiling, 3 Baths, Unobstructed West View. In Den. 24 Hrs Concierge, High-End Facilities, Gym Room, Multi- Purpose Room, The Heart Of Markham Centre Steps To Whole Foods, LCBO, Go Train, VIP Cineplex, Much More Minutes To Main St. Unionville, Public Transit, Minutes To Highway 404. A EV 2 parking with one big storage room behind the parking, 1 of 8 of this set up in this complex. unit will be ready to move in 1/11/2025. (id:61852)
Century 21 Atria Realty Inc.
Ph03 - 280 Dundas Street W
Toronto, Ontario
Brand New Penghouse 03, Great Layout, Ceiling to Floor Large Window, Enjoy the Downtown Vibe. World Class's amenities rooftop terrace, fitness centre, party rooms, and a co-working space all designed to elevate your urban lifestyle. Minutes away from St. Patrick Station, AGO, restaurants, shops, and U of T. Ocad. (id:61852)
Hc Realty Group Inc.
104 - 3740 Don Mills Road
Toronto, Ontario
Bright 3-Bedroom & 2 Washroom End Unit Condo Townhouse with SW exposure. Newer Windows, Great Location, Steps to TTC, Trail & Ravin, Minutes to Hwy 404/401, Close to A.Y. Jackson Hs, Highland Middle School and Cliffwood Ps, Near Seneca College, Grocery Stores, Easy Showing with Lockbox (id:61852)
Homecomfort Realty Inc.
25 Acorn Trail
St. Thomas, Ontario
Welcome To This Beautifully Maintained Detached 3-Bedroom Home In The Heart Of St. Thomas! This Bright And Spacious Residence Features A Modern Kitchen With Stainless Steel Appliances, An Inviting Living And Dining Area, And A Convenient Main Floor Laundry. The Upper Level Offers Three Generous Bedrooms, Including A Comfortable Primary Suite With Ample Closet Space. Enjoy Outdoor Living With A Beautiful Deck In The Backyard, Perfect For Family Gatherings And Entertaining. Additional Highlights Include A Double Car Garage, Private Driveway, And A Well-Kept Yard. Ideally Located Close To Schools, Parks, Shopping, And Easy Highway AccessThis Home Combines Comfort, Style, And Convenience In One Great Package! (id:61852)
RE/MAX Realty Services Inc.
18234 Mississauga Road
Caledon, Ontario
Discover a beautifully landscaped 2.18-acre family retreat, in the heart of Caledon. This property is surrounded by endless recreational opportunities and is located just minutes from Orangeville and Erin. Enjoy a scenic walk along the Cataract Trail just steps away, or tee-off at the nearby Osprey Valley Golf Club. The Caledon Ski Club is just around the corner for those looking to experience world class skiing & snowboarding programs. The interior of the home offers 4 bedrooms, 3 baths, and upper-level laundry. The main level is complete with a large office that could easily convert to a 5th bedroom. The separate dining area and family-sized kitchen offer a warm and inviting place for gatherings. The cozy living room is centered around a stunning fireplace with a wooden mantel. The finished lower-level offers additional versatile space, featuring a second family room, a spacious bedroom, a charming fireplace with built-in shelving, and a dry bar ideal for relaxing or hosting guests. Outside, the private circular driveway leads to the large insulated and powered workshop (39x24) and separate garden shed (31x11). The hot tub is integrated into the back covered porch providing the utmost privacy, perfect for unwinding and taking in the beautiful sunsets and country views. Don't miss your chance to own this extraordinary family home surrounded by mature trees and manicured gardens. **EXTRAS - Energy efficient Geothermal Heating, Beachcomber Hot Tub, Full-home Generator, Hi-Speed internet** (id:61852)
One Percent Realty Ltd.
1010 - 1 Yorkville Avenue
Toronto, Ontario
Experience luxury living in this stunning 1-bedroom condo, featuring an open view of the horizon and abundant natural light throughout. The fantastic layout maximizes both comfort and functionality, making it ideal for professionals, couples, or anyone seeking a modern urban retreat. Locker included for additional storage. Currently rented, the tenant is flexible and willing to stay or vacate with just 2 months notice offering options for both investors and owner-occupiers. Dont miss your chance to own this exceptional property at a fantastic price! (id:61852)
Right At Home Realty
31 Player Drive
Erin, Ontario
Discover luxury living in this brand new 4-bedroom, 4-bath Cachet Alton Model home nestled in the charming community of Erin. Thoughtfully designed with 9-ft ceilings, elegant hardwood floors, separate living and dining area. This home offers both comfort and functionality. The upgraded kitchen with new appliances, modern zebra blinds, and stylish baths adds a touch of sophistication, while the second-floor laundry, Jack-and-Jill bathroom, and 3-ton AC unit ensure convenience for today's busy families. With an extended driveway (no sidewalk), double car garage, and builder-finished separate basement entrance, Building Permit is already applied for 2 Bedroom Legal Basement for additional rental income, this home is perfect for those seeking extra space, income potential, or multi-generational living. A rare opportunity to own a stunning property that blends luxury finishes with family-friendly living in a peaceful, growing community. (id:61852)
Century 21 Property Zone Realty Inc.
126 Twenty Second Street
Toronto, Ontario
Welcome to 126 Twenty Second Street, a beautifully renovated detached backsplit nestled on a generous lot in one of the areas most sought-after neighbourhoods. Move-in ready and full of warmth, this home is ideal for first-time buyers or anyone looking to enjoy modern living in a quiet, family-friendly community. Step inside to a thoughtfully updated interior featuring a sleek new kitchen with a built-in breakfast nook, stylishly renovated bathrooms, and updated flooring throughout - all designed with comfort and functionality in mind. The main floor offers two bedrooms, a bright 4-piece bathroom, and a large family room perfect for entertaining or relaxing with loved ones .Upstairs, the show-stopping loft-style primary bedroom offers a private retreat with room to unwind. The fully finished basement adds even more versatile living space, including a large recreation area and an additional bedroom - perfect for guests, a home office, or growing families. Step outside to the west-facing backyard, where a large deck sets the stage for summer BBQs, evening gatherings, or simply enjoying some peace and quiet. Located just minutes from the lake, top-rated schools, parks, transit, and the shops and restaurants of Lake Shore Blvd, this home offers the perfect blend of urban convenience and neighbourhood charm. Plus, with easy access to downtown Toronto and major highways, commuting is a breeze. (id:61852)
Royal LePage Signature Realty
45 - 11 Lambeth Lane
Puslinch, Ontario
Welcome to one of the most exceptional homes in Heritage Lake Estates! This home cannot be rebuilt for the selling price! This elegant bungalow offers over 6000 sq. ft. of beautifully designed living space on a 1/2 acre piece of property, featuring stunning natural stone exterior finishes and an Armor Stone landscaping package. Nestled with serene views of the fish-stocked Heritage Lake, this home blends luxury with tranquility. Step inside to discover soaring 12 ceilings, rich European hardwood floors, and custom 9' doors adorned with crystal knobs, all contributing to a sense of grandeur, 4 gas fireplaces, and oversized windows on main floor. Crown molding and expertly placed lighting add to the refined ambiance throughout the main level. The heart of the home is a chefs dream kitchen, fully equipped with high-end Thermador appliances, including a steam oven. The expansive 23' island invites family and guests to gather, and the large butlers pantry with additional appliances makes meal prep effortless. Relax in the living room or sunroom, each featuring a cozy gas fireplace and bathed in natural light. The primary bedroom is a peaceful retreat with a spacious walk-in closet and an ensuite oasis, complete with a steam shower when after using feels like you have been to a spa, a luxurious soaker tub, dual vanity, and a double-sided fireplace for added comfort and charm. Step outside to a fully enclosed, cozy gazebo ideal for entertaining or quiet mornings with coffee. The lower level adds incredible versatility with a large family room, games area, two additional bathrooms, and a self-contained in-law suite with oversized windows, featuring a full kitchen, bathroom, laundry, bedroom, and storage. A wet bar and built-in wine cooler make this space perfect for guests or extended family. Oversized 3 car garage and lawn irrigation system. This home offers it all. Don't miss the opportunity to make it yours! (id:61852)
Icloud Realty Ltd.
56 Mcknight Avenue
Hamilton, Ontario
WELCOME TO 56 MCKNIGHT AVENUE - A STUNNING FREEHOLD TOWNHOME THAT BLENDS STYLE, COMFORT ANDLOCATION IN PERFECT HARMONY. BUILT WITH QUALITY BY GREENPARK AND OFFERING OVER 1750 SQUARE FEETOF BEAUTIFULLY DESIGNED LIVING SPACE. THIS HOME IS CENTRALLY LOCATED JUST MINUTES FROM TRANSIT AND THE ALDERSHOT GO STATION. IDEAL FOR COMMUTERS, PROFESSIONALS AND GROWING FAMILIES.FLOOR FEATURES A STYLISH DINING ROOM AND KITCHEN WITH QUARTZ COUNTERTOPS, SS APPLIANCES, CALIFORNIA SHUTTERS, CONVIENENT USB RECEPTACLE AND A GARDEN DOOR WITH INTEGRATED BLINDS LEADING TO A FULLY FENCED BACKYARD COMPLETE WITH GAZEBO AND GAS LINE FOR YOUR BBQ.RARE GARAGE TO YARDACCESS MAKES OUTDOOR LIVING AND ENTERTAING A BREEZE. TAKE A WALK UP THE OAK STAIRCASE TO THE SECOND FLOOR WHERE YOU WILL DISCOVER THE FAMILY ROOM WITH BUILT IN SPEAKERS, CALIFORNIA SHUTTERS, THE PERFECT SPOT FOR COZY MOVIE NIGHTS. TWO GENEROUSLY SIZED BEDROOMS EACH WITH IT'S OWN WALK IN CLOSETS PROVIDE PLENTY OF STORAGE. THE ENTIRE THIRD FLOOR IS DEDICATED TO AN IMPRESSIVE PRIMARY RETREAT. HERE YOU CAN UNWIND IN YOUR RECENTLY RENOVATED ENSUITE, ENJOY THE WALK IN CLOSET AND A PRIVATE BALCONY FOR A PEACEFUL MOMENT AT THE END OF THE DAY.DONT MISSYOUR CHANCE TO MAKE 56 MCKNIGHT AVENUE YOUR OWN! BOOK A SHOWING TODAY. (id:61852)
Spectrum Realty Services Inc.
13 Foster Road
Mississauga, Ontario
Welcome to 13 Foster Rd! This beautiful detached corner-lot home has been tastefully maintained & upgraded, featuring hardwood floors, crown moulding, and a cozy gas fireplace in the living room. The spacious primary bedroom offers a walk-in closet & semi-ensuite, while the functional kitchen includes a gas range, walk-in pantry, and serving peninsula. A stunning glass sunroom with gas fireplace and walk-out to the rear yard & garage provides year-round enjoyment. The fully finished basement boasts a rec room, 2 bedrooms, 3-piece bath, and large laundry room with built-ins. Situated on a mature landscaped lot with oversized garage, 4-car driveway & garden shed, all in a prime location near highways, transit, Malton GO, schools & amenities. (id:61852)
RE/MAX Gold Realty Inc.
398 Third Line
Oakville, Ontario
Welcome to 398 Third Line, Oakville, Ontario an incredible opportunity for builders, investors, renovators, and homebuyers alike. This property is brimming with potential, set in one of Oakville's most desirable and rapidly appreciating neighborhoods. Whether you're looking for a renovation project, an investment property, or a chance to build something entirely new, 398 Third Line offers a wealth of possibilities. Situated on a generously sized lot, this property is perfect for those looking to expand, renovate, or redevelop. The lots ample size provides flexibility for your vision whether its transforming the existing home, adding a second story, or even starting from scratch with a brand-new custom build. Oakville's real estate market continues to thrive, and this property is positioned to take advantage of the area's strong growth. Whether you're looking to flip, rent, or hold for future appreciation, this property offers significant investment potential. With the right improvements, it could become a highly profitable asset in your portfolio. With its prime location, generous lot size, and abundant potential for renovation, expansion, or redevelopment, 398 Third Line is an opportunity that should not be missed. Whether you're looking to personalize a home, build from the ground up, or secure a strong investment in Oakville's thriving real estate market, this property has everything you need. Discover the endless possibilities this property has to offer! (id:61852)
Exit Realty Connect
146 Mark Road
Kawartha Lakes, Ontario
Your Country Retreat Awaits; Over An Acre Of Privacy And Charm Just Minutes From Fenelon Falls. Embrace The Peace And Beauty Of Rural Living Surrounded By Trees And Nature, With A Fully-Fenced Lot, Gated Entrance, And Endless Space To Relax And Enjoy The Outdoors. A Long Driveway Offers Ample Parking, And A Newer Stone Walkway And Front And Back Patios (2022) Create The Perfect Spaces For Entertaining And Relaxing. The Attached 2-Car Garage Adds Everyday Convenience And Extra Storage. Inside, A Bright, Sun-Filled Living Room With Barn Board Wainscoting And New Vinyl Flooring (2024) Welcomes You. The Kitchen Features A Breakfast Bar, Newer Fridge, Stove, And Backsplash (2022), Plus An Eat-In Dining Area With A Walk-Out To The Deck Overlooking The Private Yard And Forest Beyond, Ideal For Morning Coffee Or Summer Barbecues. The Primary Suite Offers A 4-Piece Ensuite And Double Closet, While Two Additional Bedrooms And A Second Full Bathroom Complete The Main Level. The Partially-Finished Lower Level Offers Abundant Storage, A Spacious Laundry Room With Newer Washer And Dryer (2024), A Sink, And Updated Sump Pump & Well Pressure Tank (2020). Two Additional Bedrooms With Large Egress Windows Await Your Finishing Touches, Along With A Bonus Storage Room, Flex Space, Or Future Office. Enjoy Evenings Surrounded By Nature Beside The Firepit, And Experience The Best Of Country Living With Room To Roam, Space To Entertain, And Tranquility All Around. All Just A Short Drive To Fenelon Falls And Every Essential Amenity. (id:61852)
Exp Realty
36 Mountwood Avenue
Hamilton, Ontario
Grand & Detached near James St South and nestled between Durand and Corktown! 36 Mountwood Avenue is a stately & architecturally unique five-bedroom home located on a quiet tree-lined street offering over 3,000 square feet of finished living space across four levels This impressive residence sits on a large lot with a private drive, detached garage and is surrounded by prestigious homes (many of which are owned by doctors working at the nearby hospital). Originally built by an architect for his own use, they spent over 30 years showcasing the rare masonry, original solid oak front door, leaded and stained glass windows and gorgeous fire places. Your clients will love the natural light that pours in. Outdoor living is truly exceptional here with 2 rear decks tucked into the tree canopy. Tons of space for gardening, landscaping or perhaps even a garden suite or a potential addition. Basement is unfinished with 8ft ceiling height. Located minutes from St. Josephs Healthcare, Juravinski Hospital, and McMaster Children's Hospital, this home is ideal for medical professionals. The street itself has recently undergone a full infrastructure update, with all new services installed and the road freshly paved. A short stroll to James St S, Durand Coffee and Wine Bar, Hamilton GO, & Augusta St restaurants+bars. The apartment building to the rear of the property is currently updating its units further enhancing the value and appeal of this already sought-after location. Although all buyers are advised to check with the municipality for more details, this house is Zoned R1 under Hamiltons Zoning By-law 05-200 (By-law 24-051), which likely permits a wide range of residential uses including single detached, duplex, triplex, fourplex, townhouses, residential care facility, or even a retirement home. This is a rare opportunity to own a grand, character-filled five-bedroom home with a huge yard, private parking, and unmatched potential in one of Hamiltons most prestigious enclaves. (id:61852)
Sage Real Estate Limited
Coldwell Banker Community Professionals
