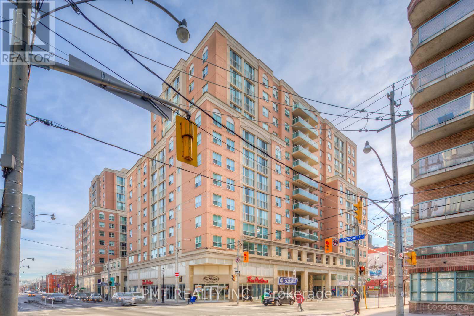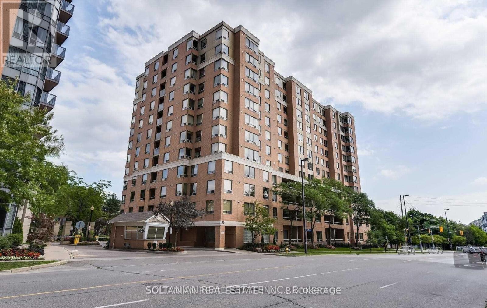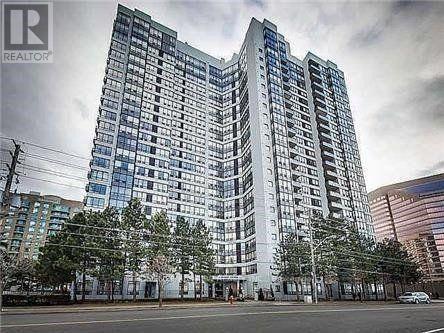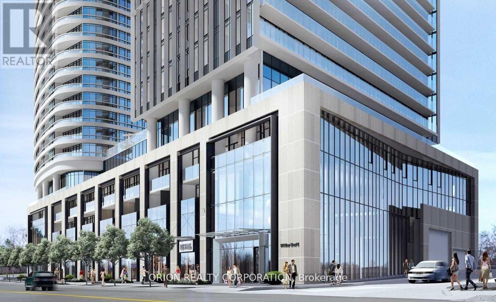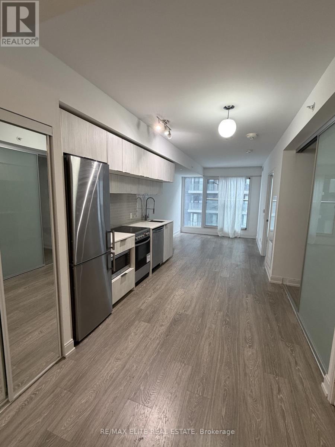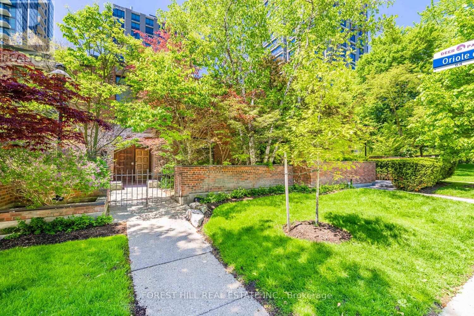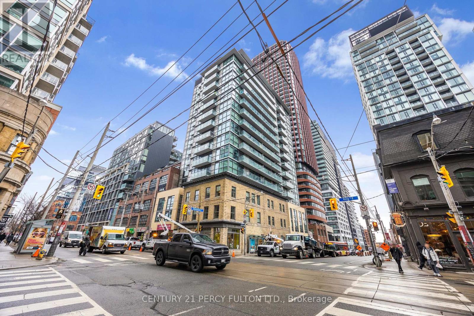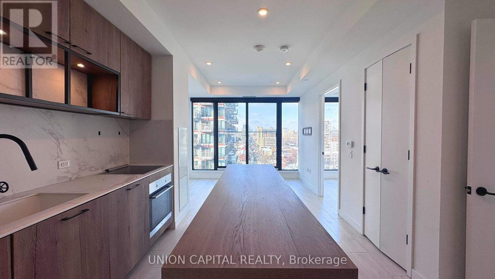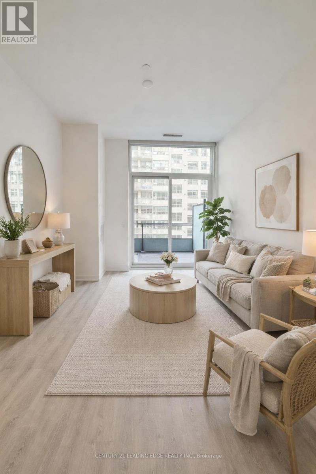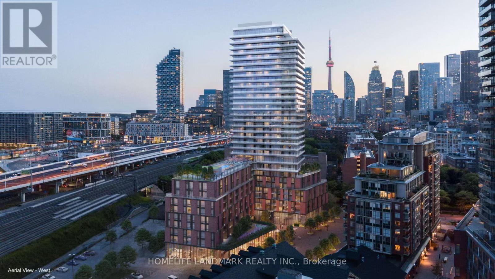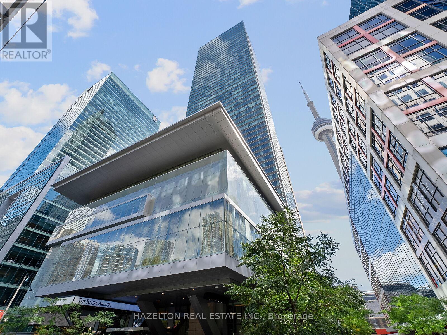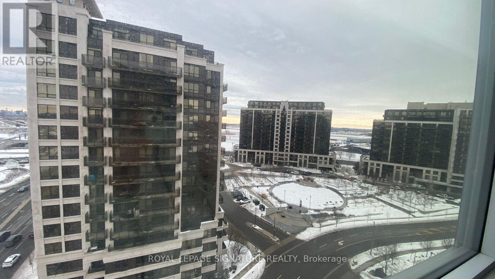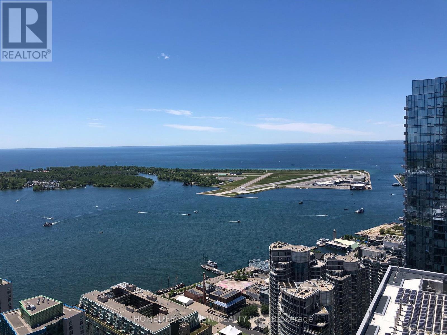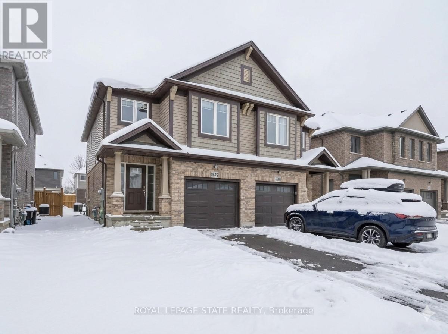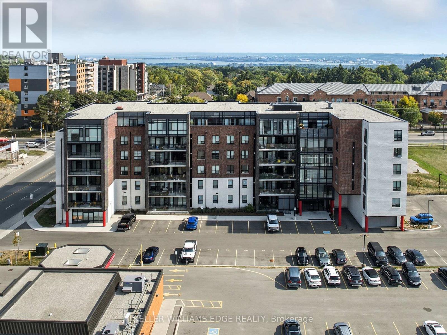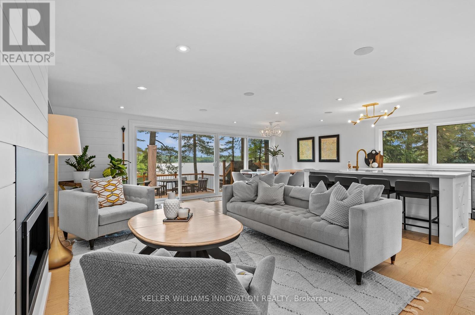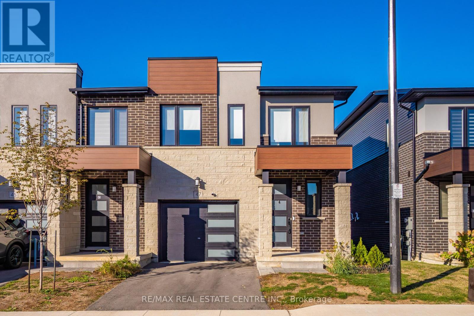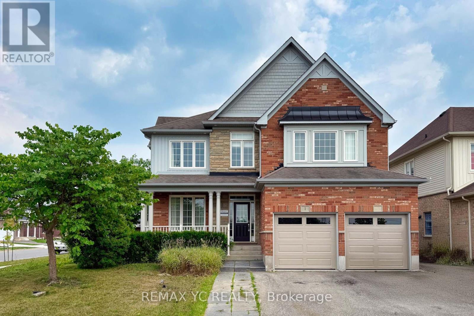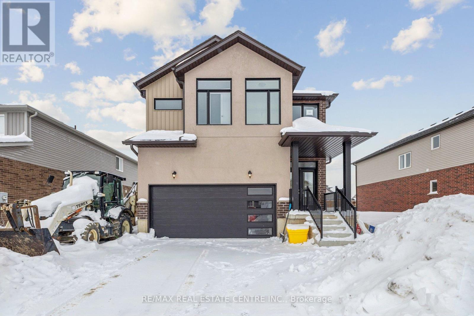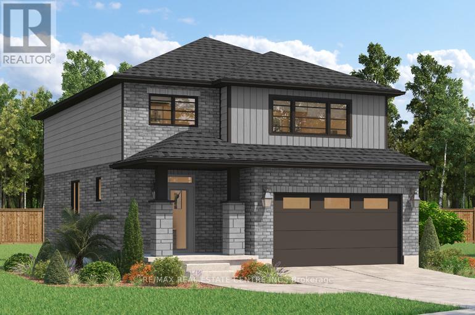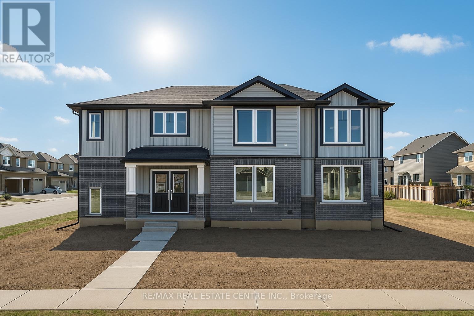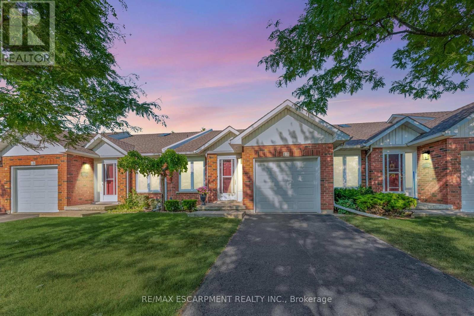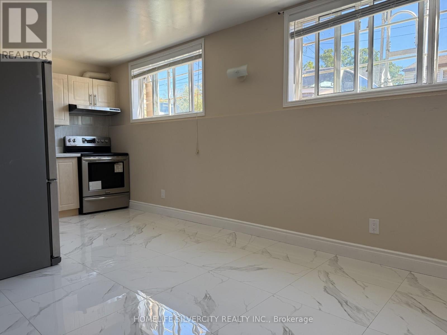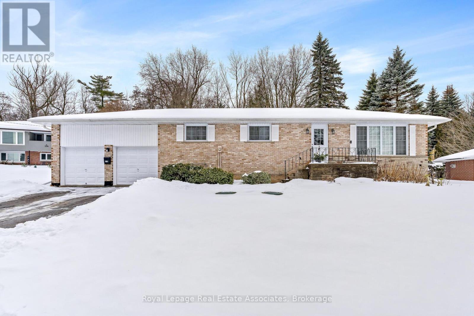702 - 323 Richmond Street E
Toronto, Ontario
Welcome To 323 Richmond East! This 1.5 Bed, 1 Bath Unit Is Well Laid Out With Ample Space For 1-2 People. Featuring Upgraded Flooring, S/S Appliances, And A Juliette Balcony That Brings In Natural Light And Fresh Air, Make This An Easy Decision! Near King St. & Queen St. Street Car Access & Just A Short Walk From The Yonge Subway Line. Close To St. Lawrence Market, Moss Park, Distillery District, & All Downtown Has To Offer. Building Amenities Include: Concierge, Rooftop Deck, Jacuzzi, Sauna, Gym, B-Ball Court, Party Room, & More! (id:61852)
Pmt Realty Inc.
217 - 88 Grandveiw Way
Toronto, Ontario
Prestigious Tridel luxury condominium offering two generously sized bedrooms and two full bathrooms. The primary bedroom features a large walk-in closet. Tasteful cornice moldings and wainscoting enhance the interior finishes. Well-appointed kitchen with extensive pantry storage and a dedicated breakfast area. Expansive 85 sq ft balcony accessed from the living room, providing abundant natural light throughout the unit. Highly convenient location within walking distance to subway, 24-hour metro, library, shopping malls, church, McKee School, Earl Haig Secondary School, and a variety of restaurants. Exceptionally managed building with 24-hour security and an impressive selection of amenities. (id:61852)
Soltanian Real Estate Inc.
2013 - 7 Bishop Avenue
Toronto, Ontario
ALL UTILITIES INCLUDED, Well kept small one bedroom unit W/Large 11X8 Balcony, *Unobstructed Breathtaking View* bedroom with sliding door, Direct Underground Access To Finch Subway With Easy Commute To Downtown Within 30 Min.Abundance Of Facilities: Pool,Roof Top well Garden With Hot Tub,Sauna,Gym,Squash,Guest Rooms,Day Care,Concierge,Visitor Parking & More.Renovated Bachelor With Great Floor Plan Offering Separate Living Area With A Small bedroom with sliding door and Window. Kitchen Granite Counters With Butcher Block For Baking. (id:61852)
Homelife/bayview Realty Inc.
910 - 575 Bloor Street E
Toronto, Ontario
Bright Spacious 1 Bedroom + Den Suite with 2 Full Bathrooms !!* 9ftCeiling !!* Open Concept Living Space*Spacious Bedroom w Ensuite Bathroom*Private Den ideal for Home Office or Guest Suite*Offers a Second FULL SIZED Bathroom!! *Modern Kitchen w Quartz Countertop & S/S Appliances*Oversized Private Balcony w Sunset Views ** Outstanding Amenities! Outdoor Pool & Lounge, Fitness Centre w Yoga Studio, Steam/Sauna, Game& Theatre, Outdoor Terrace w BBQ AND MORE!! * Steps away from TTC, Highway, Restaurants and Trails. ** EXTRAS ** All S/S Appliances, Washer/Dryer, Window Coverings, Light Fixtures. (id:61852)
Orion Realty Corporation
1502 - 181 Dundas Street E
Toronto, Ontario
Prime Downtown Location. Walk To Ryerson (Tmu), Dundas Subway, Dundas Square, Eaton Center.One Bedroom Plus Den, The Den Can Be Used As A Second Bedroom, Plenty Of Sunshine, Laminated Floor, Open Kitchen, Ensuite Laundry, Juliet Balcony. Excellent Amenities Including A Business Centre / Co-Work Space, Gym And Guest Suites. (id:61852)
RE/MAX Elite Real Estate
82 Oriole Road
Toronto, Ontario
Incredible opportunity to own one of 4 townhomes at the renowned "Lonsdale Condominiums." Create your own space within this architectural masterpiece. Approx 5400 square feet (see original floor plan), plus a massive oversized 2 plus car garage. with direct access into home. Main floor has soaring ceilings in living room dining room and family room. Large eat-in kitchen with walk out to west facing large patio. This the one you have been waiting for. All Lonsdale condo amenities available. (id:61852)
Forest Hill Real Estate Inc.
1204 - 39 Sherbourne Street
Toronto, Ontario
An Exceptional Modern Boutique condominium In The Heart Of Downtown.This Mid-Rise Building Provides Exclusivity & Comfort, Featuring Fewer Units, Personalized Service & a Quiet Residential Atmosphere. Ideally Located Near The Distillery District, Corktown, The Waterfront, Financial District, & St. Lawrence Market. Step To King St, 24-hour TTC Right At Your Doorstep.This Spacious One-Bedroom + Den Suite Features A Highly Functional Layout With Ample Space For a Home Office. Enjoy 9-Foot Ceilings & Floor-to-Ceiling Windows Showcasing Spectacular City & CN Tower Views. Building Amenities Include Concierge Service, Guest Suite, Gym & Party Room (id:61852)
Century 21 Percy Fulton Ltd.
917 - 505 Richmond Street W
Toronto, Ontario
Welcome to Suite 917 at the WaterWorks Condo's, a highly sought-after boutique residence located in the heart of King West. This beautifully designed one-bedroom, one-bathroom suite offers a functional layout with modern finishes, high ceilings, and floor-to-ceiling windows that flood the space with natural light. The sleek kitchen features integrated Miele appliances, stone countertops, and ample storage, perfect for cooking and entertaining. Enjoy stunning city views from your Juliet balcony, and take advantage of world-class amenities including a rooftop terrace, fitness center, party room, and 24-hour concierge. Located just steps from the city's best dining, shopping, entertainment, and transit, this is urban living at its finest. (id:61852)
Union Capital Realty
501 - 65 Broadway Avenue
Toronto, Ontario
Welcome to 65 Broadway Avenue by Times Group - a sleek, new condo residence in one of Toronto's most dynamic and connected neighborhoods. This sun-filled south-facing suite offers 611sf of thoughtfully designed interior space plus a spacious 153sf balcony, perfect for lounging or entertaining. Enjoy the airy feel of 10 ft ceilings, an open-concept layout, and generous room sizes - including a versatile den ideal for a home office, and a bright, spacious bedroom with excellent storage. The modern kitchen is equipped with built-in appliances, quartz countertops, and refined finishes that blend style with functionality. Insuite laundry adds everyday ease. Residents enjoy premium amenities including a rooftop lounge with BBQs, fully equipped gym, billiards room, study and party spaces, and 24/7 concierge service. Located just steps from Eglinton Station, top-rated dining, cafes, and shopping, this suite offers the ultimate midtown lifestyle. (id:61852)
Century 21 Leading Edge Realty Inc.
503 - 35 Parliament Street
Toronto, Ontario
Nestled in the historic Distillery District, The Goode offers residents a unique blend of historic charm and modern convenience.This bright and spacious unit offers one of the best layouts in the building, featuring floor-to-ceiling windows, a nice kitchen. The intelligently designed split-bedroom floor plan offers privacy and functionality, making it perfect for both everyday living and entertaining.Including a fitness centre, party/meeting room, game room, gym, outdoor pool, and 24-hour concierge. offering quiet luxury in the heart of the downtown district. (id:61852)
Homelife Landmark Realty Inc.
4006 - 183 Wellington Street W
Toronto, Ontario
The Residences at the Ritz-Carlton Suite 4006 is a complete Turn Key custom built suite by Battiston Construction & Interior Designed by Michael Lamble with the highest quality finishes & profiency. Elegant Downsview kitchen showcases B/I Meile appliances: Panel Fridge, Panel Freezer, Induction stove/range, Miele Microwave, Oven & Wine Bar & extensive B/I cabinetry. Solid wood 4-hinge doors throught, beautiful moldings, with textured ceilings in foyer & living/dining rooms, Slate flooring in foyer, Slate panelled fireplace & Flat Screen TV in living room & 7" 3/4" Oak hardwood floors throughout. No expense spared creates this elegant/opulent dream home in the sky/unobstructed panoramic views from every room. Elegantly finished Zen like flow will leave your client speechless. Inclusion: All light fixtures, floor covering, window covering, SAVANT system: powers blinds, audio & Lutron lighting. (2) B/I flat panel TVs, Miele W/D. All B/I appliances in kitchen. Exclusions: All personal/decorative accessories on/and about the suite, all art on walls and (1) lamp in living room (next to F/P) and all existing furniture. (id:61852)
Hazelton Real Estate Inc.
1112 - 10 De Boers Drive
Toronto, Ontario
Welcome to Unit 1112 at 10 De Boers Drive - a beautifully laid out 1 bedroom + den, 1 bathroom suite offering modern comfort and exceptional outdoor space. This bright and functional residence features an open-concept living and dining area that flows seamlessly to a rare wrap-around balcony, providing expansive views and an ideal setting for relaxing and spend quality time. The modern kitchen is thoughtfully designed with sleek cabinetry, quality finishes, and ample storage, while the versatile den offers the perfect space for a home office or study. The spacious bedroom includes generous closet space and easy access to the bathroom. Situated in a well-managed building with convenient access to Yorkdale Mall, TTC transit, major highways, parks, and everyday amenities, this location offers both connectivity and comfort. A fantastic opportunity to lease a stylish condo with outstanding outdoor living in a central Toronto neighbourhood. (id:61852)
Royal LePage Signature Realty
6601 - 88 Harbour Street
Toronto, Ontario
Excellent location 1 Bdrm Unit with Lake view! Gourmet Kitchen with Quartz counter. Open concept layout with balcony. Laminate Floor throughout. Medicine cabinet unit in bathroom. Freshly painted. Professionally cleaned. Direct Access to the Path and leads to Union Station. Top class facilities include party room, Sauna, indoor pool, fitness club, theatre room and 24 hours security. Ready for you to move in and enjoy the downtown living! (id:61852)
Homelife/bayview Realty Inc.
9573 Tallgrass Avenue
Niagara Falls, Ontario
Family friendly neighbourhood and a short drive from the majestic Niagara Falls, this stunning 3-bedroom, 2.5-bathroom semi detached home offers the perfect blend of comfort and convenience. Enjoy family gatherings in the welcoming open-concept layout, boasting a modern functional kitchen with a practical island for prepping meals, stainless steel appliances, dinette area for your family to sit together for dinner. Access the rear yard from the dinette and watch the BBQ'ing or the kids playing in summer from the spacious living room & picture window. An oak staircase leads to the upper level, where you'll find a generous primary bedroom complete with a walk-in closet, a 4-piece ensuite, and newly installed easy maintenance vinyl flooring. The backyard is the perfect for relaxing or hosting guests while enjoying beautiful sunset views. Located within easy access to highways, schools, shopping, restaurants, golf, and all local amenities - this home truly has it all. Freshly painted throughout, maintained and new flooring installed upstairs -what are you waiting for? (id:61852)
Royal LePage State Realty
510 - 5 Hamilton Street N
Hamilton, Ontario
Welcome to your next home in the heart of Waterdown-a vibrant community that blends small-town charm with modern convenience. This stunning 2-bedroom, 2-bathroom condo offers stylish, open-concept living designed for comfort and connection. The bright, south-facing living and dining area is bathed in natural light and opens onto a spacious balcony, perfect for sipping your morning coffee or unwinding in the evening. The kitchen, featuring soft-closing cabinetry, under-counter lighting, a sleek backsplash, and a large island with extra storage and a breakfast bar for casual dining or entertaining. The generous primary suite is a true retreat, complete with a massive walk-in closet and a 4-piece ensuite boasting double sinks and an oversized shower. With in-suite laundry and ample storage throughout, this home checks every box for functionality and ease. Whether you're a nature lover or a social butterfly, the location is unbeatable-just steps from scenic hiking and biking trails, parks, and a variety of shops, pubs, and restaurants. Plus, you're only a short drive from the YMCA and library, and minutes from the Aldershot GO Station, making commuting a breeze. This is modern living with a warm community feel-don't miss your chance to call it home. Pets permitted. Max weight for dogs is 50 pounds.Private Remarks: (id:61852)
Keller Williams Edge Realty
2872 Muskoka Road 118 W
Muskoka Lakes, Ontario
Tucked along the quiet shores of Brandy Lake, this waterfront home offers a relaxed, elevated lake lifestyle just five minutes from Port Carling. With wide open water views and easy year round municipal access, this is the kind of place where summers naturally revolve around the lake, long dock days, sunset swims, and evenings spent watching the light move across the water.Inside, floor to ceiling patio doors line the main living space, bringing in natural light and uninterrupted lake views. The design is modern yet warm, with a linear propane fireplace, integrated lighting, Art TVs, and a seamless Sonos system that adds to the atmosphere without overpowering it. The kitchen anchors the space with a quartz waterfall island and premium appliances, ideal for slow mornings, casual entertaining, and hosting friends after a day on the water.Three comfortable bedrooms are on the main level, along with a flexible games room that can easily convert into a fourth bedroom. A spa inspired bathroom features heated floors and a sculptural stone and wood vanity. Connected by a breezeway, the private guest suite doubles as a theatre room with projector, queen bed, pullout couch, and direct access to the hot tub.Upstairs, a secluded bedroom offers panoramic lake views, a full bathroom, and a quiet nook perfect for morning coffee or winding down with a book. Outdoor living unfolds naturally at the shoreline, on the dock, and around the hot tub after long summer days. Nearby boat launches provide access to both Brandy Lake and Lake Muskoka.Offered fully furnished, this is a rare opportunity to lease a turnkey waterfront home and step straight into a Muskoka summer lifestyle that feels effortless, social, and deeply relaxing. (id:61852)
Keller Williams Innovation Realty
47 Bensley Lane
Hamilton, Ontario
Stunning executive townhome available for lease in the heart of Hamilton, offering luxury finishes and modern comfort throughout. Features include premium vinyl flooring, an open-riser staircase, a sleek electric fireplace, and a fully upgraded kitchen with extended cabinetry, quartz countertops, and an open hood range. Enjoy added conveniences like a wall-mounted HD TV, Google Nest thermostat, Nest cameras, and window coverings. The walkout basement provides flexible living space, while the beautifully landscaped backyard with a fire pit is perfect for relaxing or entertaining. Located in a vibrant, walkable neighborhood close to McMaster University, highways, shopping, parks, and top-rated schools. (id:61852)
RE/MAX Real Estate Centre Inc.
1 Sunset Way
Thorold, Ontario
Prestigious & Exquisitely Appointed Residence in a Coveted Neighbourhood. Experience the epitome of elegance and grandeur in this immaculate corner-lot estate, nestled in one of the area's most distinguished enclaves. Boasting expansive living space and flawless design, this residence offers an unparalleled blend of luxury, comfort, and functionality. The main floor welcomes you with an open-concept living and dining area, perfect for refined entertaining. A private executive office provides the ideal setting for productivity in style. The grand family room seamlessly connects to a chef-inspired kitchen and sunlit breakfast area, which overlooks a professionally landscaped backyard with an elevated, high-end decking system-perfect for outdoor gatherings and serene relaxation. The gourmet kitchen features a large centre island with a sleek breakfast bar, premium finishes, and ample cabinetry-designed to impress and perform. Upstairs, four spacious bedrooms and a versatile loft await. The opulent primary suite includes a luxurious 4-piece ensuite and dual his-and-her walk-in closets. The third bedroom features its own private 3-piece ensuite, while the second and fourth bedrooms are generously sized with oversized windows bathing the rooms in natural light. The upper-level loft offers flexible use as a fifth bedroom or an elegant secondary family retreat. Set on a premium corner lot, the home is enhanced by a private, fully fenced yard and designer deck-perfect for upscale outdoor living. Enjoy outdoor living year-round in this stylish covered patio, featuring a contemporary fireplace as its focal point. Clean lines, premium materials, and integrated lighting create a seamless blend of comfort and sophistication. Ideal for entertaining or relaxing, the space offers The unspoiled basement presents endless possibilities to create a custom space tailored to your lifestyle. This exceptional residence is a rare offering-refined, timeless, and ready for immediate occupancy. (id:61852)
RE/MAX Yc Realty
123 Maple Street
Mapleton, Ontario
READY FOR IMMEDIATE OCCUPANCY ***SEPARATE SIDE ENTRANCE TO THE BASEMENT*** Step into the Fraser Model, an epitome of modern living nestled in Drayton Phase 2 community. Boasting 2,332 sq ft of living space, this residence offers four spacious bedrooms and three and a half luxurious bathrooms. The 2 car garage provides ample space for your vehicles and storage needs. Noteworthy is the unfinished basement, ripe for your creative touch, and separate entrance, seamlessly merging indoor and outdoor living. Experience the epitome of craftsmanship and innovation with the Fraser Model and make your mark in the vibrant Drayton community 9' Main Floor Ceilings, 6' Patio Slider Door, Laminate floors on main level excluding mudrooms and washrooms. (id:61852)
RE/MAX Real Estate Centre Inc.
526 Benninger Drive
Kitchener, Ontario
***FINISHED BASEMENT INCLUDED*** Where Modern Living Meets Elevated Design - Welcome to the Birchview, a stylish 1,847 sq. ft. home in Trussler West, featuring 3 bedrooms, 2.5 bathrooms, and a 1.5-car garage. Designed with modern families in mind, this model offers an open-concept layout and upgraded features throughout - blending comfort, convenience, and contemporary flair in one of Kitchener's most desirable neighbourhoods. Other models are available. (id:61852)
RE/MAX Real Estate Centre Inc.
130 Maple Street
Mapleton, Ontario
SEPARATE ENTRANCE TO THE BASEMENT. The Belair Model is beautifully designed 4-bedroom model offers over 2,447 sq. ft. of thoughtfully crafted living space. Located in a tranquil, family-oriented neighbourhood, this home blends elegance and practicality. The main floor features an open layout, enhanced by large windows that fill the space with natural light. The gourmet kitchen with a large island is a chef's dream and the perfect spot for family gatherings. Upstairs, the primary suite is a true retreat, featuring a large window, a walk-in closet, and a luxurious 6-piece ensuite, complete with a spacious soaker tub for ultimate relaxation. The second level also includes three additional bedrooms and a main washroom, ensuring comfort and privacy for the entire family. The unfinished basement, with a separate entrance, offers endless possibilities whether you envision extra living space for your family, a private suite for guests or rental income. Conveniently located near Guelph and Waterloo, this home combines peaceful community living with easy access to city amenities. Built by Sunlight Homes, it showcases superior craftsmanship and exceeds the highest building standards. (id:61852)
RE/MAX Real Estate Centre Inc.
17 - 25 Kitty Murray Lane
Hamilton, Ontario
Experience Exceptional Adult-Lifestyle Living in Ancaster Welcome to this beautifully maintained bungalow townhome in the highly desirable Bungalows of Meadowlands community. Ideally located just steps from public transit, restaurants, grocery stores, and shopping, and offering quick access to Highway 403 and the Lincoln M. Alexander Parkway, this home truly offers the best of comfort and convenience. With approximately 1,090 sq. ft. of thoughtfully designed living space, this bright and airy home features vaulted ceilings and a skylight, creating an open and inviting atmosphere. Enjoy seamless indoor-outdoor flow with a private patio - ideal for relaxing or entertaining. The fully finished basement adds incredible value and versatility, offering a second kitchen, a spacious recreation room with a cozy fireplace, and additional living space-perfect for extended family, guests, or entertaining. Whether you're downsizing or seeking a low-maintenance lifestyle, this charming bungalow offers comfort, style, and unbeatable location all in one package. RSA (id:61852)
RE/MAX Escarpment Realty Inc.
Bsmt - 23 Division Street
St. Catharines, Ontario
Recently renovated 2-bedroom lower-level unit with a 3-piece washroom and 2 parking spaces. Conveniently located near the highway, with all amenities nearby. Tenant is responsible for 100% of utilities. (id:61852)
Homelife Silvercity Realty Inc.
112 Park Street E
Halton Hills, Ontario
Welcome to 112 Park Street East, a place that just feels like home. Tucked away on a quiet cul-de-sac & sitting on just over half an acre, this detached bungalow offers space, comfort, & the kind of charm you've been looking for. The current owners have had their journey here, & now it's your turn to start yours in this beautiful home. Step inside to a carpet-free main floor with an open-concept layout that features a bright living room with a large front window, crown moulding, & a cozy fireplace. The space flows into the dining area with a walkout to the private deck, where you can take in expansive views of the secluded backyard that is fully fenced with mature trees. It's a peaceful setting for morning coffee, evening unwinding, or weekend BBQs. Just off the dining area is the freshly updated kitchen, complete with a double sink, custom backsplash, new cabinet doors, s/s appliances, and new flooring, offering plenty of room to cook and connect. On the main floor, you'll find three bedrooms, each with its own closet & filled with natural light. The newly finished lower level offers even more space to grow, gather, or simply enjoy luxury vinyl flooring, pot lights, & a second fireplace, creating an inviting atmosphere, while the layout includes space for a rec room, home gym, office,& a guest suite, whatever suits your lifestyle. A modern 3-piece bathroom, a finished laundry room, & a separate walk-up entrance to the backyard add both convenience & flexibility, making it a great option for extended family or in-law living with privacy & independence. A double-car garage & six driveway spots mean there's always room for family &friends, & the location puts you minutes from everything in the highly sought after community of Glen Williams has to offer, including local shops, scenic trails, the Georgetown Golf Club, parks, the Georgetown GO Station, & schools. This is more than just a house. It's a place to put down roots, make memories, & truly feel at home. (id:61852)
Royal LePage Real Estate Associates
