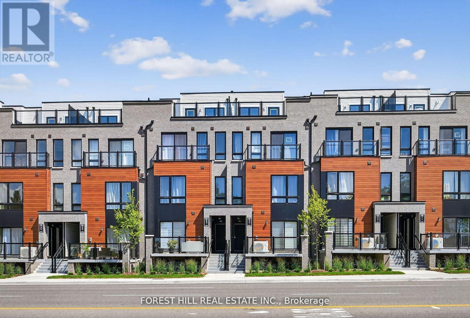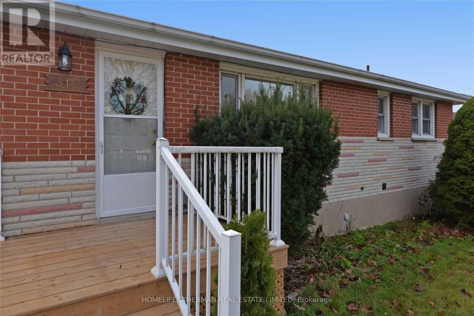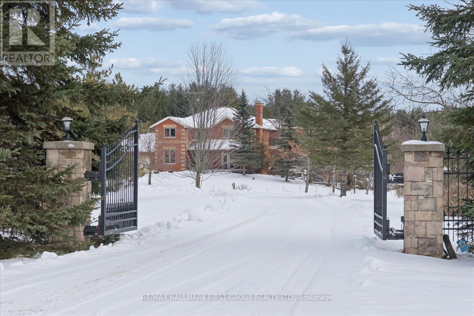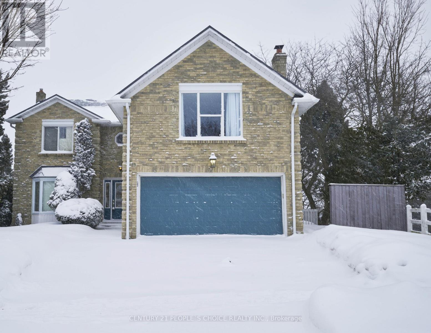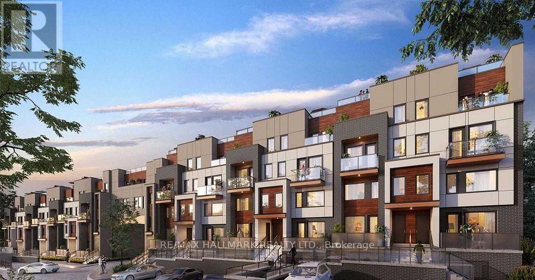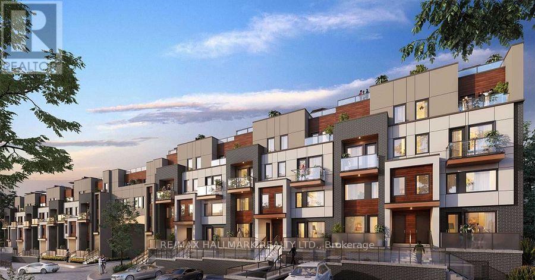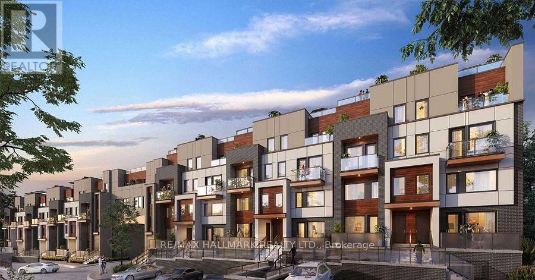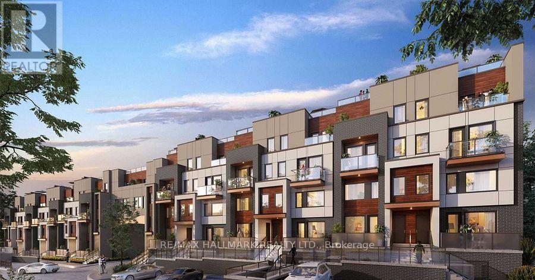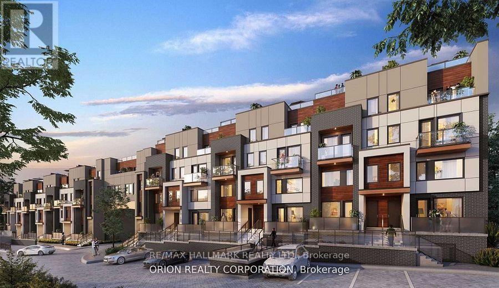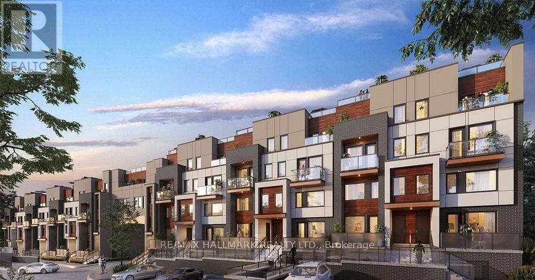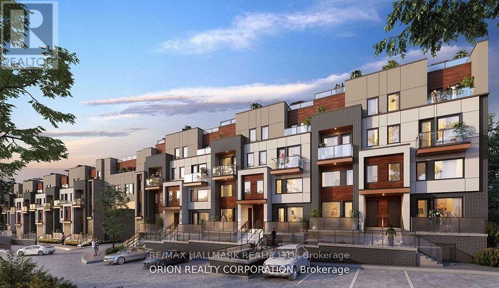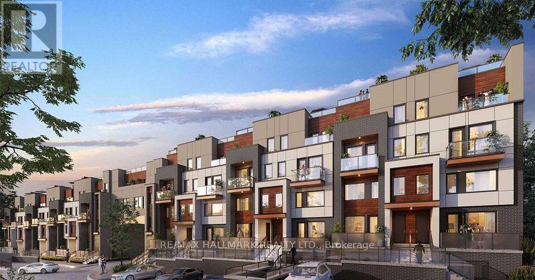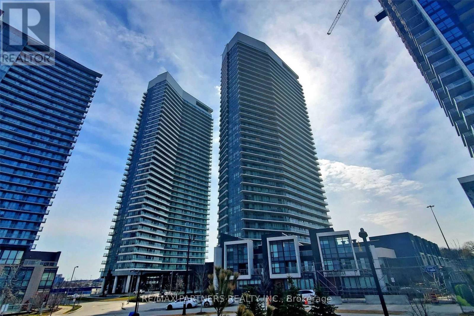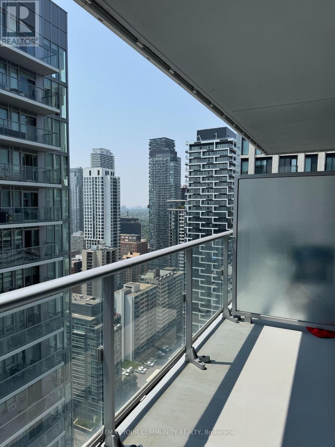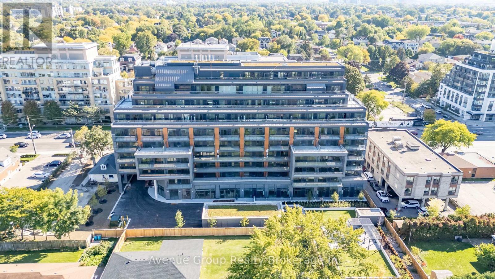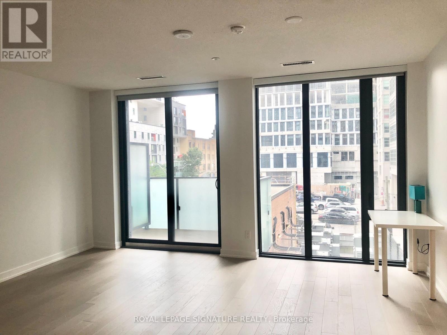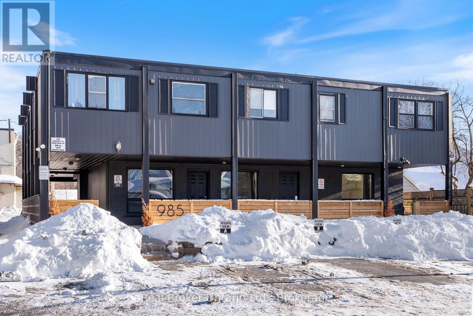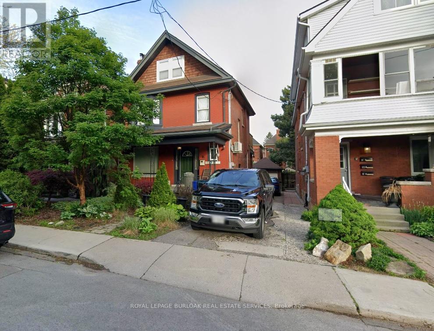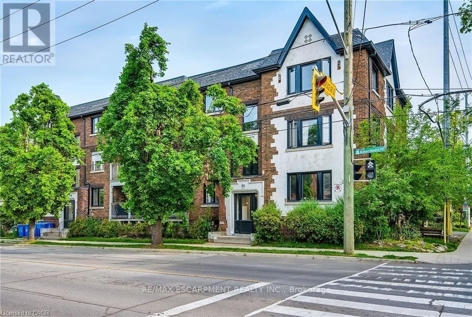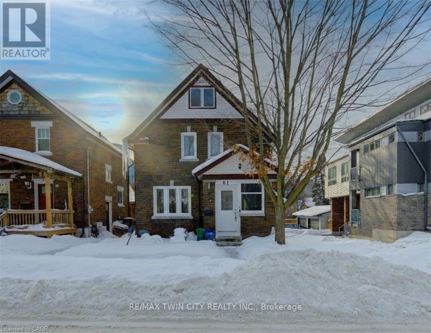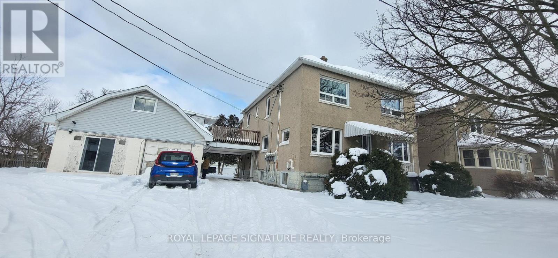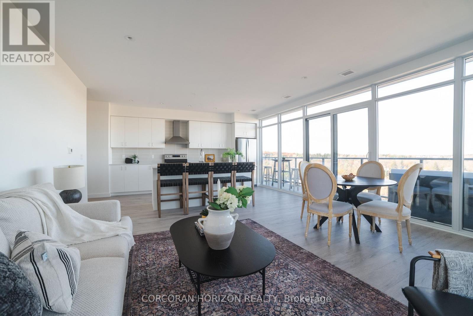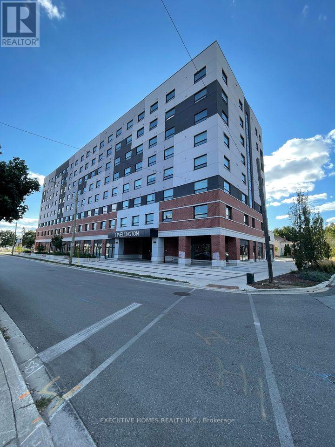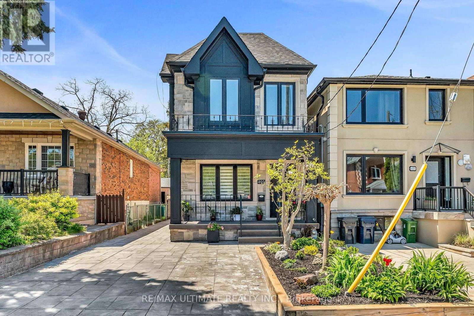165 Tapscott Road
Toronto, Ontario
Brand new & move-In ready 2 bedroom, 2 bathroom townhome in the newly planned Presto Condo Town Community. This Master-planned development offers the perfect blend of comfort, convenience, and modern living. Bright, open-concept townhome is feature packed with premium finishes thru-out with 9 smooth ceilings, large windows overlooking the landscaped courtyard, laminate flooring in the main floor, energy-efficient stainless steel appliances and a modern kitchen with granite countertops, a breakfast bar and sleek cabinetry. A super large private rooftop terrace with clear unobstructed views offers an inviting space to relax, dine, or host friends & family. Comfort and convenience right at your doorstep with just mere steps to Medical office clinics, schools, university, Colleges, shopping, parks, public transit & 401. (id:61852)
Forest Hill Real Estate Inc.
Main Floor - 315 Muriel Avenue
Oshawa, Ontario
Exceptional Family Home Nestled In The Quiet Mclaughlin Comm Detached Bungalow With 3 Brs And 2 Baths. W/O & R/In Kit Make It Perfect For Family. Totally Renfrom Studs. New Insulation, New Drywall, New Windows, Laminate Throut. Master Ensuite. Neutral Paints. Quartz Countertop, Pot Lights, Gas Furnace (18'), Owned Hwt (15'), A/C(15'). Close To Schools, Park, Golf. Tenant Is Responsible For Snow Removal And Lawn Cutting And 2/3 Utilities Put Utilities To Their Name. (id:61852)
Homelife/cimerman Real Estate Limited
4655 Sideline 6
Pickering, Ontario
Welcome to refined country living on 15 acres of private, picturesque countryside in rural Pickering. This custom-built 4-bedroom estate offers nearly 6,000 sq ft of thoughtfully designed living space, blending warmth, comfort, and timeless luxury-just minutes from modern conveniences. The main floor is designed for both everyday living and effortless entertaining, featuring hardwood floors, expansive windows, and sweeping views of the surrounding landscape. The dining area is warm and inviting, while the chef-inspired kitchen boasts built-in double ovens, a gas cooktop on the centre island, and seamless flow into the sunken living room. A wood-burning fireplace anchors the space, creating a cozy yet elevated atmosphere. A private main-floor office with custom built-ins provides the perfect work-from-home retreat. Upstairs, the primary suite is a private escape, complete with a walk-in closet, spa-like ensuite with soaker tub and separate shower, and a walkout to a private balcony overlooking the fully stocked trout pond. Three additional bedrooms offer generous space for family, guests, or flexible use. The full walk-out basement extends the living space with a large recreation area, sound-proof media room, kitchenette, and access to a bright glass-enclosed sunroom-ideal for year-round enjoyment. Notable upgrades include a new high-efficiency heat pump, all new high-end Energy Star windows in a custom colour, stained fibreglass entry door system, garden doors, and retractable Mirage screens. The outdoor setting is beyond impressive, featuring an in-ground pool, Arctic Spa hot tub, electronic gated entry with outdoor lighting, apple trees, a fully stocked trout pond, and acres of open space to explore. Peaceful and private, yet only 7 minutes to the 407.A rare opportunity to enjoy space, privacy, and lifestyle-without compromise. (id:61852)
RE/MAX Hallmark First Group Realty Ltd.
102 Hialeah Crescent
Whitby, Ontario
Luxury upper-floor rental in Whitby's prestigious Blue Grass Meadows community.Estate-style Primary Bedroom with Loft Retreat and Ensuite. Backing onto protected ravine & mature trees.Fully renovated with premium finishes throughout.Sun-filled open-concept layout with multiple living spaces.Gourmet kitchen, upgraded bathrooms, brand-new flooring.Close to Hwy 401, Hwy 407, top schools, parks, transit & amenities. Welcome to an exceptional luxury executive rental, offering the entire upper level of a grand ravine-lot residence in Whitby's coveted Blue Grass Meadows neighbourhood. This estate-style home delivers unmatched privacy, sophisticated upgrades, and sweeping natural views - ideal for executive families or professionals seeking refined living.The main floor offers expansive formal living and dining rooms with premium wide-plank flooring and abundant natural light. The updated designer kitchen features quartz countertops, stainless steel appliances, a center island, and seamless flow into the bright dining area. The adjoining family room showcases a classic brick fireplace, pot lights, and serene ravine views.Upstairs, the home features 4 generously sized bedrooms, including a breathtaking Primary Bedroom with Loft Retreat and Ensuite - a multi-room sanctuary rarely found in rental properties. All bathrooms have been fully renovated with high-end finishes, marble-style tile, and glass showers. Additional bedrooms offer ample space, modern flooring, and large windows.A grand curved staircase, new lighting, upgraded floors, fresh paint, and contemporary finishes complete the home's luxurious appeal.Outside, enjoy a wrap-around deck (freshly painted 2025), mature trees, and the tranquility of a ravine lot - a peaceful retreat in every season. BASEMENT is NOT Included. (id:61852)
Century 21 People's Choice Realty Inc.
2 - 1467 O'connor Drive
Toronto, Ontario
MOVE-IN READY! Welcome To The Victoria at Amsterdam, An Upgraded Brand New Luxury Condo Townhome In Central East York. Close To Schools, Shopping and Transit. This Beautiful 2 Bedroom Plus Main Floor Den Offers 1,330 Sq Ft Of Interior & 2 Private Balconies Plus Terrace Totalling 435 Sq Ft Of Outdoor Space, including balconies on each level and a spacious rooftop terrace-perfect for entertaining or unwinding. Complete With Energy Efficient Stainless Steel: Fridge, Slide-In Gas Range, Dishwasher & Microwave Oven/Hood Fan. Stackable Washer/Dryer. Amenities Include A Gym, Party Room And Car Wash Station. Features & Finishes Include: Contemporary Cabinetry & Upgraded Quartz Countertops and Upgraded Waterfall Kitchen Island. Quality Laminate Flooring Throughout W/ Upgraded Tiling In Bathrooms Upgraded Tiles In Foyer. Smooth Ceilings. Chef's Kitchen W/ Breakfast Bar, Staggered Glass Tile Backsplash, Track Light, Soft-Close Drawers & Undermount Sink W/ Pullout Faucet. Exceptional new buyer incentives include: live free for one year with maintenance fees paid for 12 months, 3.99% one-year mortgage rate guarantee, free parking and locker, buy with only 5% deposit, development charges capped, and full Tarion Warranty Program protecting your home for up to 7 years. (id:61852)
RE/MAX Hallmark Realty Ltd.
4 - 1463 O'connor Drive
Toronto, Ontario
MOVE-IN READY! Welcome To The Westview at Amsterdam, An Upgraded Brand New Luxury Condo Townhome In Central East York. Close To Schools, Shopping and Transit. This Beautiful 2 Bedroom Plus Main Floor Den Offers 1,325 Sq Ft Of Interior & 2 Private Balconies PLUS Private Roof Terrace Totalling 470 Sq Ft Of Outdoor Space. Balconies on each level.Complete With Energy Efficient Stainless Steel: Fridge, Slide-In Gas Range, Dishwasher & Microwave Oven/Hood Fan. Stackable Washer/Dryer.Amenities Include A Gym, Party Room And Car Wash Station. Features & Finishes Include: Contemporary Cabinetry & Upgraded Quartz Countertops and Upgraded Waterfall Kitchen Island. Quality Laminate Flooring Throughout W/ Upgraded Tiling In Bathrooms Upgraded Tiles In Foyer.Smooth Ceilings. Chef's Kitchen W/ Breakfast Bar, Staggered Glass Tile Backsplash, Track Light, Soft-Close Drawers & Undermount Sink W/ Pullout Faucet.Exceptional new buyer incentives include: live free for one year with maintenance fees paid for 12 months, 3.99% one-year mortgage rate guarantee, free parking and locker, buy with only 5% deposit, development charges capped, and full Tarion Warranty Program protecting your home for up to 7 years. (id:61852)
RE/MAX Hallmark Realty Ltd.
2 - 1463 O'connor Drive
Toronto, Ontario
MOVE-IN READY! Welcome To The Victoria at Amsterdam, An Upgraded Brand New Luxury Condo Townhome In Central East York. Close To Schools, Shopping and Transit. This Beautiful 2 Bedroom Plus Main Floor Den Offers 1,330 Sq Ft Of Interior & 2 Private Balconies Plus Terrace Totalling 435 Sq Ft Of Outdoor Space. Balconies on each level. Complete With Energy Efficient Stainless Steel: Fridge, Slide-In Gas Range, Dishwasher & Microwave Oven/Hood Fan. Stackable Washer/Dryer. Amenities Include A Gym, Party Room And Car Wash Station. Features & Finishes Include:Contemporary Cabinetry & Upgraded Quartz Countertops and Upgraded Waterfall Kitchen Island. Quality Laminate Flooring Throughout W/ Upgraded Tiling In Bathrooms Upgraded Tiles In Foyer. Smooth Ceilings.Chef's Kitchen W/ Breakfast Bar, Staggered Glass Tile Backsplash, Track Light, Soft-Close Drawers & Undermount Sink W/ Pullout Faucet.Exceptional new buyer incentives include: live free for one year with maintenance fees paid for 12 months, 3.99% one-year mortgage rate guarantee, free parking and locker, buy with only 5% deposit, development charges capped, and full Tarion Warranty Program protecting your home for up to 7 years. (id:61852)
RE/MAX Hallmark Realty Ltd.
4 - 1459 O'connor Drive
Toronto, Ontario
MOVE-IN READY! Welcome To The Westview at Amsterdam, An Upgraded Brand New Luxury Condo Townhome In Central East York. Close To Schools, Shopping and Transit. This Beautiful 2 Bedroom Plus Main Floor Den Offers 1,325 Sq Ft Of Interior & 2 Private Balconies PLUS Private Roof Terrace Totalling470 Sq Ft Of Outdoor Space. Balconies on each level. Complete With Energy Efficient Stainless Steel: Fridge, Slide-In Gas Range, Dishwasher & Microwave Oven/Hood Fan. Stackable Washer/Dryer. Amenities Include A Gym, Party Room And Car Wash Station. Features & Finishes Include: Contemporary Cabinetry & Upgraded Quartz Countertops and Upgraded Waterfall Kitchen Island. Quality Laminate Flooring Throughout W/ Upgraded Tiling In Bathrooms Upgraded Tiles In Foyer. Smooth Ceilings. Chef's Kitchen W/ Breakfast Bar, Staggered Glass Tile Backsplash, Track Light, Soft-Close Drawers & Undermount Sink W/ Pullout Faucet.Exceptional new buyer incentives include: live free for one year with maintenance fees paid for 12 months, 3.99% one-year mortgage rate guarantee, free parking and locker, buy with only 5% deposit, development charges capped, and full Tarion Warranty Program protecting your home for up to 7 years. (id:61852)
RE/MAX Hallmark Realty Ltd.
3 - 1499 O'connor Drive
Toronto, Ontario
MOVE-IN READY! Welcome To The Holland at Amsterdam, An Upgraded Brand New Luxury Condo Townhome In Central East York. Close To Schools, Shopping and Transit. This Beautiful 2 Bedroom Plus Main Floor Den Offers 1,325 Sq Ft Of Interior & 2 Private Balconies Plus Terrace Totalling 470 Sq Ft Of Outdoor Space. Balconies on each level. Complete With Energy Efficient Stainless Steel: Fridge, Slide-In Gas Range, Dishwasher & Microwave Oven/Hood Fan. Stackable Washer/Dryer. Amenities Include A Gym, Party Room And Car Wash Station. Features & Finishes Include:Contemporary Cabinetry & Upgraded Quartz Countertops and Upgraded Waterfall Kitchen Island. Quality Laminate Flooring Throughout W/ Upgraded Tiling In Bathrooms Upgraded Tiles In Foyer. Smooth Ceilings.Chef's Kitchen W/ Breakfast Bar, Staggered Glass Tile Backsplash, Track Light, Soft-Close Drawers & Undermount Sink W/ Pullout Faucet.Exceptional new buyer incentives include: live free for one year with maintenance fees paid for 12 months, 3.99% one-year mortgage rate guarantee, free parking and locker, buy with only 5% deposit, development charges capped, and full Tarion Warranty Program protecting your home for up to 7 years. (id:61852)
RE/MAX Hallmark Realty Ltd.
2 - 1499 O'connor Drive
Toronto, Ontario
MOVE-IN READY! Welcome To The Holland at Amsterdam, An Upgraded Brand New Luxury Condo Townhome In CentralEast York. Close To Schools, Shopping and Transit. This Beautiful 2 Bedroom Plus Main Floor Den Offers 1,325 Sq Ft Of Interior & 2 Private Balconies Plus Terrace Totalling 470 Sq Ft Of Outdoor Space. Balconies on each level. Complete With Energy Efficient Stainless Steel:Fridge, Slide-In Gas Range, Dishwasher & Microwave Oven/Hood Fan. Stackable Washer/Dryer.Amenities Include A Gym, Party Room And Car wash Station. Features & Finishes Include:Contemporary Cabinetry & Upgraded Quartz Countertops and Upgraded Waterfall Kitchen Island.Quality Laminate Flooring Throughout W/ Upgraded Tiling In Bathrooms Upgraded Tiles In Foyer.Smooth Ceilings. Chef's Kitchen W/ Breakfast Bar, Staggered Glass Tile Backsplash, Track Light, Soft-Close Drawers & Undermount Sink W/ Pullout Faucet. Exceptional new buyer incentives include: live free for one year with maintenance fees paid for 12 months, 3.99% one-year mortgage rate guarantee, free parking and locker, buy with only 5% deposit, development charges capped, and full Tarion Warranty Program protecting your home for up to 7 years. (id:61852)
RE/MAX Hallmark Realty Ltd.
1 - 1491 O'connor Drive
Toronto, Ontario
MOVE-IN READY! Welcome To The Holland at Amsterdam, An Upgraded Brand New Luxury Condo Townhome In Central East York. Close To Schools, Shopping and Transit. This Beautiful 2 Bedroom Plus Main Floor Den Offers 1,325 Sq Ft Of Interior & 2 Private Balconies Plus Terrace Totalling 470 Sq Ft Of Outdoor Space. Balconies on each level. Complete With Energy Efficient Stainless Steel: Fridge, Slide-In Gas Range, Dishwasher & Microwave Oven/Hood Fan. Stackable Washer/Dryer. Amenities Include A Gym, Party Room And Car Wash Station. Features & Finishes Include:Contemporary Cabinetry & Upgraded Quartz Countertops and Upgraded Waterfall Kitchen Island. Quality Laminate Flooring Throughout W/ Upgraded Tiling In Bathrooms Upgraded Tiles In Foyer. Smooth Ceilings.Chef's Kitchen W/ Breakfast Bar, Staggered Glass Tile Backsplash, Track Light, Soft-Close Drawers & Undermount Sink W/ Pullout Faucet.Exceptional new buyer incentives include: live free for one year with maintenance fees paid for 12 months, 3.99% one-year mortgage rate guarantee, free parking and locker, buy with only 5% deposit, development charges capped, and full Tarion Warranty Program protecting your home for up to 7 years. (id:61852)
RE/MAX Hallmark Realty Ltd.
1 - 1483 O'connor Drive
Toronto, Ontario
MOVE-IN READY! Welcome To The O'Connor at Amsterdam, An Upgraded Brand New Luxury Condo Townhome In Central East York. Close To Schools, Shopping and Transit. This Beautiful 2 Bedroom Offers 1,030 Sq Ft Of Interior & A170 Sg Ft Private Balcony. Complete With Energy Efficient Stainless Steel: Fridge, Slide-In Gas Range, Dishwasher & Microwave Oven/Hood Fan. Stackable Washer/Dryer. Amenities Include A Gym, Party Room And Car Wash Station. Features & Finishes Include: Contemporary Cabinetry & Upgraded Quartz Countertops and Upgraded Waterfall Kitchen Island.Quality Laminate Flooring Throughout W Upgraded Tiling In Bathrooms Upgraded Tiles In Foyer. Smooth Ceilings. Chef's Kitchen W/ Breakfast Bar, Staggered Glass Tile Backsplash, Track Light, Soft-Close Drawers & Undermount Sink W/ Pullout Faucet. The parking and locker are not included. Parking is available for purchase. (id:61852)
RE/MAX Hallmark Realty Ltd.
2501 - 115 Mcmahon Drive
Toronto, Ontario
Highly Desirable Heart of North York * 1-bedroom plus Open Den * 9ft Ceilings * Bright Living Area with Walkout to Private Balcony * Modern Kitchen Featuring Integrated Appliances and Custom Cabinetry * Luxurious Bathroom with Marble Tile Finishes * Includes 1 Locker and 1 Parking Space * Upscale building offering premium amenities, including a gym, indoor pool, and 24-hour concierge * Prime location with easy access to highways, subway, GO station, hospitals, parks, grocery stores, restaurants, and retail shops. (id:61852)
RE/MAX Partners Realty Inc.
3408 - 99 Broadway Avenue
Toronto, Ontario
Modern 1 bed 1 bath unit right by Eglinton station, shops, restaurants, line 1 subway, and surrounding schools. The unit features a south view, ensuite laundry and an exterior bedroom! Built in appliances in the kitchen and vanity in the bathroom. Large outdoor balcony for a one bedroom. Extras: High speed internet , 1 locker included! Building amenities include but are not limited to: outdoor swimming pool. gym, party room, visitor parking and concierge. (id:61852)
RE/MAX Your Community Realty
510 - 700 Sheppard Avenue W
Toronto, Ontario
Discover Elevated Living In This Pristine, Never-Lived-In 2-Bedroom, 2-Bath Suite At The Westmount Boutique Residences In Bathurst Manor. Featuring A Well-Planned Open-Concept Layout, This Home Offers Excellent Separation Between Bedrooms, Two Spacious Full Bathrooms, And Modern Finishes Designed For Everyday Comfort. Flexible Lease Terms Available To Accommodate Your Needs.Located In A Quiet, Well-Established Community, You'll Be Steps From TTC, Neighbourhood Shops, Parks, And Great Dining. A Short Drive To Rosedale Golf Club, Bayview Village, Yorkdale, Sheppard West Subway Station, And Hwy 401. A Beautifully Designed Suite In A Prime Location-Don't Miss It! (id:61852)
Avenue Group Realty Brokerage Inc.
Blue Whale Capital Realty Inc.
202 - 25 Richmond Street E
Toronto, Ontario
Recently Repainted, Immaculate, Functional & Spacious Bachelor (Larger Than Some 1 Bedroom Units) In The Epicentre Of Downtown Toronto! Steps To The Subway & Everything Else You Need From Groceries, Shopping, Dining & Entertainment, Healthcare & more! East-facing Unit With Morning Light , Privacy & Many Upgraded Finishes. Large Windows And Private Balcony. Clean Appliances, Window Coverings (both curtains and roller blinds), Heating, Cooling, Water & A Locker Are Also Included In The Rent! Beanfield is also available within the building for more affordable Internet. Great Value For The Location, Perfect for healthcare workers and other downtown professionals. Don't Miss Out! Stellar Amenities include 24hrs Concierge/Security, Guest Suites, Swimming Pool, Gym, Yoga Studio, Outdoor Deck, Party Room With Pool Table, Business Center/Work Stations & More! Photos are from the previous listing last year. (id:61852)
Royal LePage Signature Realty
7 - 985 Kingsway Drive
Burlington, Ontario
This renovated 1-bedroom apartment is located in a quiet, well maintained 8plex in Burlington's Aldershot neighbourhood. With a brand new kitchen, appliances, flooring and large windows that let in tons of natural light, the space feels fresh and functional. The layout offers a comfortable bedroom, living area, and a clean, modern bathroom. Conveniently located close to Fortinos, Shoppers, IKEA, the GO station, and Mapleview Mall - everything you need is nearby. A great option for anyone looking for a well-maintained rental in a prime location. 1 parking spot included, on site coin laundry & tenant to pay hydro. A great opportunity in Aldershot! (id:61852)
Real Broker Ontario Ltd.
1 - 16 Cedar Avenue
Hamilton, Ontario
Gorgeous renovated unit in the desirable St Clair neighbourhood. Outside has covered porch, sun deck, and backyard use. Includes private parking. Brick and beam main floor with pot lights, natural gas fireplace, exposed brick, huge kitchen island with breakfast bar, SS gas stove, wine fridge and SS Fridge with main floor laundry/bathroom. Included is King Size bed, dresser, TV Mounted on wall and sunchairs in the front porch. Spacious renovated primary with another large renovated bathroom with glass shower & his/her sinks. Great location close to amenities, schools, Gage park and public transit. All usual documents requested. (id:61852)
Royal LePage Burloak Real Estate Services
7 - 316 Aberdeen Avenue
Hamilton, Ontario
Large renovated 2-bedroom unit with balcony available for lease. Located steps from Locke Street and its dining, cafés, and shopping amenities. Situated at the corner of Aberdeen Ave and Locke St in the historic Century Building, this residence has character and well-maintained finishes throughout. This unit features a renovated kitchen, AC, a four-piece bathroom, balcony and hardwood flooring. Beautiful accent brick wall with fireplace creates a warm and inviting living rom space. Recently replaced windows provide ample natural light, and a rear door offers access to the fire escape. Public transit is conveniently located at the front of the building, making this an ideal location for professionals affiliated with McMaster University or St. Joseph's Hospital. Street parking only. (id:61852)
RE/MAX Escarpment Realty Inc.
61 Waterloo Street
Kitchener, Ontario
ARGE LEGAL DUPLEX A STONE'S THROW FROM GOOGLE, GO TRAIN AND THE DOWNTOWN CORE! BOTH UNITS WILL BE VACANT BY THE END OF MARCH. Welcome to 61 Waterloo Street, Kitchener - a well-maintained 2-storey legal duplex offering versatility, strong rental potential, and an unbeatable central location. Unit #1 features carpet-free living with an open-concept kitchen and dining area, complete with stainless steel appliances. Enjoy the enclosed front porch, perfect for morning coffee or extra living space. This unit offers 3 bedrooms, including a spacious primary bedroom with a 3-piece ensuite, plus an additional 4-piece shared bathroom and den - ideal for a home office, nursery, or study area. Unit #2 offers carpet-free living, open-concept layout with a functional living space, in-suite laundry, and a 4-piece bathroom-perfect for tenants or extended family. Ideally located minutes to Highway access, Google, Grand River Hospital, GO Transit, and Kitchener's downtown core, this property is an excellent opportunity for investors or owner-occupiers looking to live in one unit and rent the other. A rare chance to own a legal duplex in a prime Kitchener location-don't miss it. (id:61852)
RE/MAX Twin City Realty Inc.
22 Kennedy Street
Welland, Ontario
Welcome To An Exceptional Investment Opportunity In The Heart Of Welland! This Solid Fourplex With An Additional Dwelling Unit ADU Offers Incredible Value For Investors Seeking Strong Cash Flow And Long Term Upside. Featuring Four Self Contained Units Plus A Separate Garden Suite Converted From The Detached Garage, This Property Provides Added Rental Income. Each Unit Is Equipped With Its Own Hydro Meter Along With A House Meter, Offering Convenience And Efficient Utility Management. Zoned Residential Medium Density (RM), This Property Allows For Flexibility And Future Potential In A Growing Market. Ideally Situated On Kennedy Street In A Mature And Central Neighbourhood, Tenants Will Enjoy Easy Access To Public Transit, Schools, Parks, Shopping, And Everyday Amenities. Just Minutes From Downtown Welland, The Welland Canal, Niagara College, And With Quick Access To Hwy 406, This Location Offers Seamless Connectivity To Niagara Falls, St Catharines, And Surrounding Areas. With Strong Rental Demand, A Desirable Unit Mix, And An Additional Dwelling Unit ADU , This Property Represents A Rare Opportunity To Secure A High Performing Asset In One Of Niagara's Emerging Investment Markets. A Smart And Strategic Addition To Any Real Estate Portfolio. (id:61852)
Royal LePage Signature Realty
1701 - 15 Glebe Street S
Cambridge, Ontario
Located in the heart of historic downtown Galt, this beautiful condo is part of the vibrant Gaslight District-a new center for residential, commercial, retail, dining, art, and culture. Here, life, work, and leisure come together to create an unparalleled living experience. This impressive unit has nine-foot painted ceilings, wide-plank light flooring, and premium finishes throughout. The spacious kitchen features modern cabinetry with designer hardware, quartz countertops, a tile backsplash, an oversized island with an under-mount sink and gooseneck faucet, and stainless steel appliances. The open-concept design flows seamlessly from the kitchen into a generous living and dining area, ideal for entertaining. Floor-to-ceiling windows and access to a large balcony let natural light flood the space. The primary suite offers his & her closets, glass doors leading to the balcony, and a luxurious four-piece ensuite with dual sinks and a walk-in shower. A second bedroom with floor-to ceiling windows, a four-piece bath with a tub and shower combo, and in-suite laundry complete this premium unit. This condo also includes two parking spaces for your convenience. Residents enjoy access to an array of amenities, including a welcoming lobby with seating, secure video monitored entry, a fitness area with a spacious yoga and Pilates studio, a games room with billiards, ping-pong, and a large TV, a catering kitchen, a private dining room, and a cozy library. The lounge opens onto a spacious outdoor terrace overlooking Gaslight Square, featuring multiple seating areas, pergolas, fire pits, and a BBQ area for outdoor relaxation. (id:61852)
Corcoran Horizon Realty
611 - 1 Wellington Street
Brantford, Ontario
Bright and Spacious Condo In A Vibrant, Desirable Location In Downtown Brantford! *** Enjoy 1 Year Of Free Maintenance Fees, A Limited-Time Incentive! *** This 1 + 1 Comes With 9' Ceilings, Large Windows, With Tons Of Amenities Which Includes Your Own Parking Spot, A State Of The Art Fitness Room, A Party Room, And A Rooftop Garden. This Pristine Unit Comes Complete With Convenient In-Suite Laundry Facilities And Features Stainless Steel Appliances And Sleek Kitchen Counters, Adding A Touch Of Elegance To The Space. Steps Away From The GO Train Station, Laurier University, Conestoga College, Banks, YMCA, Harmony Square, And Many Restaurants. Perfect for Investors and First Time Home Buyers! This Unit Is Currently Leased At $1700+Utilities/Month. Option Of Assuming The Tenant Or Vacant Possession! (id:61852)
Executive Homes Realty Inc.
420 Harvie Avenue
Toronto, Ontario
Fantastic Detached Family Home in a Caledonia-Fairbank Neighborhood! This truly custom-built home features an open-concept main floor designed for entertaining and everyday living. Enjoy soaring 9-foot ceilings on both the main and second floors, with an impressive 83-inch basement ceiling height. The gourmet modern kitchen is a chef's dream, complete with a large island featuring a quartz waterfall countertop and backsplash, a dedicated coffee station, and direct access to a covered patio. Elegant details include glass railings, 43-inch-wide stairs, potlights throughout, 5 inch baseboards, and classic colonial doors. All bedrooms boast double closets, and the convenience of second-floor laundry adds to the home's functionality. Electric blinds on the main floor complement the abundance of natural light streaming in from east and west exposures through numerous windows. The finished basement includes a separate 1 bedroom apartment with ensuite laundry and side access, while the main-floor stairs remain intact for easy conversion back to a single-family layout if desired. Currently rented to reliable tenant sat $2,000 per month, who will stay or vacate. Step outside to an amazing backyard oasis featuring patterned concrete, a covered patio with custom millwork, a built-in charcoal BBQ(gas line available), a garden area, and two sheds. Additional amenities include rough-in for a central vacuum system. Located directly across from Charles Caccia Park, enjoy easy access to a playground and wading pool. This home offers the perfect blend of style, comfort, and location-don't miss this exceptional opportunity! (id:61852)
RE/MAX Ultimate Realty Inc.
