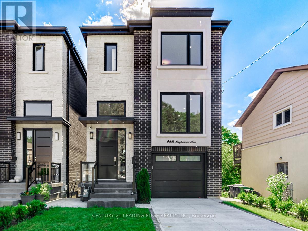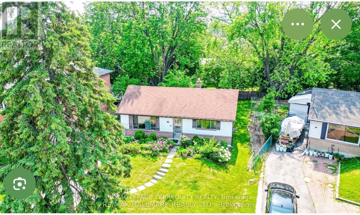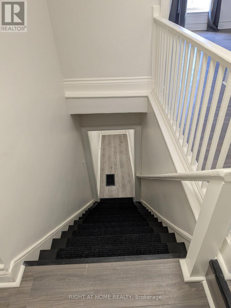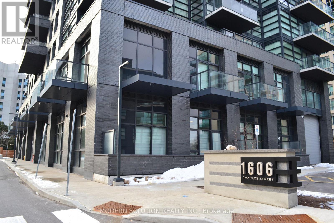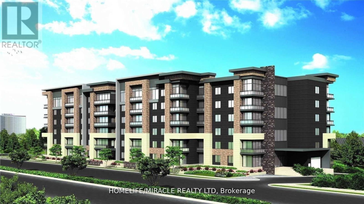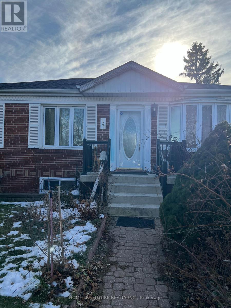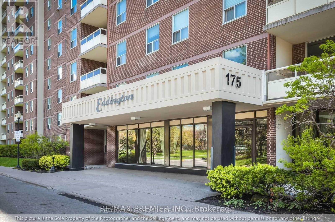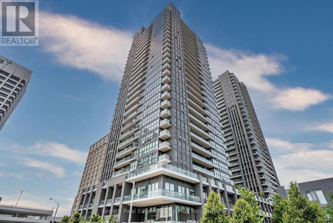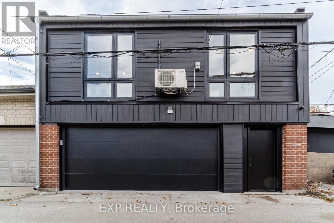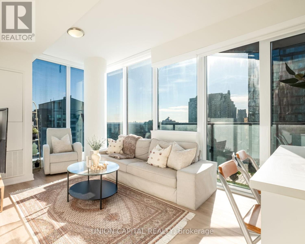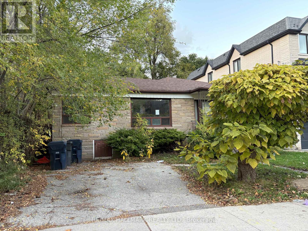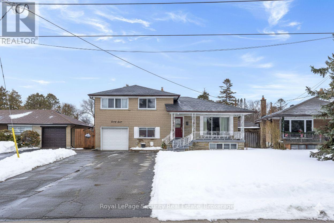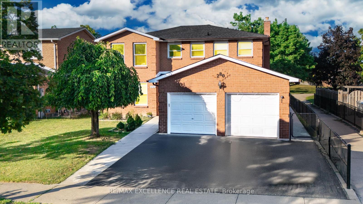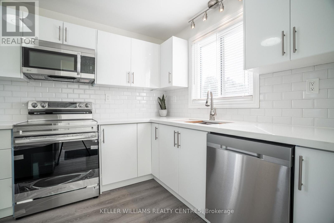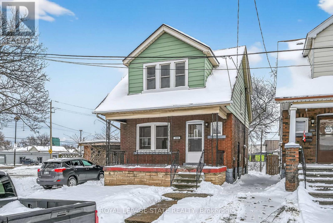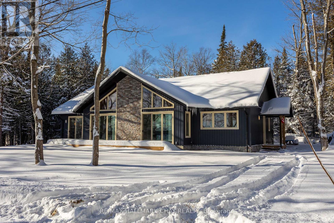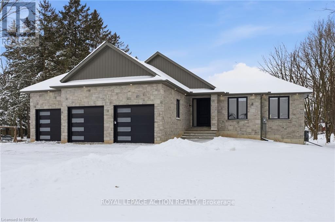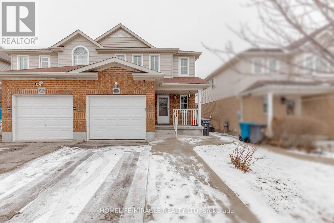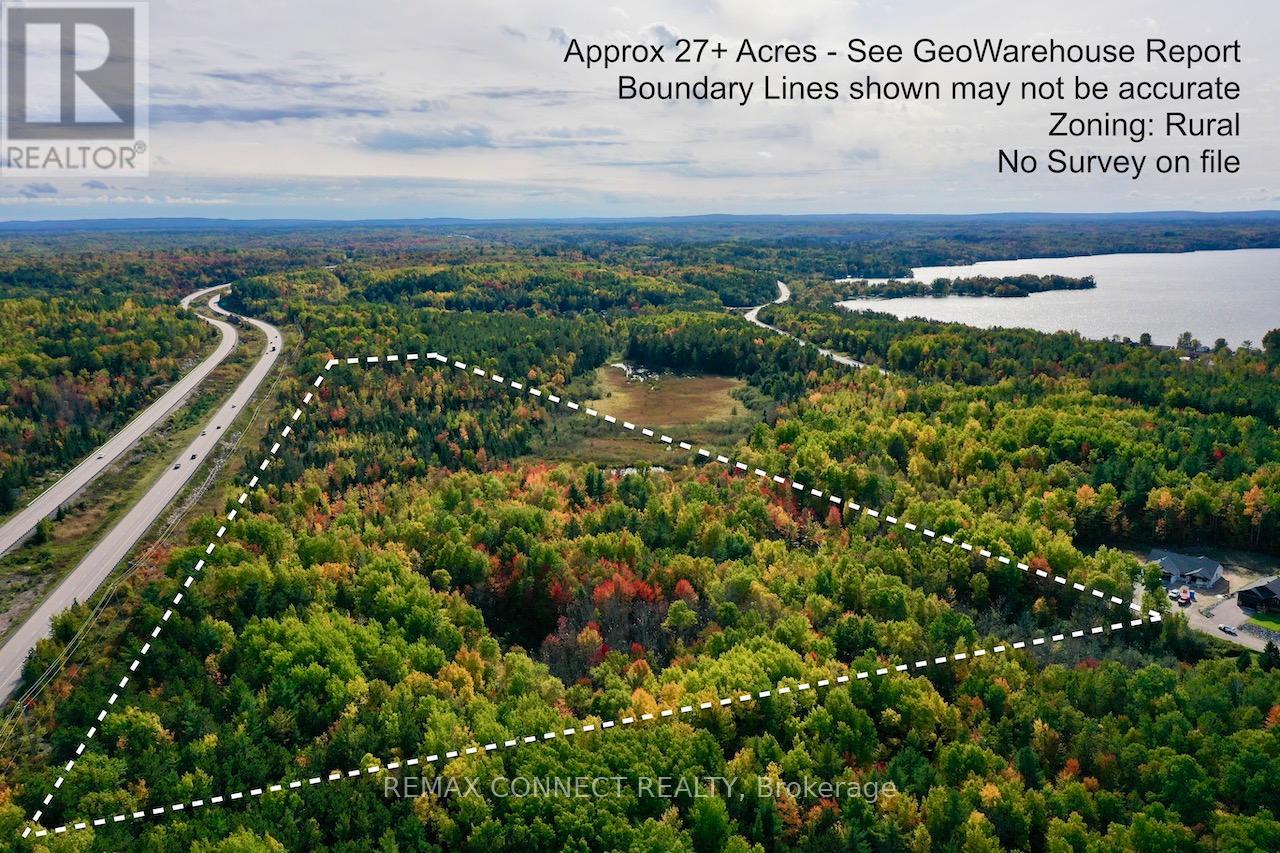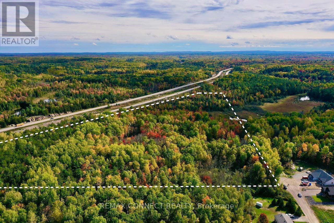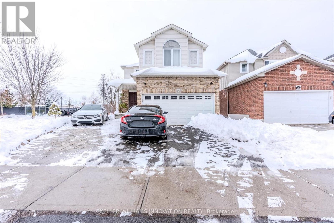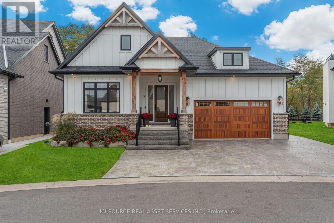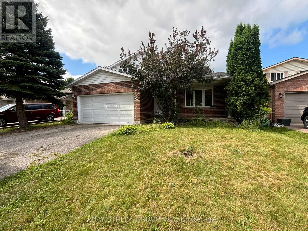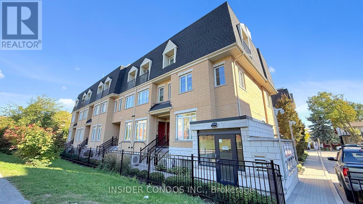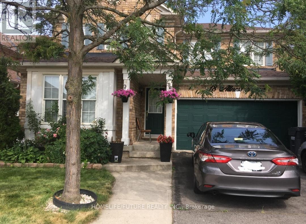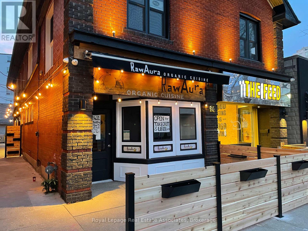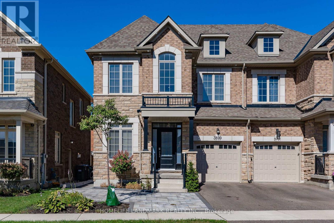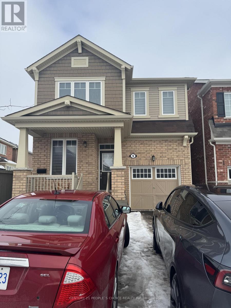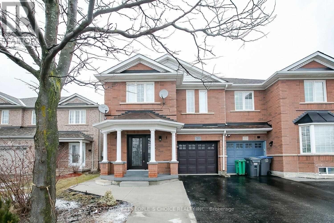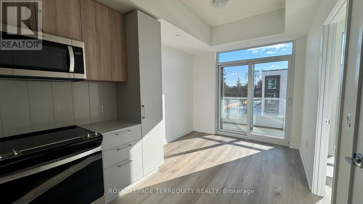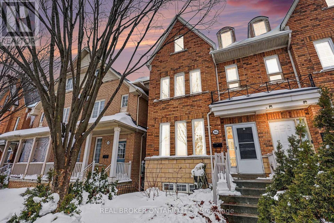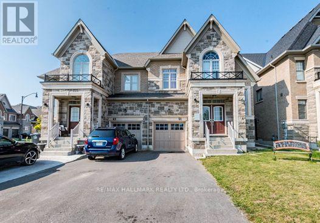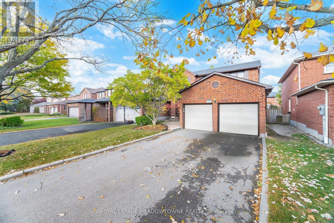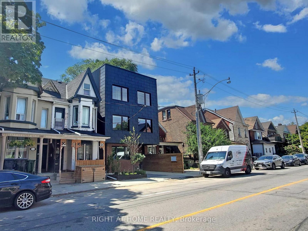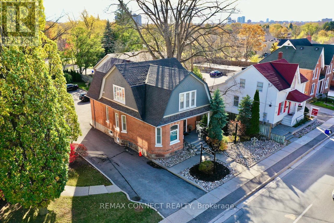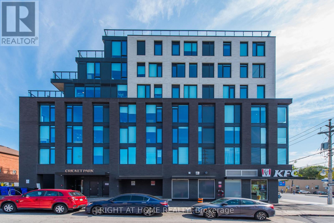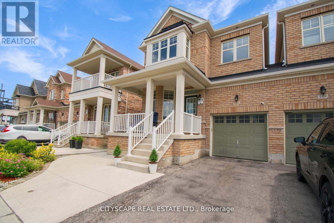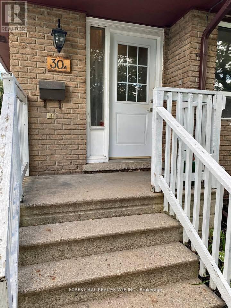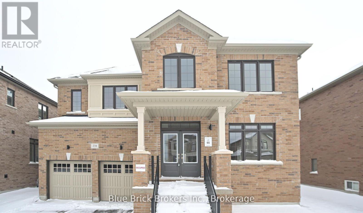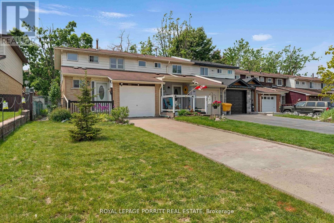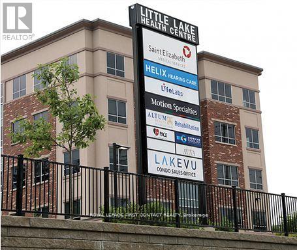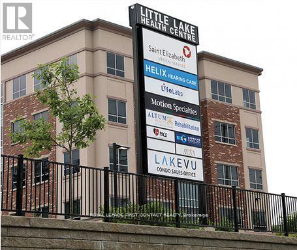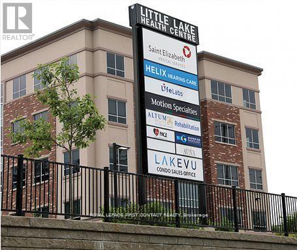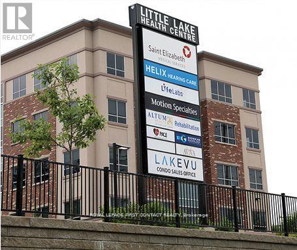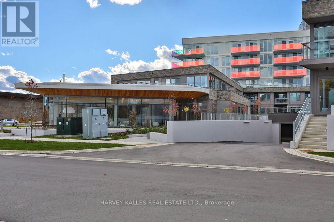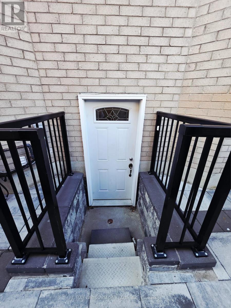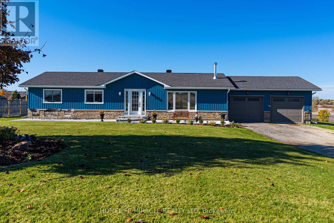48b Maybourne Avenue
Toronto, Ontario
Immaculate Brand New 4 Bdrm Custom Built Home In Sought After Clairlea, Master Craftsmanship + High End Finishes Throughout. Nothing Has Been Overlooked. 2 Laundry Rooms With 2 Washer & Dryers!! Superb Custom Kitchen W/ Large Island For Entertaining. Open Concept & Finished Bsmt Fully Finished W/ Walk Out & Radiant Heated Floors Throughout. Close To Schools, Parks, Trails And Much More! **EXTRAS** S/S Fridge, Stove, D/W, Hood/Microwave, 2 Sets Of Washer & Dryer, All Elf's, Hwt(Owned), High Efficiency Furnace, Central Vac System + Completed Security & Camera System , Garage Dr Opener & Full Tarion Warranty (id:61852)
Century 21 Leading Edge Realty Inc.
108 Castle Hill Drive
Toronto, Ontario
Absolutely incredible opportunity in one of Toronto's most prestigious neighborhoods! Rare oversized irregular lot with endless potential surrounded by custom homes and new mansion builds. Featuring a 45ft frontage, a depth of approximately 117.62ft, and a wide rear width of ~76ft, this property offers abundant space for outdoor living, a garden oasis, or future expansion. Furnace and windows have been updated. Build your dream residence - potentially over 3,000sqft - and explore the possibility of including a coach house at the rear, subject to approvals. Close to Scarborough Health Network hospital, Pacific Mall, and easy access to the 401, 404 & 407. Drawings & floor plans for a new home are attached. A truly exceptional find in a prime location! (id:61852)
Royal LePage Terrequity Realty
1 - 333 Simcoe Street S
Oshawa, Ontario
Updated second floor apartment located in a legal five-plex, offering a private entrance and a well-maintained, fully updated interior. Hydro, gas and water is included. Functional kitchen layout features a double stainless steel sink, refrigerator, and stove. Four-piece bathroom. Not lived in since the unit was updated. Building contains four other residential units. Smoke and carbon monoxide detectors installed in compliance with safety standards. Conveniently located close to public transit out front and within proximity to a new GO Station currently under construction, providing future commuter access. No parking available. Ideal for tenants seeking a private, updated unit in a small residential building with transit accessibility. A1 Tenants only. Full credit check required. (id:61852)
Right At Home Realty
103 - 1606 Charles Street
Whitby, Ontario
Close to 1000 SqFt. Fantastic Location. Welcome To The Landing Condos. Building Offering Modern Living In The Heart Of Whitby! This Stylish,Ten(10) Foot Ceiling ,2+1 bedroom, 2-bathroom, Two Story Townhome Features Modern Open-Concept Layout. Full Size Windows Offers daylights thought-out the day. Wide Plank Laminate Flooring Offers Clean Looks and Allergy Free Living. The Additional Den Creates The Perfect Work From Home Space. Two Generous Sized Bedrooms Features An Ensuite Bath In The Primary Bedroom. Parking Is Included. Ideally Located Near Hwy 401/407, Whitby Go And Just Minutes From Shopping, Dining, Entertainment, Schools, Parks, And Scenic Waterfront Trails. Residents Enjoy Access To Modern Amenities, Including A Fully Equipped Fitness Centre, Yoga Studio, Workspaces, A Dog Wash Area, Bike Station, Social Lounge, Outdoor Bbqs. Must See. (id:61852)
Modern Solution Realty Inc.
321 - 1 Falaise Road
Toronto, Ontario
Step into this newly painted, updated flooring and shower doors in both bathrooms. 1-bedroom + den unit of modern living with durable vinyl flooring throughout! The versatile den can be used as a second bedroom or office space, making this space both practical and inviting. Enjoy the convenience of one underground parking spot. The sleek modern kitchen boasts stainless steel appliances, while the ensuite stacked washer and dryer add to your everyday ease. Situated directly in front of the future LRT line, this 735sqft property is located just minutes from Guildwood GO Station, Highway 401, U of T Scarborough, and Centennial College. Plus, you're right across the street from shopping, dining, and everyday essentials. Enjoy the use of the building amenities including visitors Parking, Gym, Party Room, Exercise Room, and Recreation Room. (id:61852)
Homelife/miracle Realty Ltd
Bsmt - 127 Chillery Avenue
Toronto, Ontario
Basement 2 Bedroom + 1 Kitchen, 1 Washroom, Shared Laundry In Basement. Quiet And Convenient Area. For No Smoking Tenants Only. Tenant Is Responsible For Snow Removal And Keeping Their Area Clean. Separate Entrance Is At The Back. Tenants Pay 40% Of Utilities + 40% Water Bills. (id:61852)
Homelife/future Realty Inc.
414 - 175 Hilda Avenue
Toronto, Ontario
ALL UTILITIES INCLUDED. TANDEM PARKING FOR 2 CARS UNDER ONE SPOT NUMBER. Please Note "PETS FREE" Building. Very Affordable 3Bdr Unit Over 1000sqf Of Living Space, Located Steps From Steeles Ave And Minutes From Centerpoint Shopping Mall. Unbeatably Convenient Location, Steps To All Amenities, Ttc Bus To Finch Subway, School, Shops & Restaurants, Place Of Worship, Park. Enjoy Many Amenities The Building Has To Offer - Exercise Room, Indoor Pool, Sauna, Visitor Parking, Security System, And Recreation Centre. Available APRIL 1ST, 2026. (id:61852)
RE/MAX Premier Inc.
1705 - 2 Sonic Way
Toronto, Ontario
Don Mills & Eglinton, Desirable Area. Huge Balcony With Unrestricted View, Convenient To Restaurants, Shopping Center, Sunnybrook Park, & Edward Gardens. Extraordinary amenities include a party dining room, barbecue area, 24-hour concierge, gym, steam room, fitness & yoga room, pool & game room, and meeting & movie room. (id:61852)
Toronto Real Estate Realty Plus Inc
Laneway - 581 Crawford Street
Toronto, Ontario
Experience modern urban living in the heart of Little Italy with this newly built 1-bed, 1-bath Laneway Apartment. Available for immediate lease, the open-concept design fills the space with natural light, creating a stylish and inviting atmosphere. The kitchen boasts top-notch appliances, and the bedroom provides a peaceful retreat. Enjoy the convenience of in-unit washer and dryer. Embrace the vibrant community with authentic eateries and cultural events just steps away. (id:61852)
Exp Realty
205 Burnett Avenue
Toronto, Ontario
2 Bedroom Lower level In Hi-Demand Yonge/Sheppard-Walking Distance Yonge Subway, Shopping--Close To Hwy, Bright And Clean!! Laminate Floors Throughout (id:61852)
Homelife Frontier Realty Inc.
2102 - 15 Ellerslie Avenue
Toronto, Ontario
ALL EYES ON ELLERSLIE! Step into this sun-drenched 1-bedroom, 1-bathroom corner suite where modern luxury and effortless style come together. Thoughtfully designed with no wasted space, this bright residence showcases floor-to-ceiling windows framing expansive, unobstructed south city views. The open-concept layout features 9 ft smooth ceilings, designer lighting, and a stunning kitchen complete with integrated appliances and sleek custom cabinetry. Enjoy a seamless flow from the spacious living and dining area to not one-but two private balconies, ideal for morning coffee or evening sunsets. Perfectly positioned in the heart of Willowdale West at Yonge & Ellerslie, you're just moments from North York Centre subway (400m), Mel Lastman Square, Whole Foods, Loblaws, cafés, and top dining spots-with easy access to Hwy 401 for effortless commuting. Ellie Condos offers a full suite of high-end amenities including a 24-hour concierge, fitness centre, spin and yoga studios, theatre, games and party rooms, guest suites, and a stylish BBQ terrace. Experience one of North York's most coveted communities-your next chapter begins here. (id:61852)
Union Capital Realty
146 Bannockburn Avenue
Toronto, Ontario
Exceptional Opportunity! Unique chance to own in an elite enclave of Toronto. Nestled on a quiet, family-friendly street, this bungalow on an expansive lot is surrounded by luxury newbuilt homes and offers endless potential to either renovate or build new- ideal for both homeowners and investors. Close proximity schools, parks, restaurants and easy access to highway and downtown.In 2021 conditional consent was granted to severe the parcel into two separate lots. File Number: B0021/21NY (id:61852)
RE/MAX Hallmark Realty Ltd.
27 Belleglade Court
Toronto, Ontario
Welcome to 27 Belleglade Court, a spacious and versatile family home in the sought-after Humbermede neighborhood. This 4-bedroom, 2-bathroom detached sidesplit offers 1,515 sq. ft. of above-grade living space plus a fully finished 400 sq. ft. basement. The bright and open main level features a spacious living and dining area, while the updated kitchen offers stainless steel appliances and ample storage. The second level has three generously sized bedrooms and a5-piece bathroom. On the ground level, you'll find an additional bedroom, a den, and a 3-piecebathroom, making it perfect for a guest suite or home office. A separate entrance to the lower level adds convenience, and the fully finished basement includes a rec room, laundry, and storage. The private driveway and built-in garage (currently partitioned for additional living space) provide plenty of parking. Sitting on a large pie-shaped lot with a landscaped backyard and wooden deck, this home is ideally located steps from public transit, schools, parks, and shopping, with easy access to Highway 400 and 401, as well as Downsview Park TTC Subway and GO Station. Move-in ready and full of potential for families, investors, or multi-generational living, this home is a fantastic opportunity. Book your private viewing today! (id:61852)
Royal LePage Security Real Estate
280 Hansen Road N
Brampton, Ontario
Stunning 4+2 bedroom, 4-bathroom detached home, perfectly located in a family-friendly neighbourhood backing onto a peaceful park. This beautiful all-brick residence offers bright, spacious interiors featuring laminate flooring on the main level, a classic oak staircase, and elegant mahogany doors and trims that add a touch of sophistication throughout.The modern kitchen and inviting family room both open to a large backyard, perfect for family gatherings and entertaining guests. The fully finished basement provides additional living space-ideal for an in-law suite, home office, or recreation area.Situated close to top-rated schools, scenic parks, shopping, dining, and public transit, this move-in-ready home blends comfort, style, and convenience in one perfect package. (id:61852)
RE/MAX Excellence Real Estate
6131 Valley Way
Niagara Falls, Ontario
Welcome To 6131 Valley Way Located In A Fantastic Neighbourhood Of Niagara Falls! This Fully Renovated Top To Bottom Home Sits On Mature Lot That Offers A Large Sunny Backyard And Front Yard! The Main Floor Features High Quality Flooring With A Fantastic Open Concept Layout. Brand New Kitchen With All New Stainless Steel Appliances And Quartz Countertops! Generous Size Bedrooms With Plenty Of Closet Space! Brand New Washroom With Quartz Counter. Private Separate Entrance Basement Features A Brand New Kitchen, Bright Open Concept Living With Potlights, High Quality Flooring, Two Large Bedrooms And A Full 4 Piece Bathroom. Home Features 2 Separate Laundry Areas. Ideal For Extra Income Or Extended Family! Located Close To A Hospital, Schools, Parks, Shopping, Transit, QEW & Many Other Amenities/Attractions. Welcome Home! (id:61852)
Keller Williams Realty Centres
250 Glendale Avenue N
Hamilton, Ontario
Welcome to this charming 3-bedroom, 1-bathroom home located in the heart of Hamilton's Crown Point neighbourhood. A fantastic opportunity for the savvy buyer, this property provides the chance to personalize and add value over time. The main floor features separate living and dining rooms with large windows, making it bright and inviting for everyday living. The living room is highlighted by a stone fireplace surround, creating a warm and welcoming focal point. Character details continue throughout with high wood baseboards and a classic staircase with traditional spindling and railing, adding timeless appeal. The home also features nicely sized bedrooms, providing comfortable and functional living space. Enjoy the convenience of both a covered front porch and a covered rear porch, perfect for relaxing or extending your living space outdoors. An unfinished basement with a separate side entrance presents additional potential for future use or development. Notable updates include: roof replaced in 2023, new furnace installed in 2021, and updated exterior doors 2023, giving peace of mind for years to come. Situated in a walkable community close to amenities, Tim Horton's Field, Gage Park, shopping and dining along Ottawa St., schools, and public transit, this home combines character, key updates, and long-term potential in a sought-after location. (id:61852)
Royal LePage State Realty
27 Whippoorwill Road
Northern Bruce Peninsula, Ontario
Power of Sale! This custom-built bungalow captures the essence of modern waterfront living with unobstructed, panoramic views of Georgian Bay. Designed for effortless entertaining, the home features a stunning open-concept living and dining area that flows seamlessly into the chef-inspired kitchen, creating the perfect space for gatherings, celebrations, and everyday connection. Step into a showpiece interior where soaring cathedral ceilings, radiant heated concrete floors, and a dramatic fireplace elevate the entire atmosphere. Walls of custom floor-to-ceiling windows drench the home in natural light while framing breathtaking water views from every angle. The luxurious primary bedroom is a private retreat with an oversized walk-in closet and a spa-quality 5-piece ensuite. Three additional bedrooms offer space for guests, family, or a stylish home office-making this bungalow as functional as it is beautiful. Located just minutes from Lion's Head Provincial Park and a scenic drive from Tobermory, this modern sanctuary offers unmatched access to the Bruce Peninsula's world-renowned natural beauty. A rare coastal-modern masterpiece with an entertainer's layout-yours to claim. (id:61852)
RE/MAX Hallmark Chay Realty
3 Kings Lane
Brant, Ontario
This stunning 2,119 sq ft executive bungalow delivers the perfect balance of luxury finishes, thoughtful design, and peaceful country living minutes from the city! Set on a 0.63-acre lot, this home offers exceptional curb appeal with a 3 car garage and ample parking for vehicles, toys, or trailers. A standout feature is the pull-through door on the back of the garage, perfect for hobbyists, car enthusiasts, or anyone needing extra storage and functionality. Step inside to a bright, sophisticated interior featuring 10ft ceilings, 7ft doors, and engineered hardwood flooring throughout. The stunning chef's kitchen is thoughtfully designed with high-end appliances, premium cabinetry, and elegant quartz countertops & backsplash. With generous prep space & a layout ideal for entertaining, the kitchen flows effortlessly into the spacious dining area & bright living room. You will find a custom gas fireplace with built-in cabinetry, creating a warm and elevated gathering space. Step onto the covered back porch and take in the peaceful views of your scenic backyard. The home offers 3 bedrooms, including a luxurious primary suite with walk-in closet and spa-like ensuite with double vanity & glass shower. Two additional bedrooms & a 4pc main bathroom provide comfort for family or guests. For everyday convenience, enjoy a large mudroom/laundry room off the garage and a 2pc powder room to complete the main level. The basement offers exceptional future potential with 9ft ceilings, large windows, and garage access, making it ideal for a future in-law suite, additional living space, or custom development. Located in the charming Town of Scotland, this home offers the tranquility of country living with the convenience of being close to the HWY and amenities. A true modern executive bungalow, built with quality, attention to detail, and craftsmanship throughout. This is an amazing opportunity to own a newly built luxury home on a premium lot! (id:61852)
Royal LePage Action Realty
21 Dougall Street
Guelph, Ontario
Excellent Semi-Detached with Finished Walkout Basement in the High Demand Area of Grange East. Features 3 + 1 Bedroom, 3.5 Bath, Total 3 car Parking and more. The desirable floor plan offers an abundance of natural light with large windows and neutral finishes. The open concept design features a functional kitchen, including a large island with a breakfast bar, that overlooks a perfectly arranged dining room and great room. The great room provides a comfortable space for relaxing and/or entertaining. The primary suite is located on the second level and boasts a walk-in closet and a 4 piece ensuite. Two further bedrooms with closets, a large 3 piece bathroom, and a convenient laundry room also occupy the upper level. The Walkout Basement is Fully Finished with lots of windows and natural light, Basement features 1 Bedroom, Kitchen and one full bathroom. House is Freshly Painted Throughout, Brand New Blinds Throughout, Pot lights Throughout. (id:61852)
Homelife/miracle Realty Ltd
N/a Concession 8, Part Lot 29
East Ferris, Ontario
Directions: Take Hwy 94 (Callander Bay Dr), go east along Lansdown St, take first right onto Eglington Rd S, continue onto the gravel road (Eglington Rd S extension). Request Survey | 26.77 Acres zoned Rural (Rural and Residential - See Photos) located just minutes east of sought after Callander. The East side of Eglington Rd S falls under East Ferris, the west side is Callander. Make note of the custom built homes nearing completion situated immediately across from the lot. Municipal water, above ground hydro, and natural gas services are present on both sides of the street. Possible uses include Residential Dwelling, Bed and Breakfast, Farm/ Hobby Farm, Group Home, Home Industry, Home Occupation, Parks and Playgrounds, Place of Religious Assembly, School, Second Unit and/or Coach House, Short Term Rental, and Solar or Wind Farm. See attached Table 5A from applicable Zoning By law. The Land is regulated by NBMCA (North Bay Mattawa Conservation Authority. Please review aerial photos or map before visiting site. (id:61852)
Royal LePage Terrequity Realty
N/a Concession 8, Part Lot 29
East Ferris, Ontario
Directions: Take Hwy 94 (Callander Bay Dr), go east along Lansdown St, take first right onto Eglinton Rd S, continue onto the gravel road (Eglington Rd S extension). Request Survey | 26.77 Acres zoned Rural (Rural and Residential Uses - See Photos) located just minutes east of sought after Callander. The East side of Eglington Rd S falls under East Ferris, the west side is Callander. Make note of the custom built homes nearing completion situated immediately across from the lot. Municipal water, above ground hydro, and natural gas services are present on both sides of the street. Possible uses include Residential Dwelling, Bed and Breakfast, Farm/ Hobby Farm, Group Home, Home Industry, Home Occupation, Parks and Playgrounds, Place of Religious Assembly, School, Second Unit and/ or Coach House, Short Term Rental, and Solar or Wind Farm. See attached Table 5A from applicable Zoning Bylaw. The Land is regulated by NBMCA (North Bay Mattawa Conservation Authority). Please review aerial photos or map before visiting site. (id:61852)
Royal LePage Terrequity Realty
643 Doon Drive S
Waterloo, Ontario
LEGAL BASEMENT - 3 bedroom with 2 full bathrooms in the basement unit that has lots of natural light flowing throughout making it nice and bright. The home is Situated on a large, deep beautifully landscaped lot in one of Doon South Kitchener most desirable family neighbourhoods. The basement unit has over 850 square feet of living space. It is complete with it's own entrance, outdoor patio area and in-suite laundry. Comes with 1 assigned parking lot. (id:61852)
Keller Williams Innovation Realty
7 Fedorkow Lane
Niagara-On-The-Lake, Ontario
Discover refined living in this beautifully crafted custom bungalow, one of nine homes in an exclusive cul-de-sac in the quaint town of St. Davids, Niagara-On-The-Lake. Offering 1,644 sq. ft. of main floor space with 10-foot ceilings, 8-foot doors, and oversized windows that flood the home with natural light. The designer kitchen showcases a striking walnut island with a built-in microwave and beverage center, gas stove, and premium GE Café stainless steel appliances. The open-concept living room features a charming brick gas fireplace, creating a warm and inviting space for entertaining or relaxing. The main floor offers 2 spacious bedrooms and 2 full bathrooms, both with heated floors for year-round comfort. The lower level impresses with an additional 1000 sq ft of finished space, extended-height ceilings, a generous recreation room complete with a wet bar and fireplace, plus an additional bedroom and full bath-ideal for guests or family. Step outside to your private, treed backyard, featuring an oversized covered deck and two interlock stone entertaining areas-perfect for outdoor dining and gatherings. The double garage includes an EV charging outlet, and the driveway accommodates up to three vehicles. Experience luxury, comfort, and modern living in the heart of St. Davids-just minutes from wineries, golf, and all that Niagara-on-the-Lake has to offer. Vacant Land Condo Monthly Fee $198.41 *For Additional Property Details Click The Brochure Icon Below* (id:61852)
Ici Source Real Asset Services Inc.
327 Cornridge Place
Waterloo, Ontario
Welcome to 327 Cornridge Pl, Waterloo, ON! Nestled in a tranquil and convenient location near the University of Waterloo, this property offers ample space for your entire family to thrive. Featuring a luxurious master bedroom with a 4-piece ensuite bathroom, this home ensures both comfort and privacy. Enjoy the expansive front and back yards, perfect for outdoor activities and gatherings. With a double parking garage and additional 4 outdoor parking spaces, parking will never be an issue. Conveniently located steps away from picturesque lake trails and bus stops, as well as a mere 5-minute drive to popular shopping destinations including Costco, Sobeys, Canadian Tire, and more. Don't miss out on the opportunity to make this your dream home! (id:61852)
Bay Street Group Inc.
226 - 380 Hopewell Avenue
Toronto, Ontario
Welcome to Unit 226 at 380 Hopewell Avenue, a bright and spacious stacked townhouse in a highly sought-after Toronto neighborhood. This home features cozy living areas, an original kitchen ready for your personal touch, and a private terrace perfect for relaxing or entertaining. Conveniently located near shops, schools, parks, and transit, it offers the perfect blend of city accessibility and neighborhood tranquility. A fantastic opportunity to make this townhouse your own! (id:61852)
Insider Condos Inc.
Bsmt - 18 Allness Road
Brampton, Ontario
Great Location! Spacious & Bright Newly Built Basement Apartment In The Prestigious Fletcher's Meadow Neighbourhood Of Brampton. 1 Bedroom, Large Grate Room, Good Size Kitchen With Brand-New S/S Appliances, Laminated Floor Throughout, 3 Piece Bathrooms. 1 Parking Spot. Close To All Amenities. Close To Public Transportation, Great Schools, Parks And Restaurants, Banks, Grocery Stores. Easy Access To Major Highways, Including 410. (id:61852)
Homelife/future Realty Inc.
206 - 94 Lakeshore Road E
Mississauga, Ontario
Newly renovated professional office building located in the heart of Port Credit, within close proximity to the waterfront trails and Port Credit GO Station. Private office room available for rent in a quiet, well-maintained building with a limited number of professional office tenants. Interior renovations completed in 2022. Turn-key space with utilities included in the monthly rent. Features a new oversized vinyl window providing ample natural light throughout the day. (id:61852)
Royal LePage Real Estate Associates
Bsmt - 3899 Arvona Place
Mississauga, Ontario
Client Remarks Professionally Finished 2-Bedroom Basement Apartment for Rent in Churchill Meadows. This legal two-bedroom basement apartment offers a private and comfortable living space with a separate entrance. Unit features a spacious kitchen with large windows, upgraded quartz countertops, upgraded kitchen cabinets and stainless steel appliances. Private basement laundry for your convenience. 1 parking space included. Situated in a family-friendly neighborhood, close to schools and community center. This apartment is ideal for a couple or small family looking for a quiet, comfortable home in a prime location. Tenant pays $100/month for utilities. (id:61852)
Homelife Landmark Realty Inc.
Bsmt - 9 Facet Street
Brampton, Ontario
Two Bedroom Legal Basement Apartment For Rent. Spacious Open Concept Living Room. Modern Kitchen With Quartz Countertops & Backsplash. Large Windows Providing Ample Natural Light. Pot lights Throughout. Separate Entrance & Laundry. Transit At Door Steps. Mins Away From Schools,lights Throughout.Park, Plaza. (id:61852)
Century 21 People's Choice Realty Inc.
25 Dunure Crescent
Brampton, Ontario
Beautiful upgraded 4-bedroom home available for lease in a prime Brampton location (main level only - basement excluded). This spacious property features separate family, living, and dining rooms, fresh paint throughout, pot lights, and a brand-new front door. Enjoy a bright, open layout perfect for comfortable family living. Conveniently located close to Mount Pleasant GO Station, schools, parks, and Creditview Soccer Park. The home offers concrete surrounding the property and a huge backyard deck. Situated on a quiet, child-friendly street with no homes directly in front, providing a lovely park view.Upstairs will pay 70% of utilities bills (Gas, Electricity, Water and water tank rental); 30% to be paid by the basement.Basement is not included in the lease. (id:61852)
Century 21 People's Choice Realty Inc.
205 - 500 Plains Road E
Burlington, Ontario
Available Immediately Brand New 1-Bedroom with Parking in Burlington's Premier Community. Welcome to Northshore Condos, where LaSalle meets the Harbor. This brand-new 1-bedroom suite offers a thoughtfully designed open-concept layout featuring 9-foot ceilings, high-performance laminate flooring, designer cabinetry, quartz countertops, stainless steel appliances, and an upgraded Island. Enjoy seamless indoor-outdoor living with extra large balcony - ideal for entertaining, relaxing, and taking in the views. Residents have access to exceptional amenities, including a Skyview Lounge and rooftop terrace with BBQ stations, dining areas, and sunbathing cabanas overlooking the water. Additional features include a fully equipped fitness center, yoga studio, co-working lounge, boardroom, party room, and chef's kitchen. The building is pet-friendly and even includes a convenient dog-wash station at the street-level entrance. Overlooking the rolling fairways of the Burlington Golf & Country Club. Ideally located near Burlington Beach, LaSalle Park & Marina, Mapleview Mall, and an array of restaurants, shops, and schools. Easy access to the GO Train, QEW, and Highway 403 makes commuting effortless. (id:61852)
Royal LePage Terrequity Realty
16 Leitch Avenue
Toronto, Ontario
An exceptional, extensively renovated residence in one of North York's most sought-after neighbourhoods, offering outstanding versatility for investors, student housing, or multi-generational living. Ideally located just steps from York University and Seneca @ York Campus, this turnkey property features 2 kitchens, 2 laundry rooms, 2 car garage and combines intelligent design, upgrades, and long-term investment appeal. The main home showcases a bright, modern layout with 9-foot ceilings on the main floor, refined finishes, and its own kitchen and laundry, providing complete independence. The upper level features three generously sized bedrooms, including a private primary retreat with a huge walk-in closet and ensuite with glass shower and soaker tub. Two additional bedrooms share a Jack & Jill bathroom, a highly efficient configuration that supports shared living while preserving privacy-ideal for student or extended-family arrangements. A separate entrance leads to a beautifully finished basement in-law suite, thoughtfully designed with its own kitchen, laundry, living space, full bathroom, and bedroom. The home has been extensively updated throughout with modern kitchen and bathrooms, pot lighting, new furnace, contemporary flooring, doors, fresh paint, and a fully fenced backyard with interlock, creating a polished, move-in-ready experience. Additional features include central air conditioning and a rare double car garage, adding both comfort and everyday convenience. Enjoy an unbeatable location with walkable access to TTC, Finch West Subway Station, the new Finch West LRT, restaurants, supermarkets, athletic facilities, and community amenities, plus Humber River Hospital just minutes away. Whether you're a savvy investor seeking a strategic acquisition or a family looking for a spacious, flexible, and beautifully updated home-this is a rare opportunity in one of Toronto's most dynamic neighbourhoods. (id:61852)
Real Broker Ontario Ltd.
51 Dolobram Trail
Brampton, Ontario
Location! Location! Location! Perfect 4 bedroom, semidetached home 2018 built, in one of the most demanding neighborhood in Brampton with little over 200 Sq feet of space Extended kitchen with backsplash plus 9 feet kitchen island with hardwood floors plus pot lights on main floor,. Close to most amenities including sports facilities, shopping Centre & hwys, 15 mins drive to mount pleasant Go station. Move in & enjoy! wont last long. No disappointments here! remarks. (id:61852)
RE/MAX Hallmark Realty Ltd.
6236 Camgreen Circle
Mississauga, Ontario
Beautifully Maintained 3 bedroom Detached Two Storey On An Oversized Lot In A Well Sought After Location. **Please See Attachment For A Complete List Of Upgrades/Improvements Approximate Cost and Year Complete.** Freshly Painted , New Light Fixtures, Great Layout, Spacious Principal Rooms, Plenty Of Natural Sunlight, Cozy Family Room With Wood burning Brick Fireplace, Nice Kitchen With S/S Appliances, Formal Dining, Inviting Living Room, Lovely Sunroom Overlooking Backyard With Large Sky, Main Floor Laundry Room, Second Floor Has 3 Spacious Bedrooms, Office/Nursery Room Off Primary Bedroom, Basement is Finished With A Large Recreation Room and Storage Area. Great Schools, Restaurant's, Shopping, Conservation Land, Credit River, Walking Trails. (id:61852)
Royal LePage Meadowtowne Realty
2 - 798 Dovercourt Road
Toronto, Ontario
Newly built 3-bedroom + den, 3-washroom residence offering exceptional space and privacy across four full levels, designed to feel like a modern townhome. Quiet and set back from the street, this home provides a rare sense of seclusion while remaining highly connected.The open-concept chef's kitchen is equipped with stone countertops and full-size stainless steel appliances, complemented by quality finishes and ample storage. The home features in-unit laundry room, spacious bedrooms, and a spa-like primary ensuite with a walk-in shower and walk-in closet.The highlight is a private rooftop deck with unobstructed panoramic views of Toronto's skyline, offering an exceptional outdoor retreat. Located close to Bloor and Dovercourt Road, just a 3-minute walk to Ossington subway station, and steps to the shops, cafés, retail, supermarkets, parks, schools, and restaurants along Dovercourt, Bloor, and Ossington. A rare opportunity to enjoy a new construction and true privacy in one of Toronto's most sought-after neighbourhoods. (id:61852)
Right At Home Realty
567 Kingston Road W
Ajax, Ontario
A VC3 zoned non-heritage designated circa 1905 built century home offering a multitude of possibilities. The layout comprises of a grand foyer with formal living and dining on the main level, a rear sitting room that can be used as a family room, office, main level bedroom, and another spare room that doubles up as an additional bedroom or children's playroom. The building is tastefully upgraded, look for the period correct trimwork and ornate details, the stained leaded glass windows and more. The address offers a high visibility 2606SqFt (MPAC) WORK/ LIVE opportunity in the heart of Historic Pickering Village with 9 - 10 designated Parking Spaces. VC3 Zoning permitted uses include; single family residence, office, retail, personal service shop, and gallery. See attached excerpt from Zoning Bylaw. Office layout (floor layout plan attached) can accommodate 7 offices with living/ dining as reception/ meeting room areas. There is direct access from the rear parking lot - Watch Virtual Tour! Originally built in circa 1905, a rear addition was added in 1994. This all brick structure has been impeccably maintained. Same owner for 23+ years, presently used as office/ residence. Town of Ajax Non-Designated Heritage Property list attached. UPGRADES: 2017 Furnace Lennox Ultra High Efficiency Ultra, 2017 HEPA Filter with UV Disinfection Lamp, 2017 A/C, 2017 5-Stage Water Filter (Reverse Osmosis) for Kitchen, 2016 Gas Water Heater on demand, 2016 Roof, 2010 Windows.. and lots more. (id:61852)
Royal LePage Terrequity Realty
701 - 7 Fairbank Avenue W
Toronto, Ontario
Welcome to one of the largest 3 bedroom suites at The Cricket Park Residences - professionally managed modern rental building in the heart of bustling Dufferin & Eglinton. Smartly laid out almost 1000 sqft unit that is featuring two full bathrooms, plenty of storage, large windows with custom window treatments, top of the line laminate flooring throughout, loft-style exposed concrete ceilings, recessed lighting in bedroom, stainless steel appliances in your modern kitchen & ensuite laundry. Views of downtown skyline and Lake Ontario. Building features a party room, work from home lounge, outdoor terrace with BBQ, smart parcel lockers & smart access. Steps away from TTC, Eglinton LRT, parks, trails, major supermarkets, banks, restaurants, bars and other entertainment. The building is pet friendly (with restrictions). Roommates are welcome. Utilities are extra. Lockers are offered at $50/m extra. Parking is available through a city street parking permit or on surface lots nearby. *** Rent this unit in December for 13 months and get 1 month of free rent! *** (id:61852)
Right At Home Realty
Bsmt - 151 Allegro Drive
Brampton, Ontario
This bright and spacious 2-bedroom, 1-bathroom legal basement apartment features a private separate entrance, separate laundry, and 1 parking spot. Conveniently located near the major intersection of Chinguacousy Rd & Queen St W, it's just a short walk to grocery stores, bus stops, and everyday amenities. Enjoy quick and easy access to Mississauga, making it ideal for commuters. Perfect for a small family or working professionals. Lease requirements: Equifax credit Check, Paystubs, Job letter, First and last month deposit, Provincial Lease Agreement, Rental Application Required. ** This is a linked property.** (id:61852)
Cityscape Real Estate Ltd.
30 Bernick Drive
Barrie, Ontario
Well-maintained legal duplex offering a turnkey investment with two fully self-contained units. Both suites are currently tenanted, providing immediate cash flow. The upper unit features three bedrooms and has been recently updated with new flooring, fresh paint, and a new kitchen backsplash, along with a bright kitchen, open living/dining area, private laundry, and parking for two vehicles. The lower unit offers two bedrooms, a full kitchen and living area, private side entrance, in-suite laundry, and parking for one vehicle. Lower unit lease expires April 1, 2026. Ideally located close to Georgian College and Royal Victoria Hospital, making it highly attractive to tenants. Legal duplex status, quality tenants, and steady income make this an excellent opportunity for investors, first-time buyers looking to offset expenses, or multi-generational families seeking flexible living options. (id:61852)
Forest Hill Real Estate Inc.
238 Warden Street
Clearview, Ontario
Location ! Location !! Beautiful 5 Bedroom 3.5 Washroom Detached Home Located On A Quiet And Desirable Neighborhood. Large Size Bedrooms With Large Closets And Bathroom. The House Is Brightly Lit With Natural Lights Coming From Large Windows; Pond Behind . Hardwood Floors On The Main Floor And Upper Floor. A Big Family Room, Dining Room, Living Room With A Fireplace Office On Main Floor . Modern Kitchen With Quartz Counter And S/Steel Fridge And Gas Stove Will Be Included . Extras:S/S Fridge, Gas Stove, Dishwasher. Washer/Dryer. All Window Covering, All Elf. Garage Door Opener.Extras: Fridge, Stoves, Dishwashers, Washer & Dryer. , All Brand New Appliances On Order . (id:61852)
Blue Brick Brokers Inc.
32 Chaucer Crescent
Barrie, Ontario
Welcome to 32 Chaucer Crescent, located in lovely neighbourhood of Letitia Heights, Barrie! This freshly updated home boasts brand-new flooring , Freshly Painted thoughout giving it a modern and inviting feel. The kitchen shines with a new, unused dishwasher and stove, ready for your culinary adventures. Step outside to the beautifully upgraded patio from living area, perfect for relaxing or entertaining in the backyard. Plus, enjoy the versatility of a partially finished basement, offering extra space to suit your needs. Don't miss out on this fantastic opportunity! (id:61852)
Royal LePage Porritt Real Estate
104 - 11 Lakeside Terrace
Barrie, Ontario
The building offers a selection of commercial units for lease, with available sizes ranging from approximately 1,200 to 8,900 sq. ft. to accommodate a variety of business needs. Positioned in close proximity to the Royal Victoria Regional Health Centre, our distinguished medical center specializes in comprehensive senior care services. Strategically situated by the highway, our facility houses an array of esteemed healthcare providers and professional services, featuring a pharmacy, radiology, and labs, ensuring convenient access and top-notch care for our valued community. *Please note: This unit was previously configured as a showroom. The kitchen depicted in the photos is for display purposes only and is not operational. 1.9 km to Royal Victoria Health Centre. Anticipated population of 298K by 2051. Workforce of approx. 1.7M within 100km radius. Median age 39.2. 10 Universities and Colleges in communicable distance. 4 Major highways. 85km to Toronto Pearson. *Subject to rent escalations. Hydro Extra. (id:61852)
Royal LePage First Contact Realty
401a - 11 Lakeside Terrace
Barrie, Ontario
The building offers a selection of commercial units for lease, with available sizes ranging from approximately 1,200 to 8,900 sq. ft. to accommodate a variety of business needs. Steps from Royal Victoria Regional Health Centre and conveniently located near the highway, this distinguished medical center specializes in senior care and hosts a range of healthcare providers, including a pharmacy, radiology, and labs. Located on the fourth floor, this unfinished space is full of natural light and potential. Its flexible layout allows for relocating the unit door, removing the common vestibule, and expanding visibility and square footage. With leasehold allowances and flexible five or ten year terms available, this is a rare opportunity for customization and long term growth. EXTRAS*: hydro. (id:61852)
Royal LePage First Contact Realty
103 - 11 Lakeside Terrace
Barrie, Ontario
The building offers a selection of commercial units for lease, with available sizes ranging from approximately 1,200 to 8,900 sq. ft. to accommodate a variety of business needs. Positioned in close proximity to the Royal Victoria Regional Health Centre, our distinguished medical center specializes in comprehensive senior care services. Strategically situated by the highway, our facility houses an array of esteemed healthcare providers and professional services, featuring a pharmacy, radiology, and labs, ensuring convenient access and top-notch care for our valued community. This suite includes a private accessible washroom, a welcoming reception area, dedicated retail space, and private offices-offering a flexible, functional layout ideal for a range of businesses. Extra*: hydro. (id:61852)
Royal LePage First Contact Realty
201 - 11 Lakeside Terrace
Barrie, Ontario
The building offers a selection of commercial units for lease, with available sizes ranging from approximately 1,200 to 8,900 sq. ft. to accommodate a variety of business needs. Located just steps from Royal Victoria Regional Health Centre with easy access to Highway 400, this second-floor medical office space is ideal for healthcare professionals. The building specializes in senior care and features a range of services, including an on-site pharmacy, radiology, and labs. The unit offers a shared waiting area, reception desk, multiple exam rooms, private offices, a washroom, and staff areas. Elevator access, abundant on-site parking, and a professionally maintained facility, the space is ideally suited for medical or allied health professionals. *EXTRAS: Hydro. (id:61852)
Royal LePage First Contact Realty
209 - 333 Sunseeker Avenue
Innisfil, Ontario
Experience luxury living at Sunseeker in this stunning 2-bedroom, 2-bath modern condo. Featuring sleek finishes, an open-concept layout, and floor-to-ceiling windows, this suite offers style and comfort in every detail. Enjoy resort style living, just steps to the boardwalk, marina, shops, restaurants, and access to pools, fitness centre, trails, golf, and beach club. Extensive list of building amenities; golf sim, pet wash, theatre, game room, and event room, to name a few. Perfect for year-round living, this condo combines elegance with convenience. Live, relax, and play at Friday Harbour, where everyday feels like a vacation. (id:61852)
Harvey Kalles Real Estate Ltd.
50 Grandlea Crescent
Markham, Ontario
Now Available for lease at 50 Grandlea Crescent in Markham's sought-after Rouge Fairways Community is a never-lived-in, fully renovated 2-bedroom, 2 full-bathroom basement apartment with a private separate entrance & 2 Parking Available (1 spot included in lease). This spacious unit offers over 1,100 sq. ft. of modern living space and has been completely gutted and rebuilt from the ground up-nothing is original. Every detail has been thoughtfully upgraded, including brand-new flooring, ceilings, walls, lighting, windows, bathrooms and a modern kitchen with brand - new, never-used appliances. Located in a quiet, family-friendly neighborhood, it's just a 1-minute walk to the York Region Transit bus stop and within walking distance to 14th Avenue, 9th Line, and everyday amenities. One parking space is included. Looking for AAA tenants only-must be fully qualified to view. Tenants will be responsible for paying or sharing utilities and must complete single key verification. $100 Key deposit. Tenants will be responsible for clearing the snow from the walkway leading to their entrance and from their side of the driveway during the winter. (id:61852)
RE/MAX Crossroads Realty Inc.
4700 Concession Rd 3
Adjala-Tosorontio, Ontario
Enjoy country style privacy and serenity from this beautifully updated 4 bedroom ranch bungalow offering over $250,000 in premium upgrades. The spacious eat in kitchen features a walk out to a large back deck where you can take in panoramic views that stretch for miles. This home includes a brand new 1,447 sq ft finished basement apartment with a separate entrance featuring a bedroom modern kitchen and living area. This setup is perfect for extra rental income or multigenerational living. The walk up lower level provides convenient access to the yard making it ideal for in law accommodations or recreational use. Outside you'll love the fully fenced backyard with a heated inground pool thoughtfully secured and perfect for relaxing or entertaining. The oversized 2 car garage includes inside access to both the main floor and the basement. Located just minutes from shopping centres restaurants and schools this move in ready home combines thoughtful upgrades flexible living options and peaceful surroundings offering incredible value and convenience. (id:61852)
Homelife/miracle Realty Ltd
