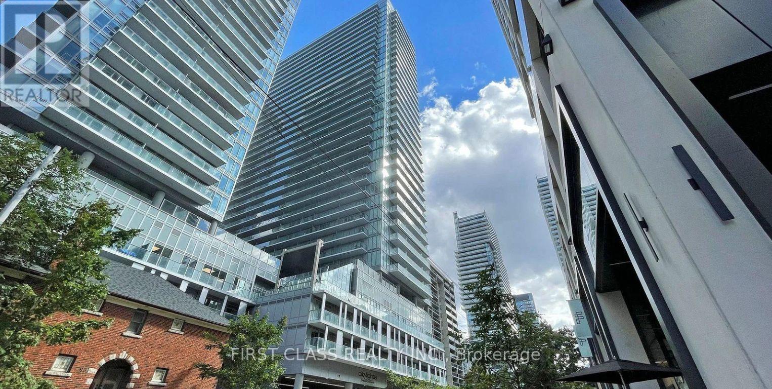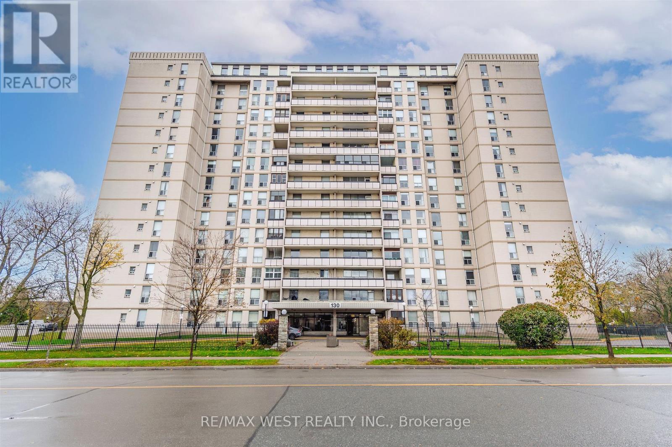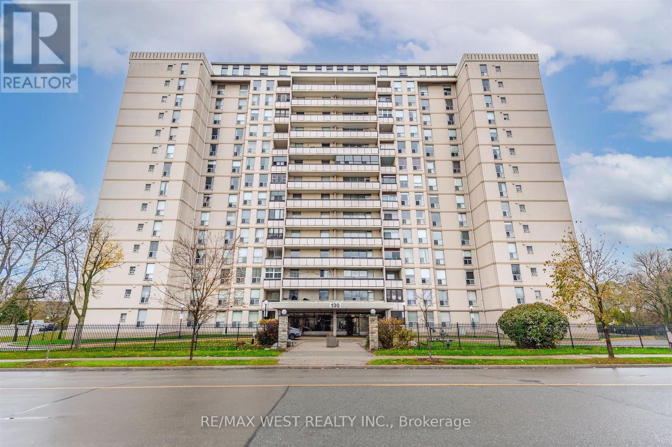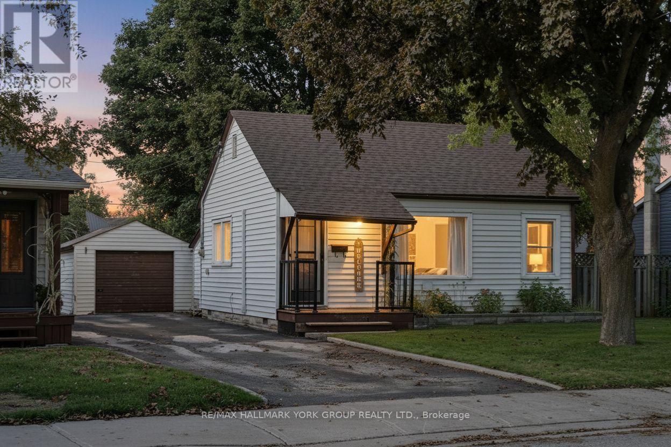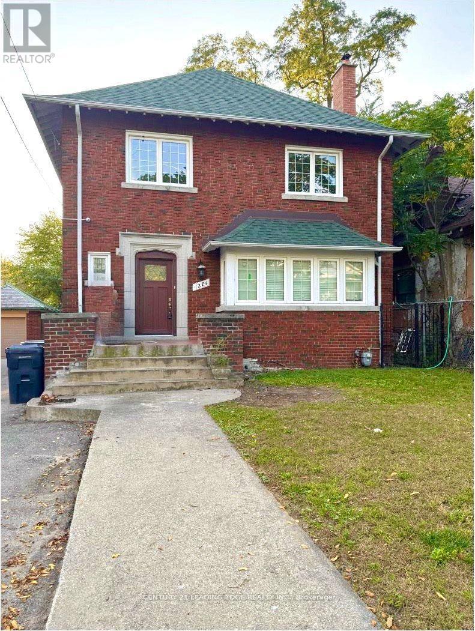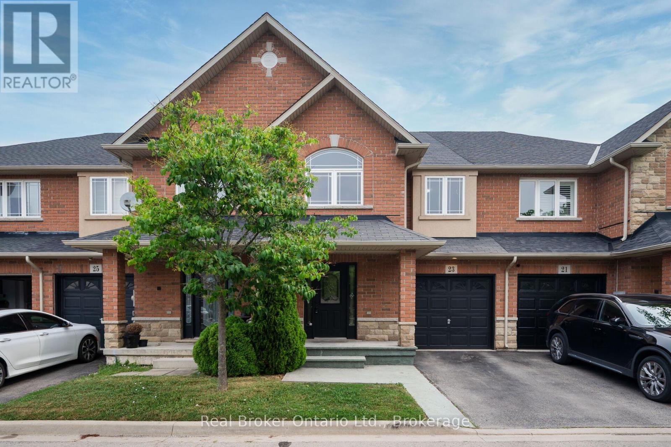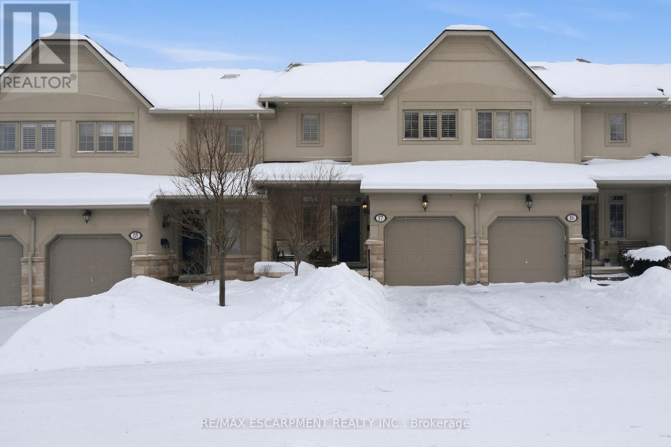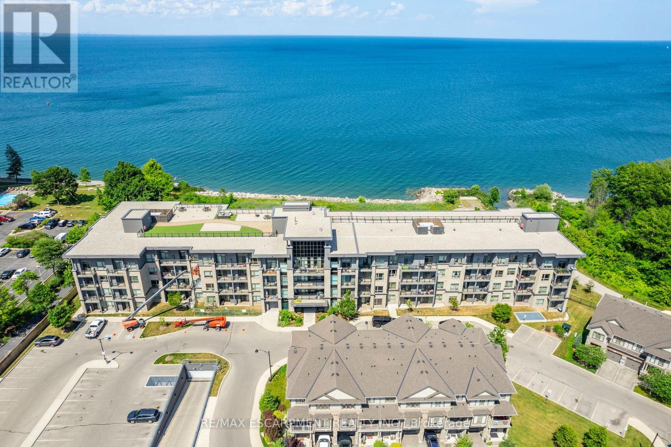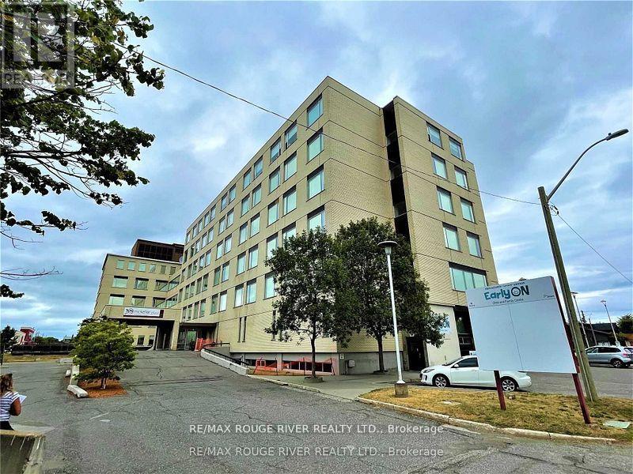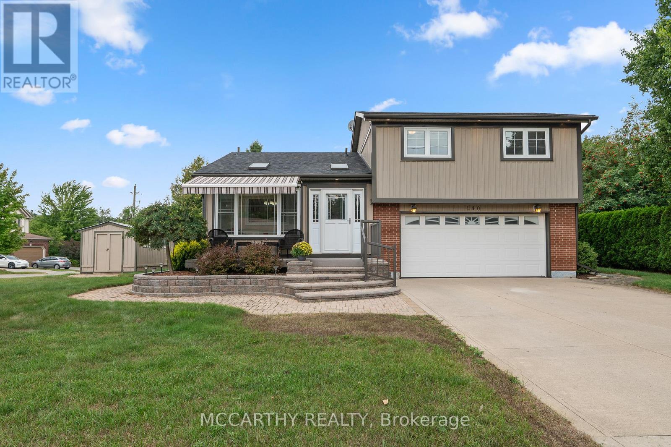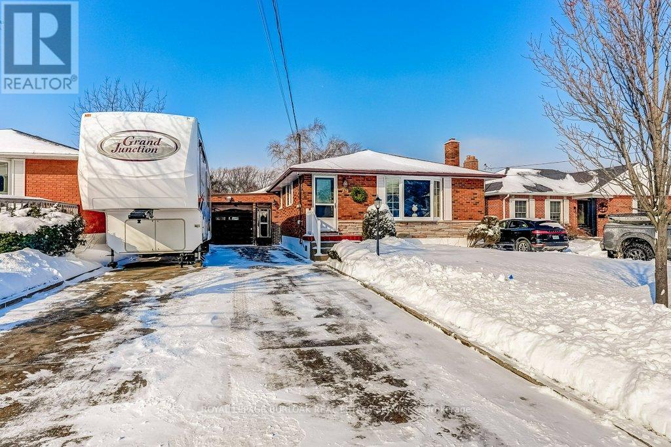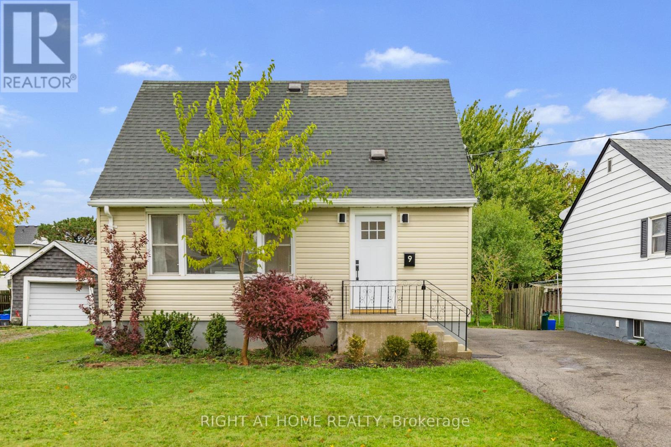1211 - 99 Broadway Avenue
Toronto, Ontario
Welcome to urban sophistication at 99 Broadway Ave, Toronto. This modern and stylish 1 + Den unit offers a perfect blend of comfort and contemporary living in the heart of the city. The bedroom is a tranquil retreat, The full bathroom features modern fixtures and a chic design. One of the highlights of this property is its private balcony, perfect for enjoying morning coffee or evening sunsets. Enjoy exclusive access to a range of amenities, including a fitness center, rooftop terrace, outdoor pool, Guest Suites, Party Room, and 24h concierge services Etc. Conveniently located near shopping, dining, and entertainment options, this address provides the ultimate urban lifestyle, With proximity to public transportation and major thoroughfares (id:61852)
First Class Realty Inc.
904 - 130 Neptune Drive
Toronto, Ontario
Discover a rare, three-bedroom condo in one of the city's most well-appointed residential communities. This superb complex pampers residents with exceptional amenities, including separate men's and women's saunas, a fully-equipped fitness centre, a games room and a versatile event space perfect for gatherings.Inside unit 904, you'll find a thoughtfully designed layout featuring two spacious, primary-sized bedrooms along with a third room ideal for a child's bedroom, guest suite, or a home office. The living and dining areas are bright and inviting with two, floor-to-ceilings windows letting in plenty of natural light. Crown mouldings and engineered hardwood floors add to the elegance of the main living space. The kitchen is well-equipped with quartz counters, under cabinet lighting, plenty of storage space and a tiled backsplash while everyday convenience is enhanced by an in-condo laundry area. A covered balcony provides a snug and inviting spot for enjoying the fresh air while taking in the surrounding vistas. Practicality meets comfort with underground, dedicated parking and a prime location just off the intersection of highway 401 and Allen Road. Commuters will appreciate the number of public transportation options and nearby bike paths, while the surrounding neighbourhood provides easy access to excellent services, shops, and amenities. Unit 904 at 130 Neptune Drive combines modern elegance, functional design, and unbeatable convenience - an outstanding opportunity to own a spacious condo in a vibrant, well-connected community and Bus Stop at your doorsteps. (id:61852)
RE/MAX West Realty Inc.
904 - 130 Neptune Drive
Toronto, Ontario
Discover a rare, three-bedroom condo in one of the city's most well-appointed residential communities. This superb complex pampers residents with exceptional amenities, including separate men's and women's saunas, a fully-equipped fitness centre, a games room and a versatile event space perfect for gatherings.Inside unit 904, you'll find a thoughtfully designed layout featuring two spacious, primary-sized bedrooms along with a third room ideal for a child's bedroom, guest suite, or a home office. The living and dining areas are bright and inviting with two, floor-to-ceilings windows letting in plenty of natural light. Crown mouldings and engineered hardwood floors add to the elegance of the main living space. The kitchen is well-equipped with quartz counters, under cabinet lighting, plenty of storage space and a tiled backsplash while everyday convenience is enhanced by an in-condo laundry area. A covered balcony provides a snug and inviting spot for enjoying the fresh air while taking in the surrounding vistas. Practicality meets comfort with underground, dedicated parking and a prime location just off the intersection of highway 401 and Allen Road. Commuters will appreciate the number of public transportation options and nearby bike paths, while the surrounding neighbourhood provides easy access to excellent services, shops, and amenities. Unit 904 at 130 Neptune Drive combines modern elegance, functional design, and unbeatable convenience - an outstanding opportunity to own a spacious condo in a vibrant, well-connected community and Bus stop at your doorsteps (id:61852)
RE/MAX West Realty Inc.
24 Churchill Crescent
Kawartha Lakes, Ontario
Set on a quiet North End Lindsay street, this bright 2-bedroom bungalow welcomes you with smart updates and lifestyle comforts. Enjoy a sun-filled living/dining room with hardwood floors, an efficient galley kitchen with modern appliances, two comfortable bedrooms, a spa-like 4-piece bath, and a handy laundry nook. A flexible den offers space for a home office, hobby room, or extra guest room with walkout to the backyard. Relax on the deck overlooking the fully fenced backyard with raised garden beds, plus a detached garage and spacious shed perfect for a workshop or studio. With low-maintenance living just minutes from the public boat launch at Rivera Park and downtown Lindsay, this move-in ready bungalow is ideal for first-time buyers or downsizers. (id:61852)
RE/MAX Hallmark York Group Realty Ltd.
1274 Broadview Avenue
Toronto, Ontario
Welcome to this massive two-storey, four-bedroom home enriched with timeless East York charm! Perfectly situated in one of Toronto's most sought-after communities, this property offers both comfort and convenience at an incredible value. Step inside to discover spacious principal rooms featuring classic character details that create a warm, inviting atmosphere throughout. The home is heated by efficient radiators in each room, ensuring cozy comfort during the colder months. Enjoy the benefits of central air conditioning servicing the main level while fans and tons of natural air circulates in the upper level and keeps your primary living spaces cool all summer long. The Basement includes a bright large laundry room as well as a generously sized 5 Piece bathroom. Outside, the expansive private driveway provides exceptional parking capacity, easily accommodating eight or more vehicles-ideal for large families, guests, or anyone needing extra space. While the garage is not included, it's hardly missed given the generous parking available right on the property. Located just steps from public transit and only minutes from major highways, commuting couldn't be more convenient. Enjoy quick access to downtown Toronto, nearby parks, schools, shops, and all the amenities that make East York one of the city's most desirable and family friendly neighbourhoods. This remarkable lease opportunity offers an unbeatable combination of size, character, and location-making it the perfect place to call home. Don't miss your chance to experience the best of East York living! (id:61852)
Century 21 Leading Edge Realty Inc.
23 Bellflower Boulevard
Hamilton, Ontario
Set in the heart of desirable Summit Park, this stunning townhome delivers the perfect blend of style, space, and lifestyle with over 2,100 sq ft of finished living space, 3 bedrooms, 4 baths, and an attached garage. From the welcoming foyer and convenient main-floor powder room, step into a bright, open-concept layout designed for both everyday living and entertaining. The refreshed white kitchen features stainless steel appliances, subway tile backsplash, and a breakfast bar for casual meals and morning coffee. The expansive family room showcases rich hardwood flooring and a dramatic floor-to-ceiling stone gas fireplace-an inviting focal point for cozy evenings and gatherings-while the adjacent dining area opens through double doors to your private patio and garden. Upstairs, a versatile loft offers the ideal space for a home office, homework zone, or play area. The airy primary suite includes a walk-in closet and a spa-inspired ensuite with soaker tub and walk-in shower. Two additional generous bedrooms and a full bath complete the upper level. The finished lower level adds even more flexibility with a recreation room, powder room, and ample storage with laundry and utility space. Enjoy resort-style living within the complex, featuring a central boulevard with green space, gardens, and a covered gazebo. Direct trail access leads to Summit Park's soccer field, playground, basketball court, and walking trails-perfect for active families and outdoor enthusiasts. Located near top-rated schools including Shannen Koostachin Elementary, Our Lady of the Assumption, Saltfleet, and Bishop Ryan Catholic Secondary, and just minutes to shopping, dining, and everyday amenities. With quick access to the Red Hill Valley Parkway and Lincoln Alexander Expressway, commuting is effortless. This is the lifestyle upgrade you've been waiting for-move in, settle in, and start enjoying everything Summit Park has to offer. (id:61852)
Real Broker Ontario Ltd.
17 - 71 Sulphur Springs Road
Hamilton, Ontario
Welcome to 17-71 Sulphur Springs Road, located in Towne Manors in the heart of Ancaster's highly sought after core. Just steps to local shops, restaurants, and everyday amenities, and moments from scenic conservation areas and walking trails, this beautifully updated home offers the perfect blend of lifestyle and convenience. Featuring over 2500 square feet of living space, 2 bedrooms, 2.5 bathrooms and a fully finished walk out basement. The main level features hardwood flooring, pot lights, California shutters and a warm, inviting living room with gas fireplace. The renovated eat-in kitchen is finished with stainless steel appliances and granite countertops offering plenty of space for casual dining. Access to a private back deck off the kitchen, ideal for morning coffee or entertaining. Separate dining room, 2 piece bathroom and inside entry to garage. The upper level is enhanced with hardwood flooring and new bedroom carpeting. An expansive primary bedroom features two walk in closets, a spa-like 5 piece bathroom ensuite and beautiful views. The second bedroom offers ensuite privilege, making it ideal for guests or family. A fully finished basement provides excellent additional living space, including a rec room with walk out to the private backyard, basement bedroom, convenient 2 piece bathroom, and separate storage room. This is a rare opportunity to enjoy carefree living right in the centre of Ancaster. (id:61852)
RE/MAX Escarpment Realty Inc.
313 - 35 Southshore Crescent
Hamilton, Ontario
Discover boutique lakeside living in this stylish one-bedroom condo at the Waterfront Trails in Stoney Creek. Located in a charming four-storey building right on the lake, this freshly painted unit features newer wide plank flooring, a modern kitchen with stainless steel appliances and a breakfast bar. This unit features in-suite laundry and sliding doors that open to a private balcony. Enjoy the convenience of one owned underground parking space and one owned locker along with building amenities including a rooftop terrace with stunning lake views, an exercise room, bicycle storage and ample visitor parking! With a walking trail at your doorstep, easy beach access, quick access to the QEW and local amenities, this condo is a perfect opportunity for first-time buyers or investors seeking a turn-key property in a prime waterfront location. RSA. (id:61852)
RE/MAX Escarpment Realty Inc.
325 Archibald Street S
Thunder Bay, Ontario
Large building located on 3.1 acres with 130 parking space on site approximately 135,000 square feet, 6 storey Multi- residential development of 109 units with 9 studio, 89 one bedroom and 11 two-bedroom units fully occupied. Also 10 commercial units with rentable space of 23,391 square feet. Huge underdeveloped area with plans for another 50 units plus the basement. The building is a seniors and mature tenant building. Fully rented with a waiting list. Also some financial assistance. (id:61852)
RE/MAX Rouge River Realty Ltd.
140 Ann Street
Shelburne, Ontario
Great Curb Appeal, Large Corner lot with large lot 80 x 100ft, Large front entrance, Big back yard deck and Hot Tub with Hard cover. 3 Bedroom 2 Bathroom well maintained 3 level Side split. Pretty entrance of paving stone walkway around the house and steps up to a welcoming deck, has convenient & pretty motorized awning for shade and privacy. Come into the bright and airy 3 season sunroom entry. Door way into Large foyer with tile floor, double closet w modern sliding doors. Well Lit Eat in Kitchen with plenty of cupboards with large window over double sink. Hardwood floors in Combined Dining room and Living room. Living room has large picture window over looking the large Back Deck deck. Eat dinner in the large Dining room that is combined with the living room, Electric Fireplace. Garden Doors Walk out from the dining room to the back deck and spacious back yard, great for family time or entertaining. Enjoy evenings in your own Gazebo covered Hot Tub. Double door gate to back yard. Spacious side yard with a large wood shed approx. 10ft x 16ft with hydro. Upper level has three good sized bedrooms and a spacious 4 piece Bathroom. Lower level Rec room has cozy gas fireplace and is spacious and plenty of room for family time and entertaining. 2nd Bathroom on lower level 3pc w large walk in tiled shower. The laundry room with plenty of cabinets for storage and folding. Utility room is combined with the laundry room. Need space for parking, this is it, 2 car garage plus Concrete driveway with parking for 4 plus, total 6 parking spots, Great for the working couple, work vehicle, recreation vehicle, visitors or extended family cars. (No need to worry about winter parking spots. )Street is quiet as not a drive thru street, Corner lot is large and has good size side and back yard. Very close to Elementary and Secondary schools, parks, recreation/arena. Perfect well maintained home for family living. Desired location, Move in ready. Book showing today, Must See. (id:61852)
Mccarthy Realty
79 Fairview Road
Grimsby, Ontario
This charming and well cared for brick bungalow at 79 Fairview Road offers a prime opportunity to live in the family-friendly Grimsby Beach neighbourhood. Its proximity to Lake Ontario, versatile layout, and expansive lot make it an ideal choice for families or those seeking multi-generational living. The Main Floor features include original hardwood flooring throughout, a sun-filled living and dining area, a functional kitchen, and three well-sized bedrooms. The Lower Level is currently set up as an In-Law Suite: Accessible via a separate side entrance, the basement is fully finished with a second kitchen/laundry room, a bedroom plus den, and a cozy family room featuring a gas fireplace. Parking: Single car garage (16'x40') with workshop space; driveway parking for up to 6 vehicles. Waterfront Proximity: Situated so close to the lake that you can enjoy views of the water directly from your front porch. Convenience: Tucked away on a quiet road but within walking distance or a short drive to: Parks: Bell Park and the Grimsby Beach waterfront trails. Schools: Nearby options include Grand Ave Public School. Shopping: Quick access to the Casablanca Blvd and Fifty Point shopping plazas. (id:61852)
Royal LePage Burloak Real Estate Services
9 Admiral Road
St. Catharines, Ontario
A perfect starter home completely move in ready and waiting for you! Meticulously renovated, this 3 bedroom, 2 bathroom home welcomes you with bright open windows and gorgeous wide panel engineered hardwood. Kitchen features beautiful quartz countertop island, perfect for family dinners or late night home work sessions. Brand new Kitchen Aid appliances and plenty of storage space. The well sized living room features a large picture window that lets in plenty of light. Main floor master bedroom is perfect for downsizers. Main floor 4 piece bathroom, newly renovated and extended for extra space. Upstairs you will find 2 more well sized bedrooms with good sized closets. Back entry into home provides extra space for all your families outdoor items with a deep set mini mud room/closet. This home has the potential for an in-law suite as well. Down in the basement you will find the second 3 piece bathroom with elegant tiles and a well sized shower. The rest of the basement is waiting for your final touches - build to suit. Turn it into an in-law suite for multi generational living, or create the perfect family/play space. A large sized yard, with plenty of space to make into your very own oasis escape! Enough space for a detached garage build as well! This one wont last long! Enjoy the quiet family friendly neighbourhood walking distance to all sorts of amenities including restaurants, pharmacies and grocery stores. (id:61852)
Right At Home Realty
