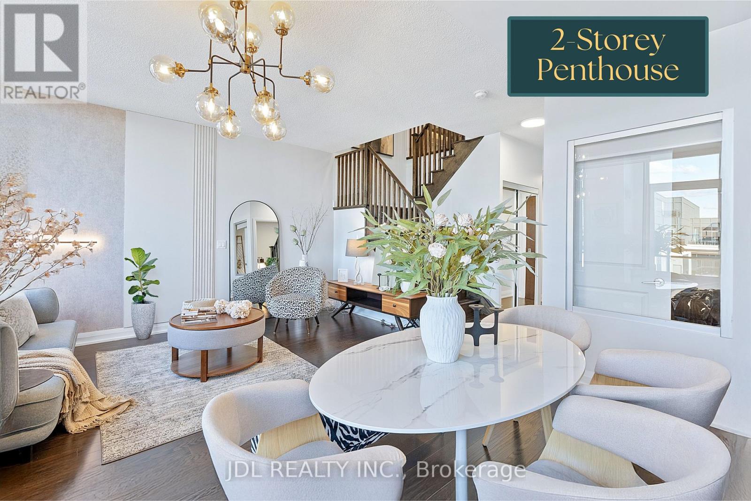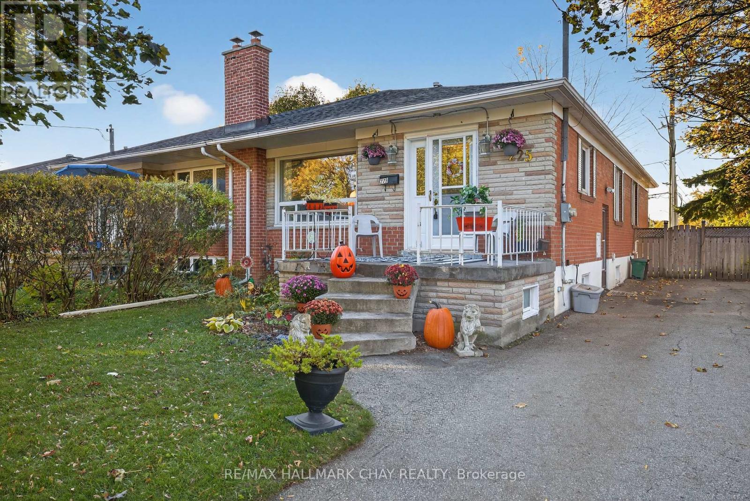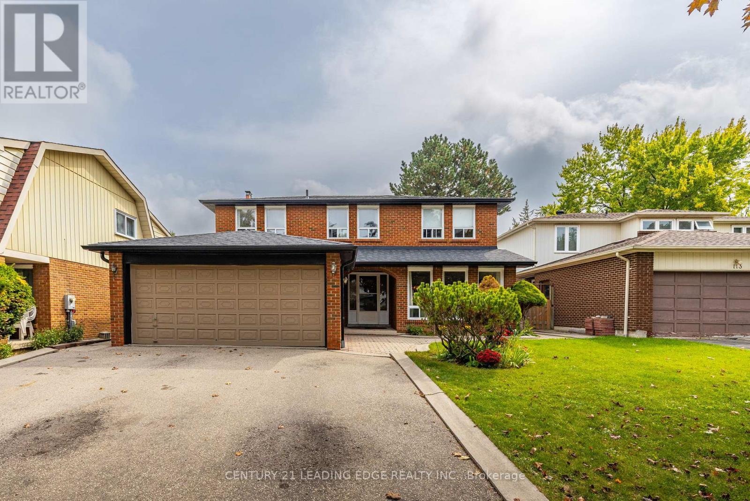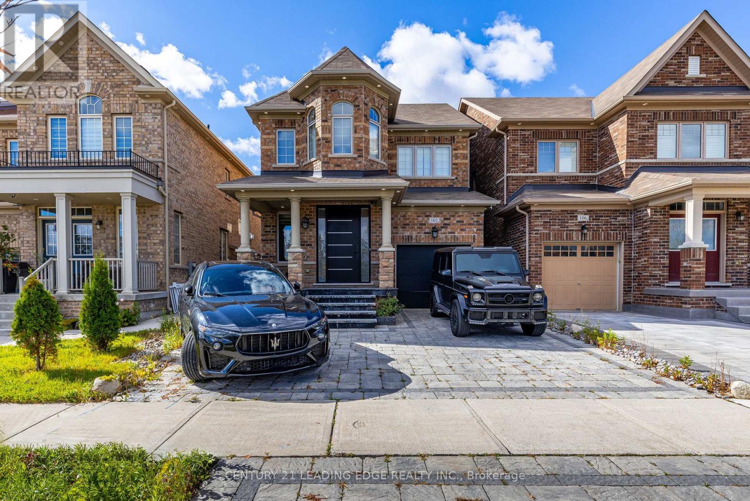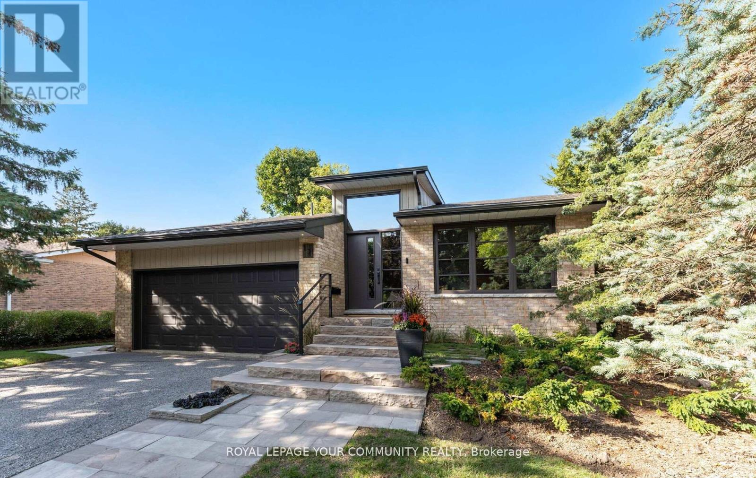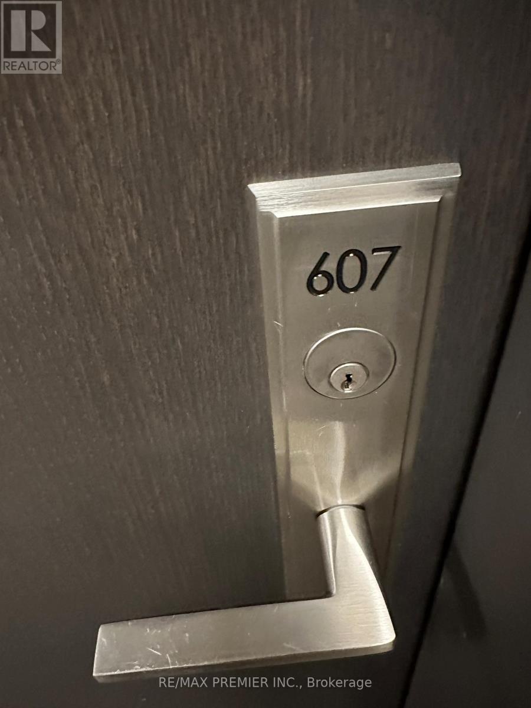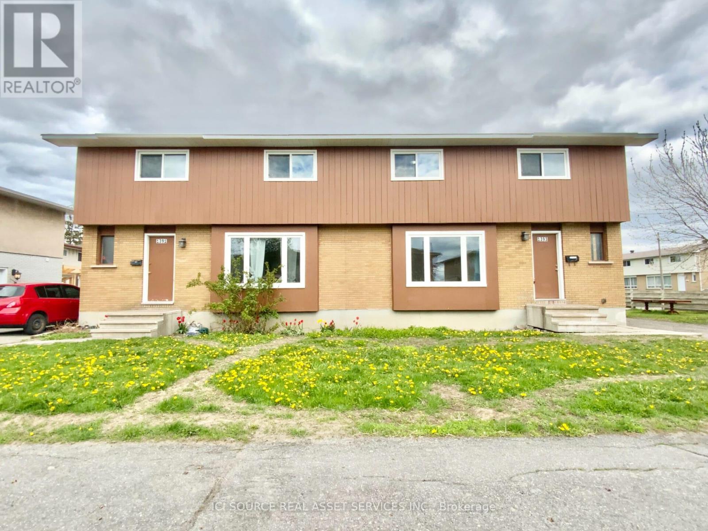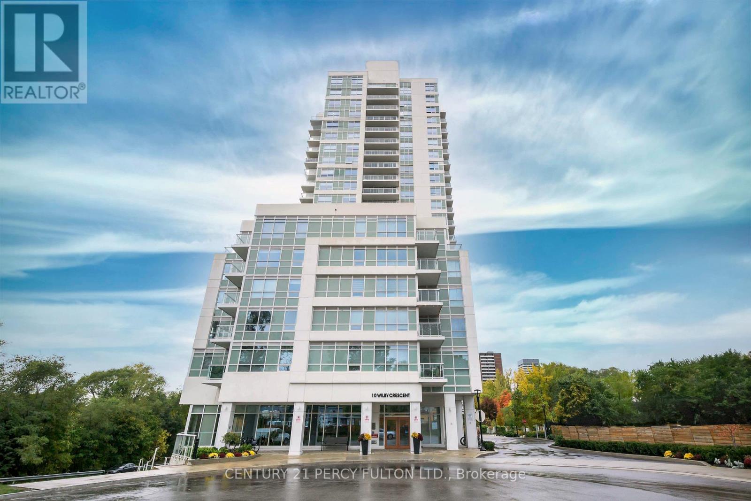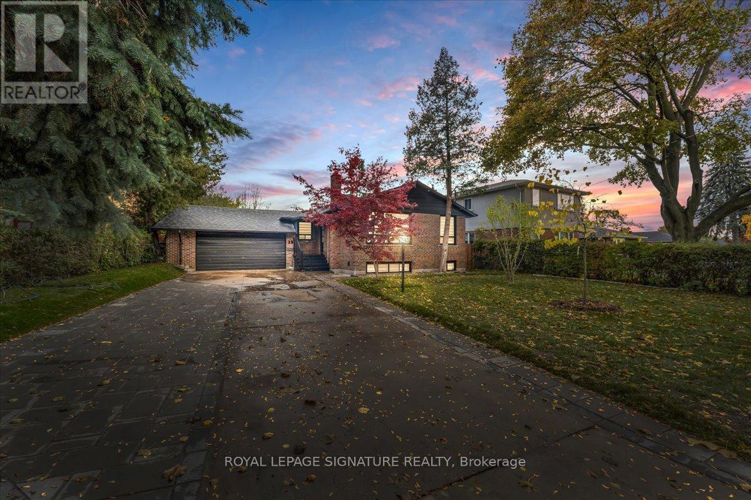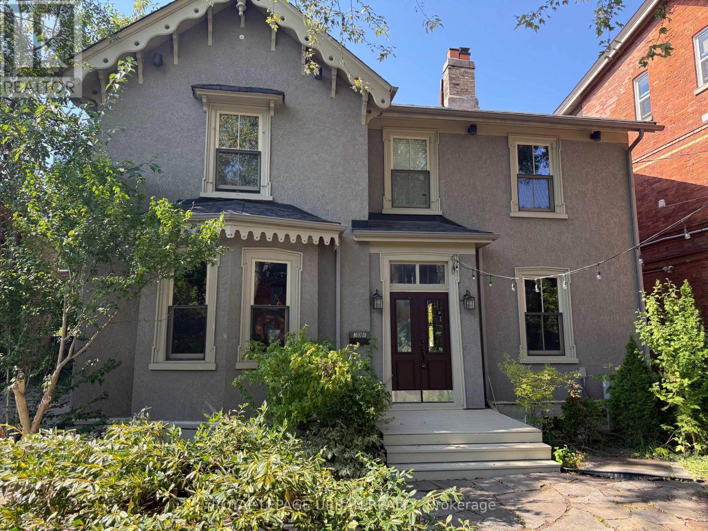Ph 17 - 372 Highway 7 E
Richmond Hill, Ontario
Exceptionally rare 2-STOREY, PENTHOUSE, 3+1 bedroom, 3 washroom luxury condo with 2 side-by-side full parking spots! A huge 1,190 sqft suite with this unique combination of premier features will not be seen for a long time - especially in this highly desired Leslie & Highway 7 neighbourhood in the heart of Richmond Hill. True floor-to-ceiling windows (no bulkheads!) with clear panoramic blue-sky views allow sunlight to soak into every room. The large private penthouse terrace does not have a canopy above (top-floor perks), which allows for better views, and even more natural light in the home. Offering countless features & upgrades, highlights include: 2 parking spaces; 1 locker; 9-foot main floor ceilings; hardwood floors throughout; spacious den/office room; custom built-in closet organizers; walk-in primary closet; custom zebra blinds; modern light fixtures; 4 custom accent walls; premium stainless steel appliances; marble countertops; upgraded bathrooms; double undermount kitchen sink; etc. Excellent amenities including: concierge & security; visitor parking; rooftop garden + patio; gym; golf simulator; sauna; hot tub; party room; ping pong room. Absolutely premium school zone: Doncrest PS (ranked top 2.2% provincially); Thornlea SS (top 3%); Alexander Mackenzie HS (top 5.6%); etc. Perfectly convenient central location: 4 min to Highways 404 & 407; 10 min to Highways 401 & 400; Hwy 7 Viva BRT at doorstep. Lifestyle: located right at the food mecca of Richmond Hill; minutes to 2 Costcos, T&T, Wal-Mart, First Markham Place, Hillcrest Mall, Main Street Unionville, Yonge Street, etc. Many green spaces: Valley View Park & Trails; Vanhorn Park; Observatory Hill, Pomona Mills Park; German Mills Settlers Park; etc. (id:61852)
Jdl Realty Inc.
94 Carrville Woods Circle
Vaughan, Ontario
Modern luxury freehold townhouse backing onto green space in Valleys of Thornhill / Carville Woods! Nearly 3,000 sq.ft. of elegant living featuring soaring 10 ft ceilings on the main floor and 9 ft ceilings on both upper and lower levels. Freshly painted throughout. This stunning home offers an open-concept layout, upgraded kitchen with an oversized quartz island, multiple balconies, and a dedicated main-floor office. Enjoy a bright family room with walkout to the deck and a south-facing backyard and oversized windows that flood the space with natural light. The ground level features a finished recreation room, complete with a wet bar and 2-piece washroom-perfect for entertaining or flexible living. Located just steps from top schools, parks, the Lebovic Centre, shopping, GO Transit, and major highways, this home delivers modern style, exceptional comfort, and an unbeatable location. Note: Photos are virtually staged. (id:61852)
Jdl Realty Inc.
225 Elka Drive
Richmond Hill, Ontario
Lovingly Maintained Gem in a Prime Location! Offered for the very first time by the original owner, this charming home provides incredible value at an affordable price. Perfectly situated in the heart of a vibrant community and surrounded by coveted, top-rated schools, you will enjoy unbeatable convenience with public transit, the GO Station, shopping and restaurants all within walking distance. Cared for with love over the years, this home exudes warmth, character, and pride of ownership throughout. A wonderful opportunity to preserve the charm of the nostalgic finishes such as hardwood flooring and crown moulding or to transform it into a dream modern space. The lower level with separate entrance is complete with a kitchen, bedroom and full bathroom, providing an excellent opportunity for multi-generational living or the possibility of an income suite. This home sits on a highly desirable, tree lined street in a family-friendly neighbourhood within walking distance to beautiful parks, trails, recreational amenities and green spaces. Those looking for their next family home will appreciate access to schools such as Bayview Secondary (IB program), Crosby Heights as well as Michaëlle Jean & Beverley Acres (French Immersion). Those looking to make a smart investment take note of the excellent commuter location, duplex and renovation potential. Don't wait! Take advantage of this incredible opportunity. (id:61852)
RE/MAX Hallmark Chay Realty
115 Simonston Boulevard
Markham, Ontario
Welcome to the sought-after and vibrant community of German Mills. Sun-Filled 4 Bedrooms Detached Home, Spacious Rooms And Excellent Layout. Home is situated on a Wide 50 foot Lot, Semi-Finished Basement with 2 additional bedrooms, 1 bathroom, living room, SEPARATE ENTRANCE, and a Kitchen set up ready for you to add cabinetry and appliances. This potential basement apartment could rent for approximately $2,500/Month, Private Backyard with Spacious Deck and a a large swimming pool! Close to Everything: Parks, Top Ranking Schools (German Mills P.S. 8.3 rating & Thornlea Secondary School 8.5 rating) Highway 404 and 407, Plaza, Supermarket, Parks, etc. (id:61852)
Century 21 Leading Edge Realty Inc.
102 Mactier Drive
Vaughan, Ontario
An incredible opportunity in the beautiful Community of Kleinburg. Welcome to 102 Mactier Drive, a beautifully maintained detached home located in a quiet, family-friendly neighborhood. This charming property offers 3 plus 1 generously sized bedrooms, 3 bathrooms, BASEMENT APARTMENT WITH SEPARATE ENTRANCE, perfect for additional income! This home also offers spacious living areas, a modern kitchen with updated appliances, and a private backyard perfect for entertaining or relaxing. This home is ideal for families looking to enter the Kleinburg community and exclusive market. The property is conveniently situated near local schools, parks, and shopping centers, making it an ideal choice for anyone looking for both comfort and convenience. Don't miss out on the opportunity to make this your dream home! (id:61852)
Century 21 Leading Edge Realty Inc.
12 Glenview Drive
Aurora, Ontario
This Modern Backsplit is Tucked away on a quiet street. Thoughtfully reimagined, redesigned and rebuilt from top to bottom with the finest quality materials, the home is unassuming and blends seamlessly with its surroundings while offering a fresh modern take on living & entertaining. Step Inside to a soaring vaulted foyer and striking floating staircase that set the tone. The open-concept design flows effortlessly from the front living room with its dramatic overlook, to the heart of the home. The chefs kitchen has an 11-foot island, marble backsplash, and top-of-the-line appliances and separate side yard access to BBQ all make cooking and entertaining a joy. The adjoining dining space easily hosts large gatherings, while the family room with its Rumford wood-burning fireplace, oversized windows, and walkout-invites you to relax or entertain against the backdrop of a completely private backyard, lush and inviting year-round. Two bedrooms sit on the upper level, including a generous primary with a large walk-in closet and ensuite. The main floor office doubles perfectly as a third bedroom or den. The home also features a second full bathroom plus two powder rooms for convenience. The lower level continues the theme of smart design with a spacious laundry, a rec room complete with built-in Murphy bed for overnight guests, and plenty of accessible storage including a large crawl space for long-term essentials. Direct access from the two-car garage adds to everyday ease. From casual living to sophisticated entertaining, this home was designed to do it all-while keeping comfort, privacy, and style front and center. Come have a look for yourself! (id:61852)
Royal LePage Your Community Realty
607 - 9000 Jane Street
Vaughan, Ontario
Welcome To Charisma Condominiums By Greenpark! This Sought-After 2 + 1 Bedroom, 2 Bath Suite Offers 1,008 Sq. Ft. Of Stylish Living Plus A Private BalconyA Perfect Entertainers Retreat In One Of Vaughans Most Vibrant Locations. Step Inside To Discover A Bright, Open-Concept Layout With 9' Ceilings, Floor-To-Ceiling Windows, And Abundant Natural Light. The Modern Chefs Kitchen Features Stainless Steel Full-Size Appliances, Including A Fisher & Paykel Refrigerator, Kitchenaid Stove And Dishwasher, A Stainless Steel Undermount Farmhouse Sink, And Gooseneck Faucet With Vegetable Spray. The Center Island With Seating For Three Makes Dining And Entertaining Effortless. Enjoy Designer Finishes, Beautiful Flooring, And Custom Window Coverings Throughout. The Unit Includes 1 Parking Space And 1 Locker For Added Convenience. Charismas Exceptional Amenities Elevate Everyday Living From Its Family Dining Room, Bocce Courts, And Billiards Room To The Wi-Fi Lounge, Outdoor Pool, Wellness Centre, And State-Of-The-Art Fitness Club With Yoga Studio. Perfectly Located, Youre Just Steps To Vaughan Mills Shopping Centre, Public Transit, And Minutes From Highways 400 & 407, Canadas Wonderland, The Vaughan Metropolitan Centre, Cortellucci Vaughan Hospital, And An Array Of Boutique Shops, Restaurants, And Trendy Cafés. Experience Luxurious Urban Living At Its Best Charisma Is Where Lifestyle Meets Convenience. (id:61852)
RE/MAX Premier Inc.
55 Glensteeple Trail
Aurora, Ontario
Welcome to 55 Glensteeple Trail an extraordinary executive residence where timeless elegance meets modern luxury in one of Auroras most sought-after communities. This 3,576 sq. ft. home (above grade) sits proudly on a premium 49 ft x 118 ft lot and offers a thoughtfully designed layout with 4 spacious bedrooms plus a dedicated den and 3.5 bathrooms. There are soaring 10-foot ceilings on the main level and 9-foot ceilings on the second floor and basement, with custom walnut engineered hardwood and tile throughout. At the heart of the home, the chefs kitchen impresses with premium Thermador appliances, ceiling-height cabinetry, dual sinks, and a butlers pantry with a wine fridge. The living area adjacent to the kitchen provides ample space for seating arrangements as well as a custom limestone fireplace, specialized wall-detailing and fluting. Upstairs, the generously sized primary suite is a true retreat, featuring a spa-like 5-piece ensuite complete with a private water closet, two separate vanity sinks, a stand-alone soaker tub, and a luxurious glass-enclosed shower. Step outside to an impressive backyard retreat designed for both relaxation and entertainment, boasting a low-maintenance composite deck with integrated lighting, a built-in irrigation system, custom stone patio, and a 98-jet 10-person hot tub. Exterior enhancements also include a gas line, composite exterior finishes, and elevated security features. Inside, comfort and convenience are elevated even further with built-in speakers and an HRV system for a fresh-air home all year round. Situated in a vibrant, family-friendly neighbourhood, 55 Glensteeple Trail is steps from excellent schools including Highview P.S. and Aurora H.S., multiple parks and playgrounds, family activities, and convenient public transit. Nature lovers will enjoy quick access to Briar Nine Park and Reserve, while essential services like Southlake Regional Health Centre, fire, and police stations are all close by. (id:61852)
Royal LePage Signature Realty
1393 Claymor Avenue
Ottawa, Ontario
Great opportunity for a family or students! This is a well appointed, spacious 4-bedroom semi detached house plus another 2 bedrooms in basement with 3 full bathrooms nestled on end unit in Courtland Park/Rideau View. The location is unbeatable: near Carleton University; Mooney's Bay, Hog's Back, & Vincent Massey Parks; Dow's Lake; the Rideau Canoe Club; & schools, shopping, transit, & dining. The 4 bedrooms are all on the upper level w/ a full bath & linen closet. The main level includes a a sun-filled south-facing living room, a neat-in kitchen. The lower level includes two bedrooms room which can be used as recreational rooms, full bath, & laundry room.*For Additional Property Details Click The Brochure Icon Below* (id:61852)
Ici Source Real Asset Services Inc.
Unknown Address
,
Have You Ever Dreamed Of Living Along The Humber River? Your Dream Can Come True With This Stunning Condo! This Like-new Suite Offers The Perfect Blend Of Modern Living And Urban Convenience. Featuring Upgraded Stainless Steel Appliances, Elegant Tiled Floors In The Foyer And Bathroom And A Spacious Walk-in Closet In The Primary Bedroom Providing Ample Storage. Located In A Beautiful Amenity-rich Building, This Condo Is Just Steps From The Weston GO Station, TTC And Major Highways (401,400 and 427). Enjoy Quick Access To Union Station In Just 15 minutes And Pearson Airport In 12 Minutes Via The UP Express. Close To Shops, Schools, Parks And Scenic Bike Trails, This Home Offers A Lifestyle Of Comfort, Convenience And Connection. A Fantastic Opportunity For First-Time Buyers Or Savvy Investors Alike! (id:61852)
Century 21 Percy Fulton Ltd.
29 Broadlands Boulevard
Toronto, Ontario
Check Out This Stunning & Fully Upgraded Detached Bungalow, Situated In The Highly Desirable Parkwoods-Donalda Community In North York! This Gorgeous Sun-Filled Home Boasts Close To 2,400 Sqft Of Total Living Space & Sits On A Premium Rare 72.15 Ft Lot W/Double Car Garage, Over-Sized Long Driveway W/No Sidewalk, Complete Finished Basement Apartment W/Separate Entrance. Tastefully Renovated, Top To Bottom With Luxurious Modern Finishings! An Absolute Turnkey Charming Property Featuring 3+2 Bdrms, 2 Kitchens & 4 Baths! On Main Floor: 3 Bright Bdrms W/Own Closets, A Huge Combined Living/Dining Rms W/Large Windows & Lots Of Sun Lights, Chef's Gourmet Open-Concept Trendy Kitchen W/Soft Closing Cabinet Doors, Stainless Steel Appliances, Huge Island, Quartz Counter Tops W/Matching Quartz Backsplash. 4 Pc Full Bath & 2 Pc Powder Room W/Ceramic Tiles. Own Washer & Dryer. Hardwood Flrs, Pot Lights, Smooth Ceilings & Zebra Blinds Thru Out. On Lower Floor: A Delightful Basement Apartment W/Own Separate Entrance, Massive Living Rm, Open Concept Kitchen W/Quartz Counter Tops, 2 Spacious Bdrms W/Windows, 2 Full Bathrooms W/Ceramic Tiles & A Separate Laundry Rm. Vinyl Flrs, Smooth Ceilings & Zebra Blinds Thru-Out. Beautiful & Private Fully Fenced Backyard. 2 Car Garage, 5 Car Driveway & Much More!!! Incredible Location! Close To All Amenities, Schools, Shops, Restaurants, Malls, Parks, Public Transit, 401, 404 & DVP! ***(GREAT POTENTIAL RENTAL INCOME!!!)*** (id:61852)
Royal LePage Signature Realty
306 Seaton Street
Toronto, Ontario
Welcome To 306 Seaton Avenue, A Beautifully Maintained Victorian Home In The Heart Of Cabbagetown. This Charming Residence Blends Historic Character With Modern Comfort, Offering 3 Spacious Bedrooms And 2.5 Bathrooms Across A Thoughtfully Designed Layout. The Home Features Elegant Period Details, High Ceilings, And Abundant Natural Light, Creating A Warm And Inviting Atmosphere Throughout.Ideally Located, Youll Enjoy Easy Access To Transit, Parks, Shops, And Restaurants, With Downtown Toronto Only Minutes Away. Perfect For Families Or Professionals Seeking A Balance Of Character And Convenience, This Home Provides The Rare Opportunity To Experience True Cabbagetown Living In One Of The Citys Most Sought-After Neighbourhoods. (id:61852)
Royal LePage Urban Realty
