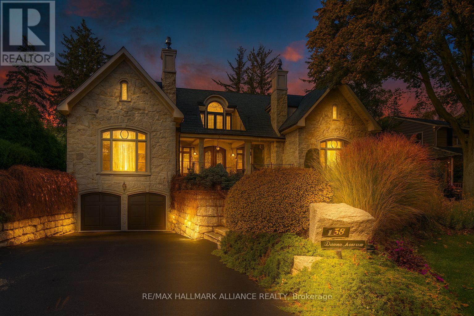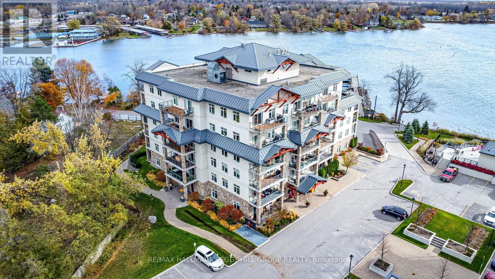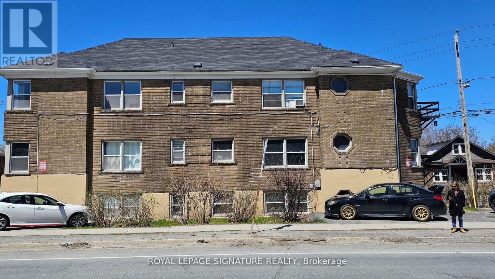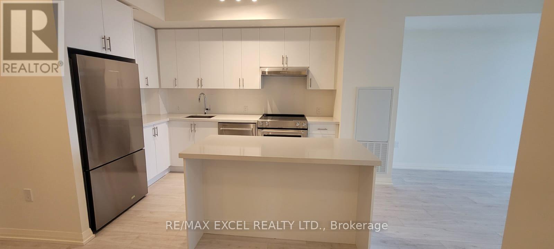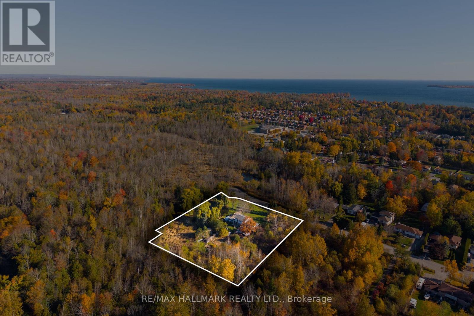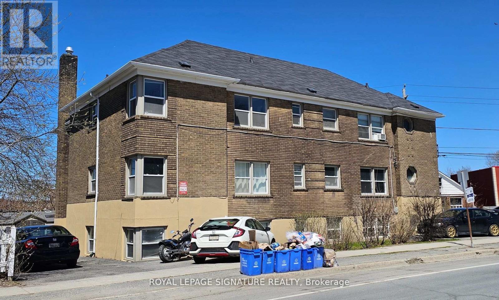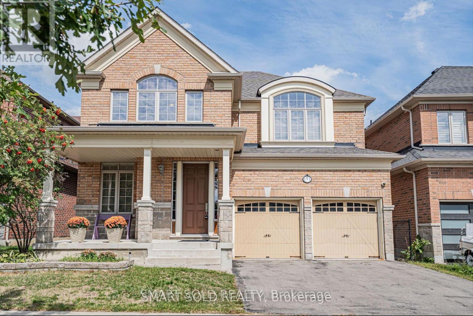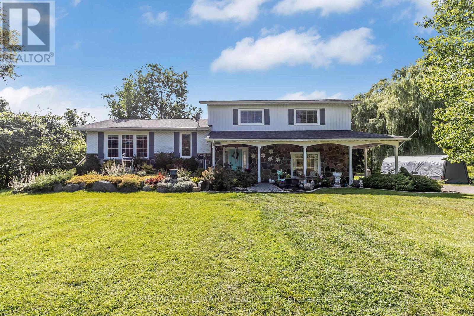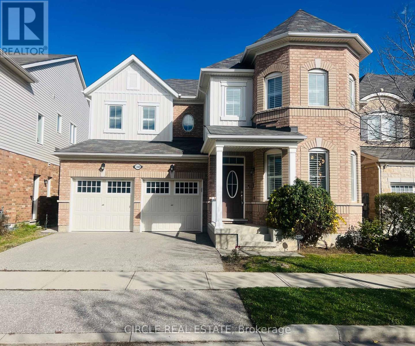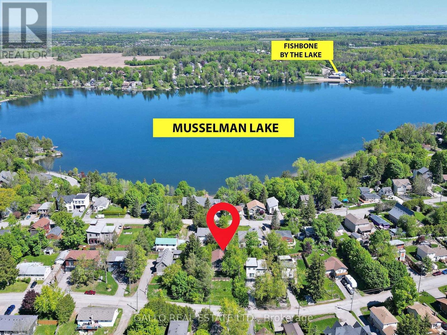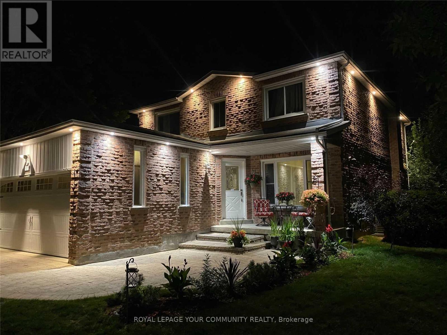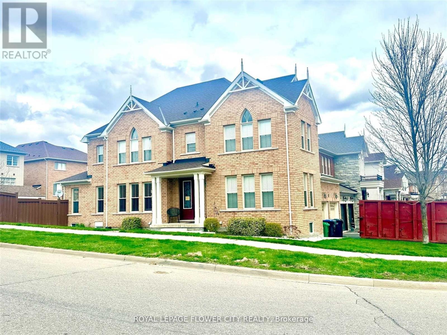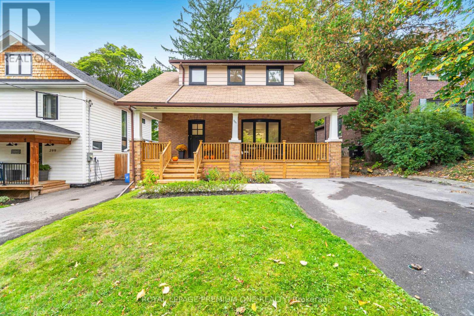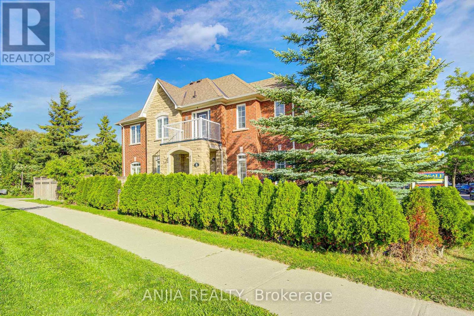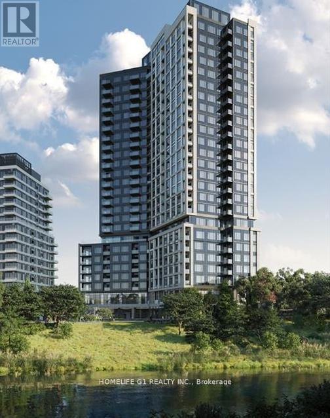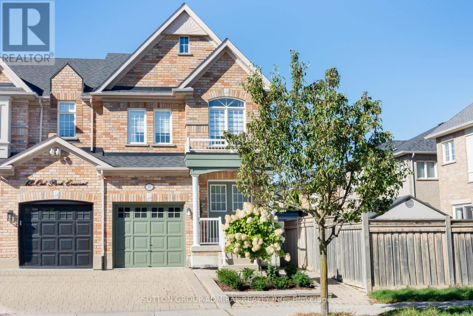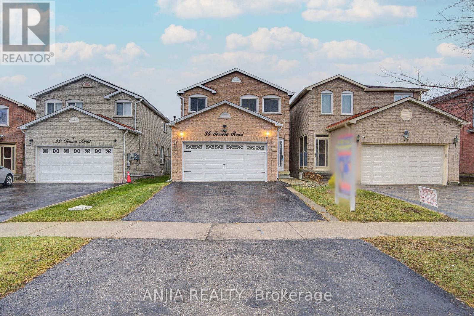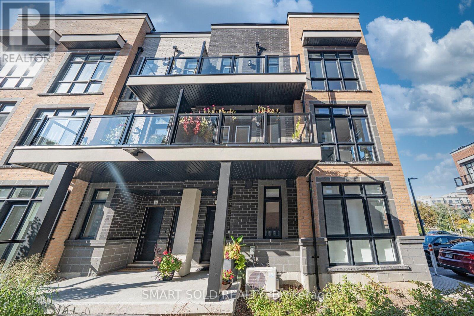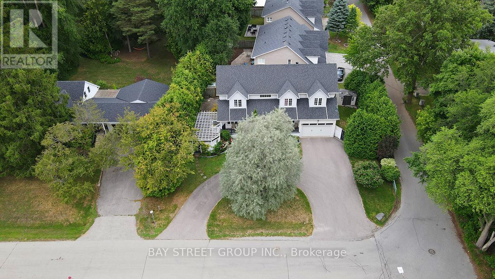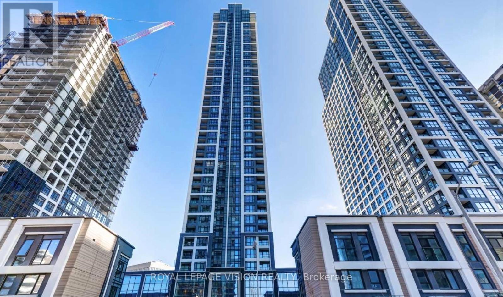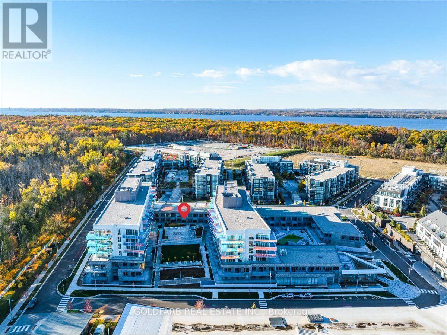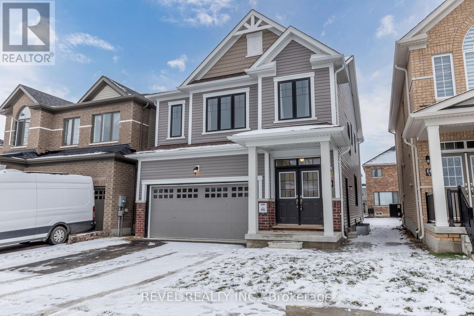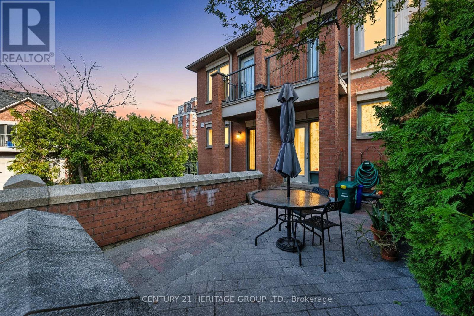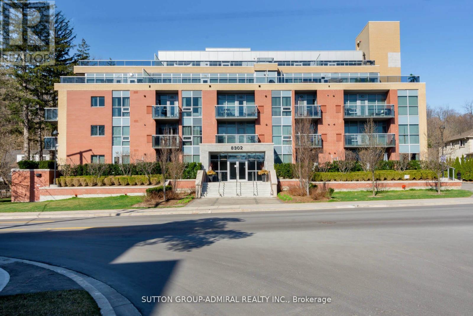138 Dianne Avenue
Oakville, Ontario
This exceptional estate exemplifies timeless European elegance and modern sophistication in a most coveted prestigious enclave of S.E Oakville within walking distance to the lake and downtown.Designed by Bill Hicks, this custom home offers approximately 9,200 sq.ft. of premium living space across all levels. Built to the owner's highest standards, this masterpiece features an elevator, full power generator, and a 3-car heated garage with heated driveway.The main level showcases herringbone walnut floors,10ft soaring ceilings, and elegant large principal rooms with a hand-carved marble fireplace mantel, a 600+sqft great room could be used as a ballroom for larger entertaining. The chef-inspired kitchen boasts top-of-the-line Wolf/Subzero/Miele appliances, custom cabinetry, and an expansive center island. The primary suite is a private retreat with a luxurious 6-piece ensuite under an artistic glass dome skylight, opulent dressing room, and walk-out terrace.The finished lower level offers a recreation room, theatre, second kitchen, and a nanny suite-ideal for extended family. Enjoy outdoor living on the stone patio and covered porch with gas fireplace, surrounded by professionally landscaped grounds. State-of-the-art mechanicals include radiant heating in the garage, basement, and driveway. (id:61852)
RE/MAX Hallmark Alliance Realty
604 - 80 Orchard Point Road
Orillia, Ontario
EXPERIENCE LUXURY LAKEFRONT LIVING AT THIS STUNNING CONDO FEATURING A LARGE BALCONY & HIGH-END FINISHES! Welcome to 80 Orchard Point Road #604, a stunning waterfront condo offering breathtaking views of Lake Simcoe! Step inside this sun-drenched, open-concept space where every detail exudes sophistication, from the elegant crown moulding to the beautiful flooring and upscale finishes throughout. The modern kitchen is a culinary dream, featuring sleek white cabinetry, a tile backsplash, a breakfast bar, and top-of-the-line built-in appliances, including a double wall oven, microwave, and cooktop. The expansive living room boasts a cozy fireplace and seamless access to a large balcony, perfect for taking in the spectacular lake vistas. With two spacious bedrooms each with closets and two full bathrooms, including a primary bedroom with a 4-piece ensuite, this home is designed for both comfort and luxury. This well-maintained building has outstanding amenities that elevate your lifestyle including an infinity pool, hot tub, rooftop terrace, fitness centre, and media room all at your fingertips. Plus, with in-suite laundry and an included underground parking space, convenience is assured. Located minutes from downtown Orillia, you'll enjoy easy access to boutique shopping, fantastic dining, and cultural venues, as well as nearby parks, beaches, and the Lightfoot Trail. This condo is the ultimate choice for active adults seeking low-maintenance living in a luxurious, lakefront setting! Don't miss this rare opportunity to live your waterfront dream! (id:61852)
RE/MAX Hallmark Peggy Hill Group Realty
99 Douglas Street
Greater Sudbury, Ontario
. (id:61852)
Royal LePage Signature Realty
511 - 27 Korda Gate
Vaughan, Ontario
Welcome to this beautifully designed condo spacious & Stylish One Bedroom plus den in the Heart of Vaughan 27Korda Gate unit 511 In The Fifth At Charisma by Greenpark. This brand-new, never lived in 1 bedroom plus den unit offers 651 Sq ft of open concept living with 9Ft ceilings, floor to ceiling windows, laminate floors, open balcony with unobstructed West views. Boasting a stunning kitchen with full size Stainless steel appliances, center island, breakfast with Quartz counter tops. The primary bedroom includes a 4-piece ensuite and walk-in closet. Conveniently , just steps from Vaughan Mills Mall, Hospital, Subway, Transit, Canadas Wonderland, Restaurants, Shops and Local Amenities. Top shelf upcoming amenities including a 24/7 concierge, outdoor pool, golf simulator, basketball/squash court, gym, yoga room, games & billiards room, theatre room, party room, rooftop terrace + much more! The 5th At Charisma is a single standing tower which means amenities will be shared with less units!! locker on the same level with unit , internet & gas is included in the lease Ideally located just steps from Vaughan Mills with endless shopping, dining, and entertainment options. Residents will soon enjoy access to a collection of 5-star amenities currently under development, including a stunning grand lobby, outdoor pool, rooftop terrace, party room, and fully equipped fitness Centre. With its thoughtful layout, stylish finishes, unbeatable location, and exceptional building features, this condo is perfect for modern living in a highly desirable community (id:61852)
RE/MAX Excel Realty Ltd.
2252 Spring Street
Innisfil, Ontario
Experience exceptional privacy and investment potential with this rare 2.56 acre fully serviced parcel at the end of a peaceful cul-de-sac off Innisfil Beach Road. This newly listed property is being offered together with 2230 Spring Street, combining two exceptional opportunities for future development. Enjoy natural beauty with mature trees, a tranquil pond, and expansive grounds-perfect for building, recreation, or simply escaping to your own slice of paradise. Utilities are already in place, offering peace of mind for future plans and flexible use options. Step outside to find ample space for gardening, entertaining, or relaxing in nature, with immediate proximity to the beautifully renovated home next door. Sewer connection completed in October 2022, with costs incorporated into annual taxes until 2032 for the property 2230 Spring Street next door, owned by the same owners. Explore the possibilities and secure your place in this unique Spring Street enclave today. (id:61852)
RE/MAX Hallmark Realty Ltd.
99 Douglas Street
Greater Sudbury, Ontario
11 Units in Sudbury. Very well maintained building with 11 parking spots. Separate hydro meters. Tenants pay for the hydro. Coin washer and dryer. Great income property (id:61852)
Royal LePage Signature Realty
171 Rothbury Road
Richmond Hill, Ontario
Approx 3000Sqf Stunning Executive Double Garage Detached House Surrounded By Top Public Schools And Private Schools. No House Behind, On A Quiet Street. Proud Original Owner! Smooth Ceiling, Pot Lights And Hardwood Floor Throughout On The Main Floor. Open Concept Kitchen With Pantry, Quartz Countertop, Centre Island And Gas Stove. Spacious Family Room With Fireplace, Outlook The Covered Porch. Main Floor Office With French Door And Lots Of Sunlight, Walk Out To The Backyard. All Bedrooms Are Spacious And Practical. Master Bedroom With 9' High Tray Ceiling, 5 Pcs Ensuite And Double Closets. 2nd And 3rd Bedroom With 3 Pcs Ensuite And Impressive Vaulted Ceiling. Bright 4th Bedroom Facing South. 3 Mins Walk To Community Park.3 Mins Drive To Trillium Woods P.S And Richmond Hill H.S. Close To Famous Private Schools: Toronto Montessori School And Holy Trinity School At Elgin Mill / Bayview And Century Private School At Yonge / Silverwood. Mins To Plaza, Hwys, Banks Etc. (id:61852)
Smart Sold Realty
Aimhome Realty Inc.
2230 Spring Street
Innisfil, Ontario
A beautifully renovated 4-bedroom home on 1.96 acres, complete with a serene pond and an additional fully serviced 2.56-acre lot, is a rare opportunity combining natural beauty, investment value, and privacy in one stunning property. Tucked away on a quiet cul-de-sac off Innisfil Beach Road, this unique offering includes both the main 2-acre parcel and the neighbouring property at 2252 Spring St, providing exceptional potential for expansion or future development. The home is surrounded by mature weeping willow trees and a running water pond, creating a peaceful retreat from city life. Inside, you'll find a stylish open concept kitchen with a gas stove and stainless steel appliances, a warm family room accented with reclaimed wood beams and a stone fireplace, and four spacious bedrooms with upgraded bathrooms. The finished basement extends the living space, perfect for recreation or relaxation. Outdoors, enjoy your private entertainer's haven with a large deck, an above-ground saltwater pool overlooking nature, a fully fenced garden, and fruit trees scattered throughout the property. Extras: Furnace (2018), A/C (2018), connected to municipal sewers October 2022 - $1,287.40 built into taxes until 2032. (id:61852)
RE/MAX Hallmark Realty Ltd.
1368 Connaught Terrace
Milton, Ontario
Welcome to a home that truly has it all!! Style, Space, INCOME POTENTIAL, and an unbeatable location! This stunning 4+2 bedroom, 3.5-bath executive home offers approx. 4,000 sq. ft. of luxury living space in a highly sought after, family friendly neighborhood. The bright open concept main floor features 9-ft ceilings, elegant wainscoting. a private office, and a modern chef's kitchen with granite countertops, butler's pantry, stainless steel appliances, and a large breakfast bar.Upstairs offers hardwood floors throughout, spacious bedrooms, a spa-like primary ensuite, and convenient upper level laundry. And the BONUS a fully renovated, legal 2 bedroom basement apartment with private entrance, kitchen, full bath, living area, and in-unit laundry perfect for rental income or extended family. Close to top rated schools, parks, trails, and shopping. Carpet-free home with California shutters and central vac. (id:61852)
Circle Real Estate
Right At Home Realty
37 Windsor Drive
Whitchurch-Stouffville, Ontario
This HIDDEN GEM, situated on a unique L-shaped property has two road frontages! A private 24.77 x80 ft driveway allows for many parking spaces fronting on Windsor Drive. Approx. 100 feet back, the home is situated on a 50ft wide x 90ft rectangular piece of the parcel. The bungalow offers 1800 ft2 of finished living space - 966 on the main floor. Extensive renovations to main floor and a new poured basement circa 2017/18 will impress the buyer! The open concept main floor living room with Brazilian cherry hardwood floor has double French doors to access the spacious 24 x 12 deck to enjoy BBQs and 'porch sitting' with distant views. A manicured grassy yard with fire pit, planter box, and retaining wall fencing for children to play! Under deck storage also a plus. Beyond the fence is a sloping area which has had a new 3300 gallon concrete septic holding tank installed near the Valley Rd. frontage and area has been grass-seeded. Back inside, the primary bedroom's large bay window has a window seat/plant area, and at the opposite end is a spacious mirrored wall-to-wall closet. Look for the dark red sliding entry "barn" door! The main 3-pc. bath has been ungraded as well. The dining room is open concept and blends into the foyer, and the crowning highlight - a gorgeous chef's kitchen that will immediately attract buyers with stainless steel appliances. A faux soapstone/ concrete counter ends in a peninsula with room for stools for casual meals while chatting with the "chef"! A hidden staircase with removable railing leads from the wood-planked windowed wall to the large recreation/flex room, another 2 bedrooms , a pristine 4 pc. bath, and a convenient laundry room with utility hook-ups well-labelled. Another added benefit to this bungalow is the privacy factor with the surrounding hedges and the western and eastern mature tree line. The elevated view to the south from the deck only enhances the reasons to buy this commuter's choice for PRIVACY, PARKING, AND PI (id:61852)
Gallo Real Estate Ltd.
61 Nightstar Drive
Richmond Hill, Ontario
Discover this immaculately maintained 4-bedroom haven, perfectly situated in the heart of Richmond Hill. The exceptional versatility is showcased in the fully finished basement with a private, separate entrance. This perfect setup includes 2 additional bedrooms, a large, modern kitchen, and a 3-piece bath- Perfect For Extended Family, ideal for a premium in-law suite or significant rental income opportunity. The main level is designed for family life, featuring a bright, oversized eat-in kitchen and a family-sized dining space that walks out to a private patio. Enjoy generously sized principal rooms, great natural light, and practical amenities like a double garage with custom storage and an automated front/back yard sprinkler system. Don't miss out on this incredible opportunity! (id:61852)
Royal LePage Your Community Realty
Unknown Address
,
Stunning Brand New Open Concept Basement Apartment In The Prestige Area Of Caledon. This Unit Features 2 Large Bedrooms, 1 Full Washroom, A Gorgeous Eat-In Kitchen W/Breakfast Area, Quartz Countertops, Large Family Room With Beaming Natural Light, Hardwood Floors, Pot Lights, Laundry Ensuite, Brand New Appliances, Storage Space Everywhere And So Much More, This Is An Absolute Must See And The Perfect Fit For Your Family! (id:61852)
Royal LePage Flower City Realty
301 Court Street
Newmarket, Ontario
Welcome to this beautifully renovated century home that perfectly blends historic character with contemporary design. Featuring 3 spacious bedrooms and 2 elegant bathrooms, this home showcases hardwood flooring throughout and high-end modern finishes that elevate every space. Enjoy your morning coffee on the wide front porch, or entertain family and friends in the deep, private backyard, beautifully landscaped and surrounded by mature trees. Every detail has been thoughtfully updated to preserve the homes classic appeal while offering the comfort and style of today's living. Located on a picturesque street in the heart of Newmarket, 301 Court St. is a rare opportunity to own a piece of history updated for modern life. (id:61852)
Royal LePage Premium One Realty
4 James Ratcliff Avenue
Whitchurch-Stouffville, Ontario
Nestled In The Heart Of The Family-Friendly Stouffville Community, This Beautifully Maintained Home Is Ideally Situated Near Hoover & 9th Line, Offering Easy Access To Parks, Schools, Transit, And Local Amenities. Located On A Quiet Street With An East-Facing Front, Providing A Spacious Yet Manageable Outdoor Space Enhanced By Backyard Interlocking.Step Inside To A Freshly Painted Main Floor With Smooth Ceilings And Pot Lights That Create A Bright, Airy Ambiance. The Layout Features A Welcoming Living And Dining Area, Alongside A Cozy Family Room Centered Around A Gas FireplacePerfect For Gatherings. The Modern Kitchen Is Equipped With Stainless Steel Appliances, Including A New Fridge (2024), Built-In Dishwasher (2023), Exhaust Hood (2021), And A Stylish Eat-In Area Ideal For Family Meals.Upstairs, You'll Find Three Spacious Bedrooms, Including A Comfortable Primary Suite With Ample Closet Space And A Private Ensuite. The Additional Bedrooms Are Generously Sized, Offering Flexible Space For Family, Guests, Or A Home Office.The Finished Basement Adds Valuable Living Area With An Open-Concept Design And A Fourth BedroomPerfect As A Guest Suite, Playroom, Or Media Lounge. With A One-Car Garage Plus Parking For Two More In The Driveway, All Window Coverings Included, And Thoughtful Upgrades ThroughoutThis Move-In Ready Home Offers Exceptional Value In A Growing Community. Dont Miss This Opportunity! (id:61852)
Anjia Realty
906 - 2495 Eglinton Avenue W
Mississauga, Ontario
Welcome to luxury living at Erin Mills and Eglinton! This brand new, never lived in suite built by Daniels Group offers 2 bedrooms, 2 baths, 1 parking spot and 1 locker. Designed with elegance, it features 9 ft ceilings, sleek laminate flooring, built-in appliances, quartz countertops with backsplash, and a stylish center island. Enjoy a private balcony with unobstructed views of Erin Mills Town Centre. Ideally located within walking distance to Credit Valley Hospital, Erin Mills Town Centre, top-rated schools, U of T Mississauga, and surrounded by restaurants, cafes, and retail stores. Easy access to Highways 403, 407 & QEW, public transit, Go Bus Station and Streetsville GO station. Residents enjoy free Wi-Fi till next July and access to 12,000+ sq. ft. of amenities including Lobby with 24-hour Concierge, Outdoor Playground with Firepit, Co-Working Space and Boardroom, fitness & yoga studio, party and media rooms, games room, outdoor terrace with BBQ and lounge areas, pet wash station, and more-an incredible opportunity not to be missed! Minimum 1 year lease, long term tenants welcome. Available for immediate occupancy. (id:61852)
Homelife G1 Realty Inc.
10 Oak Park Crescent
Vaughan, Ontario
Welcome to 10 Oak Park Crescent - a stunning end-unit townhouse located in a quiet, family-friendly Maple neighborhood. Built by Primont Homes and lovingly maintained by the original owners, this 3-bedroom, 3-bathroom home was tastefully renovated in 2019, featuring hardwood floors and pot lights throughout the main and upper level. The chef-inspired kitchen boasts quartz countertops, a large center island, and is perfect for entertaining. The spacious primary bedroom impresses with a 4 piece ensuite and two walk-in closets with custom closet organizers, offering ample storage and comfort. The second and third bedroom are very generous in size and perfect for the growing family. The professionally landscaped and interlocked exterior are a visual delight. Located in close proximity of Transit, Schools, Parks and Cortellucci Hospital. Don't miss this rare opportunity to own a turnkey home in a desirable community - just move in and enjoy! (id:61852)
Sutton Group-Admiral Realty Inc.
34 Terrosa Road
Markham, Ontario
Stunning 4+2 Bedrooms, 4 Bathrooms Double Garage Detached House Nestled In Middlefield Community! Open Concept, Hardwood Floor Throughout Main & 2nd Floor. Spacious Family Room Walk Out To Yard, And Fireplace Included. Upgraded Kitchen With Granite Countertop, Central Island And S.S Appliances. Stunning Dining Room Combined With Living Room. 8FT Ceiling On The Main Floor. Master Bedroom With 4PC Ensuite Bathroom And His/Hers Closets. Other 3 Bedrooms On 2nd Floor Have 4PC Bathroom And Separate Closet, All Bedrooms Are In Good Size. Finished Basement With Separate Entrance, 2 Bedrooms, 1 Kitchen, 4PC Bathroom, Laminate Floor Throughout. The Windows Of The House Shimmer With The Golden Light From Within, Offering Glimpses Of The Cozy Interior Where Laughter And Conversation May Be Heard Faintly. The Soft Glow Of Lamps Creates A Welcoming Ambiance, Inviting You To Step Inside And Experience The Comforts Of Home. 5 Mins Drive Walmart And Costco, 10 Mins Drive To Nofrills. Close To Banks, Groceries, Restaurants, Gym, Bakeries, Public Transport, Plazas And All Amenities. **EXTRAS** Garage Door (2022) Kitchen Upgraded (2021) Hardwood Floor (2021) AC (2017) Furnace (2017) ** This is a linked property.** (id:61852)
Anjia Realty
18 - 6 Sayers Lane
Richmond Hill, Ontario
Discover Modern Elegance In This Light-Filled, Designer-Inspired Corner Townhome At The Bond On Yonge! This Modern 2-Bedroom, 3-Bathroom Townhome Features Extra Windows, An Airy Open-Concept Layout, And A Contemporary Design Tailored For Todays Lifestyle. The Chef-Inspired Kitchen Showcases Sleek Quartz Countertops, Premium Stainless Steel Appliances, And Ample Cabinetry Ideal For Cooking And Entertaining. Enjoy The Comfort Of Thoughtfully Upgraded Features Throughout, Including Modern Toilets, Upgraded Shower Heads In All Bathrooms, And A Beautifully Enhanced Staircase That Adds Both Function And Elegance. Upstairs, The Spacious Primary Suite Offers A Walk-In Closet And Private Ensuite, While The Second Bedroom Provides Flexibility For Family, Guests, Or A Home Office. The Extended Garage With Newly Installed Shelving Provides Extra Storage Space, Combining Practicality With Convenience. Set In A Family-Friendly Community Surrounded By Lush Parks And Open Green Spaces, This Home Offers The Perfect Balance Of Nature And Urban Living. Spend Your Weekends At Nearby Lake Wilcox, Featuring A Scenic Waterfront Promenade, Splash Pad, Playground, Skate Park, And Sports Facilities For All Ages. Commuting Is Effortless With Quick Access To Highways 400, 404, 407, And 401, Plus TTC Connections Via York Region Transit. Experience The Best Of Modern Comfort, Outdoor Recreation, And Urban Convenience In This Beautifully Upgraded Richmond Hill Home Move-In Ready And Designed To Impress! Maintenance Fee Includes: Snow Removal, Lawn Maintenance, Visitors Parking, Common Elements, Webcam Security System, Garbage Removal, And Building Insurance (id:61852)
Smart Sold Realty
2 Riverview Road
Markham, Ontario
Welcome to 2 Riverview Road Your Perfect Home Awaits! Elegantly upgraded and nestled on a serene, tree-lined street, this 4+1 bedroom, 4-bath residence blends modern luxury with timeless charm and a functional, beautiful layout. Set on a wide, south-facing lot, the grand circular driveway, which can accommodate up to 6 cars, enhances the homes curb appeal and adds a sense of prestige. Situated beside a ravine and steps to Milne Dam Conservation Park, and the Rouge River Trial, this location combines natural beauty with outdoor recreation. New hardwood flooring throughout (2023), smooth ceilings, crown moulding, Pot Lights and Upgraded designer lighting. A striking open-to-above central staircase, illuminated by a dramatic new chandelier (2023), creates a grand, airy focal point. The gourmet kitchen is a showpiece with granite counters, glass cabinetry,Farmhouse Sink, center island, stainless steel appliances (including a wine fridge), pot filler, and new kitchen tile (2023). A cozy family room with gas fireplace, formal dining room with bay window, and a laundry room with granite counters plus direct access to the garage and yard complete this level. Upstairs, the second floor offers 4 spacious bedrooms and 2 renovated baths, including stylish bathroom upgrades (2023). The primary suite features a sitting area, custom walk-in closet, and spa-inspired 5-piece ensuite. The finished basement expands the living space with fire place and a kitchenette, 3-piece bath, fireplace, and an additional bedroom perfect for guests, in-laws, or extended family. Outdoors, enjoy multiple patios and back deck. Steps to Milne Park & Rouge River trails, The breathtaking beauty of autumn is right before your eyes,this home offers the perfect balance of sophistication and nature. (id:61852)
Bay Street Group Inc.
2204 - 7 Mabelle Avenue
Toronto, Ontario
Welcome To Luxury Tridel Built "Islington Terrace" At Bloor And Islington At Etobicoke! Beautiful And Bright 2 Bedroom Unit. Approx692 S.F. With Balcony. Conveniently Located In The Heart Of Islington City Centre. Qew And Hwy 427 Are Also Just Around The Corner. A Short Walk To Islington Village's Charming Shops And Restaurants! (id:61852)
Royal LePage Vision Realty
142 - 333 Sunseeker Avenue
Innisfil, Ontario
***Time-limited offer: FREE RENT for the month of November!*** Live the Friday Harbour Resort lifestyle every day at Sunseeker, Friday Harbour's newest and most elevated residential address! This stunning & never lived in ground-floor 1-bedroom suite offers effortless resort living with direct courtyard access and a sunny south exposure overlooking the Lake Club. Step onto your private gated patio - a perfect blend of security, privacy, and convenience - with easy walk-up entry from the beautifully landscaped courtyard. Inside, enjoy a bright and airy interior featuring a neutral palette, light cabinetry, and wide-panel flooring that enhances the natural light. The L-shaped modern kitchen offers clean lines and smart functionality. Designed for the modern lifestyle, the building integrates Latch Smart Access for keyless entry throughout the property and CybersuiteX for managing booking amenities and more, all from your phone. Sunseeker's amenities redefine resort living: two expansive courtyards (East courtyard: an infinity-edge pool, hot tub, BBQ and al fresco dining areas; West courtyard: BBQ, dining, lounge, checkers/chess area, lush landscaping), plus an indoor entertainment lounge, entertainment kitchen, games room with pool table, movie/theatre room, golf simulator, and even a pet wash station off Sunseeker Avenue. Steps to the Lake Club (gym, pool, hot tub, sauna, restaurant, activity room), Boardwalk restaurants, marina, and beach, this is modern waterfront living at its finest - seamlessly connected, effortlessly stylish, and truly resort-inspired. (id:61852)
Goldfarb Real Estate Inc.
Main - 86 Nottingham Road
Barrie, Ontario
Welcome to 86 Nottingham Rd. This beautiful Barrie home offers over 2050 square feet of living space with 4 spacious bedrooms and 2.5 bathrooms, plenty of space for a small family or professionals. The main floor features soaring ceilings, hardwood flooring throughout, and an open concept layout that flows seamlessly between the living and dining areas. The modern kitchen, is complete with a large island, stainless steel appliances, stylish lighting and a walk out to the fully fenced in yard. There is convenient inside entry from the double garage to a mudroom area with a walk-in closet and powder room. Upstairs offers four generous bedrooms with the hardwood continued and a laundry room with sink. The primary suite is bright and spacious, featuring a walk-in closet and a luxurious ensuite with double vanity, soaker tub, glass shower, and private water closet. Custom blinds throughout, no carpet! Main level tenants enjoy exclusive use of the double garage and rear yard. Available December 1. Tenant pays 70 percent of all utilities. Located in Barrie's growing MVP subdivision close to schools, parks, shopping, recreation, Kempenfelt Bay, the Barrie South GO Station, and just minutes to Highway 400. (id:61852)
Revel Realty Inc.
82 Suncrest Boulevard
Markham, Ontario
Perfect 3 Bedroom Condo Townhouse in sought-after Commerce Valley * Approx 1,400 sqft + rare full, unspoiled basement for even more potential living space! * Bright open-concept, functional floorplan * Modern kitchen with quartz counters & walk-out to private terrace/patio* Big windows throughout * Tons of natural light throughout * NO Carpets anywhere! * Main Floor Bedroom ideal for guests, office or multi-gen living * Upstairs features two great-size bedrooms - both with private ensuite bathrooms * Primary bedroom feat his & hers closets Plus Private balcony off primary suite * Rare unfinished basement offers endless potential! * Condo amenities include: indoor pool, sauna & jacuzzi, gym, golf simulator, billiard & table tennis room, party room, visitor parking, guest suites, and more * Located in vibrant Commerce Valley with Quick access to Hwy 404/407 and Viva transit * Close to parks, ponds and walking trails * Steps to Times Square Plaza & First Markham Place, and so Much More Shopping, Dining, Entertainment, etc! * Family-friendly community with urban energy * Quiet streets with green spaces nearby * Do Not Miss this Amazing Opportunity! (id:61852)
Century 21 Heritage Group Ltd.
405 - 8302 Islington Avenue
Vaughan, Ontario
Stunning Boutique Condo at Vero in Prestigious Islington Woods! This beautifully appointed unit features a gourmet kitchen with stainless steel appliances and granite countertops, soaring 9 ft ceilings, and a bright open-concept living and dining space. The generously sized primary bedroom offers comfort and elegance. Enjoy BBQs on your private balcony. Includes one parking space and a locker. Conveniently located near all amenities. A perfect place to call home! (id:61852)
Sutton Group-Admiral Realty Inc.
