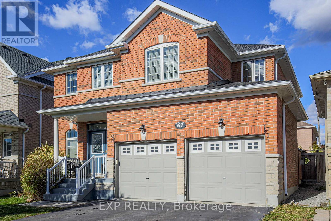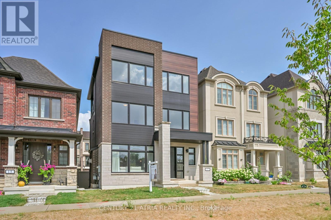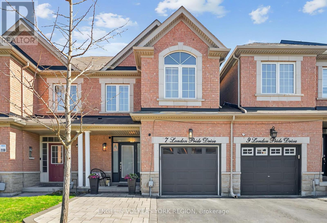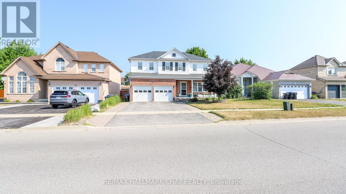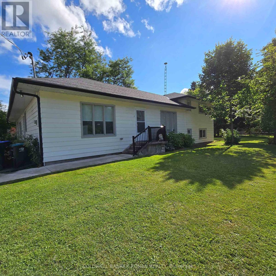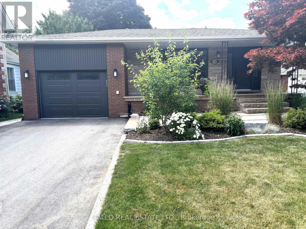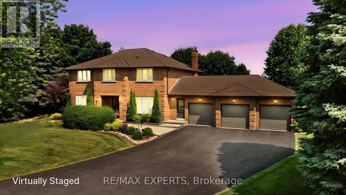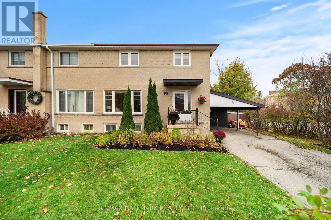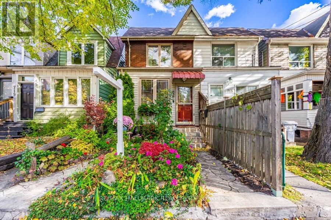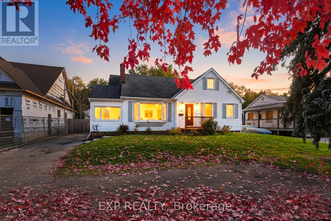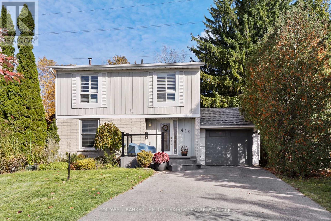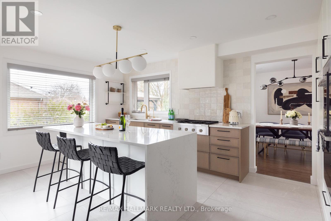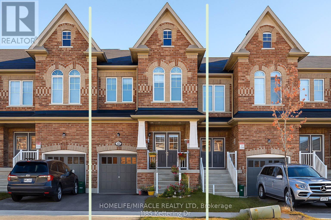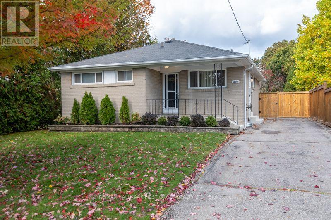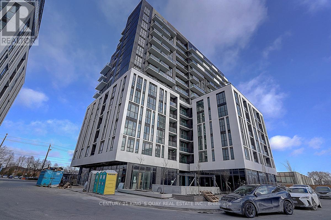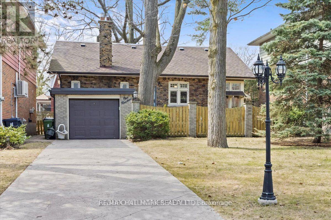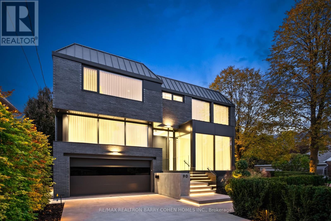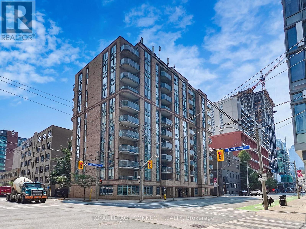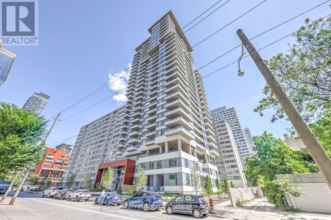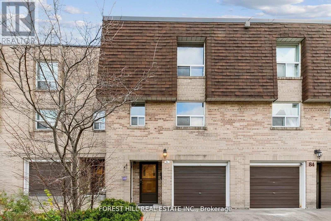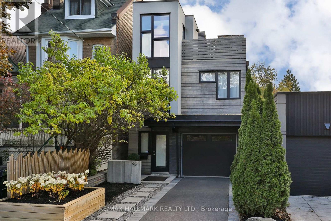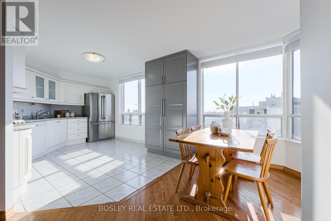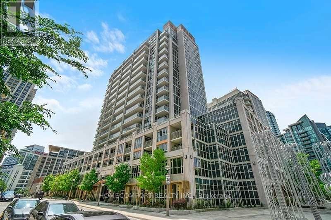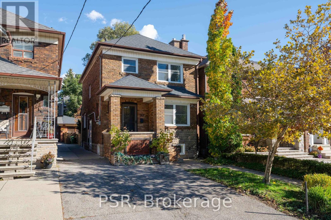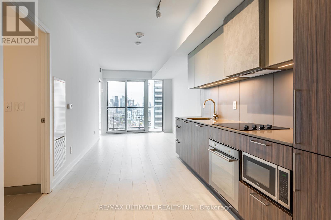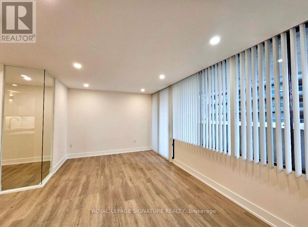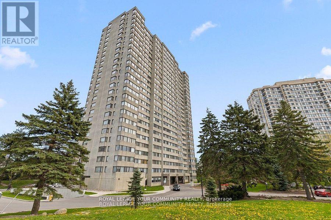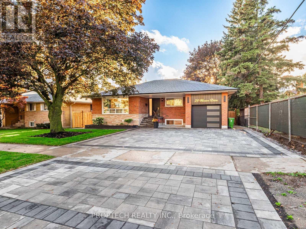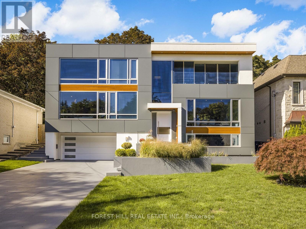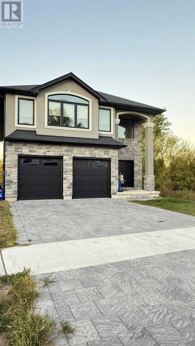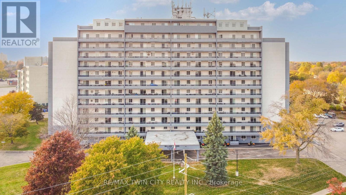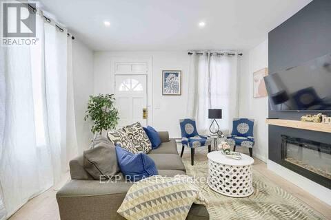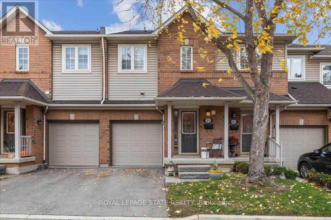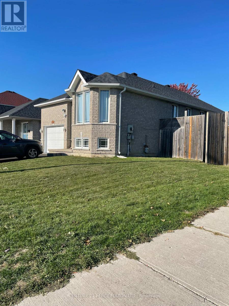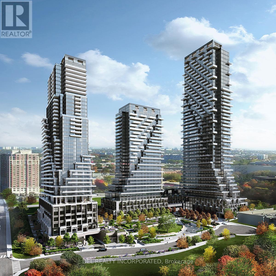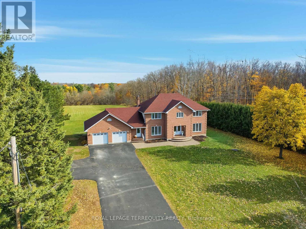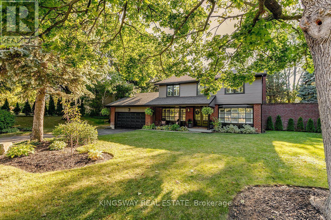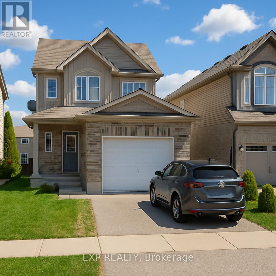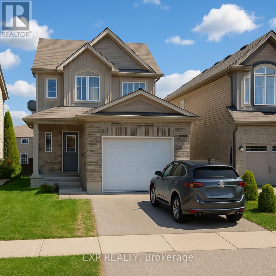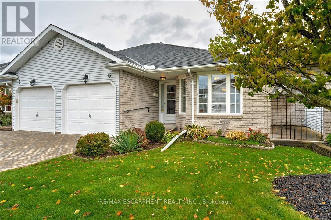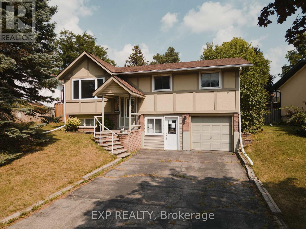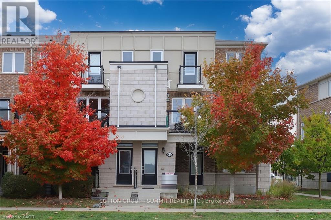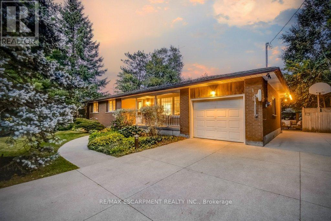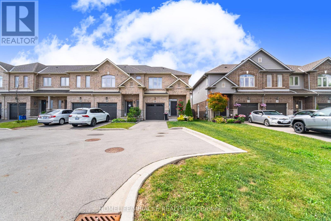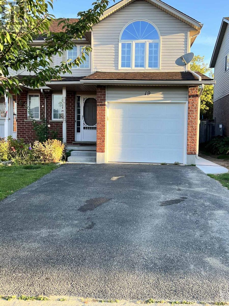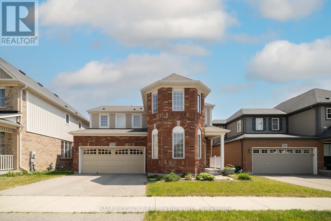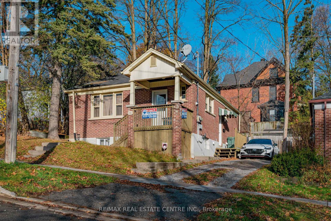67 Pineforest Place
Markham, Ontario
Welcome to this stunning and value-packed detached home located in the highly sought-after Wismer Community. This spacious 4+1 bedroom residence features a two-car garage and is situated on a quiet, kid-friendly street with no sidewalks, offering both safety and tranquility. This beautifully maintained home with the Original Owner boasts 9-foot ceilings, fresh paint throughout the first and second floors, and elegant hardwood flooring. The modern kitchen is equipped with quartz countertops, a stylish backsplash, and a convenient eating island, perfect for family gatherings and entertaining. The professionally finished basement includes a bedroom with an en-suite bathroom, providing additional space for guests or family members. The backyard is meticulously landscaped with interlock patio stones and a charming gazebo set, creating an ideal environment for outdoor relaxation and social occasions.Located within the top-ranking Bur Oak Secondary School zone (ranked 11th among 746 schools), this home offers excellent educational opportunities. Recent upgrades include a new roof (2023), quartz kitchen countertops (2024), the addition of a gazebo (2024), and hardwood flooring on the second floor (2025).With quick access to Highways 407 and 404, this property presents an exceptional opportunity for comfortable family living in a highly desirable community. Don't miss out on this fantastic home! Close to Markville Mall, Centennial GO, TTC accesible, Angus Glen Community Centre (id:61852)
Exp Realty
17 Kohn Lane
Markham, Ontario
17 Kohn Lane, Markham - Luxury Living in Union Village Welcome to 17 Kohn Lane, a beautifully built detached home in the heart of Union Village, one of Markham's most desirable neighbourhoods. Just three years young, this 4-bedroom, 5-bathroomresidence pairs modern elegance with everyday comfort, set on a premium park-view lot overlooking the peaceful greenery of Yorkton Park perfect for families with active style and/or young children The open-concept layout is filled with natural light, flowing seamlessly from the living and dining areas to a stylish gourmet kitchen with quartz countertops and stainless steel appliances. Upstairs, a bright loft offers the perfect space for a home office, reading nook, or playroom, while each bedroom is spacious and thoughtfully designed. Here, you're steps from trails, parks, and top-ranked schools, with Angus Glen Community Centre, the Village Grocer, and Unionville's Main Street just minutes away. Quick access to Highway 407 and transit makes getting around a breeze. More than a house, this is a move-in-ready home in a community you'll love. (id:61852)
Century 21 Atria Realty Inc.
7 London Pride Drive
Richmond Hill, Ontario
Welcome to 7 London Pride Dr - a beautifully renovated home tucked into a quiet, family-oriented neighbourhood in Richmond Hill. This 3+1 bedroom, 4-bath residence features a bright, open-concept layout with quality finishes throughout. The updated kitchen, contemporary bathrooms, and hardwood floors highlight a true attention to detail. The fully finished basement offers additional living space with a bonus office/bedroom and full bath. Enjoy a private, landscaped backyard ideal for both relaxing and entertaining. Steps to parks, trails, top-ranked schools, and transit. A move-in ready home you'll be proud to call your own. (id:61852)
Engel & Volkers York Region
14 Gold Park Gate
Essa, Ontario
Welcome to 14 Gold Park Gate in the sought after 5th Line subdivision of Angus. Conveniently located, it is only minutes from local amenities and CFB Borden and 15 minutes from the 400 HWY and the Big Box Shopping District. This 4 bedroom home has plenty of room for a growing family or extended family setting. The kitchen and dining area of the main floor is the focal point of the home. The kitchen is designed around the family chef...plenty of room to work, granite counters, extensive storage and cabinetry, gas stove and a large center work island. The dining room has plenty of room and will fit the entire family for the holiday gatherings. The kitchen/dining area leads out to the deck with gazebo and off to the fenced yard with plenty of gardens, mature fruit trees and a sprinkler system to assist. A built-in gas line for the bbq adds for a convenient touch. The main floor is completed with a powder room and a second exit directly into the gazebo. The hardwood stairs lead to the second floor where all the bedrooms are generously sized and feature hardwood flooring. The primary bedroom features a 4 piece ensuite, walk-in closet and is located at the back of the home for a quite setting. An additional 4 piece bath and laundry complete this floor. The basement level is framed and drywalled waiting for your personal touches. Additional bedrooms? Theatre room? The potential is only limited by your imagination. There are many bonuses to this home.....hardwood throughout, carpetless home, granite counters, California shutters throughout, hot water on demand (owned), water softener, 7 stage reverse osmosis water treatment system, gas bbq hook up on deck +++ and the size needed for a large family. Don't wait, book your personal tour before this one disappears. (id:61852)
RE/MAX Hallmark Chay Realty
A - 6037 Highway 89
New Tecumseth, Ontario
Welcome to 6037 Hwy 89 Unit A. This beautifully renovated 3 bedroom, 2 bathroom unit is sure to impress with its spacious layout that boasts comfort and modern living. The highlight of this unit is the large principal bedroom featuring an ensuite bathroom, area for a sitting room and his/hers closets. Additionally, there are two other generously sized bedrooms, perfect for family members/ guests or home office. This unit also offers convenient in-suite laundry facilities. Situated in a prime location offering easy access to amenities and close to Honda, the Nottawasaga Resort and Hwys 27/400. Fantastic kitchen with quartz countertops, backsplash and s/s appliances, under cabinet lighting, island with breakfast bar and pot lights. Tenant Is Responsible For Snow Removal, LL does Lawn Care. (id:61852)
Coldwell Banker Ronan Realty
12168 Tenth Line S
Whitchurch-Stouffville, Ontario
SPOTLESS!!! Tastefully Renovated with In-Style Decor- Step into this Stunning Open Concept Backsplit design with spacious 4 level layout. Just Move In! This modern home boasts custom built-ins, sleek quartz countertops, and ample storage making it a chef's dream. Overlooking living room and dining room Gleaming hardwood floors flow seemlessly through the home, complimenting the expansive floor plan. Plenty of windows with natural light making making space bright & airy. The cozy family room ,featuring a gas fireplace is perfect for relaxing. Step outside from sliding doors to your private impressive 209' deep yard, complete with stone patio ,gazebo, gardens-ideal for outdoor entertaining. Main floor laundry with side entrance ! plus home office or 4th bedroom & 3 pc-ideal inlaw/nanny's suite! Upper floor boasts 3 bedrooms with updated baths and Master bedroom with semi-ensuite, bonus W/O to your own balcony overlooking backyard. Finished rec room/games room . Enjoy evenings/mornings on your front porch. Close to Go train, Shops, Trails, Schools, Parks-.Easy access to 404&407. THIS HOME IS A PERFECT BLEND OF STYLE,COMFORT AND FUNCTIONALITY!! (id:61852)
Gallo Real Estate Ltd.
10 Kehoe Court
King, Ontario
In Nobleton! Nestled on a rarely offered, peaceful cul-de-sac, away from traffic noise & developments, on a massive Premium pool-sized lot 144.6 Ft X 168.26 Ft (0.586 acre). Perfect estate location for the discerning buyer! This beautiful & meticulously cared-for 3000sf executive home boasts 4 spacious bedrooms & 3 modern bathrooms. Enhanced by mature landscaping, it offers unparalleled privacy with a scenic rear yard backdrop of neighboring yards. On the main level, you'll find tons of pot lights, smooth ceilings, 23" tile, hardwood floors, open-concept living & dining paired with a modern kitchen with picturesque backyard views. The kitchen is equipped with black Riobel faucet, side-by-side Fisher Paykel 31" Fridges/Freezer, Bosch Flex Induction Stove, Bosch Dishwasher & dedicated coffee/beverage nook designed for effortless entertaining. The sunlit family room, complete with wood-burning fireplace, offers a relaxing retreat with views of the expansive backyard. Additionally, the bright & versatile main floor office with crown moulding can easily be transformed into a 5th bedroom. Convenience is key, with a second mudroom entrance, direct access to garage & functional main floor laundry area. The second level features a luxurious primary suite complete with walk-in closet & another large closet & stunning 5-piece ensuite bathroom. The ensuite boasts a freestanding tub for serene moments of relaxation, alongside a separate shower enclosure for added convenience. The upper floor accommodates three additional generously sized bedrooms, each thoughtfully designed for comfort, as well as an oversized 4-piece bathroom that complements the needs of a growing family or visiting guests. Adding to its appeal, this property includes 3 attached garages paired with an expansive driveway with parking for 9+ vehicles. Whether hosting gatherings or celebrating quiet moments at home, every detail of this residence is designed with a harmonious blend of luxury and practicality (id:61852)
RE/MAX Experts
44 Athenia Court
Toronto, Ontario
Move-In Ready! This beautifully updated 4+1 bedroom, 2-storey semi detached home with an in-lawsuite and separate entrance offers modern comfort, functionality, and endless possibilities. Nestled on a quiet cul de sac in the sought after West Hill community, it's the perfect fit for families or investors alike. The main level features a sun filled, open concept living and dining area, paired with a stunning renovated kitchen complete with quartz countertops, ample cupboard space, and stainless steel appliances. Upstairs, you'll find four spacious bedrooms arare find in the area. The fully finished basement showcases a complete in-law suite with itsown entrance, bedroom, kitchen, and bathroom, ideal for multi generational living or hosting guests. Step outside to enjoy award winning perennial gardens, a fenced backyard, and a private patio designed for relaxation. Recent updates include a newly installed roof, providing peaceof mind for years to come. Perfectly located just minutes from Highway 401, TTC, and GuildwoodGO Station, this home is close to top rated schools, shopping, parks, and trails. The University of Toronto Scarborough, Centennial College, Pan Am Sports Centre, and local mall areall nearby. Whether you're looking for a family home, an income property, or versatile livingspace this one truly has it all! (id:61852)
RE/MAX Hallmark Realty Ltd.
717 Rhodes Avenue
Toronto, Ontario
Updated 3-Bedroom Home Near the Danforth & Monarch Park. Welcome to this beautifully updated 2-storey, 3-bedroom, 2-bathroom home in one of Toronto's most desirable east end neighbourhoods, just steps from vibrant Monarch Park and the Danforth.The modern kitchen features granite counters, a breakfast bar, and abundant cabinetry. Both bathrooms have been tastefully updated, and the bright sunroom entrance welcomes you with warmth and natural light. The main floor boasts newer oak hardwood floors, while the entire home has been freshly painted (2025). New broadloom on the stairs and in the basement adds comfort and style.Practical updates include newer energy-efficient windows, durable vinyl siding, and an upgraded 3/4-inch water line to the city for excellent water pressure. The roof-main and shingled-was completed within the last 4-8 years, offering peace of mind for years to come.Enjoy a landscaped front and backyard perfect for relaxing or entertaining. The separate rear entrance to the basement provides flexibility for future use. A rare oversized cedar one car garage with extra storage and convenient laneway access completes the picture, with potential for a laneway suite (buyer to verify).This prime location offers a true urban lifestyle - walk to top-rated schools, boutique shops, and eclectic restaurants. Nearby green spaces include East Lynn Park with its popular Farmers Market, Monarch Park with its swimming pool and rink, and Merrill Bridge Road Park's off-leash dog area. Convenient access to subway, highways, and downtown makes commuting a breeze.A perfect blend of modern comfort, thoughtful updates, and an unbeatable location close to the Beach, Leslieville, Little India, and Greektown - the best of east-end living. (id:61852)
Ipro Realty Ltd.
RE/MAX Hallmark Realty Ltd.
17 Eastwood Avenue N
Oshawa, Ontario
This Beautiful 5 Bed Rm Family Home Sits In A Upscale Family Neighborhood Steps To Durham College & Backing Onto Camp Samac With Miles Of Trails A Trout Stream & A Huge Pool For Swimming Lessons ** ATTENTION ** HUMONGOUS 35X28 MAN CAVE With Heat & AC +13'+ Ceilings Allowing For Mezzanine & 2 Car Hoists. This Well Cared For Home Has A Renovated Open Concept Kitchen/Dining Area Overlooking A 2 Level Deck & Backyard. The L/R Has A Gas F/P. The Primary Bdrm & Laundry Are On The Main Floor + Upstairs There Is Another 4 Bdrms . The Private Backyard Is 217' Deep Has Its Own Firepit For Family Marshmallow Roasts. Commuters Will Love Being Just Minutes To The 407. Check Out The Attached Virtual Tour !! ***** Updates & Upgrades Vinyl Windows; 200A Breakers; Gas Hwt & Furnace Plus C/A ; Garage Upgrades Inc Shingles, Furnace & AC *****. High Ceilings In The Bsmt With 6 Lrg Windows Could Be Finished With A Private & Separate Entrance Installed For An Apartment. (id:61852)
Exp Realty
410 Burnley Court
Oshawa, Ontario
Welcome to 410 Burnley Court - A Beautifully updated 4-Bedroom, 2-Bathroom home located in North Oshawa! Tucked away on a quiet, family-friendly court in the sought-after Centennial neighbourhood, this charming home sits on a spacious 30 x 100 ft lot and offers the ideal balance of modern updates, everyday comfort, and convenience! Step inside to discover a freshly painted interior with meticulously renovated bathrooms and a bright, functional kitchen featuring upgraded appliances and butcher-block countertops. The finished basement provides extra versatility, whether you need a cozy family room, home office, or recreation space. Entertain friends and family on the newly installed covered porch, perfect for parties, BBQs, and creating endless family memories! The side yard offers plenty of space to garden your heart away, while the kids enjoy the clear, open backyard all day long! Families will love the proximity to great schools for every age, including Sir Albert Love Catholic School, Pierre Elliott Trudeau Public School, and O'Neill Collegiate & Vocational Institute. Everyday essentials are right at your doorstep - enjoy easy access to Metro grocery, Five Points Mall, Northview Community Centre, and the Oshawa Public Library - Northview Branch. For recreation and travel, you're just minutes from the Oshawa Golf & Curling Club, Oshawa GO Station and Oshawa Executive Airport. This home has been thoughtfully upgraded and cared for - all that's left to do is move in and make it your own. Welcome home! (id:61852)
Coldwell Banker The Real Estate Centre
16 Intrepid Drive
Whitby, Ontario
3,032SF of livable space and near $400K in renos. This stunning home was updated over a six-year period and offers three-plus-one bedrooms, four bathrooms and is situated on a corner lot. Tasteful modern updates were completed in neutral tones and high-end finishes. You enter the home into an inviting foyer with heated ceramic flooring and floating circular staircase with oak risers. To the left, a main floor powder room and separate laundry room with garage access and to the right, an open-concept living and dining room with large windows that let in natural light and views of mature trees and greenery. The main floor family room, visible from the foyer is open to the kitchen and has a cozy gas fireplace. The kitchen, completed in 2021, is a showstopper that features custom-built cabinetry, in a two-tone oak and white finish, with integrated fridge and built-in dishwasher. The sleek central island has a quartz waterfall countertop and provides extra counter space and area for seating. The kitchen has a water filter, custom tile backsplash and high-end appliances. A sliding glass door leads to a large deck overlooking the landscaped backyard. The bright and airy second floor features a skylight at the top of the stairs. All three bedrooms have custom closets and the primary is complete with ensuite and soaker tub making it the perfect personal retreat. An additional bedroom can be found in the spacious basement and it includes a semi-ensuite, built-in desk and walk-in closet. The dedicated recreational room has a wet bar, custom cabinetry, quartz counter and wall backsplash complete with fridge and built-in dishwasher. This home offers central air conditioning, a two-car garage and rough-in for an electric vehicle charger. There are pot lights in every room and in the soffits surrounding the exterior which provides downlighting and enhanced visibility. The home was updated with energy-efficient windows in 2018 (main floor) and 2022 (basement). CHECK OUT THE VIDEO! (id:61852)
RE/MAX Hallmark Realty Ltd.
1185 Kettering Drive
Oshawa, Ontario
Welcome to this beautifully upgraded, open-concept 4+1 bedroom, 4-bathroom freehold townhouse located in the highly desirable Eastdale community. Step through the double-door entry into a bright, inviting main floor featuring hardwood flooring and large windows that flood the space with natural light. The modern kitchen boasts quartz countertops, stainless-steel appliances (upgraded stove, fridge, dishwasher, and washer), and a stylish open layout perfect for entertaining. The finished basement adds valuable living space with one bedroom and a full bathroom, ideal for guests or in-laws. Upstairs, the primary suite offers a generous walk-in closet and a luxurious ensuite bathroom with a soaker tub and separate shower. Located just minutes from shopping plazas, schools, public transit, and Highways 401 & 407, this home combines comfort, convenience, and style - with premium upgrades that set it apart from others in the area. (id:61852)
Homelife/miracle Realty Ltd
1000 Wardman Crescent
Whitby, Ontario
Gorgeous, Stunning Renovated Bungalow In Desirable Williamsburg Neigborhood Of Whitby with a Beautiful Frnt Yard Red Sugar Maple* Nothing To Do Except Move In* Reno'd 2017 & 2025: in 2017, Main 4Pc Wshrm, 3Pc Wshrm, Refinished Red Oak Hardwood Flrs, Fresh Paint, Main Flr Windows, Central Air; in 2025, Kitchen, Rec-rm, Games rm, Laundry rm, 5 New Appliances, New Vinyl Flooring, New Lower Level Windows, Lower Level Freshly Painted, New Ceramic Floor in Kitchen and Entry * New Furnace 2018, Elec Upgraded to 100Amps & Breakers 2005, Attic Insulation 2010, Roof Shingles & Vents 2011* Cozy, Large, Covered Front Veranda Perfect for Enjoying Southern Sunshine with Morning Coffee* Large Backyard Patio with a Pergola Great for Family BBQ's & Gatherings. Backyard also has a Separately Fenced Garden Area Plus a Garden Shed for all the Tools* Fantastic Location; Quiet and Safe Crescent; Close to Park, Recreation Centre; Quick Access To Shopping & East/ West Corridors Of 401, 407 (id:61852)
RE/MAX Hallmark First Group Realty Ltd.
808 - 3429 Sheppard Avenue E
Toronto, Ontario
Bright & Spacious 1 Bedrooms + Den Condo Located In High Demand Area(Warden & Sheppard) Steps To Ttc, Don Mills Subway Station, Park, Seneca College, Restaurants, Shops, Hwy 404 & Many More! One Parking & One Locker Included! (id:61852)
Century 21 King's Quay Real Estate Inc.
100 Warden Avenue
Toronto, Ontario
A Mediterranean-inspired century home, beautifully updated while preserving its timeless character, rests on a peaceful non-through street mere steps from the tranquil lakefront. Spacious principal rooms with soaring ceilings and detailed crown mouldings are bathed in natural light, complemented by a sun-filled solarium and a renovated kitchen with granite countertops and abundant cabinetry. Upstairs, you will find a skylight, a luxurious bath with jacuzzi tub and separate shower, the primary suite with a generous walk-in closet and a walkout to a private balcony, as well as an additional bedroom. Outdoors, a secluded stonework front patio shaded by mature trees provides an inviting retreat, while the rear yard offers the ease of minimal maintenance. This residence harmoniously blends elegance, comfort, and an enviable lakeside setting. (id:61852)
RE/MAX Hallmark Realty Ltd.
90 Esgore Drive
Toronto, Ontario
Custom Masterpiece On Coveted Corner Lot In The Cricket Club Neighbourhood Is the Pinnacle of Modern Luxury Living. Stunning Residence Has Been Meticulously Designed To Seamlessly Combine Modern Comfort With Functionality. The Home's Imposing Exterior Combines Brick And Modern ACM Panelling For Unparalleled Curb Appeal, Along W/ A Snow-Melting 4-Car Private Drive And Floating Concrete Stair Entry. The Interior Combines Soaring Ceilings w/ Floor-To-Ceiling Windows Throughout To Create An Unmatched Sense of Openness and Grandeur. The Main Floor Immediately Greets You With Premium Finishes That Continue Throughout The Entire Property. Bespoke Lighting, Automated Window Coverings, And A Breathtaking Oversized Sliding Glass Wall Allow The Spacious Family Room To Flow Seamlessly To The Outdoor Dining Area Overlooking The Heated Pool. The Stunning Chef's Kitchen With Premium-Grade Appliances, Striking Wine Display, Dining Room And Lounge Complete The Main Floor's Meticulously Engineered Open Plan Layout To Make This Property The Perfect Place To Relax And Entertain Guests. A Modern Concrete Staircase And Central Elevator Service Every Level In The Home Including The Guest Suite Level, 2nd Floor, Mudroom Mezzanine, and Lower Level. Over 2000 SQFT Has Been Allocated to The Primary Retreat With A Sprawling Dressing Room, Luxurious 7-Piece Ensuite and Private Terrace Overlooking The Rear Garden. Three More Spacious Bedrooms w/ Ensuites Plus A Fully Equipped Laundry Room Complete The 2nd Floor. Guest Level Includes One Bedroom with Ensuite & Den/Office. The Lower Level Has Been Designed And Executed With The Same Level Of Detail As The Rest Of The Residence To Include In-Home Staff Suite, Exercise Room W/Ensuite, Rec Room W/A Full Bar, Theatre, And Convenient Pool Change Room With Walkup To The Rear Garden. Control4 Automation Adds To The Home's Luxurious Functionality. Ideally Located Near Top-Ranked Schools And A Short Drive From Yonge St and HWY 401 For Effortless Commuting. (id:61852)
RE/MAX Realtron Barry Cohen Homes Inc.
809 - 311 Richmond Street E
Toronto, Ontario
Welcome to 311 Richmond Street East, Suite 809 - where downtown energy meets serene comfort. Step into this bright and inviting 1-bedroom, 1-bathroom condo, offering 489 sq. ft. of thoughtfully designed living space. As you walk through the door, sunlight spills across sleek laminate floors, streaming in from south-facing windows that fill the home with warmth and light. The open-concept kitchen features a smooth breakfast bar, ideal for morning coffee or casual dinners with friends. The living area flows effortlessly toward the Juliet balcony, where sliding glass doors open to let in a gentle city breeze and the soft hum of downtown life below - a perfect moment of connection to the world outside. In the bedroom, plush wall-to-wall broadloom creates a sense of calm underfoot, while a double closet provides ample storage to keep your retreat tidy and peaceful. At day's end, head up to the rooftop terrace, where you can sip a cocktail, feel the evening air, and watch the city lights dance across the skyline. Perched high above Richmond Street East, this boutique, well-managed building offers the ideal balance of tranquility and urban convenience. Step outside and discover trendy cafés, boutique shops, and acclaimed restaurants just moments away. Spend weekends exploring the St. Lawrence Market or Distillery District, both within easy walking distance. Commuting is effortless with streetcar and bus routes at your doorstep, and the King and Queen subway stations only minutes away. Quick access to the Don Valley Parkway and Gardiner Expressway makes getting around - or out of-the city a breeze. Suite 809 at 311 Richmond Street East is more than a condo - it's a downtown escape that perfectly blends comfort, convenience, and contemporary charm. Early possession available. Don't miss your chance to make this urban retreat yours. (id:61852)
Royal LePage Connect Realty
Ph02 - 25 Holly Street
Toronto, Ontario
Experience ultimate luxury in this immaculate, brand-new Midtown condo, ideally located at the highly sought-after Yonge St & Eglinton Ave intersection in Toronto. Developed by Plazacorp, this stunning 2-bedroom, 3-bathroom penthouse comes with parking and a storage locker. Spanning 918 square feet of thoughtfully crafted living space, the condo features a spacious balcony, quartz countertops, stainless steel appliances, and large picture windows that fill the bedrooms with natural light. The northwest-facing unit offers a private balcony with breathtaking, unobstructed views. A short walk from Eglinton Subway Station, this condo is perfect for young professionals or families looking for unparalleled convenience. Enjoy easy access to public transit (subway, LRT, buses), shopping centers, restaurants, bars, banks, and office buildings, providing an exceptional urban living experience. World Class Fabulous Amenities Hot Tub, Bar Area, Catering Kitchen, Media area, Meeting/Dining Room, BBQ Area, Guest Suite, Swimming Pool, Outdoor Lounge Area, 24 Hour Concierge Service, Bike Studio, Yoga Room, Steam Room & Much More! (id:61852)
Harvey Kalles Real Estate Ltd.
86 Village Greenway
Toronto, Ontario
Nestled in the highly desirable & family-friendly Henry Farm neighbourhood, this stunning & spacious home is move-in ready. It is a beautiful & well maintained home which offers an ideal blend of comfort, convenience & style. The versatile ground-floor family room, with a private backyard entrance, can serve as a 4th bedroom, ideal for a live-in roommate. It boasts plenty of built-in storage, pot lights, & a large patio door allowing for copious amounts of natural sunlight. Walk out to a spectacular backyard oasis with mature trees and greenery. This picturesque setting is perfect for gardening, BBQ's & outdoor gatherings. Special features include a sun-filled living & dining area along with sizable & south-facing bedrooms. The master bedroom showcases his/her built-in expansive closets & organizers. Other features include a modern & beautiful eat-in kitchen with plenty of cabinet space, double sinks, granite countertops & newly, professionally painted solid wood cabinets & drawers (completed Jan 2025), two upgraded bathrooms with ceramic tile flooring & hardwood floors in the main living areas & primary bedroom. Recent updates include new floor tiling in the ground floor family room (completed Aug 2025), fresh paint throughout the home, new roof, furnace, central air conditioning, circuit breaker panel, patio door, stainless-steel dishwasher, washer & dryer, light fixtures, driveway & much more. For added security & safety, the property is equipped with three motion-sensor security cameras & carbon monoxide detectors. This gorgeous home is surrounded by scenic trails & parks, with lawn care & snow removal services for easy living. Conveniently located near all amenities such as T&T, FreshCo, Fairview mall, restaurants, a hospital, public schools, Seneca College, Don Mills Subway and Highways 401/404. Don't miss this incredible opportunity to own this exceptional & prestigious home! MAINTENANCE FEES cover a wide range of services compared to other condo townhomes. (id:61852)
Forest Hill Real Estate Inc.
95 Ilford Road
Toronto, Ontario
Welcome to 95 Ilford Road, a striking contemporary eco-forward home in the heart of Wychwood where light, design, and function come together beautifully. The main level offers a large open-concept space seamlessly combining living, dining, and kitchen areas with the dining area offering direct access to a beautifully landscaped backyard oasis and striking wood patio. The modern kitchen is anchored by an oversized peninsula with breakfast bar seating, ample storage and premium finishes. A stylish main floor powder room provides practical convenience to the home.Venture upstairs to find a luxurious primary suite featuring a spacious ensuite bath and a private balcony overlooking the serene backyard. Two sun-filled bedrooms, and a second bathroom complete this level. Above, a private rooftop patio - rarely found in Wychwood - offers an incredible outdoor escape, including three of the home's five green roof spaces, perfect for relaxing or entertaining. The fully finished basement further expands the living space, featuring a large recreation room, a full laundry area, heated floors and direct access to the backyard - offering versatile spaces for work, play, and relaxation. The home features heated floors on every level, adding comfort throughout. Floor-to-ceiling windows and an airy layout ensure every floor is filled with natural light.This home was thoughtfully designed and built with energy-efficient, eco-conscious systems throughout, including five solar panels, a radiant in-floor heating system, an advanced HRV ventilation system and more, combining modern sustainability with stylish living. Located just steps from Hillcrest Park, Wychwood Barns, St. Clair West shops, schools, and transit, 95 Ilford Road is a unique opportunity to own a modern, beautiful, sun-drenched home in one of Toronto's most sought-after neighbourhoods. A rare built-in garage completes this exceptional home! (id:61852)
RE/MAX Hallmark Realty Ltd.
1511 - 1131 Steeles Avenue W
Toronto, Ontario
Welcome to your new home in the sky at the exceptional Primrose Condominiums! This bright and spacious 2 bedroom, 2 full bathroom suite offers panoramic 180 views that capture both sunrise and sunset along with the stunning northern skyline. Expansive windows fill the space with natural light, creating an uplifting, airy atmosphere and breathtaking views from every room. Refined details like gleaming hardwood floors, crown moulding, smooth ceilings, and elegant wall sconces bring warmth and character. The updated kitchen is large and inviting, featuring space for a full eat-in table plus a separate dining area - a rare luxury in condo living. The layout is well-appointed with 1432 square feet plus a private balcony, making the suite a truly livable space. Both bedrooms are generously sized with ample closet space. All utilities are included (even cable TV), meaning no separate hydro, water, or gas bills - just effortless, worry-free living. A tandem parking spot fits 2 cars for added convenience. Primrose Condominiums reflects genuine pride of ownership, with tastefully renovated hallways, elevators, and an elegant lobby. Resort-style amenities include an outdoor pool, tennis court, sauna, gym, and gated security entrance - offering comfort, safety, and a truly elevated lifestyle. Located steps from public transit (TTC and YRT), diverse food options, schools (Rockford PS and Fisherville Sr PS), shopping, parks, green space and everyday conveniences, this location can't be beat. Whether you are a downsizer or growing family, this suite combines space, light and comfort. Make #1511 your home, sweet home! (id:61852)
Bosley Real Estate Ltd.
2041 - 38 Grand Magazine Street
Toronto, Ontario
Move-in ready, freshly painted corner suite with bright southwest exposure and breathtaking views of Lake Ontario. Spacious split 2-bedroom, 2-bath layout with 2 balconies - quiet, sun-filled, and perfect for relaxation.Stainless steel appliances.Ensuite laundry.Excellent building amenities: pool, gym, concierge, Includes one P1 parking spot conveniently located next to the elevator entrance, plus one locker.Prime location across from Coronation Park and just steps to Loblaws, waterfront trails, TTC, restaurants, and vibrant King West. (id:61852)
Homecomfort Realty Inc.
217 Northcliffe Boulevard
Toronto, Ontario
Beautifully updated detached 2-storey home with a versatile 22' x 12' studio at the rear of the property, nestled in the vibrant St. Clair West and Oakwood Village community - a dynamic pocket known for its tree-lined streets, cozy cafés, and family-friendly charm. The main floor features heated marble floors, a gas-log fireplace (decorative at present), and an open-concept kitchen and dining area with a large island, Corian countertops, stainless-steel appliances, and a bright sitting-room addition with skylight. Each level includes its own thermostat-zoned heating for year-round comfort. Electrical wiring has been fully updated, and the home includes mostly new windows. The separate basement entrance with a 3-piece ensuite offers excellent income or in-law suite potential. Professionally landscaped front and back yards create inviting outdoor spaces. The detached rear studio offers endless possibilities - ideal as a home office, gym, art studio, guest suite, or kids' playroom. Enjoy the best of the neighbourhood with morning coffee at Krave Coffee or Tre Mari Bakery, dinner at Cano or Ferro, and weekend strolls through Humewood Park or Wychwood Barns. Minutes to St. Clair West Station, Oakwood Village shops, and excellent schools - this is Toronto living at its most connected and inspiring. (id:61852)
Psr
2921 - 19 Western Battery Road
Toronto, Ontario
Discover tranquility and luxury at Zen Condos. This stylish 1-bedroom plus den condo features a sliding door in the den, two full bathrooms, and stunning south-facing views of the CN Tower and water from your bedroom along with a parking spot. The open-concept living and dining areas are illuminated by floor-to-ceiling windows, complemented by a modern, integrated kitchen inspired by Figure3 interiors-creating a peaceful oasis in the heart of the city. Additional highlights include all window coverings, a parking spot, and access to over 5,000 sq. ft. of amenities such as a gym, indoor swimming pool, Jacuzzi, athletic track, and more. Perfectly situated minutes from the lake, King Street transit, Garrison Point Park, and with easy access to the DVP, bike lanes, Metro Supermarket, and LCBO-combining convenience with serenity. (id:61852)
RE/MAX Ultimate Realty Inc.
701 - 720 Spadina Avenue
Toronto, Ontario
Amazing Downtown Location Just South of Bloor *Steps To Spadina Subway Station, U of T, Shopping, Restaurants, Chinatown & Much More *Almost $30,000 Spent In New Renovation W/New Kitchen W/Custom Cabinets, Stone Counter & Backsplash, New Washroom, New Flooring, Smooth Ceiling W/Pot Lights *New Paint & more *Modern Designer Decor *Open Concept Combined Kitchen, Living & Dining Room W/O To Huge Balcony *Very Good Size Bedroom W/Large Closet, Wall to Wall Window & Overlooking Balcony *Enclosed Den Could Be Used As Office Or 2nd Bedroom *Lots Of Storage Spaces *Common Laundry Facilities *No Short Term, Minimum 1 Yr Lease *Non Smoker *AAA Tenant W/Good Credit Only *Students Or New Immigrants Are Welcome W/Proof of Satisfactory Financing &/Or Provide With Qualified Canadian Guarantor (id:61852)
Royal LePage Signature Realty
1606 - 133 Torresdale Avenue
Toronto, Ontario
Incredible value at 133 Torresdale Ave! This spacious 3 bedroom, 2 bath condo is priced well below market value, making it an outstanding opportunity for renovators or anyone looking to customize their perfect home. The unit offers clear, unobstructed views overlooking the park, with large windows that provide an airy, open feel and beautiful natural light throughout the day, along with breathtaking sunsets. Enjoy a newly renovated kitchen, generous room sizes, and a well designed layout ready for your personal touch. The building is quiet and well-managed, offering excellent amenities including an indoor pool, gym, sauna, party room, and on-site security. All utilities are included, as well as Rogers cable TV , exceptional value and convenience. TTC is right at the doorstep, with schools, shopping, and community centres close by. Note: Some photos have been digitally staged to showcase the unit's potential. (id:61852)
Royal LePage Your Community Realty
24 Mission Drive
Toronto, Ontario
Discover this beautifully renovated, move-in ready home that blends modern comfort with functional design. The main level features a bright open-concept kitchen with brand-new stainless steel appliances, custom strip lighting, and a sleek water-vapor fireplace, creating an inviting space for relaxing or entertaining.The separate entrance basement offers two bedrooms (one ensuite), large above-grade windows, and a second kitchen - perfect for extended family living or income potential.Enjoy peace of mind with major mechanical upgrades, including a new furnace, A/C, and owned hot water tank (no rental contracts).Located in a quiet, family-friendly North York neighbourhood close to schools, parks, community centres, Fairview Mall, Costco, TTC, and quick access to Hwy 401/404/DVP.A rare opportunity to own a stylish, turnkey home offering comfort, flexibility, and lasting value. (id:61852)
Proptech Realty Inc.
16 Viamede Crescent
Toronto, Ontario
--------- Breathtaking & Built In 2017 --------- architectural luxury appointments, designed & built for the owner, loved/maintained by the owner ---- URBAN STYLISH --- Tasteful interior design deco --- offering superior advanced-IMPRESSIVE design, and built to the highest of standards to **Commercial Standards(extravagant building materials) **with steel frame, and aluminum oversized windows, and delivering an unmatched level of finish, surpass expectation, perfect for family life and upscale lifestyle-----ZEN inspired clean--"SEAMLESS LINES ULTRA MODERN, airy atmosphere", nestled in the prestigious Bayview Village----Artfully designed open -riser staircases, The main floor offers brilliantly executed open concept principal rooms with incredible **STUNNING VIEWS** CAPTURES THE ESSENCE OF THIS HOME BEAUTY. The designer, sleek kitchen offers great spaces for your family's culinary experience, and contemporary kit equip with dekton countertop, bespoke cabinetry(lavish) and expansive centre island, adjoining breakfast area, easy access to private and large backyard. The open concept family room or potential senior room provides with custom-shelving and beautiful-green view, well-positioned 3pcs washroom. The elegantly, privately appointed primary bedroom with east & west-unique 2 balconies, electric fireplace, adjoining sitting area for your private time, opulent 6pcs HEATED ensuite. The additional bedrooms provide own ensuite, oversized windows, providing perfect scenery of green garden and conservatory beauty. The lower level offers a HEATED floor, kitchenette, 3pcs washroom and bedroom, and ample sunlight thru-out the large windows. The vast backyard is perfect for entertainment equipped with privacy hedges, firepit and waterfall, sitting area. This home is situated in peaceful and exclusive neighbourhood surroundings near don river trails, parks, bayview village shops and excellent schools & major highways. (id:61852)
Forest Hill Real Estate Inc.
Bsmt - 1526 Chickadee Trail
London South, Ontario
Welcome To This Spacious And Modern Basement Unit, Offering Comfort, Style, And Privacy. This Bright Suite Features One Full Bedroom And A Versatile Den That Could Serve As A Second Bedroom Or Home Office. The Unit Boasts A Functional Kitchen With Tile Flooring, A 3-Piece Washroom, Hardwood Flooring Throughout, High Ceilings, Pot Lights, And Large Windows That Fill The Space With Natural Light. Enjoy The Convenience Of A Separate Entrance, Private Laundry, Plenty Of Storage Available In The Basement, And One Dedicated Parking Spot. Tenants Are Responsible For 25% Of Utilities. The Upper Portion Of The Home Is Occupied By A Nice Working Professional Family, Adding To The Peaceful And Well-Maintained Atmosphere. Ideally Located Close To Victoria Hospital, Schools, The Library, Walmart, FreshCo, And Other Essential Amenities, This Basement Unit Combines Modern Living With A Tranquil Ravine Setting And Thoughtful Perks For Comfortable Everyday Living. (id:61852)
Century 21 Royaltors Realty Inc.
305 - 640 West Street
Brantford, Ontario
A Stunning Condo in a Prime Location! A beautiful 2 bedroom condo in the highly sought-after Village Tower building that's a short walk to go to Zehrs to get your groceries or to grab a coffee at Tim Horton's or something to eat from one of the various restaurant options, and located in a desirable North End neighbourhood that's close to the Lynden Park Mall, Costco, Wayne Gretzky Sports Centre, Swiss Chalet, and more. This lovely home features a walk-in coat closet, an immaculate kitchen with updated countertops, tile backsplash, plenty of cupboards and counter space, a lazy Susan, and a built-in pantry, a bright and spacious living room/dining room combo for entertaining with laminate flooring, crown moulding, and patios doors that lead out to the very long balcony that runs across the whole length of the unit, a pristine bathroom that has a modern vanity and a walk-in shower with a sliding glass door, a large guest bedroom, and there is a huge master bedroom that also has attractive laminate flooring and enjoys a roomy walk-in closet plus a 2nd closet, and patio doors to the private balcony where you can relax with your morning coffee. The building includes an exercise room, a sauna, a party room, pool tables, a lounging area, underground parking, visitor parking, and more. Pride of ownership shines in this wonderful move-in ready condo in an excellent neighbourhood where you can enjoy condo living at its best! Book your viewing today! (id:61852)
RE/MAX Twin City Realty Inc.
8 Elizabeth Street
St. Catharines, Ontario
This beautifully renovated 2-bedroom, 1-bath home offers a rare opportunity to own a fully updated property in one of St. Catharines' most desirable, family-friendly neighborhoods. From the moment you arrive, you'll appreciate the care and craftsmanship that went into transforming this home from top to bottom. Every element has been redone, including new electrical, modern flooring throughout, a stylish open-concept kitchen with a spacious island, and a spa-inspired bathroom featuring elegant finishes and a glass-enclosed shower. The main floor is open and inviting, perfect for both everyday living and entertaining guests, while the two upstairs bedrooms provide peaceful, comfortable retreats with a cozy yet functional layout. Thoughtful touches continue outside with two enclosed porches that extend your living space year-round, a charming patio seating area ideal for quiet mornings or evening wine, and a detached garage that offers valuable storage or workshop potential. The backyard is a blank canvas for outdoor enjoyment, whether you're looking to garden, play, or simply relax in your own private space. This home is tucked away on a quiet, residential street yet remains incredibly convenient-just minutes from schools, shopping centers, restaurants, public transit, and highway access. For weekend adventures, you're also a short drive to the breathtaking views of Niagara Falls and the region's many renowned wineries. With its modern upgrades, practical layout, and unbeatable location, this move-in-ready home offers comfort, style, and long-term value for buyers ready to make the most of it. (id:61852)
Exp Realty
51 - 100 Beddoe Drive
Hamilton, Ontario
Stunning upgrades, elegant design & prime location! This beautifully updated townhome, just off HWY 403 & the Linc, blends modern style, comfort & everyday convenience. Enjoy rich 5" oak hardwood floors, upgraded lighting & LED pot lights throughout. The bright kitchen features Caesarstone counters, soft-close cabinets, stainless steel appliances, undermount sink & sleek subway tile backsplash. The open living/dining area offers great natural light & walkout to a private courtyard overlooking a landscaped parkette - a peaceful spot for morning coffee or evening relaxation. Interior garage access & stylish powder room complete the main level. Upstairs, the spacious primary suite offers 2 closets & a stunning 5-pc ensuite with soaker tub, stone accents, glass shower, frosted barn door & double vanity. The second bedroom also features a 4-pc ensuite & generous closets. The finished lower level includes a laundry room with cabinetry, sink & backsplash, plus a large rec room with media wall, stone fireplace & custom built-ins, along with an upgraded 3-pc bath. Located in a walkable, highly sought-after neighbourhood near scenic trails, the Bruce Trail, Chedoke Golf Course, Locke St., Westdale, McMaster & St. Joe's Hospital. Minutes to shops, cafés & parks. Meticulously finished from top to bottom - a hidden gem offering the perfect blend of luxury & lifestyle! (id:61852)
Royal LePage State Realty
181 Parcells Crescent
Peterborough, Ontario
Welcome To This Beautiful, Gorgeous Detached Raised Bungalow In A Sought-After, Prestigious Neighbourhood In Peterborough. This Home Boasts 2+2 Spacious Bedrooms And 3 Fully Renovated 4 -Piece Washrooms, Providing Ample Room For Everyone. This Sun-Filled Home Offers A Perfect Blend Of Comfort, Space, And Modern Living, Ideal For Single Families And Professionals. The Second Bedroom Features Three Large Floor-To-Ceiling Bay Windows Overlooking The Lush Front Yard. Enjoy The Open-Concept Living, Dining, And Kitchen Area With Walkout To The Huge Backyard Through Elegant Glass Patio Doors. The Modern Kitchen Is Equipped With Stainless Steel Appliances, While The Main Floor Laundry Room Includes A New Washer & Dryer (White) And Built-In Shelves For Convenience, As Well As A Floor-To-Ceiling Pantry. Laminate Flooring Flows Seamlessly Throughout The Upper Level. The Lower Level Features Above-Grade Windows Throughout, Creating A Bright And Inviting Space With Two Good-Sized Bedrooms, A Huge Family Room With A Cozy Gas Fireplace, And A Four-Piece Bathroom. Can Also Be Used As Recreational Area. Additional Highlights Include A Tankless Hot Water System, Ample Parking For Four Cars (Driveway Plus Garage), And A Beautifully Maintained Backyard Complete With A Gazebo And Garden Shed. Located In A Quiet, Safe Neighbourhood Just One Minute Away From Highway 115, Public Transit, Parks, Green Spaces, Top-Grade Schools And Universities, Costco, Grocery Stores, Shopping, And Places Of Worship. Tenant Responsible For Snow Removal, Lawn Maintenance, Utilities, And Hot Water Tank. Just Move In And Enjoy This Bright, Spacious, And Inviting Home In Peterborough's Most Desirable Otonabee Community. AAA Tenants!! Excellent Credit, Employment, Income, References Mandatory. (id:61852)
Century 21 Percy Fulton Ltd.
2407 - 10 Inn On The Park Drive
Toronto, Ontario
Stunning two bedroom with two and half baths model suite. 9' tall smooth ceiling with an amazing east view of Toronto. Miele kitchen appliances with front loading washer and dryer included. The Smart Suite system connects to your smart phone and concierge 24/7. (id:61852)
Del Realty Incorporated
61 Godolphin Road
Trent Hills, Ontario
Discover the perfect blend of country charm and family comfort in this spacious, all-brick home, nestled on a quiet 2-acre lot just minutes from the picturesque village of Warkworth. From the moment you step into the large, welcoming foyer, you'll feel right at home. Designed for modern family living, the main floor offers a bright layout with a cozy family room featuring a propane fireplace that flows seamlessly into the kitchen - ideal for gatherings and everyday connection. A versatile main floor playroom or office provides flexibility for work or family needs, while the mudroom offers access from the front yard, backyard, and oversized garage, complete with a convenient two-piece bath. Upstairs, you'll find four spacious bedrooms, including a large primary suite with a luxurious five-piece ensuite. With two full baths and two half baths throughout the home, there's plenty of space and comfort for a growing family. Step outside to enjoy multiple walkouts leading to the backyard oasis - a large deck overlooking the above-ground pool, surrounded by nature and privacy. The oversized driveway offers ample parking for guests, plus space for your RV or camper. The unfinished basement is a blank canvas ready for your personal touch - whether it's a recreation area, gym, or workshop, the possibilities are endless. It's already equipped with a wood fireplace, offering a cozy foundation for whatever dream space you choose to create. Experience the peace and privacy of country living, all while being just minutes from the friendly, vibrant community of Warkworth. Short drive to the Waterfront Community of Campbellford and Hastings. (id:61852)
Royal LePage Terrequity Realty
471 Scenic Drive
Hamilton, Ontario
Imagine opening your front door to the sounds of Chedoke Falls! Surrounded by Mature Trees & Set Back Down the Oversized Driveway. Curb Appeal Galore. Luxury & Quality Abounds. This 4 Bed 3 Bath Home Features Designer Like Finishes. Recent Updates Incl New Windows, Exterior Doors, New Eaves & Downspouts, New Primary Bath, Freshly Painted, New Foyer Tile & Landscaping. Large custom kitchen (2019), with High End SS Appliances, Granite Countertops, & Backsplash. Beautiful Hardwood Floors Throughout. Formal Dining Room W Custom Wall Detail, Large Living/Dining W Fireplace. Primary Bedroom Fts His & Her Closets & 3 Pce Ensuite, California shutters, and ample closet space within each of 4 Beds. Resort Style Fully Private Backyard W Inground Pool, Concrete Deck & Sitting area. Double car garage with parking for 4 cars in the driveway. Roof (2021), Furnace/A/C (2008), Irrigation system (1999) (id:61852)
Kingsway Real Estate
Upper - 960 Bianca Court
Kitchener, Ontario
Welcome to 960 Bianca Court, Kitchener - a stunning upper unit for lease in the highly sought-after Huron Woods community! This bright and modern 3-bedroom, 2.5-bathroom home offers 1,385 sq. ft. of stylish living space, perfectly situated on a quiet, family-friendly court just steps from the Huron Natural Area. Enjoy a spacious master suite with a luxurious ensuite and walk-in closet, an open-concept main floor featuring a sleek eat-in kitchen with stainless steel appliances, tile flooring, and a new dishwasher, plus a cozy family room with hardwood floors and walkout to a deck overlooking the fenced backyard - ideal for relaxing or entertaining. Additional highlights include 2 parking spaces (1 garage + 1 driveway), central vac, and air exchanger. Available for $2,650/month plus 65% of utilities, this home offers the perfect blend of comfort, convenience, and nature-inspired living - a must-see opportunity! (id:61852)
Exp Realty
Lower - 960 Bianca Court
Kitchener, Ontario
Available for lease starting December 1st, this charming 1-bedroom, 1-bathroom legal basement unit at 960 Bianca Court, Kitchener offers comfortable and modern living in the desirable Huron Woods community. Nestled on a quiet, family-friendly court and just steps from the scenic Huron Natural Area, this bright unit features a well-designed open-concept layout, a stylish kitchen with modern finishes, and a cozy living area perfect for relaxing. Enjoy the convenience of 1 driveway parking space, shared utilities at 35%, and a peaceful neighborhood setting close to parks, schools, shopping, and transit. Ideal for singles or couples seeking a welcoming place to call home! ** This is a linked property.** (id:61852)
Exp Realty
10 - 2774 King Street E
Hamilton, Ontario
Welcome to this exceptional END-UNIT bungaloft townhome (w/ in-law potential & a bedroom AND bathroom on each level including the walkout basement) - a truly rare find offering a thoughtful blend of architectural charm, functional design & unparalleled location! Situated across from St. Joseph's Urgent Care, this home combines the ease of bungalow-style living w/ the spacious versatility of a lofted second level & a finished walk-out basement - perfectly suited for multi-generational living or those seeking to downsize without compromise. The home's manicured curb appeal & private end-unit positioning provides an enhanced sense of space, natural light, and privacy. At the heart of the home lies an open concept living space, accentuated by soaring vaulted ceilings that create an expansive feel. The spacious kitchen features generous prep &storage space, quality s/s appl's and a large island flowing seamlessly into the dining and living room with access to the upper balcony. Enhanced by a cozy gas fireplace & beautiful flooring that extends throughout, this space effortlessly blends comfort for everyday living with elegance for hosting guests and offers three spacious bedrooms, including a main floor primary and 3 bathrooms - including the main level w/ a premium accessible walk-in jetted shower tub rarely found in homes (2024- $18k value)! Step down to the walk-out basement offering in-law potential which includes a kitchen, bedroom, 3pc bath & living/dining room and features direct access to the rear patio through the separate entrance which offers a private retreat to enjoy! Situated in a prime neighbourhood, w/ near-direct Hwy access, steps to public transit & mins to new GO Station, as well as nearby parks, schools & all major shopping and lifestyle amenities - this home is sure to please! Don't miss your chance to own this rare end-unit bungaloft - opportunities like this are few and far between! Must be seen to be truly appreciated - a MUST SEE! (id:61852)
RE/MAX Escarpment Realty Inc.
6 Village Drive
West Lincoln, Ontario
6 Village Drive, Smithville - a charming bungalow townhome in the popular Wes-li Gardens. This recently updated home features fresh paint, new berber carpet in the Bedrooms, new countertops in the Kitchen & Bath, and new Bathroom flooring. Offering a blend of comfort, functionality, and a low-maintenance lifestyle in a small town environment. The spacious layout includes a large Kitchen with ample cabinets & countertops, an open concept Living & Dining room, a private rear deck, and a 2nd private secret garden off the Dining room. The generously sized primary Bedroom includes two large closets and is next to a 5-piece bath with a separate shower. There is also a bright, spacious 2nd Bed/Den on the main level, a convenient main floor Laundry, and a large Mudroom with inside access to the attached garage. The lower level offers a Recreation rm & 2 bonus rooms, ideal for crafting, a workshop, or a home office, along with plenty of storage space. This home is located within walking distance to shopping, cafés, parks, and the community centre, making it a fantastic opportunity for empty nesters, down-sizers, or retirees to enjoy maintenance-free living in an amazing community. The affordable condo fees $275.00 monthly includes building insurance, common elements, exterior maintenance parking, snow removal & lawn maintenance. Public open house Saturday Nov. 8TH 2-4 PM (id:61852)
RE/MAX Escarpment Realty Inc.
Upper - 595 Pioneer Drive
Kitchener, Ontario
Bright & Airy Raised Bungalow; 3 Beds, expansive Backyard! Discover this beautifully updated raised bungalow on a quiet, family-focused street in Pioneer Park. The open concept main floor features a modern kitchen with quartz countertops, flowing seamlessly into the combined living and dining areas perfect for entertaining. Three generous bedrooms and a spa-like 4-piece bath add comfort and convenience. Enjoy outdoor living in the huge fully fenced backyard, complete with a deck, large patio, gazebo, shed, and double-car garage for parking ease. Located close to Pioneer Park Plaza, with convenient access to theConestoga Parkway and ION public transit at Fairway Station, this home offers the ideal balance of serenity, accessibility, and lifestyle amenities. (id:61852)
Exp Realty
66 Daylily Lane
Kitchener, Ontario
Stylish 3-Bedroom End Unit with 2 Parking Spots & Ravine Views - Move-In Ready! Fall in love with this bright and modern all-brick townhome in the desirable Wildflowers community! With two private balconies overlooking peaceful ravine views, this freshly updated and freshly painted end-unit offers the perfect blend of comfort, style and convenience. Enjoy cooking in the designer kitchen featuring granite counters, stainless steel appliances and built-in microwave. The brand new hardwood stairs and new luxury vinyl plank flooring throughout the entire upper level add a sleek, modern touch and easy-care finish. Upstairs, you'll find three spacious bedrooms and a full bathroom - ideal for families, professionals or anyone seeking extra space for a home office. The open-concept main level is perfect for entertaining or relaxing with a view. With very low condo fees ($231/month), two owned parking spots, and the option to rent out one of the parking spaces for additional income (a popular choice among residents), this home offers unbeatable flexibility and value. Located just minutes walk to RBJ Schlegel Park, where you'll find soccer fields, a multi-purpose turf sports field, cricket pitch, sports courts, playgrounds, a sand play area, splash pad, and outdoor fitness zone - plus nearby restaurants and shopping centres - this home truly checks every box for modern, active living. Freshly updated, beautifully bright, move-in ready and flexible with closing date - don't miss your chance to make this home yours! (id:61852)
Sutton Group - Summit Realty Inc.
420 Concession 8 Road E
Hamilton, Ontario
Amazing location on a gorgeous country lot! Welcome to this charming bungalow nestled on a private, deep lot in East Flamborough, just south of Carlisle and minutes to Waterdown. Set in a peaceful setting, surrounded by mature trees and backing onto a farmer's field, this home provides the tranquility of the countryside while keeping everyday amenities just minutes away. The backyard is perfect for hosting summer BBQs, gathering around a firepit, or enjoying outdoor dining on the large two-tier deck with screened porch. There's ample space for kids and dogs to run and play, or for setting up lawn games when friends and family come to visit. The property also features two sheds, an attached garage, and a double-wide concrete driveway with parking for up to 8 vehicles. The spacious finished basement includes a separate entrance and a 2-piece bathroom, offering flexible living arrangements. This quiet location is just a few doors from Dragon's Fire Golf Club, local produce at Josling Farms, and craft ciders at West Avenue's award-winning Cider House. A quick drive to the Carlisle Community Centre, arena & park, and minutes to Hwy 6 with easy access to the 401 and 403. From morning coffee on the deck to evenings under the stars, this home makes every day feel special! (id:61852)
RE/MAX Escarpment Realty Inc.
24 Kingsborough Drive
Hamilton, Ontario
Presenting 24 KINGSBOROUGH DR. An Exceptional End Unit Freehold Townhouse with 1522 Sq Ft in a Sought after Stoney Creek Mountain. House offers an amazing Location, Steps to All Major Retail Shopping and Minute to Red Hill Expressway. House is absolutely Loaded with Upgrades including an Open Concept Main Floor Plan, 9ft Smooth Ceiling, Freshly Painted (Jun 2025) . Modern Kitchen with High end Ceramic, Extended Kitchen Cabinets, Elegant Backsplash, Granite C/T, Breakfast Centre Island, Under Mount Kitchen Sink and Stainless Steel Appliances. Open Concept Living Room with New Hardwood Floor (2025) and Pot Lights. Dining with Walk Out Patio Doors Over Looking to a Tastefully Landscaped Concrete Private Backyard for Summer enjoyment. Leading to Second Level Boasts Hallway Hardwood Floor, Master Bedroom with W/I Closet and 4Pc Modern Ensuite with Standing Shower. Bright Spacious and Sun Filled 2nd and 3rd Bedrooms. Visitor Bath with High end Ceramics. Conveniently Located 2nd Level Laundry with Double Door and Uppers. Very small Road and Snow Removal POTL Fee, Private Driveway and No Side walk. This House Exemplifies Top Quality Finishing. Book your showing with Full Confidence. (id:61852)
Homelife/miracle Realty Ltd
19 Breesegarden Lane
Guelph, Ontario
Spacious, Bright Newly Renovated Legal Bachelor Apartment with Private Entrance and one Parking spot. Featuring an open Concept Living Area and Kitchen combined with Full Bathroom and Walk In Shower. Includes Washer/Dryer combo and with storage and closet space. Enjoy the natural brightness of the Large Window that allows ample sunlight. Upgraded Laminate flooring, Fire Rated, Sprinklered and code Compliant. Internet and cable are separate to be arranged by Tenant. Located in one of Guelphs most Desirable Quiet Neighborhoods. Close to Schools, Parks, Grocery stores and Scenic Walking Trails. Public Transit is just around the corner. Highways are 5 minute driving distance. A perfect place to call Home. (id:61852)
Homelife/miracle Realty Ltd
322 Baldwin Drive
Cambridge, Ontario
Beautiful and Well Appointed Detached Home In Desirable Mill Pond Community in Hespeler! Almost 3000 of Livable Space, Very Bright Rooms Offering 4 Bedrooms, 2.5 Washrooms, Laundry on 2nd Floor, A Huge Kitchen With Island And Lots of Storage Space. Private Fenced Backyard With Garden Shed. Finished Basement With 2 Separate Rooms For Various Needs. Carpet Free & Main Floor Boats 9Ft Ceilings & Hardwood Floors Throughout. And The List Goes On! (id:61852)
Sam Mcdadi Real Estate Inc.
Main/upper - 280 London Street
Peterborough, Ontario
Nice Main floor bungalow located minutes to shopping, schools, need a nice clean tenant, preferable with no pets and non smokers, laundry facilities, all hardwood floors. (id:61852)
RE/MAX Real Estate Centre Inc.
