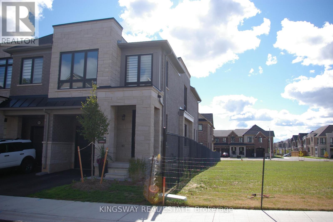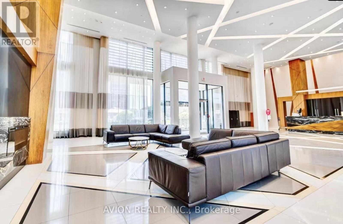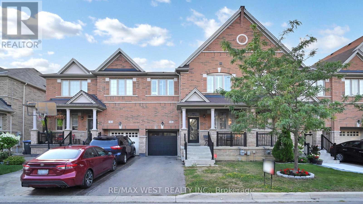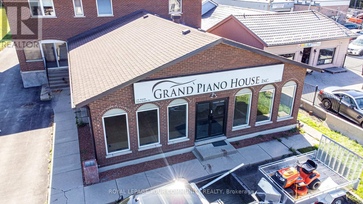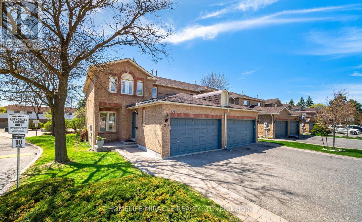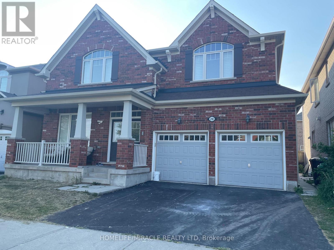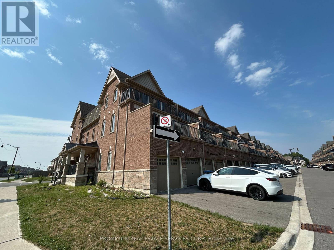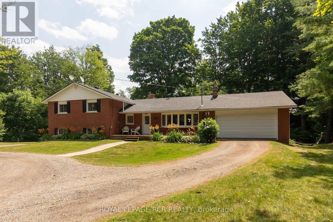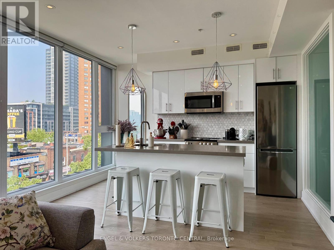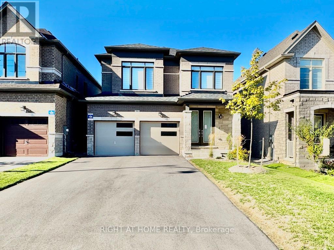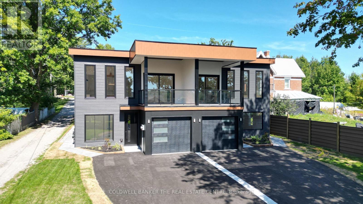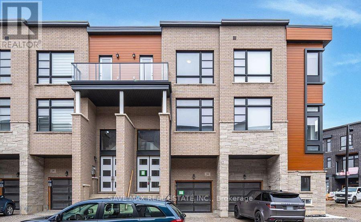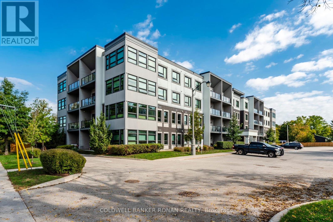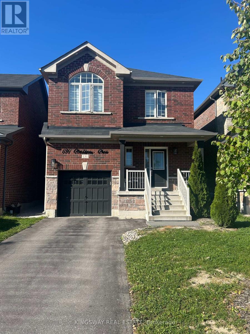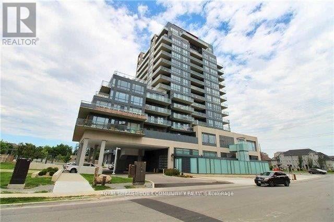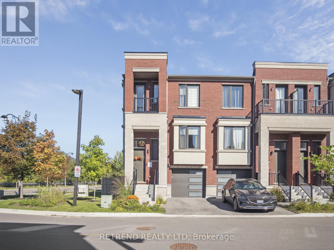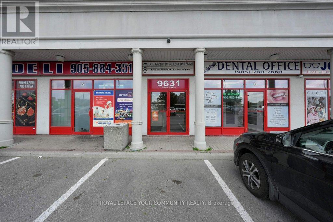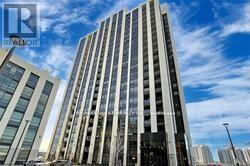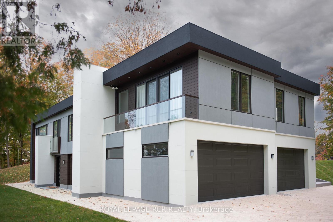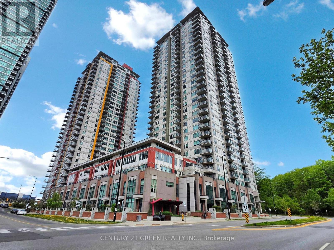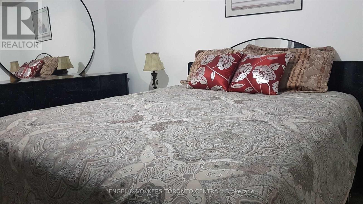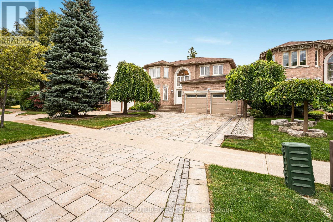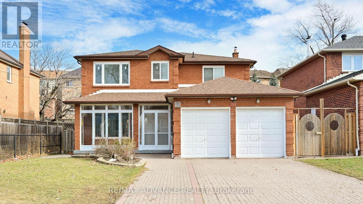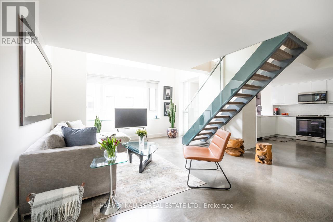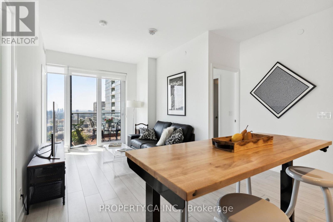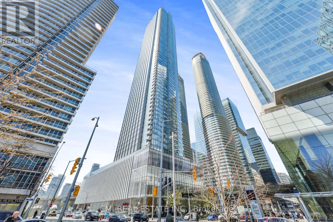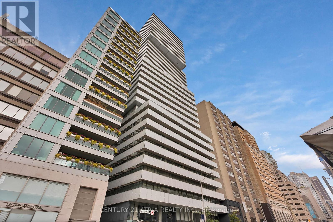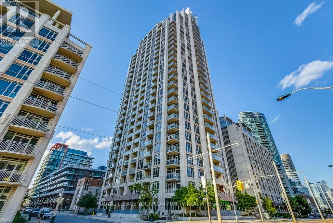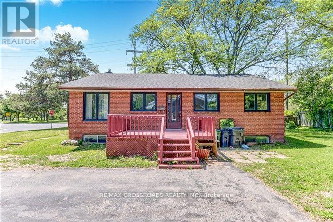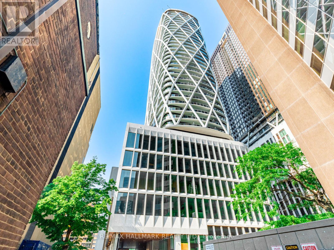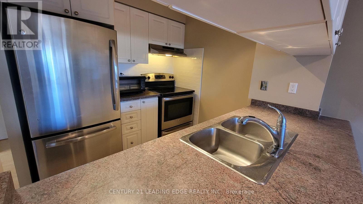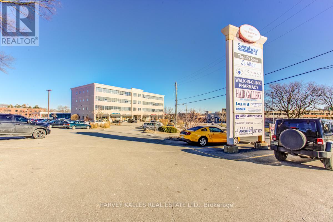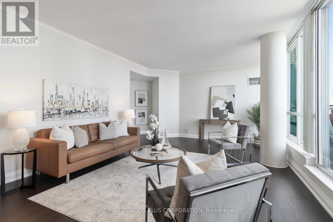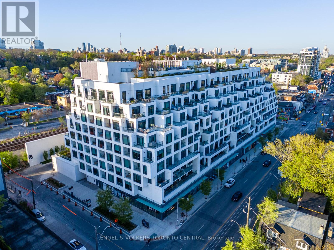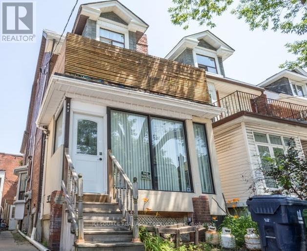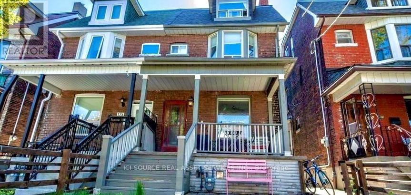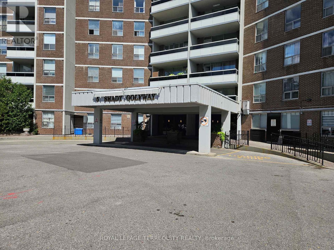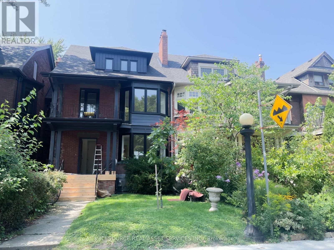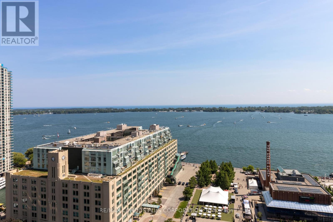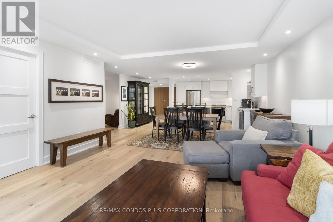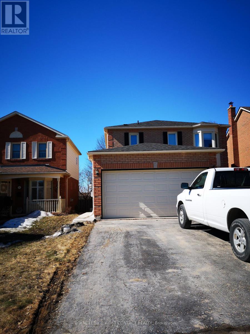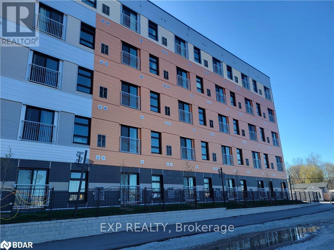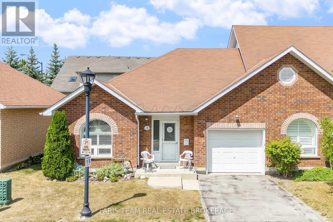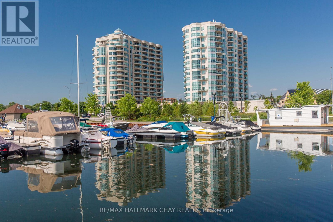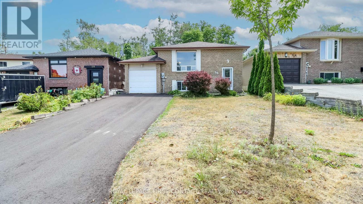1412 National Common Avenue
Burlington, Ontario
End Unit Townhome. Just One Year, located beside community park. Spacious 1861 SF of stylish living space. Walking distance to schools, shopping, parks & trails. Easy access to golf course, hwy & downtown.9ft ceilings on both floors & hardwood flooring on main level,Central Island,. Includes Spa-like living with massive primary bedroom, 5-piece ensuite with 2 sinks, freestanding tub and shower and walk-in closet. Spacious open-concept main floor with dining, great room and kitchen all connected. Additional loft/office space located on 2nd floor. Right in heart of Burlington on Brant Street. Minutes to all Amenities. (id:61852)
Kingsway Real Estate
1506 - 5025 Four Springs Avenue
Mississauga, Ontario
4- 6 months Lease only,Student are welcome. 1 bedroom + spacious den apartment with one parking spot, this east-South facing unit, Filled in morning sunlight, features nearly 700 sq. ft. of modern living space. An open concept living and dining area, a modern kitchen steel appliances, Located just a 2-minute drive from Square One & Hwy 403, and a short walking distance to groceries, many restaurants, Chinese supermarket , and public transit.Partially Furnished. (id:61852)
Avion Realty Inc.
28 Yellowknife Road
Brampton, Ontario
Impressive, spacious 4 bedroom , 2 bathrooms freehold townhouse with specious loft , 9ft ceiling, main floor , laundry , entrance from garage tp house & walk out to backyard from garage, it is nestled in one of Brampton's elite neighbourhood. This home is decked with beautiful light fixtures, large separate living room, dining room , and modern updated kitchen with pot lights, quartz countertop and lots of cupboards. Easy access to malls , shopping schools, buses and most major conveniences. (id:61852)
RE/MAX West Realty Inc.
181 King Road
Richmond Hill, Ontario
Incredible opportunity for multi-generation families and business owners alike. We have a versatile property located in the heart of York Region that is zoned GC2 Commercial Residential Mixed Use. This means you can bring both your business and your family to one prime location. The property is ideally situated with plenty of living space, work space, land, and electrical power, all in the heart of York Region. It benefits from the area's ongoing development and growth, making it a prime investment opportunity. Plus, it's perfectly located just steps from Yonge Street and York Region transit lines, with equal distance to Hwy 400 and Hwy 404 for easy commutes to and from downtown Toronto. The property includes a spacious 1300 square feet retail showroom featuring both 110v and 220v electrical to support diverse business needs, as well as a fully equipped lower level workshop with 400 Amp ready to handle your most demanding projects. On the residential side, the property offers 6 bedrooms, including 2 with private ensuites, ensuring ample privacy and comfort for everyone. There are 4 full bathrooms plus an additional 2-piece bath in the basement, complete with a shower rough-in for future expansion. The separate entrance from the walk-up basement offers tremendous potential for an extra unit or extended family accommodations. Additionally, there is a 2 oversized car garage and an extra heated workshop attached to the garage for even more workspace or storage. Don't miss this opportunity to a versatile property that can accommodate all your personal and professional needs. (id:61852)
Royal LePage Your Community Realty
20 Wayne Nicol Drive
Brampton, Ontario
Spacious 3-Bedroom End Unit Townhouse Feels Like a Semi! This bright and spacious 3 bedroom, 2.5 bathroom end-unit townhouse offers approximately 1,603 sq. ft. of thoughtfully designed living space. With the feel of a semi-detached home, it features a separate living and family room, ideal for both relaxing and entertaining. Upstairs, you'll find 3 large bedrooms, including a primary suite with a walk-in closet and a full ensuite bathroom. The other 2 bedrooms are generously sized with lot of natural light. The kitchen includes a cozy breakfast area. There is a fully fenced backyard perfect for young children, quiet mornings, or enjoying the outdoors with added privacy thanks to no rear neighbors. The finished basement adds valuable living space with a flexible layout, ample storage, and a rough-in for a future bathroom. Freshly painted in neutral tones, the entire home feels clean, modern, and move-in ready. Additional highlights include: Extra-wide garage for added convenience and storage. Steps from visitor parking. Located in a quiet, family-friendly neighborhood. This home is close to everything you need: grocery stores, top-rated schools, public transit, major banks, and places of worship making daily life easy and accessible. Whether you're a first-time buyer or looking to upsize, this well-maintained home offers a rare opportunity to live in a connected, welcoming community. Move-in ready and waiting for you! (id:61852)
Homelife/miracle Realty Ltd
28 Aylesbury Drive
Brampton, Ontario
Welcome to Our Legal Recently Made Basement Apartment At 28 Aylesbury Dr. It Comes With Two Parking Spot on the Driveway A Private and Independent Entrance That Leads To Two Bedrooms, Kitchen, Living, Dining and Most Modern Washroom. The First Bedroom Has A Big Window & Separates His & Her Closets. Kitchen Has Two Huge Windows. The Washroom Is Connected To The Master Bedroom And The Common Area. Also, You Get Your Own Private Laundry. Location is The Finest In Brampton At Beautiful Mount Pleasant Where You Can See Your Kid Walk To School Right In Front Of The House (Aylesbury Public School Has Good Fraser Rating As Well ). We Are Steps To Go Station, Transit, Shopping and Banks. The Landlord Lives Upstairs With His Small Family. Tenant Pays 30% Of The Utility Cost. (id:61852)
Homelife/miracle Realty Ltd
1 Fresnel Road
Brampton, Ontario
Spacious End-Unit Townhome With Approximate 2760sf Above Ground, 4-Cars Tandem Garage + 2-Cars Parking on Driveway, Overlooking Finegan Park! Double Door Entrance, Large Bedroom/Family Room on Ground Floor, 2nd Floor With Open Concept Living/Dining & Kitchen / Breakfast & 4th / 5th Bedrooms, Large Deck Is Perfect For Friends & Family Gathering With Wonderful Park View, 3 Bedrooms With 2 Full Bathrooms on 3rd Floor. This is A Great Home For A Big Family! - SEE ADDITIONAL REMARKS WHICH ATTACHED TO THIS LISTING! (id:61852)
Prompton Real Estate Services Corp.
7561 Finnerty Side Road
Caledon, Ontario
Your Private Woodland Retreat in Caledon on 7.7 Acres of Tranquility & Versatility. Escape to total privacy on this secluded property tucked away from the world and surrounded by towering mature trees. This rare offering delivers the ultimate in peace, seclusion, and lifestyle flexibility all within a short drive to town conveniences. The well-maintained 4+3 bedroom sidesplit offers generous space for families and multi-generational living. The main level is warm and inviting with spacious principal rooms, including spacious Living/Family Rm, Eat in Country Kitchen and Dining area with walkout to the back deck! The separate lower-level suite with its own entrance, features spacious kitchen, bright living area is ideal for extended family or guests. A gentle creek winds through the forested landscape, adding a soothing backdrop to your daily life. Outdoor lovers will appreciate the quiet and natural beauty that surround you with no neighbours in sight, just the rustling of leaves. Two additional outbuildings add to the versatility: a barn with electricity is perfect for the hobbyist or storage, and a detached shop or man cave, ready to host your next creative project, business venture, or weekend hangout. Whether you're looking to disconnect, expand, create, or simply breathe this is where you do it, uninterrupted. Total privacy. Limitless potential. A lifestyle only Caledon can offer. (id:61852)
Royal LePage Rcr Realty
1 - 1555 Bloor Street W
Toronto, Ontario
Situated along Bloor Street West, steps to High Park and Roncesvalles! This tasteful three bedroom, two bathroom apartment resides on the second floor of a quiet, boutique building, encapsulating the perfect blend of urban tranquility and luxurious living. The living and dining areas provide an expansive canvas for both relaxation and entertainment, while the bedrooms offer ample space for a good night's sleep. Enjoy private access to a dedicated space on the building's rooftop deck, offering breathtaking views of West Toronto after a busy day in the city. Living in such a desirable neighbourhood, there is immediate access to an array of dining, shopping, and entertainment venues. Street permit parking is available through the City or at a monthly cost across the street at Edna Avenue Lot. (id:61852)
Engel & Volkers Toronto Central
1311 Playter Place
Oakville, Ontario
Rare Gem in Glen Abbey! Discover this beautifully renovated 4-bedroom family home nestled on a quiet, child-safe street. Inside, a refined open-concept layout, perfect for family living and upscale entertaining. The grand foyer welcomes you with rich, wide-plank hardwood floors and a classic Scarlett O'Hara staircase. Enjoy formal gatherings in the sunken living room with 9' ceilings and gas fireplace, or host dinners in the separate dining room, both adorned with crown molding and elegant finishes. The chef-inspired kitchen is the heart of the home, complete with granite counters, high-end built-in appliances (Wolf cooktop, Sub-Zero fridge, Miele dishwasher, double Dacor wall ovens), a large island, and custom cabinetry. The kitchen flows seamlessly into the spacious family room with a second gas fireplace, and the breakfast area opens to a professionally landscaped backyard. Walk out to your private backyard oasis featuring sunny west exposure, saltwater pool, hot tub, waterfall, diving rocks, stone patio, and a garden shed for convenient storage of lawn care tools and pool equipment. Mature landscaping creates the perfect blend of privacy and charm. Upstairs, the luxurious primary suite includes a large walk-in closet with organizers and a spa-like ensuite with heated floors, freestanding soaker tub, frameless glass shower, and dual vanity. Three additional bedrooms with large windows and a renovated 3-piece bath (with heated floors) complete this level. The finished basement is an entertainer's dream, featuring a home theater with projector and screen, wet bar, pool table area, home gym, wine cellar, and a 3-piece bath with sauna. There's also ample storage, a large workshop with UV air filtration, and space for hobbies or projects. Walk to top-rated schools, Community Centre, trails, shops, and transit. Easy access to highways and GO Train. A great opportunity to own a truly turnkey home in one of Oakville's most desirable communities. Confidently shows A+++! (id:61852)
Right At Home Realty
4 - 1555 Bloor Street W
Toronto, Ontario
Situated along Bloor Street West, steps to High Park and Roncesvalles! This tasteful three bedroom, two bathroom apartment resides on the second floor of a quiet, boutique building, encapsulating the perfect blend of urban tranquility and luxurious living. The living and dining areas provide an expansive canvas for both relaxation and entertainment, while the bedrooms offer ample space for a good night's sleep. Enjoy private access to a dedicated space on the building's rooftop deck, offering breathtaking views of West Toronto after a busy day in the city. Living in such a desirable neighbourhood, there is immediate access to an array of dining, shopping and entertainment venues. Street permit parking is available through the City or at a monthly cost across the street at Edna Avenue lot. (id:61852)
Engel & Volkers Toronto Central
30 Sweet Cicely Street
Springwater, Ontario
Welcome to 30 Sweet Cicely St, an almost new home in the desirable Midhurst Valley neighbourhood. This modern property features a spacious kitchen with stone countertops, stainless steel appliances, and plenty of storage, plus a walkout raised deck. The cozy gas fireplace adds warmth during the colder months, while the main floor office offers a quiet workspace. With hardwood floors throughout the bedrooms, large windows, and a luxurious primary suite with a 5-piece ensuite and walk-in closet, this home is designed for comfort. Additional highlights include upstairs laundry, a large 2-car garage, and no sidewalk for added parking. Perfect for those seeking both style and functionality in a growing community. Available Dec 1, 2025. (id:61852)
Right At Home Realty
60 Gray Street
Severn, Ontario
Here are 6 things you will love about this modern semi-detached duplex. 1. The Legal Apartment: This isn't just a home; it's 800 sq.ft. of powerful financial asset or a separate living space for family. The separate legal 1-bedroom apartment is complete with its own private entrance, separate hydro meter, full kitchen, laundry hookup, separate forced air furnace plus it has cozy in-floor heating throughout, and a walkout deck is perfect for generating rental income or for private multigenerational living. 2. A Stunning Open-Concept Entertainment Space: The 1,718 sq.ft. main residence is designed for modern living and has lots of wow factor. The second floor features a spectacular open-concept great room with soaring 12 ft. ceilings, and a cozy gas fireplace. Efficient forced-air heating and central A/C throughout plus additional in-floor heat on ground level ensure perfect comfort in every season, while the seamless walkout leads to your private covered balcony.3. Worry-Free New Construction: Enjoy total peace of mind knowing this home is brand new and protected by a New Build Tarion Warranty and ICF separation between units. Everything is modern, efficient, and built to last, allowing you to simply move in and relax.4. A Flexible & Functional Layout: The main home offers a versatile 3-bedroom, 2-full-bathroom layout perfect for families of any size. Everyday convenience is built right in including an attached single-car garage with handy inside entry.5. An Unbeatable Walkable Location: Situated just a short walk from the heart of Coldwater, you can easily leave the car at home. Stroll to downtown shops, nearby parks, and the local public school in minutes.6. Modern Style & Move-In Ready: With contemporary finishes and a thoughtful design, this home is the definition of move-in ready. There is nothing left to do but unpack and begin your next chapter. (id:61852)
Coldwell Banker The Real Estate Centre
16 Quilco Road
Vaughan, Ontario
The house is located in the most prestigious neighbourhood of Kleinburg. The house has 4 spacious rooms. The house has 4 bathrooms. The house has a separate park, few house only. The house has beautiful kitcheb with the window, chef's corner, pantry, quartz counter top and island. The house has 3 balconies, one with prime room. Close to all major highways. Close to Canada's wonderland. One of the builder's most desirable model, 1911 sqft. 200 amp service. $40,000 upgrades, stairs are nicely stained. Most of the house has laminated floors. (id:61852)
Save Max Real Estate Inc.
103 - 69 Boyne Street N
New Tecumseth, Ontario
Beautiful ground floor, 2 bedroom Suite. Bright open concept with walk out to peaceful shaded terrace. Large open concept kitchen includes stainless Steel appliances, with plenty of room for entertaining. Spacious primary bedroom has a reading nook, large windows and a 3 piece ensuite with extra deep tub. In suite laundry with extra storage space. This is beautiful well maintained building with plenty of visitor parking. You are a short walk to downtown which features many restaurants and shops. Schools, hospital, recreation center all close by. (id:61852)
Coldwell Banker Ronan Realty
131 Chelsea Crescent
Bradford West Gwillimbury, Ontario
Welcome to 131 Chelsea Crescent a stunning residence that seamlessly blends comfort, style, and functionality in one of the area's most desirable neighborhoods. This beautifully maintained home offers a warm and inviting layout, ideal for families and entertainers alike. Thoughtful upgrades throughout, a spacious backyard, and proximity to top-rated schools, parks, and amenities make this a must-see. Don't miss this exceptional opportunity! (id:61852)
Kingsway Real Estate
Ph5a - 9088 Yonge Street
Richmond Hill, Ontario
Rare To Find,Luxury Penthouse Living In The Heart Of Richmond Hill,Unobstructed South View,Fully Upgraded Unit W/Smooth 10 Ft Ceilings,Fireplace & Gas Bbq Line.Laminate Thru Out,Closet Organizers,Generous Interior Space (1350 Sq.Ft.) With Amazing Panoramic Views & Exquisite Design.Large Balconies Overlooking The City. Parking & Locker Included. Great Amenities:Indoor Pool W/Terrace & Lounge,Saunas,Guest Suites. The unit has been fully upgraded to the highest standard, boasting luxurious finishes throughout, including soaring 10-foot smooth ceilings that amplify the sense of space and light, elegant laminate flooring, and custom closet organizers in every bedroom. The living area is centered around a sophisticated fireplace, creating a warm and inviting atmosphere. A massive, private balcony extends your living space outdoors, complete with a convenient natural gas BBQ line for true al fresco dining. An outstanding feature of this penthouse is the large den, strategically positioned at the corner to capture natural light from two directions. This bright, spacious area is thoughtfully designed and large enough to function perfectly as a third bedroom, a private home office, or a media room, providing ultimate flexibility for your lifestyle. With seamless access to VIVA/YRT transit, Highways 7, 407, and 404, this location ensures a quick commute to any destination, blending ultimate luxury with urban convenience. (id:61852)
Royal LePage Your Community Realty
1 Rattenbury Road
Vaughan, Ontario
Stunning End-Unit Freehold Townhouse in Patterson!Welcome to the largest unit in Treasure Hills Evoke Modern Townhomes. This bright end-unit features a custom kitchen, high-end finishes, and breathtaking views. Recent upgrades include a brand-new deck and elegant basement cabinetry. The finished walkout basement provides versatile living space, while the separate second-floor thermostat ensures comfort and efficiency. Located steps from parks and top-rated schools, this home offers a rare chance to own a freehold townhouse in one of Vaughans most desirable neighborhoods! (id:61852)
Retrend Realty Ltd
204 - 9631 Yonge Street
Richmond Hill, Ontario
Richmond Hill: Well laid out office space on 2nd floor of retail plaza on Yonge Street. 1915 square feet, 6-7 private offices, kitchen, reception area, bathroom, storage. Property previously set up as a physiotherapy and chiropractic clinic. Currently vacant. Suitable for similar use or Ideal for professional office, lawyer, insurance or real estate broker, accountant, or other commercial office use. Centrally located close to shops, transit, HWY 7, 407, 404, with easy access to public transit. Close to new and existing condo developments, retail plazas, shops, public amenities, parks and more. TMI includes water and gas. Tenant responsible for hydro, internet, phone, and any other private utilities. Tenant to execute Landlord's standard lease and have proof of Tenant insurance prior to occupancy. (id:61852)
Royal LePage Your Community Realty
301 - 9085 Jane Street
Vaughan, Ontario
*Showings now available* Beautiful 1 Bedroom plus a den with 2 PARKING SPACES in luxurious Park Avenue Place. 552 sq. ft. plus a 50 sq. ft. finished enclosed balcony. Bright and spacious with floor to ceiling windows. open concept. Chef's kitchen with center island. Quartz counter tops. Stainless steel appliances. Undermount sink. Roof top terrace. 24 hour concierge. Great location. Across from Vaughan Mills shopping center. (id:61852)
RE/MAX West Realty Inc.
7483 Adjala 5th Side Road
Adjala-Tosorontio, Ontario
Step into a modern masterpiece nestled on an extraordinary 8.72-acre property, wrapped in a canopy of maple sugar trees and gentle rolling hills. Reimagined from the ground up, this custom-built home offers over 3,500 sq.ft. of refined luxury, smart design, and impeccable craftsmanship.Surrounded by breathtaking views in every direction, the property features scenic trails, multiple elevated vantage points, and endless outdoor space to unwind or entertain whether you're catching the sunrise with a morning coffee or hosting guests at sunset.Inside, the open-concept layout is bathed in natural light thanks to soaring floor-to-ceiling windows, while sleek pot lights and integrated storage solutions add both style and function. The gourmet kitchen is a chefs dream, featuring custom cabinetry with soft-close doors, pull-out pantries, spice racks, and premium appliances.Thoughtful energy efficiency meets rustic charm with a gas line setup and a stunning original wood-burning fireplace that offers cozy, cost-effective heating all winter long.Whether you're looking for a peaceful escape, a place to gather and host, or a lifestyle deeply connected to nature this home offers it all.Just minutes from Hwy 400 and only 45 minutes to Pearson Airport, your private paradise is closer than you think. (id:61852)
Royal LePage Rcr Realty
709 - 190 Borough Drive
Toronto, Ontario
Location!!!! Location!!!A sun-filled carpet free upgraded bright 1 Bedroom + Den unit in Toronto prime location. Walkout open Balcony. Laminate and tile floors, good size kitchen with backsplash. 1 Parking Spaces. Access to exclusive party room, Indoor pool, sauna, Kids play area, BBQ area, GYM. All amenities withing 2 min drive. Well maintained building. Lots of visitor parkings. Close to 401and Scarborough town center. (id:61852)
Century 21 Green Realty Inc.
Bsmt - 9 Shademaster Court
Toronto, Ontario
***Move In November 15th***Fully Furnished***All Credit Reports Welcome***Beautiful Suite In The Lower Level Of This Classic Side-split Home In The Heart Of The Community. Perfect For 2 Students Or Young Professional Family. New To Country. Transitional Housing. Close To Transit And Shopping. (id:61852)
Engel & Volkers Toronto Central
53 Linwood Avenue
Toronto, Ontario
This Home Is A Gem ! Beautiful Luxury Custom Built Home Over 3700 Sqft ! On Large 50 x 160Feet Lot ! Located In A Very Prestigious & Highly Demanded Quiet Neighborhood ! 4+2 Bedrooms & 5 New Bathrooms. Grand Entrance With Gorgeous Staircase, Crystal Chandelier, Tall Ceilings, Granite Floors. Amazing New Kitchen With New High End Appliances, Bosch Cooktop, Bosch Built-In Oven, Fridge With Screen, Quartz Countertop & Backsplash.Very Spacious Finished Walkout Basement. Lot Of Great Features Such As: Hardwood Floors Thru-Out, Potlights Thru-Out, Skylight, 2 Gas Fireplaces, Sauna In Basement, Bedrooms Have Walk-In Closets, Large Interlock Driveway. Beautiful Backyard With Outdoor Porch Area. Minutes To Hwy 401 & Hwy 404. Walking Distance To Public Transit, Agincourt Mall, Walmart, No Frills, Banks & Shopping, Schools, Park. (id:61852)
Homelife/future Realty Inc.
Upper - 49 Havenview Road
Toronto, Ontario
Discover this beautiful all-brick home in the highly sought-after Agincourt South-Malvern West neighborhood. This sun-filled residence features four spacious bedrooms, adorned with modern LED recessed lighting throughout. Enjoy the convenience of being just 2 minutes away from White Haven Public School and St. Elizabeth Seton Catholic School. This prime location offers easy access to local amenities, including Food Basics, public transit (TTC), Highway 401 and Scarborough Town Centre. You'll also find Burrows Hall Community Centre, Agincourt Recreation Centre, banks and a variety of restaurants - both local and chain, nearby. Ideal for families, this home combines comfort with convenience in a vibrant community. (id:61852)
RE/MAX Advance Realty
1103 - 80 Cumberland Street
Toronto, Ontario
Stunning Open Concept 2 Storey Loft For Lease in Exclusive Yorkville Building. Spacious Floor Plan With 11 Ft Ceilings, 1,400 Square Feet, 2 Bedrooms, 3 Bathrooms, 2 Balconies. Chefs Kitchen With Granite Counters and Stainless Steele Appliances. Marble Counters and Floors in Primary Bedroom Ensuite. 1 Parking Spot. This Condo Comes Fully Furnished. (id:61852)
Harvey Kalles Real Estate Ltd.
4102 - 55 Mercer Street
Toronto, Ontario
Soaring high above the city on the 41st floor, Suite 4102 showcases stunning southwest views of Toronto's iconic skyline, the CN Tower, and shimmering Lake Ontario. Expansive floor-to-ceiling windows flood the unit with natural light, while the thoughtfully designed open-concept layout blends elegance with everyday functionality. A private parking space and locker elevate the convenience. At 55 Mercer, world-class amenities support a lifestyle of productivity, wellness, and indulgence all under one roof. Situated in the vibrant heart of downtown, you're steps from the city's finest restaurants, shops, and cultural hot spots perfect for professionals or investors craving an exceptional urban experience. Extras: Spanning three luxurious levels, 55 Mercers amenities include a cutting-edge fitness centre with Peloton pods, HIIT zones, a serene yoga studio, and soothing infrared cedar saunas. Business needs are met with sleek co-working areas, private rooms, and boardroom access. Outdoor perks include landscaped terraces, a basketball half-court, and a dog run designed for city pups. Also right next to Award Winning World Renown NOBU SUSHI. (id:61852)
Property.ca Inc.
1109 - 10 York Street
Toronto, Ontario
Tridel Built 2019! One of the most premier condos in Toronto soaring over 700ft offering unparalleled views of the lake & Toronto Skyline. State of the art amenities include pool, renowned fitness center, rooftop lounge, spa, 24hr concierge, & much more! Indulge in pure luxury. Accessibility is a breeze, located steps to Harbour Front, CN Tower, Scotiabank area, Rogers Centre, Union station, restaurants, recreation & the list goes on. Enjoy everything Toronto has to offer at your doorstep with a 94-walk score & 100 transit score. Presenting this spacious 1 bed, 1 bath unit over 600sqft w/ south exposure. * tall ceilings, engineered wide plank hardwood floors thru-out, & Hotel-style smart lock access * Tall modern kitchen cabinets w/ B/I SS appliances, quartz counters, & tile backsplash. Spa style custom W/I tiled shower. Large bedroom can fit king size bed. Perfect for first time home buyers & investors! (id:61852)
Cmi Real Estate Inc.
3002 - 200 Bloor Street W
Toronto, Ontario
Luxurious Bright Spacious 1265 sqft + 410 sqft wrap around balcony with South Facing Corner Suite With The Best Floor-Plan Located In the heart of Yorkville. The Most Prestigious And Affluent Condo Neighborhood In Toronto. Protected Unobstructed Views Of The City Skyline For Miles. Brand New Hardwood floor thru out, freshly painted.Kitchen with marble countertop with high end finishes and top of the line appliances. Dining and living combines the perfect entertaining space. Primary bedroom w/5pc ensuite and huge walk-in closet.2nd bdrm with 3 pc ensuite and double closet.Huge 410sqft balcony wraps around the whole unit which you can enjoy the amazing, unobstructed city view. Overlooking Entire U Of T, Queen Park, ON Museum. CN Tower & Beyond To The Lake. Magnificent Expansive Views From Every Room. Den With Door can be used as a 3rd bedroom.European Inspired Kitchen W/Upgraded Miele,sub-zero and wolf Appliances. 24Hr Polite Concierge. $$$ Amenities.A Must See! (id:61852)
Century 21 Atria Realty Inc.
2508 - 21 Grand Magazine Street
Toronto, Ontario
Gorgeous Partially Furnished Corner Unit (1262 sq ft + Balconies) 2 Bedroom + Den (3rd Bedroom) Plan With 2 Stunning Balconies. Breathtaking City And Lake Views. Spacious Condo With Open Concept. Living & Dining Room. Beautiful S/S Kitchen With Large Breakfast Bar. Master Bedroom Features Walk-In Closet & Ensuite With Corner Tub & Separate Shower. Granite & Hardwood Throughout. Parking and Large Locker Included. (id:61852)
Royal LePage Your Community Realty
2 Tangmere Rd (Main) Road
Toronto, Ontario
Beautiful 3 Bedroom, (Mainfloor ) Brick Bungalow On Sought After Addison Cres. Bright, Spacious & Well Maintained. Great Layout With Large Rooms,. This Lovely Bungalow Is Bright And Spacious With Practical Layout. Large Relaxing Deck. Perfect For Family Living. Top Rated Schools: Rippleton Ps, Windfields Ms, York Mill Ci, Tfs, Crescent, Bayview Glen. Steps Away From Parks, Edwards Garden, Community Centre, Shops At Don Mills, Groceries, Restaurants, Lib. (id:61852)
RE/MAX Crossroads Realty Inc.
3217 - 230 Simcoe Street
Toronto, Ontario
Move into this 2 Bed, 2 Bath condo at 230 Simcoe St, Toronto, glowing lots of natural light and unobstructed south facing views. Available now, this radiant unit in Artists Alley Condos features laminate floors in the open living-dining area. The modern kitchen boasts Italian designer appliances, granite countertops, and sleek finishes. The primary bedroom shines with south-facing floor-to-ceiling windows, mirrored closets, a 4-pc ensuite, and blackout blinds for perfect rest. The second bedroom has a large closet, glass sliding doors with a privacy screen, and easy access to a 3-pc common washroom. In-suite washer-dryer adds ease. Steps from two subway stops (St. Patrick & Osgoode), OCAD, and the AGO, plus near U of T and hospitals, this downtown gem offers unmatched access to art, culture, and transit. Ideal for professionals or couples craving a stylish, move-in-ready home in a vibrant location! (id:61852)
RE/MAX Hallmark Realty Ltd.
1002 - 887 Bay Street
Toronto, Ontario
Student Friendly Bright and Spacious One Bedroom Suite in The Well Maintained Opera Place Building is available to be leased at your convenience! Conveniently Located In The Heart Of Downtown Toronto on Bay St. Close To Subway Station, Hospitals, University Of Toronto, Toronto Metropolitan University, YMCA directly across the street. Don't miss this opportunity. (id:61852)
Century 21 Leading Edge Realty Inc.
402 - 170 The Donway West
Toronto, Ontario
Bright and Spacious Professional Office Divided Into 2 Private Rooms Plus Main Area. Suitable For Many Uses. Building Contains A Wide Mix Of Tenants. Close To Public Transportation. Additional Rent Includes Parking, Utilities, Ac, Daily-In Suite Vacuuming And Garbage Removal. (id:61852)
Harvey Kalles Real Estate Ltd.
1215 - 230 Queens Quay W
Toronto, Ontario
Welcome to Riviera Condominiums In the Heart of Toronto's Waterfront! Exceptional (One of the Only Two) Bright & Spacious 3 Bedrooms with 3 Bathrooms Suite, 1,544 Sq Ft with 2 Large Terraces with Breathtaking S/E Lake Views and Unobstructed Magnificent North & N/W Views of City Skyline, C.N. Tower, Roger Centre, Park and Historical Round House to Relax, Enjoy & Entertain! This Incredible Suite Offers a Welcoming Foyer, 9 Ft Smooth Ceilings, Engineer Hardwood Floors, Open Concept Eat-In Kitchen With Windows & Walk-out to North Terrace, S/S Appliance, Laundry Closet with plenty of storage; A Spacious Primary Bedroom which Fits a King Size Bed with Large Windows and a Walk-out to South Terrace, Living & Dining Area with a Walk-out to the Sound Terrance & Lake Views, Second Bedroom with Ensuite Bathroom (with Access to Living Room for Convenient). This Suite Truly Feels Like a House in Sky! Enjoy Waterfront Living, Steps To Parks, Boardwalk, Martin Goodman Trail/Bike Path, Beaches, Harbourfront Centre of Performances & Art, A Variety Of Outdoor Activities, Restaurants & Cafes, Grocery Stores & Supermarkets, Pharmacies, W/I Clinics, Food Crt, Ferry Terminal To Visit Toronto Island, Scotia Arena, Rogers Centre, CN Tower, SouthCore Financial & Financial District Via Underground "Path" and Walking to Vibrant King St. via Lower Simcoe St.; Streetcars to Union Station & CNE at your Door Step, Easy Walk to Downtown Shopping and Dining, Theatres in Entertainment District, Easy Access To City Airport (Billy Bishop), Highways + More. Building Amenities: 24 Hrs Concierge, Indoor Swimming Pool, Exercise Room, Sauna, Guest Suites, Meeting/Party Room, BBQ Areas. Enjoy The Lifestyle! (id:61852)
RE/MAX Condos Plus Corporation
Gph26 - 280 Howland Avenue
Toronto, Ontario
Where The Annex and The New Dupont meet, Bianca rises as a beacon of contemporary elegance and true community. Perched above the City, glowing from its Northwest exposure, this stylish two-bedroom plus den Penthouse redefines refined condominium living. Designed for those with an eye for timeless luxury, Grande Penthouse 26 features curated upgrades including striking marble countertops, designer lighting and signature Brizo fixtures. Its thoughtfully planned layout offers generous principal rooms, perfect for elegant entertaining or quiet evenings in. Ten-foot ceilings and perfectly placed windows flood the space with natural light, skyline vistas and golden sunsets, while wide-plank oak flooring brings warmth and cohesion to every step. The Chef-inspired kitchen, complete with a waterfall island, integrated Miele appliances and gas range, sets the stage for culinary creativity. More than a Penthouse, this is a statement of elevated taste, community spirit and rare distinction. At Bianca, Residents enjoy a vibrant sense of connection, where neighbours become friends and pride of ownership flourishes. Wellness and leisure are reimagined through resort-style amenities: a state-of-the-art fitness centre, yoga studio, private dining room, guest suites and a rooftop oasis with an infinity pool, cabanas and BBQs. Pamper your pet in the spa, stroll Yorkville's luxury boutiques or hop on the nearby subway for easy Downtown access. There is no better place to live, and belong, than right here! (id:61852)
Engel & Volkers Toronto Central
3 - 693 Euclid Avenue
Toronto, Ontario
Spacious One / Two Bedroom Annex Basement Apartment - Three streets west of Bathurst, just south of Bloor street. Available: Sept 1. Minutes to: Subway stn., shops, Christie Park, restaurants, amenities, U of T, George Brown, hospitals, Bloor St., College St., Queen St., Kensington Market, Financial Core. *For Additional Property Details Click The Brochure Icon Below* (id:61852)
Ici Source Real Asset Services Inc.
1 - 176 Grace Street
Toronto, Ontario
Large, bright 2-bedroom apartment on the main floor of a lovely Annex house .Available: Oct 1stLarge, bright 2-bedroom apartment on the main floor of a lovely Annex house .Rent: $2800 Utilities Included Minutes to: Christie Subway stn, shops, restaurants, amenities, U of T, George Brown, hospitals, Bloor St., College St., Queen St., Kensington Market, Financial Core *For Additional Property Details Click The Brochure Icon Below* (id:61852)
Ici Source Real Asset Services Inc.
1402 - 5 Shady Golfway
Toronto, Ontario
Welcome to 5 Shady Golfway Spacious Condo Great for First-Time Buyers or Growing Families! This well-maintained 2-bedroom + den condo offers over 900 sq ft of functional living space with a smart layout and thoughtful updates throughout. Enjoy cooking in the updated kitchen featuring Corian countertops and ceramic backsplash, convenient pot drawers, and included appliances. The unit has been freshly painted and cleaned, making it truly move-in ready. The open-concept living and dining area boasts a custom built-in wall unit with shelving and walks out to a private balcony overlooking the golf course and Don Valley perfect for relaxing or entertaining. The versatile den is ideal for a home office or play area. The spacious primary bedroom includes a walk-in closet, while the second bedroom features a large mirrored closet with built-in organizers. There's also a generous entryway with a mirrored closet for additional storage. Additional Features:1 parking space + locker included Access to fantastic amenities: gym, indoor pool, sauna, party room, social room Very Large Coin Laundry with industrial size machines to. Security system + guard plus on site management Prime location: walk to the community center with tuck shop and golf course and schools TTC in front of Building, minutes to DVP & Hwy 401, and a quick commute to downtown Toronto This condo offers the perfect blend comfort, convenience, and value. Don't miss this opportunity to own a beautiful unit in a great location! (id:61852)
Royal LePage Terrequity Realty
2 - 474 Palmerston Boulevard
Toronto, Ontario
Just Renovated, first to live in! 4 Bedrooms 3 Bathrooms Unit Located at the Heart of Downtown In-between Koreatown & Little Italy! Available Sept 1st 2025.Rent $5,500. Minutes to: Harbord St, Bloor St W, Bathurst, Bickford Park, Christie Park, Bathurst Station, Christie Station, Little Italy, Ossington, shops, restaurants, amenities, U of T, Ryerson, George Brown, hospitals, Bloor St., College St., Queen St., Kensington Market, Financial Core, Toronto Western, multiple transit routes *For Additional Property Details Click The Brochure Icon Below* (id:61852)
Ici Source Real Asset Services Inc.
2302 - 218 Queens Quay W
Toronto, Ontario
Welcome To Waterclub Condominiums In the Heart of Toronto's Waterfront! Bright & Spacious S/E Corner Suite,1200 Sq ft ,2 Bedrooms & 2 Bathrooms with Beautiful Lake Views and Incredible City & CN Tower Views. 9 Ft Ceiling Throughout! Separate Dining Area and Open Concept Kitchen with Large Kitchen Island Excellent For Entertaining; Floor to Ceiling Windows In Living Room, Dining Area and Kitchen with a Walkout to a Large Balcony To Enjoy the View & Relax. Both Bedrooms Offer Large Windows and Walk-In Closets. A Welcoming Foyer with Marble Floor Tiles & Double Door Coat Closet. One Parking Spot and One Storage Locker (Both in P1 Level) Included. Building Amenities: 24 Hrs Concierge, Indoor/Outdoor Swimming Pool, Exercise Room, Sauna, Guest Suites, Meeting/Party Room, BBQ Areas. Enjoy Waterfront Living, Steps To Parks, Boardwalk, Martin Goodman Trail/Bike Path, Beaches, Harbourfront Centre of Performances & Art, A Variety Of Outdoor Activities, Restaurants & Cafes, Grocery Stores & Supermarkets, Pharmacies, W/I Clinics, Food Crt, Ferry Terminal To Visit Toronto Island, Scotia Arena, Rogers Centre, CN Tower, SouthCore Financial & Financial District Via Underground "Path" and Walking to King St via Lower Simcoe St.; Streetcars to Union Stn & CNE, Easy Walk Downtown Shopping and Dining, Theatres in Entertainment District, Easy Access To City Airport, Highways + More... Enjoy The Lifestyle! (id:61852)
RE/MAX Condos Plus Corporation
1401 - 71 Charles Street E
Toronto, Ontario
Stunning Executive Furnished Suite In The Sought After "Paxton Place" on Charles Street! Beautifully Renovated With Elegant Finishing, Furnished and Equipped Bright & Spacious 2 Bedroom, 2 Bathroom and A Separate Home Office (Approx. 1400 Sq Ft), Engineered Floors & Smooth Ceiling Throughout. Open Concept Modern Kitchen with Ample Storage & Stainless Steel Appliances, Large Island With Comfortable Bar Stools, Wet Bar with Wine Fridge & Saeco Cappuccino Machine To Relax And Enjoy. Spa Like Bathrooms With Beautiful Finishings, Remodel Living Space To Create A Separate Home Office and TV Room Area For Privacy & Comfort. Large Primary Bedroom with A King Size Bed, A Walk-In Closet with Elegant Built-Ins & 3-Piece Ensuite Bathroom. One Parking Spot Included. A Boutique Building with 24 Hour Concierge, Indoor Pool, Sauna, Visitor Parking, Rooftop Terraces with BBQs, and Party Room. Great Location: Walk to Yorkville, U of T, TMU, Galleries, Toronto Reference Library, Bloor Street Shops & Exclusive Boutiques, Fine Restaurants & Cafes, Steps to Yonge/Bloor Subway Station For Both Subway Lines, Grocery Stores, Rosedale Valley, Easy Access to Hospitals, and Much More! A Truly Cared For Home, Looking For The Same! (id:61852)
RE/MAX Condos Plus Corporation
Basement - 30 Burke Drive
Barrie, Ontario
2 bedrooms legal apartment in the great desirable neighorbouhood near LIVINGSTONE& BAYFIELD, GEORGIAN MALL area; quiet street for a small family or a professional couple; This lower apartment just finished recently, it offers 2 beautiful bedrooms with closets; open concept on kitchen dinning living room combo space with large windows, private entrance, separated laundry set, and beautiful finished full bathroom; 2 Parking spots available. Separated hydro meter. 30% shared gas& water cost with upper level . Possession date 1st NOV 2025. Pls call listing agent for any showings at 6478624619 or email at gracegao@royallepage.ca (id:61852)
Royal LePage First Contact Realty
413 - 75 Barrie Road
Orillia, Ontario
Barrier free unit available! Welcome to 75 Barrie Road, a newer residential building, in a prime location just minutes away from downtown, the Rec Centre, and many other amenities. This bright and open one-bedroom unit boasts modern design and features, including a Den - 9'9" x 6'3", stainless steel Whirlpool appliances, and an accessible bathroom with grab bars and a walk-in shower. This unit is near the elevator for access to on site laundry services 24/7, and additional features include high speed fibre internet, a spacious lobby in a secure building with 24/7 surveillance, plus a full maintenance staff. Tenants are responsible for their individual hydro and water usage, and units are individually metered. Smoke free building and security cameras at entry points. Ask about the 1 bedroom + Den and 1 Bedroom Senior's Discount. (id:61852)
Exp Realty
18 - 318 Little Avenue
Barrie, Ontario
Top 5 Reasons You Will Love This Condo: 1) Welcome to a lifestyle of ease and comfort in a warm, welcoming community where exterior maintenance is completely taken care of, perfect for those looking to downsize or enjoy low-maintenance living with total peace of mind 2) Built with care and attention to detail, this home offers solid construction and an open-concept design that fills the space with natural light, including a seamless flow between the kitchen, dining, and living areas, creating a perfect setting for both everyday living and effortless entertaining 3) Enjoy tasteful upgrades throughout, including rich hardwood flooring, elegant California shutters, durable ceramic tile, and a well-designed kitchen featuring white cabinetry and a tile backsplash 4) Ideally situated just minutes from Highway 400, the Allandale Waterfront GO Station, shopping, essential amenities and only a short drive from Barrie's stunning waterfront 5) With a smart layout, spacious bedrooms, and a private walkout deck, this condo is designed to adapt with you while the unfinished basement offers incredible potential to nearly double your living space, giving you flexibility for the future, whether its a home gym, guest suite, or additional living area. 1,056 above grade sq.ft. plus an unfinished basement. *Please note some images have been virtually staged to show the potential of the home. (id:61852)
Faris Team Real Estate Brokerage
509 - 2 Toronto Street
Barrie, Ontario
Luxury Waterfront Condo Living at Grand Harbour! Welcome to the pinnacle of condo life offered at 2 Toronto Street #509 -the "Driftwood Model" of the Grand Harbour condo community. This beautifully updated two-bedroom, two-bath condo redefines elegance and comfort, offering breathtaking views of Kempenfelt Bay, the marina and Barrie's waterfront boardwalk and trails. Enjoy the amazing lifestyle of waterfront condo living! The spaciousness of this suite offers 1,500 sq.ft. suite, complete with 2 bedrooms, 2 baths, updated kitchen, living room with gas fireplace and full-sized dining room with walk out to large outdoor patio. This sought-after Driftwood model offers functional living space and plenty of storage- yes, in a condo! Main floors have been recently updated with engineered hardwood. You will find this unit to be bright with natural light from floor to ceiling windows, and added airy elegance of 9' ceilings. Principle suite with ample closets and privacy of spa-like ensuite. Convenience of laundry and guest bath. Secure indoor parking space, one assigned locker. Throughout the building you have access to exclusive amenities - pool, sauna, hot tub, party room, games room, library and gym. Just steps from your front door you will appreciate the waterfront activities Barrie has to offer, and a sunrise stroll on the boardwalk on a cool morning. Steps to GO Transit, public transit. Easy access to key commuter routes - north to cottage country and south to the GTA. Barrie offers all the key amenities you might require - services, shopping, restaurants, entertainment and outstanding all season recreation! Welcome Home to Waterfront Condo Life in Barrie - where Luxury meets Convenience! (id:61852)
RE/MAX Hallmark Chay Realty
56 Mcconkey Place
Barrie, Ontario
Welcome to 56 McConkey. This amazing raised bungalow is perfect for downsizers, growing families or investors. With only a few steps to the main floor, you will be amazed with the large living room. It will be perfect for hosting guests or enjoying all the natural light flowing in from the massive front window. The kitchen has tons of cupboard space. The primary bedroom has a large double closet. Don't forget the main floor laundry! The lower level has a huge family room, an additional bedroom and 3 piece bath. The backyard is large enough for backyard parties and BBQs, and no backyard neighbors! This home is a must see. (id:61852)
Royal LePage First Contact Realty
10 - 917 Cedarpointe Court
Collingwood, Ontario
For Rent: A Spacious 3 Bedroom, 2 Bathroom Condo - Available Immediately. Located In Lighthouse Point - Don't Miss Your Chance To Live In One Of Collingwoods Most Desirable Communities. Whether You're Looking For A Tranquil Retreat Or An Active Lifestyle, This Condo Has It All. This Home Offers The Best Of Comfortable, Convenient Living; All In A Peaceful And Serene Setting. Three Bedrooms And Two Bathrooms. One Floor Living. Plus Swimming, Pickleball, Tennis, Hot Tub, Private Beach, A Games Room And Fitness Room Are All Included! Rent Is 2800 Plus Utilities. Available Anytime. Extremely Well Kept, Clean And Comfortable. Must Be Seen To Be Appreciated. Lease To Be Completed With Landlords. (id:61852)
Exp Realty
