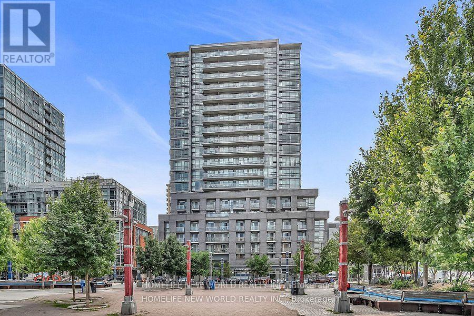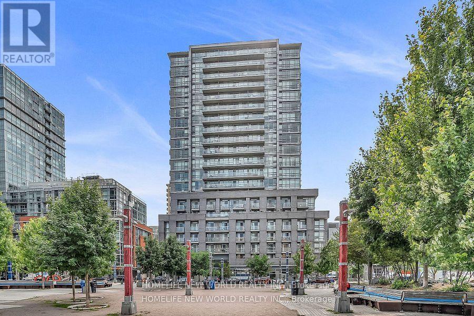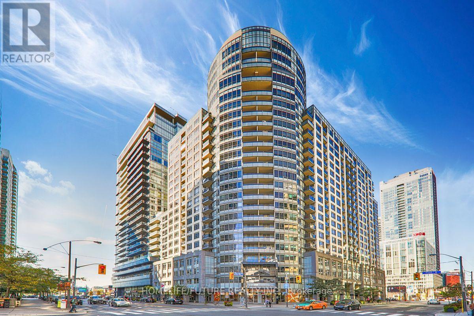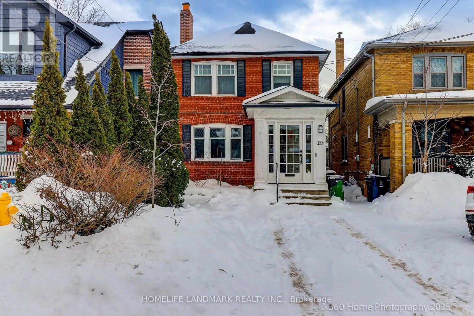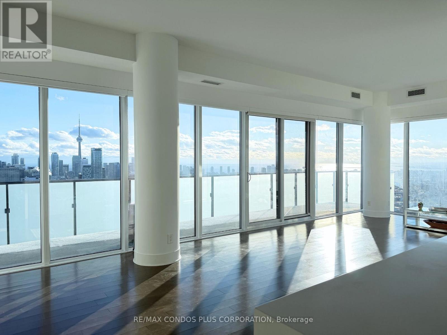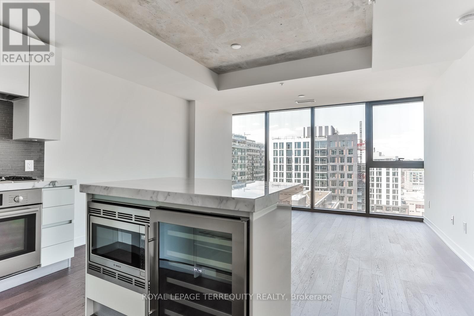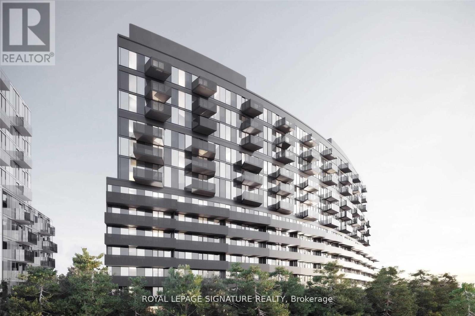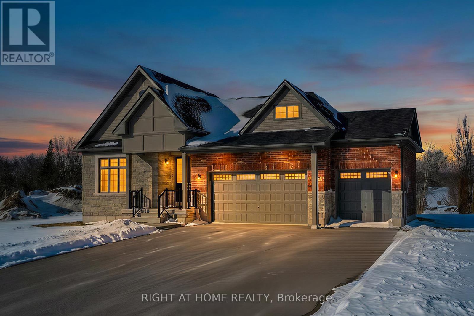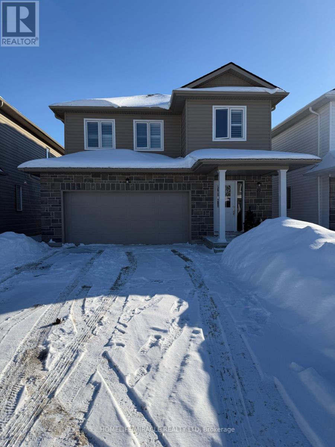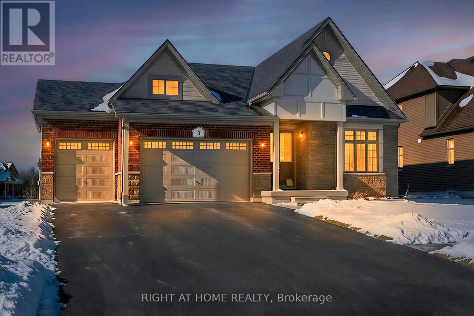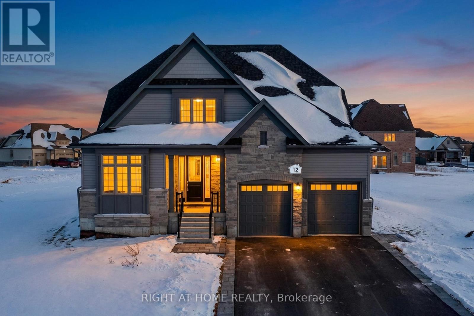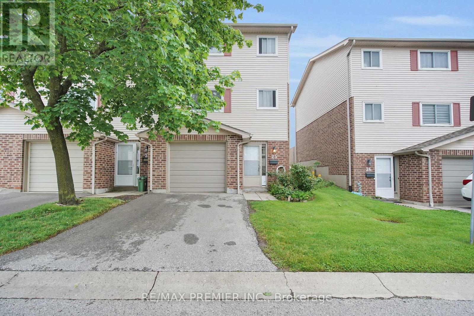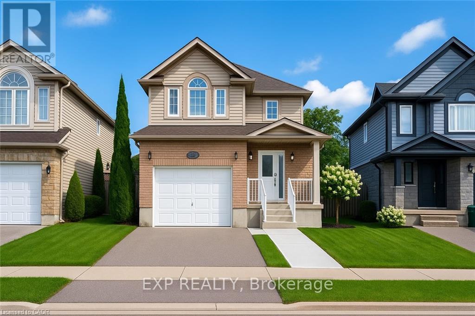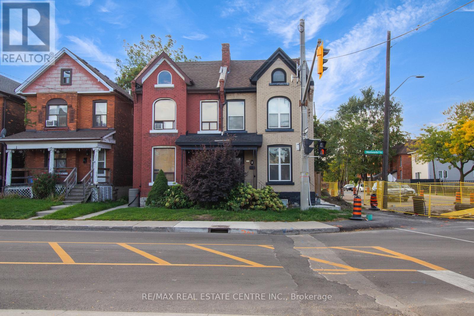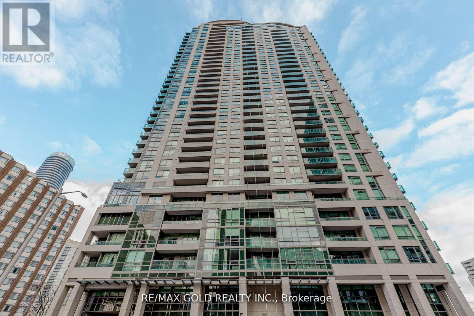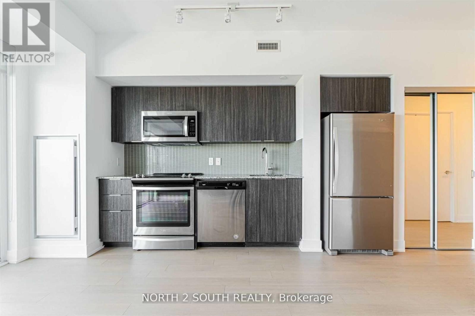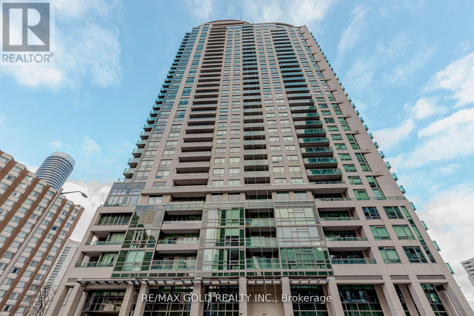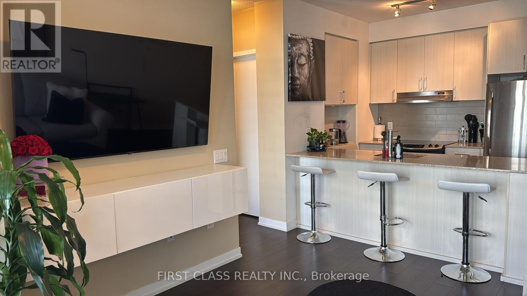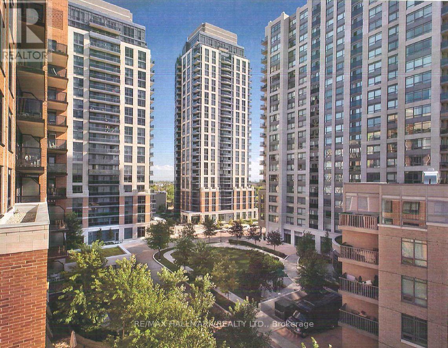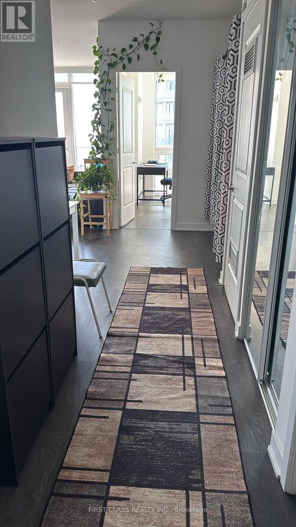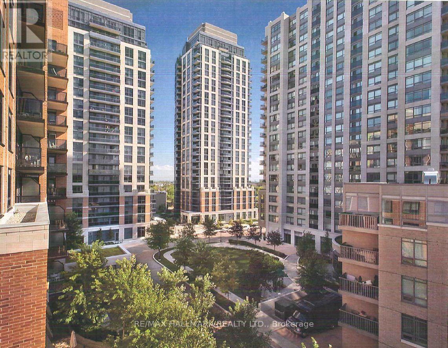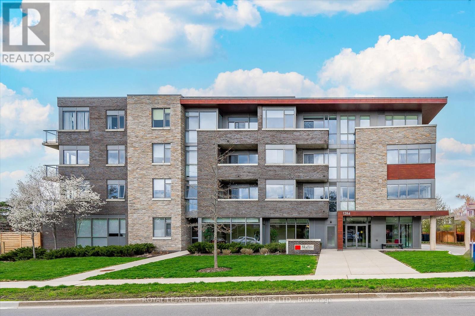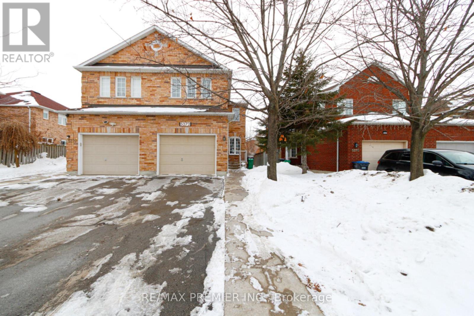505 - 68 Abell Street
Toronto, Ontario
Luxury Epic Condo On Triangle Park In Trendy Queen St West Village. Bright And Airy South-Facing Courtyard View 1 Bedroom Plus Versatile Den With 1 Locker, Beautiful Boutiques, Resturants, Fine Cafe, The Drake Hotel, All Amenities. W/24Hr Streetcar At Your Door Step! (id:61852)
Homelife New World Realty Inc.
505 - 68 Abell Street
Toronto, Ontario
Luxurious Epic On Triangle Park Condo In A Trendy Queen West Neighbourhood. Airy, Bright, South-Facing Courtyard View 1 Bedroom Plus Versatile Den With Large Closet That Could Be Used As Guest Room. Includes 1 Parking & 1 Locker ($40K Value). Fresh New Paint. This Building Is Loaded With Amenities, Incl Visitor Parking, Guest Suite, Rooftop Terrace BBQ. A Short Walk to Street Car, Drake Hotel, Parks, Shops, Restaurants & Bars. This Unit Offers Compelling Value With Location Hard To Beat. (id:61852)
Homelife New World Realty Inc.
703 - 1 Quarrington Lane
Toronto, Ontario
Stunning, spacious 2-bedroom + den suite at One Crosstown (1 Quarrington Lane), part of Aspen Ridge's master-planned Crosstown community. This corner unit offers a functional open-concept layout with south-facing exposure and large windows providing abundant natural light and open views toward the city skyline. Modern finishes throughout and a versatile den ideal for a home office. Includes 1 parking space and 1 locker. Residents enjoy access to a 4,000 sq. ft. fitness center and world class amenities, a well-connected location with convenient access to the Eglinton Crosstown LRT, TTC, major highways (DVP/401), parks, trails, and nearby shopping. Situated within a 60-acre master-planned community offering an excellent balance of urban living and green space. (id:61852)
Sutton Group-Admiral Realty Inc.
505 - 20 Blue Jays Way
Toronto, Ontario
Amazing 1+1 Unit In The Heart Of The Downtown Core. Open Concept and the Den can be used as perfect office Space. Granite Counters, Centre Island, Laminate Wood Floors Throughout! Open Balcony. Situated In The Entertainment District, This Building Is Steps Away From Everything You Could Want, Including Rogers Centre, Restaurants, Nightlife, Waterfront, Parks, TTC/Subway And Buses/ Union Station. Luxury Building With Great Amenities. The property is currently tenanted till February 28th. (id:61852)
Homelife/future Realty Inc.
155 Fairlawn Avenue
Toronto, Ontario
Welcome to this exceptional home in the highly sought-after John Wanless neighbourhood.Flooded with natural light and full of warmth, this residence features a spacious two-storey addition with a fabulous main-floor family room. Enjoy an impressive open-concept layout combining the kitchen, family room, and dining area, perfect for everyday living and entertaining. The oversized primary bedroom is a true retreat, offering abundant closet space and a private ensuite. This move-in-ready home sits on a spectacular, private 165-foot deep lot with a beautiful deck. Unbeatable location-walk to the subway, top-rated schools, shops, parks, and more. A truly special home not to be missed. 2-car front yard parking with City permit. Newer Roof (2025), Newer Furnace (2025) (id:61852)
Homelife Landmark Realty Inc.
Lph02 - 65 St. Mary Street
Toronto, Ontario
Bright, Refined Penthouse Living In The Heart Of The Bay Corridor. This Thoughtfully Designed 2+1 Bedroom Suite Offers Two Full Bathrooms, Two Balconies, Two Parking Spaces, And A Locker, An Increasingly Rare Find Downtown.The Open-Concept Living And Dining Area Is Flooded With Natural Light And Framed By Unobstructed Views That Span The University Of Toronto And Extend All The Way To The Lake. The Kitchen Overlooks The Main Living Space And Provides Excellent Flow For Both Daily Living And Entertaining, With Ample Room For A Full-Sized Dining Table And Comfortable Seating.The Primary Bedroom Enjoys Sweeping City Views, A Walk-In Closet, And A Well-Appointed Ensuite Featuring A Separate Shower And Soaker Tub. The Second Bedroom Is Set Apart Near The Entry For Added Privacy And Convenient Access To The Second Bathroom. A Large, Bright Den Offers Outstanding Flexibility And Can Easily Function As A Home Office, Guest Room, Family Room, Or Additional Dining Area.Step Onto The Expansive Balcony That Runs The Length Of The Suite And Take In Peaceful Sunrise Views Over The City.Located Steps From The University Of Toronto, The ROM, Yorkville, Subway Access, And Everyday Shopping. Exceptional Walkability With A Walk Score Of 99, TTC Score Of 93, And Bike Score Of 95.A Rare Penthouse Opportunity In One Of Downtown Toronto's Most Walkable And Established Neighbourhoods. (id:61852)
RE/MAX Condos Plus Corporation
Ph 1414 - 629 King Street W
Toronto, Ontario
Toronto's Finest. Elevated. A rare penthouse perched above the energy of King West at the iconic Thompson Residences. This beautifully composed one bed penthouse offers over 774 sqf. of thoughtfully curated interior and exterior space, where design, light, and proportion come together seamlessly. Floor-to-ceiling windows and exposed 9' concrete ceilings create a calm, architectural backdrop, while the open-concept layout flows effortlessly into a refined Scavolini kitchen with a statement island and stainless-steel appliances. The primary bedroom is a serene retreat, complete with a built-in closet and a spa-inspired four-piece ensuite. Step onto the private 82 sqf. balcony and take in clear, unobstructed north views - an ideal setting for quiet mornings, evening aperitifs, or intimate BBQs above the city. Residents enjoy premium amenities including a state-of-the-art gym, outdoor pool, rooftop deck/garden, party/meeting room, media room and 24-hour concierge service. Just steps from Toronto's most coveted dining, nightlife, and transit via the Toronto Transit Commission, this penthouse offers a refined expression of urban living - elevated, composed, and effortlessly chic. (id:61852)
Royal LePage Terrequity Realty
406 - 30 Tretti Way
Toronto, Ontario
Discover this sleek & modern 2-bedroom 2-bathroom suite, nestled in the heart of Toronto's vibrant Clanton Park community. Thoughtfully designed with contemporary finishes, the unit features a stylish kitchen with quartz countertops & stainless steel appliances, a private balcony and a spacious primary bedroom with ample closet space. Included is an underground parking spot and storage locker to go along with top-notch building amenities, such as a concierge, gym, party/meeting room, recreation room and a rooftop deck/garden. Ideally situated just steps to Wilson Subway Station, Yorkdale Mall, parks, schools, and major highways - this location offers exceptional urban convenience. (id:61852)
Royal LePage Signature Realty
53 Wellers Way
Quinte West, Ontario
Luxury Bungalow Near Prestigious Prince Edward County - "Briarwood Homes Lakeside Collection" Experience refined living in this stunning detached Bungalow located just minutes from the heart of Prince Edward County. Featuring 3 bedrooms and 3 bathrooms, this executive home offers an exceptional layout designed for both comfort and elegance. The home's design includes elegant quarts countertops, custom-crafted kitchen cabinetry, and a sleek undermount stainless steel sink. The expansive primary suite offers a walk-in closet and a luxurious five-piece spa-style ensuite. A well-planned layout provides a semi-ensuite bathroom shared by the second and third bedrooms, along with the convenience of a main-floor laundry room. Situated on a premium 132 ft x 163 ft lot, the property boasts an expansive, private backyard - perfect for outdoor entertaining, a future pool, or a serene private oasis .A rare offering in a highly desirable community close to Prince Edward County-surrounded by wineries, nature, beaches, trails, and the charm of PEC living. Property taxes have not been assessed yet. (id:61852)
Right At Home Realty
10 Millcreek Drive
Loyalist, Ontario
Beautiful Well Maintained 3 Year Old Detached Home Featuring 4 Bed, 2.5 Bath & Approx. 2400 Sq. Ft., Of Livable Space Available For Lease In Odessa! Bright & Airy Atmosphere With 9 Ft. Ceilings, Modern Open Concept Layout, Double Car Garage With Upgraded Door Opener, Ceramic Tiles In Kitchen & Dining. Vast Windows Throughout The Home For Ample Amount Of Natural Sunlight. The Kitchen Features High End Appliances With Its Very Own Walk In Pantry Overlooking The Huge Backyard. Making Your Way Upstairs You Will Find A Massive Master Bedroom With W/I Closet & 5 Piece Ensuite With Separate Tub, Stand Up Shower & Double Vanity Sink. Enjoy Upper Floor Laundry Which Means You Never Need To Carry Your Laundry Downstairs Again. No Carpet Upstairs Which Is A Plus! The Second Bathroom Upstairs Is Also A 5 Piece With A Tub & Double Vanity Sink. The Basement Is Unfinished But Ideal For Extra Storage Capacity. Close To All Amenities Such As Schools, Parks, Trails, Gas Stations, Convenience Store, 2 Mins Away From HWY 401 & 12 Mins To Kingston. (id:61852)
Homelife/miracle Realty Ltd
3 Larissa Park Drive
Quinte West, Ontario
Luxury Bungalow Near Prestigious Prince Edward County - "Briarwood Homes Vineyard Collection" Experience refined living in this stunning detached Bungalow located just minutes from the heart of Prince Edward County. Featuring 3 bedrooms and 3 bathrooms, this executive home offers an exceptional layout designed for both comfort and elegance. The home's design includes elegant quarts countertops, custom-crafted kitchen cabinetry, and a sleek undermount stainless steel sink. The expansive primary suite offers a walk-in closet and a luxurious five-piece spa-style ensuite. A well-planned layout provides a semi-ensuite bathroom shared by the second and third bedrooms, along with the convenience of a main-floor laundry room. A rare offering in a highly desirable community close to Prince Edward County-surrounded by wineries, nature, beaches, trails, and the charm of PEC living. (id:61852)
Right At Home Realty
12 Larissa Park Drive
Quinte West, Ontario
Luxury Bungaloft Near Prestigious Prince Edward County - "Briarwood Homes Vineyard Collection" Experience refined living in this stunning detached Bungaloft located just minutes from the heart of Prince Edward County. Featuring 5 bedrooms and 4 bathrooms, this executive home offers an exceptional layout designed for both comfort and elegance. The home's design includes elegant quarts countertops, custom-crafted kitchen cabinetry, and a sleek undermount stainless steel sink. The expansive primary suite offers a walk-in closet and a luxurious five-piece spa-style ensuite. A well-planned layout provides a semi-ensuite bathroom shared by the second and third bedrooms, along with the convenience of a main-floor laundry room. A rare offering in a highly desirable community close to Prince Edward County-surrounded by wineries, nature, beaches, trails, and the charm of PEC living. (id:61852)
Right At Home Realty
25 - 450 Pond Mills Road
London South, Ontario
Welcome to this ideal end-unit condo in the desirable Pond Mills community. Offering 3 spacious bedrooms and 1.5 bathrooms, this bright and well-maintained home is perfectly suited for first-time buyers, young families, or investors. The updated kitchen features a stylish design and modern laminate flooring, seamlessly connecting to comfortable living and dining spaces-ideal for everyday living and entertaining. Enjoy your own private back patio, surrounded by mature greenery, perfect for relaxing or hosting guests. Outdoor enthusiasts will appreciate being just steps from the scenic Westminster Ponds nature trails. Conveniently located minutes from Highway 401, LHSC, schools, shopping, and essential amenities, this affordable, move-in-ready home presents an excellent opportunity to enter the market. (id:61852)
RE/MAX Premier Inc.
Upper - 240 Purple Sage Crescent
Kitchener, Ontario
Welcome to 240 Purple Sage Crescent in Kitchener, a stunning two-story home that perfectly blends style and comfort for modern living. This beautifully maintained property features three spacious bedrooms, two and a half bathrooms, and an open-concept layout ideal for family gatherings. The well-equipped kitchen includes a stove, refrigerator, microwave, and dishwasher, making meal prep a breeze. Additional conveniences such as in-suite laundry, window coverings, a garage door opener, and smoke detectors add ease to everyday life. Set in a desirable neighborhood close to local amenities and community parks, this home offers the perfect balance of convenience and charm-embrace the opportunity to make this exceptional property your own! (id:61852)
Exp Realty
49 Wentworth #main Street
Hamilton, Ontario
Welcome to this bright and spacious 2-bedroom 2 Bathroom apartment located at 49 Wentworth St In the heart of Hamilton. This well-maintained unit offers a functional open-concept layout with large windows that fill the space with natural light. The kitchen provides ample storage and counter space, making it perfect for everyday living and entertaining. Both bedrooms are generously sized, offering comfort and versatility for professionals, couples, or small families. Parking is available for rent, and the unit can also be provided fully furnished for added convenience. Move in and enjoy. Ideally situated close to downtown Hamilton, public transit, shopping, restaurants, parks, and major highways, this apartment offers exceptional value and accessibility. A great opportunity to experience comfortable, city living in a vibrant and growing community. Utilities will be $250 extra per month (id:61852)
RE/MAX Real Estate Centre Inc.
1507 - 208 Enfield Place
Mississauga, Ontario
In The Heart Of Mississauga, Square One Area, Steps To Hwy, Shopping, Schools. Absolutely Beautiful Sundrenched 2 Bed, 2 Bath Split-Plan Unit With Floor To Ceiling Windows Enormous Balcony W/Unobstructed S/W Views. Brand New High-Quality Floor, Freshly Painted, Custom Window Coverings, Upgraded Lighting Through Out. South-Westerly View Allows Lots Of Natural Light. Well Maintained Unit. The building offers excellent amenities including visitor parking, gym, guest suites, indoor pool, and a rooftop deck/garden. (id:61852)
RE/MAX Gold Realty Inc.
4112 - 30 Shore Breeze Drive
Toronto, Ontario
Breathtaking Vistas Await At Eau Du Soleil! This Spectacular Unit Offers The Ultimate In Sophisticated Living. Awash In Light W/ Floor To Ceiling Windows. Pamper Yourself In The Premium Amenities Incl Salt Water Pool & Fitness Facilities. 24Hr Concierge For Safety/Security (Never Lose A Package Again!). Stroll Through the Harbour & Parks! Finely Finished W/ Multiple Walkouts & 300+ Sq. Ft. Wraparound Balcony - Step Into The Home You Deserve! Mins To Downtown Toronto/High Park, QEW. No Disappointments - An Absolute Show Stopper - Your New Home Awaits! (id:61852)
North 2 South Realty
1507 - 208 Enfield Place
Mississauga, Ontario
In The Heart Of Mississauga, Square One Area, Steps To Hwy, Shopping, Schools. Absolutely Beautiful Sundrenched 2 Bed, 2 Bath Split-Plan Unit With Floor To Ceiling Windows Enormous Balcony W/ Unobstructed S/W Views. Brand New High-Quality Floor, Freshly Painted, Custom Window Coverings, Upgraded Lighting Through Out. South-Westerly View Allows Lots Of Natural Light. Well Maintained Unit. (id:61852)
RE/MAX Gold Realty Inc.
1112 - 2560 Eglinton Avenue W
Mississauga, Ontario
Bright and well maintained 1 bedroom, 1 bathroom unit located at 2560 Eglinton Ave W. Functional open concept layout with modern finishes throughout. Includes 1 parking space and 1 locker for added convenience. Ideal for professionals or couples. Conveniently situated close to transit, mayor highways, shopping, dining, amenities include: Gym, Yoga Room, 24hrs concierge service, security. In a great neighbourhood close to restaurants, community centre, Erin mills well-connected and desirable neighbourhood. (id:61852)
First Class Realty Inc.
2505 - 5191 Dundas Street W
Toronto, Ontario
Village Gate West Offering 2 Month's Free Rent + $500 W/Move In By March 1. Approx. 826 Sq.Ft. 2 Bedroom, 2 Bath Suite W/Balcony. High Quality Finishes, Professionally Designed Interiors & Ensuite Laundry. Amenities Include 24 Hr. Fully Equipped Gym, Theatre, Games Rms, Terraced BBQ Area, Pet Spa, Dog Park/Run. Enclosed Playground Area, Visitor Parking, Zip Car Availability. Close To Subway, Shops & Cafe's At Bloor W. & Minutes To Downtown. Min. 1 Year Lease. (id:61852)
RE/MAX Hallmark Realty Ltd.
1104 - 4675 Metcalfe Avenue
Mississauga, Ontario
Bright and spacious 2+Den unit offering a functional layout with well proportioned bedrooms and a versatile den, ideal for a home office or additional living space. Includes 1 parking space and 1 locker for added convenience. Close to major highways, public transit, shopping, restaurants and everyday amenities. Well maintained building in a highly sought-after neighbourhood. Perfect for professionals or small families seeking confort and convenience. (id:61852)
First Class Realty Inc.
2511 - 5191 Dundas Street W
Toronto, Ontario
Offering 2 Month's Free Rent + $500 Signing Bonus W/ Move in By March 1. This 591 S.F. 1Bedroom Unit W/Balcony Has High Quality Finishes, Professionally Designed Interiors & Ensuite Laundry. Amenities Include 24 Hr. Fully Equipped Gym, Theatre, Games Rms, Terraced BBQ Area, Pet Spa, Dog Park/Run. Enclosed Playground Area, Visitor Parking, Zip Car Availability. Close To Subway, Shops & Cafe's At Bloor W. & Minutes To Downtown. Min. 1 Year Lease. (id:61852)
RE/MAX Hallmark Realty Ltd.
111 - 1284 Guelph Line
Burlington, Ontario
BOUTIQUE FOUR-STOREY CONDOMINIUM! STYLISH ONE BEDROOM PLUS DEN! Welcome to this beautifully appointed one bedroom plus den suite offering 10' ceilings, wide-plank luxury vinyl flooring, and a thoughtfully designed open concept layout ideal for modern living and entertaining. The living area seamlessly extends to an impressive 21' x 12' private terrace with sleek glass panels creating an exceptional indoor-outdoor lifestyle. The contemporary kitchen is both stylish and functional, featuring granite countertops, an abundance of cabinetry, integrated appliances, and a generous island with seating for four. A spacious primary bedroom, versatile den perfect for a home office or guest space, a spa-inspired four-piece bathroom, and in-suite laundry completes the space. Two side-by-side parking spaces conveniently located near the elevator and a dedicated storage locker are included. The monthly condominium fee of $684.23 covers building insurance, common elements, heat, central air conditioning, water, and parking. Residents of the desirable Mod'rn Condominium enjoy exceptional amenities, including a party room with fireplace and full kitchen, rooftop patio with BBQ's, dining and lounge areas, and visitor parking. Ideally situated close to parks, shopping, restaurants, entertainment, Burlington Centre, and vibrant downtown Burlington. A commuter's dream with easy access to public transit, major highways and the GO Train. An exceptional Burlington location, perfectly positioned for today's urban lifestyle. (id:61852)
Royal LePage Real Estate Services Ltd.
5272 Brookwood Court
Mississauga, Ontario
Move-in ready 2-storey semi on a quiet Mississauga court! Featuring 3+2 bedrooms, 4 bathrooms,and a finished basement with a separate entrance, this home offers space for family or multi-generational living. The main floor includes a practical living and dining area, perfect for everyday comfort and entertaining. The second level offers three generously sized bedrooms, while the finished basement provides additional living space with two bedrooms, a 3-piece bathroom, and a kitchen, ideal for extended family, guests, or a home office setup, and steps from parks, schools, shopping, and transit. Prime location near Terry Fox & Southfork. Don't miss this rare opportunity: a perfect blend of space, location, and lifestyle. (id:61852)
RE/MAX Premier Inc.
