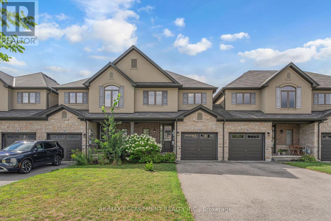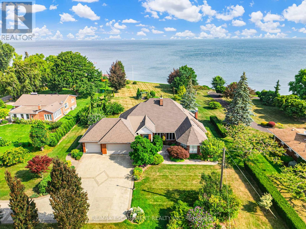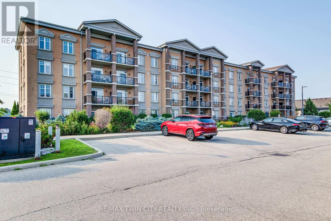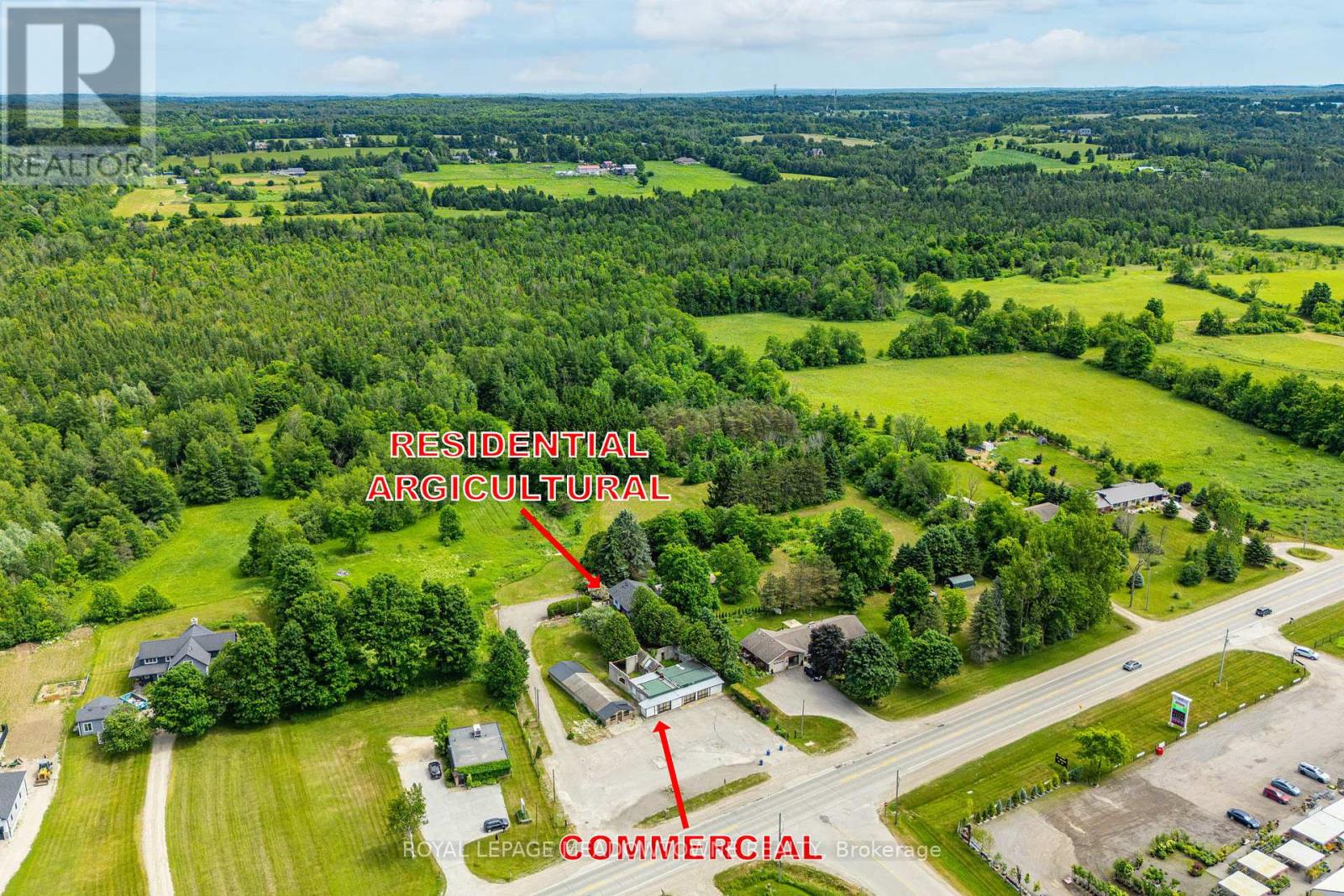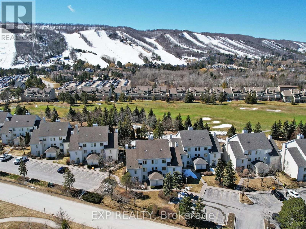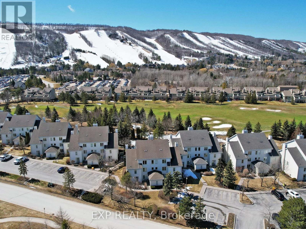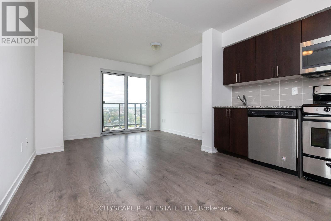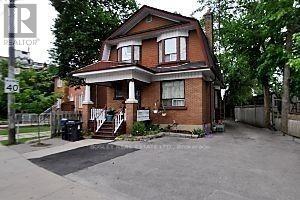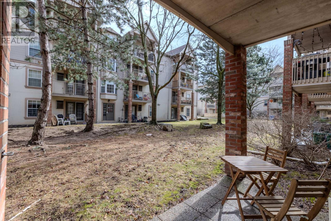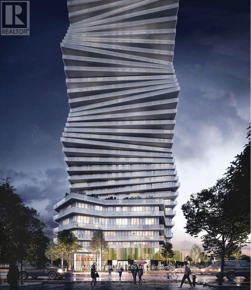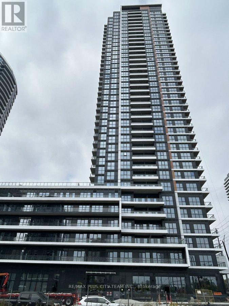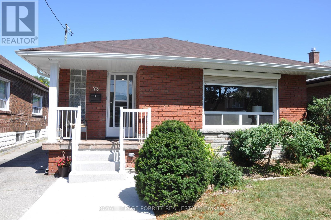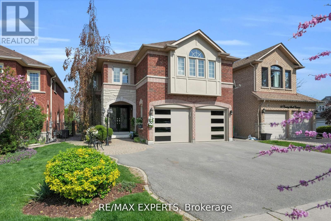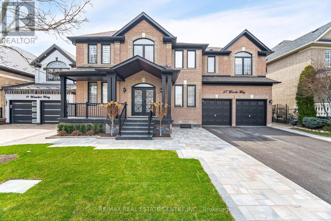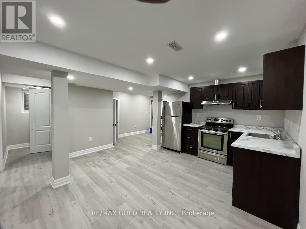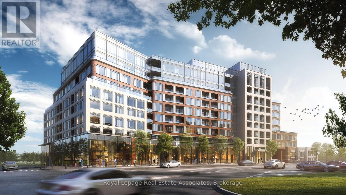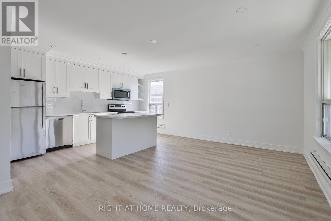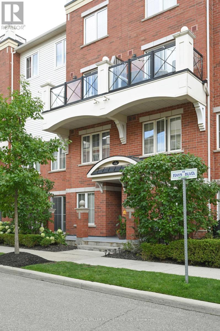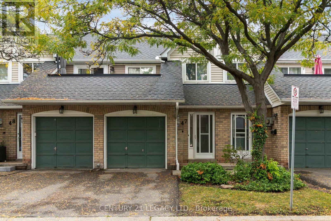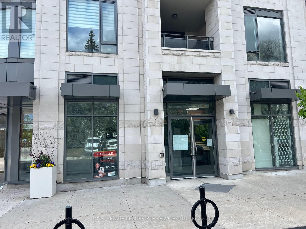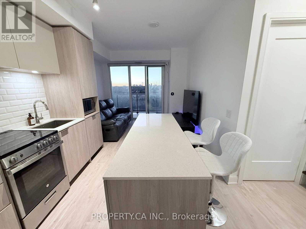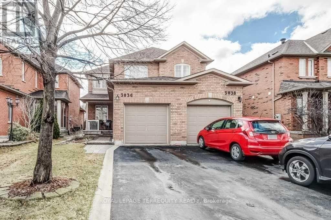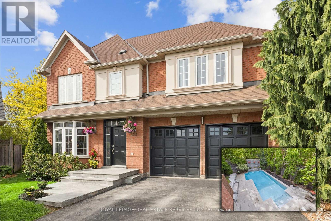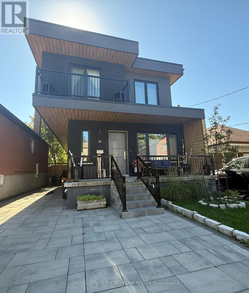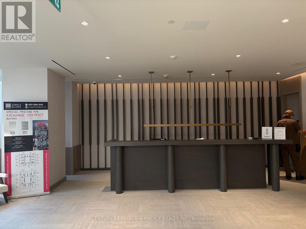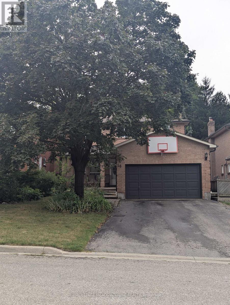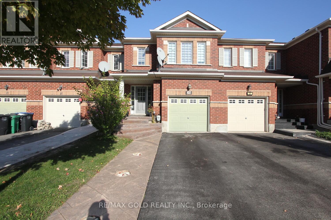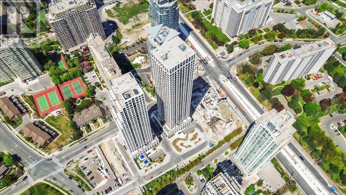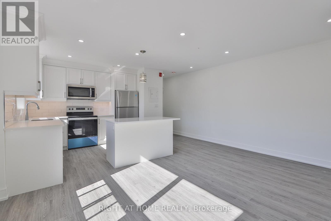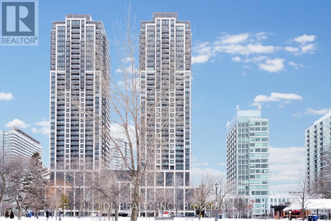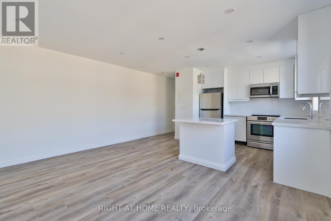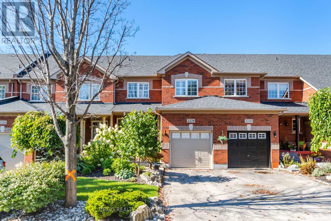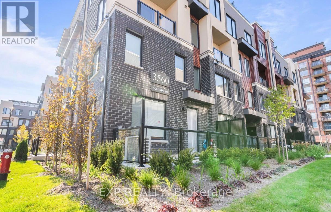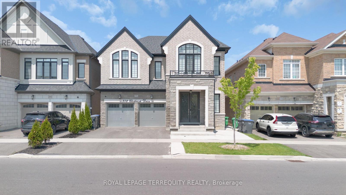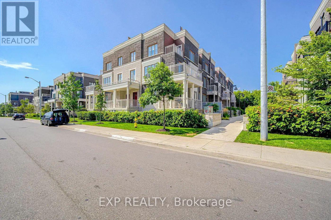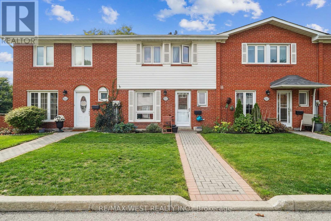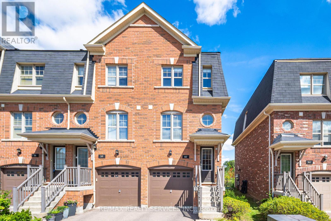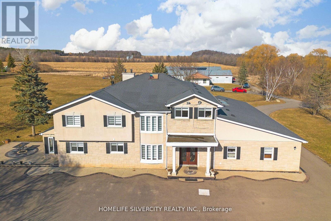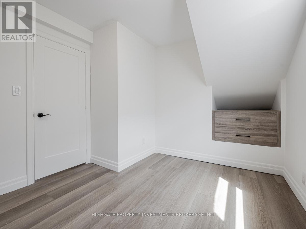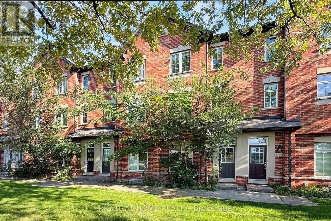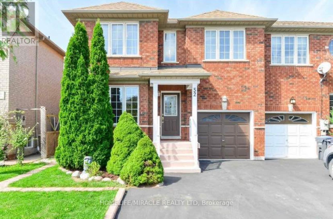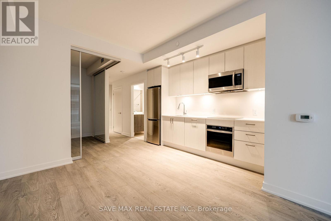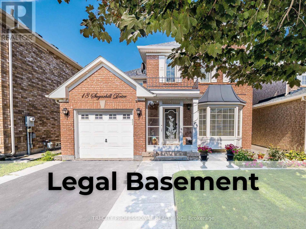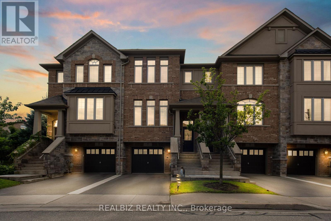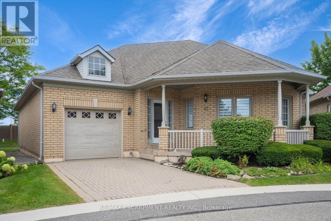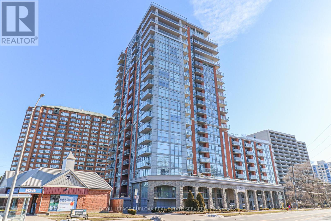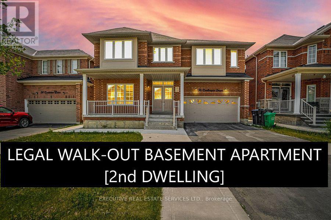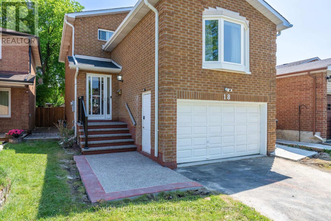72 Dodman Crescent
Hamilton, Ontario
Welcome to 72 Dodman Cres! This freehold townhome (no road fee) features 3 beds and 2.5 baths. This stylish home boasts sleek and modern finishes throughout and an abundance of natural light. Bright and spacious main floor features an open-concept kitchen with oversized island, breakfast area, and great room with upgraded hardwood flooring and walk out to the rear patio. Three bedrooms on the second floor, spacious primary with a walk-in closet and ensuite. Convenient bedroom level laundry. Endless possibilities with the large unfinished basement - finish to suit your lifestyle. Located just minutes to Hwy 403, Lincoln M Alexander Parkway, shopping, restaurants and much more. Fully fenced backyard is perfect for entertaining friends, with a nice patio area where you can BBQ or just relax on a warm summer day. Parking for 3 vehicles - single wide tandem driveway + garage. Nothing to do but move in! (id:61852)
RE/MAX Escarpment Realty Inc.
3503 Lakeshore Road
Lincoln, Ontario
RARE OPPORTUNITY: LAKEFRONT LUXURY MEETS VINEYARD EXCELLENCE. Nestled along 120 feet of Lake Ontario shoreline, this extraordinary estate allows for both sophisticated living and vineyard cultivation. Set on a coveted 10.9 acres, this magnificent property offers an unparalleled lifestyle opportunity. Embrace the vintner's lifestyle with 8.5 acres of meticulously maintained vineyard featuring four distinguished grape varieties: Shiraz, Kerner, Sauvignon Blanc, and Gewürztraminer. Whether you're an enthusiast seeking to produce your own collection or a connoisseur desiring the ultimate wine country lifestyle, this vineyard offers both prestige and potential. The property's shoreline has been professionally reinforced and protected, ensuring lasting enjoyment of your waterfront investment. Crafted in 1995 by the esteemed builder this 2,543 square foot residence features four bedrooms, 2.5 bathrooms, triple car garage and municipal water. The main-floor primary suite offers views of Lake Ontario, a walk-in closet and an updated 4-piece ensuite. Additional structures include a detached garage/workshop with concrete flooring and hydro service, and a solid 48' x 24' barn. Home features a propane fueled automatic backup power generator. This exceptional estate represents a once-in-a-lifetime opportunity to acquire a premium lakefront property with productive vineyard acreage - a combination rarely found. Here, luxury living meets agricultural heritage in perfect harmony, offering not just a home, but a distinguished lifestyle and potential legacy. Please Note: some photos have been virtually staged. Luxury Certified. (id:61852)
RE/MAX Escarpment Realty Inc.
401 - 2 Colonial Drive
Guelph, Ontario
$4000 Marketing Incentive credit to Buyer at Closing. TWO Parking spots and a locker. Welcome to this beautifully updated 2-bedroom condominium offering style, comfort, and convenience. Top floor. Bright and tastefully decorated throughout, this move-in-ready unit features fresh paint, upgraded lighting, and new luxury vinyl plank flooring that adds a modern touch. The open-concept living and dining area is filled with natural light, while the custom accent wall in the primary bedroom adds a touch of designer flair. Step out onto a balcony straight from the pages of Homes & Gardens a beautifully designed outdoor retreat perfect for quiet morning coffees or unwinding with a glass of wine at sunset. Enjoy fantastic building amenities including a well-equipped fitness room, an inviting event/party room, and plenty of visitor parking for your guests. Conveniently located close to shopping, transit, and everyday essentials ... this is condo living at its best! (id:61852)
RE/MAX Twin City Realty Inc.
9483 Wellington Rd 124
Erin, Ontario
Experience the best of country living with commercial potential in this rare Erin property, moments from downtown! This expansive 6.46 acre mixed-use property combines the tranquility of country living with remarkable commercial potential. Featuring a bright and cozy bungalow on Agricultural (A) zoned land, plus valuable Commercial (C3-107) zoning for potential retail or service shops with excellent visibility and access, it truly offers a unique live/work opportunity.Imagine living amidst natural beauty and tranquility, while your business benefits from a prime location just minutes from Erin's bustling downtown. Enjoy ample outdoor space for gardening, a hobby farm, or family recreation.This property provides the perfect blend of country charm and modern convenience, with quick access to Brampton (35 minutes) and Go Train services (20 minutes), all while being close to shopping, amenities, and great schools. (id:61852)
Royal LePage Meadowtowne Realty
215 - 120 Fairway Court
Blue Mountains, Ontario
Available For Seasonal Rent At 4800 Or Longer Term Rental At 3300 Plus Utilities. This Condo Located At Blue Mountain Has It All. Walk To Skiing Or The Village, Yet Enjoy The Peacefulness Of Being On A Quiet Street. Upper End Floor Unit Offers Extra Space, Windows And Deck. Views Of The Mountain. Fully-Furnished With An Updated Kitchen. Three Bedrooms, Three Bathrooms A Large Open Concept Kitchen/Dining/Living Room - Allows For Lots Of Space! A Gas Fireplace In The Living Room Adds Comfort. The Kitchen Has Been Recently Redone With Stainless Appliances And Corian Counter Tops. Your Own Private Deck Has A Bbq, Table And Chairs. Plus, You Have Your Own Ski Locker Right At Your Door. This Home Needs Nothing - Fully-Furnished - And Available For Longer Or Shorter Term Rent. Lease To Be Completed With Landlords. (id:61852)
Exp Realty
215 - 120 Fairway Court
Blue Mountains, Ontario
Welcome To Your Dream Retreat Nestled In The Heat Of Blue Mountain. This Spacious Corner Unit Offers The Perfect Blend Of Comfort And Luxury With 3 Bedrooms And 3 Bathrooms, Designed To Accomodate Family And Friends With Ease. Key Features Include: Bright And Airy Open Concept Layout, Perfect For Entertaining, Modern Kitchen With Quartz Counters And Stainless Steel Appliances And Private Balcony With Picturesque Mountain Views. The Private Outdoor Pool For Summer Relaxation Is In Your Backyard. Other Amenities include Tennis Courts, Golf, And An Array Of Hiking Trails For The Active Lifestyle. Access To Top Rated Skiing Facilities During The Winter Months Make This A Four Season Destination. Onsite Parking Is Included For Your Convenience. Special Perks, This Turnkey Condo Is Licensed For Short Term Accomodations Ideal For investment Opportunities Or Vacation Rentals! Whether You Are Seeking Adventure Or Tranquilty, This Condo Offers It All. Situated Minutes Away From Charming Shops, Dining, And Year Round Attractions, You Will Experience The Best Of Blue Mountain Living. New Furnace In 2015, New Laminate Flooring in 2018, Kitchen In 2020. To Make This Even Better, A Major Beautification Of These Units Is Underway With The Exterior And Roof Being Completely Renovated And Updated - And All Associated Costs Have Been Paid By Owner. (id:61852)
Exp Realty
1604 - 1420 Dupont Street
Toronto, Ontario
Potential prospects seeking immediate occupancy may be eligible for rent promos/discounts. Spacious 2-bedroom southwest corner unit at Fuse Condos. unobstructed views of the City skyline and the lake. Located in one of Toronto's new neighbourhoods. Beautiful south lake views by day and lighted city skyline by night. Food Basics and Shoppers Drug Mart at the street level of Fuse condos. walking distance to TTC bus stops and close to the Lansdowne TTC. On-site amenities include a Gym, party room, lounge, theatre room and rooftop terrace. Pet-friendly. parking is available at additional costs. (id:61852)
Cityscape Real Estate Ltd.
1 - 11 Church Street
Toronto, Ontario
Main Floor Of House, Steps To Ttc, Clost To Weston Go And Union Pearson Express. Private Entrance. Perfect For Single Or Couple. Please No Pets Or Smokers. Tenants To Provide All References And Credit Check, And Equifax Report. Tenant Must Have Insurance And Hydro Extra. (id:61852)
Bosley Real Estate Ltd.
107 - 4013 Kilmer Drive
Burlington, Ontario
Ground-floor gem with vaulted ceilings and private patio! This rarely available 2-bedroom, 1-bath unit offers over 870 sqft of updated living space. Open-concept layout and a walkout to a private patio surrounded by trees. Modern kitchen with granite counters, tile backsplash, and breakfast bar. Primary bedroom with ample closet space plus a second bedroom/home office with large walk-in closet. Freshly painted with smooth ceilings, updated lighting, and complete with in-suite laundry, storage locker, underground parking, new furnace, A/C, and hot water tank. BBQs permitted. Ideally located near transit, parks, trails, shopping, and Appleby GO. Move-in ready! (id:61852)
Royal LePage Real Estate Services Ltd.
3101 - 3883 Quartz Road
Mississauga, Ontario
Welcome To M City2, A Luxurious Condo Offering You This Exquisite 2-Bedroom + 2 Washroom and media Unit With Spacious Lifestyle In The Heart Of Mississauga! Enjoy Stunning Open-Concept Design Of The Kitchen, Living, And Dining Areas, Leading To A Large Balcony. Total 843 square feet of living space - 699 Sqft interior plus large 144 Sq ft balcony! Abundance of building amenities including 2 story lobby, 24 hour security, outdoor saltwater pool, rooftop skating rink (seasonal), fitness facility (cardio, weights, spinning & yoga!!), splash pad, kids play zone, games room, lounge & event space, dining room with chef's kitchen, and more!!: (id:61852)
RE/MAX Realty Services Inc.
314 - 15 Watergarden Drive
Mississauga, Ontario
Welcome to Gemma Condos. This never-lived-in 1-bedroom plus den, 1-bathroom suite is available for lease and offers 590 square feet of thoughtfully designed interior space, plus a generous 109-square-foot balcony, bringing the total to 699 square feet. Enjoy a bright and open-concept layout featuring a modern kitchen with stainless steel appliances, a spacious living and dining area, and a well-sized bedroom with floor-to-ceiling windows. The versatile den is ideal for a home office. Stylish finishes, ensuite laundry, and an abundance of natural light throughout. Conveniently located with easy access to Highways 407, 401, and 403, as well as nearby GO Transit for seamless commuting. One parking space and one locker are included. A perfect option for professionals or couples looking to enjoy comfort, convenience, and modern living. (id:61852)
RE/MAX Plus City Team Inc.
RE/MAX Solutions Barros Group
B - 73 Gort Avenue
Toronto, Ontario
Bright Bachelor/Studio Unit Lower Level in Desirable Alderwood. Welcome to this bright and spacious bachelor/studio unit located on the lower level of a well-maintained home in the sought-after Alderwood neighborhood. Enjoy the convenience of a separate entrance and all-inclusive utilities heat, hydro, and water included in rent. Walk to GO Train and TTC. Close to parks, shops, and major highways. Perfect for a single professional or student looking for an affordable and comfortable space in a great location. Rent includes all utilities. (id:61852)
Royal LePage Porritt Real Estate
36 Country Stroll Crescent
Caledon, Ontario
Your pool dream home has arrived! Located in one of Boltons most sought-after, family-friendly neighbourhoods, this stunning property sits on an expansive, private lot with a fully fenced backyard stretching 149 feet deep. The beautifully landscaped yard features a sparkling in-ground pool ideal for summer fun, relaxing, and entertaining with loved ones. The fenced pool area ensures safety for kids and pets, while the manicured gardens create a tranquil outdoor escape. Inside, the main floor offers a formal living and dining room perfect for hosting gatherings. The cozy family room, highlighted by a gas fireplace, flows effortlessly into a spacious open-concept kitchen with a breakfast area with soaring 16-foot ceilings. Dine indoors or step outside to enjoy views of the serene backyard and calming poolside atmosphere. A laundry/mudroom with garage access and a 2-piece powder room add convenience to the main level. Upstairs, the generous Primary suite includes a large double-door closet and a luxurious4-piece ensuite with a jacuzzi soaker tub. Three additional large bedrooms and a 4-piece main bath complete the second floor, giving each family member their own private space. The finished basement offers a large open-concept recreation area with a wet bar ideal for entertaining, family nights, or celebrating special moments. A 3-piece bathroom and plenty of storage space add to this homes incredible functionality. This exceptional home offers a rare opportunity to enjoy luxurious indoor-outdoor living in one of Boltons most sought-after neighbourhoods. With its thoughtfully designed layout, resort-style backyard, and prime location close to schools, parks, and amenities, this is more than just a home its a lifestyle. Don't miss your chance to make this dream property your own. (id:61852)
RE/MAX Experts
17 Wonder Way
Brampton, Ontario
One Of A Kind!! Presenting An Executive 5 Bedroom House With LEGAL BASEMENT, Fully Renovating In Luxury Finishes, Sep. Living/Dining/Family Rooms, Main Floor Bedroom, Full Bathroom On Main!! Brand New Family Kitchen With Luxury Finishes, Second Spice Kitchen On Main!! 10" Engineered Hardwood On Main & Second Floor, New Oak Staircase With Black Metal Spindles, 2nd Floor Laundry, 5 Spacious Bedrooms With Bathroom Access, Large Primary Bedroom With His & Her Closets With Large 5 Piece Ensuite, Large 2 Bedroom Legal Basement Apartment With Sep Entrance, Another One Bedroom Basement With Kitchen For Owner's Use. Newly Paved Driveway, Stone Interlock Patio At Back & More Interlocking On Side & Front, Gorgeous Black Flagstone On Steps & Porch Leading To Brand New Double Door Entrance. Lots More!! (id:61852)
RE/MAX Real Estate Centre Inc.
Basement - 140 Finegan Circle
Brampton, Ontario
Location! Location! Location! Gorgeous 2 Bedroom, 1 Washroom Legal Basement With Separate Entrance. Town wood built home w/ featuring stone & Brick exterior. Tastefully upgraded kitchen w/ quartz countertops & stainless steel appliances. Separate laundry facilities in the Basement. 1 parking spot included. Conveniently located close to Mount Pleasant GO, parks, schools, plazas & many more natural amenities. (id:61852)
Homelife/miracle Realty Ltd
203 - 259 The Kingsway
Toronto, Ontario
Welcome to Edenbridge at The Kingsway, a luxurious new residence blending timeless design with contemporary finishes. This expansive 2-bedroom, 3-bathroom suite offers over 1,200 sq. ft. of thoughtfully designed living space and is enhanced by a private balcony overlooking the landscaped courtyard. The open-concept main living and dining area is highlighted by large windows that fill the space with natural light, creating a bright and inviting atmosphere ideal for everyday living and entertaining. The modern chefs kitchen is outfitted with premium built-in appliances, sleek cabinetry, a large island with waterfall countertops, and a built-in wall oven. The primary suite is a true retreat, complete with a spacious walk-in closet and spa-inspired ensuite featuring a glass-enclosed shower and elegant vanity. A second bedroom with bright windows and generous closet space offers flexibility for family, guests, or a home office. Additional bathrooms provide both style and convenience, all designed with modern tiling and high-end fixtures. Residents enjoy an unparalleled lifestyle with access to world-class amenities, including an indoor pool, whirlpool, sauna, fitness centre, yoga studio, bar and lounge, guest suites, and beautifully appointed party and dining rooms with terrace access. Outdoor features include a landscaped courtyard, rooftop dining and BBQ areas, and 24-hour concierge service. Perfectly situated at Royal York and The Kingsway, this community is steps from Humbertown Shopping Centre, top schools, parks, and transit, with easy access to downtown Toronto and Pearson Airport. (id:61852)
Royal LePage Real Estate Associates
6 - 2841 Keele Street
Toronto, Ontario
Exquisite Fully Renovated Unit Comprised of Over 850 sq ft of Interior Space. Functional Layout Featuring an Open Concept Living and Dining Room with Pot Lights. Brand new Kitchen Appliances, Countertops, Backsplash and Cabinets. Centre Island with Storage. Two Generously Sized Bedrooms with Large Closets and Windows. Spa-like Bathroom with All New Fixtures. Ample Storage with Two Closets in Hallway. Unbeatable location. Close to Humber River Hospital, Downsview Park, Community Centre, TTC, and Highway 401. One Parking Spot Included. (id:61852)
Right At Home Realty
2 - 43 Hays Boulevard
Oakville, Ontario
2 Bedroom Rental on main level in Water Lillies. 1 parking and 1 locker included. Large living and dining area with walk out to patio. Large master with en suite. Stacked laundry in suite. Main level living. Front patio, no staircase. Kitchen recently upgraded with new tiles, counter tops refreshed cabinets. New flooring and trim. Freshly painted. Quick walk to Oakville's Uptown Core. (id:61852)
Century 21 Miller Real Estate Ltd.
47 - 2530 Northampton Boulevard
Burlington, Ontario
Welcome to Paddington Gardens in Burlington's Headon Forest! These stacked condos are larger and more spacious than todays modern builds and come with the added bonus of an attached garage a rare find! It features 2 bedrooms, 1 generous full bath, huge walk in closet, hardwood floors throughout, upgraded kitchen, electric fire place and ensuite laundry. With low monthly maintenance fees, this property is ideally located close to all amenities, public transit, and top-rated schools offering both comfort and convenience in the heart of Burlington's Headon Forest community. (id:61852)
Century 21 Legacy Ltd.
117 - 1441 Elgin Street
Burlington, Ontario
One word comes to mind, WOW, an exceptional opportunity in a prime downtown Burlington Location and Value, This is the Best Medical? Retail Opportunity Guaranteed, characterised by high foot traffic and proximity to key landmarks like City Hall, lake and residential towers. Retail unit on ground level in the heart of the City. Overall, this is an attractive investment for anyone looking to establish a medical practice/Office in a bustling urban area. This is once in a lifetime opportunity, must see before it's too late, Great for any other retail use. (id:61852)
Royal LePage Real Estate Services Ltd.
1110 - 70 Annie Craig Drive
Toronto, Ontario
A beautiful place to call home in one of the most sought-after neighbourhoods. Welcome to Vita on The Lake! This 1-bedroom, 1-bath suite offers a functional layout with floor-to-ceiling windows, abundant natural light, and a modern kitchen with quartz countertops. The spacious primary bedroom features a walk-in closet with built-in shelving, and both the living room and bedroom provide access to a 110 sq. ft. balcony. Upgraded light fixtures throughout add to the contemporary feel.Wake up to west-facing views and enjoy the vibrant community steps from the waterfront, trails, parks, cafés, restaurants, and transit. This neighbourhood is perfect for those who appreciate scenic surroundings and an active lifestyle. Luxury amenities include a 24-hour concierge, fitness room with yoga studio, rooftop deck, outdoor pool, party room with bar, and more. One locker included. Parking may be available to rent within the building. Units in this building lease quickly, don't miss this opportunity. (id:61852)
Property.ca Inc.
3836 Ridgepoint Way
Mississauga, Ontario
Stunning Semi That Feels Like A Detached! Featuring a functional, open layout, this home boasts a modern eat-in kitchen with quartz counters, glass backsplash, pendant lights & solid wood cabinetry. The 3-bedroom design includes a spacious 2nd-floor family room plus a finished basement with rec room & study ideal for family living or work from home. Thoughtfully upgraded top to bottom: garage access from inside, custom master closet, high-efficiency gas furnace & CAC. Includes fridge, stove, B/I dishwasher, B/I microwave, washer/dryer, ELFs, programmable thermostat & window coverings. HWT rental. Close to schools, mjr. highways, steps from Public transits, groceries and much more. (id:61852)
Royal LePage Terrequity Realty
2313 Blue Oak Circle
Oakville, Ontario
Welcome to 2313 Blue Oaks Circle, an opulent 3+1 bedroom sanctuary nestled in Oakvilles esteemed Westmount community, situated on a tranquil dead end street. This exceptional residence spans approximately 3,000 sq ft of sophisticated living space, meticulously crafted with discerning upgrades and flawless finishes. Step into the inviting foyer, and enter the breathtaking main floor adorned with 9-ft ceilings, hardwood flooring, intricate crown moulding, elegant wainscoting, and expansive windows that amplify the homes splendor. The chef-inspired kitchen showcases quartz countertops, a central island, breakfast bar, and top-of-the-line stainless steel appliances, seamlessly flowing into the sunlit breakfast room with direct access to the serene backyard retreat. Outside, discover a heated saltwater pool, inviting hot tub, and a convenient gas BBQ area an entertainers paradise. Upstairs, the expansive primary suite awaits with a generous walk-in closet featuring custom organizers, complemented by a newly renovated spa-inspired ensuite (2024). Two additional bedrooms, a well-appointed bathroom, and a convenient laundry room complete the upper level.The finished basement offers added flexibility with a spacious recreational room, a dedicated office nook, an additional bedroom, and a stylish three-piece bathroom. Equipped with heating blankets on the lower roof, this home offers a maintenance-free and energy-efficient solution for warming the pool. Combined with a brand-new pool heater and dual heating systems, it ensures optimal comfort and extended enjoyment throughout the seasons. With proximity to exceptional schools, boutique shops, scenic trails, and essential amenities, this home epitomizes the perfect blend of luxury and lifestyle. (id:61852)
Royal LePage Real Estate Services Ltd.
Basement - 39 Lonborough Avenue
Toronto, Ontario
Enjoy a recently renovated basement apartment with 2 separate entrances, 1 bedroom plus den plus storage galore!!! Upgraded features including vinyl flooring, heated floors, 8 foot smooth ceilings with pot lights, large sliding door which takes you to your own private covered patio. Bright and super spacious modern kitchen with stainless steel appliances, quartz counters and breakfast bar open with living room and den. Gorgeous bathroom with glass shower. Conveniently located in the sought after Beechborough-Greenbrook area of West end Toronto. Steps to the long awaited Eglinton LRT several TTC routes. GO, UP express, Hwy 400/401 access. Several nearby schools, parks, shopping, dining, libraries, places of warship and so much more... (id:61852)
Royal LePage Premium One Realty
2006 - 4015 The Exchange W
Mississauga, Ontario
Welcome to the heart of Mississauga's vibrant Exchange District at EX1, 4015 The Exchange. This brand New 2-bdm, 1-Washroom suite offers a bright & spacious layout with approximately 9' ceilings, Just steps from Celebration Square & Square One Shopping Centre, residents will enjoy access to high-end shopping, dining, bars, pubs, cafes, grocery stores, banks, movie theatres with vibrant city living perfectly. With the University of Toronto Mississauga Campus & Sheridan College nearby, this location is ideal for students & professionals . As a major transit hub, this area provides excellent connectivity with intercity transit, GO Transit buses, shuttles to the nearby GO Train Station. Easy access to the QEW, Highway 403 & Highway 401 makes Easy & Convenient commute. Available for immediate occupancy. (id:61852)
Century 21 People's Choice Realty Inc.
38 Bambi Trail
Caledon, Ontario
Lovely 3+1 Bedroom home on a ravine lot in a mature, tree-lined Bolton neighbourhood. Large backyard deck. Eat-in kitchen overlooking the backyard with walk-out to deck. Bonus office on the second floor. No carpet on the main and second floor. Finished basement with a 4th bedroom, rec room, wet bar and bathroom with soaker tub. (id:61852)
Royal LePage Meadowtowne Realty
25 Wicklow Road E
Brampton, Ontario
Beautiful 3 Bedroom 3 washroom home in most desirable area of credit valley Brampton. Great Location close to Mt. Pleasent Go Station, tim hortons and grocery stores., stamped concrete walk way and front porch, Hardwood floor all over the house stamp concrete patio in back yard. (id:61852)
RE/MAX Gold Realty Inc.
2509 - 30 Elm Drive W
Mississauga, Ontario
The Solmar, Edge Tower 2, where you live in style and comfort with amazing building amenities, in this sophisticated condominium. This Brand New one bedroom, comes with 526sq ft of living space and 9ft ceilings. Flooded with natural light and panoramic views. Central island in kitchen with quartz counter top, that serves as eat-in breakfast counter. En-suite Laundry, private bicycle parking. Walk out to a large balcony with amazing views of the lake and city. Indulge in the building amenities that include, 24hr concierge, gym, games room, lounge, roof top terrace, yoga studio, guest suites and more. Walk to nearby Nature Park and Trails. LOCATION! LOCATION! LOCATION! Step out to LRT coming soon. Close proximity to Sheridan College, Square One Mall, Highway 403, 407, and 410! Walk out to shopping, restaurants and all convenient amenities. Book a showing and lets get this SOLD to you (id:61852)
Century 21 Percy Fulton Ltd.
7 - 2841 Keele Street
Toronto, Ontario
Newly Renovated, Spacious Two Bedroom Unit with Modern Finishes Located in Well Maintained Building. Functional Layout. Open Concept Kitchen with Brand New Appliances, Countertops, and Cabinets. Spa-like Bathroom with All New Fixtures. Large Primary Bedroom with Two Closets. Large windows for Ample Natural Light. Unbeatable location. Close to Humber River Hospital, Downsview Park, Community Centre, TTC, and Highway 401. One Parking Spot Included. (id:61852)
Right At Home Realty
3615 - 1926 Lake Shore Boulevard W
Toronto, Ontario
At Mirabella Luxury Condos With Resort Style Amenities Providing Comfortable Living. Two Bedrooms With Two Full Bathrooms. One Of The Most Prestigious Neighborhoods Of Toronto-Right Across The Street Is The Lake, Fine Dining Restaurants, Entertainment, Public Transportation And Major Highways. Location With Lake, Beach. Here You Can Enjoy An Oasis Of Nature-Inspired Amenities: Jog The Martin Goodman Trail, Bike Through High Park Or Sunnyside Boardwalk, Picnic On The Beach. Upgraded Laminated Flooring And Kitchen. 24-Hr Concierge, Indoor Pool & Visitor Parking, Full Gym, Yoga, Business Centre, Party Room, Roof Top Garden & BBQ Area. ***FLEXIBLE TERM: Long Term or Short Term (minimum 6 months). (id:61852)
Jdl Realty Inc.
8 - 2841 Keele Street
Toronto, Ontario
Fully Renovated, Spacious Two Bedroom Unit with Modern Finishes in Unbeatable Location. Open Concept Living and Dining Room with Pot Lights. Plenty of Windows Throughout. Brand New Kitchen Appliances, Countertops, and Cabinets. Kitchen Island with Plenty of Storage. Spa-like Bathroom with All New Fixtures. Large Primary Bedroom with Huge closet. Close to Humber River Hospital, Downsview Park, Community Centre, TTC, and Highway 401. One Parking Spot Included. (id:61852)
Right At Home Realty
2228 Hummingbird Way
Oakville, Ontario
This lovely 3 bedroom, 2.5 bath carpet free home located in Westoak Trails is the perfect place to call your next home. Surrounded by lush trails, restaurants, grocery stores, fantastic schools and easy access to many main roads. Both main and upper level have hardwood flooring. The bright and spacious kitchen offers ample kitchen cabinets for storage along with a convenient broom closet. Windows dressed with shutters. The tranquil backyard offers the perfect spot to relax and unwind. This home is equipped with a gas line hook up for your convenience (bbq remains for tenant's use) An outdoor fireplace table remains for your use and enjoyment as well. The private and lush backyard is perfect for entertaining. The home features professionally installed outdoor lighting adding to the home's ambiance. The finished basement offers extra living space, cold cellar and laundry room. No pets and non smokers please. Photos were taken when landlord lived in home. (id:61852)
Rexig Realty Investment Group Ltd.
2 - 3560 Colonial Drive
Mississauga, Ontario
Welcome To 3560 Colonial Drive, A Well-Maintained 2-Bedroom, 2.5 Bathroom Condo Townhome In The Heart Of Erin Mills. This Bright, Spacious Unit Features A Functional Open-Concept Layout With A Modern Kitchen, Stainless Steel Appliances, And A Generous Living/Dining Area, Perfect For Both Everyday Living And Entertaining. Upstairs, Youll Find Two Comfortable Bedrooms, Including A Primary With Ensuite, And Convenient In-Suite Laundry. The Private Rooftop Terrace Offers An Ideal Spot For Summer Barbecues, Gardening, Or Simply Relaxing Outdoors. Enjoy The Convenience Of Dedicated Parking, Ample Storage, And Low-Maintenance Living In A Family-Friendly Community. Located Just Minutes From Top-Rated Schools, Shopping (Costco, Walmart, South Common Centre), Transit, Highways 403/QEW, UTM, And Parks, This Home Delivers Both Comfort And Connectivity. An Excellent Location In A Desirable Mississauga Neighbourhood. (id:61852)
Exp Realty
372 Clockwork Drive
Brampton, Ontario
Step into this stunning, fully renovated detached home in the heart of Northwest Brampton, near Chinguacousy and Wanless Drive. Offering 4 spacious bedrooms and 4 modern washrooms, this home boasts 9-foot ceilings on both the main and upper floors, with over 3100 sq ft of elegant living space. Enjoy the luxury of a double garage and parking for 2 additional vehicles. Inside, you'll find custom closet cabinetry, stylish pot lights and chandeliers, Google smart locks, central vacuum, and a beautifully upgraded composite wood deck-perfect for entertaining. Bonus: Separate side basement entrance by the builder-ideal for potential rental income. Located in a thriving family-friendly community, you're just minutes from top-rated schools, parks, grocery stores, restaurants, public transit, and the Mount Pleasant GO Station. Book your showing today-don't miss this opportunity to own a move-in-ready gem in one of Brampton's most desirable neighbourhoods. (id:61852)
Royal LePage Terrequity Realty
11 - 140 Long Branch Avenue
Toronto, Ontario
Welcome To This Beautiful 1-Bedroom Townhouse Built By Minto, Offering An Excellent Open-Concept Design With A Modern Kitchen Overlooking The Combined Living And Dining Area. The Spacious Bedroom Features A Double Closet And Large Window, Filling The Room With Natural Light.Step Out To Your Private Terrace Perfect For Summer Evenings And Relaxation. The Upgraded Kitchen Includes Sleek Cabinets, Granite Countertops, And Stainless Steel Appliances (Fridge 2022). Enjoy The Convenience Of Owned Underground Parking To Keep Your Vehicle Secure And Snow-Free All Winter, Plus A Very Large Private Locker Located Right Next To The Unit For Maximum Storage. Plenty Of Bike Racks Are Also Available For Your Active Lifestyle. With Low Maintenance Fees, This Home Is An Excellent Choice For First-Time Buyers, Down-Sizers & Investors. Children Can Enjoy The Nearby Play Area At Syd Cole Park, With Easy Access To The Waterfront, Trails, Schools, Humber College, Shopping And All Amenities. Quick Connections To The QEW/427, Long Branch GO (15-Min Walk), And TTC At Your Doorstep Make Commuting A Breeze. Dont Miss Your Chance To Own This Beautiful Home! (id:61852)
Exp Realty
2 - 52 Old Burnhamthorpe Road
Toronto, Ontario
Exceptional opportunity to own a beautiful 3-bedroom executive townhome in the highly sought-after Markland Wood/Centennial Park neighbourhood. Nestled in a rarely offered, well-managed complex, this home backs onto a serene park and ravine, offering privacy and scenic views. Featuring hardwood and ceramic flooring throughout, a spacious living room with walkout to a private deck, and a fully finished basement family room with walkout to a fenced yard perfect for entertaining or relaxing. The primary bedroom boasts a walk-in closet and ensuite. Jacuzzi tub in main bath. Enjoy the convenience of an upgraded kitchen with extended cabinetry, pot lights throughout, and ample storage space. Maintenance-free living with snow removal and landscaping provided by the management. Ideally located close to shopping, public transit, Centennial Park, and top-rated schools. (id:61852)
RE/MAX West Realty Inc.
60 Soldier Street
Brampton, Ontario
Spacious Modern Townhouse in Desirable Mount Pleasant Village. Welcome to the largest unit in the community, a beautifully designed 2-bedroom townhouse located in the heart of the highly sought-after Mount Pleasant Village. This bright and modern home offers a functional and stylish layout. A sun-filled living room perfect for relaxing or entertaining. A well-appointed kitchen with an eat-in area, ideal for enjoying meals together. Versatile ground-floor family room that can double as a home office, with a walk-out to a private backyard backing onto a tranquil ravine. A primary bedroom with stunning ravine views. A spacious second bedroom and convenient third-floor laundry. An attached 1-car garage with an entrance to the house and visitor's parking close by. Enjoy the lifestyle this vibrant community offers with easy access to the GO Train, public transit, parks, schools, and amenities. You're just steps away from shops, groceries, and local services all within walking distance. Plus, residents have exclusive access to a private community park, perfect for relaxing outdoors. Don't miss your chance to own this rare, oversized unit in one of Brampton's hottest neighborhoods! (id:61852)
RE/MAX Realty Services Inc.
8409 Fifth Line
Halton Hills, Ontario
Excellent Location, Great Opportunity to Own this Unique property, Very Rare to find *Over 53 Acres* , 4 Separate Dwellings On Property*Well Appointed Country Estate*Main House With 6+2 Bedroom , 8 Washrooms With Inground Indoor Pool & Sauna*One Two Bedroom Apartment Suite With Fireplace, Kitchen & 4Pc Bath*Two Large Shop/ Coachhouse ( good rental income from shop, Apartment &Farm) *Incredible Investment Potential* Close To 401, 407, industrial area And Milton* . Main House total livable area is 6706 Sqft (floor plan attached) Don't miss the chance to experience this idyllic country estate home and farmland await! (id:61852)
Homelife Silvercity Realty Inc.
Front - 170 Ennerdale Road
Toronto, Ontario
Bright & Spacious 1 Bed, 1 Bath @ Eglinton/Dufferin! Renovated. Thousands Spent. Premium & Modern Finishes Throughout. Stunning Kitchen Featuring Marble Backsplash, Centre Island W/ Deep Basin Sink, Gas Range & Large Window. Luxurious Bath Features Glass Enclosed Stand-Up Shower, Vessel Sink, Wall-Mounted Faucet & Vanity W/ Storage. Combined Living & Dinning Spaces W/ Vinyl Flooring, Large Windows & Lots Of Natural Sunlight, Beautiful Custom-Made B/I Desk W/ Shelving - Perfect For Working From Home! Separate Washer/Dryer Located In Bathroom W/ Cabinetry For Storage. Tenant Responsible For 25% Of Electricity, Gas, Water Usage And Hot Water Tank. Street Permit Parking Available @ $20/Month. Ideal For Single Occupancy. Highly Desirable Area. Minutes To Transit, Cedarvale Ravine, Earlscourt Park, Casa Loma, Yorkdale Shopping, Walmart, Lcbo, Library, Groceries, Restaurants, Hwys 400, 401 & Allen. (id:61852)
Highgate Property Investments Brokerage Inc.
2359 Lepage Common
Burlington, Ontario
Welcome to 2359 Lepage Common, a beautifully updated freehold townhouse in the heart of Burlington. Freshly painted from top to bottom, this bright and stylish home is move-in ready and waiting for its next family. The spacious open-concept layout features gleaming hardwood floors, a modern kitchen with stainless steel appliances, and a seamless flow into the dining and living areas. Step out onto your private oversized terrace perfect for morning coffee, summer barbecues, or quiet evening relaxation.Upstairs, youll find three generously sized bedrooms, including a primary suite with its own ensuite bath, and the convenience of laundry on the same floor. With four bathrooms in total, this home offers comfort and flexibility for families of all sizes. The garage provides direct access into the home, along with extra parking for your convenience.The home also features key upgrades for peace of mind, including a brand-new furnace (2025), ensuring efficiency and reliability for years to come.The location couldnt be better just steps from Burlington GO Station, with easy access to the QEW, schools, parks, and vibrant shopping districts. Whether youre commuting, starting a family, or looking for a turnkey investment, this property offers unbeatable value in one of Burlingtons most desirable communities. (id:61852)
Right At Home Realty
52 Wandering Trail Drive
Brampton, Ontario
3 Bed 2.5 Bath, semi-detached property in the heart of Brampton. Just a few minutes drive from Cassie Campbell community center, Gurudwara Sahib,Mount pleasant GO station, a couple of minutes walk to grocery stores, bus transit, parks. Basement unit is rented separately, has a separate entrance. 2 driving spots on the drive way. A beautiful deck in the backyard with seating benches, perfect for summers. (id:61852)
Homelife/miracle Realty Ltd
2206 - 1928 Lakeshore Boulevard
Toronto, Ontario
2 spacious Bedrooms + 1 Den with a stunning Lakeview in beautiful Mirabella Luxury Condos building, Waterfront Living At Its Finest! Beautiful Bright & Spacious 2 Br + Den + Large Balcony, where you can enjoy satisfying sunsets and lakeview sun rises. Luxury Finishes Throughout. Extraordinary Amenities in building, including Indoor Pool & Gym. Few Mins To Downtown, Very Close To The Hwy Gardiner, 427, Mimico Go Station, Airport, And Steps To The Lake. 1 Parking & 1 Locker,. Comes with Fridge, Stove, Microwave & Dishwasher, Washer/Dryer. (id:61852)
Save Max Real Estate Inc.
18 Sugarhill Drive
Brampton, Ontario
This Contemporary Home Features 3+1 Bedrooms, 5 Car Parkings, Beautifully Maintained Front Lawn and Spacious Backyard with Lovely Pargola Perfect for Entertaining and Relaxing. Finished Legal Basement with seperate Entrance, Front Porch Enclosure Adds Extra Layer of Protection From Harsh Winter Weather and an Insulating Barrier Between Home and Outdoors. Large Bay Window Offers Panoramic View of Outdoors and Increase Natural Lights. Situated in a Family Friendly Neighbourhood, Near Park, School, Plaza, Walk to Recreational Centre (Cassie Campbell), Bus Stop, Go Station. Upgrades Include: New Kitchen (2024), Stair (2024), Primary Bedroom Suite (2022), Flooring (2021), Pargola (2023), Air Condition (2021), Roof (2019), Furnace (2016). (id:61852)
Tri-City Professional Realty Inc.
5 - 5972 Turney Drive
Mississauga, Ontario
Nestled in a private enclave of only 37 Townhomes in sought after Streetsville neighborhood (Top ranked VISTA HEIGHTS SCHOOL DISTRICT). Huge windows with abundant natural light, Spacious and practical layout with tons of storage. High ceilings, split layout and finished basement. Walkout to ravine patio with no house at the back and enjoy professionally maintained backyard. Close To Major Highways, Hospital, Shopping Centers, Restaurants, Transit and other amenities. The Perfect Starter Home for a Family Or for Downsizers. Move in Ready with modern interior and top grade finishes. (id:61852)
Realbiz Realty Inc.
12 Larkdale Terrace
Brampton, Ontario
Welcome to this fantastic 2 bedroom, 2.5 bathroom bungalow in Brampton's sought-after Rosedale Village! This gated community offers an amenity-rich lifestyle with an executive 9-hole golf course, tennis, pickleball, shuffleboard and bocce ball courts, lawn bowling greens, parkettes, and a beautifully designed clubhouse featuring an exercise room, saunas, an indoor pool, a lounge, a games room with billiards, and more. Low-maintenance living is made easy with lawn care and snow removal included. The home has great curb appeal, a lovely front porch, and garden beds with mature greenery. Inside, the main level features a functional floor plan, perfect for everyday living and entertaining, complemented by modern tones throughout. The foyer with a double closet opens into the spacious living room with a fireplace and abundant natural light. The galley-style kitchen provides ample cabinetry and counter space, stylish finishes, and a breakfast area, while the dining area offers a sliding door walkout to the beautiful backyard. The large primary bedroom is a retreat with a walk-in closet and a 4-piece ensuite, while the second bedroom is generously sized as well. Completing the main floor is a 3-piece bathroom, an inside entry from the garage through the laundry room, and extra storage in the hallway. Downstairs, you'll find a recreation area, a 2-piece bathroom, and plenty of additional storage space. The private backyard with a patio is beautifully landscaped with greenery and trees. Call this wonderful home and lifestyle yours today! (id:61852)
RE/MAX Escarpment Realty Inc.
1408 - 551 Maple Avenue
Burlington, Ontario
Bright and spacious 1 bedroom, 1 bath condo featuring open concept layout, kitchen with granite countertop and stainless steel appliances, walk in closet in primary bedroom and insuite laundry. Enjoy all the amenities the Strata has to offer: Rooftop pool and hot tub, gym and yoga studio, bbq lounge, party room, games room, billiards and 24 hr security. Walking distance to the downtown, Spencer Smith Park, Mapleview Mall. Minutes to 403/QEW/407. (id:61852)
Royal LePage Burloak Real Estate Services
36 Cookview Drive
Brampton, Ontario
Premium Wide Lot Backing onto Green Space | Legal Walkout Basement Apartment! Stunning, upgraded 4+2 bedroom home with 5 bathrooms, including two master suites, nestled in the highly sought-after 410 & Sandalwood neighborhood! This spacious home sits on a premium wide lot with no rear neighbors, offering privacy and beautiful views of the green space. Legal 2nd Dwelling! Fully finished walkout basement apartment registered and perfect for rental income or multi-generational living. Main Features: Custom gourmet kitchen with built-in appliances & quartz countertops, Separate living, dining, and family rooms for added space and comfort. **Carpet Free House** (id:61852)
Executive Real Estate Services Ltd.
18 Alabaster Drive
Brampton, Ontario
A lovely exposed aggregate concrete walkway, steps and porch welcome you to this nicely updated 3-bedroom, 2.5-bathroom home in sought-after North Brampton location. A convenient enclosed front entry and a spacious foyer with views to the eye-catching staircase set the stage for this well-designed home. The main level offers a combined living and dining room with stylish laminate flooring and walkout to the deck, patio and yard. The eat-in kitchen features tasteful ceramic tile flooring, neutral white cabinetry with glass display cabinets, quartz counter, attractive mosaic backsplash, great cupboard space (3 pantries) and stainless-steel appliances. A powder room and laundry complete the level. A spacious mid-level family room adds to the living space and enjoys laminate flooring; a toasty electric fireplace set on brick backdrop/hearth and large bay window overlooking the street. The upper level offers 3 good-sized bedrooms, all with laminate flooring and great closet space, the primary with a nicely updated 4-piece bathroom. Wrapping up this level is the beautifully updated 3-piece bathroom. An unfinished basement awaits your design. A concrete walkway from the front of the home to the yard, a concrete patio and freshly painted deck all add to the enjoyment. Great location. Close to schools, parks, shops, transit and more. (id:61852)
Your Home Today Realty Inc.
