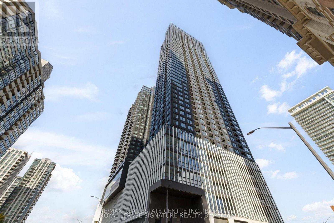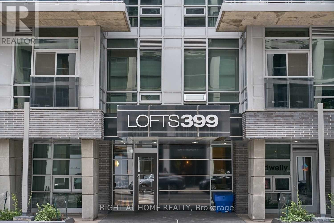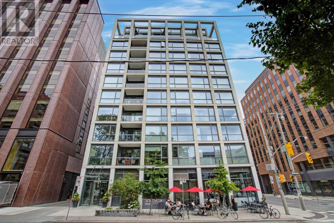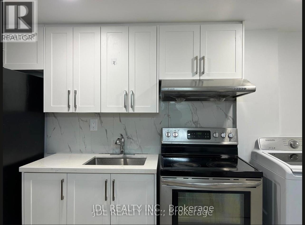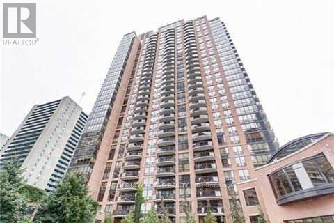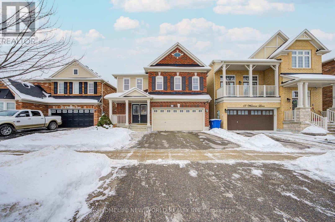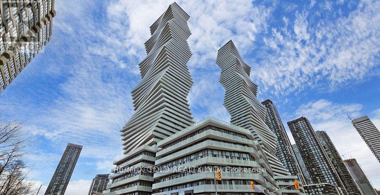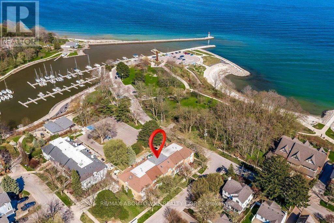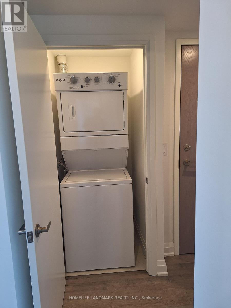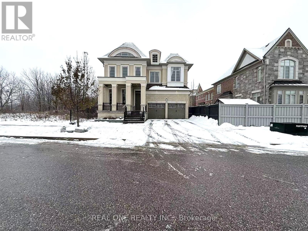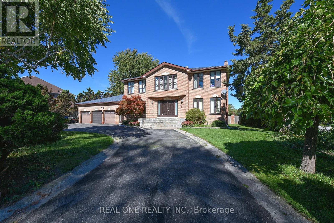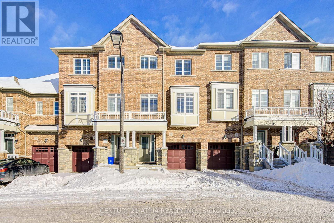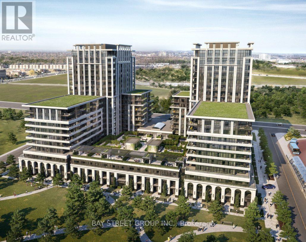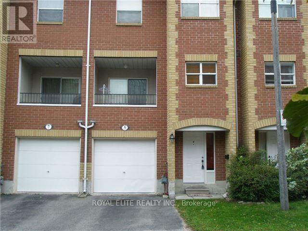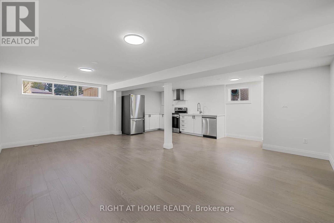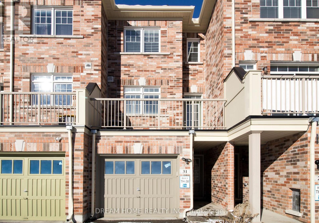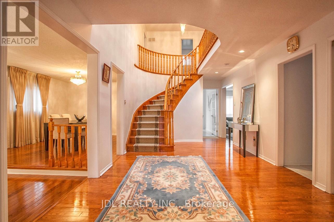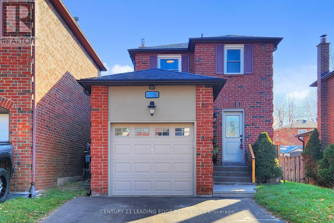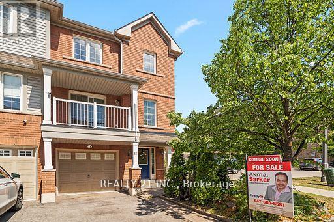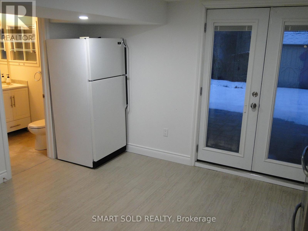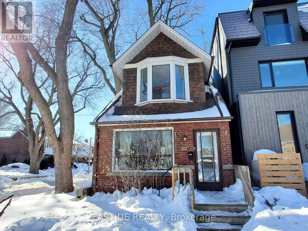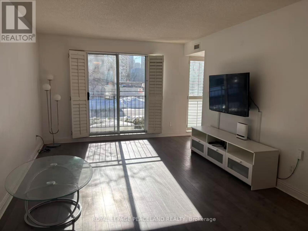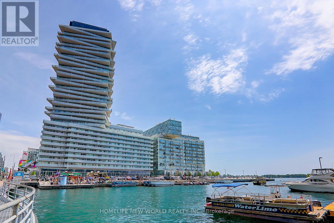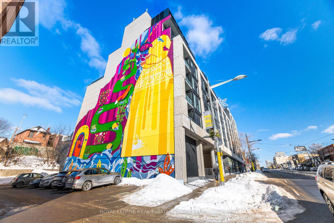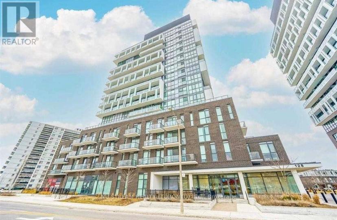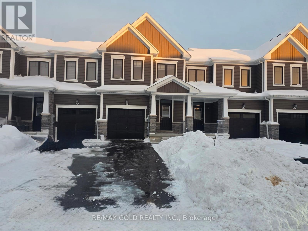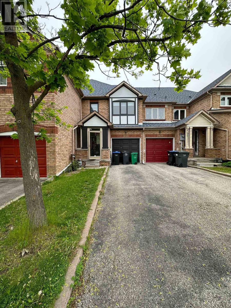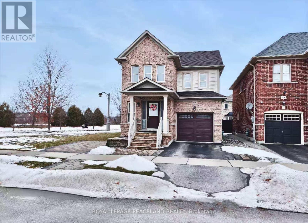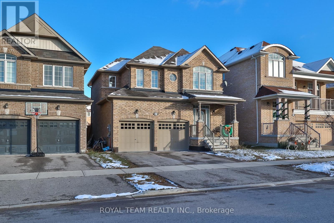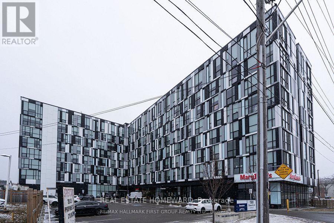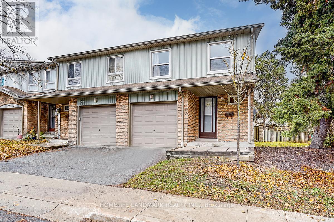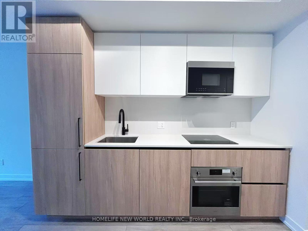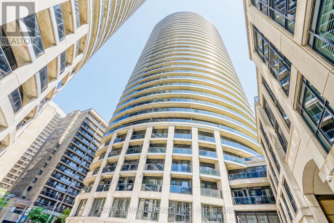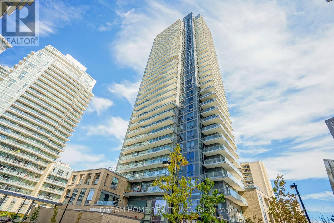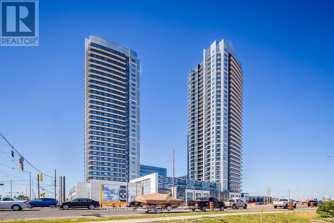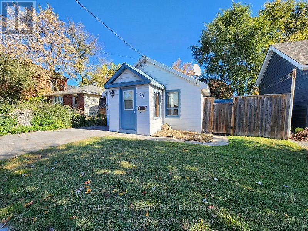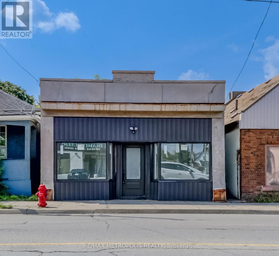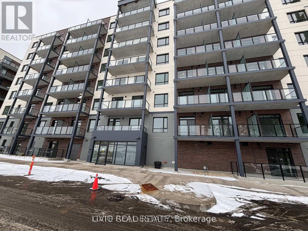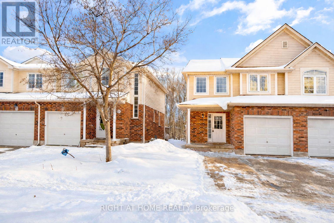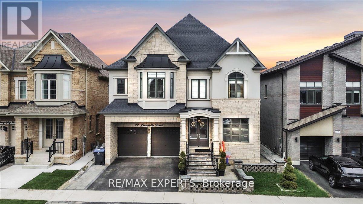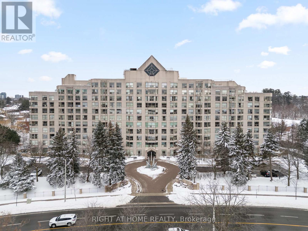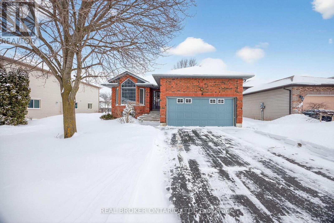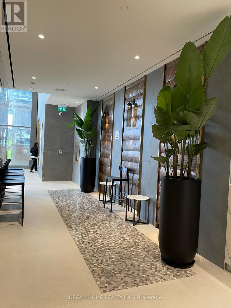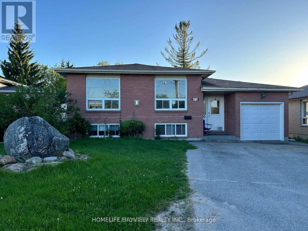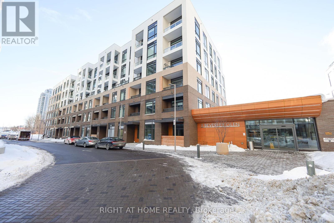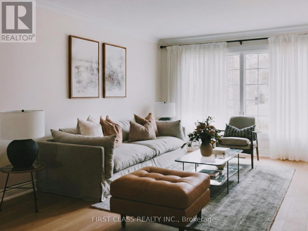1217 Alexandra Avenue
Mississauga, Ontario
Rare opportunity in sought after Lakeview! Easily converted into two income-generating suites (mortgage helper). Nestled in a desirable community, this spacious 4-bedroom backsplit sits on an exceptional 36.5 x 297.5 ft lot, offering endless potential for families, investors, or builders alike. Features include a 26-ft family room with cozy wood-burning fireplace, updated 3-pc bath, finished basement with cold cellar, and extensive crawlspace storage. Upgrades include windows & exterior doors, garage door, and roof. Elegant plaster crown mouldings and classic wood bannisters add timeless charm. Enjoy a private greenhouse, oversized garage with loft storage, and interlocking stone driveway with ample parking. The fully fenced yard provides incredible outdoor space ideal for gardening, a pool, home additions, or future redevelopment. Prime Location: Steps to tons of retail and office space featuring top-tier dining, shopping, and services. Surrounded by 18 acres of parkland including a waterfront park with European-style promenades. Minutes to Marina, park, lakefront trails, golf, highways, public transit, and top schools. Whether you're searching for a family-friendly home, a lucrative investment, or the perfect lot for your dream build, this Lakeview gem delivers unmatched potential. Floor plans attached. (id:61852)
Century 21 Associates Inc.
3609 - 395 Square One Drive
Mississauga, Ontario
Brand new and never lived in, this modern one bedroom condo is perched on the 42nd floor and offers breathtaking views over the city.The bright open concept layout features a sleek kitchen with full sized integrated appliances, quartz countertops, and a spacious island, flowing seamlessly into the sun filled living area .The bedroom provides a comfortable retreat with generous closet space, complemented by a contemporary four piece bathroom and convenient in suite laundry. located in the City Centre district, just steps to Square One Shopping Centre, dining, transit, and everyday amenities, with quick access to Highways 403, 401, and the QEW. one locker is included.An excellent opportunity to enjoy brand new, low maintenance urban living in the heart of Mississauga. (id:61852)
RE/MAX Real Estate Centre Inc.
717 - 399 Adelaide Street W
Toronto, Ontario
High Demand Luxury Condo In Trendy King West, Large 1 Bed Room Unit At The Middle Of Entertainment Area. 10 Feet Celling, Very Bright And Spacious ,670 Sqf Practical Lay Out ,All S/S Appliances With Gas Burner Stove, Back Splash, Hard Wood Floor All Over, Enjoy BBQ in Large Balcony , Beautiful Private Court Yard ,Steps To Restaurants, Bars, School, Ttc, Entertainments, Financial District And More. Pictures from previous listing (id:61852)
Right At Home Realty
808 - 39 Brant Street
Toronto, Ontario
This bright unit features a functional open-concept layout with floor-to-ceiling windows and plenty of natural light. Modern finishes throughout, including a concrete feature wall and a sleek kitchen. The large balcony spans the entire length of the unit and includes a gas hook-up for a BBQ. The bathroom is equipped with a full-sized tub, quartz counter, and a large vanity. Generous-sized bedroom includes a large closet and sliding doors. Located in a quiet boutique building in the heart of the city. Walking distance to the TTC, grocery stores, restaurants, parks (and dog park), Waterworks Food Hall, The Well, and King St W nightlife. Ideal for a professional seeking a high-quality home in a prime location. (id:61852)
Keller Williams Referred Urban Realty
Master Bedroom - 80 Mosedale Cres Crescent
Toronto, Ontario
All Utilities/Internet/Furniture Inclusive! Best Deal! Must See! One Gym! Unique Location! Very Close To All Amenities! Seneca College, Shopping Centers, Restaurants, TTC, Highway, Schools, Subway, Etc. Please Do Not Miss It! Thank You Very Much! Rent Price Negotiable. (id:61852)
Jdl Realty Inc.
912 - 33 Sheppard Avenue E
Toronto, Ontario
Fabulous, well maintained 1bed, 1bath unit plus One Parking in radiance at minto gardens. Located in a highly desired area steps to yonge & sheppard Subway, Open concept living/dining room w/large 63sqft east facing balcony. Modern kitchen w/granite counter, deep ss sink, & breakfast bar. Master bed w/double closet. Main bath w/granite counter & laundry. Great location close to ttc subway, sheppard centre, parks, whole foods in hullmark centre & more. Amazing walkscore of 96! (id:61852)
Homelife New World Realty Inc.
22 Whiterose Lane
Whitchurch-Stouffville, Ontario
Beautiful detached home w/3 bedrooms & 3 bathrooms ~1933 square feet situated in the core of Whitchurch-Stouffville! Double garage w/double private driveway! Double front door w/closet at foyer! Direct access to the garage w/higher security! Carpet free w/hardwood floor & pot lights all through the main floor & 2nd floor! Nicely decorated living room w/the high end wall panel & electric fireplace! Master bedroom w/4 pc ensuite, double door, & walk-in closet overlooking backyard! All bathrooms are newly renovated! Professional Landscaped & Interlocked Front & Back Yard W/ Vegetable Garden & Shed. Close to Oscar Peterson Public School (JK-08), Stouffville District Secondary School (09-12), Whitchurch-Stouffville Leisure Centre, Longo's Stouffville, NOFRILLS Stouffville, Mon Sheong Stouffville Long-Term Care Centre, Walmart Supercentre, Canadian Tire, Staples, Tim Hortons, Banks, Library, Park, Mins To Stouffville GO Station, Hwy 404 & 407. You will not be disappointed!!! (id:61852)
Homelife New World Realty Inc.
1512 - 3883 Quartz Road
Mississauga, Ontario
Luxury M City 2 Condo - Prime location near Square One Shopping Centre. Bright and spacious with abundant natural light, open-concept layout, and laminate flooring throughout. Features a beautiful balcony with stunning city views. Modern kitchen with full quartz countertops, stainless steel built-in appliances, and floor-to-ceiling windows.Enjoy 24-hour concierge service, fitness facilities, outdoor swimming pool, splash pad and children's playground, outdoor BBQ area, and games room. Excellent transit access with easy connections to public transportation and major highways.Short-term rental may be considered. (id:61852)
Homelife Landmark Realty Inc.
21 Chisholm Street
Oakville, Ontario
Executive Harbour Living in the Heart of Oakville. A rare three-storey townhouse just steps from the lake and a short stroll to downtown Oakville. Thoughtfully renovated with both style and function in mind, this home delivers exceptional living spaces, refined finishes, and beautiful harbour and lake views.The main floor is designed for modern executive living, anchored by a stunning chef's kitchen with a large island and premium finishes. An open-concept family space with gas fireplace flows seamlessly to a spacious private terrace, ideal for effortless entertaining.The second level features three bedrooms, including a luxurious primary suite where mornings begin with sweeping harbour views. Enjoy a Juliette balcony, generous walk-in closet, and spa-inspired ensuite, a true private retreat.The third floor loft elevates the home even further. With its own kitchenette, skylights, and private deck overlooking the harbour, this versatile space can serve as a fourth bedroom, executive home office, guest suite, or private lounge.The finished lower level adds yet another dimension, offering a recreation area, gym space, cozy gas fireplace, and direct access to the double car garage.This is turnkey, low maintenance living at its finest. Harbour views. Downtown charm. Walkable dining, shopping, cafés, and culture at your doorstep. More than a home, this is a lifestyle designed for those who value time, quality, and location. (id:61852)
RE/MAX Aboutowne Realty Corp.
706 - 58 Lakeside Terrace
Barrie, Ontario
Looking For AAA Tenants! Pristine 2-Bed, 2-Bath Corner Unit (936 Sqft) With Breathtaking Unobstructed Lake Views. Open Concept Living With Split-Bedroom Plan And Easy-To-Maintain Vinyl Floors. Enjoy The Largest Terrace In The Building Overlooking Little Lake. Premium Building Amenities: Gym, Games Room, Guest Suites & Rooftop BBQ Area.Prime Barrie Location Near Hwy 400, Georgian College, And All Major Amenities. Tenant To Provide Full Equifax Credit Report, Employment Letter, And References. Move Into This Serene Lakeside Retreat Today! (id:61852)
Homelife Landmark Realty Inc.
18 Yuan Drive
Richmond Hill, Ontario
Luxurious Detached House By Heathwood Homes In Jefferson Community! Premium Ravin Lot, Approx 4900 Sqft Of Living Space Incl: Loft & Walkout Finished Bsmt. $$$ Upgrade: 10' Ft Smooth Ceils On Main, 9' Ft Smooth Ceils On 2nd, 9' Ft On Bsmt, Hrdwood Fl On Main, Top End Porcelains For Kit & All Baths. Chef's Dream Kit W/High End Appls + Central Island, Waffle & Coffered Ceils In Dining + Family Rm, Smart Thermostat, Lrg Baseboard Thr-Out, Builder Finished Bsmt W/Bedrm & 4 Pc Bath. Granite & Marble Counter Tops For Kit & Baths. Gdo+Remotes, Interlock Front & Back, Huge Deck, Loft W/Bedrm & 4 Pc Ensuite. Top Richmond Hill Hs & St. Theresa Sch Boundary, French Primary Sch, Steps To Yrt, Mins To Go Station, Shopping Mall, Canadian Tire, Costco Etc. (id:61852)
Real One Realty Inc.
62 Lee Avenue
Markham, Ontario
Rare find! Executive 3-Car Garage home situated on a premium half-acre corner lot w/a circular driveway & ample parking. This stunning 2-storey detached mansion offers over 6,000 sqft of living space, beautifully dressed in a warm, neutral decor throu-out. Enter the double doors and be impressed by the Scarlett OHara staircase leading to 4 spacious bedrms. Enjoy separate formal living & dining Rms, a private office & an oversized gourmet kit w/ a bright, Banquet-style breakfast area. Large flr-to-ceiling windows fill the home w/natural light & offer beautifully landscaped garden views from every corner. The all-seasons solarium features skylights & wall-to-wall glass, creating a seamless connection to nature year-round. The lower level offers two separate entrances , two bedrooms, a 4-piece bath, laundry area. A massive recreation room perfect for family gatherings or multi-generational living. Built by an Italian builder, this home is exceptionally solid & well-constructed, and has been meticulously maintained over the years $$$. Basmt features newly updated flooring. This premium corner lot offers excellent redevelopment potential. The regular-shaped lot is ideal for future severance into two lots, each suitable for building luxury custom homes. The property directly across the street has already been successfully severed and redeveloped into two luxury 3-car garage homes, confirming the strong severance potential of this site. This property represents an exceptional opportunity for builders, investors, or families seeking to create two prestigious residences in one of Markham most sought-after areas. Top Rank Milliken Mills H.S (Fraser Institute 2024 Rank #16 in Ontario; IB Program ), Close To 407, Shopping Malls, Restaurants, Supermarkets, T&T, Clinics, etc. (id:61852)
Real One Realty Inc.
42 Roy Grove Way
Markham, Ontario
Welcome to 42 Roy Grove Way, a beautifully maintained ~1,900 sq. ft. townhouse located in the highly sought-after Greensborough community. This bright and spacious home features 9' ceilings on the main floor and overlooks a serene, treed backyard, offering both comfort and privacy.The modern eat-in kitchen has been tastefully updated with new quartz countertops, stylish backsplash, new faucets, and contemporary light fixtures. Enjoy the convenience of main-floor laundry, direct access to the garage, and new designer lighting throughout.Ideally situated in an excellent location, within the boundary of top-ranking Bur Oak Secondary School. Just steps to Swan Lake, and minutes to Mount Joy GO Station, public transit, Mount Joy Community Centre, supermarkets, parks, restaurants, Markham Stouffville Hospital, Markham Museum, and Markville Mall. Very low maintenance fee of $170.48/month. (id:61852)
Century 21 Atria Realty Inc.
926n - 9 Clegg Road
Markham, Ontario
Welcome to this beautifully maintained condo unit located in the heart of Unionville, Markham. This unit features a modern open-concept kitchen with quartz countertops and stainless steel appliances. The spacious primary bedroom includes a large ensuite with a 4-piece bathroom. A separate den provides the perfect space for a home office or study. Enjoy an unbeatable location within walking distance to plazas, supermarkets, restaurants, public transit, Unionville High School, and more. Convenient quick access to Highway 407, 404, and the GO Train. One parking space included (id:61852)
Bay Street Group Inc.
3 - 5 Maple Park Way
Markham, Ontario
Whole house for lease, no inconvenience from sharing with others. Well-Kept, Bright & Spacious, Close To School, Milliken Mills Hs, Library, Park, Community Centre, Hwy 407, Shopping, Pacific Mall, Supermarket, Go Station, Public Transit, Ymca& Future York University. Move-In Condition. Hardwood Flooring Through Out Main And 3rd Floor, 9 Ft Ceiling On The Main Level. Ground Floor With Great Room & 3Pc Bath. Direct Access From Garage (id:61852)
Royal Elite Realty Inc.
Bsmt - 703 Sunnypoint Drive
Newmarket, Ontario
Fully renovated 3-bedroom basement apartment featuring a separate entrance and private laundry. Bright, spacious and modern living space. Tenant responsible for 50% of utilities. Vacant possession available March 1, 2026. (id:61852)
Right At Home Realty
31 Dundas Way
Markham, Ontario
Bright & Beautifully Upgraded Townhouse For Lease, 3 Spacious Bedrooms, 3.5 Bathrooms.$$$upgraded: Hardwood Floor, Pot Lights, Crown Molding, Modern Light Fixtures. Family Size Kitchen With Stainless Steel Appliances, Backsplash, Extended Cabinets. Functional Breakfast W/O To Large Balcony. Close To Public Transit, Go Station, Parks, And School... (id:61852)
Dream Home Realty Inc.
Suite Aa - 101 Summerdale Dr Drive
Markham, Ontario
Best Deal! Must See! Very Bright! Really Spacious! Unique Location! Very Close To All Amenities! University, School, Shopping Center, TTC, Etc. Fully Enjoy The Highest Quality Of Real Life! shared kitchen. negotiable parking fee. Thanks A Lot! (id:61852)
Jdl Realty Inc.
49 Madsen Crescent
Markham, Ontario
Welcome to 49 Madsen Cres! A well-maintained and thoughtfully upgraded freehold condo alternative, ideal for first-time buyers or downsizers seeking low-maintenance living.The open-concept main floor features engineered hardwood, pot lights, custom oak stairs with wrought-iron railings, and a modern kitchen with custom cabinetry, quartz countertops, and quartz backsplash. A walkout from dining room leads to a private, fully fenced backyard.Upstairs, the primary bedroom offers a wall-to-wall closet with custom shelving. The finished basement includes a gas fireplace, powder room, and flexible space for family living, work-from-home, or guests.Move-in ready and carefully maintained throughout. Located minutes to Centennial GO Station, Markville Mall, Centennial Community Centre, and Markham Centennial Park, and within the desirable Central Park PS and Markville SS school zones, with French Immersion, IB, and Arts program options nearby. (id:61852)
Century 21 Leading Edge Realty Inc.
13 Ventura Lane
Ajax, Ontario
GO station and HWY 401 - 4 minutes drive * Major Bus rout - 2 minutes walk * Corner Plot - Largest unit in the complex approx 2011 sq ft - Feels like a Semi-Detached. * Convenient Location! High Demand Ajax Neighborhood * Secured Gated Community * Move in Ready! Gorgeous & Specious 3+1 Bedroom Freehold Townhouse with 4 Bath W/Garage. * This Home Fts O/C Main Floor W/Beautiful Kitchen W/Tons Of Cupboards & Workspace, Functional Living & Dining Rm, Convenient 2 Pc Powder Rm & Bonus Family Rm. Head Upstairs To 3 Good Sized Bedrooms, Master Fts 4Pc Ensuite. * W/O Basement Provides Additional room W/2Pc Bath Rm. Renovated with ton of upgrades - plenty of pots lights & fixtures in each floor, new carpet, kitchen sink, toilet, freshly painted full house and more. New Furnace 2022 , Water heater 2020. * Abundant natural light from all 3 sides of the house & airflow allowing cross-ventilation. * Wooden deck in the fenced backyard. Additional Entrance through fence. * Minutes walk to Shopping/Grocery * Close To Schools, Public Transit, Parks, And All Essential Amenities. (id:61852)
Realty 21 Inc.
Basement - 54 Muirlands Drive
Toronto, Ontario
Newly Renovated,All Rooms Are Up Ground at First Level, Separated Private Entrance,1 bedroom, 1 bathroom Apartment with a large backyard.The whole back yard is for the tenant. It situated near parks, restaurants, and public transit, with easy access to nearby train and bus stations. This community is peaceful and family-friendly. It comes with one parking. Best Apartment in this Peacefull and Safty Location. Come to See this Beautiful Apartment And You Will Love it. (id:61852)
Smart Sold Realty
Upper - 212 Monarch Park Avenue
Toronto, Ontario
Bright second-floor unit only in a detached single-family home located in the desirable Monarch Park neighbourhood. This unit offers 2 bedrooms and 1 bathroom, featuring a functional and comfortable layout. Basement and parking are not included. Utilities are to be shared with the lower unit; tenant to pay for their own internet. The property is in average condition and situated on a quiet residential street with convenient access to public transit, parks, schools, and local amenities.An excellent opportunity for tenants seeking a practical upper-level home in an established community, just a few minutes' walk to Greenwood Subway Station. (id:61852)
Eastide Realty
Th101 - 38 Hollywood Avenue
Toronto, Ontario
Spacious over 1,200 sqft two-storey townhome offering 2 bedrooms plus den, 2 bathrooms, 1 large tandem parking space plus locker, ideally located just steps from Sheppard-Yonge Subway Station. The functional layout features an open-concept living and dining area with a Juliette balcony, a modern renovated kitchen equipped with built-in gas cooktop, quartz countertops, and Bosch oven, and a primary bedroom with walk-in closet and semi-ensuite. Enjoy direct interior access to underground parking, ample visitor parking, and low maintenance fees including water, cable, and internet. Unbeatable location steps to Yonge & Sheppard subway lines, Yonge Sheppard Centre, minutes to Bayview Village Shopping Centre, and quick access to Hwy 401-perfect for urban living with exceptional convenience. (id:61852)
Royal LePage Peaceland Realty
2006 - 15 Queens Quay E
Toronto, Ontario
Welcome To The Prestigious Lakefront Pier 27 Tower On The Lake Residences.1 Bedroom + Den With Large Balcony Lake & City View; Large Size Den To Be Used As 2nd Bedroom Or Excellent Home Office! Located In The Heart Of Toronto Core. 9' Smooth Ceilings. In-Unit Huge Balcony with Gorgeous Lakeview and Over Look the Pier Water! Upgrade Kitchen & Major Appliance. Walking Distance to Subway, Financial District, George Brown College & OCAD, TTC direct to U of T & TMU. (id:61852)
Homelife New World Realty Inc.
406 - 840 St Clair Avenue W
Toronto, Ontario
Luxury Upgrades & quiet views at The eight Forty. This meticulously maintained 600 SQF 1+Den suite stands out with premium upgrades & Owned Parking & Owned Locker combo. Designed for functionality, the den is a dedicated home office nook. The open-concept living space features 9ft ceilings, waterproof wood laminate, & a walk-out to an open balcony overlooking the quiet North residential side (away from streetcar noise). Gourmet kitchen boasts a custom island, quartz counters, and additional cabinetry. The primary bedroom features a custom closet organizer and full black-out blinds. Spa-like bath with porcelain tiles & full shower backsplash. Steps to the St. Clair West streetcar, dining, & Cedarvale Park. Move-in ready. Just bring your keys! (id:61852)
Royal LePage Real Estate Services Ltd.
411 - 128 Fairview Mall Drive
Toronto, Ontario
Stunning & Urban One Bedroom + Den Unit Soaring 10'Ceiling,Layout Overlooking Quiet Courtyard, Den Can Be Used 2nd Bdrm, Steps To crossing Street Fairview Mall & Don Mills Subway/Ttc, One Minute To Hwy 404/401, Stainless Steel Appliances, Quartz Counter, Textured High-Gloss Kitchen Cabinets, Bathroom W/Deep Soaker Tub, Amenities: Outdoor Patio, Games Room, Guest Suite, Yoga Room, Gym Etc. (id:61852)
Nu Stream Realty (Toronto) Inc.
50 Ever Sweet Way
Thorold, Ontario
Welcome to 50 Ever Sweet Way - a stunning freehold townhouse offering over 1,600 sq ft of beautifully designed living space in a sought-after, family-friendly community! This bright and spacious 3 bedroom, 3 bathroom home features a modern open-concept layout, hardwood flooring on the main level, and oak stairs with elegant iron pickets, adding a touch of luxury throughout. The upgraded kitchen is a true showstopper, featuring tall cabinetry, stainless steel appliances, and breakfast bar - perfect for everyday living and entertaining. A rare and highly desirable feature is three walk-in closets, including one on the main floor, an exceptional find in this style of home. Enjoy the convenience of no sidewalk and parking for up to 3 vehicles including garage. Located just minutes from Niagara Falls, major highways, outlet malls, schools, parks, and everyday amenities, this home offers the perfect blend of comfort, style, and unbeatable location. Ideal for first-time buyers, growing families, or investors - this home is a must see! (id:61852)
RE/MAX Gold Realty Inc.
3918 Zenith Court
Mississauga, Ontario
Amazing 3 Bedroom 3 Wash 2-Storey TownHouse in one of the most prestigious community of Mississauga at Lisgar!! A Private Backyard with new high fences and newly built Deck, Modern Kitchen with S/S Appliances, Fresh Paint, Hardwood Floors Throughout Living Areas, Finished Basement with Rec Room & Storage, New Furnace & AC (2025), Newly Renovated Bathrooms, New Kitchen & Bathroom Plumbing, New Built-In Garage With 1 Parking Space & Private Driveway With 2 Parking Spaces!! Super Location with just Steps To one of the best schools in Peel region, Parks, Major Retail shops (Walmart, Real Canadian Superstore, Home Depot, BestBuy), Meadowvale Town Centre...Mins to Major Highways(401/403/QEW),Toronto Premium Outlets & Much Much More!! The photos are from before this Tenant moved in. (id:61852)
Homelife/miracle Realty Ltd
68 Christian Hoover Drive
Whitchurch-Stouffville, Ontario
Welcome to 68 Christian Hoover Drive, where comfort, style, and convenience come together in the heart of Stouffville. Situated on a premium corner lot, this beautifully maintained home offers 3 spacious bedrooms and 4 bathrooms. The modern kitchen features stainless steel appliances and newly added light fixtures, while hardwood flooring flows throughout the main and second floors (excluding tiled areas).Enjoy a fully fenced private backyard, ideal for outdoor entertaining or quiet relaxation. The bright, finished basement offers a large open-concept recreation room complete with a wet bar, pot lights, and upgraded lighting, making it an excellent space for family use or entertaining. Ample storage throughout the home ensures a functional and clutter-free lifestyle.The home also includes an EV charging outlet in the garage, offering added convenience for electric vehicle users. Conveniently located within walking distance to the GO Station, this property provides excellent accessibility for commuters and everyday living. One garage parking and one driveway parking. Additional parking may be possible depending on vehicle size and usage, subject to municipal by-laws. (id:61852)
Royal LePage Peaceland Realty
61 Lampkin Street
Georgina, Ontario
Absolutely Gorgeous Sun Filled Home, Excellent Layout, Loaded With Extras, Tons Of Upgrades, Energy Star Rated, 9' Ceilings On the Main Floor, Upgraded Kitchen With Granite Counters & Backsplash, Upgraded Tiles, Upgraded Hardwood, Upgraded Oak Staircase, Large Family Room With Gas Fireplace, Large W/I Closet & Oversize Ensuite In Primary With Stand Alone Tub - Ensuite Newly Renovated in 2022, New Fence Installed in 2022, Backyard Interlock Patio installed in 2021. Access To Garage From Inside, Laundry On the Second Floor, Minutes To Lake Simcoe, Top Rated Schools & 404. Don't Miss This Amazing Opportunity! (id:61852)
Royal Team Realty Inc.
726 - 1900 Simcoe Street N
Oshawa, Ontario
All Inclusive, Fully Furnished and Bright University Studios! Walking distance to both University of Ontario Institute of Technology (Uoit) & Durham College. Fully furnished. Pizza and Sharwama stores are in the building. Close to restaurants, public transit, library, shopping, pharmacy, parks etc. Building includes social lounge, Media, Gym, Meeting Rooms, delivery lockers etc. Outdoor parking space can be rented from the adjoining college residence if needed. (id:61852)
Real Estate Homeward
135 - 195 Alexmuir Boulevard
Toronto, Ontario
Gorgeous, well-maintained end-unit townhouse feels like a semi-detached. Impeccably kept complex surrounded by quiet residential homes in a highly desirable neighbourhood. Prime location - just minutes' walk to schools, TTC bus stations, parks, shopping plazas, and all amenities. Bright and spacious layout with a functional, open flow. New washrooms on the ground and the 2nd floor; Upgraded kitchen offering an abundance of cabinetry and countertop space. Newer laminate flooring throughout the floors and basement. Oversized, fully fenced backyard with wood privacy fencing - ideal for entertaining, children, or pets. Bonus: expansive lawn and mature trees adjacent to the property like park setting. (id:61852)
Homelife Landmark Realty Inc.
605 - 35 Parliament Street
Toronto, Ontario
Brand-New 2 Bedroom unit in The Goode Luxury Condos! Nestled in the historic Distillery District, The Goode offers residents a unique blend of historic charm and modern convenience. This bright and spacious unit offers one of the best layouts in the building, featuring floor-to-ceiling windows, Modern Open Concept kitchen. The intelligently designed split-bedroom floor plan offers privacy and functionality, making it perfect for both everyday living and entertaining. TTC at the door front, and walking distance to Distillery District, St Lawrence Market and Toronto Waterfront and more! (id:61852)
Homelife New World Realty Inc.
3302 - 25 Carlton Street
Toronto, Ontario
Sun-soaked, south-facing 2-bedroom penthouse with unparalleled panoramic lake and city views. Approximately 782 sq ft plus a 178 sq ft wraparound balcony. Features a modern open kitchen, 9 ft ceilings with floor-to-ceiling windows, hardwood floors, mirrored backsplash, granite countertops, and stainless steel appliances. Ultra-convenient location steps from the subway, Loblaws and Metro grocery stores, and walking distance to U of T and TMU. Nearby amenities include Maple Leaf Gardens, Eaton Centre, Yonge-Dundas Square, and an array of restaurants, cafes, and parks. (id:61852)
Dream Home Realty Inc.
2108 - 56 Forest Manor Road
Toronto, Ontario
Bright and spacious 1+1 suite in the Emerald City community, offering 492 sq ft of well-designed living space plus a large 108 sq ft balcony with unobstructed north views. Functional den ideal for a home office. Modern finishes with laminate flooring throughout. Enjoy excellent building amenities including a gym, party room with outdoor patio access, steam room, outdoor Zen terrace, and hot/cold plunge pools. Prime location steps to subway and public transit, Fairview Mall, T&T, FreshCo, community centre, schools, and parks, with easy access to Hwy 404 and 401. (id:61852)
Dream Home Realty Inc.
1611 - 3600 Highway 7 Avenue
Vaughan, Ontario
Heart of Vaughan, The Prestigious Centro Square Condos, Where style and comfort meet convenience. This spacious 2-bedroom, 2-bathroom suite Corner Unit come with 2 Balconies and unobstructed Southwest Exposure. Modern designed living space with functional open-concept layout. Shiny and spotless bright laminate floor throughout. The sleek kitchen is enhanced with quartz countertops, and stainless steel appliances. Well maintained, fresh paint and new lights. Large southwest exposure window flood the unit with natural light. Centro Square offers luxury amenities: 24-hour concierge, indoor pool, fully equipped fitness centre, yoga and party rooms, golf simulator, media center, and rooftop terrace. The complex also provides ample visitor parking and a vibrant community atmosphere.The location is unmatched, steps to shops, dining, banks, Costco, Walmart, Cineplex, and Vaughan Metropolitan Centre subway. Commuters enjoy easy access to Highway 400 & 407, putting the entire GTA within reach. Perfect for end-users or investors. (id:61852)
Nu Stream Realty (Toronto) Inc.
25 Bettes Street
Belleville, Ontario
Detached house on a quiet street. A great opportunity for a first time home buyer. Located near VIA rail train station. 1.5 storey, 2 bedroom, 1 bathroom. Presently rented $1635.00, a steady income stream as a rental property. Buyers agrees to assume existing tenants, The property features a private outdoor deck area and a large shed providing space for tool and equipment storage. Metal roof in good condition. Being sold in as-is condition. (id:61852)
Aimhome Realty Inc.
161 Kenilworth Avenue N
Hamilton, Ontario
Excellent opportunity to lease a well-maintained, mixed-use property in a high-convenience location. This unique space features a modern 1+1 bedroom, 2-bathroom residential unit paired with a functional commercial storefront, perfect for entrepreneurs or those looking for a live-work setup. (id:61852)
RE/MAX Metropolis Realty
715c - 191 Elmira Road S
Guelph, Ontario
Almost New One-bedroom plus den modern suite available for rent immediately comes with contemporary finishes and provides access to Zehrs, Costco, convenient shopping, and dining all within walking distance. The condo has easy access to Hwy 6, and Hwy 24. The den is a great open space that can accommodate an office setup and more. A private balcony, in-suite laundry, and FREE internet are included in the package. Amenities coming soon include a Fitness room, party room, rooftop patio, outdoor seasonal pool, multi-sport court, BBQ area, walking trails, and bicycle storage. There is also a fully accessible, multi-purpose community center offering indoor skating, a pool, and a library nearby. (id:61852)
Livio Real Estate
40 Chillico Drive
Guelph, Ontario
Welcome to 40 Chillico Drive - A Charming Semi-Detached Home Backing Onto a Ravine! Discover this beautifully maintained 1,294 sq. ft. semi-detached home with a fully finished walk-out basement, ideally located in a quiet, family-friendly neighborhood. Designed with comfort and functionality in mind, this home makes the most of every square foot. Step into a bright, open layout filled with natural light from large windows. The breakfast area walks out to a deck, where you can sip your morning coffee while overlooking a tranquil ravine with mature trees and birdsong-a peaceful retreat right at home.Upstairs, the primary bedroom offers double doors, a walk-in closet, and semi-ensuite access. Two additional bedrooms-one spacious with a double closet, the other cozy and versatile-make this home perfect for families of all sizes. The walk-out basement is a true highlight, featuring oversized windows, a spacious 3-piece bathroom, a kitchenette, and direct access to the backyard. Whether you need an in-law suite, private guest space, or a teen retreat, this flexible area has you covered. Additional features include: FURNACE (January 2026),1 car garage plus parking for 3 more vehicles on the driveway Family-friendly location near parks, schools, and trails, Walking distance to Conestoga College, steps to bus stops. Just minutes to Costco, shopping centers, and only 15 minutes to the University of Guelph. This home combines comfort, convenience, and natural beauty in one rare find. Don't miss your chance to make it yours! (id:61852)
Right At Home Realty
77 Longevity Road
Brampton, Ontario
Welcome Home! Located In The Highly Coveted Enclave Of Credit Valley, This Statement Piece Home Beckons! Meticulously Cared And Curated By The Original Owners, This Property Was Fully Renovated In 2020. At First Glance, The Exterior Facade Features A Gorgeous Interlocking Brick Design Complete With Built-In Lighting So This Property Shines At All Hours Of The Day. Upon Entering, Be Immersed In The Luxury Of A True Chef's Kitchen Featuring Oversized Professional Grade Appliances, Servery And W/I Pantry. As You Promenade Through The Main Level, Admire The 10 Foot Ceilings And Custom Cabinetry Adorning The Family Room And Office Space. Abundant Living Spaces Complete The Main Floor. The Upper Level Enthralls Residents Into A Gorgeous Master Oasis, Complete With 7 Pc Ensuite, Custom Closets And A Bonus Gym/Yoga Space. The 4 Remaining Bedrooms Each Offer Their Own Ensuites, And Custom Closet Organizers. Entering The Lower Level, Residents Are Greeted By A Gorgeous Legal Three Bedroom Basement Apartment(Already Leased With AAA Tenants, At $2700/Month) ! Walking Distance To Multiple Transit Points And Many Esteemed Schools, Minutes To The 407 and 401, And In Proximity To The Meadowvale Corporate Corridor, This Property Must Be Seen!!! (id:61852)
RE/MAX Experts
312 - 1700 The Collegeway
Mississauga, Ontario
Welcome to the prestigious Canyon Springs, 1700 The Collegeway, a fully upgraded 2 bedroom 2 bath residence thoughtfully designed with a focus on comfort and functionality. Floor-to-ceiling windows fill the home with tons of natural light and treed ravine views. The interior features high-quality finishes, including sleek modern cabinetry, quartz backsplash & countertops, designer lighting, complemented by a modern kitchen with brand new appliances and fully renovated washrooms with walk-in showers. Residents enjoy exceptional building amenities, including 24-hour concierge, indoor pool, hot tub and sauna, fitness centre, party and games rooms, billiards and library spaces, car wash, putting green, gazebo with BBQ area, and beautifully landscaped grounds. The unit includes underground parking, one oversized locker while maintenance fees cover heat, hydro, water, central air conditioning, cable TV providing worry-free living. Perfectly located near walking trails, transit, golf clubs, shopping and major highways, this residence offers a serene and well-rounded lifestyle! (id:61852)
Right At Home Realty
Upper - 251 Livingstone Street W
Barrie, Ontario
Radiance And Warmth Invite You Into 251 Livingstone St W Located In Barrie's North West End. This Updated 2 Storey Home Features A Beautiful Renovated Kitchen Complete With Granite Counters, S/S Appliances, Island And A Walk Out To A Beautiful Yard. The Main Floor Also Has A Bright Living/Dining Room, Family Room With Wood Fireplace, Laundry And Access To The Double Car Garage. The Garage Has A Gas Heater, Automatic Opener And Side Entrance. Upstairs You Will Find 4 Spacious Bedrooms And 2 Full Baths. The Large Primary Has Enough Space For A King Size Bed And Living Area. The Primary Bedroom Also Features A 4 Piece Ensuite.Basment is not included. (id:61852)
Century 21 Percy Fulton Ltd.
9 Riverdale Drive
Wasaga Beach, Ontario
Beautifully maintained raised bungalow offers comfort, space, and a sense of home that's felt the moment you walk in. Lovingly cared for by the original owners, this property reflects an old-school pride of ownership, with thoughtful maintenance and attention to detail evident both inside and out. The main floor features three bedrooms and two full bathrooms, including a large primary bedroom with its own en suite. Enjoy the cozy gas fireplace in the main floor family room dining room. The generous eat in kitchen is the heart of the home with incredible natural light and a walk out to the back deck. Tile and newer Hardwood flooring throughout the main living areas add warmth and durability, while the functional layout is ideal. An inside entry from the two-car garage and a garage side door adds everyday convenience, especially during colder months. The fully finished lower level expands the living and play space, offering a large bright bedroom with ample natural light, a closet and semi ensuite access to the 3rd full bathroom in the house; perfect for guests, teens, or extended family. This level also includes comfortable carpeted living areas and a second gas fireplace, along with two large storage and utility rooms that keep everything organized and out of sight. Outside, the home continues to impress with fencing down the 3 sides of the back yard and a sprinkler system servicing both the front and back lawns. Located close to shopping, everyday amenities, and local activities, this home is also just steps from a family-friendly park and only three minutes from nearby walking trails.This is a home that's been genuinely cared for over the years, offering a move-in-ready opportunity. New roof shingles 2012, 15 new windows 2016, New Furnace in 2013. Aluminum cladding on the exterior window trim and garage door trim. This is the one!!!! (Note: Chair lift can be removed by the seller if buyer does not want it) (id:61852)
Exit Realty True North
2109 - 7890 Jane Street
Vaughan, Ontario
Luxurious Unobstructed Northeast Facing View!! With 2 Bedroom 2 Washroom Unit. Practical & Efficient Floor Plan. Large Balcony. Amazing Location In The Heart Of Vaughan Metropolitan Centre Steps To Subway & Bus Station, 9 Acre Park, Ymca, Shopping, Restaurants, Cafes Etc. Quick Access To Hwy 7, 407, 400. As Quick As 7 Minutes To York University, 43 Mins To Union Station.. (id:61852)
Dream Home Realty Inc.
412 The Queensway S
Georgina, Ontario
Spacious 3-bedroom home in the heart of South Keswick! Close to all amenities, shopping, schools, Hwy 404, and Lake Simcoe. Freshly painted and very clean, featuring a bright living room with a gas fireplace and a large fully fenced backyard with deck - perfect for families. Please note: Only the main floor is vacant and available for lease. The basement is tenanted. The main floor tenant pays 1/2 of the utilities, and laundry is shared between the two units. (id:61852)
Homelife/bayview Realty Inc.
D433 - 8 Beverley Glen Boulevard
Vaughan, Ontario
Welcome to this sleek and modern 2-bedroom, 2-bathroom condo offering bright, contemporary living in an open-concept layout at the Daniels-built Boulevard at Thornhill. This chic and newly built residence is set in a prime Thornhill location, delivering the best of urban living while being seamlessly connected to transit, shopping, entertainment, and surrounded by parks and green spaces in the heart of the community.The stylish kitchen features built-in stainless steel appliances, including a larger stove and fridge, a functional island, and seamless cabinetry that flows into a spacious living and dining area with walk-out access to a private balcony. Both bedrooms offer generous closet space. Upgraded light-toned flooring, high ceilings, and large windows fill the unit with natural light.Additional features include smart remote-controlled blinds/shades, smart wireless dimmer switches, and reinforced TV wall support in the living room.Residents enjoy an exceptional array of amenities, including a fabulous lobby with 24-hour concierge, well-appointed entertainment terrace and party room, BBQ lounge areas, and extensive fitness facilities featuring a fully equipped gym and a two-storey basketball court (Tower B). Urban gardening enthusiasts will appreciate the dedicated gardening plots.Conveniently located steps from schools, scenic parks, Walmart, Shoppers Drug Mart, and Promenade Mall. Easy lockbox access. (id:61852)
Right At Home Realty
20 East Drive E
Markham, Ontario
Prestigious Historic Unionville. This Stunning Property Sits On Grand Sized Pool & Spa-Clad Lot With Over 3000Sqft Of Renovated/Luxury Living Space. The Main Floor Has A Main Flr Family Rm, Dble Sized Kitchen, Formal Dining & Living Rm, Mud/Laundry Rm. The Stunning High-End Kitchen With Top Of The Line Appliances. Basement Has Additional Den/Recreation Room With 3 Piece Bathroom, Workshop, Work Out Room. Upper Level Has 4 Br & 2 Washrooms. (id:61852)
First Class Realty Inc.

