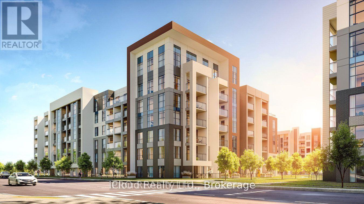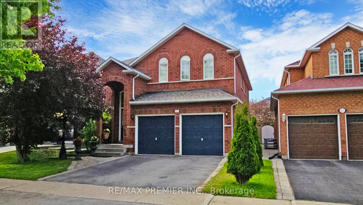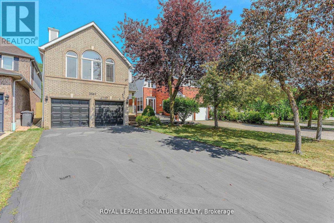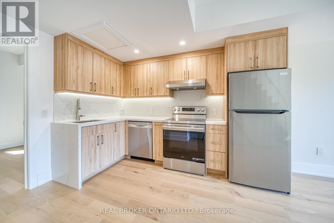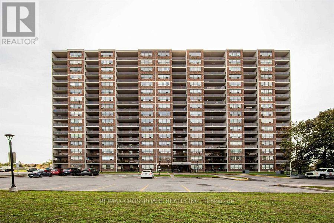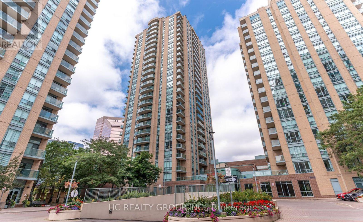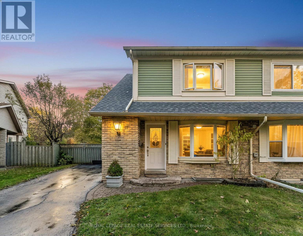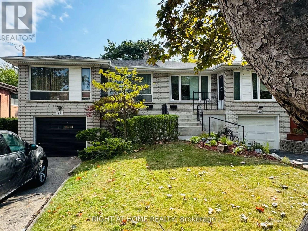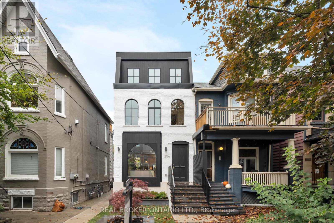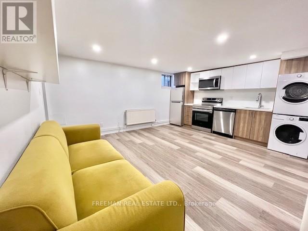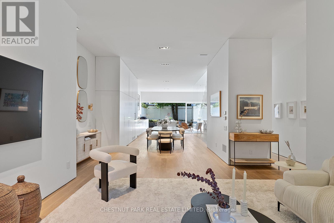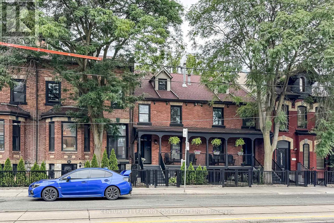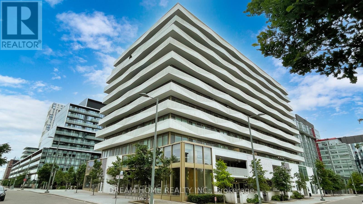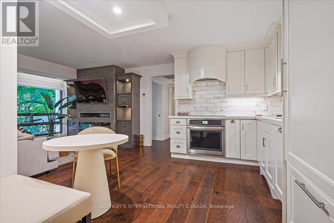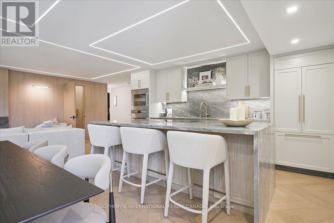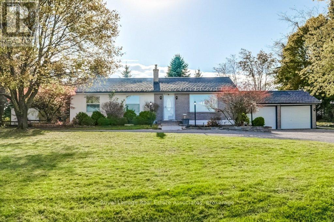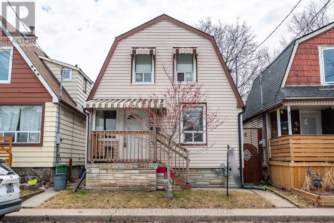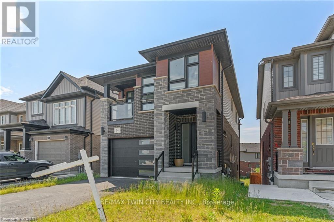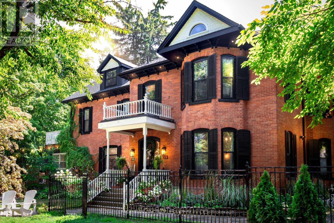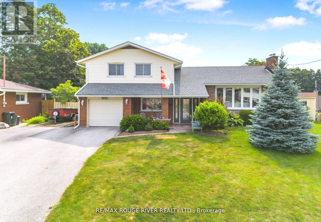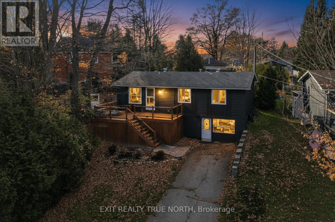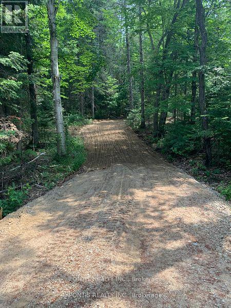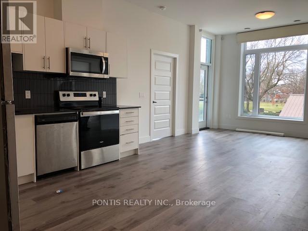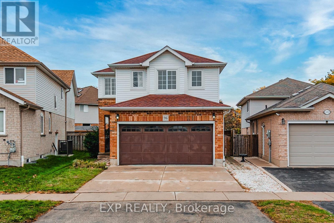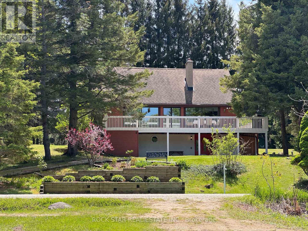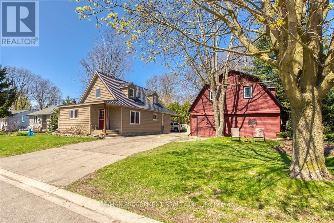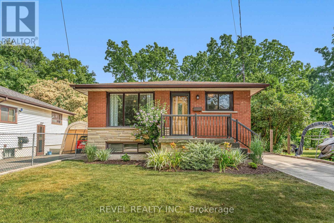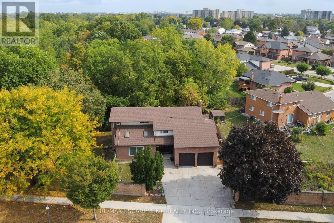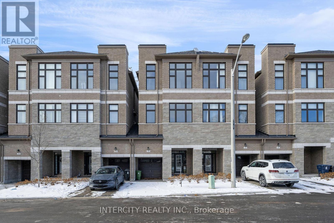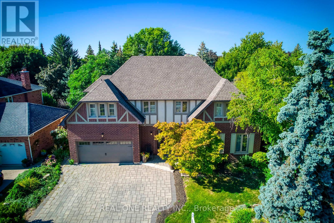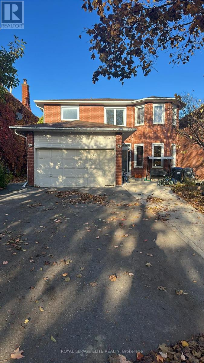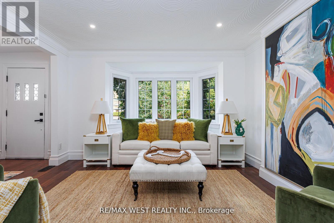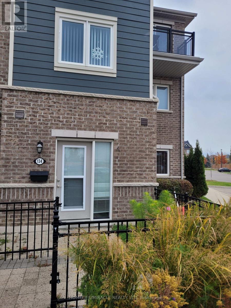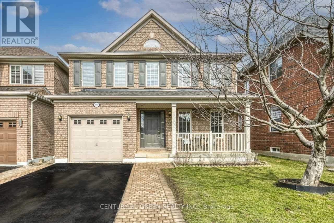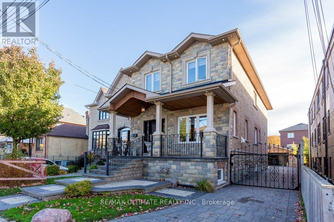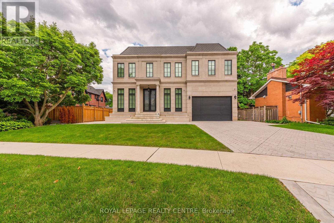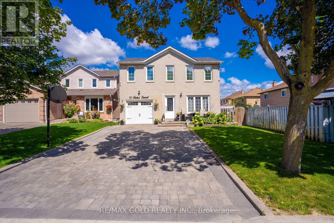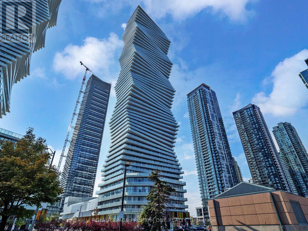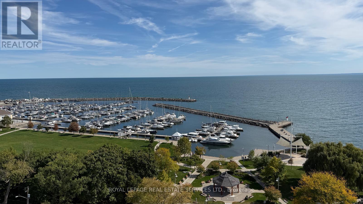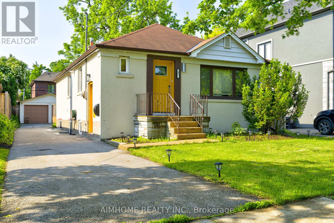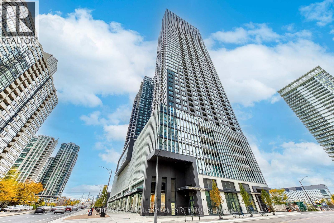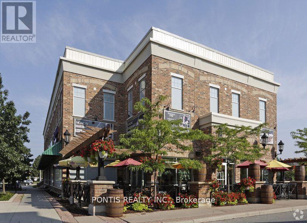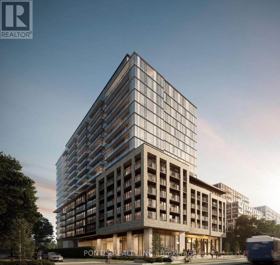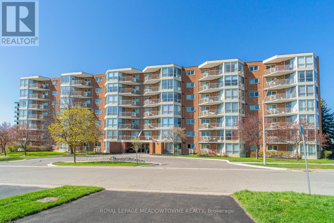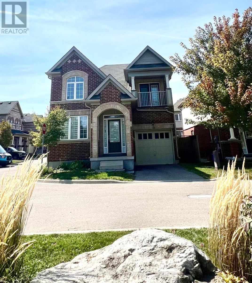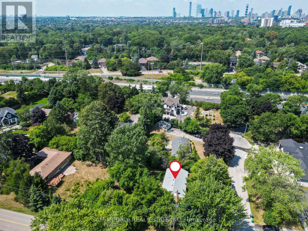103 - 460 Gordon Krantz Avenue
Milton, Ontario
This One Year Old Condo is Available for Lease December 1st . This Stunning 1 Bdrm + Den Unit, Private Large Terrace Condo in Tramaine. Lots of Upgrades - Laminate Flooring Thru-Out Entire Unit, Upgraded Kitchen Layout, Quartz Countertops, Upgraded Bath, Vanity and Tiles, Bedroom Mirrored Closet. Ensuite Laundry. Lots of Natural Light, Large Covered Terrace, Perfect for Entertaining. Lot of Amenities Including Party Room ,Social Lounge, Gym, Rooftop Terrace W/BBQ. Close to Shopping, Milton Hospital, Close to Public Transit, Schools, Parks, Plazas. (Milton Mall, Restaurants, 4 Highways: 401, 407, 403, QEW). GO Station, Go Transit, Groceries (Walmart, Canadian Tire, Super Store). Tow Under Construction Compass (Conestoga College and Wilfred Laurier). Velodrome Mattamy Cycling Centre. (id:61852)
Icloud Realty Ltd.
215 Drummond Drive
Vaughan, Ontario
Welcome To Your Forever Home In Maple! Best-Priced 5-Bedroom Home In Maple Area, 2,854 Sq. Ft. Of Space For Your Family To Grow. Spacious, Well-Designed Layout Ideal For Multi-Generational Living, Work-From-Home, Or Entertaining. Main Floor Laundry For Everyday Convenience Sun-Filled, South-Facing Backyard Perfect For Relaxation And Outdoor Gatherings. Two Entrances To The Basement A Blank Canvas Ready For Your Vision: Rec Room, Gym, Theatre, Or Income Suite. Mature, Quiet Community With Tree-Lined Streets And A Family-Friendly Atmosphere. Prime Maple Location Minutes To Top-Rated Schools (Including French Immersion), Parks, Shops, Restaurants, And Maple GO Station. Quick Access To Highways And Cortellucci Vaughan Hospital For Ease And Peace Of Mind. Lovingly Maintained With Original Finishes, Move In Now Or Update To Your Taste. Unlimited Potential, Bring Your Ideas And Make It Your Forever Home! Don-T Miss This Rare Opportunity, Schedule Your Showing Today Before Its Gone! See It Now! Some pics are digitally staged. (id:61852)
RE/MAX Premier Inc.
2547 Raglan Court
Mississauga, Ontario
Welcome to this premium 3+1BR4WR carpet free detached home in one of Mississauga's top-rated school zones with access to John Fraser Secondary School, St. Aloysius Gonzaga, and Castlebridge Public School (French Immersion), Nestled on a cul-de-sac street. Great layout with open concept on main floor, big family room, tons of natural light and newly finished basement. Many upgrades Including: brand new engineering hardwood floor on the 2nd floor and family room upstairs; kitchen SS appliance, granite countertop with breakfast bar, piano hardwood floor on main floor, roof 2019, tankless water heater and water softener 2023, basement 2025, AC/furnace 2016 and metal gazebo, storage house in backyard and 2 car garage and 4 parkings on driveway - no sidewalk. Clean & Well Maintained - Move-In Ready. Close To Schools, Erin Mills Town Centre, Go station, Credit Valley Hospital, Community Centre, Hwy, Library, Shopping's, Public transit, Churches, Parks, ... - A Place Of Your Dreamed Home! (id:61852)
Royal LePage Signature Realty
Unit R - 72 Jones Avenue
Toronto, Ontario
Unit R at Jones House offers 1,109 square feet of split-level living across three levels, thoughtfully designed for both comfort and style. Featuring three full bedrooms and three bathrooms, this home includes an open-concept main floor with a chefs kitchen, two private balconies (each 60 square foot), and a 300 square foot sun-filled rooftop terrace thats perfect for dining, lounging, or entertaining. With natural light throughout and a layout that balances private retreats with inviting gathering spaces, Unit R delivers flexibility rarely found in a rental. Professionally managed with Bell Fibe internet included, pet-friendly policies, and no risk of owner move-ins, its an ideal option for those seeking a spacious and stable home in the heart of Leslieville. (id:61852)
Real Broker Ontario Ltd.
1109 - 45 Sunrise Avenue
Toronto, Ontario
One Of The Largest, Very Spacious & Bright 3 Bedroom Fully Renovated Condo In Demand Location, Wood Flooring, Large Open Concept Modern New Kitchen With Stainless Steel Appliances. L-Shape Living - Dining Combo With Walk-Out To Large Balcony (23 X9 Feet), Spacious 3 BR, 2 Baths, Furnished Unit and Also Available As Unfurnished, 1 Parking, Excellent Location, Steps To TTC Bus Stop, Few Minutes To Victoria Park Subway & Don Valley Pkwy./ Hwy. 404 & 401. Walking Distance To Eglinton Sq. Mall, School, & New Upcoming L.R.T., Minutes To Downtown Toronto! In The Centre of The City! (id:61852)
RE/MAX Crossroads Realty Inc.
Lph05 - 22 Olive Avenue
Toronto, Ontario
Bright & Spacious Lower penhouse 1Br Suite W/ Balcony At High-Demand Yonge And Finch Area just 2 mins Across From Subway, Go-Bus, Ttc Station. High Floor Fabulous View. A Great Location Close To Amenities. Gleaming Quality Laminated Flr Thru Out, Folding Dr At Bedroom. Aaa Tenant, No Pets And Non-Smoker!!!!!!Maintenance Fee Includes All Utilities!!!!!!!!Very Well-Maintained Building, Recently Updated Lobby, Hallway and Elevators! Move-In Ready Unit! (id:61852)
Hc Realty Group Inc.
19 Hollyberry Trail
Toronto, Ontario
Private street with only local traffic, ideal for families and pets. Prime Location East Facing, 3+1 Bedroom, 2 Bathroom, Two Storey Semi Detached Perfectly Situated Backing Onto Peaceful Highland Middle School Yard, Offering Privacy, Serene Backdrop, Beautiful Natural Light With Stunning Sunrises And Sunsets. Located In Sought After Hillcrest Village Neighbourhood, Provides Convenient Access To Top Ranked Schools: Arbor Glen Public School, Highland Middle School, A.Y. Jackson Secondary. Bright And Spacious Main Floor Features Large Windows That Flood Combined Dining And Living Areas With Natural Light, Walkout To Backyard. Upper Level 3 Well Proportioned Bedrooms, Providing Ample Space. Finished Basement With Separate Side Entrance Offers In Law Suite Potential Or Valuable Return On Investment. Enjoy Easy Access To Don Mills Road And Steeles Avenue East, Nearby Parks, Shopping, Transit, Making This An Excellent Opportunity For Families Seeking Quiet Community With Outstanding Amenities And Schools Close By. New Roof 2025, New A/C and Furnace 2024, Newer Water Heater And Windows. Quiet street, ideal for families and children; lower level has a separate entrance, ideal for rental income purposes. (id:61852)
Royal LePage Real Estate Services Ltd.
Forest Hill Real Estate Inc.
87 Fenelon Drive
Toronto, Ontario
Located On West Of DVP. This Semi-detached Bungalow Is Your Chance To Own this High Demand Awaits In A Premier North York Neighborhood. Nestled Among Multi-million Dollar Homes. An Exceptional Blank-Canvas Opportunity Or Future-Focused Buyers - Customize, Grow, Income And Build Major Equity In A High-Potential Home. This Highly Functional Layout With * 4 Bedrooms * On Main Plus 2 Additional Rec. & Family Rooms. * Walk-up Basement * With A * Separate Entrance *. One Car Garage * Plus 3 Cars Driveway * Parking Adding A Significant Value. Unbeatable Convenient Location Just Steps To Top-Ranked Schools, Parks, Transit, Shopping, Hospitals, And Community Centers. Within A Minute Drive To Both HWY 401 & 404. A Chance To Create A Dream Home In One Of The City's Most Sought-After Areas. (id:61852)
Right At Home Realty
256 Major Street
Toronto, Ontario
Historic Charm Meets Modern Mastery & flawless design in this 1900s home reimagined, Professionally designed & complete with a newly added third storey that turns everyday living into elevated luxury. Main Floor - Step inside to soaring 12-foot ceilings, a massive arched window flooding the home with light, and herringbone hardwood floors that set a timeless tone.A designer powder room with a floating toilet and imported custom marble vanity makes even the small details shine.The chef's kitchen blends soft architectural curves with bold masculinity - Wolf gas range, European appliances, and a marble countertop that demands attention.A custom-built family room anchors the back of the home, leading seamlessly to the deck and professionally landscaped yard. Second Floor - Space & Sophistication w Three generous bedrooms, each with custom built-in storage.The second bedroom features three stunning arched windows - an architectural nod to the home's heritage.The spa-like 5-piece bathroom feels lifted from a boutique hotel, while a style-forward laundry room adds functional flair. Third Floor - Private Primary Retreat with A full-floor sanctuary designed for serenity: his-and-her walk-through closets, built-in media and vanity desk & sitting area and a 5-piece designer ensuite with luxurious finishes.Walk out to a large private terrace with clear skyline views - the perfect escape for morning coffee or evening wine. Lower Level - Bonus Living in Finished basement with a rec room and 5th bedroom featuring a 3-piece ensuite - ideal for guests, nanny suite, or home office.Exterior Brick home with timeless curb appealand no stucco to be found. High-end Nuewal siding & Professionally landscaping front and back, Two-car laneway parking with custom garage door. Location - The Best of the Best Nestled in one of the city's most coveted pockets - steps to the subway, TTC, Yorkville, U of T, and Toronto's top shops, restaurants, and cafes. (id:61852)
Real Broker Ontario Ltd.
5 - 545 Palmerston Boulevard
Toronto, Ontario
Spacious 1 bedroom, 1- bath, 3-storey Victorian home on a prime street in the desirable Annex Neighbourhood. Recently renovated basement apartment with the modern urban professional in mind. This expansive unit features luxury vinyl flooring, quartz countertops, large fully equipped kitchen and ensuite laundry. Ideally located just steps from TTC Bathurst Station, boutique shopping, trendy dining, low priced fruit markets, the vibrant downtown core and adjacent to the upcoming Mirvish Village Park set to complete this year. A rare combination of space, style and convenience - don't miss the opportunity to make this exceptional property your home. (id:61852)
Freeman Real Estate Ltd.
82 Robert Street
Toronto, Ontario
Modern architecture meets effortless luxury at 82 Robert Street, a masterfully rebuilt residence tucked behind its preserved heritage façade in one of Torontos most coveted neighbourhoods. Reimagined by award-winning firm GH3 under the direction of Pat Hanson, this home has been celebrated in leading design publications for its bold yet livable aesthetic. Soaring ceilings and a full-height glass wall flood the interior with sunlight, creating a seamless connection to the private landscaped backyard - an ideal extension of the main living space for both family life and entertaining. Wide-plank oak floors, custom millwork, and a sculptural chefs kitchen set an elevated tone across the open-concept main level. Upstairs, generously sized bedrooms are outfitted with bespoke built-ins, including a versatile room perfect for a home office, studio, or nursery. The lower level continues the thoughtful planning with a wrap-around children's workstation, spacious recreation lounge, dedicated laundry room, powder room, and a private guest suite with its own ensuite. The home features thoughtfully positioned private parking in the backyard, discreetly accessed via the laneway for effortless entry and exit. A rare offering where architectural pedigree, natural light, and functional elegance converge - 82 Robert Street is a home designed to impress and built to be lived in. (id:61852)
Chestnut Park Real Estate Limited
4 - 364 Dundas Street E
Toronto, Ontario
Welcome to 364 Dundas St E, A Rare 2-Storey Condo Townhouse in Downtown Toronto. Originally built in the 1890s, this 2-bed, 2-bath townhome offers over 900 SQFT of character-filled living with soaring 10+ ft ceilings, exposed brick and stone walls, pot lights, crown moldings, and hardwood/laminate floors. Enjoy dual entrances, an updated kitchen with granite counters, stainless steel appliances, and a center island, plus multiple outdoor spaces: front garden, private back patio, and wooden deck with access to a secure courtyard and parking. Nestled in the heart of downtown Toronto, this rare gem blends heritage charm with contemporary comfort. Whether you're a professional, student, or urban dweller seeking character and convenience, this home offers a unique lifestyle in one of Toronto's most vibrant communities. Steps to transit, TMU, George Brown, shops, schools, and more. (id:61852)
Century 21 Leading Edge Realty Inc.
303 - 60 Tannery Road
Toronto, Ontario
A thoughtfully designed and highly livable 1,162 sq ft three-bedroom, two-bathroom corner unit located in the heart of the Canary District. Positioned on the sought-after south/east corner, this residence boasts a stunning private Large Balcony with sweeping views of the CN Tower, Lake Ontario, and Corktown Commons Parkperfect for outdoor entertaining. Conveniently situated across from grocery store and steps from public transit, local shops, and popular dining spots such as Dark Horse Coffee, Gusto 501, Souk Tabule, Sukho Thai, and Sud Forno. The historic Distillery District is just a short walk away. (id:61852)
Dream Home Realty Inc.
302 - 449 Walmer Road
Toronto, Ontario
Fully renovated 2-bedroom, 2-bathroom suite in the heart of Forest Hill Village. This 900 sq. ft. residence offers an open-concept living space with a custom kitchen, full-size JennAir cooktop, oven, and refrigerator, and a Miele dishwasher. Marble countertops, hardwood floors, and floor-to-ceiling windows with automatic blinds throughout. The living area features custom built-ins, an electric fireplace, and ample storage. The primary bedroom includes custom closets and an ensuite with a glass-enclosed shower, tub, and double sinks. In-suite laundry with full-size machines and additional storage. One parking space and one locker included. Bi-weekly cleaning included in the lease. Building amenities include a renovated pool, gym, party room, and outdoor terrace with BBQs. Boutique 35-suite building in Forest Hill Village. (id:61852)
Sotheby's International Realty Canada
301 - 449 Walmer Road
Toronto, Ontario
Fully renovated 2-bedroom, 2-bathroom suite in the heart of Forest Hill Village. This 1,450 sq. ft. residence features an open-concept layout with a custom kitchen, waterfall island with built-in bar fridge, Gaggenau appliances, and a custom electric downdraft hood fan built into the island. The kitchen sink includes a reverse-osmosis spring water tap. Custom wood paneling, built-in electric fireplace, herringbone hardwood floors, and custom lighting throughout. The primary bedroom features custom closets and an ensuite with a glass-enclosed shower, tub, and double sinks. Large in-suite laundry room with full-size machines and storage. One parking space and one locker included. Bi-weekly cleaning included in the lease. Building amenities include a renovated pool, gym, party room, and outdoor terrace with BBQs. Boutique 35-suite building in Forest Hill Village. (id:61852)
Sotheby's International Realty Canada
6138 Trafalgar Road
Erin, Ontario
Discover your own private oasis just 6 minutes from Hillsburgh - a beautifully updated bungalow on nearly one acre, surrounded by mature trees and open farmland, with no neighbors in sight. Enjoy your morning coffee or relaxing evenings from the expansive two tier deck overlooking this serene property. The unique circular driveway offers convenient in-and-out access and plenty of parking for guests, trailers, boats, recreational vehicles or transport trucks. An oversized double garage (25' x 23') includes room for storage and direct access to the basement, offering excellent potential for an in-law suite or an income-producing apartment. Inside, the bright open-concept layout features tasteful renovations throughout - fresh paint, hard-surface flooring, a practical kitchen, elegant crown molding, and a striking glass stairwell. The spacious primary bedroom includes an ensuite bath and a walkout to the lower back deck. The finished basement adds even more living space with a wet bar, powder room, wood burning fireplace, custom closet, and generous storage. Enjoy energy efficiency and lower utility bills thanks to the home's quality insulation. Outdoors, a fenced garden with raised beds is ready for your vegetables, and an existing coop awaits your chickens. A wood shed keeps your firewood dry for cozy bonfire nights. Accessibility ramp to front door. Located just six minutes from shopping in Hillsburgh, with easy commutes to Orangeville (15 minutes) and Georgetown (20 minutes). Only seven minutes to the nearest fire station, on a road that receives priority snow and hydro maintenance for reliable year-round access. Comfort, privacy, and practicality - the perfect blend for your next home. (id:61852)
Royal LePage Real Estate Associates
28 Edinburgh Avenue
Hamilton, Ontario
Welcome to 28 Edinburgh Ave - an incredible opportunity for first-time home buyers or investors! Located just seconds away from Ottawa St North, this neighbourhood features a variety of new shops and restaurants, offering a dynamic lifestyle at your fingertips. This inviting home features an open-concept layout that allows for comfortable living, with plenty of natural light throughout. Inside, you'll find updated flooring, a versatile kitchen and dining area, and upgraded 4 pc bathroom. The sunroom off the kitchen offers a bright space to enjoy sunlight, enhancing the homes charm. The roof shingles were updated in 2018 for added peace of mind, and the tankless hot water heater(rented), new furnace (2025), provides heat on demand for all your household needs. Step outside to enjoy a recently added outdoor deck in a private, fenced-in backyard. This low-maintenance space is perfect for gatherings or morning coffees and ideal for indoor-outdoor living, making it ready for summer barbecues and relaxation. With easy access to local amenities and charming coffee shops within walking distance, this home effortlessly blends comfort and convenience. Embrace the opportunity to be part of this thriving Hamilton community! (id:61852)
Royal LePage Real Estate Associates
34 Sportsman Hill Street
Kitchener, Ontario
34 Sportsman Hill Street - Contemporary Living in the most desired area of Doon South Beautiful 4+2-bedroom, 3.5-bath home offering modern design and everyday comfort. The main floor boasts a sun-filled kitchen with large island, stainless-steel appliances, and open flow to a bright living and dining area plus a stylish powder room. Upstairs, the master suite has a walk-in closet and 3-piece ensuite, three additional bedrooms with a 4-piece bath-one with a private glass balcony. The fully finished walk-out basement has two bedrooms, a full kitchen, 3-piece bath, and separate laundry-ideal for extended family or rental income to help pay the mortgage . Close to Conestoga College, Hwy 401, schools, shopping, and transit. Motivated sellers-bring your fussiest clients. Lowest-priced detached home in the area. Lockbox for easy showings. (id:61852)
RE/MAX Twin City Realty Inc.
123 Main Street W
Grimsby, Ontario
The Dolmage House, a historic Grimsby landmark surrounded by mature trees & nature. Built in 1876 by a local businessman for his wife & 3 daughters, this Italianate Victorian home blends timeless charm w/ modern luxury. The original double red brick walls are structurally sound &highly insulating, offering the perfect balance of character & warmth. The new flagstone pathway leads you to this 4-bed, 4-bath home spanning 3644 sq ft of thoughtfully designed space. Enter to a bright living area & an elegant dining room w/ pot lights, chandeliers, a century upright piano & heritage-style gas fireplace. Heart of the home is the remodeled modern farmhouse kitchen, featuring an oversized island, reclaimed barn wood elm floors, GE range oven, Bosch fridge, & Perrin & Rowe English Gold faucet. Adjacent is a mudroom/main-floor laundry w/ heated floors, built-in shelves, & a convenient powder room. Upstairs, the grand primary suite has 5 B/I closets & a 4-pc ensuite w/ a double vanity & curb-less glass shower. 2 oversized bedrooms w/ bay windows and spacious closets offer comfort, 1 of them w/ a Victorian coal fireplace. Third-floor loft retreat includes space for an extra bedroom luxurious 3-pc bathroom w/ a clawfoot tub. Century-old speakeasy wine cellar, featuring wood beams, & a bespoke wood wine rack originally made for a local winery. Outside, enjoy new Arctic Spas wi-fi enabled saltwater hot tub, wrought iron & wood fencing, 2 enclosed yards, & a Muskoka-style fire pit. Refurbished spiral staircase, originally made for the candle coal factory in Grimsby, leads to a rooftop terrace w/ escarpment views. 7-car parking area & room for a garage. Located in a top school district, enjoy immediate access to the Bruce Trail, 40 Mile Creek Pedestrian Bridge, & a public pool across the street. Historic Downtown Grimsby is just a 7-min walk. Updates include a new roof, tankless water heater, upgraded electrical panel, & new storm windows, blending heritage w/ energy efficiency. (id:61852)
Royal LePage Burloak Real Estate Services
5210 Timothy Crescent
Niagara Falls, Ontario
Gorgeous Sidesplit with Vaulted Ceilings in Family Friendly Quiet Neighbourhood, Located on Quiet cud de sac, Large Lot 45 x 150 ft, Newer Flooring Throughout, Updated Eat-In Kitchen with Granite Countertop, Main Floor Family Room with Fireplace, Main Floor Laundry with 3pc Washroom , 3 Spacious Bedrooms, Finished basement with work room, Large 2 Tier Deck, CAC 1 year old, 2 Garden Sheds, New Front Window, Double Driveway Parking for 5 Cars, Newer Eaves and Soffits, Close to Everything. (id:61852)
RE/MAX Rouge River Realty Ltd.
152 Holditch Street
Bracebridge, Ontario
Experience true Muskoka living in this beautifully updated raised bungalow perfectly designed for multigenerational living or income potential. Nestled in the heart of Bracebridge, this move-in-ready home offers a flexible layout, modern finishes and a prime location. The main level features three bright bedrooms, a full bathroom and convenient main floor laundry. The open-concept layout flows seamlessly through a refreshed eat-in kitchen and living area filled with natural light. Step out onto the front deck to enjoy your morning coffee and peaceful seasonal views of the Muskoka River just across the street. The walk-out lower level has a separate entrance and offers a spacious one-bedroom apartment, complete with its own kitchen and full bath, perfect for extended family, guests or rental income. Outside, the property is ideally positioned across from a quiet parkette, beach and direct river access - perfect for swimming, kayaking or simply soaking in the Muskoka scenery. Located minutes from downtown Bracebridge, schools, parks and trails, this home combines comfort and versatility, whether you're looking for a family home, an investment or a place to share with loved ones. Don't let this amazing opportunity pass you by! (id:61852)
Exit Realty True North
33 - 185 Bedrock Drive
Hamilton, Ontario
Experience contemporary elegance in this new 3-storeytownhouse, featuring a bright open-concept layout with over size windows and a versatile ground-level den-perfect for an office-with direct access to your private backyard oasis overlooking a tranquil ravine and mature landscape. Enjoy seamless indoor-outdoor living while being just steps from scenic trails, top-rated parks, and premium schools, plus the convenience of nearby shopping malls and quick access to major highways for effortless commuting. (id:61852)
Royal LePage Meadowtowne Realty
35 Almaguin Drive
Mcmurrich/monteith, Ontario
Great Location a Short distance to Highway 11 making an easy commute. This 14+ acre Parcel offers a Mixed Forest with some Wetlands. This Property is split by Almaguin Drive, over 10 acres on the East side and just under 5 on the west side. Build on the one side of the road and use the other side for recreational trails. An environmental study has confirmed that there is a building envelope on this property with plenty of space to build your dream home. Property is suitable for a walk out basement. This is a great property for a year round country home or vacation property. Boat launch for Doe Lake access only 2 mins away. General Store and Gas Station located 5 mins away. A great spot for Hunting (lots of Crown Land in the area), ATVing & Snowmobiling. Swim at the beach area which is a short distance away on Almaguin Drive. Burks Falls and Hunstsville 20 mins away. Must have a look to truly appreciate what this parcel of land has to offer. 21 ft Weekender Trailer is being sold with land and is outfitted with solar power. (id:61852)
Pontis Realty Inc.
1 Brewis Street
Brant, Ontario
BEAUTIFUL 4 BEDROOM, 2.5 BATHROOM DETACHED HOME LOCATED IN THE NEW COMMUNITY BY LIV COMMUNITIES IN THE CHARMING TOWN OF PARIS. THIS MODERN HOME OFFERS APPROX 2500 SQFT OF OPEN CONCEPT LIVING SPACE WITH 9' CEILINGS ON THE MAIN FLOOR. FEATURES INCLUDE A BRIGHT CORNER LOT WITH LARGE WINDOWS PROVIDING PLENTY OF NATURAL LIGHT, A SPACIOUS KITCHEN WITH STAINLESS STEEL APPLIANCES, POT LIGHTS THROUGHOUT, AND A MAIN FLOOR OFFICE. DOUBLE CAR GARAGE WITH AMPLE PARKING. EXCELLENT LOCATION MINUTES TO HWY 401 AND CLOSE TOT HE BRANT SPORTS COMPLEX, SCHOOLS, AND ALL AMENITIES. (id:61852)
Pontis Realty Inc.
104 - 103 Roger Street
Waterloo, Ontario
Experience stylish urban living in this luxurious 2-bedroom, 2-bath condo featuring 9-ft smooth ceilings, modern vinyl flooring, and a bright open-concept layout with oversized windows. The sleek kitchen showcases a contemporary backsplash, premium finishes, and six appliances, including an in-suite washer and dryer. Step out to your private balcony for fresh air and a relaxing view. The primary bedroom offers a generous walk-in closet and direct balcony access-a rare combination of comfort and convenience. Ground-floor living means effortless entry, ideal for professionals, young families, or downsizers seeking ease and style. Perfectly located near public transit, highways, restaurants, and major amenities. This suite also includes underground parking and a flexible 2026 closing. This is premium living with unbeatable accessibility. Schedule your private tour today-opportunities like this move fast! (id:61852)
Pontis Realty Inc.
96 Marl Meadow Drive
Kitchener, Ontario
Welcome to this stunning Brigadoon home that has been lovingly updated with modern finishes and thoughtful details throughout. The open-concept main floor features gorgeous new flooring, stylish and modern light fixtures, and a bright, contemporary kitchen with elegant touches. The living room boasts impressive vaulted ceilings, creating a spacious and airy feel, while the walkout leads to a fully fenced backyard with peaceful green space views-perfect for entertaining or relaxing. All bedrooms are generously sized, with the primary suite offering a full ensuite bath and walk-in closet. The updated bathrooms feature new counters, tiles, fixtures, and finishes, and the entire home has been freshly painted for a modern, move-in-ready feel. The finished basement adds incredible versatility with a flexible space for work, a bathroom, and plenty of room to play or unwind. Outside, a double concrete driveway and double garage provide ample parking and storage for all your cars and toys. This home shows AAA+ and is ready to welcome its next owners. (id:61852)
Exp Realty
8 Pine River Crescent
Mulmur, Ontario
Enjoy the outdoor lifestyle, but hate shovelling it? Mulmurs best kept secret: 3-bed, 2-bath home that gives a great ski-in/ski-out way of life, without the hassle of shovelling your own driveway. Here, you can enjoy many sports areas (tennis, basketball, pickleball, and baseball), walking paths, calm ponds and rivers good for summer floating on tubes, and a group fire pit for warm fires any time of year. In winter, the pond turns into an ice rink for hockey fans. The house has a country kitchen that over-looks the dining room, which opens up to the deck for meals inside or out. The main floor has vaulted ceilings, tall windows from floor to ceiling and a warm sun room that opens to the back deck. You will also see the third bedroom and a small bathroom on the main floor. Upstairs, the main bedroom is at the end of the open loft next to a full 4-piece bath, and the second bedroom is on this floor too. Both bathrooms are newly renovated. The wrap around deck catches sun from morning to night, and opens up to a big open field, it feels quiet and calm. When the snow comes, just ski down the road to the bottom of the private Mansfield Ski Lift. Want a day off from skiing? Members can take the stairs from Pine River Crescent right to the Ski Club Chalet for lunch or a drink. Right across Airport Road is the Mansfield Outdoor Centre, full of fun for kids and grown-ups year round. Daily shopping? Alliston is just a 20 minute drive away and going north on Airport Road gets you to Collingwood and Wasaga Beach quickly. This home is perfect for people who love an active life full of nature! (id:61852)
Rock Star Real Estate Inc.
109 Mcnab Street E
Norfolk, Ontario
Ideally located, Prime Port Dover 2 bedroom, 1 bathroom home on sought after McNab Street. Showcasing extensively updated 2 bedroom 1.5 storey home and detached garage with totally separate, fully finished loft with vaulted ceilings & gorgeous wood accents throughout. Great curb appeal with vinyl sided exterior, paved driveway, steel roof, back covered porch / carport, & landscaping. The flowing interior layout of the home features vaulted ceilings throughout with pine T&G accents, oak kitchen cabinetry, gorgeous living room, desired Mf bedroom, 4 pc Mf bathroom & laundry room. The upper level includes large second loft style bedroom. Upgrades in 2014 include majority of plumbing, electrical, flooring, fixtures, bathrooms, siding, roof, & more. Incredible location close to popular downtown Port Dover amenities, shopping, beach, marinas, parks, & schools. Ideal Investment for the first time Buyer, young family, or those looking to downsize. Beautifully updated & Attractively priced. The Perfect Port Dover Package! (id:61852)
RE/MAX Escarpment Realty Inc.
323 Hixon Road
Hamilton, Ontario
*Updated Brick Bungalow Backing onto Private Ravine** Welcome to this beautifully updated all-brick bungalow nestled on a quiet dead-end street in a mature, family-friendly neighbourhood. Enjoy the privacy of a lush ravine lot with a charming parkette just steps awayand quick access to the Red Hill Valley Parkway, only one minute from your door. This home has been tastefully modernized throughout, featuring a brand-new kitchen with quartz countertops, stainless steel appliances, and luxury vinyl flooring on the main level. The renovated 4-piece bathroom adds a touch of style and comfort. The fully finished basement expands your living space with a cozy rec room, an additional bedroom, a second bathroom, two cold rooms, and a spacious laundry area. With a convenient side entrance, this level offers excellent in-law suite or income potential. With 3+1 bedrooms, 2 bathrooms, 200 amp service, and a concrete driveway that fits three vehicles, this solid home offers the perfect blend of comfort, functionality, and future flexibilityall in a serene, established setting. (id:61852)
Revel Realty Inc.
425 Greenhill Avenue
Hamilton, Ontario
A rare mix of space, flexibility, and natural beauty. Featuring 6 bedrooms, 3.5 bathrooms, and 2 main floor kitchens, this home is well suited for extended family or in-law potential. Skylights bring in abundant light, while the layout provides plenty of room to adapt to your needs. The ravine lot is the highlight, with a huge backyard backing onto green space where deer and foxes are often seen. Multiple decks make it easy to relax outdoors, and the tree house adds a playful touch. Set in a family-friendly neighbourhood close to schools, parks, and transit, this home offers privacy without giving up convenience. (id:61852)
RE/MAX Escarpment Realty Inc.
20 Tarmola Park Court
Toronto, Ontario
Brand New Never Lived IN Freehold Semi-Linked Townhome - No Fees - Belmont Residences - Sterling 1 Model 2,101 Sq Ft. 3 Stories of Finished Space (+Unfinished Basement) High Velocity 2-Zone Heating System-Appliances. Great Location Close To Transportation, Shopping Etc. Freehold - No Fees ! (id:61852)
Intercity Realty Inc.
1340 Greeneagle Drive
Oakville, Ontario
5 Elite Picks! Here Are 5 Reasons To Make This Home Your Own: 1. Stunning Chef's Kitchen ('20) Boasting Unique Mounted Lighting, Custom Cabinetry, Double Centre Islands (with Seating for 8!), Quartz Countertops, Classy Backsplash, Top-of-the Line Stainless Steel Appliances (Including 6 Burner + Griddle Gas Stove, 2 Dishwashers & 2 Beverage Fridges!), Convenient Pot Filler Tap, Farmhouse Sink, Servery Area (with 2nd Sink) & Bright Breakfast Area with W/O to Patio, Pool & Private Backyard! 2. Spacious Principal Rooms, Including Beautiful Living Room with Fireplace, Gorgeous Family Room Featuring Gas Fireplace & Large Window Overlooking the Backyard, Plus Private Office/Den with Large Window. 3. Bright & Airy Foyer with B/I Storage ('21) & Elegant Oak Staircase Leads to 2nd Level with Open Den, 4 Generously Sized Bdrms & 3 Full Baths, with Gracious Double Door Entry to Primary Bdrm Boasting W/I Closet & Luxurious, Oversized 5pc Ensuite with Double Vanity, Soaker/Jet Tub & Large Glass-Enclosed Shower. 4. Great Space in the Finished Bsmt ('18) with Huge Open Concept Rec Room with Gas F/P & Wet Bar, Plus Finished Exercise Area, Private Office with Closet, 3pc Bath & Ample Storage! 5. Spectacular Backyard Oasis Boasting Extensive Patio Area, B/I BBQ Area, Salt Water Pool ('18), Perennial Gardens & Mature Trees... and Backing onto Beautiful Green Space Area! All This & More!! Modern 2pc Powder Room & Finished Laundry Room (with Side Door W/O & Access to Garage) Complete the Main Level. 2nd Bdrm Boasts Private 3pc Ensuite. 5pc Main Bath with Double Vanity. Fabulous Curb Appeal with Unique Tudor Revival Style Exterior, Interlocking Stone Driveway & Lovely Gardens. Fabulous Location in Prestigious Fairway Hills Just Minutes from Lions Valley Park & Sixteen Mile Creek, Glen Abbey Golf Club AND Oakville Golf Club, Schools, Parks & Trails, Amenities, Plus Easy Hwy Access. Washer & Dryer '24, Updated Mn Level Flooring '21, Shingles '18, Front & Garage Doors '18, Furnace & A/C '15 (id:61852)
Real One Realty Inc.
12 Egret Court
Brampton, Ontario
Step into over 2, 250+ sq. ft. of stylish living space in this beautifully maintained home, thoughtfully designed for modern family living. Featuring 4 spacious bedrooms and 2.5 bathrooms, this residence offers comfort, and elegance throughout. The primary suite is a true retreat with its own sitting area, walk-in closet, and a luxurious ensuite - the perfect private escape after a long day. The main floor flows seamlessly between the living, dining, and kitchen areas, creating an inviting atmosphere ideal for entertaining or everyday life. Large windows fill the home with natural light. Upstairs, each bedroom is well-proportioned with generous closet space and stylish bathrooms. This property also boosts a legal 3-bedroom basement apartment, ideal for extended family or generating rental income. Outside, the fully fenced backyard provides plenty of room for play, relaxation, or summer BBQs. Nestled in a family-friendly neighborhood, you're just a short walk to parks, schools, and recreational facilities. Move-in ready, this home combines thoughtful design, modern comfort, and everyday practicality a perfect place to call home. (id:61852)
Royal LePage Elite Realty
12 Brentwood Road S
Toronto, Ontario
Nestled In The Heart Of Thompson Orchard, Welcome To This Beautifully Renovated Stone And Brick Bungalow. Every Detail Has Been Thoughtfully Curated To Offer Comfort Without Compromise. The Open-Concept Layout Features Combined Living And Dining Areas With A New Bay Window, Rich Hardwood Floors, High Ceilings, Crown Moulding, And Elegant Recessed Lighting. Custom Kitchen With Quartz Counters, Island Seating, Generous Storage And Pantry, And Ample Workspace For Real Cooking And Easy Entertaining. Extra Large Entrance Foyer With Built-In Seating And Storage-A Stylish And Functional Welcome Home. Two Spacious Bedrooms Including Serene Primary Overlooking The Garden, Plus A Designer Bathroom With Floating Vanity And Curb-Less Glass Rainfall Shower. Bright, Contemporary Lower Level With Separate Side Entrance Features A Family Room (Or Extra Large Bonus Bedroom) With Elegant Recessed Lighting, Hardwood Flooring, And Sleek Bath With Deep Soaker Tub. Huge Laundry Room With Front Loaders, Sink, And Built-Ins, Plus Utility Room, Storage Room, And Clever Under-Staircase Storage. Private Fenced Backyard Oasis With Cedar Deck, Covered Gazebo, And Space For Al Fresco Dining. Attached Garage And Private Drive For Five Cars. Leave Your Car In The Garage-You're Just Steps To Royal York Subway, Kingsway Shops, Restaurants, Brentwood Library, Cafes, And The Iconic Kingsway Theatre. Walk Everywhere. Steps Away From Mimico Creek And Humber River Trails And Tennis Courts. In Catchment For Coveted Sunnylea Jr. School And Our Lady Of Sorrows With Etobicoke Collegiate, Bishop Allen Academy, And ESA Nearby. A Turnkey Sunnylea Gem Blending Refined Finishes, Charm, And Timeless Design. (id:61852)
RE/MAX West Realty Inc.
134 - 250 Sunny Meadow Boulevard
Brampton, Ontario
Excellent Opportunity for First Time Home Buyer's/Investors to Get into the Market with This two Bedroom End Unit Townhome. Walking Distance to All Major Amenities Including: Schools, Banks, Grocery, Restaurants, Doctors Office. Don't miss this open concept amazing property. (id:61852)
Homelife/miracle Realty Ltd
3036 Abernathy Way
Oakville, Ontario
This executive family residence is a beautifully updated sanctuary nestled on a peaceful, no-sidewalk street in Oakville's highly sought-after Bronte Creek area, offering an exceptional 4+1 bedroom, 4-bathroom layout across over 2700 square feet of refined living space. The home boasts a seamless, modern aesthetic with brand new hardwood floors throughout, a spacious primary suite featuring a 4-piece ensuite, and a functional upper level with three generous additional bedrooms and a study area. Further enhancing its value is a professionally finished basement complete with modern pot lighting, a 3-piece bath, a recreation room, a flexible bedroom/office, and bonus storage, making it a completely turn-key property conveniently located in proximity to excellent schools, parks, and protected forested trails. (id:61852)
Century 21 Green Realty Inc.
21 Thornton Avenue
Toronto, Ontario
This fabulous custom home was rebuilt in 2017 and boasts over 3,000 square feet of quality living space. The entrance features custom stamped concrete stairs and a front veranda with a main door that includes glass side panels. The open-concept main floor has 9-foot coffered ceilings and crown molding in the living and dining areas, complete with a gas fireplace. The oversized modern kitchen features cabinets that extend to the ceiling, granite countertops, a granite backsplash, and a large center island, which overlooks the breakfast area. There is a walk-out through wide glass sliding doors to a spacious custom vinyl deck. An oak floating staircase with wrought iron railing leads to the upper level, where you'll find a large primary bedroom that includes a 5-piece ensuite with a separate glass shower, a deep soaker tub, and a large walk-in closet with crown molding. In addition, there are three more spacious bedrooms, each with closets and crown molding. The professionally finished basement offers a large one-bedroom apartment featuring a modern kitchen with granite countertops, an open-concept living room, and a large bedroom with a double closet and ensuite laundry. There is also a separate area that includes an extra bedroom, additional laundry facilities, and a large cantina. The property includes a private driveway leading to a double heated garage with running water and a separate electrical panel. Other features include a built-in brick BBQ, front sprinklers, and a rough-in for a heated driveway that is ready to finish. (id:61852)
RE/MAX Ultimate Realty Inc.
Basement - 2421 Arbordale Drive
Mississauga, Ontario
This 2023 Ultra Luxury Custom Home Offers a Very Rare Luxurious, Appox. 1100 Sq Ft, 2 Bedrooms Legal Basement Unit In a Prestigious & Upscale Area of Cooksville, Nestled Amongst Multi-Million Dollar Homes! High 9' Ceilings, Well-Lit Rooms, Large Above Ground Windows, Large Closets, 4 Piece Bath W/His & Hers Sinks, Large Glass Enclosed Standup Shower With Rain Shower Head & Handheld Shower Head, Floating Vanity and Riobel Fixtures. Large Light Filled Entry Door Open To Inviting Living Area W/Electric Fireplace, Newer Kitchen, Custom Porcelain Countertop, Newer Stainless Steel Appliances Incl: Fridge, Stove, Built-In Dishwasher & Microwave. Private Laundry Ensuite With Washer & Dryer. Close to Parks, Port Credit Schools, Trillium Hospital, Transit & Square One. 5 Minutes to Sherway Gardens Mall. Under 20 Minutes to Downtown Toronto. *Tenant to Pay 40% of All Utilities (Electricity, Gas & Water Month to Month Cost)*. **No Smokers** **One Parking Space Included for One Car - No Pickup Truck or Oversized Vehicle** 24 hours notice for All Showings** (id:61852)
Royal LePage Realty Centre
29 Nickel Crescent
Brampton, Ontario
Welcome to 29 Nickel Cres, Brampton Located on ~100' Deep Lot with Country Style Backyard Right in the City Features Great Curb Appeal with Interlocked Driveway Leads to Welcoming Foyer...Bright and Spacious Living Room Overlooks to Landscaped Front Yard...Dining Area Great for Family Get Togethers...Cozy Family Room with Fire Place Overlooks to Beautiful Privately Fenced backyard...Large Eat in Kitchen With Breakfast Area walks out to Beautiful Oasis with In Ground Pool, Interlocked Patio with Gazebo Perfect for Outdoor Entertainment with Family and Friends...4 Generous Sized Bedrooms...4 Washrooms...Finished Basement with Rec Room/Den/5 Pc Washroom Perfect for Indoor Entertainment with Lots of Storage...Upgrades Include: Engineering Hardwood (2022), Pot Lights, Roof (2020), Kitchen Resurfacing (2020); Main Fl Door (2021),Bedroom Windows (2021), Pool Liner (3 years) & Much More...Single Car Garage with Interlocked Driveway with 4 Parking...Ready to Move in Home with Lots of Potential and Close to All Amenities!!!! (id:61852)
RE/MAX Gold Realty Inc.
2406 - 3900 Confederation Parkway Sw
Mississauga, Ontario
Two years new 1 Bedroom + Den, 2 Bathroom luxury condo in the heart of Mississauga. Features 9-ft ceilings, floor-to-ceiling windows, and a walk-out to a full-sized balcony with stunning high-level views of the lake. Modern finishes throughout with a functional and spacious layout. Conveniently located steps to public transit and minutes to Hwy 401 & 403, Square One, shopping, restaurants, and entertainment. Enjoy exceptional building amenities including a fitness centre, indoor pool, steam room, kids play area lounge, dining and party rooms, outdoor terrace with BBQs, and 24-hour security. Includes stainless steel fridge, stove, dishwasher, washer/dryer, and one underground parking spot near the elevator. (id:61852)
Royal LePage Premium One Realty
501 - 11 Bronte Road
Oakville, Ontario
Welcome to The Shores Luxurious Lakeside Living in Bronte Harbour!Experience upscale waterfront living in this stunning suite located in the heart of vibrant Bronte Harbour. Offering over 700 sq. ft. of refined living space, this exceptional 2-bedroom, 2-bath residence combines elegance, comfort, and convenience just steps from the lake, marina, fine dining, and boutique shopping.The open-concept layout features 9-ft ceilings, floor-to-ceiling windows, and engineered hardwood flooring throughout. The gourmet kitchen is a chefs dream with a large working island, high-end integrated appliances, gas cooktop, and granite countertops. The spacious primary bedroom includes a 4-piece ensuite, while the second bedroom is complemented by a 3-piece main bath.Step out to your expansive 234 sq. ft. terrace perfect for entertaining or simply relaxing while enjoying the lakeside ambiance.Enjoy resort-style amenities including a fitness centre, party room, games room with billiards, guest suite, car wash, and 24-hour concierge service.Fall in love with The Shores where luxury meets the lakefront lifestyle. (id:61852)
Royal LePage Real Estate Services Ltd.
97 Edgecroft Road
Toronto, Ontario
Welcome To 97 Edgecroft Road. Great opportunity To Live In or Rent Out. It is Fully Renovated In Every Room. This Home Has A New Layout( Done 2012) distinguishing It From Bungalows in Neighborhood. This Charming Bungalow Is Situated on A Huge Rectangular Lot With 2 Detached Garages making it rare in South Etobicoke. Garages can be Used To Park Most Car Sizes plus lots Of Space To Store. Private Driveway And Fully Fenced Yard. Driveway Can Fit 7 Cars To Park. Basement gets so Bright With 2 Egress Windows in Recreation Room. Gas Fire Place In Basement. Home Has 2 Sets Of Washer Dryer. Attached Deck Built June 2021 Inspected By City. Most Of Renovations Were Done in Last 3 Years. Central Ac Is In Good Working Condition And Furnace Was Serviced In January 2024 New Circuit Breaker Was Installed. Furnace is In Good Working Condition. Carson Dunlop Home Inspection Available Upon Request. All Lights Are LED Lighting In Every Room Making Hydro Bill Lower. Exterior Security LED Light For Driveway. All Items Are Upgraded in The Home Making It a Full Renovated Home. Thermostat is smart nestled Google installed in 2025. (id:61852)
Aimhome Realty Inc.
2001 - 395 Square One Drive
Mississauga, Ontario
Condominiums at Square One District by Daniels is situated in a prime location in the heart of the Mississauga City Centre area. This The Antique model one-bedroom plus den, one-bathroom suite offers 600 square feet of interior space with a 42 sq ft balcony. Amenities include a fitness centre with half-court basketball court and climbing wall, co-working zone, community gardening plots with garden prep studio, lounge with connecting outdoor terrace, dining studio with catering kitchen, as well as indoor and outdoor kids zones complete with craft studio, homework space, activity zones and toddler area. Just a quick walk to Square One Shopping Centre, Sheridan College, public transportation and many local amenities. Condominiums at Square One District offers the ultimate in convenience with easy access to Mississauga Transit, GO Transit, Highways 403, 401 and 407. Designed for urban living, thoughtfully designed Custom-designed contemporary kitchen cabinetry, with soft-close hardware and Kitchen Island. Prime location in the heart of the Mississauga City Centre area! 1 Parking and 1 Locker included. (id:61852)
Century 21 Miller Real Estate Ltd.
206 - 611 Holly Avenue
Milton, Ontario
The unit will be Fully Built, ready to move in with your furniture. 2nd Floor Professional Space With Lots Of Windows And Plaza Exposure To Derry Road. Plenty Of Parking Space, Great Tenant Mix, Easy Access To Highway 25, James Snow Parkway And Thompson Road- Surrounded By Residential. Great Location For Tutoring Place, Professional Offices (Accountants, Lawyers, Consultants, General Service And Other Professional Uses)... (id:61852)
Pontis Realty Inc.
818 - 86 Dundas Street E
Mississauga, Ontario
Welcome to Artform Condos built by Renowned Emblem Builders, a Modern building located in the very convenient Cooksville community. This stunning 2-bedroom + Den with 2-bathrooms features an open-concept layout, 9-ft ceilings, and for bright natural light floor-to-ceiling windows. Beautiful Kitchen with stainless steel appliances, quartz countertops, and ample storage, living and dining area with access to balcony to enjoying evening tea with friends and family. The Den can also be used for home office or kids area, Two good sized Bedrooms with closet. This carpet-free home boasts stylish light vinyl flooring, Nice light fixtures, and modern finishes throughout. Included with the unit 1 underground parking spot and 1 locker for extra storage. Artform Condos offers residents an array of amenities including a 24-hour concierge, Gym, Play area, party room, outdoor terrace with BBQs, and much more. Close to Transit, minutes to Square One mall, Cooksville GO station, Sheridan College, and major highways, Very convenient location and luxurious Building to Live! Make This Yours Today! (id:61852)
Pontis Realty Inc.
205 - 26 Hall Road
Halton Hills, Ontario
This sought after 'Bristol' model offers 1237 sqft (as per builder floor plans), great views of the ravine & loads of natural light with modern touches! The large 2 bedrooms will accommodate king size beds with the primary having a large walk-in closet & 3 piece bath (walk-in shower + grab bars), 2 full bathrooms, upgraded luxury vinyl flooring & baseboards, upgraded LED light fixtures, large kitchen with LED pot lights offering plenty of cupboards, counter space & 'live edge' breakfast bar. This well managed building has maintenance fees which include everything but hydro (approx $100/month) & cable! Walk-out to private balcony, low property taxes (2025 were $2856.94). The heat pump & hot water tank are owned by the corporation & the water softener is owned by the Seller (2022). Underground parking and loads of visitor parking is available. Stainless steel dishwasher (2022), stove (2024), In suite washer/dryer (2024). Amenities include - underground parking, locker, community bbq area, gym, party room with kitchen, games room, car wash, bike storage. Easy walk to the 'Hungry Hollow' trail system, parks & restaurants. (id:61852)
Royal LePage Meadowtowne Realty
119 - 48 C Line
Orangeville, Ontario
Welcome to this sun-filled corner-lot home at 48 C Line #119, Orangeville! Step inside a bright, open-concept layout where the living and dining areas flow seamlessly. The living room features a cozy fireplace and large windows, while a versatile loft overlooks the main area - perfect for a home office, reading nook, or family lounge. The sleek kitchen boasts quartz countertops, stainless steel appliances, a breakfast area, and a walkout to a private backyard - ideal for entertaining or relaxing outdoors. Main-floor primary bedroom offers comfort and convenience, paired with main-floor laundry. Upstairs, find two additional large bedrooms and a modern 3-piece bath. The lower level features a finished staircase to the basement, ready for your personal touches. POTL Fee: $171/month. Walking distance to schools, parks, trails, and amenities. Don't miss this rare opportunity to own a corner-lot home in one of Orangeville's most desirable neighborhoods. Listing has virtually staged photos. (id:61852)
Century 21 Leading Edge Realty Inc.
1610 Magenta Court
Mississauga, Ontario
Presenting a rare opportunity to create a future masterpiece in one of Mississauga's most prestigious neighbourhoods! Welcome to 1610 Magenta Crt, where tree-lined streets, top-ranked schools, and the charm of Port Credit converge to offer an unparalleled lifestyle. Just moments from lakefront trails, boutique shops, and upscale dining, this property offers more than a home, it offers a vision for the most discerning of buyers. Currently showcasing a well-kept 3-bedroom residence with a full basement and combined living/dining space, this address can be rented for steady income, or reimagined entirely. Picture a custom-designed home with soaring ceilings, expansive windows, and seamless indoor-outdoor living tailored to your lifestyle. For builders and investors, the lot presents the exciting possibility of building 2 semi-detached homes (subject to City approval), unlocking future value in a high-demand community. Whether you're dreaming of a bespoke forever home or pursuing a thoughtful development, seize the opportunity of bringing your bold vision to life. (id:61852)
Sam Mcdadi Real Estate Inc.
