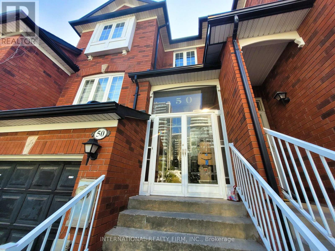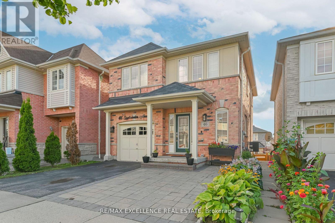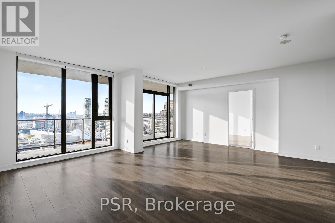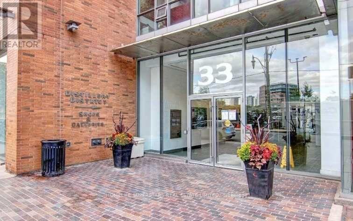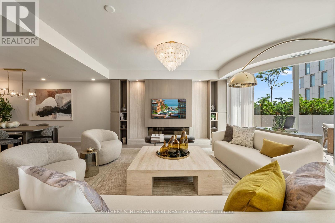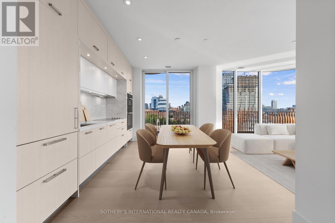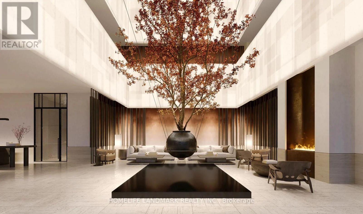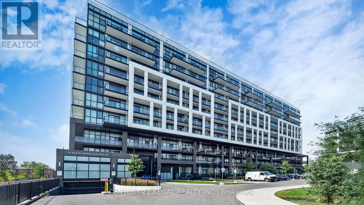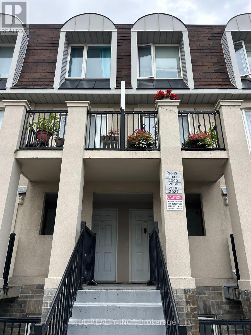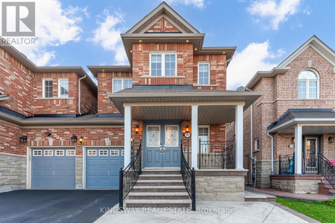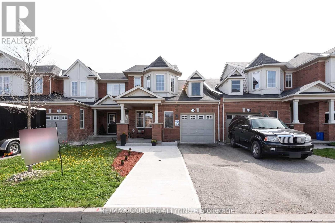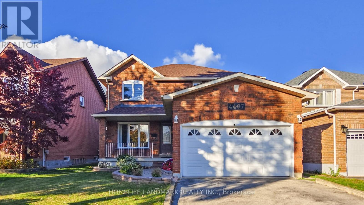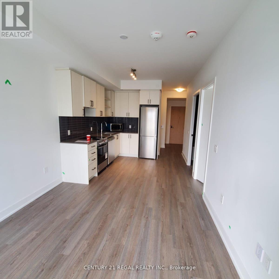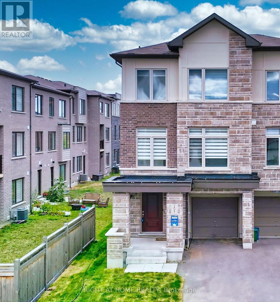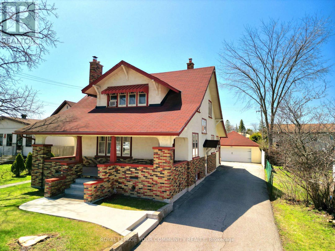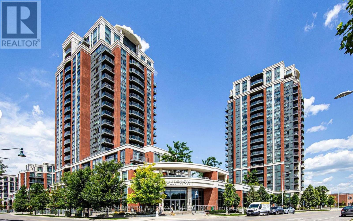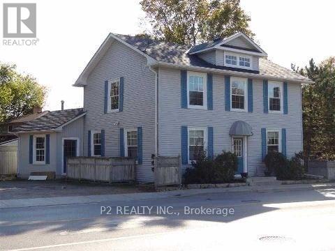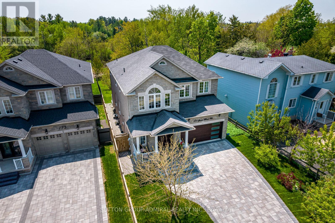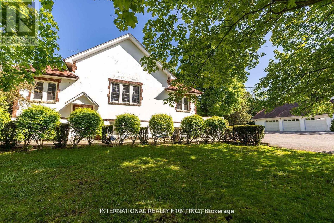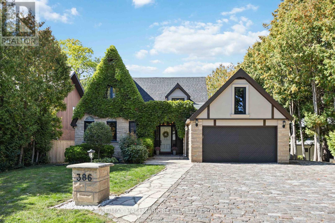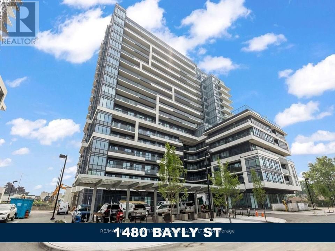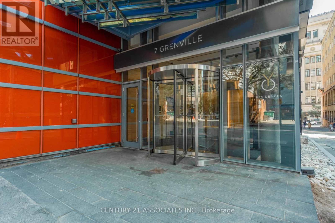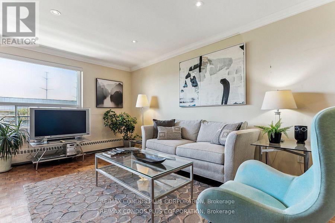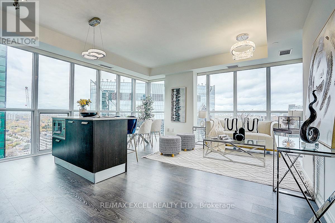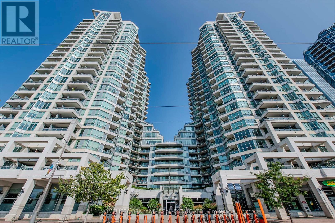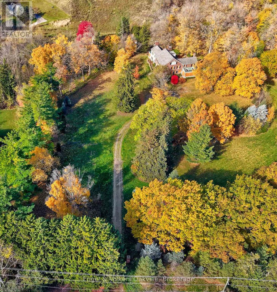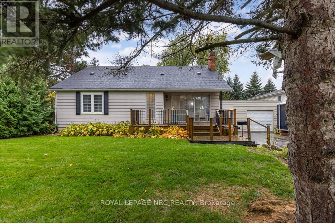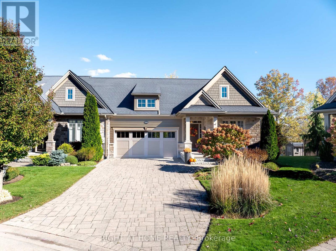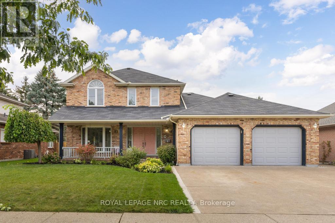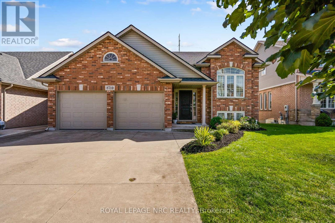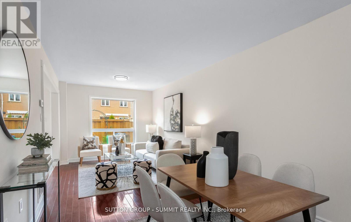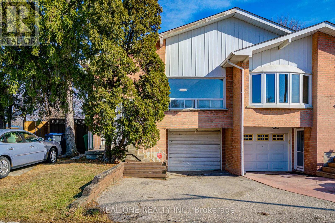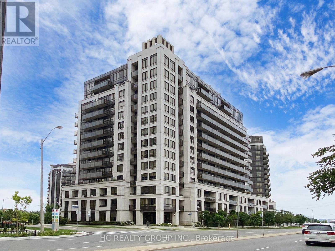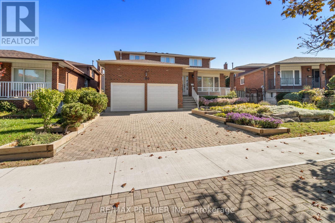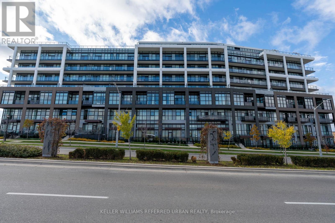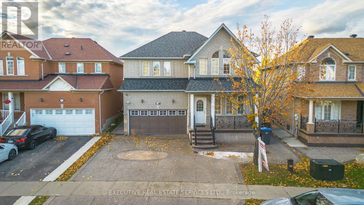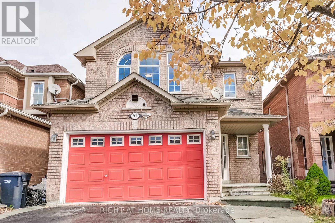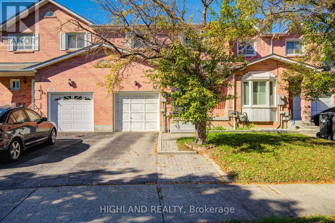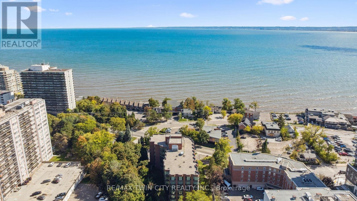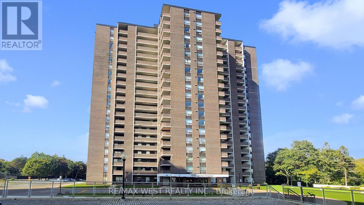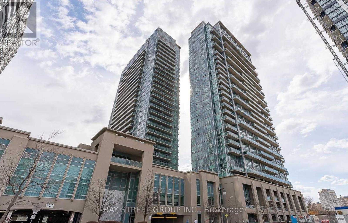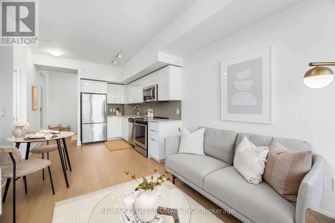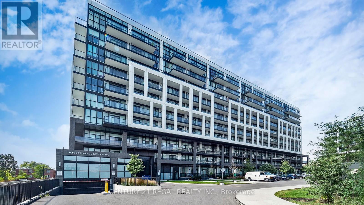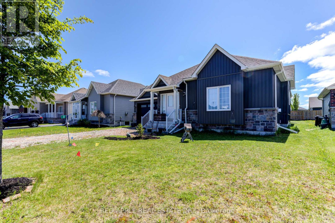50 Beresford Drive
Richmond Hill, Ontario
**Under full renovation! Excellent Floor plan, Rare Opportunity to own this Beautiful & Spacious 3+1-Bedroom 4-Bathroom Townhome in high demand Location. Welcome to the bright and inviting townhouse suited for families seeking comfort and convenience. Wide entrance stairs invites you to this elevated home into a spacious mudroom with double storm doors & entrance doors, and spacious foyer. Centrally located in a prime neighborhood, the home is just a short walk to Viva/YRT transit and Richmond Hill Bus Terminal. Excellent schools, large shopping plazas, Home Depot, Staples, Shoppers Drug Mart, Dollarama, movie theatres, and much more. Minutes to Hillcrest Mall, public libraries, and hospital. Everything you need is close by! The kitchen is the center of the house with a functional island with sink, plenty of storage space. A bright, open-concept with sun light filled living/dining and a family room, it is perfect layout for entertaining and everyday living. Private deck accessible from the basement, perfect for summer family gatherings. Total of 4 bathroom (3 full + 1 powder room). Upstairs features 3 spacious bedrooms, master bedroom includes a 4-piece ensuite and walk-in closet. Basement is a fully finished suite with kitchen and bathroom. Perfect for guests or extra income. Don't miss this opportunity! All new appliances. **Note the house is under construction for a full renovation, will be ready in early November. (id:61852)
International Realty Firm
46 Lloydminster Avenue
Ajax, Ontario
Absolutely Stunning Detached Home with Finished Walkout Basement & Separate Entrance! Located in a high-demand area of Ajax, just minutes from Hwy 401, parks, schools, and all major amenities. Nestled on a beautifully landscaped lot featuring elegant interlocking and vibrant flower beds, this home offers fantastic curb appeal and outdoor charm. Bright, functional layout with no carpet throughout. The spacious, family-sized kitchen boasts brand-new cabinets and a walkout to a large deck - perfect for entertaining. An elegant oak staircase leads to the upper level, featuring a luxurious primary suite with walk-in closet and upgraded ensuite, plus two generous bedrooms and an additional full washroom. A spacious laundry room completes the upper level for added convenience. The finished walkout basement includes a rental-ready suite with kitchen, washroom and combined living/bedroom-ideal for extra income or multi-generational living. A perfect blend of style, comfort and functionality. Don't miss this gem! All information as per seller. (id:61852)
RE/MAX Excellence Real Estate
2207 - 2 St Thomas Street
Toronto, Ontario
Welcome To Two St. Thomas, Where Luxury Living Meets Exceptional Service With Yorkville At Your Doorsteps. This stunning 3-bedroom corner suite spans over 1,400 sq. ft. and offers a spacious split-bedroom layout flooded with natural light. The modern kitchen includes a large island and a custom pantry with ample storage, seamlessly flowing into the open-concept living and dining areas. Enjoy gorgeous west-facing views from the main living space and a large private balcony perfect for outdoor relaxation. The primary bedroom includes a luxurious ensuite and a walk-in closet, while the second and third bedrooms share a well-appointed bathroom with dual access, providing both convenience and privacy. Residents Of Two St. Thomas Enjoy World-Class Amenities, Including A Full-Service Concierge, State-Of-The-Art Fitness Centre, Rooftop Terrace With BBQs And Lounge Areas, Party Room, And An In-House Pet Spa. Experience elevated luxury living surrounded by the very best Yorkville has to offer! (id:61852)
Psr
534 - 33 Mill Street
Toronto, Ontario
South Facing Sunny Loft In The Heart Of Distillery District. 10' Floor To Ceiling Windows & Juliet Balconies W/ Custom Blinds. Hvac Powered By Google Nest, This Unique Floor Plan Offers 835 Sq Ft For Distinct Living, Dining And Open Concept Kitchen W/ Island. Ensuite Bathroom, Spacious 2nd Bdrm, w/Updated Fixtures Throughout. Ample Closets Including A His And Hers In The Master. Top Tier Amenities with Gorgeous Views! (id:61852)
Homelife Superstars Real Estate Limited
217 - 155 Merchants' Wharf
Toronto, Ontario
Indulge Yourself In The Exquisite. This Is Luxury By The Lake. Suite 217 Is A Developer's Masterpiece Featuring A 2 Storey 2416 Square Foot Open Floor Plan, A 240 Square Foot Terrace On Main And A Juliet Balcony In Primary With Breathtaking Water Views. A Home In The Sky, Don't Compromise On Oversized Pantry & Laundry Rooms, Storage Rooms On Both Levels, Custom Closets & Organizers, And Refined Design Upgrades Throughout. Aqualuna Is The Fourth And Final Opportunity To Live In The Much Sought-after Bayside Toronto Community, Which Is Reimagining, Transforming And Innovating The City's Eastern Waterfront. (id:61852)
Sotheby's International Realty Canada
931 - 155 Merchants' Wharf
Toronto, Ontario
Aqualuna Represents The Final Opportunity To Call Bayside Toronto home, A Dynamic 13-acre Waterfront Community With More Than Two Million Square Feet Of Residential, Office, Retail, And Public Spaces, All Just Moments From Downtown. Suite 931 Features A Unique 942 Square Foot Open Floor Plan With Split 2 Bedroom Layout, 2 Bathrooms, Laundry Room, A 250 Square Foot Oversized Balcony & 2 Juliet Balconies. You Can Have It All With Aqualuna's Indoor And Outdoor Amenities. A Fully-Equipped Fitness Studio, Spacious Party Room, Glimmering Outdoor Pool And More All Overlooking Lake Ontario. (id:61852)
Sotheby's International Realty Canada
3908 - 4015 The Exchange
Mississauga, Ontario
Welcome to EX1 at 4015 The Exchange - a landmark residence in Mississauga's vibrant Exchange District! Enjoy modern city living in this brand new 1 bedroom + den suite (approx. 575 sq.ft.) with 9-ft ceilings and an open-concept designer kitchen. The spacious den offers versatility as a home office or study area. Perched on the 39th floor, this bright unit features a large balcony and stunning city views. Steps from Square One Shopping Centre, Sheridan College, restaurants, cinemas, Living Arts Centre, YMCA, City Hall, and the transit terminal. Easy access to HWY 403/401/407/QEW. Over 20,000 sq.ft. of 5-star indoor & outdoor amenities, including a beautifully designed rooftop terrace, will soon be available for residents' enjoyment. Experience the perfect blend of luxury, convenience, and lifestyle in the heart of Downtown Mississauga's most exciting new community! (id:61852)
Homelife Landmark Realty Inc.
24 Oak Forest Common Crescent
Cambridge, Ontario
Welcome to this stunning, brand new never-lived-in townhome located in the highly sought-after community of Westwood Village. Almost 1700 sq ft. Filled with natural light throughout. This open-concept main floor features a updated kitchen with a central island perfect for entertaining or family meals. Upstairs, you'll find a generously sized primary bedroom with big windows a full en-suite bathroom and a walk-in closet. Three additional well-sized bedrooms and a convenient second-floor laundry complete the upper level. Ideally situated close to Highway 401, top-rated schools, shopping malls, and other major amenities... GPS Directions: put Queensbrook Cres, Cambridge, ON - Keep going on same st, Oak Forest Common Crescent will be there on right.. (id:61852)
RE/MAX Gold Realty Inc.
758 Grand Banks Drive
Waterloo, Ontario
Welcome to your new home in the highly sought-after Eastbridge community of Waterloo!This beautifully maintained 4-bedroom, 4-bathroom home offers about 2,500 sq. ft. of finished living space, perfect for families looking for comfort and convenience. Freshly painted, The bright, open-concept main floor features a spacious kitchen with stainless steel appliances, quartz countertops, and a breakfast bar, overlooking a warm and inviting living room. Walk out to a large deck and fully fenced backyard an ideal space for entertaining or relaxing with family and friends.Upstairs, youll find a large primary bedroom with vaulted ceilings, a walk-in closet, and a modern ensuite with a glass shower. Two additional generous bedrooms and a full bath complete the upper level.The finished basement provides extra living space perfect for a family room, play area, or home office.Located close to top-rated schools, RIM Park, Grey Silo Golf Course, scenic trails, shopping, Conestoga Mall, public transit, and the expressway, this home has everything your family needs within minutes.A wonderful place to call home in one of Waterloos most desirable neighborhoods.. (id:61852)
RE/MAX Gold Realty Inc.
314 - 50 George Butchart Drive
Toronto, Ontario
One Plus Den In Downsview Park. Parking & Locker Included. Stunning Upgraded Unit With Lots Of Natural Light And Space. Amenities Include Communal Bar, Barbeques, 24/7 Concierge, Fitness Centre, Lounge, Children's Playroom, Lobby, Study Niches, Co-Working Space, Rock Garden, Dog Wash Area. Perfect Location, Close To Subway, Go Station, Hospital, Shopping, & Major Hwy's. (id:61852)
Century 21 Regal Realty Inc.
1013 - 85 George Appleton Way
Toronto, Ontario
Must see! Really bright! Wonderful location! Free internet! All utilities inclusive! Very close to all amenities! Shopping centers, TTC, subway, etc. Thank you very much!shared bath/kitchen. (id:61852)
Jdl Realty Inc.
3475 Bala Drive
Mississauga, Ontario
Gorgeous Bright & Spacious 4+2 Bedroom Home with Finished Basement in Churchill Meadows Welcome to this beautifully updated 2,388 sq. ft. link home in one of Mississauga's most desirable neighborhoods. With a functional layout, stylish upgrades, and a finished basement with a separate entrance, this property is perfect for families, professionals, or investors seeking extra rental income. Step into the inviting foyer with immaculately maintained hardwood floors, leading to an open-concept living and dining space filled with natural light. The modern kitchen is the heart of the home, featuring quartz countertops, a matching backsplash, porcelain tile, and new Whirlpool smart appliances (2025).The second level offers four spacious bedrooms, including a primary retreat with a walk-in closet and a private ensuite. Bathrooms throughout have been updated with quartz counters, blending style with functionality. The finished basement with its own private entrance adds incredible versatility perfect as an in-law suite, guest space, or a rental unit for additional income. With plumbing rough-ins in place, there's potential to customize even further. With one garage, the house has 3 parking spaces. Recent upgrades include: Whirlpool smart appliances (2025)Freshly painted (2025)New HVAC (2023)Located in a family-friendly community, this home is just steps from schools for all ages (including a brand-new French immersion Catholic school under construction), parks, shopping, trails, and major highways. This is more than just a house its the Churchill Meadows lifestyle you've been waiting for (id:61852)
Kingsway Real Estate
814 Herman Way
Milton, Ontario
Welcome to this bright and spacious 3-bedroom, 3-washroom freehold townhouse with a nanny suite, perfectly situated in one of Milton's most desirable neighborhoods - the Harrison community.This stunning home features an open-concept layout with plenty of natural light. No sidewalk offering extra parking and convenience. The modern kitchen boasts stainless steel appliances, ample cabinetry, and a functional design ideal for family living and entertaining.The upper level includes three generously sized bedrooms, including a spacious primary suite. The nanny suite in the basement provides flexibility for extended family, guests, or a home office.Located in a top-rated school district, this home is perfect for families. Enjoy walking distance to shopping centers, parks, and trails, with a bus stop right at your doorstep for easy commuting.**HOUSE PICTURES AND VT ARE TAKEN WITH THE STAGING. HOUSE IS CURRENTLY TENANTED AND DOES NOT LOOK THE SAME** (id:61852)
RE/MAX Gold Realty Inc.
4497 Longmoor Road
Mississauga, Ontario
This beautifully renovated executive home in Central Erin Mills features four generously sized bedrooms and 3.5 bathrooms, offering a refined blend of sophistication and everyday comfort in one of Mississauga's most sought-after communities. The main level showcases a warm family room with a custom built-in entertainment unit and pot lights, a formal dining space, and a newly updated laundry room (2025), all set on engineered hardwood flooring that extends to the upper level. The bright eat-in kitchen, renovated approximately five years ago and equipped with a new refrigerator (2025), opens to a private backyard with a large covered deck-perfect for morning coffee or weekend gatherings. The professionally finished basement (2019) adds valuable living space with a spacious recreation room featuring an electric fireplace, a three-piece bathroom, and two flexible rooms ideal for a home office, gym, or guest suite, with rough-ins in place for future upgrades. Recent improvements include a new roof (2025). Conveniently located near top-ranked schools, Highway 403, Credit Valley Hospital, and major shopping centres, this home delivers the ideal combination of comfort, location, and lifestyle. (id:61852)
Homelife Landmark Realty Inc.
706 - 8010 Derry Road
Milton, Ontario
Beautiful 1+Den Condo in the Heart of Milton Connectt Condos Available for Lease . Experience Luxury with Great Finishes . Ideal for professionals, couples, and small families , this 622 Sq ft unit offers a Great Layout for Daily use . open concept living space with modern kitchen featuring stainless steel appliances, quartz countertops ideal for cooking or entertaining. The suite Has a full bathroom, plus convenient powder room, and Ensuite laundry. The private den can be used as a home office or guest/Kid room, . Location is the Key factor to lease this condo as this is surrounded by all Amenities . Minutes to the Milton GO Station for Professionals commute to Toronto Daily , Near by Amenities includes shopping, parks , Restaurant and much more. Easy access to Highways 401 and 407.Condo also offer top-tier amenities including a swimming pool, pet spa, guest suites, Wi-Fi lounge, and so much more . One underground parking spot ,Locker and Internet is also Included in Lease term (id:61852)
Century 21 Green Realty Inc.
609 - 50 George Butchart Drive
Toronto, Ontario
One Plus Den In Downsview Park. Parking & Locker Included. Den like a 2nd Bedroom. Large Balcony. Stunning Upgraded Unit With Lots Of Natural Light And Space. Beautiful views from Balcony. Amenities Include Communal Bar, Barbeques, 24/7 Concierge, Fitness Centre, Lounge, Children's Playroom, Lobby, Study Niches, Co-Working Space, Rock Garden. Perfect Location, Close To Subway, Go Station, Hospital, Shopping, & Major Hwy's. (id:61852)
Century 21 Regal Realty Inc.
209 Vantage Loop
Newmarket, Ontario
Stunning, sun-filled FREEHOLD end-unit townhouse that truly feels like a semi-detached home! Nestled in the highly desirable Woodland Hill community, this home is just minutes from Upper Canada Mall, GO Transit, Southlake Hospital, Walmart, Costco, schools, parks, Hwy 404, and all essential amenities.The open-concept layout is perfect for modern family living, featuring gleaming hardwood floors on the ground and main levels, freshly painted interiors, and a newly re-sodded yard ideal for outdoor enjoyment. Move-in ready with beautifully upgraded finishes throughout, including Berber carpeting, premium bathroom tiles, and custom kitchen and bathroom cabinetry.The gourmet kitchen is a true showstopper, boasting a marble-inspired backsplash, high-end appliances, a sleek range with a smart rangehood that automatically activates when it senses heat, and a refrigerator with a built-in screenall seamlessly connected via an app. Modern LED bathroom mirrors complete the luxurious touches, combining style and functionality. (id:61852)
Right At Home Realty
20812 Dalton Road
Georgina, Ontario
Charming and unique Craftsman-style home in the heart of Sutton, featuring 4 bedrooms, 2 bathrooms, and over 2,000 sq. ft. of living space. Beautifully maintained and full of character, this spacious rental offers large bedrooms, plenty of closet space, and versatile living areas perfect for families. Enjoy an oversized covered front porch, perfect for morning coffee, and a large back deck that's ideal for entertaining or unwinding at the end of the day. The detached two-car garage with hydro offers ample storage. A massive 10-car driveway ensures there's always room for family, guests, clients, or extra vehicles. Main floor laundry for added convenience and a warm, inviting feel throughout. This home blends character, comfort, and functionality in a way that's hard to find. Located in the heart of Sutton, just steps away from numerous schools and all amenities. Utilities included. (Gas, Water & Hydro). (id:61852)
Royal LePage Your Community Realty
710 - 1 Uptown Drive
Markham, Ontario
Larger One Bedroom 596Sq Ft+55Sq Ft Balcony. In Prime Markham Location, Bright & Spacious Layout With East View, Stainless Steel Kitchen Appliances, 24 Hrs Concierge With Great Facilities, Steps To Public Transit, Restaurants, Banks & Supermarket. Close To Hwy 404/407, One Parking And One Locker Included.Newly Painted and New Laminate Floor! (id:61852)
Mehome Realty (Ontario) Inc.
Upper Level - 253 Prospect Street
Newmarket, Ontario
All Utilities Inclusive In The Lease Price!!! Beautiful Century Home In The Heart Of Downtown Newmarket. This Upper Level Executive 2 Bedroom Suite Features A Modern Kitchen, New Windows, Solid Doors. Approximately 1,100 Square Feet, One Surface Parking Spot Included. Ideal Location For Home Office. Great Location Close To Hospital, Shops, Restaurants, Transit And Fairy Lake. (id:61852)
P2 Realty Inc.
171 Sunset Beach Road
Richmond Hill, Ontario
One of a kind custom home on sought after street in Oak Ridges Lake Wilcox with multi million $ mansions, steps to the lake, park, public transit & more. Situated on extra big lot and embraced by scenic natural beauty, backing onto conservation! Unique European wall and ceiling treatments and designer touches throughout: stunning stretch ceilings, chef's kitchen made in Germany, Italian tiles, premium appliances, quartz countertops, custom window treatments, chandeliers & more.Brand new lower level features walk/up to your private oasis for nature lovers, full chef's kitchen with waterfall quartz centre island and brand new appliance package, open to huge rec. Open concept, oversized deck off breakfast area, ravines on 2 sides, interlock (2022), ample storage space, 200 amp panel, electrical car charger. Original owner. (id:61852)
Sutton Group-Admiral Realty Inc.
138 Columbus Road W
Oshawa, Ontario
Enjoy the charm and ambiance the quaint village of Columbus has to offer minutes away from the conveniences of North Oshawa. Minutes to Hwy 407 ramp at Simcoe. This Unique 5 Bedroom Home Boasts 2 Bonus Outbuildings. The detached Triple Car Garage Comes With A Loft (Approx. 2,000 Sq. Ft.). to Accommodate Your Vehicles, Equipment Or Toys! The 30 X 50 Ft. Outbuilding Has A Concrete Flooring , 100 Amp Panel & Insulated With Spray Foam, And Drive-In Door. The outbuildings may be suitable for home-based business or your personal hobby. (id:61852)
International Realty Firm
386 Woodgrange Avenue
Pickering, Ontario
Dear Future Buyer - Welcome to a home that has been so much more than four walls for us. It's been our sanctuary. Every corner was designed with love and care, offering both comfort and connection to nature. Summers have meant afternoons by the saltwater pool, paddling down the Rouge River to the beach, and gathering on the deck to watch the sun set over the ravine. Winters brought skating on the frozen river, cozy nights in the indoor cedar sauna, or movie marathons in the lower level with the custom theatre screen and wet bar.The kitchen has been the heart of our home - crafted for cooking, laughter, and late-night conversations. Spa-like bathrooms with heated floors became places to pause and recharge, while the versatile guest suite with its art room brought creativity and inspiration into our everyday life. Even the garage has been thoughtfully designed, with bonus attic storage and double doors that open on both sides for convenience. What truly makes this place special, though, is the community. Neighbours greet each other warmly, children safely walk to school, and weekends are filled with biking to the conservation park or discovering hidden paths that lead straight to Rouge Beach. It's peaceful and surrounded by nature, yet surprisingly central to everything the GTA offers.This home has given us countless memories of joy, comfort, and connection. Our greatest hope is that it does the same for you, that you feel welcomed the moment you arrive, and that life here brings you the same sense of belonging that we've cherished. With warmth, The Sellers. (id:61852)
RE/MAX Hallmark Realty Ltd.
908 - 1480 Bayly Street
Pickering, Ontario
Bright & Spacious Unit Boasts Open Concept Layout With Media Niche Perfect For Home Office, Upgraded Kitchen With S/S Appliances, Quartz Countertops & Backsplash. Enjoy The Morning Sunrise Views From The Large Full Length East Facing Balcony. Who Needs A Car When You Live This Close To Everything In The Heart Of Pickering! 5 Mins Walk To The Go Train & Bus Stop At Your Door. Short Walk To All The Shopping Conveniences At The Pickering Town Centre As Well As The Pickering Waterfront Trail & Parks. Pickering Live Casino Entertainment Complex Just A Short Bus Ride Away. This Building Is Well Equipped With Fantastic Amenities Including Exercise Room & Yoga Studio, Lobby Lounge, Pet Spa, Rooftop Terrace With Cabanas & Bbqs, Outdoor Pool, Party Room, Billiard Lounge & More. 24hr sercuity/concierge & lots of guest parking. (id:61852)
RE/MAX Hallmark First Group Realty Ltd.
7 Grenville Street
Toronto, Ontario
YC Condos in the heart of Downtown Toronto... Corner unit with huge wrap around balcony. Spacious unit 1085 Sq. ft. (690+395 as per floorplan). Enjoy breath taking views of Downtown and Lake Ontario. You are above clouds. Primary bedroom with ensuite bathroom; secondary bedroom with semi-ensuite bathroom.Enjoy excellent amenities; Steps to shopping, subway, restaurants, Yorkville, Ryerson/TMU, UofT. Free visitor parking. Will be painted prior to occupancy. Pictures were taken before tenant moved in. *May also be leased furnished (for $3600)* (id:61852)
Century 21 Associates Inc.
409 - 71 Jonesville Crescent
Toronto, Ontario
Buyers & Agents check this out! Turn Key Unit that checks all the boxes! Value-Space-Location! Top Floor, 735 Sq. Ft. 1 Bdrm. Dining Room W/Sliding door W/O to Private 138 Sq Ft Balcony-only 3 one BR units have this size Superb bright S/W Panoramic View on Quiet North York residential Street W/Multi million dollar Townhomes. This full reno (gutted 15 years ago) Total Custom Upgraded unit W/continuing updates to present HAS Large thermal windows-smooth ceilings-crown moldings-7 in. baseboards. 2 Panel doors-Recessed lighting & tracks-Updated Electrical W/Extra Decora wall outlets & Dimmer Switches- High end finishes. 13 Ft Granite Counters. Kit w/12 drawers-abundant storage upper Cabinets - spacious Base cabinets -Chrome Lazy Susan-Slat wood Wine rack. Large Breakfast bar, Travertine stone Backsplash & Flooring. Ready for Gourmet cooking & Sumptuous entertaining--before strolling to the private 31.8 ft Updated April 2025 Balcony to enjoy a beautiful evening view. LRT on Eglinton East. Bermondsey & Victoria Park stops working soon, Minutes to all amenities in multiple Plazas & Bus to Downtown. Note low ALL inclusive Maint.+Taxes ONLY $604.51 Do not miss out on this markets amazing opportunity. Motivated Seller! (id:61852)
RE/MAX Condos Plus Corporation
2707 - 9 Bogert Avenue
Toronto, Ontario
STUNNING VIEW, Just Off Yonge St###Yonge/Sheppard## 1Min Walking To Yonge St Subway****direct Indoor Access To Yonge /Sheppard Subway Line),Shopping,Dining****ONE OF A KIND---------North West Corner Exposure-High Ceiling(9Ft) & Floor To Ceiling Window------BREATHTAKING--Panoramic View Of City Sunset ****880Sf As per builder Plan------------------------2Bedrm+Den W/2Washrms & North Exp Open Balcony & One(1) Parkking at P4 with exclude space, ****Ideal---Split Bedrm & Open Concept Floor Plan----Living & Dining & Kitchen openly combined & wrapped by Flr To Ceiling Windows***Culinary Experience/Upgraded(Spent $$$) Kitchen Inc Large Centre Island w/Breakfast Bar area & B-I Wine Fridge & Good Size of Prim Bedrm & 4Pcs Ensuite --W/I Closet**Cozy--Overlooking Open Balcony 2nd Bedrm ***Fantastic Building Amenities----24Hrs Concierge,Visitor Parkings,Indoor Pool,Gym,Guest Suites,Party/Meeting Room **EXTRAS** *Paneled Fridge,B/I Cooktop,B/I Hood Fan,B/I S/S Dishwasher,B/I Wine Fridge,Widened Kitchen Island,Front-Load Washer/Dryer (id:61852)
RE/MAX Excel Realty Ltd.
323 - 230 Queens Quay W
Toronto, Ontario
Attention First-Time Home Buyers, Downsizers, And Investors: Welcome To The Highly Sought After Riviera! This Bright And Spacious One Bedroom Unit Offers A Beautiful, Unobstructed South Facing Lakeview. The Private Balcony Offers Gorgeous Views Of The Harbourfront. Enjoy Condo Living At Its Finest With Amenities Including Concierge, Indoor Pool, Gym, BBQs, Guest Suites, And Visitor Parking. Your Lifestyle Continues In This Fantastic Location Just Steps Away From TTC, Boardwalk, Parks And Trails, Billy Bishop Airport, National Yacht Club, Grocery Stores, W/I Clinic, Restaurants, Shops At The Harbourfront Centre, And Much More! Some Photos Have Been Edited And Virtually Staged. (id:61852)
Homelife/yorkland Real Estate Ltd.
345 Mountain Brow Road
Hamilton, Ontario
Welcome to 345 Mountain Brow Road, Waterdown! A truly once-in-a-generation opportunity to build your custom estate on a massive, private, approximately 3-acre lot. This spectacular property features a classic 7-bedroom, 5-bathroom home suitable for a renovation or a dream architectural rebuild. The expansive, treed lot offers incredible privacy and abundant open space. Enjoy the feeling of seclusion while remaining minutes from downtown Waterdown, Burlington, and the Aldershot GO Station. This is the perfect canvas for your legacy home. Waterdown offers the best of both worlds, combining the small-town charm and strong community feel with modern conveniences and easy access to larger cities. Residents enjoy a beautiful natural setting, highlighted by the stunning Smokey Hollow Waterfall and the surrounding Bruce Trail for hiking and outdoor recreation. The historic Waterdown Village (downtown) is a vibrant hub featuring unique boutiques, cozy cafes, excellent local eateries, and essential services, all providing a friendly, personalized experience. (id:61852)
Engel & Volkers Oakville
22 Beamer Avenue
St. Catharines, Ontario
There's something special about a home that has been loved and cared for over the years, and 22 Beamer Avenue carries that feeling in every corner. Sitting on a large lot in the north end of St. Catharines, this classic 1.5-storey property offers space, warmth, and a true sense of home. Tucked along a mature tree-lined street, it's the kind of place that feels inviting from the moment you arrive. Step through the front door into a welcoming living room with a large window that fills the space with natural light. A cozy fireplace adds to the charm and makes this the perfect spot to gather. From here, the layout flows into the eat-in kitchen, beautifully updated in 2020. With bright lighting, abundant storage, and an island at the centre, this kitchen is designed for everyday living and easy entertaining. Also on the main level is a spacious bedroom with a double closet, an office framed by an arched doorway, and a generous 4-piece bath featuring a soaker tub, separate shower, large vanity, and heated floors. Upstairs, you'll find 2 bright bedrooms, each with ample storage, along with a 3-piece bath. The finished basement expands the living area with a rec room complete with a fireplace and bar, a bonus room that can serve as a gym, den, or office, another 3-piece bathroom, and a spacious laundry room. Outside, the fully fenced backyard is private and inviting. The covered patio is ideal for BBQs and outdoor dining, while the large yard offers endless potential for gardens, play space, or quiet evenings under the trees. A garden shed adds extra convenience for storage or hobbies, while the attached garage boasts 220volt service for additional power needs. Located in a peaceful pocket of the city's north end, this home sits close to great schools, beautiful parks, and the lakefront, with shopping and daily amenities minutes away. Spacious, bright, and lovingly maintained, 22 Beamer Avenue captures what family living in north-end St. Catharines is all about. (id:61852)
Royal LePage NRC Realty
106 Coyle Court
Welland, Ontario
Pride of home ownership sitting on a Cul-De-Sac! With more than 2400sqft of living space, this beautiful well-maintained 2+1 bedroom and 3-bathroom bungalow has everything you need such as a 2 car garage that can easily fit 2 vehicles inside! As you enter, you step into a beautiful open concept layout. A stunning kitchen comes with its own walk-in pantry with custom shelving, a large centre island that can easily seat 4 people, quartz countertops, and stainless steel appliances. Your dining area walks out to a beautiful patio where you can enjoy your morning coffee while overlooking the serene pond. Your spacious primary bedroom with gorgeous views, comes with a large walk-in closet with custom shelving, a stunning 5pc bathroom with his/her sinks and a glass standing shower. A main floor laundry rough-in has already been installed bringing convenience to you. As you head downstairs to your open concept basement, you walk into a large recreation area which is perfect for watching the game or family movie nights. A large third bedroom also adds privacy and more space. A third full washroom makes it easier to entertain without having to go upstairs. Not to mention the ample amount of storage space you have. A beautifully curated kitchenette also makes this space an entertainer's dream. Walking out to the vast pie-shaped lot, you have so many options to create a beautiful oasis all while overlooking trees, and a beautiful pond. Truly cared for by its original owners, you will feel right at home. (id:61852)
Right At Home Realty
83 First Street Louth
St. Catharines, Ontario
There's something timeless about a home that has been loved by the same family since day one. That feeling of comfort and permanence begins the moment you arrive at this classic 2-storey in a sought-after St. Catharines neighbourhood. With its double garage, covered front porch, bay window, and welcoming double doors, curb appeal comes naturally here. Set back on a generous lawn with low-maintenance yet charming gardens, the house makes an impression before you even step inside. The main floor opens with a grand curved staircase in the foyer, setting the stage for the character and space that define this home. From here, you'll find a family room anchored by a bay window, flowing seamlessly into a formal dining room. The eat-in kitchen sits at the heart of the home and connects directly to the sunken living room where a fireplace and oversized window create that classic, movie-like atmosphere. Just beyond, a 3-season sunroom opens onto the backyard. With an inground pool, shed, fenced yard, and low-maintenance gardens, this space is ready for entertaining or unwinding. Also on this level: a powder room and a laundry room that doubles as a mudroom. Upstairs, 3 large bedrooms offer plenty of room for everyone. The primary bedroom includes a walk-in closet, while the others feature double closets. A skylight and high ceilings brighten the landing, while a 4-piece bath with a jacuzzi tub and separate shower serves the level. The basement expands the living space even further with a massive rec room perfect for a home theatre, games area, or gym. A 4th bedroom, 4-piece bath, cold cellar, and abundant storage complete this level. With hardwood floors throughout the main and second levels, classic French doors, thoughtful light fixtures, and features that never go out of style, this is a quintessential family home in a location that connects you to parks, schools, and shopping. With space to spare and stories still to tell, this home is ready for its next chapter! (id:61852)
Royal LePage NRC Realty
8710 Milomir Street
Niagara Falls, Ontario
Grab your wish list and get ready to start checking things off, because 8710 Milomir Street has it all! This raised bungalow feels instantly welcoming with open living spaces, sun-filled rooms, and a layout that keeps family life flowing with ease. Lovingly maintained by the original owners, this home was designed to feel both solid and spacious. From the street, the home greets you with great curb appeal, a low-maintenance front yard, a double garage, and a 4-car driveway. Step inside to a foyer with a double closet and direct access to the garage, making day-to-day living easy. The main floor opens into a generous living room and just beyond, the kitchen offers ample cabinetry, a central island, and stainless steel appliances. It opens into the dining area, which can easily fit a family table, making it the heart of the home for holidays, birthdays, and everything in between. Rounding out this floor are a 4-piece bathroom and 3 generous bedrooms with double closets, including a large primary bedroom with its own 3-piece ensuite. Thoughtful details throughout include vaulted ceilings, oak hardwood floors, ample storage, and natural light in every room. The lower level is a blank canvas full of potential. With 9ft ceilings, large windows, roughed-in plumbing, and access from both inside the home and the garage, its ready to become whatever you need it to be, whether that's an in-law suite, a rec room, a home gym, or an office. Off the dining room, sliding doors lead to a covered back deck that overlooks the fenced yard. With no rear neighbours, it's a private space with room to play, garden, or simply relax. A concrete pad is already in place, ready for a future shed. The location only adds to the appeal with family-friendly streets, Kalar Sports Park and the Niagara United Soccer Club around the corner, great schools on the bus route, and nearby amenities. At 8710 Milomir Street, the wish list isn't just checked; it's complete. (id:61852)
Royal LePage NRC Realty
47 - 550 Steddick Court
Mississauga, Ontario
Freshly painted and move-in ready, this spacious and well-maintained home is perfect for first-time buyers or growing families. Nestled in a quiet and family-friendly enclave, it offers the peace and privacy you crave while still being centrally located with convenient street access and excellent public transportation options. Enjoy easy connectivity to major highways, nearby shopping centers, grocery stores, and popular big-box retailers. The fully enclosed backyard provides a safe and private space for kids, pets, or weekend gatherings. With a thoughtful layout and good sized bedrooms this home delivers outstanding value in a sought-after Mississauga neighborhood.Don't miss this fantastic opportunity to own a great-sized home at an affordable price! (id:61852)
Sutton Group - Summit Realty Inc.
2 - 2525 Trident Avenue
Mississauga, Ontario
Spacious three-level unit in a 5 level backsplit Semi featuring total 3 bedroom(1 bedroom on the main floor and 2 bedrooms in the lower levels) 2 kitchens, 2 full bathrooms, and in-suite laundry.The upper level and garage are not included in the rent and are currently vacant. One driveway parking space is included. An additional parking space may be rented for $50/month under a separate month-to-month lease, which the landlord may terminate at any time.The unit covers three connected backsplit levels with interior stairs:Main Floor (direct access door from backyard patio door): 1 bedroom, family room, kitchen, and full bathroom.Lower Two Levels (direct access door from side door beside garage): 2 bedrooms, kitchen, full bathroom, and its own laundry area.Conveniently located close to supermarkets, highways, transit, hospital, and shopping plazas.Note: Air conditioning not working. Seller makes no representations or warranties regarding the retrofit status of the lower levels. The current layout has existed for over 20 years, prior to the Seller's ownership.Seller will consider both short-term and long-term leases - short term is preferred.Property is also being offered for sale.Tenant pay rent+ utilities. AVAILABLE Immediately. (id:61852)
Real One Realty Inc.
1102 - 55 De Boers Drive
Toronto, Ontario
Spacious 1+1 Bedroom At Metro Place Located At Allen & Sheppard With Easy Access To Subway/TTC, Yorkdale Shopping Centre, Costco, Downtown, York University, 400/401 Highways, Downsview Park. 1 Bedroom Plus Den, Den Can Be Used As A 2nd Bedroom/Office, Modern Kitchen With Granite Top & Breakfast Bar, Functional Layout With Large Balcony, Unobstructed View, 1 Underground Parking & 1 Locker. Amenities:Indoor Pool, Gym, Party Room, 24 Hr Concierge/Security & More. (id:61852)
Hc Realty Group Inc.
180 Benjamin Boake Trail
Toronto, Ontario
First time to market! This immaculately maintained and lovingly cared-for family home sits proudly on a quiet sought after crescent, surrounded by beautiful parks and ravines in the area while offering timeless curb appeal, while offering a welcoming front verandah, double interlock driveway, two large garages and pristine landscaped grounds. Enjoy the beauty of magnificent perennial gardens, mature trees, natural stone rockery and walkway extending to the fully fenced backyard - perfect for outdoor enjoyment - with a spacious stone patio ideal for relaxing or entertaining. Boasting approximately 3,585 sq. ft. of total living space, this classic, well-designed home features open concept living and dining rooms with large windows that flood the space with natural light. Clean and gleaming hardwood floors and smooth ceilings throughout create a sense of warmth and elegance. The family-size kitchen includes a generous breakfast area with seating for 6-8 and a walkout to the backyard. The cozy family room provides a wood-burning fireplace (as is) and another walkout, seamlessly connecting indoor and outdoor living. The main floor laundry room is complete with a sink, cupboards and convenient walk-in/walk-out access to the double car garage. Upstairs, the spacious primary bedroom showcases a walk-in closet and a 6-piece ensuite. All bedrooms are bright and generously sized with ample closet space. The large basement provides a clean slate - ready for your dream recreation room, gym, home office and/or theatre, or in-law suite. Don't wait-this exceptional home will not last! (id:61852)
RE/MAX Premier Inc.
401 - 60 George Butchart Drive
Toronto, Ontario
Welcome To 60 George Butchart Drive, Unit 401! This Bright And Modern One-Bedroom Condo In The Saturday At Downsview Park Community Features A Smart, Functional Layout With High-End Finishes And Full Size Appliances. This Floorplan Is Spacious With Enough Room For A Living Room Set And An Office Space. The Bedroom Fits A Queen Bed With Lots Of Extra Walking Room And A Large Walk-In Closet. Step Outside To A Large Terrace Overlooking The Stunning, Unobstructed North-Facing Views Of Downsview Park Showcasing Running Paths, A Pond, Fountain, Dog Park, And Community Farm. This Terrace Is Larger Than Most Balconies And Can Fit A Large Furniture Set. Its The Perfect Spot For Morning Coffee Or Entertaining Guests. The Building Offers Premium Amenities, Including A Gym, Luxurious Party Room, 24-Hour Concierge/Security, And Ample Visitor Parking. Situated Minutes From Transit, Shopping, And Dining, This Condo Combines Parkside Living With Urban Convenience. Don't Miss This Incredible Opportunity! This Condo Also Includes Rogers High Speed Internet. (id:61852)
Keller Williams Referred Urban Realty
3 - 476 Walkers Line
Burlington, Ontario
Beautiful Executive Townhouse Condominium Located In A Boutique Enclave. Walk To The Lake, Two Banks On The Corner, Transit At The Door, Shopping Across The Street, Close To Downtown And The QEW, Walking/Cycling Path, Go Station, Short Walk to Spencer Smith Park.3 Bedrooms, 2 Baths, Walk Out To 1 Deck, Walk In Closet, 4 Piece Ensuite In the Master, 3 Piece Ensuite With Access From The Hall, Enjoy A Nice Walk Out To Your Open Balcony. Laundry Room On the Second Floor. Central Vacuum, Central Air, Forced Air, Gas Fireplace, 9 Foot Ceilings, Newer Furnace, Newer Shingles, Newer Deck, Upgraded Insulation, Large Unfinished Basement with endless possibilities. Quiet Mature Tree Setting, Lots Of Natural Light. Interior Garage Access, Parking For 2 Vehicles. Complex of 15 Unit Townhouse Condominium. 8 Parking Spots Reserved For Visitors. Fantastic Opportunity To Own a Comfortable, Well-Located Home In One Of The City's Most Desirable Neighbourhoods. (id:61852)
Real Estate Homeward
16 Sandway Drive
Brampton, Ontario
Welcome to 16 Sandway Drive! The wait is finally over to secure a large double car garage detached home in a family friendly neighbourhood for an affordable price! This property boasts a spacious layout with a separate living, dining and family room. It features a large gourmet kitchen with stainless steel appliances, quartz counter top, spice closet & extended cabinets. Elegant residence in the coveted Fletchers Meadow area. Recently updated with a fresh coat of paint, showcasing meticulous upkeep. Expansive master bedroom features an ensuite and cozy sitting area. Numerous enhancements including new lighting and a freshly painted interior, creating an airy ambience on the main floor. 2 Bedroom finished basement with separate entrance gives the owner an avenue to make extra income without comprising privacy. Separate entrance, laundry & kitchen. Pride in ownership & a true showpiece ! Combined living space of over 3,700 square feet! (id:61852)
Executive Real Estate Services Ltd.
51 Crestridge Drive
Caledon, Ontario
Outstanding 3-Bedroom Home Backing Onto a Scenic Pond in Bolton's Sought-After North Hill Community!Nestled on a tranquil, dead-end street with minimal traffic, this beautifully maintained home offers the perfect blend of privacy, nature, and convenience.Step inside to a bright, open layout featuring spacious living areas and a well equipped kitchen. The inviting family room and deck overlook the pond-ideal for everyday living and entertaining.The partially finished walkout basement adds versatility, perfect for an extended family room, recreation space, or in-law suite potential with a separate entrance.Enjoy the peaceful surroundings, mature trees, and scenic greenbelt views. Conveniently located near top-rated schools, parks, trails, shopping, and major commuter routes-ideal for families and professionals alike.Recent Updates: Rear deck (2025), Furnace & Air Conditioner (2022) (id:61852)
Right At Home Realty
671 Dinsmore Court
Mississauga, Ontario
Stunning Freehold Townhouse(3 Bedrooms, 3 Bathrooms & 2 Parking) Located In The Most Sought-After Area Of Mississauga - Eglinton & Mavis. Bright & Spacious Open-Concept Layout With Hardwood Floors Throughout Living Area, Dining Area & 2nd Floor. Modern Kitchen Features A Functional Peninsula Island, Perfect For Family Meals & Entertaining. Large Primary Bedroom With 4-Pc Ensuite & Walk-In Closet. Two Additional Bedrooms With Closets Share A 4-Pc Semi-Ensuite. Well-Maintained & Move-In Ready. Close To Schools, Parks, Heartland Shopping Mall, Restaurants, And All Amenities. Easy Access To Hwy 401/403/407. Perfect Home For Families Or Professionals Seeking Comfort & Convenience! (id:61852)
Highland Realty
401 - 2121 Lakeshore Road
Burlington, Ontario
Welcome to boutique living at Village Gate, in one of Burlington's most sought-after Lakeshore areas. This 2 bed plus den, 2 bath corner suite offers over 1,500 square feet of thoughtfully planed living space with a quiet treed setting and peaceful views of the manicured grounds, Rambo Creek and Lake Ontario. Designed for style and functionality, the updated kitchen features quartzite counters, stainless-steel appliances, glass subway tile backsplash, under cabinetry lighting, a moulded tray ceiling, pot lights, and a breakfast bar. The open concept living and dining areas enjoy eastern exposure, filling the space with natural light through the tree-lined windows and the generous layout grants enough room for multiple seating areas to entertain comfortably. An adjacent den with French doors, California shutters and glimpses of the lake provides an ideal space for a home office, reading room or dinette. The primary suite is equipped with a large walk-in closet, custom organizers and a 5-piece ensuite with marble vanity, his and her sinks, standalone shower, and tiled jetted tub. Additional highlights include a spacious second bedroom, a 3-piece bath with glass shower, side by side in-suite laundry, a front coat closet, custom walk-in pantry, built-in closet organizers, and a separate storage locker. Residents enjoy the benefits of underground parking, ample visitor parking, and condo fees inclusive of all utilities, cable, and internet. The updated lobby, meticulous grounds, well-managed community and quiet atmosphere from its exclusive 39 suite capacity make living at Village Gate a pleasure. Located within walking distance to downtown shops, cafés, restaurants, Spencer Smith Park, the waterfront trail, hospital, and major highways, this residence offers a refined, low-maintenance lifestyle with every convenience at your doorstep. (id:61852)
RE/MAX Twin City Realty Inc.
404 - 1535 Lakeshore Road E
Mississauga, Ontario
New Fully Renovated 3 bedroom plus den. From floor to flat ceilings in Lakeview! large, bright unit, with gorgeous kitchen, waterfall center Island and new never used stainless steel appliances. 2 beautiful SPA like bathrooms. Spacious living room great for entraining, with fireplace on a beautiful accent wall with fluted accents to add depth and character to the airy open concept living space. walkout to oversized balcony, another area to enjoy and make your own. Unbeatable location. minutes walk to Toronto! No Double land transfer tax here! steps to lake the sandy beach of Marie Curtis, trails, ravine. Long branch Go Train, TTC, easy highway access to airport and downtown Toronto, unbeatable location, large mature building with Acres of Land and abutting Etobicoke Creek. Gym , Squash , pool, Tennis Courts, Basketball Nets. BBQ area next to Creek. Fish, fruit trees-Peach, Plum, Apple, Pear , Herb Garden, join in the fun, join the Garden Club! Room to Roam, inside and out. Hidden Gem. Great value per sqaure footage. 2-That's 2 parking spots included. Everything include in maintenance: Internet, Cable TV , Heat , Hydro , Water , common elements, visitor parking. (id:61852)
RE/MAX West Realty Inc.
1634 - 165 Legion Road N
Toronto, Ontario
Stunning California Condo, Spacious One Bedroom + Den, 585Sq Ft + 155Sq Ft Balcony,9 Ft Ceiling, Floor-to-ceiling windows. Modern Kitchen With Stainless Steel Appliances. Resort-like amenities include indoor And Outdoor Pools, Whirlpool, Gym, Aerobic Area, 4 Saunas, 2 Squash Crt, Yoga-Aerobics Studios, and a Landscaped roof-top garden. Party Room Facing The Lake. Walking Distance To The Lake, Restaurants, Groceries, Shopping and Transit. Easy Access To Highways, Downtown & Airport. One underground parking spot. Fully Furnished. It is ready for you to move in! Enjoy the Beauty Of The Lake In A Vibrant Community. (id:61852)
Bay Street Group Inc.
1406 - 20 Shore Breeze Drive
Toronto, Ontario
Welcome to Eau Du Soleil Condos, located in the highly desirable Humber Bay Shores community. Experience stunning architecture and state-of-the-art amenities while enjoying breathtaking views of Lake Ontario, the Toronto skyline, and conservation lands. Amenities include an indoor pool, hot tubs, saunas, outdoor BBQ terrace, theater rooms, party rooms, a fully equipped gym with high-end equipment, a full CrossFit gym, free fitness classes & movie nights, guest suites, library room, kids playroom, a car wash, pet-wash stations, spin bike room, MMA room, and 24/7 security, and concierge services. All included to enjoy at your leisure. This well-maintained unit features a spacious layout with one bedroom + den, and one bathroom. It includes several upgrades, such as stainless steel appliances, quartz countertops, ample kitchen storage, white lacquer cabinets, faucets, and hardwood flooring. You can enjoy breathtaking, unobstructed views of the Toronto Skyline and Lake Ontario from the large 90-Sqft balcony, perfect for taking in spectacular morning sunrises. The unit comes with one parking space and two lockers, one of which is extra large. You'll have easy access to the Humber Bay path that leads directly to downtown Toronto and a short walk to numerous fantastic restaurants and coffee shops. Nearby amenities include grocery stores, a new bakery, highways, TTC, Mimico GO, a marina, and a seasonal farmers market. Additionally, the future Park Lawn GO station will be within walking distance. This is the lifestyle you've been looking for, a perfect place to call home! (id:61852)
RE/MAX Professionals Inc.
314 - 50 George Butchart Drive
Toronto, Ontario
Mattamy's Saturday At Downsview 1 Bedroom + Den (Large Den Could Be Used As Bedroom with a door), Upgraded Unit With Lots Of Natural Light And Space. Modern Finishes, Quartz Countertops, Large Balcony. Perfect For First Time Buyer's, Couples Or Investors! Amenities Include Communal Bar, Barbeques, 24/7 Concierge, Fitness Centre, Lounge, Children's Playroom, Lobby, Study Niches, Co-Working Space, Rock Garden. Perfect Location, Close To Subway, Go Station, Hospital, Shopping, & Major Hwy's. (id:61852)
Century 21 Regal Realty Inc.
5 Beverly Street
Springwater, Ontario
Welcome home to this bright and stylish raised bungalow in the heart of Elmvale. Perfect for professionals or downsizers, this 2-bedroom, 2-bathroom home offers a seamless blend of modern design and small-town charm. Step inside and be greeted by an abundance of natural light that fills the spacious living and dining areas. The open layout is ideal for both relaxing evenings and entertaining friends. The dedicated dining area features a walkout to the backyard, making it easy to enjoy summer barbecues and peaceful outdoor moments. Everyday convenience is a given with main floor laundry. Downstairs, the unfinished basement offers a blank canvas for your imagination. Create the ultimate home office, gym, or extra living space. Situated on a generous 52 x 124 ft lot in a friendly, walkable community, this home provides a tranquil escape with all the modern comforts you need. This is the lifestyle upgrade you've been searching for. (id:61852)
Red Apple Real Estate Inc.
