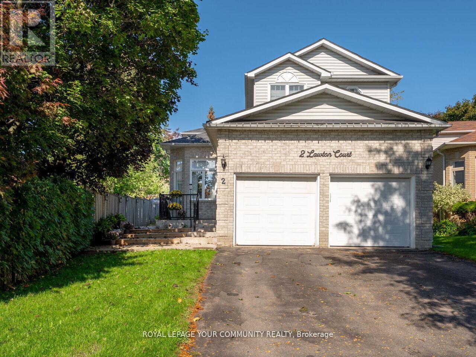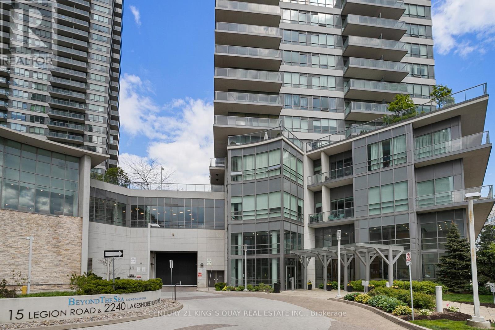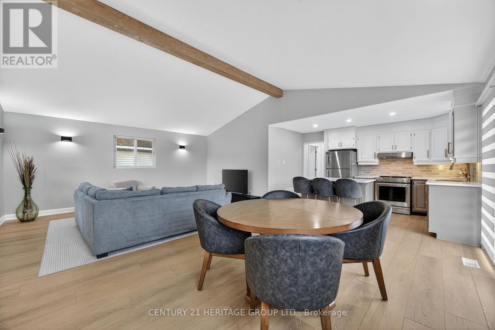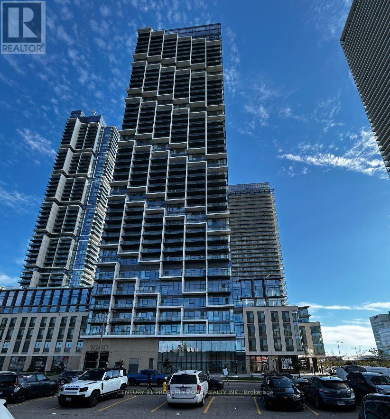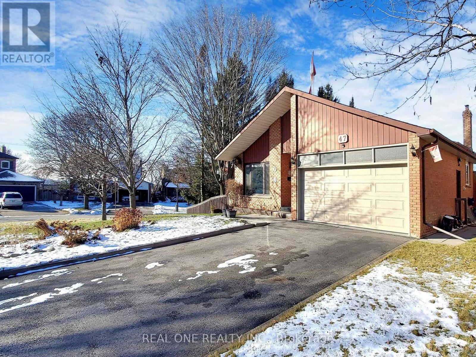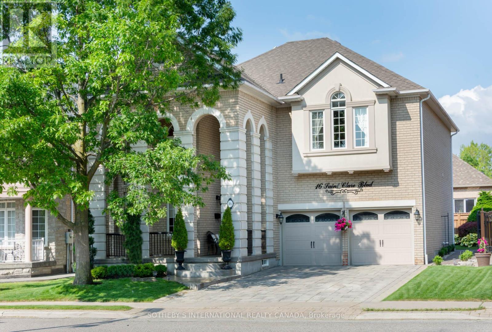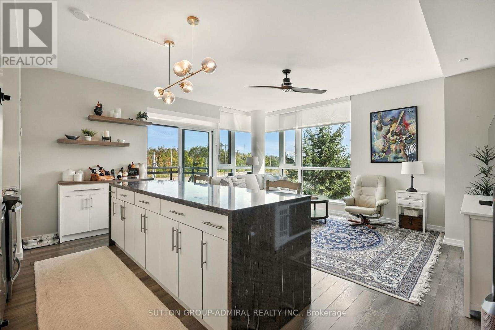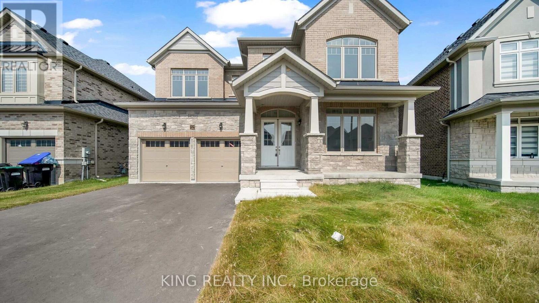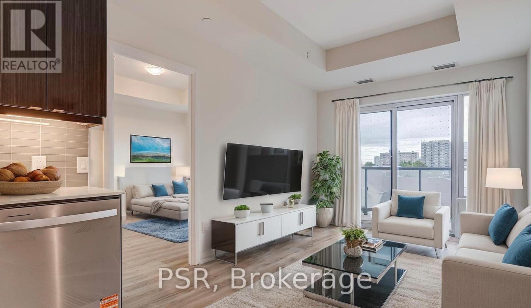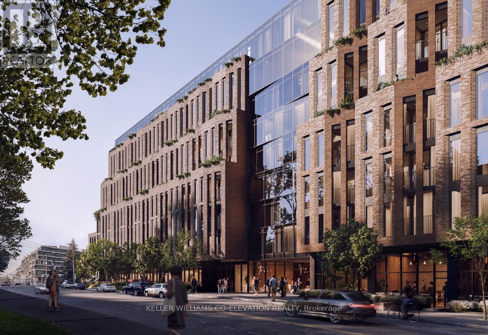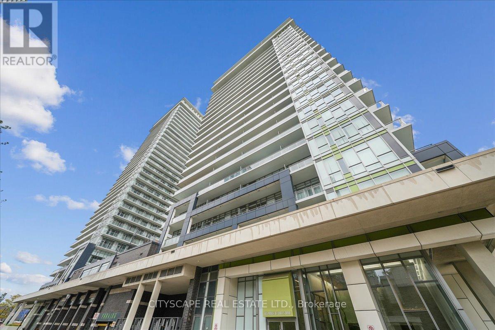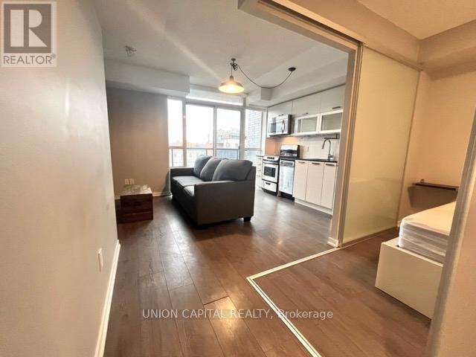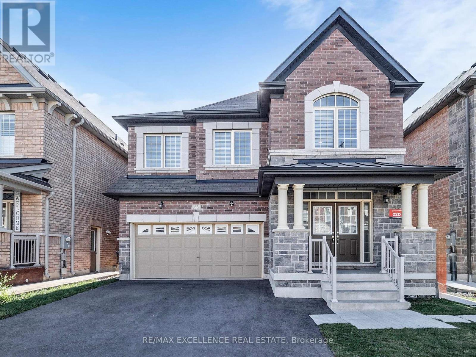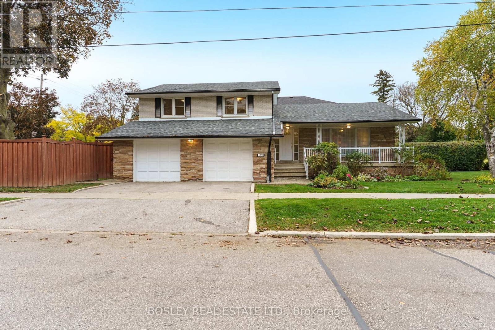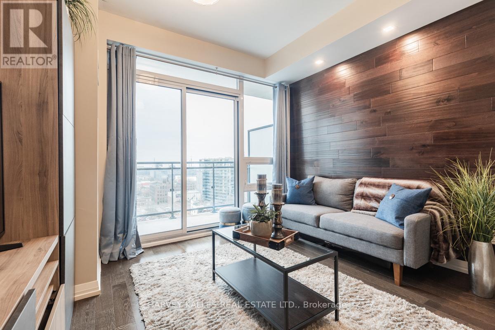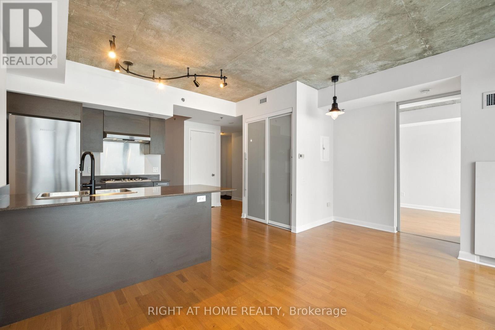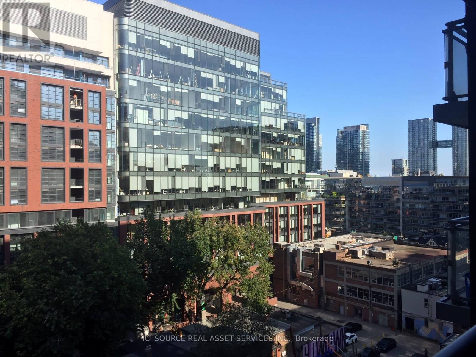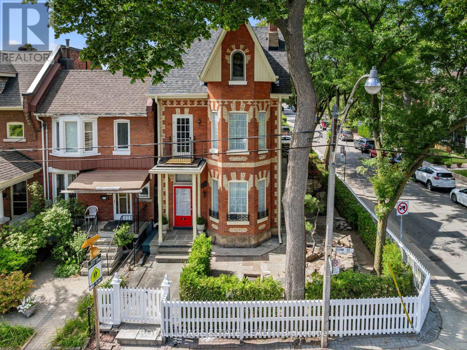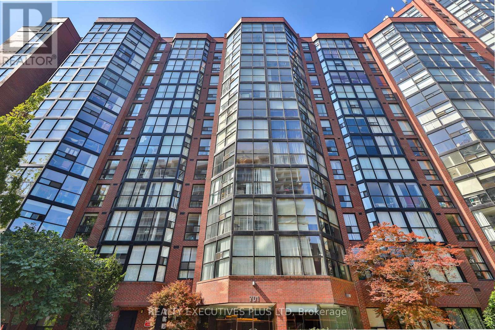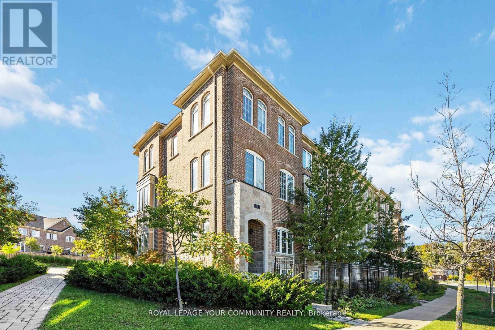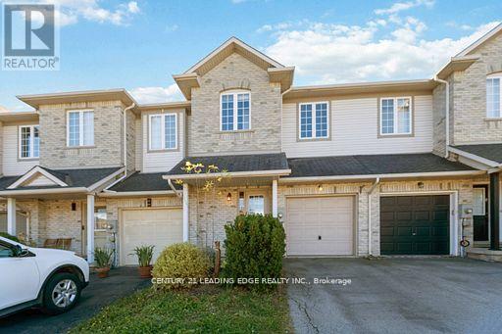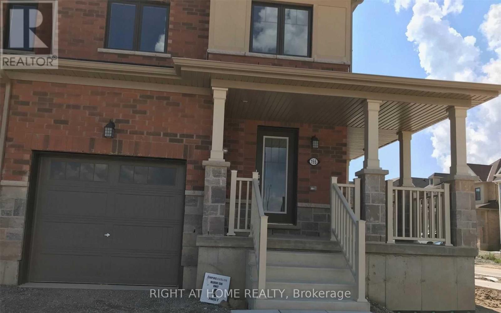2 Lawton Court
Orangeville, Ontario
Nestled on a quiet, child friendly court is this fully finished three bedroom home, situated on a premium lot, with a finished basement and a standout entertainer's backyard oasis. Open concept kitchen featuring stainless steel appliances with walk in pantry, cozy living room and separate dining room. The finished basement adds versatile space for a media room, play area or gym. Three generous size bedrooms. The stunning backyard is the real highlight: featuring a hot tub, separate covered sitting area for year-round relaxation, a fire pit, plus a basketball court for outdoor fun. This home blends comfortable everyday living with a private outdoor retreat. A must see! Steps to schools, parks, minutes to shopping, restaurants, highways and much more! (id:61852)
Royal LePage Your Community Realty
11 Tullamore Road
Brampton, Ontario
Welcome Home to 11 Tullamore Road! This Beautiful, Bright & Sun Filled Home Offers 4 Large Bedrooms, Open Concept On Main Floor w/ Walk Out to Yard. Large Kitchen w/ Quartz Counters, White Cabinets & New S/S Appliances & Separate Entrance w/ Finished Basement & Wet bar + 3 Bathrooms. Hardwood Floors Throughout. Perfect For Entertaining or A Place To Call Home! Close To Hwy 410, 401 & 407, Schools, Parks & Shopping. Furnace Dec 2023. Roof 2022. AC June 2024. No Disappointments! (id:61852)
Exp Realty
2904 - 2240 Lake Shore Boulevard W
Toronto, Ontario
Convenient Location. Beyond The Sea (South Tower). A Spacious, 2-Bedroom W/ 2 Baths, 1 Parking And 1 Locker Included With Walk-Out Huge Wrap Around Balcony From Living, Dining Room, and Kitchen. New Paint. Wall-to-Wall Windows W/ Panoramic View Of Lake & City Skyline. Tons Of Natural Light On 29th Floor With Unobstructed View. *Picture from Previous Home Staging* (id:61852)
Century 21 King's Quay Real Estate Inc.
1282 Temple Avenue
Innisfil, Ontario
NEWLY RENOVATED, TURNKEY HOME! This fully renovated 3 bedroom bungalow sits on a spacious corner lot in a family-friendly neighbourhood. Flooded with natural light, the home boasts vaulted ceilings with a custom seamless beam, custom window coverings, new modern baseboards, casings, interior doors, embossed textured extra wide/long luxury vinyl plank flooring throughout, and an open concept layout perfect for entertaining. The newly updated kitchen is a show-stopper, featuring quartz countertops, custom crown, high end cabinet pulls, a porcelain brick backsplash, large tub sink, pot lights, a new Kitchen Aid stove (2024). A large centre island that anchors the space beautifully. The stylish 4-piece bathroom offers a new vanity and modern floor tiles. Step outside to the neatly landscaped yard with 16-foot long steps leading to a wraparound covered porch - an ideal spot for morning coffees & summer evenings. Custom timber framed pergola swing. Plenty of storage with two sheds and a generous crawl space, which has been waterproofed and outfitted with a sump pump for a dry, worry-free space (2023). Major upgrades bring peace of mind, including new duct work, furnace and A/C (2023), new 30-year roof shingles (2024), and a full water system with iron/sulphur treatment, softener, and UV purification (2023). Best of all, you're just steps away from the private & sandy community beach on Lake Simcoe - perfect for swimming, boating, or simply relaxing by the water. This home truly has it all: location, quality workmanship, move-in ready convenience, and lasting value. Don't miss out on everything it has to offer! (id:61852)
Century 21 Heritage Group Ltd.
3015 - 1000 Portage Parkway
Vaughan, Ontario
Welcome to Transit City 4 at 1000 Portage Parkway! Stunning 1-bedroom unit on the 30th floor with breathtaking views and floor-to-ceiling windows. Modern open-concept layout with built-in appliances and ensuite laundry. Just steps to Vaughan Metropolitan Centre subway station, TTC, YRT, and major highways. Surrounded by shopping, dining, YMCA, and more. One parking spot included. (id:61852)
Century 21 Property Zone Realty Inc.
47 Lowe Boulevard
Newmarket, Ontario
The unit is around 500 sf and good for professional single. Very Clean and Renovated One Bedroom Unit On Main Floor , Walking Out To Backyard Directly. Very Bright With Fireplace. Newer Kitchen and Washroom , Newer Floor and Newer Windows. Newer Furnace and Air Conditioner. (id:61852)
Real One Realty Inc.
16 Saint Clare Boulevard
Vaughan, Ontario
Step into Luxury with this Truly Unique Rosehaven Model Home, impeccably well-maintained 4+1 bedroom home. Approx 2795SqFt. From the moment you arrive, you'll embrace the stunning curb appeal, wrap-around porch, and elegant interlocking driveway & walkways leading to a beautifully landscaped backyard patio. Double door entry, grand wrought iron staircase, soaring cathedral 18-foot ceilings in living room create an open, airy feel. Hardwood Strip Flooring on Main Floor, Engineered Plank Flooring in all 2nd floor Bedrooms & Hallway. The updated kitchen has new quartz countertops, extended upper cabinets, breakfast bar, s/s appliances, overlooks cozy family room, walkout to private patio making it perfect for entertaining and everyday living. Enjoy the separate living and dining areas, main floor laundry, and access to garage from home. Four generously sized bedrooms, primary bedroom has 6pc ensuite including bidet, 6-jet whirlpool tub, walk-in shower & walk-in closet. Lovely finished basement with rec room, 5th bedroom or gym use, office or homework area, 2pc bath, offering a living space of approx. 4000 sq. Ft. Located in wonderful family area of Vellore village in Vaughan, walking distance to church, transit, schools, parks, shopping, and restaurants. Close to HWY 400, Vaughan hospital, wonderland, Vaughan mills shopping centre, the national golf course and so much more. This home is truly pride of ownership and a must-see. (id:61852)
Sotheby's International Realty Canada
A217 - 241 Sea Ray Avenue
Innisfil, Ontario
Downsizing? Empty Nesters? Or simply seeking the ultimate resort lifestyle? Welcome to Friday Harbour! This rare 3-bedroom corner suite offers unobstructed breathtaking marina and Lake Simcoe views, with sun-filled southeast exposure from morning until sunset. The spacious, open-concept layout flows seamlessly to a large balcony-perfect for lounging, dining, or watching the boats drift by. Inside, no detail is overlooked: a stunning two-sided waterfall granite island anchors the chefs kitchen, ideal for entertaining or casual mornings alike. Premium upgrades include custom closet organizers, sleek mirrored sliding doors, and elegant finishes throughout. Beyond your door, Friday Harbour delivers a world-class lifestyle: stroll the vibrant boardwalk with boutique shops and restaurants, enjoy the beach and lakefront, tee off at The Nest championship golf course, or explore scenic nature trails. With year-round events and amenities, this is more than a home-its a destination. Come and experience all the amenities and resort lifestyle Friday Harbour has to offer! Don't Miss Out! (id:61852)
Sutton Group-Admiral Realty Inc.
1629 Corsal Court
Innisfil, Ontario
Price to sell!! Looking for your updated dream house in Innisfil ,brand New Never Lived In, (3648SqFt )Breaker Elevation B Home from Fern brook belly Shore community with lots of upgrades., 5 bedrooms + 4 washrooms ,10 feet Ceiling on Main floor +Den at main. Upgraded Kitchen with inbuilt stainless steel appliances, Quartz Counters, Centre Island for the breakfast Pot Light at main level . Updated fire place in the living room ,Primary Bedroom His & Hers Walk-in Closets & attached 5 pieces ensuite. Each Bedroom has attached ensuite on the second floor. All washrooms with quartz counter with standing shower in main suite.. Laundry room on second floor. Basement has cold room and more windows. Double car garage with 4 parking in driveway with entry from the garage into the house .Fantastic Location in a Growing Community within Minutes to Lake Simcoe, Parks & Beach Marina. (id:61852)
King Realty Inc.
27 Brimwood Crescent
Richmond Hill, Ontario
Truly Magnificent Mansion W/Superior Quality All Imaginable Upgrd Top To Bottom. Luxurious 3 Garage Home In Prestigious Bayview Hill, Backing Onto Premium Ravine & The Beaver Creek, W/Walkout Bsmt. Stone Front, 9' Ceiling On Main Flr, Two-Storey High Foyer W/Skylight,18' Ceiling on Living Room, Cornice Moulding & Hrdwd Floor Throughout, Breakfast Area. Interlocking Brick Driveway, Nice Landscaping. Flagstone-Edged Pond W/Fountain &Waterfall. Fin W/O Bsmt W/Bar, Gym, Sauna Room&2Bdrms. Top Ranking School Bayview Ss With IB Program and Bayview Hill Elementary School. Easy Access To Shopping, Community Center, Parks, Go Transit And Highway. (id:61852)
Eastide Realty
421 - 3270 Sheppard Avenue E
Toronto, Ontario
Welcome to this stunning brand new condo offering a spacious and functional layout with 2 bedrooms, 2 full bathrooms, and a versatile den, perfect for a home office, study, or guest space. The open-concept design features a modern kitchen with sleek finishes, quartz countertops, and stainless-steel appliances that flow seamlessly into the bright living and dining area. Enjoy your morning coffee or evening unwind on the private balcony, providing the perfect blend of indoor and outdoor living. The primary bedroom features an ensuite bath and large closet, while the second bedroom offers ample space and natural light. Located in a prime area at Warden & Sheppard, you'll be just steps from transit, great restaurants, shopping, parks, and major highways, making commuting and city living effortless. Experience comfort, convenience, and contemporary living in this beautiful new suite ready to be called home! (id:61852)
Psr
311 - 1720 Bayview Avenue
Toronto, Ontario
Welcome to Leaside Common, located in one of Toronto's most desirable neighbourhoods. Steps from the new Leaside LRT station, this 2-bedroom condo offers urban convenience surrounded by tree-lined streets, top schools, sports clubs, boutiques, cafés, and restaurants. Inside, you step into 9' exposed concrete ceilings, premium engineered hardwood floors, and floor-to-ceiling windows that fill the space with natural light. The Italian-inspired kitchen features custom cabinetry, soft-closing drawers, quartz countertops, and a full suite of Porter & Charles built-in appliances, including a gas cooktop and panelled refrigerator. Retreat to your ensuite bath with a frameless glass shower, rain shower head, porcelain tile, and quartz vanity. Enjoy outdoor living on your private balcony with water, gas and electrical connections.Smart-home features include keyless entry, a mobile resident app, and individually controlled HVAC with fresh-air ventilation. Building amenities include a 24-hour concierge, fitness studio, co-working lounge, outdoor lounge with BBQs, pet wash, and parcel management system. A perfect blend of sophistication, comfort, and community, Leaside living at its finest. (id:61852)
Keller Williams Co-Elevation Realty
1410 - 365 Prince Of Wales Drive
Mississauga, Ontario
Introducing A Sleek And Modern One Plus One Bedroom Sanctuary On The 14th Floor Of The Acclaimed Limelight Condominiums At 365 Prince Of Wales Dr. Meticulously Designed With Expansive Floor-To-Ceiling Windows And An Open-Concept Living/Dining Area That Overlooks The Vibrant Downtown Core. The Gourmet Kitchen Features Stainless-Steel Appliances, Flowing Into The Elegant Living Space. Enjoy The Comfort Of In-Suite Laundry, Underground Parking And Your Own Locker. Resort-Style Amenities Include A Full-Scale Fitness Centre, Indoor Basketball Court, Screening Room, Guest Suites And Round-The-Clock Concierge/Security. Steps To Square One, Sheridan College, The Living Arts Centre, Celebration Square And Transit Access Within Minutes. Whether You're A Buyer Seeking Style And Convenience Or An Investor Looking For Prime Downtown Exposure, This Is Urban Living At Its Finest! Schedule Your Private Tour Today! EXTRAS: S/S Fridge, S/S Stove, S/S Built-In Microwave, S/S Dishwasher, Front Load Washer & Dryer, All Electrical Light Fixtures, One Parking Spot & One Owned Locker Included, Parking Spot Right beside The Elevator Lobby (id:61852)
Cityscape Real Estate Ltd.
536 - 68 Abell Street
Toronto, Ontario
Bright and fully furnished 1-bedroom condo with floor-to-ceiling windows and a private balcony - perfectly move-in ready! Comes with TV, bed with storage, mattress, sectional, coffee table, nightstands, shelves, shoe organizer, and hallway mirror. Located in one of Toronto's most desirable neighbourhoods - Trendy Queen West / Little Portugal! This vibrant and creative community is full of character, surrounded by independent cafés, restaurants, art galleries, and boutique shopping. Enjoy excellent transit access with TTC streetcar lines steps away and green spaces like Trinity Bellwoods Park nearby for your outdoor escapes. Situated directly across from the iconic Drake Hotel and steps to Metro, Food Basics, and Dollarama, you'll have everything you need within reach. Minimum 1-year lease required. Underground parking available for an additional $150/month. (id:61852)
Union Capital Realty
33 Tiger Crescent
Brampton, Ontario
Welcome to the prestigious Mayfield Village at 33 Tiger Crescent, where elegance meets modern living. This stunning 4-bedroom, 4-bathroom fully detached home is set on a premium 90 x 34 fteast-facing lot and showcases an impressive curb appeal with a wide lot, double garage, andgrand double-door entry. Inside, you are greeted with 9 ft smooth ceilings, luxury hardwood floors, and an open-concept design that seamlessly blends the living, dining, and family areas.Oversized windows with zebra blinds bathe the home in natural light, while pot lights and anelectric heated fireplace add warmth and sophistication. The chef-inspired kitchen is beautifully upgraded with quartz countertops, stylish cabinetry, and stainless steel appliances. Oakwood stairs with iron pickets lead to the second level, where a spacious loft connects four generous bedrooms. The primary suite features a spa-like 5-piece ensuite with a floating tub and walk-in closet, two bedrooms are joined by a Jack & Jill washroom, and the fourth bedroom enjoys its own private ensuite. Additional highlights include hardwood flooring throughout the loft and hallway, berber carpet in bedrooms, a main-floor laundry room, and a separate side entrance leading to an unfinished basement thats perfect for future potential.Ideally located close to banks, shopping plazas, Walmart, the Auto Mall, gyms, Tim Hortons, and major highways, this home offers the perfect blend of luxury, convenience, and comfort. (id:61852)
RE/MAX Excellence Real Estate
120 Rockford Road
Toronto, Ontario
Rock solid on Rockford. The name says it all - this home is ready to be the setting for your family's next chapter. Nestled in the desirable Westminster-Branson neighbourhood, this surprisingly spacious 4-bedroom, 4-bathroom home offers a functional layout designed for comfortable everyday living and effortless entertaining. From the moment you step inside, you'll appreciate the sense of space and light throughout. The updated kitchen is both stylish and practical, featuring quality finishes and ample storage. Large principal rooms provide flexibility to entertain all of your favourite relatives and family. The fourth bedroom is ideal for a full-time home office, or quiet retreat. Want to catch your favourite sports team on the big screen? Or maybe you'd prefer some more family space? This home has got you covered! There's a ground floor family room, plus two more levels of family space that could become a kid zone, home gym, movie room or dream board games zone. The benefit of two updated full bathrooms and two half bathrooms offer convenience for busy family mornings or when entertaining guests. The two-car garage offers generous storage, while the property provides two separate outdoor spaces with a fenced yard perfect for the kids will the other lets you garden in peace or simply relax. With solid construction and timeless design, this home offers the perfect foundation to add your own personality and create lasting memories for years to come. Enjoy the convenient location close to shopping, schools, and public transit, with easy access to nearby ravine trails - ideal for dog walking or peaceful weekend strolls. Residents love the active, family-friendly community and the strong sense of connection that defines the area. Whether you're growing your family or simply seeking more space, this home delivers comfort, functionality, and lasting value. A true opportunity to put down roots in one of Toronto's most welcoming neighbourhoods. (id:61852)
Bosley Real Estate Ltd.
1725 - 460 Adelaide Street E
Toronto, Ontario
Luxury 2 Bedrooms & 2 Washrooms Unit For Lease. Hardwood Floors & 9Ft Ceiling Throughout. Modern Open Concept Kitchen with Quartz Countertop and Backsplash and Stain Steel Appliances. Spacious Combined Living/Dining Room Walk-Out To Open Balcony. Stunning Main Floor Lobby. Amazing Amenities: 24 hours Concierge, Gym/Yoga/Pilates Room, Sauna, Roof Top Terrace with BBQ and Party Room. Close to Toronto Metropolitan University and University of Toronto. Transit access is effortless with nearby TTC streetcar stops and quick connections to the Financial District. The building offers an outdoor terrace, party room, fitness studio, rooftop deck, and has a dedication to being environmentally-friendly. Please Note: The photos were taken from the previous listing. The unit can be rented partially furnished or unfurnished. Talk to the Listing Agent. Thanks! (id:61852)
Harvey Kalles Real Estate Ltd.
3106 - 375 King Street W
Toronto, Ontario
Live in the heart of the city in this spacious one bedroom plus den. Parking space and locker are included. Large Balcony. Den makes a great office or second bedroom. Extra high 9-foot exposed concrete ceiling, Hardwood floors throughout, Soft-closing drawers, Stainless Steel appliances. (id:61852)
Right At Home Realty
1020 - 525 Adelaide Street W
Toronto, Ontario
Experience Luxury Living in Toronto's Iconic Fashion District. Welcome to Musée Condos at 525 Adelaide Street West, where modern design meets urban sophistication in the heart of King West. This spacious 1 Bedroom + Den suite with Balcony (approx 600-699 sq ft) offers a bright open-concept layout, high-end finishes, and a seamless flow that perfectly blends comfort and style. The modern kitchen is equipped with full-sized stainless steel appliances, built-in microwave, quartz countertops, and sleek cabinetry ideal for both entertaining and everyday living. Enjoy the convenience of parking and an oversized locker, a true luxury in this prime downtown location. Step outside and discover everything Toronto has to offer award-winning restaurants, rooftop lounges, boutique shops, cafés, and nightlife all within steps of your door. You're minutes to the Waterfront, Rogers Centre, Scotiabank Arena, and the city's top cultural and entertainment venues. Near the future subway stop at King & Bathurst, this location promises exceptional connectivity and long-term value. A perfect choice for owners and investors, with steady rental demand in one of Toronto's most desirable neighborhoods. Residents enjoy resort-inspired amenities including a 24-hour concierge, fitness centre, indoor pool, steam rooms, theatre room, rooftop terrace with city views, and an elegant party lounge. Your refined downtown lifestyle begins here at Musée Condos, where sophistication and opportunity meet. Extras: Building Amenities Include A Fantastic Rooftop Terrace With A Pool & 2 Hot Tubs, Party Room, Gym, Guest Suites, 24 Hour Concierge And More! *For Additional Property Details Click The Brochure Icon Below* (id:61852)
Ici Source Real Asset Services Inc.
232 Shaw Street
Toronto, Ontario
Welcome to the crown jewel of Trinity Bellwoods. Built in 1870, this stately Victorian on coveted Shaw Street, perfectly positioned at the corner of Shaw and Halton, directly across from Trinity Bellwoods Park, offers a rare opportunity to own a piece of Toronto's history. Completely restored by the current owner, who has lovingly cared for it for over 40 years, the home has been thoughtfully modernized while preserving its soul and character. Inside, soaring ceilings, high baseboards, ceiling medallions, arched windows, stained glass, exposed brick, and ornate staircases showcase its period charm, while careful updates ensure it lives as beautifully today as it did a century ago. Currently enjoyed as a single-family residence, the property is zoned as a multiplex. With 5+2 bedrooms, 5 full bathrooms, and 1+1 kitchens, it offers remarkable flexibility, easily converted back into income-producing suites. A charming coach house, complete with its own bedroom, kitchen, and bath, extends the living space, while 2 car parking makes city living effortless. Ideal for those wishing to embrace it as their own stately residence, or the savvy investor seeking unique, character-filled rental spaces in one of Toronto's trendiest neighbourhoods. This home offers the perfect blend of history, charm, and possibility all in an unmatched park-side setting. (id:61852)
Royal LePage Estate Realty
811 - 701 King Street W
Toronto, Ontario
A rare find where style meets everyday practicality, this beautifully updated 2-bedroom + den, 2-bath residence spans over 1,040 sq. ft. in one of downtown Toronto's most dynamic neighbourhoods - the King West Entertainment District. The smart split-bedroom design ensures privacy and features a 4 pc washroom and large closet with custom built-in's in the primary bedroom and a 4 pc adjacent washroom to the second bedroom which includes a space saving Murphy bed. While the den and wall-to-wall east-facing windows bring in beautiful natural light, it is perfectly flexible as a larger dining room, office space or whatever you need it to be. The open-concept plan flows effortlessly, anchored by a modern kitchen with granite counters, stainless steel appliances, glass tile backsplash, and a breakfast bar ideal for casual meals or hosting. Recently refreshed, the home features neutral grey flooring and window blinds throughout, white contemporary cabinetry and tile accents, and smooth ceilings with recessed lighting a polished, move-in-ready aesthetic. An in-suite storage room adds everyday convenience. Unbeatable location with TTC at your door and the upcoming Ontario Line at King & Bathurst steps away. Enjoy walkable access to everyday essentials like Farm Boy, Loblaws, and the Toronto Public Library, along with nearby schools, playgrounds and dog parks, and daycares. Stroll to Stackt Market, The Well, Financial District, and the waterfront for dining, shopping, everyday conveniences and entertainment. This residence offers the perfect balance of modern updates, thoughtful design, and a vibrant downtown lifestyle. One owned parking spot included. The Summit Club offers resort-style shared amenities: indoor & outdoor pool, hot tub, gym, squash courts, private movie theatre, BBQs, library, Bike Storage, Car Wash, Internet, lush private garden with kids playground, and more. A rare mix of community and convenience in the heart of downtown Toronto. (id:61852)
Realty Executives Plus Ltd
320 Clay Stones Street
Newmarket, Ontario
Welcome to 320 Clay Stones Street, a rare end-unit townhouse in sought-after Glenway Estates, Newmarket. This upgraded 3+1 bedroom, 4 bathroom home is filled with natural light from extra windows and offers a functional layout perfect for families and professionals. The main level features open-concept living and dining with a modern kitchen boasting granite counter tops and walkout to a private balcony. Freshly painted and with no carpet throughout, the home feels clean and contemporary, Upstairs are 3 spacious bedrooms, including a primary suite with ensuite. The finished lower level adds a flexible + 1 bedroom/rec room and washroom- ideal for guests, office, or in-law setup. With 4 bathrooms in total, convenience is everywhere! Notable updates include a new dishwasher, new garage opener, EV charger for convenient at-home charging, and alarm system. A stylish custom cabinet system enhances the living area. The location is unmatched: next to a park, meters from Upper Canada Mall, and minutes to Main Street, schools, restaurants, transit, and Go station. Bright, modern and move-in ready, this end-unit townhouse is a rare find in one of Newmarket's most desirable communities (id:61852)
Royal LePage Your Community Realty
24 Whitefish Crescent
Hamilton, Ontario
Stunning Freehold 3 Bedrooms Town House, Open Concept Design Featuring Ceramic/Hardwood Floors, 2.5 Bathrooms, Granite Counters / Backsplash. Eat-In Kit, S/S Appliances, Walkout To Large Deck, Fully Fenced Landscaped Yard! Walking Distance To Lake Ontario , Oversized Single Garage With Inside Entry. Driveway Parking For 3 Cars. Close To Many Amenities! Must See! (id:61852)
Century 21 Leading Edge Realty Inc.
155 Thompson Road
Haldimand, Ontario
Amazing ! Freehold End Unit Town Home (Like a Semi) in Caledonia, 3 Bed/3 Bath. Modern Open Concept layout , Spacious & Bright; Living and dining area Featuring an upgraded chef kitchen w/Stainless Steel Appliances , second floor Primary Bedroom with En-Suite Bath & Walk-In Closet, 2 spacious bedrooms, hardwood flooring throughout, Central Ac, Garage Door Opener. (id:61852)
Right At Home Realty
