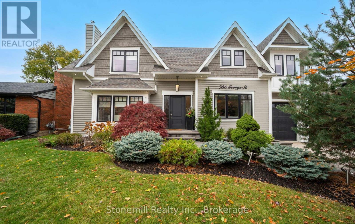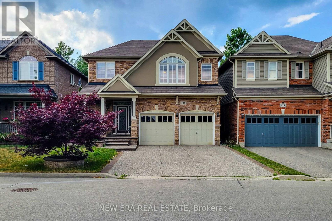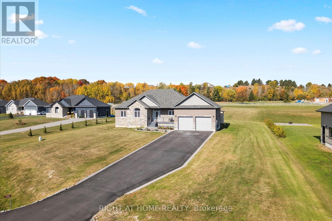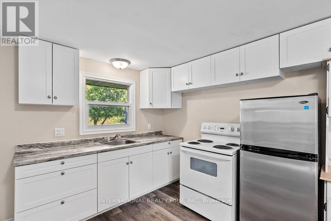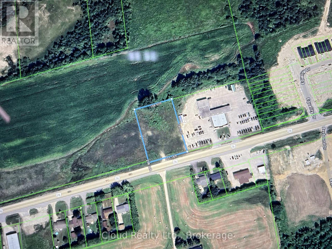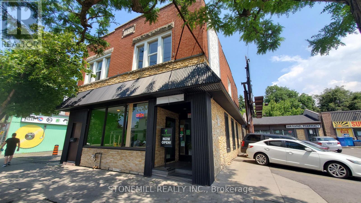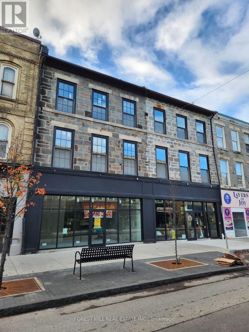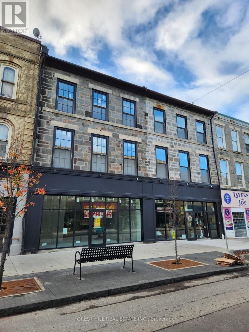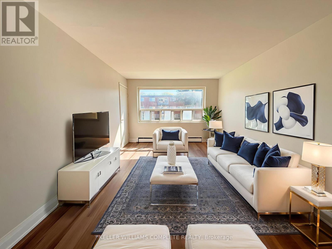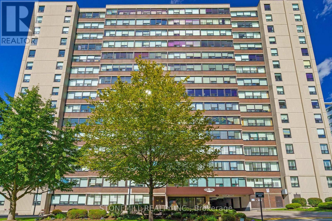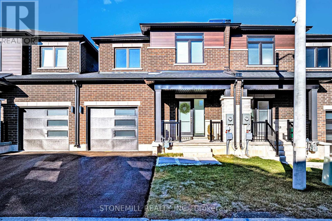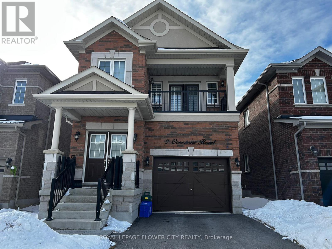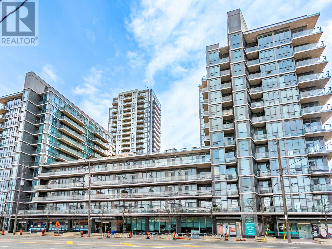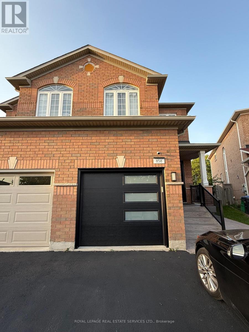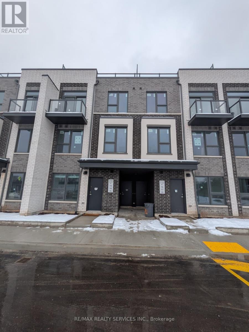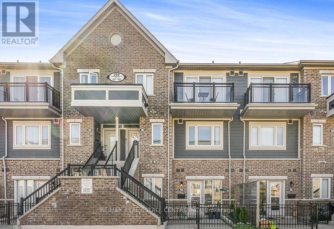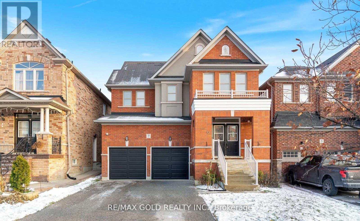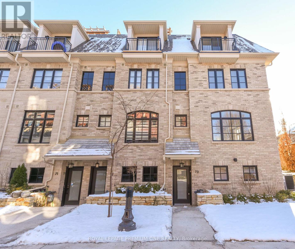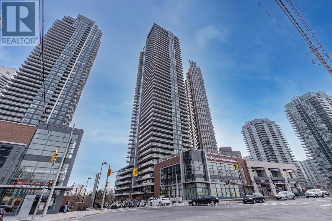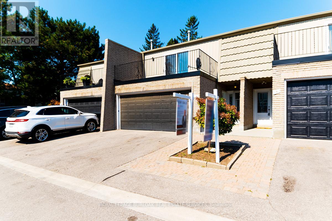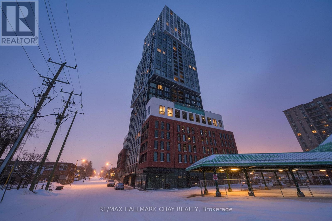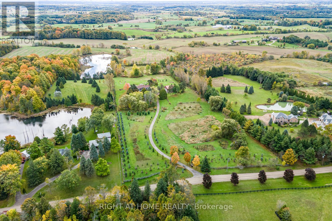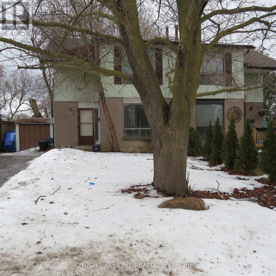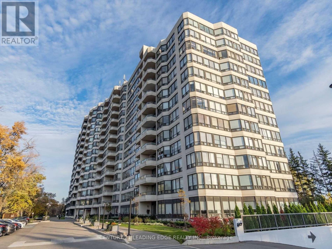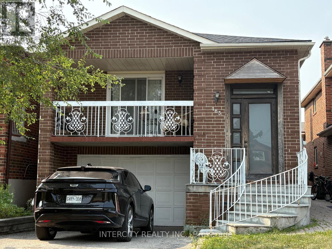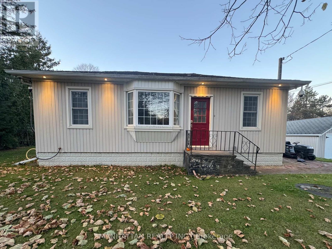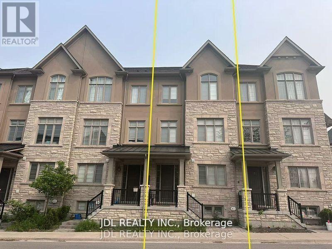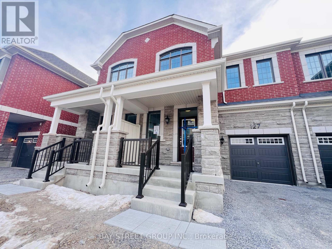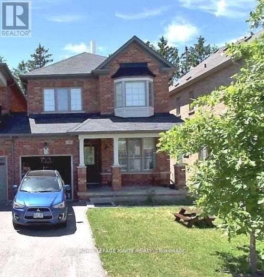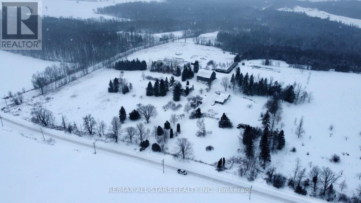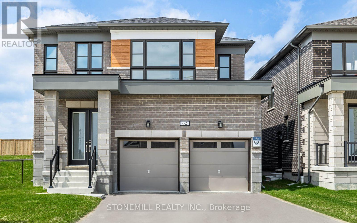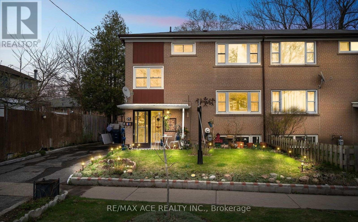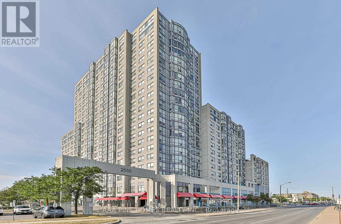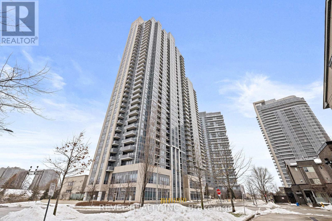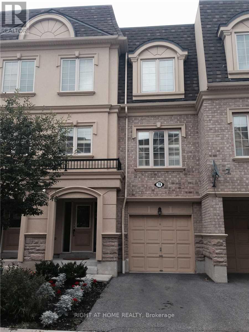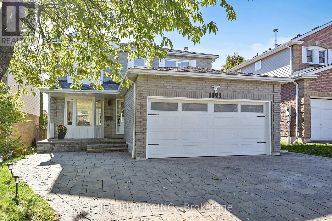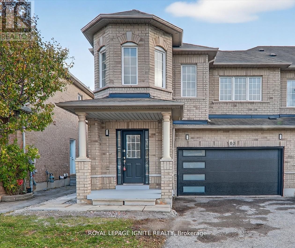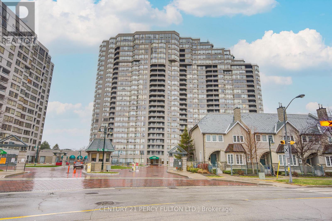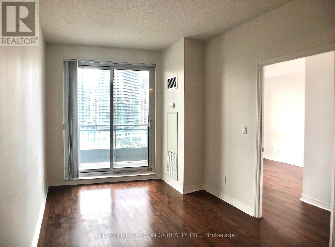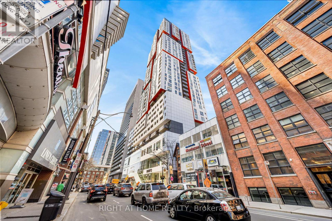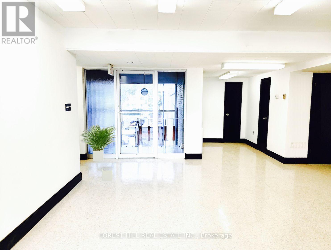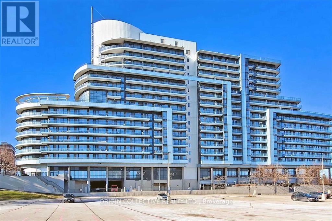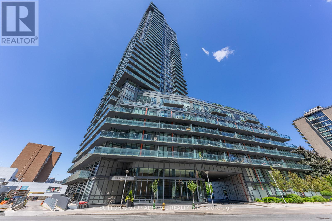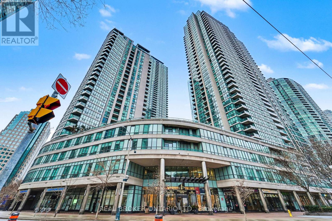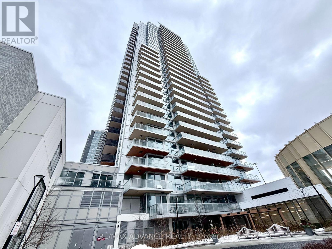735 George Street
Burlington, Ontario
Exceptional Custom-Built Residence in Downtown Burlington Situated on an expansive 63' x 136' lot in the heart of downtown Burlington, this distinguished custom-built home blends sophistication, craftsmanship, and resort-inspired living.The professionally designed grounds feature an inground heated pool and an exquisite, fully winterized studio-style pool house. Perfect as a nanny suite, private office, or luxurious guest retreat, it includes a kitchenette, spa-inspired 3-pc bath, and inviting lounge. A retractable pool safety cover adds an important safety feature for small children and enhances energy efficiency, extending the pool season into spring and fall. Inside, every detail reflects refined luxury. Coffered ceilings, 8" hand-scribed hardwood floors, and custom millwork create an elegant atmosphere throughout. The chef-inspired gourmet kitchen is a true center piece, featuring quartz countertops, a striking blue island, premium appliances, and a dedicated coffee bar. French doors open to a covered, timber-accented deck with a sunken hot tub, offering a seamless indoor-outdoor sanctuary.The family room exudes warmth with its fireplace-currently set up as natural gas but easily convertible to wood-burning-perfect for cozy gatherings. Upstairs, the opulent primary suite offers a spa-like ensuite and a custom-designed dressing room. Three additional bedrooms and a luxurious 5pc bath complete the upper level.The fully finished lower level provides additional living and entertaining space, including a stylish rec room, 2-pc bath, and designer laundry/wet bar with granite countertops and a full-size refrigerator.A rare offering that combines elegance, comfort, and modern luxury, this home is just steps from Burlington's vibrant waterfront, boutique shopping, and fine dining.."In the event the listing agent conducts the showing, the buyer's agent commission shall be discounted by 50%". (id:61852)
Stonemill Realty Inc.
128 Montreal Circle
Hamilton, Ontario
Welcome to this spacious 2-storey detached home nestled in a quiet, family-friendly neighbourhood! Offering over 2,000 sq ft of comfortable living space, this home features a carpet-free main floor with a cozy living room complete with an electric fireplace, a separate dining room perfect for entertaining, and a bright eat-in kitchen with stainless steel appliances, tiled backsplash, ample cupboard space, and a walk-out to the back deck. The upper level boasts a large family room ideal for relaxation or play, convenient bedroom-level laundry, and three generously sized bedrooms. The primary suite includes a walk-in closet and private 3pc ensuite, while the 4pc main bath offers ensuite privilege to the other two bedrooms. The partially finished basement includes an additional bedroom, offering flexible space for guests, a home office, or recreation. Enjoy the fully fenced backyard with a deck and charming gazebo - perfect for summer gatherings. Located close to parks, Lake Ontario, the marina, and just a short drive to schools, the QEW, and all major amenities. A fantastic place to call home! (id:61852)
New Era Real Estate
172 Glens Of Antrim Way
Alnwick/haldimand, Ontario
Welcome to 172 Glens of Antrim Way, an exceptional residence in an exclusive enclave of just six custom designs, featuring the highly sought-after "Brimely" model. This bright, open-concept detached bungalow offers 3 spacious bedrooms and 2 beautifully appointed full bathrooms, thoughtfully designed for both comfort and style. Set on an impressive approximately 1-acre lot, the home welcomes you with a long private driveway accommodating up to 10 vehicles and a charming front porch. Inside, the expansive great room showcases soaring ceilings and a striking modern fireplace feature wall, creating an inviting yet sophisticated atmosphere. The chef-inspired eat-in kitchen is ideal for everyday living and entertaining, featuring modern appliances, a large island, sleek white cabinetry, contemporary backsplash, pantry storage, and walk-out access to the spacious backyard and patio-perfect for indoor-outdoor gatherings. The primary suite is a serene retreat, offering a luxurious upgraded ensuite with heated floors and a generous walk-in closet. Additional bedrooms are bright and well-proportioned, ideal for family or guests.Enjoy peaceful country living with all the conveniences, located under an hour from the GTA and just a short drive to the lakeside town of Cobourg. This remarkable property offers space, privacy, and refined living in a truly special community.A must-see home in an exclusive setting. (id:61852)
Right At Home Realty
9921 Superior Street
Lambton Shores, Ontario
A one-bedroom, one-bathroom apartment is available for immediate move-in at 9921 Superior Street, Port Franks, N0M 2L0. The monthly rent is $995 plus personal hydro, with first and last month's rent required. The unit includes one parking spot; extra parking is not available. Laundry facilities are conveniently located within the building. (id:61852)
International Realty Firm
Lt 4 26 Highway
Meaford, Ontario
1.282 acre parcel of vacant commercial with Rural Highway (C4) located next door (west) 206065 HIGHWAY 26, MEAFORD (Jerry Pfeil Bayside Chrysler). Municipal water is available. Please see attachments for zoning information. C4 allows many uses. (id:61852)
Icloud Realty Ltd.
2 - 148 Ottawa Street N
Hamilton, Ontario
Prime Commercial Space for Lease in High-Traffic Trendy District.Approximately 970 sq ft second-floor commercial unit located above a popular restaurant with the same landlord. Zoning allows for multiple uses including medical, dental, hair & beauty, wellness, and professional services. In excellent condition with abundant natural light. Features large central open workspace, two private rooms with windows, full kitchen, on-site laundry cupboard, and spacious 4-piece bathroom with tub and storage. Adjacent dedicated parking lot with one exclusive parking space. Tenant pays all utilities. Outstanding visibility and pedestrian exposure in one of the city's most desirable retail corridors. (id:61852)
Stonemill Realty Inc.
301 - 35-39 Main Street
Cambridge, Ontario
Welcome to Granite Lofts, located at 35 Main Street in the heart of historic downtown Galt, Cambridge. This unique heritage building blends early 20th-century industrial charm with modern loft-style living. Step inside to soaring ceilings, exposed brick and beam architecture, oversized windows, and open-concept layouts that flood each unit with natural light. Carefully restored and thoughtfully updated, these lofts feature modern kitchens and con temporary finishes that highlight the character of the original structure. Located just steps from the Grand River, trendy cafes, art galleries, and boutique shopping, Granite Lofts offers both convenience and culture. With easy access to trails, transit, and key commuting routes, this location is ideal for professionals, creatives, and those looking for a vibrant urban lifestyle with a touch of history. Parking passes to be purchased through the City of Cambridge for any of their downtown lots. Authentic loft. Style units with exposed brick and timber beams. One bedroom, open-concept layouts with high ceilings and large windows. Modern kitchens with quartz countertops and stainless-steel appliances. In-suite laundry and secure building access. Walkable to shops, restaurants, and the Gaslight District. Easy access to Highway 401 and public transit (id:61852)
Forest Hill Real Estate Inc.
302 - 35-39 Main Street
Cambridge, Ontario
Welcome to Granite Lofts, located at 35 Main Street in the heart of historic downtown Galt, Cambridge. This unique heritage building blends early 20th-century industrial charm with modern loft-style living. Step inside to soaring ceilings, exposed brick and beam architecture, oversized windows, and open-concept layouts that flood each unit with natural light. Carefully restored and thoughtfully updated, these lofts feature modern kitchens and contemporary finishes that highlight the character of the original structure. Located just steps from the Grand River, trendy cafes, art galleries, and boutique shopping, Granite Lofts offers both convenience and culture. With easy access to trails, transit, and key commuting routes, this location is ideal for professionals, creatives, and those looking for a vibrant urban lifestyle with a touch of history. Parking passes to be purchased through the City of Cambridge for any of their downtown lots. Authentic loft-style units with exposed brick and timber beams. One bedroom, open-concept layouts with high ceilings and large windows. Modern kitchens with quartz countertops and stainless-steel appliances. In-suite laundry and secure building access. Walkable to shops, restaurants, and the Gaslight District. Easy access to Highway 401 and public transit (id:61852)
Forest Hill Real Estate Inc.
280 Lorne Avenue
Kitchener, Ontario
You've found your next space - 280 Lorne Ave, Kitchener! Step into this beautifully renovated 2-bedroom, 1-bath apartment where modern comfort meets unbeatable value. Offering 700 sq. ft. of stylish living space, this unit features sleek flooring, a sophisticated neutral palette, and French patio doors that fill the home with natural light. Enjoy a modern kitchen and dining area complete with stainless steel appliances - fridge, stove, and dishwasher - designed to make everyday living a pleasure. The two spacious bedrooms offer flexibility for couples, professionals, or mature students, while the private enclosed balcony and ensuite laundry add an extra touch of convenience and comfort. With gas and water included in the rent and parking available for an additional $50/month (starting December 1st), this is an opportunity not to be missed. Located in a safe, family-friendly neighbourhood, 280 Lorne Ave provides easy access to public transit, the GO Station, and major routes connecting you to Waterloo, local schools, and amenities. Enjoy nearby parks, conservation areas, shopping, and healthcare facilities - everything you need is within reach. (id:61852)
Real Broker Ontario Ltd.
403 - 120 Duke Street
Hamilton, Ontario
Rarely offered Three-Bedroom, Two-Bath Corner Unit at The Durand, 120 Duke Street. 1,245 sqft of bright and spacious living located in one of Hamilton's most sought-after neighbourhoods. Mature tree views and abundant natural light, the primary bedroom is complete with double closet and 3-piece ensuite, while two additional bedrooms provide ample space for family, guests, or a home office. Enjoy the convenience of in-suite laundry and storage, plus a second 4-piece bathroom. The unit comes with one underground parking spot. Building amenities include a fully equipped gym, party/media room, sauna, pool, hot tub, BBQ patio, and outdoor gardens. Monthly fees cover building insurance, common elements, exterior maintenance, heat/AC, hydro, water, and visitor parking. Perfectly located within walking distance to schools, parks, James St., Locke St., and the Hamilton GO. (id:61852)
Stonemill Realty Inc.
26 Bentgrass Drive
Welland, Ontario
Welcome To 26 Bentgrass Dr! This Stunning Freehold Townhome Has A Walking Path With Steps Leading To The Welland Canal. You'll Fall In Love With The Bright And Spacious Open-Concept Main Floor With Large Windows, Modern Eat-In Kitchen With A Separate Breakfast/Dining Area, 3 Beds / 2.5 Baths Including A Master Bedroom With 4 Pc Ensuite. Amazing Neighbourhood, Easy Access To Hwy 406, Quiet Lifestyle Near Scenic Biking/Walking Trails, Wine Country, Orchards, Shopping, Golf Courses And Iconic Destinations Like Niagara Falls And Niagara-On-The-Lake. A Rare Find: Convenient Garage Bin Storage Nook And A Man Door Providing Direct Access To The Backyard - An Exclusive Feature That Truly Sets This Home Apart. (id:61852)
Stonemill Realty Inc.
7 Overstone Road
Halton Hills, Ontario
**ABSOLUTELY GORGEOUS** REMINGTON HOMES BUILDER ** 2022 BUILT**DURANGO MODEL** 4 Bedrooms DETACH Home With 3.5 Bathrooms (3 FULL WASHROOMS ON UPPER LEVEL WITH 2 ENSUITES ) . UPGRADEDHARDWOOD/TILED Floors Throughout. PRACTICAL Floor Plan To Fulfill Needs For The Whole FAMILY. Excellent OPPORTUNITY for All Kind of Buyers. INVITING Spacious Front PORCH Entrance With DOUBLE Doors That Leads to LARGE FOYER With WALK-IN Closet & 2Pc POWDER Room. . Spacious MAIN FLOOR with great layout, lots of Windows ,with custom roller blinds/shades. GAS FIREPLACE & Large WINDOWS Overlooking BACKYARD. Well-Appointed UPGRADED KITCHEN Equipped w/STAINLESS STEEL Appliances, GAS Stove & Ample EXTENDED BEAUTIFUL, CABINETRY WITH UPGRADED RANGE HOOD .Separate HUGE BREAKFAST Area Provides Comfortable Space for FAMILY Gatherings. WALK-OUT To Backyard.Main Floor LAUNDRY WITH CABINETS /SINK...ACCESS To GARAGE ..PRIMARY Bedroom with ENSUITE WithSeparate TUB & SHOWER . BRIGHT & SPACIOUS 2nd & 3rd Bedroom With 4Pc SEMI-ENSUITE & Closets. SPACIOUS 4th Bedroom With Private ENSUITE & WALK-IN CUSTOM Closet and BALCONY . Untouched BASEMENT With Endless Possibilities for Rental INCOME ! Located In One Of The MOST SOUGHT- After GEORGETOWN NEIGHBOURHOODS. Thoughtfully UPGRADED (APPROX.. $70K worth BUILDER UPGRADES) Home With Special FEATURES Including: ,MODERN OAK STAIRS WITH METAL PICKETS .4 SPACIOUS BEDROOMS & 3 FULL Baths On 2ND Floor ...2 ENSUITE WASHROOMS AND UPPER LEVEL FRONT BALCONY..UPGRADED LIGHT Fixtures /CUSTOMS CABINETS ...and much more...Book your showing today .. (id:61852)
Royal LePage Flower City Realty
303 - 1185 The Queensway Avenue
Toronto, Ontario
Discover one of the Crown Jewels of IG Condominiums. This sophisticated 911 sq ft split 2+Den corner residence is crowned by a rare 384 sq ft wraparound terrace, transforming everyday living into a true indoor-outdoor sanctuary. Bathed in natural light, the elegant open layout showcases 9 ft ceilings and sweeping floor-to-ceiling windows, offering an airy, upscale ambiance. The gourmet quartz kitchen showcases a sleek breakfast bar and generous storage. The tranquil primary suite pampers with a walk-in closet and a spa-inspired 4-piece ensuite. A versatile den adds the perfect touch of luxury for a home office or nursery. Premium parking and a locker complete this exceptional offering. (id:61852)
Harvey Kalles Real Estate Ltd.
903 - 25 Agnes Street
Mississauga, Ontario
This stylish 1-bedroom, 1-bathroom condo features a bright, open-concept layout perfect for modern living. The renovated kitchen boasts $20,000 in upgraded finishes, while in-suite laundry with new appliances adds convenience. Laminate flooring throughout keeps maintenance low while giving a fresh, contemporary feel. Enjoy exclusive underground parking and a private locker, with condo fees covering heating, hydro, water and building insurance. Amenities include an exercise room, recreation/party room, sauna, and visitor parking. Located steps from Cooksville GO Station and the future Hurontario LRT, commuting is effortless. You're just minutes from Square One Shopping Centre, Port Credit waterfront, trails, marinas, restaurants, cafés, schools, and Trillium Hospital. This turnkey condo is ideal for first-time buyers, investors, professionals, or anyone looking for a low-maintenance home in a vibrant, convenient neighbourhood. (id:61852)
Real Broker Ontario Ltd.
Bsmt - 858 Khan Crescent
Mississauga, Ontario
Beautifully Renovated One-Bedroom Basement Apartment in a Prime Location! This bright and spacious suite features a fully updated interior, a modern kitchen, and a stylish bathroom - perfect for comfortable living. Enjoy shared laundry facilities and convenient seperate access from the garage. Located on a quiet crescent, close to schools, parks, shopping, public transit, and major highways, this home offers excellent convenience and accessibility. Ideal for a single professional or couple seeking a move-in ready space in a family-friendly neighborhood. (id:61852)
Royal LePage Real Estate Services Ltd.
Th15 - 498 Plains Road E
Burlington, Ontario
Discover elevated living at NORTHSHORE, a limited release 3-bedroom, 3-bathroom contemporary townhome in one of Burlington's most desirable, established neighbourhoods, just minutes from the lakeshore. This sophisticated two-storey residence features a private rooftop terrace, offering resort-style living with views overlooking the Burlington Golf & Country Club. Residents enjoy exclusive access to premium amenities including a fitness gym and yoga studio, party room and lounge, co-working space with boardroom, private dining room with chef's kitchen and bar, and a dog wash station. Ideally located within walking distance to cafés, restaurants, shopping, transit, and everyday conveniences, NORTHSHORE delivers luxury, lifestyle, and location-where modern comfort meets elevated living. (id:61852)
RE/MAX Realty Services Inc.
118 - 250 Sunny Meadow Boulevard
Brampton, Ontario
Beautiful 1-bedroom, 1-bathroom stacked townhouse for lease in Brampton's highly sought-after Sandringham-Wellington neighbourhood. Freshly painted with a functional open-concept layout, featuring a combined family and dining area, 9' ceilings, and no carpet throughout. Kitchen includes pantry, backsplash, and stainless steel appliances. Spacious bedroom and in-suite laundry. Ground-level unit with 1 parking spot and a private front yard-perfect for outdoor enjoyment. Located in a family-friendly area close to Hwy 410, parks, schools, plazas, and all amenities. Tenant responsible for 100% of utilities. Rental application, full credit report with score, employment letter, 6 consecutive pay stubs, first & last month's rent, and liability & contents insurance required. (id:61852)
RE/MAX Real Estate Centre Inc.
7 Gardenbrooke Trail
Brampton, Ontario
Welcome to this stunning detached property located in the prestigious Castlemore community. Offering 4 spacious bedrooms and 3 bathrooms, this home provides the perfect blend of comfort, style, and functionality. The bright, open-concept main floor features a generous living and dining area, a modern kitchen with ample cabinetry, and a cozy family room ideal for gatherings. The home also features a beautifully maintained exterior, private driveway, and a family-friendly neighborhood known for its parks, schools, and convenient access to shopping, transit, and major highways. (id:61852)
RE/MAX Gold Realty Inc.
73 - 40 Lunar Crescent
Mississauga, Ontario
Brand new end unit luxury townhome at Dunpar's newest development located in the heart of Streetsville, Mississauga. Steps from shopping, dining and entertainment, this house features all SS appliances, undermount kitchen sink 9.6ft ceiling height, frameless glass shower enclosure and deep soaker tub in ensuite. This gem includes a 154 sf ground floor patio. Upgrades-fireplace with stone surround and hardwood on the main floor. (id:61852)
Royal LePage Premium One Realty
2710 - 10 Park Lawn Road
Toronto, Ontario
Welcome Home To Suite 2710 At 10 Park Lawn Rd. A Spacious South Facing 2 Bed + Den Open Concept Unit With Views Of Lake Ontario! Encore Is Perfectly Located Only Steps Away From Humber Bay Shores And Some Of The Best Views Of The City! Metro, Lcbo, Shoppers And A Wide Variety Of Exercise Studios Are Conveniently Located Close By. Encore Also Has Jaw-Dropping Amenities: A Golf Simulation Room, Basketball/Squash Court, Media Room, 8th Floor Outdoor Pool, Bbq Area, Fire Pits & A Penthouse Gym! (id:61852)
Royal LePage Real Estate Services Ltd.
717 - 4208 Dundas Street W
Toronto, Ontario
Welcome To K2 - Kingsway By The River. Nestled Between The Esteemed Kingsway And Lambton Communities. Humber River Trails At Your Door Step While Only A 15 Minute Drive From Downtown Toronto! Smooth 10' Ceilings And A Large Balcony With Sunny South Exposures. Interior Designed Exclusively By Bryon Patton. Wall To Wall High Performance Wide Plank Laminate Flooring With Sleek Modern Kitchen Design. 1 Bedroom + Den (Den Can Be Used As Second Bedroom), 1 Full Bath. Thoughtful Floorplan And Upgrades Throughout. (id:61852)
RE/MAX West Realty Inc.
2 - 1011 White Oak Drive
Burlington, Ontario
Beautifully renovated home located in a small enclave of townhomes in Aldershot. Backing on to open green space, this home features high-end vinyl floors throughout, newer kitchen appliances, custom kitchen with island, quartz countertops, new modern lighting and fixtures. Boasting 3 good size bedrooms, 2.5 baths with primary featuring a rare 3 piece ensuite. Open concept main floor offers tons of bright living space. Also rare is the 2 car garage for extra storage and parking. Loads of storage in the lower level too. Wonderfully located close to major highways, GO Station, great shopping & restaurants! (id:61852)
Royal LePage Burloak Real Estate Services
1902 - 39 Mary Street
Barrie, Ontario
Experience Luxury Lakeside Living At Debut Waterfront Residences In Downtown Barrie. This Beautiful 2-Bedroom, 2-Bath Suite Offers 735 Sq. Ft. Of Modern, Open-Concept Living Featuring 9-Ft Ceilings, Floor-To-Ceiling Windows, And West-Facing Views Showcasing Unforgettable Sunsets. The Brand New Kitchen Includes Custom Modern Cabinetry, Quartz Countertops & Stainless Steel Appliances. The Living Area Features Vinyl Flooring And Expansive Floor-To-Ceiling Windows With Stunning City & Landscaping Views. Both Bathrooms Offer Walk-In Glass Showers With Sleek, Contemporary Finishes. Step Out Onto Your Private Balcony To Enjoy Beautiful Views And Breathtaking Sunsets. Exceptional Building Amenities Include An Infinity Plunge Pool, Fitness & Yoga Studios, Private Resident Lounges & 24-Hour Concierge Service. Ideally Located Steps From Downtown Barrie's Top Restaurants, Waterfront Trails, Beaches, & Lake Simcoe, With Easy Access To Highway 400, GO Transit, RVH & Georgian College. (id:61852)
RE/MAX Hallmark Chay Realty
7975 18th Side Road
King, Ontario
Live in peace and comfort away from city life but within easy reach of its conveniences. This 10-acre piece of the rolling hills of the countryside is less than an hour away from downtown Toronto and 35 minutes to Pearson airport. Enjoy a quiet walk by a large pond, interrupted by nothing but birdsong. Take in the summer scenery as you relax in the swimming pool in a hot afternoon. Watch that scenery transform into the majesty of autumn and then the cold peace of winter. Above you, the stars shine crisply in the clean dark night. When you have had enough of the stars for the night, retire to the privacy of your cozy house, deep in the middle of the lot, shielded on all sides by trees. Here, this is no vacation experience; it is everyday life, all on your own property. This property has been lovingly and skillfully maintained by the owner over the years, including extensive renovations and upgrades: Front gate (2024), Barn-garage (2019), Deck (2024), Interlocking (2024), House exterior( 2023), House roof (2023), House renovation (2024), Pool liner (2024), Well submersible pump (2023), Furnace (2023), Hot water tank (2024), Water iron & UV filter (2024), Fridge & Dishwasher (2024). (id:61852)
Right At Home Realty
680 Elgin Street
Newmarket, Ontario
Excellent Potential!! This property is located backing directly onto George Richardson Park, this semi-detached home offers green space, a walkout basement, and an exceptional lifestyle setting. Bus Stop in Front of Home, Steps to playgrounds, sports fields, Tom Taylor Trail, and surrounded by quiet streets ideal for walking and cycling. Conveniently located near Main Street Newmarket, GO Station, top-rated schools, community facilities, shopping, library, and easy access to Hwy 404. Estate sale. Property requires extensive renovations and is being sold AS IS, WHERE IS, with no representations or warranties. An excellent opportunity for builders, investors, or experienced renovators! (id:61852)
Right At Home Realty
1206 - 8501 Bayview Avenue
Richmond Hill, Ontario
Spacious, Immaculate and Bright 2 Bedroom + Large Den/Solarium, Great North West Unobstructed Views and Parking. Convenient Location and AAA Community. New Laminate Flooring, New Toilets and Stove Fan. Newer Fridge, Stove, Dishwasher, Window Coverings, Large Open Concept Rooms. ***Utilities Included*** This Community Has It All: YRT Within Steps, Shopping, Schools. Building Amenities Include Tennis Court, Sauna, Outdoor Pool, Billiard, Party Room, Gym, 24 Hour Gatehouse/Guard With Lots of Visitor Parking. (id:61852)
Century 21 Leading Edge Realty Inc.
183 Misty Meadow Drive
Vaughan, Ontario
3 Bedrooms - 2 Bathrooms - 2 Driveway Parking Spots - Option For Furnishing & basement is excluded in this property for lease (id:61852)
Intercity Realty Inc.
10 Victor Drive
Whitchurch-Stouffville, Ontario
Beautifully appointed bungalow with a legal basement apartment and separate entrance-ideal for generating rental income while enjoying the main level, or perfectly suited for in-law or multigenerational living. Situated on an exceptionally large lot with future builder potential, this home is tucked away on a quiet, family-friendly dead-end street. The home is thoughtfully equipped with multiple electrical and gas rough-ins, including provisions for a natural gas generator and a swim spa. An automatic transfer switch with backup power capability is already in place. The bright, open-concept upper level showcases hardwood flooring throughout, a stylish kitchen with stainless steel appliances and custom cabinetry, spacious bedrooms, and a well-appointed bathroom with a tub. A convenient laundry area completes the main floor. The legal lower-level legal apartment features its own kitchen and a beautifully finished bathroom, along with additional room before entering the lower unit (ideal for storage/ home office). Ample parking is available. Just steps from Musselman's Lake and only 10 minutes to Main Street, this versatile property offers exceptional lifestyle, income, and future potential. (id:61852)
Manhattan Realty Inc.
34 Royal Aberdeen Rd Road
Markham, Ontario
Freehold Double Garage! High Quality Kylemore's Town House In The Highly Sought-After Angus Glen Community! Well Maintained Luxury Home On A Quiet Street, Ready To Move In! Bright And Functional Layout, Smooth High Ceiling, Upgraded Kitchen, High-End Miele Appliances. Primary Bedroom Includes A Walk-In Closet And A 5-Piece Ensuite With Frameless Glass Shower And More! Large Balcony Perfect For Relaxation And Entertaining. The Den On Ground Floor Serves As An Ideal Home Office! Double Garage Along With The Driveway Offers Up To 4 Cars. 12-Min Walk To Highly Ranked Pierre Elliott Trudeau H.S! Steps To Village Grocer. Minutes To Main St. Unionville, Close To Angus Glen Golf Club, Top Schools, CF Markville Mall, A Community Recreation Center, Supermarkets, Parks And More! (id:61852)
Jdl Realty Inc.
127 Azure Drive
Markham, Ontario
Brand New Luxury Mattamy Springwater Home, this Sun-filled Townhouse Located in one of Markham Most Desirable communities. Around1800 sqt. of elegant interior living space with Four spacious bedrooms and 9 Feet smooth ceilings on the ground, 9 Feet upper levels. The modern kitchen boasts premium stainless steel appliances, Upgraded kitchen Garbage bin cabinet and spice drawer.Natural light throughout. Conveniently located just minutes from Angus Glen Golf Club, Costco, T&T Supermarket, Top-rated schools( Lincoln Alexander Public School & St. Augustine Catholic High School Zone) community centres, parks, cafes, restaurants, LCBO, and with easy access to Hwy 404. This is upscale living in a connected, convenient location perfect for families or professionals seeking both comfort and lifestyle. (id:61852)
Bay Street Group Inc.
Bsmt - 95 Maria Road
Markham, Ontario
This stunning 1 bedroom walk-out basement at McCowan & 16th Ave is truly exceptional. Featuring a bright and spacious layout, an eat-in kitchen, and ensuite laundry, it offers the perfect blend of comfort and convenience. Enjoy a clear ravine view at the back, bringing peace and tranquility to your everyday living. Located in one of Markham's most desirable areas, you're just steps away from public transit, top-rated schools, parks, and a wide range of amenities. Don't miss the chance to call this beautiful space your new home. Tenant pays 40% of utilities. (id:61852)
Royal LePage Ignite Realty
14200 Sideroad 18
Brock, Ontario
Discover the perfect blend of natural beauty, functionality, and opportunity on this stunning 95.2-acre farm, ideally situated on a scenic corner lot with multiple road frontages and entrances. This rare offering features a mix of workable land and mature forest including an abundance of majestic maple trees making it ideal for hobby farming, homesteading, or simply escaping to your own private retreat.The property includes a cozy one-bedroom, one-bathroom home, perfect for year-round living or as a comfortable base while you build your dream home. A detached 5-car garage, large bank barn, and spacious workshop provide ample space for equipment, storage, or agricultural pursuits. For the green thumb or aspiring market gardener, the property boasts several greenhouses (sold as-is), ready to be brought back to life. Tucked away in the woods, you will find a charming sugar shack fully equipped and ready for maple syrup production (approx 850 trees tapped) alongside a peaceful pond offering a serene woodland escape. Additional highlights: * 3 Hydro Meters on property * Multiple access points for convenience and flexibility * Located close to all amenities while offering complete privacy and rural charm * Water irrigation Throughout property. Whether you're looking to farm, create a family compound, or invest in a one-of-a-kind rural property, this breathtaking farm offers endless possibilities. A true must-see! (id:61852)
RE/MAX All-Stars Realty Inc.
62 Henderson Street
Essa, Ontario
Welcome to the Heartland Community by Brookfield Residential, an upscale, family-friendly neighborhood nestled in the charming Town of Baxter. This growing community is just a short drive from Alliston or Angus, providing ample access to outdoor activities along with modern lifestyle conveniences. Designed and built as a one of a kind Net Zero Ready Energy Efficient Home, this 2800 sq ft Hathaway model includes enhanced energy saving features: upgraded under slab and above grade insulation, higher quality windows, upgraded heat pump, upgraded ultra high-efficiency ERV and furnace system, tankless water hot water system, drain water heat recovery system, LED lighting, and is equipped with an energy home monitoring system. The home is also covered under the Tarion New Home Warranty. The main floor features 9' ceilings, a large chef-inspired kitchen with 2-toned cabinetry, quartz countertops and island/breakfast bar, separate dining room and family room with impressive 2-sided gas fireplace. a conveniently located main floor laundry/mud room offers direct access to the 2-car garage, furnished with a Tesla Universal EV Smart Charger. The second floor features a luxurious primary bedroom with hardwood floors, oversized walk-in closet and a 5-piece ensuite with a glass shower and standalone soaker tub. All bedrooms come include direct washroom access and walk-in closets, and an open concept study provides room for homework and play. The extra-deep lot is a gardener's dream, ready for your personal touch. **Pictures have been virtually staged** (id:61852)
Stonemill Realty Inc.
Main - 25 Overture Road
Toronto, Ontario
Welcome to the Semi Detached 3 Bedrooms 2 Bathroom at Kingston Rd & Overture Rd. Spacious Living, Dining & Eat in Kitchen and 1 Powder bathroom at Main Level. At second floor 3 Bedrooms, Closet & good size Windows. The Laundry is located in the Basement and it is Shared. This property is sitting in a convenient location with Restaurants, Plazas, TTC & Guildwood GO Station Nearby. (id:61852)
RE/MAX Ace Realty Inc.
1111 - 2550 Lawrence Avenue E
Toronto, Ontario
Location, location! Welcome to 2550 Lawrence Avenue East, Unit # 1111, situated in a prime area that offers seamless connectivity throughout Toronto via public transit. This bright and spacious residence boasts 2 bedroom, 2 bathroom and one parking, unobstructed views from the living area and primary bedroom. Notable features include quartz countertops in the kitchen and wooden cabinets. Residents enjoy 24-hour concierge services and a comprehensive monthly maintenance fee that encompasses air conditioning, heating, hydro, water, parking, and access to all building amenities. The owner currently occupies and maintains the unit. Conveniently located near Highway 401, Lawrence Subway, and TTC, with nearby access to a hospital and Centennial College. Don't miss this opportunity to acquire this beautiful apartment- perfect for 1st time buyers, investors (great rental potential) or for family. (id:61852)
Aaa Pine Homes Realty Inc.
619 - 275 Village Green Square
Toronto, Ontario
Welcome to this bright and well-maintained 1 Bedroom, 1 Bathroom condo in the highly sought-after Tridel-built Avani 2 at Metrogate, offering a functional open-concept layout with 9-foot ceilings, a modern kitchen with contemporary cabinetry, granite countertops, and stainless steel appliances, combined living and dining area, juliette balcony with north exposure for excellent natural light, and a carpet-free interior for easy maintenance. Enjoy resort-style amenities including 24-hour concierge and security, fitness and yoga studio, party room, billiards, theatre, rooftop deck, and outdoor BBQ area, with high-speed internet included in the maintenance fees, plus one parking space. Unbeatable location with quick access to Hwy 401, TTC, GO Transit, Scarborough Town Centre, Kennedy Commons, parks, shopping, restaurants, and everyday essentials-an excellent opportunity for first-time buyers, professionals, or investors. (id:61852)
Revel Realty Inc.
78 - 1250 St Martins Drive
Pickering, Ontario
Live, Play, And Work In This Beautiful Modern, Executive Townhouse In The Heart Of Pickering. Minutes Walk From Pickering Go Station, Hwy. 401, Frenchman's Bay, Pickering Town Centre, Farm Boy Grocery, Banking And More. This Space Has Everything, Including An Amazing Rooftop Patio For Relaxing And Entertaining, Gorgeous 9Ft Ceilings, Stainless Steel Appliances, Dark Brazilian Hard Wood Flooring, California Shutters Throughout. (id:61852)
Right At Home Realty
1093 Glenanna Road
Pickering, Ontario
Quality Built By John Boddy Home, Located On A High Demand Street In Pickering. Well Maintained By Current Owner, Newly Renovated Kitchen, New Stainless Steel Appliances, New Gas Range, Quartz Counter Top And Quartz Backsplash. Open Concept Layout, Pot Lights, Many Windows Filled With Lots Of Nature Light. New Engineering Wood Floor, New Staircase And New Stair Railing. The Home Features A Separate Entrance And Main Floor Laundry. Finished Basement With A Full Kitchen And 3Pc Washroom. New High Quality Roof With 10 Year Warranty! New Garage Door! South Facing Wrap Around Deck And A Serene Backyard For Your Relaxation And Enjoyment. Close To One Of The Top Ranked Schools: William Dunbar. Safe And Lovely Family Community, Close To Everything, Minutes To Pickering's Waterfront, PTC, Pickering GO and Hwy 401. Do Not Miss! (id:61852)
Jdl Realty Inc.
Main - 163 Seasons Drive
Toronto, Ontario
Stunning upgraded end-unit home with a double-door garage, offering a modern, newly renovated and spacious 3-bedroom layout with 3 washrooms and separate laundry. Freshly painted throughout and finished with new hardwood flooring, the main level features a bright, open living area enhanced by large windows that fill the space with natural light. The contemporary kitchen boasts brand-new quartz countertops and high-quality stainless steel appliances. Upstairs, enjoy three generously sized bedrooms and two beautifully finished washrooms, both complete with new quartz counters. Ideally located minutes from Highway 401, top-rated schools including Brookside Public School and Lester B. Pearson Collegiate Institute, nearby Catholic schools, Cedar Brae Golf Club, and 24/7 TTC public transit. Tenant to pay 60% of utilities. (id:61852)
Royal LePage Ignite Realty
1515 - 168 Bonis Avenue
Toronto, Ontario
*Investment property, must assume tenant from Feb1, 2026 60 Jan31, 2027 @ $3000/month *Tridel built and managed Gated community*1,375 SqFt Spacious, Sunny Bright 2 Br+Solarium(could be 3rd br)*Split-Layout**South Exposure with open balcony*Large Living/Dining Area*Recent Renovattion including Range Hood, Samsung Stove, Refrigerator, Toilets & Quartz Countertop in Washrooms*Kitcehn with Breakfast Area and tons of cabinets*Crown Moulding in Living Area*Master Bedrm w/ Walk-In Closet & His/Her Closet**Ample Storage in Laundry Rm*Fee include Hydro, Water, Gas, Internet, Cable TV (Fairchild Chinese TV). 24 hr Security*Outdoor & Indoor Pools, Sauna, HotTub*Gym, Cardio Room, Virtual Golf; Squash Court, Security System, Party Room, Billard Rm, Table-Tennis Rm, Card Rm,Guest Suites, Visitor Parking, Bbq Area, Bike Storage, Self-Serve Carwash And Visitor Parking*Squash Crt, Basketball Crt*BBQ Terrace,Ravine/Walking Trail at back*multi-million $ landscape* Back to West Highland Creek/Tam OShanter Golf Course, Steps to TTC, Agincourt Mall, Walmart, NoFrill, McDonald, Congee Queen, Shopper Drugmart, Toronto Public Library, Community Centre**Close to 401/404/Agincourt Go Station. (id:61852)
Century 21 Percy Fulton Ltd.
909 - 18 Holmes Avenue
Toronto, Ontario
Spacious & Bright 1 Bedroom With Clear West View, 9'F Ceiling, Large Balcony, Freshly Painted, Right At Yonge /Finch. Minutes To Finch Subway Station, Steps To Ttc, Close To Shops. Great Building Amenities: Indoor Pool, Whirlpool, Jacuzzi, Steam Room, Gym, Guest Suites, 24 Hr Concierge And Much More! (id:61852)
Homelife Golconda Realty Inc.
1611 - 318 Richmond Street W
Toronto, Ontario
Welcome to this beautiful1 bedroom + den suite located on the 16th floor of the Picasso Condos in the heart of downtown Toronto. This unit features modern laminate flooring throughout, built-in appliances, and a spacious open-concept layout. Step out onto your private balcony and enjoy city views and fresh air. Residents enjoy access to an array of amenities, including a fitness centre, rooftop terrace, party room, and more. You're just steps from world-class dining, shopping, nightlife, and transit. (id:61852)
Right At Home Realty
300 - 226 Bathurst Street
Toronto, Ontario
Incredible Opportunity To Lease This Professional Office Space Located At Bathurst & Queen! Upper Floor, Newly Renovated, AC Plus Operable Windows For Fresh Air, Mix Of Open Area And Built Out Offices, Soaked In Natural Light, Ensuite Kitchenette And Boardroom, Two Bathrooms. Comply with zoning regulations for Medical/dental. Long or Short Lease Will Be Considered. Utilities Extra, Onsite Parking Available, Private & Public Entrance. Can Be Combined With Main level Unit For Additional Space -- Up To 5,222 Sf Total. Don't Miss This Opportunity. (id:61852)
Forest Hill Real Estate Inc.
218 - 2885 Bayview Avenue
Toronto, Ontario
Award-Winning Arc Condo-A Landmark in Bayview Village.Experience refined urban living just steps from Bayview Village Shopping Centre and Bayview TTC Station. This spacious 1-bedroom plus den suite boasts 9-foot ceilings, floor-to-ceiling windows, and upgraded flooring and countertops, flooding the space with natural light and style.Residents enjoy exceptional, hotel-inspired amenities, including 24-hour concierge, a grand lobby, indoor swimming pool, steam room and sauna, private movie theatre, guest suites, and a stunning rooftop BBQ terrace-all designed for comfort and convenience.Luxury, location, and lifestyle come together. A must-see opportunity. (id:61852)
Origin Collective Realty Ltd.
Ph401 - 825 Church Street
Toronto, Ontario
Spectacular Corner Penthouse Suite With Breathtaking, Unobstructed North-West Views. Oversized Chef's Kitchen W/Large Breakfast Bar, Top Of The Line S/S Appliances, Granite Counters. Open Concept Layout With Floor-To-Ceiling Windows, 10' Ceilings, Engineered Wide Plank H-Wood Floors Throughout, Gas Fireplace, Led Pot Lights Custom Closet Organizers & Electric Blinds.3 Oversized Bedrooms W/Ensuite Bathrooms. Stunning Master Suite With 5 Pc Marble Bathroom & Oversized Walk-In Closet., Large Balcony. Building Amenities: Spa/Pool/Cabanas/Dining Room, Gym, 2 Guest Suites/Library/Visitor Parking,24 Hr Concierge.2 Parking Spots,1 Locker (id:61852)
Sutton Group-Admiral Realty Inc.
911 - 12 Yonge Street
Toronto, Ontario
A smart downtown buy for end-users and investors alike with zero wasted space, consistent rental demand, and amenities that feel more like a private club than a condo building. Welcome to the Pinnacle... Centre. This 1+Den gives you room to work, room to relax, and room to live - with a quiet balcony overlooking the tennis courts and storage most condos can only dream of. Inside, 626 sqft. of thoughtfully planned interior space features an open-concept living area, a true work-from-home den, a bedroom with a window and sliding closet, and in-suite laundry. Parking and an oversized locker are located on the same floor - an everyday convenience that remains rare at this price point. All-inclusive maintenance fees (heat + hydro + water + parking + locker) mean no surprise utility bills and clear line-of-sight on your monthly expenses. Pinnacle Centre delivers resort-level amenities across 30,000+ sq.ft., including multiple fitness centres, tennis and squash courts, an Olympic-length saltwater pool, business centre, rooftop terraces, guest suites, theatre room, games room, smart lockers to simplify package pickups, and a 24-hour concierge service. Location is unbeatable. Step outside and you're minutes from Union Station, the PATH, Harbourfront, Sugar Beach, St. Lawrence Market, Scotiabank Arena, Bay Street, UP Express, Farm Boy, Longo's, LCBO, cafés, and restaurants. Perfect for first-time buyers, downtown professionals, pied-à-terre purchasers, and investors seeking reliable rental demand in a buyer-friendly condo market. Parking + Oversized Locker Included. All Utilities Included. (id:61852)
Real Broker Ontario Ltd.
1405 - 6 Sonic Way
Toronto, Ontario
Welcome Home to 6 Sonic Way! This Spacious 1 Bed + Den + 2 Full Bathrooms features sunny unobstructed views and modern finishes throughout. Terrific layout that gives you flexibility to live, work, and unwind. Live in the vibrant Don Mills and Eglinton area with everyday conveniences right at your door. Just Steps From The Eglinton Crosstown LRT, And Minutes From The Don Valley Parkway And Highway 404. Close Proximity To Fabulous Schools, Shopping and Restaurants. Extensive Parks And Green Spaces. Nearby Is The Science Centre, Aga Khan Museum, Real Canadian Superstore, Shops At Don Mills, And E.T. Seton Park. Luxurious Amenities Include: Outdoor Terrace, Gym, Exercise Room, Guest suites, Party Room, and Visitor Parking. Storage locker is included! (id:61852)
Right At Home Realty
1609 - 27 Mcmahon Drive
Toronto, Ontario
Welcome to the highly sought-after Saisons Condominium. Bright and spacious northwest-facing corner suite featuring unobstructed park views and a functional split 2-bedroom layout offering excellent privacy and abundant natural light. Total of 893 sq. ft., including 755 sq. ft. of interior space and a 138 sq. ft. finished balcony with porcelain tile flooring. Features 9-ft ceilings, floor-to-ceiling windows, and laminate flooring throughout. Modern kitchen with quartz countertops, custom cabinetry, and built-in Miele appliances (fridge, oven, cooktop, range hood, dishwasher, washer & dryer). Exceptional amenities include 24/7 concierge, indoor pool, golf simulator, ballroom, wine lounge, landscaped gardens, BBQ terraces, and children's play area. Prime location steps to Bessarion Subway Station, GO Transit, Bayview Village, IKEA, Canadian Tire, shops, dining, and easy access to Highways 401, 404 & DVP. An ideal opportunity for end-users or investors seeking comfort, convenience, and long-term value in a premier park-facing corner suite. (id:61852)
RE/MAX Advance Realty
