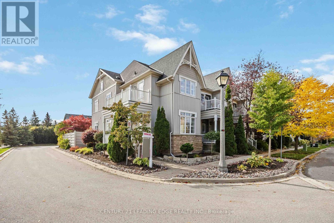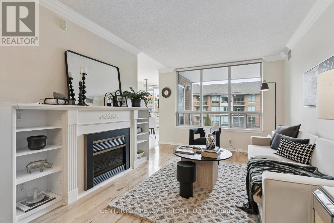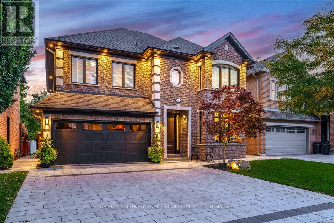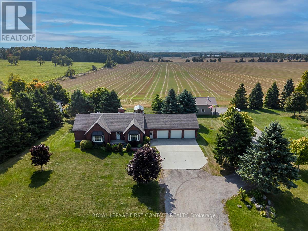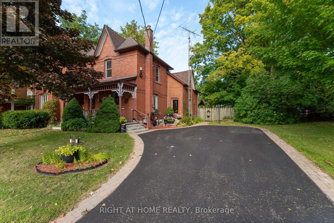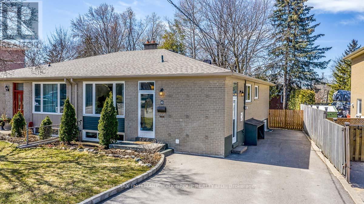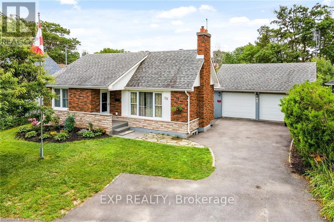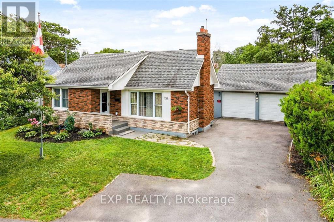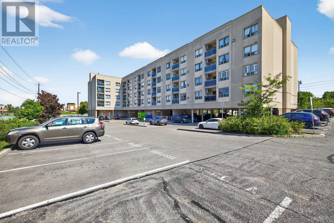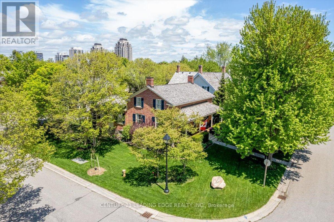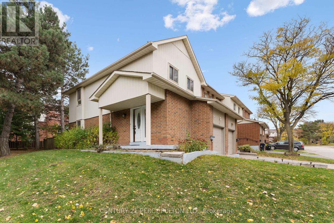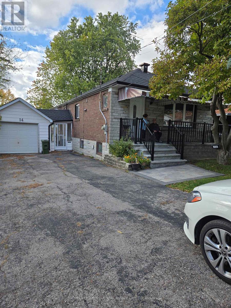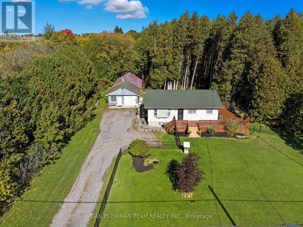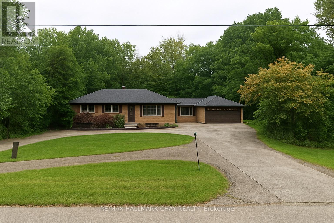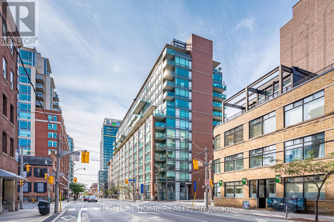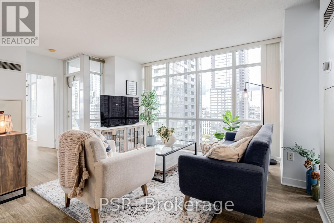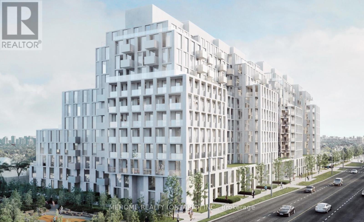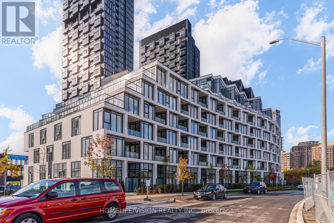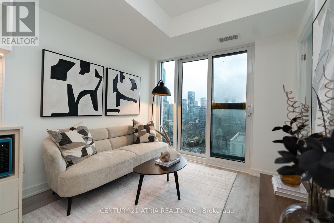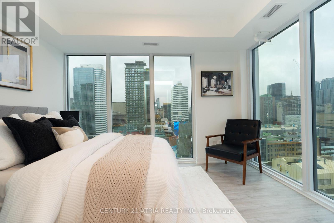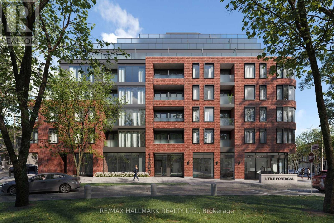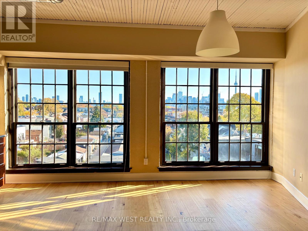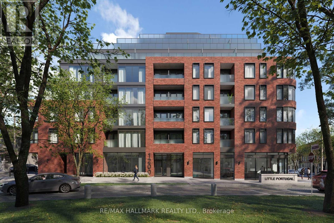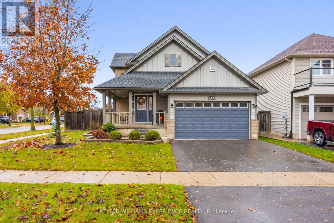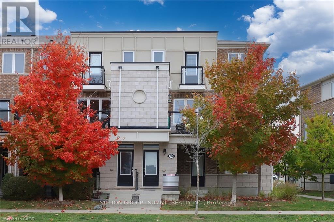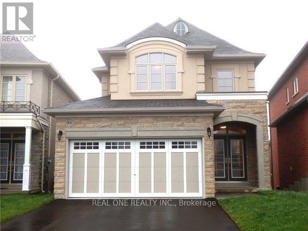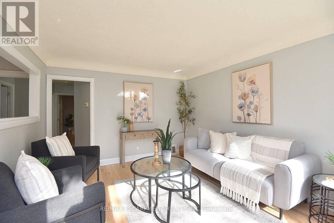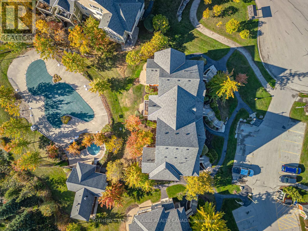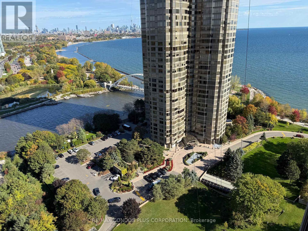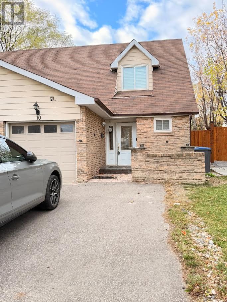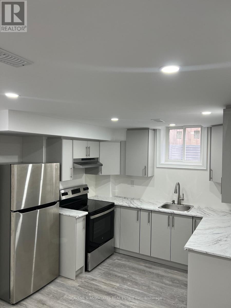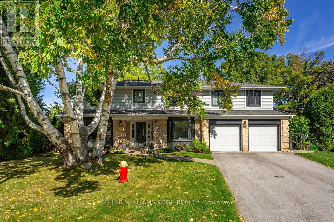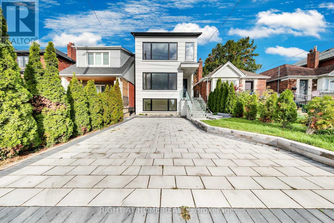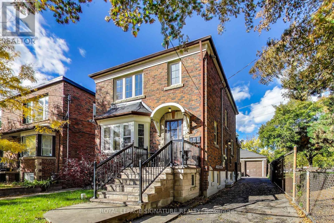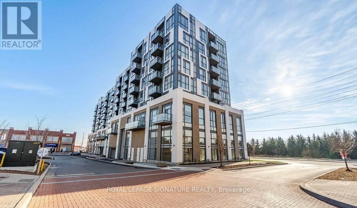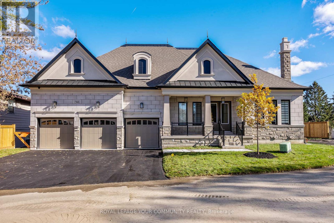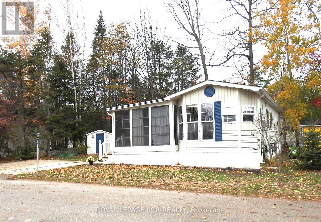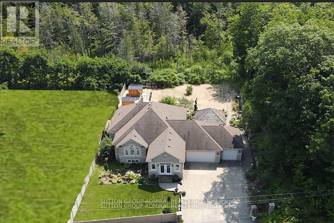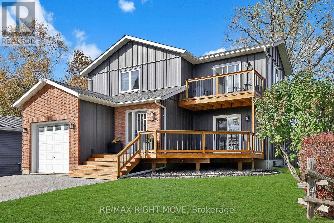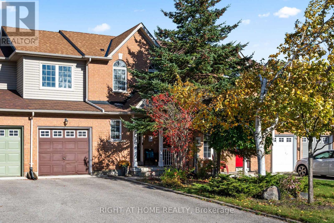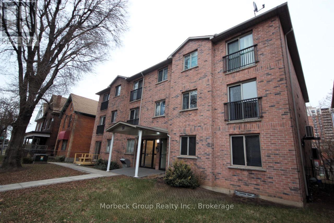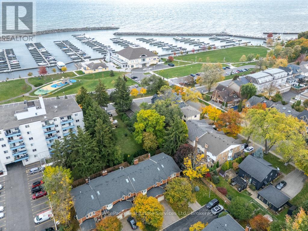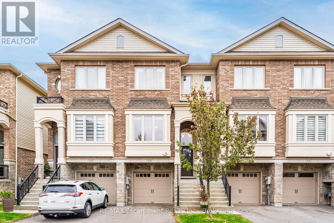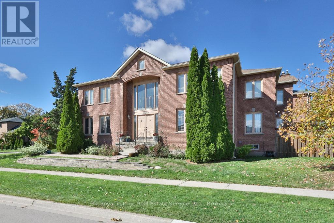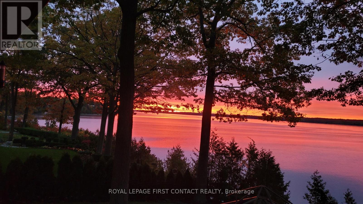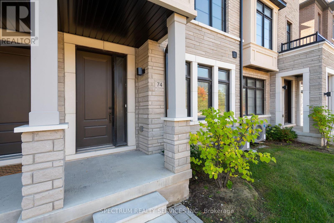45 Bruce Creek Drive
Markham, Ontario
Welcome to this beautifully maintained end unit home in the heart of Angus Glen, offering timeless style, functional living, and thoughtful upgrades throughout. Step inside to a bright, airy main floor featuring a versatile layout with separate living, dining, family, and breakfast areas, ideal for both daily living and entertaining. The kitchen opens to the family room, creating a natural flow perfect for gatherings. Rich hardwood floors span the main and second levels, complimented by elegant pot lighting and pendant fixtures. Upstairs, the spacious primary suite boasts a private balcony, a newly renovated ensuite with heated floors, a walk-in closet, & a beautiful bay window that floods the room with morning light. Two additional bedrooms, each with custom closet organizers, provide flexibility for family, guests, or a home office. The finished basement adds even more living space with a bright recreation area, office/storage room, modern 3-piece bath, luxury vinyl flooring, and a new carpeted stairwell. Loads of storage space. Outside, the home shines with curb appeal - interlocking brick driveway extension allows parking for 4 cars, while the landscaped backyard feels like a private oasis with vibrant gardens, a relaxing hot tub, ambient string lighting, all enjoying the maintenance free surroundings. Additional highlights include Phantom screen doors for breezy summer days, upgraded insulation, and proximity to Angus Glen Golf Club, Unionville Village, easy access to HWYs, top schools, parks, trails, shopping, and bus/GO Transit. Perfectly combining comfort, warmth, and modern convenience, this bright end-unit townhome offers the lifestyle you've been waiting for - in one of Markham's most sought-after communities. (id:61852)
Century 21 Leading Edge Realty Inc.
309 - 55 The Boardwalk Way
Markham, Ontario
Welcome to Swan Lake Village, one of Markham's most sought-after master-planned, gated adult lifestyle communities, designed for those who value comfort, connection, and carefree living. This beautifully maintained two-bedroom, two-bathroom suite offers over 1,100 sq ft of well-laid-out space, perfect for empty nesters, seniors, or active adults who want to enjoy the next chapter without compromise. It comes with TWO parking spots equipped with EV charging, and a sizable locker. Inside, you'll find elegant touches throughout crown moulding, a cozy electric fireplace, and bright, open spaces that make every corner feel like home. The kitchen, nestled between both bedrooms, features a sun-filled breakfast area surrounded by windows, making an ideal spot for morning coffee or reading the paper. The spacious dining area easily accommodates six, while the living room invites you to relax in comfort and style. The primary bedroom boasts a large walk-in closet and a private 4-piece ensuite, while the second bedroom offers versatility perfect for guests, a home office, or hobby space. Life in Swan Lake Village means more than just a home; residents enjoy exclusive access to four clubhouses and an array of amenities, including an indoor saltwater pool, sauna, gym, billiards room, tennis courts, outdoor pools, party rooms and lounges, a private library, and more. Steps away, Swan Lake Park offers 1.8 km of scenic walking trails and tranquil lake views, while Markham's Health Network nearby provides convenient access to physiotherapists, optometrists, pharmacists, and health and wellness professionals. With Markham Stouffville Hospital being minutes away. With 24-hour gatehouse security and maintenance-free living, you can relax knowing everything you need is right here. Whether you're helping your loved ones find the right community or planning for your own downsizing journey, Swan Lake Village offers the perfect balance of independence, connection, and care. (id:61852)
Century 21 Percy Fulton Ltd.
16 Woodland Trail Court
Vaughan, Ontario
Wow! Absolutely Stunning Executive Fully Renovated Home in Prestigious Islington Woods. Welcome to this executive masterpiece, ideally located on a premium lot in one of Vaughan's most coveted neighborhood's. Offering over 3,700 sq ft of luxurious living space, including a professionally finished basement with a second kitchen, this exceptional home is the perfect blend of elegance, comfort, and convenience. Step inside to discover 4 spacious bedrooms, grand principal rooms, and high-end finishes throughout. The heart of the home is a chefs kitchen featuring granite countertops, stainless steel appliances, and custom cabinetry ideal for everyday living and effortless entertaining. The backyard is nothing short of a private resort-style retreat, featuring: Fully landscaped grounds In-ground saltwater pool Full outdoor kitchen Exterior Cabana perfect for lounging, hosting, or relaxing in the shade. The finished basement offers incredible flexibility with a second full kitchen, making it ideal for multi-generational living, guest accommodations, or an ultimate entertainment space. There's room for a home gym, theatre, or playroom the possibilities are endless. Located in a prime Vaughan location, enjoy unbeatable proximity to: Top-ranked schools Scenic parks & trails Al Palladini Rec Centre, Longos, Farmers Market, & Pierre Berton Library Vaughan Mills Shopping Centre Cortellucci Vaughan Hospital Easy access to Hwy 400, 407 & 427.This is the one you've been waiting for a rare offering that truly has it all. Dont miss your chance to call this incredible property home! (id:61852)
RE/MAX Hallmark York Group Realty Ltd.
4689 20th Side Road
Essa, Ontario
Welcome To 4689 20TH Sideroad, Well Maintained & Private 3+1 Bedroom Country Bungalow Situated On Almost 1 Acre Backing Onto Farm Land., Conveniently Located 10 Minutes From Costco, Walmart and Major Grocery Stores, Also 10 minutes to Highway 400 At Mapleview Or Innisfil Beach Rd For Commuters Going South, Also 15 Minutes From Barrie South Go Station, 10 Minutes To Hicking Tails At Tiffen Conservation Area, Nicely Treed and Landscaped, Triple Attached Garage, Plus Detached 32' X 24' Shop with Gas Heat, Primary Bedroom Features His & Hers Closets One Is A Walkin Closet, Bonus 1 Bedroom Basement Suite with Separate Entrance, Perfect For Multi Generational Living, Walkup Basement Entrance To Rear Yard, Basement Also Has A Workout Room & A Small Office, Rear Deck is 26' X 18'6" Updated Deck Boards, Stairs and Railings (2025) (id:61852)
Royal LePage First Contact Realty
220 Barrie Street
Essa, Ontario
Welcome to this charming century home, where soaring 9-foot ceilings and timeless character greet you at every turn. From unique brick floors and one-of-a-kind tin ceilings to classic wooden mouldings, this home radiates warmth, history, and personality. The kitchen exudes old-world charm, featuring custom wood-detailed ceilings, craftsman wooden cupboards, and an abundance of natural light. Just off the kitchen, the inviting dining room offers heated floors, a perfect setting for family meals and cozy gatherings. The bright and welcoming living room showcases hardwood floors and elegant California shutters, creating a space that's both stylish and comfortable. Also on the main floor is a spacious 4-piece bathroom, complete with heated floors, a shower, and a luxurious bubble tub. A convenient laundry room with direct access to the backyard oasis, ideal for both relaxation and entertaining. Upstairs, let your imagination soar. The spacious primary bedroom features a private 2-piece ensuite and an oversized attached den ideal as a home office, or walk-in closet. Two additional well-sized bedrooms complete this level. Step outside into the true showpiece of the property, an expansive backyard oasis. Enjoy a beautifully designed courtyard, tranquil water feature, mature gardens, and towering trees. There is even a trail that leads directly to the Thornton Community Centre. For the hobbyist or outdoor enthusiast, a massive 24' x 20' workshop offers endless possibilities to store your toys and tools, or transform it into your dream studio or creative retreat. Located just minutes from local amenities and a short drive to Barrie, this home blends rural charm with modern convenience. And don't forget you're only a short walk from the beloved local ice cream parlour! Recent updates include: Main House Roof (2025/2022), House, Workshop Roof (2022), Hot Water Tank (Owned, 2023), Painted Workshop (2025), Gas Furnace (2021) (id:61852)
Right At Home Realty
Lower - 6 Davis Road
Aurora, Ontario
Attention, Attention!: Rental Hunters! Enjoy the separate entrance to lovely 2 bedroom, 1 bathroom lower unit in convenient location near Yonge Street and Murray Drive. Large living/dining area. Parking for 2 cars. Use of side yard only. Shared laundry facilities. Please submit all credit checks and employment letters with offer to lease. No pets, no smoking. Tenant is responsible for 50% of costs of utilities including electricity, gas and water/sewage of whole house. (id:61852)
RE/MAX Hallmark York Group Realty Ltd.
70 Jarrow Road
St. Catharines, Ontario
Welcome to 70 Jarrow Road a rare opportunity to live steps from Lake Ontario and Sunset Beach in one of St. Catharines most desirable North End pockets. Nestled on a quiet, dead-end cul-de-sac, this acre ravine-style property combines privacy, nature, and everyday convenience with the Waterfront Trail, sandy beaches, and lush parks just around the corner.This charming 1.5-storey home offers over 1,800 sq. ft. of finished living space with 3+1 bedrooms and 2 full baths. The open-concept main floor features gleaming hardwood floors, a spacious living room with gas fireplace and brick mantle, a renovated eat-in kitchen with pot lighting, and a main floor bedroom with ensuite privilege to a beautifully updated 4-pc bath. Upstairs, two bedrooms with walk-in closets provide plenty of storage. The fully finished basement includes a cozy rec room with electric fireplace, updated 3-pc bath, large storage area, and separate walk-out with in-law suite potential.The backyard is a true retreat, complete with tiered wood decking, a sparkling above-ground pool, mature trees, and a fully fenced yard perfect for kids, pets, or simply relaxing outdoors. A standout feature is the oversized 24 x 24 detached garage with full-height workshop/man-cave below, ideal for car enthusiasts, hobbyists, or those needing serious storage. Recent updates include most windows, roof, and furnace, ensuring peace of mind.Surrounded by executive homes and new custom builds, 70 Jarrow offers the perfect blend of community, character, and potential. Here, cottage living meets city convenience just minutes from schools, shops, the QEW, and the waterfront lifestyle you've been dreaming of. (id:61852)
Exp Realty
70 Jarrow Road
St. Catharines, Ontario
Truly A Rare Opportunity With A Short Walk To The Sunset Beach! This Private 65 X 194 North Facing Lot Is Situated On A Private Cul-De-Sac And Truly Offers A Backyard Oasis With Above Ground Pool And Trampoline. This Bright & Spacious Home Offers Over 1770 Sq Ft Of Wonderfully Updated Living Space Plus A 24 X 24 Double Car Garage With A Workshop On The Lower Level! Open Concept Main Level With Primary Bedroom & Ensuite Privilege To A Modern 4-Pc Bath! **Can Be Furnished For An Extra $200/Month** (id:61852)
Exp Realty
210 - 160 Wellington Street E
Aurora, Ontario
Attention: Condo Hunters! This sparkling 2 Bed, 2 Bath condominium can be found in the heart of Aurora Village! Excellent 4-level mid-rise boutique condo building just steps from GO Train. Well appointed, immaculate, freshly painted 'Royal Model' with open concept kitchen overlooking the living area. Ensuite laundry and storage. Hardwood flooring throughout living and dining rooms. Brand new carpeting in both bedrooms. Ceramic tile in kitchen and foyer. New hot water tank within unit! Outdoor living; walkout from living room to large outdoor patio on the quiet side of the building. Huge rooftop terrace on top floor of the building. Prime location near transit, GO Train, shops, restaurants, parks, recreation centre/pool and all of Aurora's rapidly developing amenities! (id:61852)
RE/MAX Hallmark York Group Realty Ltd.
14 Alexander Hunter Place
Markham, Ontario
Welcome to this beautifully renovated home in the heart of Markham's coveted Heritage Community. Step inside and be captivated by a thoughtfully updated interior that seamlessly blends timeless charm with modern comfort. Featuring stylish finishes and bright, open-concept living spaces with soaring 9' ceilings, this home offers an inviting atmosphere perfect for both everyday living and entertaining. Careful attention has been paid to preserving the homes historic character while incorporating the conveniences of contemporary design. The result is a warm, sophisticated space where old-world elegance meets todays lifestyle. At the rear of the property, an oversized 26 x 36 garage offers exceptional versatility. With soaring 10' ceilings on the main level, a 9' basement, full insulation, a gas heater, 60-amp service, and full plumbing, it's a dream setup for car enthusiasts, hobbyists, or those in need of extra storage. The second-floor loft above the garage offers the perfect retreat for a home office, creative studio, or potential guest suite. Additional features include an in-ground sprinkler system and a quiet, tree-lined street surrounded by other charming heritage homes. Enjoy a highly walkable lifestyle with shops, cafes, and parks just steps from your door. This is more than just a home - its a rare opportunity to own a piece of Markham's rich history, thoughtfully reimagined for modern living. (id:61852)
Century 21 Leading Edge Realty Inc.
1 - 34 Dundalk Drive
Toronto, Ontario
This spacious and beautifully maintained 2-storey end-unit condo townhouse has it all! Offering the comfort and privacy of a semi-detached home in a highly sought-after family-friendly neighbourhood. This bright and carpet-free home features 3 bedrooms upstairs including a generous primary suite, 3 updated bathrooms, and RARE 3 total parking spaces including a spacious garage. The finished basement adds incredible versatility with a 4th bedroom, full bathroom, second kitchen, and a roomy layout, perfect for in-laws, guests, or a growing teenager seeking their own space. Major updates provide peace of mind, with a new furnace and AC (Oct 2024) and a new roof (2024). Enjoy outdoor living in the private fenced backyard, ideal for entertaining or quiet relaxation. Perfectly located just off the 401 and minutes to the DVP, 404, Scarborough Town Centre, and Ellesmere Subway Station, this home is steps from Kennedy Commons, grocery stores, schools, parks, restaurants, and TTC routes, offering unmatched convenience and modern living - truly priced to sell! (id:61852)
Century 21 Percy Fulton Ltd.
Basement - 14 Rensburg Drive
Toronto, Ontario
Discover your ideal living space in this beautifully renovated bungalow, set on a spacious and tranquil lot. This freshly painted lower-level apartment offers harmonious blend of modern comfort and convenience. The bright kitchen features a ceramic backsplash and updated finishes, while the renovated bathroom showcases elegant fixtures and clean design. Ceramic flooring throughout ensures easy maintenance and a polished aesthetic. This self-contained basement studio apartment provides privacy while maintaining a welcoming sense of community. Situated in a quiet, friendly neighbourhood just minutes from the subway, the home offers a perfect of serenity and accessibility. Ideal for a long-term tenant seeking stability and comfort, this inviting apartment promises a peaceful living experience in a well-cared-for environment. Shared laundry facilities might be available once per week. Don't miss the opportunity to make this modern and conveniently located space your new home. (id:61852)
Homelife/cimerman Real Estate Limited
2804 Concession 6 Road
Clarington, Ontario
Escape To Country Living On 1.26 Acres With This Charming 3+1 Bedroom, 2-Bath Bungalow Featuring A Detached Heated Garage And Plenty Of Room To Live, Work, And Play. The Bright Main Floor Features A Welcoming Living Room With A Large Bay Window And Laminate Flooring, A Convenient Powder Room, And An Eat-In Kitchen With Porcelain Tile Flooring And Views Of The Expansive Property. The Primary Bedroom Offers A Walkout To The Deck, While Two Additional Bedrooms And A 4-Piece Bathroom Complete The Main Level. The Finished Basement With A Separate Entrance Is Ideal For Extended Family Living, Featuring Luxury Vinyl Plank Flooring, A Spacious Recreation Room With Pot Lights, A Fourth Bedroom With Window And Closet, And A Large Laundry Room With Generous Storage. Outside, Enjoy Multiple Outdoor Living Areas Including Fenced Space Off The Decks - Perfect For Pets Or Children - Plus A Peaceful Trail That Leads Over A Bridge To A Cozy Fire Pit Area. The Garage Has Been Thoughtfully Upgraded With Heat, Offering Additional Finished Space For A Workshop, Home Gym, Or Hobby Area. A Unique Bonus Is The Shed With Its Own Fireplace For All-Season Enjoyment. With Ample Parking And Numerous Updates And Improvements Throughout, This Property Provides The Perfect Blend Of Privacy, Comfort, And Versatility - All Just A Short Drive To Nearby Amenities. (id:61852)
Dan Plowman Team Realty Inc.
Main - 1207 Bayfield Street N
Springwater, Ontario
Spacious Main Floor Unit on a Beautiful Treed Lot! This Bright and Welcoming 3-Bedroom Home Offers Plenty of Space Inside and Out. Enjoy a Renovated 4-Piece Bath, New Vinyl Flooring Throughout Most of the Home, and Neutral Tones that Complement any Style. The Kitchen Features Granite Counters, a Breakfast Bar, Stainless Steel Appliances (Including Dishwasher), and Ample Cabinetry with a Pantry. The Dining Area Opens Through New Oversized Patio Doors to a Deck Overlooking the Private, Park-Like Yard-Almost 3/4 of an Acre with Plenty of Trees. The Oversized Mudroom/Laundry Area Offers Convenient Access to the Heated Double Garage with Opener. Ample Parking with a U-Shaped Driveway Completes This Ideal Country-Style Setting Just Minutes From Town Amenities. (id:61852)
RE/MAX Hallmark Chay Realty
726 - 333 Adelaide Street E
Toronto, Ontario
Urban Living At The Mozo. This Bright, Sunny, Large 1 Bedroom South Facing Unit Features: Functional Open Concept Floorplan, 9 Ft Exposed Concrete Ceiling, Floor To Ceiling Windows. The Kitchen Offers Plenty Of Cupboard Space, Stainless Steel Appliances With A Dining Area. The Large Bedroom Features A Walk In Closet. The Bathroom Has Been Newly Renovated With The Laundry Area Located Next To The Bathroom. Located In Toronto's Most Popular Areas - The St. Lawrence Market. Enjoy Strolling To Markets ,Cafes, With Public Transit At Your Door step. The Unit Has Been Freshly Painted, Professionally Cleaned - Ready For You To Move In. (id:61852)
Right At Home Realty
2603 - 11 Brunel Court
Toronto, Ontario
Immaculate & Stunning Corner Suite in the Heart of Downtown! This is the one you've been waiting for, a bright and spacious corner unit featuring floor-to-ceiling windows along the kitchen, living room, and bedroom, flooding the space with natural light. Situated on a high floor with breathtaking lake and city views, this suite offers a clean, modern feel throughout. Thoughtfully designed open-concept layout that perfectly blends comfort and functionality. The kitchen is ideal for entertaining, while the living and dining area provides seamless flow to relax or host guests. Located in one of Toronto's most dynamic neighbourhoods, steps to Rogers Centre, the CN Tower, waterfront parks, restaurants, and supermarkets. Easy access to Union Station, Rogers Centre, TTC, and major highways making commuting effortless. Experience downtown living at its best , where the lake meets the city! (id:61852)
Psr
709 - 500 Wilson Avenue
Toronto, Ontario
Discover this brand-new 1-bedroom + den, 1-bathroom suite in the highly anticipated Nordic Condos, perfectly located steps from Wilson Subway Station and minutes to Yorkdale Mall, Hwy 401, and Allen Rd. This thoughtfully designed home features a bright, functional layout with a spacious den ideal for a home office or flex space. Enjoy modern finishes throughout, full-sized stainless steel appliances, wide-plank flooring, and custom cabinetry with soft-close doors. Residents enjoy exceptional amenities, including a 24-hour concierge, fitness studio with yoga room, co-working lounge, outdoor BBQ terrace, children play area, pet wash station, and beautifully landscaped green spaces. Live at the pinnacle of comfort and connectivity in a vibrant, community-oriented neighbourhood close to parks, restaurants, shops, and transit. Welcome home to Nordic Condos! (id:61852)
Mehome Realty (Ontario) Inc.
308 - 1 Kyle Lowry Drive N
Toronto, Ontario
Elevated living at Crosstown by Aspen Ridge- Brand New Luxury Residence. Experience refined urban living in this brand new 2 bedroom, 2 bathroom residence with 9-foot ceilings and a sophisticated open-concept design. Every detail has been carefully crafted for comfort and elegance. The primary suite offers a walk-in closet and spa-inspired ensuite, while the chef's kitchen features premium, brand new appliances, seamlessly blending style and functions. Floor-to-ceiling windows with remotely controlled blinds and a private balcony overlook the beautifully landscaped courtyard, bringing natural light and serenity into your space. Step outside and enjoy direct access to scenic walking and biking trails, perfect for an active and balanced lifestyle. Residents enjoy exclusive access to world-class amenities, including 24/7 concierge & security, a cutting-edge fitness centre, rooftop terrace, elegant party room, and co-working lounge designed for today's professionals. Located in one of Toronto's most sought-after master-planned communities, Crosstown offers unmatched convenience with proximity to CF Shops at Don Mills, the Aga Khan Museum, Sunnybrook Hospital, Edward Garden, Schools, Wilket Creek Park, and the upcoming Crosstown LRT, ensuring seamless connectivity across the city. Includes 1 locker + 1 parking space (id:61852)
Homelife/vision Realty Inc.
4305 - 252 Church Street
Toronto, Ontario
Suite 4305 offers a bright, efficient layout with thoughtful design details, ideal for students, professionals, or investors seeking a true downtown address. Located at Church & Dundas, steps from Yonge Street, the Eaton Centre, TMU, world-class hospitals, and the Yonge Subway Line, every downtown convenience is just outside your door. Residents enjoy 18,000 sq. ft. of curated amenities, including a full-service fitness club, yoga studio, co-working lounge, games room, guest suites, and an outdoor terrace perfect for entertaining. Built by award-winning developer CentreCourt and protected under full TARION Warranty. (id:61852)
Century 21 Atria Realty Inc.
2303 - 252 Church Street
Toronto, Ontario
252 Church Condos by award-winning developer CentreCourt. This brand new Northwest corner 2-bed, 2-bath suite features a bright, efficient layout, modern finishes, and an unbeatable downtown location. Steps from Yonge-Dundas Square, the Eaton Centre, TMU, major hospitals, the subway, and more. Enjoy 18,000 sq. ft. of world-class amenities including a fitness club, yoga studio, co-working lounge, entertainment spaces, guest suites, and an outdoor terrace with city views. Sold with full TARION Warranty. (id:61852)
Century 21 Atria Realty Inc.
709 - 5 Lakeview Avenue
Toronto, Ontario
Welcome to 1200 Dundas St W a sleek, 8-storey boutique condo nestled in one of Toronto's most vibrant and sought-after neighborhoods, at Dundas & Ossington. This architecturally modern residence offers the ultimate urban lifestyle with a near-perfect Walk Score of 98 and a Transit Score of 100, placing you steps from Trinity Bellwood's Park and the city's trendiest bars, restaurants, cafes, and shops. Enjoy effortless access to the Ossington subway station and all the cultural charm of Little Portugal. Inside, the studio suite features 399 sf with outdoor terrace, built-in appliances, wide plank laminate flooring, a spacious open-concept layout, and a frameless glass shower for a clean, contemporary finish. Residents also enjoy top-tier building amenities, including a fully equipped fitness center, rooftop terrace, party room, bike storage, and a ground-floor wet bar perfect for entertaining or relaxing. Urban design, unbeatable location, and curated amenities make this condo a standout opportunity for stylish city living. (id:61852)
RE/MAX Hallmark Realty Ltd.
414 - 183 Dovercourt Road
Toronto, Ontario
Welcome To The Argyle Lofts Where Historic Character Meets Modern Sophistication. Nestled In The Heart Of Trinity Bellwoods, This Rare 2 Bedroom Loft Delivers True Hard Loft Living With Soaring Ceilings, Oversized Windows, And Architectural Detail You Simply Can't Find In Any New Build. Expansive East Facing Windows Capture The Toronto Skyline In All Its Glory, Brilliant By Day And Sparkling By Night. Flooded With Natural Light, The Open Concept Layout Has Been Further Enhanced With New Hand Scraped Hardwood Floors (Installed Post-Photos).The Spacious Primary Retreat Is King Size Bed Ready, Featuring A Full Custom California Closet And Plenty Of Room To Unwind. Every Element Reflects Thoughtful Design And Refined Comfort, Offering Authentic Loft Living Without Compromise.Step Outside And You Are Moments From Badiali, Trinity Bellwoods Park, Off Leash Dog Park, And Toronto's Most Vibrant Destinations Including Ossington Strip, Queen West, Dundas West, And Little Italy, Alive With Cafés, Galleries, And Independent Boutiques. Excellent Schools, Lush Parks, And A Strong Community Spirit Complete The Package. With Killer Skyline Views, Authentic Loft Character, And An Unbeatable Walk Everywhere Location, This Is The 0NE You've Been Looking For. (id:61852)
RE/MAX West Realty Inc.
703 - 5 Lakeview Avenue
Toronto, Ontario
Welcome to 1200 Dundas St W a sleek, 8-storey boutique condo nestled in one of Toronto's most vibrant and sought-after neighborhoods, at Dundas & Ossington. This architecturally modern residence offers the ultimate urban lifestyle with a near-perfect Walk Score of 98 and a Transit Score of 100, placing you steps from Trinity Bellwood's Park and the city's trendiest bars, restaurants, cafes, and shops. Enjoy effortless access to the Ossington subway station and all the cultural charm of Little Portugal. Inside, the studio suite features 418 sf with large terrace, built-in appliances, wide plank laminate flooring, a spacious open-concept layout, and a frameless glass shower for a clean, contemporary finish. Residents also enjoy top-tier building amenities, including a fully equipped fitness center, rooftop terrace, party room, bike storage, and a ground-floor wet bar perfect for entertaining or relaxing. Urban design, unbeatable location, and curated amenities make this condo a standout opportunity for stylish city living. (id:61852)
RE/MAX Hallmark Realty Ltd.
120 Howard Crescent
Orangeville, Ontario
** OPEN HOUSE: SATURDAY NOVEMBER 1 & SUNDAY NOVEMBER 2; BOTH DAYS FROM 1-3PM ** Welcome to 120 Howard Crescent, a beautifully maintained freehold townhouse; with many updates, located in one of Orangeville's most desirable family neighbourhoods. This spacious and inviting home offers a fantastic layout with plenty of room for the whole family to enjoy. The main floor features an inviting living room/dining room with easy-care laminate floors and stylish neutral tones. As you continue to the bright and functional eat-in kitchen you'll find sliding doors that lead to a private, fully fenced backyard, perfect for outdoor dining, entertaining, or simply relaxing. The open flow of the main level creates a warm and welcoming atmosphere that is ideal for everyday living. Upstairs you'll find three generously sized bedrooms, including a comfortable primary suite with ample closet space. The two additional bedrooms and a full bathroom complete the second level, providing plenty of space for family members, guests, or a home office. With three bathrooms in total, this home offers convenience and functionality for busy households.The finished basement adds valuable additional living space and can be used as a recreation room, home gym, office, or guest suite. Freshly painted in neutral tones throughout, the home is truly move-in ready and showcases pride of ownership.This property is ideally situated close to parks, schools, shopping, dining, and all of Orangeville's great amenities, while also offering quick and easy access to commuter routes. Whether you are a first-time buyer, a growing family, or someone looking to downsize without compromise, this home is an excellent opportunity to enjoy comfort, convenience, and community in a prime location. Don't miss your chance to make 120 Howard Crescent your new address, book your showing today and experience all this wonderful home has to offer. (id:61852)
Royal LePage Rcr Realty
144 Silk Drive
Shelburne, Ontario
Welcome to this beautifully maintained Metz-built home, perfectly situated in the heart of Shelburne. Boasting 3 spacious bedrooms, 4 bathrooms, Large kitchen equipped with custom cabinets, granite counter tops & breakfast bar is ideal for any occasion. This residence combines modern functionality with thoughtful touches throughout.The main floor is free of carpet, creating a sleek, easy-to-maintain living space, while the fully heated garage adds convenience year-round. Entertain with ease thanks to the natural gas BBQ hookup, or enjoy peace of mind knowing key updates have been taken care of: new asphalt driveway (2023), water softener (2025), and roof shingles replaced in (2021).The finished basement features a subfloor under laminate, ensuring warmth & durability. Families will appreciate the proximity to schools, daycares, and shopping, making daily life effortless.This home is a rare find in Shelburne, offering comfort, quality, and convenience all in one package. Don't miss the opportunity to make it yours! (id:61852)
Keller Williams Experience Realty
66 Daylily Lane
Kitchener, Ontario
Very Low Monthly Condo Fees $231 Per Month & Two Owned Parking Spots!! Modern Bright and Spacious All Brick End Unit Townhome. Two private balconies with Ravine Views! Home Shows 10++ with Many Recent Renos. Designer Kitchen features Granite Counters, Stainless Steel Appliances & B/I Microwave. Beautiful Brand New Wood Stairs. 3 Good Sized Bedrooms! End Unit with Lots of Large Windows - Very bright and Spacious!! (id:61852)
Sutton Group - Summit Realty Inc.
51 Hazelton Avenue
Hamilton, Ontario
Whole House For Rent. Detached, Bright And Spacious. 4 Bedrooms, 2.5 Baths And 2 Car Garage. Located At The Best Area In Hamilton - West Mountain. Close To All Amenities: Parks, Shopping Malls, Schools, Restaurants, Bus Stations & The Linc... $$$ Spent On Upgrades, Great Layout With Open Concept Family & Dining Rooms. Lots Of Pot Lights. Kitchen With Breakfast Bar & Bar Lights, Breakfast Area Walk Out To Deck, Large Primary Bedroom, Fenced Backyard. Absolute Move-In Condition. (id:61852)
Real One Realty Inc.
82 East 38th Street
Hamilton, Ontario
Excellent Mountain Location! Steps To Mountain Drive Park And Paths Offering Spectacular Views Of The Lake And Lower City. A Short Walk To Juravinski Hospital And The Vibrant Concession Street With Its Shops And Eateries. Quick And Easy Access To 3 Accesses To Downtown Plus The Escarpment Stairs. The Home Itself, While Needing Some TLC For Its Potential To be Realized, Offers A Newer Kitchen With White Gloss Cabinetry And Soft-Close Doors, Renovated Main Bath, Refinished Hardwood Strip Flooring In Living/Dining Room, Hallway And Bedrooms. A Large Addition To The Primary Bedroom With Patio Doors To The Rear Deck Offers Additional, Versatile Living Space. In-Law Potential! Side Door Entry Leads To Upper Level Or Common Area In The Basement Where Both Would Have Access To The Laundry, Storage And Utility Rooms. The Balance Of The Basement Consists Of A Large Rec Room-Living Area With Brand New Laminate Flooring, 4-Piece Bathroom And A Rough-In For A Kitchen. Plenty Of Space In The Fenced Rear Yard To Make It Your Perfect Retreat. The Private Side Driveway Can Easily Accommodate 3 Cars. Features Of The Home Include: Insulated steel Exterior doors, Thermal Windows, Ceramic Tile Floors In The Foyer, Kitchen And Both Bathrooms, Decora Light Switches And Outlets. Six Appliances Are Included: Fridge, Stove, Dishwasher, Microwave And The Electrolux Laundry Pair. Dont Miss Out On This Diamond In The Rough. (id:61852)
RE/MAX Escarpment Realty Inc.
120 - 125 Fairway Court
Blue Mountains, Ontario
Escape to the heart of Blue Mountain with this beautifully appointed 2-bedroom, 2-bathroom condo in the exclusive Rivergrass community generating over $60k in gross rental income. Well established on the Blue Mountain Resorts' short-term rental program, this pool view unit provides the ideal balance of investment potential and personal enjoyment. Step into an inviting open-concept living space featuring a cozy fireplace, perfect for après-ski relaxation. The well-designed kitchen comes fully equipped, flowing seamlessly into the dining and living areas, making entertaining effortless. Both bedrooms offer spacious comfort, with the primary suite boasting a private ensuite. Enjoy spectacular views of the mountain or golf course from your private patio, and take advantage of the resort's world-class amenities, from pools and hot tubs to golf and skiing. Plus, with shuttle service to the Blue Mountain Village, you're just moments away from skiing, boutique shopping, fine dining, and year-round entertainment. Whether you're looking for a personal retreat or a savvy investment, or a bit of both, this unit is your key to Blue Mountain living. Don't miss this opportunity to own a piece of Blue Mountain! (id:61852)
Sotheby's International Realty Canada
4405 - 1 Palace Pier Court
Toronto, Ontario
Palace Place redefines waterfront luxury with an unmatched resort-style lifestyle, offering first-class services and amenities that set the gold standard in Toronto living. This rare and expansive 1,491 sq. ft. suite, one of only 15 of its kind in the building, boasts two oversized bedrooms, two full bathrooms, and a sunlit solarium ideal for romantic dining, all complemented by rich wood flooring, stainless steel appliances, and a spacious in-suite laundry room with ample storage. Every window frames spectacular southwest views of Lake Ontario and the vibrant New Humber Bay Etobicoke waterfront. Enjoy the ease of all-inclusive maintenance fees, plus parking and a locker. Residents indulge in exclusive amenities including a private shuttle to Union Station and local malls, valet parking, a state-of-the-art fitness centre, indoor saltwater pool and spa, dry and steam saunas, a sky lounge, elegant party room, and games lounge with table tennis and billiards. Ideally situated on the shores of Lake Ontario, with effortless access to parks, shops, dining, medical services, airports, downtown Toronto, and major highways. (id:61852)
RE/MAX Condos Plus Corporation
10 Salisbury Circle
Brampton, Ontario
Beautifully renovated semi-detached home in a highly sought-after Brampton neighbourhood! This bright and spacious property features 3 bedrooms, a finished basement with an additional bathroom, and an open-concept main floor with a modern kitchen, granite countertops, pot lights, and hardwood flooring. Enjoy a large backyard perfect for family gatherings and 3-car parking on the driveway. Conveniently located just minutes from schools, GO Transit, shopping, major highways, and all essential amenities. A well-maintained home ready for your family to move in! (id:61852)
Royal LePage Signature Realty
Bsmt - 16 Wilsongary Circle
Ajax, Ontario
Welcome to 16 Wilsongary Circle, where modern living meets unparalleled comfort. This newly renovated basement apartment boasts a private entrance, offering the perfect blend of convenience and privacy. The bright and spacious layout featuring one bedroom and a large den, is ideal for a home office, guest room, or additional living space. You'll appreciate the modern amenities, including in-suite laundry facilities with brand-new appliances, eliminating the need for trips to the laundromat. The kitchen is spacious with sleek stainless steel appliances, elegant countertops, and ample cabinetry for all your storage needs. Nestled in a tranquil neighbourhood, this apartment is just a short distance from parks, shopping, and public transit, making it the perfect location for professionals or couples seeking a stylish and comfortable living space. With generous storage options, you can keep your home organized and clutter-free. This move in ready gem will not last long! (id:61852)
Slavens & Associates Real Estate Inc.
359 Camelot Court
Burlington, Ontario
Welcome to a rare opportunity to own a spacious 4+1 bedroom, 5 bathroom home backing directly onto Strathcona Park in Burlington's highly desirable Shoreacres neighbourhood. Nestled on a quiet court within the Tuck/Nelson/St. Raphael School District, this property offers the perfect blend of comfort, function, and location.Set on one of the largest and most private pie-shaped lots in the area, this home is designed for family living and effortless entertaining. The backyard is a true retreat, featuring a saltwater pool, multiple patio spaces, and direct access to the park with playgrounds, trails, and a baseball diamond steps away.Inside, you'll find over 3,300 sq. ft. of total finished space thoughtfully laid out for everyday living. The main floor includes bright, spacious principal rooms - a welcoming living and dining area, a private office, and a cozy family room with a gas fireplace. The updated kitchen boasts a large island, ample storage, and a breakfast area with peaceful views of the backyard.Upstairs, the primary suite offers a beautiful 5-piece ensuite with a soaker tub, glass shower, and double vanity. Three additional bedrooms and two full bathrooms provide flexibility for growing families, while the second-floor laundry adds everyday convenience.The fully finished lower level includes a generous recreation room with a fireplace, an additional bedroom, a 2-piece bath, and a utility/workshop space - perfect for a guest suite, teen retreat, or home gym.Recent updates include windows, roof, furnace, air conditioner, and pool liner, allowing you to move in with confidence.Located close to top-rated schools, shopping, parks, and major highways, this home offers a rare combination of space, privacy, and an unbeatable setting. Backing onto green space and tucked away on a quiet street, this is the family lifestyle you've been waiting for. (id:61852)
Keller Williams Edge Realty
Unknown Address
,
Exceptional custom home, where Light, Comfort, and Space Come Together ! Step into a home that feels instantly calm, open, and welcoming, a brand-new detached two-storey duplex 4+2 Bedrooms residence, just walking distance from the Eglinton LRTstation a line set to reshape the citys transit and daily life.Bathed in natural light from expansive windows, this home carries a quiet elegance that balances modern simplicity with everyday warmth. Every room and storey feels connected, yet private perfect for multi-generation living or families who value both closeness and independence or even for rent.The main floor and bright lower level flow together beautifully, offering four spacious bedrooms, thanks to basement three separate entrances and full sunlight. The second floor is a legally self-contained haven with its own utilities, furnace, and A/C, ideal for extended family or guests.Outside, a wide front with 2+2 total 4 parking spaces on front adds convenience thats rare in this neighborhood.With its gentle lines, serene interiors, and versatile design, this home invites you to slow down, breathe, and imagine yourself living comfortably in a place that simply feels right. Separate Gas and Hydro Meters are added benefits. (id:61852)
Right At Home Realty
6 Brandon Avenue
Toronto, Ontario
This Solid Brick Classic Home With Great Curb Appeal Is Ideally Situated On A Quiet, Family-Friendly Street Next To Brandon Parkette. Ideal Multi- Generational Home. Just Steps From Trendy Geary Avenue. Renowned For Its Breweries, Bakeries, And Bars and Only Moments Away From Excellent Schools, Shopping & Four Major TTC Routes. Featuring A Main Floor Addition, This Home Sits On A Large, Deep Lot With A Private Driveway And A 2-Car Garage. Currently Configured As An Income-Producing Property With A 2-Bedroom Main Floor Suite, A 1-Bedroom Second Floor Suite, And A Spacious 2-Bedroom Basement Apartment. It Offers Tremendous Flexibility For End-Users Or Investors Alike. Complete With Two Separate Hydro Meters, This Exceptional Property Seamlessly Combines Character, Functionality & Investment Potential In One Coveted Location! (id:61852)
Royal LePage Signature Realty
718 - 509 Dundas Street
Oakville, Ontario
Stunning 2 Bedroom + Den, 2 Bathroom Corner Suite in one of Oakvilles Newest And Most Sought-After Condominium Buildings. This Luxury Upgraded Unit Offers A Bright Open-Concept Layout With Floor-To-Ceiling Windows, Premium Finishes, And Modern Design Throughout.The Contemporary Kitchen Features Quartz Countertops, Stainless Steel Appliances, And Elegant Cabinetry. Spacious Living And Dining Area With Abundant Natural Light Perfect For Entertaining. Primary Bedroom With 4-Piece Ensuite And Ample Closet Space. Generous Second Bedroom Plus A Versatile Den Ideal For A Home Office.Enjoy The Convenience Of One Underground Parking Space, 24-hour Concierge, And Access To First-Class Building Amenities. Prime Oakville Location Steps To Shops, Restaurants, Parks, And Transit, With Quick Access To Major Highways And Top-Rated Schools.Perfect For Professionals Or Families Seeking Upscale Living In A Vibrant, Convenient Neighbourhood! (id:61852)
Royal LePage Signature Realty
Lot 11 Phila Lane
Aurora, Ontario
Discover unparalleled luxury in Aurora's most prestigious enclave with "The Baron" Bungaloft by North Star Homes, a newly built 4-bedroom, 4-bathroom masterpiece spanning 4,800 sq. ft. Designed for modern living, this home boasts a spacious open-concept layout, 10-foot ceilings on the main floor, and high-end finishes throughout. The gourmet kitchen features quartz countertops, complemented by engineered hardwood floors that flow seamlessly into the expansive living areas - overlooking the backyard. The walk-out basement is a standout, prepped with water rough-ins and an exterior gas line-ideal for summer barbecues and future customization. Situated in a tranquil neighbourhood, The Baron offers both privacy and convenience. It's just minutes from Highway 404, the Go Train, and a variety of local amenities, including Longo's, Greco's Grocery Store, Summerhill Market, and known restaurants like Locale and Minami Sushi. Plus, with a 200 AMP electrical panel and electric car rough-ins in the garage, this home is as forward-thinking as it is elegant. Backed by the Tarion Warranty, The Baron Bungaloft is more than a home it's a lifestyle. Don't miss the opportunity to live in one of Aurora's most sought-after neighborhoods. (id:61852)
Royal LePage Your Community Realty
232 Pacific Avenue
Toronto, Ontario
This Rare And Exceptionally Spacious Property, Originally A 5-Bedroom Family Home That Can Easily Be Reconfigured Back To A Single-Family Residence, Offers Approximately 3,600 Total Square Feet Of Living Space! Ideally Located Just A Short Stroll From High Park, The Bloor Subway Line, And The Vibrant Dundas West Neighbourhood, It Sits On A Coveted Extra-Deep Lot On Pacific Avenue. This Wide Semi-Detached Brick Home Features A Main-Floor Brick Addition, A Double Car Garage, And Parking For Three Additional Vehicles.Currently Configured As A Well-Maintained Triplex With Additional Basement Suites, This Solid Income-Producing Property Provides Incredible Versatility Perfect For Multi-Generational Living, Investment, Or Future Development Potential, Including The Possibility Of A Garden Suite.The Layout Includes A Bright Main-Floor Unit With High Ceilings, Three Bedrooms Plus A Den, And A Walkout To The Backyard; A Second-Floor One-Bedroom Plus Den With A Large Balcony; A Third-Floor Studio With Skylight And Private Walkout; A Lower Front One-Bedroom Suite With Excellent Ceiling Height; And A Spacious Lower Rear Unit That Functions As A Studio, One-Bedroom, Office, Or Storage. With Multiple Walkouts, Numerous Renovations And Improvements Over The Years, And Fantastic Tenants Already In Place.This Turnkey Property Is A Rare Find Offering Limitless Potential In One Of Torontos Most Sought-After Locations! (id:61852)
Royal LePage Signature Realty
55 Topaz Street
Wasaga Beach, Ontario
Welcome to Parkbridge's Wasaga Country Life Resort. This double wide 2 bedroom 1 washroom Modular home is one of 51 Year Round places with the use of the Resorts 5 swimming pools 4 outdoor and 1 salt water indoor pool year round. There is a clubhouse "Topaz Hall" plus a Rec. centre; splash pad, mini golf, tennis, Beach etc on site. The 3 Season Sunroom entrance is 11 x 6' leads into the spacious Living Room with a Gas Fireplace and large front window. The Kitchen is full of large windows with sunlight beaming through; a Pantry, Double Sinks, Gas Stove, and plenty of Cupboards & Countertops. 2 generous sized bedrooms with the Primary featuring a semi-ensuite, laminate flooring, B/I drawers. Br. 2 with W/O to New Deck. Fees to New Buyers: $864.08 per month (Land Lease Rental $725.00 Est. Taxes $139.08) Buyer to pay their own Water & Sewage approx $130 - $150 per month billed every 3 months) Updates: Roof (2021) Furnace (2021) Fireplace (2021) A/C (2021) Eves (2021) Taps & sink WR (2021) Fridge (2023) Toilet (2024) Sunroom Floor (2024) Kit. Sink (2025) Deck (2025) (id:61852)
Royal LePage Rcr Realty
9 Tucson Road E
Tiny, Ontario
Absolutely Amazing Custom-Built Bungalow Surrounded by Mature Trees. This home offers a generous total living area of 4,700 sq ft, including a 2,350 sq ft main level and a fully livable 2,350 sq ft lower level with 9-foot ceilings and a separate entrance, which can generate additional income to help pay your mortgage, ensuring privacy and convenience for tenants or guests. The lower level features a living room, dining room, and 2 bedrooms with heated flooring and a wood-burning fireplace. Home w/ the Beautiful brick and stone exterior with a triple car garage. Inside features hardwood flooring throughout, pot lights, and a custom kitchen with granite countertops, backsplash, modern-style cabinetry, and a walkout to a large deck with a brick oven and private backyard. Spacious family room with a large window overlooking the front yard. The primary bedroom includes a large walk-in closet. Enjoy the beautiful backyard complete with a natural wood sauna, wood shed, gazebo, and BBQ areaa true outdoor oasis. Just steps to Sawlog Bay, where you can enjoy the fresh air, amazing lake fishing, and relaxing days on the sandy beach. (id:61852)
Sutton Group-Admiral Realty Inc.
2900 Lakeside Drive
Severn, Ontario
Welcome to this beautifully updated 3-bedroom, 2-bath family home in one of Simcoe County's most desirable neighbourhoods, offering peaceful living with picturesque views and access to Lake Couchiching. Nestled on a quiet street just minutes from Orillia, this move-in-ready property blends modern comfort, convenience, and lakeside charm. The main level features an open-concept kitchen, dining, and living area that's perfect for family gatherings and entertaining. Enjoy the convenience of main-floor laundry, an attached garage with inside entry, and a finished basement that provides versatile space for a family room, home office, or kids' play area. This home has been meticulously maintained and thoughtfully upgraded: a new hot water tank and furnace in 2019, new basement flooring in 2019, a new front deck in 2020, a new roof and dishwasher in 2021, and a new covered back deck, windows, and siding in 2022. With natural gas heating, central air and a central vac rough-in, you'll enjoy year-round comfort and efficiency. Step outside to the fully fenced backyard, where children and pets can play safely while you relax on the covered deck. Families will love being within walking distance of the Severn Shores Public School and close to parks, trails, and waterfront recreation. Quick access to Highway 11 makes commuting to Orillia, Barrie, or the GTA simple and convenient.This inviting home near Lake Couchiching offers the perfect blend of location, lifestyle, and value in Simcoe County real estate. Don't miss your chance to make it yours! (id:61852)
RE/MAX Right Move
84 Trevino Circle
Barrie, Ontario
Welcome to 84 Trevino Circle, Barrie! This freshly painted, bright, and spacious 3-bedroom, 4-bathroom (2 full and 2 half bathrooms) townhouse offers over 1,700 sq. ft. of comfortable living space for the whole family. The open-concept main floor features a welcoming living area, a dedicated dining space perfect for family meals or entertaining, and a functional kitchen that flows seamlessly throughout. The finished basement includes a 2 piece bathroom, providing extra convenience and flexibility - ideal for a guest suite, recreation room, or home office. Upstairs, the large primary bedroom features a 4-piece ensuite, offering a private retreat. Located on a quiet, family-friendly street, just minutes from schools, parks, shopping, and all amenities, this home perfectly blends comfort, convenience, and style. (id:61852)
Right At Home Realty
208 - 28 Victoria Avenue N
Hamilton, Ontario
Bright And Spacious One-Bedroom Apartment Within Walking Distance To Downtown Hamilton. Features An Open-Concept Layout With A Generous Kitchen, Combined Living And Dining Area, Juliet Balcony, And In-Suite Laundry (Washer & Dryer). Laminate And Ceramic Floors Throughout. Convenient Location Close To Parks, Schools, Hospital, Transit, Restaurants, And Shopping. Includes One Parking Space And A Large Locker. (id:61852)
Morbeck Group Realty Inc.
2 - 2318 Marine Drive
Oakville, Ontario
Great 3 bedroom townhouse tucked away quietly in the heart of Bronte Village and ideally located in the complex with no highrises directly behind and even offering lake views at some times of the year. Great opportunity to enjoy the relaxing pedestrian life walking to the lake, shops, restaurants and nearby marina. Interior features include hardwood flooring, crown molding, wood burning fireplace, updated kitchen and a spacious primary bedroom retreat with double door entry, walk-in closet and a 4-piece ensuite. The lower level has been finished also with a rec room or possibly 4th bedroom and a 3-piece bathroom. Front driveway can accommodate 2 cars and the back garden is private and fully fenced with a great South East facing deck. (id:61852)
Royal LePage Real Estate Services Ltd.
4148 Galileo Common
Burlington, Ontario
There's a moment when you walk in & instantly feel it - the space, the light, the vibe. It's modern but warm, smart but simple, & finally... it just fits! Welcome to 4148 Galileo Common, a Freehold townhome tucked into Burlington's amazing Longmoor community - where peaceful living meets total convenience. All 1716 sqft of home is perfection... & the location...I can't even... quick access to the GO Station, QEW, shops, trails, gyms, & the city's best cafés. Step through the front door & you're greeted with upgraded lighting, tiled flooring, and rich wood stairs that lead you into a main floor designed for real life - entertaining, working, unwinding, or everything in between. The kitchen is pure function-meets-style with rich cabinetry, stone counters, stainless-steel appliances, & a breakfast bar made for coffee catch-ups & casual hangs. The living room flows effortlessly from here - hardwood underfoot, gas fireplace glowing, & sliding doors opening onto your private deck. BBQ nights, wine with friends, or slow Sunday mornings - it's all yours. Upstairs, wide-plank luxury vinyl floors lead to a spacious primary suite with dual closets & a private 4-pc ensuite. Another generous bedroom plus a full bath means room to grow, host, or create. The lower level? Your secret weapon - with high ceilings, natural light, a custom barn door, & walk-out to a private patio. Whether it's your office, 3rd bedroom, workout zone, or Netflix bunker - you get to decide. Extras you'll love: smooth ceilings, large bedrooms with ample closet space, upgraded light fixtures, inside garage entry with workbench & storage, & thoughtful upgrades throughout. Steps to parks, trails, shops, gyms, and top-rated schools. Minutes to the Vibrant Downtown Burlington Waterfront where there is always something happening! Easy commuter access with GO Station & QEW nearby! Move-in ready. Effortless lifestyle. Endless potential.Don't overthink it - homes like this are the ones people regret not acting on. (id:61852)
RE/MAX Escarpment Realty Inc.
2411 Stoll Drive
Oakville, Ontario
Spacious family home in desirable Clearview! This bright, 4+2 bedroom, 3+1 bathroom home offers over 3,450 sq ft above grade and more than 5,000 sq ft of total living space, including a finished basement with a separate entrance - ideal for an in-law suite or potential rental income. The home features large principal rooms filled with natural light, a practical layout and plenty of room for the entire family. Situated within top-rated school zones, including James W. Hill Public School, St. Luke Catholic Elementary and Oakville Trafalgar High School. Commuting is easy with quick access to QEW, 403 and GO Transit. Short walk to nearby parks and amenities. Great value for a large, detached home in this sought after neighbourhood. (id:61852)
Royal LePage Real Estate Services Ltd.
13 Georgina Drive
Oro-Medonte, Ontario
The Setting You've Been Waiting For! Imagine waking to panoramic lake views, stepping onto your private dock, and ending the day beside a lakeside stone fireplace as the sun sets over Kempenfelt Bay. Set on a deep, private, pool-sized lot with 120 (+-) feet of south-facing shoreline, this is more than a home its a lifestyle retreat. An Exceptional Opportunity in a Coveted Waterfront Enclave, surrounded by distinguished multi-million-dollar estates, this property offers the rare opportunity to enjoy as is - or to invest, re-imagine, or expand with confidence, especially at a value-driven entry point compared to neighbouring properties. Welcome to 13 Georgina Drive, one of the most sought-after waterfront addresses on the north shore of Kempenfelt Bay. Property Highlights: An impeccably maintained 3,600 sq ft residence featuring 3 bedrooms, 4 bathrooms, and spacious principal rooms perfect for entertaining, with a chef's kitchen capturing breathtaking mile-wide views over the Bay.*Covered terraces on both levels for year-round enjoyment * Expansive windows and multiple walkouts on both levels framing unobstructed lake views *120 (+-) ft of sun-soaked shoreline with southern exposure and magnificent sunrises *64 ft custom cantilever dock system aluminum frame, 10 ft wide, with deep water ideal for larger boats and lakeside lounging. *Extensive permanent breakwall, decking and multiple outdoor seating areas *Outdoor kitchen & stone fireplace lakeside entertaining at its best *New roof (2024), 400-amp electrical system, gas heating, and heated garage * Lush landscaping, perennial gardens & mature trees for privacy * Prestigious Oro-Medonte location only 3 mins to Barrie, 7 mins to Highway 400, 5 mins to Royal Victoria Regional Health Centre, 60 mins to Toronto. * Tucked away in an exclusive enclave of estate waterfront homes offering the perfect blend of tranquility and convenience. (id:61852)
Royal LePage First Contact Realty
Blk 3-05 -74 De La Roche Drive
Vaughan, Ontario
The Bellflower B is a beautifully upgraded 3 + 1 bed, 3.5 bath townhome offering 1,890 sq. ft. of thoughtfully designed living space, perfect for growing families or first-time buyers. With nearly $30,000 in premium builder upgrades, this home delivers style, comfort, and function throughout. Enjoy smooth ceilings, 8-ft interior doors, designer lighting with pot-light packages, and central A/C for year-round comfort. The chef-ready kitchen features gas and water lines for future upgrades, a spacious center island, and modern finishes. The ground floor offers a full bedroom + 3-pc bath-ideal for guests or a home office-along with direct garage and basement access. Upstairs, the primary suite impresses with its own balcony, walk-in closet, and a spa-inspired ensuite complete with rain-head shower and upgraded fixtures. Located in a vibrant, well-connected community near parks, trails, schools, transit, shopping, and HWYs 400, 27 & 427-this one is a must-see! (id:61852)
Spectrum Realty Services Inc.
