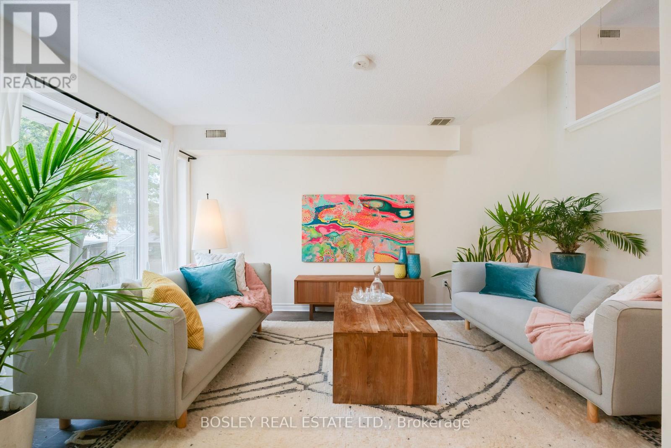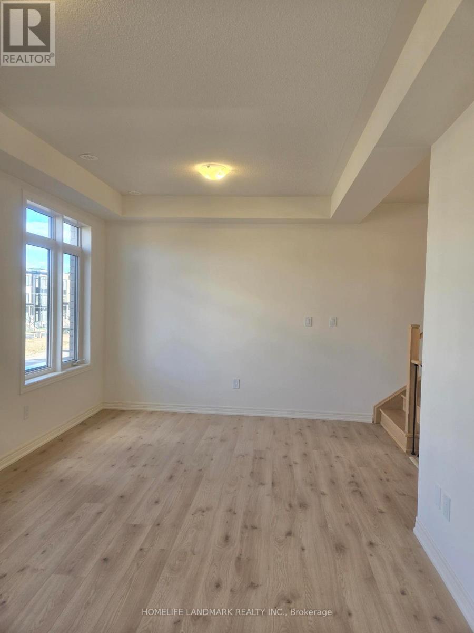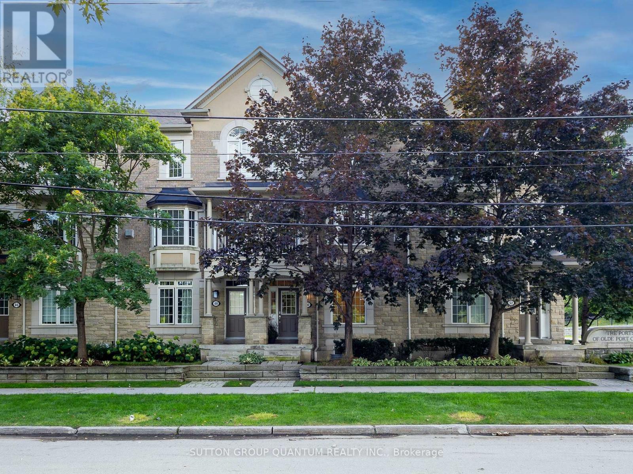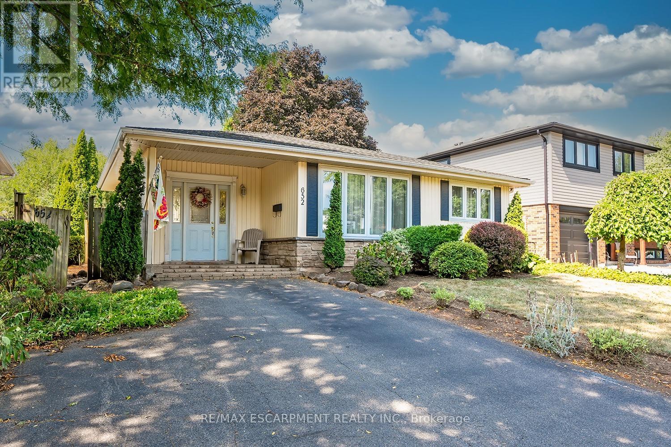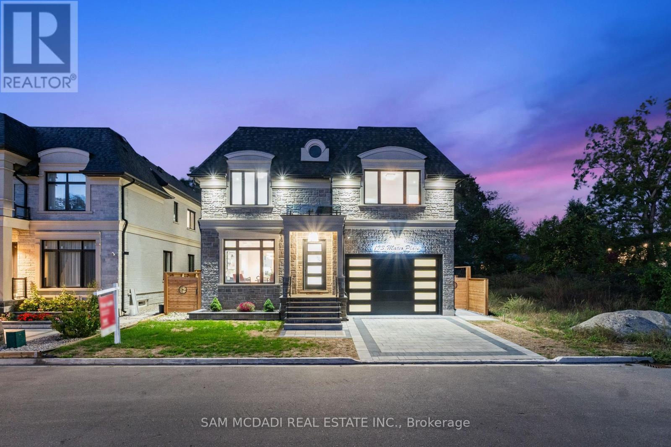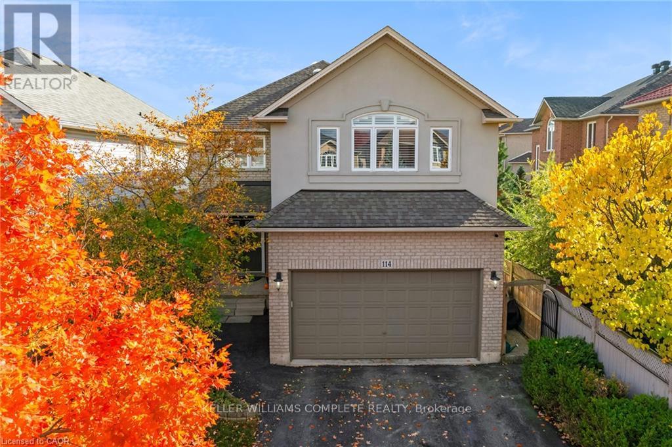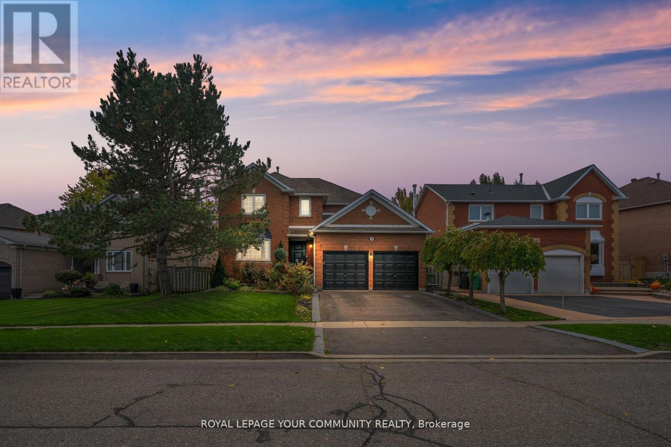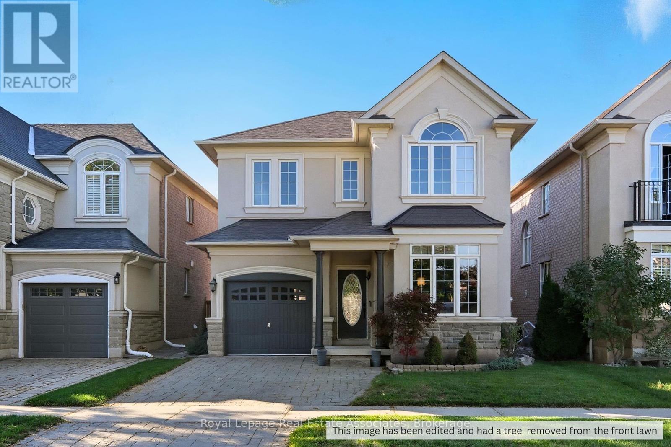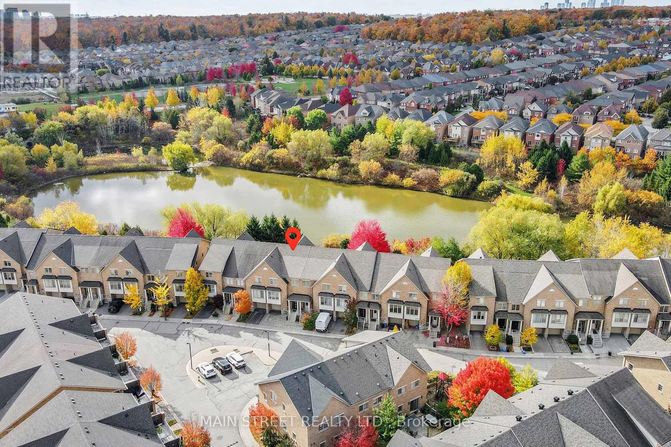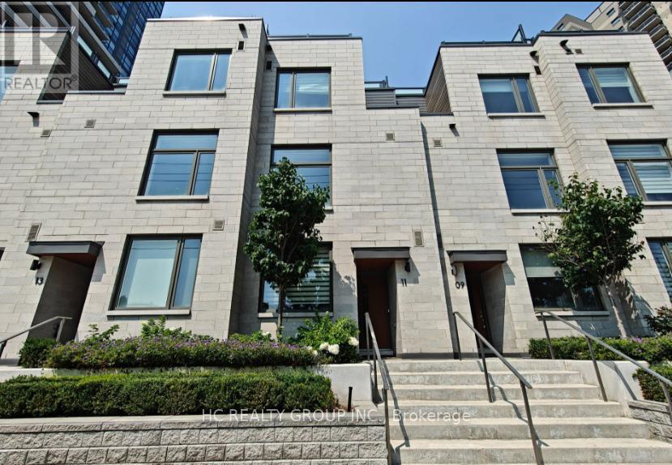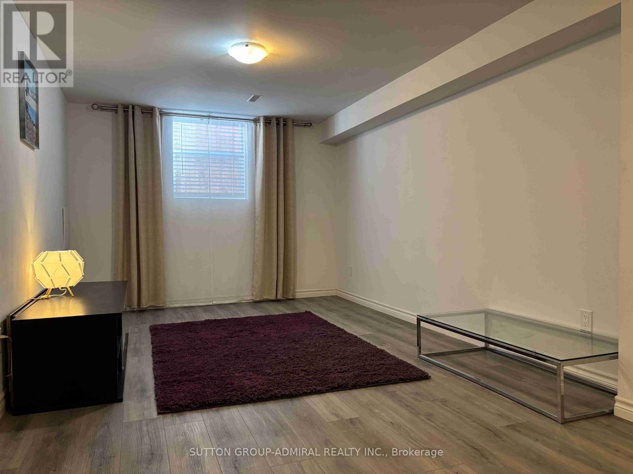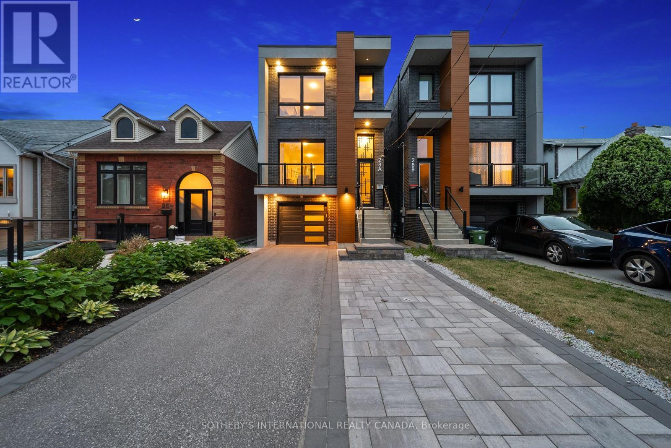7 - 83 Pape Avenue
Toronto, Ontario
Welcome to your hidden oasis in one of Toronto's most sought-after neighborhoods! This stacked townhouse sits in an exclusive enclave right in the heart of trendy Leslieville - close to everything you love, yet blissfully tucked away from the buzz. Inside, you'll find 3 bright and spacious bedrooms, 2 bathrooms, and a fabulous open layout designed for easy living and entertaining. The newly renovated kitchen shines, and the adjoining solarium floods the dining area with natural light - the perfect spot for morning coffee or leisurely dinners. Upstairs, the large primary bedroom features a semi-ensuite and walk-up to your private rooftop terrace with stunning city and sunset views - a dreamy urban escape. Freshly painted throughout with brand new carpet on the stairs, this home feels fresh, stylish, and move-in ready. Complete with parking and a locker, and a brand new heat pump, this one checks every box. Sounds too good to be true? It just might be - better hurry before its gone! Oh, don't forget to check out the coolest locker in the city! See the photos! (id:61852)
Bosley Real Estate Ltd.
3210 Sixth Line
Oakville, Ontario
Absolutely Stunning! Brand New Townhome Located At Highly Sought-after Family Friendly Community. High 9ft Ceilings Through Out All Three Floors. Large Windows Bring Abundant Natural Lights. Very Bright And Spacious. 2270 Sqft Finished Space. 4 Bedrooms, 3.5 Bathrooms With 4-car Parking! Functional Layout. Open Concept. Laminate Floor Through Out, Carpet Free. Oak Stairs With Iron Pickets. Main Floor Includes Spacious Living Room Combined With Dinning Room, Perfect For Entertaining. Stylish Eat-in Kitchen With Central Island, High Cabinets, Pantry & High-end Stainless Steel Appliances. Spacious & Bright Family Room With Fireplace, Walk Out To Large Balcony. Third Floor Offers 3 Generous Sized Bedrooms & 2 Bathrooms. Master Bedroom Features Private Balcony, 4pcs Ensuite & Walk-in Closet. Ground Level Offers Versatile 4th Bedroom/Recreation/Home Office With 4pcs Ensuite. Convenient Direct Access To Double Car Garage. Very Convenient Location. Walk To Top Rated Schools, Parks & Trails. Easy Access Major Highways And Shopping Plazas Including Walmart, Superstore, Banks & Restaurants. (id:61852)
Homelife Landmark Realty Inc.
50 Rosewood Avenue
Mississauga, Ontario
Welcome to 50 Rosewood Ave, nestled in the vibrant Village of Port Credit just steps to the GO Station, the soon-to-be Hurontario LRT, waterfront trails, shops, and dining! This rarely offered street-facing unit enjoys prime curb appeal with convenient parking along Rosewood. Inside, you'll love the open-concept layout with hardwood floors throughout (no carpets), a stylish new 2-piece bath on the main level, and generous living/dining areas that flow seamlessly to the deck perfect for entertaining. Gas BBQs are allowed! Upstairs features 3 spacious bedrooms and 2 full baths, including a bright primary with ensuite. The unfinished basement provides a massive amount of storage and the flexibility to finish to your needs. This home has been professionally cleaned, lovingly maintained, and is part of a well-managed condo community, offering low-maintenance living with peace of mind. Whether commuting downtown, enjoying lakeside walks, or exploring the charm of Port Credits shops and cafes, this home combines modern comfort with a truly unbeatable location. (id:61852)
Sutton Group Quantum Realty Inc.
652 Ardleigh Crescent
Burlington, Ontario
Beautiful 3 level back split on a private 50-foot x 110-foot lot in southeast Burlington! This 3+1 bedroom home boasts 1.5 baths and isapproximately 1500 square feet plus a finished lower level. This home is carpet-free throughout and offers plenty of potential. The main levelboasts a large entry area / family room and spacious living / dining room combination. The eat-in kitchen has wood cabinetry and plenty ofnatural light. The upper level has hardwood flooring throughout, 3 bedrooms and a 4-piece bathroom. The lower level features a den/rec room,4th bedroom, 2-piece bath, workshop, separate laundry room and a large crawl space. The exterior of the home features a 3-car driveway and aprivate rear yard with a large wood deck! This home is situated on a quiet street within a fantastic neighbourhood. Conveniently located close toall amenities and major highways and walking distance to schools and parks (id:61852)
RE/MAX Escarpment Realty Inc.
193 Mateo Place
Mississauga, Ontario
Welcome to 193 Mateo Place, an exceptional custom-built residence offering nearly 5000 sqft. of beautifully designed living space across three levels. Featuring 5+2 bedrooms and 7 bathrooms, this home combines timeless finishes with modern features throughout. The gourmet kitchen is equipped with top-of-the-line Decor built-in appliances, quartz countertops, a gas cooktop, bar fridge, double sink, and pantry. The inviting family room showcases custom built-in shelving, an electric fireplace, and a walk-out to the stone patio. A dedicated main floor office and mudroom add to the homes functionality. A striking oak tiered staircase with glass railings and a skylight serves as a dramatic centerpiece. Upstairs, you'll find five generously sized bedrooms, each with its own ensuite and large closet. The primary suite is a luxurious retreat, complete with a private balcony, electric fireplace, and a spa-inspired 5-piece ensuite featuring heated flooring, a freestanding tub, rainfall shower, and double vanity. The fully finished lower level offers exceptional versatility with a spacious recreation room, wet bar, two additional bedrooms, a 3-piece bathroom, and a walk-up to the backyard - ideal for multi-generational living. Additional highlights include 11ft ceilings on the main floor, custom wood-trim accent walls, a timeless stone-and-brick exterior, surround sound system, and a beautifully landscaped lot. Perfectly situated in a prime Mississauga neighbourhood, this home is just minutes from schools, parks, shopping, restaurants, and Mississauga Hospital, with quick access to the QEW for effortless commuting. Convenience, modern design and luxury come together in this stunning home to offer an unmatched living experience. (id:61852)
Sam Mcdadi Real Estate Inc.
114 Armour Crescent
Hamilton, Ontario
the moment you arrive, you'll appreciate the quality of workmanship and attention to detail that only a custom-built home can deliver. The main floor opens with soaring 9-foot ceilings and features a stunning double-sided fireplace, creating a dramatic yet welcoming focal point. The chef-style kitchen is equipped with sleek black stainless steel appliances (2018), an instant hot-water tap, and elegant French doors that lead out to a professionally appointed backyard sanctuary: hot-tub, pergola, gas BBQ hookup, and a designer shed for efficient storage. Upstairs, four generous bedrooms await three include custom-built walk-in closets with built-in organizers. The primary suite offers its own ensuite bath, fireplace and in-suite laundry for ultimate convenience. Natural light pours in through solar-tube lighting in the hallway, elevating every level. The lower level is built for entertainment and wellness: sound-proofed, with extra-large windows, it houses a home gym with commercial-grade rubber flooring and built-in speakers, plus a private theatre room with stacked recliner seating, remote window coverings, dimmable lighting and a built-in bar with mini-fridge. Efficiency meets peace of mind with a fully insulated garage complete with 32-amp EV plug; a whole-home generator; battery-backed sump pump; surge protection; and a high-efficiency HVAC system upgraded in 2018 (furnace, A/C, owned tankless water heater, water softener). Exterior upgrades include a new roof (2017), heat-reducing bow window and California shutters. Located in the desirable Meadowlands neighbourhood, this custom-built residence is within walking distance to transit routes, great schools, shopping and scenic trails making it an exceptional choice for families or discerning homeowners seeking move-in-ready perfection. (id:61852)
Keller Williams Complete Realty
104 Taylorwood Avenue
Caledon, Ontario
Nestled on a mature 62 ft lot in Bolton's coveted North Hill community, this beautiful detached family home is surrounded by lush trees and cedars that create a peaceful, private setting. Inside, you'll find a cozy and inviting layout designed for comfortable family living, featuring a renovated kitchen with abundant counter space, sleek stainless steel appliances, and a bright, functional design perfect for everyday cooking and gathering. The finished basement offers even more living space, complete with a spacious recreation room and an additional 5th bedroom or office/exercise area. Step outside to a private backyard surrounded by greenery - an ideal spot for relaxing or entertaining. Ideally situated on one of the towns most desirable streets, this home is just a short drive to major amenities, nearby schools, the community centre, parks, baseball diamonds, and the scenic Humber Trail. More than just a home this is a lifestyle opportunity in one of Bolton's most cherished neighbourhoods. (id:61852)
Royal LePage Your Community Realty
3335 Whilabout Terrace
Oakville, Ontario
Located in highly sought after Lakeshore Woods and just steps from the lake, this beautifully maintained 4-bedroom, 3-bathroom home offers over 2,000 square feet of open-concept living space. The main floor has hardwood flooring throughout the main living areas, starting with the sun-filled open concept living & dining room that features a custom accent-wall, a modern dining pendant, and crown moulding. The kitchen features ceiling-height wood cabinetry, granite counters, stainless-steel appliances and a spacious breakfast nook with a walkout to the patio for easy indoor-outdoor flow. Open to the kitchen, the family room invites relaxation with a gas fireplace, and two large windows. Completing the main level are the powder room and large laundry room with direct access to the garage. The second level has hardwood floors throughout, starting with the private primary bedroom that features a 5 pc. Ensuite bathroom that features a double vanity, glass shower and deep soaker tub, and a large walk-in closet. Three additional bright bedrooms provide exceptional square footage and ample closet space, and are served by the 2nd full bathroom on this level. The fully fenced backyard blends function and leisure with a large patio for dining and lounging, plenty of greenspace for play, and a convenient storage shed. This home is located in one of the most convenient areas in Oakville. It is just steps from Creek Path Woods and year round nature trails, South Shell Park Beach, Tennis/Pickleball courts, grocery stores, top-rated schools, the Bronte GO Station, shopping, and Highways 403/QEW. This move-in ready house is waiting for you to call it home. Book your private viewing today. (id:61852)
Royal LePage Real Estate Associates
10 - 8900 Bathurst Street
Vaughan, Ontario
One of a Kind Freehold Townhome in Thornhill Woods - Breathtaking Pond View - Impresses Pickiest Buyer! Spacious (2700 Sq ft living space) Open Concept Filled with Elegance, Plenty of Natural Light and Luxury Upgrades! Smart Thermostat, 9 ft Ceilings on Main and Lower Level with Pot Lights, Gleaming Oak Hardwood Throughout, Super Functional Chef Dream Kitchen with Extended Cabinets and Oversized Island with Breakfast Bar. Quartz Countertops and Top Brand S/S appliances! The Oak Staircase Leeds to the Second Floor with 4 Big Sized Bedrooms. Primary Bedroom Pleases with Stunning View through Panoramic Tinted Window, Giant w/i Closet with Organizers and 5 pc Bathroom. The View from The Deck Just Beyond any Words at all seasons to Enjoy Morning Coffee and Get Kissed by Incredible Nature, Watch Birds and Deers. Professionally Designed Walk Out Basement with Spacious Patio, Manicured Backyard with the Same Unobstructed Ravine View! And YES, it has Real Finnish Cedar SAUNA! Meticulously Maintained, Roof was Done Couple of years Ago, updated Tripple glass Windows with tint , Upgraded Insulation, Interlocked Driveway, and Also it has Direct Access to one car garage with Coated Flooring for Easy Maintenance! Abundance of Storage Space for Big Families to Manage Important belongings includes Crawl Space Storage in Lower level Foyer. Located in Family Oriented Neighbourhood Famous for its Scenic Walking Trails, Parks, Top Rated Schools, Daycares. Walking Distance to Restaurants, All Shopping, Medical Centres. Top Hospitals, Convenient Commute to H/Ws and Go But...Tucked Away on a Quiet Street With No Through Traffic! This Rare Gem Offers Privacy, Visitor Parking, and Promotes Premium Features that Make Every Day Living Comfortable and Enjoyable. Ideal For Raising a Family, and Enjoying a Vibrant, Welcoming Community. (id:61852)
Main Street Realty Ltd.
Unit 11 - 270 Davenport Road
Toronto, Ontario
Experience upscale living in one of Toronto's most coveted neighborhoods. This partially furnished luxury condo townhouse is nestled in the heart of Yorkville Annex. Property highlights include a private rooftop terrace with breathtaking views of the city skyline. 10 ft ceilings on the main floor and 9-feet ceiling throughout the upper levels. A modern kitchen with built-in stainless steel appliances, backsplash and a gas stove. The upgraded bathroom features both a shower and bathtub for ultimate relaxation. Direct access to a private garage, one private parking is included. Condo Building Offers: 24 Hr concierge, Lobby, Lounge, Gym/Exercise Room, Party Room, Guest Suites & Media Room. The unit offers unmatched convenience steps to Boutique Shops, Cafes, fine dinning Restaurants, ROM, the University of Toronto, TTC subway, luxury shopping in Bloor-Yorkville, Whole Foods and top-rated schools. Ideal for professionals or students seeking refined urban living in a vibrant walkable community. (id:61852)
Hc Realty Group Inc.
113 Hurst Drive
Barrie, Ontario
Basement apartment available for rent. 1 year old, cozy and clean.Living room, kitchen, one bedroom, laundry, one car parking space.Located in the Southeast Barrie, close to Big Bay Point and Young,20 minutes walking distance to the beach.Close to parks, shopping, public transit and more.Easy access to Highway 400 and 27. The rent is $1500 per month plus 30% of utilities and internet. Long-term rent is preferred. At least one year contract. (id:61852)
Sutton Group-Admiral Realty Inc.
28a Twenty First Street
Toronto, Ontario
Welcome to 28A Twenty First Street a modern, custom-built home in the heart of Long Branch, steps from the lake, parks, top-rated schools, and transit. Built in 2018, this 4-bedroom, 5-bathroom home offers over 2,412 sq ft above grade plus a finished basement with nearly 12-foot ceilings and walk-up, totaling more than 3,600 sq ft across three levels, all with soaring ceiling heights.The open-concept layout is bright and airy, with smooth ceilings, hardwood floors, pot lights, custom millwork, and oversized floor-to-ceiling windows. The designer kitchen features sleek cabinetry, premium appliances, a Cambria Quartz topped island, flowing into spacious living and dining areas perfect for entertaining or everyday family life. Upstairs offers a well-balanced mix of bedroom sizes, ideal for family, guests, or office space. The primary suite includes a spa-like ensuite, 2 walk-in closets, and serene backyard views. A second-floor laundry room and 3 full bathrooms provide convenience.The finished lower level impresses with nearly 12-foot ceilings, a bath, flexible living space, and a walk-up to the professionally landscaped yard featuring mature greenery, accent lighting, and irrigation. Premium features include: Solar Panels with Battery Storage valued at apprx 50k. Custom-designed wrought iron inserts in front door glass for enhanced privacy* Custom roller shades and Restoration Hardware drapery on the main floor, valued at approximately 25k Panasonic trim and designer hardware* Upgraded Roxul Insulation * EV charger RI *Central Vac RI* Energy-efficient construction and high-performance materials throughout. Ideally located near the lake, GO train, Humber College, shops, and cafes, with easy access to downtown and highways. This home is a rare blend of style, sustainability, and function in one of Toronto's most desirable west-end communities. (id:61852)
Sotheby's International Realty Canada
