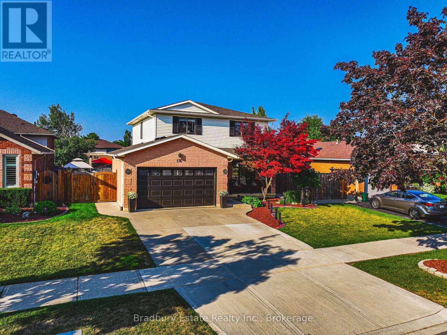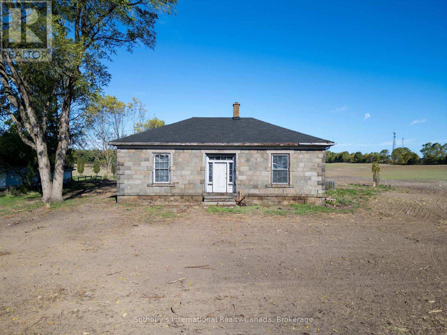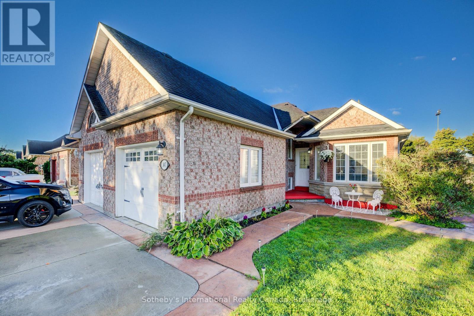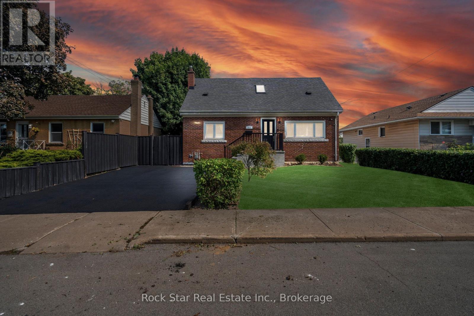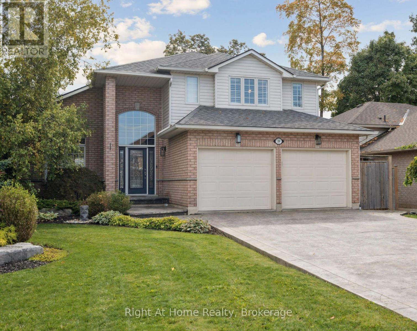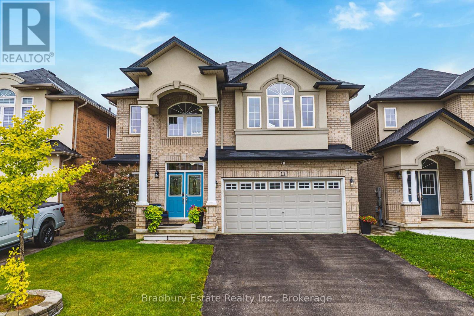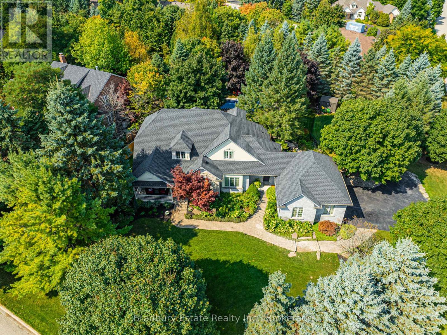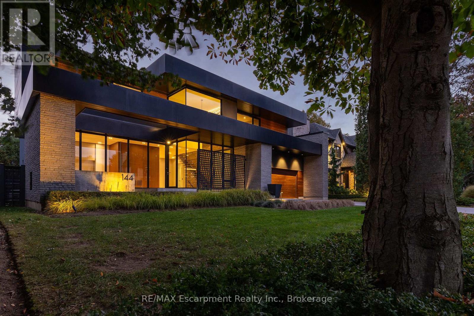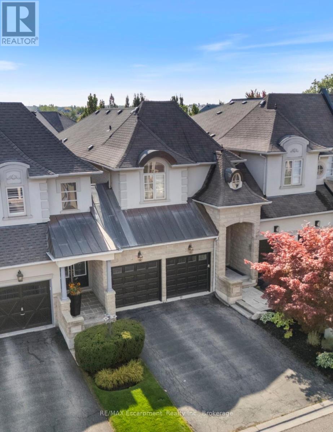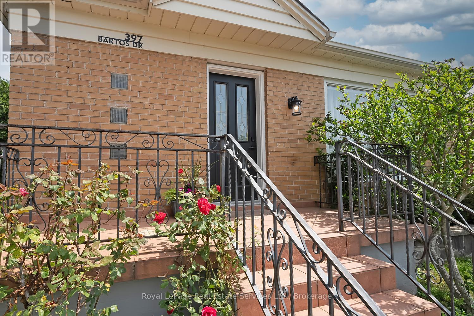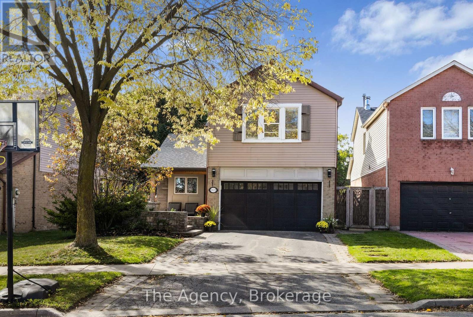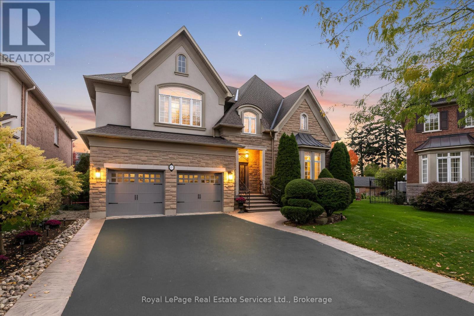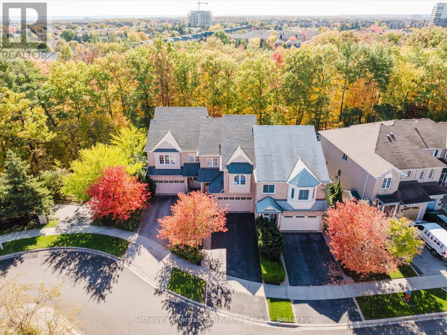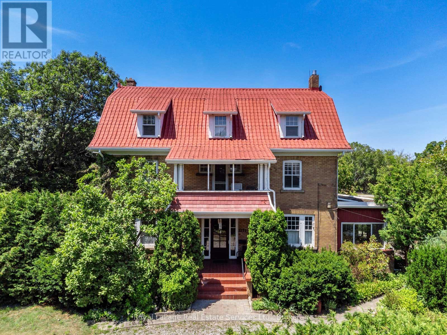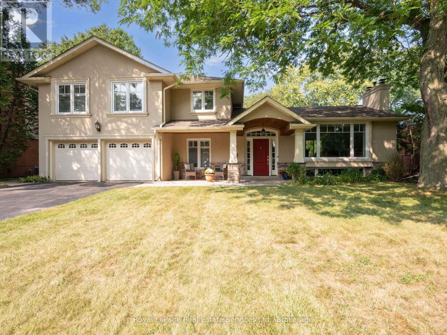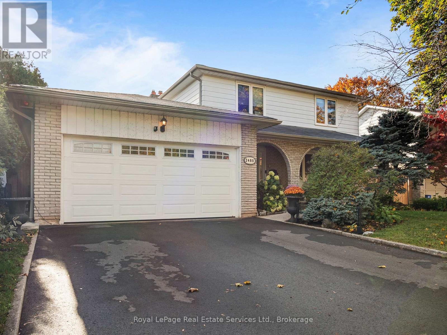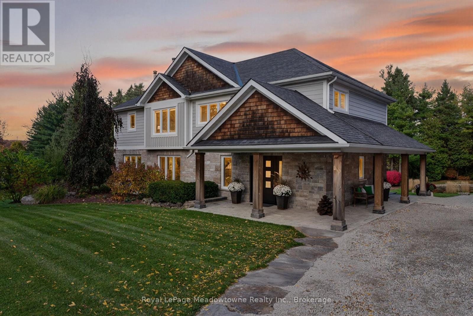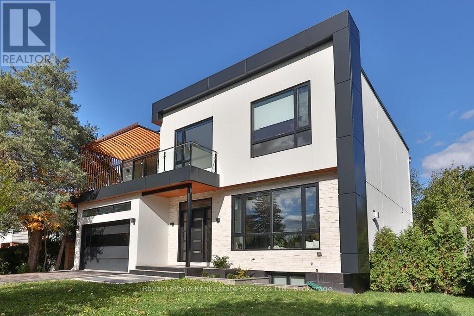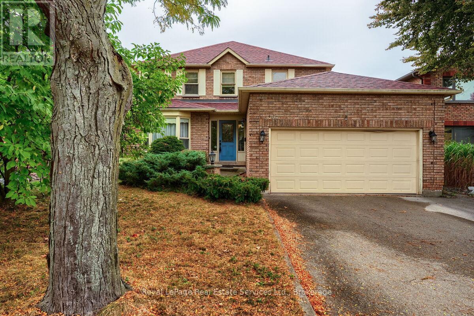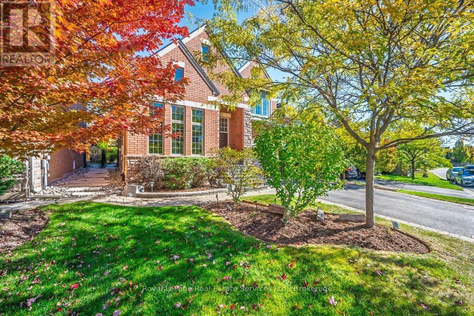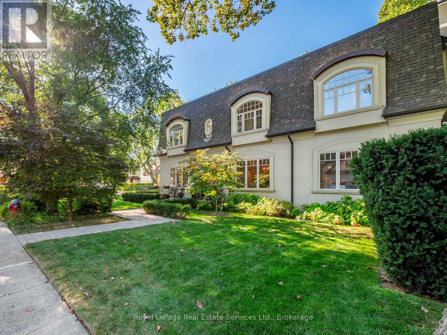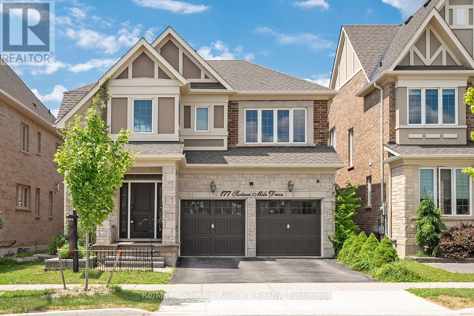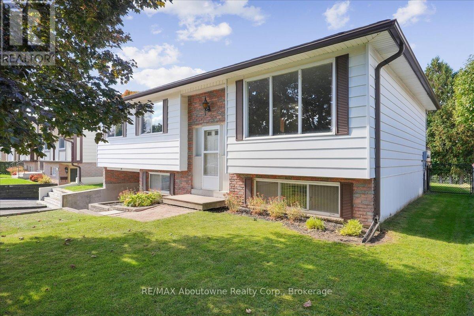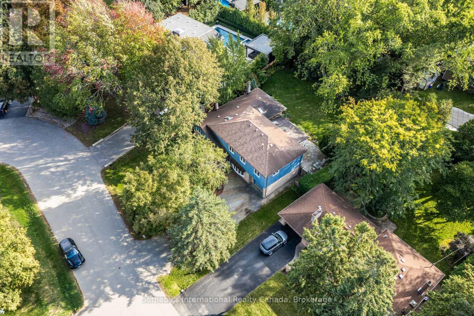176 Highland Road W
Hamilton, Ontario
Your Dream Home with a Backyard Paradise on Stoney Creek Mountain! Welcome to a home designed for living and loving every moment. Tucked away in the desirable Stoney Creek Mountain community, this detached beauty offers a perfect blend of style, comfort, and functionality. Step outside to your private backyard oasis, where summer days feel like a getaway. Enjoy a sparkling heated saltwater pool, plenty of green space for kids or pets, two oversized storage sheds, and meticulous landscaping that makes every corner picture-perfect. Whether you're hosting friends or enjoying a quiet evening under the stars, this backyard has it all. Inside, the main level shines with gleaming hardwood floors and a renovated kitchen featuring granite countertops, new stainless steel appliances, and a large island with seating for four. The freshly finished lower level adds even more living space, complete with pot lights, vinyl floors, and shiplap feature walls for that modern farmhouse feel. Upstairs, the spacious primary suite offers ensuite access and a walk-in closet large enough to impress. Car lovers and hobbyists will love the heated double garage, offering plenty of space for projects or parking, plus an electric car charger for convenience and sustainability. All this, just minutes from restaurants, shopping, schools, and quick access to the LINC and Red Hill Parkway. (id:61852)
Bradbury Estate Realty Inc.
343 Blue Lake Road
Brant, Ontario
Circa 1850 stone cottage on 1ac of severed, rolling farmland in scenic St. George. Stunning location in one of the most sought after regions of south western Ontario. Bordered by prime agricultural land but walking distance to the village of St. George makes for an outstanding opportunity to restore this quaint cottage and add a shop for all the toys. Scottish field stone masonry with hand chiseled limestone sills and lintels harken a bygone era of craftsmanship. Don't miss this exceptional opportunity to put your signature on a piece of history only minutes from all the amenities of Cambridge, Paris, Ancaster/Dundas and Brantford. (id:61852)
Sotheby's International Realty Canada
147 St. Lawrence Drive
Welland, Ontario
Welcome to this beautifully maintained freehold side-split townhouse in the highly sought-after North Welland neighborhood! This freshly painted, carpet-free gem boasts modern pot lights, new light fixtures, new appliances, air conditioner installed in summer 2024 and a new sump pump, offering bright, fresh, low-maintenance living space with a new vinyl floor in the master bedroom. The home backs directly onto the iconic Welland Stadium, providing uninterrupted views and no rear neighbors - a truly rare find. Enjoy a huge private fenced backyard with a freshly painted elevated deck and pergola, perfect for outdoor entertaining. Inside, the layout features four bedrooms and two full bathrooms, second-level bedroom can be used as a living room as well, also including a finished basement ideal for a home office, rec room, or kids' play area. Enjoy the convenience of having a cell phone app to control for the thermostat, garage door, front door locks, and lighting. Located in a quiet, clean neighborhood, you're just steps from schools, parks, restaurants, grocery stores, gas stations, and Seaway Mall, with a new plaza featuring Longo's coming soon. With easy access to Hwy 406, it's only 4 minutes to Niagara College, 11 minutes to Brock University, and 20 minutes to Niagara Falls. Whether you're a family or an investor, this turnkey home checks all the boxes. Book your private showing today - this North Welland gem wont last long! (id:61852)
Sotheby's International Realty Canada
211 Rosedale Avenue
Hamilton, Ontario
Welcome to 211 Rosedale Ave located in one of Hamiltons most desirable neighbourhoods. Just steps to Kings Forest Golf Club, Rosedale Arena, nature trails, and the famous escarpment rail trail.This charming 1.5 -storey home offers 3 bedrooms, 2 bathrooms, and an abundance of living space inside and out. The heart of the home is the spacious kitchen, featuring a large island, plenty of prep space, and flexibility for a casual dining table. An impressive open-concept addition with cathedral ceilings, skylights, and California shutters creates a true Great Room perfect for hosting family and friends. From here, step out to the covered patio with a full outdoor kitchen and overlook the in-ground pool in the fully fenced backyard. An entertainers dream for every season.The main floor also includes a versatile bedroom/office and an elegant bathroom with double sinks. Upstairs you'll find two additional bedrooms, while the lower level boasts a massive recreation room, a flexible space ideal for a home office or gym, plus a full bathroom and convenient laundry area.Whether you're relaxing poolside, entertaining in the great room, or exploring the nearby trails and golf course, this property offers a lifestyle of comfort and connection. Don't miss your chance to call 211 Rosedale home. (id:61852)
Rock Star Real Estate Inc.
20 Scottswood Lane
Haldimand, Ontario
Beautiful 1944 Square foot, 3+1 bedroom 4 bathroom home on an extra large lot complete with stunningly designed landscaping. Home features 15 foot vaulted ceilings in the living room with floor to ceiling natural stone gas fireplace and hardwood floors. Off of the living room you will step into the updated eat in kitchen with granite countertops and two custom cabinets. The kitchen leads you to the private rear yard with mature trees, in-ground swimming pool and stamped concrete patio. Second floor offers large master suite with walk-in closet and ensuite bath, and 2 good sized bedrooms. Fully finished basement adds plenty of additional space with family room, full bathroom, 4th bedroom, and utility/storage space. Quiet family friendly neighbourhood. Double car garage and stamped concrete driveway add that extra bonus! Close to parks, schools, community centre, river, and shopping. (id:61852)
Right At Home Realty
11 Weathering Heights
Hamilton, Ontario
Discover over 3,700 sq. ft. of beautifully finished living space in this warm and inviting 4-bedroom, 4-bathroom detached home. Built in 2013 and designed with families in mind, this move-in-ready property offers comfort, style, and plenty of room to grow. The main floor features a seamless flow for everyday living and entertaining, while the upstairs loft provides a versatile space perfect for a study, playroom, or lounge. A fully finished basement expands your options even further, from movie nights to guest accommodations. Step outside to a beautifully landscaped backyard, ideal for summer gatherings or quiet evenings at home. With an attached garage, thoughtful layout, and modern finishes, this home strikes the perfect balance between warmth and sophistication. Conveniently located near parks, schools, transit, and shopping, it's a home that brings lifestyle and location together. (id:61852)
Bradbury Estate Realty Inc.
18 Palomino Drive
Hamilton, Ontario
Welcome to 18 Palomino Estates - Flamborough's most prestigious and sought-after communities. This rare bungaloft floor plan offers exceptional flexibility for todays lifestyle, featuring two main-floor bedrooms, each with its own ensuite, perfect for downsizers or multi-generational families. Upstairs, you'll find two additional bedrooms and a full bath, plus two more bedrooms on the lower level with a full bath and recreation spaces. With over 4,000 sq. ft. of finished living space, and half-acre estate-sized lot, this property is move-in ready and presents a unique opportunity to customize into the luxury home you've always envisioned. The homes timeless brick exterior and gracious curb appeal set the stage for endless possibilities. The back-yard oasis has incredible privacy, extensive patios/decks, a salt-water pool and tons of additional space to add a pool house, ADU or workshop. The double car garage has extra height and can accomodate a car lift, while the driveway can host up to 8 cars. Nearby, updated homes of similar scale have sold for significantly higher values - this is your chance to secure the address and design the space your way. Recent updates include Soffits (2025), Shingles (2016), Keeprite Furnace (2018) A/C (2018), Salt-water pool (2018), Internet is is Bell Fibre. 1000 gallon septic. Inspirational Renderings, sample boards and actual estimates have been obtained and are viewable when you book for your private showing or upon request. (id:61852)
Bradbury Estate Realty Inc.
144 Sparling Court
Oakville, Ontario
A breathtaking contemporary custom residence, this sprawling two-storey home is a masterclass in modern luxury and seamless design. Every space flows effortlessly, creating a harmonious experience where interior and exterior living blend as one. The exterior captivates with a heated tiered slab concrete walkway floating over a serene reflecting pond, lush perennial grasses, and mature cedars ensuring backyard privacy. A covered rear porch opens to an expansive composite pool deck and sparkling saltwater pool-an oasis for relaxation and entertaining. Inside, impactful architectural details abound: floating back-lit walls, integrated baseboards, artistic recessed strip LED lighting, interior stone accents, and multiple gimbal spotlights. Massive floor-to-ceiling glass doors fully recess, dissolving boundaries to the outdoors. Smart home convenience is elevated with Control4 automation, offering sophisticated control of lighting, climate, audio, and security for a truly refined living experience. (id:61852)
RE/MAX Escarpment Realty Inc.
2334 Wuthering Heights Way
Oakville, Ontario
Highly sought after executive Freehold townhome by Fernbrook, attached only by the double car garage, showcasing the coveted Chateau Franc Model, known for its thoughtful design, natural flow, and expansive living spaces. The main floor offers 9 foot ceilings, hardwood flooring, and a beautifully renovated kitchen featuring white shaker cabinetry, quartz countertops, stainless steel appliances, and a large centre island with ample seating. The layout includes a formal dining room and an open concept living area with a gas fireplace framed by custom built ins, leading out to a double tier rear deck overlooking the lush, low maintenance backyard. Upstairs, the spacious primary suite features double walk in closets, beautiful windows with a built in bench, and a luxurious five piece ensuite with a walk in shower and custom glass enclosure. Two additional bedrooms, including one with ensuite privilege to another five piece bath, provide a secondary primary option. A well appointed laundry room completes this level. The lower level impresses with soaring high ceilings, a built in wet bar, an electric fireplace with a custom stone surround, pot lighting, built in storage, and a two piece powder room, creating an ideal space for entertaining or relaxing. With a double car garage, parking for six, and a location minutes from Oakville Hospital, premier amenities, and major commuter routes, this home offers sophisticated living with everyday convenience. (id:61852)
RE/MAX Escarpment Realty Inc.
RE/MAX Escarpment Realty Inc.
397 Bartos Drive
Oakville, Ontario
Opportunity Knocks! Renovated Detached in the Heart of Trendy KERR VILLAGE!!! Perfect for Investors, First Time Homebuyers, Down-sizers & Commuters recently updated in Walking Distance to Kerr Village, Downtown Oakville, the Lake & Oakville GO Station. Located on a mature, quiet Street this 3+2 Bed, 2 Bath Det. home w 2 Kitchens & Sep. Entrance to the basement has a Detached Garage & Private 44' x 138.25' lot backing onto the back field of the school. The main floor boasts Sep. Living & Dining Rms, Updated White Kitchen w Newer Stainless Steel Appliances (June '25), Three Good Sized Bedrooms, One w Walkout to back deck, 4 pc updated main bath. The lower level offers a sep. eat-in kitchen w Newer Stainless Steel Appliances (June'25), Sep. Sitting Area, Large Family Rm. or another Bedroom, 4th Bedroom & 4pc Updated Bath. The light fixtures, Trim, Hardware, Laminate Floors & Appliances are just some of the recent upgrades. The Private Backyard is Fully Fenced w Large Deck & backs onto the school field. Great space for Entertaining. Rare Double wide driveway for the area & parking for 5 cars. Don't miss this Amazing Opportunity to own a Detached Home in a Prime Location! (id:61852)
Royal LePage Real Estate Services Ltd.
1122 Glenridge Drive
Oakville, Ontario
Welcome To This Beautifully Appointed Home In Oakville's Prestigious Glen Abbey Community, Offering The Perfect Blend Of Sophistication, Comfort, And Modern Convenience. Thoughtfully Upgraded, This Residence Features A Chef-Inspired Kitchen With Large Island, Built-In Stainless-Steel Appliances Including A Gas Stove, Gas Range Hood, Fridge, And Microwave, Opening Seamlessly To A Warm Family Room Highlighted By A Cozy Gas Fireplace And In-Ceiling Speakers. Elegant Dining Area And Island Seating Provide The Perfect Backdrop For Entertaining, While The Finished Lower Level-With An Inviting Electric Fireplace And Built-Ins-Offers Additional Living Space For Relaxation Or Recreation. Step Outside To Your Private Backyard Oasis Complete With A Built-In Gas Grill And Gas Fire Table, Ideal For Year-Round Entertaining Amid Beautifully Landscaped And Hardscaped Grounds Enhanced By An Irrigation System (2015). Major Updates Include Kitchen Renovation (2017), Primary Bathroom With Heated Floors (2019), Newer Roof (2017), Owned Hot Water Tank (2025), Owned Air Conditioner (2025), And Owned Furnace (2011), Providing Comfort And Peace Of Mind For Years To Come. Nestled Within Walking Distance To Top-Ranked Schools, Parks, Trails, And Near Renowned Glen Abbey Golf Club, And Local Favourites Like Monastery Bakery, This Exceptional Home Captures The Best Of Oakville Living-Luxury, Lifestyle, And Location All In One. (id:61852)
The Agency
3340 Mistwell Crescent
Oakville, Ontario
Exclusive Rosehaven VISTA Model in Sought-After Lakeshore Woods, Bronte. Situated on a premium lot, this professionally designed residence offers over 4,500 sq. ft. of luxurious living space, four bedrooms, and a massive finished basement. Two sets of laundry (2nd floor and basement) with 4 full bathrooms to accommodate large families. The main level features 10' ceilings and hardwood flooring throughout. The expansive second floor has a Juliet balcony and a double staircase. Stunning upgrades and elegant craftsmanship are clearly evident! A rare opportunity to own a beautifully appointed home in one of Oakville's most desirable communities, just moments from the lake, trails, Shell Park, Bronte Harbour, and the coveted Appleby College. This home features one of the rare 3-car tandem garages and is ideal for the most particular clients. It includes two outdoor balconies overlooking the entertainer's backyard. Approximately $300K in recent renovations, with a renowned designer and professional contractor, make the house perfect as a showpiece for any executive. (id:61852)
Royal LePage Real Estate Services Ltd.
319 Ravineview Way
Oakville, Ontario
Nestled against the scenic backdrop of towering trees lies 319 Ravineview Way- a sophisticated 3 bed, 2.2 bath townhome with nearly 2500 sqft of living space and double car garage. Backing on to Oakville's famed Morrison Valley Ravine offering creek views with trail access steps from the front door. This location offers both lifestyle and tranquility. Enter the foyer to be greeted by 9 foot ceilings and an open concept main living area suitable for family living or entertaining. The large kitchen with breakfast area features stainless steel appliances and modern backsplash. The inviting living room with gas fireplace overlooks the backyard and is combined with the dining room. The sliding door walk-out to the sun deck with retractable awning features a grilling station and ample space for a lounge or dining set. Upstairs, the generous primary bedroom with large walk in closet and 5pc ensuite overlooks the ravine. Two other spacious bedrooms with double door closets overlook the front yard, while a 4pc washroom and linen closet complete this level. Head downstairs to the above grade family room with sliding door walk out to the backyard. With built in speakers and wired in for surround sound, this is the ultimate space for a family movie night or home office. With a rough in for a wet bar and space to add a shower to the powder room, this could also be the ideal in law suite. The washroom, laundry room and utility room all feature modern pocket doors while the workshop offers more storage. Outside, a covered patio off the lower level is a shaded retreat and the yard offers plenty of space for fun. Ideally located mere steps from trail systems, Postridge Park and Splash Pad, major shopping, dining and transit hubs. Enjoy the convenience of Iroquois Ridge High School and Community Center being a short walk away, plus easy highway access. This rare find is only 1 of 3 in the neighbourhood offering a double car garage with a walkout basement and ravine views. Don't wait! (id:61852)
Sotheby's International Realty Canada
3175 Lakeshore Road W
Oakville, Ontario
Welcome to the landmark Cudmore Farm House in south Oakville with almost 150 of frontage on Lakeshore Road West. An extremely private 1/3 acre estate property with circular driveway entrance to a grand 3-storey residence with over 3750 square feet of living space above-grade. Built on a solid poured-concrete foundation with brick construction and steel roof, this home is very livable but ready for renovations to create a contemporary home for the next generation. The beautiful front foyer is a grand entry hall with Arts & Crafts staircase giving understated Downton Abbey vibes. The current owners updated the residence with an open concept kitchen/family dining room across the west side of the house which is flooded with sunlight. The kitchen features some cool, vintage mid-century modern appliances, a centre island and a gas fireplace. The beautiful formal living room is lined with rare cypress tongue & groove panelling and features a brick gas fireplace, stained glass french doors and opens to a library with built-in glass bookcases. Two patio doors lead to a large sunroom which spans the east side of the house. Incredible original features include second floor sleeping porches on both the front and rear of the house and a back staircase for servants. 4.5 bathrooms and a total of 7 bedrooms on the second and third floors. The primary suite in the southwest corner has a dressing room and a large ensuite bathroom with glass walk-in shower. Second floor laundry room. High ceilings and hardwood floors throughout. Newer forced air gas furnace and central air conditioning. For the price of a subdivision house, this exceptional large property and grand 3 storey home is a place for a family to re-imagine, grow into and cherish for a lifetime. Walking distance to Bronte Village, the harbour and the beach. Tour this exciting property and discover how it could become your dream home. (id:61852)
Royal LePage Real Estate Services Ltd.
1465 Shamrock Lane
Oakville, Ontario
Highly Coveted South-West Oakville Coronation Park!! A quiet, pretty street, steps to Lake Ontario. A welcoming front porch opens to a beautifully renovated 4 bed, 3 bath home. With over 2,440 sqft of total living space, the heart of the home is the open-concept kitchen, dining and living areas. The chef's kitchen boasts an impressive 8.5 ft island with gas-nob, quartz countertops, stainless-steel appliances and abundant storage - ideal for family gatherings or casual entertaining. The living and dining areas feature an attractive stone, gas fireplace & sliding door to the fabulous backyard! Relax year-round in the sun room, windows on 3 sides fill the space with natural light, sliding door to the expansive backyard with saltwater pool - your own private oasis! The office has a built-in bookcase nook plus large window overlooking front porch. The updated main floor laundry/mud room has access to the 2-car garage and a side door to backyard adds extra convenience. Upstairs, the primary suite offers a true retreat with cathedral ceiling, a 7-foot-high transom window, complete with a spa-inspired 4-piece ensuite and large walk-in closet. Additional 3 large bedrooms with built-in closets and California shutters provide comfort and space for family and guests. A 5-piece family bathroom finishes off the upper level. Outside, the 166ft deep lot, landscaped, fully fenced, private backyard has an impressive stone patio, in-ground salt-water pool - offers plenty of room for entertaining, play or relaxing! Wooden deck, large shed, and attractive seasonal gardens with mature trees. The partially finished basement has a fully renovated (2025) recreation room with a floor-to-ceiling stone, wood-burning fireplace perfect for cozy movie nights! Large furnace room/storage has an exit to the backyard. With its premium location near parks, lake, schools, library and other amenities this South Oakville gem perfectly blends lifestyle and luxury!! (id:61852)
Royal LePage Real Estate Services Ltd.
2480 Waterford Street
Oakville, Ontario
Welcome to 2480 Waterford Street in West Oakville. An updated 2 Storey Family home situated in an alcove on a quiet street. A covered porch leads to the custom front door entry and the spacious foyer. To the right is the Living/Dining Room and straight ahead the completely renovated Kitchen with many built ins, double sink and an additional single sink, bright windows a walkout to deck and large eating area. The main floor Family Room features a gas fireplace and an another walkout to the aboveground pool (half buried). The pool is surrounded by a two tiered deck and has a built in bar for entertaining. The Primary Bedroom is on the second floor with hardwood flooring and a 2 piece ensuite. There are two more bedrooms on the second floor and a renovated 4 piece Bathroom. Down to the basement where you will find a spacious Recreation Room and two additional Bedrooms (one could easily be used as a games room) as well as a 3 piece bathroom and wet/dry Sauna (as is) with cedar walls. (id:61852)
Royal LePage Real Estate Services Ltd.
8495 Appleby Line
Milton, Ontario
Escape the everyday to this custom-built haven, a rare 2.8-acre private retreat where you can awaken to the call of the wild and still be perfectly connected. Originally a cherished 1925 home, this residence was completely and thoughtfully reimagined in 2013 for maximum energy efficiency and modern comfort. The home's heart is designed for effortless connection and entertaining. The open-concept main floor flows around a gourmet kitchen, featuring a large island that's the perfect gathering point for friends after a day on the trails. Step directly from the kitchen onto the wonderful covered patio, an extension of your living space, offering an elevated, peaceful view, your new favourite place for morning coffee or evening cocktails. Upstairs, four spacious bedrooms provide quiet refuge, including a primary suite complete with a luxurious ensuite and walk-in closet. This is more than a home, it's a year-round recreation pass. From your backyard, step directly into the wilderness of Kelso Conservation and Glen Eden Ski & Snowboard Park, offering endless adventures in hiking, biking, swimming, and winter sports. The property itself is a private wonderland. A spring-fed pond with a fountain provides a serene focal point for peaceful reflection. Wander your own private wooded walking trails. Gather under the stars at the firepit. Tucked away in the woods is your ultimate escape. A private wood-fired sauna complete with a cold plunge, offering a restorative ritual after a long hike or ski. Car enthusiasts and hobbyists will love the double car garage with a loft, offering a perfect space for projects or future development. And for the artisan or entertainer, a separate workshop with a pizza oven adds a unique, creative touch. This exceptional property offers a dreamy blend of country charm, modern convenience, and immediate outdoor adventure. It's where your love for the natural world meets your desire for a sophisticated, connected life. Your adventure starts here. (id:61852)
Royal LePage Meadowtowne Realty Inc.
431 Sandlewood Road
Oakville, Ontario
Spectacular custom home, combining West-coast & Scandinavian influences. Over 3300 sqft above grade, light-filled 5 bed, 6 bath with 10' ceilings and salt water pool, set on a quiet street in West Oakville. Appointed with high end & stylish materials throughout including HOPO aluminum windows, doors & steel screens, wide plank hardwood, custom tile work, and upscale modern light fixtures. Impressive white stone + aluminum panel exterior. Custom front door leads to expansive open concept main floor. Living room features gas fireplace set into salvaged looking wooden beams, massive oversized windows and large seating bench with built-in storage. Designer kitchen includes oversized island with quartz counters & integrated Miele appliances. Kitchen & dining room walk out to back deck & pool. Glass walled office includes floor to ceiling windows, custom B/I cabinets & feature ceiling. Floating staircase with aluminum railing leads to the upper level with 10' ceilings, hallway skylights & Polaris chandelier. Primary bedroom features Juliette balcony, accent wall with custom wood paneling, walk-in closet with extensive organizers and ensuite. 5pc primary ensuite with double floating vanity, walk-in glass shower with rain-head & Victoria & Albert soaker tub. Large 2nd & 3rd bedrooms with double closets with extensive organizers, and oversized windows. Main bath features wood accented double vanity, walk-in glass shower & skylight. 4th bed boasts ensuite bath, walk-in closet and walk out to enormous balcony with privacy & shade screens. 5th bedroom features ensuite, Juliette balcony and double closet. Basement includes bar with built-in storage & wine fridge, electric fireplace, large windows, walkout & bathroom. Heated salt water pool (liner & heater 2022), surrounded by stone patio & overlooked by composite back deck with privacy screen and aluminum railings. Double car garage with epoxy floors. Close proximity to lovely Downtown Bronte & Lake, Go train, Schools & Parks. (id:61852)
Royal LePage Real Estate Services Ltd.
101 Waldie Road
Oakville, Ontario
Attention Renovators! Exceptional value! Lakeside lifestyle awaits in Bronte, Samuel Curtis Estates. Grand two storey home on a family friendly street close to great schools and a short walk to Burloak Waterfront Trail along Lake Ontario offers endless scenic hiking and biking. Nearby Bronte Harbour and Bronte Village provide unique shopping and dining options. Easy access to highways and GO Transit for commuters. This home features four bedrooms, 3.5 baths, new roof (2025), furnace (2024) and A/C (2024). Spacious entry with curved oak staircase, formal living and dining rooms with walk out to patio from family room. Main level laundry. Home needs TLC. (id:61852)
Royal LePage Real Estate Services Ltd.
2373 Gamble Road
Oakville, Ontario
Rare Find! Prime Joshua Creek executive home with premium extra deep private lot nestled on a quiet family friendly street. A truly bright and airy home with soaring cathedral ceilings, light hardwood, loads of windows, open concept layout, spacious separate living & dining rooms, and the perfect home office complete with built-ins & extra high ceilings. The heart of this home is the chef inspired eat-in kitchen with high end Jenn Air stainless steel appliances overlooking the garden oasis with salt water pool. Upstairs, all 4 generous bedrooms have ensuite privileges. The carpet free lower level boasts a cozy rec room with gas fireplace, exercise area, and 5th bedroom with ensuite & walk-in closet. Located in Frazier top ranked Iroquois Ridge high school & Joshua Creek Public School districts. Recent improvements include Furnace & A/C '25, Roof '19, Pool Heater '23, Pool Pump & Salt System '22, Pool Safety Cover '17. Close to peaceful walking trails, parks, shops, and highways. A fantastic place to raise your family! (id:61852)
Royal LePage Real Estate Services Ltd.
295 Maple Avenue
Oakville, Ontario
Fabulous custom build in prime Old Oakville steps to Whole Foods market, Oakville GO and coveted southeast Oakville schools. Luxury living with high ceilings throughout over 3000 SF plus fully finished lower level. Lovely front entrance hall welcomes you to this warm family home. Front office/den is handy for work from home or school homework. Large custom kitchen with centre island, granite counters, walk-in pantry, high-end appliances and features a walk-in pantry & patio doors to the deck and garden. The kitchen is open to the family room with gas fireplace and large south-facing window which floods this large room with light. Spacious open plan dining room is the perfect gathering spot for family and friends. Main floor entry from 2 car garage & side entry to mud room. Beautiful open staircase to spacious second floor featuring 4 bedrooms, laundry room and 2 full bathrooms. The luxurious primary suite features hardwood floors, elegant crown moulding, a beautiful gas fireplace and sitting area. Large ensuite bathroom with marble tiling, dual sink vanity, glass shower, soaker tub and large walk-in dressing room. Three further bedrooms with excellent closet space and a family bathroom complete this floor. The lower level boasts a large recreation room with space for pingpong or billiards and a media zone. There is a 5th bedroom and a 3-piece bathroom as well as exceptional storage. The garden features a deck for barbecues and a lovely private, fenced pool-sized garden with loads of space for children to play. Just steps to shopping and Oakville GO Station, OT Community Centre & pool, Wallace Park Tennis, Downtown Oakville; New Central, E.J.James, Maple Grove, OTHS School district. A must-see. (id:61852)
Royal LePage Real Estate Services Ltd.
177 Sixteen Mile Drive
Oakville, Ontario
Welcome to the Jasmine French Chateau Model by Mattamy Homes where timeless elegance meets modern comfort. This beautifully designed home offers a bright and airy main floor with 9-foot ceilings, rich hardwood floors, pot lights, and a cozy gas fireplace. The open-concept layout seamlessly connects the living and dining spaces, while the spacious eat-in kitchen features abundant cabinetry, a generous island, and direct access to a walk-in pantry and a convenient mudroom with a second walk-in closet off the garage. Upstairs, you'll find four well-appointed bedrooms. Two bedrooms feature private ensuites and walk-in closets, while a third enjoys semi-ensuite access and a charming window seat. The expansive primary suite is a true retreat with its own walk-in closet and a spa-like 5-piece ensuite, complete with double sinks, a soaker tub, and a glass-enclosed shower. The second-floor laundry room is full of natural light, adding both practicality and charm. The lower level has recently been professionally finished that offers even more living space, including a media room with pot lights, a dedicated home office area, a bright spacious additional bedroom with an oversized closet, and a sleek 3-piece bathroom. BONUS E/V charging station in the garage for your electric vehicle! This family home is perfectly located within walking distance to schools, Smart Centres shopping, major highways, and the GO Station this home offers exceptional lifestyle and convenience for today's modern family (id:61852)
RE/MAX Hallmark Alliance Realty
14 Norman Avenue
Halton Hills, Ontario
Beautiful home in a mature neighborhood in the community of Acton, Halton Hills! Enjoyed by the original owner for 50 years - this raised-bungalow features 3 bedrooms, 2 bathrooms and a finished lower level with separate entrance. The main level offers an eat-in kitchen with neutral white cabinets, a window overlooking the backyard and easy access to the dining room - plenty of room for cooking and entertaining! The dining area has an open flow with large sliding doors leading to a private deck flanked by mature cedar trees - a quiet area to enjoy! The living area is a bright space and is open to the dining room with a large window and view of the spacious front yard. The primary bedroom has double closets and a large window - a wonderful place to relax & unwind. 2 more well sized bedrooms, a linen closet and a 4 piece bathroom with window finish this level. The lower level is totally finished w/separate entrance/mudroom, recreation room with large windows, cedar lined room, 3 piece bathroom, built-in storage closets & separate laundry/storage area. Relax and enjoy this lovely home and backyard - a great space to entertain family and friends! Parking for 4 cars, backyard shed. Updates: Washer & Dryer 2024, Furnace 2023, several updated windows. Excellent location close to highways, schools, restaurants, shopping, Fairy Lake (canoe/fishing), Heritage Community Center, Tennis Courts, Splash Pad, Dog Park, Lions Club Swimming Pool, Skate Park, Acton Arena & Sports Park, Curling Club and Go Train. A Fantastic area to Live - Move right in!! (id:61852)
RE/MAX Aboutowne Realty Corp.
98 Selgrove Crescent
Oakville, Ontario
Set on a quiet, tree-lined crescent just steps from Coronation Park and Lake Ontario, 98 Selgrove Crescent offers a rare combination of space, privacy, and lifestyle in the heart of South Oakville. This 5 bedroom, 3.5 bath family home spans more than 3,800 square feet across three levels and sits on an expansive 69 x 151foot lot - a size that provides both a sense of openness and the freedom to grow into your home over time. The deep, mature lot allows for outdoor living, safe play space for children, and the possibility of a future pool or custom new build - a true advantage in a neighbourhood defined by established trees and limited redevelopment opportunities. Inside, generous principal rooms are filled with natural light and designed for everyday comfort. The main level connects seamlessly to the backyard through a walk-out family room, while the third-floor suite offers flexibility for teens, guests, or extended family. From morning walks along the lake to afternoons at nearby Bronte Harbour, this home embodies the best of South Oakville living - a peaceful setting, top-rated schools, and a genuine sense of community, all within minutes of the waterfront. (id:61852)
Sotheby's International Realty Canada
