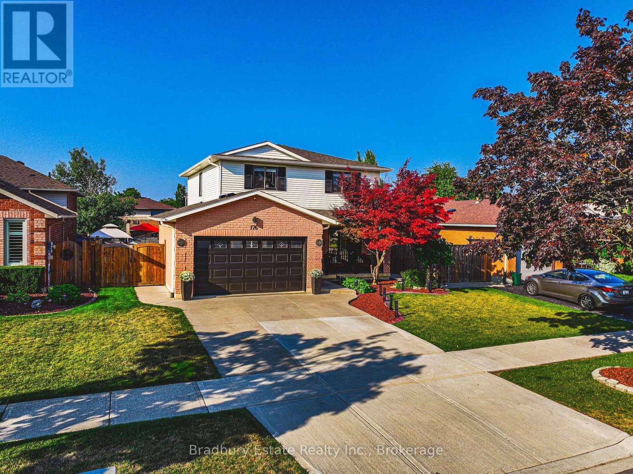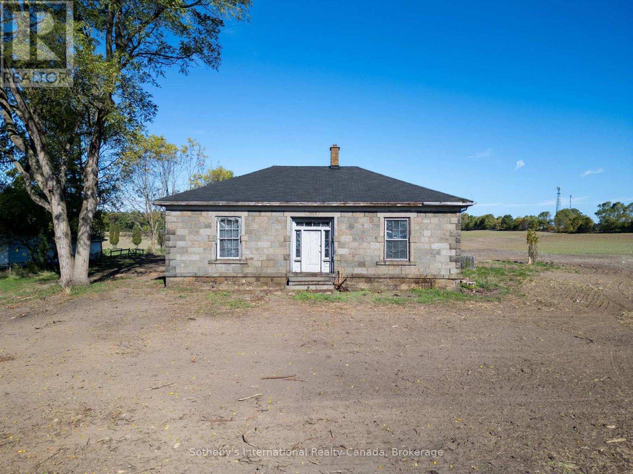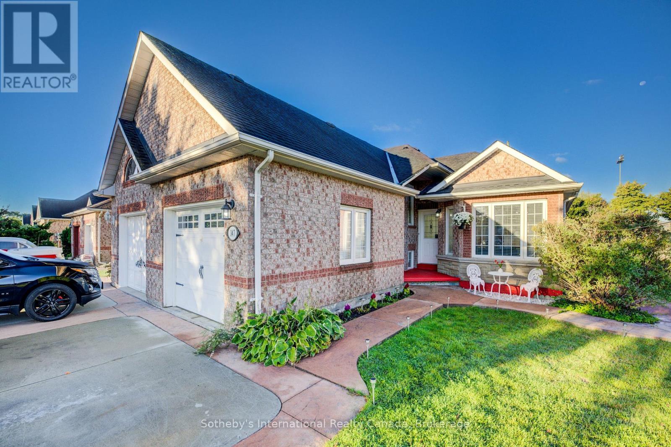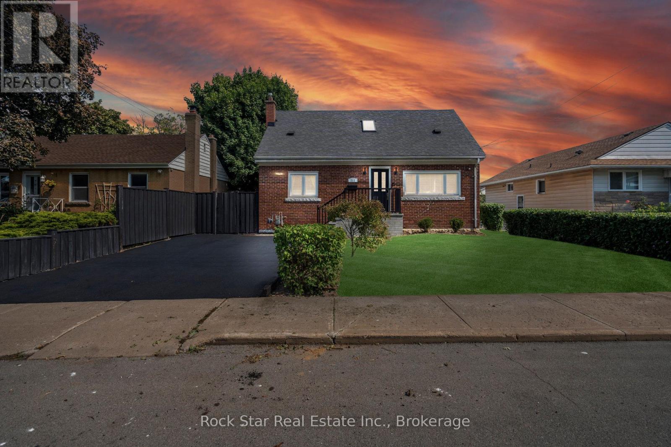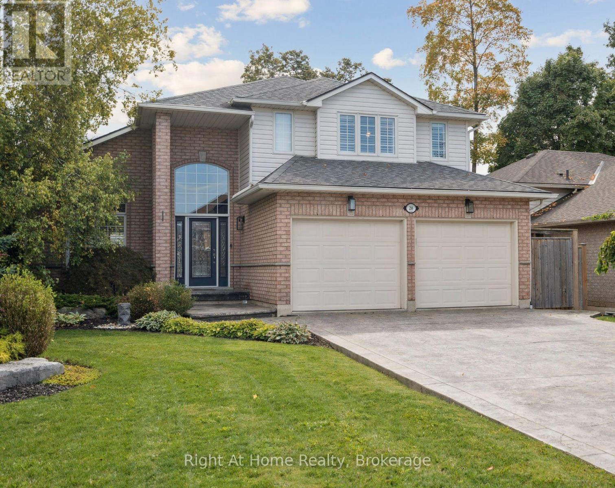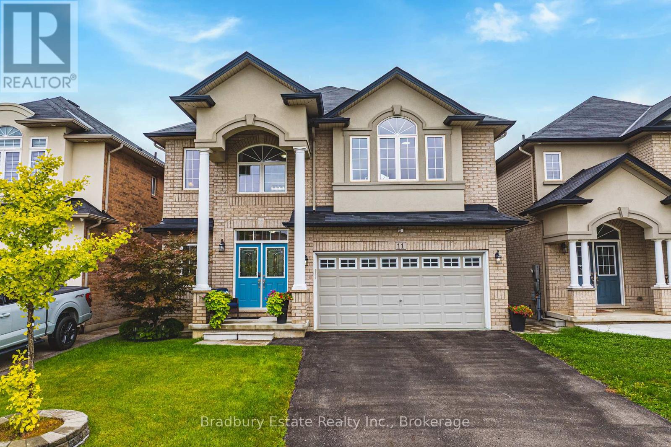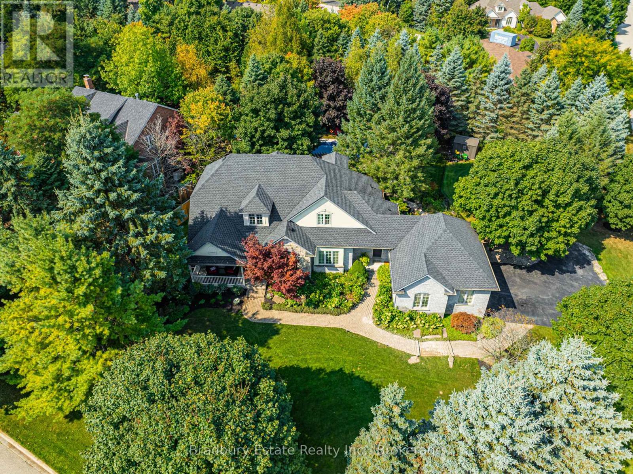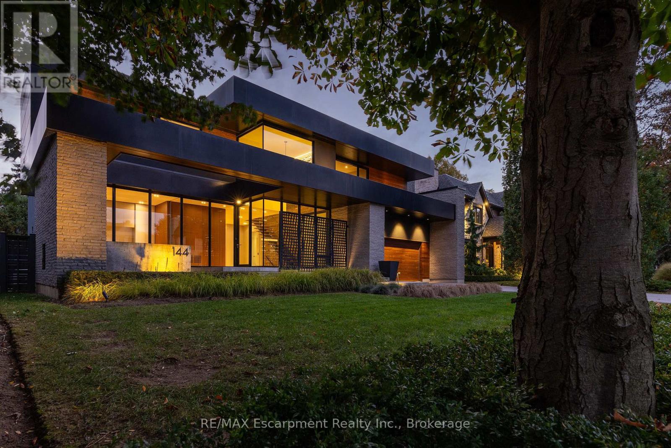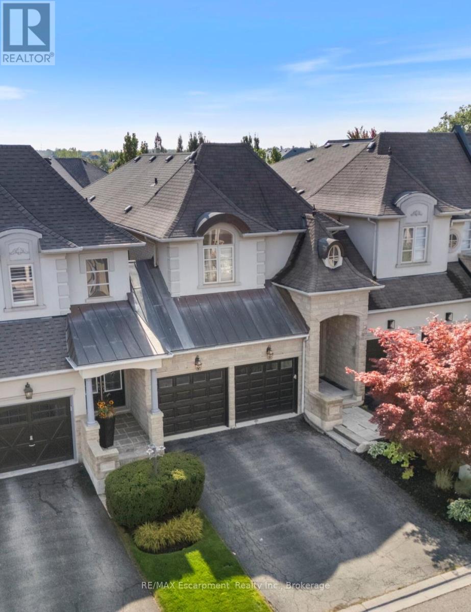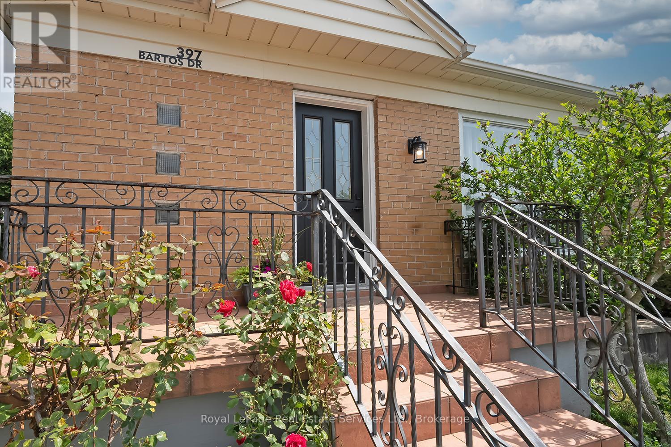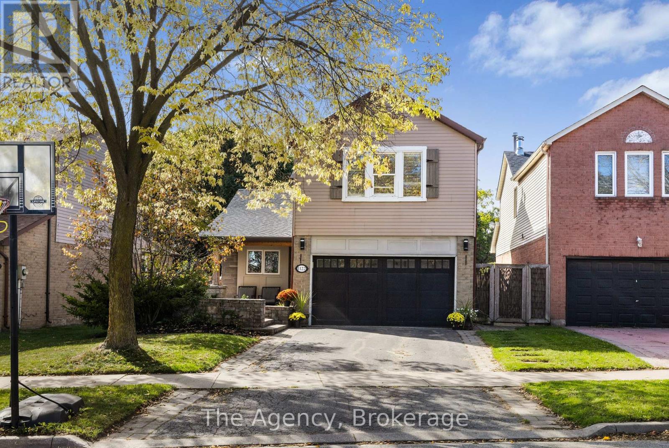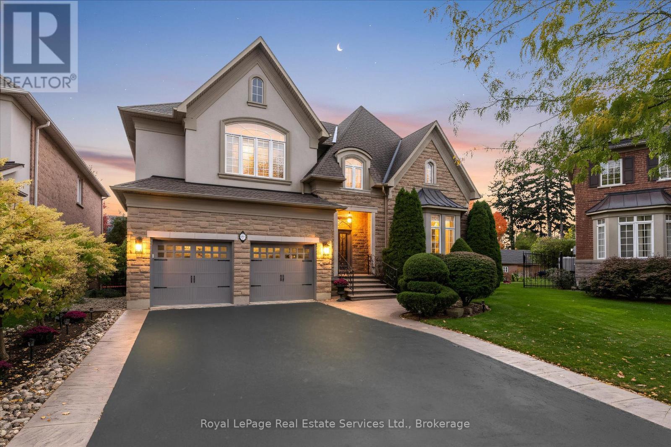176 Highland Road W
Hamilton, Ontario
Your Dream Home with a Backyard Paradise on Stoney Creek Mountain! Welcome to a home designed for living and loving every moment. Tucked away in the desirable Stoney Creek Mountain community, this detached beauty offers a perfect blend of style, comfort, and functionality. Step outside to your private backyard oasis, where summer days feel like a getaway. Enjoy a sparkling heated saltwater pool, plenty of green space for kids or pets, two oversized storage sheds, and meticulous landscaping that makes every corner picture-perfect. Whether you're hosting friends or enjoying a quiet evening under the stars, this backyard has it all. Inside, the main level shines with gleaming hardwood floors and a renovated kitchen featuring granite countertops, new stainless steel appliances, and a large island with seating for four. The freshly finished lower level adds even more living space, complete with pot lights, vinyl floors, and shiplap feature walls for that modern farmhouse feel. Upstairs, the spacious primary suite offers ensuite access and a walk-in closet large enough to impress. Car lovers and hobbyists will love the heated double garage, offering plenty of space for projects or parking, plus an electric car charger for convenience and sustainability. All this, just minutes from restaurants, shopping, schools, and quick access to the LINC and Red Hill Parkway. (id:61852)
Bradbury Estate Realty Inc.
343 Blue Lake Road
Brant, Ontario
Circa 1850 stone cottage on 1ac of severed, rolling farmland in scenic St. George. Stunning location in one of the most sought after regions of south western Ontario. Bordered by prime agricultural land but walking distance to the village of St. George makes for an outstanding opportunity to restore this quaint cottage and add a shop for all the toys. Scottish field stone masonry with hand chiseled limestone sills and lintels harken a bygone era of craftsmanship. Don't miss this exceptional opportunity to put your signature on a piece of history only minutes from all the amenities of Cambridge, Paris, Ancaster/Dundas and Brantford. (id:61852)
Sotheby's International Realty Canada
147 St. Lawrence Drive
Welland, Ontario
Welcome to this beautifully maintained freehold side-split townhouse in the highly sought-after North Welland neighborhood! This freshly painted, carpet-free gem boasts modern pot lights, new light fixtures, new appliances, air conditioner installed in summer 2024 and a new sump pump, offering bright, fresh, low-maintenance living space with a new vinyl floor in the master bedroom. The home backs directly onto the iconic Welland Stadium, providing uninterrupted views and no rear neighbors - a truly rare find. Enjoy a huge private fenced backyard with a freshly painted elevated deck and pergola, perfect for outdoor entertaining. Inside, the layout features four bedrooms and two full bathrooms, second-level bedroom can be used as a living room as well, also including a finished basement ideal for a home office, rec room, or kids' play area. Enjoy the convenience of having a cell phone app to control for the thermostat, garage door, front door locks, and lighting. Located in a quiet, clean neighborhood, you're just steps from schools, parks, restaurants, grocery stores, gas stations, and Seaway Mall, with a new plaza featuring Longo's coming soon. With easy access to Hwy 406, it's only 4 minutes to Niagara College, 11 minutes to Brock University, and 20 minutes to Niagara Falls. Whether you're a family or an investor, this turnkey home checks all the boxes. Book your private showing today - this North Welland gem wont last long! (id:61852)
Sotheby's International Realty Canada
211 Rosedale Avenue
Hamilton, Ontario
Welcome to 211 Rosedale Ave located in one of Hamiltons most desirable neighbourhoods. Just steps to Kings Forest Golf Club, Rosedale Arena, nature trails, and the famous escarpment rail trail.This charming 1.5 -storey home offers 3 bedrooms, 2 bathrooms, and an abundance of living space inside and out. The heart of the home is the spacious kitchen, featuring a large island, plenty of prep space, and flexibility for a casual dining table. An impressive open-concept addition with cathedral ceilings, skylights, and California shutters creates a true Great Room perfect for hosting family and friends. From here, step out to the covered patio with a full outdoor kitchen and overlook the in-ground pool in the fully fenced backyard. An entertainers dream for every season.The main floor also includes a versatile bedroom/office and an elegant bathroom with double sinks. Upstairs you'll find two additional bedrooms, while the lower level boasts a massive recreation room, a flexible space ideal for a home office or gym, plus a full bathroom and convenient laundry area.Whether you're relaxing poolside, entertaining in the great room, or exploring the nearby trails and golf course, this property offers a lifestyle of comfort and connection. Don't miss your chance to call 211 Rosedale home. (id:61852)
Rock Star Real Estate Inc.
20 Scottswood Lane
Haldimand, Ontario
Beautiful 1944 Square foot, 3+1 bedroom 4 bathroom home on an extra large lot complete with stunningly designed landscaping. Home features 15 foot vaulted ceilings in the living room with floor to ceiling natural stone gas fireplace and hardwood floors. Off of the living room you will step into the updated eat in kitchen with granite countertops and two custom cabinets. The kitchen leads you to the private rear yard with mature trees, in-ground swimming pool and stamped concrete patio. Second floor offers large master suite with walk-in closet and ensuite bath, and 2 good sized bedrooms. Fully finished basement adds plenty of additional space with family room, full bathroom, 4th bedroom, and utility/storage space. Quiet family friendly neighbourhood. Double car garage and stamped concrete driveway add that extra bonus! Close to parks, schools, community centre, river, and shopping. (id:61852)
Right At Home Realty
11 Weathering Heights
Hamilton, Ontario
Discover over 3,700 sq. ft. of beautifully finished living space in this warm and inviting 4-bedroom, 4-bathroom detached home. Built in 2013 and designed with families in mind, this move-in-ready property offers comfort, style, and plenty of room to grow. The main floor features a seamless flow for everyday living and entertaining, while the upstairs loft provides a versatile space perfect for a study, playroom, or lounge. A fully finished basement expands your options even further, from movie nights to guest accommodations. Step outside to a beautifully landscaped backyard, ideal for summer gatherings or quiet evenings at home. With an attached garage, thoughtful layout, and modern finishes, this home strikes the perfect balance between warmth and sophistication. Conveniently located near parks, schools, transit, and shopping, it's a home that brings lifestyle and location together. (id:61852)
Bradbury Estate Realty Inc.
18 Palomino Drive
Hamilton, Ontario
Welcome to 18 Palomino Estates - Flamborough's most prestigious and sought-after communities. This rare bungaloft floor plan offers exceptional flexibility for todays lifestyle, featuring two main-floor bedrooms, each with its own ensuite, perfect for downsizers or multi-generational families. Upstairs, you'll find two additional bedrooms and a full bath, plus two more bedrooms on the lower level with a full bath and recreation spaces. With over 4,000 sq. ft. of finished living space, and half-acre estate-sized lot, this property is move-in ready and presents a unique opportunity to customize into the luxury home you've always envisioned. The homes timeless brick exterior and gracious curb appeal set the stage for endless possibilities. The back-yard oasis has incredible privacy, extensive patios/decks, a salt-water pool and tons of additional space to add a pool house, ADU or workshop. The double car garage has extra height and can accomodate a car lift, while the driveway can host up to 8 cars. Nearby, updated homes of similar scale have sold for significantly higher values - this is your chance to secure the address and design the space your way. Recent updates include Soffits (2025), Shingles (2016), Keeprite Furnace (2018) A/C (2018), Salt-water pool (2018), Internet is is Bell Fibre. 1000 gallon septic. Inspirational Renderings, sample boards and actual estimates have been obtained and are viewable when you book for your private showing or upon request. (id:61852)
Bradbury Estate Realty Inc.
144 Sparling Court
Oakville, Ontario
A breathtaking contemporary custom residence, this sprawling two-storey home is a masterclass in modern luxury and seamless design. Every space flows effortlessly, creating a harmonious experience where interior and exterior living blend as one. The exterior captivates with a heated tiered slab concrete walkway floating over a serene reflecting pond, lush perennial grasses, and mature cedars ensuring backyard privacy. A covered rear porch opens to an expansive composite pool deck and sparkling saltwater pool-an oasis for relaxation and entertaining. Inside, impactful architectural details abound: floating back-lit walls, integrated baseboards, artistic recessed strip LED lighting, interior stone accents, and multiple gimbal spotlights. Massive floor-to-ceiling glass doors fully recess, dissolving boundaries to the outdoors. Smart home convenience is elevated with Control4 automation, offering sophisticated control of lighting, climate, audio, and security for a truly refined living experience. (id:61852)
RE/MAX Escarpment Realty Inc.
2334 Wuthering Heights Way
Oakville, Ontario
Highly sought after executive Freehold townhome by Fernbrook, attached only by the double car garage, showcasing the coveted Chateau Franc Model, known for its thoughtful design, natural flow, and expansive living spaces. The main floor offers 9 foot ceilings, hardwood flooring, and a beautifully renovated kitchen featuring white shaker cabinetry, quartz countertops, stainless steel appliances, and a large centre island with ample seating. The layout includes a formal dining room and an open concept living area with a gas fireplace framed by custom built ins, leading out to a double tier rear deck overlooking the lush, low maintenance backyard. Upstairs, the spacious primary suite features double walk in closets, beautiful windows with a built in bench, and a luxurious five piece ensuite with a walk in shower and custom glass enclosure. Two additional bedrooms, including one with ensuite privilege to another five piece bath, provide a secondary primary option. A well appointed laundry room completes this level. The lower level impresses with soaring high ceilings, a built in wet bar, an electric fireplace with a custom stone surround, pot lighting, built in storage, and a two piece powder room, creating an ideal space for entertaining or relaxing. With a double car garage, parking for six, and a location minutes from Oakville Hospital, premier amenities, and major commuter routes, this home offers sophisticated living with everyday convenience. (id:61852)
RE/MAX Escarpment Realty Inc.
RE/MAX Escarpment Realty Inc.
397 Bartos Drive
Oakville, Ontario
Opportunity Knocks! Renovated Detached in the Heart of Trendy KERR VILLAGE!!! Perfect for Investors, First Time Homebuyers, Down-sizers & Commuters recently updated in Walking Distance to Kerr Village, Downtown Oakville, the Lake & Oakville GO Station. Located on a mature, quiet Street this 3+2 Bed, 2 Bath Det. home w 2 Kitchens & Sep. Entrance to the basement has a Detached Garage & Private 44' x 138.25' lot backing onto the back field of the school. The main floor boasts Sep. Living & Dining Rms, Updated White Kitchen w Newer Stainless Steel Appliances (June '25), Three Good Sized Bedrooms, One w Walkout to back deck, 4 pc updated main bath. The lower level offers a sep. eat-in kitchen w Newer Stainless Steel Appliances (June'25), Sep. Sitting Area, Large Family Rm. or another Bedroom, 4th Bedroom & 4pc Updated Bath. The light fixtures, Trim, Hardware, Laminate Floors & Appliances are just some of the recent upgrades. The Private Backyard is Fully Fenced w Large Deck & backs onto the school field. Great space for Entertaining. Rare Double wide driveway for the area & parking for 5 cars. Don't miss this Amazing Opportunity to own a Detached Home in a Prime Location! (id:61852)
Royal LePage Real Estate Services Ltd.
1122 Glenridge Drive
Oakville, Ontario
Welcome To This Beautifully Appointed Home In Oakville's Prestigious Glen Abbey Community, Offering The Perfect Blend Of Sophistication, Comfort, And Modern Convenience. Thoughtfully Upgraded, This Residence Features A Chef-Inspired Kitchen With Large Island, Built-In Stainless-Steel Appliances Including A Gas Stove, Gas Range Hood, Fridge, And Microwave, Opening Seamlessly To A Warm Family Room Highlighted By A Cozy Gas Fireplace And In-Ceiling Speakers. Elegant Dining Area And Island Seating Provide The Perfect Backdrop For Entertaining, While The Finished Lower Level-With An Inviting Electric Fireplace And Built-Ins-Offers Additional Living Space For Relaxation Or Recreation. Step Outside To Your Private Backyard Oasis Complete With A Built-In Gas Grill And Gas Fire Table, Ideal For Year-Round Entertaining Amid Beautifully Landscaped And Hardscaped Grounds Enhanced By An Irrigation System (2015). Major Updates Include Kitchen Renovation (2017), Primary Bathroom With Heated Floors (2019), Newer Roof (2017), Owned Hot Water Tank (2025), Owned Air Conditioner (2025), And Owned Furnace (2011), Providing Comfort And Peace Of Mind For Years To Come. Nestled Within Walking Distance To Top-Ranked Schools, Parks, Trails, And Near Renowned Glen Abbey Golf Club, And Local Favourites Like Monastery Bakery, This Exceptional Home Captures The Best Of Oakville Living-Luxury, Lifestyle, And Location All In One. (id:61852)
The Agency
3340 Mistwell Crescent
Oakville, Ontario
Exclusive Rosehaven VISTA Model in Sought-After Lakeshore Woods, Bronte. Situated on a premium lot, this professionally designed residence offers over 4,500 sq. ft. of luxurious living space, four bedrooms, and a massive finished basement. Two sets of laundry (2nd floor and basement) with 4 full bathrooms to accommodate large families. The main level features 10' ceilings and hardwood flooring throughout. The expansive second floor has a Juliet balcony and a double staircase. Stunning upgrades and elegant craftsmanship are clearly evident! A rare opportunity to own a beautifully appointed home in one of Oakville's most desirable communities, just moments from the lake, trails, Shell Park, Bronte Harbour, and the coveted Appleby College. This home features one of the rare 3-car tandem garages and is ideal for the most particular clients. It includes two outdoor balconies overlooking the entertainer's backyard. Approximately $300K in recent renovations, with a renowned designer and professional contractor, make the house perfect as a showpiece for any executive. (id:61852)
Royal LePage Real Estate Services Ltd.
