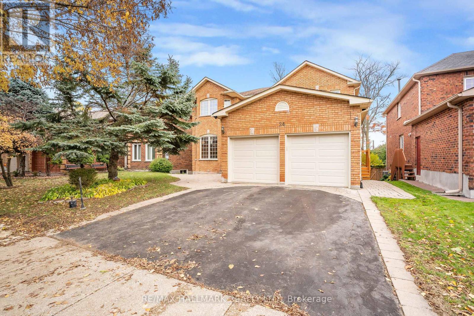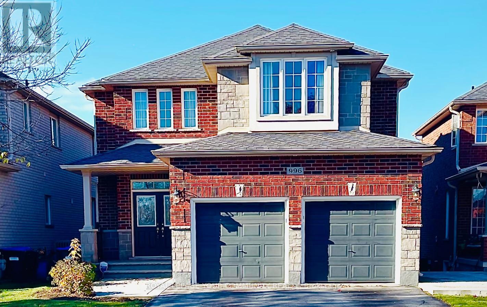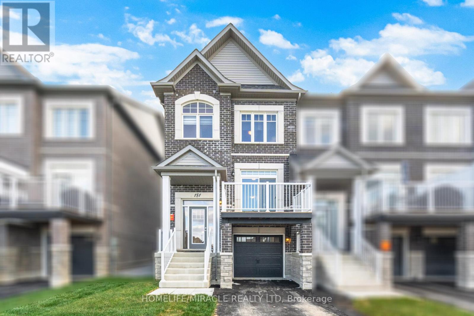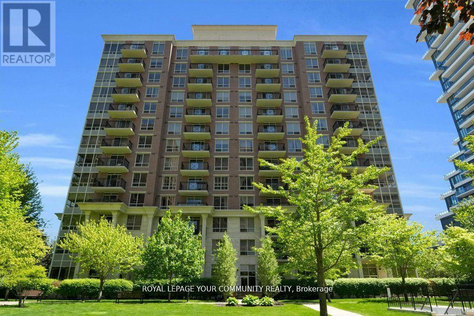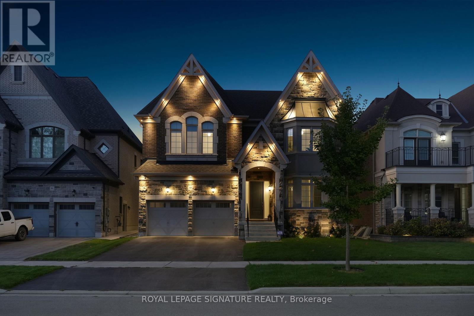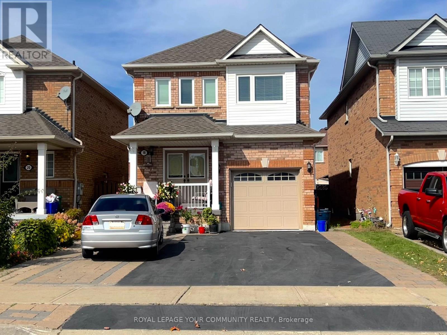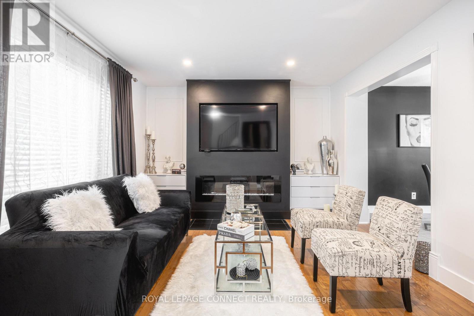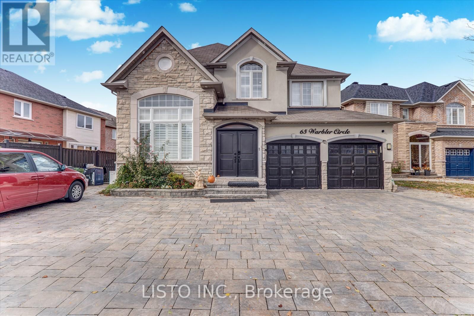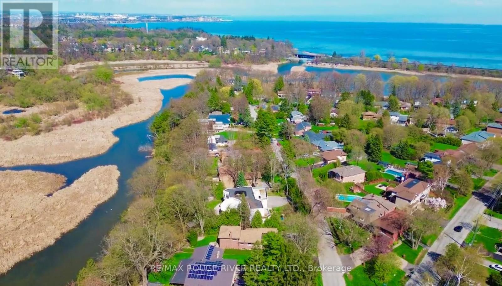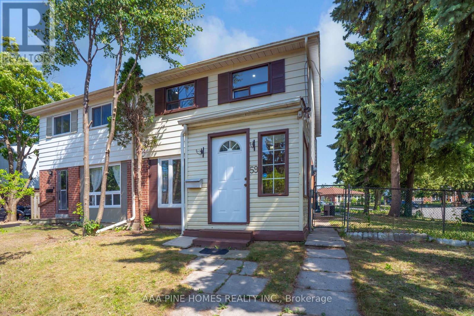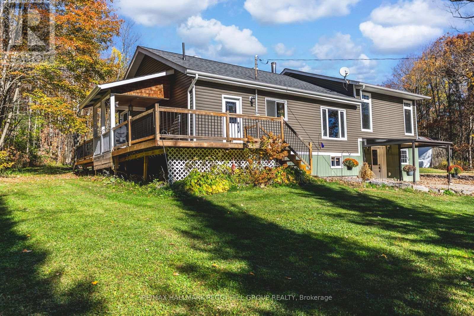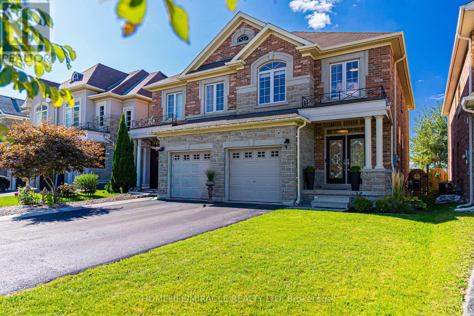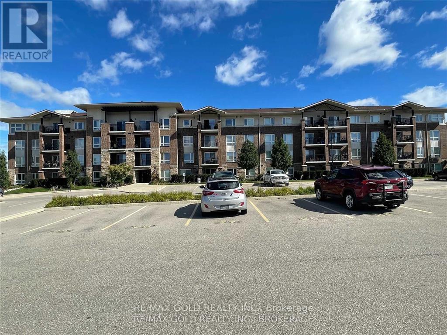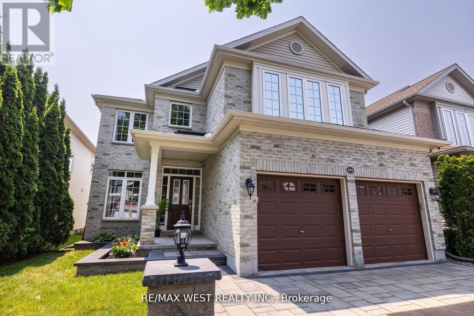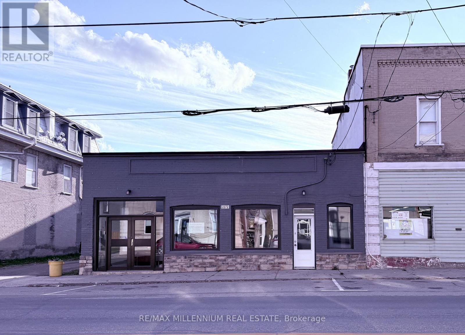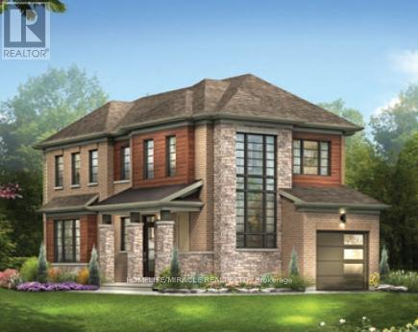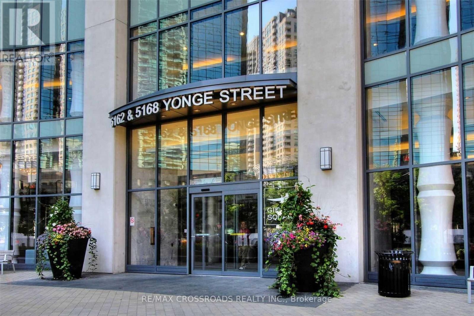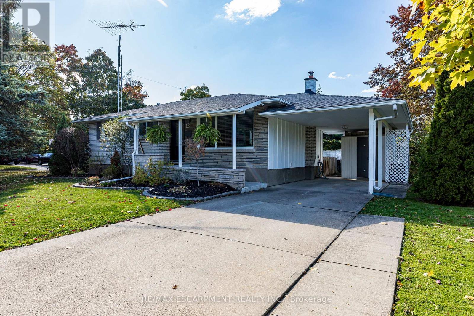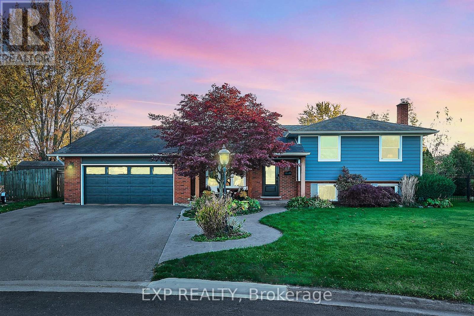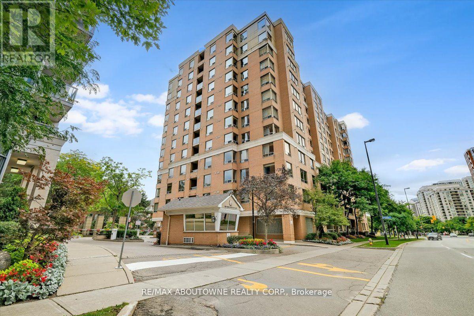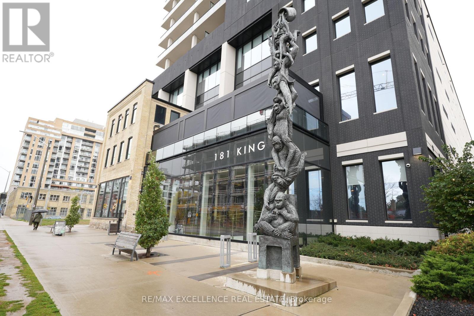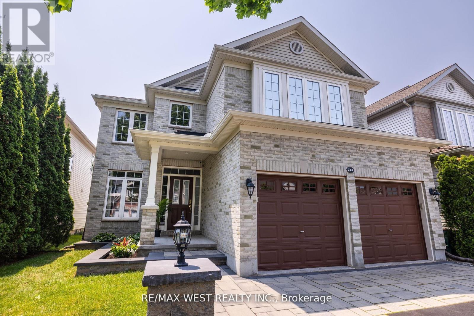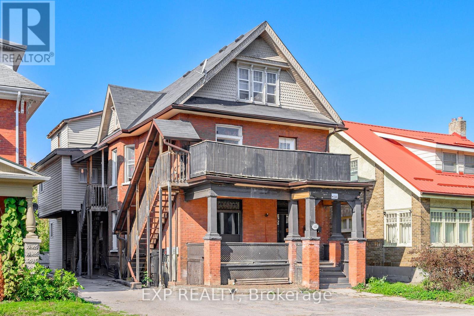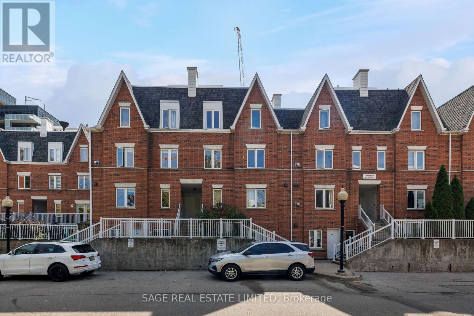24 Whalen Court
Richmond Hill, Ontario
Welcome to 24 Whalen Court A Timeless Jewel in Richmond Hill's Prestigious Westbrook Community. Nestled on one of the most coveted streets in Westbrook, this elegant custom-built residence exudes sophistication, craftsmanship, and enduring pride of ownership. Lovingly maintained by its original owners. Step inside to a grand foyer where a stunning solid-oak Scarlett O'Hara staircase takes centre stage an architectural masterpiece that sets the tone for the rest of the home. Sunlight pours through oversized windows, illuminating the inviting living room that overlooks the beautifully landscaped front gardens. Across the hall, the formal dining room offers a refined setting for hosting unforgettable family dinners and elegant celebrations. A private main-floor office provides the perfect space for focused work or quiet reflection. At the heart of the home, the expansive family room beckons with a striking stone feature wall and a cozy gas fireplace a warm and welcoming space to gather and unwind. The open-concept kitchen and breakfast area are a chef's delight, featuring granite countertops, custom cabinetry, and a designer backsplash. From here, walk out to a large deck perfect for morning coffee, summer barbecues, or evenings spent under the stars in your serene, private backyard oasis. Upstairs, the primary suite serves as a tranquil retreat, complete with a walk-in closet and a luxurious 6-piece ensuite. Indulge in the spa-like ambiance of his-and-hers vanities. Additional spacious bedrooms and a full bathroom complete the upper level. The walk-out basement extends the living space with an open-concept design, a charming wood-burning fireplace, and ample storage ideal for a recreation room, home gym, or a private in-law suite. Perfectly positioned near top-rated schools, scenic parks and trails, vibrant shopping and dining, the community centre, and Richmond Hill GO Station. Lovingly maintained and brimming with potential. (id:61852)
RE/MAX Hallmark Realty Ltd.
(Upper) - 996 Booth Avenue
Innisfil, Ontario
Welcome to 996 Booth Avenue - a modern 4-bedroom, 3-bathroom detached home tucked away on a quiet street, offering over 2,000 sq. ft. of thoughtfully designed living space. Built by Grandview Homes, this residence features premium finishes including professionally painted interiors, crown moulding, upgraded lighting, 6" baseboards, and 9' ceilings on the main floor. The gourmet kitchen boasts quartz countertops, elegant cabinetry, and a pantry - perfect for family meals and entertaining. Enjoy a spacious house with abundant natural light and premium upgrades, offering both privacy and tranquility. Ideally located near parks, schools, amenities, and the lake, this home perfectly balances luxury and everyday convenience, making it an exceptional choice for families seeking comfort and style. Three (3) parking spaces (two outdoor tandem and one indoor garage) are included in the monthly rent. Tenants are responsible for 65% of all utility costs, including water & sewer, electricity, gas, hot water tank rental, and internet. The entire house (main floor, second floor, and basement) is available for lease at $4,800 per month. (id:61852)
Royal LePage Your Community Realty
151 Seguin Street
Richmond Hill, Ontario
A Brand New Freehold End Unit Townhome with two separate entrances, front & back, Long Driveway ( will fit 2 Cars & 1 Car in the Garage) plus Spacious Backyard. This Gorgeous 4 Bedrooms & 4 Washrooms, Huge kitchen layout with floor to ceiling cabinets, granite countertops, compliments with extra wide custom made Island with separate living room & family room plus finished Basement. Being an End Unit with Extra Windows gives you a feeling of a Semi-detached house. Prime location in Oakridge Area in Richmond Hill. (id:61852)
Homelife/miracle Realty Ltd
1009 - 1103 Leslie Street
Toronto, Ontario
Welcome to Carrington Place - where comfort, convenience, and nature come together!Step into this bright and spacious 1+1 bedroom condo with an unobstructed South-Facing view overlooking beautiful Sunnybrook Park. Wake up every morning to peaceful views of trees and greenery right from your window. This well-designed suite features hardwood floors throughout, a modern open-concept layout, and large windows that fill the space with natural light. The den makes a great home office or study area, ideal for working from home. Enjoy your morning coffee or evening tea on the private balcony, where you can take in the tranquil, panoramic views. The South exposure means you'll get plenty of sunshine and a calm, relaxing vibe all year round. Carrington Place is perfectly located close to everything you need - public transit, the TTC, the new Eglinton LRT, trails, bike paths, and parks like Sunnybrook and Wilket Creek. Whether you're a young professional, downsizer, or first-time buyer, this condo offers the perfect mix of city living and natural beauty - all in one great location! (id:61852)
Royal LePage Your Community Realty
55 Glensteeple Trail
Aurora, Ontario
Welcome to 55 Glensteeple Trail an extraordinary executive residence where timeless elegance meets modern luxury in one of Auroras most sought-after communities. This 3,576 sq. ft. home (above grade) sits proudly on a premium 49 ft x 118 ft lot and offers a thoughtfully designed layout with 4 spacious bedrooms plus a dedicated den and 3.5 bathrooms. There are soaring 10-foot ceilings on the main level and 9-foot ceilings on the second floor and basement, with custom walnut engineered hardwood and tile throughout. At the heart of the home, the chefs kitchen impresses with premium Thermador appliances, ceiling-height cabinetry, dual sinks, and a butlers pantry with a wine fridge. The living area adjacent to the kitchen provides ample space for seating arrangements as well as a custom limestone fireplace, specialized wall-detailing and fluting. Upstairs, the generously sized primary suite is a true retreat, featuring a spa-like 5-piece ensuite complete with a private water closet, two separate vanity sinks, a stand-alone soaker tub, and a luxurious glass-enclosed shower. Step outside to an impressive backyard retreat designed for both relaxation and entertainment, boasting a low-maintenance composite deck with integrated lighting, a built-in irrigation system, custom stone patio, and a 98-jet 10-person hot tub. Exterior enhancements also include a gas line, composite exterior finishes, and elevated security features. Inside, comfort and convenience are elevated even further with built-in speakers and an HRV system for a fresh-air home all year round. Situated in a vibrant, family-friendly neighbourhood, 55 Glensteeple Trail is steps from excellent schools including Highview P.S. and Aurora H.S., multiple parks and playgrounds, family activities, and convenient public transit. Nature lovers will enjoy quick access to Briar Nine Park and Reserve, while essential services like Southlake Regional Health Centre, fire, and police stations are all close by. (id:61852)
Royal LePage Signature Realty
18 Macbride Crescent
Vaughan, Ontario
Be the first to live in this newly renovated one bedroom basement apartment in the heart of Maple! Featuring smooth ceilings, pot lights throughout, vinyl flooring, quartz countertops and stainless steel appliances. Shared laundry on the main floor. Quiet, friendly landlords live on the upper level. Walking distance to all amenities including bus stops, groceries, shops and dining. Minutes from Canada's Wonderland, Vaughan Mills and Cortellucci Vaughan Hospital. Utilities and internet included in rent. Landlord prefers no pets & non-smokers. (id:61852)
Royal LePage Your Community Realty
32 Harland Crescent
Ajax, Ontario
Welcome to a home that truly has it all - space, comfort, and thoughtful touches throughout - perfectly located in one of South Ajax's most desirable neighbourhoods. Just minutes from the lake, parks, hospital, schools, transit, the 401, and everything your family needs. Step inside to a bright and cozy living room where hardwood floors and a built-in electric fireplace create a space you'll love coming home to. The updated kitchen is both stylish and functional, featuring granite counters, stainless steel appliances, a breakfast bar, and warm porcelain floors. The spacious eating area offers a lovely view of the backyard - where you'll find a sunny deck, a refreshing inground pool, and even your own putting green for a little fun and relaxation. Upstairs, the large primary suite is a true retreat with three walk-in closets, hardwood floors, a cathedral ceiling, and a beautiful 5-piece ensuite. The fifth bedroom offers flexibility as a home office or hobby room and is already prepped with capped gas and plumbing if you'd like to add second-floor laundry. The fourth bedroom does have stand alone custom closets - an added bonus that can be negotiated with the seller. The finished basement adds even more room to spread out, complete with a dry bar, 3-piece washroom, dedicated office space, and a flexible room that's perfect for a home gym, studio, or playroom. This is a home made for real living - filled with space, charm, and possibilities, both inside and out. (id:61852)
Royal LePage Connect Realty
65 Warbler Circle
Toronto, Ontario
Gorgeous Property with Beautiful Landscaping & Interlock! Fully updated home located on a fabulous, quiet circle. This bright, open-concept layout features large windows and an abundance of natural light throughout. Enjoy hardwood floors throughout. The large, modern kitchen boasts a custom cabinetry, counter space, a large sink, island and stainless steel appliances and sliding doors that lead to a beautifully fenced backyard-perfect for entertaining. The inviting family room offers a cozy electric fireplace on the featured wall. Main floor includes a convenient powder room and laundry with direct access to the double garage. Upstairs, the primary suite features built in closet, a walk-in closet, and a luxurious 5-piece ensuite bath. Private driveway fits 5+ cars. A perfect blend of comfort, style, and location, this home truly has it all! (id:61852)
Listo Inc.
300 Taylor Road
Toronto, Ontario
**OPEN HOUSE SUNDAY NOV 9TH 2-4PM** PRESTIGIOUS WATERFRONT ESTATE: Rare Opportunity to own Waterfront in Toronto ...This Gracious Architecturally Unique Home is nestled on almost 1/2 ACRE Massive 80' x 254' Rouge River Waterfront Lot in a Prestigious Enclave of Luxurious Million $$$ Homes near the Lake. Custom-Built Home of 'Muskoka' Stone & Brick Construction was originally oriented on this Premium River Lot such that the multitude of Windows & Walkout's have breathtaking views in all 4 seasons of the river valley, woods, water & Rouge National Urban Park ... as well as welcome sightings of deer, huge variety of birds and bunnies! Love land, woods & water? Launch your own Kayak, Canoe or Paddle Board from your own backyard with steps & pathways to the River's edge... a short paddle to the Rouge Beach & Lake Ontario. Previous owner had a dock at River's edge. This Magnificent Home is sprawling & spacious with 5550 Sq. Ft. of Living Space on all 3 levels including 2 Additions & Walk-out basement...Ideal for a growing family, 3 generations and/or income possibilities. 5 bedrooms with potential for more & 5 bathrooms. Rich in Character...Charming Stone and Granite Courtyard welcomes you inside...Great Room Living & Panoramic Window Views, Floor-to-Ceiling 'Muskoka' Stone Fireplace, Rich Oak Paneling and Wainscotting, Stained Glass Windows, Gas Fireplace with Floor to Ceiling Granite, Red Oak Hardwood Floors, Solarium & much more. Every level walks out to Gardens, Huge Terraces and/or Balconies with Amazing Nature views...Secluded peace, beauty and tranquility... 'Muskoka-like' wooded sanctuary...No need for a cottage! This West Rouge Lakeside Community also invites you to enjoy swimming, fishing, hiking, biking by the beach and waterfront trails along the lake, as well as skating in winter...Near excellent Schools, Restaurants, GO Train, TTC Buses & #401, for easy commuting. Enjoy living life here by the Lake! (id:61852)
RE/MAX Rouge River Realty Ltd.
59 Burkwood Crescent
Toronto, Ontario
Location, Location. Welcome to 59 Burkwood Crescent, Scarborough, ON. This exceptional semi-detached residence boasts four bedrooms and three washrooms, situated on a generously sized corner lot. Meticulously maintained in a prime Scarborough east location, the property is move-in ready, featuring a finished basement with separate entrance. This home offers an adaptable layout, ideal for families to enjoy the expansive backyard. The eat-in kitchen provides a walk-out to the backyard, perfect for summer enjoyment with family in a quiet and safe neighborhood. Conveniently situated near the TTC, schools, shopping plaza, library, No-Frills, Shoppers Drug Mart, Walmart, and mere minutes from Highway 401. The entire property is available for lease; this is an opportunity to lease a beautiful property that you will not want to miss, with immediate occupancy options. (id:61852)
Aaa Pine Homes Realty Inc.
1450 Beiers Road
Gravenhurst, Ontario
FULLY REMODELLED MUSKOKA RETREAT ON 1.76 PRIVATE FORESTED ACRES WITH SOARING CATHEDRAL CEILINGS, A CUSTOM MUSKOKA SUNROOM, & A 30 X 30 FT SHOP WITH DOUBLE BAY DOORS! Tucked away on 1.76 acres of private, forested land, this extraordinary Muskoka retreat combines natural beauty with stunning upgrades and year-round comfort. Located just down the road from McLean Bay and Sopher's Landing Marina, and only 10 minutes to downtown Gravenhurst, you are surrounded by lakes, trails, golf, and natural splendour, yet close to every convenience. Designed for outdoor enjoyment, the home boasts a wrap-around deck, a luxurious newer hot tub with a pergola, a charming 3-season bunky for guests or creative use, and a newly built 30x30 ft shop with double bay doors, ideal for car enthusiasts, hobbyists, or seasonal storage. An oversized driveway provides ample space for vehicles, RVs, boats, and other recreational toys. Inside, the striking open-concept design flows seamlessly through the kitchen, dining and living areas beneath soaring cathedral ceilings, while oversized windows frame serene forest views and flood the home with natural light. The inviting living room features a cozy stone-detailed fireplace, rustic exposed beams, and sliding barn doors leading to a primary suite with a walk-in closet and a spa-like 3-piece ensuite with a deep soaker tub. A custom Muskoka sunroom extends from the primary suite for quiet mornings or evening relaxation. Two additional bedrooms and a 4-piece bath complete the main level, while the walkout basement with a dry bar and electric fireplace provides versatile in-law suite potential or a stylish entertainment space. Completely remodelled with a thoughtfully designed addition, this home is finished with artisanal details, including a hand-milled white ash staircase. A true Muskoka sanctuary, this property offers the privacy, craftsmanship, and lifestyle you've been dreaming of - ready to be enjoyed in every season! (id:61852)
RE/MAX Hallmark Peggy Hill Group Realty
8 Summerberry Way
Hamilton, Ontario
Gorgeous Spallacci-Built Semi in Sought-After West Mountain! Beautifully finished all-brick home featuring 9-ft ceilings, quartz countertops, marble backsplash, hardwood and upgraded tile flooring, and stainless steel appliances. Bright, spacious, and move-in ready! Enjoy stunning sunset views and full privacy with no rear neighbours. Located in a family-friendly area, close to schools, parks, shopping, restaurants, groceries, and highway access. A perfect blend of style, comfort, and convenience - this home is a must-see! (id:61852)
Homelife/miracle Realty Ltd
#106 - 67 Kingsbury Square
Guelph, Ontario
Absolutely Gorgeous, Live in an Upscale Newly Built Luxury Bldg, Spacious & Open Concept Home with huge Kitchen, 2Bedrooms, One Bathroom, and Open Balcony to enjoy, Easily accessible from Amenities, few minutes from Retail Plazas,Restaurants, Grocery Stores, Gym/Fitness, Banks, Schools, Guelph University, Hwy 401. Steps to Gurduawara, PublicTransportation just on Doorsteps. Ensuite Laundry, Visitor Parking. Move-in anytime.Move-in Anytime ... Fridge, Stove, B/I Dishwasher, Washer & Dryer. Great Layout & Convenience!!! Close To UniversityAnd Numerous Amenities In A Wonderful Neighbourhood. Steps To Bus Stop, Shopping, Restaurants, Boutiques Parks &Plazas. (id:61852)
RE/MAX Gold Realty Inc.
214 Castlegarth Crescent
Ottawa, Ontario
Welcome to 214 Castlegarth Crescent, a Stunning 5-Bedroom Home in the Heart of Stonebridge. Nestled in This Highly Sought-After Community, Known For it's Elegance & Proximity to the Prestigious Stonebridge Golf Club, This Beautifully Maintained Property Offers Over 2,700 sq. ft. of Refined Living Space Designed for Comfort & Style. The Home Features 5 Spacious Bedrooms, 4 Bathrooms, & a Main-Floor Office, Ideal for Families or Those Who Love to Entertain. The Interlocked Driveway, Stone Patio, & Professionally Landscaped Gardens Add to its Exceptional Curb Appeal. Inside, the Open-Concept Main Floor Showcases Hardwood Floors, Large Sun-Filled Windows, & an Inviting Flow Throughout. The Primary Suite Includes a Walk-In Closet a Spa-Inspired Ensuite, Offering a Private Retreat. The Fully Finished Basement Expands the Living Space with a Large Recreation Area, Additional Bedroom, & Ample Storage. Located Steps From Stonebridge Golf Club, Scenic Trails, Parks, & Top-Rated Schools, with Easy Access to Barrhaven Marketplace, Fitness Centres, & Public Transit, this Home Perfectly Combines Luxury, Comfort, & Convenience. BOOK YOUR PRIVATE VIEWING TODAY & SEE EVERYTHING THIS HOME HAS TO OFFER*** (id:61852)
RE/MAX West Realty Inc.
2372 County Rd 45
Asphodel-Norwood, Ontario
Excellent Investment and Owner-User Opportunity in the growing community of Norwood! Great Exposure and steady traffic flow, this versatile property offers Commercial (C1) Zoning with a broad range of permitted uses-idea for Professional offices, Business or Administrative Services, Clinics, Retail, or Automotive-related operations including Motor Vehicle Sales or Service. The site also allows uses as an Office complex, Personal Service Shop, Veterinary or Medical clinic, Printing or Publishing business, Restaurant, or Equipment Rental establishment, making it highly adaptable for investors or entrepreneurs. The building provides a practical layout suitable for Professional or Service-based businesses, with Six Ample on-site parking and easy access for clients. Large display windows, open-concept areas, and floor plans with Separate Entry support both single-tenant and multi-tenant configurations. Modern Upgrades include new roof, doors, paint, hardwood/laminate flooring, High-Efficiency Furnace & A/C. Zoning also allows Outside Display or storage of goods-excellent for Showroom-style or Contractor-type businesses. Whether you're seeking a secure income-producing asset or a space to operate your own business. Don't miss this exceptional Investment opportunity to own a Multi-Use Commercial property in a high-potential corridor that supports stable returns and business expansion. (id:61852)
RE/MAX Millennium Real Estate
2 Wilmot Road
Brantford, Ontario
Assignment Sale! Discover this stunning 3-bedroom detached home by Empire Communities, perfectly situated on a premium corner lot backing onto greenspace in the highly sought-after Wyndfield community of Brantford. Featuring the popular Clinton Corner Elevation B model, this home offers approximately 1,800 sq. ft. of elegant living space with over $35,000 in premium upgrades. From the moment you arrive, you'll be captivated by its charming curb appeal, expansive lot, and bright, welcoming interiors. The main floor boasts 9 ft ceilings, hardwood flooring, and an upgraded oak staircase. The gourmet kitchen is equipped with upgraded cabinetry, stainless steel appliances, a built-in microwave drawer, and a water line, seamlessly flowing into the open-concept great room and dining area-perfect for family living and entertaining. Large patio doors lead to a private backyard overlooking tranquil greenspace, while the spacious foyer with oversized windows fills the home with natural light. Upstairs, the primary bedroom features a luxurious ensuite and large walk-in closet, complemented by two additional bedrooms and a convenient second-floor laundry room. Additional highlights include 200 AMP electrical service, central air conditioning, and a basement with a large upgraded egress window, offering excellent potential for a future legal basement suite or rental opportunity. Nestled in a family-friendly neighbourhood surrounded by parks, schools, walking trails, and playgrounds, this home provides the perfect blend of comfort, style, and location. Everyday essentials such as grocery stores, shops, and restaurants are just minutes away-making this an exceptional opportunity to own a premium home in one of Brantford's most desirable communities. (id:61852)
Homelife/miracle Realty Ltd
1206 - 5168 Yonge Street
Toronto, Ontario
Welcome to the Gibson Condos by Menkes, perfectly situated in the heart of North York Centre with direct access to the subway. This well-maintained suite features a modern kitchen with granite countertops, backsplash, and built-in appliances including fridge, cooktop, oven, microwave, dishwasher, and washer/dryer. Spacious layout with a balcony offering an urban view. Includes one parking and one locker. Enjoy exceptional amenities with 24-hour concierge, an upgraded recreation centre featuring an indoor pool, rooftop garden, theatre room, exercise room, party and meeting rooms, and visitor parking. Conveniently located steps to Empress Walk, restaurants, shops, library, and civic centre. (id:61852)
RE/MAX Crossroads Realty Inc.
12 Ridley Heights Drive
St. Catharines, Ontario
Welcome to 12 Ridley Heights Drive, a home filled with love, care, and endless potential. Cherished by the same family since it was built, this charming bungalow sits proudly on a beautiful corner lot in one of St. Catharines' most sought-after neighbourhoods. Surrounded by mature trees and lush greenspace, the property offers a peaceful, park-like setting, all just minutes from the GO Station, transit, shopping, dining, and highway access. Step inside to discover a bright, open-concept living space where natural light pours through large windows, highlighting the updated floors and inviting layout. The thoughtfully designed kitchen features stainless steel appliances and connects seamlessly to the main living area, creating the perfect space for family gatherings and easy everyday living. The main level includes three comfortable bedrooms and an updated four-piece bathroom, offering both functionality and style. A separate rear entrance adds flexibility for extended family or future possibilities. Downstairs, the spacious recreation room is anchored by a gas fireplace, creating a warm retreat for movie nights or entertaining, with generous storage space and a roughed-in bathroom offering room to grow. Outside, enjoy an abundance of green space ideal for gardening, play, or quiet relaxation, along with a convenient carport and double driveway. Lovingly maintained and ready for its next chapter, 12 Ridley Heights Drive is more than a house; it's a place to call home in one of St. Catharines' most cherished communities. (id:61852)
RE/MAX Escarpment Realty Inc.
34 Killins Street
West Lincoln, Ontario
***** OPEN HOUSE THIS SATURDAY 2-4 PM *****. Updated & Upgraded this beautiful renovated, fully finished 4-level side split is nestled away on a cul-de-sac featuring a spectacular pie-shaped lot. The fully fenced backyard gives you the perfect entertaining spot, with an inviting in-ground pool, a stamped concrete patio, + small stocked pond & a covered porch. Inside discover an open concept main floor that boasts hardwood flooring & a custom kitchen. The lower levels have a Private & Separate Entrance with Bedroom & Bath large windows & a wood-burning fireplace. The basement includes an additional games room, providing ample space for guests or family activities. The home has excellent curb appeal with a double-wide asphalt driveway & a stamped concrete walkway leading to a covered front porch. ***** Updates: 24 - soffits/fascia/eavestroughs/ siding, pool pump, front door/garage window; 23 - garage door; 22 - pool heater; 19 - baseboard & interior doors; 16 - kitchen; 15 - topped up attic insulation; 13- 16 - windows/exterior doors; 08 - shingles. (id:61852)
Exp Realty
302 - 88 Grandview Way
Toronto, Ontario
Welcome to this Luxurious Tridel Condo With 24hr gatehouse security. Bright & spacious 1+1 bedroom 1 bath with great layout. Generous size bedroom has large closet and 4 pc ensuite bath. Central location can't be beat just steps to ttc, supermarket, parks, restaurants, & subway. Best Rank School McKee Public School & Earl Haig Ss. (id:61852)
RE/MAX Aboutowne Realty Corp.
1002 - 181 King Street
Waterloo, Ontario
Welcome to Circa 1877 - where luxury, lifestyle, and location come together in Uptown Waterloo. This 1-bedroom, 1-bath residence features a bright open-concept layout with floor-to-ceiling windows and a private oversized patio perfect for enjoying morning coffee while watching the sunrise. Inside, you'll find modern wide-plank flooring, high ceilings, quartz countertops, and a contemporary three-piece bath. Circa 1877 is Waterloo's most iconic address, seamlessly blending historic charm with modern sophistication. Residents enjoy a rooftop saltwater pool with cabanas, outdoor BBQs and fire tables, yoga studios, a 24/7 fitness centre, co-working lounges, a stylish party room with wet bar, and guest suites for visitors. LaLa Social House restaurant is right in the building for a true boutique hotel-style living experience. The location is unbeatable - in the Bauer District of Uptown Waterloo, steps to Vincenzo's, boutique shopping, trendy cafes, the Grand River Hospital, and scenic trails. Close to the University of Waterloo and Wilfrid Laurier, and in the heart of the tech and innovation district surrounded by top employers like Google, Deloitte, and Sun Life. With the ION LRT stop right outside your door, you're effortlessly connected to the city. Experience low-maintenance luxury living in one of Uptown Waterloo's most vibrant communities. (id:61852)
RE/MAX Excellence Real Estate
214 Castlegarth Crescent
Ottawa, Ontario
Welcome to 214 Castlegarth Crescent, a Stunning 5-Bedroom Home in the Heart of Stonebridge. Nestled in This Highly Sought-After Community, Known For it's Elegance & Proximity to the Prestigious Stonebridge Golf Club, This Beautifully Maintained Property Offers Over 2,700 sq. ft. of Refined Living Space Designed for Comfort & Style. The Home Features 5 Spacious Bedrooms, 4 Bathrooms, & a Main-Floor Office, Ideal for Families or Those Who Love to Entertain. The Interlocked Driveway, Stone Patio, & Professionally Landscaped Gardens Add to its Exceptional Curb Appeal. Inside, the Open-Concept Main Floor Showcases Hardwood Floors, Large Sun-Filled Windows, & an Inviting Flow Throughout. The Primary Suite Includes a Walk-In Closet a Spa-Inspired Ensuite, Offering a Private Retreat. The Fully Finished Basement Expands the Living Space with a Large Recreation Area, Additional Bedroom, & Ample Storage. Located Steps From Stonebridge Golf Club, Scenic Trails, Parks, & Top-Rated Schools, with Easy Access to Barrhaven Marketplace, Fitness Centres, & Public Transit, this Home Perfectly Combines Luxury, Comfort, & Convenience. DON'T MISS THIS RARE Opportunity to Own in One of Barrhaven's MOST DESIRABLE COMMUNITIES! (id:61852)
RE/MAX West Realty Inc.
541 Aylmer Street N
Peterborough, Ontario
Located in the heart of Peterborough, this well-positioned fourplex offers strong immediate cash flow supported by reliable tenants. The property features a diverse unit mix consisting of one one-bedroom, two two-bedroom, and one three-bedroom unit, with the three-bedroom unit currently vacant and ready for lease at market rent. Once stabilized, the property is projected to achieve a 6.4% cap-rate. Each suite operates on individual baseboard electric heating, with Unit 1 uniquely equipped with its own furnace. All units have separate hot water tanks, and hydro is separately metered, with sub-panels installed for Units 3 and 4. All tenants are responsible for their own utilities, minimizing operating costs and improving net performance.With its balanced unit mix, solid rental structure, and strong in-place income, this property represents a turnkey investment opportunity in a growing and well-established community, ideal for investors seeking dependable returns and long-term stability. (id:61852)
Exp Realty
811 - 12 Sudbury Street
Toronto, Ontario
New Price! Urban townhome perfection in a private enclave nestled between King and Queen. Come home to your very own rooftop terrace with bbq hookup, your very own private garage, a brand new renovation, and zero elevator wait times. You've earned this! Nestled in on the secluded side of this sought-after enclave, there's zero through traffic and a community park right outside the front door. Step inside to a bright and tidy layout, professionally renovated top to bottom and featuring brand new flooring and fresh paint throughout. The living area benefits from copious counter space, a walk-in storage room / pantry, and a cozy corner fireplace for peaceful evening reads. Upstairs the two bedrooms are well proportioned and supremely quiet. Wake up to epic morning coffees on your sunny private rooftop terrace and take in the panoramic city views. The private garage is a lifestyle game changer and fits your vehicle+ ample additional storage. Ideally situated between King & Queen, neighbourhood gems like Badiali, Florette, and Forno Cultura are a short stroll away. (id:61852)
Sage Real Estate Limited
