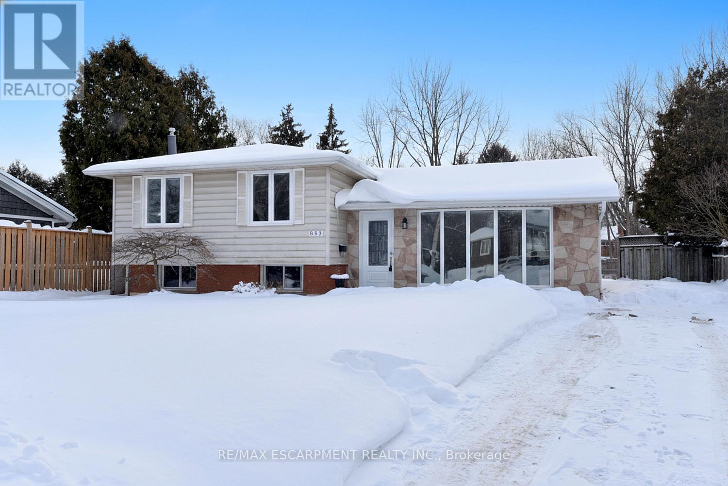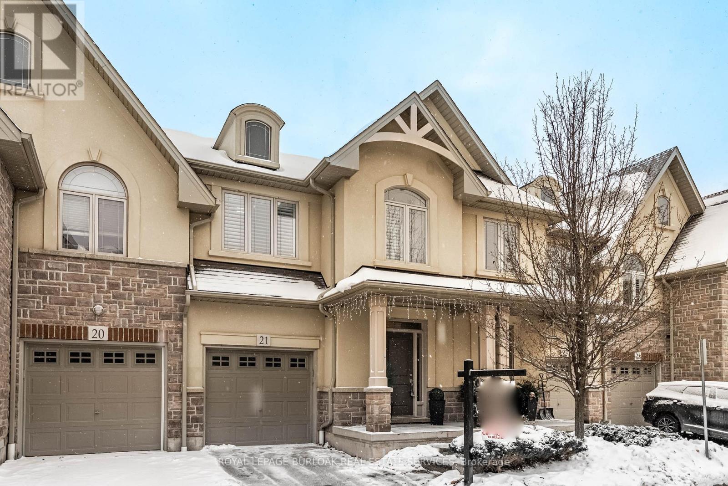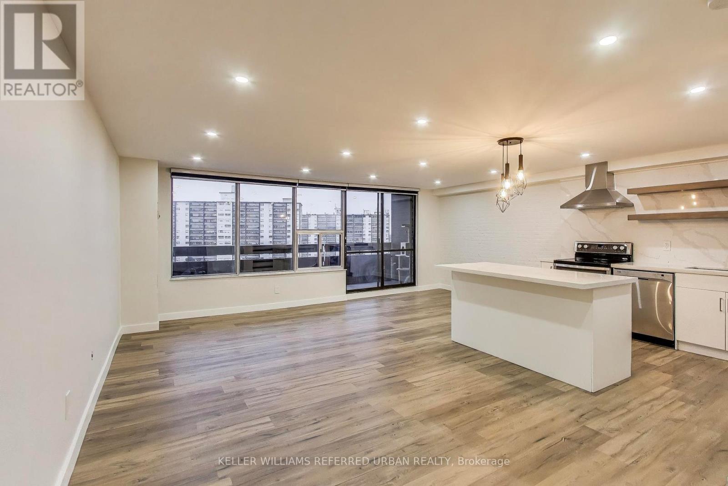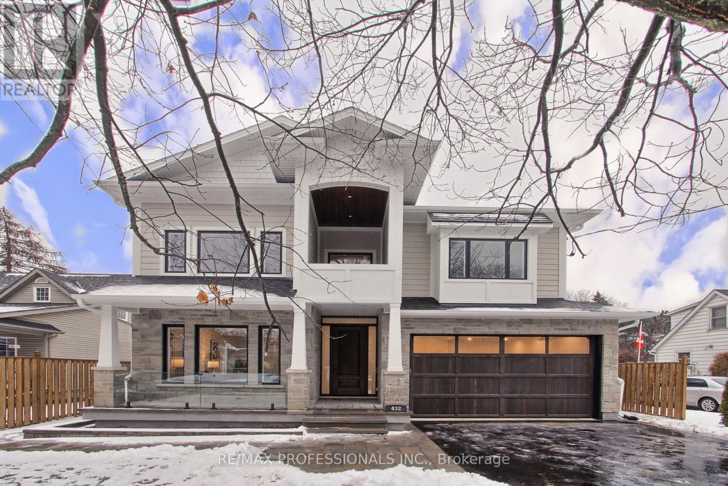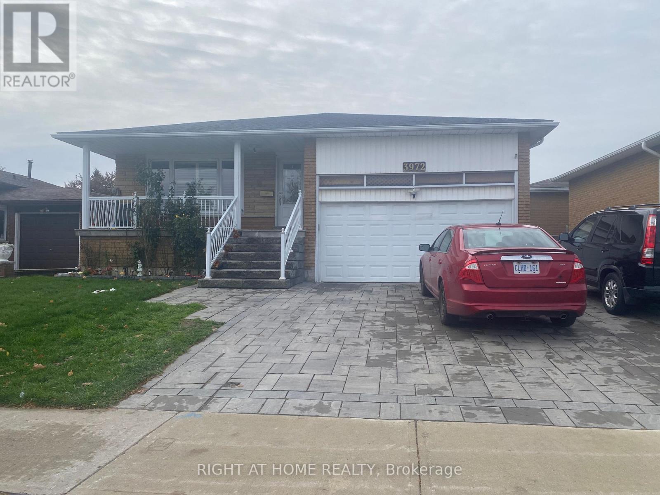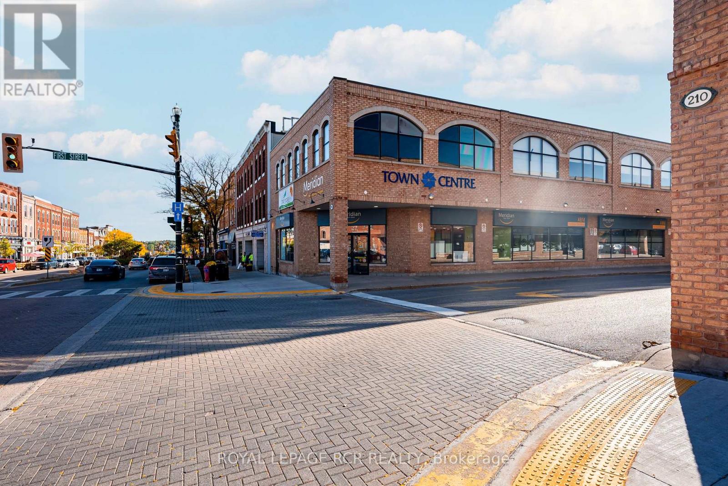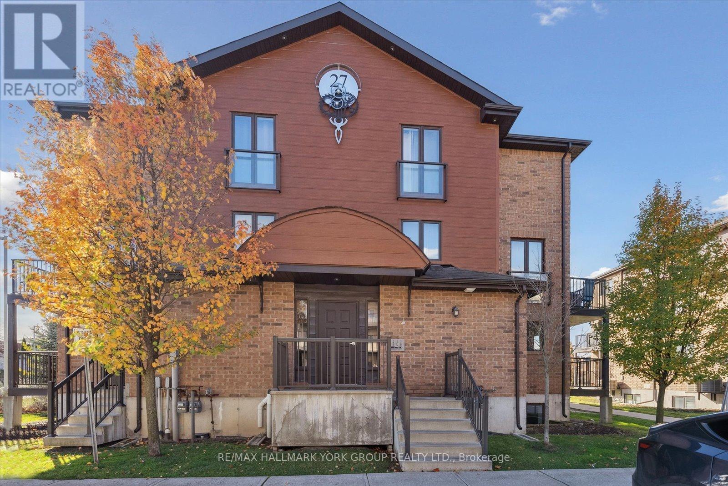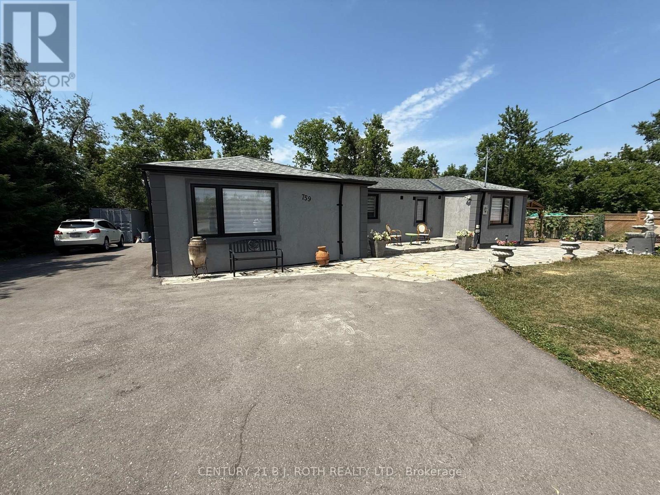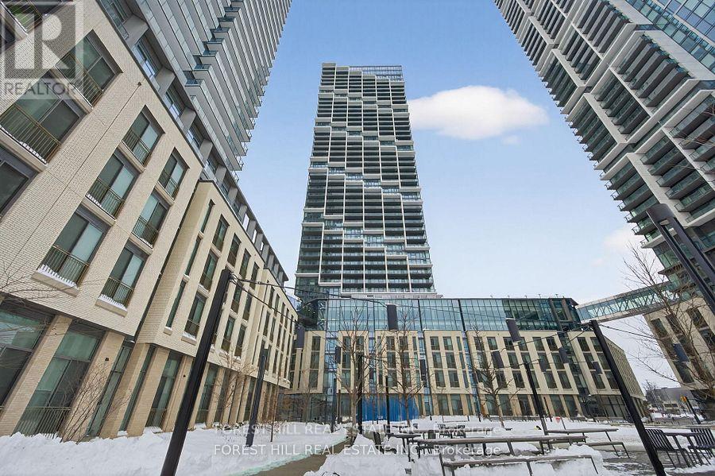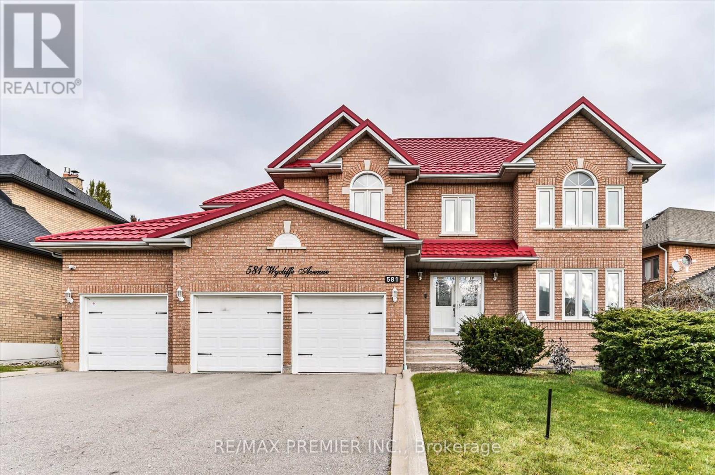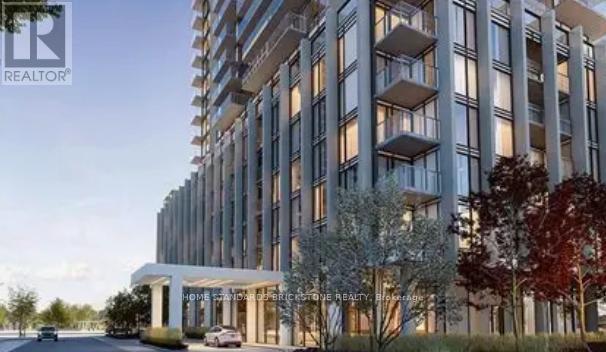552 Hull Court
Burlington, Ontario
Rare opportunity to own this meticulously maintained split-level home. Freshly painted. Gorgeous hardwood flooring just redone(2026). Located on a quiet court in desirable South Burlington, within the sought-after Nelson High School catchment, this property sits on a private, pie-shaped ravine lot featuring a beautiful backyard oasis complete with an in-ground pool-perfect for entertaining or relaxing in nature.The home offers spacious principal rooms, ideal for family living and gatherings. Recent updates include most windows and a new furnace (2025). Situated in a family-friendly neighbourhood close to parks, schools, and amenities, this is a rare find in an exceptional location. (id:61852)
RE/MAX Escarpment Realty Inc.
21 - 5056 New Street
Burlington, Ontario
Welcome to elegant living in this stunning updated 3-bed townhome, ideally located in the heart of South Burlington. Set well back off the street, this bright and quiet home has been thoughtfully designed with quality finishes and offers exquisite style, a step above the rest! The main floor features an open concept layout and hardwood throughout (new 2022)! The Kitchen with breakfast bar, has been completely updated in 2022 including stainless steel Appliances, quartz countertops, maximum counter space and clean lines. The large living room fits all your entertaining needs, with easy access to a private, low-maintenance backyard patio oasis(updated in 2024), for enjoying quiet evenings outdoors! Upstairs, the spacious primary suite a beautifully appointed ensuite and walk/in closet. The Upper loft area provides a perfect home office! 2 additional bedrooms and large 4pc bathroom, perfect for kids privacy. The well organized fully finished lower level completes your wish list, offering large Rec room and a fully finished large laundry room. With exterior maintenance taken care of, you'll l have more time to focus on what matters most. If you're a looking for move in ready, this home offers unmatched versatility and comfort. Walking distance to excellent schools, groceries, restaurants, dental, pharmacy, doctors, physio, gym, hair salons/barber, LCBO, GO train, andmore! (id:61852)
Royal LePage Burloak Real Estate Services
1215 - 11 Wincott Drive
Toronto, Ontario
Welcome to this gorgeously finished, multi-level 2-bedroom plus den apartment offering style, comfort, and an unbeatable location. This bright corner/end unit provides exceptional privacy and showcases breathtaking, unobstructed views of the CN Tower and city skyline. The open-concept main floor is designed for effortless living and entertaining, featuring a beautifully upgraded kitchen with quartz countertops, custom cabinetry, and stainless steel appliances. The modern bathroom has been tastefully renovated, and pot lights throughout the entire unit create a warm, inviting ambiance. Ideally situated just minutes from Highways 400 and 401, and close to grocery stores, restaurants, and TTC, this home offers ultimate convenience. Located in a secure building with on-site security, this stunning residence combines peace of mind with urban sophistication-an exceptional opportunity not to be missed. (id:61852)
Keller Williams Referred Urban Realty
432 Smith Avenue
Burlington, Ontario
A brand-new custom-built home covered by the Tarion Warranty, located in the highly sought- after Brant neighbourhood of South-East Burlington. This exceptional residence is thoughtfully designed and crafted to the highest standards and is ideally situated within walking distance to the lake, schools, parks, Spencer Smith Park, the YMCA Performing Arts Centre, library, shops, and restaurants, offering an unbeatable walkable lifestyle in downtown Burlington. Step inside to a stunning architectural layout featuring soaring ceilings and expansive windows that flood the home with natural light, creating an atmosphere of elegance and openness. Meticulous attention to detail is evident throughout, with state-of-the-art finishes seamlessly enhancing the home's refined aesthetic. The heart of the home is the magnificent chef's kitchen, equipped with top-of-the-line Bosch appliances, while luxurious bathrooms feature heated floors that provide a spa-like retreat. The naturally lit finished walkout basement offers large windows and a second kitchen, making it ideal for an in-law suite. Premium engineered flooring flows throughout the home, complemented by solid doors and timeless white solid-wood trim, with finished closets providing ample storage and organization. For added peace of mind, the property is backed by a new builder's seven-year Tarion Warranty, reflecting superior craftsmanship and quality. This remarkable new home in South-East Burlington presents a rare opportunity to enjoy refined luxury, thoughtful design, and an exceptional location-an offering not to be missed. *All measurements are approximate, and must be verified by the Buyers.* (id:61852)
RE/MAX Professionals Inc.
4123 Shipp Drive
Mississauga, Ontario
Discover Refined Urban Living In This Stunning Executive Townhouse Spanning Nearly 3,000 Sq. Ft. Designed For Both Elegance And Comfort, The Home Features 4 Bedrooms, 4 Bathrooms, Soaring 9-Ft Ceilings, Hardwood Floors, And Elegant Crown Mouldings, Complemented By Carefully Curated Upgrades Throughout.A Rare Highlight Is The 2-Car Garage With Additional Underground Driveway Parking For Up To 4 Vehicles. Ideally Located With Excellent Walkability And Transit Access, Just Minutes To Square One And Steps From The Hurontario LRT-Perfect For Modern Professionals And Families Alike. Enjoy A Truly Low-Maintenance Lifestyle With Exterior Care And Seasonal Services Professionally Managed. (id:61852)
Smart Sold Realty
3972 Brandon Gate Drive
Mississauga, Ontario
Your search ends here! Huge 3 Bedrooms Basement Apartment. All Inclusive Rent!. Located In In Demand Area. Pristine move in condition, 7 large rooms. Updated Washroom, Updated Kitchen, Clean, Spacious And Bright. Large Rooms. Ensuite Own Laundry. Separate Enclosed Entrance. Very Quiet And Private. Yes, All Inclusive Rent!. Nothing Extra To Pay!. One/Two Parking Spots included. Steps to Bus. 1 Minute To Hwy 427! 9 Minutes to Pearson, Close to Schools, All Shopping. A Very Nice, Quiet Area, Yet It Provides Great Convenience. A True Rare Find! Must See. Immediate Possession Possible. (id:61852)
Right At Home Realty
201, 205 - 190 Broadway
Orangeville, Ontario
190 Broadway presents a rare opportunity to secure office space in one of Orangeville's most visible and established downtown locations. Prominently positioned at the corner of Broadway and First Street, this building offers a selection of suites ranging in size from 378 to 2,230 square feet, providing flexibility for a wide variety of professional and service-based uses. With Central Business District zoning, and secure, multi-national anchor tenants have the advantage of operating in a highly sought-after commercial area that supports diverse business types. The property benefits from excellent street exposure, ensuring strong visibility and accessibility for clients and customers. One of the largest parking lots in the downtown core is available at the rear of the building, a valuable feature for staff and visitors alike. Surrounded by Orangeville's thriving mix of shops, restaurants, and community services, this location places your business at the centre of the towns activity, creating convenience and opportunity in equal measure. (id:61852)
Royal LePage Rcr Realty
8 - 27 Madelaine Drive
Barrie, Ontario
This stunning, open-concept, two-story townhouse is located in the highly sought-after Yonge Station complex in Barrie's vibrant South End, just minutes from the GO Station. The home features 2 spacious bedrooms, 2 bathrooms, and newer stainless steel appliances. Enjoy the convenience of ensuite laundry and a private balcony. The property also boasts newer flooring and paint throughout, adding a fresh, contemporary feel to the space. With ample storage and closet space, this home offers both comfort and functionality. Building amenities include a gym and one designated parking spot. The property is ideally situated with easy access to Highway 400, shopping centers, and schools. (id:61852)
RE/MAX Hallmark York Group Realty Ltd.
Upper 2 - 759 Essa Road
Barrie, Ontario
This bright and spacious above ground unit offers a comfortable blend of style and convenience. Featuring a large bedroom, an open concept living area, and a sleek modern design throughout, this apartment has been completely refinished with clean, contemporary finishes. Enjoy the added perks of private in unit laundry, direct access to the backyard, and one dedicated parking space. Ideally located close to schools, shopping, grocery stores, and quick access to Highway 400. Utilities are shared at 25% of total usage. A perfect place to call home. Book your showing today! (id:61852)
Century 21 B.j. Roth Realty Ltd.
306 - 1000 Portage Parkway
Vaughan, Ontario
Absolutely stunning 1 bed + oversized den and 2 bath condo in Transit City 4, located in the heart of Vaughan Metropolitan Centre. Soaring nearly 10-ft ceilings create an airy, open feel throughout, complemented by floor-to-ceiling windows that flood the space with natural light. Modern kitchen featuring quartz countertops and built-in appliances. Rare layout with a massive den that can easily be used as a second bedroom. One of the few units offering both a locker and underground parking. Enjoy 24-hour concierge service and over 24,000 sq. ft. of resort-style amenities, including golf & sports simulators, lounge, BBQ area, two-level fitness centre, indoor track, cardio room, yoga studio, basketball court, squash court, and rooftop pool. Unbeatable location-stepsto VMC Subway Station, VIVA Terminal, restaurants, shopping, highways, Vaughan Mills, schools, and more. Condo fees include Bell High-Speed Internet. (id:61852)
Forest Hill Real Estate Inc.
581 Wycliffe Avenue
Vaughan, Ontario
Welcome to 581 Wycliffe Ave, An immaculate 4+1 bedroom, 4 bathroom detached home in highly sought after Islington Woods, this spacious 2-storey layout features a rare 3-car garage and an extended driveway with parking for up to 9 vehicles. The fully finished basement, complete with a second kitchen offers ideal space for extended family or potential rental income. Upgrades include a lifetime metal roof, 200V service, digital pin pad locks on all doors, and a 32-channel CCTV system. Enjoy a private fenced backyard, cozy family-room with fireplace and central vac, steps from schools, Al Palladini Community Centre, Boyd Conservation Park, major retailers, Vaughan Mills, and quick access to Hwy 400/407. A perfect mix of comfort, convenience, and location-ideal for families seeking a quality home in a premier community. (id:61852)
RE/MAX Premier Inc.
2106 - 27 Korda Gate
Vaughan, Ontario
Welcome to Charisma Condos - Phase 5, the most refined release in this prestigious master-planned Vaughan community. This brand new, never-lived-in 1-bedroom suite offers a sophisticated and highly functional layout, featuring one full bathroom ideal for modern living.Thoughtfully designed with open-concept living, dining, and kitchen spaces, the suite showcases premium contemporary finishes, including quartz countertops and backsplash, appliances, and an elegant kitchen island with additional storage. The spacious bedroom (10' x 11') easily accommodates a Enjoy your private balcony, offering a peaceful retreat with elevated views.One parking space is included, along with high-speed internet( included Rent) for added convenience. Residents will soon enjoy an exceptional collection of resort-style amenities, including a state-of-the-art fitness centre, yoga studio, golf simulator, party and dining rooms, theatre, study and office spaces, kids' play areas, pet spa, outdoor pool, and 24-hour concierge service.Ideally located steps from Vaughan Mills Shopping Centre, restaurants, and the VIVA Bus Terminal, with quick access to Highways 400 & 407 and a short commute to Vaughan Metropolitan Centre Subway Station, this home offers unmatched connectivity for commuters and lifestyle seekers alike.An outstanding opportunity to lease a premium luxury suite in one of Vaughan's most desirable communities. (id:61852)
Home Standards Brickstone Realty
