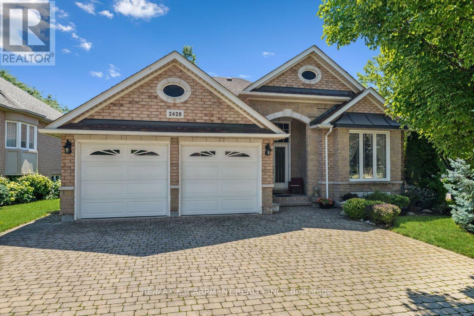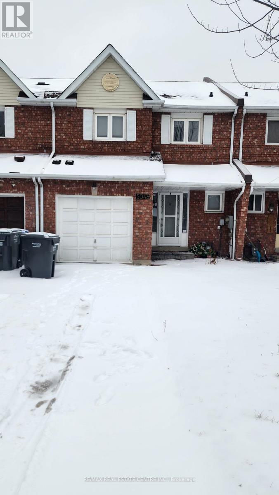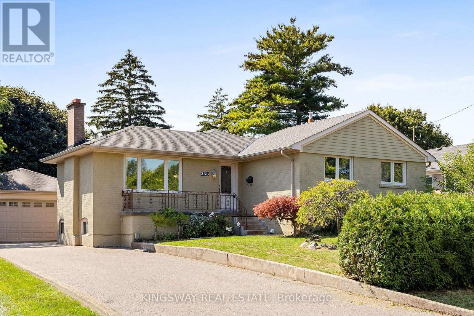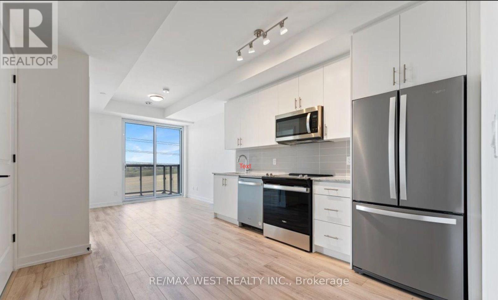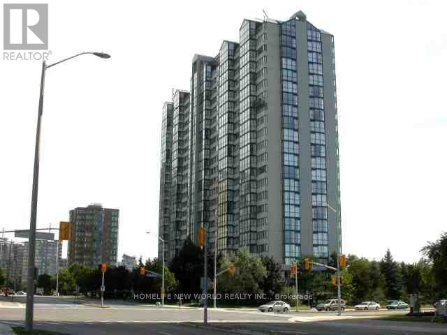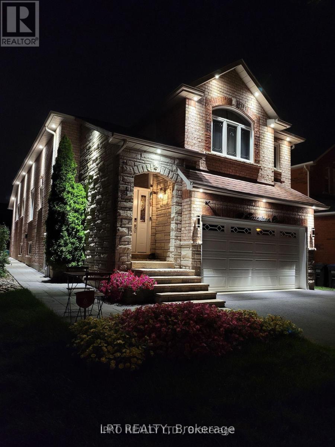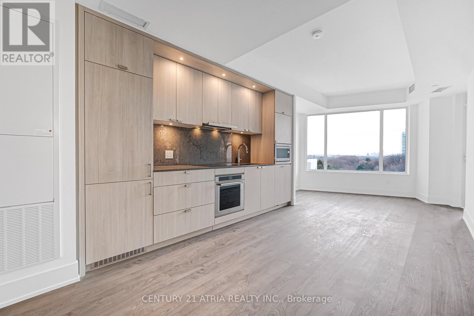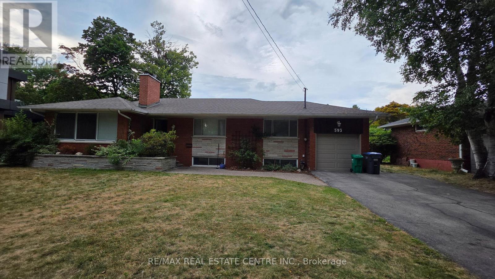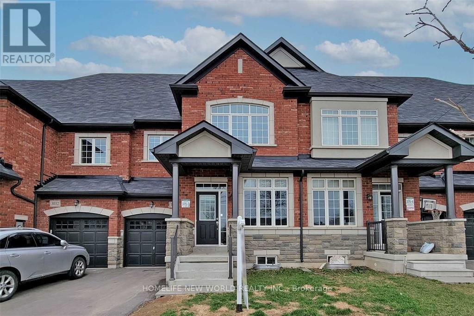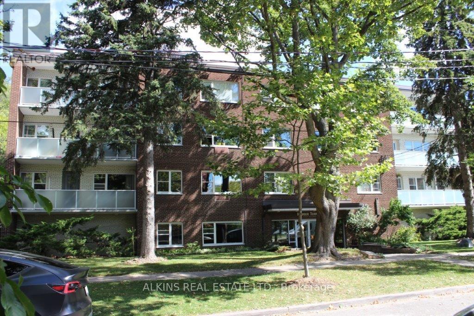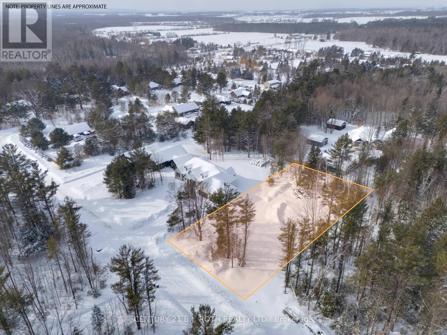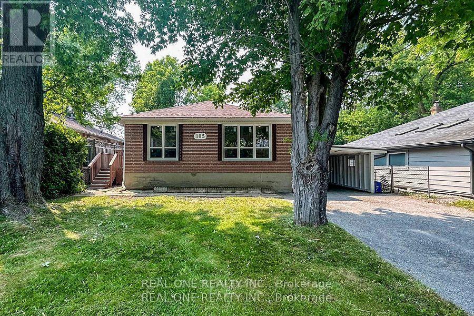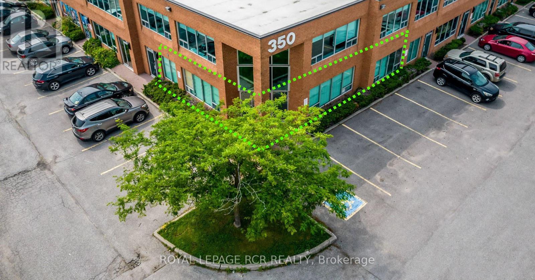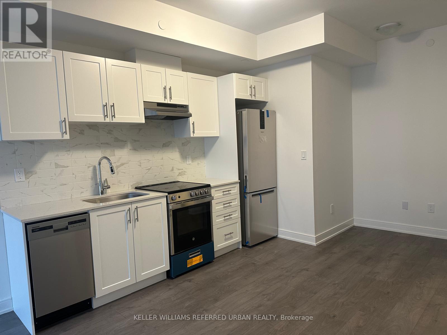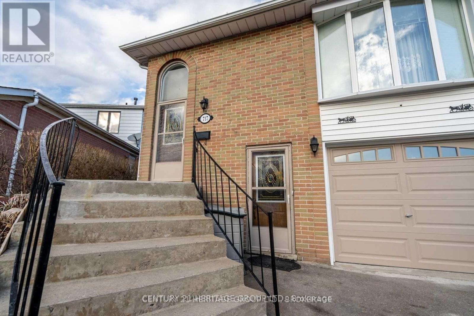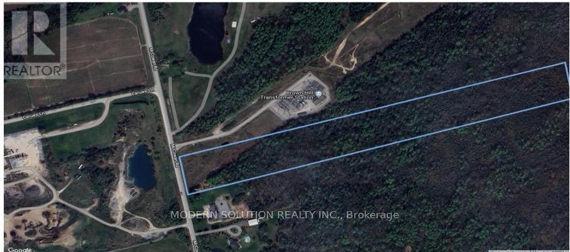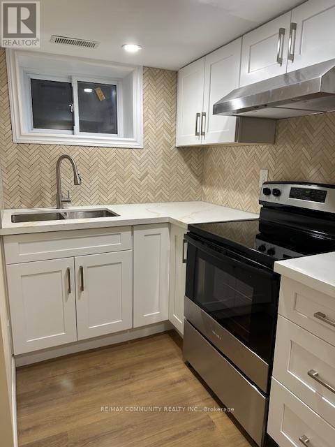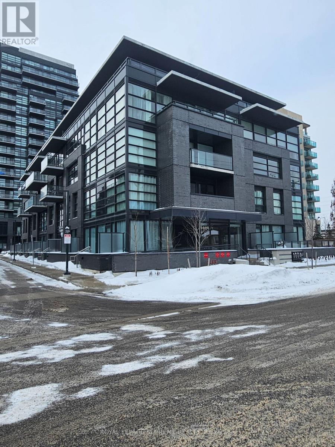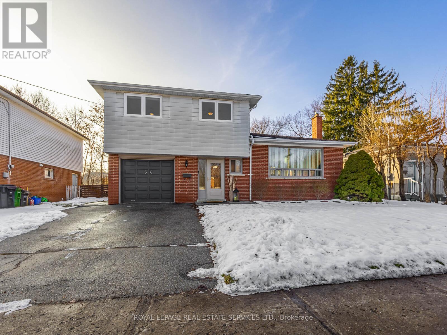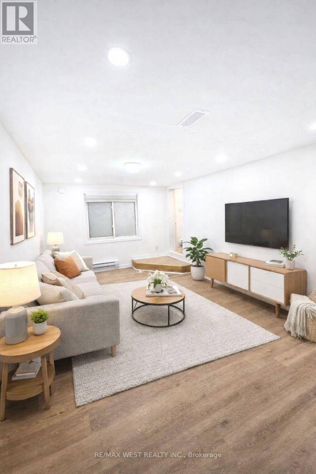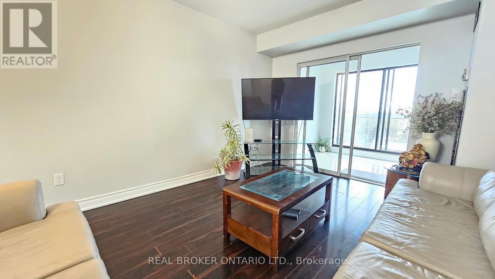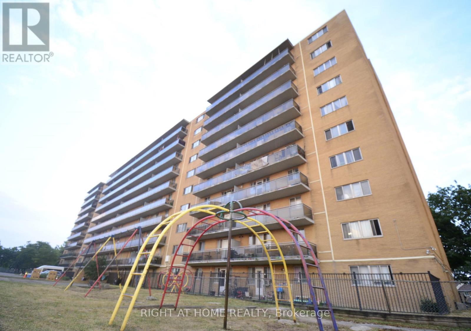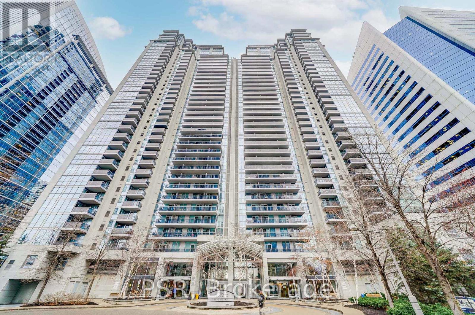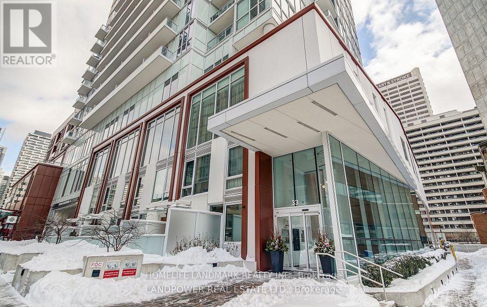2428 Salcome Drive
Oakville, Ontario
Welcome to 2428 Salcome Dr in the distinctive and sought after community of Joshua Creek, one of the highest ranked school districts in the province. This spacious 1768sf bungalow shows immense pride of ownership with quality features and upgrades throughout. The main level boasts 9ft ceilings, quality hardwood floors throughout the living and sleeping areas, and an inviting family room with a cathedral ceiling and cozy fireplace, perfect for relaxation and entertaining. The large eat-in kitchen features abundant cupboard space, three built-in appliances and a walk-o9ut to a beautiful backyard highlighted by a professionally designed deck and awning system that your guests will be truly enamored with. Enjoy the convenience of the main floor laundry room, which also features direct access to and from the garage. A key highlight of this home is a separate side entrance leading to the basement, which offers three additional spacious bedrooms, a 4pc washroom, and a recreation room with an attractive and complementing electric fireplace. The furnace room features the potential for a second laundry area, with an existing laundry sink, and electrical rough-in for a second washer/dryer set. The unfinished portion of the basement offers great storage capacity, or potential for future additional finished living space. Owned furnace (2016) and A/C (2022). Roof (2018). Custom premium windows (2019 & 2022) throughout the main floor (excl kitchen window) with a 10 year transferrable warranty. Newer appliances include upright freezer (2025), kitchen fridge (2023) and washer/dryer (2023). Enjoy great dining and shopping nearby as well as strolling through North Ridge Trail Park right across the street. (id:61852)
RE/MAX Escarpment Realty Inc.
5048 Willowood Drive
Mississauga, Ontario
Full Townhouse Is Offered Including The Basement. Renovated Freehold Townhome In Central Location! Newer Laminate Flooring. Main Floor Laundry, Door To Garage, Fenced Yard, Potlights Triple Closets In Master & Long Driveway That Can Park Two Cars. Close To All Schools, Hwys, Sq. One, Mature Trees & Family Friendly Street (id:61852)
RE/MAX Real Estate Centre Inc.
236 Woodale (Upper Lev) Avenue
Oakville, Ontario
Updated 3 Bedroom Bungalow In prime Southwest Oakville! Great Family Home on a quiet, family-oriented street surrounded by beautiful custom new builds and multi-million-dollar homes. Newly Renovated with Modern Kitchen, one 4pc bathroom and one 3pc bath, main floor laundry. Lots of nature lights. functional layout. A beautifully sized backyard with bright south-west exposure. Oversized Two Car Detached Garage. Stepped To Downtown Oakville, Lakefront Trails, Shorewood Promenade, Oakville YMCA; Minutes from top-rated Schools, Community Centres, parks, Bronte GO, Shopping & Easy Access To QEW. (id:61852)
Kingsway Real Estate
411 - 335 Wheat Boom Drive
Oakville, Ontario
Discover stylish, effortless living at Oakvillage Condos. This thoughtfully laid-out One Bedroom with Parking unit offers a modern open-concept design with soaring 9-foot ceilings and elegant finishes. The living space opens to a private balcony and is complemented by stainless steel appliances, ensuite laundry, and a spacious walk-in closet. Internet and one underground parking space are included for added convenience. Located close to parks, schools, hospital, Oakville GO, and major highways including 403 and 407. (id:61852)
RE/MAX West Realty Inc.
2210 - 350 Webb Drive
Mississauga, Ontario
Move in ready. This stunning residence features 2 spacious bedrooms with parking, a sun-filled solarium that can be used as a home office or sitting area. The unit offers an open-concept layout with large picture windows,. The kitchen is beautifully finished with countertops, and generous storage. Wake up to breathtaking south-east views of Toronto, the CN Tower, and Lake Ontario, flooding the home with natural light. Unbeatable location just steps from Square One, Sheridan College, YMCA, Central Library, Celebration Square, transit, shops, dining, and more. Stylish, spacious, and completely move-in ready-this is a must-see! (id:61852)
Homelife New World Realty Inc.
19 Terrastone Court
Caledon, Ontario
Immaculate Investors dream! This luxurious turn key bungaloft home and property is located in a highly desirable family neighborhood located on a safe and quiet court for your kids enjoyment. The park is an added bonus for the kids! This upgraded home is fully tenanted with A+++ tenants and incurs a 5% cap rate on investment. You can live in and rent the other portion to obtain rental income or the tenants are willing to stay or leave. This beautiful home has been extensively renovated with porcelain tile throughout entire main level. Upgraded toilets and modern renovated 4 washrooms. Gourmet modern open concept kitchen with granite counters, integrated breakfast bar. Top of the line black stainless steel appliances included. Hardwood in living room and all 3 bedrooms. Huge 20' ceiling height and gorgeous vaulted ceilings making the space even more spacious feeling. Extras include: Pot lights and upgraded light fixtures throughout. Custom ceiling design is being installed for added luxurious design and appeal which gives you the wow factor you are looking for in your new home. Inground sprinklers with wifi timer, furnace 2016, roof shingles approx. 8 yrs, gas stove in main kitchen also has electric hook up, natural gas BBQ hook up in back yard, new sewer line Dec 2023, all attached RING security system hardware. Close to great catholic and public schools. Easy commute 30 minutes to Toronto. Minutes to downtown Bolton, restaurants, bike and walking trails and the Humber riiver. This house checks all the boxes! A must see! (id:61852)
Lpt Realty
625 - 259 The Kingsway
Toronto, Ontario
Welcome to Edenbridge, a Tridel Built community in the desirable Kingsway community. *PARKING & LOCKER Included* A brand-new residence offering timeless design and luxury amenities. Just 6 km from 401 and renovated Humbertown Shopping Centre across the street - featuring Loblaws, LCBO, Nail spa, Flower shop and more. Residents enjoy an unmatched lifestyle with indoor amenities including a swimming pool, a whirlpool, a sauna, a fully equipped fitness centre, yoga studio, guest suites, and elegant entertaining spaces such as a party room and dining room with terrace. Outdoor amenities feature a beautifully landscaped private terrace and English garden courtyard, rooftop dining and BBQ areas. Close to Top schools, parks, transit, and only minutes from downtown Toronto and Pearson Airport. (id:61852)
Century 21 Atria Realty Inc.
593 Indian Road
Mississauga, Ontario
Beautifully Maintained 4+1 Bedroom, 3 Bathroom Bungalow in Prime Mississauga Location! Situated on a premium 80 x 125 ft lot surrounded by upscale custom homes, this spacious bungalow offers a bright, open-concept layout with large windows and abundant natural light. The main floor features four generous bedrooms and two bathrooms (one full, one powder). The finished basement includes an additional bedroom and a full bath, perfect for guests or in- law accommodation.Includes all major appliances (fridge, stove, dishwasher, washer, and dryer), light fixtures, and a brand-new furnace. Located in a top-rated school district, close to parks, shopping, and public transit. A rare opportunity to live in one of Mississauga's most sought-afterneighborhoods! (id:61852)
RE/MAX Real Estate Centre Inc.
3034 Eighth Line
Oakville, Ontario
Bright & Spacious 2 Storey With Loft 4 Bedrooms House With 3 Washrooms In Oakville Upper Oaks By Greenpark Homes! Approx 2200 Sq/Ft As Per Builders Plan, One Of The Best layout Townhouse In the Street. Open Concept Kitchen With Centre Island, Bright Living/Dining Room. All Upgraded Kitchen/Washrooms Quartz Countertop And Upgraded Tiles In Foyer, Powder Room, Master Bathroom. Glass Shower. No Carpet In Upper Stairs. Close To Hwy 403, Schools, Parks, Shopping, Golf & More! Access To Backyard From Garage. (id:61852)
Homelife New World Realty Inc.
102 - 185 Stephen Drive
Toronto, Ontario
Very well maintained suite and building situated in the Humber Terrace Co-Op Apartments. Intimate four storey building with only 22 units perched above the Humber River Parklands and situated on a dead end street overlooking the ravine. This large one bedroom suite offers easy ground floor accessibility with a large locker and laundry on the same floor. Maintenance fee includes: property taxes, heat, water, cable TV, surface parking, laundry. Refinished hardwood floors, new kitchen (2021), updated bath. (id:61852)
Alkins Real Estate Ltd.
35 Marni Lane
Springwater, Ontario
An exceptional opportunity to build your dream estate on one of the area's most prestigious and sought-after streets. This expansive vacant lot offers an impressive 126' frontage x 269' depth, perfectly positioned on coveted Marni Lane, surrounded by striking custom residences that set a new benchmark for luxury, achieving sale prices exceeding $3,000,000. Marni Lane is a showcase of architectural excellence, featuring a curated mix of contemporary masterpieces, timeless traditional estates, and elegant Scandinavian-inspired designs, each home contributing to the street's unmistakable character and exclusivity. The lot is fully serviced, with natural gas, hydro, and Bell Fibe already in place. A well drilled in 2025 has been fully paid for and is ready for connection. The property has been cleared and is truly shovel-ready, with drawings and permits completed (renderings and floor plans included in the listing photos), offering a seamless path from vision to construction. Ideally located, Marni Lane provides the perfect balance of privacy and convenience, just 8 minutes to Highway 400 access and schools, 15 minutes to Barrie, 18 minutes to Wasaga Beach, 20 minutes to Royal Victoria Hospital, and approximately 1 hour 30 minutes to Toronto. A rare chance to secure a premier lot in an elite enclave, where exceptional design, location, and lifestyle converge. (id:61852)
Century 21 B.j. Roth Realty Ltd.
105 Aurora Heights Drive
Aurora, Ontario
Main Floor Apartment for Lease - 105 Aurora Heights Dr, Aurora, ONWelcome to this bright and well-appointed main floor residence located in one of Aurora's most convenient and desirable neighborhoods. This 3-bedroom, 1-bathroom apartment (main floor only) offers a comfortable and functional living space, ideal for tenants seeking privacy, quality, and location.The unit features a sun-filled layout with large windows, creating a warm and inviting atmosphere throughout. Enjoy the convenience of private in-suite laundry, along with newer appliances, including a stove, refrigerator, washer, and dryer.Situated close to all amenities, including shopping, schools, parks, restaurants, public transit, and easy access to major roads. Everything you need is just minutes away.Well maintained and move-in ready, this home is best suited for a responsible AAA tenant looking for a clean, quiet, and well-located rental opportunity.Main floor only. A must-see property in a prime Aurora location. AAA tenant only ! (id:61852)
Real One Realty Inc.
6 & 7 - 350 Harry Walker Parkway N
Newmarket, Ontario
Two Premium Newmarket office/industrial condominium units combined to create a unique 2311SQFT of 100% Ground Floor Space and Corner Anchor position with 6 Window Offices and Excellent Street Visibility on Harry Walker Parkway. Renovated Designer Office Interior: 8 Offices + Reception (Tile Feature Wall) + Conference Room (Tile Feature Wall) + Kitchen + Washroom + Storage +2xMechanical Room + Exterior Double Door Loading Access. Prime Location with easy access to Hwy 404/Davis Dr., Hwy 404/Green Lane, East Gwillimbury Go Station, Newmarket Go Station, Costco. (id:61852)
Royal LePage Rcr Realty
B1209 - 715 Davis Drive
Newmarket, Ontario
Welcome to this brand new, beautifully designed 1-bedroom apartment offering modern comfort and everyday convenience. This open-concept layout is filled with natural light and features a stylish living space that flows seamlessly to a private balcony-perfect for relaxing or entertaining. The media room is ideal for a home office, while the included parking and locker add exceptional value and functionality. Located at Davis Drive and Huron Heights Drive, this residence is close to shopping, dining, transit, and everyday amenities, making it an excellent choice. A fresh, move-in-ready home in a highly desirable location-don't miss this opportunity. (id:61852)
Keller Williams Referred Urban Realty
717 Jackson Court
Newmarket, Ontario
Renovate To Suit!! Fantastic Opportunity For First Time Buyers Or Investors To Create an Ideal Space To Live In. Finish It To Suit Your Taste. Separate Entrance To Basement For Growing Family Or Can Be A Great Income Potential. Ideal Location. Close To All Amenities, Schools, Hospital, Upper Canada Mall, Several Plazas, Parks, Go Transit. Home Is Sold As Is Where Is Condition. (id:61852)
Century 21 Heritage Group Ltd.
Con 7 Pt Lot 3- Mccowan Rd
Georgina, Ontario
Great Opportunity. Approximately 20 Acres Just North Of Ravenshoe Side Road In Georgina-Ontario. Only Minutes To Hwy 404. >>Zoned Rural, Residential>>>North of 23059 McCowan Rd Georgina, ON L0E 1R0. (id:61852)
Modern Solution Realty Inc.
537 Grierson Street
Oshawa, Ontario
Be the first to live in this beautifully renovated 3 bedroom LEGAL basement apartment featuring all brand-new appliances. This thoughtfully designed layout offers a spacious living area and generously sized bedrooms. The versatile den can serve as a third bedroom, home office, storage room, or additional flex space to suit your needs. Modern laminate flooring and pot lights throughout create a bright, contemporary feel. Ideally located near major grocery stores, parks, Lakeridge Health Oshawa, public transit, and multiple schools, this unit offers exceptional convenience. Available for immediate occupancy -- don't miss out on this fantastic opportunity at a great price! (id:61852)
RE/MAX Community Realty Inc.
317 - 1604 Charles Street
Whitby, Ontario
Welcome to The Landing by Carttera, ideally located near Whitby GO Station with quick access to Hwy 401 & 407, shopping, dining, parks, and scenic waterfront trails. This bright 1-bedroom plus den, 2-bathroom suite offers a functional open-concept layout, featuring a 4-piece ensuite in the bedroom and a second bathroom with a shower. The spacious den is large enough to be used as a guest bedroom or a home office, providing excellent flexibility. The unit features a modern kitchen, laminate flooring throughout, and a big balcony. One parking space and one locker included. Residents enjoy outstanding amenities including a fitness center, yoga studio, co-working spaces, dog wash, bike wash/repair area, resident lounge, and outdoor terrace with BBQs-a perfect blend of comfort, convenience, and lifestyle. (id:61852)
Royal LePage Supreme Realty
36 Ravenview Drive
Toronto, Ontario
Welcome to 36 Ravenview Drive! Nestled on a quiet, family-friendly street, this well-cared-for home offers comfort, space, and outstanding outdoor features in a desirable Toronto neighbourhood. Bright principal rooms and a functional layout make it ideal for both everyday living and entertaining. The home has been lovingly maintained with key updates including roof (2019), most windows and sliding doors (2021), and AC (2025), offering peace of mind for years to come. While in excellent condition, the property still provides an opportunity to personalize and add value. The wonderful garden is a true standout, thoughtfully landscaped with raspberry and blueberry bushes, perennial flower borders, and a stunning 40-year-old lilac bush. A fenced vegetable garden adds charm and practicality for those who enjoy homegrown produce. Enjoy outdoor living on the upgraded and rebuilt patio (2023)-perfect for relaxing or hosting summer gatherings. Conveniently located close to parks, schools, transit, shopping, and major routes, this is a fantastic opportunity for families, downsizers, or renovators alike. A solid home in a great location-don't miss your chance to make it your own. (id:61852)
Royal LePage Real Estate Services Ltd.
1 - 645 Townline Road N
Clarington, Ontario
Welcome to this newly updated 2 bedroom, 1 bathroom unit at 645 Townline Rd! This charming property features a spacious living area perfect for entertaining or relaxing. The full-sized, kitchen is equipped with a fridge and stove, ideal for all your culinary adventures. Enjoy year-round comfort with your own air conditioning unit, and bask in the ambiance created by natural light throughout the space. Step outside to your private concrete patio, perfect for morning coffee or evening relaxation. This unit also includes the convenience of 2 parking spaces and access to shared laundry facilities, making it a practical choice for any lifestyle. *Some Photos Virtually Staged (id:61852)
RE/MAX West Realty Inc.
414 - 39 Kimbercroft Court
Toronto, Ontario
One of The Biggest Units In The Building!! Welcome To 39 Kimbercroft Court Unit 414! This Spacious And Bright 2+1 Bedroom Condo Offers Over 1,100 Sq.Ft Of Comfortable Living Space In A Highly Desirable Markham And Sheppard Location. Featuring Two Large Master-Size Bedrooms On Opposite Sides For Added Privacy, Each With Its Own Balcony - A Rare Find In This Building! The Updated Kitchen Opens To A Generous Living And Dining Area, Perfect For Family Gatherings. The Den Provides The Ideal Space For A Home Office Or Playroom. Enjoy The Convenience Of Two Underground Parking Spaces, Along With Nearby Parks, Schools, Grocery Stores, And Easy Access To Public Transit. Just Two Minutes To Highway 401, Making Commuting A Breeze. The Building Also Features A Dedicated Prayer Room (Masjid) On The Lower Level, Adding To The Community Appeal. Perfect For A Large Or Growing Family Looking For Space, Comfort, And Convenience All In One Place! (id:61852)
Real Broker Ontario Ltd.
216 - 100 Dundalk Drive
Toronto, Ontario
Welcome to Kennedy Place Condo! Updated 2 Bedroom in the heart of Scarborough. A perfect fit for first time buyers or anyone looking for a move-in ready home. This bright and spacious unit features a carpet free layout, modern LED lighting, renovated bathroom and freshly painted interiors that create a warm, welcoming vibe. Everything is taken care of, just add your personal touch. Located in a family friendly community. Perfectly situated for easy commuting via Hwy 401. Everything you need just minutes away, Kennedy Commons, Shopping, Schools, Grocery Stores and Everyday Essentials. Low property taxes and outstanding value, this Unit is the smart choice for comfort and convenience. All that's left to do is move in and make it yours! (id:61852)
Right At Home Realty
906 - 4978 Yonge Street
Toronto, Ontario
Live in the heart of Yonge & Sheppard, just steps from shopping, dining, cafés, theatres, and everyday essentials. With direct underground access to the TTC, getting around the city is effortless. This bright 1-bedroom suite features an open living space with broadloom throughout and a large private balcony for enjoying fresh air and city views. Parking included, plus easy access for drivers just minutes to Highways 401, 404, and the DVP. Residents enjoy excellent building amenities including a 24-hour concierge, indoor pool, fitness centre, sauna, party room, virtual golf, and guest suites. An unbeatable location with everything at your doorstep. (id:61852)
Psr
1412 - 33 Helendale Avenue
Toronto, Ontario
Stainless Steel Appliances: Stove, Cooktop, Fridge, Dishwasher, Rangehood, Microwave Stacked Washer + Dryer. All Electric Light Fixtures & All Window Coverings. One Lockers & One Parking Included! **FRESH PAINT THRU-OUT with Brand new flooring. (id:61852)
Homelife Landmark Realty Inc.
