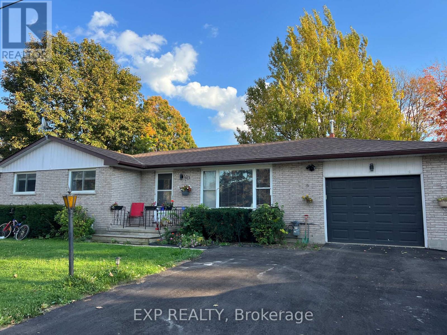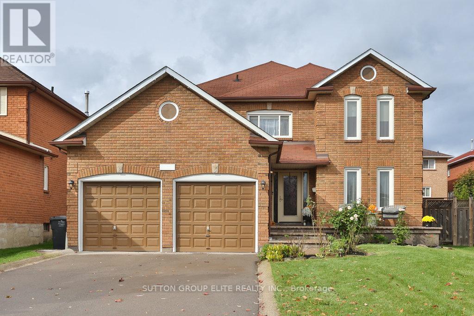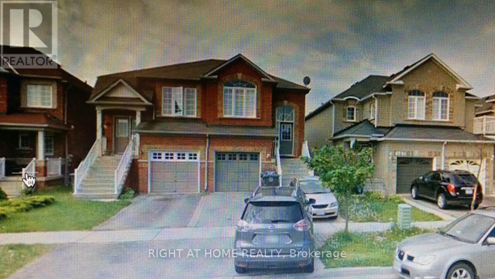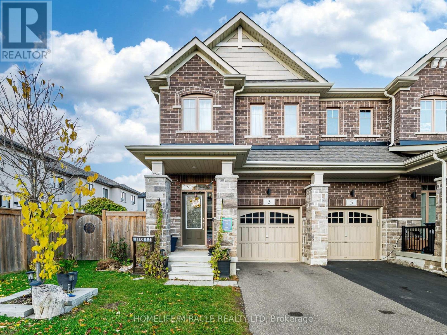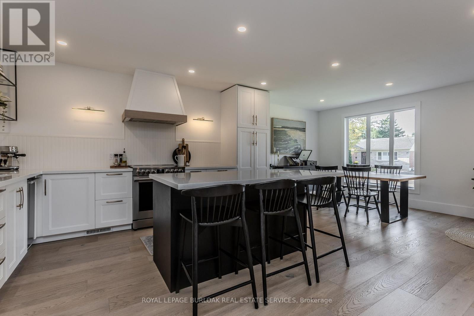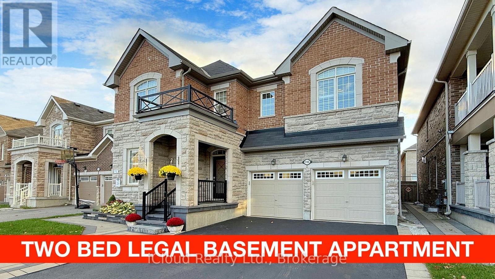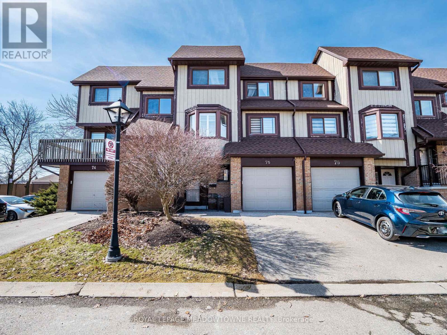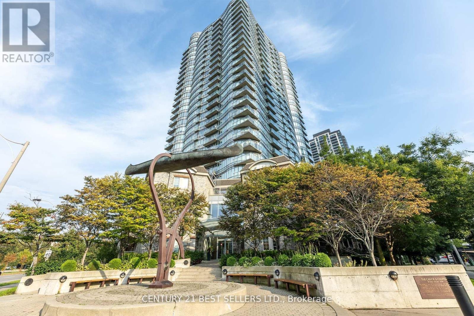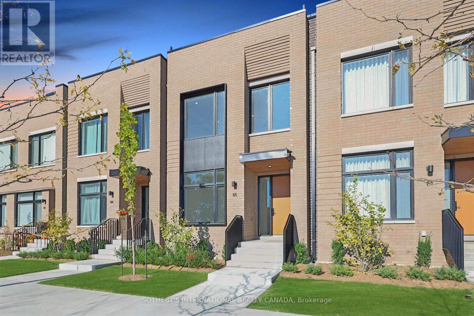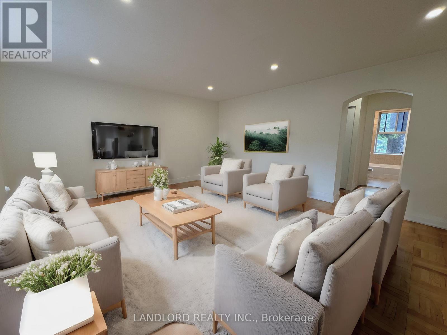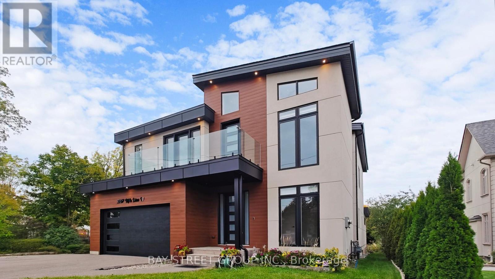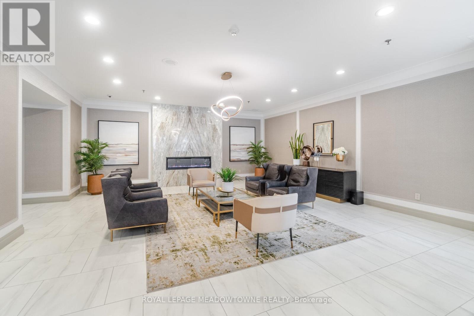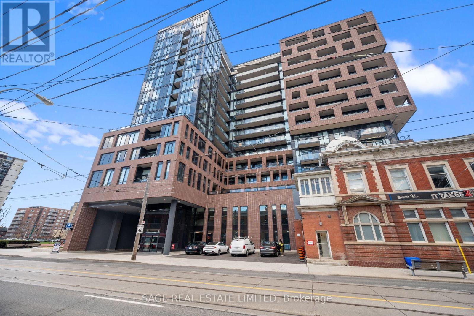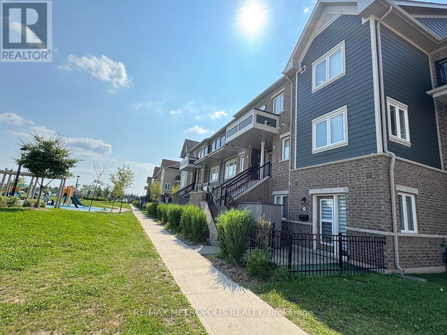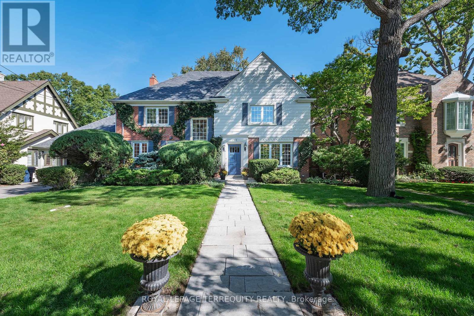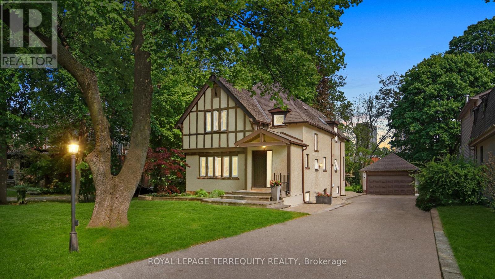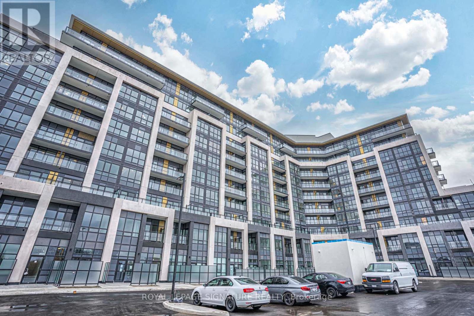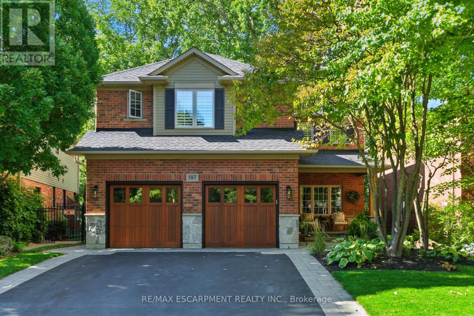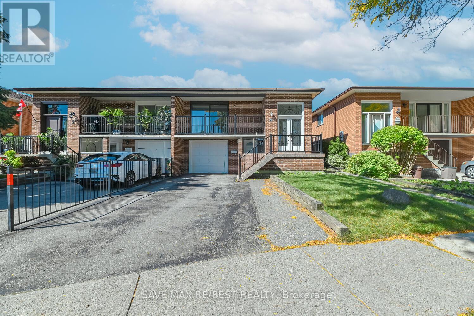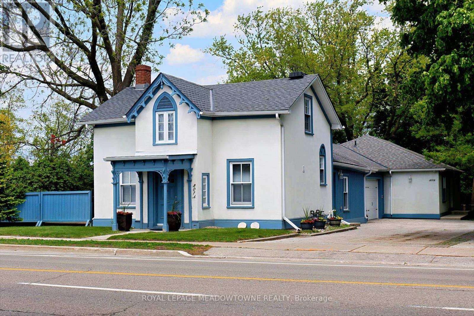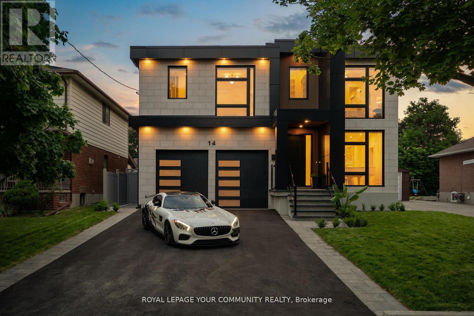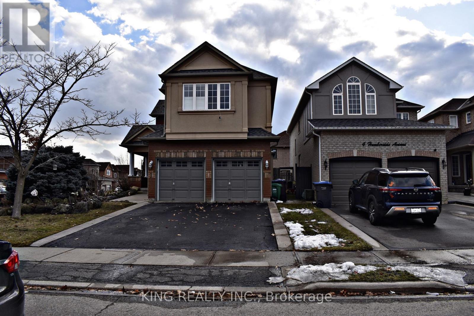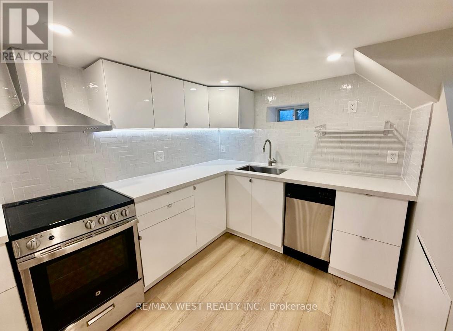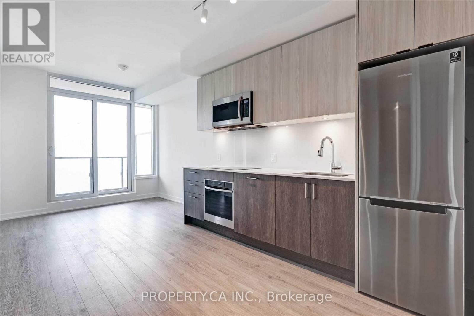Lower - 105 Mill Street
Shelburne, Ontario
Welcome to this beautifully updated 3 bedroom, 2 bathroom basement apartment available for lease in Shelburne. This spacious unit offers a modern kitchen featuring quartz countertops, a detailed backsplash, a center island, large sink and stainless steel appliances. The living room is bright and inviting with a large window and a cozy gas fireplace, creating a comfortable space to relax. The unit includes 3 generous bedrooms with one having an en-suite bathroom with shower & one with a 4-piece layout with tub & shower. Private parking is included on newly paved driveway & shared laundry is available. Located in a family-friendly neighbourhood, this home is close to schools, parks & walking distance to local amenities. This is a great opportunity to lease a well-maintained, modern unit in the heart of Shelburne. No pets. Tenant is Responsible for Gas, Hydro & A Portion of Water Utilities. (id:61852)
Exp Realty
5163 Sunrise Court
Mississauga, Ontario
Welcome to this beautifully maintained 4-bedroom 3100 sq-ft home, offering an ideal blend of space, comfort, and convenience. Featuring large, bright rooms, thoughout, this is perfect for a large family or generational families, or those who love to entertain. The main floor boasts gleaming hardwood floors, a spacious family kitchen with ample cabinetry and a walk out to private patio, perfect for outdoor dining and entertaining. Enjoy the separate family room with a fireplace or work from home in the spacious main floor den. Upstairs you'll find generously sized bedrooms with broadloom flooring and large closets, providing lots of storage and comfort. The grand entryway creates a warm and elegant feel, leading into a very functional floorplan. Additional features include attached double car garage, parking for 8 vehicles. A prime location close to shopping, schools and transit, easy access to everything. This impressive home combines size, style and practicality, move in ready, make it your own. (id:61852)
Sutton Group Elite Realty Inc.
Basement - 5890 Delledone Drive E
Mississauga, Ontario
Basement with 2 bedrooms, just steps to Erin Mills Town Centre. well-maintained suite features an open living room, a functional kitchen, and the convenience of 1 parking space. Located in a highly sought-after Mississauga neighbourhood, close to schools, shopping, parks, transit, and all amenities. Primary, Middle, and High Schools are within 400 meters. Public parks are just steps away, and the pedestrian walkway is kept clear by the city during winter. Perfect for small families, professionals, or anyone seeking comfortable living in a prime location. (id:61852)
Right At Home Realty
3 Doris Pawley Crescent
Caledon, Ontario
Beautiful 4-bedroom, 3-bath townhouse for lease in sought-after Southfields Village, Caledon. Bright and spacious open-concept layout with modern kitchen, stainless steel appliances, and walkout to backyard. Primary bedroom with ensuite and walk-in closet. Main-level laundry, garage access, and parking for multiple vehicles. Close to schools, parks, community centre, shopping, and Hwy 410. Tenant to pay all utilities. Non-smokers preferred. (id:61852)
Homelife/miracle Realty Ltd
333 St Paul Street
Burlington, Ontario
Charming family home in the heart of Burlington's vibrant core! Beautifully renovated from top to bottom, this stunning property perfectly blends modern comfort with timeless character. Offering an exceptional lifestyle opportunity, it's just a short stroll to the lake, downtown shops, restaurants, and parks-everything your family needs right at your doorstep. Step inside to a bright, open-concept main floor featuring engineered white oak hardwood throughout and a layout designed for family living. The renovated kitchen (2019) boasts quartz countertops, a large island with breakfast bar, stainless steel appliances including SubZero fridge, Miele dishwasher, and a newer stove (2025). Timeless bead-board backsplash, rustic range hood, and designer lighting add warmth and style. The spacious dining and living rooms are filled with natural light, while the family room with walkout to the backyard creates seamless indoor-outdoor flow. A stylish 2pc powder room, mudroom with shiplap detailing, and a convenient main-floor primary suite complete this level. The modern 4pc ensuite offers a dual-sink vanity and glass walk-in shower for a touch of luxury. Upstairs features two spacious bedrooms with cozy reading nooks, a beautiful updated 4pc main bath, and a flexible home office - ideal for remote work or study. The lower level, renovated in 2013, offers fantastic flexibility with a second kitchen, rec room with fireplace, additional bedroom, laundry, and 3pc bath-ideal for in-laws or teens. Outside, enjoy a private backyard oasis with a tiered wooden deck and gazebo, interlock stone patio, landscaped perennial gardens, and plenty of green space for children and pets to play. The inviting front deck and manicured gardens create lovely curb appeal, making this home truly move-in ready. Welcome to the perfect blend of lifestyle, location, and family comfort in one of Burlington's most sought-after neighbourhoods. (id:61852)
Royal LePage Burloak Real Estate Services
1198 Mceachern Court
Milton, Ontario
Welcome To Your Next Home! This stunning property is set on a quiet court in one of Milton's most sought-after locations, the Ford neighbourhood. Designed for families who want a LOT of space without compromising on style and comfort, 1198 McEachern Court offers over 4,700 sq.ft. of finished living space, featuring a LEGAL 2-BEDROOM BASEMENT APARTMENT and another SEPARATE IN-LAW/GUEST SUITE, an ideal setup for multi-generational living or income potential. The main floor features a classic yet elevated layout with a welcoming living room, formal dining room, an expansive open-concept family room with a gas fireplace and oversized windows, and a chef-inspired kitchen with WOLF & KitchenAid appliances, leather-finish granite island, granite counters, backsplash, built-in recycle/garbage cabinet, lazy Susan, and walkout to the backyard from the large breakfast area. Upstairs, enjoy 5 spacious bedrooms with brand new carpet, including a primary suite with two walk-in closets and a spa-like ensuite with soaker tub and glass shower, plus a Jack-and-Jill bathroom shared by bedrooms 2 & 3 and another full bathroom shared by bedrooms 4 & 5. The professionally finished basement offers two fully independent living spaces: (A) a LEGAL 2-bedroom apartment with full kitchen, bathroom, and private walk-up entrance with custom covered canopy - potential income $2,000; (B) a private in-law/guest suite with 1 bedroom, 1 bathroom and wet bar, with potential to convert into its own rentable unit (side entrance can be used for a separate entrance - potential income $1,200). Additional upgrades/updates include fresh paint throughout (except in-law suite), professional landscaping/Interlocking in front & backyard, 9ft smooth ceilings on the main floor, hand-scraped engineered hardwood, premium tiles, maple wood staircase, and California shutters throughout the main and second floors. A rare blend of space, functionality, income potential, and prime location. (id:61852)
Icloud Realty Ltd.
75 - 6780 Formentera Avenue
Mississauga, Ontario
Charming Townhome in Meadowvale - Steps to Everything! Welcome to 6780 Formentera Ave, Unit 75, a beautifully maintained townhome in the heart of Meadowvale, Mississauga. This bright and spacious home offers a functional layout perfect for families, first-time buyers, or investors. The updated eat-in kitchen features classic white cabinetry, a bay window with California shutters, and ample storage. A separate dining room overlooks the living room, creating an open and airy feel perfect for entertaining. The cozy living room boasts a working wood-burning fireplace and a walkout to the backyard, ideal for relaxing or hosting gatherings. A convenient 2-piece bath completes the main floor. Hardwood flooring flows throughout both levels, with tile in the entryway. Upstairs, you'll find three generously sized bedrooms with large closets and hardwood floors. The semi-ensuite 4-piece bathroom offers added convenience. The finished basement expands your living space with a versatile rec room perfect for a home office, playroom, or media space. With no homes behind, enjoy added privacy in this quiet, well-maintained complex. Located just minutes from Meadowvale Town Centre, parks, trails, top-rated schools, and the Meadowvale GO Station, this home offers easy access to major highways and all essential amenities. Don't miss this opportunity to own a fantastic home in a prime location. (id:61852)
Royal LePage Meadowtowne Realty
609 - 15 Windermere Avenue
Toronto, Ontario
Exceptional value in the heart of Toronto's west end - quick closing available. 1)- Where High Park Meets the Lake. 2)-Wake up to the sunrise over Lake Ontario and unwind with skyline views of the CN Tower and High Park. 3)-This rare true two-bedroom, two-bath suite combines comfort, thoughtful design, and lots of upgrades - all utilities included. 4)- Highlights Over 900 sq. ft. of bright, southeast-facing living space. 5)- Floor-to-ceiling windows and a private balcony with lake views. 6)- Nine-foot ceilings and modern laminate flooring throughout. 7)-Two full bathrooms, both fully renovated with glass showers and custom tile work. 8)- Contemporary kitchen with black finishes, granite counters, and stainless-steel appliances. 9)- Custom walk-in closet with built-in laundry hamper and soft-close drawers.10)- Wall-mounted TV and sound bar included. 11)- P1 parking space close to the elevator and climate-controlled locker (id:61852)
Century 21 Best Sellers Ltd.
Th 85 - 60 Lou Parsons Way Drive
Mississauga, Ontario
Discover the epitome of waterfront luxury in this exquisite lake-facing townhome, perfectly positioned within the coveted Brightwater community. Offering nearly 2,400 sf of masterfully designed living space, this residence exudes sophistication and modern refinement, complemented by breathtaking views of Lake Ontario. The light-filled main level features an open-concept layout framed by floor-to-ceiling windows, custom hardwood flooring and anchored by a chef-inspired kitchen appointed with premium Bosch appliances, custom cabinetry, and elegant finishes throughout. The expansive primary suite presents panoramic lake views, a spa-like ensuite, and an elevated sense of tranquility. Two additional bedrooms offer refined comfort for family or guests, enhanced by custom hardwood flooring and meticulous craftsmanship at every turn. The third floor presents a versatile space for exercise or entertainment, flowing seamlessly onto a private outdoor terrace. The private rooftop terrace provides a spectacular setting for entertaining or quiet reflection, showcasing sweeping views of the lake and horizon. A double-car garage and parking for five vehicles offer convenience rarely found in such an exclusive waterfront residence. Experience the best of lakeside living, steps from boutique shops, acclaimed restaurants, scenic trails, and just minutes from downtown Toronto. The Brightwater embodies a lifestyle of elegance, distinction, and enduring value in one of the GTA's most desirable waterfront communities. (id:61852)
Sotheby's International Realty Canada
4 - 2696 Lake Shore Boulevard W
Toronto, Ontario
**ONE MONTH RENT FREE**Professionally Managed 2 Bedroom 1 Bath, Updated Unit In A Quiet Low-Rise Building. Featuring A Functional Layout Complete With Nicely Sized Kitchen, Breakfast Bar, Ample Cabinet Space, Plenty Of Natural Light And Spacious Bedrooms. Shared Laundry Facilities With Multiple Machines That Accept Coin, Debit, And Credit, Plus Indoor Bike Storage. Located In The Desirable Mimico Neighborhood In Toronto, Just Minutes From The Lake And With Streetcar Access Right In Front, This Suite Offers Both Tranquility And Easy Access To Local Amenities. **EXTRAS** **Appliances: Fridge & Stove **Utilities: Heat and Water Included, Hydro Extra **Parking: 1 Spot Available For $125/month **Note: Room Dimensions Are Estimates** (id:61852)
Landlord Realty Inc.
2267 Fifth Line W
Mississauga, Ontario
Welcome To This Stunning Custom-Built Contemporary Home Finished In 2022. This Home Features Modern Finishes Throughout, Including 9' Engineered Flooring, Fully Custom Interior Doors. Boasting 4+2 Bedrooms, 6 Bathrooms, A Double Car Garage, And Over 5,000 Sq.Ft. Of Total Living Space. Extra Deep 200 Feet Lot Featuring Plenty Of Privacy. This Home Includes Fully Finished 2 Bedroom Legal Basement Suite With Separate Entrance, Separately Metered Hydro And Gas. Grand Foyer With Sleek Glass Railings And A Dedicated Office Ideal For Working From Home. Designer Kitchen Featuring A Large Island, Built-In Premium Appliances, And Walk-Out Access To A Deck For Seamless Indoor-Outdoor Living. Upper Level Features Four Spacious Bedrooms, Loft Area And Walk-Out To A Balcony. Primary Suite Complete With Custom His and Hers Walk-In Closets And A Spa-Inspired 5-Piece Ensuite Bath. Finished Attic Crawl Space Featuring About 350 Sq.Ft. Of Storage Space. Equipped with 2 Furnaces and 2 Air Conditioner to Accommodate the Large Sq Ft . Perfectly Positioned Close To Highly Rated Schools, Lush Parks, Nature Trails, And With Quick Access To Major Highways (Including The QEW). Brand New Fence Installed and 30 amp EV Charger in the Garage. Property is Virtually Staged (id:61852)
Bay Street Group Inc.
406 - 75 King Street E
Mississauga, Ontario
Centrally located in Cooksville, close to all amenities, convenient access to public transportation and highways, walking distance to the GO Station, and minutes away from Square One. This bright and spacious unit offers 1 large bedroom, 1 bath with separate shower, an open concept living/dining room. Hardwood floors throughout, ensuite laundry, 1 underground parking spot, storage locker, and lots of visitor parking. All utilities, cable and internet are included. This recently updated building features a resort like lobby and front desk, beautifully renovated hallways, indoor pool & hot tub, gym, party room, and 24hr security with gatehouse access. (id:61852)
Royal LePage Meadowtowne Realty
711 - 270 Dufferin Street
Toronto, Ontario
Bright And Spacious Split Layout 2 Bedroom and 2 Bathroom Suite At XO Condos By LifetimeDevelopments. This Suite features High-end Finishes, Laminate Flooring Throughout and 9 Ft Ceiling. Well Thought-Out, functional Open Concept Floor Plan With Split Bedroom Layout Is Perfecting ForLiving And Entertaining. Modern Kitchen With Integrated Appliances And Quartz Countertops. BuildingAmenities Include 24 Hr Concierge, Gym, Media Room, Outdoor Terraces, Indoor Child Play Area andYoga Studio. With the TTC at Door Step You Have Easy Access to Shops, Restaurants & Entertainment. Walking Distance to Go Station, CNE, Liberty Village. Suite Also Comes with One Locker. (id:61852)
Sage Real Estate Limited
294 - 250 Sunny Meadow Boulevard
Brampton, Ontario
This exceptional Daniels-built 2-bedroom end unit overlooks a beautiful park and features a fenced terrace. It's an ideal choice settle. With 9-foot ceilings, a rare south-facing orientation, and abundant natural light, the home feels spacious and airy. The open-concept kitchen flows into a generous living and dining area. Both bedrooms are well-sized with ample closet space. Matured Neighbourhood With Schools/Groceries/Banks/Shoppers Drug Mart/Hospitals/Library/Gas Stations/Highway. (id:61852)
RE/MAX Metropolis Realty
223 Riverside Drive
Toronto, Ontario
Exceptional Riverside Drive Residence. Rarely available 75' by 226' Ravine Lot. Solid Family Home with space to grow into. Gracious Living room centered around a stately open gas fireplace. Dining room with views to the wooded backyard. Mid Century modern eat-in Kitchen with access to the elevated oversized deck - perfect for morning coffee or twilight wine. Convenient powder room and covered access to the double car garage complete the main floor. Four generous bedrooms on the second - primary with a 3 piece ensuite overlooking the ravine. Wonderful potential to develop the loft attic. (Make sure to walk up the stairs and view). Above grade walk out basement to stone patio from the home office/bedroom. Full size recreation/games room - billiards anyone? Separate laundry room plus ample storage in the utility room. Steps from "Lucy Maud Montgomery" parkette. All the above on a coveted street in Swansea with easy walking access to the Subway, Bloor West Village Shops & Restaurants, The Old Mill and Humber River. 12 minutes to the financial district and minutes to the Martin Goodman Trail Boardwalk siding onto Lake Ontario. Fantastic School Districts. Move in, live and personalize at your leisure. (id:61852)
Royal LePage Terrequity Realty
65 Burnhamthorpe Crescent
Toronto, Ontario
Incredible opportunity to live in this renovated Kingsway style tudor home as is or complete the severance, your choice. Exceptional opportunity in the heart of prestigious central Etobicoke with an expansive 70 x 264 lot offering potential for builder or end-user. Walk to the Kingsway and Islington village shops, the Montgomery farmers market and great local schools. Beautifully maintained and extensively renovated residential home exudes character and charm featuring leaded glass windows, vaulted ceilings and detached oversized 2-car garage. Application for land division is in final stage of approval for 2 custom homes of 3,350sf above grade by Contemp Studio (see PDF for complete set of plans). Rare build-out on quiet treelined street in one of Etobicoke's most desirable neighbourhoods. (id:61852)
Royal LePage Terrequity Realty
310 - 405 Dundas Street W
Oakville, Ontario
Stunning Modern Condo Apartment Available For Lease! This Bright Corner Unit Offers 903 Sq Ft Of Open-Concept Living With A Highly Functional Layout. Featuring 2 Bedrooms Plus A Spacious Den Large Enough To Serve As A Third Bedroom The Unit Combines Style And Practicality. The Living And Dining Areas Are Enhanced By High-End Finishes, 9-Foot Ceilings, And A Sleek Kitchen With Stainless Steel Appliances And Quartz Countertops. Step Outside To A 419 Sq Ft Private L-Shaped Terrace, Perfect For Relaxing Or Entertaining. Ideally Situated Near Highways 407, 403 & Go Transit. Just A Short Walk To Various Shopping And Dining Options And Close To The Best Schools In The Area. Residents Enjoy Premium Amenities Including A 24-Hour Concierge, Lounge And Games Room, Outdoor Terrace With Bbq And Seating Areas, Visitor Parking, And A Convenient Pet Washing Station. A Perfect Blend Of Comfort, Convenience, And Modern Living!(Photos were taken before tenants move in) (id:61852)
Royal LePage Signature Realty
587 Sandcherry Drive
Burlington, Ontario
A rarity on Sandcherry! Tucked away in a desirable, tranquil subdivision, 587 Sandcherry Drive leaves a lasting impression from the very first glance. With beautiful gardens and mature trees and a quiet elegance, this home has a presence that feels both welcoming and peaceful. Step inside to find a residence that impresses across the nearly 2,900 square feet of above grade living. Engineered oak floors stretch across the main level, guiding you from one generous space to the next. The formal dining and living area offer grandeur, while the two-storey family room - anchored by a gas fireplace - feels like the perfect perch for gathering. And then there's the kitchen. Here, you'll find a kitchen that anticipates every want, with gorgeous white cabinetry, stainless steel appliances, casual dining area and a walk out to the backyard. Upstairs, the primary suite leans into quiet luxury with a soft brick feature wall, a fireplace for moody evenings, and a walk-in closet that feels more like a boutique than storage. The ensuite, flooded with natural light, offers a shower for two and an extended vanity - equal parts indulgent and practical. Two more bedrooms complete this level, one with direct access to the main bath. An additional 1,000 square feet of living space is found in the fully finished basement, where a quiet space has been designed for an at-home office, plus a family room and a powder room. But the real secret is the backyard. Private, enveloped by greenery and designed for lingering. One side offers a hot tub for restorative nights under the stars, while the other hosts a deck for long summer dinners. And beyond the fence? Direct access to the Royal Botanical Gardens nature, quite literally, in your own backyard. A home that balances elegance and ease. A retreat that feels both grounded and elevated. And yes, a rarity that wont be waiting long. RSA. (id:61852)
RE/MAX Escarpment Realty Inc.
4 Petunias Road
Brampton, Ontario
Beautifully Renovated Semi-Detached Raised Bungalow. Step into this stunning newly renovated raised bungalow, perfectly blending modern upgrades with comfortable living. Featuring brand-new appliances, fresh finishes, and a bright, open layout, this home is move-in ready for its next owners. Perfect home for small families to get an extra income from a beautifully designed ground level two bedroom basement with kitchen appliances.Highlights include:Spacious and inviting living areas filled with natural light, Modern kitchen with new appliances and stylish finishes, Freshly updated bathrooms and flooring throughout, Private backyard perfect for family time or entertaining, Semi-detached design offering privacy and comfort. This is the perfect opportunity for first-time buyers, families, or anyone looking for a turnkey home in a great location. (id:61852)
Save Max Re/best Realty
307 Queen Street S
Mississauga, Ontario
It's a BUNGALOW! It's a piece of HISTORY!! It's a LEGAL DUPLEX! 307 A and 307 B Queen St S offers it all! Discover this unique legal duplex property with two separate functional homes - nestled in the quintessential Village in the City -Streetsville. 307B is a hidden gem gracing the back end of the property. A Custom designed 2+2 bungalow boasting a sprawling great room that serves as the heart of the home. It features soaring ceilings and tall windows that flood the space with natural light. The open-concept layout seamlessly flows into a gourmet kitchen with an oversized island, ideal for hosting gatherings. The basement in this unit is the ultimate entertainment hub as well, with a large rec room with enough space for work or play. It also features 2 large bright bedrooms - the perfect balance of privacy and natural light, making them ideal for guest rooms, home offices, or sanctuaries. Their large, well-placed windows have been carefully excavated to bring welcomed freshness to the spaces. Connected to the 307B unit is a spacious and versatile 2 car garage, perfect for storage and offering additional entry. Gracing the front of the property fully renovated 307A offers a fantastic tenant opportunity, making it ideal for both owner-occupants and investors. Upon entry you are greeted with the charm of heritage and modern finishes. The spacious and functional open concept 1.2-story living space provides style, comfort and opportunity. The property's prime location allows for an effortless lifestyle, combining convenience, charm, and opportunity in one perfect package. One of a kind. Not to be missed. Floor plans attached. (id:61852)
Royal LePage Meadowtowne Realty
14 Ranwood Drive
Toronto, Ontario
One of a kind Custom-Built Modern Masterpiece on a Premium Lot! This architectural gem redefines luxury living, offering an impressive blend of style, comfort and function. Boasting 9 ft ceilings and rich hardwood flooring throughout, this residence features oversized solid-core wood doors, modern baseboards, LED lighting, pot lights, gorgeous slab walls and built-in surround sound for an elevated living experience. The heart of the home is the custom gourmet kitchen, complete with smart appliances, quartz countertops, a concealed walk-in butlers pantry perfect for entertaining. A floating staircase anchors the open-concept layout, and a main-floor office adds function and flexibility. Upstairs, you will find 5 generously sized bedrooms, each with its own bathroom access, offering comfort and privacy for the entire family. The fully finished in-law suite includes a full kitchen, separate entrance, and endless possibilities for extended family or income potential. Outside, enjoy a professionally landscaped lot with an irrigation system and stunning interlock design. A truly rare offering with too many features to list! (id:61852)
Royal LePage Your Community Realty
28 Bushberry Road N
Brampton, Ontario
Fabulous detached home for rent in the desirable Snelgrove neighborhood, upper portion only, offering 3 bedrooms and 3 washrooms with great curb appeal. The master bedroom with a 4-piece ensuite is available, the mail floor, backyard and 1 parking space is available for $2400, while the two additional bedrooms are $500/month each. The home features bright living, dining, and family rooms, an oak staircase, and a modern eat-in kitchen with backsplash, pantry, and walk-out to the backyard. The Pool is going to be closed and is not for use. Tenants are responsible for paying 70% of the utilities. (id:61852)
King Realty Inc.
Bsmt - 10 Vimy Avenue
Toronto, Ontario
*Newly Renovated With Modern Finishes* Bright and Spacious 1-Bedroom Suite* Open Concept Desirable Layout* Freshly Painted, Contemporary Flooring, Updated Fixtures* Eat-In Kitchen with Stainless Steel Appliances*Spa-Like Bath With Glass Shower* Ensuite Laundry* Private Separate Entrance* Quiet, Family Friendly Neighborhood* Close to TTC and Up Station, Grocery Stores, Restaurants, and Parks**Tenant Responsible For 30% of Household Utilities** (id:61852)
RE/MAX West Realty Inc.
1808 - 1926 Lake Shore Boulevard W
Toronto, Ontario
Welcome to 1926 Lake Shore Blvd W #1808, An Executive 2 Bedroom, 2 Bathroom Suite With South Views Over Lake Ontario! Beautiful Open Concept Floor Plan With Modern Chef's Kitchen And Generous Sized Bedrooms. Excellent Location, Just Steps To High Park And Walking Paths, Lake/Waterfront, Park, And The Best Of Roncesvalles And Bloor West Village Shopping And Dining. Incredible Building Amenities Include 24Hr Concierge, Swimming Pool, Sauna, Fitness Centre, Furnished Guest Suites, BBQ Area, Outdoor Terrace With Impressive Views, And More! Convenient Access To Hwy 427, Gardiner, QEW & TTC Routes. (id:61852)
Property.ca Inc.
