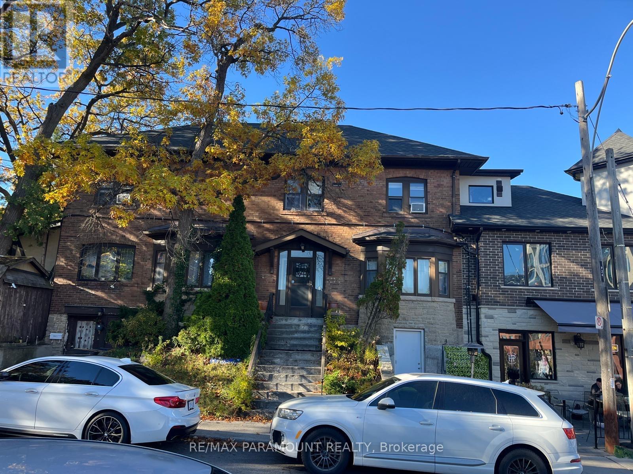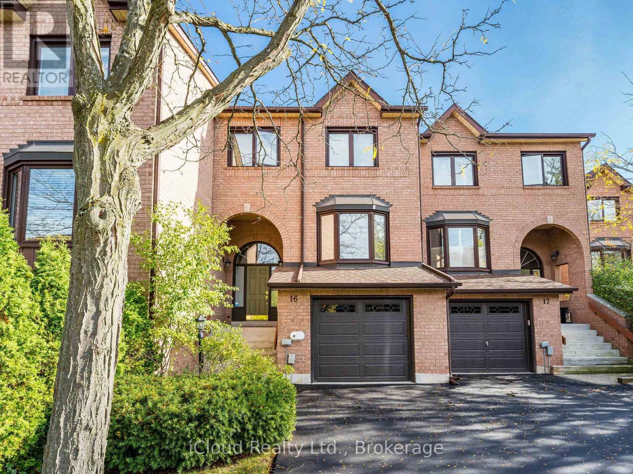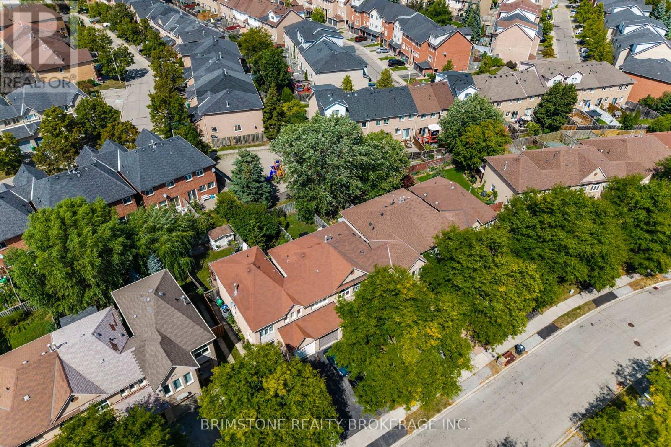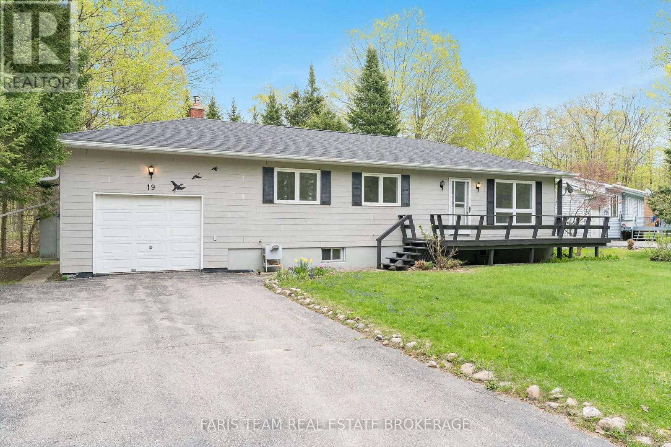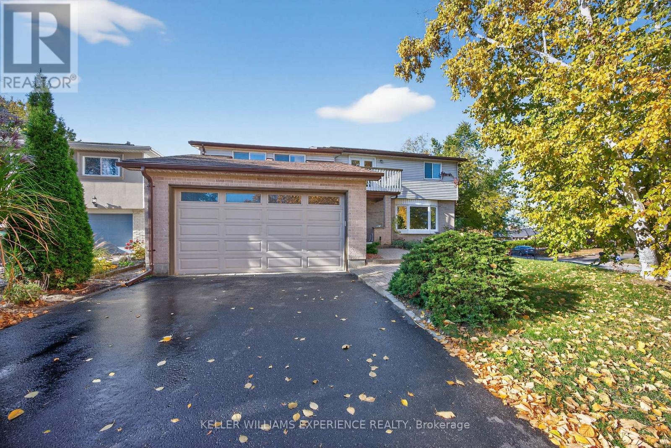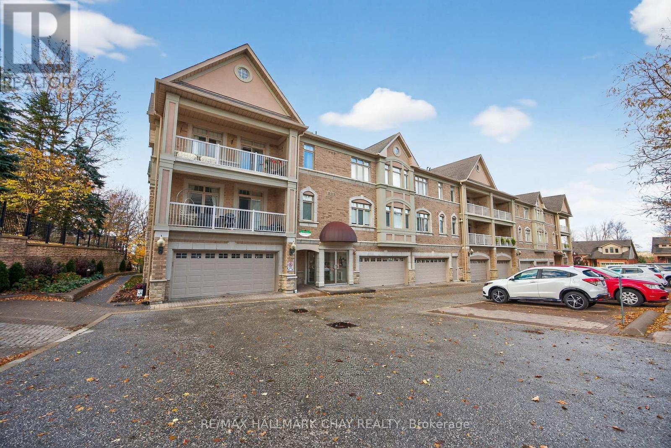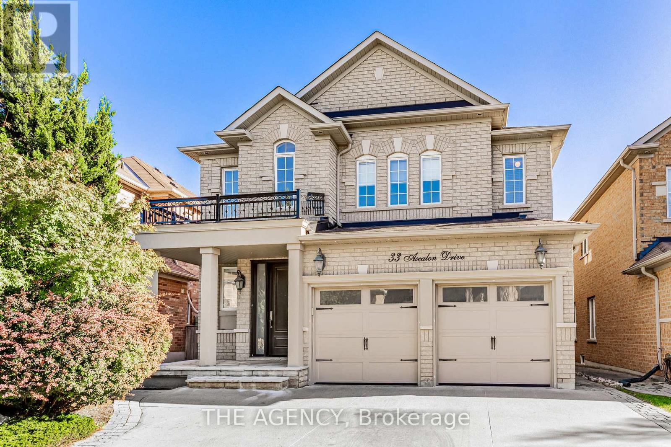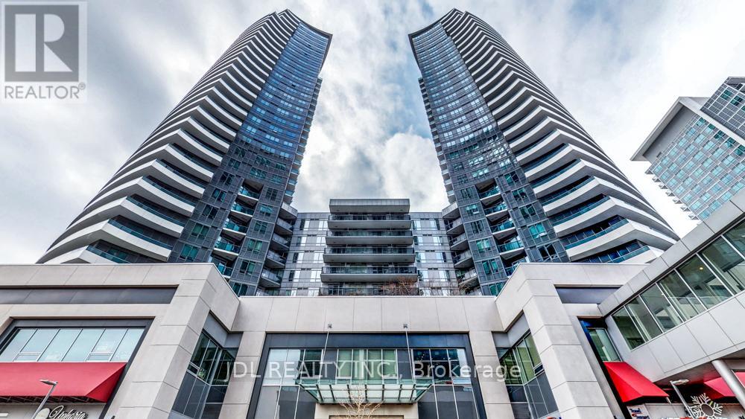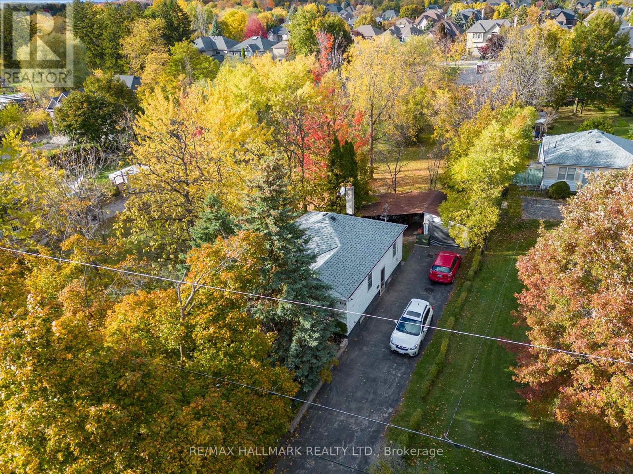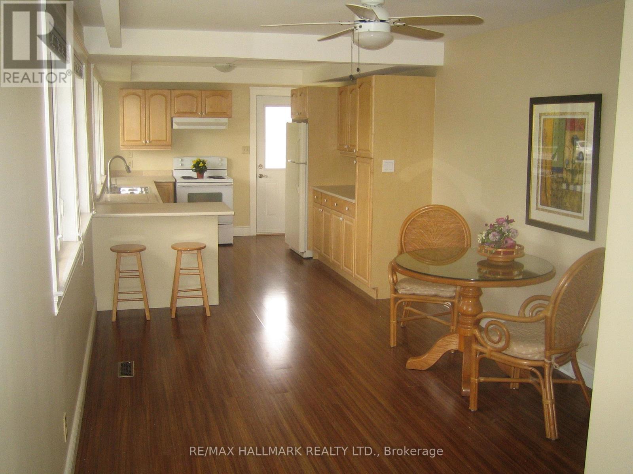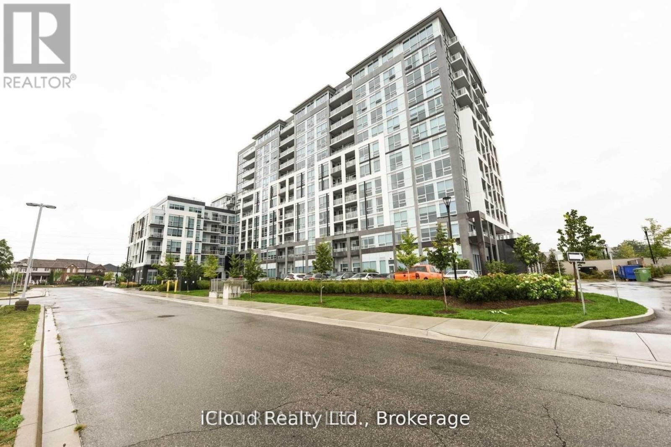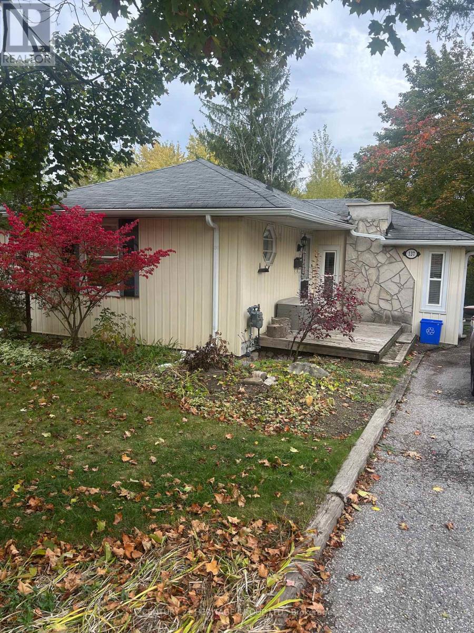2b - 2133 Bloor Street W
Toronto, Ontario
Available For Lease In Highly Sought After High Park Area. One Bedroom Unit Located On 2nd Floor. Two Minute Walk From The Park And Subway Station. Walking Distance To All Amenities. (id:61852)
RE/MAX Paramount Realty
16 - 1100 Queens Avenue
Oakville, Ontario
Welcome To Refined Luxury In The Heart Of Oakville Discover This Bright, Spacious, And Distinctive Three-Bedroom, Three-Bath Executive Townhome, Ideally Tucked Away On A Quiet Cul-De-Sac In One Of Oakville's Most Prestigious Enclaves. Backing Onto Serene Green Space With No Rear Neighbours, This Home Offers Over 2,400 Sq. Ft. Of Refined Multi-Level Living, Blending Sophistication, Comfort, And Tranquility. Enter Through A Grand Foyer With 12-Foot Ceilings And Polished Italian Marble Floors Flowing Seamlessly Into Rich Hardwood Throughout. The Sun-Filled Living Room Features Dual Juliette Balconies, A Striking Marble Fireplace, Custom Accent Wall, And Pot Lighting, Creating A Luxurious Yet Inviting Atmosphere. The Gourmet Eat-In Kitchen Boasts Granite Countertops, Premium Stainless-Steel Appliances, Designer Backsplash, And Ample Cabinetry, Adjoining A Formal Dining Room Perfect For Entertaining. The Primary Suite Offers Lake Views, A Large Walk-In Closet, And A Spa-Inspired Ensuite With Jacuzzi Tub And Skylight. Two Additional Bedrooms Share A Beautiful Skylit Bath, Each With Generous Closet Space. The Lower Level Features A Spacious Family Room With Walk-Out To A Private Two-Tier Deck, A Custom Laundry Room, Powder Room, And A Versatile Recreation Area Ideal For A Gym Or Media Space. Notable Updates Include Driveway 2025, Roof 2020, Deck 2017, Windows & Sliding Doors 2016, Eavestroughs 2015, And Furnace/AC 2013.Located In Sought-After College Park, Minutes To Top Schools, Parks, Trails, GO Train, Highways, And Shopping. A Well-Managed Condominium Corporation Provides Peace Of Mind. A Rare Opportunity To Own An Executive Residence That Defines Refined Oakville Living. (id:61852)
Ipro Realty Ltd.
58 Cedarwood Crescent
Brampton, Ontario
FREEHOLD Townhome with NO REAR NEIGHBOURS! Great opportunity for first time buyers or anyone looking for value in a prime location. This bright and functional 3 bedroom 1.5 bath freehold townhome offers comfortable living with a practical layout and private outdoor space. The main floor features a combined living and dining area with a walkout to a fenced backyard, backing on to a park (no rear neighbours)! The kitchen has new flooring and a powder room complete the main level. Upstairs there are three bedrooms and primary has a 4 piece semi ensuite (soaker tub)! The unfinished basement offers an excellent space for a future rec room, complete with rough in for another bathroom. Enjoy the benefits of freehold ownership, with no condo fees and a location close to everything. Parks, schools, trails, shopping, Brampton Civic Hospital and quick access to highways 410 and 407. Updates include Furnace (2019 and still under warranty), AC and the roof is under 10 years. As a bonus, you also get convenient backyard access through the garage! This property offers a chance to own a freehold home in a desirable, established, family friendly neighbourhood. (id:61852)
Brimstone Realty Brokerage Inc.
19 Wakunda Crescent
Tiny, Ontario
Top 5 Reasons You Will Love This Home: 1) Placed on a quiet crescent just off Awenda Park, this home is perfectly located for outdoor lovers, just steps from scenic trails, biking paths, and beautiful waterfront access 2) Enjoy the ease of bungalow living, whether you're starting a family, living solo, or looking to downsize into something more manageable and serene 3) Move-in with confidence thanks to extensive renovations completed within the last two years, with over $60,000 in updates including a new roof with premium IKO Dynasty shingles (2024), luxury vinyl flooring throughout, updated lighting, toilets, range hood, faucet, freshly refinished decks, and freshly painted ceilings, doors, and trim 4)Convenience is built-in with main level laundry featuring a top-loading washer, alongside an attached garage for added functionality 5) Located in a quiet and safe neighbourhood with high-speed Fibre internet, municipal water, and a full basement ready to be finished to suit your needs.1,062 above grade sq.ft. plus an unfinished basement. *Please note some images have been virtually staged to show the potential of the home. (id:61852)
Faris Team Real Estate Brokerage
35 Glenridge Road
Barrie, Ontario
Set on a peaceful, coveted street in welcoming Allendale Heights, this carefully upgraded 5 bedroom, 3 bath home offers an inviting blend of comfort, convenience, and charm. Bathed in natural light, it is truly a rare offering. Less than 2 km to groceries, highway access, beach, and free boat launch; walking distance to lake, 3 great schools, rec center, sports courts, playground, trails, convenience shopping, outdoor ice rink and tobogganing, this home and location offer no shortage of enjoyment. The expansive, low maintenance property with useable space far exceeding the legal description features beautiful mature trees, perennial plantings all around, a balcony from which you can view the fireworks over Kempenfelt Bay and a 2-tiered backyard oasis with in ground swimming pool, dining patio, privacy fence, custom railings, pool shed with contents and D.O.T.furniture. Inside you will find a warm, bright and comfortable environment. Plenty of space to be together or separate with 2500+ square feet. This traditional layout offers a WETT - certified wood - burning fireplace...think holidays and s'mores... Additional large family room/ rec space in full height, dry basement plus open concept, dining/kitchen/family room and a formal living room complete the entertainment spaces. Upstairs you will find 5 bedrooms. The large, private master suite with 2 closets and spacious marble walk-in shower is separated from the other bedrooms/bath for ultimate relaxation. ESA certified electrical upgrades, quartz kitchen counters, energy star appliances are only some of the many bonuses to be found at this meticulously maintained property. 4 car garage plus new 6 car driveway allow plenty of free legal storage for boats, RVs, toys and cars. Note: the lighting in some photos does not highlight the warmth and brightness of this lovely, move-in ready, family home. Please contact the listing agent for a private viewing of this special property. (id:61852)
Keller Williams Experience Realty
310 - 78 Sunset Boulevard
New Tecumseth, Ontario
BEAUTIFULLY RENOVATED TWO BED, TWO BATH CONDO IN BRIAR HILL WITH 2 OWNED PARKING SPOTS, GARAGE PLUS SURFACE SPOT IN FRONT OF THE DOOR! Adult Community, secure, safe and friendly and sound proof!!*Completely renovated kitchen with stunning granite counter top/backsplash, new cabinet fronts and flooring, stainless appliances*warm hardwood flooring in main spaces*spacious balcony*Primary Suite has beautifully design, five piece washroom with gorgeous tile work in the separate shower, soaker tub and double sinks plus a large walk in closet*Good size second bedroom with another renovated bathroom across from it*Ensuite, newer Maytag stacked washer/dryer*Storage locker in the back of garage*Community Centre with many activities to enjoy*Golfing, Discounts at Nottawasaga Gym/Swimming/Restaurants*Close to Timmies, Walmart, Liquor/Wine plus Alliston shops, churches, theatres*Quick access to HWY 27 & 400 or 50. (id:61852)
RE/MAX Hallmark Chay Realty
33 Ascalon Drive
Vaughan, Ontario
Welcome to 33 Ascalon Drive a stunning 2,975 sq.ft. home above grade, thoughtfully designed with both style and functional flow in mind. This residence features 4+1 spacious bedrooms, 5 bathrooms, and a 1+1 kitchen layout, offering the perfect balance of comfort and versatility for today's modern family. The home showcases a beautifully renovated layout, ensuring a harmonious balance of space, energy, and natural light throughout. The finished basement includes an in-law suite with a second kitchen, ideal for extended family, guests, or potential rental opportunities. A large private yard provides endless possibilities for entertaining, gardening, or simply relaxing outdoors, while the expansive driveway accommodating parking for up to 6 vehicles. Located in the highly sought-after Patterson community near Dufferin and Major Mackenzie, this area is known for its family-friendly atmosphere, top-rated schools, lush parks, and convenient access to shopping, dining, and major highways. With its thoughtful design and seamless blend of practicality and elegance, 33 Ascalon Drive offers a truly elevated living experience in one of Vaughan's most desirable neighbourhoods. (id:61852)
The Agency
1031 - 7161 Yonge Street
Markham, Ontario
Welcome To Luxury At This Spectacular World On Yonge Condo Corner Suite. 2 Br, 2 Bath W/ 9' Ceilings, Apprx 835 Sft W/190 Sft Wrap Around Balcony W/ Breathtaking City Views. Modern Kitchen Fetaures S/S Appliances, Granite Counters, Cstm Backsplash &European Cabinets. Bright & Spacious Master Bedroom W/ Mdrn 4 Pc Ensuite, Wrap Around Balcony W/ Sunny West Exposure & Unobstructed City View. Direct Access To Retail Complex & State Of Art Facilities On Main Flr. (id:61852)
Jdl Realty Inc.
162 Weldrick Road W
Richmond Hill, Ontario
Exceptional Development, Investment & End-User Opportunity in Prime Richmond Hill! Just minutes to Yonge and Bathurst, this rare property offers unmatched flexibility for builders, investors, or families looking to live now and build later. Can be purchased together with 166 Weldrick Ave (or separately), creating potential for townhome development, multi-home complex, or severance into 4-5+ lots. The cozy, well-maintained bungalow features 2 bedrooms, 1 bathroom, and a functional kitchen. Located in a high-demand pocket close to top schools, parks, shopping, restaurants, GO Transit, and major highways. Live comfortably today and plan your dream project tomorrow in one of Richmond Hill's most desirable neighbourhoods. (id:61852)
RE/MAX Hallmark Realty Ltd.
166 Weldrick Road
Richmond Hill, Ontario
Exceptional Development, Investment & End-User Opportunity in Prime Richmond Hill! Just two minutes from Yonge Street, this rare property offers incredible flexibility for builders, investors, or families looking to live now and build their dream home later. Can be purchased together with 162 Weldrick Ave (or separately), creating potential for townhome development or severance into 2 lots. Beautifully renovated back-split with an outdoor swimming pool, featuring 2 self-contained units with private entrances-ideal for planning future redevelopment. The main level showcases 2 bedrooms, 1 bathroom, and an open-concept kitchen. The lower level offers a 2-bedroom suite with walkout to a private yard and pool, fireplace, full kitchen, laundry, and 3-piece bath. Located in a high-demand pocket near top schools, parks, shopping, restaurants, GO Transit, and major highways. This property offers strong long-term development value-live comfortably today and redevelop tomorrow in one of Richmond Hill's most desirable neighbourhoods. (id:61852)
RE/MAX Hallmark Realty Ltd.
113 - 1050 Main Street E
Milton, Ontario
Available for Lease immediately this stunning 1 Bedroom, 1 Bathroom condo located in the desirable Dempsey area of Milton. This carpet-free unit features 12-feet ceilings on the Main Floor creating a spacious and airy atmosphere. The Kitchen and Bathroom are equipped with beautiful quartz countertops and the unit boasts stainless steel appliances, Undermount with Lights in Kitchen. Large ceiling-to-floor windows flood the space with natural light, enhancing the open-concept living and dining area. Step outside onto the private patio for a breath of fresh air. The building offers excellent amenities including a fully equipped gym, guest suite, party room, games room, lounge, rooftop terrace with BBQ area, outdoor pool, and more, providing everything you need for a comfortable and convenient lifestyle. You can also set up your own BBQ in your patio. Must see to believe this unit!!! Walking score of 98%. (id:61852)
Icloud Realty Ltd.
Bsmt - 137 Gurnett Street
Aurora, Ontario
Welcome To This Beautifully Maintained 1-Bedroom Basement Apartment, Nestled On A Quiet Street In The Heart Of Aurora Village. Offering A Private Walkout Entrance And An Abundance Of Natural Light, This Unit Provides A Warm And Inviting Living Space. Perfect For Professionals Or Couples, This Home Is Ideally Located Just Minutes From Yonge Street, With Easy Access To Restaurants, Shops, Public Transit, And Walking Distance To The Aurora GO Station. Includes 2 Parking Spots On The Driveway. Tenant Pays 40% Of All Utilities. Don't Miss This Opportunity To Live In A Sought-After Location With Everything You Need Just Around The Corner! (id:61852)
Century 21 Heritage Group Ltd.
