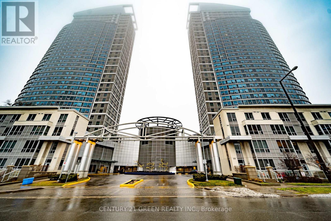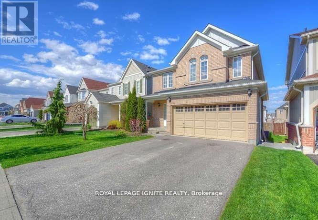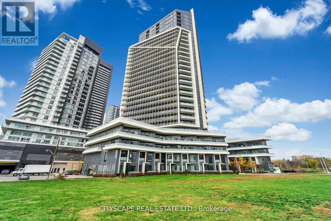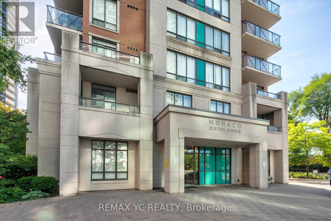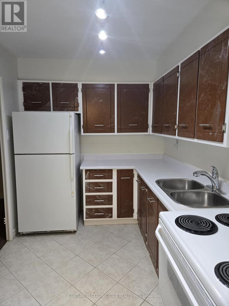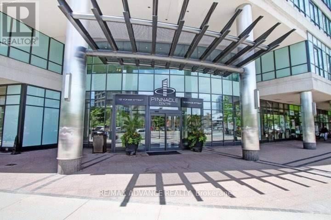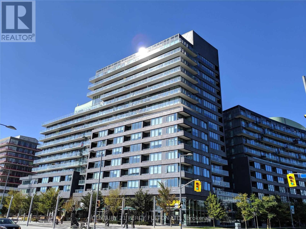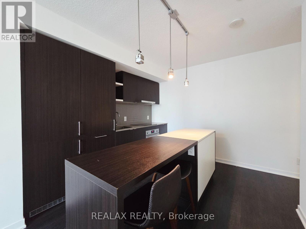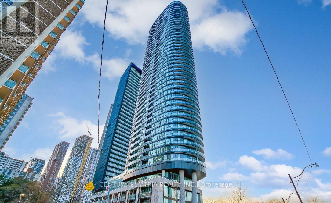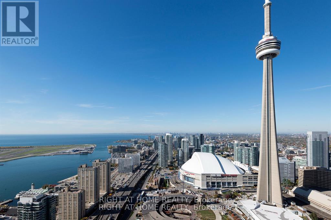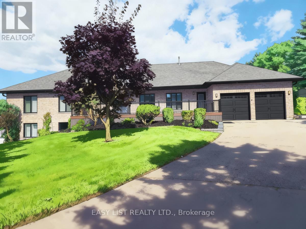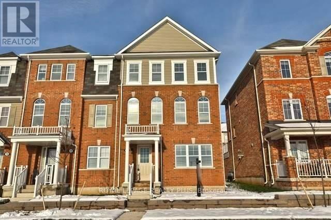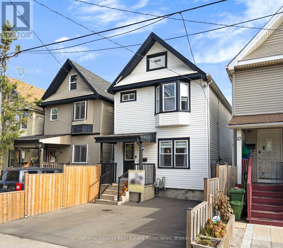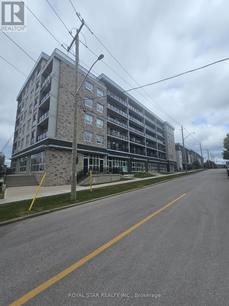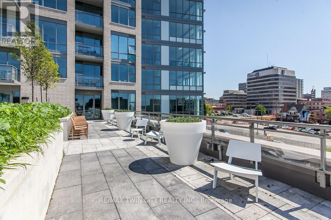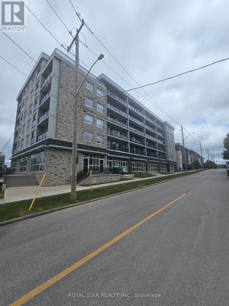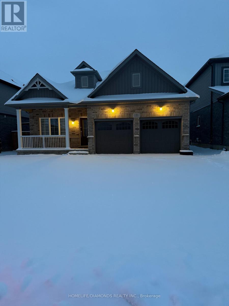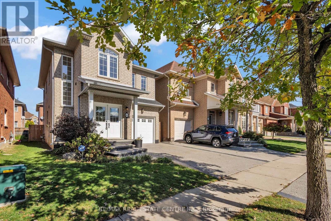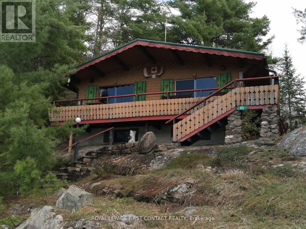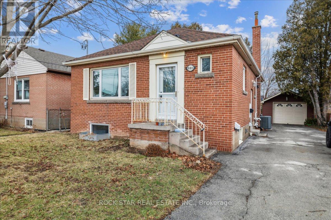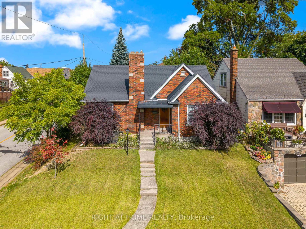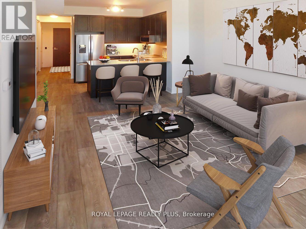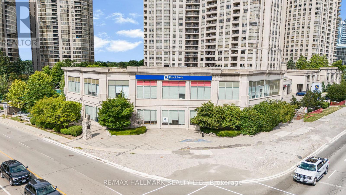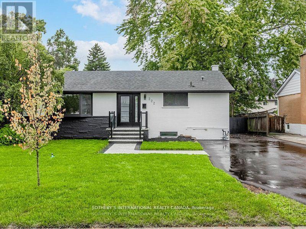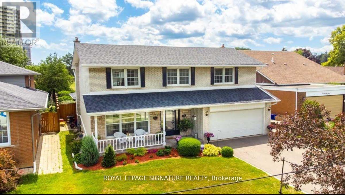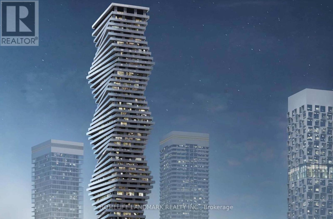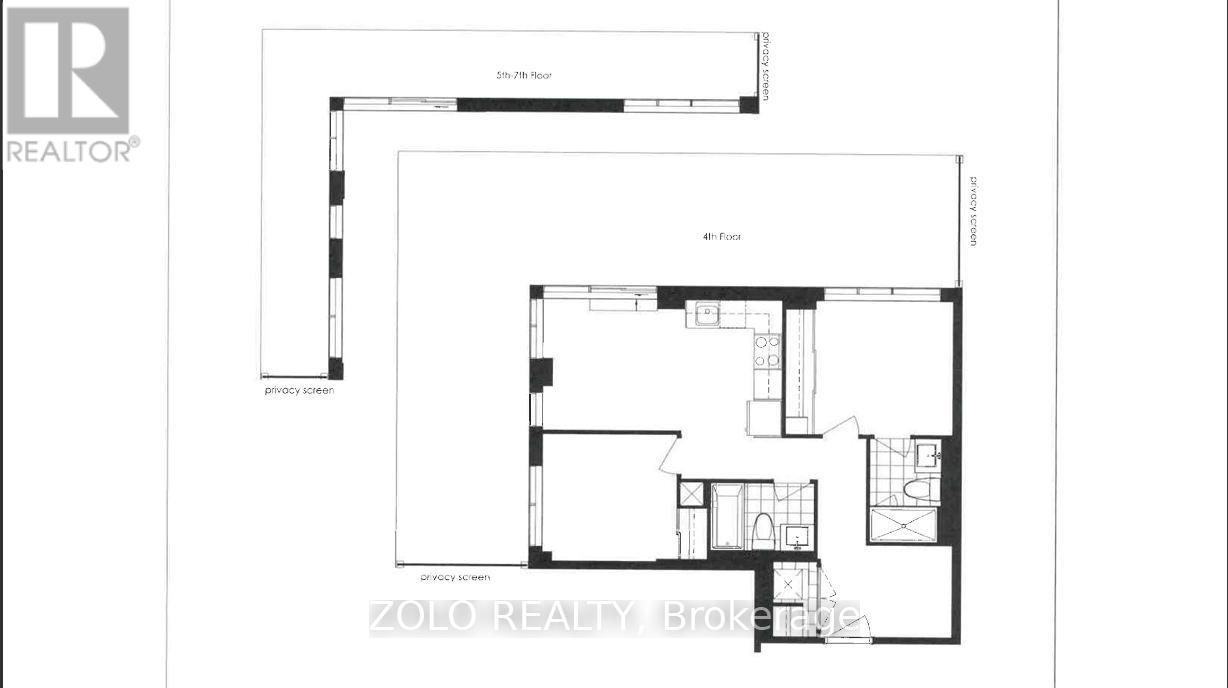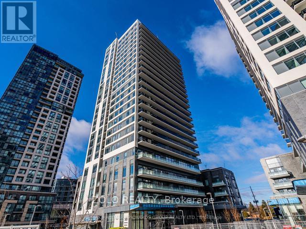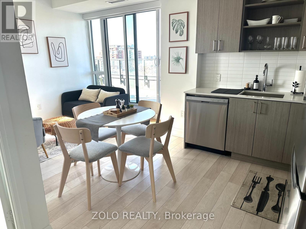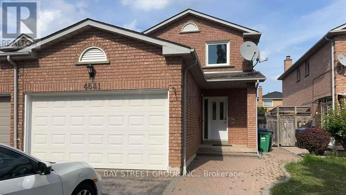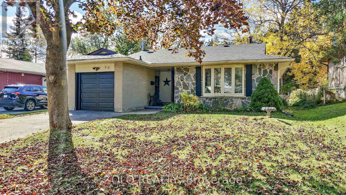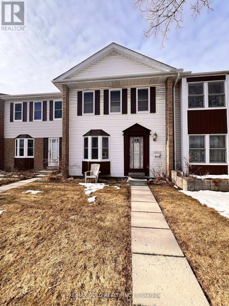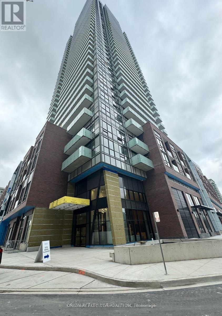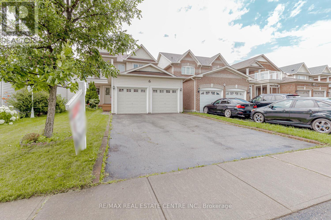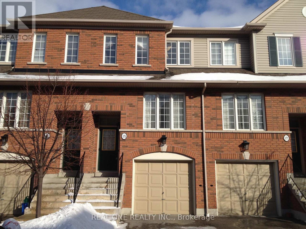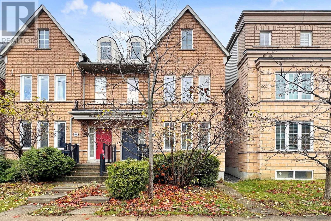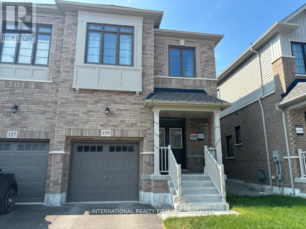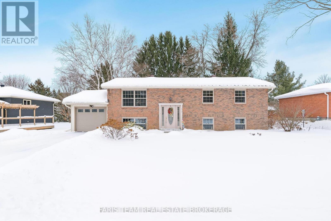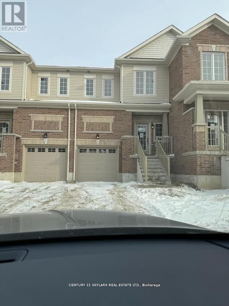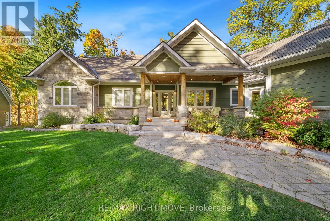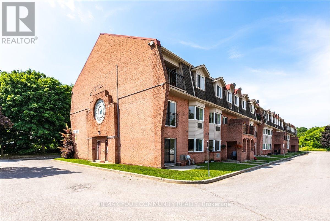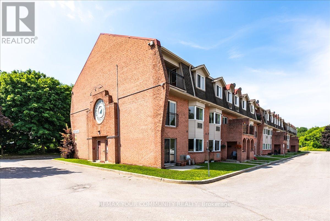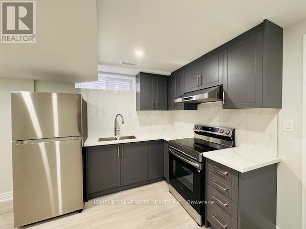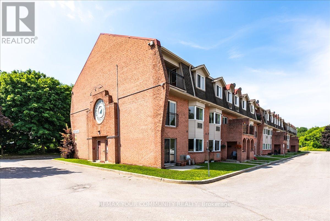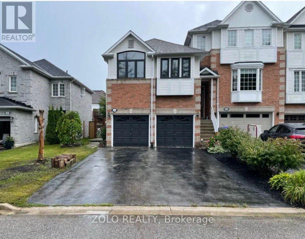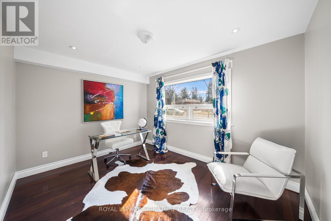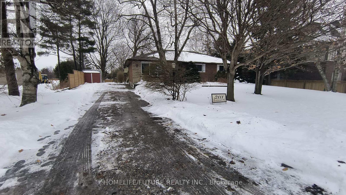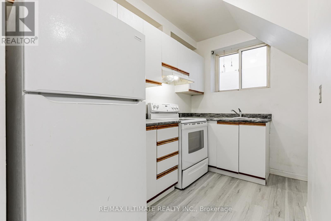3002 - 36 Lee Centre Drive
Toronto, Ontario
Modern Luxury sunlight filled Condo with a great layout in a highly sought after location. Comes with a large den which can we set up with a double bed. Top rated Bendale Junior Public school in vicinity. Great Amenities Including, Indoor Pool, Gym, Billiards, And Much Much More. Close To TTC, LRT, Scarborough Town Centre, Parks, Shops, And Restaurants. (id:61852)
Century 21 Green Realty Inc.
Bsmt - 1181 Stire Street
Oshawa, Ontario
Welcome to this beautifully renovated lower-level featuring two bedrooms and a modern 3-piece washroom. This bright and functional unit offers a private separate entrance, one designated parking, and a well-designed layout ideal for comfortable living. Located in a quiet, family-friendly neighborhood, the home is just steps from top-rated schools, and Durham Region Transit, with convenient access to shopping, amenities, and Highway 407. Shared laundry facilities are available, and the tenant is responsible for 30% of all utilities. A great option for professionals or a small family seeking a move-in-ready home in a desirable location. (id:61852)
Royal LePage Ignite Realty
2504 - 30 Ordnance Street E
Toronto, Ontario
Very clean ,great layout, spacious & open concept apartment, Granite kitchen counter & backsplash ,stainless steel appliances, large windows that bring in natural full light. (id:61852)
Cityscape Real Estate Ltd.
802 - 28 Byng Avenue
Toronto, Ontario
Location! Location! Location! Welcome to this bright and renovated 2-bedroom, 2-bathroom corner unit, offering 835 sq. ft. plus an 84 sq. ft. balcony. Maintenance fees include ALL utilities - water, heat, hydro, and A/C, offering exceptional value and peace of mind. Located at the Monaco Condos in the heart of North York, this home offers a functional open layout with a modern kitchen renovated 2019 countertops, stainless steel appliances, breakfast bar, and ample cabinetry. The primary bedroom includes a walk-in closet and 3-piece ensuite, while the second bedroom is ideal for family or a home office. One underground parking spot (Closed the elevator) and one locker included. Residents enjoy concierge, indoor pool, gym, sauna party room, guest suites, and visitor parking. Steps to Finch Subway Station, GO & YRT buses, 24-hour Metro, shops, restaurants, parks, schools, and quick access to Hwy 401/404/DVP. (id:61852)
RE/MAX Yc Realty
801 - 350 Seneca Hill Drive
Toronto, Ontario
Welcome to this clean and well maintained condo unit offering comfort, style, and convenience in a prime location. This bright and spacious unit features an open-concept layout with large windows that allow for abundant natural light throughout the day. The bedroom is generously sized with ample closet space, while the contemporary bathroom boasts clean finishes and thoughtful design. Enjoy the convenience of in-suite laundry, private balcony , and climate control for year-round comfort. Residents have access to premium building amenities such as a fitness center, party room, concierge/security, and visitor parking. Conveniently Located Close to Major Highways. Walking distance to Shops, Restaurants, Plazas, Malls, Public Transit, Parks, Hospital/Walk-In Clinics, Schools and Parks. 1 Underground Parking Spot is Included in rent. Visitor Parking also available Ideal for professionals, couples, or small families seeking a comfortable and stylish place to call home. Conveniently Located Close to Major Highways. Walking distance to Shops, Restaurants, Plazas, Malls, Public Transit, Parks, Hospital/Walk-In Clinics, Schools and Parks. 1 Underground Parking Spot is Included in rent. Visitor Parking also available. Don't Miss Out and book your viewing today! (id:61852)
Century 21 Leading Edge Realty Inc.
2007 - 12 Yonge Street
Toronto, Ontario
2 Bedroom Unit Located In The Heart Of The City! Walking Distance To Downtown Financial And Entertainment District, Union Station, Harbour Front And The Acc. Multi-Level Indoor/Outdoor Amenities. (id:61852)
RE/MAX Advance Realty
S816 - 120 Bayview Avenue
Toronto, Ontario
Stunning One Bed + Den At Canary Park Condos, Live The Perfect Lifestyle With 35 Acres Of Master-Planned Community. This Unit HasHigh Ceilings, Hardwood Floors, Open Concept Modern Kitchen With Quartz Counter-Top. Steps From Distillery District, Restaurants, Leslieville, Ymca,Bike Paths, Cherry Beach And The Waterfront, On TTC Street Car Line. Amenities Include Infinity Pool, Gym, Party Room, Reading Room, Rooftop Patio,Concierge And Security. Pictures are from previous listing (id:61852)
Century 21 Percy Fulton Ltd.
3905 - 100 Harbour Street
Toronto, Ontario
Live at the center of it all in Harbour Plaza by Menkes. This 589 sq. ft. 1-bedroom suite features a sleek modern kitchen, a functional open layout, and a private balcony with East-facing city and lake views. Save time with direct indoor access to the P.A.T.H., connecting you directly to Union Station, the Financial District, and the UP Express.You're steps from Scotiabank Arena, CN Tower, Rogers Centre, and the waterfront. Residents enjoy elite amenities: 24-hr concierge, gym, theatre room, and a massive outdoor BBQ terrace. Grocery shop at Longo's and grab coffee without leaving the complex. This is the ultimate high-end, walkable lifestyle for professionals working in the core. (id:61852)
Realax Realty
4019 - 585 Bloor Street E
Toronto, Ontario
*PARKING & LOCKER Included* This Luxury 3 Bedroom And 2 Full Bathroom Condo Suite Offers 1168 Square Feet Of Open Living Space. Located On The 40TH Floor, Enjoy Your Views From A Spacious And Private Balcony. This Suite Comes Fully Equipped With Energy Efficient 5-Star Modern Appliances, Integrated Dishwasher, Contemporary Soft Close Cabinetry, Ensuite Laundry. (id:61852)
Century 21 Atria Realty Inc.
4906 - 12 York Street
Toronto, Ontario
Rare opportunity to own a Bright Sun Filled Spacious 1 Bed + Den With An Unobstructed CN Tower and Lakeview. Located In The Heart Of The Waterfront Communities. Floor-To-Ceiling Windows, 9 Ft Ceilings, Modern Kitchen With Stainless Steel Appliances, Functional Layout With Workspace. Steps Distance To Lakeshore, C N Tower & Financial District, Connected To P.A.T.H With Access To Union Station, Scotiabank Arena & Roger's Centre. State-Of-The-Art Amenities, 24Hr Concierge, Swimming Pool, Gym. (id:61852)
Right At Home Realty
48 Mill Run Gate
Uxbridge, Ontario
For more info on this property, please click the Brochure button. A sprawling 4,400 sf raised bungalow, recently renovated and set among the prestigious homes of Mill Run Golf Course Estates, sits on over an acre with an attached insulated 2-car garage and beautifully landscaped grounds featuring new and mature trees for exceptional privacy. The dream kitchen is designed for the true chef, showcasing a uniquely veined stone waterfall island, countertops, and counter-to-ceiling backsplash, appliance garage, three sinks with spray faucets, soap dispensers, filtration faucets, and all appliances under warranty including refrigerator, 6-burner propane range, dishwasher, and microwave. The kitchen opens to a stunning Great Room (28x25 sf) with 11+ ft vaulted ceilings and a framing beam with roughed-in fireplace, offering true open-concept living. A convenient 2-piece powder room is located off the Great Room. The main level offers two Master Bedrooms with walk-in closets and sound/fireproof insulated walls. The Primary features an east-facing walkout to deck and a luxurious 6-piece ensuite with roll-in glass shower, digital rain system with jets, soaker tub, heated river rock flooring, marble finishes, heated towel rack, and raised European toilet. The second Master includes a 5-piece ensuite with heated flooring and roll-in shower. A third bedroom with east and south exposure doubles as a bright home office. The lower level includes a second Great Room, full kitchen with quartz waterfall island and radiant heated floors, private patio entry, two large bedrooms with walk-ins, and a deluxe marble 5-piece bath, ideal for an in-law or rental suite. Premium features include custom mouldings, California shutters, triple-glazed Energy Star windows, whole-home air purification, advanced water filtration, tankless hot water, central air, vacuum, and a heated saltwater pool. This exceptional property must be experienced to be fully appreciated. (id:61852)
Easy List Realty Ltd.
74 - 22 Spring Creek Drive
Hamilton, Ontario
End Unit Mattamy Build Hannon End 3+1 Br, 3 Wr - 1824 Sqft Townhouse, Very Good Size Terrace. Modern Kitchen With Breakfast Bar, Granite Counter Top, Backsplash, Stainless Steel Appliances& Additional Walk In Pantry. Nov. 2018 Laminate Throughout House, 2 Full Bathrooms In Bedroom Area Upstairs. Close To Shopping, Aldershot Go, Hwy 403 Or 407. 15 Minute Drive To McMaster University. (id:61852)
Royal LePage Realty Plus
12 Lincoln Street
Hamilton, Ontario
*** HOME SWEET HOME in the HAMMER *** Experience charm, character and walkability in the family-friendly neighbourhood of Crown Point North! This contemporary 3+1 BED, 3 BATH home has been transformed into a comfortable setting for a growing family. Boasting 1,356 Total SqFt of functional living space - enjoy the stunning white kitchen, spacious great room, and walk-out to the Backyard for BBQ dinners on the deck. Relax in the fully finished Basement with a versatile Rec Room + bonus 4th Bedroom (could be Home Office!) & convenient 2-PC bathroom. Waterproofing completed in 2023, interior excavation work included new weeper tiles & sump pump!! In 2021 - Roof Shingles replaced and new AC purchased. 2-Car Parking on the private double wide driveway, this property is just minutes away to Ottawa Street with its unique shops & dining, while Gage Park invites you to stroll through its magical gardens & experience local festivals. Football enthusiasts can catch an epic Tiger Cats game at the Stadium, and Post-Secondary students can be a part of the prestigious McMaster University or Mohawk College. With 89 local public transit stops and Harbour West GO Station nearby, plus Hwy 8 for quick commuting to the QEW and 403 - connection is key. Hamilton is a great choice for families -- affordable to live in and easy to thrive in! (id:61852)
Royal LePage Real Estate Associates
F411 - 275 Larch Street
Waterloo, Ontario
2 Bedroom, 2 Washroom Furnished Condo Unit For Lease. Very Neat And Clean Steps Away From Laurier University And Close Waterloo University. Living, Dining, Quartz Counter Top In Kitchen. Open Concept And Spacious Space. No Carpet In Whole Unit. ALL AMENITIES NEARBY. All Stainless Steel Appliances. 2 King Size Mattress With 2 King Size Beds, Include With 2 Computer Desks And 2 Chairs. It's Fully Furnished. (id:61852)
Royal Star Realty Inc.
402 - 85 Duke Street
Kitchener, Ontario
Welcome to 85 Duke Street West. This well equipped two bedroom, two bathroom condo features quartz countertops, stainless steel appliances (Fridge, stove and dishwasher), floor to ceiling oversized windows overlooking the city scape below, a spacious balcony, and your own locker and underground parking space. Located in the heart of Kitchener's downtown core, everything you could possible want is just steps away including: amazing restaurants, local shops, an LRT stop, The Museum, and just a 5 minute stroll to Victoria park. The building is also full service with wonderful amenities that include a party room, outdoor lounge, concierge, etc. If you're a young professional, first time home buyer, downsizer, or investor, this unit and building have exactly what you need. Book your showing today!!! (id:61852)
RE/MAX Twin City Realty Inc.
F411 - 275 Larch Street
Waterloo, Ontario
Excellent Location Step Away From Laurier University. Very Close To Waterloo University. Very Neat & Clean. 2 Bedroom, 2 Washroom Condo Apartment. Kitchen Has Marble Counter Top. Very Large Vanities. It's A Furnished Condo Unit With TV, 2 Beds, 2 Matterss, Dining Table With 4 Chairs, Sofas. Wi-Fi Building, All 5 Appliances Included. Open Concept And Washer & Dryer Inside Condo Unit. Open Wide Balcony. Finishes With Plank Laminate Wood Floor. Must Must See The Unit For Future Investment Or For Own Use You Will Not Be Disappointed. (id:61852)
Royal Star Realty Inc.
Bsmt - 131 Crow Street
Welland, Ontario
Welcome to this well-maintained 1-bedroom basement apartment located at 131 Crow Street in Welland, offering a private separate entrance and a fully self-contained living space ideal for a single professional or couple. This bright and functional unit features an open-concept living area, a practical kitchen with full appliances, a comfortable bedroom, and a clean three-piece bathroom. The space provides good privacy and convenience while being close to local amenities, transit, parks, and shopping. (id:61852)
Homelife/diamonds Realty Inc.
86 Glendarling Crescent
Hamilton, Ontario
Beautifully maintained home located just minutes from the lake in desirable Stoney Creek. Offering approximately 2,300 sqft of living space including the finished basement, this home is thoughtfully designed for modern comfort and functionality. The open-concept main floor features a bright living room, kitchen, and eat-in area with large windows that fill the space with natural light and provide clear views of the escarpment.A separate study or home office on the second floor offers the perfect workspace for remote professionals. The home includes 3 spacious bedrooms and 4 well-appointed washrooms. The fully finished basement adds versatility, featuring a large recreation room ideal for a home gym, media room, or family entertainment area.This pet- and smoke-free home has been meticulously updated with a new furnace and air conditioner (2023), a new roof with underlayment (November 2024), a tankless water heater (September 2025), fresh professional paint throughout (October 2025), and new ceiling and pot lights on the main floor (October 2025).Located in a family-friendly neighbourhood close to Costco Plaza, Fifty Point Conservation Area, waterfront trails, and major highways, this home perfectly combines comfort, convenience, and lifestyle. (id:61852)
RE/MAX Real Estate Centre Inc.
111 Healey Lake Water
The Archipelago, Ontario
I am pleased to present to you an outstanding opportunity to own a waterfront property in the picturesque region of Muskoka, specifically at Healey Lake. This charming cottage boasts a traditional European design with an open concept layout that allows for an abundance of natural light and a seamless flow throughout the living spaces. The property offers breathtaking north-west views of the lake, setting the perfect backdrop for relaxation and enjoyment. With three bedrooms and a three-season design, this cottage provides ample space and versatility to suit your needs. The property features a private stretch of 145 feet of waterfront located in the main channel, offering westerly exposure that promises stunning sunsets and serene water vistas. The deep water dockage available is ideal for a variety of watercraft, facilitating easy access for boating enthusiasts. You will find plenty of room for an array of water activities such as swimming and fishing, ensuring countless hours of enjoyment for family and guests alike. Additionally, the property's proximity to the marina-just a short 10-minute, relaxing boat ride away-adds to the convenience and appeal of this offering. This is a rare and fantastic chance to own a slice of Muskoka waterfront paradise with significant potential. (id:61852)
Royal LePage First Contact Realty
Upper - 889 Fennell Avenue E
Hamilton, Ontario
Available January 1st. Welcome To Your New Home On The Sought-After Hamilton West Mountain! This Main Floor Property Has Been Meticulously Renovated W/Modern Finishes Just 3 Years Ago, Ensuring A Contemporary Living Experience That Is Both Stylish & Functional. Prepare To Be Wowed By The Open-Concept Kitchen, Featuring S/S Appliances, Stone Countertops, Dual Sink, & Trendy Tile Backsplash. Cooking & Entertaining Have Never Been This Delightful! Laminate Flooring Throughout The Property Adds A Touch Of Elegance & Is Easy To Maintain.This Spacious Property Boasts Three Bedrooms, Each With Ample Closet Space & Large Windows That Fill The Rooms W/Natural Light. Enjoy The Convenience Of A Sleek 4pc Bathroom, Perfect For Relaxation & Rejuvenation. Your In-Suite Laundry Facilities Make Laundry Day A Breeze. Two Dedicated Parking Spots For Your Convenience. Utilities Are Shared Between The Upper & Lower Units, With The Upper Main Floor Unit Responsible For 60% Of The Costs. Rest Easy Knowing That This Property Is Professionally Managed, Providing A Hassle-Free Rental Experience. Don't Miss Out On The Opportunity To Make This Stylish & Functional Main Floor Property Your New Home. (id:61852)
Rock Star Real Estate Inc.
5201 Valley Way
Niagara Falls, Ontario
BE FIRST! to view this stunning, all-brick bungalow in Niagara Falls. You will not find another with all this has to offer! See photo #3 for features. This home has had all the upgrades done. Just move right in. Appealing to different lifestyles. Main floor living plus lower level 1 bedroom apartment for fabulous rental income or extended family. Situated on a gorgeous boulevard, in the quiet part of the neighbourhood. Kitty corner, to a lovely park. Inside on the upper floor, you will find a newer kitchen, stone countertops, built-in appliances, eat-in area, and a large living room with wood burning fireplace as a focal point, lots of windows, neutral tones, and stunning floors throughout. Main bathroom has a huge walk-in shower plus second bedroom on this level. The laundry is perfectly situated with plenty of storage. Lower level is a self-contained 1 bed apartment with murphy bed for guests, large living room, updated kitchen, and bathroom. All furnishings are included! So much to offer here. You must see to experience the possibilities...book your appointment today! (id:61852)
Right At Home Realty
208 - 1050 Main Street E
Milton, Ontario
Luxury At Its Best With A Beautiful Unobstructed View! Looks Like Brand New! Art On Main Condo Building, 1 Bed, Plus Den (Almost Another Bedroom With Closet), 2 Bath, In-Suite Laundry, 753Sqft Including Balcony For Fresh Air! Open Concept With Modern Finishes Throughout. Entertainers Space & Granite Kitchen Counters, Backsplash. High-Speed Internet With Rogers Included!. Photos Are Virtually Staged. (id:61852)
Royal LePage Realty Plus
B - 4550 Hurontario Street
Mississauga, Ontario
Exceptional opportunity to lease a full-SECOND (upper) FLOOR office space in a prestigious Class A building at 4550 Hurontario St, situated in the heart of Mississauga's bustling business district. This versatile space boasts a flexible layout, abundant natural light, and modern HVAC systems, making it ideal for a range of professional uses, including legal, financial, medical, tech, and wellness services. The building offers an ELEVATOR access and ample on-site parking, ensuring convenience for both staff and clients. Strategically located with excellent transit connectivity and proximity to major highways, Square One Shopping Centre, and various amenities. An exceptional choice for businesses seeking a prestigious address with scalability in Mississauga's core. Space can be demised for the right tenant. TOTAL AREA is appx. 7,100 Sq. Ft. (id:61852)
RE/MAX Hallmark Realty Ltd.
Bsmt - 222 Hammersmith Court
Burlington, Ontario
LEGAL Two Bedroom Basement Apartment finished with a private entrance, spacious living area,brandnew kitchen and a bathroom and all new appliances. Separate laundry. A newly paveddriveway withplenty of room for multiple vehicles. Located in a peaceful family orientedneighbourhood, this home offers both tranquility and convenience, minutes from the lake, parks,schools, and shopping. (id:61852)
Sotheby's International Realty Canada
Bsmt - 1040 Runningbrook Drive
Mississauga, Ontario
New Renovated Beautiful 4 beds 3 full baths basement of a detached house In Family-Friendly Applewood! 1 Parking space on driveway, Near Schools, Parks, Transit, Shopping. (id:61852)
Royal LePage Signature Realty
2311 - 3883 Quartz Road
Mississauga, Ontario
Top Reasons to Buy NowPremium High-Floor Prestige & Epic Views - Own this corner unit's unobstructed panoramic skyline vistas that elevate daily life-these rare high-floor opportunities in Square One area.Brilliant Layout That Lives Larger - Open-concept with 9 ft. ceilings and dedicated den maximizes space and flexibility for work or relaxation.Massive 229 sq. ft. Balcony - Your private outdoor oasis with direct access from living room and primary bedroom-perfect for sunrise coffee or evening cocktails with skyline views.Unbeatable Square One Location - Walk to everything: mall, transit, dining, parks, schools, YMCA, and more-ultimate convenience.Luxury Amenities & Finishes - Resort-style rooftop pool, gym, yoga/steam, skating rink + premium quartz/stainless interiors for elevated daily living. (id:61852)
Homelife Landmark Realty Inc.
421 - 60 George Butchart Drive
Toronto, Ontario
Boutique Corner Condo Unit with massive terrace, 9Ft Ceiling, 2 Full Bathrooms, 2 Spacious Bedrooms + Den/Office For Work From Home Set Up.24 Hrs Concierge, Close To Major Transit 401, TTC, Parks, Schools, Shopping. Building Amenities: Fitness, Party Rm (Indoor/Outdoor), Bbq, Area, & 24 Hour Concierge (id:61852)
Zolo Realty
903 - 30 Samuel Wood Way
Toronto, Ontario
Welcome to The Kipling District ! This stunning 1 Bedroom condo offers the perfect blend of style and space complete with one underground parking spot and Extra Large Locker. The suite features 9 ft Ceilings, an open-concept Living Area, Contemporary Finishes and Nice Balcony with Great Unobstructed Views. The modern kitchen boasts quartz countertops, stone backsplash, stainless-steel appliances, and a microwave hood fan. The large bedroom features mirrored closets and oversized windows. Neutral colors throughout complement the laminate flooring and modern finishes. Convenient ensuite laundry with full-size washer & dryer included. No Smoking! Exceptional building amenities include a 24-hour concierge, fitness center, party/dining room with full kitchen, multimedia lounge, outdoor terrace with BBQs, guest suite, pet wash station, bike storage, and visitor parking. Located in an A+ transit hub-just steps to Kipling Subway, GO Transit, and MiWay-with quick access to 427, QEW, and Gardiner Expressway. Minutes to Sherway Gardens, Walmart, Costco, Home Depot, Canadian Tire, IKEA, Cineplex, schools, parks, restaurants, cafes, banks, and groceries. Some Pictures are taken before Current Tenants, Some was taken by current tenants. Enjoy ! (id:61852)
Zolo Realty
421 - 60 George Butchart Drive
Toronto, Ontario
This stunning 2-bed, 2-bath unit boasts floor-to-ceiling windows, a large 667 sq ft terrace accommodating many guests, and breathtaking views of the Downsview Park sanctuary. With a modern kitchen this suite is priced to sell. Enjoy 24/7 concierge, fitness room with yoga studio, indoor/outdoor party room, BBQ area, and pet wash. (id:61852)
Zolo Realty
4641 Crosscreek Court
Mississauga, Ontario
Mississauga's most desirable neighborhoods. Offering both comfort and convenience, this basement features 2 spacious bedrooms with two 3 pieces ensuite and one additional half bathroom, hardwood flooring with a large deck for outdoor gatherings. fully fenced backyard, and location within top rated school. Steps to transit and just minutes from Square One, Heartland Town Centre, groceries, banks, major highways, as well as nearby churches and mosques, this home is a wonderful opportunity in a prime Mississauga location. (id:61852)
Bay Street Group Inc.
26 Cardwell Street
Orangeville, Ontario
Spacious and well maintained Bungalow located in a sought-after South Orangeville neighbourhood, close to schools, parks, shopping, and commuter routes.....Set on a 50x109 foot lot with... No Sidewalks... this home offers excellent outdoor space and parking for up to five vehicles including the garage. Inside the main level features hardwood flooring throughout and a professionally updated kitchen (2021) with stone countertops, soft-close cabinetry, stainless steel appliances and pot lighting. A walkout leads to a private backyard, ideal for summer entertaining and family gatherings........The main floor includes three comfortable bedrooms with 1,093 sq/ft of above-grade living space, while the finished lower level (1280 sq/ft- MPAC) provides three additional versatile rooms, perfect for teens, guests, home office, or extended family use.......Recent improvements include new roof (2023), oversized front entry door with built in screen (2023), new basement windows (2023) and updated patio door. Copper wiring throughout......A solid home offering flexibility, updates, and outstanding value in an established community - Ideal for Families seeking space and functionality. (id:61852)
Zolo Realty
5 - 1020 Central Park Drive
Brampton, Ontario
Offers welcome anytime. Seller reserves the right to review and accept any offer at any time. Perfect home for extended families: "Having a 3-bedroom house upstairs and a separate 2- bedrooms in basement with its own kitchen is ideal for multi-generational living. It allows everyone to enjoy their space while staying connected. Great Location. Steps to Bus stop outside front door. Walk to parks and Schools and fenced backyard. Hardwood on the main floor, Laminate in bedrooms. New Washroom in the basement. Stainless steel appliances. Amenities Include a private Park and Pool! (id:61852)
RE/MAX Gold Realty Inc.
409 - 4130 Parkside Village Drive
Mississauga, Ontario
Spacious 1 BR + Den, 1 WR Condo Apartment with 10ft ceilings ,walking distance to Square One shopping centre . ** Den almost like a 2nd Bed Room**. Walking distance public Transit, Community Center, Schools, Library, Grocery under yhr building, Theatres, Walking Trails, Banks, Restaurants. The Open Concept Living/Dining Opens To A Private Balcony With Clear Views Perfect for Entertaining. (id:61852)
Kingsway Executive Realty Inc.
6 Porchlight Road
Brampton, Ontario
3 Bedrooms + 3 Bathrooms Detached House Rental for Main Floor and 2nd Floors Only, in Prime Location In Brampton, backing on to greenspace & a Tranquil Pond & Fenced Back Yard. Hardwood Flooring Main & 2nd Floors. Great Layout with combined Living & Dining Room, + Spacious Family Room, With Gas Fireplace. Open Concept Kitchen & Breakfast Area, Walk out to Spacious Deck, with Stunning Tranquil Views of Pond. 2nd Floor With Three Spacious Bedrooms on the upper level, with a Large Primary Bedroom With 3 Piece Ensuite Bath & Walk In Closet. One of the Bedrooms Has a walk-out balcony, with great views. Laundry On Main Floor. Prime Location Walk to Schools, Public Transit, Parks, Trails, Minutes Drive to Shopping, GO Station, Shopping, Plazas, , Cafes, Restaurants, Entertainment, Major Highways, Mississauga, Toronto, & More. The rental is only for Main Floor and 2nd Floor, this rental does not include the basement, as basement is rented to different Tenant.Tenant to pay 70% of all utilities, & 70% Hot Water Tank Rental Plus HST. Tenant's to Water & Cut Grass (id:61852)
RE/MAX Real Estate Centre Inc.
175 - 4950 Albina Way
Mississauga, Ontario
Lovely Family Home In Desirable Square One Area. Bright & Spacious, This 3-Bedroom,3-Bathroom Gem Offers A Perfect Blend Of Comfort And Convenience. Very Clean And Family Sized Kitchen. Hardwood Flrs On Main And High Quality Wood Flrs On 2nd & Ground Flrs. W/O From Family Rm To Patio. Direct Access To Garage From House. Steps To Grocery/Banks/Restaurants/Coffee Shop/LRT. Close To Hwy 403/401. One Bus To Subway Station. (id:61852)
Real One Realty Inc.
Upper - 70 Haynes Avenue
Toronto, Ontario
Calling all York University students! Live just four houses from campus in this beautifully maintained home, offering unmatched convenience for walking to classes, the subway, and all campus amenities. A shopping plaza just one block away makes grabbing groceries or a coffee a breeze.Built in 2008, this home boasts 9 ft ceilings, a bright open-concept layout, and updated laminate flooring on the main and second floors (2021). With laundry on the upper level and four spacious bedrooms-each with its own ensuite bathroom-this home is perfect for students seeking both privacy and comfort. Many rooms have been professionally painted, adding to the fresh, move-in-ready appeal.Ideal for students looking for convenience, space, and the opportunity to live close to campus. Tenants pay 2/3 of total utilities extra, internet is included! Don't wait-this home won't last! (id:61852)
RE/MAX Hallmark York Group Realty Ltd.
159 Shepherd Drive
Barrie, Ontario
Spacious And Open Floor Plan, Home Features 4 Good Size Bedrooms, 3 Washrooms. Primary Bedroom Features Ensuite And Walking In Closet. Oak Staircase With Hardwood On Main And In Primary Bedroom Provide Lots Of Windows With Abundant Natural Light And With High Ceilings Modern Kitchen Features Stainless Steel Appliances With And Large Island. Direct Access To The Home Though Garage And Main Floor Laundry. (id:61852)
International Realty Firm
13 Jardine Crescent
Clearview, Ontario
Top 5 Reasons You Will Love This Home: 1) Beautifully kept raised bungalow offering a spacious and family-friendly layout with four bedrooms and a finished basement, along with a sun-filled main level flowing seamlessly into the large basement family room, providing ample space for everyday living and entertaining 2) Set on a meticulously landscaped 75'x135' lot, this property backs onto a park, ensuring added privacy with no rear neighbours, complete with an expansive backyard featuring mature trees, vibrant gardens, a large deck, and a 10'x20' shed on a concrete pad, an ideal setting for outdoor relaxation, family fun, and gardening enthusiasts 3) Move in with confidence thanks to numerous updates, including a durable metal roof, newer windows and doors, and upgraded insulation, all designed to provide lasting value and peace of mind 4) Located in the charming village of Creemore, this home delivers small-town character and everyday convenience, where you can stroll to quaint shops, local dining, and historic streets, all while being just a short drive from Barrie, Collingwood, Wasaga Beach, and the GTA 5) From the thoughtfully designed main level to the finished basement with a convenient walk-up to the garage, this home is built for comfort and functionality; whether you're raising a family, hosting guests, or simply enjoying a quiet lifestyle, every corner of this home invites warmth and ease. 1,099 above grade sq.ft. plus a finished basement. (id:61852)
Faris Team Real Estate Brokerage
6 Wagon Lane N
Barrie, Ontario
Welcome to this Brand new unit Bright South Barrie Townhome, Part of Hewitt's gate Community. This town home offers 1101 SQ FT.with 3 Bedrooms, 2 1/2 washrooms. Close to Go station, shops and HWY400. Through out Natural Light. This will be the townhouse you don't want miss out on with this Low rent. (id:61852)
Century 21 Skylark Real Estate Ltd.
143 Bass Line
Oro-Medonte, Ontario
Welcome to your private getaway just 5 minutes from Orillia! This custom-built bungalow sits on a private 1-acre lot just a short walking distance to Bass Lake. The home has great curb appeal with stone and siding finishes, big gable peaks, and both an attached oversized 3-car garage and a detached 2-car garage with a loft above. Inside, you'll find an open, functional layout with a hidden room tucked behind the kitchen cupboards - perfect for a pantry or home office. The 3-season Muskoka room is the ideal spot for morning coffee and is totally privacy with no neighbours in sight. The detached garage has water and hydro, high ceilings, and an 800 sq ft loft that's great for storage or could be finished as an apartment. Downstairs, the fully finished lower level offers a bright in-law suite with two walkouts that make it feel like its own main floor. Thoughtful landscaping ties everything together, giving the whole property a warm, welcoming vibe. (id:61852)
RE/MAX Right Move
209 - 21028 Dalton Road
Georgina, Ontario
Enjoy living in this quiet neighbourhood surrounded by nature! Walking distance to beaches, community center, shops, schools. (id:61852)
RE/MAX Your Community Realty
214 - 21028 Dalton Road
Georgina, Ontario
Enjoy living in this quiet neighbourhood surrounded by nature! Walking distance to beaches, community center, shops, schools. Facing south, lots of sunlight all day long. (id:61852)
RE/MAX Your Community Realty
B - 104 Stilton Avenue
Vaughan, Ontario
Newly Build stunning lower-level 1 bedroom apartment is a luxurious retreat located in the highly desired community of Kleinburg, featuring quality finishes throughout, the space offers an open-concept layout with abundant natural light, creating a bright, warm and welcoming atmosphere. The modern, full-size eat-in kitchen with stainless steel appliances is perfect for cooking and entertaining. This rental also provides convenient access to own laundry facilities and includes one designated parking spot.Pot lights enhance the spacious feel of this lower level apartment Separate side entrance with direct access to laundry facilities in the basement. Located in a private, exclusive community of luxury homes with easy access to highways 427, 407 & 401, local shops, dining and recreational options. The perfect blend of modern luxury and practicality! Property is unfurnished. AAA+ Tenants only. Tenant insurance required. Rent includes Heat, Hydro, Water, AC. (id:61852)
Homelife Silvercity Realty Inc.
207 - 21028 Dalton Road
Georgina, Ontario
Enjoy living in this quiet neighbourhood surrounded by nature! Walking distance to beaches, community center, shops, schools. Fully renovated 2 bedroom/1 bathroom apartment. (id:61852)
RE/MAX Your Community Realty
1430 Forest Street
Innisfil, Ontario
Welcome to this stunning, spacious recently renovated carpet free end unit townhouse located in the highly sought-after family neighborhood of Alcona. This home features 4 generous size bedroom, 3 bathroom , including a huge primary bedroom with a 4-piece ensuite bathroom and a walk-in closet. Open concept eat-in kitchen and living room. Enjoy a laundry room complete with a sink for added convenience. Fully fenced backyard ideal for children, pets, family BBQs, entertaining friends and family, Large paved Driveway. This beautiful bright house is perfect for families looking for comfort and convenience. Easy access to the highway and close to essential amenities, including schools, parks, and shopping.You will love this Alcona location! (id:61852)
Housesigma Inc.
Bsmt - 217 Altamira Road
Richmond Hill, Ontario
Welcome to this beautifully updated and spacious lower-level home, combining the main floor and basement, located in the heart of Richmond Hill. This well-maintained unit offers a modern feel with comfort, privacy, and everyday convenience.The bright main-floor bedroom features a south-facing window that fills the space with natural sunlight. The versatile basement den can easily be used as a second bedroom, home office, or flex space. The modern kitchen is equipped with updated appliances, including a dishwasher, and the unit includes private, in-suite laundry with no shared areas, ensuring complete privacy.Ideally situated just a five-minute walk to Mill Pond, this home also offers easy access to Yonge Street, the Richmond Hill Centre for the Performing Arts, restaurants, shopping, public transit, and Mackenzie Health Hospital. It is an excellent option for professional singles or couples seeking a quiet, convenient, and well-connected neighbourhood. Utilities are paid by the tenant at 30% of the total cost. Photos were taken prior to the previous tenancy. (id:61852)
Royal LePage Signature Realty
2111 Prestonvale Road
Clarington, Ontario
Attention Builders!!! Welcome To 2111 Prestonvale Rd, Courtice, So Much Potential! 100 Feet X 225 Feet Lot With Development Potential Surrounded By New Subdivisions. This 1374 Sq. Ft 3+2 Bedroom Brick And Stone Bungalow Plus A Large Sunroom With Finished 2 Bedroom Basement. Very Solid Construction. Massive Back Yard Where You Can Create Endless Adventures! Heat Pump (2023) Provides Whole House Air Conditioning And Heat, With Baseboard Heating Only Used As Backup. Large Sunroom Where You Can Spend All Day Bird Watching. Recent Bathroom Renovation With Large Walk-In Shower Stall, Backyard Newly Fenced. Finished Basement With Separate Entrance. Agricultural Zoning Allows A Large Detached Garage To Be Built With Potential For A Garden Suite. 200 Amp Service To The Home. Current Parking For 4 Cars With Room To Accommodate More. Sewer On Prestonvale In Front Of The Property. (id:61852)
Homelife/future Realty Inc.
4 - 996 Queen Street E
Toronto, Ontario
All About the Location! Welcome to this charming cul-de-sac loft-style walk-up apartment on the top floor, situated in the vibrant Leslieville neighborhood. Enjoy the best brunch spots, vintage furniture stores, and coolest bars just steps from your door! This newly renovated and freshly painted one-bedroom apartment features vinyl flooring throughout. Spacious L shape kitchen in a separate room with tons of storage, living and dining area comfortably fits an L-shaped couch and a TV, making it perfect for relaxing or entertaining. Unlike micro condos, it offers a generous primary bedroom with a full-sized closet and a walk-out to your own private balcony with gorgeous views. The modern 4-piece bathroom includes ensuite laundry for added convenience. With the Queen Streetcar right at your doorstep, you can be anywhere in the city within seconds. Located just minutes from Shoppers Drug Mart (open till midnight), cozy cafés, great restaurants, Jimmie Simpson Park, and the beach - everything you need is at your fingertips! Added bonus there's a shared outdoor common space for all tenants to enjoy. (id:61852)
RE/MAX Ultimate Realty Inc.
