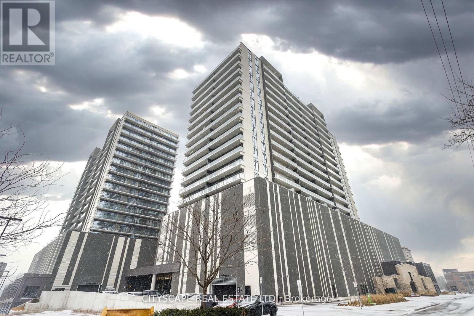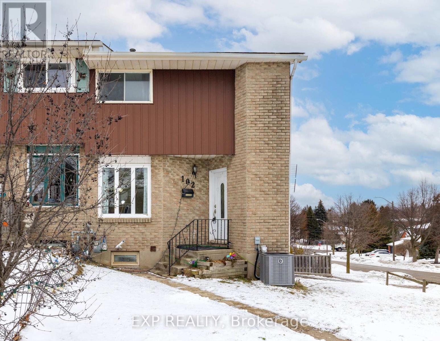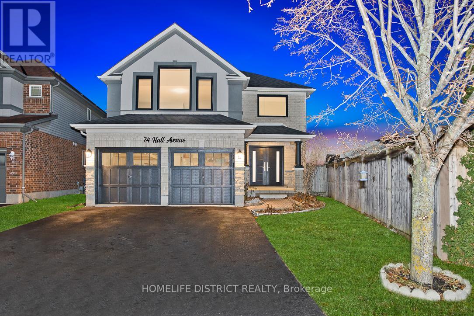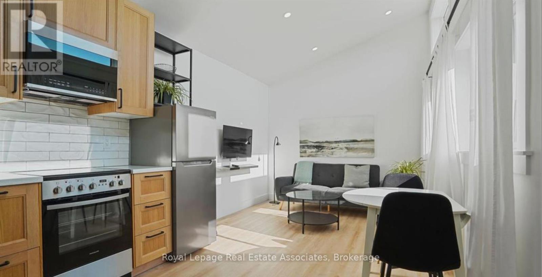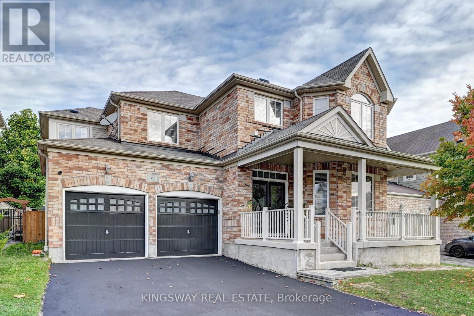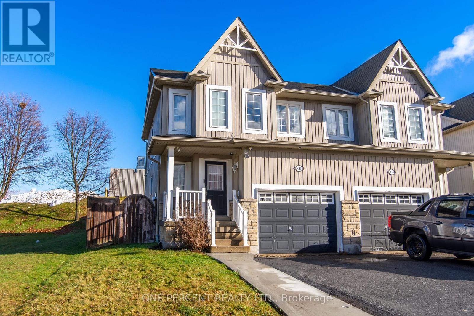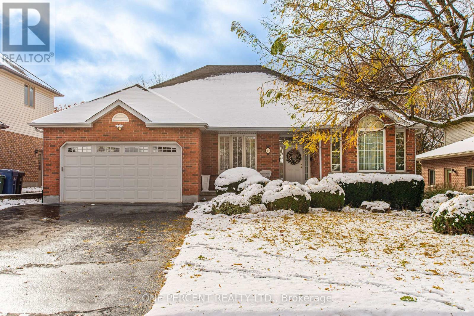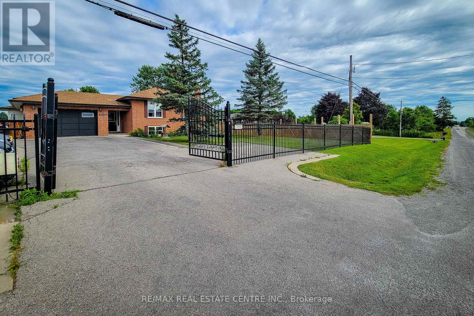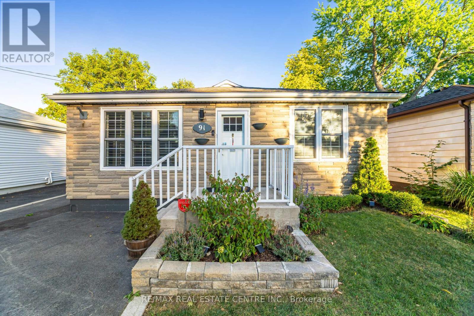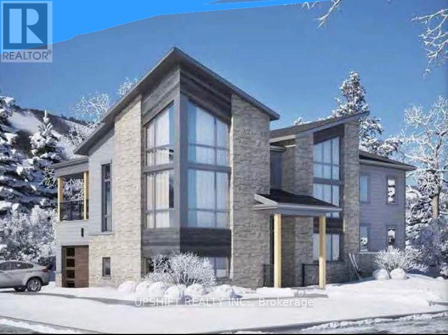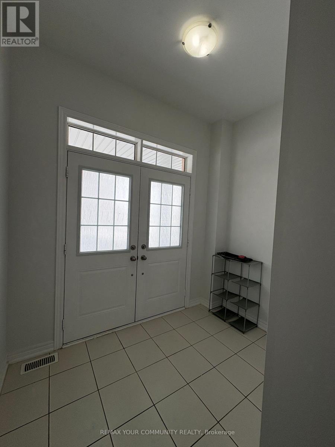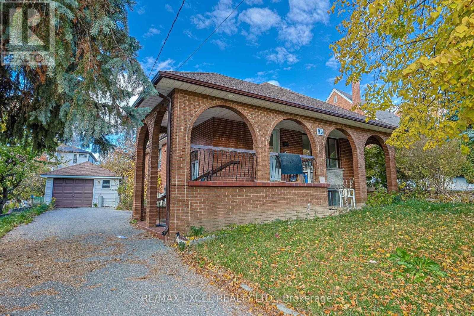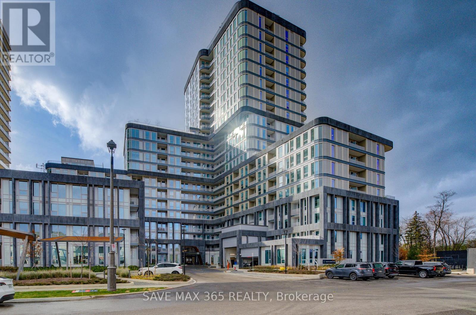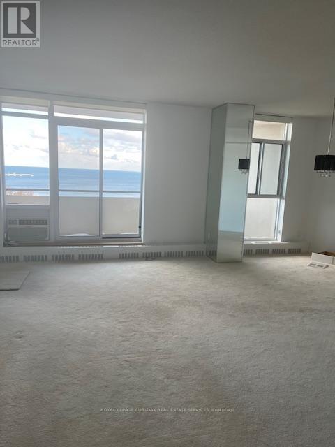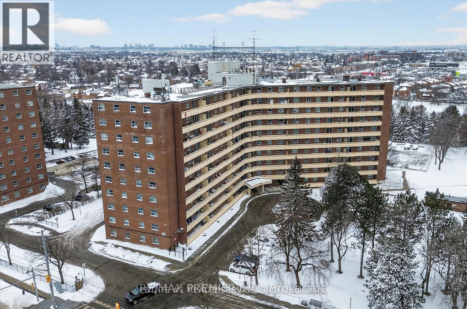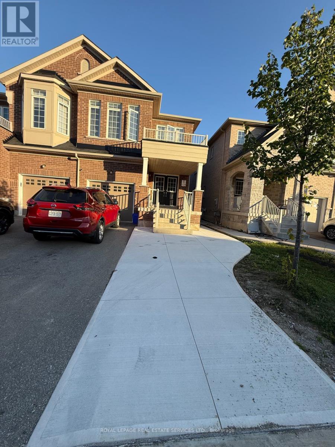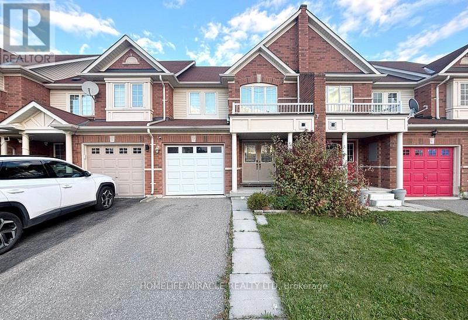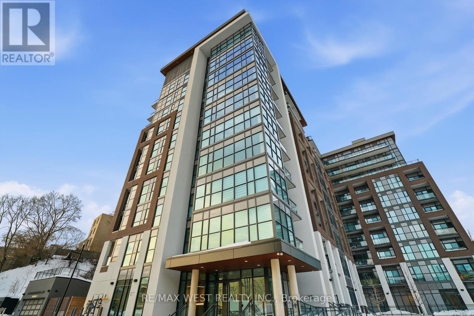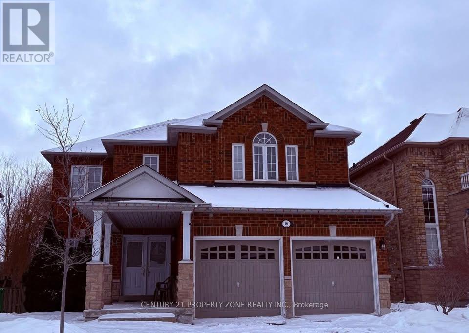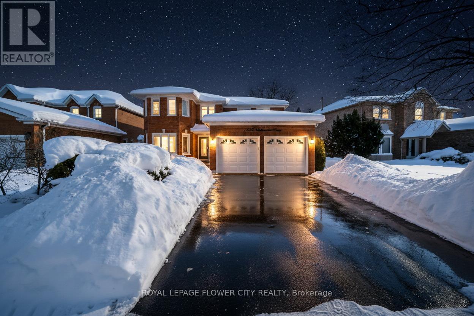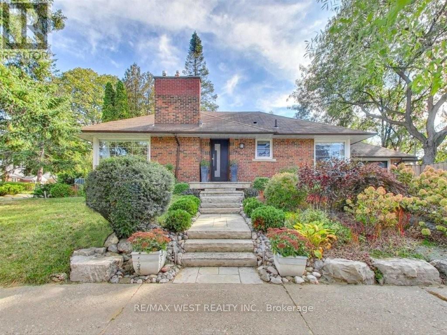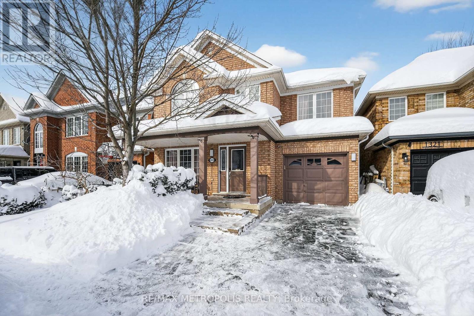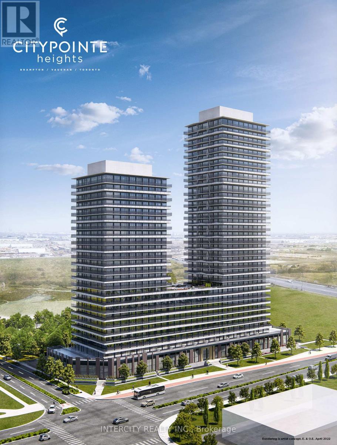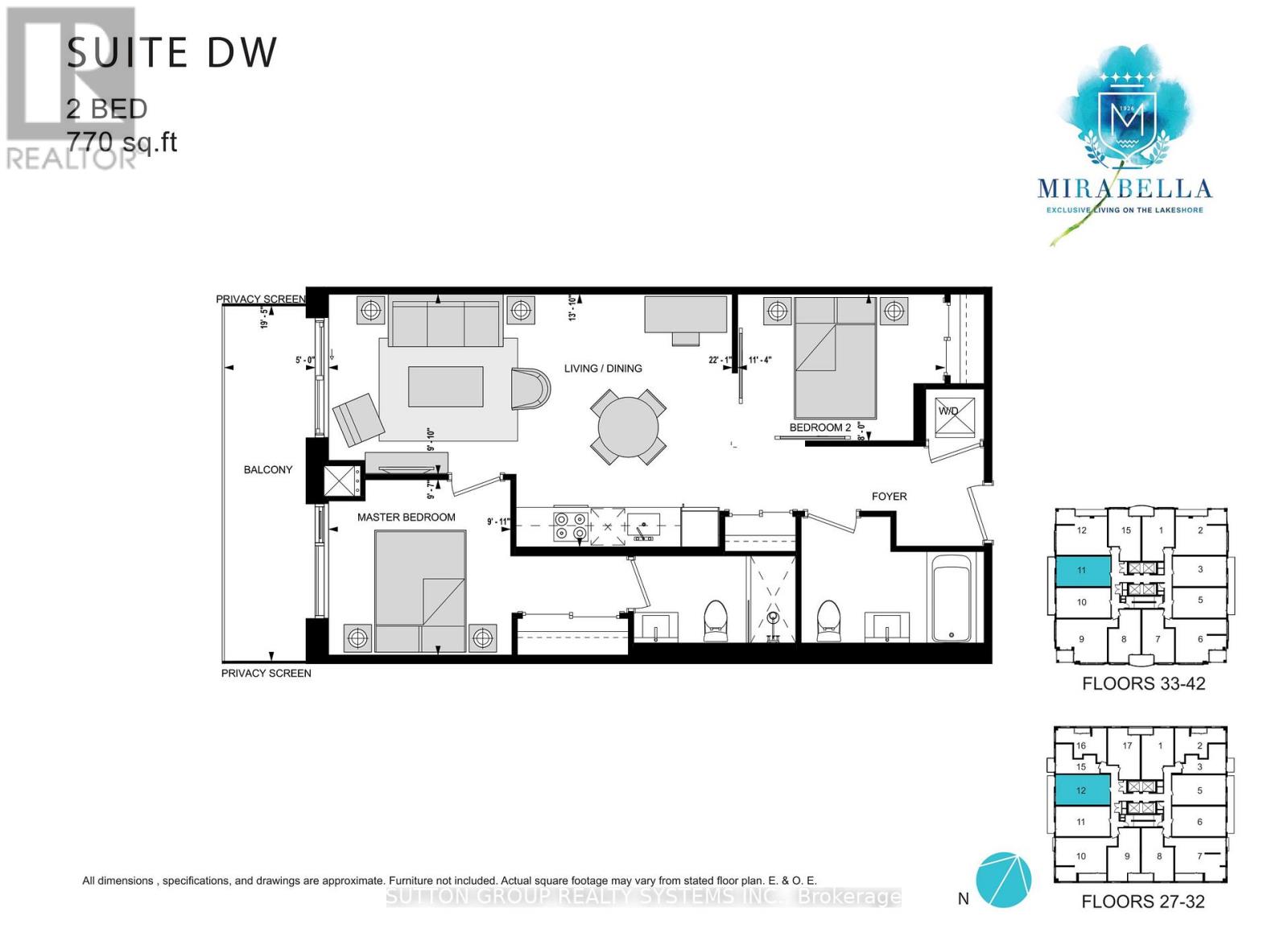1505 - 15 Glebe Street
Cambridge, Ontario
Welcome to the Gaslight District in historic downtown Galt - one of Cambridge's most sought-after communities, known for its vibrant atmosphere, dining, entertainment, and year-round events. This spacious 1-bedroom suite offers 804 sq. ft. of total living space (676 sq. ft. interior + 128 sq. ft. balcony) with 9' ceilings, a bright open-concept layout, and floor-to-ceiling windows showcasing beautiful views of the Grand River and downtown Galt.Enjoy two private balconies, accessible from both the living room and bedroom - the perfect place to unwind and take in the views. The modern kitchen features quartz countertops, quality cabinetry, a ceramic tile backsplash, an undermount sink, and stainless steel appliances, seamlessly connecting to the open living space. Additional highlights include in-suite laundry, a walk-in closet, and 1 underground parking space. Residents enjoy access to an impressive collection of amenities, including a fully equipped fitness centre, yoga studio, games room, resident lounge/party space, private meeting/work rooms, and a spacious outdoor terrace with pergolas, fire pits, BBQs, and lounge seating overlooking Gaslight Square. Steps to restaurants, cafés, entertainment, boutique shops, public transit, and scenic river trails. Some photos virtually staged. Short-term lease may be considered. (id:61852)
Cityscape Real Estate Ltd.
102 The Country Way
Kitchener, Ontario
Welcome To 102 The Country Way! This Beautifully Updated Semi-Detached Home In The Desirable Country Hills West Neighbourhood Offers The Perfect Blend Of Modern Style And Smart Investment Potential. With Over $30,000 In Renovations Done In 2024, The Home Features A Total Finished Space Of Approximately 1500 Sqft With Durable New Vinyl Flooring, Fresh Baseboards, And Smooth Ceilings Throughout (No Popcorn Here!). The Heart Of The Main Floor Is The Stunning Renovated Kitchen Boasting Brand-New Appliances, Complemented By A Stylishly Updated 2-Piece Powder Room. Mechanically Worry-Free With A New Furnace And AC Installed In 2024. Upstairs Offers Three Spacious Bedrooms And Renovated 4-Piece Semi-Ensuite Bathroom. Situated On A Generous Lot, The Property Includes A Fully-Fenced Backyard And Ample Parking For Three Vehicles, Including A Convenient Carport. Investor & Mortgage Helper Opportunity: The Finished Lower Offers Potential For In-Law Suite Or Income With Its Own Separate Laundry Access Plus Side Parking With Rear Lower Level Entry. Located In A Mature, Family-Oriented Community, You Are Walking Distance To The Trails At Steckle Woods And Amenities At Mclennan Park. Top-Rated Schools Like Glencairn PS And St. Mary's SS Are Nearby, With Shopping At Forest Glen Plaza Just Around The Corner. Commuters Will Appreciate The Quick Access To Hwy 7/8 Via Homer Watson Blvd. Don't Miss This Turn-Key Gem! (id:61852)
Exp Realty
74 Hall Avenue
Guelph, Ontario
Welcome to 74 Hall Ave, A Rarely Available Gorgeous, Tastefully Updated Bright a beautifullydesigned 4-bedroom, 4-washroom home perfect for families. This spacious property features separatefamily and living rooms, offering plenty of room for relaxation and entertaining. The finishedbasement includes a 2+1 bedroom layout, and all rooms throughout the home are generously sized,providing exceptional comfort and versatility. Thoughtfully designed with functionality and style inmind, this home is perfect for modern living. Don't miss this incredible opportunity to own astandout property in a prime location! (id:61852)
Homelife District Realty
3 - 45 Bond Street
Kitchener, Ontario
Charming self-contained Additional Dwelling Unit at 45 Bond St, Kitchener! This separate 1-bedroom, 1-bathroom suite is perfectly designed for a single professional, couple, or student, featuring a private entrance, bright open-concept kitchen and living room, in-suite washer and dryer, and fresh updates throughout for a cozy, move-in-ready vibe. This unit comes equipped with the furniture shown in photos, bed, pots/pans, cutlery, etc. Street parking only, utilities extra. Located in a quiet, convenient central neighbourhood close to amenities, & available now! Serious inquiries only. (id:61852)
Royal LePage Real Estate Associates
32 Weir Street
Cambridge, Ontario
AN EXCEPTIONAL DEAL IN HESPELER,CAMBRIDGE!!!! Absolutely Gorgeous Large Home on a 50' Lot With Close to 4000 Sq Ft of Finished Space Including a Fully Legal Basement Apartment With Separate Walk Up Entrance 2 Bedroom & 2 Washrooms. Ideal For Large Families With Rental Income to Supplement the Mortgage Payment. Features 6 Bedrooms + Main Floor Den/ Office & 5 Washrooms. Parking For 6 Cars 2 in the GArage & 4 On the Driveway. Featuring a Gorgeous Porch & Double Door Entry to The Open Foyer. Main Floor With 9' Ceilings. Open Concept Living & Dining Room. A Bedroom Size Den/ Office. Larger Family Room With Built Inn Cabinets & Gas Fireplace Open to a LArge Breakfast Area With Chef's Desk & a LArge Kitchen with a Huge Walk In Pantry. Sliders to a Fully Fenced Wide Backyard. Door From Garage To The Inside. Hardwood Flooring & Hardwood Staircase. 4 Large Bedrooms Upstairs & 2 Full Washrooms Including a Huge Ensuite Bath Oasis. Convenient Second Floor Laundry. Finished Hardwood Staircase to the Basement. Legal Basement Apartment With 2 Bedrooms & 2 Washrooms + Separate Laundry With a Kitchen. Great High Demand Millpond Location Close to Hwy 401, Transit, Guelph, Kitchener, Recreation, 3 PArks within the community & 2 Schools. Within Minutes from the Beautiful yet Quaint Downtown Hespeler on the River (id:61852)
Kingsway Real Estate
420 Orvis Crescent
Shelburne, Ontario
WONDERFUL HOME IN GREAT OPEN AREA. MOVE IN READY WITH VERY NICE LAYOUT. NEAT KITCHEN AREA FLOWS INTO LIVING AND DINING. WALKOUT FROM MAIN AREA TO DECK AND PRIVATE BACKYARD AND GREENSPACE. VERY PRIVATE WITH NO NEIGHBORS BEHIND. 3 LARGE BEDROOMS AND 3 WASHROOMS. FULLY FINISHED BASEMENT INCLUDES VERY NICE REC AREA AND AN ADDITIONAL 3 PEICE WASHROOM. WALKING DISTANCE TO MANY GREAT SCHOOLS , RECREATION FACILITIES AND PARKS! (id:61852)
One Percent Realty Ltd.
8 Trillium Court
Guelph, Ontario
STUNNING EXECUTIVE BUNGALOW IN A QUIET CUL-DE-SAC LOCATED IN MUCH SOUGHT AFTER KORTRIGHT HILLS SECTION. WONDERFUL COURT. HOMES ON THIS STREET DO NOT COME UP FOR SALE OFTEN! TASTEFULLY DECORATED, HARDWOOD FLOORS IN MOST OF MAIN, DREAM KICTHEN , HIGH CEILINGS, BEAUTIFULLY DECORATED ROOMS, WALK OUT FROM KITCHEN/DINING AREA TO BACK DECK. FULLY FINISHED BASEMENT IS PERFECT FOR IN-LAW WITH AN ADDITIONAL BEDROOM SPACE AND LARGE OFFICE PLUS A MASSAVE LIVING AREA , A 3 PEICE WASHROOM AND A WALK OUT TO PATIO. NO NEIGHBORS GREENSPACE IN BACK AREA GIVES PRIVACY AND SERENITY. FANTASTIC MUCH SOUGHT AFTER AREA CLOSE TO MANY SCHOOLS , SHOPPING AND ENTERTAINMENT (id:61852)
One Percent Realty Ltd.
3505 Hwy 56 Road
Hamilton, Ontario
Beautifully renovated family home with income potential! This spacious, move-in-ready home features 3 large upstairs bedrooms each with its own private en suite perfect for growing families who value comfort and privacy. The bright, open-concept kitchen with walk-out to the patio flows into the dining and family areas, creating the ideal space for family meals and gatherings. Freshly painted with gleaming hardwood floors throughout. Roof replaced in 2022.Enjoy the outdoors in a fully fenced and gated yard, complete with a large deck and lawn sprinkler system great for kids and pets. Cistern, septic, and water filtration systems in place for added peace of mind.The finished basement with separate entrance offers 2 additional bedrooms, 2 full bathrooms, a full kitchen with dishwasher, family room, laundry, and ample storage for extra income, or perfect for extended family or in-law suite. Located just steps from parks, schools, and everyday amenities this is the perfect home for family living with bonus rental income! (id:61852)
RE/MAX Real Estate Centre Inc.
91 East 44th Street
Hamilton, Ontario
Welcome to 91 East 44th Street - Your Perfect Opportunity in Hampton Heights! Discover this charming and versatile home nestled in the highly sought-after Hampton Heights community of Hamilton. Featuring 2 bright bedrooms on the main floor and a fully legal basement apartment with 4 additional bedrooms, this property offers exceptional flexibility for families, multi-generational living, or savvy investors seeking rental income. Step outside to your private backyard oasis, complete with an above-ground pool - perfect for summer gatherings and relaxation. The spacious driveway accommodates up to 3 vehicles, adding everyday convenience. With 2 full bathrooms, a versatile layout, this home truly checks every box. Ideally located close to top-rated schools, parks, grocery stores, and public transit, 91 East 44th St places you right where you want to be - in a welcoming, family-friendly neighborhood. Don't miss your chance to own this exceptional property that blends comfort, functionality, and investment potential all in one. (id:61852)
RE/MAX Real Estate Centre Inc.
141 Springside Crescent
Blue Mountains, Ontario
Yearly rental -- Available as of April 1st , 2026. Yearly Rental- $7500+ Utilities . Luxury Blue Mountain Villa Experience luxury mountain living in this fully furnished 6-bedroom, 5-bath villa just steps from Blue Mountain Village. Offering over 4,000 sq. ft. of elegant space plus a furnished lower level, this home combines chalet charm with modern sophistication. Enjoy a chef's kitchen with Sub-Zero and WOLF appliances, a grand lodge-style great room with fireplace, and an entertainer's theatre and games room. A serene yoga/library retreat provides a quiet escape after a day on the slopes. Outdoors, relax on the mountain-view loggia, with a double garage, parking for 6, and EV charger for convenience. Located steps from BMVA shuttle access and close to skiing, trails, Scandinave Spa, and summer beaches - ideal for all-season enjoyment. Available April 1st, 2026 - $10,000/month (seasonal rental). Please call Bhupender Taneja @647.712.4383 or email offers to info@upshiftrealty.com (id:61852)
Upshift Realty Inc.
84 Emerald Coast Trail
Brampton, Ontario
An absolutely stunning semi-detached home featuring a grand double-door entry and a spacious foyer. Enjoy a combined living and dining area alongside an upgraded kitchen with a modern backsplash and granite countertops. The main floor boasts hardwood flooring complemented by a matching staircase with upgraded iron pickets. The second floor offers four generously sized bedrooms, including a master bedroom with a 4-pieceensuite. Conveniently located near the GO Station, this home is filled with natural light. Don't miss out on this incredible opportunity! (id:61852)
RE/MAX Your Community Realty
90 Flamborough Drive E
Toronto, Ontario
Welcome to 90 Flamborough - a spacious and rare 3+2 bedroom, 3-bath detached home on a large, elevated lot with over $100K of renovations. Featuring a bright open-concept main floor, generous living and dining areas, and a large kitchen with plenty of storage. The finished basement with a completely separate entrance offers a full in-law suite with two bedrooms, a kitchen area, and a full bath - perfect for extended family or rental income. Enjoy a private, high-backyard setting ideal for entertaining or gardening. Located in a family-friendly neighborhood close to schools, parks, shopping, transit & the new LRT. (id:61852)
RE/MAX Excel Realty Ltd.
Ph02 - 3240 William Coltson Avenue
Oakville, Ontario
Luxurious Brand-New Corner Pent House Unit Filled with Natural Light! Stunning 2-bedroom, 2-washroom corner suite with south and west exposure, offering exceptional sunlight throughout the day. This fully upgraded unit features a modern open-concept layout and an upgraded kitchen with additional storage and quartz countertops.Enjoy a private balcony, ensuite laundry, and EV parking. Residents have access to premium amenities including a co-working space, rooftop terrace, fitness centre, yoga/movement studio, media lounge, pet wash station, and indoor bicycle storage. Prime location close to shopping plazas, public transit, Sheridan College, hospital, GO Station, and major highways. Taxes not yet assessed (id:61852)
Save Max 365 Realty
1808 - 5250 Lakeshore Road
Burlington, Ontario
Welcome to a beautifully maintained mature lifestyle residence offering comfort, convenience, and a true sense of community. This well-run building is known for its peaceful atmosphere, lush landscaped gardens, and stunning lake views that create a calm, resort-like setting to enjoy every day. Recently refreshed hallways and common areas (2023) add a modern touch while preserving the building's timeless appeal. Conveniently located on a bus route, with a grocery store, coffee shop, and pharmacy just across the street, everyday essentials are always within easy reach. The thoughtfully designed suite features two generous bedrooms, a bright living room, dedicated dining area, and kitchen with high ceilings that enhance the open, airy feel. A rare and highly sought-after feature is in-unit laundry, adding everyday convenience rarely found in similar buildings. The lease includes heat, electricity, and water, offering predictable monthly expenses, along with an included parking space for added ease. Residents enjoy a strong sense of community with excellent on-site amenities, including a party room with kitchen for gatherings, a games room with pool table, ping pong, and darts, a workshop, sauna, and a community BBQ area perfect for warmer months. Ideal for downsizers or those seeking a quieter, low-maintenance lifestyle in a welcoming, established community by the lake-this is relaxed living at its best. (id:61852)
Royal LePage Burloak Real Estate Services
402 - 3555 Derry Road E
Mississauga, Ontario
Bright and spacious 3-bedroom and 2 washroom condo in a well-managed building, offering exceptional value and convenience in the heart of Malton. This functional layout features a large open-concept living and dining area with walk-out to a private balcony.Full kitchen upgrades with new appliances done in 2020, New washer (2024), Updated kitchen with ample cabinet space, generous bedrooms with double closets, and a clean, well-maintained interior ideal for first-time buyers, downsizers, or investors.Maintenance fee includes heat, hydro, water, internet, cable TV, and building insurance-an unbeatable all-inclusive package. Building amenities include an outdoor pool, gym, party room, visitor parking, and on-site security. Steps to transit, schools, parks, shopping, Westwood Mall, and easy access to Hwy 427, 401, and Pearson Airport.A comfortable, move-in-ready home in a prime location with everything you need at your doorstep. (id:61852)
Estate #1 Realty Services Inc.
Bsmt - 492 Downes Jackson Heights
Milton, Ontario
Welcome to this bright and newly finished, fully furnished 2-bedroom, 1-bathroom basement apartment with a private entrance, located in a highly desirable Milton neighborhood. This well-appointed unit features large windows that fill the space with natural light, a spacious living area overlooking a peaceful backyard, and one dedicated parking space. Thoughtfully designed for comfort and functionality, the home comes fully furnished-just move in and start living, making it ideal for professionals, students, or small families. Conveniently located near parks, a nearby plaza, Milton Hospital, top-rated schools, and the public library, with easy access to Milton GO Station (approximately 10 minutes away) and Toronto Premium Outlets. Outdoor and fitness enthusiasts will appreciate the close proximity to Kelso Conservation Area and the Mattamy National CyclingCentre, while students will benefit from being just minutes from the upcoming Wilfrid Laurier University campus. A fantastic opportunity to enjoy comfortable, worry-free living in a quiet and well-connected community - a must-see! (id:61852)
Royal LePage Real Estate Services Ltd.
3319 Mikalda Road
Burlington, Ontario
Bright, spacious, thoughtfully designed and professionally cleaned! This 3 bedroom, 3 washroom townhome is available to move in immediately in Burlington's highly sought after Alton Village community. The main floor offers an open concept layout with updated flooring, a generous living and dining area, and a well appointed kitchen that opens to a fully fenced backyard, ideal for entertaining, family gatherings, or providing a safe space for children. Upstairs, the primary suite features a walk-in closet and 4-piece ensuite, while two additional bedrooms offer plenty of versatility for a growing family, guests, or a home office. A convenient main floor powder room, direct garage access, and an unfinished basement with laundry and ample storage enhance everyday functionality. Situated in a family-friendly location, the home is just minutes from schools, parks, shopping, and major highways. Combining comfort, lifestyle, and convenience. This is a perfect opportunity to enjoy an elevated rental experience in one of Burlington's most desirable neighbourhoods. (id:61852)
Homelife/miracle Realty Ltd
306 - 25 Neighbourhood Lane
Toronto, Ontario
Welcome to Backyard Boutique Condos, where prime location meets modern luxury. This bright and spacious 2+1 bedroom, 2 bathroom condo is designed for contemporary living and offers convenience for commuters, families, and investors alike. Enjoy nearby dining at popular spots like Joeys, The Key, Cactus Club Cafe, and Toms Ice Cream. The unit features a bright, open-concept layout with laminate flooring, stainless steel appliances (fridge, dishwasher, washer/dryer), quartz countertops and a ceramic tile backsplash. With 9-foot ceilings, one parking spot, and a locker, this condo is perfect for first-time buyers or investors. Building amenities include an indoor gym, guest suite, party room with kitchenette, fireplace lounge, meeting/dining room, pet grooming room, childrens play centre, and an outdoor patio with BBQ area. A 1-acre park with a playground and splash pad adds to the family-friendly appeal. (id:61852)
RE/MAX West Realty Inc.
Upper - 16 Cottontail Road
Brampton, Ontario
Premium pie-shaped ravine lot with no neighbours behind. Brick & stone Royal Park home offering the main and second floors only. Bright, open layout with sun-filled windows and 9' ceilings. Located on a quiet street close to top schools, woodlands, ponds, and nature trails. Tenant to pay 70% of utilities. Fully Furnished with all the furniture included as seen in the pictures. Garage not included. (id:61852)
Century 21 Property Zone Realty Inc.
1340 Whitewater Lane
Mississauga, Ontario
1340 WhiteWater Lane | Built by Mattamy Homes Step into a lifestyle of prestige and comfort in this stunning detached residence, masterfully crafted by the renowned Mattamy Homes. Nestled on one of East Credit's most sought-after streets, this home perfectly balances executive elegance with warm, functional living. Sophisticated Interior Design Grand Open-Concept: A light-filled layout featuring soaring windows and a seamless flow, perfect for both high-end entertaining and intimate family nights. Chef's Dream: A spacious kitchen with premium finishes and a breakfast area that overlooks your private backyard retreat. Upper-Level Sanctuary: Four generously sized bedrooms, including a primary suite designed as a true escape with a spa-inspired ensuite and ample walk-in closet space. Modern Essentials: Thoughtfully maintained with upgraded mechanicals (Furnace 2015, AC 2017, Roof 2020) and a massive basement offering endless potential for a home gym or cinema. An Outdoor Oasis Resort Living: Dive into your private inground swimming pool, surrounded by professional landscaping and outdoor pot lights for evening ambiance. Nature at Your Door: Backing directly onto the lush Bidwell Trail, providing rare privacy and immediate access to scenic walking paths. Top-Tier Education Catchment Give your children the best start with access to highly-rated local schools: Sherwood Mills Public School (Elementary) Fallingbrook Middle School (Middle) Rick Hansen Secondary School (High School) Our Lady of Good Voyage (Catholic Elementary) St. Joseph / St. Marcellinus (Catholic Secondary)The East Credit Advantage Located just minutes from Heartland Town Centre, these top schools, and the 401, you are perfectly positioned to enjoy the best of Mississauga. 1340 White Water Lane isn't just a house it's the goal you've been working toward. (id:61852)
Royal LePage Flower City Realty
195 Berry Road
Toronto, Ontario
Stunning modern bungalow nestled on a premium 50 x 100ft corner lot in the coveted Sunnylea neighbourhood. Fully renovated and meticulously maintained 2+1 bedroom home with high end finishes. This sun-filled open concept floor plan is perfect for entertaining! Gourmet custom kitchen boasts an oversized breakfast island, quartz countertops, farmhouse style sink and stainless steel appliances including a Wolf gas stove. Spacious primary bedroom can accommodate a king size bed. Other notable features include two spa inspired bathrooms, luxury vinyl wood flooring throughout and fabulous laundry room with plenty of storage. Fully fenced private backyard has a new deck and interlocking. Close to excellent schools, shopping, transit, Lake Ontario and downtown Toronto. Welcome Home! (id:61852)
RE/MAX West Realty Inc.
Bsmt - 1325 Ashwood Terrace
Oakville, Ontario
FURNISHED & ALL UTILITIES INCLUDED. Spacious 1-bedroom basement suite located in a quiet, desirable Oakville neighbourhood. Features a large living area, private kitchenette (no oven or stove), shared laundry, and shared entrance. Access to the main-floor kitchen may be available. Available for working professional/student seeking a clean and peaceful living environment. Conveniently located with quick access to major highways, GO Transit, hospitals, parks, shopping, and nearby post-secondary institutions. Street parking available. (id:61852)
RE/MAX Metropolis Realty
416 - 15 Skyridge Drive S
Brampton, Ontario
Welcome to this brand new beautifully appointed and thoughtfully designed 2 bedroom, 2 bathroom, corner unit offering 732 sq. ft. of interior space plus 282 sq. ft. covered wrap around balcony with north/west exposure. Step inside to find 9-foot high ceilings, laminated flooring throughout, and a seamless open concept layout that feels bright, modern, and effortlessly functional. The kitchen features sleek cabinetry, quartz countertops, and integrated appliances, creating a stylish yet practical space to cook, dine, and entertain. The primary bedroom and 2nd bedroom are filled with natural light and offers a peaceful retreat. With two full bathrooms, you'll enjoy both comfort and convenience every day. Modern design, sunlit space, and refined comfort- this is elevated leasing at CityPointe Heights. Included in the lease is a underground parking spot and storage locker. Close to great shopping, restaurants, cafes, schools, and places of worship. Easy access to major roadways: Queen St / Highway 7, Hwy 50, Hwy 427, Hwy 407 and in close proximity to GO Station and Pearson Airport. (id:61852)
Intercity Realty Inc.
2812 - 1926 Lakeshore Boulevard
Toronto, Ontario
Welcome to Mirabella Condominiums at 1926 Lake Shore Blvd W. This elegant 2 bedroom, 2 bathroom suite offers a rare dual exposure with views of Lake Ontario on one side and High Park on the other. Floor-to-ceiling windows and 9ft smooth ceilings fill the space with natural light, while wide-plank flooring and refined finishes create a modern, upscale living environment. The open-concept kitchen features quartz countertops, stainless steel appliances, and sleek contemporary design. A large private balcony extends the living space, ideal for enjoying both lake and park views. Thoughtful layout with excellent bedroom separation, two full bathrooms, and in-suite laundry. Ideally located along the waterfront with immediate access to trails, parks, transit, and minutes to downtown. A sophisticated residence offering comfort, privacy, and exceptional surroundings. Why This Unit is Special: Rare lake + park dual exposure; Large balcony with open, unobstructed views; quiet, private layout ideal for professionals; High-end finishes throughout; direct access to waterfront trails & high park; New luxury building with premium amenities. (id:61852)
Sutton Group Realty Systems Inc.
