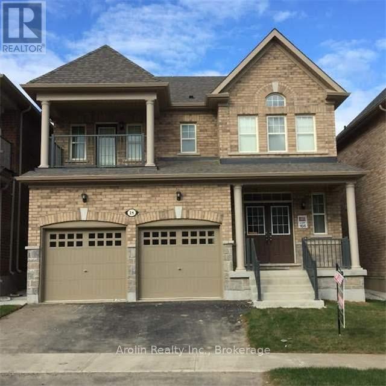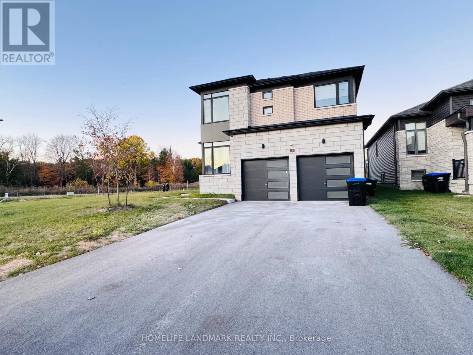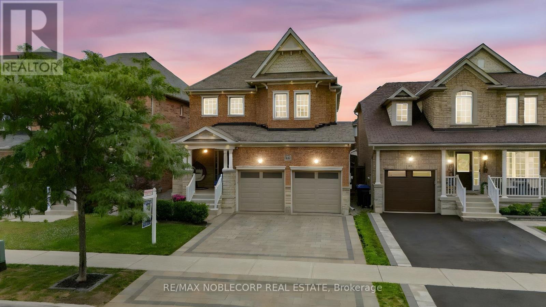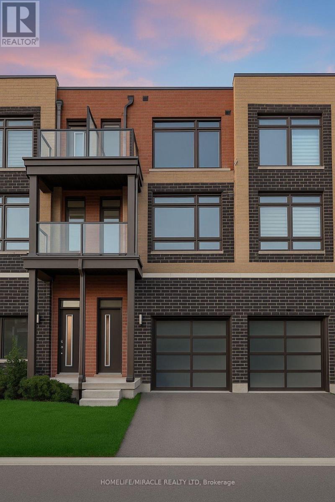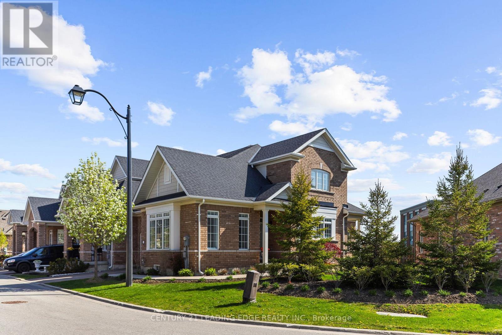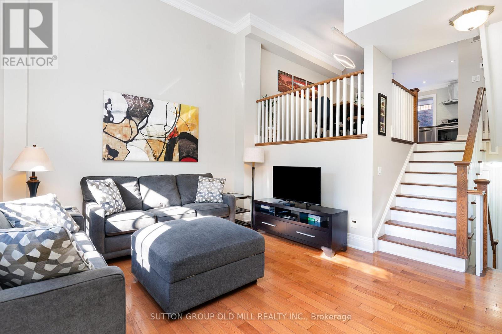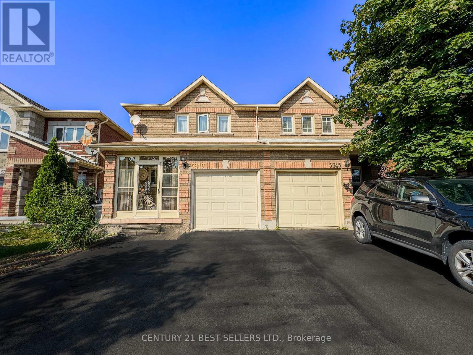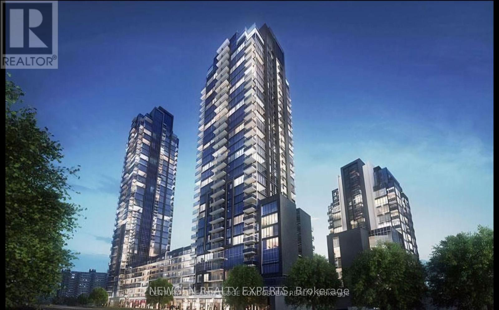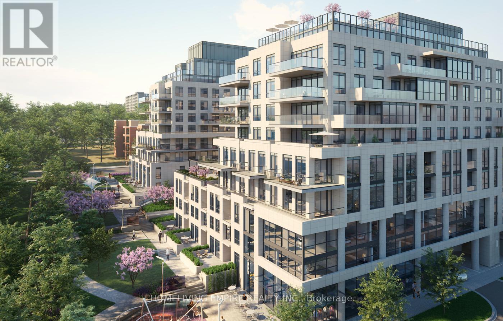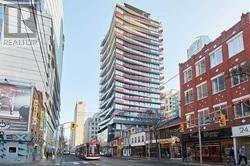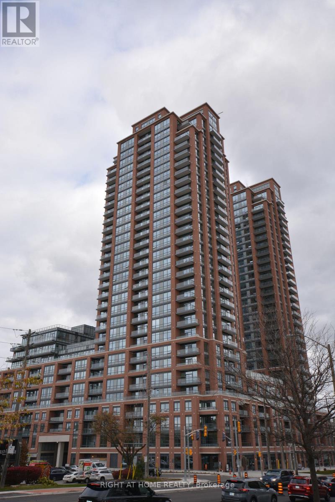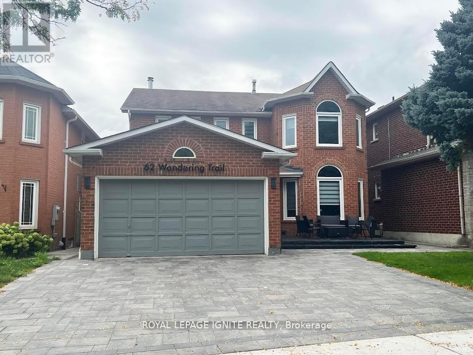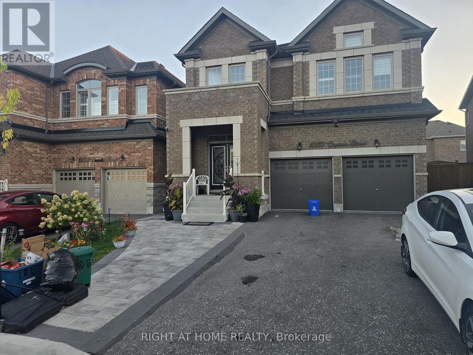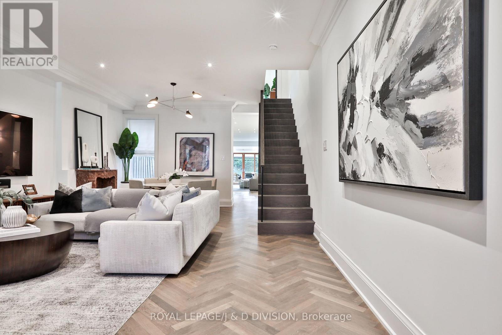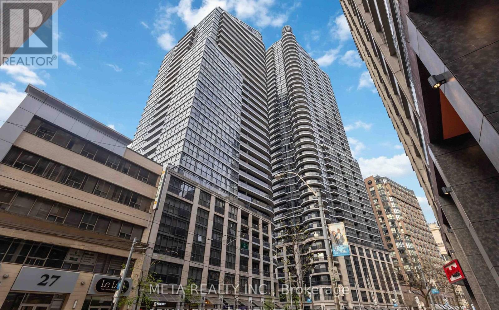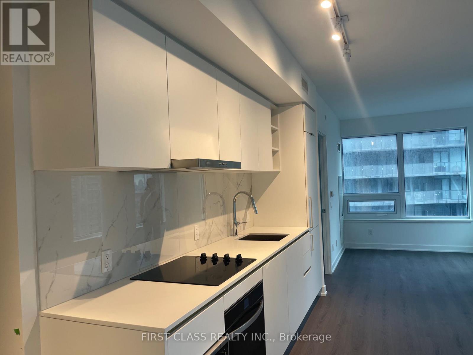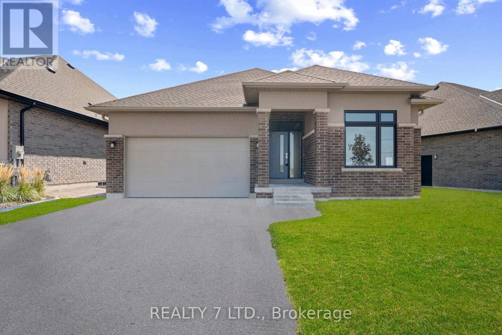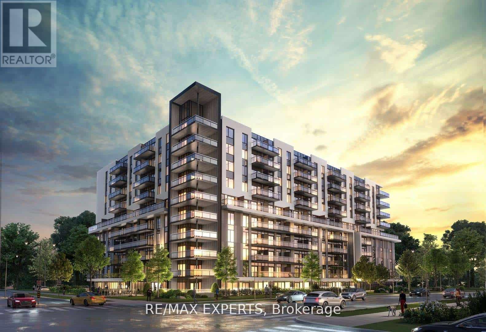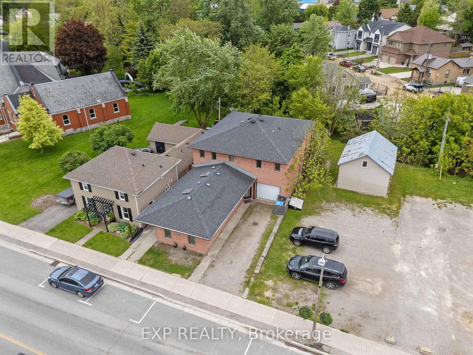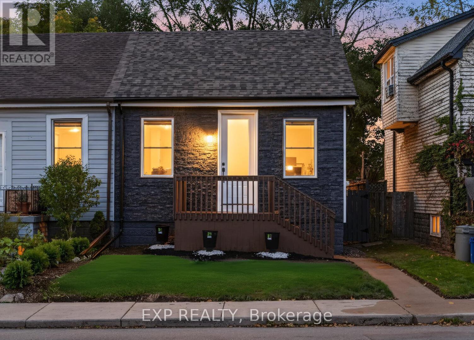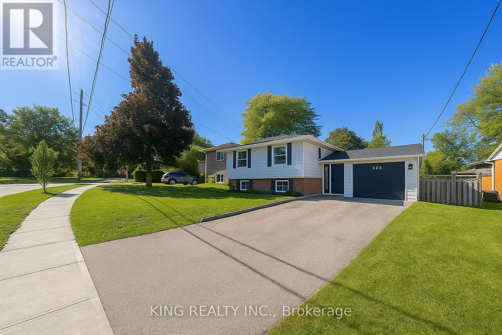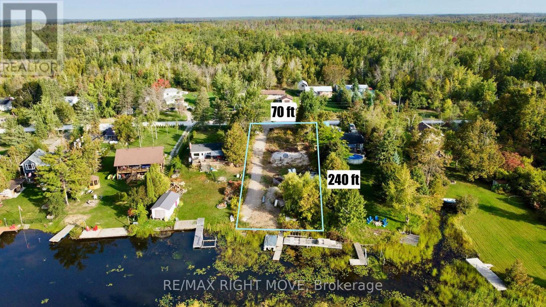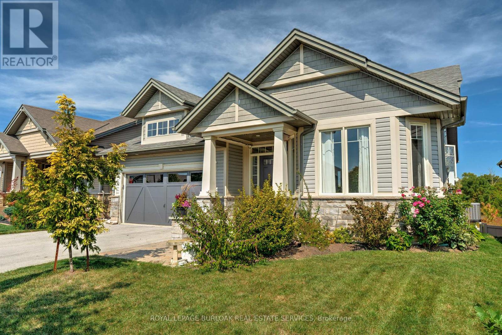18 Gastonia Road
Brampton, Ontario
4 Bedroom + 3 Full Washrooms Detached House. Finished To Perfection W/Attention To Every Detail!! Impressive 9Ft Ceiling On Main Floor!! Double Door Entry, Hardwood Floor No Carpets. 3 Full Bathrooms On Second Floor. All Bedrooms Attached To Washrooms. Tenant To Pay 70% Utilities. (id:61852)
Arolin Realty Inc.
Basement - 1 Tran Street
Wasaga Beach, Ontario
Beautiful and spacious 1-bedroom basement apartment located in a quiet neighbourhood of Wasaga Beach. This bright unit offers a separate entrance through the garage, ensuring privacy and convenience. Featuring a full kitchen, one full bathroom, and a comfortable living room, this suite is ideal for a single professional or couple. Enjoy two parking spaces and a well-maintained environment close to local amenities, shopping, and the beach. 1 Bedroom 1 Kitchen 1 Full Bathroom Separate Entrance 2 Parking Spaces Available Convenient Location (id:61852)
Homelife Landmark Realty Inc.
158 Downy Emerald Drive
Bradford West Gwillimbury, Ontario
Stunning detached 2-story home in the heart of Bradford! Summer has come to an end, but sun and fun is still shining, and it will last all year long at this beautifully landscaped property featuring a rare-to-find luxurious FIVE feet deep Semi-Inground swim spa!! Ideal for entertaining, relaxing, and retreating throughout all four seasons. This incredible turnkey property boasts over $200K in upgrades, including hardwood flooring, pot lights throughout, an upgraded kitchen with premium appliances, and a fully finished basement with a second kitchen perfect for extended family or rental potential. Walking distance to all amenities- shops, schools, parks, and transit. Don't miss your chance to own this exceptional home (id:61852)
RE/MAX Noblecorp Real Estate
234 Dalhousie Street
Vaughan, Ontario
Luxury Freehold Townhouse! Welcome to this beautifully upgraded 3 Bedroom + Den, 2 Full Bathroom home featuring a finished walkout basement ideal for an exercise room or media room. Located in the heart of the GTA, this modern townhouse combines elegance with everyday convenience. Highlights: Prime location with easy access to major highways Steps to subway, train, and bus routes Surrounded by top-rated schools, shopping, and entertainment Bright, open-concept layout with premium finishes. .Enjoy the perfect blend of luxury, lifestyle, and location truly a home that has it all! POTL Fees only $156/month (id:61852)
Homelife/miracle Realty Ltd
35 Lobelia Street
Brampton, Ontario
Unbeatable Value, Priced To Sell! This rare 1850+ sqft end-unit townhouse on a large pie-shaped lot is nestled in the exclusive Rosedale Village gated community. Enjoy spacious bedrooms and 3 baths, with a beautifully designed main floor primary bedroom including large walk-in closet and ensuite bath. The second floor features a large second bedroom and a separate large den. This versatile den offers ample space for many uses such as a guest room. The home also includes a fabulous second-floor loft area perfect for relaxation or entertainment. Upgraded kitchen with ample pantry space, hardwood floors, california shutters, and 9' ceilings throughout. An extraordinary opportunity in the GTA, this community redefines easy living with a premium clubhouse offering a private 9-hole golf course, indoor pool, sauna, gym, lounge, auditorium, tennis, and bocce, complemented by concierge service and 24/7 security. A low monthly fee ensures a maintenance-free lifestyle, including snow removal, salting, grass cutting, garden care, and irrigation. Enjoy unparalleled peace and leisure in a thoughtfully designed neighbourhood. (id:61852)
Century 21 Leading Edge Realty Inc.
4 Hunter Avenue
Toronto, Ontario
Discover Exceptional Urban Living at 4 Hunter Avenue. Set moments from parks, schools, shops, and convenient TTC transit, 4 Hunter Avenue is a custom-built, freehold townhome that offers a rare combination of space, style, and modern comfort. This three-bedroom, three-bathroom residence showcases soaring 13-foot ceilings, rich hardwood floors, and an updated kitchen with stone countertops an inviting setting for both everyday living and elegant entertaining. The thoughtfully designed layout features generously sized bedrooms, a finished lower level, and an expansive rooftop deck that provides a private outdoor retreat with ample room for dining, lounging, or soaking up the sun. Extensive built-in storage throughout the home ensures a clutter-free, organized lifestyle ideal for modern urban living. Perfectly situated just minutes from Fairbank Memorial Park, The Allen Expressway, and Highway 401, this home offers seamless access to all corners of the city. With the upcoming Eglinton Crosstown LRT poised to enhance connectivity and elevate neighborhood value, 4 Hunter Avenue is positioned for both convenience and long-term growth. Whether commuting downtown just a 15-minute drive or quick TTC ride or enjoying the vibrant community amenities nearby, this impressive property delivers the very best of Toronto living. (id:61852)
Sutton Group Old Mill Realty Inc.
5347 Red Brush Drive
Mississauga, Ontario
Charming Mississauga Semi-Detached Your Perfect Starter Home and great bones for renovators! Welcome to this delightful 3 bedroom semi-detached home, ideally situated in a highly sought-after Mississauga neighborhood! Perfect for first-time buyers, this property offers incredible convenience and the exciting opportunity to personalize your living space. Location is everything, and this home delivers! Enjoy the ease of access to top-rated schools, diverse shopping options, reliable transit, Hwy Access and beautiful parks all just moments from your doorstep. Fully fenced backyard provides a private oasis for outdoor enjoyment and entertaining. Plus, the unfinished basement presents a blank canvas, ready for your creative vision to design the ultimate recreation room, home office, or additional living space to suit your needs. Don't miss this fantastic opportunity to own a piece of Mississauga and establish roots in a truly convenient and family-friendly community. Schedule your showing today and make an offer! (id:61852)
Century 21 Best Sellers Ltd.
325 - 20 Meadowglen Place
Toronto, Ontario
Welcome to Meadowglen Place, a delightful 1-bedroom, 1-bathroom residence with a very functional layout. Nestled in a prime location, this Condo offers a perfect blend of comfort, style, and functionality. The condo offers it's residents amenities such as a Gym / Exercise Room, Pool, Rooftop Decks and so much more. Be the first to live in this untouched condo. (id:61852)
Century 21 Leading Edge Condosdeal Realty
Century 21 Leading Edge Realty Inc.
221 - 505 Glencairn Avenue
Toronto, Ontario
Luxurious Oversized 2 Bedroom + Den Condominium with Clear South Views and the Balcony on the South Side of the Building. The Bedrooms are Oversized to Aaccommodate Two large beds and One includes a walk-in closet Plus The Spacious Den Can be Used as An Office Size Can fit a queen size. Features & Upgrades include: Miele Kitchen Appliances, Engineered Wood Flooring, Upgraded Cabinets with Integrated Paneling on appliances, Marble tile floor & wall tile in bathrooms, Heated Bathroom Floors, Gas Outlet on balcony, Kitchen Island, Under Cabinet Lighting, and much more. Intimate and impressive. Embrace a unique expression of upscale living in a coveted neighbourhood that celebrates the warm embrace of community. A home and lifestyle defined by distinction. Welcome to Glenhill Condominiums, a limited collection of lavish residences, custom-designed to meet the elite needs of only the most discerning clientele located in Toronto's storied Bathurst & Glencairn neighbourhood. Rich in history and celebrated culture, come home to a tight-knit community that welcomes convenience with cachet. Wander the serene streets of Glen Park where lush nature and parkland coalesce with urban amenities to complement your lifestyle. Discover a wonderful selection of shops, restaurants, cafes and personal services, as well as top-rated schools, recreational and cultural venues. *Unfurnished. Digital Staging Used. (id:61852)
Homeliving Empire Realty Inc.
811 - 215 Queen Street W
Toronto, Ontario
furnished!!! Luxurious Efficient Smarthouse Condo * South East Corner * Steps To Subway Entrance, City Hall, Hospitals, Eaton Centre, Path System, Restaurants & Cafes, Financial District & Entertainment District * 100 Walk Score * On Vibrant Queen Street In The Heart Of Downtown Toronto *; (id:61852)
Homelife Landmark Realty Inc.
2508 - 3260 Sheppard Avenue E
Toronto, Ontario
Welcome to this brand new, never-lived-in suite built by Pinnacle-a perfect blend of modern design and urban convenience. Enjoy en-suite laundry and Rogers high-speed Internet included in the rent. Located in a prime area with easy access to Hwy 401 and Hwy 404, and just minutes from Fairview Mall, Scarborough Town Centre, and Don Mills Subway Station. TTC stops right at your doorstep, making commuting effortless. Take in the stunning Toronto skyline views from your private balcony. Residents will also enjoy an impressive range of building amenities, including:24-hour concierge, State-of-the-art gym, Yoga room, Kids' play area, Outdoor swimming pool and hot tub, Expansive outdoor terrace with BBQ area, Elegant party room. This is your chance to live in a luxurious, newly built community with everything you need right at your fingertips. Tenant pays Hydro (id:61852)
Right At Home Realty
Basement - 62 Wandering Trail
Toronto, Ontario
A Rare Find In The Highly Sought-After Rouge Neighborhood! This Stunning, Sun-Filled Home Features An Open-Concept Design Perfect For Modern Living. Nestled In A Family-Friendly Community, You're Just Minutes From Public Transit, Hwy 401, Top Schools, UofT, Centennial College, Malvern Town Centre, And Lush Parks. Impeccably Cared For, This Home Is A True Gem. Act Fast Opportunities Like This Don't Last! One Parking Available! **EXTRAS** Fridge, Stove, Washer & Dryer. Tenant To Pay 40% Utilities & Tenant Insurance Prior To Commencement. (id:61852)
Royal LePage Ignite Realty
1053 Orenda Street
Pickering, Ontario
Welcome to this beautifully renovated, never-lived-in 2-bedroom, 1-bathroom home in the sought-after Seaton community, offering a fully separate unit designed with modern finishes, bright open spaces, and a functional layout that combines style and comfort, complete with convenient parking to make everyday living effortless. All in utilities included. (id:61852)
Right At Home Realty
707 - 181 Bedford Road
Toronto, Ontario
**Fully Furnished** Move in Ready. AYC Condos is Located where the Annex and Yorkville come together! Walk Score of 92, and a Transit Score of 93. A short walk away will lead residents to a plethora of Parks, Restaurants and Entertainment. This Building is very Accessible To The Downtown Core, Yet In A Quiet & Safe Neighbourhood, Steps From Yorkville And the Finest Restaurants And Shops In Toronto. Luxurious 3 Bedroom & 2 Bathroom Condo. 9 ft Floor To Ceiling Windows & Wrapped Around Balcony Provide Tons Of Natural Light & Breathtaking South East Views Of The City. Modern Integrated Kitchen With Breakfast Bar, Top Of The Line Appliances & Lots of Upgrades. Primary Bedroom With Ensuite & Walk-In Closet. High End Finishes Throughout. Parking and Locker are included. (id:61852)
RE/MAX Hallmark Realty Ltd.
69 Sullivan Street
Toronto, Ontario
This impeccably renovated 3-storey Victorian showcases exceptional quality & exquisite finishes throughout. The entry foyer opens to a stunning combined living & dining room flanked by 2 gorgeous fireplaces, nearly 10-foot soaring ceilings, herringbone hardwood floors & large windows.The gourmet Scavolini kitchen is the envy of amateur & professional chefs alike with generous Calcutta marble counter space, professional gas range, high end appliances & oversized pantry. The open concept family & breakfast rooms offer additional lounging, dining & work space with 2skylights & double sliding door walk-out to a tranquil City garden with ipe/teak deck & garage. The 2nd floor offers 2 spacious bedrooms one large enough to be the primary bedroom, renovated bathroom, open study area which could be a 4th bedroom & serene deck nestled in the tree tops. The beautifully reno'd Calcutta marble bathroom with soaker tub/shower, high-end fixtures & heated floors. The 3rd floor primary bedroom suite has a stunning 5-piece ensuite bath with separate water closet, large walk-in closet outfitted with Italian Poliform built-ins, sitting room, Juliette balcony & custom privacy door. The renovated lower level with media room, office or bedroom, another beautifully renovated 3-piece bathroom, laundry/utility room & abundant storage. There are 6 flat screen TV/Sonos systems throughout the home. This property offers an excellent investment opportunity & has generated over $550,000 in income over the past 6 years. Located in one of Toronto's most dynamic &culturally rich areas, steps from Queen West, Chinatown, Entertainment & Financial Districts & Kensington Market renowned for its eclectic mix of trendy boutiques, cafes, gourmet restaurants, vibrant nightlife, AGO, TTC, Grange Park, Ogden JR Public School and so much more. (id:61852)
Royal LePage/j & D Division
1311 - 25 Carlton Street
Toronto, Ontario
Welcome to The Met, a well-built condominium in the prime location of Younge & College! This east-facing 1 bedroom 1 bathroom unit offers smart, functional living with no wasted space and a large private balcony included. Freshly painted and featuring luxury hardwood flooring, this bright and airy unit boasts floor-to-ceiling windows that flood the space with natural light. The open-concept kitchen is equipped with stainless steel appliances, a center island, and modern finishes throughout. This home features a newly renovated bathroom (Apr 2025) showcasing elegant tile work and designer fixtures. The primary bedroom has a large double closet with convenient IKEA built-in shelving. Enjoy world-class amenities, including an indoor pool, gym, sauna, steam room, whirlpool, media room, guest suites, and 24-hr concierge. Located just steps from College Subway Station & Streetcars. U of T. Toronto Metropolitan University, Eaton Centre, shops, cafes, hospitals, and more - this location has an immaculate Walk Score of 99. ***Utilities Included! You don't want to miss this one! (id:61852)
Meta Realty Inc.
2016 - 8 Wellesley Street W
Toronto, Ontario
Bright & Spacious 713 Sqft Southwest Corner unit w/ 2 Bd + 2Bath unit with Floor to Ceiling windows . Laminate Flooring throughout. Modern kitchen w/Quartz countertop, backsplash & B/I Appliances. Primary bdrm w/4 Piece Ensuite. 2nd bdrm w/4 Piece bath. Great Amenities: 24Hr Concierge, Steps To Subway Station And Yonge Street, U Of T, Toronto Metropolitan University (Ryerson). Close To Yorkville Shopping, Financial District , Gym/Exercise Room, Bbqs, Outdoor Patio/Garden, and Yoga Studio. (id:61852)
First Class Realty Inc.
566 Old Course Trail
Welland, Ontario
Client RemarksHot Deal! Welcome To Where Luxury Meets Lifestyle! Gifford Model Built By Lucchetta Homes, Open Concept, Modern Kitchen With Granite Island Dining, Living, Bdrms W/Hardwood Flooring. Choose Your Own Appliances. Over 2300 Square Feet Of Living Space. Nothing Left To Do But Enjoy The Lifestyle, Salt Water Pool, A Match On The Tennis Court, Use The Exercise Facility Or Walk The Many Trails Along The Canal. Have Family And Friends For Dinner Parties In The Large, Well-Appointed Kitchen With Granite Countertops. Reverse Pie Lot Gives You More Privacy. Have A Lawn Of Envy With Inground Sprinkler System. Grass Cutting And Snow Removal Are Included In The Monthly Association Fee. Partially Finished Basement With A Full Bathroom, Living Room For More Entertaining. So Much Space! This Is Where Your Next Point Begins! Community center only for HRA. Priced For Quick Sale (id:61852)
Realty 7 Ltd.
814 - 401 Shellard Lane
Brantford, Ontario
Welcome to an exceptional opportunity at Ambrose Condos in West Brant, where luxury and convenience come together in a stunning boutique-style, 10-story building. This beautiful one-bedroom plus den and study condo offers 699 sq. ft. of open-concept living space, thoughtfully designed for comfort and style. The modern kitchen features a generous island, elegant stone countertops, and top-tier stainless steel appliances including a fridge, dishwasher, microwave, hood fan, and range. In-suite laundry is provided with a stacked washer and dryer, while two well-appointed three-piece bathrooms-including a bedroom ensuite with a unique glass shower-complete the suite. Your purchase includes a dedicated parking spot.(2000 characters)Ambrose Condos is designed for lifestyle and convenience, offering residents access to an impressive array of amenities. Enjoy an outdoor oasis with dining and lounge areas plus a BBQ station, a state-of-the-art indoor fitness facility with a yoga room, a connectivity lounge, and a movie room. The building also features a contemporary lobby, outdoor calisthenics area with a running track, bicycle storage and repair room, car charging spots, a party and entertainment room with chef's kitchen, and a pet wash area. Additional conveniences include concierge services, mail and parcel rooms, and a dog wash station. situated close to a wide range of attractions, schools, parks, shopping, entertainment, and Highway 403, this condo is ideal for those seeking a vibrant, connected lifestyle. Don't miss your chance to own this remarkable home in one of West Brant's most sought-after residences. (id:61852)
RE/MAX Experts
195 Main Street
Lucan Biddulph, Ontario
We are super excited to present this rare 4-plex opportunity in the thriving and sought-after town of Lucan! Whether you're an investor looking for a solid income property or a buyer hoping to offset your mortgage, this versatile building is packed with potential. This unique property features three 1-bedroom units ranging from 550 to 650 finished square feet and a spacious 3-bedroom 2 bathroom (including an ensuite) apartment with 1,571 sq. ft. of finished living space, plus an additional 375 sq. ft. in the basement. The possibilities are endless thanks to the commercial zoning, which allows for a wide variety of uses. Live in the large 3-bedroom unit and rent out the remaining apartments, or lease out all four for maximum income. The current scheduled gross annual income is $62,748, making this an attractive investment from day one. A garage and basement storage add even more value for the owner. Located just 20 minutes from London and a short drive to Grand Bend, Lucan has become a highly desirable place to live and invest. The town offers a full suite of amenities, including a brand-new grocery store, McDonald's, Dollarama, and the ever-popular Chuck's Roadhouse. It's also well-known as a great place to raise a family, with multiple parks, soccer fields, baseball diamonds, and a vibrant community centre and arena. This is a rare chance to own a strong income-generating property in a growing community with incredible future upside. With flexible zoning, strong rental income, and a fantastic location, this property checks all the boxes. Don't miss your chance, book your private showing today and explore all the ways this exceptional property can work for you! (id:61852)
Exp Realty
20 Hill Street
Hamilton, Ontario
This FULLY RENOVATED home offers a complete top-to-bottom transformation with every major component replaced. Features include a NEW ROOF, NEW ELECTRICAL, NEW PLUMBING (interior and underground), and ALL NEW DRYWALL AND FINISHES throughout. The home includes TWO NEW CUSTOM KITCHENS and an IN-LAW SUITE, perfect for extended family or rental income. Both bathrooms are CUSTOM BUILT with modern tile and fixtures. The EXTERIOR has been REDONE with a NEW DECK and updated curb appeal. Located just ONE MINUTE from HIGHWAY 403 and with a PARK directly across the street, this home combines modern living, prime location, and peace of mind with all major updates already completed. (id:61852)
Exp Realty
290 Lincoln Road
Waterloo, Ontario
Fantastic turn-key raised bungalow in the heart of Waterloo offering over 2,000 sq. ft. of finished living space, featuring 6 bedrooms (3 upstairs, 3 in the basement) and a fully renovated basement with separate entrance, kitchen, laundry, and a new sump pump (2025) ideal for an in-law suite or rental income. Recent updates include a new HVAC and A/C system (2024), renovated kitchen and bathroom (2023), and new flooring and paint (2023). Includes appliances and parking for 5 vehicles a rare find. Enjoy a spacious backyard perfect for families and pets. Prime location directly across from groceries, banks, and amenities, with schools nearby and just minutes to Conestoga College, the University of Waterloo, and Wilfrid Laurier University. Steps to public transit. Perfect for families, first-time buyers, or investors seeking strong cash flow and long-term growth. (id:61852)
King Realty Inc.
175 Mcguire Beach Road
Kawartha Lakes, Ontario
Build your dream home on this 70' x 240' partially cleared building lot (PIN 631690163) featuring a concrete pad and drilled well, with direct frontage on beautiful Canal Lake, part of the Trent-Severn Waterway. This unique property is being sold together with a 2.8-acre private island (PIN 631690172) , offering unmatched privacy and lifestyle potential.Enjoy boating, fishing, and swimming right from your doorstep while being just minutes to the village of Kirkfield for shops and amenities. A once-in-a-lifetime chance to create your waterfront retreat and own an island at the same time! don't miss out. (id:61852)
RE/MAX Right Move
17 Manorwood Drive
West Lincoln, Ontario
Welcome to 17 Manorwood Drive a rare blend of modern design and natural beauty. Nestled on a private ravine lot with sweeping conservation views, this bungalow offers a lifestyle defined by peace, connection to nature, and thoughtful living spaces. The open-concept main floor is filled with natural light, with a sleek kitchen featuring a centre island and quartz counters flowing into the dining and living areas, complete with a cozy gas fireplace. The primary suite includes a walk-in closet and spa-inspired ensuite, while main floor laundry adds convenience. The finished lower level offers a bright recreation room, third bedroom, and full bathideal for guests or an in-law suite. Enjoy breathtaking wildflower views from the walkout or the brand-new custom wood deck. With its modern finishes, calming atmosphere, and easy commuting to Hamilton or Niagara, this Smithville home is a true gem. Dont miss the chance to make this private retreat yours! (id:61852)
Royal LePage Burloak Real Estate Services
