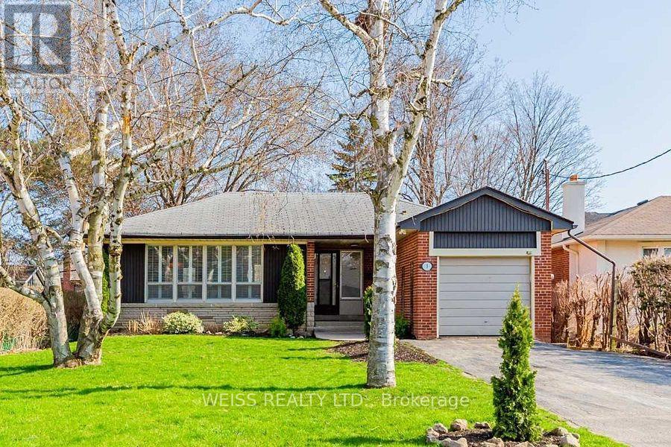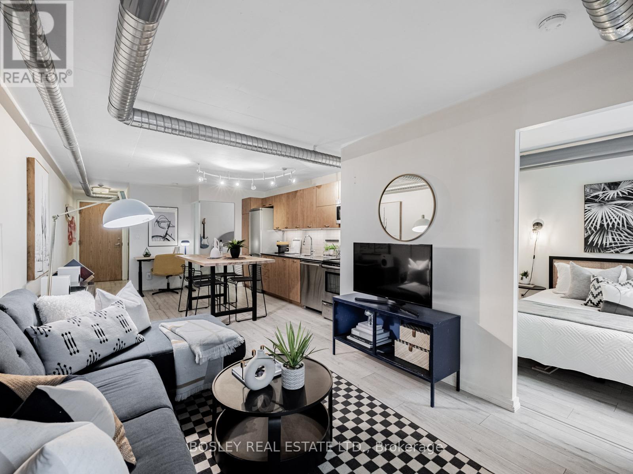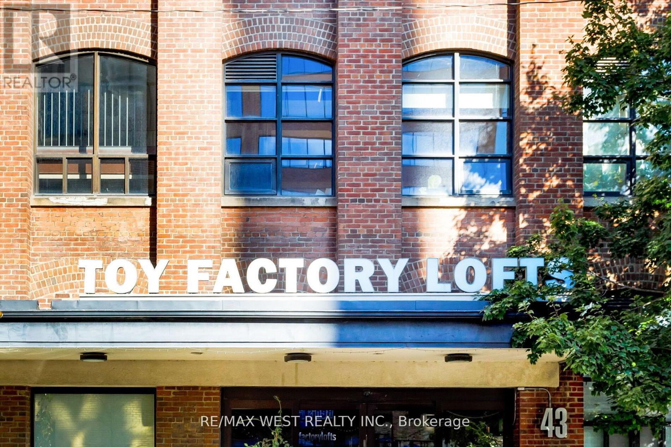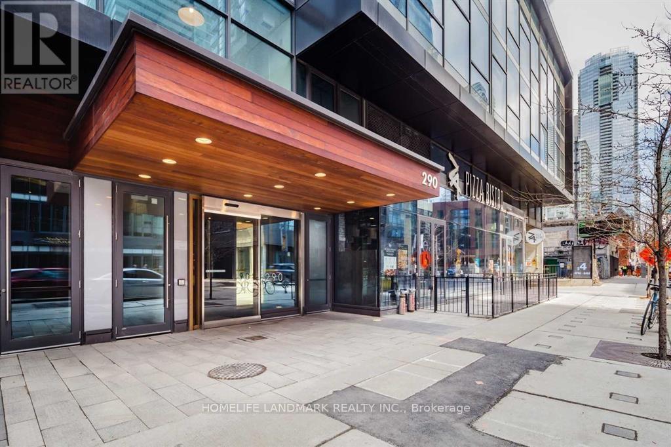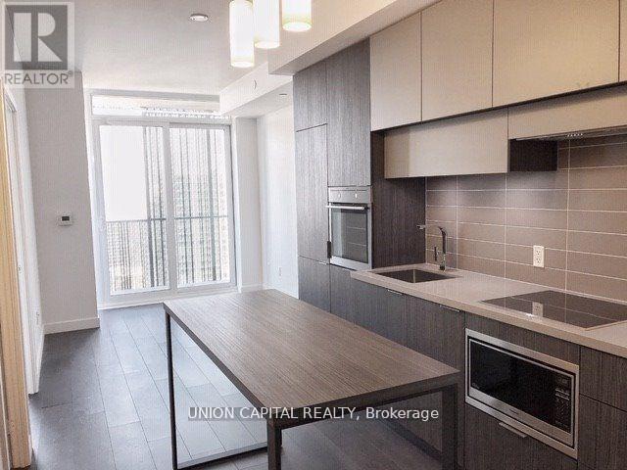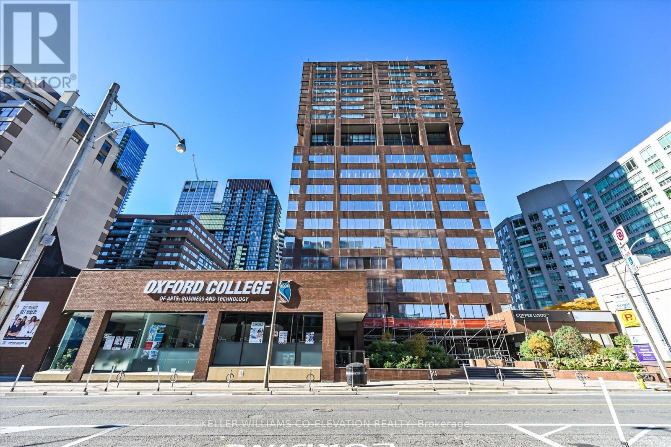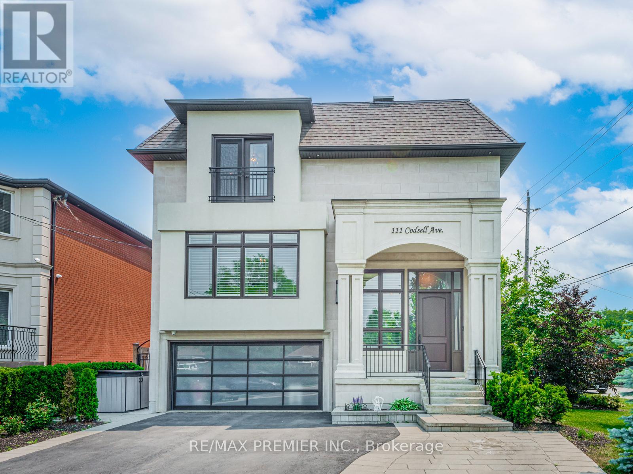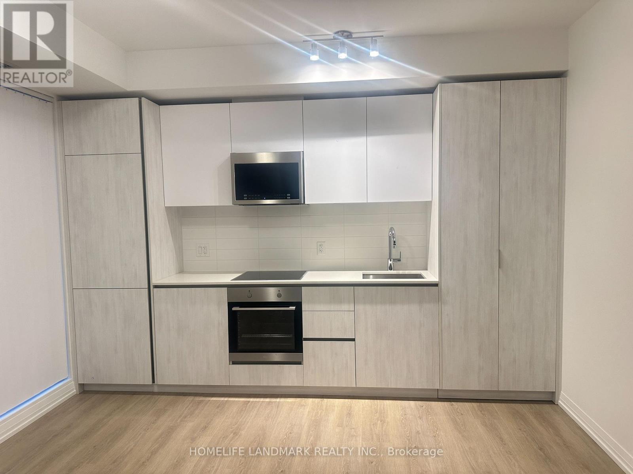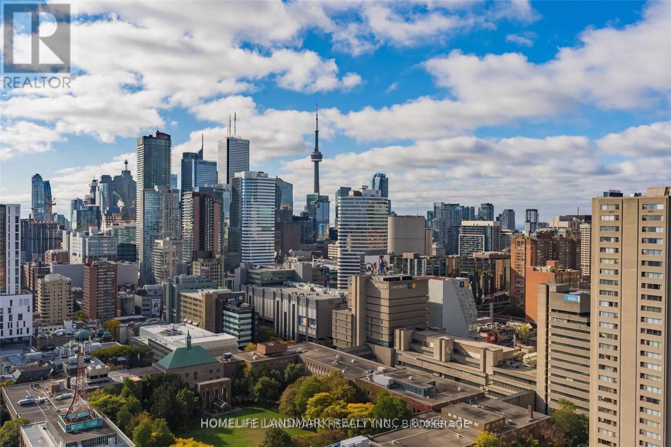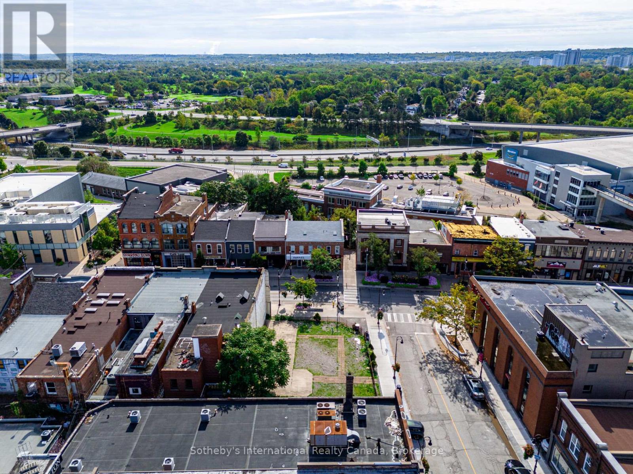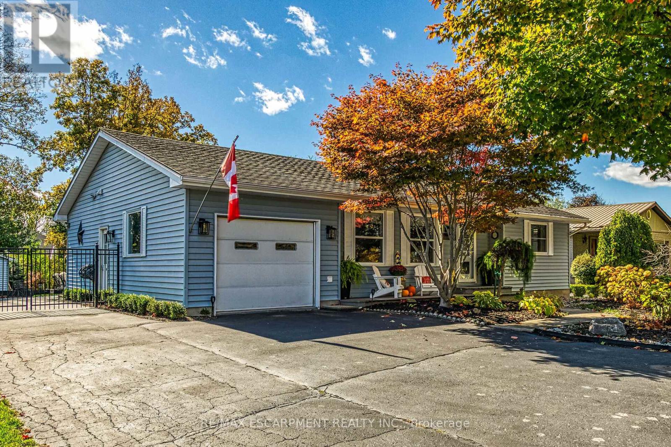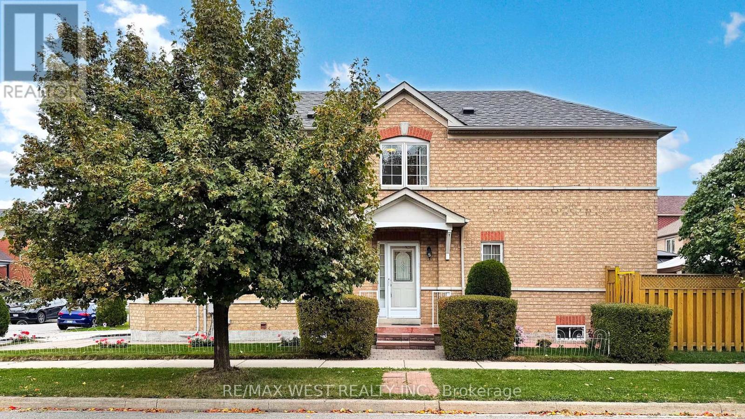3 Acton Avenue
Toronto, Ontario
Gorgeous Home In A Quiet/Highly Desirable Pocket Of Bathurst Manor. Main Level Being Rented for $3200/month. Extra Office/Bedroom+ 3-pc Washroom In Basement That Can Be Either Extra Bedroom Or Great Office Space for only additional $450/momth. Main Level Of Home Features Open Concept Living & Dining Room With Walk-Out To Oversized Deck & Large Private Backyard. 3 Good Sized Bedrooms On Main Level, Private Ensuite Laundry, Includes One Car Attached Garage With 2 Additional Parking Spaces On Left Side Of Driveway. Don't Miss Out! Extras: Tenant responsible for lawn care and snow removal. Driveway is shared with basement tenant.Inclusions: Includes Stainless Steel Fridge, Gas Cooktop, Built-In Dishwasher, Washing Machine/Dryer, All Window Coverings & All Electrical Light Fixtures. Backyard & Garage Privately Used By Main Level Tenant Only. Main Level Tenant Pays 60% Utilities (id:61852)
Weiss Realty Ltd.
311 - 170 Sudbury Street
Toronto, Ontario
Welcome To Your New Happy Place - A Bright And Airy 2 Bedroom, 2 Bath Loft Right In The Heart Of Queen West. This Space Checks All The Boxes. Tons Of Natural Light, Big Windows, High Ceilings And A Cool Open Vibe That Just Feels Good The Second You Walk In. Both Bedrooms Have Their Own Ensuite Bathrooms (So No Sharing), And The Layout Is Perfect For Roommates, Guests Or Anyone Who Loves The Little Extra Space To Spread Out. The Kitchen Flows Easily Into The Living Area - Great For Cooking, Entertaining Or Just Relaxing After A Long Day. You'll Also Have Parking And A Locker, Which Makes Downtown Living That Much Easier. Step Outside And You're Surrounded By Everything That Makes Queen West One Of Toronto's Most Loved Neighborhoods - Coffee Spots, Restaurants, Local Boutiques, Art, Galleries And Parks. Its Modern, Bright And Effortlessly Cool - The Kind Of Place That Feels Like Home From The Moment You Walk In. (id:61852)
Bosley Real Estate Ltd.
115 - 43 Hanna Avenue
Toronto, Ontario
Experience unparalleled sophistication in this custom-crafted hard loft, a rare gem nestled within the historic Irwin Toy Factory in the heart of Liberty Village - one of Toronto's most vibrant and sought-after neighborhood's. Offering approximately 1,475 square feet of interior elegance and a 191-square-foot private terrace, this residence perfectly balances expansive open-concept living with intimate outdoor retreat. Step inside and be captivated by the loft's 13-foot Douglas Fir beamed ceilings, exposed brick walls, and beautifully restored concrete floors - a seamless fusion of industrial heritage and modern refinement. Every detail has been thoughtfully curated to blend timeless character with contemporary luxury. The chef-inspired kitchen is a culinary showpiece, featuring top-of-the-line Sub-Zero and Miele appliances, a Frigidaire gallery induction cooktop, Scavolini white gloss cabinetry, and exquisite marble countertops with a waterfall island and built-in wine fridge. A separate storage/pantry room and dedicated laundry room with custom built-ins ensure both practicality and sophistication. The upgraded bathroom exudes European elegance with Italian ceramic finishes, while Komandor custom closets, including a walk-in closet, provide elevated organization throughout. Upgraded mirrored sliding storage doors further enhance the home's architectural flow and style. Enjoy the comfort of automated window blinds, offering ambiance and privacy at your fingertips, and the convenience of an extra-large parking space that accommodates two vehicles with ease. (id:61852)
RE/MAX West Realty Inc.
3109 - 290 Adelaide Street W
Toronto, Ontario
Fantastic Location In The Heart Of Downtown/Entertainment District! Hardwood Floors. Well Designed Functional Layout With 9 Foot Ceilings & Walkout To Balcony! Great views. Great Amenities: Gym, Yoga, Outdoor Pool, Hot Tub, Bbq Area, Party Room & More! Steps To Entertainment/Financial Districts, Cafes, Ttc! (id:61852)
Homelife Landmark Realty Inc.
3109 - 8 Eglinton Avenue E
Toronto, Ontario
Welcome to E-Condos, located in one of Torontos most connected and vibrant neighbourhoods. This bright and spacious1-bedroom and den unit offers unobstructed east-facing views from a high floor, allowing for plenty of natural light.The suite features 9-foot ceilings, modern finishes, and integrated appliances in a sleek kitchen design. The open-concept living and dining area flows out to a large balcony, which is also accessible from the primary bedroom.A separate den provides a great space for a home office or study area. The unit also comes with 1 locker, offering additional storage. Located directly above the Yonge & Eglinton subway station, E-Condos offers unmatched convenience. You're steps to shopping centres, grocery stores, restaurants, cafes, cinemas, banks, schools, parks, and everything else urban living has to offer. Building Amenities Include: 24-hour concierge, Fitness centre, Yoga studio, Indoor pool, Games room, Party room, Lounge. Ideal for professionals or couples looking for a functional layout and unbeatable location. (id:61852)
Union Capital Realty
1612 - 914 Yonge Street
Toronto, Ontario
Welcome to a beautifully renovated, naturally bright 774 sq ft suite located at the coveted address of 914 Yonge Street. Experience unparalleled midtown living at the nexus of prestige, just steps from the designer boutiques and fine dining of Yorkville and the tranquil, tree-lined streets of Rosedale. This residence is a spacious retreat featuring wall-to-wall windows that deliver panoramic, unobstructed views from every perspective, bathing the home in sunlight. Custom Aya Kitchen w/Quartz Counter Top & Backsplash, California Closet W/I & B/I, and Engineered Oak Hardwood Floors. The impressive layout showcases an oversized primary bedroom + den (den has been converted into a California W/I closet and ensuite laundry), a generous living room, and a private 76 sq ft balcony overlooking Rosedale Valley. The architecture of 914 Yonge St is truly unique - a classic mid-century design with timeless brown brickwork and horizontal reflective windows, standing apart from newer glass towers. For ultimate convenience, the suite features thoughtful upgrades, an ensuite laundry, and an ultra-convenient storage locker located on the same floor. Offering exceptional space and value with low maintenance fees, this is a must-see opportunity for the discerning buyer seeking the best of Toronto's most celebrated neighbourhoods. (id:61852)
Keller Williams Co-Elevation Realty
111 Codsell Avenue
Toronto, Ontario
Stunning custom-built modern manor in prestigious Bathurst Manor, offering over 6,000 sq. ft. of exceptional living Space. This residence combines contemporary elegance, accessibility, and thoughtful design, set on a premium 50' x 150' fully fenced lot with a level backyard ideal for entertaining or future pool installation. The main level showcases 10-ft ceilings, engineered hardwood floors, and an open-concept layout designed for both comfort and style. The living room has a double-sided gas fireplace which overlooks the front door, while the family room has another gas fireplace opens to a gourmet eat-in kitchen featuring custom cabinetry, integrated appliances, and a large island for casual dining. The dining room has a walk-in spirit/wine display. A private den provides the perfect home office or study space. A private elevator, accessible from the grade-level garage, offers seamless mobility between all floors - an ideal feature for multi-generational living or aging in place. The upper level features four bedrooms, each with a private ensuite and 9-ft ceilings. The primary suite includes a 7-piece spa-inspired ensuite with steam shower, bidet, double vanity, freestanding soaker tub, and an electric fireplace heated floor. A separate HVAC system ensures personalized climate control, with sound-insulated laundry and furnace room for added peace. The lower level offers 12-ft ceilings which is 7.5 ft of above grade height, creating a bright living space with a walkout to the backyard, full kitchen, two bedrooms, and family room with gas fireplace - perfect for guests or extended family. The basement approximately 120 sf, has a laundry room and cold cellar. Smart home technology Includes three touchscreen keypads, multi-zone audio, and an integrated security system. Every element has been carefully curated to combine luxury, comfort, and innovation in one of Toronto's most desirable neighbourhoods. (id:61852)
RE/MAX Premier Inc.
1012 - 8 Widmer Street
Toronto, Ontario
Conrner unit Condo In Toronto's Entertainment District! new s/s appliances, ceiling-to-floor windows, 2 bathrooms, and one balcony. Perfect location with Walk Score 100, Transit Score 100, Located opposite Hyatt Regency. Walking distance to the St Andrew subway station, Bus and streetcar routes are all nearby. Great place for professionals and families. Don't miss this great opportunity! (id:61852)
Homelife Landmark Realty Inc.
3011 - 365 Church Street
Toronto, Ontario
** 3 Beds (Developer Upgrade), 2 Full Baths, 804 Sf + Balcony, South West Corner Unit With Large Windows ** Custom Kitchen W/ Integrated Appliance. Hardwood Floors, Sw Exposures With L-Shape Large Terrace ** Walking Distance To Eaton Centre, Ryerson University, University Of Toronto, Ttc Subway Stations. 24-Hour Concierge. (id:61852)
Homelife Landmark Realty Inc.
201 St. Paul Street
St. Catharines, Ontario
Rare offering in one of the city's most sought-after locations! This corner lot holds significant importance to St. Catharines downtown neighbourhood due its strategic location at the bustling intersection of James St. and St. Paul St. This vacant land comes with a city-approved design, but open zoning allows for numerous permitted uses, including residential or commercial. Situated steps from local parks, popular restaurants, the Meridian centre, and the First Ontario Performing Arts Centre. With transit at your doorstep and Brock University nearby, this property offers the perfect chance to capitalize on a high-traffic area surrounded by key amenities. (id:61852)
Sotheby's International Realty Canada
92 Dover Mills Road
Norfolk, Ontario
Welcome to this extensively updated 2+2 bdrm, 2 bath metal-roofed bungalow in one of Port Dover's most sought-after neighbourhoods! Enjoy the private premium-sized lot, situated across from peaceful farmland, with fenced pool-ready backyard. Entertain in the stylish living room, boasting linear fireplace framed by reclaimed wood. Host family and friends in the huge eat-in kitchen featuring walk-in pantry, new appliances, tons of storage and a southerly walk-out to new cedar deck and high-end gazebo with metal louvered roof. Main floor bath renovated top-to-bottom in 2025 with rainfall tiled shower. Too many upgrades to list, including new windows throughout, furnace/AC, luxury vinyl flooring, 200-amp panel. Spacious and tastefully renovated basement with private entrance offers in-law or rental income potential. Short walk to waterfall and nature trails; minutes from Port Dover's vibrant downtown, schools and sandy beach. (id:61852)
RE/MAX Escarpment Realty Inc.
1 Platinum Drive
Toronto, Ontario
Welcome to this warm and sunlit two-storey detached home, perfectly situated on a desirable corner lot in a family-friendly community. Featuring a thoughtfully designed layout, this home boasts laminate flooring throughout and a finished basement offering added space for entertainment, work, or guests. The spacious master bedroom includes its own ensuite and a walk-in closet. Enjoy a cozy, private yard ideal for relaxing or entertaining. Just minutes from top schools, parks, shops, and transit, this inviting property blends comfort, convenience, and charman ideal place to call home! (id:61852)
RE/MAX West Realty Inc.
